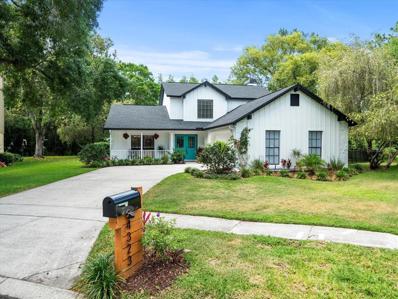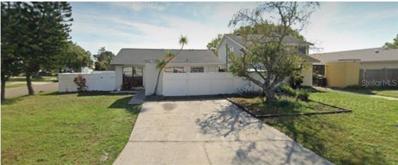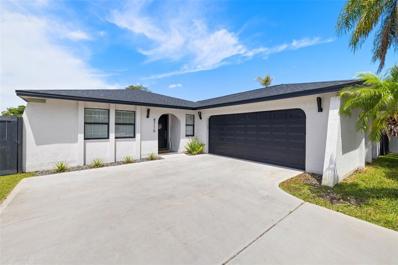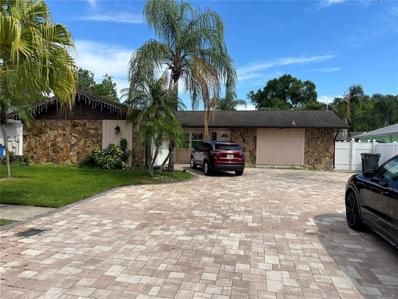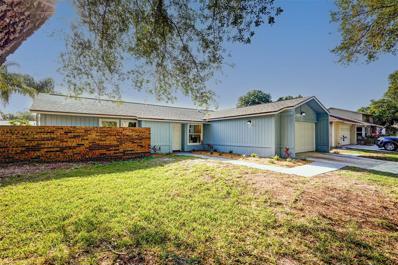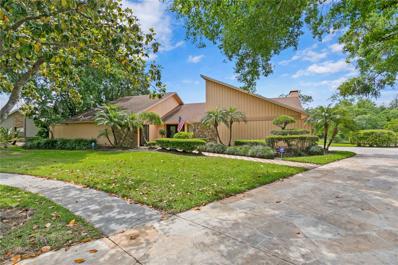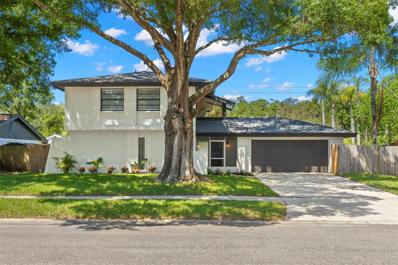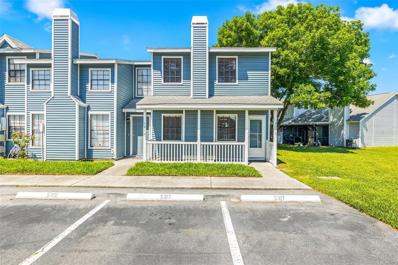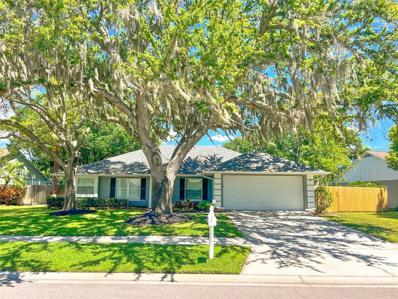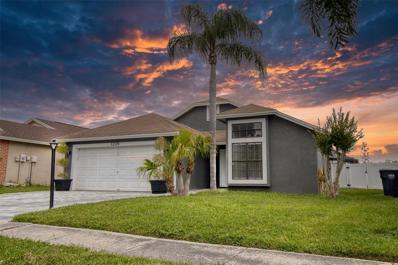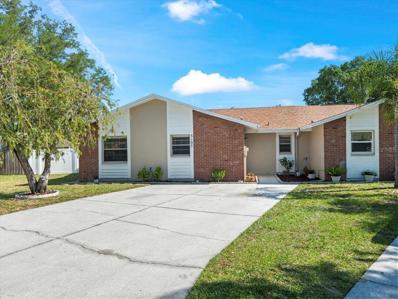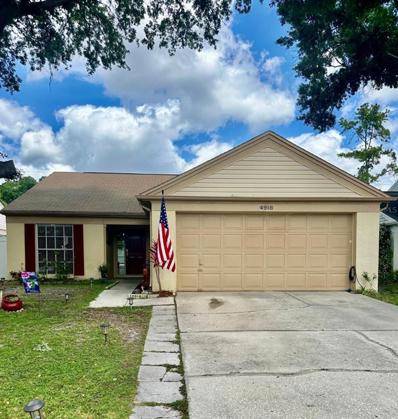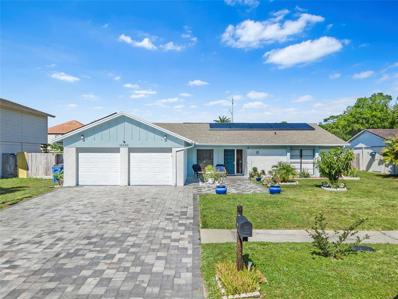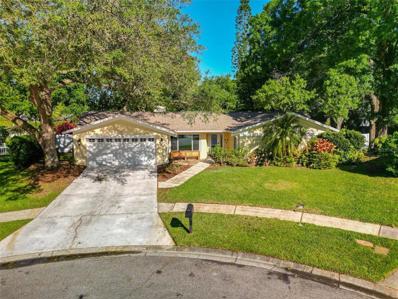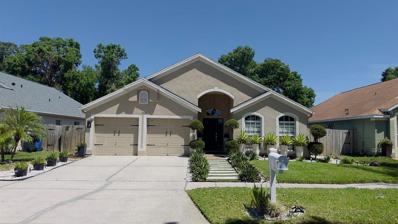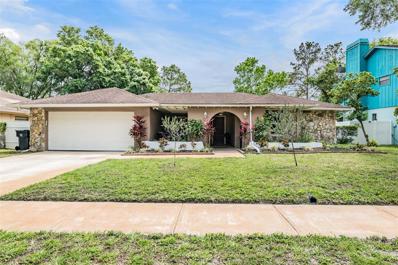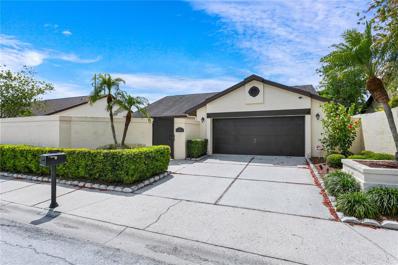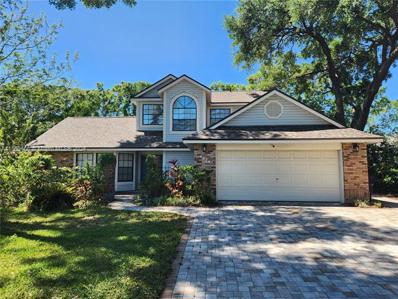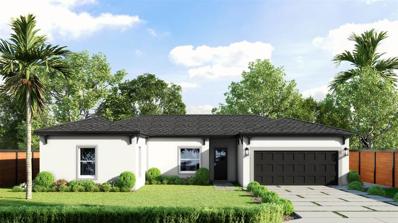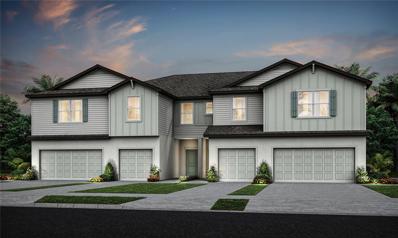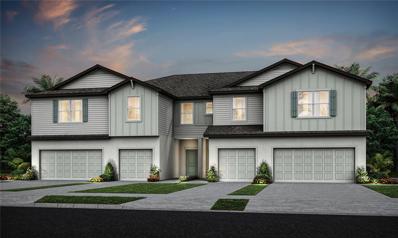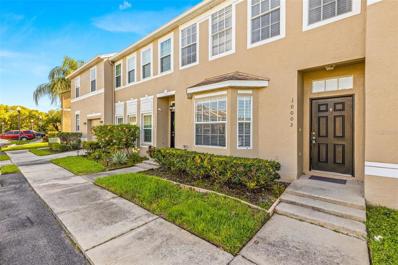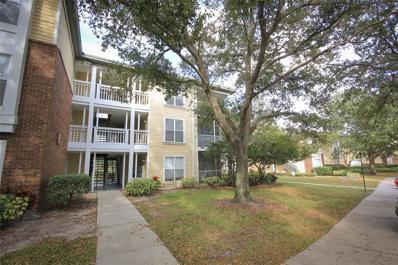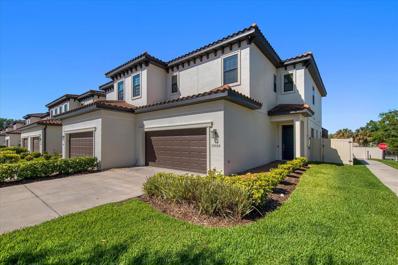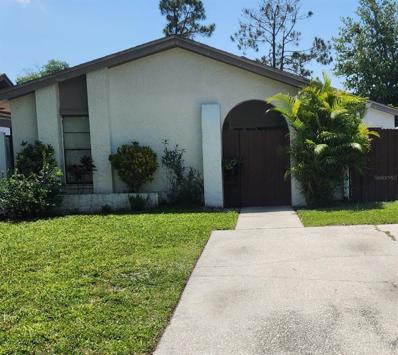Tampa FL Homes for Sale
- Type:
- Single Family
- Sq.Ft.:
- 2,582
- Status:
- NEW LISTING
- Beds:
- 4
- Lot size:
- 0.4 Acres
- Year built:
- 1984
- Baths:
- 4.00
- MLS#:
- T3521928
- Subdivision:
- Northdale Sec R
ADDITIONAL INFORMATION
One or more photo(s) has been virtually staged. Welcome to this stunning, renovated home in the heart of Northdale with views of both the golf course and lush conservation area. Boasting 4 bedrooms, 3.5 bathrooms, a loft space, and a glistening pool, this home is a true gem. The first floor is adorned with 'wood look' tile floors and elegant crown molding, setting the tone for the sophistication found throughout. The expansive layout features a formal living area with vaulted ceilings and a formal dining room with French doors leading to the patio, perfect for entertaining guests in style. The kitchen is a chef’s dream featuring a large island with waterfall countertop, stainless steel appliances, and a built-in cabinet pantry for ample storage. The kitchen seamlessly flows into the family room, where a cozy wood-burning fireplace and additional storage await. Retreat to the luxurious downstairs master suite, boasting a spacious walk-in closet and a master bath with updated natural wood vanity, dual sinks, and a walk-in shower. Ascend the staircase to discover a versatile loft area with additional storage, along with two guest bedrooms connected by a convenient Jack and Jill bathroom. A fourth bedroom boasts its own en-suite bath, offering privacy and comfort for guests. Step outside to your outdoor oasis, featuring a sprawling covered patio and a screened-in pool with spa, all while taking in conservation views straight ahead and golf course views to your right. The conservation provides a feeling of tranquility and privacy. Conveniently located near shopping, dining, and major highways, this home offers the epitome of luxury living paired with unparalleled convenience.
$330,000
5102 Redwillow Court Tampa, FL 33624
- Type:
- Single Family
- Sq.Ft.:
- 891
- Status:
- NEW LISTING
- Beds:
- 3
- Lot size:
- 0.1 Acres
- Year built:
- 1980
- Baths:
- 2.00
- MLS#:
- T3521766
- Subdivision:
- Springwood Village
ADDITIONAL INFORMATION
Nice house 3 Bedroom 2 Bathroom, located in Plantation Blvd, near to shopping malls, highway, hospital and Downtown Tampa.
- Type:
- Single Family
- Sq.Ft.:
- 1,396
- Status:
- NEW LISTING
- Beds:
- 4
- Lot size:
- 0.2 Acres
- Year built:
- 1983
- Baths:
- 2.00
- MLS#:
- U8240150
- Subdivision:
- Beacon Meadows Unit Iii B
ADDITIONAL INFORMATION
Looking for a Dream Backyard and Stunning Designer finishes in your home? This is it! This beautiful Pool home offers 4 bedrooms, 2 baths, a 2 car garage and HUGE private backyard situated in a quiet cul de sac of Beacon Meadows! No HOA. No Flood Zone. Roof (2022). HVAC (2020). Arriving to your future home you will be drawn in by the modern paint, professional landscaping and appealing side-load garage. Inside you will find an open concept living space featuring fresh interior paint, luxury waterproof vinyl flooring, modern fixtures throughout and plenty of windows for natural light. Beautifully updated Dream kitchen has it all boasting custom shaker cabinets, dazzling QUARTZ countertops with cascade waterfall edge, center peninsula with inviting breakfast bar and plenty of storage, stainless steel appliances including farmhouse sink, desired cabinet pantry, and subway tile backsplash. Large open concept kitchen dining and living area is perfect for entertaining! Living area features French doors out to your screened pool lanai and oversized backyard! Enjoy your bright and spacious Primary suite boasting wrap around built-in closet and en suite bathroom. En suite boasts updated vanity, contemporary terrazzo flooring, and seamless glass shower stall with gleaming tile finishes and relaxing rainfall shower head. Three Guest bedrooms provide ample space. Barn door entry into the 4th bedroom provides an option for an office/flex space. Hall bath is fully updated displaying modernized flooring, updated vanity, and tastefully finished shower/tub combo. An OVERSIZED lot like this rarely becomes available! Vinyl fully fenced backyard is private surrounding your covered and screened patio and large pool area - prefect for enjoying Florida sunny days! Bonus golf putting area! Your future home is in a fantastic location just minutes away from Carrollwood Village Park offering skatepark, splash pad, dog park, and playground. Close to Tampa International Airport, TOP schools, Veterans Expressway, Dale Mabry Hwy restaurants/shopping, Carrollwood Country Golf Club and more!
- Type:
- Single Family
- Sq.Ft.:
- 1,810
- Status:
- NEW LISTING
- Beds:
- 3
- Lot size:
- 0.18 Acres
- Year built:
- 1979
- Baths:
- 2.00
- MLS#:
- T3521284
- Subdivision:
- Northdale Sec E Unit I
ADDITIONAL INFORMATION
Excellent pool house located in most of Tampa's desired areas. Great school district. This house is in excellent condition. The windows were replaced less than a year ago. Ceramic floor, completely renovated kitchen with lots of natural light coming through its windows. The pool with a screen provides unprecedented comfort. Don't miss the opportunity to provide your family with a safe and beautiful place.
- Type:
- Single Family
- Sq.Ft.:
- 1,578
- Status:
- NEW LISTING
- Beds:
- 4
- Lot size:
- 0.18 Acres
- Year built:
- 1981
- Baths:
- 2.00
- MLS#:
- U8240070
- Subdivision:
- Country Place Unit Iv B
ADDITIONAL INFORMATION
Welcome to 15917 Country Farm Place, a beautifully remodeled residence nestled in the heart of the desirable Carrollwood at Country Place neighborhood in Tampa, Florida. This home is a perfect blend of style, comfort, and convenience, offering an inviting atmosphere for anyone seeking an extraordinary living experience. This stunning home features four spacious bedrooms and two elegantly designed bathrooms. The Primary bedroom has its own en-suite. Each room has been thoughtfully updated with luxury vinyl flooring, offering a modern yet warm aesthetic. The home has been freshly painted inside and out, creating a clean and welcoming ambiance. The kitchen boasts shaker wood cabinets paired with quartz countertops and stainless steel appliances. The same high-quality cabinetry and countertops extend to the bathrooms, ensuring a uniform, upscale look throughout the home. For your convenience, the home is equipped with an indoor laundry area. The property also includes a two-car garage, offering ample space for vehicles or additional storage. One of the standout features of this home are the new hurricane sliding glass doors that lead out to a spacious, fenced-in backyard. Here, you'll find a paver patio, perfect for outdoor dining, entertaining, or simply enjoying the Florida sunshine. 15917 Country Farm Place is more than just a house; it's a home where every detail has been considered for your comfort and enjoyment. Whether you love to cook, entertain, or simply relax in your own private oasis, this property offers the perfect setting for every lifestyle. Situated in a quiet cul-de-sac, this home offers a peaceful living environment while still being conveniently close to a variety of amenities. Craving a night out? A variety of restaurants are just a short drive away. For those who travel or have out-of-town guests, the Tampa International Airport is less than 15 miles away, adding to the convenience this location offers. Whether you're looking for a place to grow or a space to create memories, 15917 Country Farm Place offers a blend of comfort, convenience, and charm to suit a wide range of lifestyles. Come and see for yourself.
$1,495,000
13620 Diamond Head Drive Tampa, FL 33624
- Type:
- Single Family
- Sq.Ft.:
- 3,588
- Status:
- NEW LISTING
- Beds:
- 4
- Lot size:
- 0.4 Acres
- Year built:
- 1981
- Baths:
- 4.00
- MLS#:
- T3521294
- Subdivision:
- Village Xx Unit 1 Of Carrollwo
ADDITIONAL INFORMATION
Location, Location, Location in highly sought-after neighborhood of Diamond Head, this stunning home boasts an unbeatable location and breathtaking views of a tranquil pond from its expansive backyard. The house welcomes you with its open concept design, seamlessly blending living, dining, and kitchen areas to create a spacious and inviting atmosphere perfect for both entertaining and everyday living. The highlight of the home is undoubtedly the master bedroom, which offers a luxurious retreat complete with a spacious layout and large windows framing panoramic views of the scenic surroundings. Connected to the master suite is a charming baby room, providing convenience and flexibility for growing families. Seller is open to lease from buyer for 3 years at $6000 per month payable in full at closing. Owner will help with closing cost and financing. Furniture is negotiable
- Type:
- Single Family
- Sq.Ft.:
- 2,194
- Status:
- NEW LISTING
- Beds:
- 5
- Lot size:
- 0.19 Acres
- Year built:
- 1979
- Baths:
- 3.00
- MLS#:
- T3520929
- Subdivision:
- Northdale Sec B Unit 4
ADDITIONAL INFORMATION
Welcome HOME!! WOW!! This completely renovated home is located in CARROLLWOOD / NORTHDALE area and has 5 bedrooms, 3 baths, POOL, and is on a large lot!! Inside the home, you will notice that the entire home has been completed renovated with luxury plank flooring, CHEF’S kitchen with NEW solid wood white shaker cabinets, EXOTIC QUARTZ countertops, high end workstation sink and luxury faucet, NEW stainless steel appliances, LARGE in ground pool and deck area, NEW A/C system, RENOVATED bathrooms, NEW garage door and opener, NEW sod, NEW landscaping, and NEW water heater. All the large items of the home have been replaced as the roof was replaced 2 years ago. The kitchen is amazing for every day living plus entertaining as it is OPEN to the eating area with amazing views of the pool, deck, and the gorgeous yard! Enjoy amazing FLORIDA weather while relaxing in your pool or lounging on your pool deck. Home is located in Northdale which is close to Carrollwood, and close to everything including playgrounds, golf courses, tennis courts, basketball courts, soccer fields, walking / running / biking paths, restaurants, shopping, PUBLIX, WHOLE FOODS, shopping mall, Veterans Expressway, Dale Mabry, and more. The home is close to the CARROLLWOOD VILLAGE PARK – a destination community park for all to enjoy outdoor fitness equipment, picnic areas, dog park, walking/running trail, splash pad, and outdoor activities. Amazing location conveniently located minutes away from Tampa International Airport TIA and 30-minutes from downtown Tampa. Don't miss your opportunity to make this your HOME! Call today to schedule a viewing.
$285,000
5317 Ladywell Court Tampa, FL 33624
- Type:
- Townhouse
- Sq.Ft.:
- 1,314
- Status:
- NEW LISTING
- Beds:
- 3
- Lot size:
- 0.03 Acres
- Year built:
- 1986
- Baths:
- 3.00
- MLS#:
- T3517792
- Subdivision:
- Hampton Park Twnhms Un 3
ADDITIONAL INFORMATION
One or more photo(s) has been virtually staged. Lovely end-unit townhome in a great Carrollwood Area location. This 3 bedroom 2 & 1/2 bathroom home recently underwent a facelift with neutral toned interior paint throughout and new flooring in all the bedrooms and stairway. The entire home is carpet-free. The spacious living room has a beautiful stone fireplace and a wood accent wall. The kitchen has granite countertops, ample cabinet space and a large laundry/utility closet. Walk out the sliding glass doors to a private screened-in, tile floored patio with a scenic view of the lovely community pond. Connected to the patio is a large storage room able to house a lot of stuff (bikes, kayaks, etc.) or even a workshop. The primary bedroom is very spacious with a beautiful updated shower in the ensuite bathroom. This home has two assigned parking spots and additional guest spots nearby. It is located on a dead-end street within the community, so no traffic. The monthly HOA fee includes: Exterior Building Maintenance, Roof, Landscaping, Irrigation, Trash Collection and Outdoor Pest Control. Residents of the Hampton Park Community enjoy the following amenities: Swimming Pool, Playground, Park, Tennis Courts and Basketball Court. Shops, restaurants, medical facilities and major highways are all within a 5 minute drive and just 15 minutes to Tampa International Airport. Hampton Park Townhomes qualify for FHA and VA financing. Schedule your showing today!
$565,000
15109 Lynx Drive Tampa, FL 33624
- Type:
- Single Family
- Sq.Ft.:
- 1,875
- Status:
- NEW LISTING
- Beds:
- 3
- Lot size:
- 0.28 Acres
- Year built:
- 1985
- Baths:
- 2.00
- MLS#:
- T3520613
- Subdivision:
- Carrollwood Spgs Unit 3
ADDITIONAL INFORMATION
Located in serene Carrollwood Springs, is a light, bright 3 bedroom, 2 bath beauty. Living area floors are a gorgeous neutral travertine. Kitchen has been updated with stone countertops, stainless steel appliances and appealing hardwood cabinets with ample storage. The bar seating in the kitchen comfortably seats 4. For a larger gathering the dining room is expansive (or a great place for a pool table). The family room is anchored by a wood burning fireplace! The generous master suite boasts a large nook area that can be used as office space or seating for reading. The master bath features two large walk-in closets and a linen closet. The backyard is spacious and private. New roof (2020), gutters (2020), garage door (2023), updated windows and doors, water softener and a smart thermostat. Priced to sell.
- Type:
- Single Family
- Sq.Ft.:
- 1,213
- Status:
- NEW LISTING
- Beds:
- 3
- Lot size:
- 0.11 Acres
- Year built:
- 1987
- Baths:
- 2.00
- MLS#:
- U8239529
- Subdivision:
- Hampton Park Unit 4
ADDITIONAL INFORMATION
FULLY-REMODELED 3/2/2 POOL HOME, with Large Fully-Fenced Yard. New AC. DREAM KITCHEN is absolutely stunning & completely remodeled! Gorgeous Farmhouse Sink, Oversized Island is a Breakfast Bar for 8, Premium Granite Counters, Premium Solid-Wood Cabinets with soft-close & crown molding, Premium Matching LG Appliances (Refrigerator, Range, Dishwasher), Ultra-Modern & Sleek Range Hood, Recessed Lights, & Enormous 6' x 3' Walk-In Pantry. Kitchen sink was moved from wall to the new island/breakfast bar in middle of kitchen. Walls were removed to create a true OPEN FLOOR PLAN. Two LUXURIOUS BATHROOMS - both *completely renovated* from top-to-bottom. BONUS ROOM for potential 4th Bedroom/Office/Toy Room/Dining Room! LARGE MASTER BEDROOM with Ensuite Bathroom, His & Hers Double Closets, & Ceiling Fan. HUGE MASTER BATHROOM * everything new *, Granite Counters, Double Vanity/Two Sinks, Spa-like Shower Experience with Rain Shower Head, Pebble Tile Flooring, & Premium/Thick Shower Door. 2nd Bathroom also * everything new *, Granite Counters, Double Vanity/Two Sinks, & Bathtub with Rain Shower. Great Room with EXTRAORDINARY 1/2 VAULTED CEILING that reaches 12', French Doors w/ Built-In Blinds, & Ceiling Fan. Entire Home features New Gorgeous Premium WOOD-LAMINATE FLOORING, with Sleek 5' 1/4" Baseboard without quarter round. New Hardware (handles/faucets) throughout home is modern BLACK NICKEL. Huge Rear Paver Porch is parially covered, and ideal for Parties or Quiet Family Time. Pool is Very Large and also has great depth. New Pool Pump, New Pool Filter. New Pool Screening. New Garage Opener & Motor. All New Window Blinds. BLOCK HOME, with stucco added to give a modern look. Gas hookup available (rear right corner of backyard). New Water Heater (3 yrs). Ring Smart Doorbell. Florida Style Home, with Beautiful Palm Trees. Boat Parking. RV Parking. NO HOA. NO CDD. NO Flood Zone. Nearby Hampton Park has children's playground, tennis courts, basketball court, and large open field great for dog walking. Located in the excellent Carrollwood neighborhood, with plenty of nearby shopping and restaurants. Citrus Park Mall, Publix, and Starbucks nearby. Central location for Tampa International Airport, Downtown Tampa, USF, Hillsborough Community College, and Raymond James Statidum. Easy access to world-class beaches (Honeymoon Island; Clearwater Beach). Note that the Furniture is optional.
$325,000
5107 Lesher Court Tampa, FL 33624
- Type:
- Other
- Sq.Ft.:
- 1,209
- Status:
- NEW LISTING
- Beds:
- 3
- Lot size:
- 0.09 Acres
- Year built:
- 1984
- Baths:
- 2.00
- MLS#:
- T3519678
- Subdivision:
- Lowell Village
ADDITIONAL INFORMATION
Beautiful updated Carrollwood villa on a cul de sac with large screened porch and spacious, fenced private yard lives just like a single family home. Located just 1 mile from Carrollwood Cultural Center, 15 min to Tampa International Airport, 20 min from Downtown Tampa and zoned for excellent schools. New roof installed in 2018 still has time left on its 10 year warranty. Granite countertops in the remodeled kitchen and bathrooms, beautiful new flooring throughout, newer kitchen appliances, open floorplan, split bedrooms, ensuite bathroom in master bedroom and interior laundry complete with washer and dryer. It also boasts a double driveway that can fit up to 4 cars. This home is immaculate! Nothing left for you to do but move in! No CDD and low HOA of only $90/mo covers front lawncare, exterior painting and community pool.
- Type:
- Single Family
- Sq.Ft.:
- 1,380
- Status:
- NEW LISTING
- Beds:
- 3
- Lot size:
- 0.14 Acres
- Year built:
- 1987
- Baths:
- 2.00
- MLS#:
- T3520678
- Subdivision:
- Cypress Trace
ADDITIONAL INFORMATION
Nestled in the heart of Carrollwood lies this charming 3-bedroom, 2-bathroom pool home with a spa, situated in the highly coveted community of Carrollwood Village. This residence exudes refinement and is ready to impress. Upon entering the spacious foyer, you're greeted with an inviting open floor plan adorned with sleek ceramic tile flooring. Adjacent to the foyer, you'll find the open pass-through kitchen and laundry room, seamlessly flowing into the luminous living room, offering breathtaking views of the expansive pool and spa, bathed in natural light. Step into the screened patio—a serene retreat that feels worlds away from the hustle and bustle. Moving through the hallway to the bedrooms, each room boasts a harmonious blend of cool tile and warm neutral palette carpeting, lending a timeless elegance to the home. The well-appointed kitchen features ample storage and a breakfast bar, ideal for entertaining while enjoying the captivating pool views. The generous master suite offers tranquil pool vistas and a spacious walk-in closet. Complete with all appliances, including washer and dryer, this home awaits its new owner—could it be you?
$599,990
16530 Foothill Drive Tampa, FL 33624
- Type:
- Single Family
- Sq.Ft.:
- 2,124
- Status:
- Active
- Beds:
- 4
- Lot size:
- 0.21 Acres
- Year built:
- 1982
- Baths:
- 2.00
- MLS#:
- T3519547
- Subdivision:
- Northdale Sec K
ADDITIONAL INFORMATION
Come take a look at this exquisite rare find in the sought out area of Northdale. This home comes with many upgrades for your comfort, enjoyment and peace of mind. The home is equipped with 50 solar panels that produce more than enough energy to power every electrical component in the home. It also comes with a back up battery for the unlikely event that you loose power - no need to worry about paying an electric bill or being left in the dark. Other features include a newer roof, only 5 years old. The garage can easily be transformed into a man cave or a play room for added entertainment as it has a separate mini split system for heating and cooling and it is completely insulated. In the winter enjoy the fully functional stone faced fire place and in the summer you can entertain at pool side and the ample spaced covered lanai. Other features include: A smart fan in one room, blue tooth speaker in a bathroom, nest thermostat and electronic door lock.
$690,000
5001 Barrowe Pl Tampa, FL 33624
- Type:
- Single Family
- Sq.Ft.:
- 2,325
- Status:
- Active
- Beds:
- 4
- Lot size:
- 0.3 Acres
- Year built:
- 1982
- Baths:
- 2.00
- MLS#:
- T3518901
- Subdivision:
- Village X Unit 1 Of Carrollwoo
ADDITIONAL INFORMATION
One or more photo(s) has been virtually staged. OVER $135,000 OF IMPROVEMENTS MADE TO THIS BEAUTIFUL & SPACIOUS ONE STORY CUL-DE-SAC POOL HOME IN CARROLLWOOD VILLAGE. This solar electric powered home features 2325 sq. ft., 4 bedrooms/2 bathrooms on a full 1/2 acre fenced property with mature landscaping and stately oak trees. Open floorplan includes a large updated eat-in kitchen connected to an inviting family room with stone woodburning fireplace. There is also a formal dining room and formal living room with a view of the covered lanai and screened-in heated pool. The large primary bedroom features plenty of closet space and sliding doors leading out onto the lanai/pool. Completely remodeled primary bathroom has luxurious marble look tile and stone countertops, and a custom tiled shower area. 2-way split plan with bedrooms on the opposite side of the home from the primary bedroom. Hard surface flooring (tile or laminate) throughout the home with no carpet. Upgrades are numerous and include solar 11.7 kwh electric panels with 25 year warranty, new energy efficient hurricane/impact windows and doors, tankless hot water heater, new irrigation system, new high efficiency 20 SEER self cleaning air conditioning system and ducts, Tesla charger in garage, spray foam insulation, mosquito misting system covering all walls, fences, and pool cage, pool equipment with variable speed pump, filter and salt system. Brand new interior paint throughout the home. Carrollwood is an impressive community with charming architecture, mature landscaping and trees, amenities and some of the lowest community fees on the West Coast of Florida. From this home, it's a short distance to Tampa, Tampa International Airport, the Gulf of Mexico and all of the central Gulf Coast's many attractions; beaches, boating, local shopping, restaurants and professional sport venues. A great commute to points north and south. Make this beautiful property your own!
- Type:
- Single Family
- Sq.Ft.:
- 2,184
- Status:
- Active
- Beds:
- 4
- Lot size:
- 0.17 Acres
- Year built:
- 1998
- Baths:
- 2.00
- MLS#:
- T3518746
- Subdivision:
- Carrollwood Cove
ADDITIONAL INFORMATION
Wonderful pool home located in the heart of Carrollwood . 2184 square feet home with 4 Bedrooms and 2 bathrooms to accommodate all your family, Large Formal Living/Dining room with Great room off Kitchen. Popular split bedroom floor plan, the primary bedroom is simply ONE OF A KIND! Huge 22 x 13 overlooking the pool. The master bath also features creamy wood cabinets, huge shower with garden tub which has been completely renovated. updated kitchen with gorgeous granite countertops, stainless steel appliances, and a Separate eat-in area. Property is SOLD "AS-IS" including any existing appliances, water softener, water filtration system, solar panel for the pool heater, Bump bed in bedroom #1 included ,The Roof was replaced in 2021 . This great location is excellent for commuting to the city of Tampa, The international airport, and surrounding areas via Dale Mabry Hwy, The Veterans-Suncoast Expressway and I-275. Highly accredited Schools, shopping, a YMCA and great Parks and Recreation are close by. Hurry to view this Fabulous Home, it is a must see!
$520,000
4618 Landscape Drive Tampa, FL 33624
- Type:
- Single Family
- Sq.Ft.:
- 1,921
- Status:
- Active
- Beds:
- 4
- Lot size:
- 0.2 Acres
- Year built:
- 1979
- Baths:
- 2.00
- MLS#:
- T3517638
- Subdivision:
- Northdale Golf Clb Sec D Un 1
ADDITIONAL INFORMATION
YOUR POOL HOME AWAITS!! With NO CDD or HOA, this 4-bed, 2-bath,2-car garage home is nestled across from the desirable Northdale Golf Course. As you arrive, you can’t help but notice the planter boxes with colorful flowers as they begin to blossom, along with the GATED arched entryway leading to your spacious front patio, perfect for an early morning coffee! Upon entering, you’ll find your formal dining and living area; equipped with French doors leading outside the SCREENED-IN freshly paved patio and large swimming POOL. The primary bedroom is to the right of the home with sliders leading outside, a walk-in closet with built-in organizers, and a full bathroom. A pocket door separates the primary bathroom and bedroom 2, perfect for an office or gym room! OPEN PLAN KITCHEN AND LIVING space featuring double quartz countertops, a kitchen island, a large farmhouse sink, stainless steel appliances with newer oven, and real wood cabinets. You’ll also find a breakfast nook and a double-wide pantry for extra storage. The living room surrounds a wood-burning fireplace and additional built-in cabinets all while leading outside through French doors. Bedrooms 3 and 4 are tucked away to the left side of the home with their own shared full bathroom. Ample space is found outside under the screened-in patio and pool area, including a newer child safety gate for the little ones and a FULLY FENCED IN BACK YARD OASIS so your furry friends can roam free. If you aren’t soaking up the sun at home, you’ll find so much to do within a few miles with Whole Foods, Target, YMCA, Sams Club, Lake Park Nature Trails, and all that Northdale has to offer right at your fingertips. Jump on Dale Mabry Hwy or the Veterans Expressway and you’re at Tampa International, SouthTampa, and MacDill AFB. SCHEDULE TODAY!
$590,000
13550 Avista Drive Tampa, FL 33624
- Type:
- Single Family
- Sq.Ft.:
- 1,596
- Status:
- Active
- Beds:
- 3
- Lot size:
- 0.14 Acres
- Year built:
- 1984
- Baths:
- 2.00
- MLS#:
- T3517407
- Subdivision:
- Village Vi Of Carrollwood Vill
ADDITIONAL INFORMATION
Welcome to this stunning 3 bedroom, 2 bathroom villa-style home nestled in the picturesque Avista community within Carrollwood Village. Endless pool days await in the expansive screen-enclosed pool area within the privacy of your own walls, complete with an outdoor bar area. Indulge in ultimate relaxation taking a dip in the in-ground spa or utilizing the spacious deck area to soak up the Florida sun. Also, enjoy wholesome days at the new Carrollwood Village Park, located less than a mile walk from the residence, offering dog parks, picnic shelters, playgrounds, walking trails, outdoor fitness equipment, and more. As you enter through the front gate, you'll find a private outdoor deck area perfect for sunbathing or al fresco dining. Inside the front door, you will be greeted by a warm and inviting living room, centered around a charming fireplace. This space seamlessly flows into the dining area and a well-designed kitchen, featuring additional counter and cabinet space along the back wall as well as a wine refrigerator for an added touch of luxury. On one side of the home, discover the serene primary bedroom retreat, complete with a spacious walk-in closet and an en suite bathroom offering dual vanities, a separate tub, and a walk-in shower. On the opposite side, two generously sized bedrooms share a full bathroom, providing convenience for family or guests. Offering unparalleled privacy and comfort, this villa-style home is the perfect retreat to enjoy the Florida lifestyle. Don't miss your chance to make this exceptional property your own!
$649,900
4839 Foxshire Tampa, FL 33624
- Type:
- Single Family
- Sq.Ft.:
- 2,187
- Status:
- Active
- Beds:
- 4
- Year built:
- 1984
- Baths:
- 3.00
- MLS#:
- A11559466
- Subdivision:
- STONEHEDGE
ADDITIONAL INFORMATION
This 4BR 3BA home has an open floor plana and many updates including :New Roof , New AC, entire interior painted, new washer and dryer, new plantation shutters, new hot water system and Halo water filtration system, and an ADT security system The Primary bedroom is on the first floor, as well as an office/4th bedroom. Upstairs are two additional bedrooms and a loft area, serviced by a full bath. Wonderful pool and spa which is lit up at night by new lighting.
- Type:
- Single Family
- Sq.Ft.:
- 1,635
- Status:
- Active
- Beds:
- 3
- Lot size:
- 0.17 Acres
- Year built:
- 1976
- Baths:
- 3.00
- MLS#:
- T3517778
- Subdivision:
- North End Terrace
ADDITIONAL INFORMATION
One or more photo(s) has been virtually staged. Pre-Construction. To be built. Welcome to your dream home, currently under construction and awaiting your personal touch! This stunning new construction, to be completed in 2024, offers a perfect blend of modern elegance and thoughtful design. Step into a world of luxury as you enter this 3 bedroom, 2.5 bathroom sanctuary, boasting high ceilings and an inviting open concept floor plan that effortlessly blends functionality with style. The heart of the home lies in the kitchen, where European-style cabinets will grace the walls and an expansive island beckons for culinary adventures and gatherings with loved ones. Whether you're preparing a feast or simply enjoying your morning coffee, this space is sure to inspire. Retreat to the master suite, where relaxation awaits in the lavish en-suite bathroom featuring both a tub and a shower, providing the ultimate in comfort and convenience. Convenience continues with a 2 car garage, ensuring ample space for your vehicles and storage needs. Nestled in Citrus Park, this home offers the perfect balance of tranquility and accessibility, with many resturants and entertainment nearby. Don't miss your chance to make this exquisite property your own and experience the epitome of modern living. Contact us today to learn more and make this vision of luxury living a reality!
- Type:
- Townhouse
- Sq.Ft.:
- 1,451
- Status:
- Active
- Beds:
- 2
- Lot size:
- 0.04 Acres
- Year built:
- 2024
- Baths:
- 3.00
- MLS#:
- T3517920
- Subdivision:
- Stillmont Townhomes
ADDITIONAL INFORMATION
Under Construction. Rare new construction townhome in highly desired Carrollwood! Stillmont is one of our newest Pulte communities, ideally located in Carrollwood, one of the most highly sought-after suburbs in Tampa Bay. This close-knit community offers restaurants, shops, parks, and everyday conveniences, all within minutes. Plus, Spectrum gigabit high-speed internet and approx. 75 streamed TV channels are included in the HOA fees, in addition to the landscaping and irrigation of the home, water and sewer costs, and more! This Evergreen townhome design features white cabinets and quartz countertops in the kitchen and baths with 18"x18" tile in the main living areas, bathrooms, and laundry room and stain-resistant carpet in the bedrooms. The kitchen has Whirlpool stainless steel appliances including a refrigerator, dishwasher, range, and microwave, a large single bowl sink, a 3"x6" white subway tiled backsplash, and a breakfast bar. The spacious Owner's suite has a large closet and an oversized vanity and a walk-in shower in the Owner's bath. There's also a patio off the gathering room, a walk-in closet in the secondary bedroom, a convenient 2nd-floor laundry room with a Whirlpool washer and dryer, and an attached garage. Additional upgrades include blinds throughout the home, TV prep in the gathering room, LED downlights in select locations, pendant pre-wiring above the kitchen island, and a Smart Home technology package with a video doorbell. Call or visit today to learn more about our limited-time incentives and special financing offers!
- Type:
- Townhouse
- Sq.Ft.:
- 1,451
- Status:
- Active
- Beds:
- 2
- Lot size:
- 0.04 Acres
- Year built:
- 2024
- Baths:
- 3.00
- MLS#:
- T3517903
- Subdivision:
- D0b | Stillmont Townhomes
ADDITIONAL INFORMATION
Under Construction. Rare new construction townhome in highly desired Carrollwood! Stillmont is one of our newest Pulte communities, ideally located in Carrollwood, one of the most highly sought-after suburbs in Tampa Bay. This close-knit community offers restaurants, shops, parks, and everyday conveniences, all within minutes. Plus, Spectrum gigabit high-speed internet and approx. 75 streamed TV channels are included in the HOA fees, in addition to the landscaping and irrigation of the home, water and sewer costs, and more! This Evergreen townhome design features stylish cabinets and quartz countertops in the kitchen and baths with 18"x18" tile in the main living areas, bathrooms, and laundry room and stain-resistant carpet in the bedrooms. The kitchen includes Whirlpool stainless steel appliances including a refrigerator, dishwasher, range, and microwave, a large double bowl sink, a 4" quartz backsplash, and a breakfast bar. The spacious Owner's suite has a large closet and a walk-in shower in the Owner's bath. There's also a patio off the gathering room, a walk-in closet in the secondary bedroom, a convenient 2nd-floor laundry room with a Whirlpool washer and dryer, and an attached garage. Additional upgrades include blinds throughout the home, LED downlights in select locations, and a Smart Home technology package with a video doorbell. Call or visit today to learn more about our limited-time incentives and special financing offers!
$309,900
10003 Evanston Place Tampa, FL 33624
- Type:
- Townhouse
- Sq.Ft.:
- 1,232
- Status:
- Active
- Beds:
- 3
- Lot size:
- 0.03 Acres
- Year built:
- 1998
- Baths:
- 3.00
- MLS#:
- T3518031
- Subdivision:
- Trafalgar Square
ADDITIONAL INFORMATION
Location, Location, Location. Don't miss your opportunity to own this wonderful property located in Tampa off Linebaugh in the gated community of Trafalgar Square! Close to airport, highways, beaches, etc, the community boasts a pool, playground, and beautifully kept grounds to explore. The property itself is a 3 bedroom, 2.5 bathroom Townhome with a partial pond view. The half bath is located on the main level for convenience. The flooring on the first floor flooring has been mostly upgraded to luxury laminate flooring. The laundry closet is located off the kitchen with newer washer and dryer INCLUDED. Through the sliding glass door you'll be able to admire the private yard space as well as the pond view. All bedrooms are located upstairs with a spacious primary bedroom equip with 2 closets, partial pond view and an ensuite bathroom. Schedule your private showing today!
- Type:
- Condo
- Sq.Ft.:
- 593
- Status:
- Active
- Beds:
- 1
- Year built:
- 1990
- Baths:
- 1.00
- MLS#:
- T3516123
- Subdivision:
- The Landings Of Tampa A Condom
ADDITIONAL INFORMATION
LOCATION, LOCATION, LOCATION! Fantastic Carrollwood 1 bedroom, 1 bath top floor condo! ALL VINYL TILE FLOORING THROUGHOUT! Light and bright open floor plan with tall ceilings. The living room and primary suite offers access to the screened in balcony. Spacious living room, large bedroom with en-suite bath and generous walk-in closet. The Landings is a gated community that features a clubhouse, pool, gym, volleyball court, two tennis courts, scattered picnic tables, pet stations and an on-site car wash area. Beautifully landscaped open green spaces around and between buildings with two beautiful fountain lakes. Wonderful location close to Northdale shopping, great Carrollwood restaurants and tons of entertainment! Easy access to the Veterans Expressway, Dale Mabry and Linebaugh Avenue.
- Type:
- Townhouse
- Sq.Ft.:
- 2,397
- Status:
- Active
- Beds:
- 3
- Lot size:
- 0.11 Acres
- Year built:
- 2019
- Baths:
- 3.00
- MLS#:
- U8236211
- Subdivision:
- Sanctuary At Carrollwood
ADDITIONAL INFORMATION
One or more photo(s) has been virtually staged. Sanctuary at Carrollwood is a luxury 2019 Villa located in a gated community in the heart of Carrollwood. A beautiful Corner Townhouse that feels like a single-family home without the yard maintenance! This Mediterranean two-story townhouse is 2,396 Sq. Ft. with a bright open floor plan and plenty of light. The home features 3 bedrooms with a spacious primary suite with double door entry. All bedrooms have walk in closets! Also features upstairs laundry room, 2.5 baths, and 2 car garage. Gorgeous 5” plank wood floors in the foyer, staircase, family room, dining, and kitchen! Grand 10’ high ceiling and 8’ interior doors are found throughout. 5 1/4” crown molding on the first floor. The open gourmet kitchen features a huge island, soft close drawers, granite countertops, upgraded glass tile backsplash and stainless steel appliances. All full baths feature granite countertops, 18"x18” tile, and frameless shower enclosure in Primary Bath. The covered lanai and screened in patio is a perfect spot to start and end your day! Relax by the Pool and Spa Combo with LED lights, lighted bubblers, 6 Jets, electronic controls, Salt System and heat pump. This community is close to fantastic restaurants, shopping, Carrollwood Cultural Center, and Carrollwood Country Club. The Carrollwood Village Community Park with 50 + acres of nature preserve, walking & jogging trails, dog park, picnic pavilions, exercise stations, amphitheater, skate park, playground, and splash park are just a short walk! Golf, Tennis and Pickleball all in your community! Conveniently located approximately 10 miles from Tampa International Airport! No CDD, NO FLOOD INSURANCE required.
$350,000
5104 Windover Way Tampa, FL 33624
- Type:
- Single Family
- Sq.Ft.:
- 1,077
- Status:
- Active
- Beds:
- 2
- Lot size:
- 0.08 Acres
- Year built:
- 1980
- Baths:
- 2.00
- MLS#:
- T3516709
- Subdivision:
- Springwood Village
ADDITIONAL INFORMATION
Welcome home to this charming 2 bedroom 2 bath. This home is waiting for you to make it your own. As you walk up to the front door enjoy the private oasis with an above ground pool. The beautiful patio area is sure to make you feel like you can sit back, relax and enjoy with friends and family. Upon entering the front door you'll notice a open and airy floor plan with a Living and dinning room combo. The kitchen has been renovated with newer cabinetry and stainless appliances. This home is centrally located to shopping, entertainment, Schools and Veterans Highway. This is a great opportunity for a starter home.
| All listing information is deemed reliable but not guaranteed and should be independently verified through personal inspection by appropriate professionals. Listings displayed on this website may be subject to prior sale or removal from sale; availability of any listing should always be independently verified. Listing information is provided for consumer personal, non-commercial use, solely to identify potential properties for potential purchase; all other use is strictly prohibited and may violate relevant federal and state law. Copyright 2024, My Florida Regional MLS DBA Stellar MLS. |
Andrea Conner, License #BK3437731, Xome Inc., License #1043756, AndreaD.Conner@Xome.com, 844-400-9663, 750 State Highway 121 Bypass, Suite 100, Lewisville, TX 75067

The information being provided is for consumers' personal, non-commercial use and may not be used for any purpose other than to identify prospective properties consumers may be interested in purchasing. Use of search facilities of data on the site, other than a consumer looking to purchase real estate, is prohibited. © 2024 MIAMI Association of REALTORS®, all rights reserved.
Tampa Real Estate
The median home value in Tampa, FL is $233,800. This is higher than the county median home value of $220,000. The national median home value is $219,700. The average price of homes sold in Tampa, FL is $233,800. Approximately 62.07% of Tampa homes are owned, compared to 30.01% rented, while 7.92% are vacant. Tampa real estate listings include condos, townhomes, and single family homes for sale. Commercial properties are also available. If you see a property you’re interested in, contact a Tampa real estate agent to arrange a tour today!
Tampa, Florida 33624 has a population of 34,747. Tampa 33624 is less family-centric than the surrounding county with 28.72% of the households containing married families with children. The county average for households married with children is 29.82%.
The median household income in Tampa, Florida 33624 is $66,441. The median household income for the surrounding county is $53,742 compared to the national median of $57,652. The median age of people living in Tampa 33624 is 42.5 years.
Tampa Weather
The average high temperature in July is 90.1 degrees, with an average low temperature in January of 51.6 degrees. The average rainfall is approximately 52.6 inches per year, with 0 inches of snow per year.
