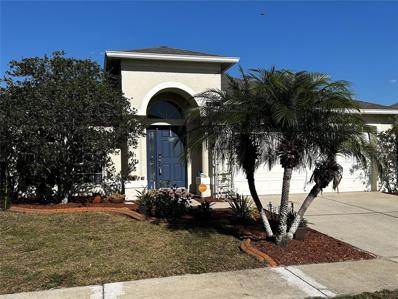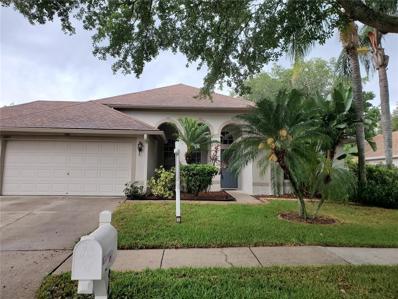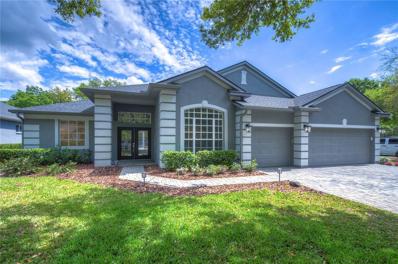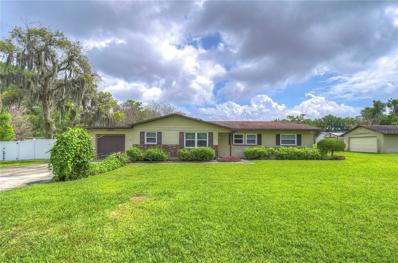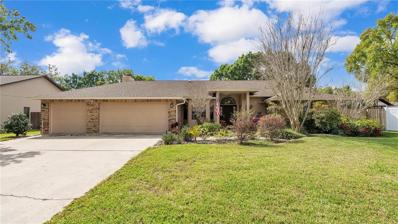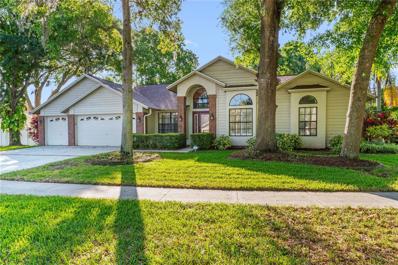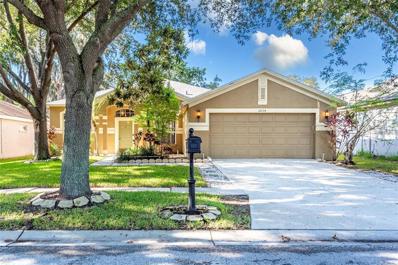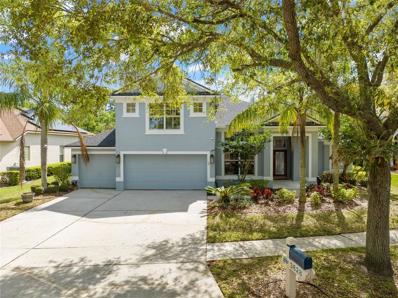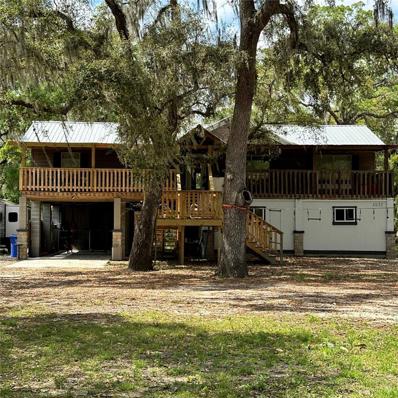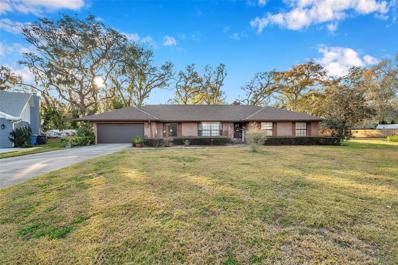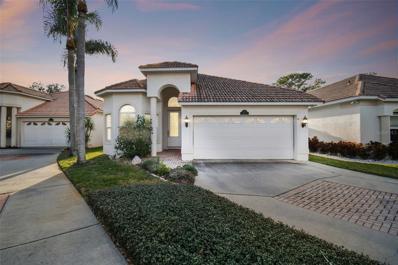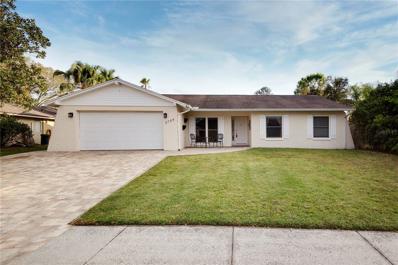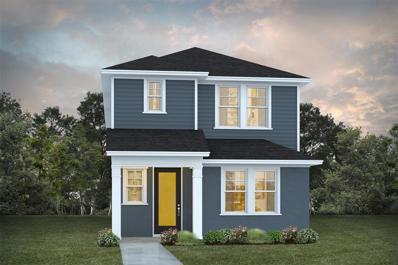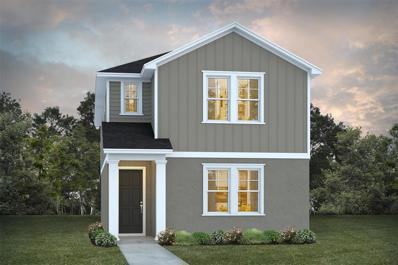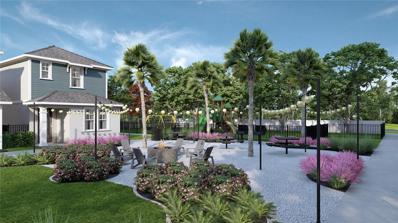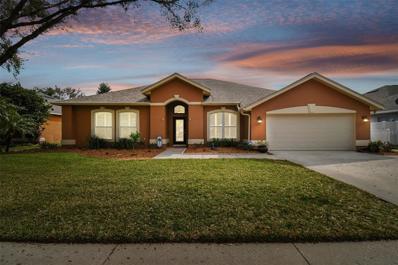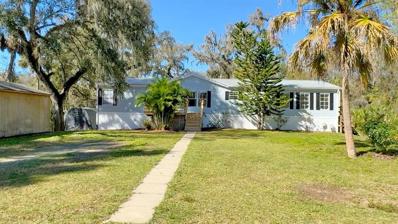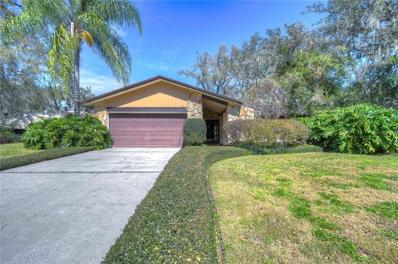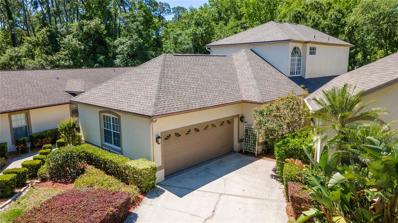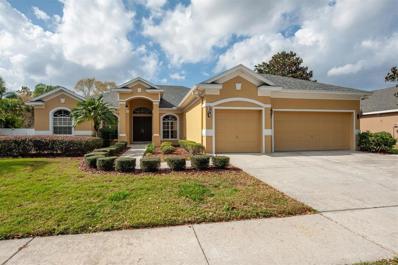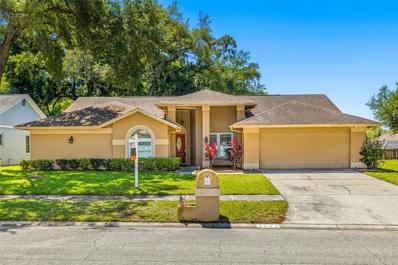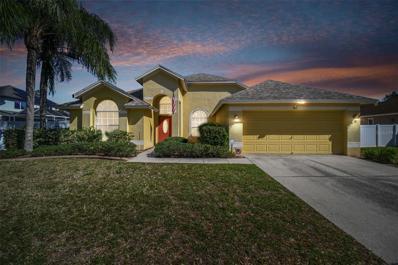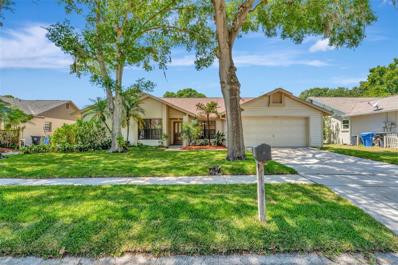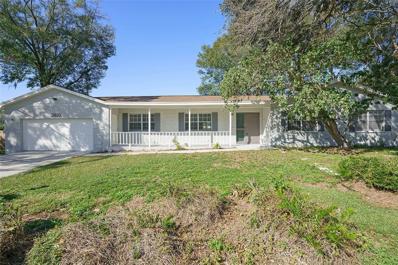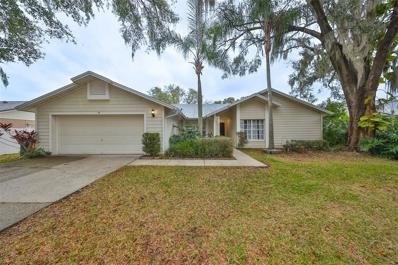Valrico FL Homes for Sale
- Type:
- Single Family
- Sq.Ft.:
- 1,975
- Status:
- Active
- Beds:
- 4
- Lot size:
- 0.17 Acres
- Year built:
- 2004
- Baths:
- 2.00
- MLS#:
- T3513086
- Subdivision:
- Buckhorn Preserve Ph 4
ADDITIONAL INFORMATION
Located in the heart of Valrico's Buckhorn Preserve! This spacious 4-bedroom, 2-bathroom, 2-car garage with over $30K in updates. Situated on a fully fenced large corner lot for ultimate privacy and enjoyment. The open kitchen is a chef's delight, with newer appliances, an inviting island perfect for baking and entertaining, and ample cabinet space for all your culinary needs. The spacious primary suite offers a tranquil retreat with a large walk-in closet and French door out to the large screened lanai, providing a sanctuary after a long day. The ensuite bath has a garden soaking tub and a separate shower, dual vanities, a private water closet, and a linen closet. The 3 large additional bedrooms and full bathroom provide versatility and plenty of room for guests, home offices, or hobbies, ensuring everyone has their own space to thrive. One of the highlights of this home is the large screened-in lanai, already prewired for a spa, offering the perfect spot to unwind and enjoy the Florida lifestyle year-round. Whether you're hosting BBQs with friends or simply relaxing with a book, this outdoor oasis will surely impress. Updates include; Roof (2022), A/C (2022), water heater (2023), security system (2022), and solar panels (2022), providing peace of mind and energy efficiency for years to come. Conveniently located in Buckhorn Preserve, with top-rated schools, shopping, dining, and entertainment options, making this home the epitome of suburban living. VA Assumable Loan at 4%. Solar panel payoff is negotiable.
- Type:
- Single Family
- Sq.Ft.:
- 2,093
- Status:
- Active
- Beds:
- 3
- Lot size:
- 0.2 Acres
- Year built:
- 2000
- Baths:
- 2.00
- MLS#:
- W7863147
- Subdivision:
- River Crossing Estates Ph 1
ADDITIONAL INFORMATION
Back on the Market! Stunning home! Move in ready! This home includes a newer roof, freshly painted exterior, granite countertops, spa, pool, split floor plan, formal living room and dining room combo, breakfast bar, double sink vanity in the primary bathroom and a bonus room. Sliding and French doors lead you to your pool and spa area which is in an all-screened enclosure. The laundry room is located inside the home, which leads to the enormous 3 car garage. Don't let this fenced in yard pass you by.
- Type:
- Single Family
- Sq.Ft.:
- 2,807
- Status:
- Active
- Beds:
- 5
- Lot size:
- 0.34 Acres
- Year built:
- 2000
- Baths:
- 4.00
- MLS#:
- T3512915
- Subdivision:
- River Hills
ADDITIONAL INFORMATION
Do you ever wish someone would buy a house, update it, and then let you have it from there? The seller did just that…. opened up the space added all the extras and took care of all the updating and now you can live the dream with all the cosmetic stuff handled as well as a new roof, newer A/C, and new appliances, fixtures and countertops, it is stunning! Located in the prestigious guard-gated, golf community of River Hills! Sitting on an oversized 0.34-acre lot on a quiet cul-de-sac street. As you enter through the grand double leaded glass front doors, you'll be captivated by panoramic views of the lush backyard oasis and inviting pool. With soaring 11-foot ceilings and exquisite hardwood floors, every corner of this 2,800+ sqft home has been remodeled!! It truly has a brand-new build feel, it’s perfect! Designed for modern living, the open-concept layout seamlessly connects the main living areas, this home was designed with comfort, functionality, and flexibility in mind. A spacious home office or fifth bedroom at the front of the home features tons of natural light, a spacious closet, beautiful glass French doors, and an adjacent half bath! Formal living and dining rooms welcome you into the home, creating the perfect space to entertain. The heart of the home is the stunningly remodeled kitchen, boasting sleek 42” white cabinets, luxurious Calacatta quartz countertops, and top-of-the-line stainless steel appliances. With its herringbone backsplash and expansive island with breakfast bar seating, this culinary haven is sure to inspire your inner chef. With the family room adjacent to the kitchen, you’ll never miss out on the conversation. The family room showcases large windows and sliders leading you to the screened lanai! The primary suite is a DREAM bathed with natural light from the windows and sliding glass doors leading to the lanai, beautiful hardwood floors, tray ceiling, two custom walk-in closets, and a beautifully remodeled spa-like en-suite with separate vanities, HUGE walk-in shower and garden tub! The functional triple split floor plan features two additional bedrooms on the opposite side of the home that share a fully remodeled bath, while a fourth bedroom at the back of the home has its own private bath and separate entrance. You will love the outdoor area that this home offers! You and your family will spend countless hours enjoying your sparkling Pebble Tec pool upgraded in 2022! River Hills is a wonderful golf community with 24-hour guarded security, an award-winning golf course, a fitness center, a clubhouse, tennis courts, and an Olympic-sized swimming pool! This home will be sure to check all your boxes and with a limited number currently available, you will want to schedule your tour today! View the home virtually with this link: my.matterport.com/show/?m=soEbXduPLAT&mls=1
- Type:
- Single Family
- Sq.Ft.:
- 1,564
- Status:
- Active
- Beds:
- 3
- Lot size:
- 0.48 Acres
- Year built:
- 1962
- Baths:
- 2.00
- MLS#:
- T3512470
- Subdivision:
- Van Sant Sub
ADDITIONAL INFORMATION
Welcome to this charming pool home nestled in the heart of Valrico! Boasting three bedrooms, and two bathrooms, and sitting on a generous 0.48-acre lot, this property offers a serene retreat with plenty of space to spread out and relax. This home features a spacious screened lanai with a pool and an additional fenced side yard with a private screened patio overlooking a huge yard with mature landscaping and a pergola. With NO HOA or CDD, you’ll have the freedom to store boats, RVs, and trailers on your property. Inside, updated floors offer homeowners easy cleaning. A spacious kitchen features a large breakfast nook overlooking the family room with a stone fireplace and sliders to the screened lanai. The primary suite features a private en-suite. Two additional secondary bedrooms with updated floors share a full bath. This property is nothing short of amazing! A detached two-car garage offers homeowners additional car storage or the perfect workshop. You’ll also appreciate the added shed. For outdoor enthusiasts, the possibilities are endless! Enjoy various outdoor activities such as gardening, entertaining, or simply enjoying the fresh air. You’ll love the close proximity to all major highways, shopping, and dining options. Don't miss out on this wonderful opportunity! View the home virtually with this link: my.matterport.com/show/?m=v2eXVtam5rE&mls=1
- Type:
- Single Family
- Sq.Ft.:
- 2,542
- Status:
- Active
- Beds:
- 4
- Lot size:
- 0.28 Acres
- Year built:
- 1991
- Baths:
- 2.00
- MLS#:
- O6186539
- Subdivision:
- Timber Knoll Sub
ADDITIONAL INFORMATION
Welcome to paradise! When you drive into the community you know that you are home and this is Florida at its best. This hidden gem is a one-of-a-kind pool home in a highly sought after neighborhood. This 4/2 split-plan home has everything that you could hope for. The open concept with the kitchen and living room makes it easy to entertain family and friends. The kitchen is equipped with granite countertops, a table top range, and newer appliances. The enormous Master bedroom is very spacious with a bathroom that speaks for its self. Couple that with dual walk-in-closets, one being a California closet, and you have your own personal retreat. The additional bedrooms are larger than most. New ceiling fans throughout, and all switches and outlets were recently replaced (Lutron & Legrande). All of the lights have been updated to LED lighting, and the interior of the home includes new paint. The back of the home gives you the peace and serenity that one longs for. An outdoor kitchen, a large pool, and built-in spa all enclosed with a screened porch. The fenced-in backyard is very roomy and features a veranda and bridge that adds character to the meticulous landscaping to complete this home. The roof is 2010, AC is 2012. Pool cleaner and all equipment is included.
- Type:
- Single Family
- Sq.Ft.:
- 2,303
- Status:
- Active
- Beds:
- 4
- Lot size:
- 0.3 Acres
- Year built:
- 1990
- Baths:
- 3.00
- MLS#:
- T3514369
- Subdivision:
- Bloomingdale Sec U V Ph
ADDITIONAL INFORMATION
Nestled in the serene and sought-after community of Bloomingdale Ridge, 2305 Eagle Bluff presents an unparalleled opportunity for luxurious living. This exquisite property boasts four bedrooms plus an office, three bathrooms, and an incredible split floor plan paired with a backyard featuring an in-ground pool that rivals any urban oasis. As you step inside, you're greeted by a spacious foyer with high ceilings and a direct view to the lusciously landscaped backyard. The foyer flows seamlessly into the expansive dining area, featuring vaulted ceilings and a wall of windows. To your left you’ll find your first bedroom and a hallway that leads you to your recently updated kitchen that is truly a chef's delight, equipped with modern appliances, ample counter space, and a convenient breakfast bar for casual dining. A family room, enclosed porch, and two additional bedrooms (and a bathroom!) complete this wing of the home. To the right of the foyer is your spacious ensuite bedroom with direct access to the backyard, a walk-in closet, and oversized primary bathroom. An oversized three car garage, laundry room, and exorbitant storage space completes the interior of this sprawling Florida home. Step outside to discover your own private oasis. The spacious backyard is an entertainer's dream, complete with a pool, enclosed patio with a wet bar, and mature landscaping offering the epitome of privacy. Whether you're hosting a barbecue or simply relaxing under the Florida sun, this outdoor space is sure to impress. Conveniently located near schools, parks, shopping, and major highways, this property offers both tranquility and accessibility. Don't miss your chance to own this exceptional residence.
- Type:
- Single Family
- Sq.Ft.:
- 2,410
- Status:
- Active
- Beds:
- 5
- Lot size:
- 0.15 Acres
- Year built:
- 2002
- Baths:
- 3.00
- MLS#:
- T3511170
- Subdivision:
- Bloomingdale Sec Dd Ph 3 A
ADDITIONAL INFORMATION
One or more photo(s) has been virtually staged. (REDUCED 10/8). Pool home over 2400 sq ft in Bloomingdale with new roof.... You have to be kidding! Seller also willing to pay a buy down so you can have interest rates in the 4's or 5"s . No carpet in this winner (all wood and tile floors) and screened enclosed pool home. Best value in Bloomingdale will be the next buyer's game in years to come! Home as a 4-way split bedroom plan, and" A rated school districts" ..........A shady canopy lets light filter through peacefully as you approach this stunning home in Bloomingdale Cove. The high ceilings of the entry grandly invite you to step inside to witness the intricate crown molding those lines the walls of the formal living and dining spaces. An archway to the family room sits opposite the front door, and a short hall gives way to a private bedroom and a full hall bath. The laundry room has space to spare and grants access to the two-car garage, while a pass-through into the kitchen means easy access when unloading groceries. The kitchen offers a closet pantry, plenty of cabinet space, expansive countertops, and a deep double basin sink. The breakfast bar provides additional seating just off the eat-in kitchenette. The family room offers extra space for entertaining guests and is complete with a decorative electric fireplace giving off a cozy vibe. The second bedroom is just off the family room, while the third and fourth bedrooms are located at the rear of the home and share a short hallway with the second full bathroom. An exterior door provides additional access to the spacious covered patio, while the sliders in the family room grant a gorgeous view of the screened-in pool and spa. The owner’s suite features room to spare and private access to the patio. The en-suite boasts a soaking tub and a tiled walk-in shower. The dual sink vanity and the linen closet opposite the private water closet provide plenty of storage. A separate door gives way to the massive walk-in closet. RENTED UNTIL 7/31/24 @ $3,150 A MONTH (rent paid upfront thru lease end, monies collected upfront will go to new owner)
- Type:
- Single Family
- Sq.Ft.:
- 3,525
- Status:
- Active
- Beds:
- 5
- Lot size:
- 0.28 Acres
- Year built:
- 2001
- Baths:
- 5.00
- MLS#:
- O6186619
- Subdivision:
- River Hills Country Club Parce
ADDITIONAL INFORMATION
Welcome to your dream home at 3628 Cord Grass Drive, nestled in the heart of River Hills community. This exquisite property boasts an array of features that cater to comfort, luxury, and privacy, making it a perfect sanctuary for anyone looking to indulge in a serene lifestyle. As you step through the 24/7 manned gated entry of River Hills, you're greeted by nature trails meandering along the Alafia River, multiple playgrounds for outdoor enjoyment, and the assurance of no CDD fees. The community's commitment to excellence is further reflected in its A+ rated schools, making this an ideal location for families. This desirable house, positioned on a quiet cul-de-sac, immediately captures attention with its great curb appeal. The property has been meticulously maintained, with a new roof installed in 2020 and a freshly painted exterior in 2021. Inside, you'll find a spacious layout featuring 5 bedrooms and 4.5 bathrooms spread across 3525 square feet of living space. The home is designed with high ceilings and large windows throughout, ensuring abundant natural light and views of the lush tropical landscape that ensures outstanding privacy - no rear neighbors to worry about! The heart of this home is undoubtedly the kitchen, equipped with granite countertops, a breakfast bar, two pantries, and top-of-the-line stainless-steel appliances. The oversized family room, complete with a cozy gas fireplace, offers breathtaking views of the conservation area and direct access to the large lanai. Outside, the heated pool with spa invites you to relax and enjoy the natural surroundings. This property is also conveniently located close to shopping centers, restaurants, major roads, and more. Don't miss out on the opportunity to make 3628 Cord Grass Drive your new home. Schedule your private showing today and experience all that this remarkable property has to offer!
$499,900
4532 Spring Road Valrico, FL 33596
- Type:
- Single Family
- Sq.Ft.:
- 1,344
- Status:
- Active
- Beds:
- 4
- Lot size:
- 2.37 Acres
- Year built:
- 1997
- Baths:
- 2.00
- MLS#:
- T3510990
- Subdivision:
- Unplatted
ADDITIONAL INFORMATION
Are you looking for a piece of Florida, where there are no CDD's or HOA's this should be your first choice. When driving up to this home you will be greeted by a grand staircase leading up to the glass front door which has a straight view though the house to the backyard. With the exception of the wet areas this home has gorgeous luxury vinyl flooring throughout. There is tile in both baths. Plenty of room for a growing family with this split 4 bedroom, 2 bath home. Surrounded by Lithia Spring Park and zoned Agricultural great for horses, chickens, goats, sheep, ducks, etc. There is an unfinished pole barn at the back of the property. The front is fenced for privacy, located on a dead-end road which is Lithia Springs Nature Preserve Park a great area to explore and take hikes. This home is elevated and has a 4-car garage underneath. Also, a tandem carport on the other side plus a workshop or extra storage room. Covered decking, front and back. The kitchen is equipped with a range, microwave, wine refrigerator, built in kitchen aid ice maker, refrigerator, washer & dryer. Central heat and air. Remodeled kitchen & baths. After a hard day sit back on the deck and just enjoy watching the wildlife. THIS HOME IS A MUST SEE!
$520,000
2202 Eider Court Valrico, FL 33596
- Type:
- Single Family
- Sq.Ft.:
- 2,582
- Status:
- Active
- Beds:
- 4
- Lot size:
- 0.26 Acres
- Year built:
- 1988
- Baths:
- 2.00
- MLS#:
- T3505638
- Subdivision:
- Oaklane Estates Ph I
ADDITIONAL INFORMATION
Come experience one of the most charming POOL homes in the area situated on one of the largest lots within the neighborhood. This home has been extensively remodeled while still keeping the older charm that makes it cozy and inviting. Some of the upgrades include; New Water heater (less than a month old), new roof (less than 1 year old), new A/C unit (also less than a year old), new hand scraped engineered hardwood flooring and both bathrooms were remodeled. The fireplace is centrally located within the home making the family room the best place to gather together and look out the glass double doors overlooking the pool and lanai. With a separate tv/living room there's plenty of space to spread out and make yourself cozy. If you plan to have friends and family over for the summertime, this is the perfect home for you! The backyard and pool area are both expansive making it full of opportunities to make it perfect for your needs. Just a few miles from State Road 60, this home is perfectly located. Within minutes you can be in Brandon and just a few more minutes away from Tampa or even the famous Plant City strawberries. Bedroom Closet Type: Walk-in Closet (Primary Bedroom).
- Type:
- Single Family
- Sq.Ft.:
- 1,804
- Status:
- Active
- Beds:
- 3
- Lot size:
- 0.11 Acres
- Year built:
- 1998
- Baths:
- 2.00
- MLS#:
- T3516837
- Subdivision:
- The Villas At Bloomingdale
ADDITIONAL INFORMATION
Attention All Buyers!!! Take advantage of SELLER PAID CLOSING COST CONTRIBUTION OR seller is offering credit to BUY DOWN your interest rate by 2% BELOW market rate with a 2/1 buy down program, providing HUNDREDS in monthly SAVINGS (with acceptable offer)! A unique opportunity to own in The Villas at Bloomingdale and consists of just 18 homes in a dedicated cul-de-sac community. These homes rarely come up for sale. This Executive style, exceptional property is well cared for and in move-in condition. This spacious and well appointed 3 bedroom, 2 bath home has all the designer/builder touches including decorative arches and niches, Spanish lace textured walls, rounded corners, palladium windows, glass block, built in shelving, quartz countertops, and more. Red barrel-tile roofing makes this home most distinctive. There is a large paved screened porch with a wonderful view of the conservation area and no backyard neighbors making this a very quiet and private setting. You can walk to the nearby park with tennis, pickleball, and basketball. Bloomingdale Golfers Club is just a short distance away for the golfer. All the conveniences of shopping are a bicycle ride away as well. Don't miss this opportunity to own in this highly desirable Bloomingdale neighborhood. Can close quickly. Low HOA dues of $200 annually covers lawn maintenance and no CDD fees!
- Type:
- Single Family
- Sq.Ft.:
- 2,018
- Status:
- Active
- Beds:
- 4
- Lot size:
- 0.22 Acres
- Year built:
- 1980
- Baths:
- 2.00
- MLS#:
- T3508057
- Subdivision:
- Bloomingdale Sec A Unit 2
ADDITIONAL INFORMATION
You are pressed to find a more turn key house than 3706 Orangepointe Rd. No CDD or HOA to worry about. This 4 bedroom 2.5 bath house sits at 2,018 sqft heated with a TRIPLE driveway, FULLY powered by a solar panel system (panels paid off $$$) and a backyard you'll never want to leave! As you enter the front door, you'll instantly look directly through the home's new kitchen/dining layout directly into the inviting backyard through the new sliding glass door (1 of 2). The home offers an open floor plan with master split on one side and the other bedrooms on the opposite end of the home with a second bathroom nearby. Laundry room and a half bath line the hall leading to the garage, keeping plenty of space away from the main living areas, creating a perfect entrance and barrier from the noises! The home offers a fully remodeled kitchen with REAL MAPLE cabinets, stainless steel appliances, quartz countertops, custom built walnut/maple wood backsplash over the double sink area, oversized closet style pantry and so much more! Air conditioned garage with professionally installed epoxy flooring (MAN-CAVE???). Make your way to the Backyard through the newly installed triple slider off the dining room or through the living room out into the covered patio area. Relax with your morning coffee or evening cocktail to the sound of the water feature in the oasis of a fenced backyard that never needs mowing! The beautiful pool includes a large screen enclosure, detached hot tub (included with purchase). Modernized local park, walk-able within minutes! Park includes pickle-ball courts, Tennis courts, Basketball courts and more, a MUST-SEE! Come and see the home, you DESERVE, before someone else beats you to it!
- Type:
- Single Family
- Sq.Ft.:
- 2,495
- Status:
- Active
- Beds:
- 4
- Lot size:
- 0.07 Acres
- Year built:
- 2024
- Baths:
- 3.00
- MLS#:
- T3507641
- Subdivision:
- Vivir
ADDITIONAL INFORMATION
One or more photo(s) has been virtually staged. Pre-Construction. To be built. Pre-Construction. To be built. Vivir features four impressive two-story home designs with upscale features, flex spaces, gourmet kitchens and attached garages, while being steps away from schools, restaurants, and entertainment. The Sutton features modern comfortable living, with 3 bedrooms and 2 full baths upstairs and an optional bedroom with full bath on the first floor. Modern light Oak Wood-like floors, White Cabinetry with Sage Green accent island, quartz tops and black trim accents complete this beautiful home. PRE-CONSTRUCTION PHASE. Projected completion July/August 2024. Contact us for more information!
- Type:
- Single Family
- Sq.Ft.:
- 2,265
- Status:
- Active
- Beds:
- 3
- Lot size:
- 0.07 Acres
- Year built:
- 2024
- Baths:
- 3.00
- MLS#:
- T3507664
- Subdivision:
- Vivir
ADDITIONAL INFORMATION
One or more photo(s) has been virtually staged. Pre-Construction. To be built. Pre-Construction. To be built. Vivir features four impressive two-story home designs with upscale features, flex spaces, gourmet kitchens and attached garages, while being steps away from schools, restaurants, and entertainment. The Oaklyn features modern comfortable living, with all 3 bedrooms and 2 full baths upstairs, and living, dining and a half bath on the 1st floor. Modern light Oak Wood-like floors, White Cabinetry with a blue accent island at kitchen, quartz tops and black trim accents complete this beautiful home. PRE-CONSTRUCTION PHASE. Projected completion July/August 2024. Contact us for more information!
- Type:
- Single Family
- Sq.Ft.:
- 1,873
- Status:
- Active
- Beds:
- 3
- Lot size:
- 0.07 Acres
- Year built:
- 2024
- Baths:
- 3.00
- MLS#:
- T3505860
- Subdivision:
- Vivir
ADDITIONAL INFORMATION
One or more photo(s) has been virtually staged. Pre-Construction. To be built. Vivir features four impressive two-story home designs with upscale features, flex spaces, gourmet kitchens and attached garages, while being steps away from schools, restaurants and entertainment. The Coleman features 1873 sqft. of modern comfortable living, with all 3 bedrooms upstairs, living, dining and a half bath on the 1st floor. Modern light Oak Wood-like floors, White Cabinetry, Quartz tops and black trim accents complete this beautiful home. PRE-CONSTRUCTION PHASE. Projected completion July/August 2024. Contact us for more information!
- Type:
- Single Family
- Sq.Ft.:
- 2,626
- Status:
- Active
- Beds:
- 4
- Lot size:
- 0.22 Acres
- Year built:
- 1993
- Baths:
- 3.00
- MLS#:
- T3511063
- Subdivision:
- Bloomingdale Sec U V Ph
ADDITIONAL INFORMATION
One or more photo(s) has been virtually staged. Looking for a home with BIG STUFF updated and QUALITY FINISHES? This home is for you! You don’t normally find a home loaded with this many high-end upgrades in this price point. For starters, Florida summer is coming but not to worry here as this home has (triple-paned) HURRICANE IMPACT WINDOWS. Also, think of the energy saving compared to old single-pane windows! Next, enjoy the perks of a 2019 NEW ROOF. No stressing over the “Florida Insurance Crisis” dropping homeowners or high premiums here. 2017 HVAC with NEW DUCTWORK and UV filtration will keep you cool all summer long. Or cool off in the pool, with NEW Pentair pool pump and 2018 SOLAR heating panels. The whole pool cage was rescreened in 2022, whole house water filtration system was added in 2020, newly poured driveway and newly added gutter guards, reclaimed water on irrigation and PVC fence wraps up the exterior. Let’s continue inside! All new flooring wood-look tile and freshly painted throughout the whole home, luxury Planation shutters on all windows and sliders, completely remodeled kitchen and baths (ALL 3 FULL BATHS) and built-in closet systems. This kitchen is a chef’s dream! The SOLID WOOD custom cabinetry and attention to detail is unlike any you’ve seen and must come pull them open to appreciate. Pot-filler, over/under cabinet lighting, custom interior cabinet dividers and pull-out everything, kickplates at the base that are drawers, pull-out drawers for your large utensils, charging stations built into the island, a “command” center, built-in breakfast nook with storage and built-in coffee/wine bar. Please request the full update list because I’m running out of room and there is even more! This 4bd PLUS OFFICE home is situated on a quiet cul-de-sac in highly desired “Greens” subdivision in Bloomingdale. “The Greens” in Bloomingdale is a quiet, golf community zoned for A-rated schools. Residents can enjoy the Bloomingdale Golfer’s Club, a community sports complex, tennis/pickleball, little league baseball, the Campo Community YMCA and two county Parks and Recreation facilities. Low HOA’s and just 17 miles to Downtown Tampa.
$349,999
4410 River Drive Valrico, FL 33596
- Type:
- Other
- Sq.Ft.:
- 1,584
- Status:
- Active
- Beds:
- 3
- Lot size:
- 1.78 Acres
- Year built:
- 1999
- Baths:
- 2.00
- MLS#:
- T3506676
- Subdivision:
- Unplatted
ADDITIONAL INFORMATION
Welcome home! Nestled within a picturesque, nearly 2-acre lot that exudes the tranquility of a country setting, this stunning home offers the perfect blend of serene rural life and the convenience of local amenities. The property has undergone a comprehensive renovation, transforming it into a modern oasis without losing its charming, pastoral appeal. The heart of this home is its expansive kitchen, featuring brand-new cabinets, state-of-the-art appliances, and an elegant backsplash that complements the fresh, new flooring and paint throughout. This three-bedroom, two-bathroom residence also boasts a versatile study/office/bonus room, catering to the needs of professionals or creatives seeking inspiration from their surroundings. Closets abound! One of the wow factors is the natural light that illuminates every room as well as decorative molding! Every attention to detail! The land itself is a park-like, with a beautiful oak tree hammock landscape providing a stunning backdrop for family life or contemplative solitude. The three decks are designed to enjoy these beautiful views! It's an ideal setting for families looking for room to play and explore or for entrepreneurs in need of ample space without the burden of HOA fees and restrictions. Additional Features: *Water Treatment System *Wood Burning Fireplace *High Speed Fiber Optic Internet *Excellent Local Schools / Top Rated *Bonus Room / could be office, study, game room, etc, *12 x 30 Detached Garage, *Deep Well/Good Water *All New Appliances/Cabinets/Paint/Flooring *Extra Large Indoor Laundry Room *LED Lighting!!! Close to restaurants, major roadways and all that the city of Tampa has to offer! Elementary, Middle and High School all within a couple of miles away, with Lithia Springs elementary walking distanceQ WELCOME HOME!
$399,000
3010 Wilton Lane Valrico, FL 33596
- Type:
- Single Family
- Sq.Ft.:
- 1,730
- Status:
- Active
- Beds:
- 3
- Lot size:
- 0.41 Acres
- Year built:
- 1980
- Baths:
- 2.00
- MLS#:
- T3505289
- Subdivision:
- Buckhorn Spgs Manor
ADDITIONAL INFORMATION
Feedback heard and price improvement executed!! Seller will contribute $5,000 to buyers closing costs with acceptable offer!! Step into this charming 3-bed, 2-bath, 2 car garage pool home in sought-after community. Expansive sliding glass doors seamlessly connect the living room to the outdoor oasis with picturesque pool views. Inside, the galley kitchen, off the living room, includes a cozy breakfast nook and a family room with a built-in bar for entertaining. Offering three bedrooms and two bathrooms that are conveniently located off the living room adding both privacy and convenience. The owner's suite features a spacious walk-in closet and sliders to the serene pool area for a tranquil retreat. Outside, the corner lot with mature landscaping creates a picturesque setting for outdoor activities. Prime location near Bloomingdale High School, Crunch Fitness, Sprouts, Publix, and more. Don't miss out on your chance to make this dream home yours! Schedule your showing today to experience the warmth and comfort it offers.
- Type:
- Single Family
- Sq.Ft.:
- 2,567
- Status:
- Active
- Beds:
- 3
- Lot size:
- 0.08 Acres
- Year built:
- 2000
- Baths:
- 3.00
- MLS#:
- T3505888
- Subdivision:
- River Hills / Fairway One
ADDITIONAL INFORMATION
Beautiful River Hills Country Club Home in Fairway One. Fairway One has a Private Pool for it's residents and provides Landscape Services within the community. This beautiful, upgraded home features 3 bedrooms and 3 full baths. Upgrades include New Roof 2024. New AC 2024 and second AC unit 12/2021. New LED Lighting with Ceiling Fans throughout. New flooring throughout with quartz counter tops, backsplash and sinks. Upgraded Brushed Nickel Hardware and new fixtures in kitchen and bathrooms. Stainless Steel kitchen Appliances. New interior neural paint. Large Master bedroom has nice size walk in closet with extra storage. Master bath features dual vanities and walk-in shower. Larger downstairs bedroom with a full bath with garden tub and separate shower. New toilets in bathrooms. Spacious upgraded kitchen with nice eat-in kitchen area. Spacious walk-in Laundry Room with large sink and extra storage. Screened in lanai with new epoxy flooring, overlooking conservation area. Large outside, back side area. Larger 2 car garage with new epoxy flooring and driveway parking. The home is perfectly accented with a brick-pavers from the driveway to front door of the home. Walking distant to the River Hills Country Club. River Hills Country Club Community has 24/7 guard gated entry, tree-lined streets, playgrounds, basketball, volleyball, nature trails, 18-hole golf course and country club with dining room, tennis courts, fitness center and junior Olympic pool! Shopping nearby with, dining, outdoor recreation and A-rated Schools. "One or more photo(s) was virtually staged". Come take a look at this beautiful community of River Hills and the Village of Fairway One. See it today!
$659,000
4307 Glendon Place Valrico, FL 33596
- Type:
- Single Family
- Sq.Ft.:
- 2,587
- Status:
- Active
- Beds:
- 4
- Lot size:
- 0.27 Acres
- Year built:
- 1997
- Baths:
- 3.00
- MLS#:
- T3505061
- Subdivision:
- Bloomingdale Sec N 1
ADDITIONAL INFORMATION
Welcome to your dream home in the coveted Gated Cambridge Cove neighborhood! This stunning residence boasts 4 bedrooms, 3 bathrooms, and a plethora of features designed for luxurious living. As you step inside, you'll be greeted by an abundance of natural light pouring in through the numerous windows, creating a warm and inviting atmosphere throughout the home. The spacious living areas are thoughtfully laid out with a split floor plan, providing privacy and comfort for all occupants. The heart of the home lies in the well thought out kitchen, which showcases sleek stainless steel appliances and ample counter space. This culinary haven overlooks the family room, creating the perfect space for entertaining guests while preparing delicious meals. And with direct access to the pool area, you can easily transition from indoor to outdoor living in style. Adjacent to the primary suite, you'll find a versatile office space, ideal for remote work or a quiet retreat. With convenient access to the primary bathroom, this office offers both functionality and convenience for everyday living. One of the bedrooms is conveniently situated separate from the others, offering additional privacy and flexibility. With a nearby bathroom and its own access to the outside, this bedroom is perfect for guests or as a private oasis for a family member. The primary suite is a true sanctuary, featuring a pool access for your convenience and enjoyment. Unwind after a long day in the luxurious primary bathroom, complete with modern amenities and stylish finishes. Outside, you'll discover your own private oasis with a sparkling pool, perfect for cooling off on hot summer days or hosting outdoor gatherings with friends and family. And with a spacious 3-car garage, there's plenty of room for all your vehicles and storage needs. Don't miss your chance to make this exquisite Cambridge Cove residence your forever home. Schedule your showing today and start living the life of luxury you deserve!
- Type:
- Single Family
- Sq.Ft.:
- 2,473
- Status:
- Active
- Beds:
- 3
- Lot size:
- 0.19 Acres
- Year built:
- 1988
- Baths:
- 3.00
- MLS#:
- T3504815
- Subdivision:
- Buckhorn Second Add Unit
ADDITIONAL INFORMATION
NO HOA OR CDD . Spacious 3 beds 3.5 bath property in a peaceful community. Great School Ratings. Welcome to this open floor plan with vaulted ceilings, tiles and wood-look flooring through out. Love the spacious kitchen over looking the family room with a breakfast bar ideal to entertain your guests. Grant family room with wood fireplace for a romantic day. Both living and family room has sliding glass doors which give you direct access to the gorgeous screen pool. Property is fully fenced suitable for children and pets. High vaulted ceiling again in the master and family room living room for grant feeling. The master bathroom include a shower, bathtub, enclose toilet and a his and her vanity, most important a walk-in closet. In addition, this house provides a laundry room and an oversize attached 2-car garages and for Golf fanatics , Buckhorn Springs Country Club offers golf club membership with a fee. Roof installed 2012.
- Type:
- Single Family
- Sq.Ft.:
- 2,670
- Status:
- Active
- Beds:
- 4
- Lot size:
- 0.22 Acres
- Year built:
- 1999
- Baths:
- 2.00
- MLS#:
- U8229861
- Subdivision:
- River Crossing Estates Ph 2b
ADDITIONAL INFORMATION
Welcome to your meticulously maintained and move-in-ready sanctuary! Roof 2018 , Water Heater 2023 , Vinyl Fence 2023. This spacious 4-bedroom, 2-bathroom home offers 2,670 square feet of comfort and style, making it the perfect retreat for you and your family. As you step inside, you'll immediately notice the seamless luxury plank vinyl flooring throughout, enhancing the home's modern appeal. The inviting family room features a cozy wood-burning fireplace, creating the perfect ambiance for gatherings and relaxation. Prepare to be impressed by the chef's kitchen, complete with granite countertops, built-in lights that emanate through the countertops, and solid wood cabinets providing ample storage space. The master bathroom has been thoughtfully updated with a garden tub and walk-in shower, offering a spa-like experience. Adjacent to the main living area, you'll find a fully enclosed and air-conditioned sunroom, providing an additional space for leisure and entertainment. Convenience is key with a dedicated laundry room and a 2-car garage offering attic access for extra storage. Outside, the expansive yard sits on nearly a quarter-acre lot, offering plenty of room for outdoor activities or future expansion. Located just 30 minutes from downtown Tampa, Historic Ybor City, and the airport, you'll enjoy easy access to a variety of shopping, dining, and entertainment options. Whether you're exploring nearby hiking trails or relaxing in your own backyard, this home truly offers the best of both worlds. Don't miss the opportunity to make this your dream home – schedule your private showing today! Bedroom Closet Type: Built In Closet (Primary Bedroom).
- Type:
- Single Family
- Sq.Ft.:
- 2,200
- Status:
- Active
- Beds:
- 4
- Lot size:
- 0.21 Acres
- Year built:
- 1986
- Baths:
- 2.00
- MLS#:
- T3502844
- Subdivision:
- Buckhorn Unit 1
ADDITIONAL INFORMATION
Beautiful 4 bedroom, 2 bath COMPLETELY RENOVATED home in desirable Buckhorn Estates with NO CDD and OPTIONAL HOA! MOVE-IN READY and complete with SELLER PROVIDED HOME WARRANTY for peace of mind AND $5,000 SELLER CONCESSION to buy down your rate! The updates on this home are incredible - including a BRAND NEW ROOF IN 2020! New paint and LVP flooring throughout, new ceiling fans and light fixtures, new doors and hardware, NEW KITCHEN, TWO NEW BATHROOMS! Newer HVAC. Everything has been redone for you in this MOVE-IN READY home! You will fall in love with the open concept design, exquisite finishes, and fine touches this home offers, including gorgeous quartz countertops, stainless steel appliances with a beautiful stainless steel hood vent, large pantry, and TONS OF KITCHEN AND BATHROOM STORAGE! From the moment you enter, you will be greeted with high ceilings, great flow and a thoughtful layout, plenty of natural light, and great open sight lines. Enjoy an inviting color pallette, luxury vinyl plank flooring, and the homey feel of this amazing family home! With formal living and dining rooms, eat-in kitchen, breakfast bar, and a large family room featuring slate tiled wood burning fireplace and a spacious back yard, this home is perfect for entertaining friends and family. The split-plan design makes the owner's suite ideal for peace and privacy, featuring vaulted ceiling, sliding door leading to the screened lanai, and a truly incredible en suite with a large stand-alone shower with rain head and hand-held faucets and separate garden tub - all with a gorgeous marble designed tile surround, natural wood finish vanity with dual sinks, a separate water closet, and TWO clothes closets - one of which is a HUGE, WALK-IN CLOSET! Enjoy the relaxation of soaking the cares of the day away in your beautiful garden tub. Bedroom two is nicely sized and perched at the front of the home, so it could also make an ideal home office! The other two nicely sized bedrooms are tucked away on the other side of the home, and the second bathroom is nestled in this wing as well, and boasts a phenomal, classic color palette, beautiful finishes, a tub/shower combination, plenty of storage space, and the sliding door and window provide tons of natural light. You are sure to love the LARGE, PRIVACY FENCED BACK YARD with a great lawn, mature citrus tree, and plenty of space for fun and play - there's even room for a pool without sacrificing play space! Buckhorn is located in a great school district and offers loads of activities; top-rated golf course, swimming pool, tennis, country club with restaurant (these activities require membership), a fabulous neighborhood park / playground, and free community events throughout the year. For those who love to walk or run, you'll love the sidewalks and streetlights throughout the community, including buried utilities so there's no unsightly lines disrupting your view of the majestic oaks trees. This lovely home is so quiet and tucked away, you'll never know just how conveniently located you are for just about anything you could ever need! You will have your choice of grocery stores, farmer's markets, gyms, parks, banks, shopping, spas, and restaurants, and you're an easy drive to I-75, I-4, Selmon's Expressway, Bloomingdale Road, State Road 60, and Brandon Town Center Mall. Also convenient to MacDill Air Force Base, Downtown Tampa, and Tampa International Mall. COME SEE TODAY!
- Type:
- Single Family
- Sq.Ft.:
- 2,024
- Status:
- Active
- Beds:
- 4
- Lot size:
- 0.44 Acres
- Year built:
- 1974
- Baths:
- 2.00
- MLS#:
- T3501655
- Subdivision:
- Springdell Estates
ADDITIONAL INFORMATION
Welcome home to this fantastic gem nestled in the heart of Springdell Estates! No HOA, no CDD—just pure freedom to enjoy your space. With 4 cozy bedrooms and 2 baths, this beauty is ready to embrace your family. Step into spacious serenity with this inviting open floor plan home! As you enter, the airy layout welcomes you, with seamless transitions from the living area to the kitchen and beyond. The heart of the home, the kitchen, is a chef's dream with ample counter space, modern appliances, and a convenient island perfect for casual dining or entertaining friends. Natural light floods the living spaces, creating a warm and inviting atmosphere throughout. Dive into the refreshing pool, soak up the sun on the screened lanai, or tinker away in the extra-large 2-car garage. With schools, shops, and entertainment in close proximity, this is Florida living at its finest! This is a must see!
- Type:
- Single Family
- Sq.Ft.:
- 2,340
- Status:
- Active
- Beds:
- 4
- Lot size:
- 0.22 Acres
- Year built:
- 1987
- Baths:
- 2.00
- MLS#:
- T3501940
- Subdivision:
- Buckhorn Unit 1
ADDITIONAL INFORMATION
OPTIONAL HOA in the Golf Course Community! BRAND NEW ROOF 2023! Welcome to the POOL Home with a gorgeous GOLF COURSE VIEW and an oversized almost a Quarter Acre LOT! NEW POOL PUMP and FILTERS! The property features a spacious lot with mature trees and 80 ft frontage. Inside you find a split floorplan with 4 bedrooms 2 bathrooms plus an Office/Flex room. The formal Dining Room and Sitting Area will welcome you at the entrance. You will enjoy an open concept Kitchen & Family room with high ceilings, a breakfast area, and a cozy fireplace. The highlight of the property is a screened patio with a sparkling Pool overlooking the Golf Course. The covered patio provides shade and space for entertainment while the pool deck invites relaxing under the sun. Located in a desirable area, with NO CDD, and a very low HOA, NO Flood Zone; about 20 miles from Tampa Airport, and 40 miles from Clearwater's white sandy beaches. Come, see and make it Yours! For more information and showings, please contact the listing agent.
| All listing information is deemed reliable but not guaranteed and should be independently verified through personal inspection by appropriate professionals. Listings displayed on this website may be subject to prior sale or removal from sale; availability of any listing should always be independently verified. Listing information is provided for consumer personal, non-commercial use, solely to identify potential properties for potential purchase; all other use is strictly prohibited and may violate relevant federal and state law. Copyright 2024, My Florida Regional MLS DBA Stellar MLS. |
Valrico Real Estate
The median home value in Valrico, FL is $285,200. This is higher than the county median home value of $220,000. The national median home value is $219,700. The average price of homes sold in Valrico, FL is $285,200. Approximately 75.94% of Valrico homes are owned, compared to 18.19% rented, while 5.87% are vacant. Valrico real estate listings include condos, townhomes, and single family homes for sale. Commercial properties are also available. If you see a property you’re interested in, contact a Valrico real estate agent to arrange a tour today!
Valrico, Florida 33596 has a population of 23,395. Valrico 33596 is more family-centric than the surrounding county with 35.75% of the households containing married families with children. The county average for households married with children is 29.82%.
The median household income in Valrico, Florida 33596 is $87,320. The median household income for the surrounding county is $53,742 compared to the national median of $57,652. The median age of people living in Valrico 33596 is 41.3 years.
Valrico Weather
The average high temperature in July is 91 degrees, with an average low temperature in January of 48.9 degrees. The average rainfall is approximately 52.4 inches per year, with 0 inches of snow per year.
