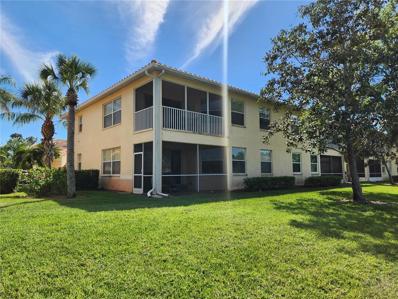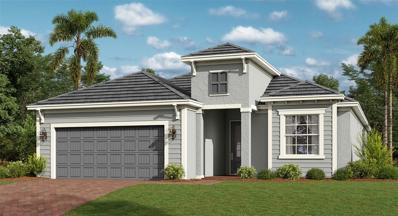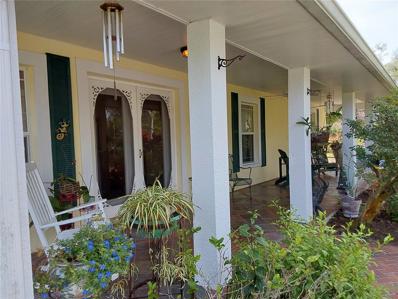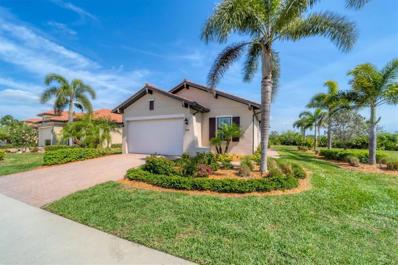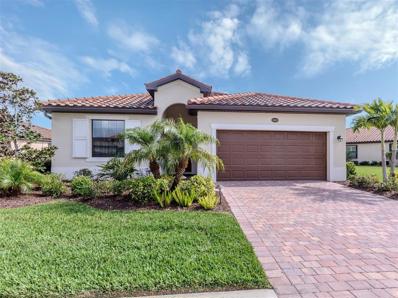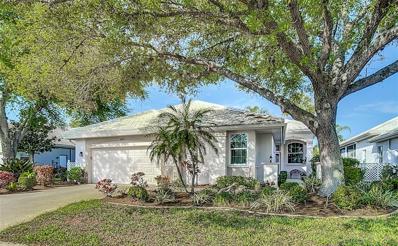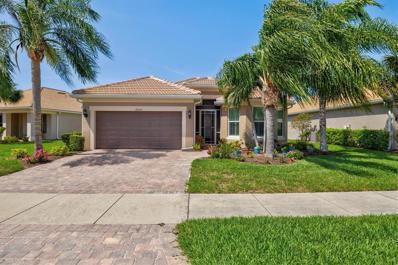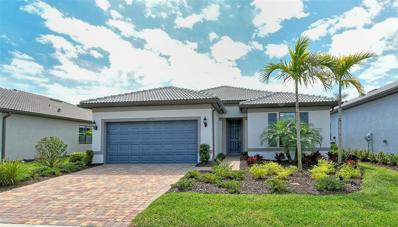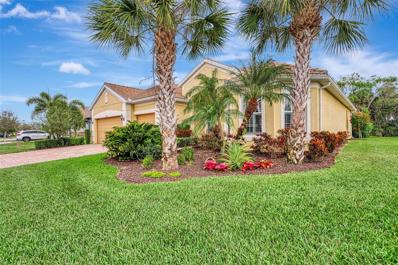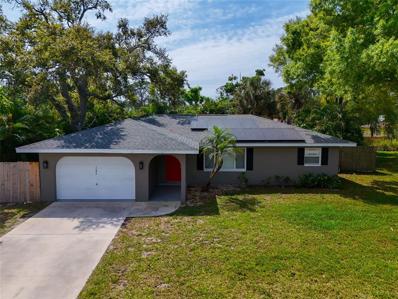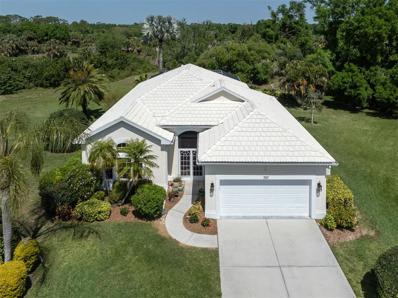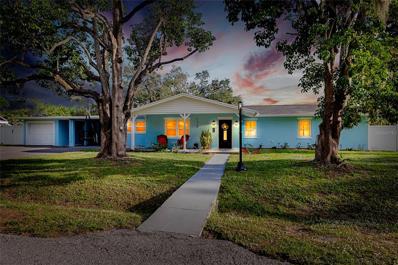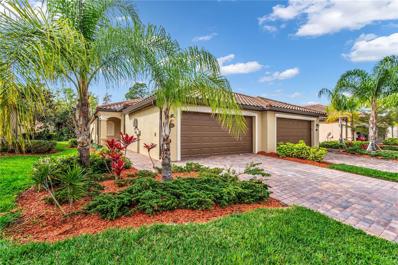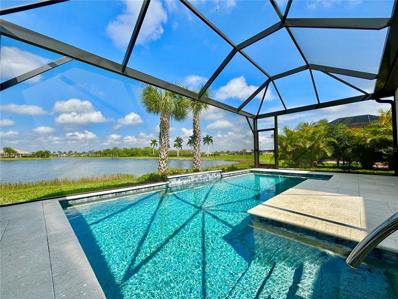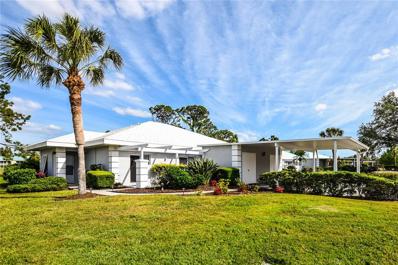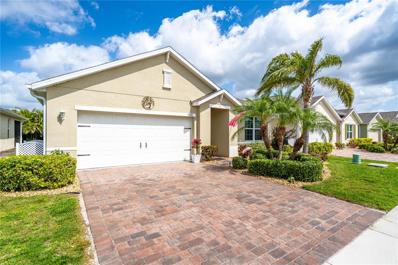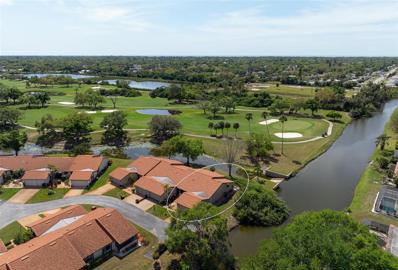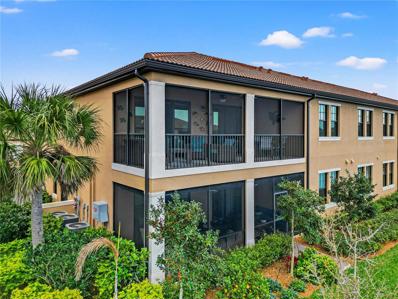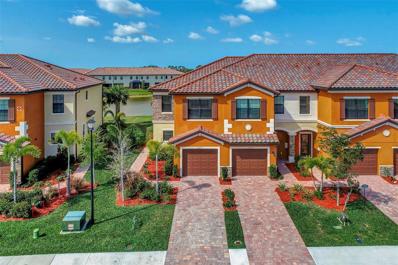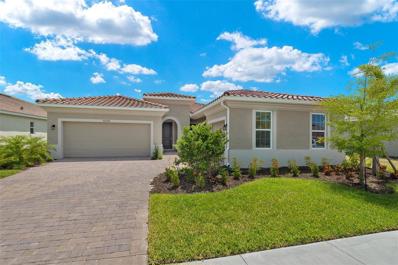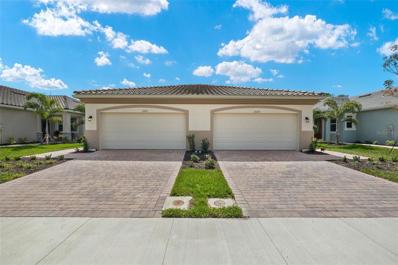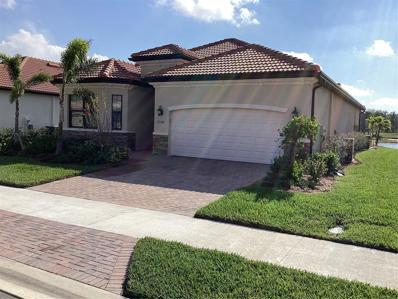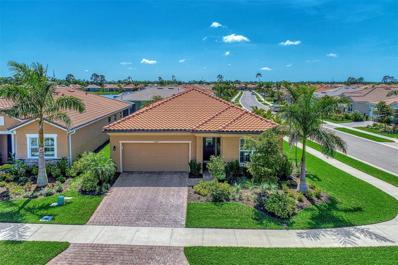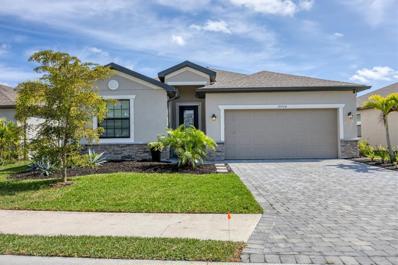Venice FL Homes for Sale
- Type:
- Condo
- Sq.Ft.:
- 1,383
- Status:
- Active
- Beds:
- 3
- Year built:
- 2004
- Baths:
- 2.00
- MLS#:
- N6131792
- Subdivision:
- Casa Di Amici
ADDITIONAL INFORMATION
A Venice hidden GEM is the fabulous and active community of Venetia! This Award winning, Casa Di Amici neighborhood, is tucked in behind Walmart and lots of great shopping and restaurants! Situated on over 300 acres with many excellent amenities, preserves and ponds. Be a stone's throw from everything Venice offers in this private, gated community! EIGHT MINUTES TO MANASOTA BEACH! TEN MINS TO THE ISLAND, Sharkey's and CASPERSEN BEACH! Venice Rookery is around the block, Legacy Trail nearby. There are lots of hiking and biking opportunities as well! This spacious ONE OWNER home has THREE BEDROOMS, TWO BATHROOMS with a RARE ONE CAR GARAGE comes TURNKEY FURNISHED!!! This unit was never lived in or finished until 2012, when the current owners purchased it. They have only used it for three months a yr since then! It is like NEW! Use your 3rd bedroom as a den or for extra guests. This END UNIT has a gorgeous LAKE VIEW with fountain. Step in to an open concept with lovely VAULTED ceilings that give a feeling of much more space. A nice nook to customize to your liking. A Great layout for entertaining or relaxing with a tiled lanai overlooking the pond. The kitchen has lots of cabinets and granite counters. A breakfast bar and pantry for extra storage. Primary bedroom off the kitchen has pocket doors and ensuite bathroom with two closets. Dual sinks and dual medicine cabinets in bathroom. You'll find wonderful pocket doors in other areas as well. Call for your private showing and tour of the community. I'll show you our two beautiful pools a quick walk away, state of the art fitness ctr, clubhouse, that hosts many events and clubs, and the beautiful neighborhood you'll be a part of! I know because I live here! Bedroom Closet Type: Walk-in Closet (Primary Bedroom).
- Type:
- Single Family
- Sq.Ft.:
- 2,246
- Status:
- Active
- Beds:
- 4
- Lot size:
- 0.18 Acres
- Year built:
- 2024
- Baths:
- 2.00
- MLS#:
- T3512517
- Subdivision:
- Wellen Park Golf & Country Club
ADDITIONAL INFORMATION
Under Construction. Wellen Park Golf and Country Club is a resort-style community for sale in the Venice/North Port area of Florida. Located within the Wellen Park masterplan, residents enjoy resort-style amenities and modern conveniences. Homeowners can enjoy an 18-hole golf course and clubhouse, providing luxury living and entertainment right in your own backyard. This elegant single-story home incorporates a central open concept design and expansive covered lanai that make for easy entertaining. The front of the home consists of three bedrooms and a full-sized bathroom, while the owner’s suite with dual walk-in closets is nestled in the back. Prices and features may vary and are subject to change. Photos are for illustrative purposes only. Estimated delivery is Mar/Apr 2024.
$840,000
5811 S Miami Road Venice, FL 34293
- Type:
- Single Family
- Sq.Ft.:
- 2,028
- Status:
- Active
- Beds:
- 3
- Lot size:
- 2.58 Acres
- Year built:
- 2002
- Baths:
- 2.00
- MLS#:
- U8235168
- Subdivision:
- Manasota Land & Timber Co
ADDITIONAL INFORMATION
GORGEOUS AND ELEGANTLY APPOINTED, CUSTOM BUILT, SPLIT FLOOR PLAN, THREE BEDROOM, TWO BATHROOM ESTATE ON OVER 2.5 ACRES IN HIGHLY DESIREABLE VENICE AND ONLY 2 MILES FROM THE GULF-FRONT SOFT SANDS OF MANASOTA BEACH! THIS RARE FIND HAS EVERY COMFORT AND LIFE ENHANCING FEATURE ONE COULD POSSIBLY WANT: ENJOY THE WIDE, INVITING FRONT PORCH FOR THOSE LONG LAZY SUMMER EVENINGS ON A SWING, ENJOYING THE LOVELY FRONT YARD WITH AREAS FILLED WITH FLOWERS AND NATURE GALORE - TOTAL PEACE, QUIET AND PRIVACY. ONCE INSIDE, THE HIGH VAULTED CEILINGS MAGNIFY THE OPENNESS, WITH WALLS ENOUGH FOR ALL YOUR ARTWORK OR PHOTOGRAPHS. THE SPACIOUS OPEN FLOOR PLAN FEATURES A GRAND LIVING ROOM AT THE ENTRANCE SEPARATED BY A LARGE BREAKFAST BAR AND THE LIGHT AND BRIGHT KITCHEN (WITH SOLID WOOD MAPLE CABINETS AND "SAHARA BLUE" GRANITE COUNTERTOPS), AND DINING ROOM COMBO WHICH OVERLOOKS A BEAUTIFUL SCREENED-IN PATIO. TO YOUR RIGHT THERE IS A LOVELY LIBRARY NOOK WITH A SOFA AND BOOKSHELF. EACH OF THE LARGE BEDROOMS FEATURE A WALK-IN CLOSET AND LOTS OF NATURAL LIGHT. THE LAUNDRY ROOM HAS LOADS OF SPACE FOR SUPPLIES AND INCLUDES A WHOLE-HOUSE WATER FILTRATION SYSTEM AND ALSO A HOME CENTRAL VACUUM SYSTEM! NOTHING HAS BEEN MISSED. THE HIGH-QUALITY METAL ROOF PROVIDES MANY FUTURE YEARS OF MAINTENANCE FREE LIVING. EVEN THE CUTE SHED OUTSIDE HAS A METAL ROOF! FROM THE BACK OF THIS HOME, THE LOVELY SCREENED-IN PATIO HAS AN UNOBSTRUCTED VIEW OF NATURE AT ITS FINEST. YOUR OWN PRIVATE OASIS - ONLY MINUTES TO THE BEACH, TO STORES, LOCAL ENTERTAINMENT AND EVERY AMENITY YOU MAY SEEK. YOU HAVE THE BEST OF ALL WORLDS. FLOOD ZONE X GIVES YOU PEACE OF MIND - NO FLOOD INSURANCE REQUIRED. THIS TUCKED-AWAY GEM PROVIDES SECLUSION FROM THE HUSTLE AND BUSTLE OF DAILY LIFE WHILE PROVIDING ALL THE BENEFITS OF A THRIVING COMMUNITY. COME SEE THIS LOVELY HOME TODAY!
- Type:
- Single Family
- Sq.Ft.:
- 1,581
- Status:
- Active
- Beds:
- 2
- Lot size:
- 0.17 Acres
- Year built:
- 2016
- Baths:
- 2.00
- MLS#:
- N6131870
- Subdivision:
- Sarasota National Ph 1a
ADDITIONAL INFORMATION
JUST IN TIME!! YOU WON'T WANT TO MISS SEEING THIS HOME. Former WCI Medina Floor plan with all the bells and whistles plus a pool. TURNKEY FURNISHED. Great lot with Preserve /Conservation view and SOUTHERN exposure. Great open area on the right side with no homes next to you for additional privacy. Area will never be built on. Open floor plan. Wood plank tile flooring throughout the home. Gorgeous kitchen with Spectacular granite counter tops, upgraded cabinets, tile back splash, stainless steel appliances, flat bar island counter top, extra recessed lighting, and pendant lights. Open to the living and dining areas with crown molding, updated lighting fixtures, and custom drapes, high inch baseboards, and tray ceiling. Walk through the living area and out onto your spacious lanai with outdoor kitchen (sink, wine cooler, counter, cabinets) and sparkling pool with spa. Panoramic clear view screening lets you enjoy the conservation view. Separate Den can be closed off with French doors-make it a study, office, or extra sleeping space with the pull out couch. Large master bedroom with tray ceiling, crown molding, and a sunny view. En suite bath offers dual sinks with beautiful granite, updated cabinetry, and walk in shower with tile to ceiling, double shower heads, niches for your products, glass block window to let in light. Guest bedroom and bath at other end of home for privacy. Bath offer same high end touches as master. Laundry room has wash sink and cabinets for storage. Property was built with HURRICANE WINDOWS and owner added STORM SMART SHUTTERS for lanai so no dragging furniture in the house or garage. Make an appointment to see this fabulous home today. Sarasota National is a marvelous community with over 1300 acres designated for preservation, conservation, lakes, and open space with amazing views, Proclaimed as an Audubon International Certified Sanctuary, making it the most gorgeous and enjoyable golf course to play at in the area. Offering resort style amenities with huge resort style pool and spa,Tiki Bar to serve refreshing drinks and a bite of lunch, tennis courts, pickle ball, Bocce courts, coffee lounge/library/card room/meeting place, 7000 sq ft fitness facilities offering classes and day spa, and a 30,000 sq ft Clubhouse with dining and spectacular views. 18 Hole championship golf course surrounded by native wetlands and preserves provides an exhilarating and dramatic back drop for your golfing adventure. Minutes away from the new Wellen Park shopping area and Atlanta Braves stadium. Venice Beach and Venice Downtown are just a short drive. Your choice of restaurants and outdoor activities await. Come find YOUR Florida lifestyle TODAY and Live everyday like your on vacation!
- Type:
- Single Family
- Sq.Ft.:
- 1,681
- Status:
- Active
- Beds:
- 3
- Lot size:
- 0.25 Acres
- Year built:
- 2020
- Baths:
- 2.00
- MLS#:
- N6131839
- Subdivision:
- Gran Paradiso Ph 8
ADDITIONAL INFORMATION
Welcome home to this turnkey, Lennar-built residence on a private quarter-acre site! This meticulously maintained dwelling presents like a model and arrives fully furnished and equipped, with high-end furnishings, a custom pool crafted by Superior Pools, and a stunning water view, all within the highly desirable resort-style, gated community of Gran Paradiso. Just bring your toothbrush to this abode. This Capri model floor plan offers three bedrooms, two baths, an attached two-car garage, interior laundry, and a spacious covered/screened lanai with built-in lighting. The floor plan boasts an excellent flow akin to larger homes. Owner-added upgrades include a substantial closet for extra storage, crown molding throughout, designer furniture from Safavieh, high-end lighting fixtures from Venice Lighting Company, custom-designed lighting and ceiling fans, granite countertops, kitchen backsplash, upgraded carpet in the primary bedroom, and slate wood laminate flooring in the main living areas. Upgraded heating and cooling systems complement this package. The exterior mirrors the interior's allure. Luxuriate on the travertine patio, whether in the spa, splash deck, or pool. A Pentair system facilitates remote operation of numerous pool and spa features while premium professional landscaping and lighting envelop you. Watch breathtaking sunrises on the water from your living room and lanai. Gran Paradiso residents relish a plethora of activities, with a full-time activities director on site orchestrating various clubs and events. The Tuscan-inspired Gran Paradiso presents a resort pool with beach entry, spa, state-of-the-art, 24-hour fitness center, tennis and pickleball courts, fitness classes, clubs, events, and locker rooms with steam rooms and saunas. Close to downtown Wellen Park and the Atlanta Braves Spring Training Facility, this community offers abundant options for shopping, dining, entertainment venues, and our beautiful Gulf of Mexico beaches.
- Type:
- Condo
- Sq.Ft.:
- 1,910
- Status:
- Active
- Beds:
- 2
- Year built:
- 1995
- Baths:
- 2.00
- MLS#:
- N6131809
- Subdivision:
- Lynwood Glen
ADDITIONAL INFORMATION
POND VIEWS IN PLANTATION! Nestled in the heart of Plantation Golf & Country Club, you'll discover Lynwood Glen. A gated, detached condominium neighborhood surrounded by sweeping water views and moss-draped trees.... where quiet abounds and low-maintenance living is found! This beautifully maintained home features 2 beds / 2 baths / PLUS DEN and charms from the moment you walk through the door with CROWN MOLDING, volume ceilings and pocket sliding door. Updated kitchen is flooded with natural light and offers newer appliances and its own eat-in dining space. Off both the kitchen and living room, you'll find the versatile Florida Room with IMPACT WINDOWS leading to an outside grill pad and gorgeous POND VIEWS! When it's time to relax, the primary suite with large walk-in closet and en suite bathroom is the perfect oasis! Spa-like bathroom offers DOUBLE VANITY, soaking tub and walk-in shower. All rooms feature easy-care tile or laminate floors (NO CARPET HERE) perfect for pets! Oversized den has a BUILT-IN DESK and cabinets, while still allowing ample space for a sofa sleeper for extra guests. HURRICANE IMPACT WINDOWS and NEWER TILE ROOF (2020) offer peace of mind to the lucky new owner. If care-free living is what you seek, you'll have no worries here as this is a detached home with condo ownership... so exterior maintenance is included! Yard maintenance, irrigation and community pool are also included in your quarterly fee. Plantation Golf & Country Club offers OPTIONAL MEMBERSHIP levels, which include access to two 18-hole championship golf courses, 13 Har-Tru tennis courts, 6 pickleball courts, fitness center, Jr. Olympic pool, exceptional dining, social activities and more! Located just minutes from beaches, dining, shopping, Atlanta Braves stadium and bustling Downtown Wellen Park... you're ideally located 'in the heart of it all' in order to take advantage of everything Venice has to offer! Call today for your showing!
- Type:
- Single Family
- Sq.Ft.:
- 1,910
- Status:
- Active
- Beds:
- 3
- Lot size:
- 0.17 Acres
- Year built:
- 2014
- Baths:
- 2.00
- MLS#:
- N6131831
- Subdivision:
- Islandwalk At The West Village
ADDITIONAL INFORMATION
Welcome to this stunning 1,910 sqft Vernon Hill floor plan home offering a perfect blend of luxury and comfort. Boasting 3 bedrooms, 2 bathrooms, and a den, this residence is designed to meet all your needs. Step into an inviting open floor plan that provides picturesque lake views, creating a serene and relaxing atmosphere. The spacious primary bedroom offers a tranquil water view and features an en-suite bathroom with separate dual vanities, a private water closet, a large walk-in closet, and a custom shower with a seamless euro glass enclosure. The kitchen is a chef's dream with 42 inch upper cabinets, granite countertops, a large island, and Whirlpool stainless steel appliances. Recessed can lighting, custom light fixtures, plantation window shutters and crown molding throughout the main living areas add a touch of elegance to the space. This home is equipped with hurricane impact windows and glass, along with Storm Smart hurricane screens where the glass isn't impact rated, ensuring safety and peace of mind. Luxury vinyl plank flooring flows throughout the entire home, while the bathrooms & inside laundry room feature tile flooring. One of the standout features of this property is the 4 foot extra garage extension, providing extra vehicle and storage space. The garage boasts a painted floor and an insulated garage door to help maintain a cooler temperature during the summer months. Relax and unwind on the western facing lanai, offering breathtaking sunset views every evening. The outdoor space includes a beautiful saltwater pool overlooking a serene lake, complete with a Clearview panoramic lanai screen, concrete brick pavers, and a shaded area off the home. The pool is heated with solar panels, allowing for year-round enjoyment. This meticulously maintained home is original owned and exudes curb appeal with a fresh coat of paint on the exterior. Don't miss the opportunity to make this exceptional property your own and experience luxury living at its finest. This active community is suitable for all lifestyles. IslandWalk offers a carefree lifestyle with maintenance free living, a 24-hour manned gate, 2 clubhouses, 3 Resort Pools, 27 Venetian bridges, 12 Pickleball Courts, 8 Clay Tennis Courts, 4 Bocce Ball Courts & a large dog park. The Atlanta Braves Stadium and the ALL NEW Wellen Park, full of waterfront fine dining, rooftop bars and restaurants, & shopping around a huge gorgeous lake! Minutes away are the Beautiful Beaches of the Gulf of Mexico. BE SURE TO CHECK OUT THE 3D TOUR OF THIS HOME! This home won't last long!
- Type:
- Condo
- Sq.Ft.:
- 1,283
- Status:
- Active
- Beds:
- 2
- Year built:
- 1982
- Baths:
- 2.00
- MLS#:
- N6131807
- Subdivision:
- Farmington Vistas
ADDITIONAL INFORMATION
Discover your Florida paradise in Farmington Vistas at the Plantation Golf & Country Club. This fully furnished/turnkey 2-bedroom, 2-bathroom condo is nestled in a prestigious golf community offering a harmonious blend of comfort and elegance, perfect for both relaxation and entertaining. As you step inside, you're greeted by an open floor plan that seamlessly connects living spaces, illuminated by natural light streaming through expansive windows. The recently renovated kitchen serves as the heart of the home featuring granite countertops, custom cabinets, and a charming two-seat bar - all set against the backdrop of serene water and golf course views. The living area includes a sunroom where large windows frame picturesque views. This will soon become your favorite spot to sit and watch the golfers play through. The spacious bedrooms each have a dedicated space with large windows that can be used as a small office or sitting area. The primary bedroom has a luxurious bathroom with double sinks and a walk-in shower with a glass enclosure. Your dedicated carport, complete with storage, adds an extra layer of convenience to this already desirable home. The roof of the building is currently in the process of being replaced. Whether you're savoring the views from your sunroom, indulging in the culinary delights of your modern kitchen, or exploring the vibrant surroundings, this condo promises a lifestyle of unparalleled comfort and leisure. The Plantation Golf & Country Club is a master-planned community with two 18-hole championship golf courses, 13 Har-Tru tennis courts, 6 pickleball courts, Bocce Ball, a fitness center, Jr. Olympic pool along with exceptional dining and activity programs. Club membership is optional. The neighborhood is located minutes from beaches, dining, shopping, the up-and-coming Wellen Park Downtown, the new Atlanta Braves Stadium, and I-75. Offered at a competitive price, this condo is a rare opportunity to own a piece of paradise in Venice, Florida. Schedule a viewing and experience first-hand the blend of luxury, comfort, and scenic beauty this exceptional property has to offer.
- Type:
- Single Family
- Sq.Ft.:
- 2,037
- Status:
- Active
- Beds:
- 3
- Lot size:
- 0.17 Acres
- Year built:
- 2022
- Baths:
- 2.00
- MLS#:
- N6131687
- Subdivision:
- Islandwalk
ADDITIONAL INFORMATION
Welcome to your 2022-built Islandwalk home, nestled on a tranquil cul-de-sac near a nature preserve. This gated community provides security and privacy. The impeccably crafted residence offers three bedrooms, a spacious den and two full bathrooms, alongside an extended lanai and garage. TURNKEY FURNISHING PACKAGE IS NEGOTIABLE for an easy move-in so you can enjoy resort-style living immediately. Beyond the impeccable interior, the Islandwalk community boasts two clubhouses, fitness centers, 8 bocce courts, fire pits, barbeque grills, 2 resort-style pools, 2 lap pools, 12 pickleball courts, 8 Har Tru tennis courts, massage room, arts & crafts room, a dog park, community room, library and scenic trails; all catering to various lifestyles. Some of the interior upgrades include, plantation shutters, electronic shades, modern fans, soft-close cabinetry, spacious pantry, quartz countertops, large kitchen island and stainless-steel appliances. The dining and family rooms seamlessly extend to an expanded screened lanai with disappearing pocket sliders opening the tropical outdoor living with plenty of room to add a private swimming pool! Conveniently located, Islandwalk offers easy access to Gulf beaches, Downtown Wellen Park, shopping, dining, farmers markets, Atlanta Braves spring training stadium and plenty of entertainment. Experience comfort and style in this vibrant community and home. Limited builder warranty transferable to buyer at no cost!
- Type:
- Single Family
- Sq.Ft.:
- 2,516
- Status:
- Active
- Beds:
- 3
- Lot size:
- 0.24 Acres
- Year built:
- 2014
- Baths:
- 3.00
- MLS#:
- A4603171
- Subdivision:
- Islandwalk At The West Villages
ADDITIONAL INFORMATION
Fabulous home in the very active community of Islandwalk of West Villages. Bask in the privacy of your beautiful backyard with your gorgeous, heated pool and heated spa overlooking the forever preserve and beautiful trees. A large home with an open floor plan boasting 3 full bedrooms, 3 full bathrooms and a 3-car garage for all your toys or golf cart. A large den is situated at the front of the home, away from the crowd. So much to do in Islandwalk, Wellen Park and the amenities keep getting better! Venice is just a stone's throw away and Sarasota is an easy drive to enjoy all the Performing Arts you want. This home is available fully furnished, with only a few exceptions, at no additional cost. Beautifully decorated and most welcoming!
$335,000
187 Clemson Road Venice, FL 34293
- Type:
- Single Family
- Sq.Ft.:
- 1,208
- Status:
- Active
- Beds:
- 2
- Lot size:
- 0.18 Acres
- Year built:
- 1980
- Baths:
- 2.00
- MLS#:
- A4603450
- Subdivision:
- South Venice
ADDITIONAL INFORMATION
Seller is Highly Motivated!!! Welcome to your value-added Coastal Paradise! Nestled just minutes away from the pristine shores of Manasota Beach, Lemon Bay, and Casperson Beach, this charming 2-bedroom, 2-bathroom home with 1,208 sq ft. offers a new roof featuring SOLAR that was installed in 2023, ensuring energy efficiency and HUGE COST SAVINGS for years to come on your FPL bill. That's right, your electric bill will be reduced to a very, very low amount. Step inside and be greeted by an abundance of natural light that illuminates the spacious living areas, creating a warm and inviting atmosphere. The floor plan seamlessly connects the living room, dining area, and kitchen, making it perfect for entertaining guests or enjoying cozy nights in with loved ones. The kitchen boasts modern appliances, custom lighting and ample cabinet space that makes meal preparation a breeze. Whether you're whipping up a gourmet feast or enjoying your morning cup of coffee, this kitchen is sure to inspire your inner chef. Retreat to the tranquil master suite, complete with a well-appointed en suite bathroom and plenty of closet space for all your storage needs. The second bedroom offers versatility and can be used as a guest room, home office, or hobby space, ensuring there's room for everyone to feel right at home. Step outside to your screened lanai and discover your own private oasis, where lush landscaping, Areca Palms and trees provide the perfect backdrop for outdoor relaxation. Enjoy dining on the spacious patio, soak up the Florida sunshine or simply unwind with a good book in your own slice of paradise. The fenced backyard is a secure retreat, offering privacy and peace for the homeowner, guests, and pets alike. This home has been meticulously maintained and updated. The septic system was pumped in February 2023, and a new sulfur filter was installed in November 2023, providing peace of mind and worry-free living. To add further value, the seller will provide a one year home warranty for the new homeowner. There is NO HOA, CDD, water or sewer bill as well. Conveniently located near shopping, dining, and entertainment options, this home offers the best of both worlds - the tranquility of coastal living with the convenience of city amenities. Don't miss your chance to make this retreat your own - schedule your private showing today and start living the Florida lifestyle you've always dreamed of!
$550,000
757 Pond Lily Way Venice, FL 34293
- Type:
- Single Family
- Sq.Ft.:
- 2,028
- Status:
- Active
- Beds:
- 3
- Lot size:
- 0.28 Acres
- Year built:
- 1996
- Baths:
- 2.00
- MLS#:
- N6131663
- Subdivision:
- Grassy Oaks
ADDITIONAL INFORMATION
Owners Motivated, bring all offers!! New Granite just installed in kitchen! Welcome to 757 Pond Lily Way, where luxury and convenience meet in this stunning cul-de-sac home. Nestled in a serene neighborhood, this property boasts a private pool with a private wooded view in the backyard, providing a picturesque backdrop for your everyday living, offering the perfect oasis for relaxation and entertainment. Step inside to discover a meticulously designed interior featuring brand new appliances throughout. The kitchen is a chef's delight, equipped with state-of-the-art amenities, making meal preparation a breeze. New granite kitchen countertops being installed this week! Whether you're hosting a dinner party or enjoying a quiet family meal, this space is sure to impress. The charm continues into the newly remodeled bathrooms, where modern finishes and elegant touches create a spa-like ambiance. Pamper yourself in the luxurious surroundings as you unwind after a long day. The living areas are spacious and inviting, ideal for gatherings with loved ones or quiet nights in. Natural light floods the rooms, highlighting the tasteful decor and creating a warm and welcoming atmosphere. Outside, the private pool beckons on warm summer days, offering a refreshing retreat from the hustle and bustle of everyday life. Whether you're soaking up the sun or enjoying a refreshing swim, this outdoor oasis is sure to become your favorite spot to unwind. Also a new hot water heater installed 2024. Conveniently located in a cul-de-sac, this home offers privacy and tranquility while still being close to amenities and attractions. Don't miss your chance to experience the epitome of luxury living at 757 Pond Lily Way. Included also is the clubhouse, fitness center, tennis courts and community pool at "Lake of the Woods" accross Venice East ave.
$485,000
595 Bahama Road Venice, FL 34293
- Type:
- Single Family
- Sq.Ft.:
- 1,471
- Status:
- Active
- Beds:
- 4
- Lot size:
- 0.31 Acres
- Year built:
- 1956
- Baths:
- 2.00
- MLS#:
- A4600347
- Subdivision:
- South Venice
ADDITIONAL INFORMATION
Welcome to your ultimate coastal retreat in vibrant Venice, Florida! Step into this turnkey paradise nestled on a captivating corner lot, boasting a roof that shines like new, installed in 2022, and brimming with contemporary opulence and thoughtful upgrades. As you enter, be greeted by three bedrooms, a versatile den/bedroom, two full baths, a one-car garage, and a single-car carport—all set against the backdrop of a recently resurfaced driveway, beckoning you with its fresh asphalt. Inside, bask in the luminous ambiance dancing off the fresh luxury vinyl flooring, setting the stage for pure relaxation and leisure. Feel the assurance of protection against nature's wrath with hurricane impact windows and a cutting-edge AC system installed in 2023, ensuring your comfort come rain or shine. But the luxuries don't end there! Revel in the added benefits of a newly installed water filtration system, well aerator, and water softener, transforming your water quality into liquid perfection. Let's not forget the lavish touches throughout, including newly laid luxury vinyl flooring and bathrooms that have undergone a meticulous makeover, boasting contemporary fixtures and finishes. Outside, envision your dream coastal oasis sprawling over the expansive 1/3-acre lot, beckoning you to unleash your creativity—whether it's lounging by a pool or parking your RV in style. With a stellar five-star rating, this investment gem promises both financial potential and unparalleled value. And guess what? All new appliances are included, making your transition into this coastal haven as seamless as can be. Conveniently situated near beaches, dining hotspots, parks, and more, this residence seamlessly blends coastal tranquility with vibrant accessibility. Don't let this opportunity slip through your fingers! Schedule your viewing today and immerse yourself in the epitome of Venice, Florida—a vibrant coastal haven that weathered even Hurricane Ian with ease, thanks to its sturdy construction.
$420,000
12091 Amica Loop Venice, FL 34293
- Type:
- Other
- Sq.Ft.:
- 1,568
- Status:
- Active
- Beds:
- 3
- Lot size:
- 0.11 Acres
- Year built:
- 2019
- Baths:
- 2.00
- MLS#:
- N6131676
- Subdivision:
- Gran Paradiso Ph 1
ADDITIONAL INFORMATION
Walk-in to this Turnkey Villa and feel right at home in the gorgeous Gran Paradiso community. All furniture was selected by a Interior Designer. In the front and rear of this home is a large preserve with unobstructed views of Florida's natural beauty. This stunning villa includes five ceiling fans as well as crown molding throughout. Inside, a beautiful chandelier overhangs the dining room table. The kitchen includes a pantry, custom back splash, and GE appliances. Special Window treatments on the living room slider that lead to the lanai which is private and secluded. Double doors leads to the Master bedroom that features spacious his/her closets. Master Bath has a double vanity sink, soaking tub, and an enclosed shower. French doors leads to a flex room which is currently used as a 2nd bedroom. The 3rd bedroom is being used as a private office. Laundry room has a full size washer and dryer. The two car garage has a magnificent refinished epoxy floor with blue and white flakes. Have you agent ask for a list of all Furniture that is included. Gran Paradiso is in close vicinity to I-75, Costco, the Atlanta Braves stadium, and downtown Wellen Park where you can find concerts, a weekly farmer market, a large shopping center which includes a Publix grocery store, and a slew of restaurants that are sure to please anyones palate. The ambiance is peaceful and quiet. .
- Type:
- Single Family
- Sq.Ft.:
- 1,574
- Status:
- Active
- Beds:
- 3
- Lot size:
- 0.15 Acres
- Year built:
- 2017
- Baths:
- 2.00
- MLS#:
- N6131926
- Subdivision:
- Islandwalk At The West Villages
ADDITIONAL INFORMATION
This meticulously maintained Crestview model home will take your breath away with its incredible long-water views. It sits on a PREMIUM lot rarely offered in the active community of Islandwalk. Built by DiVosta, this three-bedroom, two-bathroom gem features a gorgeous pool (20X20 feet) with a fountain, and an extended garage (+4 feet). Upgrades abound, from the magnificent built-in shelving across from the kitchen to the oversized tiles, modern lighting and plantation shutters. Step outside to enjoy the extended lanai with a cage (ONLY 2 years old) and relax in the saltwater pool, all while soaking in the breathtaking scenery. Or enjoy a short walk through the tranquil street to the amenity center or one of the multiple green spaces conveniently located nearby (wonderful for pets). The primary suite features stunning water views, a spacious en-suite primary bathroom with an oversized step-in shower, dual vanities and a linen closet. From there you can enter your walk-in closet. The floor plan offers privacy to guests as the second bedroom sits on the other side of the den and the second bathroom is just one small step away. Lifestyle: Islandwalk is a vibrant and social community with golf carts dotting the streets, mature greenery and plenty of activity, all while maintaining a sense of quiet and peace. The many lakes and bridges offer residents opportunities to explore nature on bikes or walks. And a full-time activities director ensures year-round entertainment. Islandwalk’s HOA is devoted to providing maintenance-free resort living. It maintains 3 pools, pickle ball and tennis courts, a clean fitness room community center and provides various maintenance services including landscaping, mulch, trimming, high speed internet through Xfinity-Comcast, 24 hour staffed security gate and an on site HOA office staffed 7 days a week. The home is located a short drive from the neighborhood’s entrance offering easy access to the city by US-41 or Tamiami Trail, just 4 miles from I-75 and 5 minutes to Wellen Park. Airports, Gulf beaches and historic Venice Island are located within 25 minutes of the house. And Wellen Park with its various restaurants, concerts, and activities, is just 5 minutes away. The HOA offers special features all the way through the end of the neighborhood where you'll find a resident-only back gate giving you quick access to Wellen Park and allows you to skip traffic on game days as you make your way to Cool Today Park; the preseason training stadium for the Atlanta Braves. This unique home and community offer Florida living at its best. Don’t miss the chance to make it yours!
- Type:
- Other
- Sq.Ft.:
- 1,293
- Status:
- Active
- Beds:
- 2
- Year built:
- 1980
- Baths:
- 2.00
- MLS#:
- N6131800
- Subdivision:
- Augusta Villas At Plan
ADDITIONAL INFORMATION
Welcome to your new home in the Augusta Villas of The Plantation Golf and Country Club! This charming villa offers a perfect blend of comfort, convenience, and Florida living at it's best! Featuring new floors throughout, new granite countertops in the kitchen, brand new carport. Just installed - New Hot Water Tank, New AC Unit AND New Roof April 2024. Golf course view of the 5th hole of the Bobcat Course from your enclosed lanai, perfect for entertaining. A second area to embrace too, your entry porch area with beautifully landscaped gardens, a place perhaps to have a morning cup of coffee while you enjoy the start of your day . The community is maintenance-free with a pool and clubhouse. A variety of memberships at The Plantation are available but not mandatory. Conveniently located near The Wellen Park Town Center, Atlanta Braves Training Facility, local beaches, and downtown Venice. Don't miss out on this opportunity to own your dream villa in a prime location! Schedule your viewing today.
$415,000
8928 Excelsior Loop Venice, FL 34293
- Type:
- Single Family
- Sq.Ft.:
- 1,676
- Status:
- Active
- Beds:
- 3
- Lot size:
- 0.15 Acres
- Year built:
- 2017
- Baths:
- 2.00
- MLS#:
- S5101255
- Subdivision:
- Rapalo
ADDITIONAL INFORMATION
Sellers Motivated. Welcome to the your new home at the remarkable community of Rapalo, Venice. The house is a 3 bedrooms - 2 full baths, a spacious two-car garage, and an inviting open floor plan. Inside, you'll find 18x18 ceramic tile flooring throughout, a modern kitchen equipped with granite countertops, a new backsplash remodeled in with all the appliances, complemented by designed wood cabinets along with convenient window blinds.The meticulously landscaped grounds feature fully sodded lawns and a sprinkler system, double paned insulated windows; 8’8” high ceilings; The master suite features a walk-in closet with a new venting intakes installed to maintain the humidity out of your clothes, ceiling fans in all bedrooms and at the screened lanai outside. Additional features include a practical trash can attached as a pullout from the kitchen island, hurricane shutters, and newly installed cabinets in the laundry room. The house boasts several additional features, including cabinets in the laundry room, a linen closet in the guest bathroom. Outside, the landscape has been upgraded with river stones in the front, back, and sides of the house, enhancing its curb appeal. Furthermore, the driveway has recently been replaced, ensuring both functionality and aesthetics. Inside the garage, you'll find a closet with shelves, providing ample storage space for your belongings. This residence is just steps away from the community pool, and the HOA covers lawn maintenance, access to the swimming pool. Conveniently situated near supermarkets, hospitals, restaurants, and with easy access to Sarasota and Tampa, plus a mere 10-minute drive to the beach, this property offers a lifestyle of convenience and comfort. Schedule your viewing today to experience it firsthand!
- Type:
- Other
- Sq.Ft.:
- 1,479
- Status:
- Active
- Beds:
- 2
- Year built:
- 1987
- Baths:
- 2.00
- MLS#:
- N6131795
- Subdivision:
- Jacaranda Country Club Villas
ADDITIONAL INFORMATION
One or more photo(s) has been virtually staged. Welcome to the epitome of serene living at Jacaranda Country Club Villas, an exclusive 55+ pet-friendly haven that offers maintenance-free villa living. Nestled in what can only be described as the best location within the complex, this residence boasts breathtaking golf and water views that grace nearly every room. Step inside to discover the elegance of cathedral ceilings, gracefully enhancing the ambiance in the kitchen, great room, Florida room, and the master bedroom. The open-concept kitchen has been tastefully renovated, featuring white shaker cabinets, granite counters, and stainless steel appliances, creating a culinary haven for both function and style. Enjoy peace of mind with significant updates, as both the AC and roof were replaced in 2015, ensuring comfort and longevity for years to come. Embrace the tranquility of the semi-private Jacaranda West Golf Course located just next door, where membership is not required but the allure of a golfing haven is ever-present. Beyond the confines of this splendid villa, discover the convenience of beaches, shopping, dining, and a myriad of other area amenities, all within a short 10-15 minute drive. Immerse yourself in the open, airy, and spacious floor plan, offering a sense of relaxation and fluidity throughout. Indulge in the good life at Jacaranda Country Club Villas, where every detail has been carefully curated to provide a lifestyle of comfort, convenience, and beauty. This is not just a home; it's an invitation to savor the best of 55+ living in an idyllic and peaceful setting. Welcome home.
- Type:
- Condo
- Sq.Ft.:
- 1,933
- Status:
- Active
- Beds:
- 2
- Lot size:
- 2.67 Acres
- Year built:
- 2020
- Baths:
- 2.00
- MLS#:
- N6131722
- Subdivision:
- Sarasota National
ADDITIONAL INFORMATION
Furnished. Welcome to your dream waterfront condominium! Nestled in the heart of serene beauty, this property offers breathtaking water views that will captivate you from the moment you step inside. As you enter, you'll be greeted by a spacious and inviting atmosphere. The large master suite boasts a roomy walk-in closet, providing ample storage space for all your belongings. With a split design, you'll find a comfortable guest bedroom with an adjoining full bath, perfect for accommodating friends and family with ease. Need a space to work from home or unwind with a good book? Look no further than the spare office/den, offering versatility to suit your lifestyle needs. Lots of upgrades, see attachment Frequently asked Questions! Prepare to be enchanted by the heart of this home - the kitchen, dining, and great room. Bathed in natural light pouring in from the 25-foot-long lanai, this space is an entertainer's paradise. Imagine hosting gatherings with loved ones or simply enjoying quiet moments while soaking in the stunning views. In addition, this community is one of the tops in the Venice area with all amenities included. Pickleball, tennis, fitness center, restaurant, reading room, resort pool, hot tub, with Tiki bar, and a wonderful social atmosphere. Ask us about the golfing here. With its perfect blend of comfort, functionality, and aesthetic appeal, this condominium offers a lifestyle of luxury and tranquility. Don't miss your chance to make it yours and experience waterfront living.
- Type:
- Townhouse
- Sq.Ft.:
- 1,950
- Status:
- Active
- Beds:
- 3
- Lot size:
- 0.11 Acres
- Year built:
- 2022
- Baths:
- 3.00
- MLS#:
- N6131813
- Subdivision:
- Gran Paradiso Twnhms 1b
ADDITIONAL INFORMATION
Now is your opportunity to live in the Tuscan inspired amenity rich gated community of Gran Paradiso! Located just minutes from the brand-new town center of Wellen Park, this home is within close proximity to 3 area beaches, historic downtown Venice, and the CoolToday Park Stadium... home to the Atlanta Braves Spring Training Camp! This 2022-built END UNIT Ava Townhouse enjoys a private side entry and extra space to spread out from your neighbors! Featuring 3 large bedrooms, 2 full bathrooms, a half bathroom on the first floor, as well as a one car garage with private driveway, this townhome is huge on space. The first floor has a decorative lead glass door entrance that leads into a smartly designed open concept floor plan. The kitchen is perfect for entertaining and has a convenient breakfast bar that is great for serving. The chef of the family will enjoy tons of sparkling granite counter space, upgraded stainless steel appliance package, and a separate pantry. Porcelain tile on the diagonal and decorative crown moldings run throughout the entire first floor, and painted accent walls give the space a punch of character. Under the stairs there is an extra-large storage closet that provides tons of additional space. The lanai will bring you hours of enjoyment while you relax and watch the sunset over the sweeping water view. There is an additional storage room on that lanai that is great for keeping your garage free of any extra clutter. Upstairs you will find an oversized owner's suite that is flooded with light looking over the water view. The primary features a bump-out nook that is perfect as a home office space if needed. The en suite bathroom features dual sinks, a walk-in shower, and 2 walk-in closets. The other two bedrooms are also large in terms of space and storage and share a full bathroom with linen closet and an oversized vanity. Second floor laundry is conveniently placed close to all 3 bedrooms, and an additional linen closet can be found in the upstairs landing. Fans and light fixtures have been added throughout the home. Save on expenses since this is NOT in a Flood Zone and requires NO flood insurance! Gran Paradiso enjoys 5 STAR AMENITIES such as a stunning guard gated entrance, a resort style pool and hot tub, impressive clubhouse with library, card and billiard rooms, onsite HOA staff, state of the art fitness center with fitness classes, his and her locker rooms with saunas and steam rooms, tennis courts, pickle ball courts, and so much more! No extra membership fee is required... these amenities are all included! Gran Paradiso is golf cart friendly and features fabulous neighborhood events that you can get involved with should you choose. Ground Maintenance, internet, and basic cable and internet are included in your monthly HOA Fee. This townhome offers you endless possibilities! If you have dreamed of living in the Sunshine State, and you want to be where the action is, then Gran Paradiso is for you! Call today to set up a private showing!
- Type:
- Single Family
- Sq.Ft.:
- 2,675
- Status:
- Active
- Beds:
- 4
- Lot size:
- 0.22 Acres
- Year built:
- 2024
- Baths:
- 3.00
- MLS#:
- T3511738
- Subdivision:
- Renaissance/west Vlgs Phs 2b & 2c
ADDITIONAL INFORMATION
MOVE-IN READY NOW! Wow – the largest floor plan in Renaissance - 2675 sq. ft. - is on one of the last water lots available in the development. The Nantucket II with a Spanish elevation has everything you need for the relaxing Florida lifestyle. This spacious 1-story has 4 bedrooms, 3 baths, a spacious flex room, and a 3-car garage. This great home has a beautiful water view where you can watch a variety of our great Florida birds come and go. Entering your new home, you will be awed by the large outdoor porch and courtyard area. As you enter this beautiful home – it just gets better. Enjoy open floor plan – the main living area has a large gallery/flex room which opens to a spacious great room and kitchen that overlook the covered lanai and pond. Use your cooking skills or entertain in the gorgeous executive kitchen that features a 9’ center island, generous cabinetry, abundant counter-top space, and a walk-in pantry. The main floor private owner’s suite has an indulgent owner’s bath with an oversized shower, extended dual vanity, and a walk-in closet. In addition, there are three more bedrooms and two more full baths. There are only two Nantucket IIs left in Renaissance and this is the only one on the water. Other notable features of this home are, 8’ doors, impact windows, smart home package and a tray ceiling in the flex room. Renaissance is a beautiful, gated community and has many resort style amenities – resort style pool, clubhouse, full-time activities director, pickle ball and tennis courts, bocce ball and so many activities!! And if that’s not enough it’s just minutes to the new downtown Wellen Park featuring shops, restaurants, outdoor activities, food trucks and more. And bonus, there are picturesque Gulf Beaches within 20 to 25 minutes. Great incentives available for a limited time only. Incentives, pricing, dimensions and features can change at any time without notice or obligation. Photos, renderings and plans are for illustrative purposes only, and should never be relied upon and may vary from the actual home. The photos are from the actual home.
- Type:
- Other
- Sq.Ft.:
- 1,431
- Status:
- Active
- Beds:
- 2
- Lot size:
- 0.11 Acres
- Year built:
- 2024
- Baths:
- 2.00
- MLS#:
- T3511717
- Subdivision:
- Renaissance At Wellen Park
ADDITIONAL INFORMATION
MOVE-IN READY NOW! Stunning Largo paired villa on one of private back yards in Renaissance. This beautiful home has an attractive Spanish elevation and is perfect for seasonal or year-long living. The 1431 sq. ft. open floor plan includes 2 bedrooms, 2 bathrooms, 2-car garage, laundry room, study, and a covered lanai. The attractive large kitchen is bright and open with a center island that comfortably seats 3. It also boasts Carrara Breve quartz countertops on the island and the counter tops, light gray shaker style cabinets, a nice pantry, and stainless-steel appliances. The kitchen overlooks a spacious dining area that comfortably seats 6 or more. The open living and dining area overlooks the covered lanai and the private back yard. The owner’s suite is expansive and features an owner’s bath with a large walk-in closet, dual sink raised vanity and a private water closet. The secondary bedroom and bathroom are found toward the front of the home and are ideal for guests. The front study provides more space for leisure or an at home office. This home is also equipped with impact windows a Smart Home package that includes a wi-fi capable garage door opener, Ecobee Smart Thermostat, electronic smart lock, and more. This lovely villa is in a fun resort-style neighborhood with great amenities – pickleball, tennis, pool, clubhouse, full-time activities director. All amenities are OPEN NOW. The Renaissance neighborhood is a low-maintenance community where the HOA takes care of lawn and yard maintenance. This great neighborhood is just a short 20-minute ride to the beach or a short bike ride to the brand new Downtown Wellen Park, which features shops, restaurants, groceries, and more! Come see why Wellen Park should be your new address today. Great incentives available for a limited time only. Incentives, pricing, dimensions and features can change at any time without notice or obligation. Photos, renderings and plans are for illustrative purposes only, and should never be relied upon and may vary from the actual home. The photos are from the actual home.
- Type:
- Single Family
- Sq.Ft.:
- 2,078
- Status:
- Active
- Beds:
- 3
- Lot size:
- 0.18 Acres
- Year built:
- 2021
- Baths:
- 2.00
- MLS#:
- A4603558
- Subdivision:
- Sarasota National
ADDITIONAL INFORMATION
NEW PRICE ENHANCEMENT! Located in the Golf Village of Sarasota National, this like-new, maintenance free home has a heated pool and spa, with a spectacular water view. This 3 bedroom, 2 bath open concept Angelina floorplan has 2,078 sq ft of stunning features. This lightly used home is in near pristine condition and is situated on a premium lot with unobstructed views of the nature preserve, with no homes behind your back yard affording exceptional privacy. The interior of home features many desired upgrades showing 10 foot coffered ceilings, 8 foot doorways, ceramic tile laid on a diagonal throughout the home, and crown molding is featured in great room, kitchen, dining room and primary bedroom. The Great room enjoys sliding glass doors that open to a large, covered lanai to enjoy the beautiful evening sunsets. The gourmet kitchen has a beautiful free-standing island with quartz countertops, gorgeous dark cabinets, a large pantry, stainless steel appliances including a refrigerator that actually makes you coffee. The Primary Bedroom suite offers beautiful water views, with sliding doors out to your covered lanai, 2 closets, and an Ensuite bath with two separate sinks and cabinets, and luxurious walk-in tiled shower. It is truly awe-inspiring how much light fills the home through both sets of sliding glass doors! You and your guests will love the privacy afforded with the guest bedroom and second bath on the opposite side of the home. The third bedroom is perfect for using as a study or an office! This home is perfect for entertaining with the huge Great Room, separate Dining Room, and large kitchen island for guests to gather around. To complete this impressive home amenities package all the windows have hurricane impact resistant glass, so no clumsy shutters to install. Sarasota National is one of the Venice area’s most sought-after communities with a 30,000 sq. ft. clubhouse, spectacular zero entry resort style pool with spa and lap pool. Enjoy casual dining at the Tiki bar, fine dining at the Palm Club, a 7,000 sq. ft. fitness center with classes, personal trainers, and day spa, pickle ball, lighted tennis courts, bocce ball, coffee house, 18-holes of championship golf, and a magnificent 19th hole restaurant. Further, this home includes 2 unlimited Golf Memberships. Sarasota National is also a Silver rated Audubon Bird Sanctuary with more than half of the community being designated as a preserve. Sarasota National is less than 15 minutes from historic downtown Venice, shopping, and world-class beaches. Come and see how you can live like you’re on vacation every day!
$589,875
11819 Sistine Lane Venice, FL 34293
- Type:
- Single Family
- Sq.Ft.:
- 1,839
- Status:
- Active
- Beds:
- 3
- Lot size:
- 0.18 Acres
- Year built:
- 2021
- Baths:
- 2.00
- MLS#:
- C7489642
- Subdivision:
- Renaissance At Wellen Park
ADDITIONAL INFORMATION
WELLEN PARK!! **HOME IS NOT ON A FLOOD ZONE! ZILLOW & REALTOR.COM HAVE NOT UPDATED THEIR FLOOD MAPS. Welcome to your new “2021” slice of paradise in the heart of the coveted “Renaissance at Wellen Park” community! Nestled within this vibrant and meticulously manicured neighborhood, this stunning, well appointed 3-bedroom, 2-bathroom, 2-car garage home, loaded with every UPGRADE imaginable, offers a luxurious blend of modern comforts and upscale living, all wrapped up in a picturesque Florida setting. Step into elegance as you enter this smart home adorned with a stylish tile roof. With over 1,800 square feet of living space, this residence boasts an expansive layout designed for both relaxation and entertaining. The moment you arrive, you'll be greeted by an oversized corner lot, meticulously landscaped with lush flowered shrubbery and a variety of majestic palm trees, creating a serene oasis right in your own backyard. The paver driveway sets the tone for the sophistication that awaits inside. Step inside to discover a home that exudes warmth and style at every turn. Impeccably decorated by the seller, you’ll enjoy the many upgrades throughout and attention to detail, including, wall paper accents, Porcelain plank tile flooring, Plantation shutters, Monte Carlo ceiling fans that effortlessly blend form and function. The heart of the home is the gourmet kitchen, where the rustic coastal light fixtures illuminate the quartz countertops and enhance the beauty of the upgraded stainless-steel appliances, including a state-of-the-art 4-door refrigerator. Gather around the spacious island or the cozy dining nook, perfect for enjoying meals with family and friends. Indulge in the ultimate Florida lifestyle with a fenced backyard featuring black aluminum fencing, ideal for pets to roam freely, and a screened lanai where you can relax and unwind while taking in the tranquil surroundings. The plantation shutters are throughout the home including the fabulous master bedroom with its own ensuite including a glass walk-in shower and dual Quartz sinks. The 2 guest bedrooms have adequate space and share a guest bath offering a Quartz countertop sink & shower/tub combination. With a host of additional features including a no cost complete Solar-Enphase system that powers the entire home, saving you tons of money with no electric bills, front-load washer & dryer with storage bases, and an upgraded stop-and-drop area right off the garage for added convenience & storage, 8’ doors and UV lights in the A/C system. Both the front door and garage door have a keyless entry for easy access along with added seamless gutters. Hurricane shutters for all windows and doors! This home truly has it all. Located within walking distance to the many amenities including a resort style pool, tennis courts, pickleball, fitness center best of all you are just minutes away from Wellen Park's unparalleled lifestyle with shops, restaurants, entertainment, and the renowned Cool Today Park, home to the Atlanta Braves training stadium. Families are welcomed! Don't miss your chance to experience resort-style living at its finest in this exquisite home. Schedule your showing today and make your dreams of luxury living a reality!
- Type:
- Single Family
- Sq.Ft.:
- 2,035
- Status:
- Active
- Beds:
- 4
- Lot size:
- 0.17 Acres
- Year built:
- 2022
- Baths:
- 3.00
- MLS#:
- N6131821
- Subdivision:
- Tortuga
ADDITIONAL INFORMATION
PRICE REDUCTION!! Welcome to the epitome of LUXURY LIVING in WELLEN PARK! Nestled within this exclusive gated community lies a true gem—a meticulously maintained home that surpasses even brand new construction. Boasting custom high-end finishes, this residence offers a level of sophistication that sets it apart. As you step through the well-appointed entry adorned with elegant batten board accents, you'll immediately feel the warmth and charm of this exquisite home. The attention to detail is evident throughout, from the custom-built TV stand to the abundance of storage space available. Upon entering, you'll be greeted by an ambiance of elegance and spaciousness. Every detail has been carefully curated to create a haven of comfort and style. From the tastefully designed interiors to the meticulously manicured exterior, this home exudes class and charm. Situated in the heart of Wellen Park, residents enjoy access to a wealth of amenities and conveniences. Surrounding A-rated schools ensure an exceptional education for families, while the vibrant community atmosphere provides endless opportunities for leisure and entertainment. Imagine strolling through the walkable downtown area, perusing the Sunday farmers' market, or enjoying live music in the neighborhood. With high-end restaurants offering delectable cuisine and charming cafes to unwind in, every day feels like a retreat. For outdoor enthusiasts, the proximity to area beaches and the Braves stadium adds to the allure. Catch a spring training game or soak up the sun on pristine shores—it's all within reach. Plus, with a brand new Costco underway just across the street, convenience is taken to new heights. With only 104 homes, this close-knit neighborhood fosters a sense of community and security. A small park and well-maintained sidewalks invite residents to connect and explore, creating a welcoming environment for all. Don't miss your chance to experience luxury living at its finest in Wellen Park. Schedule your viewing today and discover the lifestyle you've been dreaming of. Bedroom Closet Type: Walk-in Closet (Primary Bedroom).
| All listing information is deemed reliable but not guaranteed and should be independently verified through personal inspection by appropriate professionals. Listings displayed on this website may be subject to prior sale or removal from sale; availability of any listing should always be independently verified. Listing information is provided for consumer personal, non-commercial use, solely to identify potential properties for potential purchase; all other use is strictly prohibited and may violate relevant federal and state law. Copyright 2024, My Florida Regional MLS DBA Stellar MLS. |
Venice Real Estate
The median home value in Venice, FL is $214,200. This is lower than the county median home value of $265,500. The national median home value is $219,700. The average price of homes sold in Venice, FL is $214,200. Approximately 63.34% of Venice homes are owned, compared to 18.55% rented, while 18.11% are vacant. Venice real estate listings include condos, townhomes, and single family homes for sale. Commercial properties are also available. If you see a property you’re interested in, contact a Venice real estate agent to arrange a tour today!
Venice, Florida 34293 has a population of 14,535. Venice 34293 is less family-centric than the surrounding county with 14.3% of the households containing married families with children. The county average for households married with children is 18.31%.
The median household income in Venice, Florida 34293 is $50,880. The median household income for the surrounding county is $55,236 compared to the national median of $57,652. The median age of people living in Venice 34293 is 54.1 years.
Venice Weather
The average high temperature in July is 90.6 degrees, with an average low temperature in January of 51.3 degrees. The average rainfall is approximately 53.5 inches per year, with 0 inches of snow per year.
