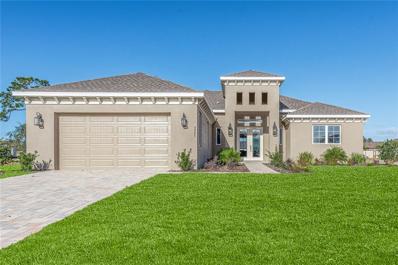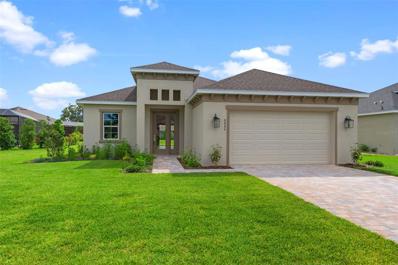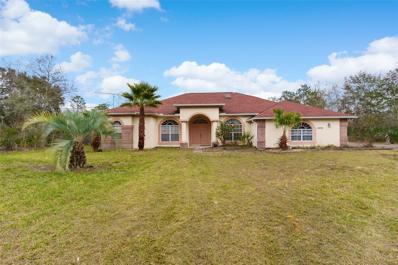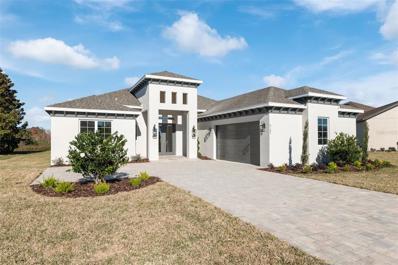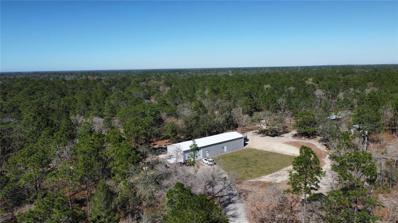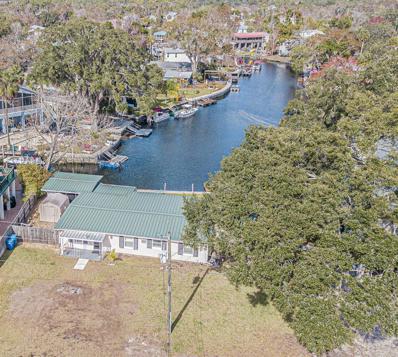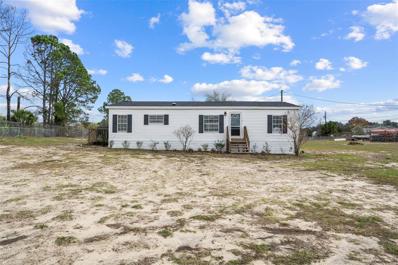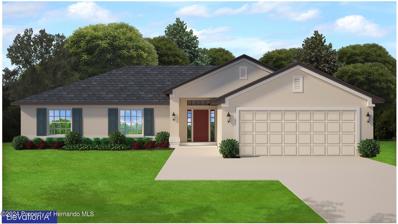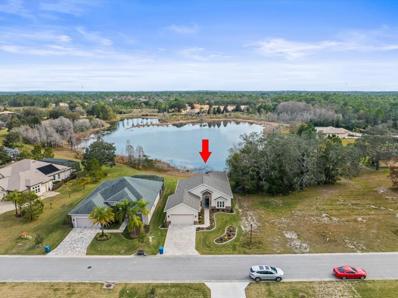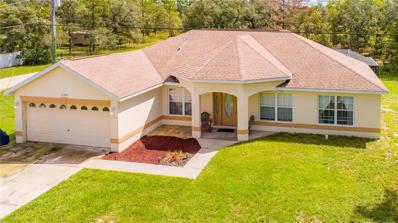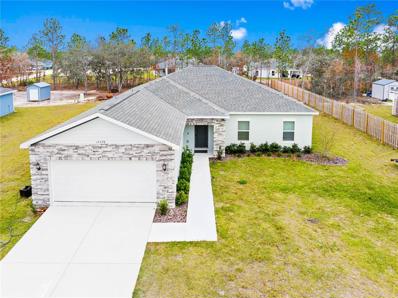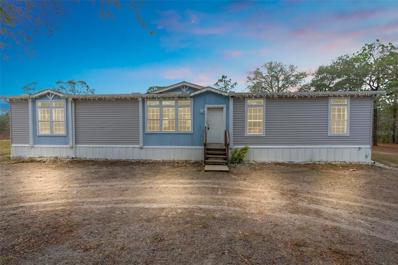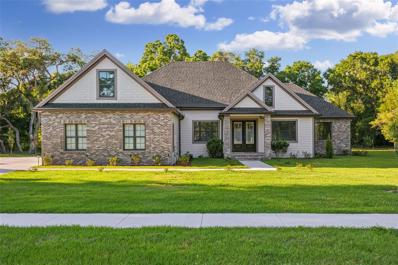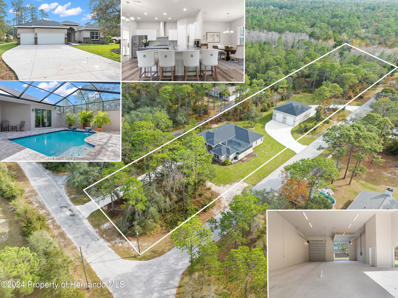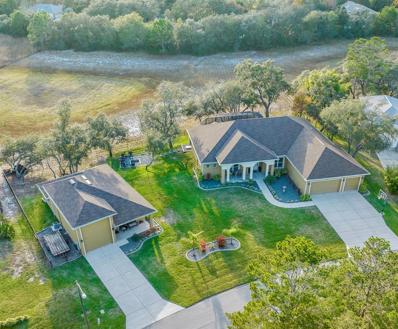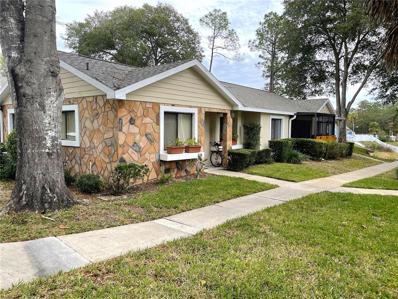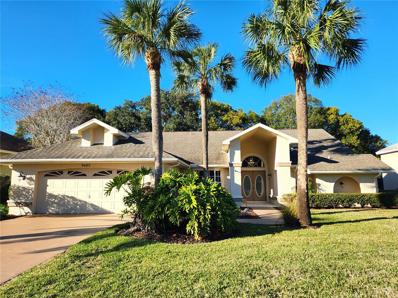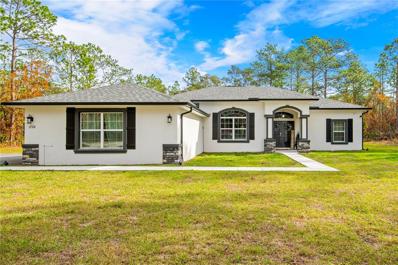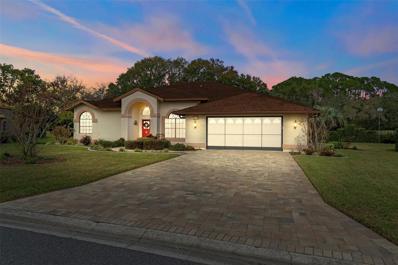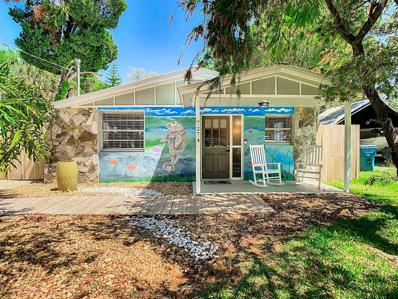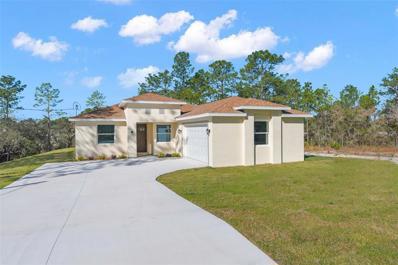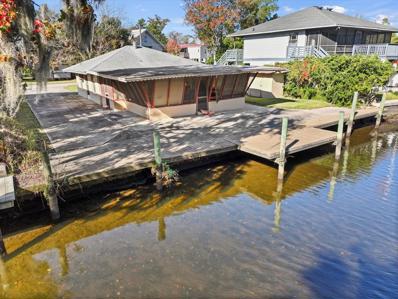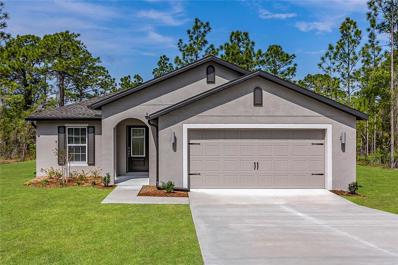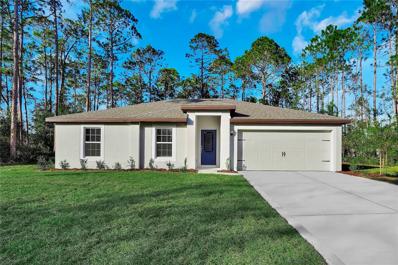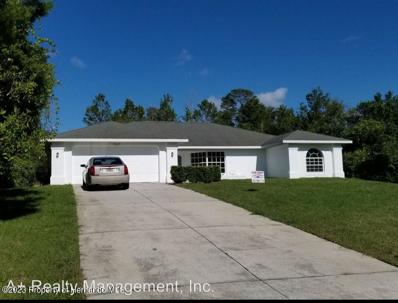Weeki Wachee FL Homes for Sale
- Type:
- Single Family
- Sq.Ft.:
- 2,447
- Status:
- Active
- Beds:
- 4
- Lot size:
- 0.3 Acres
- Year built:
- 2022
- Baths:
- 3.00
- MLS#:
- W7861271
- Subdivision:
- Glen Lakes Ph 1
ADDITIONAL INFORMATION
Welcome to the epitome of modern living in the prestigious Glen Lakes community! ARC Florida Homes, the exclusive builder of new homes, proudly presents this exceptional 4-bedroom, 3-bathroom, oversized 2-car garage masterpiece that redefines luxury and comfort. Nestled on a corner lot, this new build boasts a striking facade that seamlessly blends contemporary design with timeless charm. As you enter through double doors, be greeted by the expansive great room, bathed in natural light, creating an inviting atmosphere for entertaining guests or relaxing with loved ones. The heart of the home, the kitchen, is a culinary haven featuring soft-close wood cabinets, electric cooktop, a built-in oven and microwave, a sleek island with a convenient sink, designer pendant lighting, walk-in pantry and charming cafe area that overlooks the screened and covered paver-lanai, providing the perfect backdrop for al fresco dining or morning coffee. The well-thought-out floor plan includes luxury vinyl planking and volume ceilings throughout the home, large walk-in closets in all bedrooms, a laundry room equipped with storage, sink and counter for folding. The owner's suite is adorned with a trey ceiling and stylish ceiling fan, creating a serene atmosphere for relaxation. The luxurious ensuite bathroom beckons with two generously sized walk-in closets, a seamless glass shower, dual vanities, and a freestanding soaking tub, transforming your daily routine into a spa-like experience. Glen Lakes, a guard gated community, enriches your lifestyle with amenities that cater to every interest. From the 18-hole Ron Garl championship golf course and aqua-golf driving range to the clubhouse with a pro shop, heated pool, fitness center, library, billiards, sports bar, and restaurant - every day is an opportunity for leisure and recreation. Stay engaged with pickleball and tennis, partake in classes, or enjoy social activities like bridge and bocce. Don't miss the chance to make this house your dream home! Contact us today to schedule a private tour and experience the epitome of luxury living in the heart of Glen Lakes. Your new home awaits!
- Type:
- Single Family
- Sq.Ft.:
- 2,064
- Status:
- Active
- Beds:
- 3
- Lot size:
- 0.25 Acres
- Year built:
- 2022
- Baths:
- 2.00
- MLS#:
- W7861195
- Subdivision:
- Glen Lakes Ph 1
ADDITIONAL INFORMATION
One or more photo(s) has been virtually staged. LUXURY NEW CONSTRUCTION Home In GlenLakes Golf And Country Club Boasting 3 Bedrooms, 2 Bathroom, 2 Car Garage, Overlooking A Serene Pond. Grand Open Floor Plan With Tray Ceilings And Opulent Luxury Vinyl Plank Flooring. The Kitchen Boasts Gorgeous Cabinets With Abundant Storage, An Island With A Breakfast Bar, An Expansive Pantry, And High-End Stainless Steel Appliances. Elegant Quartz Countertops And A Beautiful Backsplash Enhance The Culinary Space, Illuminated By High-End Light Fixtures. The Master Bedroom Radiates Luxury With Two Spacious Walk-In Closets And En Suite Bath Featuring Ceramic Tile Flooring, Dual Vanities, Quartz Countertops, And A Separate Soaking Tub And Shower Encased In Glass. The Second Bath Exudes Elegance With Dual Vanities, A Large Shower Enclosure With Glass, And Granite Countertops. A Convenient Inside Laundry Room Is Equipped With A Laundry Sink. Large Sliding Glass Doors Open To The Covered Porch, Adorned With Pavers And Ceiling Fans, Offering A Tranquil Retreat On Hot Florida Days. The Paver Driveway Adds to the Distinctive Appeal. Enjoy The Exclusive Amenities Of The Newly Renovated Clubhouse, Heated Pool, Formal And Casual Dining Areas, Fitness Center, Lounge, And A Variety Of Weekly Activities, Clubs, And Entertainment. Seize The Opportunity - Call Now For Your Private Showing!
- Type:
- Single Family
- Sq.Ft.:
- 2,135
- Status:
- Active
- Beds:
- 3
- Lot size:
- 1.16 Acres
- Year built:
- 2006
- Baths:
- 2.00
- MLS#:
- T3501610
- Subdivision:
- Royal Highlands
ADDITIONAL INFORMATION
BUYER DEFAULT and back on the market is your gain now. Explore the potential of Quiet Rd, Weeki Wachee, FL – an investor's dream! This spacious single-family home features a versatile split floor plan, comprising 3 bedrooms, an office, and 2 full bathrooms. The property includes a convenient 2-car garage and an enclosed lanai, with some TLC can offer a perfect retreat or a great investment property with no restrictions. Situated on a sprawling over one-acre lot in a no-HOA community of Weeki Wachee, enjoy the privacy with no neighbors in sight. Close to nearby grocery stores, restaurants and shopping. This unique investment opportunity is being sold as-is for the seller's convenience
- Type:
- Single Family
- Sq.Ft.:
- 2,447
- Status:
- Active
- Beds:
- 4
- Lot size:
- 0.44 Acres
- Year built:
- 2024
- Baths:
- 3.00
- MLS#:
- W7861484
- Subdivision:
- Glen Lakes Ph 1
ADDITIONAL INFORMATION
One look at this gorgeous new build in upscale Glen Lakes will have you believing in love at first sight! Completed in 2024 by ARC Florida Homes, this Santa Barbara model backs up to the spring-fed lake that surrounds Bird Island - stunning views and privacy are yours with no rear neighbors. Brick pavers line the drive and the walkway; enormous eight-feet doors swing open to reveal a wide, grand foyer. The open-concept, split-bedroom floor plan was designed with both form and function in mind, allowing for all the space you need to entertain or relax as you desire. Upgraded features, like soaring tray ceilings, recessed lighting, quartz and granite counters, designer light fixtures, and luxury vinyl plank flooring throughout, augment modern living. Home cooks will absolutely obsess over this kitchen with Samsung stainless steel appliances, including a built-in oven and microwave and a flat cooktop with a hood vent. There’s a stylish herringbone pattern in the tile backsplash, tons of cabinet and counter space, and a pantry for storage. Belly up to the breakfast bar in the morning and nibble your bagel, or take your coffee over to the large eating nook, which overlooks the water outside. The end of a long day calls for a retreat to the spacious primary bedroom, which has two large walk-in closets. The ensuite primary bathroom is simply sumptuous, with dual sink vanities, a feature soaking tub, and marble-look tile in the huge walk-in shower and on the floor. The rest of your family and visitors will enjoy their space comfortably in the remaining guest bedrooms; they share two guest bathrooms with large showers. An indoor laundry room with a sink and additional cabinet storage provides transitional entry from the garage to the main house. Massive glass triple sliders in the great room lead out to an extended covered lanai, where you can lounge with a pitcher of sweet tea or lemonade when the weather is fair, taking in the lake out back. Oh, and there’s definitely plenty of room for your dream pool if you decide you’d like to add one. Glen Lakes, a premier gated community with 24-hour security, was named Reader’s Choice for Best Golf Course Community by the Hernando Sun in 2023! The monthly HOA fees include basic cable and internet. Along with your social membership, you’ll have access to incredible amenities, including a country club; championship Ron Garl-designed 18-hole golf course; pro shop; full restaurant and bar; a newly renovated clubhouse; billiards room; fitness center; heated junior Olympic community pool; tennis, bocce, and pickleball courts; and more! Additional golf memberships are available to purchase. This community adjoins the 85,000-acre Chassahowitzka National Wildlife Refuge, and is less than 5 miles away from Weeki Wachee Springs State Park, where you can discover the magic of real mermaids and the natural beauty of the Adventure Coast. Popular swimming destinations like Roger’s Park and Pine Island are a short trek away. Conveniently located just off of US-19 (Commercial Way), you’ve got easy access to Homosassa, Tarpon Springs and the sponge docks there, and the gorgeous white sand beaches of Clearwater. Ready to fall head over heels?
$1,290,000
12367 Filbert Road Weeki Wachee, FL 34614
- Type:
- Single Family
- Sq.Ft.:
- 1,800
- Status:
- Active
- Beds:
- 3
- Lot size:
- 31 Acres
- Year built:
- 2021
- Baths:
- 2.00
- MLS#:
- W7861259
- Subdivision:
- Royal Highlands
ADDITIONAL INFORMATION
30-acre Oasis in sunny Brooksville Florida. Within this expansive landscape, you'll find a unique 3-bedroom, 2-bathroom warehouse with 1800 sq ft of living space, a 900 sq ft garage, and a well-appointed 1200 sq ft workshop. Crafted with a personal touch, the custom-designed warehouse structure features spray foam insulation and a robust 400 amp service. Discover essential amenities such as a deep well, a sizable septic tank, and a millings driveway leading to a secure, remote/keypad gated entrance. Outdoors, explore pastures, four horse stalls, a dedicated goat stall, and five chicken coops—all with convenient water access. Immerse yourself in the permaculture garden with over 50 fruit trees (peaches growing this very moment), each supported by an irrigation system on a timer for optimal care. The front yard is adorned with lush Bahia sod, maintained by an irrigation system. Adding to the property's allure is its strategic location—just 10 minutes away from major shopping and dining on State Rd 50, 10 minutes to Weeki Wachee State Park including various beaches, parks, and preserves. All just over 40 minutes to Tampa International Airport and 90 min to Downtown Disney. Location Location Location. The inclusion of horse trails further enhances the appeal for equestrian enthusiasts setting this property apart from the last remaining large parcels. Uncover the vast possibilities of this expansive property adjacent to the up-and-coming Lake Hideaway lagoon community, offering a distinctive lifestyle and endless opportunities. Feel free to inquire for more details about this one-of-a-kind property. Florida living at its pinnacle. *Zoned AG. Property consists of 3 "10" acre parcels with 5 cul-de-sac entries*
- Type:
- Single Family
- Sq.Ft.:
- 1,698
- Status:
- Active
- Beds:
- 3
- Lot size:
- 0.21 Acres
- Year built:
- 1970
- Baths:
- 2.00
- MLS#:
- T3498109
- Subdivision:
- Weeki Wachee Gardens
ADDITIONAL INFORMATION
Discover the joy of Weeki Wachee Main River living! This delightful 3-bedroom,2-bathroom home is nestled on a double lot, offering stunning water views right in your own backyard. Enjoy quick and direct Gulf access, with ample parking for all your guests, trailers, and toys. Step through the front door into a welcoming ligving room, complete with sliding glass doors that lead to an extra-large screen porch featuring a 60amp sub panel and fresh water supply. ?The spacious dining room provides an up- close and panoramic view of the main river, creating the perfect setting for your morning coffee as you watch manatees and other wildlife. The open kitchen, remodeled in 2023, boasts new cabinets and granite countertops, along with new stainless steel appliances and closet pantry. The remodeled bathrooms have granite countertop vanities (2023), add a touch of modern elegance. *Additional features include new windows (2022), freshly painted interiors (2023), new interior doors (2023), ceramic tile floors throughout, lighted ceiling fans, a metal roof (2017), a screened back porch, covered entryway, fenced backyard, 100 feet of water frontage, concrete seawall, Floating dock and a 4.5-ton Carrier split air conditioning and heat unit (2017). Outside, discover an outdoor shed with a power supply, fenced-in storage area for toys, and ample exterior lighting. Make your appointment today to experience the charm of this riverside home!
- Type:
- Other
- Sq.Ft.:
- 1,296
- Status:
- Active
- Beds:
- 3
- Lot size:
- 1.5 Acres
- Year built:
- 1999
- Baths:
- 2.00
- MLS#:
- T3495982
- Subdivision:
- Royal Hills
ADDITIONAL INFORMATION
New Price on your new home! Indulge in the epitome of rural living with this exclusive opportunity to own a picturesque agricultural property on paved road. Back on market at no fault of Sellers. Nestled on this special 1.5 acres is a charming 3-bedroom manufactured home that exudes warmth and comfort. Embrace the freedom of cultivating your own small farm, unrestricted by any deed limitations. Your green thumb will find joy in the prospect of growing a flourishing garden, while the property offers the perfect canvas for raising chickens, goats, and more. Step inside the lovely home with its updated floors, where the beautiful kitchen boasts beautiful granite counters on white cabinets, higher end stainless appliances and a convenient laundry closet with sliding barn door. The thoughtful split feature of the bedrooms ensures privacy, complemented by spacious living and dining areas. Natural light floods through blinds adorning every window, creating a harmonious ambiance. Two inviting wood decks can easily be extended to amplify outdoor living. The fenced property stands ready to embrace your cherished animals. Beyond the pastoral charm, this property presents an exciting opportunity for pigeon enthusiasts – situated within the competitive pigeon competition area. Seize the chance to build your very own pigeon barn or coop and immerse yourself in the exhilarating world of pigeon racing. This is not just a home; it's a canvas for your agrarian dreams and avian passions. Secure your slice of this rural haven today and let your aspirations take flight. Well and septic for lower utilities. Less than 10 minutes to Central High,
- Type:
- Single Family
- Sq.Ft.:
- n/a
- Status:
- Active
- Beds:
- 4
- Lot size:
- 0.46 Acres
- Year built:
- 2024
- Baths:
- 2.00
- MLS#:
- 2236024
- Subdivision:
- Royal Highlands Unit 4
ADDITIONAL INFORMATION
4/2/2 1755 sqft included features: 14'x10' trussed covered rear porch, Beveled edge countertops, Stainless steel upgrade, Separate tile shower w/light in master bath, Rear door mini blinds.Estimated completion: June/July '24Contact us for current promotion ends 5/5/24
- Type:
- Single Family
- Sq.Ft.:
- 1,940
- Status:
- Active
- Beds:
- 3
- Lot size:
- 0.18 Acres
- Year built:
- 2022
- Baths:
- 2.00
- MLS#:
- W7860949
- Subdivision:
- Glen Lakes Ph 1
ADDITIONAL INFORMATION
Gorgeous 2022 Addison built Terraza maintained home situated on a homesite backing to a peaceful pond. 3 bedrooms+den/2/ baths/oversized 2 car (20 x 26) garage. Paver brick driveway/walkway/lanai/patio, Nicely landscaped with Curb-a-Lawn with river rock in beds, Beautiful front leaded glass entry door with side light. Great room floor plan with high flat 10 foot ceilings throughout, plank tile flooring throughout, Dual pane windows with custom window treatments, upgraded lighting, crown molding. A chef's kitchen with quartz counters, 42 inch dove tail self-closing cabinets, additional storage cabinets above 42 inch cabinets, stainless steel appliances, walk-in pantry, laundry room includes wood cabinets, LG washer and dryer and stainless steel freezer. The master suite has a walk-in closet, master bath with dual sinks, quartz counters and walk-in shower. Guest bath with quartz counters, shower/tub combo. The beautiful extended screened lanai overlooks the pond and the outside patio is perfect for that bar-b-que grill or sunny lounge chairs This immaculate home is done is soft, neutral colors and is very light and airy and move in ready! 1940 living sq. ft., 2870 total sq. ft. HOA fees include cable and high speed internet. Glen Lakes is a wonderful gated, golf course community and the required social membership gives access to the Clubhouse, restaurant, bar, Jr. Olympic size heated pool/spa, fitness center, clay tennis courts, pickleball courts and a vast array of social Clubs. Golf memberships are also available.
- Type:
- Single Family
- Sq.Ft.:
- 1,955
- Status:
- Active
- Beds:
- 3
- Lot size:
- 0.46 Acres
- Year built:
- 2006
- Baths:
- 2.00
- MLS#:
- T3496824
- Subdivision:
- Royal Highlands
ADDITIONAL INFORMATION
Welcome home! If you are looking for a gorgeous pool home then you have found it! This home is a 3 bedroom, 2 bathroom with a 2 car garage that features a new pool with paver pool deck that sits atop almost 1/2 acre. Enter the home and you'll be greeted by the formal sitting room to your right and formal dining room to your left. The eat-in kitchen features wooden cabinets, granite counters, a large island, and pantry too! The large master bedroom features a big walk-in closet, ceiling fan, and attached master bathroom. The master bathroom features dual sinks tile flooring, wooden vanity, and massive, fully tiled walk-in shower with glass shower doors. The guest bedrooms both have carpeted flooring, ceiling fans, large closets, and each are located near the guest bathroom. The guest bathroom has a single sink wooden vanity, tile floor, and tub/shower combo. This home has a new concrete pool with lanai and paver pool deck. Now is your time to book you appointment before this beauty is gone.
- Type:
- Single Family
- Sq.Ft.:
- 1,931
- Status:
- Active
- Beds:
- 4
- Lot size:
- 0.46 Acres
- Year built:
- 2022
- Baths:
- 2.00
- MLS#:
- T3496550
- Subdivision:
- Royal Highlands Unit 7
ADDITIONAL INFORMATION
Welcome to The Kimberly, a luxurious home built by Southern Crown Homes. This stunning home was completed in 2023 and boasts 4 bedrooms, 2 bathrooms, and a 2-car garage with 1931 sq ft of living space, designed to make you feel right at home. The exterior walls are constructed with Insulated Concrete Forms (ICF), providing exceptional strength and durability, with R28 insulation and the ability to withstand winds over 200 mph. The open floor plan features 9-foot ceilings, creating an airy and spacious feel. The kitchen is a true masterpiece, with gleaming Cambria Quartz countertops, undermount sinks, and MOEN fixtures, all set on 42-inch, real wood-soft close cabinets. The center island is graced with a beautiful Quartz countertop, perfect for meal preparation and equipped with a convenient breakfast bar. A large pantry with vented wire shelving provides ample storage space, as well as a new range, microwave, and dishwasher. The luxurious master bedroom boasts a large walk-in closet with vented wire shelving, LVP flooring, 9-foot ceilings, and a beautiful ensuite with Quartz counters and undermount dual sinks set on wooden, soft-close cabinetry, a Subway tile walk-in shower stall with glass soft-close doors. The guest bedrooms each offer a large closet with vented wire shelving and LED flush mount lighting, as well as stunning LVP flooring and swing set doors. The guest bathroom is also finished with style, featuring Quartz counters and an undermount sink, a ceramic tub/shower combo with stunning subway tile walls, and an exhaust fan. Enjoy the convenience of a dedicated indoor laundry room with a vented wire shelving and access to the 2-car garage. The patio space is screened in and overlooks your spacios backyard! Located in a desirable quiet neighborhood, this property offers tranquility and privacy, while still being conveniently close to shops, restaurants, and schools. Book your appointment today to experience the exceptional craftsmanship and quality!
$355,555
13471 Lelani Weeki Wachee, FL 34614
- Type:
- Other
- Sq.Ft.:
- 2,174
- Status:
- Active
- Beds:
- 4
- Lot size:
- 3 Acres
- Year built:
- 2017
- Baths:
- 2.00
- MLS#:
- W7860957
- Subdivision:
- Leisure Retreats
ADDITIONAL INFORMATION
Dream Big!! Plenty of room for all your toys or perhaps build another structure. Oversized 12 X 20 shed with electric for additional storage. Tucked within its own little cul de sac Well-kept manufactured home open floorplan with 9 ft ceilings, crown molding through out with high end flooring and more. Situated on 3 acres. Desirable Royal Highlands. Country living at its best while conveniently located to schools, shopping, medical and the great outdoors. Weeki Wachee Springs only 10 miles. Gulf of Mexico, Homosassa, Crystal River, enjoy all Florida has to offer. Ask us today about buyer's assistance with closing costs or buy down rate.
- Type:
- Single Family
- Sq.Ft.:
- 3,906
- Status:
- Active
- Beds:
- 4
- Lot size:
- 0.65 Acres
- Year built:
- 2024
- Baths:
- 5.00
- MLS#:
- T3496194
- Subdivision:
- Waters Of Weeki Wachee
ADDITIONAL INFORMATION
Welcome to the Waters of Weeki Wachee! This Craftsman style 4 bed, 4 bathroom + bonus room and 3 car garage home features 3906 sqft of living area, 5320 sqft under roof and is the only new construction home to be offered for sale directly on the Weeki Wachee River. There aren't many homes that offer the ability to enjoy swimming or boating in a spring fed, crystal clear river right in your backyard! The homes exterior elevation features beautiful brick, hardie cement siding and stucco, with the front porch showcasing a basketweave brick inlay. As you enter through the front door and into the foyer you will notice a very open, split bedroom floor plan with high ceilings and tons of modern finishes to include luxury vinyl flooring, recessed lighting, vaulted ceilings and much more. The kitchen showcases waterfall quartz countertops, porcelain tile backsplash, shaker cabinets with black hardware, and stainless appliances that include a large ventilation hood, range/oven, refrigerator and beverage cooler. As you make your way to the Primary Suite on the left side of the home you will once again be greeted by 10 ft high ceilings and lots of natural light, with a large primary bathroom to include a glass enclosed, floor to ceiling tiled shower and shower heads/jets on opposing walls with soaking tub in the back. Like the the primary bathroom, and other bathrooms feature shaker cabinets and quartz countertops, with floor to ceiling tiled showers and glass enclosures. Across the home is the bonus room with ensuite. This side of the home also features the second and third bedrooms, with the fourth bedroom being located above the garage with attached ensuite. The laundry room is located right off of the stairs that lead to the bedroom above the garage and like the kitchen and bathrooms quartz countertops, shaker cabinets and black hardware are featured. An irrigation system has been installed and landscaping plan has been created and approved with set installation over the next few weeks. There are many more features to see, contact your agent for a showing! Features and Landscaping info in attachments.
- Type:
- Single Family
- Sq.Ft.:
- n/a
- Status:
- Active
- Beds:
- 4
- Lot size:
- 1.81 Acres
- Year built:
- 2023
- Baths:
- 4.00
- MLS#:
- 2235927
- Subdivision:
- Acreage
ADDITIONAL INFORMATION
Active Under Contract - Accepting Back Up Offers RARE FIND!! HUGE DETACHED RV GARAGE!! This one has it all and more!! ABSOLUTELY STUNNING and IMPRESSIVE, BRAND NEW, CUSTOM-BUILT HOME on 1.8 acres offers 4 bedrooms + 3 full bathrooms + 3-car attached garage (plus 6 additional garage spaces in detached RV garage) + Cabana-style, heated, private pool with INCREDIBLY LARGE detached DOUBLE BAY, PULL THROUGH, RV GARAGE with half bath!! Home is 2,588 sq ftliving; 4,688 total sq ft. Detached RV Garage is another 2,000 sq ft!! The new detached RV Garage is MASSIVE at a size of 40x50, with 18' ceilings, two pull-through bays and 4 large bay doors with garage door openers, septic hookups and a half bath! Perfect for the owner who loves to travel with their RV and wants to store it conveniently at home in a covered garage and not pay storage fees (store your friend's RV too), or who owns a boat, or a business and needs storage space for work vehicles or a workshop!! Glen Lakes Golf Community is nearby - join as a social member and drive your golf cart right over to the clubhouse, restaurant and bar, fitness center, pickle-ball courts, and golf course! Another great feature in the new home is that one of the bedrooms and its ensuite bathroom acts as a guest suite or mother-in-law suite separate from the main part of the home for privacy for your guests, in-laws, or other family members! This stunning new home has a gorgeous front rock elevation, double door entrance into the cabana pool area which is VERY private! Enjoy your sunny pool days in complete privacy from your neighbors! Almost every room in the home has views of the pool through large glass sliders/doors! High ceilings and an open floor plan all make this home feel light, bright, spacious, and cheery! Kitchen offers real wood upgraded cabinets, granite countertops, an extra large granite breakfast bar for seating, an island, gas stovetop, built-in oven & microwave, upgraded stainless steel appliances, upgraded designer faucets & lighting, a large pantry & views of the pool with large glass sliders that pocket to open up the indoor space to the outdoor space for entertaining with your family & friends! The master suite is private with an ensuite bathroom that feels like a spa day! It is spacious with dual sinks, granite countertops, real wood cabinets, a large walk-in shower with frameless glass, a modern-style stand alone tub with pedestal designer faucet, and a private toilet room! The master closet is big enough to be a room in itself! Glass sliders overlook the private pool area! The cabana pool area, with heated pool and double waterfall feature has large covered lanai areas to enjoy this beautiful Florida weather and makes this the perfect home for entertaining or just enjoying your days outside by your pool! The home offers a large covered, screened lanai in the read of the home offers a great spot for grilling out and enjoying the beautiful landscaping and trees that line the property for privacy! The home and detached RV garage are nestled on a corner lot just outside of the Glen Lakes subdivision, with NO HOA...so bring your RVs, camper, boats, ATVs, toys...bring it all! Everything is BRAND NEW...Roof, AC units, pool equipment, everything! BUILDER WARRANTY! Rare to find a brand new custom-built home without having to wait for it to be built! Close to groceries, shopping, restaurants, beach at Pine Island, boating & fishing, kayaking the crystal clear river! 15 minutes.
- Type:
- Single Family
- Sq.Ft.:
- 3,719
- Status:
- Active
- Beds:
- 6
- Lot size:
- 2.9 Acres
- Year built:
- 2017
- Baths:
- 5.00
- MLS#:
- W7860866
- Subdivision:
- Woodland Waters Ph 2
ADDITIONAL INFORMATION
Experience the epitome of luxury living in the upscale community of Woodland Waters with this exquisite multi-generational estate, nestled in the heart of Florida's Nature Coast. Designed for those who seek space, comfort, and elegance, the main residence boasts 4 bedrooms, 3.5 bathrooms, and an oversized 3-car garage, complete with a large climate-controlled storage room perfect for your prized possessions. The interiors are a testament to thoughtful design, with tiled floors, coffered and tray ceilings, surround sound, and a warm fireplace creating an ambiance of sophistication and warmth. Indulge in the owner's suite, a true sanctuary offering walk-in closets with custom shelving, direct lanai access, a jetted tub, a spacious walk-in shower, and dual sinks. The home's thoughtful layout includes a split bedroom plan where two guest bedrooms share a Jack-and-Jill bathroom, and a third guest bedroom adjoins the pool bath with direct lanai access. The heart of the home, the kitchen, is equipped with a convenient breakfast nook, built-in cooktop, wall oven, and convection microwave, complemented by ample counter and cabinet space. Additional amenities include a large laundry room, a half bath for guests, a formal dining room, and an office. Step outside year round to enjoy the heated sports pool with a sun shelf and salt chlorination system, or dine al fresco on the large covered lanai with beautiful brick pavers. The property also features a separate 2-bedroom guest house with its own generous garage space, accommodating a boat or RV, ensuring privacy and convenience for family or friends. The guest house also welcomes you with front and rear porches, a full kitchen, dining room, and laundry connections. Set on a sprawling 2.9-acre lot with approximately one acre fenced, this estate offers a built-in fire pit for gatherings under the stars. Energy-efficient features such as spray foam insulation and dual-pane windows ensure comfort and sustainability. With ample room for family gatherings, entertainment, and serene relaxation, this executive estate home offers a perfect blend of luxury and comfort in a picturesque setting. Make this Woodland Waters gem your haven for a life filled with peaceful enjoyment and sophistication. Seller is offering a generous $10,000 closing cost credit. This credit can be utilized to cover closing costs or used for an interest rate buydown!
- Type:
- Condo
- Sq.Ft.:
- 1,292
- Status:
- Active
- Beds:
- 2
- Lot size:
- 0.04 Acres
- Year built:
- 1989
- Baths:
- 2.00
- MLS#:
- T3495372
- Subdivision:
- Bluffs The At The Heather V
ADDITIONAL INFORMATION
Priced to sell! Motivated Seller! Welcome to your maintenance-free paradise in the heart of Weeki Wachee! This immaculate two-bedroom, two-bathroom condo on the first floor, nestled in the coveted Bluffs at the Heather community, is a haven of comfort and convenience. Enjoy the community pool, BBQ area, and the ease of ground-level living. Step into this meticulously maintained space featuring newly painted exterior, a stunning stainless steel French door refrigerator, and wash and dryer for added convenience. The Dacor induction glass top stove awaits your culinary adventures in the open floor concept. The dining room, adorned with laminate flooring, is perfect for entertaining. Escape to the nearby Pine Island Beach, just 15 minutes away or venture to the iconic Clearwater/Saint Pete beaches in just 1.5 hours. For seamless travel, Tampa International Airport is only an hour away. With a new roof(2020) and updated tankless hot water heater, this condo is not just a home; it's a worry-free lifestyle waiting for you. Ideal for anyone seeking comfort and low-maintenance living. Schedule a showing today!
- Type:
- Single Family
- Sq.Ft.:
- 2,397
- Status:
- Active
- Beds:
- 4
- Lot size:
- 0.27 Acres
- Year built:
- 1990
- Baths:
- 2.00
- MLS#:
- W7860723
- Subdivision:
- Glen Lakes Ph 1
ADDITIONAL INFORMATION
Experience country club living in Glen Lakes, a private gated community which features an 18-hole championship golf course, a newly renovated clubhouse complete with a restaurant, bar and grille, lounge and heated pool. This recently renovated 3 Bedroom Home has 2 Full Bathrooms, an Oversize 2 Car Garage and a large outdoor living space. Enter the home through the dual doors to a great room with vaulted ceilings and a full wall of pocket sliders that open to a 252s.ft. lanai with a koi pond and birdcage screening. With an open floor plan, the great room connects to a discrete dining area and an eat-in kitchen with granite countertops, a breakfast bar, a pantry and a separate breakfast nook. The Master Bedroom ensuite features a vaulted ceiling, has a spacious walk-in closet plus an additional double closet for ample storage, a garden tub, separate shower and dual sinks. Plus A Family Room That Is 17x14 Or can Be Used As A 4th. bedroom- As you enter the house though the garage you pass through a separate laundry room. Extras Include new flooring throughout the entire house, new ceiling fans, plant shelves and attic storage- new ceiling fans- Open Floor Plan, Call Today For A Showing.
- Type:
- Single Family
- Sq.Ft.:
- 2,606
- Status:
- Active
- Beds:
- 3
- Lot size:
- 1.16 Acres
- Year built:
- 2022
- Baths:
- 3.00
- MLS#:
- T3493656
- Subdivision:
- Royal Highlands Unit 1b
ADDITIONAL INFORMATION
This stunning three-bedroom, three-bathroom pool home is situated on a spacious 1.16-acre lot, offering a serene and private oasis. As you enter the property, you will be greeted by a spacious front yard, showcasing the beauty of the surrounding nature. The exterior of the home exudes charm and elegance, with its timeless design and inviting presence. Step inside, and you will find a thoughtfully designed floor plan that maximizes space and natural light throughout. The living area boasts a warm and welcoming atmosphere, windows overlooking the picturesque backyard and pocket sliding doors to the pool patio. The gourmet kitchen is a chef's dream, featuring top-of-the-line appliances including a trash compactor, ample counter space, and an island with space for seating for easy meal preparation. The adjacent dining area provides a perfect setting for family meals or entertaining guests. The master bedroom is a true retreat, with its spacious layout, beautiful views, and a luxurious en-suite bathroom. The two additional bedrooms are generously sized and offer plenty of closet space with one having an en suite and pool access bath. One of the highlights of this home is its backyard oasis. Step outside, and you will be greeted by a sparkling pool, perfect for a refreshing swim on hot summer days. The expansive patio area is ideal for outdoor dining, lounging, and hosting gatherings with friends and family. A large shed adjacent to the rear of the home is great for storing yard equipment. The vast 1.16-acre lot provides ample space for a variety of outdoor activities and potential for customization. Located in a desirable quiet neighborhood, this property offers tranquility and privacy, while still being conveniently close to shops, restaurants, and schools. With its stunning features, spacious lot, and beautiful surroundings, this three-bedroom, three-bathroom pool home on 1.16 acres is an absolute dream come true.
- Type:
- Single Family
- Sq.Ft.:
- 2,458
- Status:
- Active
- Beds:
- 3
- Lot size:
- 0.41 Acres
- Year built:
- 1992
- Baths:
- 3.00
- MLS#:
- W7860628
- Subdivision:
- Glen Lakes Ph 1
ADDITIONAL INFORMATION
One or more photo(s) has been virtually staged. IMMACULATE THREE BEDROOM, THREE BATH, OVERSIZED LANAI WITH A BEAUTIFUL POOL & GREAT VIEW LOCATED IN THE GATED COMMUNITY OF GLENLAKES GOLF & COUNTRY CLUB, PERFECT PLACE TO CALL "HOME". HTG/AIR REPLACED 2018, RE-ROOFED IN 2007. STAINLESS SAMSUNG FRIDGE, DOUBLE OVEN & WASHER & DRYER. LARGE PANTRY & A BUTLER PANTRY IN THE KITCHEN FOR ALL YOUR TREASURES. PRIMARY BEDROOM OVERSIZED CLOSET HAS A SAFE IN THE FLOOR. SO MUCH MORE TO SEE! LOCATION, LOCATION! MINUTES TO SHOPPING, GREAT RESTAURANTS, HOSPITALS, DOCTORS, & THE SUNCOAST PARKWAY TAKES YOU TO TAMPA IN ABOUT 45 MINUTES. WEEKI WACHEE SPRINGS HOME OF THE LIVE MERMAIDS IS MINUTES AWAY ! COME SEE THIS BEAUTIFUL HOME & LIVE THE FLORIDA DREAM!
- Type:
- Single Family
- Sq.Ft.:
- 950
- Status:
- Active
- Beds:
- 3
- Lot size:
- 0.12 Acres
- Year built:
- 1969
- Baths:
- 2.00
- MLS#:
- U8224893
- Subdivision:
- Weeki Wachee Gardens
ADDITIONAL INFORMATION
Stunning renovated Manatee house on a deep canal on the Weeki Wachee River! Location cant be beat, 5 minute paddle to the main river and famous hospital hole diving and manatee sight. Well planned custom designed home with everything you need to enjoy this piece of paradise directly on the famous Weeki Wachee River. Fish from your dock, take your boat or kayak on the river and direct access to the gulf. Best of both worlds. Walking distance to Rogers Park and Upper Deck restaurant, prime location. As you walk up to the home, the custom painted exterior showcases what Weeki Wachee is all about, Manatees! Enjoy the bubbling sound of the outside fountain as you walk along the custom boardwalk. Kick back in the front yard rocking chairs while admiring the stunning famous bottle brushed tree. Once you enter the home, you will feel right at home with the comfortable & cozy atmosphere. Living room and dining room combination, plenty of room for a family or visitors. The updated kitchen boasts butcher block counter tops, solid wood soft close cabinets, new fridge and dishwasher and plenty of cookware and supplies for 8. The 3 bedrooms are ample size to fit a queen or king bed plus bunk beds in the 2nd bedroom. The outside is designed to be low maintenance with privacy for your own vacation retreat with noninvasive bamboo and lush landscaping. Enjoy nighttime fires in the custom firepit. Relax in the evening in your own hot tub! Hang out at the outside bar area equipped with outdoor fans. Nice sized screen porch for relaxing and enjoying the river. House is being sold fully furnished. A true vacation retreat. A/C 2023, remodel complete 2023, Newer metal roof. Guest Favorite Short Term rental. House did not have any water intrusion or flooding during hurricane Idalia. Call for an appointment today.
- Type:
- Single Family
- Sq.Ft.:
- 1,815
- Status:
- Active
- Beds:
- 4
- Lot size:
- 0.46 Acres
- Year built:
- 2023
- Baths:
- 2.00
- MLS#:
- T3493518
- Subdivision:
- Royal Highlands
ADDITIONAL INFORMATION
One or more photo(s) has been virtually staged. Welcome to your new place! Looking for a beautiful upscale, new home, in a great area? This house is spacious as well as beautiful with many upgrades. The home boasts a stunning elevation, together with a spacious 60ft driveway with an oversized double garage opening, perfect for small boats or extra tall vehicles. The charming front porch and custom door led to a large foyer. The entire house features 10 ft ceilings, ceramic plank flooring, and 5 1/4-inch baseboards. The large great room leads to a covered lanai. The backyard is spacious with an amazing view. The kitchen, open to the family room, features granite countertops, brand-new stainless-steel appliances, 42-inch cabinets, a large breakfast bar, and a generous dining area. You'll also appreciate the closet pantry, offering ample storage, and a large laundry room. This home is designed with a split plan. It offers one bathroom as well as two large bedrooms on one side, and a versatile 4th bedroom or office. The master suite is a true retreat. With an oversized walk-in closet. The master bath features a large vanity with double sinks and a spacious shower with modern fixture heads. With its open floor-planned large center island, this home offers the perfect blend of comfort and elegance. This property, with its thoughtful design and features, is ideal for your forever home.
- Type:
- Single Family
- Sq.Ft.:
- 672
- Status:
- Active
- Beds:
- 2
- Lot size:
- 0.11 Acres
- Year built:
- 1966
- Baths:
- 1.00
- MLS#:
- W7860581
- Subdivision:
- Weeki Wachee Gardens Add
ADDITIONAL INFORMATION
Unlock the potential of this 2-bedroom, 1-bath concrete block home, presenting endless possibilities along the picturesque Weeki Wachee River Canal. Boasting 70 feet of Weeki Wachee river canal waterfront, this property is a canvas for your vision and dreams. The residence, a casualty of Hurricane Idalia flooding, stands ready for transformation. Current owners have diligently removed damaged walls, laying the groundwork for a future remodel. The decision is yours: envision it as a short-term rental, a cozy family vacation retreat, or a harmonious blend of both. Alternatively, consider the prospect of a fresh start by tearing down the existing structure and crafting your future dream home on this remarkable lot. Do not miss this once-in-a-lifetime chance to own a slice of natural beauty along the Weeki Wachee River Canal. The 7.5-mile-long river, fed by crystal-clear springs with a constant 74-degree temperature, weaves through a state park to its endpoint at the Mud River, flowing into the Gulf of Mexico at Bayport. Navigate seamlessly to the Gulf with no fixed bridges hindering your way and witness the captivating presence of manatees and dolphins in the comfort of your own backyard. Fishing enthusiasts will delight in the diverse freshwater and saltwater options this location affords. This property, free from HOA restrictions, offers flexibility in use and the freedom to manage your investment as you see fit. Weeki Wachee Gardens, a spring-fed riverfront community in Hernando County, is conveniently situated 60 minutes north of Tampa International Airport via the Suncoast Parkway. Immerse yourself in the timeless charm of old Florida, isolated off US 19 and SR 50, providing a retreat that feels miles away and years removed from the hustle and bustle of modern life.
- Type:
- Single Family
- Sq.Ft.:
- 1,696
- Status:
- Active
- Beds:
- 3
- Lot size:
- 0.46 Acres
- Year built:
- 2024
- Baths:
- 2.00
- MLS#:
- T3492796
- Subdivision:
- Royal Highlands
ADDITIONAL INFORMATION
Under Construction. Welcome to your inviting retreat in the San Marino plan by LGI Homes, situated in the charming Weeki Wachee Springs near Spring Hill. This one-story home offers three bedrooms and two baths, designed with your comfort and convenience in mind. Upon moving in, you'll enjoy the home's included upgrades, such as energy-efficient Whirlpool® appliances, granite countertops, and a programmable thermostat. The front yard landscaping and covered porch create a warm and welcoming ambiance, perfect for greeting guests. Inside, the open-concept floor plan provides a spacious entertainment space, while the spacious walk-in closet in the master suite offers ample storage. With a two-car garage and upper-wood cabinets with crown molding, this home offers the perfect blend of style and functionality for modern living.
- Type:
- Single Family
- Sq.Ft.:
- 1,270
- Status:
- Active
- Beds:
- 3
- Lot size:
- 0.46 Acres
- Year built:
- 2024
- Baths:
- 2.00
- MLS#:
- T3492761
- Subdivision:
- Royal Highlands
ADDITIONAL INFORMATION
Nestled in the highly desirable area of Weeki Wachee Springs near Spring Hill, the Vero floor plan by LGI Homes offers the perfect combination of location and luxury. As you approach, lush front yard landscaping sets the stage for what awaits inside. This dream home features all-new energy-efficient appliances, granite countertops, and a breakfast bar in the kitchen, perfect for hosting family gatherings or intimate dinners. The expansive master retreat is a sanctuary of comfort, complete with a jaw-dropping walk-in closet. Additional spacious bedrooms provide plenty of space for family members or guests. With a two-car garage for added convenience, this home embodies superior value and modern living, all within close proximity to great restaurants, shopping, and top-rated schools.
- Type:
- Single Family
- Sq.Ft.:
- n/a
- Status:
- Active
- Beds:
- 3
- Lot size:
- 1 Acres
- Year built:
- 1997
- Baths:
- 3.00
- MLS#:
- 2235672
- Subdivision:
- River Country Estates
ADDITIONAL INFORMATION
RIVER COUNTRY ESTATES- 3 bedroom 3 bathroom almost 2100 sqft. This home features an open floor plan, Spacious Kitchen & Dining Room, Ceramic Tile, and carpeted bedrooms. This property sits on an acre of land! Close to Shopping, Restraunts, Bus Stops, and right down the road from Weeki Wachee's gorgeous crystal clear water & Water park - 4 min drive 36 minute walking distance.More Pictures Coming Soon!!!Must set up showings at least 24hr ahead.
| All listing information is deemed reliable but not guaranteed and should be independently verified through personal inspection by appropriate professionals. Listings displayed on this website may be subject to prior sale or removal from sale; availability of any listing should always be independently verified. Listing information is provided for consumer personal, non-commercial use, solely to identify potential properties for potential purchase; all other use is strictly prohibited and may violate relevant federal and state law. Copyright 2024, My Florida Regional MLS DBA Stellar MLS. |
Andrea Conner, License #BK3437731, Xome Inc., License #1043756, AndreaD.Conner@Xome.com, 844-400-9663, 750 State Highway 121 Bypass, Suite 100, Lewisville, TX 75067

Listing information Copyright 2024 Hernando County Information Services and Hernando County Association of REALTORS®. The information being provided is for consumers’ personal, non-commercial use and will not be used for any purpose other than to identify prospective properties consumers may be interested in purchasing. The data relating to real estate for sale on this web site comes in part from the IDX Program of the Hernando County Information Services and Hernando County Association of REALTORS®. Real estate listings held by brokerage firms other than Xome Inc. are governed by MLS Rules and Regulations and detailed information about them includes the name of the listing companies.
Weeki Wachee Real Estate
The median home value in Weeki Wachee, FL is $357,500. This is higher than the county median home value of $167,100. The national median home value is $219,700. The average price of homes sold in Weeki Wachee, FL is $357,500. Approximately 0% of Weeki Wachee homes are owned, compared to 0% rented, while 100% are vacant. Weeki Wachee real estate listings include condos, townhomes, and single family homes for sale. Commercial properties are also available. If you see a property you’re interested in, contact a Weeki Wachee real estate agent to arrange a tour today!
Weeki Wachee, Florida has a population of 0. The county average for households married with children is 22.15%.
The median household income for the surrounding county is $44,324 compared to the national median of $57,652.
Weeki Wachee Weather
The average high temperature in July is 90.6 degrees, with an average low temperature in January of 45.4 degrees. The average rainfall is approximately 52.3 inches per year, with 0 inches of snow per year.
