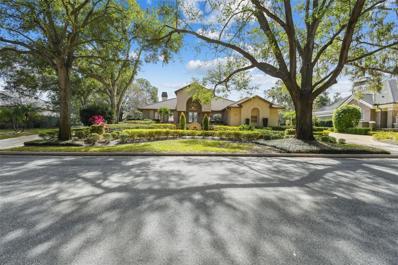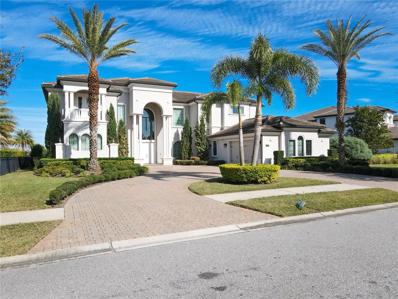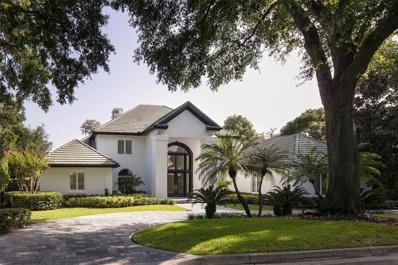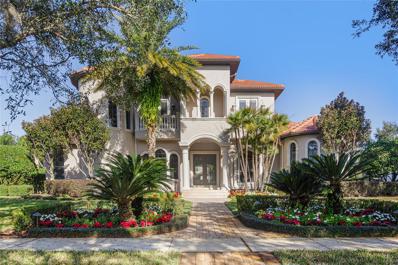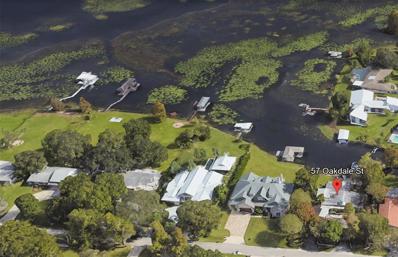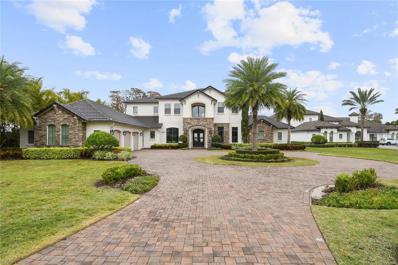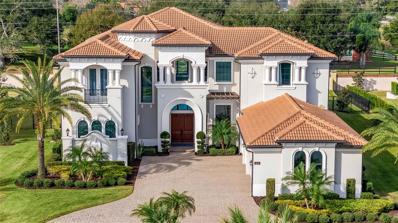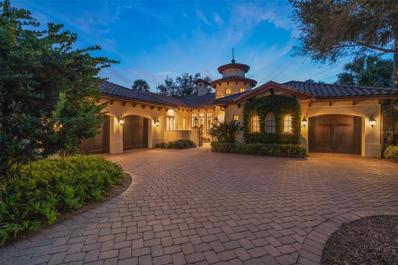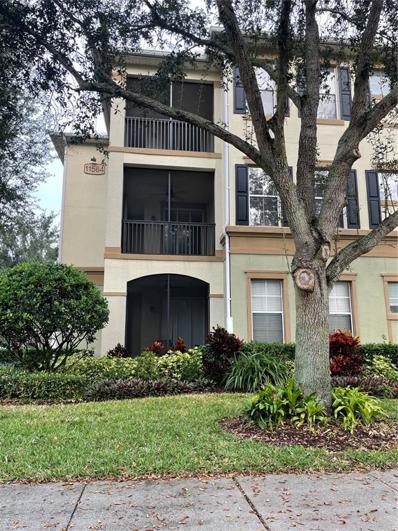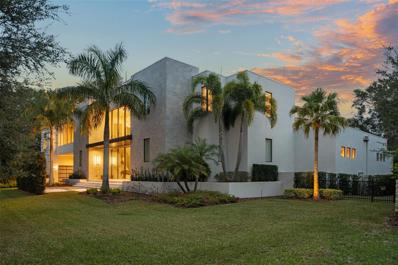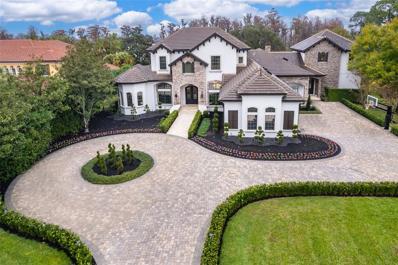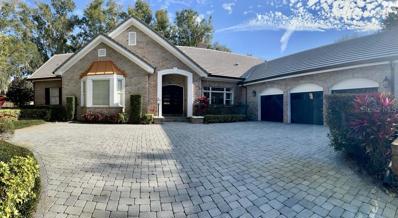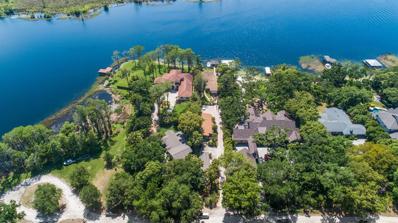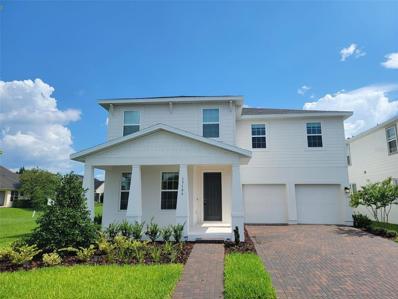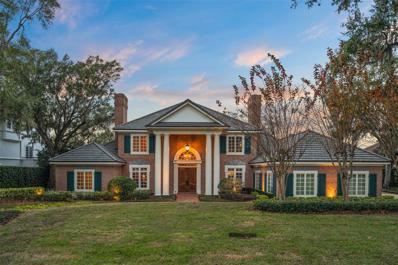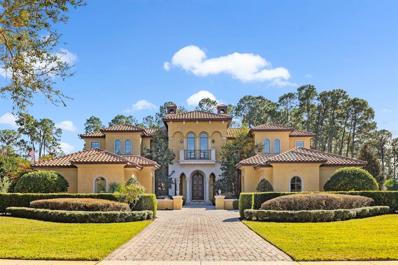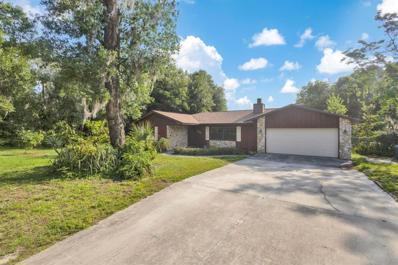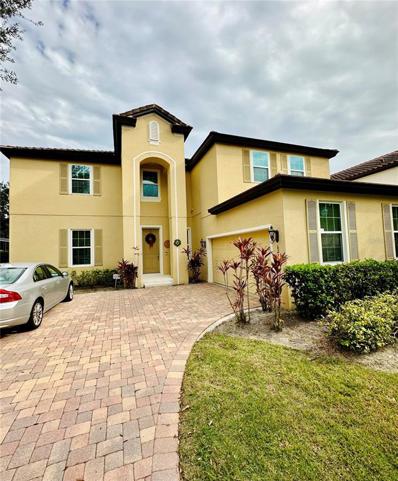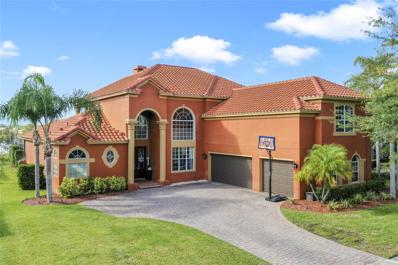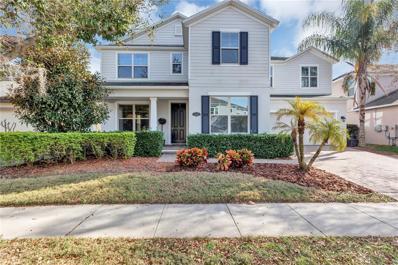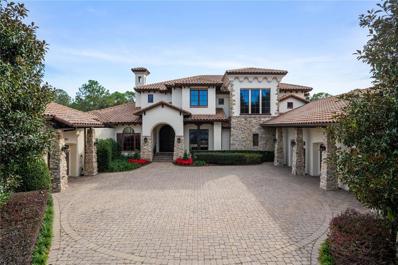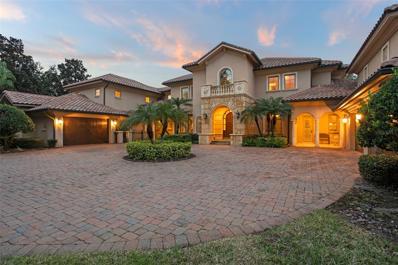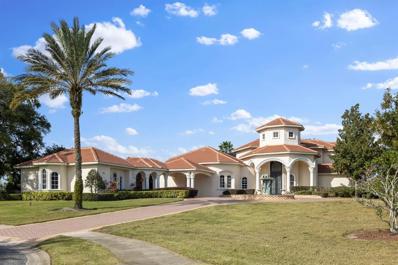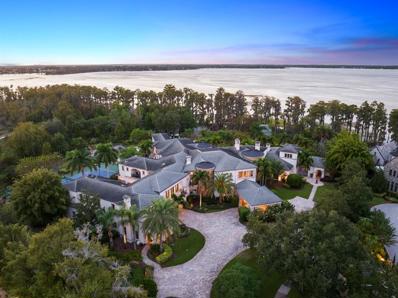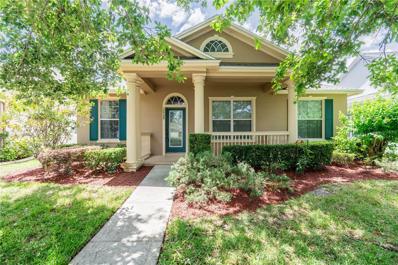Windermere FL Homes for Sale
- Type:
- Single Family
- Sq.Ft.:
- 3,872
- Status:
- Active
- Beds:
- 4
- Lot size:
- 0.56 Acres
- Year built:
- 1989
- Baths:
- 4.00
- MLS#:
- O6172675
- Subdivision:
- Isleworth
ADDITIONAL INFORMATION
Welcome to luxury living at its finest! Nestled within the exclusive and world-renowned Isleworth Golf and Country Club community, this remarkable residence on over half an acre offers 4-bedrooms, 3.5 bathrooms and spans an impressive 3,872 square feet, providing ample space for comfortable living and entertaining. The open living space features high ceilings, large windows, and an abundance of natural light, creating an inviting and airy atmosphere with picturesque and panoramic views across the 17th fairway, serene Lake Louise and the wildlife sanctuary. As you approach, the meticulously manicured landscaping welcomes you to the 24-hour manned gated entrance, ensuring privacy and security. Beyond the confines of your luxurious community, you'll find yourself just a short drive away from Orlando's most renowned attractions, including Disney, Universal Studios, Restaurant Row and the finest golf courses and shopping destinations in the area. Welcome to your new home in Isleworth where elegance meets convenience and where luxury knows no bounds. Room Feature: Linen Closet In Bath (Primary Bathroom).
$3,650,000
4272 Isabella Circle Windermere, FL 34786
- Type:
- Single Family
- Sq.Ft.:
- 6,544
- Status:
- Active
- Beds:
- 7
- Lot size:
- 0.5 Acres
- Year built:
- 2015
- Baths:
- 9.00
- MLS#:
- O6172988
- Subdivision:
- Casabella
ADDITIONAL INFORMATION
Welcome to CASABELLA at WINDERMERE the world of luxury!!!! Windermere voted one of the top 10 places to live in Florida! Once you enter this magnificent home you are sure to be impressed by the openness that the 24ft ceilings give you, with 2 story windows overlooking the tranquil beauty view of the enormous, heated pool/spa with infinity edge, overlooking the pond and fountain, it truly is your own outdoor oasis for entertaining friends and family or your own staycation! This stunning home boast over 6,800 Sq/Ft with 7 Bedrooms, 8 Full Bathrooms, a powder room and media room. All 5 family bedrooms are ensuite bedrooms and the 2 guest bedrooms has a Jack and Jill bathroom. The media room also has the uncommon amenity of a full bathroom as well. it truly is a feast for the eyes when you walk through the front door and you are welcomed by gorgeous views of the magnificent and modern formal living room overlooking all of the water views, from the huge infinity edge pool and spa to the pond/fountain. Casabella is oh so perfectly situated in the heart of Windermere, a neighborhood very much known for its top-notch golf courses and "A" rated schools, located in very close proximity to renowned amusement parks with easy access to major highways, as well as an endless array of upscale dining, shopping and entertainment all at your fingertips. Room Feature: Linen Closet In Bath (Bedroom 2).
$6,950,000
6462 Deacon Circle Windermere, FL 34786
- Type:
- Single Family
- Sq.Ft.:
- 7,178
- Status:
- Active
- Beds:
- 5
- Lot size:
- 0.64 Acres
- Year built:
- 1997
- Baths:
- 6.00
- MLS#:
- O6173721
- Subdivision:
- Isleworth
ADDITIONAL INFORMATION
This exquisite lakefront estate has been fully updated creating a stylish, modern haven along the waterfront. Designed by renowned architect Mark Nasrallah, the lakefront retreat is an exceptional estate of more than 7,100 square feet with rich detail and luxurious finishes throughout. The five-bedroom home sits along the shores of Lake Chase adjacent to the driving range and in proximity to Isleworth’s racquet center, clubhouse, pool, fitness center and dining. Featuring an oversized island and a contemporary temperature-controlled wine room for more than 100 bottles, the beautifully updated kitchen offers custom cabinetry, quarried quartz countertops and professional appliances by Wolf, Sub-zero and Bosch. The primary suite offers an elegant sitting room, beautiful light fixtures and a bath with soaking tub, oversized double vanities lining the perimeter and a walk-in shower. The screened lanai opens to the sparkling open-air pool and spa surrounded by plenty of space for lounging in Florida’s warm, tropical climate all year round.
- Type:
- Single Family
- Sq.Ft.:
- 5,310
- Status:
- Active
- Beds:
- 5
- Lot size:
- 0.47 Acres
- Year built:
- 2009
- Baths:
- 6.00
- MLS#:
- O6173925
- Subdivision:
- Keenes Pointe 46/104
ADDITIONAL INFORMATION
BACK ON THE MARKET! Gorgeous Spanish Mediterranean custom home by Stonebridge Homes in one of the best sections of desirable Keenes Pointe! Luxury abounds in this incredible 5 bedroom, 6 bathroom, estate home with over 5300 sq ft on a 1/2 acre +/- lot with a 3-car garage facing a rear alley. An 'Old World' elegance greets you as you enter through the custom iron doors into the open floor plan with soaring ceilings in the formal Living room with tons of natural light, Chandelier, travertine, gas fireplace, columns, built-in bookcases, a spacious home office with wood ceilings, a large bright Dining room with a spacious wine/storage room. Stroll into an incredible gourmet Kitchen with a granite island with breakfast bar, deep sink, pot filler over the 6-burner gas range, new Thermador appliances including a 36' refrigerator (2023) with Wi-Fi touch, 24' wine cooler, Thermador Sapphire dishwasher (2023), plus a large hidden pantry, dry bar with a 29'' Kalemera Beverage Cooler & a large hidden pantry! A sunny Breakfast nook with a picturesque view of the pool through the large mitered glass, a huge Family room adjoins the Kitchen with an ideal mount for any size large TV, decorative ceiling insets, and two sets of triple sliders that contract opposite one another to open up the home for entertaining by the pool and bringing the outside, IN! The Primary retreat is amazingly complete with wood floors, high ceilings, beverage center, sitting area, an oversized closet with an organizational shelving system, and a gorgeous 'Ritz Carlton' like bath with gorgeous travertine, dual shower entrances, dual vanities, all done in beautiful custom materials! 2 additional Guest bedrooms on the main level too. Beautiful wrought iron staircase to the upstairs reveals a loft, HUGE Bonus room, guest bedrooms, 2 full baths, and storage! A wonderful, covered lanai with a Summer Kitchen, pavers, large pool, lush landscaping, and fully fenced. A NEW $150k tile roof just installed in November 2023, 3 New ACs 2021, New front & rear Landscape lighting & more!. Community amenities include 2 boat ramps & playgrounds. Great Windermere public and private schools are nearby as well. The community contains the Golden Bear, Jack Nicklaus Golf Club, a private membership club that can be joined based on availability and approval. This magnificent home and 24-hour guard gated lifestyle can be yours - Must see, won't last!
$1,450,000
57 Oakdale Street Windermere, FL 34786
- Type:
- Single Family
- Sq.Ft.:
- 1,637
- Status:
- Active
- Beds:
- 3
- Lot size:
- 0.42 Acres
- Year built:
- 1958
- Baths:
- 2.00
- MLS#:
- O6172572
- Subdivision:
- Davis Shores
ADDITIONAL INFORMATION
Artist bungalow in the Town of Windermere on the Butler Chain of Lakes. You'll enjoy the tranquil sunrise views of Lake Down or a walk "Among the Lakes" in the heart of Windermere. This 3 bedroom 2 bath block home on .42 acre is positioned at the mouth of the canal leading into Lake Down. Originally built in 1958 it has a new roof, a sandy beach area, mature landscaping, tons of character and most importantly great bones to work with. Oakdale has seen a number of renovations and newer builds, make this one your home. Plus you find a significant savings on your taxes paying canal front vs. lakefront taxes. Come take a look for yourself today.
- Type:
- Single Family
- Sq.Ft.:
- 6,235
- Status:
- Active
- Beds:
- 6
- Lot size:
- 2.73 Acres
- Year built:
- 2015
- Baths:
- 6.00
- MLS#:
- O6170332
- Subdivision:
- Waterstone
ADDITIONAL INFORMATION
Nestled within the highly sought-after community of Waterstone in Windermere, this prime nearly 3-acre property presents a rare opportunity to own a spectacularly remodeled 6-bedroom residence on Lake Butler and the beautiful chain of lakes. This home is a masterpiece of design and craftsmanship, boasting breathtaking waterfront views. The expansive backyard, spanning over 2 acres, features a private boat dock equipped with two covered boat lifts and a double jet ski lift, offering direct access to serene lake adventures. As a resident of this gated community, you'll enjoy exclusive access to Windermere Prep School, enhancing the allure of this sought after location. The resort-style pool area is a haven for relaxation and entertainment, complete with an outdoor summer kitchen, elegant fire elements, and a stunning loggia with retractable screens, perfect for enjoying Florida's beautiful weather. The interior of the home is just as impressive as its exterior. The ground floor hosts the luxurious master bedroom, a welcoming guest bedroom, a spacious great room, covered lanai, office, formal dining room, and a convenient laundry room. Each space is designed with elegance and comfort in mind, offering serene water views. Upstairs, you'll find a large second family room/loft, an immersive media room, and four additional well-appointed bedrooms, providing ample space for family and guests. The home is adorned with beautiful French oak floors and brand-new carpeting in the bedrooms, creating a warm and inviting atmosphere. The heart of the home is the breath taking kitchen, which opens to the covered porch and summer kitchen. In addition, the master bedroom and bathroom, are all designed to maximize the stunning water views. Almost every room in this exquisite home offers a view of the tranquil Lake Butler, making it a true waterfront paradise. This property is more than just a home; it's a lifestyle, offering luxury, comfort, and unparalleled lakefront living in one of Windermere's most desirable communities. Don't miss the chance to experience this incredible home and all it has to offer.
$2,995,000
4011 Isabella Circle Windermere, FL 34786
- Type:
- Single Family
- Sq.Ft.:
- 5,418
- Status:
- Active
- Beds:
- 5
- Lot size:
- 0.6 Acres
- Year built:
- 2019
- Baths:
- 7.00
- MLS#:
- O6172666
- Subdivision:
- Casabella Ph 2
ADDITIONAL INFORMATION
**PRICE IMPROVEMENT!**Welcome to CASABELLA, one of the more sought-after communities in greater Orlando area! Located in Windermere, this community offers privacy, expansive homes on spacious lots, and luxurious lifestyle. This home is sure to please, offering over 5400 square feet of indoor living. At first glance, you will notice over 3400 square feet of driveway that accentuates this homes curb appeal and beauty. Upon entry, you are greeted by a formal great room with marble floors, 25ft ceilings, and floor-to-ceiling windows that create a picture-esc scene overlooking the large swimming pool and spa flooded with an abundance of natural light! Your first-floor primary bedroom is one of TWO owner’s suites, and boasts large windows with views of the backyard and swimming pool, two large closets, and flex space that can be used as a gym or private retreat! A stylish bath spa is separate from the shower, as well as THREE vanities! This floorplan offers an additional bedroom with en suite bath, a spacious laundry room, and an office/craft room on the first level! Confident entertainment is yours with a wet bar and gorgeous wine cellar wall! This leads you to a GOURMET KITCHEN with JENNAIR appliances and large island! Enjoy dining here, in a spacious dining nook, or in a gorgeous formal dining room! The second level offers the second of the two owner’s suites, and three additional bedrooms with en suites! For your outdoor living delight, you will find a brand new outdoor kitchen, complete with hibachi-styled flattop, expansive gas grill and rotisserie, a warming rack, and two refrigerators! Enjoy seating at the outdoor bar, equipped with surround sound, or create your own design with more than 2000 square feet of hardscape. This beautiful home is minutes away from world-class shopping and dining, close to theme parks, and can be easily accessible to major highways. Schedule your tour today!
$2,950,000
4704 Joanna Garden Ct Windermere, FL 34786
- Type:
- Single Family
- Sq.Ft.:
- 4,261
- Status:
- Active
- Beds:
- 3
- Lot size:
- 0.26 Acres
- Year built:
- 2006
- Baths:
- 5.00
- MLS#:
- O6175127
- Subdivision:
- Isleworth
ADDITIONAL INFORMATION
This beautiful home site is positioned within the Gardens of Isleworth –an intimate enclave of custom homes surrounded by lush gardens, water features, bridges, and walking paths. Built by Wyatt Anderson Construction, the single-story home spans more than 4,200 square feet and has been meticulously maintained. Exquisite finishes adorn the interior, from the marble floors with wood inlays, exposed wood ceiling beams and superb light fixtures throughout. The gourmet kitchen showcases custom Busby cabinetry and an oversized island which blend perfectly with the professional appliances, Italian tile backsplash and a gorgeous hood wrapped in hand-hammered French copper. The estate boasts three large ensuite bedrooms, including the primary suite – a fabulous retreat within the home featuring an elongated entry corridor, morning bar, private sitting area, custom closet and a spacious bath with dual sinks, and soaking tub. Situated just down the grand hallway is an expansive office suite with custom built-in cabinetry. The home also boasts an additional bonus room for crafting or extra office space. The open family room is a great space for entertaining family and friends, with corner sliding pocket doors opening to a picturesque indoor/outdoor oasis, garden and water views providing the backdrop for this alluring estate.
- Type:
- Condo
- Sq.Ft.:
- 1,442
- Status:
- Active
- Beds:
- 3
- Lot size:
- 0.37 Acres
- Year built:
- 2006
- Baths:
- 2.00
- MLS#:
- O6168905
- Subdivision:
- Lakeside/lks/windermere
ADDITIONAL INFORMATION
Located on the third floor, this spacious 3-bedroom, 2-bathroom corner unit features a tiled foyer and living dining area, Natural light graces this area, highlighting its warmth and inviting ambiance. The master bedroom has laminate floor with walk-in closet, the master bathroom has a convenient walk-in shower and dual sinks. The additional bedrooms, share a well-appointed second bathroom boasting a relaxing bathtub. The kitchen features 42-inch cabinets that offer abundant storage space for your kitchenware essentials. The countertops not only lend a touch of sophistication but also provide a durable and stylish surface for your culinary endeavors. The kitchen has a walk-in pantry and closet for extra storage. This corner unit, perched on the third floor, presents a harmonious blend of modern design and practical functionality. A laundry closet discreetly tucked away in the hallway adds a layer of convenience to your daily routine. Take advantage of the great walkway around the lake and the amenities the club house has to offer. Across from Lakeside there are restaurants, shopping and easy access to Hamlin, Winter Garden, I- 4, the Turnpike and 429.
$6,300,000
5190 Latrobe Drive Windermere, FL 34786
- Type:
- Single Family
- Sq.Ft.:
- 7,191
- Status:
- Active
- Beds:
- 5
- Lot size:
- 0.73 Acres
- Year built:
- 2020
- Baths:
- 8.00
- MLS#:
- O6172519
- Subdivision:
- Isleworth
ADDITIONAL INFORMATION
Located within the gates of the Isleworth Golf and Country Club community, this luxurious modern masterpiece is a superb build by Rial Jones with Jones Clayton Construction. The open floor plan with 30+ foot ceilings boasts large windows allowing plenty of natural light. The interior features have been thoughtfully designed by Wendy Kensler with ‘Design Specifications’. The estate includes top-of-the-line appliances and accessories such as Ultra-Aire Dehumidifiers, Control4 Smart Homes System, and Hunter Douglas Shades. The lush landscaping creates a private oasis on this oversized lot at 0.73 acres. Complete with a sparkling infinity pool and spa, featuring a Fyre Glass fireplace with remote control screens and a fully equipped outdoor kitchen. This unique state-of-the-art property is a contemporary showpiece with plenty of space to relax and entertain.
- Type:
- Single Family
- Sq.Ft.:
- 8,792
- Status:
- Active
- Beds:
- 6
- Lot size:
- 2.88 Acres
- Year built:
- 2003
- Baths:
- 8.00
- MLS#:
- O6170422
- Subdivision:
- Keenes Pointe 46/104
ADDITIONAL INFORMATION
Luxurious & Fully Remodeled Keen’s Pointe Villa: A Tranquil Lakeside Retreat. Nestled on a sprawling premium lot (just under 3 AC +/- and one of the largest in Keen’s Pointe) adjacent to a serene nature reserve, this one-of a kind Orlando villa epitomizes luxury living combined with hard-to-find privacy. The property boasts a vast backyard, a stunning salt-water pool, and a private boat dock on the picturesque Lake Tibet, making it a haven for relaxation and entertainment or water sports enthusiasts. Contemporary Interior with High-End Finishes. Inside, the home dazzles with quartz columns, setting the stage for the unique fixtures and textures used throughout. Real crystal chandeliers and a full audio-entertainment system with an intercom add to the home's modern allure. Gourmet Kitchen and Luxurious Amenities. The kitchen, a masterpiece by Kitchen and Stone Designs, features quartz countertops, custom cabinets, and top-of-the-line appliances, including a three door Miele refrigerator and a Viking gas cook-top. The home also boasts a wine bar, a walk-in wine cellar, butler area, a state-of-the-art movie room, a gym with lake views, and heated bathroom floors, just to name a few. Master Suite and Smart Home Features. The master bath is a highlight (and an absolute must-see), with one of the largest walk-in showers separated by an 11-foot glass panel and a luxurious Roman tub. The home is equipped with new everything; HVAC units, hotel-sized water heaters, LED lighting, and smart home features for modern convenience. Elegant Guest Villa with Independent Access. The property includes a charming, attached guest villa, complete with its own entrance and breathtaking lake views, offering an ideal space for hosting family and friends. Ample Parking and Striking Exterior. A three-car garage coupled with a spacious and paved circular driveway provides ample parking, perfect for large family gatherings or events. The villa's exterior presents a harmonious blend of Tuscan and contemporary styles, starting with the striking double iron doors that welcome you into a world of luxury. Pet-Friendly and Water Lover's Paradise. A unique addition is the pet shower in the laundry room, perfect for pampering your furry friends. Oversized, Covered Dock. The dock accommodates 3 boats (with 2 lifts) and 2 jet ski lifts, ideal for enjoying Florida's sunny days on the water. Best-in-Class, Lake Front Golf Community. Home of the Golden Bear Club and featuring a Jack Nicklaus Signature-designed course. Since its opening, it has become the centerpiece of the prestigious community of Keene’s Pointe. This phenomenal private country club is bordered by the Butler Chain of Lakes and features majestic oaks and towering cypress trees. In addition, residents can take advantage of the on-site restaurant, fitness centers, swimming pools and nature trails. Explore More with a Virtual Tour. This description only scratches the surface of what this magnificent villa has to offer. We invite you to explore further through our 3D Virtual Tour or schedule a showing to experience this dream home in person.
$2,750,000
5001 Latrobe Drive Windermere, FL 34786
- Type:
- Single Family
- Sq.Ft.:
- 4,417
- Status:
- Active
- Beds:
- 5
- Lot size:
- 0.61 Acres
- Year built:
- 1990
- Baths:
- 5.00
- MLS#:
- O6170293
- Subdivision:
- Isleworth
ADDITIONAL INFORMATION
Short Sale. Welcome to One of a kind community of ISLEWORTH IN WINDERMERE. Must see and must live golf and country club in the heart of Orlando.Near attractions, shopping, easy access to beaches and toll roads, i4. This beautiful well kept cul-de-sac home offers extra privacy within the private community. There is an excellent tenant in place who would love to stay if possible. If not it is understandable as well. This gorgeous brick home has heated pool with outdoor kitchen and excellent views of 7th Fairway. Spacious master is on the first floor with walk in closet and a huge master bath. Beautiful hardwood floors, chef's kitchen with granite countertops, eat-in bar, top of the line appliances. Formal living room and dining room. Fireplace. THREE CAR GARAGE. You have to see this home to appreciate……THIS IS NOT YOUR TYPICAL SHORT SALE IT WILL BE VERY QUICK RESPONSE ONLY A FEW DAYS TO GET AN ANSWER.
$2,880,000
628 Butler Street Windermere, FL 34786
- Type:
- Single Family
- Sq.Ft.:
- 4,486
- Status:
- Active
- Beds:
- 6
- Lot size:
- 0.48 Acres
- Year built:
- 1948
- Baths:
- 6.00
- MLS#:
- O6163405
- Subdivision:
- Marsh Sub
ADDITIONAL INFORMATION
NO HOA!~ MAY~ MOVE IN READY~DIRECT LAKE BUTLER CHAIN OF LAKES HOMES,~ YES HOMES!~CUSTOM BUILT BY SAMUAL OGREN ~THIS FAMILY COMPOUND WAS COMPLETED IN 1950 AND IS LOCATED IN THE HEART OF HISTORIC DOWNTOWN WINDERMERE ON THE QUITE SANDY STREETS OF LAKE BUTLER~STEPS AWAY FROM THE PRIVATE WINDERMERE BOAT SLIP.~ ALL THREE HOMES HAVE BEEN RENOVATED OVER THE YEARS AND ARE MOVE IN READY.~630 BUTLER ST IS THE MAIN RESIDENCE BOASTING 2700 SQ FT WITH NEW LAMINETE WOOD FLOORS~ NEW WINDOWS AND CUSTOM BLINDS LOOKING OUT ONTO THE LAKE BUTLER ACROSS FROM BIRD ISLAND~ THE HOMES COME WITH A BEAUTIFUL PONTOON BOAT TO CRUISE THE CHAIN OF LAKES AT SUNSET~BOAT DOCK HAS STORTAGE AND ROOM TO BBQ ON THE FAMILY GRILL~HUGE MASTER SUITE ALSO HAS LAKEVIEW AND FRENCH DOORS OUT TO THE LARGE LIVING AREA~ CUSTOM MASTER BATH WITH LARGE WALK-IN CEDAR CLOSET~ RENOVATED KITCHEN WITH ALL NEWER APPLIANCES & BREAKFAST BAR~ SET UP LIKE A DOUBLE MASTER THE 2ND BEDROOM IS VERY LARGE WITH A SPA TUB AND SHOWER~ ALSO HAS APRIVATE ENTRY AREA THROUGH FRENCH DOORS~ THE 3RD BEDROOM IS ACROSS FROM FULL SHOWER BATH FOR FAMILY OR GUEST~ PAVER DRIVEWAY AND PARKING FOR RV AND CARS~ 629 BUTLER ST IS THE COTTAGE A TWO BEDROOM TWO BATH HOME WITH OPEN GREATROOM AND INSIDE LAUNDRY AS WELL~ MASTER BEDROOM HAS A SHOWER BATH AND PRIVATE PATIO EXIT FOR OUTSIDE VISITS~ 628 BUTLER ST THE STUDIO ONE BEDROOM ONE BATH AND LIVING AREA SEPARTE FOR GUESTS OR CARE TAKERS OF THE PROPERTY~ THE STUDIO CAN BE LEFT FULLY FURNISHED ~EXTREMELY UNIQUE PROPERTY HAS BEEN IN THE FAMILY SINCE 1950 MAKING IT ONE OWNER PERFECT WITH NO HOA~A SURVEY IS AVAILALBE UPON REQUEST~
- Type:
- Single Family
- Sq.Ft.:
- 3,312
- Status:
- Active
- Beds:
- 5
- Lot size:
- 0.16 Acres
- Year built:
- 2022
- Baths:
- 5.00
- MLS#:
- O6167342
- Subdivision:
- Sanctuary/lks/windermere
ADDITIONAL INFORMATION
Explore the WINTERSET model from Ryan Homes of the Sanctuary at Lakes of Windermere, a corner unit, this 5- bedroom, 4.5 bathroom in Windermere combines the modern elegance, and a touch of magic with its a DISNEY Fireworks view, offering a lifestyle of unparalleled comfort. Upon entering, you are greeted by those who appreciate a dedicated workspace, the home includes a spacious office and a serene atmosphere, allowing for maximum productivity while working from home. The expansive living room boasts soaring ceilings, allowing natural light to cascade through the large windows, creating an airy and inviting ambiance. The gourmet kitchen is a chef's dream, featuring stainless steel appliances, a large cabinetry, and a spacious island with granite countertops. The adjacent formal dining room is perfect for hosting intimate gatherings or grand dinner parties. The master suite is offering a sanctuary of tranquility, a enormous shower, and dual vanities. Each of the remaining four bedrooms is generously sized, providing comfort and privacy for family and guests. The highlight of the outdoor space is the breathtaking view of the nightly Disney fireworks display, visible from the comfort of your own home. This feature creates a magical atmosphere and makes every evening a celebration.
- Type:
- Single Family
- Sq.Ft.:
- 5,613
- Status:
- Active
- Beds:
- 5
- Lot size:
- 0.59 Acres
- Year built:
- 1989
- Baths:
- 6.00
- MLS#:
- O6173216
- Subdivision:
- Isleworth
ADDITIONAL INFORMATION
This classic luxury estate is situated along the picturesque Butler Chain of lakes on Lake Butler, within the gates of the renowned Isleworth community. Spanning over 5,000 square feet, the traditional home features 5 bedrooms, 5 bathrooms, and 1 half bathroom. The primary suite is conveniently located downstairs, offering a stunning view of the lake. The upstairs suites showcase additional views, including the 15th tee of the golf course. The interior of the home is adorned with ornate details, including custom of built-in cabinetry. With three fireplaces, an office, and a Florida room surrounded by French doors, the residence is designed to capture ample sunlight while providing breathtaking views of the pool and the majestic lake. The three-car garage includes a conveniently large storage room. This home combines classic elegance and comfort, creating a luxurious living space.
- Type:
- Single Family
- Sq.Ft.:
- 8,259
- Status:
- Active
- Beds:
- 5
- Lot size:
- 2.79 Acres
- Year built:
- 2008
- Baths:
- 10.00
- MLS#:
- O6166914
- Subdivision:
- Keenes Pointe 46/104
ADDITIONAL INFORMATION
Windermere at its finest - elegantly appointed lakefront estate on the Butler chain in the gated country club community of Keene’s Pointe. Casa del Lago is a South-facing McNally custom home that has been expertly designed to allow the abundant natural light to accentuate its magnificent interior details while still offering privacy and astounding wooded and lake views over its almost 3-acre manicured grounds. Allow us to guide you through this lovely residence. Arrival: a stately driveway leads to twin motor courts and garage parking for 4 cars and a golf cart. Entry: a solid wood 10-foot portico door welcomes you into an elegant travertine-tiled central two-story gathering area with clerestory windows overlooking the pool and lake and a tall stone fireplace; acoustics from the open circular music lounge above, also with lake views, allows this space to be grand while still intimate. Living: the East wing of the home opens into an expansive double island kitchen with custom wood cabinetry that masterfully houses the Wolf, Subzero and Miele appliances and the hammered copper farmhouse sink; the social heart of the home, it is accompanied by a pull-up kitchen bar and a delightful round breakfast nook with serving bar; it is adjoined on one side by the grand formal dining room (with walled courtyard) and flanked on the other by a cozy family room, all accented richly with hand-finished wood beams and woodworking details. Entertaining: leading off from the family room is the games room, ready for a full size pool table and card table and with its own pull-up bar, wine and beverage storage area, ice maker and separate media center; French doors open to the covered outdoor kitchen, dining and bar area with outdoor fireplace for the cooler nights and the large free-form pool, spa and deck; a 700-foot boardwalk leads to the lake where there is a dock with electric lifts for two jet skis and a boat, ready to explore the Butler chain of 13 lakes. Resting: the West wing is home to the elegant primary suite with indoor and outdoor sitting areas and dual luxurious bathrooms enjoined by a spacious dressing room with central island; there is one additional ensuite bedroom on the first floor and three more suites on the second floor which can be reached by stairs or the private elevator. Working/Studying: a large private office with walled flower-filled courtyard is located in the West Wing and there is a second office/homework room/hobby room on the second floor. Club Access: Keene’s Pointe is home to the Golden Bear Club whose members enjoy access to the 18- hole Jack Nicklaus golf course as well as restaurants, bar, tennis, club pool, fitness center and a full agenda of year-round family-friendly activities and events. All of this just minutes away from the charm of downtown Windermere and easy access to downtown Orlando’s best sporting and cultural events and the Orlando International Airport. Should you wish to expand the home or have more privacy, the vacant lot next door is also available (listed and priced separately). Your Casa del Lago awaits!
$789,000
111 Main Street Windermere, FL 34786
- Type:
- Single Family
- Sq.Ft.:
- 2,272
- Status:
- Active
- Beds:
- 3
- Lot size:
- 0.39 Acres
- Year built:
- 1984
- Baths:
- 2.00
- MLS#:
- O6167377
- Subdivision:
- Windermere Town
ADDITIONAL INFORMATION
Location! Location! Come check out This Beautiful home in the town of Windermere!! This home has 3 bedrooms, 2 baths, 2 fireplaces, spacious rooms and an oversized lot. The backyard is fenced and spacious. This home is a Block home and is ready for your design ideas. You get access to the lakes in Windermere when you Buy this house!! This won't last long!! Call now to Schedule a showing today!
- Type:
- Single Family
- Sq.Ft.:
- 4,778
- Status:
- Active
- Beds:
- 6
- Lot size:
- 0.2 Acres
- Year built:
- 2011
- Baths:
- 5.00
- MLS#:
- O6165919
- Subdivision:
- Windermere Lndgs Fd-1
ADDITIONAL INFORMATION
**SELLER WILL GIVE A $100,000 CREDIT TO THE BUYER TO UPDATE THE PROPERTY.** Enjoy the magic of Disney World, the charm of Downtown Windermere, and A+ schools, all within a short distance. With a dedicated dining room, formal living room, breakfast room, laundry room, theatre room, and an abundance of closet space, this home is designed for the utmost convenience and luxury. The six bedrooms are generously proportioned and includes two master suites with en-suite bathrooms. One master suite is downstairs and one upstairs ensuring both comfort and convenience. The kitchen includes stainless steel appliances, granite counters and a French flair with cream cabinetry, and a walk-in pantry, that opens up to the family room. The upstairs is like a home all to itself with a vast living area, four bedrooms, and an abundance of closet space. Come see the home and all of it's possibilities, and dare to make it the home you've always dreamed of.
$1,399,999
1608 Lake Rhea Drive Windermere, FL 34786
- Type:
- Single Family
- Sq.Ft.:
- 3,747
- Status:
- Active
- Beds:
- 4
- Lot size:
- 0.28 Acres
- Year built:
- 2005
- Baths:
- 4.00
- MLS#:
- O6165481
- Subdivision:
- Reserve At Belmere Ph 02 48 144
ADDITIONAL INFORMATION
Welcome to a haven of sophistication and exclusivity! Nestled in the highly sought-after community of "Reserve at Belmere," this stunning residence exudes elegance and charm. Situated on a premium lot, this magnificent home, built in 2005, with brand new floors, boasts a commanding presence and unparalleled waterfront views with a private pool. 3700 square feet, this 4-bedroom, 4-bathroom residence epitomizes luxury living. Majestic high ceilings adorn the interiors, creating an ambiance of grandeur and spaciousness. Recently upgraded with a new roof, fully remodeled kitchen, and new AC, this home effortlessly blends modern amenities with timeless elegance. Step into a world of opulence as you discover a custom liquor room, adding a touch of sophistication to entertaining guests. Embrace the serenity of a gated community lifestyle while relishing the breathtaking Disney fireworks from the balcony, offering a spectacular view. Indulge in the array of amenities this esteemed neighborhood offers, including basketball courts, volleyball courts, beach volleyball, and access to top-rated schools, ensuring the highest quality of education for your family
$1,445,000
9149 Outlook Rock Trail Windermere, FL 34786
- Type:
- Single Family
- Sq.Ft.:
- 5,010
- Status:
- Active
- Beds:
- 6
- Lot size:
- 0.18 Acres
- Year built:
- 2015
- Baths:
- 4.00
- MLS#:
- O6165489
- Subdivision:
- Windermere Trls Ph 5b
ADDITIONAL INFORMATION
Stunning property located in the city of Windermere Florida and a few minutes from the main Dream destination. Wald Disney World. This location can take you just a few minutes drive from anywhere like Shopping malls and grocery stores. This outstanding Home give you many space for your family and friends while visiting Florida. Came to see the outside patio and amazing pool with a jacuzzi and pool chair for you enjoy Florida Summer and also to relax in the winter and fall. This house offer you 3 car garage and many space for extras boxes. Kitchen fully equipped with all appliances that you need to cook or to reception your family members and friends. You going to find so many space for you room like game room or your extra room for home office. Also you can have your own home theater room on second floor. Schedule your appointment to see this fully furnished home and be your next home in Florida.
- Type:
- Single Family
- Sq.Ft.:
- 10,341
- Status:
- Active
- Beds:
- 6
- Lot size:
- 2.07 Acres
- Year built:
- 2007
- Baths:
- 9.00
- MLS#:
- O6163962
- Subdivision:
- Keenes Pointe 46/104
ADDITIONAL INFORMATION
Rarely do you find VALUE and LUXURY in one place! At $579 per sq ft, this extraordinary custom-built estate provides both VALUE and LUXURY in this lakefront Tuscan-Inspired residence located in the guard gated golf course community of Keene's Pointe in Windermere, Florida. The Estate sparkles with fresh interior and exterior paint and all new LED lights throughout the home which artfully accent the custom woodworking, cast stone trim, warm chisel edged travertine and hard wood floors throughout. Impeccably maintained by original owners, the estate features 6 Oversized ENSUITE Bedrooms, first floor home theatre, game room and study, plus two upstairs bonus rooms. As you step through the solid mahogany double entry doors, your eyes are drawn to the huge picture window with views of the large open pool, big backyard and lakefront beyond. The main floor hosts the primary retreat, a guest bedroom suite, an oversized living room, classic study with wood inlaid ceiling, dining room with a hospitality bar, a custom built wine cellar, and a vast kitchen-family room combination. The main floor seamlessly flows into an expansive game room and home theater, with panoramic views of the sprawling 2-acre property located on Lake Tibet Butler, the second largest of the highly sought after Butler Chain of Lakes. to the front of the home you can enjoy complete privacy as all you see is a beautiful pond with fountain, lighted at night to enjoy to its fullest. Ascending the wide wooden staircase to the second floor, the soaring wood-inlaid ceilings, reaching heights of 30+ feet, captivate the senses. The upstairs gathering room with a balcony serves as the focal point of the second floor, surrounded by four huge ENSUITE bedrooms, each offering privacy and luxury. A mid-level bonus room provides versatile space for various purposes, adding another layer of flexibility to this exceptional residence! The exterior, bathed in the radiant glow of sunshine, mirrors the warmth within, with an impressively large outdoor living space that can be screen enclosed at the touch of a button. A deluxe summer kitchen and entertainment area, complete with a fireplace, firepit, and walk-up bar, make this outdoor haven perfect for socializing. The south-facing open pool invites sunlight enthusiasts, while a fully fenced yard, and boardwalk provides a scenic stroll to the dock and covered boathouse on Lake Tibet Butler. Other unique amenities of this home include a full 3-car garage plus a detached single car garage currently modified as a personal gym with a designated private golf cart bay. It also has an electric car charging station conveniently built in. This single garage is connected to the primary retreat through a private open courtyard with a hot tub, fireplace and sauna for the owner’s exclusive use. With endless possibilities and a design that invites many interpretations, this floor plan is amazing and must be seen in person to be fully appreciated. Come, tour, and let your dreams find your forever home in this impressive Tuscan-inspired Estate built by J. Richard Watson, one of the original Keene's Pointe's Premiere Builders renown for his exceptional quality construction and design.
$5,400,000
6120 Kirkstone Lane Windermere, FL 34786
- Type:
- Single Family
- Sq.Ft.:
- 6,972
- Status:
- Active
- Beds:
- 5
- Lot size:
- 1.28 Acres
- Year built:
- 2004
- Baths:
- 7.00
- MLS#:
- O6172400
- Subdivision:
- Reserve At Lake Butler Sound
ADDITIONAL INFORMATION
Within the gates of The Reserve at Lake Butler Sound sits a luxurious and spacious Mediterranean-style estate spanning 6,972 square feet on a pristine 1.28 acres and a scenic lakefront setting on Lake Butler. The estate features a grand dining room with a butler’s pantry, wine room, movie theater, large bonus room, 5 ensuite bedrooms, including an expansive primary suite on the first level, along with 2 additional half bathrooms. Detailed finishes include classic high vaulted ceilings, custom stone work and an elevator. Oversized garages and a circular driveway add to the property's allure. The outdoor amenities feature a pool, hot tub, outdoor kitchen, and a large dock with boat lift. This property provides a perfect setting for relaxation and recreation with sunset views that capture a picturesque environment, enhancing the overall appeal of the estate.
$2,275,000
3014 Porto Lago Court Windermere, FL 34786
- Type:
- Single Family
- Sq.Ft.:
- 6,419
- Status:
- Active
- Beds:
- 6
- Lot size:
- 1.08 Acres
- Year built:
- 2006
- Baths:
- 7.00
- MLS#:
- O6163278
- Subdivision:
- Lake Down Pointe Marbella
ADDITIONAL INFORMATION
Ideally situated on a CUL DE SAC and CORNER LOT in the highly desirable MARBELLA, a private gated community of just six homesites in WINDERMERE, this 6,419 sqft, 6 bedrooms and 7 bathrooms, property sits on OVER AN ACRE. On approach, the long circular driveway has a centerpiece fountain and the property huge curb appeal with its high arched column entryway and covered portico walkway setting the scene of grandeur. With a Mediterranean exterior and transitional interior, this custom-built residence has many bespoke features including marble floors, handcrafted wood inlay and tray ceilings. The tile roof was replaced in 2017 and recent upgrades include new wood flooring, new carpets and a freshly painted interior. On entry, you are immediately greeted by the soaring ceilings of the foyer which allows natural light to flood in throughout the home. On the first floor is an expansive formal living room (with focal fireplace), a generously proportioned formal dining room and a lavish executive study tastefully designed with built in cabinetry, lots of windows and double door access. The open plan kitchen has exquisite granite countertops and a center island, walk-in pantry with chef’s planning area, ample solid wood cabinetry and leads to a separate informal eating nook as well as a large family room (with fireplace and feature tv wall). Cleverly designed for both family and guest entertaining, the stunning screened-in sparkling pool area with heated spa and massive patio space is showcased by nearly every living space in the home (with direct access provided by sliding patio doors in multiple rooms). The spacious owner’s suite with beautiful tray ceiling has its own sitting area, sizeable walk-in closet and complemented by an impressive ensuite bathroom comprising of 3 separate vanities, oversize walk-in shower and soaking tub centerpiece. Ideal for multi-generational families, there are also 3 further well-appointed ensuite bedrooms on the first floor. A sweeping staircase, having views over the foyer, leads upstairs to a secondary living area/game room/entertainment space, a large dedicated home theater and an additional ensuite bedroom with a private balcony. A flex room with full bathroom ensuite, storage closet and built- ins provides many options from a second office, exercise room or 6th ensuite bedroom. Other highlights include an outdoor kitchen, a full pool bathroom, sizeable laundry room and 3 car garage as well as ample turnaround driveway and car port areas to accommodate multiple cars or boat. Enjoy the Florida lifestyle in the fenced in secluded yard with paved seating area set in established manicured landscaping. With easy access to major highways, award winning shopping and dining, theme parks and Orlando International airport plus is zoned in an excellent school district, don’t miss out on this gem!
$30,000,000
6004 Cartmel Lane Windermere, FL 34786
- Type:
- Single Family
- Sq.Ft.:
- 20,240
- Status:
- Active
- Beds:
- 9
- Lot size:
- 4.78 Acres
- Year built:
- 2010
- Baths:
- 17.00
- MLS#:
- O6162188
- Subdivision:
- Reserve At Lake Butler Sound
ADDITIONAL INFORMATION
Welcome to 6004 Cartmel Lane, a truly magnificent lakefront estate in highly coveted Windermere, Central Florida. Nestled on the pristine shores of Lake Butler (largest on the Butler Chain of Lakes) and ideally situated on a secluded cul-de-sac within the exclusive 24/7 guard-gated community of The Reserve of Lake Butler Sound, this awe-inspiring architectural masterpiece sits on a double lot of 4.78 acres and with over 540 feet of water frontage, provides both scenic beauty and privacy. Comprised of 20,240 sqft under air (30,949 gross), with high end features abound, this stunning and unique residence is designed to take full advantage of the Florida lifestyle seamlessly blending the indoor with the outdoor. As soon as you step inside the entry way, the double heighted soaring ceilings of the foyer and formal lounge immediately sets the scene of grandeur. The gourmet kitchen is a chef’s dream with large islands, walk-in oversized pantry, high-end appliances, and breakfast bar seating enhanced by a full caterers’ kitchen (with separate access). The interior amenities include a two-lane bowling alley, sports bar, karaoke, home theater, music loft, games arcade, recreation (or meditation room), fully equipped fitness gym and sauna & steam room. Also complementing the residence is a home office, a ventilated cigar lounge & temperature-controlled wine vault, multiple casual living and lavish entertaining lounge spaces and a formal dining room with additional independent dining area. The outdoor area highlights include a spectacular resort style saltwater pool with a spa, a grotto and a slide as well as swim up hibachi grill & bar, flood lit tennis and basketball court, a sand volleyball court, a playhouse with power, splashpad and zip line, vegetable garden, two firepit areas, two outdoor kitchens, a well-equipped boat dock with upper sun deck including paddleboard/canoe launch and lush mature landscaped gardens. There are a total of 9 bedrooms and 13 full and 4 half bathrooms. The luxurious owner’s suite is a dedicated wing set out on the first level and is a private paradise oasis consisting of an expansive bedroom with cozy retreat/sitting area, convenient coffee bar, two separate showers and two separate toilets, a large outdoor shower, a huge two-storey wardrobe, a beauty/hair salon, its own laundry room plus a recreational/exercise room with dual access. There are two themed bedrooms which are on either side of a distinguished bespoke two-storey playroom and two further individual guest ensuite bedrooms. There are two separate guest/staff quarters - each has two individual bedrooms and ensuite bathrooms, a living area as well as a kitchenette and dedicated outdoor terrace. Additional features include a residential elevator, multiple fireplaces, wet bars, laundry rooms, state of the art technology, illumination & security, ample storage space and multiple balconies with sweeping views to avail of the breathtaking sights and spectacular sunsets. There is extensive garage space for 8 vehicles with an additional motor court and ample bay parking areas. Strategically located within minutes of top-rated public and private schools, award-winning shopping and dining, world-renowned theme parks and attractions as well as having easy access to major highways and Orlando International Airport.
- Type:
- Single Family
- Sq.Ft.:
- 3,072
- Status:
- Active
- Beds:
- 4
- Lot size:
- 0.16 Acres
- Year built:
- 2006
- Baths:
- 4.00
- MLS#:
- S5095878
- Subdivision:
- Lakes Of Windermere Ph 2a
ADDITIONAL INFORMATION
Reduced Price Alert! Welcome to your dream home in Windermere, Florida! Nestled in one of the area's most coveted neighborhoods, this stunning residence offers the perfect blend of luxury and comfort at an unbeatable price. Featuring laminated wood floors, three full bathrooms, and a bonus room with captivating views of nightly fireworks, this home is sure to impress even the most discerning buyers. With its prime location and top-rated schools, Windermere is the epitome of upscale living. this property is vacant and ready for move-in.You can start enjoying the Windermere lifestyle sooner than you think! Don't miss out on this incredible opportunity. Contact us today to schedule a private showing and make this your forever home!
| All listing information is deemed reliable but not guaranteed and should be independently verified through personal inspection by appropriate professionals. Listings displayed on this website may be subject to prior sale or removal from sale; availability of any listing should always be independently verified. Listing information is provided for consumer personal, non-commercial use, solely to identify potential properties for potential purchase; all other use is strictly prohibited and may violate relevant federal and state law. Copyright 2024, My Florida Regional MLS DBA Stellar MLS. |
Windermere Real Estate
The median home value in Windermere, FL is $715,000. This is higher than the county median home value of $248,600. The national median home value is $219,700. The average price of homes sold in Windermere, FL is $715,000. Approximately 70.43% of Windermere homes are owned, compared to 18.79% rented, while 10.78% are vacant. Windermere real estate listings include condos, townhomes, and single family homes for sale. Commercial properties are also available. If you see a property you’re interested in, contact a Windermere real estate agent to arrange a tour today!
Windermere, Florida has a population of 3,261. Windermere is more family-centric than the surrounding county with 36.28% of the households containing married families with children. The county average for households married with children is 31.19%.
The median household income in Windermere, Florida is $114,583. The median household income for the surrounding county is $51,586 compared to the national median of $57,652. The median age of people living in Windermere is 46.6 years.
Windermere Weather
The average high temperature in July is 91.9 degrees, with an average low temperature in January of 48.8 degrees. The average rainfall is approximately 52.3 inches per year, with 0 inches of snow per year.
