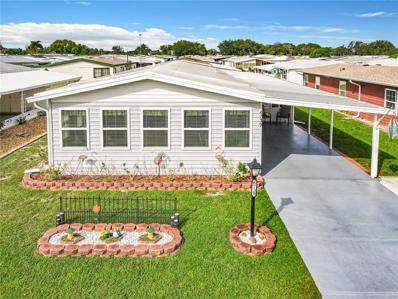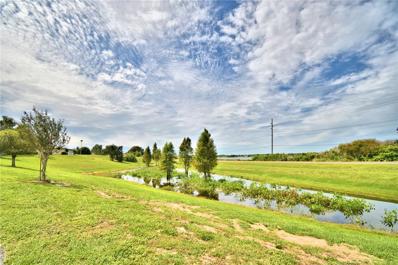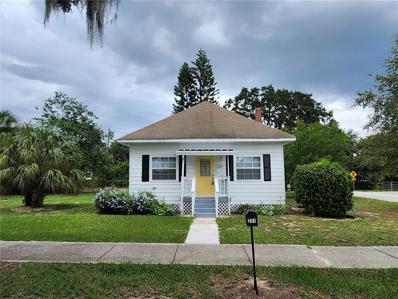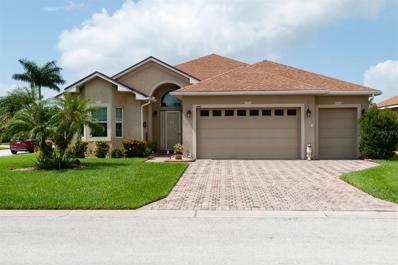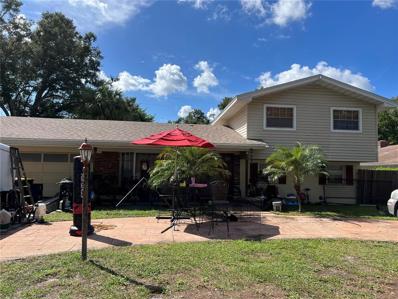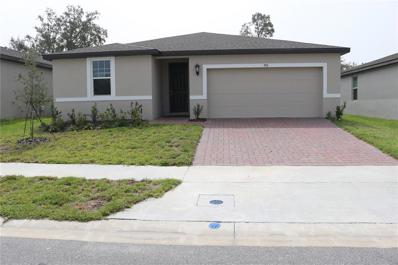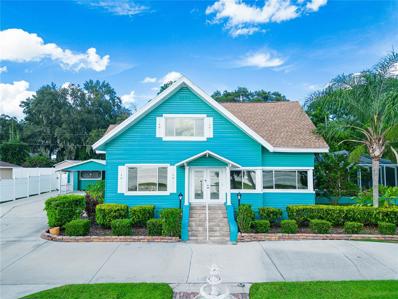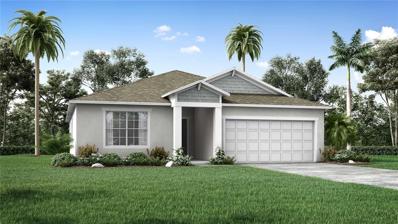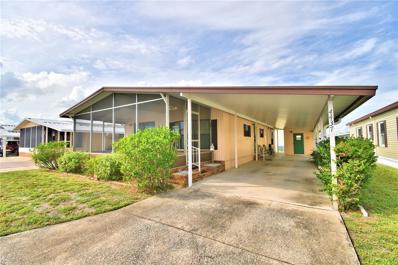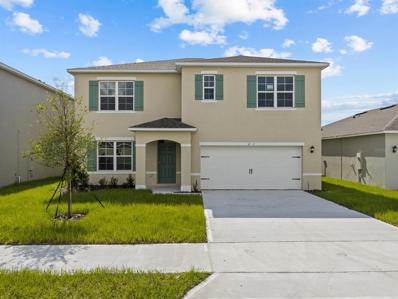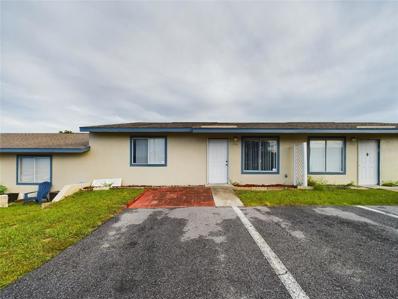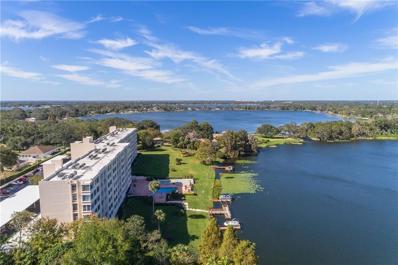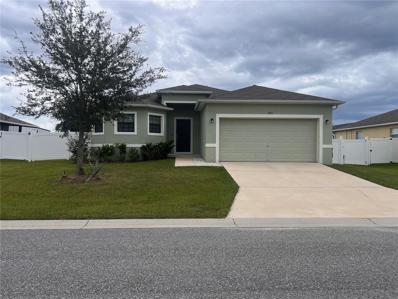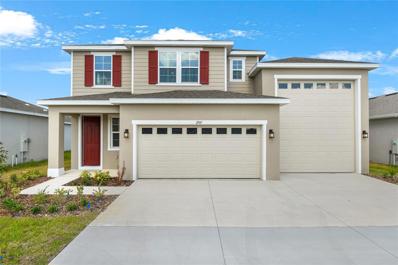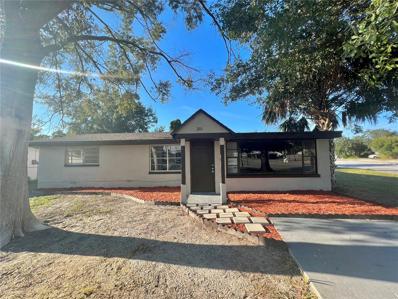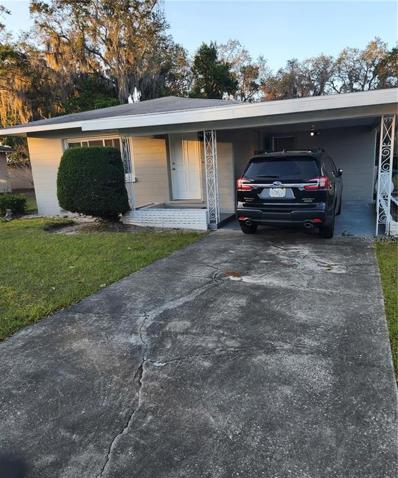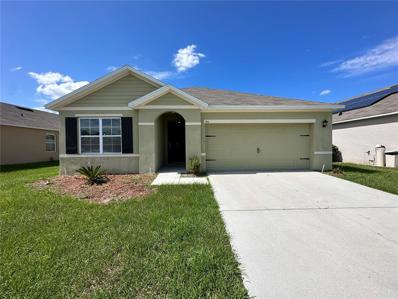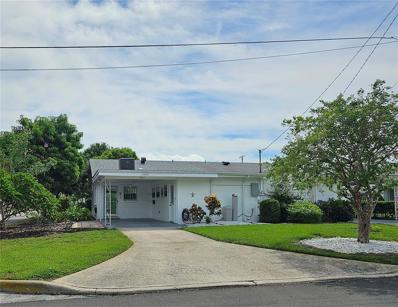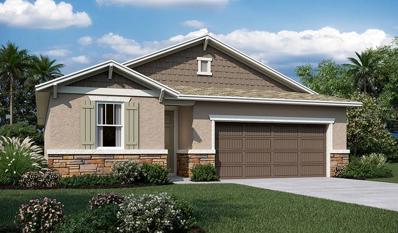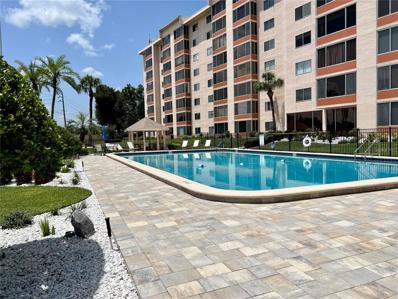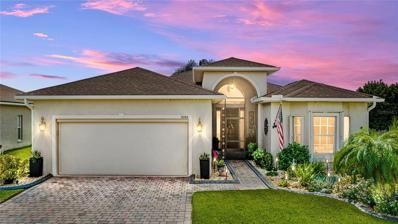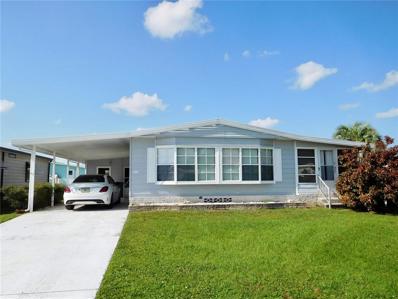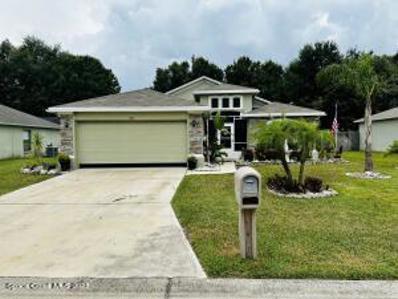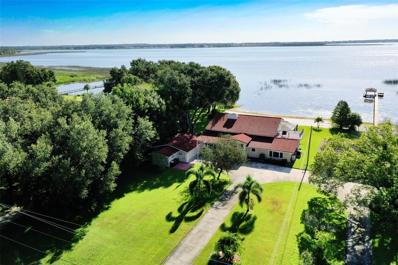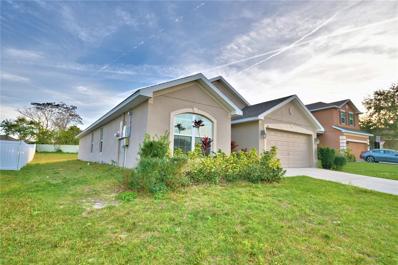Winter Haven FL Homes for Sale
- Type:
- Other
- Sq.Ft.:
- 1,418
- Status:
- Active
- Beds:
- 2
- Lot size:
- 0.1 Acres
- Year built:
- 1982
- Baths:
- 2.00
- MLS#:
- P4927726
- Subdivision:
- Lake N Golf Estates
ADDITIONAL INFORMATION
Welcome to this fully remodeled 2-bedroom, 2-bathroom manufactured home which is nestled within the sought-after 55+ community of Lake 'n Golf Estates in Winter Haven. Find comfort of living at this retirement community with a host of recent updates including an updated roof (2019) and AC (2023) and updated windows, ensuring peace of mind for years to come. Step inside and be captivated by the seamless integration of the front Florida room, expanding into the living area and creating a harmonious flow throughout. Every inch of this home shows elegance. The freshly painted walls are complementing the updated floors, while the expansive kitchen offers a chic island, contemporary cabinets, and a stylish backsplash, perfect for culinary enthusiasts. There is an oversized master bedroom, with large walk in closet and ensuite updated bathroom offering a tiled walk in shower and updated vanity as well. The guest bedroom is a great sized room as well with ensuite bathroom which is also accessible from the hallway. The additional Florida room on the side has a wall AC and updated windows. There is a large workshop which is a paradise for any handyman. Additional storage is located behind this area where you will find the washer and dryer as well. Outside in the backyard you will find even more storage space and mature well kept landscaping throughout. There is a very favorable HOA fee of only $500 a year, granting access to several amenities including a welcoming clubhouse, a refreshing community pool and spa, a convenient boat ramp, as well as the boat dock and slips (subject to availability), making every day feel like a vacation. Situated in a prime location, this haven is just a stone's throw away from HWY 27, granting easy access to a variety of top-notch restaurants, medical facilities, and premier shopping destinations. Embrace the best of both worlds with the allure of the beautiful Winter Haven area and the stunning coastal delights, each just about 1.5-hour drive away. Don't miss the opportunity to make this meticulously updated and well-appointed home yours. Experience a lifestyle of leisure and convenience at its finest. Schedule your viewing today and embark on a new chapter at this serene lakefront community!
- Type:
- Condo
- Sq.Ft.:
- 1,073
- Status:
- Active
- Beds:
- 3
- Lot size:
- 0.03 Acres
- Year built:
- 1996
- Baths:
- 2.00
- MLS#:
- L4940018
- Subdivision:
- Winter Ridge Condo
ADDITIONAL INFORMATION
Bring Offers. Move-in ready end Unit with Sunset Water views in all-ages Winter Ridge Condos. This well maintained condo is an end unit with 3 bedrooms, 2 bathrooms, a large Florida room, and a covered carport and has beautiful sunset views of Lake Conine from the front, including living room & master bedroom. Updated kitchen, lighting, and floors make this home stand out. Roof is maintained by HOA and was updated within last couple years. Home is at quieter end of street with no homes blocking view of lake. Unit comes with 2 parking spaces out front which includes one carport. Washer & dryer included. Community has heated pool, clubhouse, shuffleboard, and very inexpensive boat slips. Access to lake, canal, and docks. Bring your boat and have access to the entire Chain of Lakes and fishing. Community is located along canal and between Lake Smart and Lake Conine. Plenty of fishing, just grab a chair and your pole. Easily walkable community for morning or evening strolls. Winter Ridge Condos are a short drive to downtown and shopping and nearby Haines City and Auburndale. HOA allows 2 pets under 40# and requires background checks for all applicants.
- Type:
- Single Family
- Sq.Ft.:
- 1,144
- Status:
- Active
- Beds:
- 3
- Lot size:
- 0.15 Acres
- Year built:
- 1920
- Baths:
- 1.00
- MLS#:
- P4927671
- Subdivision:
- Winter Haven Heights
ADDITIONAL INFORMATION
Adorable home nestled in downtown Winter Haven is pretty as a picture and waiting for new owners! The cheery exterior opens up to a bright tile foyer with a spacious coat closet and a bedroom to the left. Enter into the large living room/dining room with stunning hardwood floors that look through to the spacious kitchen complete with refrigerator, range, microwave and dishwasher. The second bedroom is tucked in to the left of the hall bathroom while the master bedroom is to the right. Before reaching the master bedroom you will find the perfect spot for a nursery, office, craft room or exercise room! If that wasn't enough, this home has a Florida room at the back of the house leading to the driveway. Don't hesitate! Call today for your private showing of this adorable slice of Florida paradise!
- Type:
- Single Family
- Sq.Ft.:
- 2,043
- Status:
- Active
- Beds:
- 3
- Lot size:
- 0.19 Acres
- Year built:
- 2013
- Baths:
- 2.00
- MLS#:
- P4927635
- Subdivision:
- Lake Ashton West Ph I
ADDITIONAL INFORMATION
The Popular Sebastian Floor plan featuring 3 bedrooms, 2 full bathrooms, and a 2 car garage with a full length attached golf cart garage, giving you not only extra room for parking but also for storage. As you enter into the foyer you will be greeted with lovely tiled floors throughout the open concept living room with coffered ceiling, spacious dining room, kitchen Featuring 42” wood cabinets, granite countertops, stainless steel appliances, built in pantry & a full length breakfast bar along with breakfast nook area making it a wonderful home to entertain in. The 2 guest bedrooms both have ceiling fans, closets, soft plush carpet and a guest bathroom separating them. There is also a nice pocket door that closes off from the great room for complete privacy for your guests. The guest bathroom has a nice glass walk in tiled shower, with comfort height vanity and toilet. The master bedroom is at the rear of the home with an en-suite featuring a walk- in closet, double vanities, and a beautiful glass/tiled walk- in shower. The triple sliding doors in the living room not only bring in great natural light but overlook the spacious screened in lanai with 2 fans and nice privacy with the added landscaping. Lake Ashton has two clubhouses, two 18 hole golf courses, bowling alley, movie theatre, two restaurants/bars, card rooms, pickle ball, tennis, bocce and so much more you have to see it to believe. Make your appointment today!
$329,999
109 Byron Pl Winter Haven, FL 33884
- Type:
- Single Family
- Sq.Ft.:
- 1,712
- Status:
- Active
- Beds:
- 5
- Lot size:
- 0.24 Acres
- Year built:
- 1967
- Baths:
- 2.00
- MLS#:
- L4939962
- Subdivision:
- Fla Highlands Co Sub
ADDITIONAL INFORMATION
WELCOME HOME TO YOUR GORGEOUS COMPLETELY UPDATED 4 BEDROOM AND 2 BATHROOM HOME IN GARDEN GROVE WITH NO HOA!! HOME WITH A NEW ROOF AND AC INCREDIBLE FLOOR PLAN!!! This two-story residence has 3 bedrooms upstairs with the Master Bedroom downstairs. The gorgeous kitchen now boasts granite countertops, new wood cabinets and more. The upgrades continue downstairs with new laminate floors and ceramic tile. The downstairs master suite has a completely renovated bathroom with new walk-in shower and enjoys a walk-in master closet. Three bedrooms are found upstairs with sanded and finished original red oak floors! The upstairs bath has also experienced a complete renovation including new granite counters, tub, toilet, sink, fixtures and more. The washer and dryer are found in the freshly painted, 2 car garage with additional storage and cabinetry. Perfect first time buyer’s home or family home!! Call or text me to schedule a showing to see your new home!!
- Type:
- Single Family
- Sq.Ft.:
- 1,988
- Status:
- Active
- Beds:
- 4
- Lot size:
- 0.14 Acres
- Year built:
- 2022
- Baths:
- 3.00
- MLS#:
- O6144650
- Subdivision:
- Lucerne Pk Reserve
ADDITIONAL INFORMATION
MOTIVATED SELLER !!! Located in the heart of Winter Haven, this home will be yours if you make it. This is a home that was never occupied so, you can call it BRAND NEW! With added features such as a newly installed sprinkler system inside for more safety. This home is minutes away from Disney World and major theme parks. Come with your highest and best offer, the seller is anxious to sell!
- Type:
- Single Family
- Sq.Ft.:
- 3,873
- Status:
- Active
- Beds:
- 6
- Lot size:
- 0.39 Acres
- Year built:
- 1920
- Baths:
- 5.00
- MLS#:
- P4927540
- Subdivision:
- Interlaken Add
ADDITIONAL INFORMATION
Discover unparalleled luxury living in this stunning 6-bedroom, 5-bathroom home perched elegantly to capture breathtaking lake views. Enjoy a constant cool breeze from the south to the north, creating a serene ambiance that complements the natural beauty that surrounds. The outdoor oasis beckons with a captivating rock water fountain and a cozy fire pit perfectly situated next to the screened-in pool, creating an ideal space for entertaining or simply unwinding in style. Immerse yourself in the allure of the heated pool, thanks to the efficient electric water heater, ensuring year-round comfort. This residence seamlessly blends comfort and sophistication, offering a lifestyle where every detail has been meticulously crafted for your pleasure. Welcome to your lakeside haven! **Recent upgrades include new windows and flooring, alongwith other miscellaneous upgrades **
- Type:
- Single Family
- Sq.Ft.:
- 1,876
- Status:
- Active
- Beds:
- 4
- Lot size:
- 0.12 Acres
- Year built:
- 2023
- Baths:
- 2.00
- MLS#:
- O6145586
- Subdivision:
- Canton Park
ADDITIONAL INFORMATION
Pre-Construction. To be built. Brand new builder owned 4/2 spec home with estimated completion date of Sept 2024. CBS construction with full builder warranties. Terrific plan featuring large great room, solid surface tops in kitchen, refrigerator /washer / dryer, blinds, extensive ceramic tile flooring and much, much more
- Type:
- Other
- Sq.Ft.:
- 1,128
- Status:
- Active
- Beds:
- 2
- Lot size:
- 0.08 Acres
- Year built:
- 1984
- Baths:
- 2.00
- MLS#:
- P4927451
- Subdivision:
- Oakwood Estates
ADDITIONAL INFORMATION
Check out this very nice home located in Oakwood Estates, a 55+ community. The home is being sold fully furnished, so all you need to do is bring a suitcase and then make it your own. A new air conditioner was installed in 2023, complete with a 10 year warranty. The master bedroom is huge with an amazing walk in closet. The laundry is inside the home for an added bonus. Very nice laminate flooring accents the living room. The cathedral ceiling give a very spacious feeling to the living area. The air conditioner has just been replaced, Oakwood Estates offers lots of opportunities to participate in, or just sit back in the screened front porch and enjoy the peaceful days!! Check it out today.
- Type:
- Other
- Sq.Ft.:
- 2,601
- Status:
- Active
- Beds:
- 5
- Year built:
- 2021
- Baths:
- 3.00
- MLS#:
- O6145456
- Subdivision:
- Villamar
ADDITIONAL INFORMATION
This is an amazing opportunity for someone's primary residence or investors. Great location close to Legoland and Hwy. 27 with Shopping, Medical, Schools, and Restaurants just a few minutes away. This home is a 5 BR/ 3 BA/ 2601Sq. Ft. and is nestled in the beautiful VillaMar community.
- Type:
- Condo
- Sq.Ft.:
- 1,073
- Status:
- Active
- Beds:
- 2
- Lot size:
- 0.03 Acres
- Year built:
- 1992
- Baths:
- 2.00
- MLS#:
- P4927482
- Subdivision:
- Winter Ridge Condo
ADDITIONAL INFORMATION
MUST SEE! Gorgeous 2 bedroom, 2 bath UNIT immaculately maintained. No carpet here! This unit has new laminate flooring in the living spaces and in the bedrooms. Base Board, A/C, freshly painted. Open concept layout which takes advantage of every square foot! Enjoy the Florida lifestyle. Located in the desirable community of Winter Ridge, it offers a HEATED pool, clubhouse, chain of lake access with boat dock, boat slips, and more! The HOA includes maintenance of the exterior and grounds along with trash. It is conveniently within minutes from downtown amenities, Legoland and more! Seller or private financing available, EASY AND FAST SELLER FINANCING WITH 20% DOWN PAYMENT. Do not wait, it will not last long! Virtual tour: https://propy.com/offers/make/for-property/651ad2fc96396fe0e702e541.
- Type:
- Condo
- Sq.Ft.:
- 782
- Status:
- Active
- Beds:
- 1
- Year built:
- 1970
- Baths:
- 1.00
- MLS#:
- P4927366
- Subdivision:
- Spring Lake Towers
ADDITIONAL INFORMATION
One or more photo(s) has been virtually staged. WOW! WHAT GORGEOUS DIRECT LAKEFRONT VIEWS! Enjoy a relaxed lifestyle and gorgeous views from this 1BR/1BA LAKEFRONT condo located in SPRING LAKE TOWERS, a 55 PLUS condo complex with boat slips and fishing pier on Spring Lake in Winter Haven, Florida! Spring Lake is part of the Winter Haven CHAIN of LAKES. The unit is light and bright and has an entry foyer, 8 x 10 kitchen and 12 x 23 dining/living room and bonus space. The spacious master bedroom is 11 X 15 & has a walk-in closet. The windows have been updated. Quick easy access to the elevator. One assigned and covered parking space for your use. This condo complex is well managed, well maintained and offers the following amenities: assigned covered parking; visitor parking; exercise area; recreation room w/kitchen; library, laundry facility & social activities if you wish to participate. Boat slips are available for a reasonable fee on a first-come, first-served basis. The monthly condo fee includes cable TV, internet, water, sewer, trash removal, use of the complex amenities, reserves, maintenance of the common grounds, building exterior, roof and building insurance (except for each units interior & furnishings). Northgate Shopping Plaza is adjacent with Publix grocery store, hair salon, outlet, etc. Medical facilities, places of worship, restaurants, parks, bus line and downtown Winter Haven are nearby. NO PETS AND NO SMOKING. Make this your full-time or winter home. Information is believed to be accurate but not guaranteed. Measurements are approximate.
- Type:
- Single Family
- Sq.Ft.:
- 1,858
- Status:
- Active
- Beds:
- 4
- Lot size:
- 0.24 Acres
- Year built:
- 2016
- Baths:
- 3.00
- MLS#:
- L4939668
- Subdivision:
- Gardens Ph 3
ADDITIONAL INFORMATION
Welcome to your dream home in the heart of a gated community, where luxury living meets the charm of country estate. This stunning 4-bedroom, 3-bathroom residence is nestled near a quiet cul-de-sac, offering you the perfect blend of privacy and convenience. As you step through the inviting front entrance, you'll immediately appreciate the spaciousness and warmth that this home exudes. The well-designed floor plan provides ample room for your family to grow and entertain with ease. Step into the thoughtfully designed U-shaped kitchen, and you'll immediately notice its efficient layout. The arrangement of counters and appliances creates a natural flow, allowing you to move effortlessly between cooking, prepping, and cleaning. Whether you're a seasoned chef or just love to whip up a quick meal, this kitchen design ensures everything is within reach. Your master suite is a true retreat, featuring his and hers closets, ensuring that you both have your own space. The en-suite bathroom offers a spa-like experience, complete with modern amenities and fixtures, making relaxation a breeze. Step through the French doors to the lanai and into a spacious backyard that's perfect for outdoor activities, gardening, or simply unwinding. Whether it's a morning cup of coffee or an evening glass of wine, this is the spot to soak in the Florida sunshine. This home combines the best of both worlds – the serenity of the country and the security of a gated community. Plus, with four bedrooms and three bathrooms, there's plenty of room for your family and guests. Don't miss the opportunity to make this exceptional property your own. Experience the perfect blend of luxury, space, and natural beauty in this beautiful home. Schedule your viewing today and start living the Florida dream!
- Type:
- Single Family
- Sq.Ft.:
- 2,130
- Status:
- Active
- Beds:
- 4
- Lot size:
- 0.15 Acres
- Year built:
- 2022
- Baths:
- 3.00
- MLS#:
- S5091778
- Subdivision:
- Seasons At Sutton Preserve
ADDITIONAL INFORMATION
Under Construction. An inviting covered porch welcomes guests to the beautiful Zinc plan. In addition to a well-appointed kitchen with a center island and a walk-in pantry, the thoughtfully designed main floor offers a generous nook, a spacious great room, a charming covered patio and an impressive owner’s suite with a private bathroom and a walk-in closet. You’ll also appreciated a central laundry room, a mudroom, a storage area, a 2-car garage and an attached Ultra garage. Upstairs, you’ll find three additional bedrooms with walk-in closets and a shared bathroom. Home Gallery Design Collection is Pebble Beach Collection 1A (HGDCPB1A) ASK ABOUT BELOW-MARKET INTEREST RATES!
- Type:
- Single Family
- Sq.Ft.:
- 1,099
- Status:
- Active
- Beds:
- 3
- Lot size:
- 0.2 Acres
- Year built:
- 1962
- Baths:
- 1.00
- MLS#:
- P4927360
- Subdivision:
- Jan Phyl Village Unit 03 A
ADDITIONAL INFORMATION
Make this your new home! Here we have this charming and completely remodeled home. In the kitchen there is a breakfast bar for all your needs and making the kitchen an open and luminous space. Not only does it have a breakfast bar but also brand new cabinets and granite countertops. This home is very welcoming and has amazing lighting. The bathroom has a stand up shower newly done and a new vanity. All rooms bring in a tremendous amount of light and clarity. Moving towards the back of the home you will find a very open laundry room leading you to the backyard. There is a good amount of yard and it’s completely fenced. Also new is the roof and the AC! Don’t miss out on this amazing opportunity to get your home!
- Type:
- Single Family
- Sq.Ft.:
- 2,068
- Status:
- Active
- Beds:
- 4
- Lot size:
- 0.16 Acres
- Year built:
- 1957
- Baths:
- 2.00
- MLS#:
- O6139912
- Subdivision:
- Eula Vista Sub
ADDITIONAL INFORMATION
Investors Add this one to your portfolio. Great location near public transportation and a great rental property for investors. Home has a new roof, newer windows, new flooring, new a/c, the list goes on and on. Come see what this great home has to offer for yourself. Seller is very motivated and all reasonable offers will be considered. Don't lose out on this one expected to sell quickly.
- Type:
- Single Family
- Sq.Ft.:
- 1,690
- Status:
- Active
- Beds:
- 3
- Lot size:
- 0.15 Acres
- Year built:
- 2019
- Baths:
- 2.00
- MLS#:
- O6140083
- Subdivision:
- Squires Grove
ADDITIONAL INFORMATION
This floor plan is perfect for cooking in the kitchen while entertaining your family and friends or enjoying the morning coffee on the covered lanai. This home features 18x18 ceramic tiles in the foyer, kitchen, bathroom, and laundry room. The split floor plan offers a large master bedroom and en-suite with double sinks, shower, and large walk in closet. Advanced building practices and products used that are designed for energy efficiency and to help you save money. This home has natural light that flows throughout the home that paves a path from the large welcoming entryway into the heart of the living space with the kitchen overlooking the dining area and living room.
- Type:
- Single Family
- Sq.Ft.:
- 1,218
- Status:
- Active
- Beds:
- 2
- Lot size:
- 0.13 Acres
- Year built:
- 1965
- Baths:
- 2.00
- MLS#:
- P4927177
- Subdivision:
- North Gate Village
ADDITIONAL INFORMATION
Recently remodeled! 2022 Roof! This 2 bedroom 2 full bath home is convenient to shopping, schools, churches! End unit privacy while still enjoying the community clubhouse and a park like setting as part of the North Gate Village! Low HOA fee!
- Type:
- Single Family
- Sq.Ft.:
- 1,919
- Status:
- Active
- Beds:
- 4
- Lot size:
- 0.12 Acres
- Year built:
- 2023
- Baths:
- 2.00
- MLS#:
- S5090602
- Subdivision:
- Seasons At Sutton Preserve
ADDITIONAL INFORMATION
Under Construction. This ranch-style home showcases an airy, open layout, centered around a spacious great room and large kitchen, Quartz countertops, in the kitchen, Cultured Marble in baths, stainless steel appliances and beautiful White 42" upper cabinets. Top load White Washer & Dryer. The luxurious master bedroom features a large bathroom and walk-in closet while outside gatherings can be held on the covered patio, the perfect place to relax. Home Gallery Design Collection is Pebble Beach Collection 1A (HGDCPB1A). ASK ABOUT BELOW-MARKET INTEREST RATES!
- Type:
- Condo
- Sq.Ft.:
- 1,347
- Status:
- Active
- Beds:
- 2
- Year built:
- 1974
- Baths:
- 2.00
- MLS#:
- P4927080
- Subdivision:
- Lakeridge Condo
ADDITIONAL INFORMATION
MAINTENANCE FREE LIFESTYLE - This 55+ age-restricted, 2 BR/2 BA, gated condominium complex is located in the "Chain of Lakes" city of Winter Haven, FLORIDA, and provides 1,347 sq. ft. of living area & awesome views! The monthly association fee INCLUDES WATER, SEWER, TRASH FIBER OPTIC CABLE & INTERNET, PRIME HD PKG, 2 BOXES & DVR SERVICE, CONDO RESERVES, MANAGER, USE OF RECREATIONAL FACILITIES, USE OF SHARE POINT CAR CHARGER and ASSIGNED COVERED PARKING SPACE. The extra large beautifully remodeled kitchen features custom cabinets, The entire Lakeridge building is scheduled to get new dual-pane insulated windows and a modern up-to-date exterior paint color in 2024. The extra large beautifully remodeled kitchen features custom cabinets, granite tops, tiled backsplash, pantry cabinet, an appliance garage, lazy Susan's, many drawers, under-counter lighting, a breakfast bar, upgraded faucet, and all appliances. The bright and light open floorplan has plenty of storage closets and no carpeting. A 15' X 14' master bedroom easily accommodates a king-size bed with plenty of room to spare and a custom designed walk-in closet, master bathroom with walk-in shower, vanity with granite tops, & bonus floor-to-ceiling storage cabinets. Bedroom #2 has easy access to the hall/guest bath with tub/shower combination. The washer/dryer are included with the sale. Lakeridge is a very friendly complex w/ social activities offered if you wish to participate. Lakeridge Condominiums amenities include a heated pool (in winter), tennis, shuffleboard, community room, gated entrances & security lighting. Convenient to shopping, movie theatre, places of worship, groceries, medical & restaurants. Extra assigned storage bin on the same floor. Make this your full-time home or winter home! Use of SharePoint car charger provided for those with an electric car. Call and make your showing appointment today! Non-Smoking Property.
- Type:
- Single Family
- Sq.Ft.:
- 1,847
- Status:
- Active
- Beds:
- 3
- Lot size:
- 0.15 Acres
- Year built:
- 2006
- Baths:
- 2.00
- MLS#:
- P4927022
- Subdivision:
- Lake Ashton West Ph 01
ADDITIONAL INFORMATION
PRICE REDUCTION! SOLAR SYSTEM CONVEYS TO BUYER FREE & CLEAR! GOLF CART, BACKUP GENERATOR AND GARAGE REFRIGERATOR CONVEY WITH PURCHASE. 1 YEAR HOME WARRANTY INCLUDED WITH SALE. NEW ROOF, GUTTERS & SOLAR SYSTEM installed September 2022. In addition to these significant updates, this beautiful Biscayne (3-bed, 2-bath, 1,847 sq. ft.) floor plan home features the following: The 28-panel solar system produces 10.03 Kw hours of electricity and an electric bill of only $25.00 monthly from TECO. A new electric hot water heater was installed in 2022 and the home has a water softener. The kitchen was updated in 2021 including new blackened stainless steel appliances, sink and custom tile backsplash. Cabinets are solid wood and counters are granite. All fans, light fixtures, both bathrooms, and both master bedroom closets have been updated. Luxury vinyl plank flooring was installed in the living room, dining room, master, and 3rd bedroom/den/office in 2021. Landscape curbing, landscape plantings and back patio were installed in 2021. Privacy screening in the tiled veranda was installed in 2022. The laundry room has been updated and a garage Skeeter Beater was installed in 2021. The home has hurricane shutters on all windows. The home is wired for a generator that conveys with purchase. This property is in Lake Ashton, central Florida’s premier 55+ community. With two 18-hole golf courses, a 26,000 sq ft club house and a 26,000+ sq ft Health and Fitness Center, pickleball courts, a bowling alley, a restaurant and much more, activities are abundant in this exceptional active-adult community. With all its significant updates, this delightful Biscayne is an excellent value and located on an extremely low-traffic street in Lake Ashton. Schedule your personal showing today.
- Type:
- Other
- Sq.Ft.:
- 912
- Status:
- Active
- Beds:
- 2
- Lot size:
- 0.1 Acres
- Year built:
- 1982
- Baths:
- 2.00
- MLS#:
- P4927109
- Subdivision:
- Brookhaven Village
ADDITIONAL INFORMATION
Back on the market. Buyer's financing denied. Own your own lot in this 55 yr old plus community. Enjoy this furnished 2 bedroom 2 bath manufactured home on a corner lot. All appliances stay. New air conditioner 2022. New tie downs, water heater and many other recent upgrades. Large living room. Enclosed Florida room with glass windows. All buyers must attend the opening of home with realtor. This is a “no pet lot”. HOA dues of $34 month includes Community heated pool, clubhouse, RV lot and shuffleboard court. Real estate taxes are for non homestead owner, therefore taxes show higher. In city limits of Winter Haven. Close commute to Orlando or Tampa airports, Disney and Legoland and to Florida beaches.
- Type:
- Single Family
- Sq.Ft.:
- 1,764
- Status:
- Active
- Beds:
- 4
- Lot size:
- 0.19 Acres
- Year built:
- 2015
- Baths:
- 2.00
- MLS#:
- 973481
- Subdivision:
- None
ADDITIONAL INFORMATION
NEW IMPROVED PRICE! This AMAZING POOL HOME has so much to offer. Let's start with the spacious 15 x 24 kitchen which has plenty of oak hardwood cabinets that are enhanced with an attractive real stone backsplash. You will enjoy the good size breakfast bar and recessed lighting along with a kitchen pantry. The updated refrigerator, stove and dishwasher and the 18'' ceramic tiles are nice additions to complete the picture. The master bedroom has two walk-in closets and the master bath has a garden tub, separate shower and double sinks. The 15 x 26 Great room has attractive plant shelving for all of those knick knacks and collectibles and the floors are covered with upgraded wood laminate.
- Type:
- Single Family
- Sq.Ft.:
- 3,214
- Status:
- Active
- Beds:
- 4
- Lot size:
- 0.72 Acres
- Year built:
- 1960
- Baths:
- 4.00
- MLS#:
- P4927087
- Subdivision:
- Pollard Shores
ADDITIONAL INFORMATION
Welcome to elegant lakeside living at its finest! This captivating home offers a metal roof, new windows, new luxury vinyl plank floors, screened-in pool with hot tub and with the lakeside facing East providing a serene backdrop for sunrises over the water and your private beach. Vaulted ceilings accentuate the spacious interior, while the well-appointed kitchen with a large island, high-end granite countertops and stainless appliances is a chef's and entertainers dream. Cozy up by the duel side fireplace in the living area and dining area giving great ambiance in cooler weather. With 2 master bedrooms, one upstairs and one down you can enjoy a lot of privacy from the rest of the home with both having walk in closets. The upstairs master bedroom has its own kitchenette as well as a private living room allowing this to be used as a mother-in-law suite. The other 2 bedrooms on the lower level could easily be turned into another master, as there is a full bathroom that is in the back bedroom and the wall in between is not load bearing. Say goodbye to power outages with a full house generator and all of this in a neighborhood with no HOA, creating a truly exceptional lakeside retreat!!
- Type:
- Single Family
- Sq.Ft.:
- 2,103
- Status:
- Active
- Beds:
- 4
- Lot size:
- 0.25 Acres
- Year built:
- 2017
- Baths:
- 2.00
- MLS#:
- L4939042
- Subdivision:
- Buckeye Trace
ADDITIONAL INFORMATION
This home is eligible for USDA up to 100% financing. This home offers plenty of space to enjoy good living. When you enter the grand foyer is spacious and presents a view of the home that is spectacular. This 3 bedroom house has an 4th room that is currently a bedroom but can be converted to an office or den. The kitchen is open concept family connection. The large master suite is very private with large bedroom, walk in closets and en-suite. The home offers a separate dining room not seen in the new models today. This home has a very large backyard that is fenced all around. One of the best features is it has Solar panels, walk into instant savings . This home is well maintained and ready to move in. Don't miss out on this great home for the family.
| All listing information is deemed reliable but not guaranteed and should be independently verified through personal inspection by appropriate professionals. Listings displayed on this website may be subject to prior sale or removal from sale; availability of any listing should always be independently verified. Listing information is provided for consumer personal, non-commercial use, solely to identify potential properties for potential purchase; all other use is strictly prohibited and may violate relevant federal and state law. Copyright 2024, My Florida Regional MLS DBA Stellar MLS. |
Andrea Conner, License #BK3437731, Xome Inc., License #1043756, AndreaD.Conner@Xome.com, 844-400-9663, 750 State Highway 121 Bypass, Suite 100, Lewisville, TX 75067

The data relating to real estate for sale on this web site comes in part from the Internet Data Exchange (IDX) Program of the Space Coast Association of REALTORS®, Inc. Real estate listings held by brokerage firms other than the owner of this site are marked with the Space Coast Association of REALTORS®, Inc. logo and detailed information about them includes the name of the listing brokers. Copyright 2024 Space Coast Association of REALTORS®, Inc. All rights reserved.
Winter Haven Real Estate
The median home value in Winter Haven, FL is $291,746. This is higher than the county median home value of $178,100. The national median home value is $219,700. The average price of homes sold in Winter Haven, FL is $291,746. Approximately 46.19% of Winter Haven homes are owned, compared to 35.81% rented, while 18% are vacant. Winter Haven real estate listings include condos, townhomes, and single family homes for sale. Commercial properties are also available. If you see a property you’re interested in, contact a Winter Haven real estate agent to arrange a tour today!
Winter Haven, Florida has a population of 38,663. Winter Haven is less family-centric than the surrounding county with 22.03% of the households containing married families with children. The county average for households married with children is 25.22%.
The median household income in Winter Haven, Florida is $41,790. The median household income for the surrounding county is $45,988 compared to the national median of $57,652. The median age of people living in Winter Haven is 44.1 years.
Winter Haven Weather
The average high temperature in July is 92.8 degrees, with an average low temperature in January of 49 degrees. The average rainfall is approximately 52 inches per year, with 0 inches of snow per year.
