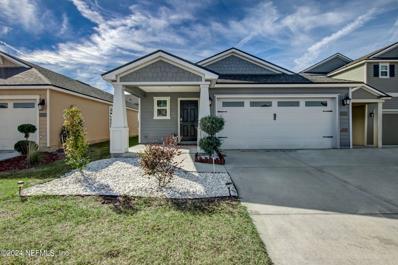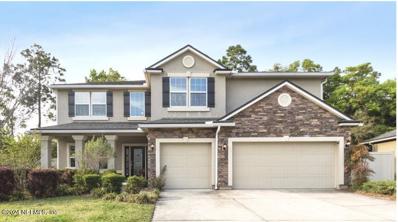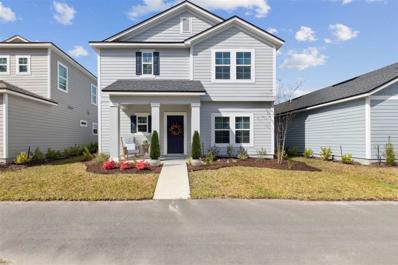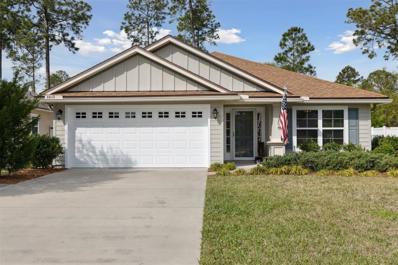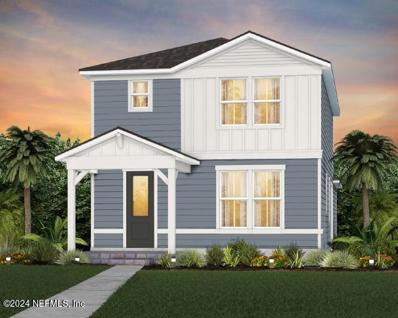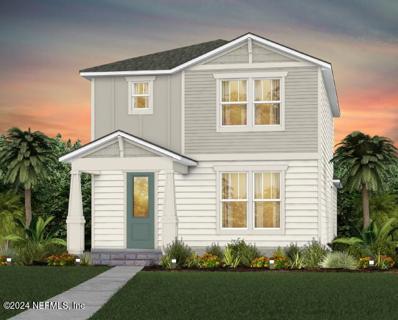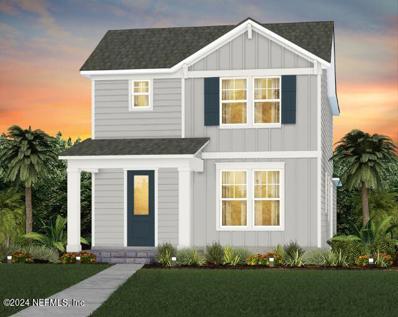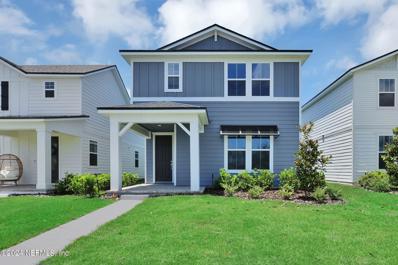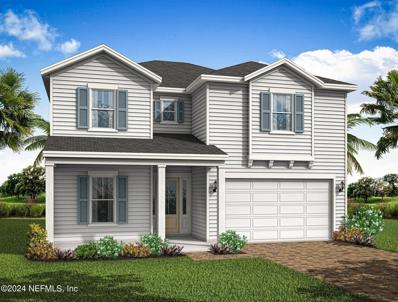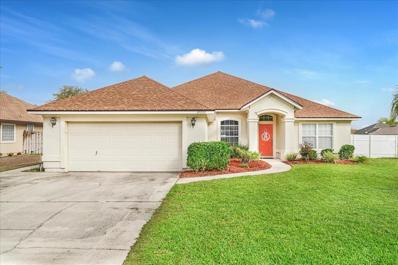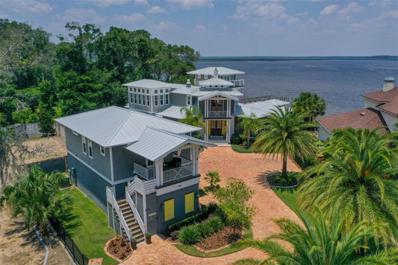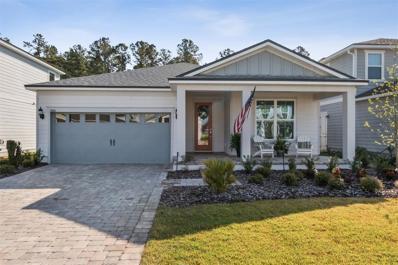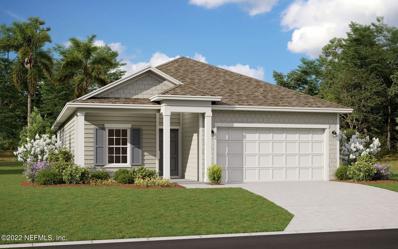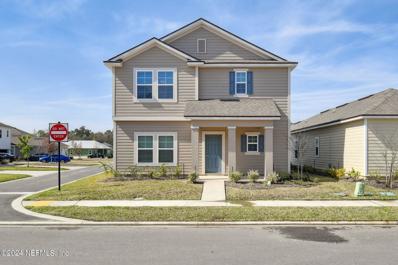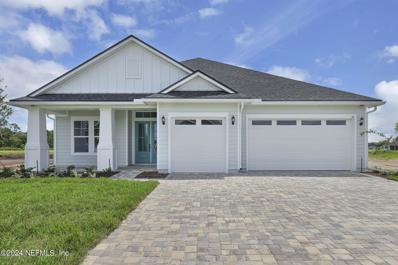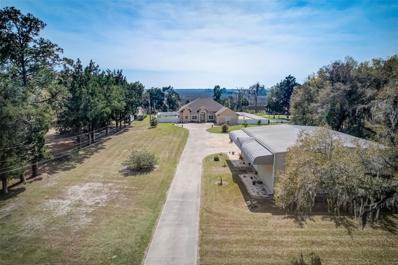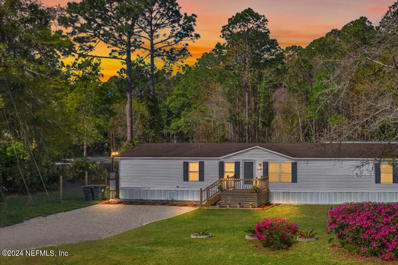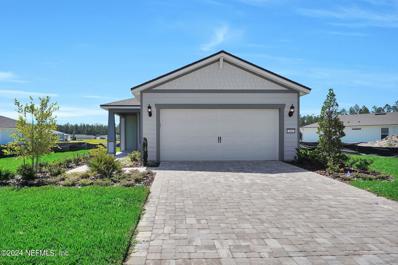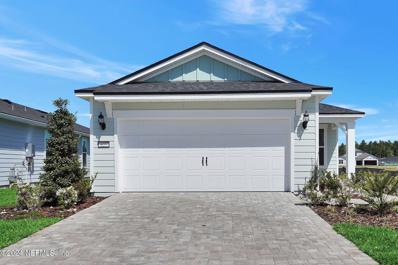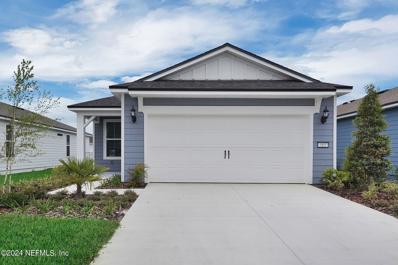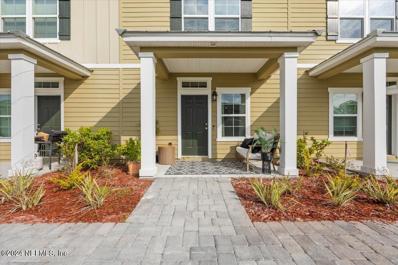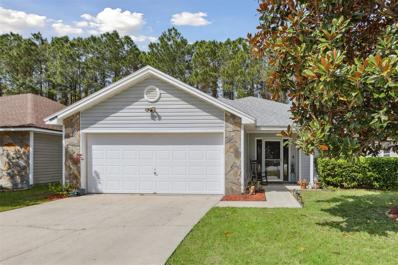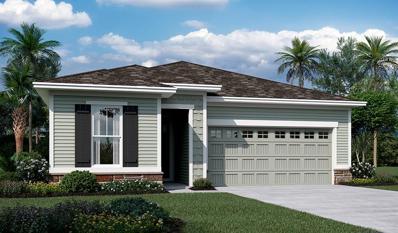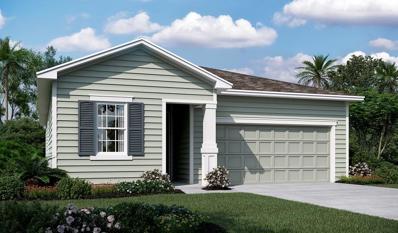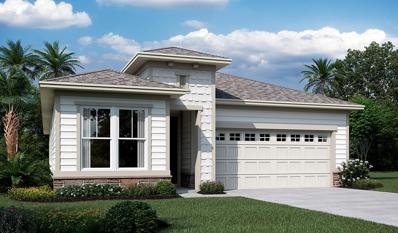Yulee FL Homes for Sale
$359,000
86228 Buggy Court Yulee, FL 32097
- Type:
- Single Family
- Sq.Ft.:
- 1,934
- Status:
- Active
- Beds:
- 4
- Lot size:
- 0.13 Acres
- Year built:
- 2021
- Baths:
- 2.00
- MLS#:
- 2016600
- Subdivision:
- Nassau Crossing
ADDITIONAL INFORMATION
Delightful 4-bedroom, 2-bathroom home in Nassau Crossing exudes modern comfort and style. Convenience is key, and this quiet cul-de-sac home boasts easy access to I95, only 20 minutes to the airport, 20 minutes to the beach and close proximity to shopping and dining in Yulee and Wildlight. Nassau county boasts A-rates schools and superior quality of living in a true small-town community. Home features an inviting open concept floor plan, accentuated by sleek tile flooring throughout the living spaces. The open and highly functional dream kitchen is equipped with stainless steel appliances, a walk-in pantry, breakfast bar and a separate dining space. The master bedroom serves as a serene retreat, nestled at the rear of the home, offering ample space and privacy. The ensuite bathroom features dual vanities, a large walk-in shower, and a generously sized walk-in closet.
- Type:
- Single Family
- Sq.Ft.:
- n/a
- Status:
- Active
- Beds:
- 6
- Lot size:
- 0.49 Acres
- Year built:
- 2013
- Baths:
- 5.00
- MLS#:
- 2016566
- Subdivision:
- Roses Bluff
ADDITIONAL INFORMATION
Feel the breeze from the marsh out your backdoor as you entertain family and friends grilling in your summer kitchen in your 1,200 square foot lanai. Watch the ones your love splash in the beautiful salt-water pool or catch up over a glass of wine in the evening relaxing in your hot tub as the sun sets in the distance. With low HOA fees and no CDD fees, this peaceful setting is the best of both worlds living in an established *gated* neighborhood, yet just 30 Minutes to Jacksonville Airport, about 15 minutes from Amelia Island and Fernandina Beach, and minutes to Target, Publix, Home Depot, etc. This property showcases beautiful views from the front of the home too, with a pond and fountain greeting you outside the front door, just past the sidewalk that encircles the neighborhood. The marsh feeds into the St. Mary's River and The Atlantic Ocean and is navigable at high tide! You won't outgrow this home with six bedrooms, four and a half bathrooms, along with the upstairs Owner's Suit
- Type:
- Single Family
- Sq.Ft.:
- 1,958
- Status:
- Active
- Beds:
- 4
- Lot size:
- 0.12 Acres
- Year built:
- 2022
- Baths:
- 3.00
- MLS#:
- 107822
- Subdivision:
- Tributary
ADDITIONAL INFORMATION
Two story home located in the sought after master plan community, Tributary. Walk in the front door to the open concept kitchen, dining, and living room. Kitchen encompasses white cabinets, granite countertops, stainless steel appliances, and a large island. Tile downstairs and in the bathrooms while upstairs offers carpet in the bedrooms. Tributary is a natural gas community so you can enjoy the gas stove and tankless water heater. Upstairs you will find all 4 bedrooms and the laundry room. The community offers resort style pool, fitness center, dog park, pickleball courts, playground, and events such as bingo, karaoke nights, health/wellness classes, football parties, wine nights, and so much more! Wildlight school district and Publix just up the road.
$385,000
86112 PRESERVE Place Yulee, FL 32097
- Type:
- Single Family
- Sq.Ft.:
- 1,676
- Status:
- Active
- Beds:
- 3
- Lot size:
- 0.15 Acres
- Year built:
- 2018
- Baths:
- 2.00
- MLS#:
- 107794
- Subdivision:
- Hideaway
ADDITIONAL INFORMATION
Welcome to this meticulously maintained 2018 Seda home in the Hideaway neighborhood of Nassau County. With 3 bedrooms, 2 bathrooms, and 1,676 sqare feet, this modern haven offers a spacious open concept. Enjoy a large kitchen with solid surface counters, extended cabinets, and a cozy breakfast bar. The family room features a 60" electric fireplace, while the screened lanai boasts epoxy flooring and waterproof privacy curtains. Retreat to the primary bedroom with tray ceilings, walk-in closet, and ensuite bath. Two secondary bedrooms share a bathroom. Outside, find a screened porch, open patio, and fire pit area, all nestled behind a field for extended privacy. Fully fenced yard and community amenities complete this exceptional home. Schedule your showing today! Last buyer changed mind during due diligence.
- Type:
- Single Family
- Sq.Ft.:
- n/a
- Status:
- Active
- Beds:
- 3
- Year built:
- 2024
- Baths:
- 3.00
- MLS#:
- 2016071
- Subdivision:
- Hawthorn
ADDITIONAL INFORMATION
This new construction Capri Bungalow showcases our Coastal Elevation and features 3 bedrooms, 2.5 bathrooms, Enclosed Flex Room off the foyer, 2-car garage in the rear, and ample storage throughout. This home boasts open-concept living with a beautiful Kitchen with Whirlpool Appliances, White Cabinets accented with a White Subway Tile Backsplash, Quartz Countertops, and large center Island that all opens to your spacious Gathering Room and Café. Just beyond the Café is a Covered Lanai perfect for providing outdoor entertainment. The second floor offers a variety of bedrooms, Laundry Room, a full bathroom, and the Owner's Suite, which features a large Walk-In Closet, Dual-Vanity Sink with Soft-Close Stone Gray Cabinets, Quartz Countertops, a Linen Closet, and Walk-In Glass Enclosed Shower. Enjoy peaceful sunrises on the covered front porch while being close to the brand-new kayak launch and Coin Toss Park!
- Type:
- Single Family
- Sq.Ft.:
- n/a
- Status:
- Active
- Beds:
- 3
- Year built:
- 2024
- Baths:
- 3.00
- MLS#:
- 2016065
- Subdivision:
- Hawthorn
ADDITIONAL INFORMATION
This new construction Capri Bungalow showcases our Craftsman Elevation and features 3 bedrooms, 2.5 bathrooms, Enclosed Flex Room off the foyer, 2-car garage in the rear, and ample storage throughout. This home boasts open-concept living with a beautiful Kitchen with Whirlpool Appliances, White Cabinets accented with a Casablanca Backsplash, Quartz Countertops, and large center Island that all opens to your spacious Gathering Room and Café. Just beyond the Café is a Covered Lanai perfect for providing outdoor entertainment. The second floor offers a variety of bedrooms, Laundry Room, a full bathroom, and the Owner's Suite, which features a large Walk-In Closet, Dual-Vanity Sink with Soft-Close White Cabinets, Quartz Countertops, a Linen Closet, and Walk-In Glass Enclosed Shower. Enjoy peaceful sunrises on the covered front porch while being close to the brand-new kayak launch and Coin Toss Park!
- Type:
- Single Family
- Sq.Ft.:
- n/a
- Status:
- Active
- Beds:
- 3
- Year built:
- 2024
- Baths:
- 3.00
- MLS#:
- 2016061
- Subdivision:
- Hawthorn
ADDITIONAL INFORMATION
This new construction Capri Bungalow showcases our Low-Country Elevation and features 3 bedrooms, 2.5 bathrooms, flex room off the foyer, 2-car garage in the rear, and ample storage throughout. This home boasts open-concept living with a beautiful Kitchen with Whirlpool Stainless Steel Appliances, Upgraded 42'' Upper White Cabinets accented with a Casablanca Backsplash, Quartz Countertops, and large center Island that all opens to your spacious Gathering Room and Café. Just beyond the Café is a Covered Lanai perfect for providing outdoor entertainment. The second floor offers a variety of bedrooms, Laundry Room, a full bathroom, and the Owner's Suite, which features a large Walk-In Closet, Dual-Vanity Sink with Soft-Close Flagstone Cabinets, Quartz Countertops, a Linen Closet, and Walk-In Shower. Enjoy peaceful sunrises on the covered front porch while being close to the brand-new kayak launch and Coin Toss Park!
- Type:
- Single Family
- Sq.Ft.:
- n/a
- Status:
- Active
- Beds:
- 4
- Year built:
- 2024
- Baths:
- 3.00
- MLS#:
- 2016043
- Subdivision:
- Hawthorn
ADDITIONAL INFORMATION
This new construction Juniper Bungalow showcases our Coastal Elevation and features 4 bedrooms, 3 bathrooms, an upstairs loft, 2-car garage in the rear, and ample storage throughout. This home boasts open-concept living with a beautiful Gourmet Kitchen with Built-In Whirlpool Appliances, Burlap Cabinets accented with White Flow Hexagon Backsplash, Quartz Countertops, and large center Island that all opens to your spacious Gathering Room and Café. Just beyond the Café is a Covered Lanai perfect for providing outdoor entertainment. The second floor offers a variety of bedrooms, Laundry Room, a full bathroom, and the Owner's Suite, which features a large Walk-In Closet, Dual-Vanity Sink with Soft-Close Stone Gray Cabinets, Quartz Countertops, a Linen Closet, and Walk-In Glass Enclosed Shower. Enjoy peaceful sunrises on the covered front porch while being close to the brand-new kayak launch and Coin Toss Park!
$574,900
420 Slash Pine Place Yulee, FL 32097
- Type:
- Single Family
- Sq.Ft.:
- n/a
- Status:
- Active
- Beds:
- 3
- Year built:
- 2024
- Baths:
- 3.00
- MLS#:
- 2015969
- Subdivision:
- Wildlight
ADDITIONAL INFORMATION
The newest Riverside Homes plan, The Crescent features 5 bedrooms, 3 baths, with loft, 10' ceilings and 8' interior doors is planned for construction on a manor lot. Some of the structural options included are kitchen with wall oven, gas cooktop, wired for pendant and under cabinet lighting and more. A very short walk to Wildlight Elementary, the pool, trailhead and YMCA. You will love coming home to your NEW Riverside Home! Floor plan in documents. **Photos are of same plan**
- Type:
- Single Family
- Sq.Ft.:
- 2,061
- Status:
- Active
- Beds:
- 4
- Year built:
- 2005
- Baths:
- 2.00
- MLS#:
- 107783
- Subdivision:
- Hickory Village
ADDITIONAL INFORMATION
MOTIVATED SELLER! Don't miss your chance to own a home in this highly sought after neighborhood. This subdivision is located right next to Yulee Middle and High School. The kids can walk to school everyday. This home has a nice split floor plan with the master on one side and the remaining rooms on the other. The kitchen has new stainless steel dishwasher, stove, and refrigerator with an island and eat in nook. Off the kitchen there is a built in office area. It has a front room that you can make a formal dining room or living room. The roof was replaced 4 years ago with solar panels attached. Sellers will pay the balance of the solar panels with an acceptable offer. Enjoy low monthly electric bills!!! Home is on a nice spacious corner lot with a irrigation system. Sellers are willing to consider a contingency.
$2,975,000
28602 GRANDVIEW Manor Yulee, FL 32097
- Type:
- Single Family
- Sq.Ft.:
- 6,569
- Status:
- Active
- Beds:
- 5
- Lot size:
- 0.62 Acres
- Year built:
- 2018
- Baths:
- 7.00
- MLS#:
- 107779
- Subdivision:
- Watermans Bluff
ADDITIONAL INFORMATION
EXQUISITE WATERFRONT in the Amelia Island market. Views from nearly every room in this 2018 custom home fronting the Bells River. Fabulous 5,700-square foot residence, plus attached 4-bay garage with 800-square foot accessory dwelling above. Features antique brick accents, metal roof, Covestro technology for energy efficiency, Hardi-shake siding, concrete masonry plus 2"x6" upper framing & PGT windows. Outstanding kitchen open to a large family room with 19-foot soaring ceiling, brick pub & access to the covered & screened VERANDAH with summer kitchen & fireplace. INFINITY-EDGE pool overlooks deep water...truly a breathtaking setting. Excellent maintenance & condition by this original owner, multiple fireplaces, multiple HVAC's, tankless water heaters, luxurious primary bedroom suite, architecturally interesting ceilings, plus wood, stone & tile floors throughout (no carpet in this home). The outdoor enthusiast will love it - schedule your personal tour to preview SOUTHERN COVE today!
- Type:
- Single Family
- Sq.Ft.:
- 2,082
- Status:
- Active
- Beds:
- 3
- Lot size:
- 0.17 Acres
- Year built:
- 2023
- Baths:
- 2.00
- MLS#:
- 107749
- Subdivision:
- WILDLIGHT
ADDITIONAL INFORMATION
Why wait to build? This stunning three bedroom, two bathroom home with flex room is less than one year old and still has the builders warranty. You will fall in love the moment you open the door to this meticulously maintained home and see the exquisite hardwood floors. It truly shows like a model home with over $60,000 in custom upgrades, abundant natural light, and open floor plan that seamlessly connects the living, dining, and kitchen areas. The gourmet kitchen features upgraded KitchenAid appliances, quartz countertops, cabinets, and lighting, ensuring both style and functionality. The attention to detail in both design and functionality makes this home a perfect haven for those seeking a harmonious living experience. The glass slider triple pocket doors lead to the covered patio. Whether you're entertaining guests in the open living area, enjoying the covered patio, or simply unwinding in one of the well designed bedrooms, this home offers a perfect blend of comfort and style.
- Type:
- Single Family
- Sq.Ft.:
- n/a
- Status:
- Active
- Beds:
- 3
- Lot size:
- 0.13 Acres
- Year built:
- 2024
- Baths:
- 2.00
- MLS#:
- 2015836
- Subdivision:
- Tributary
ADDITIONAL INFORMATION
One or more photo(s) has been virtually staged. Under Construction. 3 bed/2 bath with a study 1753sf; Sweetwater plan. Gourmet Kitchen includes gas cooktop, wall oven/microwave combo and s/s vent hood with gray cabinets quartz countertops and large kitchen island and tile backsplash. Wood look tile throughout main living area. Bay window in owners suite. Large tile shower with separate garden tub in owners bath.
- Type:
- Single Family
- Sq.Ft.:
- n/a
- Status:
- Active
- Beds:
- 4
- Lot size:
- 0.13 Acres
- Year built:
- 2022
- Baths:
- 3.00
- MLS#:
- 2015815
- Subdivision:
- Tributary
ADDITIONAL INFORMATION
This two-story home stands proudly on a suburban street, its exterior adorned with durable and low-maintenance vinyl siding. With its blend of stylish design elements, functional living spaces, and modern amenities, this 3-bedroom two-story home offers the perfect balance of comfort and sophistication for its residents.
$669,900
329 Sawgrass Drive Yulee, FL 32097
- Type:
- Single Family
- Sq.Ft.:
- n/a
- Status:
- Active
- Beds:
- 4
- Lot size:
- 0.2 Acres
- Year built:
- 2024
- Baths:
- 4.00
- MLS#:
- 2015758
- Subdivision:
- Wildlight
ADDITIONAL INFORMATION
Riverside Homes Tomoka plan with 4 bedrooms, 4 baths, study, 12' ceilings, 8' interior doors and 3 car garage with lots of storage on a manor lot with a large backyard is planned for construction. Some of the structural options included are sitting room, tray ceiling and free standing tub in owner suite; huge 16' slider and tray ceiling in family room; kitchen wired for under cabinet and double pendant lighting and in kitchen and wired for double pendants and more. A very short walk to Wildlight Elementary, the pool, trailhead and YMCA. You will love coming home to your NEW Riverside Home! Floor plan in documents. ** Photos of a similar home**
$1,200,000
85159 Harts Road Yulee, FL 32097
- Type:
- Single Family
- Sq.Ft.:
- 3,121
- Status:
- Active
- Beds:
- 3
- Lot size:
- 1.79 Acres
- Year built:
- 2006
- Baths:
- 3.00
- MLS#:
- O6189123
- Subdivision:
- N/a
ADDITIONAL INFORMATION
Nestled in quaint and quiet, yet highly accessible Yulee; this custom built gem sits on over 1.75 well manicured acres with expansive, long range marsh views (Garner Creek with direct access to the Nassau River). Truly no expense was spared in bringing this highly engineered dream to life. The craftsmanship is apparent as soon as you make your way down the long paved drive, past the massive detached shop constructed with towering steel beams and 14’ roll up doors. As you park in the circular drive you’ll notice the attention to detail continues with Insulated Concrete Form construction, hurricane glass windows (on the back of the home), spray foam insulation on the roof, and high end stucco exterior. As you enter the home you’re warmly greeted with soaring 12’ ceilings and an elaborate open concept floor plan. The custom details which include ornate trim work, solid core doors, engineered hardwoods are almost missed as your eyes are drawn through the back wall of disappearing glass sliders out over the screened lanai and custom pool to the stunning long range marsh views. The kitchen is the focal point here appointed with gorgeous custom cabinetry, stone countertops, GE Monaoram appliances and Thermador Gas range, and island for gathering around. The owners suite is tucked away to one side of the home and is fit for a king with massive spa inspired bathroom and two walk-in closets. On the other side of the home are two additional large, well appointed suites. With a 3 year old roof and a gas tankless water heater, this home needs nothing but your personal touch. We invite you to bring your most discerning buyers to tour a property they will not soon forget.
$370,000
96725 Blackrock Road Yulee, FL 32097
- Type:
- Other
- Sq.Ft.:
- n/a
- Status:
- Active
- Beds:
- 3
- Lot size:
- 2.01 Acres
- Year built:
- 1994
- Baths:
- 2.00
- MLS#:
- 2014953
- Subdivision:
- Metes & Bounds
ADDITIONAL INFORMATION
Come discover your own Private Oasis on 2 acres in the heart of Yulee w/ no HOA or CDD. Bring your toys!! Less than 10 minutes from town but still has that down home country feel. The 24x30 detached garage has an additional carport allowing room for all of the tools, toys and hobbies to be covered and secure. Soak your worries away in your giant hot tub. Garage has 220V power, AC and water. Have you been dreaming about farm fresh eggs? Check out the copper coop. This Spacious home has a spot for everyone and everything. GIANT pantry, spacious kitchen, roomy primary suite with sauna...See feature sheet for a lengthy list of improvements. Do not miss out on this one!
- Type:
- Single Family
- Sq.Ft.:
- n/a
- Status:
- Active
- Beds:
- 2
- Year built:
- 2024
- Baths:
- 2.00
- MLS#:
- 2014874
- Subdivision:
- Del Webb Wildlight
ADDITIONAL INFORMATION
This new-construction Compass floorplan showcases our Craftsman Elevation and features 2 bedrooms, 2 bathrooms, Enclosed Flex Room - perfect for an in-home office or gym, White Lumber Tile Flooring throughout the main living areas, and open concept home design that makes entertaining a breeze. Enjoy cooking in a beautiful Gourmet Kitchen with Whirlpool Stainless-Steel Appliances, upgraded 42'' Upper Burlap Cabinets accented with a White Subway Tile Backsplash, Quartz Countertops, and Kitchen Island overlooking your Café and spacious Gathering Room that leads to your Covered Lanai with Gas Line Stub. The Owner's Suite features a large Walk-In Closet, Dual-Sink Vanity with Soft Close Burlap Cabinets, Quartz Countertops, Private Water Closet, Linen Closet, and Walk-In Glass Enclosed Shower.
$422,000
637 Continuum Loop Yulee, FL 32097
- Type:
- Single Family
- Sq.Ft.:
- n/a
- Status:
- Active
- Beds:
- 2
- Year built:
- 2024
- Baths:
- 2.00
- MLS#:
- 2014860
- Subdivision:
- Del Webb Wildlight
ADDITIONAL INFORMATION
This new-construction Contour floorplan showcases our Coastal Elevation and features 2 bedrooms, 2 bathrooms, Flex Room - perfect for an in-home office or gym, Luxury Vinyl Plank Flooring throughout the main living area, and open concept home design that makes entertaining a breeze. Enjoy cooking in a beautiful Gourmet Kitchen with Whirlpool Stainless-Steel Appliances, White Cabinets accented with a Tender Gray Flow Picket Backsplash, Quartz Countertops, and Kitchen Island overlooking your Café and spacious Gathering Room that leads to your Covered Lanai with Gas Line Stub. The Owner's Suite features a large Walk-In Closet, Dual-Sink Vanity with Soft Close Greyhound Cabinets, Quartz Countertops, Private Water Closet, Linen Closet, and Walk-In Glass Enclosed Shower.
$427,000
565 Continuum Loop Yulee, FL 32097
- Type:
- Single Family
- Sq.Ft.:
- n/a
- Status:
- Active
- Beds:
- 2
- Year built:
- 2024
- Baths:
- 2.00
- MLS#:
- 2014828
- Subdivision:
- Del Webb Wildlight
ADDITIONAL INFORMATION
This new-construction Contour floorplan showcases our Coastal Elevation and features 2 bedrooms, 2 bathrooms, Flex Room - perfect for an in-home office or gym, and open concept home design that makes entertaining a breeze. Enjoy cooking in a beautiful Gourmet Kitchen with Whirlpool Stainless-Steel Appliances, Stone Gray Cabinets accented with a White Diamond Herringbone Tile Backsplash, Quartz Countertops, and Kitchen Island overlooking your Café and Extended Gathering Room that leads to your Covered Lanai with Gas Line Stub. The Owner's Suite features a large Walk-In Closet, Dual-Sink Vanity with Soft Close White Cabinets, Quartz Countertops, Private Water Closet, Linen Closet, and Walk-In Glass Enclosed Shower.
- Type:
- Townhouse
- Sq.Ft.:
- n/a
- Status:
- Active
- Beds:
- 2
- Year built:
- 2022
- Baths:
- 3.00
- MLS#:
- 2014698
- Subdivision:
- Nassau Crossing Townhomes
ADDITIONAL INFORMATION
When you step inside this beautiful townhome, it will seem like walking into luxury at an affordable price. It boasts 2 spacious bedrooms with private ensuites, brand new washer and dryer. The Kitchen is open to the Dining-Living Living Room. On the front facing of the townhome you can relax on the porch and enjoy the view of the pond from a distance. Park your car inside the 1 car garage or driveway. This home is equipped with Smart Home features. Located near plenty of shops and restaurants, and places of interest. Only 20 minutes to JAX, 24 minutes to Amelia Island and a fraction less to Fernandina Beach. Only 3 miles from I-95 from Nassau Crossing and easy commute to the Beltway (I295).
- Type:
- Single Family
- Sq.Ft.:
- 1,498
- Status:
- Active
- Beds:
- 3
- Lot size:
- 0.15 Acres
- Year built:
- 2006
- Baths:
- 2.00
- MLS#:
- 107633
- Subdivision:
- Heron Isles
ADDITIONAL INFORMATION
Don't miss this INVESTMENT OPPORTUNITY! OR a perfect home for young family, retirees or for use as rental property. This home has plenty of space with an open floor plan giving the interior a much larger feel. Stone front enhancements add to the curb appeal. The large, private, fenced-in backyard is perfect for a pool, children's playground equipment and entertaining. Easy maintenance with non-scratch luxury vinyl flooring throughout. New HVAC in 2017. Kitchen appliances were replaced in 2017; New roof installed 2019. Washer and dryer remain with home. Convenient location for commuters to Wildlight, Kingsland/St. Marys or Jacksonville. CDD Fee has already been paid.
- Type:
- Single Family
- Sq.Ft.:
- 1,800
- Status:
- Active
- Beds:
- 3
- Lot size:
- 0.13 Acres
- Year built:
- 2024
- Baths:
- 2.00
- MLS#:
- 107640
- Subdivision:
- Tributary
ADDITIONAL INFORMATION
With its blend of elegance and ease, the Larimar floor plan is the perfect choice for entertaining. The heart of this home is the inviting great room, which opens up into a kitchen with a center island. Spend sunny days enjoying the adjacent covered patio—a fantastic spot for after-dinner conversation! The spacious primary bedroom showcases an attached bathroom and a walk-in closet. Designer curated finishes complete this home!
- Type:
- Single Family
- Sq.Ft.:
- 1,610
- Status:
- Active
- Beds:
- 4
- Year built:
- 2024
- Baths:
- 3.00
- MLS#:
- 107639
- Subdivision:
- Tributary
ADDITIONAL INFORMATION
With a versatile ranch-style layout, the Peridot was designed with your comfort and lifestyle in mind. A kitchen with a convenient center island overlooks a breakfast nook and a great room with patio access. This home will be built with an extra bedroom. Along the main hall, a primary suite is located on the other side of the home—boasting a large walk-in closet and a private bath. You'll also love a centrally located laundry room. You'll love the professionally curated finishes! Tour today!
- Type:
- Single Family
- Sq.Ft.:
- 2,050
- Status:
- Active
- Beds:
- 4
- Year built:
- 2024
- Baths:
- 3.00
- MLS#:
- 107638
- Subdivision:
- Tributary
ADDITIONAL INFORMATION
An open layout showcasing a spacious great room, dining area and large kitchen makes up the heart of the inviting Sapphire home design. Dual walk-in closets accent the indulgent primary bedroom, complete with an attached bath. This home will be built with a teen room. You'll love the professionally curated fixtures and finishes selected by our design team!

Andrea Conner, License #BK3437731, Xome Inc., License #1043756, AndreaD.Conner@Xome.com, 844-400-9663, 750 State Highway 121 Bypass, Suite 100, Lewisville, TX 75067

The data relating to real estate for sale on this web site comes in part from a cooperative data exchange program of Amelia Island/Nassau County MLS. Real estate listings held by brokerage firms other than the Broker hosting this site are marked with the MLS/IDX Logo. Data provided is deemed reliable but is not guaranteed. © 2024 Amelia Island/Nassau County Association of Realtors® - All Rights Reserved.
| All listing information is deemed reliable but not guaranteed and should be independently verified through personal inspection by appropriate professionals. Listings displayed on this website may be subject to prior sale or removal from sale; availability of any listing should always be independently verified. Listing information is provided for consumer personal, non-commercial use, solely to identify potential properties for potential purchase; all other use is strictly prohibited and may violate relevant federal and state law. Copyright 2024, My Florida Regional MLS DBA Stellar MLS. |
Yulee Real Estate
The median home value in Yulee, FL is $220,100. This is lower than the county median home value of $283,000. The national median home value is $219,700. The average price of homes sold in Yulee, FL is $220,100. Approximately 71.14% of Yulee homes are owned, compared to 22.33% rented, while 6.53% are vacant. Yulee real estate listings include condos, townhomes, and single family homes for sale. Commercial properties are also available. If you see a property you’re interested in, contact a Yulee real estate agent to arrange a tour today!
Yulee, Florida 32097 has a population of 12,244. Yulee 32097 is more family-centric than the surrounding county with 30.29% of the households containing married families with children. The county average for households married with children is 26.28%.
The median household income in Yulee, Florida 32097 is $57,627. The median household income for the surrounding county is $64,294 compared to the national median of $57,652. The median age of people living in Yulee 32097 is 38.2 years.
Yulee Weather
The average high temperature in July is 90.6 degrees, with an average low temperature in January of 44.5 degrees. The average rainfall is approximately 50.2 inches per year, with 0 inches of snow per year.
