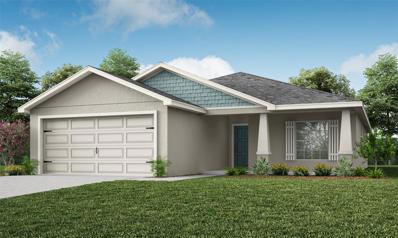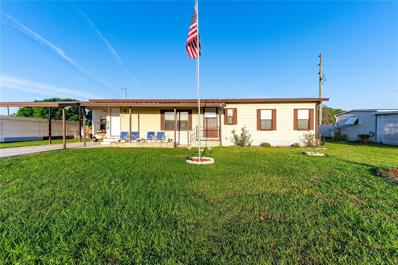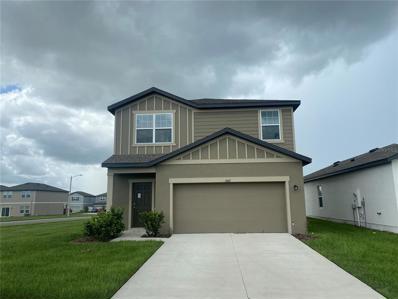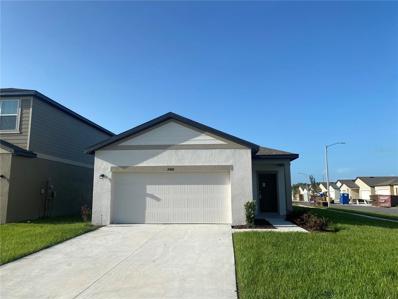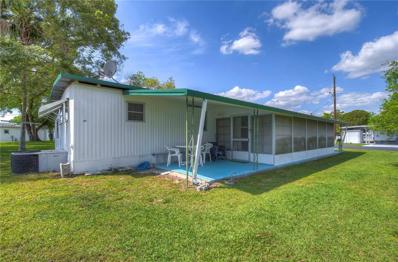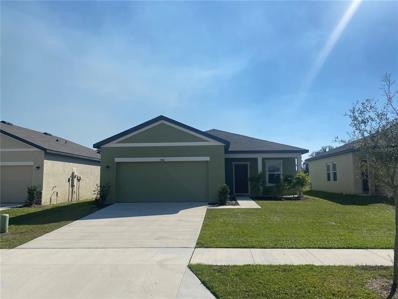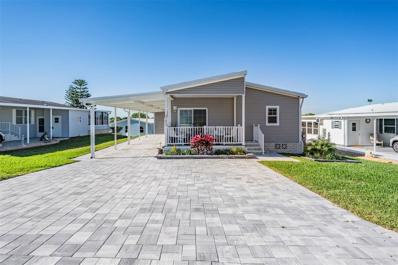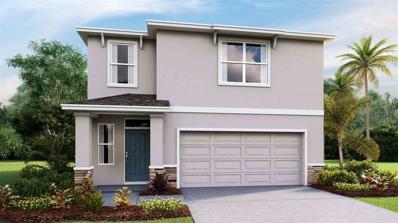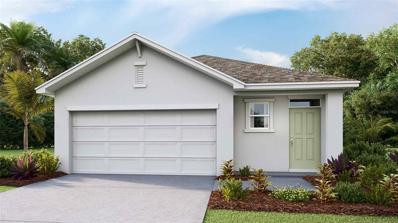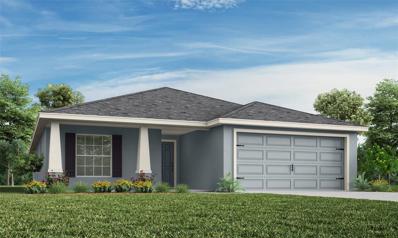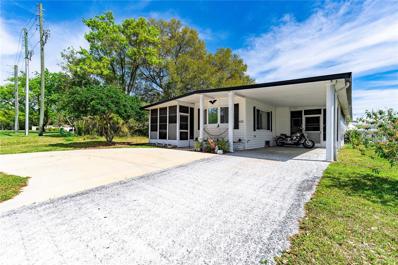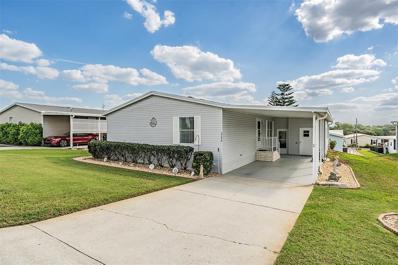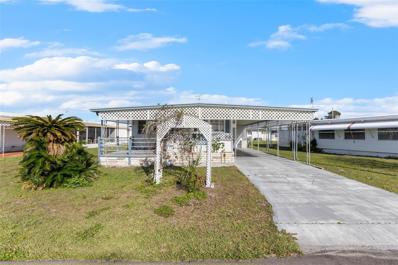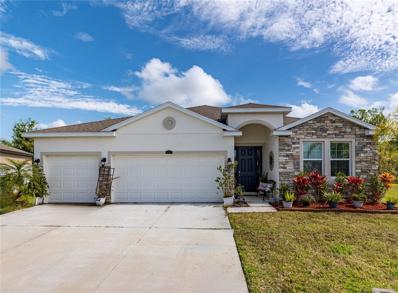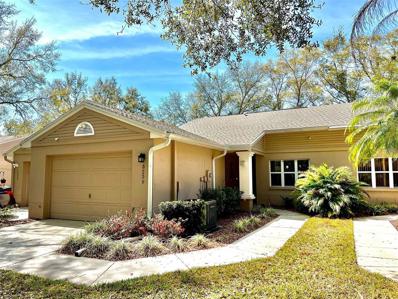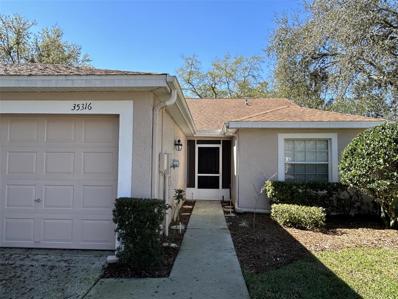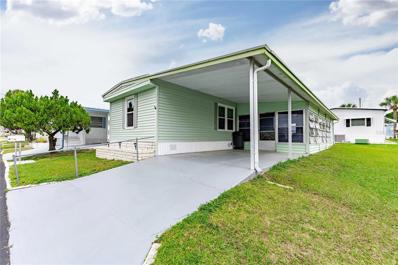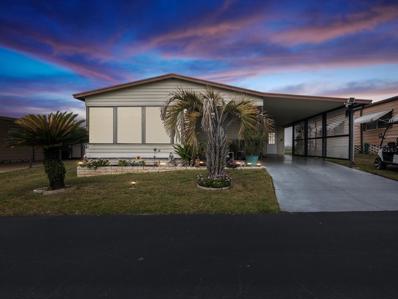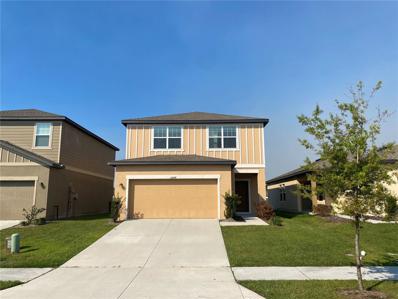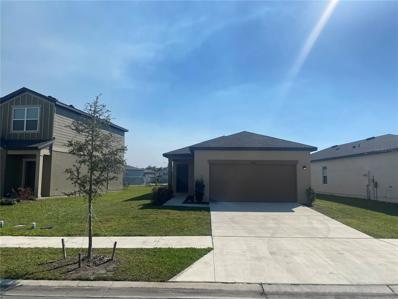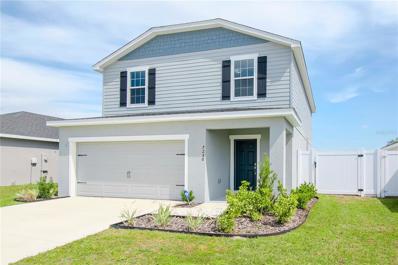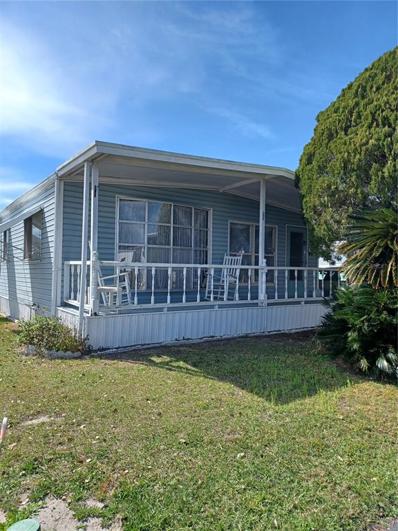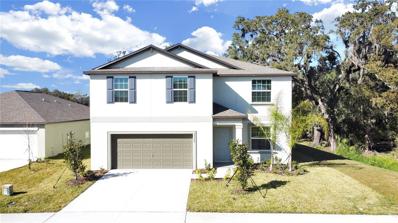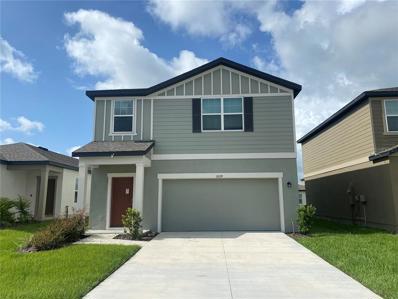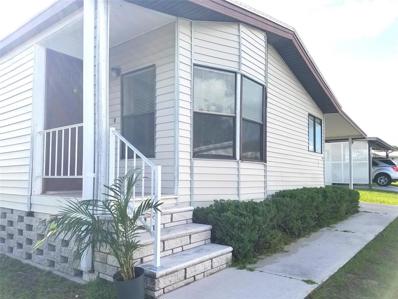Zephyrhills FL Homes for Sale
- Type:
- Single Family
- Sq.Ft.:
- 1,545
- Status:
- Active
- Beds:
- 3
- Lot size:
- 0.16 Acres
- Year built:
- 2024
- Baths:
- 2.00
- MLS#:
- L4943468
- Subdivision:
- Stonebridge At Chapel Creek
ADDITIONAL INFORMATION
Under Construction. New construction home with 1,545 square feet on one-story including 3 bedrooms, 2 baths, and an open living area. Enjoy an open kitchen with Silestone countertops, Samsung stainless steel appliances, a walk-in pantry, and a spacious island, fully open to the dining café and gathering room. The living area, laundry room, and baths include luxury wood vinyl plank flooring, with stain-resistant carpet in the bedrooms. Your owner's suite is complete with a walk-in wardrobe and a private en-suite bath with dual vanities, a tiled shower, and a closeted toilet. Plus, enjoy a covered lanai, 2-car garage, custom-fit window blinds, architectural shingles, energy-efficient insulation and windows, and a full builder warranty. "Please note, virtual tour/photos showcases the home layout; colors and design options in actual home for sale may differ. Furnishings and décor do not convey.”
- Type:
- Other
- Sq.Ft.:
- 1,152
- Status:
- Active
- Beds:
- 2
- Lot size:
- 0.14 Acres
- Year built:
- 1983
- Baths:
- 2.00
- MLS#:
- T3513600
- Subdivision:
- Oaks Royal Mobile Home Sub
ADDITIONAL INFORMATION
If you're looking for a winter get away or forever home, this nicely maintained double wide in Oaks Royal 55+ community where you OWN the land with a low HOA fee of $440/year might be the one for you. This home is located in a PET friendly Florida neighborhood. You enter the home through the Family room, which is really an extension of the living room with updated laminate flooring and a ceiling fan. The living room also has newer laminate flooring and a ceiling fan. The living room is open to the dining area and kitchen. There's a breakfast bar for quick meals and a built in China cabinet in the dining area for additional storage, and also boasts laminate flooring. The Master bedroom has carpet, ceiling fan and a walk-in closet. The en suite Master bathroom has vinyl floor and step-in shower. The Guest bedroom has laminate flooring and a double closet. Conveniently located to the Guest bedroom is the 2nd bathroom with vinyl floor and tub/shower combo. The laundry is located in an attached building in the carport and comes with washer, dryer and utility sink, there's also shelving for storage. Behind the laundry area is a workshop and golf cart garage (Golf cart included) with double doors for easy entry. There's a nice, covered lanai out front to enjoy an afternoon visiting with friends or just enjoying a relaxing afternoon. This furnished home includes central AC/Heating system 2022, golf cart, metal roof, and many updates. This home will qualify for VA, FHA, or conventional finacing. Make an appointment soon and come see what Oaks Royal has to offer for retirement living!
- Type:
- Single Family
- Sq.Ft.:
- 1,605
- Status:
- Active
- Beds:
- 3
- Lot size:
- 0.13 Acres
- Year built:
- 2021
- Baths:
- 3.00
- MLS#:
- U8235558
- Subdivision:
- Hidden Crk Ph 1 & 2
ADDITIONAL INFORMATION
ASK ABOUT OUR SPECIAL FINANCING OFFER! Welcome to 35123 White Water Lily Way, a 3-bedroom, 2-bathroom home completed in 2021, boasting a generous 1,605 square feet of meticulously designed living space. The exterior showcases modern architecture with clean lines and a welcoming entrance. Step inside to discover an open-concept layout, seamlessly connecting the spacious living room, stylish kitchen, and dining area. The kitchen is equipped with state-of-the-art appliances, sleek countertops, and ample storage. The primary bedroom features an ensuite bathroom and walk-in closet, providing a private retreat. Two additional bedrooms offer versatility for guests or a home office. The well-appointed bathrooms boast modern fixtures and finishes. With energy-efficient features and contemporary aesthetics, this home provides a comfortable and sophisticated living environment for the modern homeowner. Property is being sold “AS-IS” with right to inspect. It is the buyers and buyer’s agent responsibility to verify all room measurements, utilities info, lot size, schools zoning, building addition permits, building materials, along with all property information in this listing. All room measurements and dimensions are estimates.
- Type:
- Single Family
- Sq.Ft.:
- 1,412
- Status:
- Active
- Beds:
- 3
- Lot size:
- 0.14 Acres
- Year built:
- 2021
- Baths:
- 2.00
- MLS#:
- U8235544
- Subdivision:
- Hidden Crk Ph 1 & 2
ADDITIONAL INFORMATION
ASK ABOUT OUR SPECIAL FINANCING OFFER! Welcome to 35408 White Water Lily Way, a 3-bedroom, 2-bathroom home completed in 2021. 1,365 square feet of meticulously designed living space. The exterior showcases modern architecture with clean lines and a welcoming entrance. Step inside to discover an open-concept layout, seamlessly connecting the spacious living room, stylish kitchen, and dining area. The kitchen is equipped with state-of-the-art appliances, sleek countertops, and ample storage. The primary bedroom features an ensuite bathroom and walk-in closet, providing a private retreat. Two additional bedrooms offer versatility for guests or a home office. The well-appointed bathrooms boast modern fixtures and finishes. With energy-efficient features and contemporary aesthetics, this home provides a comfortable and sophisticated living environment for the modern homeowner. Property is being sold “AS-IS” with right to inspect. It is the buyers and buyer’s agent responsibility to verify all room measurements, utilities info, lot size, schools zoning, building addition permits, building materials, along with all property information in this listing. All room measurements and dimensions are estimates.
- Type:
- Other
- Sq.Ft.:
- 624
- Status:
- Active
- Beds:
- 2
- Lot size:
- 0.12 Acres
- Year built:
- 1965
- Baths:
- 2.00
- MLS#:
- T3512655
- Subdivision:
- Tropical Mobile Park
ADDITIONAL INFORMATION
Welcome to Tropical Park! This quaint park is centrally located in Zephyrhills close to the Interstates, Shopping, Restaurants, and Medical Facilities. This 2 Bedroom 1 Bath well maintained home comes furnished! You own the Land and the Mobile in this park. There is a one time $500 buy in fee that is used for repaving of the roads when needed and an Annual fee of $200 for the HOA. Call today to schedule a tour!
- Type:
- Single Family
- Sq.Ft.:
- 1,216
- Status:
- Active
- Beds:
- 3
- Lot size:
- 0.14 Acres
- Year built:
- 2021
- Baths:
- 2.00
- MLS#:
- U8235390
- Subdivision:
- Hidden Crk Ph 1 & 2
ADDITIONAL INFORMATION
ASK ABOUT OUR SPECIAL FINANCING OFFER! Welcome to 35380 White Water Lily Way, a 3-bedroom, 2-bathroom home completed in 2021. 1,216 square feet of meticulously designed living space. The exterior showcases modern architecture with clean lines and a welcoming entrance. Step inside to discover an open-concept layout, seamlessly connecting the spacious living room, stylish kitchen, and dining area. The kitchen is equipped with state-of-the-art appliances, sleek countertops, and ample storage. The primary bedroom features an ensuite bathroom and walk-in closet, providing a private retreat. Two additional bedrooms offer versatility for guests or a home office. The well-appointed bathrooms boast modern fixtures and finishes. With energy-efficient features and contemporary aesthetics, this home provides a comfortable and sophisticated living environment for the modern homeowner. Property is being sold “AS-IS” with right to inspect. It is the buyers and buyer’s agent responsibility to verify all room measurements, utilities info, lot size, schools zoning, building addition permits, building materials, along with all property information in this listing. All room measurements and dimensions are estimates.
- Type:
- Other
- Sq.Ft.:
- 1,550
- Status:
- Active
- Beds:
- 3
- Lot size:
- 0.14 Acres
- Year built:
- 2022
- Baths:
- 2.00
- MLS#:
- T3512484
- Subdivision:
- Grand Horizons
ADDITIONAL INFORMATION
BETTER THAN NEW and READY for YOU! GORGEOUS 2023 Skyline home in GATED GRAND HORIZONS where you OWN your LAND is loaded with over $70,000 in added features! Rocking Chair Front Porch welcomes you to sit and stay awhile overlooking the front lawn. STUNNING PAVER Driveway is Widened to accommodate side by side parking with covered carport and OVERSIZED, attached shed. Enter thru the GORGEOUS leaded glass front door on the covered landing into a SPACIOUS GREATROOM with Tray ceiling and lots of windows. Spacious Dining room and Living area in this Silver Springs Premier LE 5079 model with OPEN Floorplan to maximize the entertaining space. Crown Molding throughout this newly painted interior adds to the charm, with wooden window cornices and tinted transom windows adding lots of natural light. Galley Kitchen boasts white, soft close cabinets with Rope and Crown molding on top and undermount lighting below, stainless pulls, Samsung Hub family refrigerator, LG Stainless steel appliances, large closet pantry, marble look counters and an Eat in breakfast nook with glass sliding door to easily access the front porch. Interior Laundry closet houses the 2023 high efficiency washer and dryer with folding table above and custom shelves added for additional storage. Split bedroom plan has the Primary bedroom at the front of the home with 2 closets with organizers built in, bath ensuite with dual sinks, custom mirrors, upgraded lighting and water closet. The 3rd bedroom is being used as a craft/sewing room and would make a great office/den. Hall bathroom is on guest wing and has a tub/shower combo, upgraded mirror, upgraded lighting plus a deep linen closet. Great Curb appeal with lusch Saint Augustine grass, landscaped yard, brick skirting, gutters, deep covered carport... long enough to park 2 cars plus have a sitting area. Gated 55+ Community of Grand Horizons offers private streets, well manicured grounds & Resident owned amenities: Heated pool and hot tub, beautiful views of the rolling hills of East Pasco, Clubhouse with Commercial Kitchen, Billiards room, Craft/sewing room and stocked library with movies, puzzles, books, games and DVDs. Planned social activities, pot luck dinners, dinner shows, travel excursions and onsite entertainment provided. Located within one mile of Medical facilities, restaurants, shopping, bowling, theater, major highways for easy access to Tampa, Lakeland, Orlando, Ocala, Airports and the Beaches! CALL TODAY!
- Type:
- Single Family
- Sq.Ft.:
- 1,961
- Status:
- Active
- Beds:
- 3
- Lot size:
- 0.11 Acres
- Year built:
- 2024
- Baths:
- 3.00
- MLS#:
- T3512058
- Subdivision:
- Two Rivers
ADDITIONAL INFORMATION
Under Construction. Located off SR-56, Two Rivers has new homes in Zephyrhills and will put you at a location that you just can’t pass up. Being in the center of this growing city, you’ll be within minutes of Morris Bridge Rd, and just 15-minutes of I-75. For entertainment, you’ll find The Grove, with its movie theater and game center, KRATES, and the Tampa Premium Outlets. The recent Main Event Entertainment offers bowling and several other options for fun! Two Rivers is also just 5-minutes from Wiregrass Mall and its several dining establishments such as Grill Smith, Red Robin, Noble Crust, The Living Room and countless other options. Several hospitals serve the area such as St. Joseph and Advent Health, which is just minutes from the community. Pasco County Schools are within 10 minutes from Two Rivers r, as is the brand-new Wesley Chapel Sports Complex. The Advent Health Center Ice Center is also right down the road from the community, offering ice sports and entertainment. Two Rivers offers our Express series, and each home is constructed with concrete block on 1st and 2nd stories, comes equipped with D.R. Horton’s Smart Home System, and is backed by America’s #1 Builder since 2002. Pictures, photographs, colors, features, and sizes are for illustration purposes only and will vary from the homes as built. Home and community information, including pricing, included features, terms, availability, and amenities, are subject to change and prior sale at any time without notice or obligation. Materials may vary based on availability. D.R. Horton Reserves all Rights.
- Type:
- Single Family
- Sq.Ft.:
- 1,560
- Status:
- Active
- Beds:
- 3
- Lot size:
- 0.11 Acres
- Year built:
- 2024
- Baths:
- 2.00
- MLS#:
- T3512036
- Subdivision:
- Two Rivers
ADDITIONAL INFORMATION
Under Construction. Located off SR-56, Two Rivers has new homes in Zephyrhills and will put you at a location that you just can’t pass up. Being in the center of this growing city, you’ll be within minutes of Morris Bridge Rd, and just 15-minutes of I-75. For entertainment, you’ll find The Grove, with its movie theater and game center, KRATES, and the Tampa Premium Outlets. The recent Main Event Entertainment offers bowling and several other options for fun! Two Rivers is also just 5-minutes from Wiregrass Mall and its several dining establishments such as Grill Smith, Red Robin, Noble Crust, The Living Room and countless other options. Several hospitals serve the area such as St. Joseph and Advent Health, which is just minutes from the community. Pasco County Schools are within 10 minutes from Two Rivers r, as is the brand-new Wesley Chapel Sports Complex. The Advent Health Center Ice Center is also right down the road from the community, offering ice sports and entertainment. Two Rivers offers our Express series, and each home is constructed with concrete block on 1st and 2nd stories, comes equipped with D.R. Horton’s Smart Home System, and is backed by America’s #1 Builder since 2002. Pictures, photographs, colors, features, and sizes are for illustration purposes only and will vary from the homes as built. Home and community information, including pricing, included features, terms, availability, and amenities, are subject to change and prior sale at any time without notice or obligation. Materials may vary based on availability. D.R. Horton Reserves all Rights.
- Type:
- Single Family
- Sq.Ft.:
- 1,715
- Status:
- Active
- Beds:
- 4
- Lot size:
- 0.14 Acres
- Year built:
- 2024
- Baths:
- 2.00
- MLS#:
- L4943284
- Subdivision:
- Stonebridge At Chapel Creek
ADDITIONAL INFORMATION
Under Construction. PARKER WEB New construction home with 1715 square feet on one-story including 4 bedrooms, 2 baths, and an open living area. Enjoy an open kitchen with Silestone countertops, Samsung stainless steel appliances, a walk-in pantry, and a spacious island, fully open to the dining café and gathering room. The living area, laundry room, and baths include luxury wood vinyl plank flooring, with stain-resistant carpet in the bedrooms. Your owner's suite is complete with a walk-in wardrobe and a private en-suite bath with dual vanities, a tiled shower, and a closeted toilet. Plus, enjoy a covered lanai, 2-car garage, custom-fit window blinds, architectural shingles, energy-efficient insulation and windows, and a full builder warranty ***Please note - Virtual Tour/Photos showcases the home layout; colors and design options in actual home for sale may differ. Furnishings and décor do not convey!
- Type:
- Other
- Sq.Ft.:
- 990
- Status:
- Active
- Beds:
- 2
- Lot size:
- 0.16 Acres
- Year built:
- 1967
- Baths:
- 2.00
- MLS#:
- T3511314
- Subdivision:
- Lake Betmar Estates
ADDITIONAL INFORMATION
Welcome to this beautifully maintained home that's now available for purchase! Featuring 2 spacious bedrooms and 2 bathrooms, it's situated on a GENEROUS CORNER LOT with the convenience of a circular drive. You'll fall in love with the updated kitchen, complete with STAINLESS STEEL APPLIANCES, perfect for crafting your favorite meals. This home also includes TWO large Florida rooms, offering plenty of natural light and space for relaxation or entertainment. Storage will never be a concern, thanks to the AMPLE STORAGE space throughout the property. The primary bedroom is not just spacious, but also includes an attached flex space, ideal for a home gym, sitting area, or office. The fenced lot provides privacy and peace of mind, and the large utility shed is a bonus for those who need extra space for tools or equipment. NEW CARPET in April 2023, New LVP FLOORING in primary bedroom in May 2023, and New HVAC Duct Work in October 2023. Don't miss out on making this lovely house your new home. Contact us now to schedule your viewing!
- Type:
- Other
- Sq.Ft.:
- 1,512
- Status:
- Active
- Beds:
- 3
- Lot size:
- 0.14 Acres
- Year built:
- 1998
- Baths:
- 2.00
- MLS#:
- T3511174
- Subdivision:
- Grand Horizons
ADDITIONAL INFORMATION
ALL NEW and READY for YOU in the 55+ GATED Community of Grand Horizons! OWN your LAND in this Meticulously Updated Jacobson Home with over $35,000 in Upgraded features! Storm door Welcomes you onto Brand New Luxury Vinyl Floors ($8,000) added throughout with Ceramic Tile in the wet areas. Lush Landscaping adds to the Curb Appeal, along with most Exterior Vinyl siding replaced ($10,350) and Anchor Straps installed underneath. Newly painted neutral interior is a blank slate for your decorating. OPEN Floor plan with Living/Dining areas and Vaulted ceiling makes entertaining easy! Galley kitchen boasts white cabinets with Crown molding, Newer 2023 Refrigerator, 2020 other appliances, eat in breakfast nook with sliding doors to Enclosed Florida Room with slider windows to extend your living and entertaining space. Owners retreat has been remodeled ($9,500) with a Marble look SHOWER with grab bars, dual sinks, new marble look counters, new mirrors, new lighting, raised commode and huge closet. Split bedroom plan with Primary bedroom with vaulted ceiling is located at the rear of the home with huge closet and bath ensuite. Secondary bedrooms have luxury vinyl floors and are located at the front of the home with one set up as a guest bedroom and 3rd bedroom set up as a light, bright office with windows overlooking front lawn. Hall bathroom has skylight, raised commode, new mirror, lighting and vanity. Attached shed is off the 2 car carport and offers storage and area for a workshop. interior laundry closet houses the 2020 Washer & Dryer. Roof is 2010 and AC is 2020 with transferable 5 year AC Service contract. YOU WILL LOVE Living in this Community in Zephyrhills where you OWN the LAND and the Residents own their amenities! Clubhouse with Commercial Kitchen for Pot luck dinners, Breakfasts, Billiards, Craft/Sewing/Quilting room, Library with games and puzzles, Onsite entertainment and Travel excursions. Low HOA and no CDD fees with a GREAT LOCATION within 1 mile of Restaurants, Shopping, Theater, Bowling, YMCA, Medical Facilities and Hospitals and easy access to major roads and highways to Orlando, Wesley Chapel, Ocala, Tampa, Lakeland, Airports and the Beaches! CALL TODAY!
- Type:
- Other
- Sq.Ft.:
- 882
- Status:
- Active
- Beds:
- 2
- Lot size:
- 0.12 Acres
- Year built:
- 1973
- Baths:
- 2.00
- MLS#:
- T3510472
- Subdivision:
- Zephyr Shores
ADDITIONAL INFORMATION
WHETHER YOU'RE LOOKING FOR A WINTER RETREAT OR A FULL TIME RESIDENCE THIS ZEPHYR SHORES 2 BEDROOM 1 1/2 BATH FURNISHED HOME IS THE PERFECT PLACE FOR YOU! Step in and you will immediately notice the upgraded flooring throughout living area kitchen and dining area. Open concept floor plan has living area, kitchen and dining open to each other making entertaining a breeze. Kitchen sits to the front of the home and has large windows allowing tons of natural light in. Tons of cabinet space and appliances are included. Bonus air conditioned cabana is 10X21 and offers you a great space for craft room, office, second TV area, or 3rd bedroom. Master bedroom sits to the back of the home with a convenient 1/2 bath attached with huge closet. Guest bedroom and large bath...... Best of all this homes comes furnished. Outside you'll find so many goodies as well. Large shed that houses your laundry area has plenty of room for your outdoor tools , carport, keeping you dry on those rainy days, deck on the front just off of cabana is perfect for enjoying your morning coffee or evening drink, and a detached bonus shed in the back! Zephyr Shores offers a pool, recreational building, shuffleboard courts, and your low annual fee even covers trash pick up. All of this and conveniently located off of 54 West close to restaurants, medical centers, shopping, and entertainment. A simple commute to Wesley Chapel, Tampa, and the gulf coast beaches!
- Type:
- Single Family
- Sq.Ft.:
- 2,393
- Status:
- Active
- Beds:
- 4
- Lot size:
- 0.25 Acres
- Year built:
- 2021
- Baths:
- 3.00
- MLS#:
- T3509957
- Subdivision:
- Silverado Ranch
ADDITIONAL INFORMATION
PRICE REDUCED!!! MOTIVATED SELLER! Welcome to your dream home in the Serene community of Silverado, where TRANQUILITY meets Modern Luxury. This stunning DR Horton Home boasts an inviting OPEN CONCEPT Floor Plan perfect for entertaining. Discover 4 bedrooms and 3 full bathrooms with volume ceilings and staggered 18" Ceramic Tile floors, setting the stage for refined living. Entertain effortlessly in the expansive GOURMET KITCHEN, complete with GRANITE countertops, sleek STAINLESS STEEL appliances, and elegant 42" staggered wood cabinets. The cozy breakfast nook, ideal for causal dining sits just off of the SPACIOUS Kitchen which overlooks the dining room and large family room leading to the screened-in, covered LANAI with breathtaking views of the expansive oversized LOT, showcasing the serene POND and lush CONSERVATION Area. Retreat to the lavish OWNER'S SUITE, featuring a generous WALK-IN CLOSET and a luxurious bathroom with DUAL SINKS, a WALK-IN SHOWER, and a separate Tub. Elevate your lifestyle with cutting-edge Smart Home technology, ensuring comfort and security at your fingertips. Step outside to the covered Lanai and revel in the awe-inspiring panoramic and mesmerizing VIEWS of the Pond and Conservation Area, or indulge in the community's amenities, including a Clubhouse, pool, tot lot, and dog park. With its prime location being close to TAMPA and ORLANDO, and easy access to Wesley Chapel's vibrant shopping, dining, and entertainment scene, this Home and Silverado offers an exceptional lifestyle that awaits you.
- Type:
- Other
- Sq.Ft.:
- 1,212
- Status:
- Active
- Beds:
- 2
- Lot size:
- 0.08 Acres
- Year built:
- 1990
- Baths:
- 2.00
- MLS#:
- T3509469
- Subdivision:
- Lake Bernadette
ADDITIONAL INFORMATION
This amazing and immaculately maintained 2 bedroom, 2 bath, 1,212 square foot home in Wimbledon of Lake Bernadette is a must see! Wimbledon is a very sought after area of Lake Bernadette known for it's golf course, mature sprawling oaks, serene entrance ways and greenery throughout the community. This well kept villa has a wide open floor plan and feels enormous thanks to the high ceilings in the sizeable great room. The owner has made many upgrades, such as: Brand new Trane AC system including multiple Halo UV lights, new hot water heater, counters, sinks and lights in the bathrooms, as well as a new kitchen sink in 2017, additional blown in insulation as well as widened ductwork for the living room and seamless gutters were added in 2021, new roof, extra thick padding and "Shaw" carpeting also installed in 2021, new microwave in 2022, new "Schlage" programmable locks on the front door as well as the garage door, new porch lights including new motion lights on the front and back porch, new screen on the back porch, new "Ring 4" camera ($5 per month to continue service), wired cameras which have been connected to a closed circuit DVR (included), built in shelving was added to the primary bedroom, laundry room, as well as an added drawer under the built in make up counter. I feel the huge shower deserves an honorable mention as well. This home is move in ready and ready to be yours! Located in the heart of Zephyrhills, this community is close to shopping, local restaurants, hospitals and has easy access to SR 54, US 301 and I-75.
- Type:
- Other
- Sq.Ft.:
- 1,308
- Status:
- Active
- Beds:
- 2
- Lot size:
- 0.1 Acres
- Year built:
- 1999
- Baths:
- 2.00
- MLS#:
- T3505703
- Subdivision:
- Lake Bernadette 03
ADDITIONAL INFORMATION
Move-in ready, beautiful 2BR/2BA villa in Lake Bernadette located close to entertainment, shopping, dining, and travel. Upon entry, you will find new vinyl flooring throughout the entire home. To your immediate right, conveniently located at the front, is a full bathroom and bedroom. To your left is the spacious Kitchen that features stainless steel appliances, an eating space, and a pass-through window to the Dining room. Moving further is the Dining room and Great room, with sliders to the screened lanai. At the rear of the home, off the Great room is the Primary bedroom. The Primary bedroom boasts an En Suite with dual sink vanity with space for a vanity chair, walk-in shower, and walk-in closet. Community features include a pool, playground, and tennis courts. This lovely home is ready for it's new owners today!
- Type:
- Other
- Sq.Ft.:
- 700
- Status:
- Active
- Beds:
- 2
- Lot size:
- 0.08 Acres
- Year built:
- 1980
- Baths:
- 1.00
- MLS#:
- T3509539
- Subdivision:
- Spanish Trails Village Condo
ADDITIONAL INFORMATION
Need a dream location for your winters? Looking for a beautiful community? Don't miss this opportunity to OWN your land in this active 55+ community. The home offers 2 bedrooms and 1 bath in Spanish Trails Village. This furnished home boasts a large Florida room, open floor plan between kitchen/living room and nice built-in features. Low HOA fee of $95.00 per month! The home features laminate and vinyl flooring, plenty of storage, split bedroom as well as open floor plan between kitchen and living room. The home has a great location close to center of community. Home has been freshly painted inside and out. Don't spend your winters in the cold. Come enjoy Spanish Trails Village active 55+ community with this incredible buy. Home has outside washer/dryer included in purchase. The outdoor living space includes painted driveway, many plants and flowers, palm trees, decorative stone, and attached storage shed. Your low monthly fees get you access to all the subdivision's amenities which includes heated swimming pool, hot tub, clubhouse, and shuffleboard courts. Call today for showing!
- Type:
- Other
- Sq.Ft.:
- 864
- Status:
- Active
- Beds:
- 2
- Lot size:
- 0.09 Acres
- Year built:
- 1989
- Baths:
- 2.00
- MLS#:
- W7862584
- Subdivision:
- Spanish Trails West Residential Cooperative
ADDITIONAL INFORMATION
Welcome to your perfect retirement haven at Spanish Trails West! This charming 2-bedroom, 2-bathroom home is nestled within a vibrant 55+ community, offering both comfort and convenience. With low HOA dues covering lawn maintenance, trash, internet, and cable, you can enjoy worry-free living. Take advantage of resort-style amenities including a heated pool, dog park, and serene nature area. Plus, indulge in a plethora of daily activities such as tennis, social club gatherings, shuffleboard, karaoke, arts and crafts, movie nights, and more. This community also caters to your recreational needs with additional gated parking for RVs, trailers, boats, etc. Located just minutes from shopping and dining, this is the ideal blend of relaxation and urban convenience. Don't miss out—schedule your showing today and embrace the retirement lifestyle you've always envisioned!
- Type:
- Single Family
- Sq.Ft.:
- 2,260
- Status:
- Active
- Beds:
- 4
- Lot size:
- 0.12 Acres
- Year built:
- 2021
- Baths:
- 3.00
- MLS#:
- U8233237
- Subdivision:
- Hidden Crk Ph 1 & 2
ADDITIONAL INFORMATION
ASK ABOUT OUR SPECIAL FINANCING OFFER! Welcome to 35144 White Water Lily Way, a 4-bedroom, 3-bathroom home completed in 2021, boasting a generous 2,260 square feet of meticulously designed living space. The exterior showcases modern architecture with clean lines and a welcoming entrance. Step inside to discover an open-concept layout, seamlessly connecting the spacious living room, stylish kitchen, and dining area. The kitchen is equipped with state-of-the-art appliances, sleek countertops, and ample storage. The primary bedroom features an ensuite bathroom and walk-in closet, providing a private retreat. Two additional bedrooms offer versatility for guests or a home office. The well-appointed bathrooms boast modern fixtures and finishes. With energy-efficient features and contemporary aesthetics, this home provides a comfortable and sophisticated living environment for the modern homeowner. Property is being sold “AS-IS” with right to inspect. It is the buyers and buyer’s agent responsibility to verify all room measurements, utilities info, lot size, schools zoning, building addition permits, building materials, along with all property information in this listing. All room measurements and dimensions are estimates.
- Type:
- Single Family
- Sq.Ft.:
- 1,174
- Status:
- Active
- Beds:
- 3
- Lot size:
- 0.12 Acres
- Year built:
- 2021
- Baths:
- 2.00
- MLS#:
- U8233235
- Subdivision:
- Hidden Crk Ph 1 & 2
ADDITIONAL INFORMATION
ASK ABOUT OUR SPECIAL FINANCING OFFER! Welcome to 35464 White Water Lily Way, a 3-bedroom, 2-bathroom home completed in 2021. 1,174 square feet of meticulously designed living space. The exterior showcases modern architecture with clean lines and a welcoming entrance. Step inside to discover an open-concept layout, seamlessly connecting the spacious living room, stylish kitchen, and dining area. The kitchen is equipped with state-of-the-art appliances, sleek countertops, and ample storage. The primary bedroom features an ensuite bathroom and walk-in closet, providing a private retreat. Two additional bedrooms offer versatility for guests or a home office. The well-appointed bathrooms boast modern fixtures and finishes. With energy-efficient features and contemporary aesthetics, this home provides a comfortable and sophisticated living environment for the modern homeowner. Property is being sold “AS-IS” with right to inspect. It is the buyers and buyer’s agent responsibility to verify all room measurements, utilities info, lot size, schools zoning, building addition permits, building materials, along with all property information in this listing. All room measurements and dimensions are estimates.
- Type:
- Single Family
- Sq.Ft.:
- 1,973
- Status:
- Active
- Beds:
- 3
- Lot size:
- 0.14 Acres
- Year built:
- 2023
- Baths:
- 3.00
- MLS#:
- T3507456
- Subdivision:
- Stonebridge At Chapel Creek
ADDITIONAL INFORMATION
One or more photo(s) has been virtually staged. PRICE JUST REDUCED $10,000!! Don’t miss this practically brand-new, move-in ready home set on a picturesque pond lot. Highland Homes Sydney model, built in 2023 offers an open, great room floor plan with combination living/dining area, and plenty of storage throughout. Enjoy 3-bedrooms, 2 ½ bathrooms, plus an upstairs LOFT/FLEX SPACE that can be EASILY CONVERTED TO A 4TH BEDROOM by simply adding a door, or use it as an office or playroom. You will love the fully equipped kitchen with separate dining area, sparkling stainless-steel appliances, espresso cabinets, spacious island/breakfast bar, walk-in pantry and drop zone. Ideal for entertaining, it opens to the family room and fenced backyard where there is plenty of room to add a pool or create your own private oasis and soak up the view. Unwind in your owner’s suite featuring a walk-in closet, beautiful en-suite bathroom with dual vanity, and walk-in shower. You can even relish the pond view from up here! Did I mention that this home comes with BRAND NEW ENERGY SAVING SOLAR PANELS THAT PUT MONEY BACK IN YOUR POCKET by cutting your electric bill down to almost nothing? Additional features include NEW LAMINATE FLOORING throughout main living areas and bathrooms, ALL APPLIANCES as well as SAMSUNG FRONT LOAD WASHER & DRYER, WATER SOFTENER, AND RING DOORBELL SECURITY EQUIPMENT - all ready for you to set up how you choose. Stonebridge at Chapel Creek is conveniently located in Zephyrhills with easy access to SR 54, I-75, & US-301, for easy commuting to Tampa, Wesley Chapel, shopping, restaurants, parks, hospitals, and all that this growing area has to offer. SELLER MOTIVATED!!! CLICK ON THE LINK FOR A 3-D VIRTUAL TOUR AND MAKE AN APPT. TO SEE IT TODAY!
- Type:
- Other
- Sq.Ft.:
- 960
- Status:
- Active
- Beds:
- 2
- Lot size:
- 0.12 Acres
- Year built:
- 1975
- Baths:
- 2.00
- MLS#:
- T3508361
- Subdivision:
- Tippecanoe Village
ADDITIONAL INFORMATION
Own your land in this 55+ community where you can be as involved with the activities or just relax at the pool. Sit on your front porch sipping your favorite beverage and visit with your neighbors as they walk or ride their golf cart through the community. Inside you will see the open entry leading to the living room area. Enjoy the Florida sunshine shining through the bay window. Built in cabinet and display case in Living/Dining area and new flooring. Kitchen has a reach in pantry, refrigerator purchased in 2020 and a built-in nook for eating your meals. Both bedrooms have long reach in closets. Two full baths, one with a tub and the other a shower. Enclosed porch is a plus when having friends over and also has additional closet space for storing your seasonal decorations. From the enclosed porch you will find an additional space for washer, dryer and work bench and shelving area.
- Type:
- Single Family
- Sq.Ft.:
- 3,092
- Status:
- Active
- Beds:
- 6
- Lot size:
- 0.11 Acres
- Year built:
- 2023
- Baths:
- 3.00
- MLS#:
- T3508491
- Subdivision:
- Abbott Square
ADDITIONAL INFORMATION
One or more photo(s) has been virtually staged. New Construction. One of the largest plans in this collection, this beautiful two-story home comes with serene conservation views and has an abundance of space with six bedrooms to offer restful retreats for the whole family. Off the foyer is a versatile flex space, followed by a modern free-flowing design to add a sense of unity amid the open kitchen, dining room and family room. The second floor is host to the sprawling owner’s suite and a large loft for shared entertainment. THIS UPGRADED HOMES OFFERS ELEGANT LAMINATE IN ALL BEDROOMS,STAIRS, AND LOFT, 8 CEILING LIGHT FANS,BACKSPLASH,NEW SHOWERS DOORS,NEW EPOXY LIKE GARAGE FLOOR. Homeowners can gather with friends at the onsite clubhouse lounge or cool off at the resort-style swimming pool. This great community also includes a fitness gym, game room, BBQ grills and green spaces, along with other great amenities. Minutes from the community are local golf courses, SARAH VANDE BERG(SVB),schools, recreation sites and the opportunity for water sport activities, such as fishing and boating.
- Type:
- Single Family
- Sq.Ft.:
- 1,826
- Status:
- Active
- Beds:
- 3
- Lot size:
- 0.11 Acres
- Year built:
- 2021
- Baths:
- 3.00
- MLS#:
- U8231517
- Subdivision:
- Hidden Crk Ph 1 & 2
ADDITIONAL INFORMATION
ASK ABOUT OUR SPECIAL FINANCING OFFER! Welcome to 35139 White Water Lily Way, a 3-bedroom, 2-bathroom home completed in 2021, boasting a generous 1,826 square feet of meticulously designed living space. The exterior showcases modern architecture with clean lines and a welcoming entrance. Step inside to discover an open-concept layout, seamlessly connecting the spacious living room, stylish kitchen, and dining area. The kitchen is equipped with state-of-the-art appliances, sleek countertops, and ample storage. The primary bedroom features an ensuite bathroom and walk-in closet, providing a private retreat. Two additional bedrooms offer versatility for guests or a home office. The well-appointed bathrooms boast modern fixtures and finishes. With energy-efficient features and contemporary aesthetics, this home provides a comfortable and sophisticated living environment for the modern homeowner. Property is being sold “AS-IS” with right to inspect. It is the buyers and buyer’s agent responsibility to verify all room measurements, utilities info, lot size, schools zoning, building addition permits, building materials, along with all property information in this listing. All room measurements and dimensions are estimates.
- Type:
- Other
- Sq.Ft.:
- 1,196
- Status:
- Active
- Beds:
- 2
- Lot size:
- 0.09 Acres
- Year built:
- 1989
- Baths:
- 2.00
- MLS#:
- T3505619
- Subdivision:
- Spanish Trails West Residential Cooperative
ADDITIONAL INFORMATION
JUST REDUCED TO $149,900, and just brightened up with Sherwin Williams paint for the ceilings and walls in the Kitchen, Living Room, Dining Area, Laundry Room and Hallways. The roof is only 2 years old. Come take a look at all the potential this 1989, 1,196 sq ft. 2 /2 bedroom/bath, Jacobsen home has to offer. The bright kitchen has lots of cabinets/counter tops, a pantry, and room for a breakfast table. The living/dining room is an open floor plan. You own your own land (share) and the HOA fee is only $142 a month which includes Spectrum TV, INTERNET, Lawn Mowing, garbage and all the amenities in the park. We have an INDOOR SHUFFLEBOARD COURT, Heated Pool, Pickleball/Tennis Court and a pool table in the club House. Two pets are allowed. Come see this very comfortable, clean home that's easy to show. Call today to see if this home works for you!
| All listing information is deemed reliable but not guaranteed and should be independently verified through personal inspection by appropriate professionals. Listings displayed on this website may be subject to prior sale or removal from sale; availability of any listing should always be independently verified. Listing information is provided for consumer personal, non-commercial use, solely to identify potential properties for potential purchase; all other use is strictly prohibited and may violate relevant federal and state law. Copyright 2024, My Florida Regional MLS DBA Stellar MLS. |
Zephyrhills Real Estate
The median home value in Zephyrhills, FL is $148,300. This is lower than the county median home value of $179,100. The national median home value is $219,700. The average price of homes sold in Zephyrhills, FL is $148,300. Approximately 46.5% of Zephyrhills homes are owned, compared to 30.12% rented, while 23.39% are vacant. Zephyrhills real estate listings include condos, townhomes, and single family homes for sale. Commercial properties are also available. If you see a property you’re interested in, contact a Zephyrhills real estate agent to arrange a tour today!
Zephyrhills, Florida 33541 has a population of 14,608. Zephyrhills 33541 is less family-centric than the surrounding county with 16.43% of the households containing married families with children. The county average for households married with children is 26.55%.
The median household income in Zephyrhills, Florida 33541 is $35,184. The median household income for the surrounding county is $48,289 compared to the national median of $57,652. The median age of people living in Zephyrhills 33541 is 51.3 years.
Zephyrhills Weather
The average high temperature in July is 92.3 degrees, with an average low temperature in January of 49.5 degrees. The average rainfall is approximately 52.2 inches per year, with 0 inches of snow per year.
