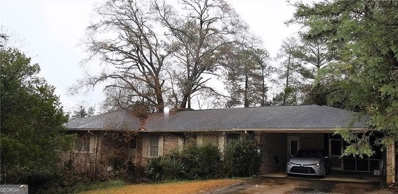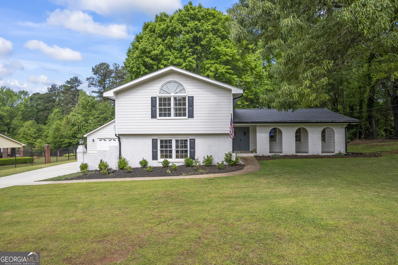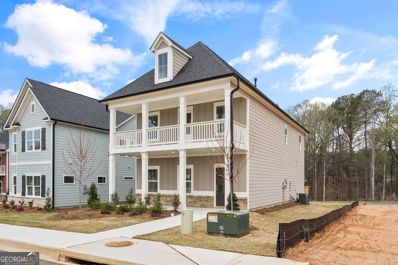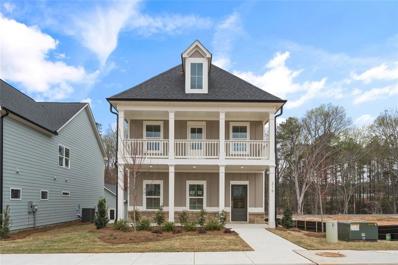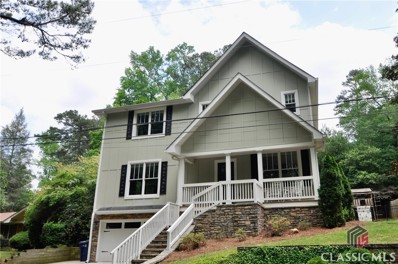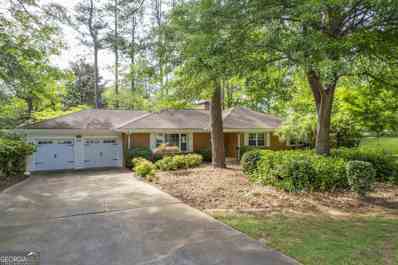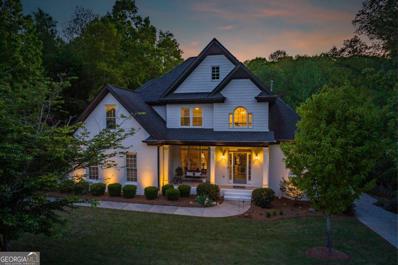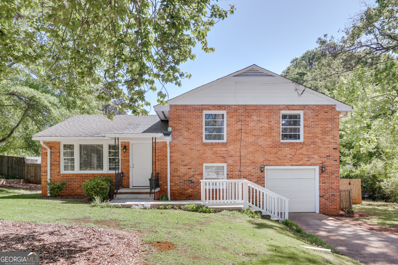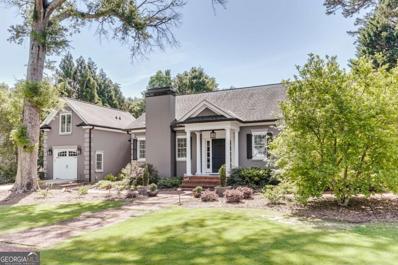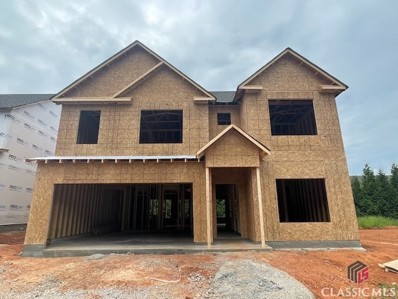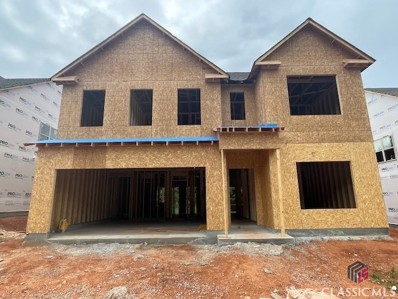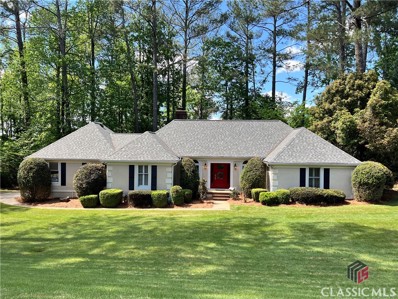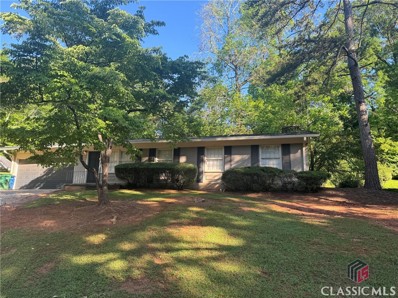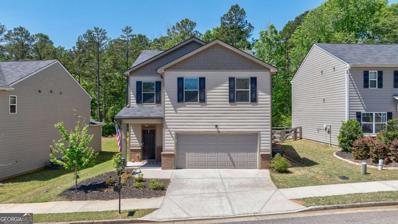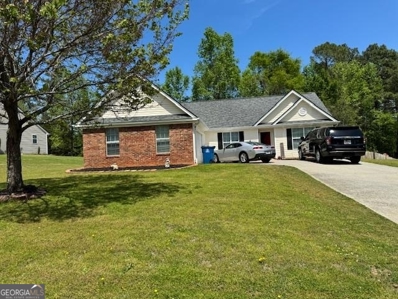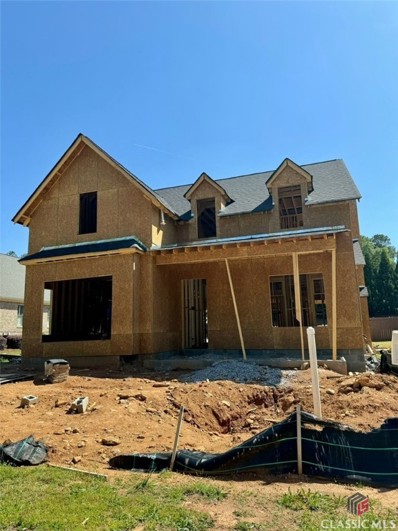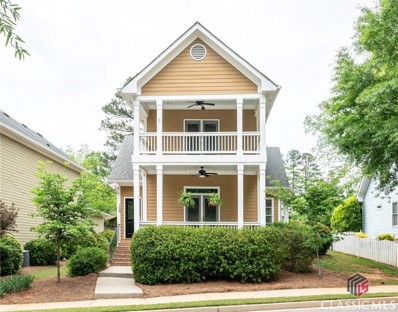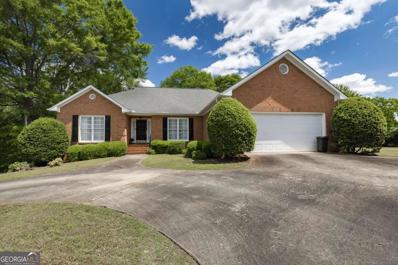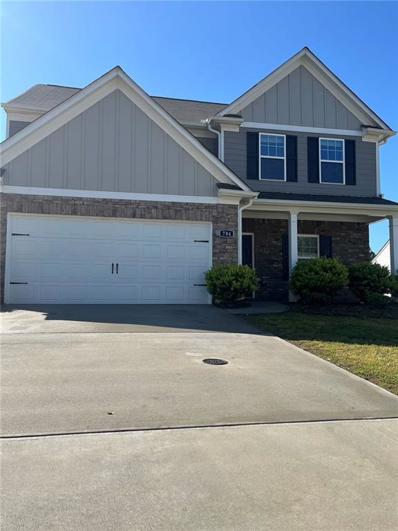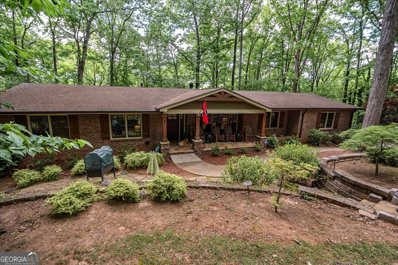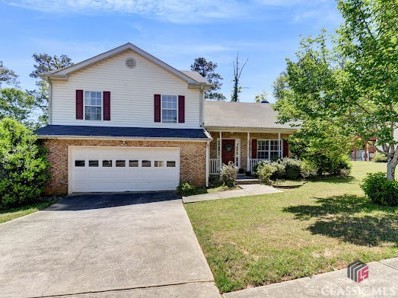Athens GA Homes for Sale
- Type:
- Single Family
- Sq.Ft.:
- 2,640
- Status:
- NEW LISTING
- Beds:
- 5
- Lot size:
- 0.61 Acres
- Year built:
- 1965
- Baths:
- 4.00
- MLS#:
- 20180405
- Subdivision:
- Timothy Estate
ADDITIONAL INFORMATION
Investor Special!! at 200 Devonshire Dr, Athens, GA 30606 , SUBD BLK: A ,LOT: 34; Do not be afraid to Submit all Offers! Vacant Ready to close any Day! Seize the opportunity with this promising property nestled in one of Athens' most desirable neighborhoods. Priced to sell with a significant potential equity advantage, this home is an ideal candidate for investors or fix-and-flip enthusiasts looking for a project with great potential returns. Surrounding comparables in the area offer an enticing glimpse into this property's future value after renovations. Cash is King looking to close quickly! Property Highlights: *Spacious layout awaiting transformative touches *Located in a high-demand area known for top market values *Tremendous equity opportunity reflective of current condition and market trends Please note: Due to the extensive renovations required, this property will not qualify for FHA or VA loans. It is an excellent prospect for cash buyers or those with alternative financing ready to capitalize on a market ripe for high returns. Will NOT consider Sub2 or Seller Finance. Don't miss out on this chance to turn a diamond in the rough into your next successful investment. Contact us today to learn more and arrange a viewing!
$520,000
180 Edgewood Drive Athens, GA 30606
- Type:
- Single Family
- Sq.Ft.:
- 3,025
- Status:
- NEW LISTING
- Beds:
- 5
- Lot size:
- 0.76 Acres
- Year built:
- 1972
- Baths:
- 3.00
- MLS#:
- 10288732
- Subdivision:
- Kingswood
ADDITIONAL INFORMATION
Welcome to 180 Edgewood Drive! Nestled in the center of Athens and only minutes away from everything you need, this home has it all. This move-in-ready, fully remodeled, 5 bedroom 3 bath home offers over 3000 square feet; and is situated on almost an acre in the highly sought-after KINGSWOOD SUBDIVISION! TWO YEAR OLD ROOF! TWO YEAR OLD HVAC! NEWELY POURED DRIVEWAY! This home has a ton to offer with natural hardwoods throughout, an abundance of natural light and plenty of space for entertaining The LARGE detached garage has so much potential and could serve as a shop, studio or even an in-law suite. Enjoy the cozy wood-burning fireplace in the step-down den in the winter, and the breezy screened back porch in the summer. The fenced backyard is a great place to spend time with the kids, fur babies or to host a cookout with plenty of shade. This home has been meticulously cared for and is ready for a new owner. Schedule your showings today.
- Type:
- Single Family
- Sq.Ft.:
- 2,101
- Status:
- NEW LISTING
- Beds:
- 3
- Lot size:
- 0.12 Acres
- Year built:
- 2023
- Baths:
- 3.00
- MLS#:
- 10288822
- Subdivision:
- Summerville
ADDITIONAL INFORMATION
Welcome to Summerville, a charming new construction neighborhood located off of Jennings Mill Rd - just minutes from shopping, dining, UGA Campus, and bustling downtown Athens. Traditionally-inspired, these watercolor homes echo the easy appeal of the coast with welcoming porches and rear garages. Step into our Whitney floorplan and find yourself immersed in modern elegance. This spacious first floor is an entertainer's dream with an open concept kitchen, dining space, and living space. This floor features high ceilings and plenty of natural light, as well as generous storage, a 42" fireplace, a mudroom, and a powder room right off of the rear entrance. Your gourmet kitchen is a chef's dream with granite countertops, stainless steel appliances, a gas cooktop, a walk-in pantry, and an oversized kitchen island. Upstairs you will find your luxurious owner's suite with a large walk-in closet and a spa-like ensuite. Down the hall are two more bedrooms, your laundry room, an additional bathroom, and a lovely balcony overlooking your front yard. With ample space and storage throughout, these new builds will not last long! Tour today to find your little piece of paradise.
- Type:
- Single Family
- Sq.Ft.:
- 2,101
- Status:
- NEW LISTING
- Beds:
- 3
- Lot size:
- 0.12 Acres
- Year built:
- 2023
- Baths:
- 3.00
- MLS#:
- 7376709
- Subdivision:
- Summerville
ADDITIONAL INFORMATION
Welcome to Summerville, a charming new construction neighborhood located off of Jennings Mill Rd - just minutes from shopping, dining, UGA Campus, and bustling downtown Athens. Traditionally-inspired, these watercolor homes echo the easy appeal of the coast with welcoming porches and rear garages. Step into our Whitney floorplan and find yourself immersed in modern elegance. This spacious first floor is an entertainer’s dream with an open concept kitchen, dining space, and living space. This floor features high ceilings and plenty of natural light, as well as generous storage, a 42” fireplace, a mudroom, and a powder room right off of the rear entrance. Your gourmet kitchen is a chef’s dream with granite countertops, stainless steel appliances, a gas cooktop, a walk-in pantry, and an oversized kitchen island. Upstairs you will find your luxurious owner's suite with a large walk-in closet and a spa-like ensuite. Down the hall are two more bedrooms, your laundry room, an additional bathroom, and a lovely balcony overlooking your front yard. With ample space and storage throughout, these new builds will not last long! Tour today to find your little piece of paradise.
$850,000
150 Valley Road Athens, GA 30606
- Type:
- Single Family
- Sq.Ft.:
- 3,553
- Status:
- NEW LISTING
- Beds:
- 4
- Lot size:
- 0.23 Acres
- Year built:
- 2015
- Baths:
- 4.00
- MLS#:
- 1016791
- Subdivision:
- Fivepoints
ADDITIONAL INFORMATION
Perfectly sited in the highly coveted Five Points community is this spectacular Craftsman style home with so much to offer! Less than ten years old, this modern two-story manor features hardiplank siding, a covered front porch, two car garage, and private backyard. The exterior lawn is landscaped with pine straw and plants to present a perfectly manicured yard. The interior has just been freshly painted, filled with new carpets, and offers ample natural light, gleaming hardwood floors, and plenty of storage space. The spacious great room is open and has a beautiful stone fireplace. The chef's kitchen boasts dark granite counters, a subway tile backsplash, stainless steel appliances, and a sizable island with bar seating. A formal dining room is nestled in the front of the house with drop-in lighting and enough space to serve all your household meals. Located on the main level is the substantial owner's suite with its own deluxe ensuite bathroom and walk-in closet. Upstairs you will discover three additional household bedrooms, a bonus room, and two more full bathrooms including a jack-and-jill between two rooms. Also upstairs is a populous loft area that would make a great office, playroom, or flex space. Out back is a private yard with a grilling deck and plenty of room to garden or play. A new HVAC system was installed in early 2024. This tremendous home is located just a few minutes from an abundance of shopping, dining, and entertainment in the heart of Five Points or Beechwood!
$635,000
695 Riverhill Drive Athens, GA 30606
- Type:
- Single Family
- Sq.Ft.:
- 3,428
- Status:
- NEW LISTING
- Beds:
- 3
- Lot size:
- 0.53 Acres
- Year built:
- 1959
- Baths:
- 3.00
- MLS#:
- 20180324
- Subdivision:
- Beechwood Hills
ADDITIONAL INFORMATION
Welcome to Beechwood Hills! This amazing home has quite a lot to offer and is nestled in a very good Athens location. As you pull up you will notice attractive mature landscaping. As you enter the home you are greeted by a foyer area and the large front living room is just to your left with an updated large ceiling fan and multiple windows for good natural light. Straight ahead is the den with wood burning fireplace. The kitchen is just to the left and is completely open to the den. The kitchen features updated granite tops, tile backsplash, and loads of cabinets. Further back from the kitchen and den is the sun room with high vaulted ceilings and tons of windows overlooking the backyard. There are hardwood floors throughout the main level. To the right is the hallway leading to the bedrooms. The master bedroom is at the right rear of the main level and features an updated modern ceiling fan. The master bath has been updated with tile flooring, granite countertops, and a frame less glass shower door. The hall bath serves bedrooms two and three and has been updated with a newer vanity and attractive granite countertops. Downstairs is the mostly finished basement. There is a large area perfect for entertainment, wet bar, fireplace with wood burning insert, and full bathroom. There are multiple other rooms that could easily be finished and additional areas for tons of storage. Out the back door of the main level is the screened in porch with ceiling fan. Down the exterior steps leads to a patio and deck area for a great outdoor entertaining area or just to wind down after a long day of work. The back porch, steps, and deck area have been updated with durable Trex type decking.
- Type:
- Single Family
- Sq.Ft.:
- 4,940
- Status:
- NEW LISTING
- Beds:
- 5
- Lot size:
- 0.51 Acres
- Year built:
- 2002
- Baths:
- 5.00
- MLS#:
- 10288053
- Subdivision:
- Riverbottom
ADDITIONAL INFORMATION
Absolutely stunning, this home stands out as one of the finest in Riverbottom. Originally constructed in 2002, this residence has undergone extensive enhancements, boasting almost 5,000 sq. ft. on a spacious creekside lot. The classic brick home features a main floor primary suite, an additional bedroom/office and revamped bathroom, multiple living and dining areas, and a renovated kitchen. This home now exceeds expectations as an entertainers haven and has storage galore. Renovations have transformed the main level into a sprawling and welcoming space. The living room boasts a double-sided fireplace, offering just one of the many gathering spots. Floor-to-ceiling windows bathe the space in natural light and offer scenic views of the expansive lot. The kitchen, now expansive and lavish, boasts additional cabinetry, quartz countertops, tile backsplash, and top-of-the-line appliances. The primary suite has been beautifully upgraded, featuring a luxurious bathroom with a freestanding soaking tub, double vanity, and tiled shower with a glass door. A dream closet with over 300 square feet of space, complete with wall-to-wall built-ins, designer lighting, and custom plantation shutters. Upstairs, youll find two additional bedrooms and a versatile third room that could be used as a bedroom. Both bathrooms on this level have been completely updated, with one serving as a refreshed hall bathroom and the other as an ensuite, providing modern comfort and convenience. A custom spiral staircase leads to a fully finished basement with over 1,000 sq. ft. of additional living space featuring a half bathroom and a versatile bedroom/office. An added garage provides ample space for a third vehicle, ATVs, or storage needs. Outside, the heated saltwater pool with spa is expertly designed for socializing and relaxation. The lower terrace level opens to a large yard, ideal for pets or outdoor activities. With innumerable upgrades and unparalleled attention to detail, this home is a true masterpiece and an absolute must-see.
$375,000
1090 W Lake Drive Athens, GA 30606
- Type:
- Single Family
- Sq.Ft.:
- 1,242
- Status:
- NEW LISTING
- Beds:
- 3
- Lot size:
- 0.36 Acres
- Year built:
- 1959
- Baths:
- 2.00
- MLS#:
- 10287635
- Subdivision:
- West Lake
ADDITIONAL INFORMATION
Fantastic 3 bed 2 bath split-level home only steps away from Alps Road Elementary School! This home features hardwood floors throughout the living areas and bedrooms. Multiple windows provide ample natural light to the large living room and dining room right off the kitchen. Downstairs you will find a bonus room with built in bookshelves and garage access. Off the bonus room there is a laundry area, storage, and mud room leading to the large fenced in backyard. This home is within walking distance to Beechwood & Alps Shopping Centers with restaurants, retail, banking, groceries, movie theater, fitness, healthcare, pharmacy, and more. Easy to show!
$1,650,000
525 Milledge Circle Athens, GA 30606
- Type:
- Single Family
- Sq.Ft.:
- 2,965
- Status:
- NEW LISTING
- Beds:
- 4
- Lot size:
- 0.29 Acres
- Year built:
- 1950
- Baths:
- 4.00
- MLS#:
- 10287484
- Subdivision:
- Fivepoints
ADDITIONAL INFORMATION
Situated on the most premiere street in Athens, this incredible 4 bedroom/4 bath (1/1 in carriage house) home has been lovingly updated while keeping the prime historic elements of original construction. The high ceilings and grand, formal rooms are casually elegant and provide great flow for entertaining with original beautifully refinished hardwood floors and pristine plaster walls. Approaching the front door, is a beautiful brick walkway with incredible landscaping flanking either side. You walk into a formal foyer entry with a large living space with fireplace and lovely vaulted sunroom with generous floor to ceiling windows and doors. The dining room is ample sized with original built-ins and classic folding doors. The kitchen has been beautifully updated with custom cabinetry, quartz countertops, a sub zero fridge and two freezer drawers. The kitchen offers additional access to the dreamiest gardens, covered patio with outdoor fireplace, and fenced yard - you will want to live in the backyard alone! The owners suite on the main level is graciously sized with a private sitting room with additional fireplace, and a fully updated en-suite bathroom with two large vanities, soaker tub, huge separate shower, and a dressing room with private laundry. Beautiful hardwood floors are throughout the home and the original trim has been preserved. Upstairs are two spacious secondary bedrooms with a renovated hall bathroom with a large tile shower and a separate, large laundry. A single car garage with a carriage house above was recently added, and creates the perfect private guest suite! The home is constructed of concrete and hard - coat stucco and is extremely energy efficient. This private oasis is located in the heart of Five Points with extreme walkability to some of the best restaurants, coffee shops, boutiques, and award-winning David C Barrow Elementary School!
$409,005
261 Overcup Court Athens, GA 30606
- Type:
- Single Family
- Sq.Ft.:
- 2,291
- Status:
- NEW LISTING
- Beds:
- 4
- Lot size:
- 0.1 Acres
- Year built:
- 2024
- Baths:
- 4.00
- MLS#:
- 1016768
- Subdivision:
- Ridge Pointe
ADDITIONAL INFORMATION
The Asher A.1 is a 4 bedroom 3.5 bath home that features a large kitchen and a large family room, that's made for entertaining. The bedroom on the main level is perfect for overnight guests, as it gives them their own private bath. Upstairs is home to the inviting owner's suite, along with a loft and two additional bedrooms. Located in the beautiful city of Athens GA, the home of the Back to Back National Champions, this plan offers more than a place to call home; it offers a life style. This home is under construction.
$409,230
253 Overcup Court Athens, GA 30606
- Type:
- Single Family
- Sq.Ft.:
- 2,291
- Status:
- NEW LISTING
- Beds:
- 4
- Lot size:
- 0.1 Acres
- Year built:
- 2024
- Baths:
- 4.00
- MLS#:
- 1016766
- Subdivision:
- Ridge Pointe
ADDITIONAL INFORMATION
The Asher A is a 4 bedroom 3.5 bath home that features a large kitchen and a large family room, that's made for entertaining. The bedroom on the main level is perfect for overnight guests, as it gives them their own private bath. Upstairs is home to the inviting owner's suite, along with a loft and two additional bedrooms. Located in the beautiful city of Athens GA, the home of the Back to Back National Champions, this plan offers more than a place to call home; it offers a life style. This home is under construction.
$505,900
228 Westpark Athens, GA 30606
- Type:
- Single Family
- Sq.Ft.:
- 2,101
- Status:
- NEW LISTING
- Beds:
- 3
- Lot size:
- 0.14 Acres
- Year built:
- 2023
- Baths:
- 3.00
- MLS#:
- 10288817
- Subdivision:
- Summerville
ADDITIONAL INFORMATION
Welcome to Summerville, a charming new construction neighborhood located off of Jennings Mill Rd - just minutes from shopping, dining, UGA Campus, and bustling downtown Athens. Traditionally-inspired, these watercolor homes echo the easy appeal of the coast with welcoming porches and rear garages. Step into our Whitney floorplan and find yourself immersed in modern elegance. This spacious first floor is an entertainer's dream with an open concept kitchen, dining space, and living space. This floor features high ceilings and plenty of natural light, as well as generous storage, a 42" fireplace, a mudroom, and a powder room right off of the rear entrance. Your gourmet kitchen is a chef's dream with granite countertops, stainless steel appliances, a gas cooktop, a walk-in pantry, and an oversized kitchen island. Upstairs you will find your luxurious owner's suite with a large walk-in closet and a spa-like ensuite. Down the hall are two more bedrooms, your laundry room, and an additional bathroom. With ample space and storage throughout, these new builds will not last long! Tour today to find your little piece of paradise.
$532,900
236 Westpark Athens, GA 30606
- Type:
- Single Family
- Sq.Ft.:
- 2,525
- Status:
- NEW LISTING
- Beds:
- 4
- Lot size:
- 0.14 Acres
- Year built:
- 2023
- Baths:
- 3.00
- MLS#:
- 10288236
- Subdivision:
- Summerville
ADDITIONAL INFORMATION
Welcome to Summerville, a charming new construction neighborhood located off of Jennings Mill Rd - just minutes from shopping, dining, UGA Campus, and bustling downtown Athens. Traditionally-inspired, these watercolor homes echo the easy appeal of the coast with welcoming porches and rear garages. Step into our Harper floorplan and find yourself immersed in modern elegance. To your left, you are welcomed by a roomy formal dining room, perfect for throwing dinner parties. Continue down the foyer and find an open-concept kitchen and living space. Your gourmet kitchen is a chef's dream with granite countertops, stainless steel appliances, a gas cooktop, a generous walk-in pantry, and an oversized kitchen island. Entertain in your spacious great room, beautifully designed with plenty of natural light and a 42" fireplace. To your right is your luxurious owner's suite with a large walk-in closet and spa-like ensuite. Upstairs you will find a generously sized loft flanking 3 more bedrooms, your laundry room, and two additional bathrooms. With ample space and storage throughout, these new builds will not last long! Tour today to find your little piece of paradise.
$569,900
260 Westpark Athens, GA 30606
- Type:
- Single Family
- Sq.Ft.:
- 2,695
- Status:
- NEW LISTING
- Beds:
- 4
- Lot size:
- 0.15 Acres
- Year built:
- 2023
- Baths:
- 4.00
- MLS#:
- 10288226
- Subdivision:
- Summerville
ADDITIONAL INFORMATION
Welcome to Summerville, a charming new construction neighborhood located off of Jennings Mill Rd - just minutes from shopping, dining, UGA Campus, and bustling downtown Athens. Traditionally-inspired, these watercolor homes echo the easy appeal of the coast with welcoming porches and rear garages. Step into our Hailey floorplan and find yourself immersed in modern elegance. Off of your entry is a convenient powder room. To your right, you are welcomed by a roomy formal dining room, perfect for throwing dinner parties. To your left is your impressive owner's suite with two large walk-in closets and a spa-like ensuite. Continue down the foyer and find an open-concept kitchen and living space. Your gourmet kitchen is a chef's dream with granite countertops, stainless steel appliances, a gas cooktop, a generous walk-in pantry, and an oversized kitchen island. A nook connecting the kitchen and dining room constitutes the perfect space for a mini bar or coffee bar. Entertain in your spacious great room, beautifully designed with plenty of natural light and a 42" fireplace. Upstairs you will find two loft areas perfect for additional living space and/or an office space. The rest of the second floor boasts 3 additional bedrooms, two bathrooms, your laundry room, and a balcony overlooking your front yard. With ample space and storage throughout, these new builds will not last long! Tour today to find your little piece of paradise.
$526,100
276 Westpark Athens, GA 30606
- Type:
- Single Family
- Sq.Ft.:
- 2,525
- Status:
- NEW LISTING
- Beds:
- 4
- Lot size:
- 0.15 Acres
- Year built:
- 2023
- Baths:
- 4.00
- MLS#:
- 10288189
- Subdivision:
- Summerville
ADDITIONAL INFORMATION
Welcome to Summerville, a charming new construction neighborhood located off of Jennings Mill Rd - just minutes from shopping, dining, UGA Campus, and bustling downtown Athens. Traditionally-inspired, these watercolor homes echo the easy appeal of the coast with welcoming porches and rear garages. Step into our Harper floorplan and find yourself immersed in modern elegance. To your left, you are welcomed by a roomy formal dining room, perfect for throwing dinner parties. Continue down the foyer and find an open-concept kitchen and living space. Your gourmet kitchen is a chef's dream with granite countertops, stainless steel appliances, a gas cooktop, a generous walk-in pantry, and an oversized kitchen island. Entertain in your spacious great room, beautifully designed with plenty of natural light and a 42" fireplace. To your right is your luxurious owner's suite with a large walk-in closet and spa-like ensuite. Upstairs you will find a generously sized loft flanking 3 more bedrooms, your laundry room, two additional bathrooms, and a balcony overlooking your front yard. With ample space and storage throughout, these new builds will not last long! Tour today to find your little piece of paradise.
$489,900
120 pine tops Drive Athens, GA 30606
- Type:
- Single Family
- Sq.Ft.:
- 2,620
- Status:
- NEW LISTING
- Beds:
- 3
- Year built:
- 1986
- Baths:
- 2.00
- MLS#:
- 1016735
- Subdivision:
- High Ridge
ADDITIONAL INFORMATION
This open and bright one level, 3 bedroom, 2 bathroom home is located in High Ridge and offers great convenience to the restaurants and retail of Atlanta Highway and Prince Ave. corridor. The front entrance boasts a very large foyer that has nice natural light and two closets. The open floor plan allows for great entertaining and guests. Off the foyer there is a large cased opening directly in front to a sunken great room and another cased opening to the formal dining room. To the right of the foyer there is a hallway that leads to two separate bedrooms and a full bath. Bedroom carpets were replaced 2015, hardwood floors are found in other rooms with exception of tiled bathrooms. Beautiful crown moldings and plantation shutters are found throughout. The spacious Family Room has a wood burning fireplace and is accessible to the huge back screened-in porch with vaulted ceiling and 2 ceiling fans. The grilling deck and lower deck perfect for indoor/outdoor living. The screened-in porch overlooks the private and well-maintained back yard. The Large Eat-In Kitchen features spacious white wood cabinets, quartz countertops, subway tile backsplash, under cabinet lighting and gorgeous reclaimed pine floors. Off the Kitchen is a very functional Laundry Room which features built-in cabinetry, a wall mounted ironing board cabinet and a utility sink. Large Master Bedroom with a well organized and spacious closet is privately located at the back of the house with access to the back porch. The tiled Master Bathroom has a double vanity with quartz countertops, soaking tub, and separate shower. The backyard is enclosed by a tall wood privacy fence and a greenhouse with a rain barrel. Spacious two-car garage connected to the home offers additional storage and convenient access directly to kitchen. Roof replaced in Nov. 2020!
$599,900
170 Annes Court Athens, GA 30606
- Type:
- Single Family
- Sq.Ft.:
- 1,144
- Status:
- NEW LISTING
- Beds:
- 3
- Lot size:
- 0.39 Acres
- Year built:
- 1960
- Baths:
- 2.00
- MLS#:
- 1016718
- Subdivision:
- Memorial Park
ADDITIONAL INFORMATION
Charming ranch style home located on Annes Court. This home is walkable to Five Points and Memorial Park. Hardwood floors throughout, large backyard & 2 car garage.
$350,000
320 Classic Road Athens, GA 30606
- Type:
- Single Family
- Sq.Ft.:
- 1,858
- Status:
- NEW LISTING
- Beds:
- 4
- Lot size:
- 0.2 Acres
- Year built:
- 2020
- Baths:
- 4.00
- MLS#:
- 10286996
- Subdivision:
- Jennings Mill Corners
ADDITIONAL INFORMATION
Welcome home to this blend of timeless charm and modern amenities. As you step inside, youll notice the handsome plank flooring throughout the open-concept first floor which features windows along the rear, flooding the space with natural light. The family room surrounds a built-in fireplace and is open to the modern kitchen and adjacent dining area. The kitchen is fashionably finished with lots of functional cabinet storage and stainless-steel appliances, complemented by granite countertops and a white subway tile backsplash. A large pantry hidden under the staircase is the perfect addition to this well-designed cooking space. The eat-in dining area offers access to a walk-out patio, perfect for entertaining, which leads to your fully fenced-in backyard that backs up to the beautiful foliage of the woods behind. Upstairs you will find four bedrooms with generous proportions, including a primary suite with a tray-ceiling and fan, as well as an en-suite bathroom with double vanities and a walk-in shower. Through the primary bathroom is an expansive walk-in closet offering a window for natural light as well. The three other bedrooms share a large second bathroom with double vanities and a large tub/shower. The second floor is completed by a laundry room with full-sized, side-by-side washer and dryer. The home features a smart home control system with the latest technology to control your HVAC, door locks, security system and lights. The 2-car garage offers the ultimate convenience which can be accessed off the kitchen. This home is ideally situated on Classic Road, offering effortless access to Atlanta Highway, the Loop, and Epps Bridge, and in close proximity for shopping, dining, and entertainment options, all while enjoying a tranquil retreat just a short way from the bustle of Athens.
- Type:
- Single Family
- Sq.Ft.:
- 1,400
- Status:
- NEW LISTING
- Beds:
- 3
- Year built:
- 2002
- Baths:
- 2.00
- MLS#:
- 20180011
- Subdivision:
- Lavender Glen
ADDITIONAL INFORMATION
Welcome to this charming and inviting one-owner home in the peaceful Lavender Glen Subdivision, across the street from Monsignor Donovan Catholic High School. Area is conveniently located minutes from the new Village at Oak Grove/Publix Shopping Center on Jefferson Road, in driving proximity to downtown Athens and the UGA campus. This 3 bedroom, 2 bathroom, 2 car garage house w/ fireplace is perfect for privacy and outdoor entertaining with a large fenced-in backyard. Recent updates include a replaced roof, water heater, plumbing system, and kitchen appliances, giving peace of mind knowing the home is move-in ready and impeccably maintained. Transferrable services include a Brinks alarm system and Terminix pest control. Don't miss the chance to make this property your new oasis and schedule a showing today!
- Type:
- Single Family
- Sq.Ft.:
- 2,485
- Status:
- NEW LISTING
- Beds:
- 5
- Lot size:
- 0.3 Acres
- Year built:
- 2024
- Baths:
- 4.00
- MLS#:
- 1016710
- Subdivision:
- Village Park
ADDITIONAL INFORMATION
Nestled in desirable Village Park at Timothy community is this two story Craftsman that offers a sprawling floor plan with just under 2,500 heated square feet. This new construction home features energy efficient windows and doors, a two car garage with added storage space, sizable covered porch, and fine details for modern conveniences. The exterior offers architectural elements dating back to the original craftsman style bungalows of the early 20th century. The exterior is constructed from cementitious materials for durability, longevity, and low maintenance. Just inside you will find an open foyer and stair landing for the upstairs. Just beyond the foyer, is a hallway leading to the primary bedroom on one side and an additional main level bedroom and full bathroom on the other. The spectacular primary bedroom has an ensuite bathroom with a dual sink vanity, stand-up shower, and spacious walk-in closet. The back of the home opens up and showcases a large dining area, well appointed kitchen, and spacious great room. The chef's kitchen features quartz counter tops, a large island, an elevated appliance package, and tile backsplash. The great room centers around a fireplace and doors to the covered porch. As a member of The Village Park HOA, your sanitation, lawn maintenance and common area maintenance are included. This home provides convenient in-town living central to everything and second to none in class, price, and location.
- Type:
- Single Family
- Sq.Ft.:
- 1,545
- Status:
- NEW LISTING
- Beds:
- 2
- Year built:
- 2004
- Baths:
- 3.00
- MLS#:
- 1016734
- Subdivision:
- Cottages at Homewood
ADDITIONAL INFORMATION
Welcome home to 120 Magnolia Blossom Way This adorable Charleston Style Cottage is nestled on a quaint tree-lined street. Step inside to discover a cozy haven with 2 bedrooms, 2.5 bathrooms, and a lovely office space. The main level welcomes you with hardwood floors throughout, a Great Room with a cozy gas log fireplace and built-in bookshelf and an eat-in kitchen, where newer stainless appliances, including an induction cooktop, await your culinary adventures. With features like a pantry, tile backsplash, granite counters, and an island, this kitchen is both stylish and functional. Bask in the warmth of natural light pouring in from the two covered front porches or unwind in the rear screened porch, offering peaceful views of the fenced courtyard and raised garden bed. Convenience is key with a two-car garage located at the rear with alleyway access. Updates abound including a renovated primary bathroom boasting added storage and a laundry area, complemented by a tankless water heater for endless hot showers. Stay comfortable year-round with two new heat pumps and brand-new carpet upstairs. Beyond the doorstep, discover a vibrant community offering lovely walking and mountain bike trails spanning over 21 acres of neighborhood greenspace. Enjoy the convenience of an amazing location, just 3 miles from downtown Athens and UGA, and even closer to Bishop Park, Normaltown, Piedmont Athens Regional hospital, Loop 10, and the new Publix shopping center off HWY 129. Experience the best of Southern living with modern flair- your dream home awaits in Cottages at Homewood! Offers due by 4pm Monday April 29th.
$450,000
320 St Ives Athens, GA 30606
- Type:
- Single Family
- Sq.Ft.:
- 1,819
- Status:
- NEW LISTING
- Beds:
- 3
- Lot size:
- 0.4 Acres
- Year built:
- 1996
- Baths:
- 2.00
- MLS#:
- 10286207
- Subdivision:
- St. Ives
ADDITIONAL INFORMATION
Move-in ready, one-level home in West Athens! This all brick home is situated on a large cul de sac lot with a circle driveway and privacy fenced rear yard. Beautiful hardwood floors adorn the foyer and span the entire home (except for the bathrooms). No carpet throughout! The main entertaining area flows nicely with a semi open concept between the living room and formal dining area. The updated kitchen features white cabinets, a tile backsplash, granite countertops, and an eat in breakfast area. The split bedroom floor plans owners privacy for the owners suite which is tucked behind the kitchen. The master bedroom offers an abundance of natural light as well as a tray ceiling while the en suite features a dual vanity with granite countertops, tile flooring, a tile shower, and a jetted tub. Two additional bedrooms are located down the hall from the living room and are served by the hall bathroom.
$344,900
784 Fitzroy Drive Athens, GA 30606
- Type:
- Single Family
- Sq.Ft.:
- 1,889
- Status:
- NEW LISTING
- Beds:
- 4
- Lot size:
- 0.16 Acres
- Year built:
- 2020
- Baths:
- 3.00
- MLS#:
- 7372797
- Subdivision:
- Creekside Manor
ADDITIONAL INFORMATION
This home is in a beautiful and quiet community, conveniently located off HWY 316 and HWY 78 within minutes of any shopping, restaurant, and entertainment. The home offers 4 bedrooms and 2 full bathrooms with a modern, open-space concept. The inviting front porch leads into the large foyer that welcomes you into this beautiful home, a space perfect for entertaining. The kitchen comes with modern granite countertops, a walk-in pantry, here is plenty of space in the owner's suite and a sizeable walk-in closet. The private backyard is the staple of this lovely home. The creek view backyard is perfect for relaxing and entertaining guests. Hurry and schedule your appointment today! This beauty will not last long!
$795,000
310 Riverview Road Athens, GA 30606
- Type:
- Single Family
- Sq.Ft.:
- 3,894
- Status:
- NEW LISTING
- Beds:
- 5
- Lot size:
- 1.15 Acres
- Year built:
- 1973
- Baths:
- 3.00
- MLS#:
- 10285402
- Subdivision:
- Bedgood-Glenwood
ADDITIONAL INFORMATION
ONE LEVEL home in popular Bedgood/Glenwood. Updated. Rocking chair front porch leads to spacious foyer. Master bedroom and remodeled bath. 3rd bedroom is being used as a closet but easily changed back to bedroom. Bedroom 2 and remodeled hall bath. Open kitchen and den. Separate dining room and separate living room. Mostly finished basement except for HVAC room and storage. Two bedrooms and full bath. Den with fireplace and game room with pool table room with bar. Wooded fenced back yard. Convenient to 5 pts, UGA, Beechwood and Alps, and Oconee County.
$324,000
110 Kirby Lane Athens, GA 30606
- Type:
- Single Family
- Sq.Ft.:
- 1,860
- Status:
- Active
- Beds:
- 3
- Lot size:
- 0.34 Acres
- Year built:
- 2003
- Baths:
- 3.00
- MLS#:
- 1016660
- Subdivision:
- Bowden Park
ADDITIONAL INFORMATION
Well maintained 3 bedrooms, 2 bathrooms house, located in a nice, quiet westside Athens's neighborhood. it offers living room dining room, there are a lot natural light through the windows. and large cozy family room with fireplace. The spacious master suit with tray ceiling, Walkin closet. it less than one mile to the loop, convenient to downtown, shopping, park and University. New LVP floors downstairs. The roof and both HVAC units are less than 5 years old.

The data relating to real estate for sale on this web site comes in part from the Broker Reciprocity Program of Georgia MLS. Real estate listings held by brokerage firms other than this broker are marked with the Broker Reciprocity logo and detailed information about them includes the name of the listing brokers. The broker providing this data believes it to be correct but advises interested parties to confirm them before relying on them in a purchase decision. Copyright 2024 Georgia MLS. All rights reserved.
Price and Tax History when not sourced from FMLS are provided by public records. Mortgage Rates provided by Greenlight Mortgage. School information provided by GreatSchools.org. Drive Times provided by INRIX. Walk Scores provided by Walk Score®. Area Statistics provided by Sperling’s Best Places.
For technical issues regarding this website and/or listing search engine, please contact Xome Tech Support at 844-400-9663 or email us at xomeconcierge@xome.com.
License # 367751 Xome Inc. License # 65656
AndreaD.Conner@xome.com 844-400-XOME (9663)
750 Highway 121 Bypass, Ste 100, Lewisville, TX 75067
Information is deemed reliable but is not guaranteed.
Athens Real Estate
The median home value in Athens, GA is $168,083. This is lower than the county median home value of $168,900. The national median home value is $219,700. The average price of homes sold in Athens, GA is $168,083. Approximately 36.86% of Athens homes are owned, compared to 50.36% rented, while 12.79% are vacant. Athens real estate listings include condos, townhomes, and single family homes for sale. Commercial properties are also available. If you see a property you’re interested in, contact a Athens real estate agent to arrange a tour today!
Athens, Georgia 30606 has a population of 123,664. Athens 30606 is more family-centric than the surrounding county with 29.38% of the households containing married families with children. The county average for households married with children is 25.97%.
The median household income in Athens, Georgia 30606 is $37,604. The median household income for the surrounding county is $34,557 compared to the national median of $57,652. The median age of people living in Athens 30606 is 25.7 years.
Athens Weather
The average high temperature in July is 91.4 degrees, with an average low temperature in January of 33.1 degrees. The average rainfall is approximately 48.7 inches per year, with 2.9 inches of snow per year.
