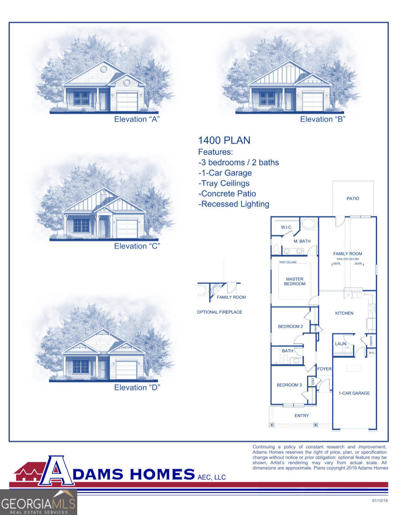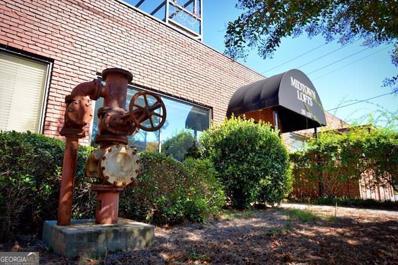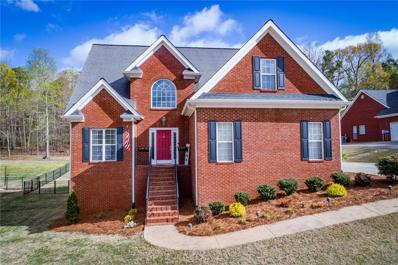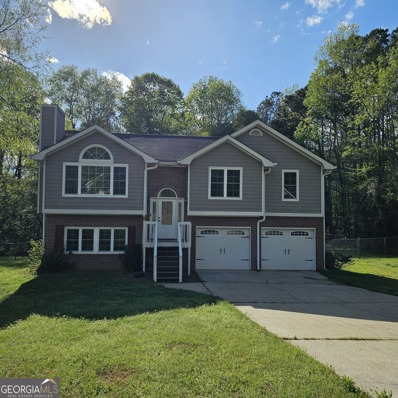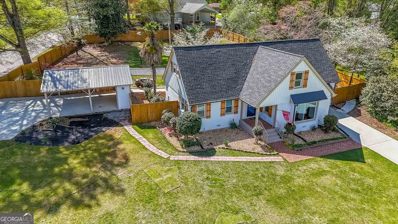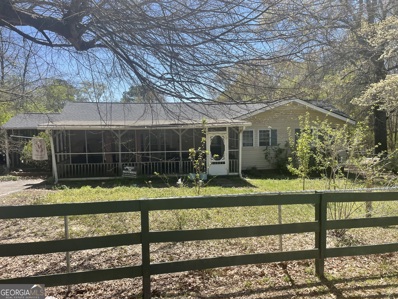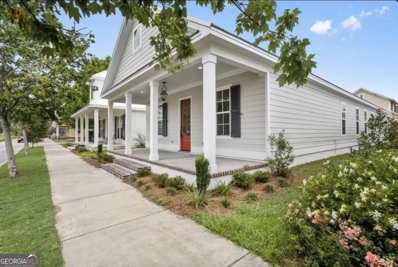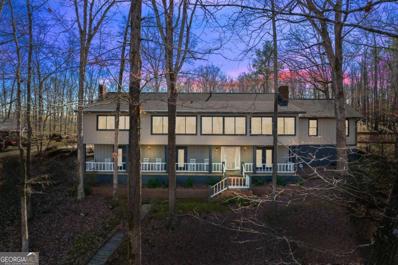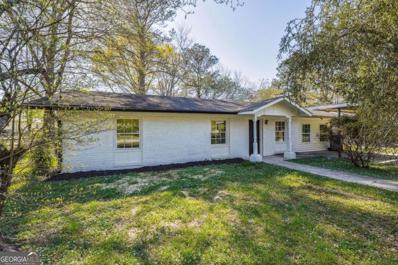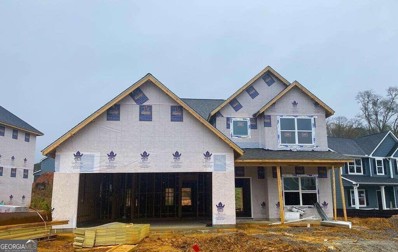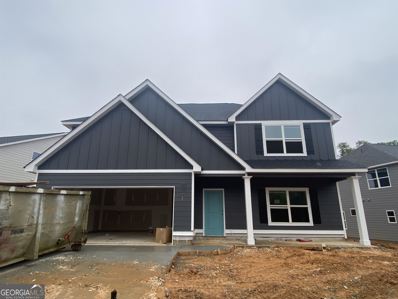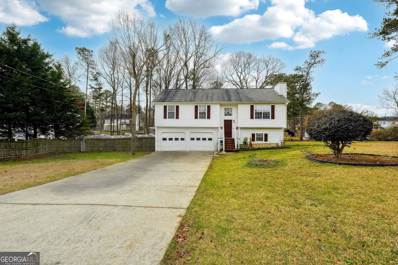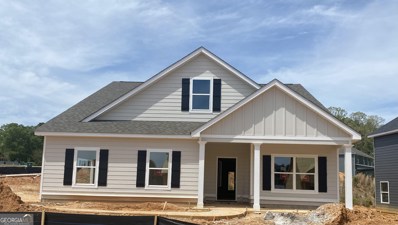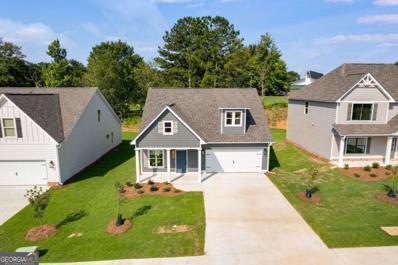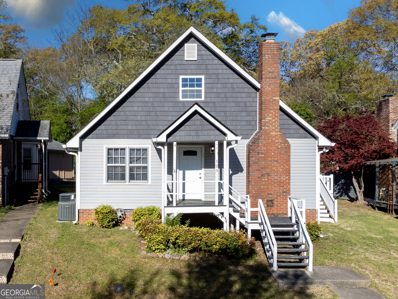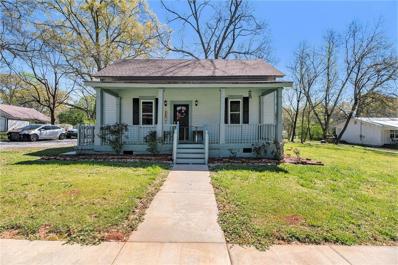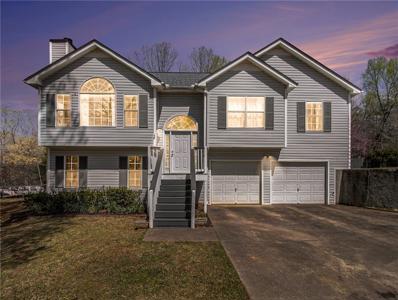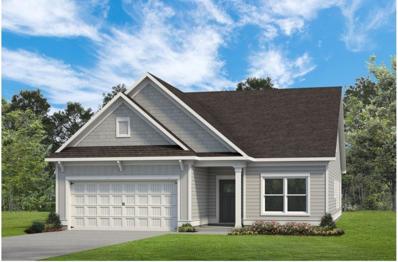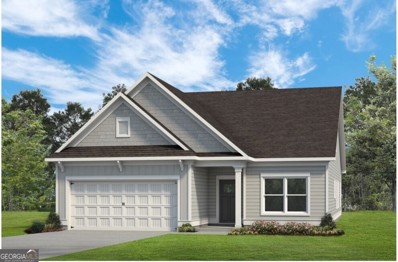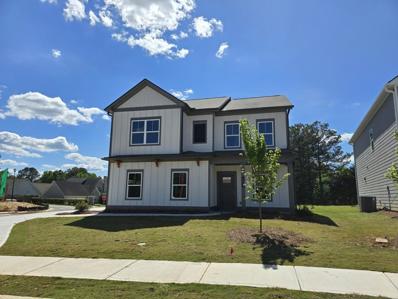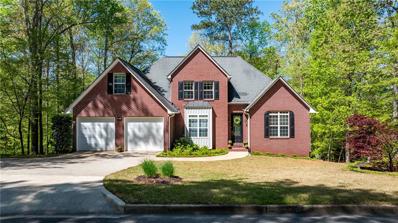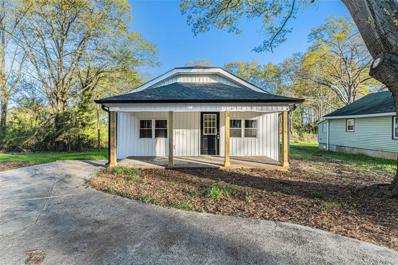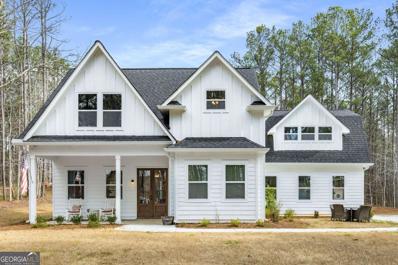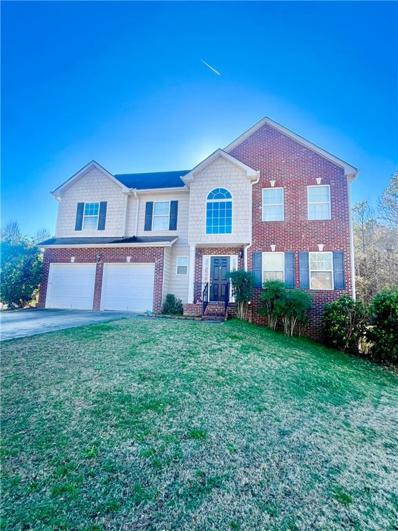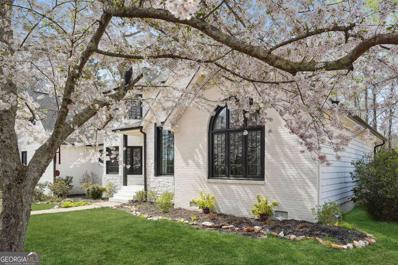Carrollton GA Homes for Sale
- Type:
- Single Family
- Sq.Ft.:
- 1,400
- Status:
- Active
- Beds:
- 3
- Lot size:
- 0.18 Acres
- Year built:
- 2024
- Baths:
- 2.00
- MLS#:
- 10277466
- Subdivision:
- Windmill Park
ADDITIONAL INFORMATION
Under construction Estimated Completion Aug/ Sept 2024. New Construction Adams Home 1400 plan with vaulted Family Room Opens to A Deck with a nice backyard view. Stainless Kitchen Appliances with Gray Kitchen Cabinets, Granite Tops, and Breakfast Bar. The Owner suite Bedroom can fit a King Sized and Offers a Beautiful Spa Like Bathroom with Large 5' Tile Shower with a Bench and decorative designer band Trim. 2 Secondary Bedrooms and a Full Bath Complete this Lovely Home. Residents Enjoy Pot Luck Dinners in the Community Clubhouse. You May Host Your Own Parties as Well for Those Special Family events. Remarkably Close to Tanner Medical Center, Publix, Hobby Lobby, Home Depot, TJ Maxx, and Restaurants.
- Type:
- Single Family
- Sq.Ft.:
- 1,450
- Status:
- Active
- Beds:
- 2
- Year built:
- 2005
- Baths:
- 2.00
- MLS#:
- 10276881
- Subdivision:
- None
ADDITIONAL INFORMATION
Are you looking for a charming and unique living space to call home? Look no further than this historical loft in Downtown Carrollton! This stunning property is a true gem, featuring exposed brick walls, soaring ceilings, and large windows that flood the space with natural light. Located in the heart of Carrollton's bustling downtown area, this loft is a perfect blend of modern amenities and historical charm. From the moment you step inside, you'll be transported to a different era, with its beautiful architecture and unique features. Whether you're a single professional looking for a chic and sophisticated apartment or a couple searching for a romantic and cozy space to call home, this historical loft in Downtown Carrollton is a must-see gem that you won't want to miss!
- Type:
- Single Family
- Sq.Ft.:
- 1,951
- Status:
- Active
- Beds:
- 4
- Lot size:
- 0.34 Acres
- Year built:
- 1998
- Baths:
- 3.00
- MLS#:
- 7363887
- Subdivision:
- Victoria Vining
ADDITIONAL INFORMATION
Stunning home in a highly desirable neighborhood.This home will not disappoint. Many upgrades-Amazing kitchen with gathering space-beautiful farmhouse sink, Classy brick backsplash, Ample counter/prep space. Gleaming. Hardwood floors throughout. Owners' suite on the main - Lots of privacy. Second level offers 3 bedrooms & full bath. Better hurry-basements are hard to find and this home has one. Updated fixtures-fresh paint-3 sided brick- 3 car kitchen level entry garage and expansive parking area. Huge entertainers deck-pergola-firepit area-fenced back yard. New HVAC-and more- This one checks all the boxes. Carrollton City Schools-Close to everything you may need.
$299,000
25 Shady Court Carrollton, GA 30116
- Type:
- Single Family
- Sq.Ft.:
- 1,714
- Status:
- Active
- Beds:
- 3
- Lot size:
- 0.63 Acres
- Year built:
- 1995
- Baths:
- 3.00
- MLS#:
- 10276587
- Subdivision:
- Shady Court
ADDITIONAL INFORMATION
Welcome home to this stunning split foyer nestled on over 1/2 acre of land in a tranquil, well-established neighborhood with no HOA. Enjoy the serenity of a one-road subdivision while still being conveniently located within a short driving distance to downtown Carrollton, Villa Rica, Newnan, Bremen, and approximately 45 minutes to Atlanta. This charming 3-bedroom, 3-bathroom residence boasts an open-concept floor plan, making it perfect for entertaining guests. The spacious basement bonus room, complete with an additional bathroom, offers versatility and could easily be converted into a 4th bedroom, providing ample space for your needs. Key features of this home include a tankless water heater for efficiency and convenience, as well as a fully fenced backyard with an impressive 18x18 outbuilding, offering endless possibilities for storage or workshop space. Meticulously maintained and awaiting your personal touches, this property is a must-see. Don't miss out on the opportunity to make it your own and experience the perfect blend of comfort, convenience, and tranquility.
- Type:
- Single Family
- Sq.Ft.:
- 2,292
- Status:
- Active
- Beds:
- 3
- Lot size:
- 0.62 Acres
- Year built:
- 1958
- Baths:
- 2.00
- MLS#:
- 10276336
- Subdivision:
- Carroll Lake
ADDITIONAL INFORMATION
LAKE CARROLL...This home is ready for you! If you have been waiting on a nice home in the Lake Carroll area to go on the market, THIS is your home! This home is nestled on a corner lot with views of Lake Carroll. The home has been maintained well, from top to bottom. This one and one half story home features one bedroom and one bathroom with a new updated shower on the main level. The upstairs level of this home features two bedrooms, one bathroom, and a possible fourth bedroom/bonus room/office/playroom, endless options. The kitchen has white cabinets with granite counteroprs and breakfast bar facing the separate dining area. Hardwood floors, laminate, and carpet throughout, with tile in the bathrooms. New privacy fence around the private backyard. There are two drive ways: one on S. Lakeshore Drive, and one on Almon Drive which allows for covered parking with covered entry into the home. Photos do not do this home justice. Rare opportunity for this location. This home will not disappoint.
- Type:
- Single Family
- Sq.Ft.:
- 1,456
- Status:
- Active
- Beds:
- 3
- Lot size:
- 0.36 Acres
- Year built:
- 1979
- Baths:
- 1.00
- MLS#:
- 10275571
- Subdivision:
- None
ADDITIONAL INFORMATION
Looking for privacy, convenient to everything, 3 bedrooms 1 bathroom, fenced yard, security gate, Large living room, open floor plan to kitchen, tons of cabinet space. Motivated Seller. Get your appointment to see this one today, Preferred Lender offering 1% buy down
- Type:
- Single Family
- Sq.Ft.:
- 1,250
- Status:
- Active
- Beds:
- 3
- Lot size:
- 0.17 Acres
- Year built:
- 2024
- Baths:
- 2.00
- MLS#:
- 20177465
- Subdivision:
- None
ADDITIONAL INFORMATION
Located in heart of the City of Carrollton. Completion of this new construction home is expected Summer 2024!Display price may fluctuate based on variables like material costs, upgrades, and lot premiums.Up to $10,000 builder contribution towards closing costs with use of a preferred lender!*Pictures are stock plan and selections may vary. Contact Jake Puckett for more details and availability.
$1,599,900
180 Sunrise Lane Carrollton, GA 30116
- Type:
- Farm
- Sq.Ft.:
- 4,200
- Status:
- Active
- Beds:
- 3
- Lot size:
- 60.71 Acres
- Year built:
- 1974
- Baths:
- 2.00
- MLS#:
- 10274477
- Subdivision:
- None
ADDITIONAL INFORMATION
Private Equestrian Estate Bordering City Limits! A rare find of privacy and convenience. One-owner ranch home has finished terrace level teen/in-law suite, den, kitchenette and walk-out porch. Open floorplan and walk-in pantry is an entertainer's dream. Large kitchen with SS appliances, oversized island/bar, FP and sitting area. Sunroom with lake views, LR/DR with stone FP, vaulted ceilings/exposed beams. Main level owner's suite with interior jacuzzi overlooking lake, sitting area, large closet, and office. Hardwoods and wildlife surround this 60 acre horse lover's playground. Turn-key facilities: 22-stall barn, horse walker, cross ties, feed room, hay storage, riding fields, workshop w/garage, and office w/2 covered carport areas. Established pastures, fully-stocked 7-acre lake, waterfall, and creek frontage. Close to shopping, dining, and entertainment. Convenient to I-20 and 50 miles
- Type:
- Single Family
- Sq.Ft.:
- 1,884
- Status:
- Active
- Beds:
- 4
- Lot size:
- 0.32 Acres
- Year built:
- 1970
- Baths:
- 2.00
- MLS#:
- 10274508
- Subdivision:
- None
ADDITIONAL INFORMATION
Perfect for a growing family, or for someone looking for enough room to work from home and not feel cramped all on one main level with no stairs! All new interior and exterior paint, new kitchen and baths, new laundry room, new HVAC system, new roof and gutters, new plumbing and electrical throughout, as well as new lighting and plumbing fixtures. Seller to install stainless steel appliances soon and finish bathroom shower fixture to complete this full renovation in the heart of Carrollton. Boasting a great flat lot with NO HOA! Carrollton City schools and within walking distance to the Carrollton Greenbelt! This huge 4 bedroom, 2 full bath property is waiting for you to call it home!
- Type:
- Single Family
- Sq.Ft.:
- 2,611
- Status:
- Active
- Beds:
- 4
- Lot size:
- 0.2 Acres
- Year built:
- 2024
- Baths:
- 4.00
- MLS#:
- 10274394
- Subdivision:
- Cedar Park
ADDITIONAL INFORMATION
DON'T MISS OUT ON ONE OF THE FINAL OPPORTUNITIES TO BE IN THE SOUGHT AFTER IN-TOWN CARROLLTON CITY N'HOOD - The BELLMOORE is a fantastic plan that has a FORMAL DINING ROOM for entertaining. Nice Big Kitchen with CENTRAL ISLAND - Breakfast area and large FAMILY ROOM with Linear Fireplace, Owner's Suite, Laundry and Powder Room complete the main floor. Upstairs you'll find a SECOND FAMILY ROOM, Nice Big Bedroom with en-suite bathroom and large closet, along with 2 other bedrooms with shared bathroom. Covered Back Patio, RevWood flooring on main level commons areas, tiled baths, Designer finishes throughout. EXCELLENT WARRANTY PROGRAM and so much more!
- Type:
- Single Family
- Sq.Ft.:
- 2,655
- Status:
- Active
- Beds:
- 4
- Lot size:
- 0.19 Acres
- Year built:
- 2024
- Baths:
- 3.00
- MLS#:
- 10274381
- Subdivision:
- Cedar Park
ADDITIONAL INFORMATION
DON'T MISS OUT ON ONE OF THE FINAL OPPORTUNITIES TO OWN A GREAT HOME IN CEDAR PARK! The OVERTON Plan is truly a favorite for many reasons. There's a gracious separate dining room for entertaining, HUGE Kitchen with central island and loads of cabinets! Pendant lighting of the island, nice big Family Room with Linear Fireplace, REVwood flooring throughout the main level, powder room and back staircase leading up to the bedrooms. Upstairs you'll find a tremendous and stunning Owner's Suite with tiled bath with soaking tub and tiled shower, huge walk in closet and double vanity. Laundry room is up, along with 3 secondary bedrooms and a great bathroom with tiled flooring. Covered back patio, WARRANTY PROGRAM and high efficiency and designer items throughout!
- Type:
- Single Family
- Sq.Ft.:
- 1,780
- Status:
- Active
- Beds:
- 4
- Lot size:
- 0.46 Acres
- Year built:
- 1998
- Baths:
- 3.00
- MLS#:
- 10274378
- Subdivision:
- Country Walk
ADDITIONAL INFORMATION
Don't miss out on this AMAZING opportunity!! This home has 3 spacious bedrooms and 2 bath, as well as a FINISHED BASEMENT. FINISHED BASEMENT comes equipped with a large bedroom and a FINISHED BATH!! The home boasts of an open concept, allowing everyone to be comfortable and united no matter where they're in the home. The A/C and Water Heater are fairly new, (3-4 years). Beautiful, spacious front yard! As well as a sizeable backyard with grilling deck leading to the backyard. DO NOT MISS OUT, WON'T LAST LONG!
- Type:
- Single Family
- Sq.Ft.:
- 2,575
- Status:
- Active
- Beds:
- 4
- Lot size:
- 0.21 Acres
- Year built:
- 2024
- Baths:
- 3.00
- MLS#:
- 10274369
- Subdivision:
- Cedar Park
ADDITIONAL INFORMATION
Don't miss out on one of the FINAL OPPORTUNITIES to own in Carrollton City's sought after in-town neighborhood CEDAR PARK. The Rivendell located on Lot 34 will have a side entry garage entering off Cedar Park Way with the home fronting on Cresthaven Drive. The Owner's Suite and an additional bedroom and full bathroom are located on the MAIN LEVEL. Upstairs you'll find a study loft, with 2 additional oversized secondary bedrooms with large walk-in closets and "jack & jill" style bathroom with separate vanity areas. Wood floors throughout main level common areas, tiled bathrooms, Spectacular Kitchen with Central Island - LOTS OF DESIGNER FINISHES! Covered back patio, high efficiency windows, concrete siding and EXCELLENT WARRANTY PROGRAM!
- Type:
- Single Family
- Sq.Ft.:
- n/a
- Status:
- Active
- Beds:
- 3
- Lot size:
- 0.19 Acres
- Year built:
- 2023
- Baths:
- 3.00
- MLS#:
- 10274359
- Subdivision:
- Cedar Park
ADDITIONAL INFORMATION
CEDAR PARK is the absolute best IN-Town N'hood with lots of bang for your buck! The ROLLINS plan features 3 bedrooms, 2 full bathrooms, powder room & BONUS ROOM. Galley Kitchen with Island and dining area. Great Room has tall ceilings & linear fireplace. Owner's Suite is on the MAIN LEVEL and has a walk-in closet that has an option for laundry. Tiled bathroom with soaking tub, tiled shower and duel vanity. Second laundry option upstairs. Covered back patio - designer finishes and Great WARRANTY!
- Type:
- Single Family
- Sq.Ft.:
- 1,814
- Status:
- Active
- Beds:
- 4
- Year built:
- 2021
- Baths:
- 3.00
- MLS#:
- 10273970
- Subdivision:
- Lamp Lighter Sq
ADDITIONAL INFORMATION
This well laid out home is a blank canvas with a neutral pallet, just waiting for someone to put there personal touch on it! Enter through the mud room and then through the kitchen wich is equiped with dark colored cabinets and granite counter tops. Leading into a large family room with high ceilings and a gorgeous fireplace. Then follow down the hall that leads to a master suite on the main floor. Also on the main floor has second bedroom and bathroom. Upstairs you have 2 more bedrooms, bathroom and easy access to the attic. Natural light throughout!. And lets not forget about the large detached garage!
$299,000
116 Pine Street Carrollton, GA 30117
- Type:
- Single Family
- Sq.Ft.:
- 1,233
- Status:
- Active
- Beds:
- 3
- Lot size:
- 0.47 Acres
- Year built:
- 1915
- Baths:
- 2.00
- MLS#:
- 7358548
- Subdivision:
- NONE
ADDITIONAL INFORMATION
TRUE QUALTY, completely renovated, all systems are NEW, new plumbing and electric, total electric home, new drywall, two bedrooms are brand new, thermopane windows! Head-to-toe a new build, effective year built 2000! Large covered front porch, it has a covered back porch, the land is nicely leveled and landscaped, close distance to the GreenBelt Trail, UWG campus and downtown Carrollton area.
- Type:
- Single Family
- Sq.Ft.:
- 1,569
- Status:
- Active
- Beds:
- 3
- Lot size:
- 0.9 Acres
- Year built:
- 2001
- Baths:
- 2.00
- MLS#:
- 7360081
- Subdivision:
- Crystal Creek
ADDITIONAL INFORMATION
Welcome home to this gorgeous split foyer on almost an acre of land. Located in a quiet well-established neighborhood with no HOA this home is a prime location with a short driving distance to downtown Carrollton, Villa Rica, Newnan, Bremen, and about 45 minutes to Atlanta. This 3 bedroom 2 bath home is perfect for entertaining with an open concept floor plan and large basement bonus room with an additional bathroom ready to be added. (could be converted to a 4th bedroom if needed) This home has all new mechanicals and has been immaculately maintained. This is a MUST see just waiting for your personal touches to call it your own!
$341,945
221 Asher Drive Carrollton, GA 30116
- Type:
- Single Family
- Sq.Ft.:
- 1,803
- Status:
- Active
- Beds:
- 3
- Lot size:
- 0.17 Acres
- Year built:
- 2024
- Baths:
- 2.00
- MLS#:
- 7360021
- Subdivision:
- Morgan Landing
ADDITIONAL INFORMATION
Move in Ready July 2024! The Telfair plan located in Smith Douglas Homes brand new community, Morgan Landing! This location is close to great shopping and dining and is less than 3.5 miles to downtown Carrollton AND only 6.5 miles to to the University of West GA!!!!! Welcome guests from the covered front porch! The foyer invites guests into the open concept living space with a beautifully finished kitchen enhanced with granite countertops, a huge island, and upgraded stainless steel appliances. The kitchen is open to the breakfast area and spacious family room with a warm and inviting linear fireplace. The separate living room is ideal for more formal gatherings. The primary bedroom suite features a generous walk-in closet and sitting area with the primary bath offering a large walk-in shower. Two guest bedrooms are off their own hallway and share a bath. A spacious laundry room is tucked in its own hallway. Vinyl plank fooring though the main living areas of the home make it feel open and create an easy traffic pattern. Warm weather can be enjoyed from the covered rear patio. Smith Douglas Homes signature 9ft ceiling height enhances the space of the home. Photos representative of plan not of actual home being built. Ask about our seller incentives with the use of our preferred lender Don't miss out, act now to pick out your color selections!!!!
$341,945
221 Asher Drive Carrollton, GA 30116
- Type:
- Single Family
- Sq.Ft.:
- 1,803
- Status:
- Active
- Beds:
- 3
- Lot size:
- 0.17 Acres
- Year built:
- 2024
- Baths:
- 2.00
- MLS#:
- 10273098
- Subdivision:
- Morgan Landing
ADDITIONAL INFORMATION
Move in Ready July 2024! The Telfair plan located in Smith Douglas Homes brand new community, Morgan Landing! This location is close to great shopping and dining and is less than 3.5 miles to downtown Carrollton AND only 6.5 miles to to the University of West GA!!!!! Welcome guests from the covered front porch! The foyer invites guests into the open concept living space with a beautifully finished kitchen enhanced with granite countertops, a huge island, and upgraded stainless steel appliances. The kitchen is open to the breakfast area and spacious family room with a warm and inviting linear fireplace. The separate living room is ideal for more formal gatherings. The primary bedroom suite features a generous walk-in closet and sitting area with the primary bath offering a large walk-in shower. Two guest bedrooms are off their own hallway and share a bath. A spacious laundry room is tucked in its own hallway. Vinyl plank fooring though the main living areas of the home make it feel open and create an easy traffic pattern. Warm weather can be enjoyed from the covered rear patio. Smith Douglas Homes signature 9ft ceiling height enhances the space of the home. Photos representative of plan not of actual home being built. Ask about our seller incentives with the use of our preferred lender Don't miss out, act now to pick out your color selections!!!!
$348,630
201 Asher Drive Carrollton, GA 30116
- Type:
- Single Family
- Sq.Ft.:
- 2,053
- Status:
- Active
- Beds:
- 4
- Lot size:
- 0.17 Acres
- Year built:
- 2024
- Baths:
- 3.00
- MLS#:
- 7359809
- Subdivision:
- Morgan Landing
ADDITIONAL INFORMATION
Move in May 2024! The Coleman plan located in Smith Douglas Homes new community, Morgan Landing! Located in NE Carrollton, in a top ranking school district, this location is close to great shopping and dining and is less than 3.5 miles to downtown Carrollton - only 6.5 miles to to the University of West GA!!!!! Beautiful curb appeal with the side entry garage. The 4BR/2.5BA Coleman welcomes guests with a spacious foyer that leads to an open concept living/dining/kitchen area. The large eat-in kitchen, features granite countertops, upgraded cabinetry with crown molding, an island, stainless steel appliances and is adjacent to the family room featuring a linear fireplace. Relaxing in the backyard is easy under the covered patio. Upgraded Vinyl Plank floors throughout the main level add to the open flow of the home. An open iron staircase leads to the second story where you will find the Owners suite with a tray ceiling and Owner's bath with picture perfect Garden tub and separate shower as well as three generous bedrooms, a shared bath, and a convenient laundry room. Marble counters in baths. Large closets add an amazing amount of storage. Both floors have 9ft ceiling heights. Photos representative of plan not of actual home being built.
- Type:
- Single Family
- Sq.Ft.:
- 3,347
- Status:
- Active
- Beds:
- 4
- Lot size:
- 1.04 Acres
- Year built:
- 2005
- Baths:
- 4.00
- MLS#:
- 7361229
- Subdivision:
- Heritage Hills
ADDITIONAL INFORMATION
Welcome to your dream home nestled at the end of a serene cul-de-sac, offering unparalleled privacy and tranquility. This exquisite property boasts a perfect blend of luxury, functionality, and natural beauty, providing a peaceful retreat for you and your loved ones. Although the home features officially four bedrooms, the basement offers additional two extra rooms, one of which can easily be converted into an official bedroom simply by adding a closet space. As you step into this well-maintained brick front home you are greeted by formal dining room on the left and expansive master suite on the right, featuring a spacious layout and a double vanity with a separate jetted tub and shower. The open concept design seamlessly connects the family room with a cozy fireplace, beautiful kitchen with stainless steel appliances to the beautiful back porch, where you can unwind and soak in the serene ambiance. Entertain guests in style in the separate dining room or can be used as an office that perfectly complemented by a convenient half bath on the main level. Ascend the staircase to discover three additional bedrooms, offering ample space for family members or guests, along with a versatile loft area and a full bath. The basement featuring two flexible rooms ideal for a home gym or office, a spacious living area for gatherings, extra storage space to keep your belongings organized and a full bath. Direct access to the outdoors allows for seamless indoor-outdoor living. Situated adjacent to a university-owned lot, this property offers unparalleled privacy, ensuring a serene living experience. Enjoy the convenience of easy commuting while still relishing in a private retreat. Step outside and immerse yourself in nature, with the Little Tallapoosa River just steps away in your back yard perfect for fishing and outdoor recreation. Whether you're seeking a peaceful sanctuary or an entertainer's paradise, this home offers the best of both worlds. Whether you use it as a workshop, a sanctuary for relaxation, or simply a charming storage solution, the cute storage shed is sure to capture your heart and enhance the allure of your outdoor living area. Hop on the Greenbelt from your driveway in Heritage Hills, just minutes away from the University of West Georgia football stadium, offering unparalleled convenience for outdoor enthusiasts and sports fans alike. Don't miss the opportunity to make this exceptional property your own!
- Type:
- Single Family
- Sq.Ft.:
- 1,218
- Status:
- Active
- Beds:
- 3
- Lot size:
- 0.37 Acres
- Year built:
- 1930
- Baths:
- 2.00
- MLS#:
- 7360984
- Subdivision:
- none
ADDITIONAL INFORMATION
Renovated 3 Bed/2 Bath Ranch! New Cabinets, Flooring, Windows, Stainless Steel Appliances, Electrical & Plumbing and so much more! Lots of New Kitchen Cabinets for Storage, Eat-In Kitchen, Gorgeous Tile Shower in Master and Secondary Bath! Situated at the end of the street on nice level lot. Very conveniently located to College, Dining & Shopping! Must See This Adorable and Affordable Home!
- Type:
- Single Family
- Sq.Ft.:
- n/a
- Status:
- Active
- Beds:
- 5
- Lot size:
- 10 Acres
- Year built:
- 2022
- Baths:
- 4.00
- MLS#:
- 10272052
- Subdivision:
- None
ADDITIONAL INFORMATION
Welcome to your exquisite dream home! This newly built custom residence, meticulously crafted in 2022, offers unparalleled luxury living situated on over 10 acres of pristine land. Boasting 5 bedrooms and 3.5 bathrooms, including a main-level handicap accessible room with a full bath, this home is thoughtfully designed to cater to diverse lifestyles with utmost ease and comfort. The expansive owner's suite serves as a private retreat, featuring one of the most stunning bathrooms you'll ever lay eyes on. From its exquisite finishes to its thoughtful layout, every aspect of this home exudes sophistication and refinement. Beyond the main residence, the property also features a separate 2-bay garage, providing ample space for parking and storage. Additionally, it boasts modern conveniences such as a tankless water heater and a convenient half bath located outside for pool-goers. Don't let this opportunity pass you by. Schedule a tour today and experience firsthand the epitome of luxury living that awaits you in this remarkable property.
- Type:
- Single Family
- Sq.Ft.:
- 4,113
- Status:
- Active
- Beds:
- 6
- Lot size:
- 0.49 Acres
- Year built:
- 2005
- Baths:
- 5.00
- MLS#:
- 7358400
- Subdivision:
- Oak Mountain View
ADDITIONAL INFORMATION
This stunning home nearly has it ALL! This two-story home has a brand NEW ROOF on a full finished basement, located in the sought after neighborhood of Oak Mountain view, has 4113 sq ft, SIX bedrooms and FOUR and 1/2 baths, TWO family rooms; separate dining room, eat-in kitchen, 2 story foyer, screened in back porch with a BAR area and grilling deck. When you enter the front door, you are welcomed into a large two-story foyer with a grand staircase. The second story offers the owners suite with the owners large ensuite and walk-in closet. FOUR additional bedrooms and two other full baths are located on this level. The basement offers a large executive office with a wall of bookcases, an exercise room, a recreation/media room with a kitchenette/bar area and additional bedroom with a full bath. All the 3 HVAC units and two water heaters, new flooring upstairs and the basement area are only THREE years old. The backyard is completely privacy fenced with Your very own Chicken coup, storage building and fire pit area. This home is beautifully located in a cul-de-sac with a large .49 acre lot. Lender credits to assist with rate buy down is available with a preferred lender and buyer qualifications, contact the listing agent for details.
- Type:
- Single Family
- Sq.Ft.:
- 3,906
- Status:
- Active
- Beds:
- 5
- Lot size:
- 0.94 Acres
- Year built:
- 1990
- Baths:
- 4.00
- MLS#:
- 10271494
- Subdivision:
- Oak Mountain Park
ADDITIONAL INFORMATION
Seller is offering a 2% Interest Rate Buy Down, with Accepted Offer! Stunning executive estate home, nestled on almost a full acre in the sought after Oak Mountain Park community! Home has been fully renovated with over $300,000 in improvements! The five bedrooms include dual master suites, one on the main level and one on the second floor with a cozy fireplace, and three spacious secondary bedrooms. Rear upstairs bedroom also features a sitting room and private staircase to the garage area, to easily function as an in-law or guest suite. Recent renovations include new Anderson windows throughout, new flooring throughout, new HVAC, new lighting throughout, new gutters, new interior paint throughout including added shiplap and decorative trim, new laundry room, new kitchen cabinetry, appliances, and countertops, new scullery with wine bar, new butler's pantry & coffee bar area, new powder room, three full baths completely renovated, new master closet addition, new garage doors and opener, new interior and exterior doors throughout, new covered deck & attached open deck, new siding & decorative wood shingles, new stone accents, brick front and all exterior has been newly painted, crawl space has been encapsulated, plus much more! Cul-de-sac location with lake views, community offers swim amenities. Convenient to West Georgia College, I-20, and miles of bike trails at the Carrolton Greenbelt! Shown by Appointment Only.

The data relating to real estate for sale on this web site comes in part from the Broker Reciprocity Program of Georgia MLS. Real estate listings held by brokerage firms other than this broker are marked with the Broker Reciprocity logo and detailed information about them includes the name of the listing brokers. The broker providing this data believes it to be correct but advises interested parties to confirm them before relying on them in a purchase decision. Copyright 2024 Georgia MLS. All rights reserved.
Price and Tax History when not sourced from FMLS are provided by public records. Mortgage Rates provided by Greenlight Mortgage. School information provided by GreatSchools.org. Drive Times provided by INRIX. Walk Scores provided by Walk Score®. Area Statistics provided by Sperling’s Best Places.
For technical issues regarding this website and/or listing search engine, please contact Xome Tech Support at 844-400-9663 or email us at xomeconcierge@xome.com.
License # 367751 Xome Inc. License # 65656
AndreaD.Conner@xome.com 844-400-XOME (9663)
750 Highway 121 Bypass, Ste 100, Lewisville, TX 75067
Information is deemed reliable but is not guaranteed.
Carrollton Real Estate
The median home value in Carrollton, GA is $276,000. This is higher than the county median home value of $146,500. The national median home value is $219,700. The average price of homes sold in Carrollton, GA is $276,000. Approximately 32.56% of Carrollton homes are owned, compared to 58% rented, while 9.45% are vacant. Carrollton real estate listings include condos, townhomes, and single family homes for sale. Commercial properties are also available. If you see a property you’re interested in, contact a Carrollton real estate agent to arrange a tour today!
Carrollton, Georgia has a population of 26,054. Carrollton is less family-centric than the surrounding county with 25.31% of the households containing married families with children. The county average for households married with children is 34.1%.
The median household income in Carrollton, Georgia is $36,548. The median household income for the surrounding county is $46,844 compared to the national median of $57,652. The median age of people living in Carrollton is 26 years.
Carrollton Weather
The average high temperature in July is 87.6 degrees, with an average low temperature in January of 29.4 degrees. The average rainfall is approximately 52.1 inches per year, with 0.4 inches of snow per year.
