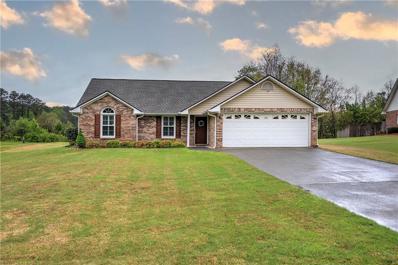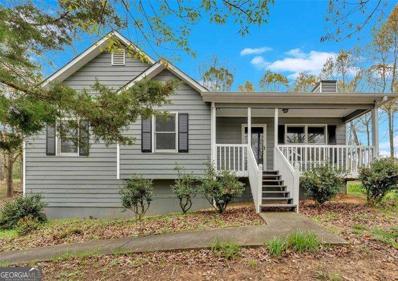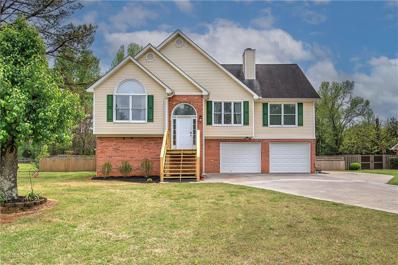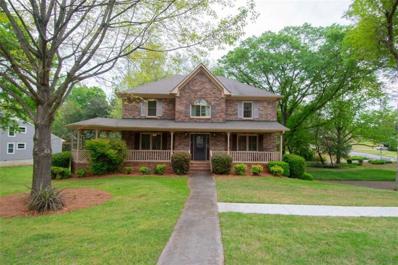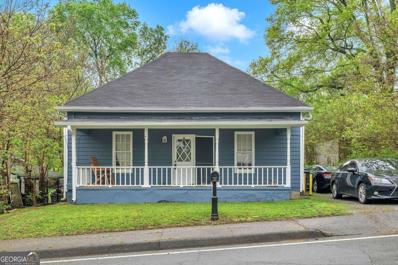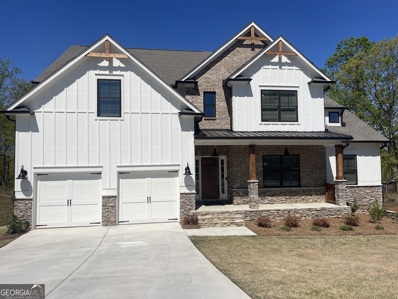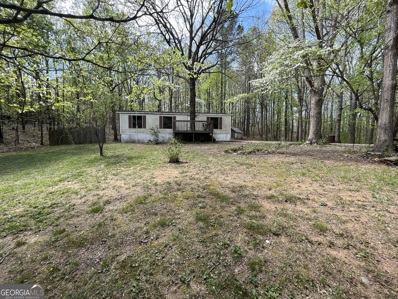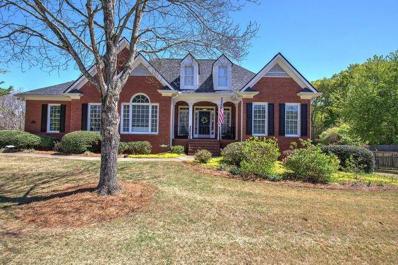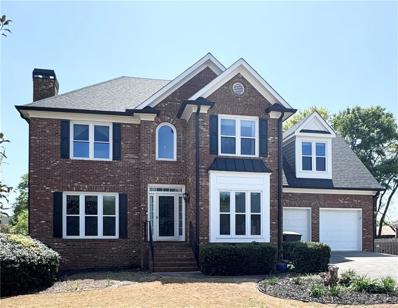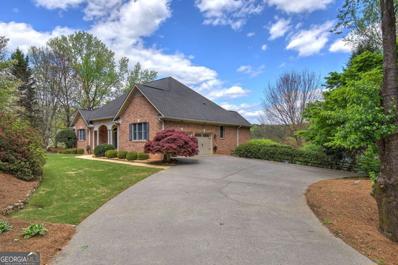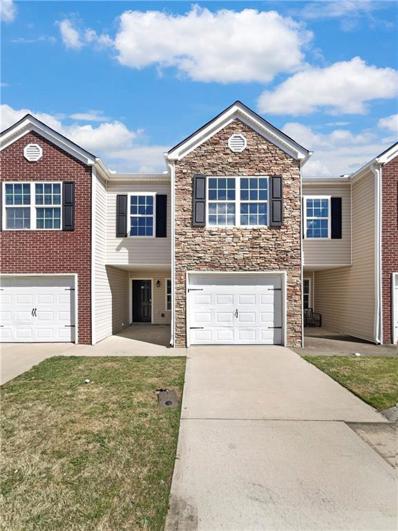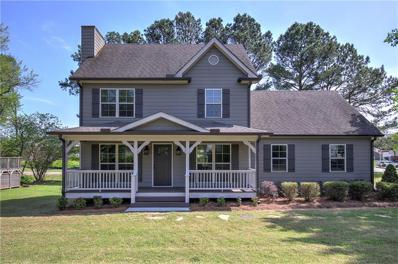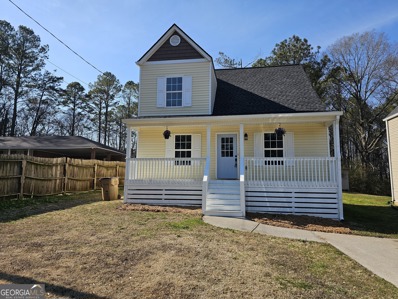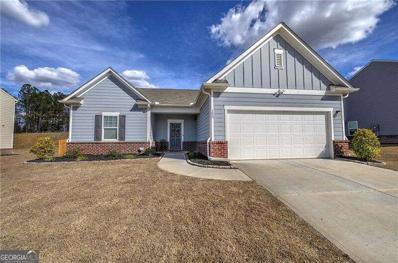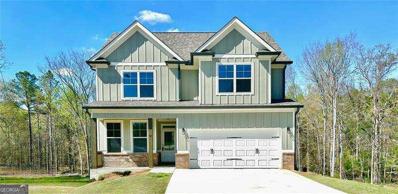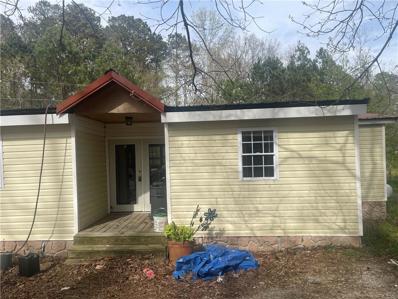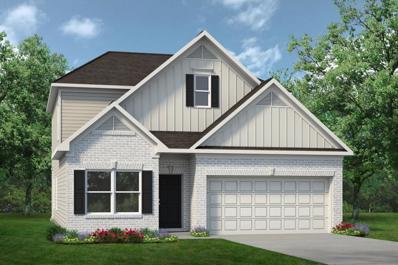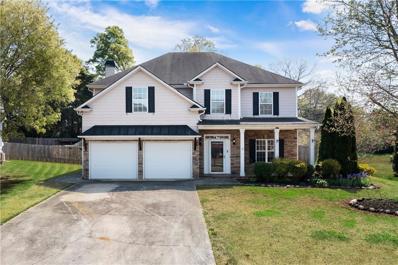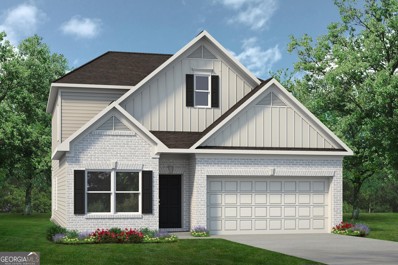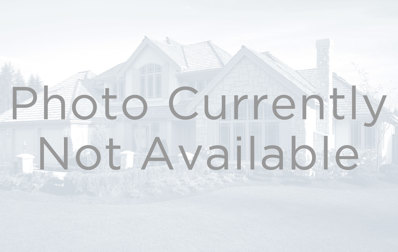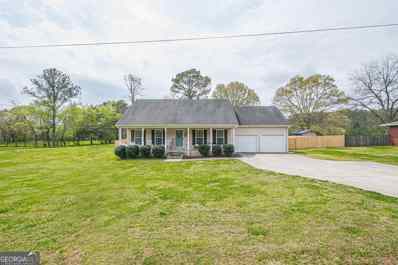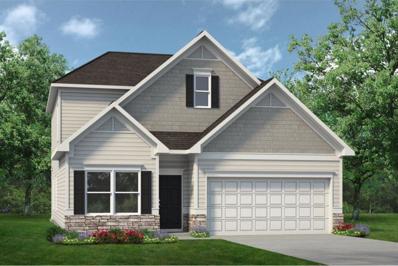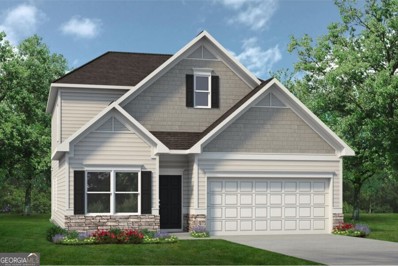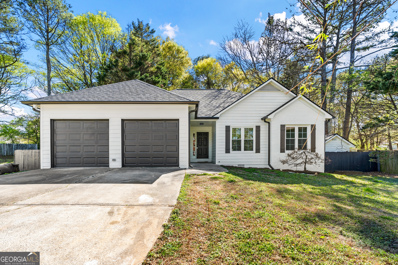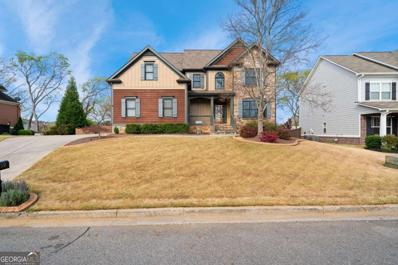Cartersville GA Homes for Sale
- Type:
- Single Family
- Sq.Ft.:
- 1,532
- Status:
- Active
- Beds:
- 3
- Lot size:
- 0.55 Acres
- Year built:
- 1997
- Baths:
- 2.00
- MLS#:
- 7367355
- Subdivision:
- Striplin Place
ADDITIONAL INFORMATION
Immaculate, updated and ready for new owners to love on it. Inside we have no steps to navigate, carpet only in bedrooms, and primary shower has recently been updated. Outside you will find a private cement patio overlooking the workshop, blueberries bushes and an established vegetable garden just waiting for you to decide what to plant this year. The workshop in the back has its own garage door opener and has been a wonderful addition to this home. New roof on both the house and the shop, newer windows with plantation shutters, water heater was replaced in 2020. Be sure to check out the photos of the primary shower renovation.
- Type:
- Single Family
- Sq.Ft.:
- 1,632
- Status:
- Active
- Beds:
- 3
- Lot size:
- 3 Acres
- Year built:
- 1995
- Baths:
- 2.00
- MLS#:
- 10280921
- Subdivision:
- none
ADDITIONAL INFORMATION
With fresh interior and exterior paint, new LVT flooring, updated lighting fixtures, and a redesigned owner's bathroom, this three-bedroom, two-bath raised ranch on three acres is ready for its new owners. Situated at the back of the three acres, the front porch offers a perfect spot to savor your morning coffee and enjoy the weather. Step inside this fully renovated home to a living room featuring a stone-front, wood-burning fireplace overlooking the charming eat-in kitchen with a nostalgic bay window. The main level boasts a laundry closet, a full bathroom, two additional bedrooms, and a spacious owner's suite. The recently revamped owner's bathroom showcases a new shower with glass doors, fresh countertops, and added storage built in. As you drive into the two-bay garage underneath, you'll discover ample storage space and an extra room. If youCOre looking for country living, this one is it! And if you want even more country living, the three acres in front of this property is also available for purchase for a total of 6 beautiful acres. Let's make your dreams come true!
- Type:
- Single Family
- Sq.Ft.:
- 2,317
- Status:
- Active
- Beds:
- 4
- Lot size:
- 0.59 Acres
- Year built:
- 1997
- Baths:
- 3.00
- MLS#:
- 7367208
- Subdivision:
- Greystone
ADDITIONAL INFORMATION
You don't want to miss out on this beautiful 4 Bed 2 1/2 bath home! This home has everything you need a home theater, covered back porch, and a HUGE 1,500+ SF detached garage. The kitchen has been updated and has custom made butcher block counter tops, new water heater, fenced in back yard, and like new garage doors!
- Type:
- Single Family
- Sq.Ft.:
- 2,312
- Status:
- Active
- Beds:
- 4
- Lot size:
- 0.5 Acres
- Year built:
- 1989
- Baths:
- 3.00
- MLS#:
- 7368561
- Subdivision:
- Deerfield
ADDITIONAL INFORMATION
Welcome to this charming all-brick home offering four bedrooms upstairs with a living room, kitchen, and dining room on the main level. Enjoy the serene back deck leading to a beautiful fenced yard as well as a large front porch. This home is a blank canvas awaiting your personal touch. The interior has not been updated, allowing buyers to customize it to their liking. There are hardwood floors throughout the home as well as tile. This home also boasts some additional unique features such as wooden blinds and some upward and inward opening windows for easy cleaning. There is a spacious garage as well as an additional large unfinished room in the basement. Located in the district for city schools, this home is conveniently situated close to downtown shopping and dining, making a perfect blend of comfort and convenience. Some furniture items will remain with the property.
- Type:
- Single Family
- Sq.Ft.:
- n/a
- Status:
- Active
- Beds:
- 3
- Lot size:
- 0.21 Acres
- Year built:
- 1913
- Baths:
- 1.00
- MLS#:
- 10279812
- Subdivision:
- McConnell
ADDITIONAL INFORMATION
Welcome to your charming downtown Cartersville retreat! This cozy yet spacious home boasts 3 bedrooms, 1 bath, and a fantastic large backyard, perfect for outdoor gatherings or serene relaxation. Enjoy the fresh feel of new exterior paint, enhancing the curb appeal and durability of your home. Inside, revel in the modern touch of LVP flooring throughout, marrying style with easy maintenance. Don't miss the opportunity to own this delightful property in a prime location, offering both comfort and convenience for your urban lifestyle. Schedule your viewing today and make this your new haven in the heart of Cartersville!
- Type:
- Single Family
- Sq.Ft.:
- n/a
- Status:
- Active
- Beds:
- 4
- Lot size:
- 0.63 Acres
- Year built:
- 2023
- Baths:
- 4.00
- MLS#:
- 10279804
- Subdivision:
- Carter Grove
ADDITIONAL INFORMATION
PRICE IMPROVEMENT + Choose your path and Save Your Way! Receive up to $12,500k to use towards Closing Costs, Design Options and/or Rate Buydown. FHA permanent rate buydown to as low as 5.625% (6.632% APR) on qualifying inventory. Preferred lender must be used when applying the promotion towards rate or closing costs. Reach out to a member for more details. Lot 1269,Move-In Ready. The Benjamin II FH-1 Floor plan by Kerley Family Homes. This beautiful home has an entrance foyer leading to an elegant Dining Room with a coffered ceiling and hardwood floors. The kitchen has granite countertops, white cabinets, walk-in pantry, large island, double ovens, a Breakfast Room with view of the large Family Room with a fireplace. Covered, screened-in deck off breakfast room. The first floor Owner's suite with two separate walk-in closets in the owner's bathroom. Bonus Room/Study on main with vaulted ceiling. Upstairs an additional bedroom suite with private bathroom, 2 large bedrooms with large walk-in closets. Media room that is huge! We include a builder's warranty, and the installation of the in-wall Pestban system.
- Type:
- Single Family
- Sq.Ft.:
- 1,232
- Status:
- Active
- Beds:
- 3
- Lot size:
- 1.26 Acres
- Year built:
- 1985
- Baths:
- 2.00
- MLS#:
- 10278888
- Subdivision:
- None
ADDITIONAL INFORMATION
Welcome to this fixer upper in Bartow county. Conveniently located close to I-75 and off Highway 20 to make your commute quick! Bring your paintbrushes and positive attitude because this property is a diamond in the rough. Property will only qualify for cash or conventional financing due to modular home not having a permanent foundation. Upon driving up to the property you'll notice it's a large wooded lot with plenty of parking and a small hill in the back where you could spend that much needed time outdoors getting some vitamin C. There is a deck at the front of the home that could be a peaceful location to enjoy a cup of coffee to get your day going. Through the front door you'll walk into a generously sized living room which will flow into the kitchen area. It's a larger kitchen for a 1985 mobile home and would be beautiful when you finish your renovations. Two bedrooms and 1 bathroom are located on the right side of the home and the owner suite with it's own bathroom are located to the left.
- Type:
- Single Family
- Sq.Ft.:
- 1,871
- Status:
- Active
- Beds:
- 4
- Lot size:
- 0.37 Acres
- Year built:
- 1999
- Baths:
- 3.00
- MLS#:
- 7366137
- Subdivision:
- The Waterford
ADDITIONAL INFORMATION
Beautiful 4-bedroom, 3-bathroom ranch-style home nestled in the heart of Cartersville city. This charming residence boasts a timeless three-sided brick exterior, offering durability and classic appeal. Enjoy the serene outdoors from the comfort of your screened-in porch, perfect for relaxing or entertaining guests. Inside, discover a spacious layout with the convenience of a full finished basement, providing ample space for recreation or additional living quarters. Whether you're gathering in the open-concept living areas or retreating to the private bedrooms, this home offers a perfect blend of comfort and style for every lifestyle.
- Type:
- Single Family
- Sq.Ft.:
- 3,203
- Status:
- Active
- Beds:
- 5
- Lot size:
- 0.56 Acres
- Year built:
- 1999
- Baths:
- 4.00
- MLS#:
- 7367771
- Subdivision:
- The Waterford
ADDITIONAL INFORMATION
Welcome Home to 22 Hampton Lane located just minutes from downtown Cartersville in highly sought after ; The Waterford subdivision.This beautiful home offers a large family room with gas log fire place, updated kitchen that overlooks the most amazing back yard with basketball court. This subdivision offers the most in the city of Cartersville with pickle ball & tennis courts as well as 2 pools & clubhouse!
- Type:
- Single Family
- Sq.Ft.:
- 2,659
- Status:
- Active
- Beds:
- 4
- Lot size:
- 4.56 Acres
- Year built:
- 1996
- Baths:
- 3.00
- MLS#:
- 10279087
- Subdivision:
- Savannah Place
ADDITIONAL INFORMATION
LAKE VIEWS for days! This custom built 4-sided brick ranch overlooks a 44-acre private lake, offering serene views and a tranquil setting. The property includes a recently remodeled kitchen with KitchenAid appliances and refinished hardwood floors, adding modern touches and elegance. The primary bedroom on the main level for added convenience and privacy. Entertain in your spacious FULL daylight basement with a full/restaurant styled bar. 2-story brick garage workshop w/ garage door has ample storage. This is a gardener's paradise featuring mature blueberry bushes and a large muscadine vineyard. All of this only enhances the 4.56 -acre property. Additionally, the house boasts a house-length porch that provides a perfect spot to relax and enjoy the picturesque views of the lake...and don't forget to bring your fishing pole...fish off your own personal dock! The lake stays full/the same level all year round! Property is 2 lots...could build another home if you choose...and choose your neighbor! Also, the second lot (lot 12) is approved for equestrian/horses...see Savannah Place Covenants in documents file attached. *NOTE, square footage on tax records does not include the FULL BASEMENT.
- Type:
- Townhouse
- Sq.Ft.:
- 1,429
- Status:
- Active
- Beds:
- 3
- Lot size:
- 0.02 Acres
- Year built:
- 2006
- Baths:
- 3.00
- MLS#:
- 7366034
- Subdivision:
- Middlebrook Trace
ADDITIONAL INFORMATION
Welcome to this beautifully updated home with a natural color palette, perfect for any style. The primary bathroom features a separate tub and shower, along with good under sink storage. Other rooms provide flexible living space for your needs. Enjoy the fresh interior paint and new flooring throughout the home, giving it a modern and clean look. The new appliances in the kitchen will make meal prep a breeze. Don't miss out on this fantastic opportunity to make this home your own!
- Type:
- Single Family
- Sq.Ft.:
- 1,700
- Status:
- Active
- Beds:
- 3
- Lot size:
- 0.28 Acres
- Year built:
- 1989
- Baths:
- 3.00
- MLS#:
- 7366005
- Subdivision:
- Erwin Downs
ADDITIONAL INFORMATION
Beautiful City home in established neighborhood. Motivated Seller! Bring offer. This home offers 3 bedrooms, 2.5 bathrooms, new interior paint, new carpet. Hardwood floors, separate dining room, Kitchen with stone counter tops, stain cabinets, breakfast room, family room with cozy fireplace, half bath and laundry on main level. The upper level you will find your spacious master bedroom & master bath, two additional bedrooms, linen closet & full bath. Enjoy the rocking chair front porch; or relaxing on the back deck. Conveniently located near downtown Cartersville, sought after school district. Enjoy the local culinary cuisine and indoor & outdoor entertainment and activities in this small town atmosphere. Welcome home!
$289,900
85 Westview Cartersville, GA 30121
- Type:
- Single Family
- Sq.Ft.:
- 1,464
- Status:
- Active
- Beds:
- 4
- Lot size:
- 0.77 Acres
- Year built:
- 2007
- Baths:
- 2.00
- MLS#:
- 10278330
- Subdivision:
- Oakland Heights
ADDITIONAL INFORMATION
This lovely home has four bedrooms and two full baths. The eat-in kitchen has a large pantry, new granite countertops, new stainless steel appliances, and white cabinets. ALL new flooring- new luxury vinyl plank, with new carpet on the stairs, and fresh paint throughout. Bathrooms have new granite countertops, new toilets, and resurfaced tub/shower combos. The Primary/Master Suite is on the main floor! Three great-sized bedrooms upstairs! Did I mention the NEW ROOF?! Installed last fall. All this on .77 acre IN town! A privacy fence between this home and the one to the right is scheduled for installation. Another great feature for the new owner! Also included is a new storage building in back. Qualifies for FHA, USDA, and VA financing now! Come home to 85 Westview Dr today!
- Type:
- Single Family
- Sq.Ft.:
- 2,200
- Status:
- Active
- Beds:
- 4
- Lot size:
- 0.37 Acres
- Year built:
- 2022
- Baths:
- 3.00
- MLS#:
- 10279667
- Subdivision:
- Bridlewood Farms
ADDITIONAL INFORMATION
You've Found It! This "almost new" move-in ready 4BR/3BA Ranch home features an open concept living area, split bedrooms for privacy, and low maintenance throughout. The kitchen features granite topped counters, a large island with additional storage capacity, room for seating and meal preparation, smooth-top electric range for easy cleanup, microwave and dishwasher, and a walk-in pantry. The spacious dining area is also open to the family / great room with plenty of room for the family and friends to gather. The Owner's Suite is set aside from the other bedrooms, and includes a generous walk-in closet, bathroom with a large walk-in shower and plenty of counter space. The secondary bedroom are ample-sized, and with the guest bedroom featuring it's own ensuite full bath. The fully fenced rear yard will enable the youngsters or your furry friends to play at ease, while you enjoy watching them from the covered patio. Enjoy all of this along with the large community pool during the upcoming summer months.
- Type:
- Single Family
- Sq.Ft.:
- 2,200
- Status:
- Active
- Beds:
- 4
- Lot size:
- 0.96 Acres
- Year built:
- 2023
- Baths:
- 3.00
- MLS#:
- 10281793
- Subdivision:
- Griffin Mill
ADDITIONAL INFORMATION
MOVE-IN READY NEW CONSTRUCTION HOME! This custom Noah Plan sitsaon a beautiful private 1 acre lot,( perfect for a future pool) in Griffin Mill featuring 4 bedroom, 2.5 baths, spacious open concept with views from the great room to the breakfast room and chef's kitchen with large eat in island, granite countertops (though out the home), lots of custom cabinetry/storage and including a separate dining area for family dinners. Enjoy a large master bedroom with tray ceilings and an ensuite bathroom with a double vanity, tile shower and garden tub on the second floor along with three large bedrooms with walk-in closets. Laundry room also on the second floor for convenience. This home will not last long. Griffin Mill is tucked away in an amazing location in Cartersville, Ga. with access to amazing schools and only a short drive from amazing dining, shopping and entertainment.aCall Bamford and Company TODAY!! Ask about our $4,000 closing cost incentive OR Temporary Rate Buydown when you use our preferred lender, Matt Garcia w/ Supreme Lending.
- Type:
- Single Family
- Sq.Ft.:
- 1,568
- Status:
- Active
- Beds:
- 5
- Lot size:
- 2.02 Acres
- Year built:
- 1982
- Baths:
- 2.00
- MLS#:
- 7364784
ADDITIONAL INFORMATION
Welcome to your dream home nestled on a picturesque two-acre plot, where comfort meets elegance in every corner. Presenting this magnificent 5-bedroom, 2-bathroom residence, meticulously designed to offer the utmost in luxury living. As you step through the front door, you'll be greeted by a sense of spaciousness and warmth. The heart of the home lies in its inviting eat-in kitchen, where culinary adventures await. Imagine preparing gourmet meals on the sleek electric stove, with ample counter space and modern appliances including a refrigerator and microwave to assist you at every turn. Hosting gatherings with loved ones is a joy in the expansive living areas, where natural light streams in through large windows, creating an inviting ambiance for entertaining or simply relaxing with family. The layout effortlessly flows, offering versatility and functionality to suit your lifestyle needs. Retreat to the serene master suite, a haven of tranquility boasting a luxurious master bathroom complete with a soaking tub and a stand-in shower. Pamper yourself with a long soak in the tub after a busy day, or indulge in a refreshing shower to rejuvenate your senses. With four additional bedrooms, there's no shortage of space for guests, a home office, or whatever your heart desires. The convenience of a dedicated laundry area ensures that chores are a breeze, allowing you more time to enjoy the finer things in life. Experience year-round comfort with central air and heat, ensuring that you're always cozy regardless of the season. Step outside onto your expansive two-acre lot, where endless possibilities await. Whether you envision a lush garden oasis, outdoor entertaining area, or space for recreational activities, this property offers the canvas for your dreams to come to life. Located in a desirable neighborhood, you'll enjoy the peace and privacy of country living while still being conveniently close to amenities, schools, and major thoroughfares. Don't miss the opportunity to make this stunning property your own. Schedule your private tour today and start envisioning the countless memories waiting to be made in this exceptional home. Your oasis awaits!
- Type:
- Single Family
- Sq.Ft.:
- 2,231
- Status:
- Active
- Beds:
- 3
- Year built:
- 2024
- Baths:
- 3.00
- MLS#:
- 7364282
- Subdivision:
- Laurel Park
ADDITIONAL INFORMATION
The Caldwell floorplan in Laurel Park, one of our newest communities in Cartersville, by Smith Douglas Homes. This home will be move in ready July 2024 and is perfect for those wanting main level living with a first floor Owner's suite. Entry foyer opens to a separate dining room. From the foyer access the centrally located great room with an inviting linear fireplace that opens to the kitchen and leads to the covered porch - ideal for seamless indoor/outdoor entertaining. The kitchen has a peninsula island, ideal for informal gatherings and is highlighted by the upgraded white cabinetry with crown molding, pantry and Quartz countertops. The spacious Owner's bedroom with a tray ceiling features a large tiled shower, walk-in closet and is just around the corner from the convenient laundry room. An open iron rail staircase leads to the second story loft, two secondary bedrooms and a shared full bath. Each bedroom has a walk-in closet. Additional windows have been added to increase the natural light and the 9ft ceiling heights on both levels add to the spaciousness of the home. All this sited on a cul-de-sac homesite! Photos are representative of plan, not of actual home being built. Be sure to ask about our builder incentives with use of preferred lender.
- Type:
- Single Family
- Sq.Ft.:
- 2,572
- Status:
- Active
- Beds:
- 4
- Lot size:
- 0.45 Acres
- Year built:
- 2003
- Baths:
- 4.00
- MLS#:
- 7364418
- Subdivision:
- The Planters
ADDITIONAL INFORMATION
Professional photos coming soon! FINALLY!! The cutest home with a perfect, unique floorplan. The main level will greet you with hardwood floors, a large separate dining room, half bath, LARGE den and wonderful, working kitchen with stained cabinets and granite countertops. Doors open to a large backyard with privacy fence and patio. Upstairs is the perfect layout for your family. The master bedroom is oversized with extra sitting area and master bathroom. The master bathroom has tile flooring, soaking tub and separate shower. Double vanity and large walk in closet. One bedroom with private bathroom. Two more bedrooms with Jack and Jill bathroom. A large laundry room located in the upstairs hallway. Literally enough space for your entire family. The home has new carpet throughout and new interior paint. Hurry before the summer gets here so you can enjoy one of the 3 pools or fitness center or tennis courts or playground. This one definitely won't last long!! SO CUTE!!!!
- Type:
- Single Family
- Sq.Ft.:
- 2,231
- Status:
- Active
- Beds:
- 3
- Year built:
- 2024
- Baths:
- 3.00
- MLS#:
- 10277027
- Subdivision:
- Laurel Park
ADDITIONAL INFORMATION
The Caldwell floorplan in Laurel Park, one of our newest communities in Cartersville, by Smith Douglas Homes. This home will be move in ready July 2024 and is perfect for those wanting main level living with a first floor Owner's suite. Entry foyer opens to a separate dining room. From the foyer access the centrally located great room with an inviting linear fireplace that opens to the kitchen and leads to the covered porch - ideal for seamless indoor/outdoor entertaining. The kitchen has a peninsula island, ideal for informal gatherings and is highlighted by the upgraded white cabinetry with crown molding, pantry and Quartz countertops. The spacious Owner's bedroom with a tray ceiling features a large tiled shower, walk-in closet and is just around the corner from the convenient laundry room. An open iron rail staircase leads to the second story loft, two secondary bedrooms and a shared full bath. Each bedroom has a walk-in closet. Additional windows have been added to increase the natural light and the 9ft ceiling heights on both levels add to the spaciousness of the home. All this sited on a cul-de-sac homesite! Photos are representative of plan, not of actual home being built. Be sure to ask about our builder incentives with use of preferred lender.
- Type:
- Single Family
- Sq.Ft.:
- 1,812
- Status:
- Active
- Beds:
- 3
- Lot size:
- 1.63 Acres
- Year built:
- 1970
- Baths:
- 2.00
- MLS#:
- 10277471
- Subdivision:
- None
ADDITIONAL INFORMATION
This cutie will be on everyone's list. A four-sided brick ranch over a basement on a huge, creekside lot. Wow! Lots of beautiful renovations include a gorgeous new kitchen, new floors throughout, fresh paint, new water heater, new HVAC, and so much more. Open concept living area with a separate, cozy den off the main living space. Spacious bedrooms and updated bathrooms with the original tile preserved to give a touch of that vintage charm you are looking for. The basement could be finished for additional living space or would make a great workshop. The massive backyard features a storage building, fire pit area, small pond, and a lovely creek area, all just waiting for memories to be made. Don't delay on this one!
- Type:
- Single Family
- Sq.Ft.:
- n/a
- Status:
- Active
- Beds:
- 3
- Lot size:
- 0.62 Acres
- Year built:
- 2003
- Baths:
- 2.00
- MLS#:
- 10271738
- Subdivision:
- None
ADDITIONAL INFORMATION
Come see this inviting low maintenance Ranch that is located minutes from I-75 in Cartersville. This home has been well taken care of and consists of 3 bedrooms and 2 full baths. Enjoy the fenced in backyard with a newly constructed wooden fence, a deck and a fire pit for those special outdoor times. Friendly paint colors and ready to move in condition. Don't wait on this one! Both Refrigerators are included! No HOA!
- Type:
- Single Family
- Sq.Ft.:
- 2,231
- Status:
- Active
- Beds:
- 3
- Year built:
- 2024
- Baths:
- 3.00
- MLS#:
- 7363661
- Subdivision:
- Duncan Farm
ADDITIONAL INFORMATION
Move in Ready Mid-June 2024! The Caldwell plan in Duncan Farms, built by Smith Douglas Homes, is a great choice for those desiring a first floor primary suite. The hub of this home is the centrally located family room that opens to the kitchen that has access to a rear covered porch. A well thought out plan with a charming family room in which a gorgeous fireplace serves as a lovely centerpiece. An impressive kitchen features granite counters, beautifully upgraded cabinetry and more. You will also find the separate powder room, laundry and covered patio on this level. The upgraded Vinyl Plank flooring throughout the main living areas on the first floor offer a seamless transition from room to room. Single-level living can easily be achieved within this popular plan because everything is just steps away! A flexible second floor provides a huge open LOFT and two large secondary bedrooms each with a walk-in closet and a shared full bath. Both floors have 9ft ceiling heights. Photos representative of plan not of actual home being built. Ask about our seller incentives with the use of a preferred lender.
- Type:
- Single Family
- Sq.Ft.:
- 2,231
- Status:
- Active
- Beds:
- 3
- Year built:
- 2024
- Baths:
- 3.00
- MLS#:
- 10276379
- Subdivision:
- Duncan Farm
ADDITIONAL INFORMATION
Move in Ready Mid-June 2024! The Caldwell plan in Duncan Farms, built by Smith Douglas Homes, is a great choice for those desiring a first floor primary suite. The hub of this home is the centrally located family room that opens to the kitchen that has access to a rear covered porch. A well thought out plan with a charming family room in which a gorgeous fireplace serves as a lovely centerpiece. An impressive kitchen features granite counters, beautifully upgraded cabinetry and more. You will also find the separate powder room, laundry and covered patio on this level. The upgraded Vinyl Plank flooring throughout the main living areas on the first floor offer a seamless transition from room to room. Single-level living can easily be achieved within this popular plan because everything is just steps away! A flexible second floor provides a huge open LOFT and two large secondary bedrooms each with a walk-in closet and a shared full bath. Both floors have 9ft ceiling heights. Photos representative of plan not of actual home being built. Ask about our seller incentives with the use of a preferred lender.
$335,000
58 Quail Run Cartersville, GA 30120
- Type:
- Single Family
- Sq.Ft.:
- 1,294
- Status:
- Active
- Beds:
- 3
- Lot size:
- 0.36 Acres
- Year built:
- 1991
- Baths:
- 2.00
- MLS#:
- 10276168
- Subdivision:
- North Meadows
ADDITIONAL INFORMATION
Discover modern comfort in this renovated Cartersville ranch. With a new roof, windows, stunning kitchen, and bathrooms, this home offers style and convenience. Enjoy the fenced backyard oasis for entertaining or pets. Conveniently located for dining, shopping, and entertainment. Welcome home to effortless elegance.
- Type:
- Single Family
- Sq.Ft.:
- 3,601
- Status:
- Active
- Beds:
- 6
- Lot size:
- 0.24 Acres
- Year built:
- 2006
- Baths:
- 4.00
- MLS#:
- 10275965
- Subdivision:
- The Reserve At Pettit Creek
ADDITIONAL INFORMATION
Welcome to your own slice of paradise in The Reserve at Pettit Creek! Nestled within the charming Cartersville city limits, this exquisite craftsman-style home at 22 Twelve Oaks offers not just a home, but a lifestyle fit for entertaining both indoor and out. As you step through the doors of this magnificent home, you're greeted by elegant details at every turn. From the coffered ceilings to the tall baseboards, from the box trim to the crown molding, every corner exudes sophistication and charm. Natural light floods the space through the back wall of windows, offering breathtaking views of your own private oasis. Gleaming hardwoods adorn the main level which features a guest bedroom and bathroom, and upstairs leads you to a bonus room upstairs, ideal for a home office, playroom, or whatever your heart desires. With a convenient upstairs laundry and a finished basement boasting a spacious living area, full bathroom, and bedroom, this home is tailor-made for hosting unforgettable gatherings or entertaining guests. And let's not forget the practical features that enhance both comfort and efficiency - three newer HVAC systems and a water heater ensure optimal climate control, while spray foam attic insulation and lightly tinted windows along the back of the house provide added energy efficiency and comfort year-round. Imagine summer afternoons spent entertaining on the expansive deck, with the 24-foot diameter above-ground pool sparkling in the sunlight and the lush grass providing ample space for outdoor festivities. And with an outbuilding for storing all your outdoor essentials, the possibilities are endless. Just minutes away from the vibrant heartbeat of downtown, where quaint shops and delectable restaurants await your exploration, this residence seamlessly blends convenience with tranquility. But the allure doesn't end there. Step into the community itself, where a plethora of amenities await your indulgence. Serve up some friendly competition on the pickleball or tennis courts, shoot some hoops on the half-court basketball, or simply bask in the sun by the sparkling pool. There's even a clubhouse for gathering with neighbors, a playground for the little ones, and a picturesque pond with a Gazebo, perfect for peaceful reflections. Don't let this opportunity slip away. Come experience the magic of 22 Twelve Oaks and make this your own haven for summer festivities and year-round bliss. Schedule your showing today!
Price and Tax History when not sourced from FMLS are provided by public records. Mortgage Rates provided by Greenlight Mortgage. School information provided by GreatSchools.org. Drive Times provided by INRIX. Walk Scores provided by Walk Score®. Area Statistics provided by Sperling’s Best Places.
For technical issues regarding this website and/or listing search engine, please contact Xome Tech Support at 844-400-9663 or email us at xomeconcierge@xome.com.
License # 367751 Xome Inc. License # 65656
AndreaD.Conner@xome.com 844-400-XOME (9663)
750 Highway 121 Bypass, Ste 100, Lewisville, TX 75067
Information is deemed reliable but is not guaranteed.

The data relating to real estate for sale on this web site comes in part from the Broker Reciprocity Program of Georgia MLS. Real estate listings held by brokerage firms other than this broker are marked with the Broker Reciprocity logo and detailed information about them includes the name of the listing brokers. The broker providing this data believes it to be correct but advises interested parties to confirm them before relying on them in a purchase decision. Copyright 2024 Georgia MLS. All rights reserved.
Cartersville Real Estate
The median home value in Cartersville, GA is $329,990. This is higher than the county median home value of $170,900. The national median home value is $219,700. The average price of homes sold in Cartersville, GA is $329,990. Approximately 47.08% of Cartersville homes are owned, compared to 45.74% rented, while 7.18% are vacant. Cartersville real estate listings include condos, townhomes, and single family homes for sale. Commercial properties are also available. If you see a property you’re interested in, contact a Cartersville real estate agent to arrange a tour today!
Cartersville, Georgia has a population of 20,235. Cartersville is less family-centric than the surrounding county with 32.92% of the households containing married families with children. The county average for households married with children is 33.36%.
The median household income in Cartersville, Georgia is $47,076. The median household income for the surrounding county is $52,393 compared to the national median of $57,652. The median age of people living in Cartersville is 35 years.
Cartersville Weather
The average high temperature in July is 91.5 degrees, with an average low temperature in January of 29.6 degrees. The average rainfall is approximately 50.8 inches per year, with 0.4 inches of snow per year.
