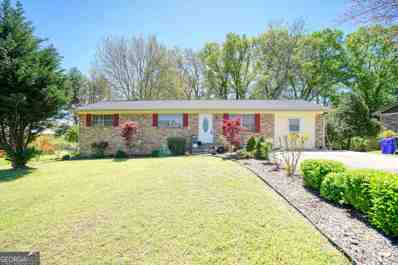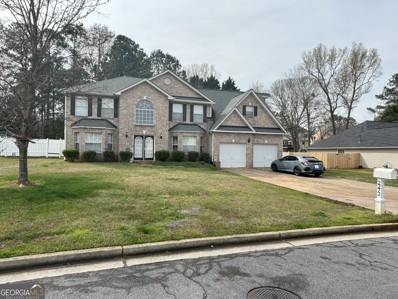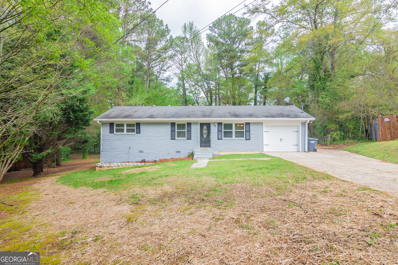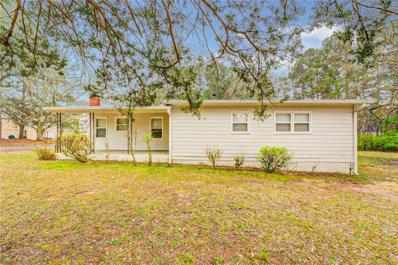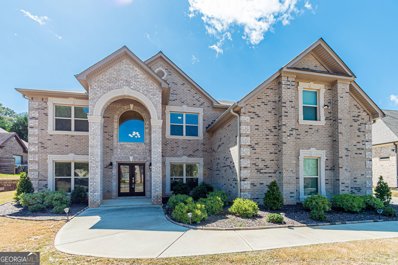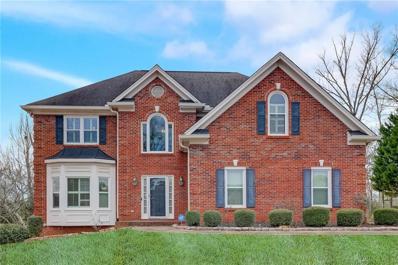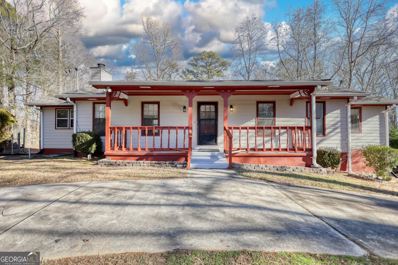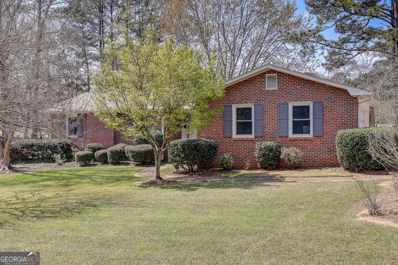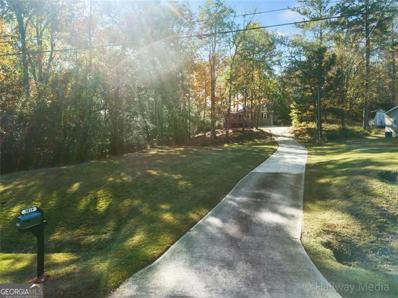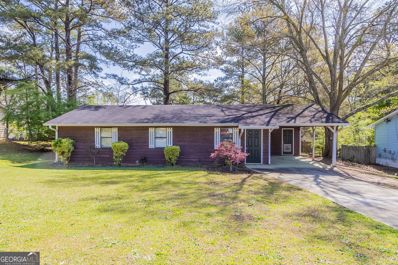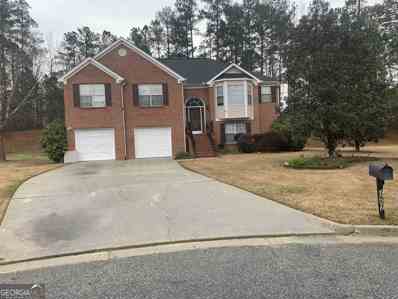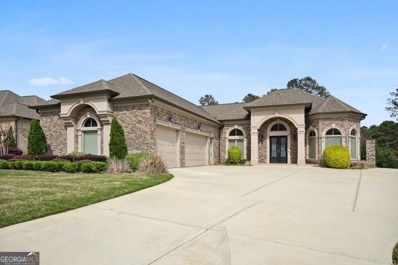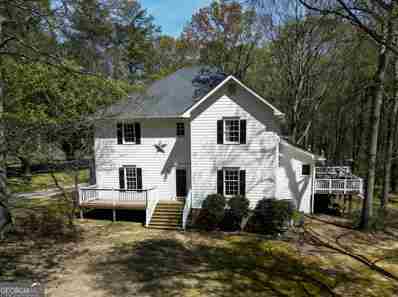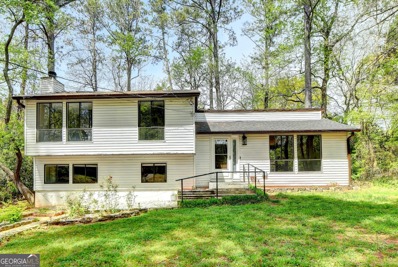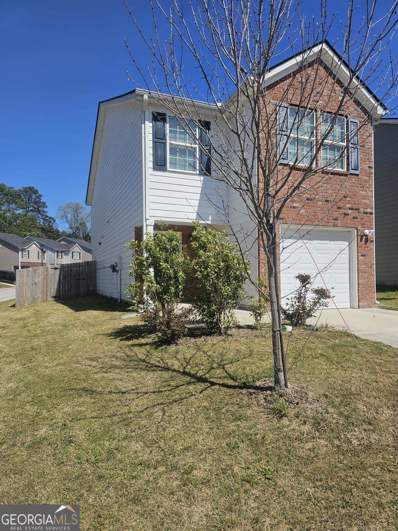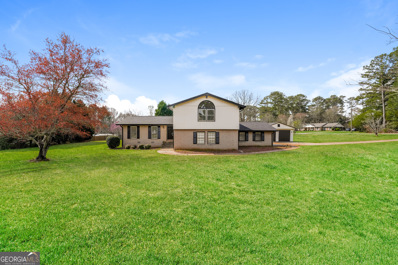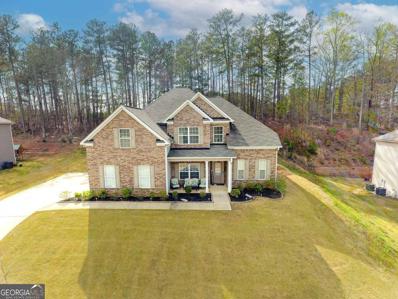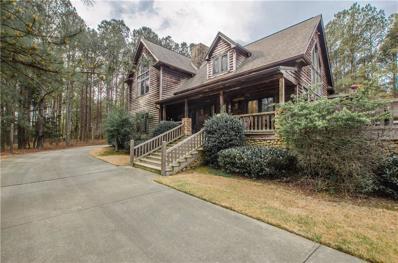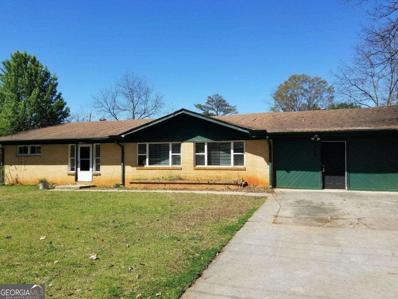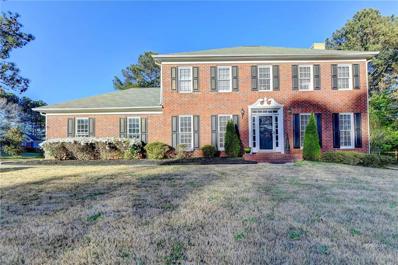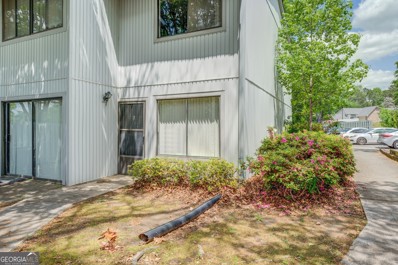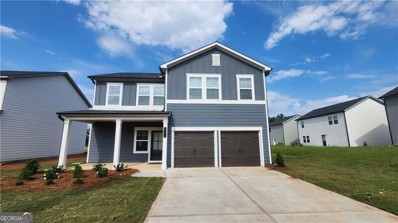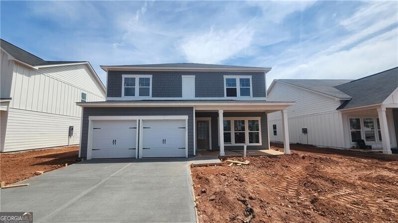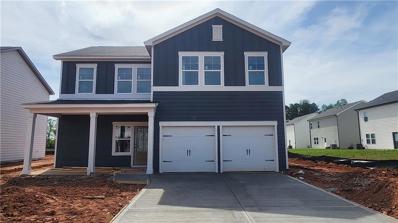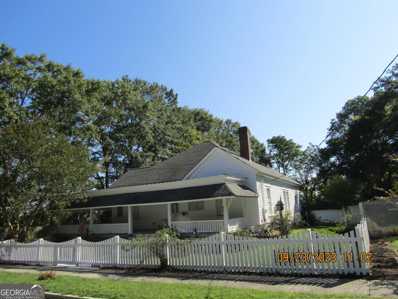Conyers GA Homes for Sale
- Type:
- Single Family
- Sq.Ft.:
- 1,410
- Status:
- Active
- Beds:
- 4
- Lot size:
- 0.27 Acres
- Year built:
- 1971
- Baths:
- 2.00
- MLS#:
- 10276075
- Subdivision:
- Northridge
ADDITIONAL INFORMATION
Great location and A NEW ROOF! Low maintenance four-sided brick house with 4 Bedrooms, 2 Bathrooms in established neighborhood, with fenced back yard and a large covered deck. Lots of shade and plenty of room for the kids to run. Stainless steel appliances tile bathroom showers and shower floors. Convenient to schools, shopping, restaurants, and entertainment. No HOA. Perfect for a family or rental property.
- Type:
- Single Family
- Sq.Ft.:
- 3,202
- Status:
- Active
- Beds:
- 5
- Lot size:
- 0.42 Acres
- Year built:
- 2003
- Baths:
- 3.00
- MLS#:
- 10276515
- Subdivision:
- Arbor Glen
ADDITIONAL INFORMATION
Come see this Fabulous 5 bedroom 3 bathroom home in the Arbor Glen subdivision. This home has over 3,000 square feet, LPV flooring and crown molding throughout the main floor common living areas, modern lighting fixtures and recessed lighting. The entrance has a vaulted ceiling Foyer that showcases the 2nd story cat walk and chandelier. An inviting living room leads to a formal dining room with exquisite pendant lighting and custom box molding panels. The kitchen boast updated appliances, gas stove, pantry closet, granite counters, breakfast bar and custom pendant lighting. Off the kitchen is an eat in area that leads into the Family Room with its cozy fireplace and rear access stairs to the 2nd floor. One bedroom and bathroom are located on the main floor. Four more bedrooms, 2 bathrooms and a laundry room can be found on the 2nd floor. The Owner's Suite is oversized and large enough to add an office or play area. An inviting fully customized en-suite has a porcelain soaking tub separate from the shower which leads into the walk-in closet. Your private back yard is fenced in and has a concrete porch for all your outdoor needs. This home is sure to impress. Call now for your appointment.
$274,900
3081 King Court SE Conyers, GA 30094
- Type:
- Single Family
- Sq.Ft.:
- 1,956
- Status:
- Active
- Beds:
- 4
- Lot size:
- 0.2 Acres
- Year built:
- 1970
- Baths:
- 3.00
- MLS#:
- 10275854
- Subdivision:
- Pinewood Shores
ADDITIONAL INFORMATION
Gorgeous Renovated 4 bedroom, 2.5 baths, brick ranch, with a private spacious back yard! Awesome deck overlooking the backyard. Custom kitchen includes: granite counter tops, sink, faucets, stainless appliances and island area. Beautiful flooring throughout and your home has a fresh exterior and interior painting.. Large family room with fireplace and separate dining room. Spacious Primary bedroom, with full bath. Good size secondary bedrooms. Hurry and make an offer this Pinewood Shores ranch located minutes from highways, shopping and recreation and downtown Conyers will not last long!
$154,900
309 Cowan Road SE Conyers, GA 30094
- Type:
- Single Family
- Sq.Ft.:
- 1,424
- Status:
- Active
- Beds:
- 3
- Lot size:
- 1 Acres
- Year built:
- 1958
- Baths:
- 1.00
- MLS#:
- 7353269
- Subdivision:
- Rural
ADDITIONAL INFORMATION
- Type:
- Single Family
- Sq.Ft.:
- 4,697
- Status:
- Active
- Beds:
- 5
- Lot size:
- 0.04 Acres
- Year built:
- 2020
- Baths:
- 5.00
- MLS#:
- 10274133
- Subdivision:
- Allens Landing
ADDITIONAL INFORMATION
Introducing the Royal floorplan: This exquisite home features a 3-car garage, 3-sided brick, and a fenced backyard for privacy. Entertain in the 2-story family room with coffered ceilings or host gatherings in the separate dining. The formal living room can be used as an office. The gourmet kitchen boasts granite countertops, tile backsplash, stainless steel appliances, and a walk-in pantry. With large secondary bedroom. A versatile second bedroom on the main level, enjoy options like an in-law suite, second primary bedroom, or a man cave, complete with a walk-in closet. Relax in the spacious primary suite with a sitting room, lavish bathroom, and a large walk-in closet. This luxurious 5 bed/4.5 bath home seamlessly blends style and functionality. With ample space and luxurious amenities throughout, the Royal floorplan sets the standard for upscale living.
- Type:
- Single Family
- Sq.Ft.:
- 3,755
- Status:
- Active
- Beds:
- 5
- Lot size:
- 0.5 Acres
- Year built:
- 1993
- Baths:
- 4.00
- MLS#:
- 7366898
- Subdivision:
- Weatherstone
ADDITIONAL INFORMATION
Welcome to this beautiful home in the well-established Weatherstone Community. You are instantly greeted with a beautiful foyer with an elegant chandelier, hardwood floors, and a new wood and iron staircase. The remodeled kitchen with new cabinetry and granite countertops. opens up into the family room and large deck. A formal living room and dining room and half bath complete the main level. The Owners Suite on the upper level features a jetted tub and a separate shower. Three secondary bedrooms and the laundry room are also on this level. The finished basement, with a daylight entrance, puts the icing on the cake! It can be used as an in-law suite, Man Cave, entertainment space or an income producing apartment. The addition of a small kitchen, makes this a self sufficient space. Extras: All front facing windows were recently replaced to improve energy efficiency. The home was completely replumbed in 2021. This home has so much to offer, make a plan to see it right away!
$349,900
2721 Westminister Conyers, GA 30012
- Type:
- Single Family
- Sq.Ft.:
- 1,940
- Status:
- Active
- Beds:
- 3
- Lot size:
- 5.4 Acres
- Year built:
- 1980
- Baths:
- 2.00
- MLS#:
- 20177550
- Subdivision:
- Paces Landing
ADDITIONAL INFORMATION
ACREAGE!!! No CARPET! Are you having trouble finding a home with over 5 acres and a nice size stream in your backyard? You must see this 3 bedroom, 2 bath ranch on an unfinished basement. The backyard is pet and kid friendly with a fenced in area, plus a back deck, AND large side deck. Garage parking is behind the home in the basement, which also has ample storage space. As you walk in the foyer from your open porch, the living room with gas fireplace is to your left and bedrooms to the right. Behind these is the sunroom and eat-in kitchen, which leads to your back deck. There is also an exit through the laundry room, which doubles as a mud room. Minor upgrades, such as granite in the kitchen and both bathrooms, can be found throughout. Make an appointment today and let's put your LAST name on this FRONT door!
- Type:
- Single Family
- Sq.Ft.:
- 1,634
- Status:
- Active
- Beds:
- 3
- Lot size:
- 0.53 Acres
- Year built:
- 1982
- Baths:
- 2.00
- MLS#:
- 20177478
- Subdivision:
- Honey Creek
ADDITIONAL INFORMATION
Great 3 bed/2 bath brick home in great neighborhood! Sitting on the golf course. Enjoy watching a round from your screened in back porch. Updated kitchen with granite countertops and stainless steel appliances. Includes a Brick fireplace in the living room. Ready to be your next home! Come see it today!
$238,000
3019 Granite Conyers, GA 30012
- Type:
- Single Family
- Sq.Ft.:
- 1,000
- Status:
- Active
- Beds:
- 3
- Lot size:
- 1.09 Acres
- Year built:
- 1990
- Baths:
- 2.00
- MLS#:
- 10274714
- Subdivision:
- Granite Mountain Farms
ADDITIONAL INFORMATION
Price Reduced! Charming Conyers house nestled in a sought-after location, this home offers brand new appliances, granite countertops, new cabinets, new LVP floors, stylish main bathroom, updated lighting and an open concept living room-kitchen, It went through full renovation and it is ready for a new owner. Don't miss this opportunity. Lot has over 1 acre, schedule a showing today to see this amazing opportunity.
- Type:
- Single Family
- Sq.Ft.:
- 1,086
- Status:
- Active
- Beds:
- 3
- Lot size:
- 0.23 Acres
- Year built:
- 1983
- Baths:
- 2.00
- MLS#:
- 10274450
- Subdivision:
- Lakeridge Estates Sub Sec U2
ADDITIONAL INFORMATION
Inviting 3BD/2BA single-story home in Conyers, GA, offering a spacious partially fenced backyard, ideal for outdoor gatherings. No HOA ensures freedom and flexibility. Enjoy the wooden deck and covered carport for added convenience. Inside, find ample storage with large closets, and a cozy eat-in kitchen. The sizable primary bedroom boasts an en-suite bath for added comfort. This charming home provides both comfort and convenience in a desirable location
- Type:
- Single Family
- Sq.Ft.:
- 3,241
- Status:
- Active
- Beds:
- 6
- Lot size:
- 0.5 Acres
- Year built:
- 2003
- Baths:
- 3.00
- MLS#:
- 20177416
- Subdivision:
- Nob Hill At Downing Park
ADDITIONAL INFORMATION
Welcome to Downing Park at Nob Hill. A quiet neighborhood close to shopping and easy access to the highway. This beautiful split foyer home is situated in the cul-de-sac featuring huge master bedroom plus additional 5-bedroom, 3 full baths, living room, separate dining room, family room downstairs, huge back yard and 2 car garage.
- Type:
- Single Family
- Sq.Ft.:
- 4,671
- Status:
- Active
- Beds:
- 4
- Lot size:
- 0.7 Acres
- Year built:
- 2015
- Baths:
- 6.00
- MLS#:
- 20177286
- Subdivision:
- Klondike Heights
ADDITIONAL INFORMATION
Welcome to this stunning 4-sided brick home with a beautiful French door entry. Every detail of construction and design has been thoughtfully considered, evident in the elegant molding and intricate trim throughout. 12' foyer and Dining room. The spacious kitchen boasts granite countertops, breakfast bar, tile backsplash, gourmet stainless steel Thermador appliances, and hardwood floors. Keeping room with fireplace. 12' family room is perfect for gathering. The main level offers four bedrooms, each with a full bath. The expansive owner's suite features a trey ceiling and a luxurious attached bathroom with a spacious closet, soaking tub, and separate shower. Huge Bonus room upstairs, with wet bar and bathroom.This ranch-style home is filled with upgrades and offers a bright and open atmosphere. The level lot and curb appeal are complemented by an oversized 3-car garage with beautiful epoxy covered flooring. The gated private backyard provides side parking for your RV or boat. The level backyard is large enough to add a pool or an outdoor entertainment area. Located in the desirable Klondike Heights subdivision, this home is just minutes away from I-20E, a short drive to Hartsfield Jackson airport and downtown Atlanta. Imagine living in a secluded luxury home neighborhood with expertly custom-designed homes, where nature and luxury combine on spacious wooded homesites!
- Type:
- Single Family
- Sq.Ft.:
- 4,286
- Status:
- Active
- Beds:
- 7
- Lot size:
- 4.4 Acres
- Year built:
- 1986
- Baths:
- 5.00
- MLS#:
- 20177233
- Subdivision:
- None
ADDITIONAL INFORMATION
Private 6 bedroom estate on 4.4 acres with a pond, a barn with water and electricity, two fenced pastures, and a separate fenced in garden area. This property is perfect for chickens, goats, ducks, horses and raising your own fresh food. Gorgeous Home has Formal Living Room, Dining Room, Great Room or Keeping Room with Fireplace that flows into a large kitchen with breakfast area. The kitchen has a beverage center with a wine cooler, wine storage and a soft drink cooler. The custom Lacanche range with one gas oven and one electric oven, an electric grill and a warming cupboard that holds up to 12 plated dinners or is great for keeping vegatables, bread, etc, warm. The stove also has a separate warming drawer. The farmhouse sink has a disposal.The huge. deck with 6 person hot tub is accessible through the back door mud room and the kitchen making it perfect for entertaining. The primary bedroom has a fireplace, 2 closets, and bath with tiled shower and asoaking tub with heated towel racks. Adjacent bedroom is perfect for a nursery, sitting room or home office. The second floor has 4 large bedrooms with connecting tiled baths, laundry chute and additional storage and craft room.The third floor attic is accessible by a staircase. The basement has a daylight finished 394 Sq foot room with a full bath that is perfect for a mother in law suite, teen or game room.There is also a spacious workshop with a garage door. There is also an additional brick Ranch on approximately one acre adjoining the property that would be perfect for another family home or for a rental that could pay your mortage! There is also a possible building site for another family home. *** NO TRESPASSING *** Please DO NOT drive down the driveway or enter the property without calling the listing agent and making an appointment! The home is occupied. DO NOT disturb the owners.
$330,000
540 Cowan Road SE Conyers, GA 30094
- Type:
- Single Family
- Sq.Ft.:
- n/a
- Status:
- Active
- Beds:
- 4
- Lot size:
- 0.37 Acres
- Year built:
- 1973
- Baths:
- 3.00
- MLS#:
- 10274900
- Subdivision:
- Rolling Green
ADDITIONAL INFORMATION
Gorgeous 4 bedroom, 3 bathrooms renovated home located in a great location. As soon as you walk in through the front door, you will feel all the natural light that the home offers throughout the house. Three bedrooms and 2 baths on the upper level, 1 bedroom and 1 bath in the FULL, FINISHED BASEMENT with a kitchenette and living room area space. The kitchen also offers stainless steel appliances. The master bedroom and bathroom are very spacious. This home would also be a great rental income-producing property.
- Type:
- Single Family
- Sq.Ft.:
- 1,624
- Status:
- Active
- Beds:
- 3
- Lot size:
- 1,624 Acres
- Year built:
- 2018
- Baths:
- 3.00
- MLS#:
- 10273874
- Subdivision:
- Belmont Village
ADDITIONAL INFORMATION
Welcome home to this beautiful home! nestled in the heart of Conyers city. This home is like new with 3 bedrooms and 2.5 bathrooms. It has a gorgeous LVP flooring throughout the main level and features a large island with an open concept floor plan. The master bedroom has a private bath with a walk-in closet. Privacy is what you'll enjoyed with your family as you walked out into this fenced back yard. It is conveniently located near shopping centers, restaurants and just a short drive to the airport and downtown Atlanta. Home is sold as is. Don't miss out on owning this beautiful home on a corner lot. Please check tax records for accuracy of the information in the listing. Agent will not be held liable for any information provided that may not be accurate.
- Type:
- Single Family
- Sq.Ft.:
- 2,839
- Status:
- Active
- Beds:
- 4
- Lot size:
- 1.88 Acres
- Year built:
- 1972
- Baths:
- 3.00
- MLS#:
- 10273671
- Subdivision:
- Deer Run
ADDITIONAL INFORMATION
Welcome to your spacious oasis with endless possibilities! This timeless home offers generous living space, abundant storage options, and a sprawling lot, making it a rare find in today's market. Situated on almost 2 acres, this property provides ample room for outdoor activities, gardening, and even potential expansion. As you approach the home, you're greeted by mature landscaping and a sense of tranquility. Step inside to discover a welcoming interior filled with character and charm. The main living areas boast ample natural light, thanks to large windows that frame scenic views of the surrounding greenery. The heart of the home is the inviting living room, where you can gather with family and friends to relax by the fireplace or enjoy movie nights. Retreat to the primary suite, complete with an ensuite bathroom and ample closet space. The additional bedrooms are generously sized and offer flexibility for guests, home office space, or hobbies. One of the highlights of this property is the abundance of garage space. In addition to the attached two-car garage, there's also a detached two-car garage, providing plenty of room for parking, storage, or a workshop. Whether you're a car enthusiast, DIY aficionado, or simply need extra storage space, these garages offer endless possibilities. Outside, the expansive lot offers opportunities for outdoor enjoyment. Whether you're gardening in the sunshine, playing games with the family, or simply relaxing on the screened patio, this backyard is your own private retreat. Located in a peaceful neighborhood with easy access to shopping, dining, schools, and recreational amenities, this home offers the perfect blend of privacy and convenience. Don't miss your chance to own this unique property - schedule a showing today and envision the possibilities for making this house your forever home.
- Type:
- Single Family
- Sq.Ft.:
- 3,144
- Status:
- Active
- Beds:
- 4
- Lot size:
- 0.47 Acres
- Year built:
- 2019
- Baths:
- 4.00
- MLS#:
- 10273507
- Subdivision:
- Ginger Lake Estates
ADDITIONAL INFORMATION
This home qualifies for a $7500 from Chase please contact Carol (678 360-5988 carol.walton@chase.com). One-year home warranty included. Like new Newport II floorplan, a stunning 4-bedroom, 3.5-bathroom home designed with entertainment and comfort in mind, ideally situated in a serene community. This home greets you with a charming brick front and a convenient side-entry garage. Step inside to discover elegant upgraded hardwood floors throughout the main level and a dining area adorned with coffered ceilings and wainscoting, perfectly accommodating gatherings of up to 12 guests. The heart of the home unfolds into an open layout featuring a chef's kitchen with sleek stainless steel appliances, a gas range, double ovens, and an inviting island with bar seating, alongside an additional eat-in area. The adjacent family room, bathed in natural light and anchored by a cozy fireplace, creates an ideal setting for relaxation and socializing. The main-level owner's suite offers a private retreat with a sitting area, a spacious walk-in closet, and a luxurious bath with dual vanities. Upstairs, a versatile media room awaits for movie nights or can serve as a fifth bedroom alongside three additional generous bedrooms and two baths. This home represents a unique opportunity for discerning buyers seeking a blend of style, comfort, and community. Don't let this chance pass you by.
$959,000
4000 Booth Road NE Conyers, GA 30012
- Type:
- Single Family
- Sq.Ft.:
- 3,796
- Status:
- Active
- Beds:
- 3
- Lot size:
- 9 Acres
- Year built:
- 1998
- Baths:
- 3.00
- MLS#:
- 7360415
ADDITIONAL INFORMATION
As you approach this beautiful 9+/- ac equestrian estate you are immediately captivated by its stunning grounds, pastures and impressive architecture. The exterior features meticulously crafted log construction and details that showcase the highest level of craftsmanship. The home is surrounded by professional landscaping and overlooks the winding drive, barn and pastures. Upon entering the farmhouse, you are greeted by a Great Room that exudes sophistication. The interior design is a seamless blend of classic and contemporary elements. High ceilings, chandeliers and a double-sided stacked stone fireplace. The kitchen is a chef's dream. It is equipped with top-of-the-line appliances, custom cabinetry, and granite countertops with stainless steel appliances. The kitchen is not only functional but also a stunning display of elegance and style. The living areas are designed to provide comfort and relaxation. Plush sofas, designer furniture, and exquisite décor create a space that is both inviting and visually stunning. The Great room opens via French doors to the expansive porches that overlook the gorgeous pastures and adorable barn. The private Main Bedroom features hardwood floors, floor to ceiling windows overlook the beautiful grounds, 2 huge walk in closets, beautiful main bath with double vanities, whirlpool tub and separate shower. The two second floor bedrooms are designed to provide a serene and indulgent retreat. Luxurious bedding, hardwood floors, and large windows that offer breathtaking views of the surrounding pastures and woods enhance the sense of tranquility and comfort. This equestrian estate is gated and completely fenced with 4 board fencing and features a lovely 3 stall barn with outside wash rack and turnout paddocks. The Georgia International Horse Park, Black Shoals Park, dining and shopping are only minutes away. Escape the pressures of everyday life and immerse yourself in a world of comfort and beauty. Whether you choose to entertain guests in style or enjoy quiet solitude, this luxurious equestrian estate offers the perfect setting for a truly exceptional lifestyle.
- Type:
- Single Family
- Sq.Ft.:
- 1,944
- Status:
- Active
- Beds:
- 3
- Lot size:
- 0.38 Acres
- Year built:
- 1961
- Baths:
- 2.00
- MLS#:
- 10274754
- Subdivision:
- Tom Hicks
ADDITIONAL INFORMATION
Great starter home or an investment home as there is no HOA or rental restrictions. This 4-sided brick spacious home offers 3 bedrooms and 1.5 baths, spacious back yard, separate living and dining room. s. $177.50 (plus sales tax, where applicable) Pyramid Platform Technology Fee will be paid from the Listing Broker commission at closing. $177.50 (plus sales tax, where applicable) Offer Management Fee will be paid from Buyer's Broker commission at closing. Offers must be submitted through Propoffers website. No blind offers, Sold AS-IS, NO SDS *** Contact Listing Broker for LBP exhibit.
- Type:
- Single Family
- Sq.Ft.:
- 2,339
- Status:
- Active
- Beds:
- 4
- Lot size:
- 0.46 Acres
- Year built:
- 1990
- Baths:
- 3.00
- MLS#:
- 7351905
- Subdivision:
- Brentwood Sec U3
ADDITIONAL INFORMATION
Lovely REMODELED 4-bedroom, 2.5-bathroom in the exclusive Brentwood Crossing community! This home is in the sought-after neighborhood with renovated kitchen, stainless steel appliances, updated bathrooms, NEW paint throughout the house, Lot of NEW Flooring, new light fixture...primary room has direct opening with another bedroom which could be used as office, nursery, flex room...... The home rests on a level lot with lots of entertainment spaces. There's a screened-in porch off of the family room for extended living, space for a playground for kids or grandkids! Enjoy cooking in the upgraded kitchen with backyard view and a walk-in pantry, watching TV/enjoying family time in front of the fireplace in the spacious family room. ...... The community amenities include a resort-style swimming pool, tennis courts and a club house, HOA rental restriction applies. …… Priced affordably, this residence presents an excellent opportunity for you to move into a coveted area without breaking the bank. This move-in ready home comes with a Home Warranty to ease your concern! Schedule a time to come and see your family’s next home. Owner never lived in home, no Seller Disclosures.
- Type:
- Condo
- Sq.Ft.:
- 920
- Status:
- Active
- Beds:
- 2
- Year built:
- 1973
- Baths:
- 1.00
- MLS#:
- 10273653
- Subdivision:
- View Point East
ADDITIONAL INFORMATION
Owner Occupants only...Fresh Paint, updated cabinets and light fixtures Move in ready Light and bright great room with eat in area off of kitchen. Sliding glass door to private patio with white privacy fence Use showing time for appt.
- Type:
- Single Family
- Sq.Ft.:
- n/a
- Status:
- Active
- Beds:
- 4
- Lot size:
- 0.17 Acres
- Year built:
- 2024
- Baths:
- 3.00
- MLS#:
- 10273282
- Subdivision:
- Alder Park
ADDITIONAL INFORMATION
Experience luxury living in the 2,006 sq. ft., 4-bed, 2.5-bath Harrison 2 Story plan at Alder Park, Conyers, GA. Entertain effortlessly in the gourmet kitchen, sunlit family room, and patio. The elegant Primary Suite offers dual vanities, a walk-in shower, and a spacious closet. With a 2-car garage and large backyard, this home is a perfect blend of style and comfort. Discover the Alder Park community, nestled southeast of bustling Atlanta in thriving Rockdale County. Enjoy proximity to top-rated schools, diverse dining options, retail centers, and Atlanta's major work centers and entertainment. With a professionally landscaped entrance, greenspaces, pavilion, activity lawns, walking trails, and convenient access to shopping, dining, historic Olde Town Conyers, and recreational/cultural amenities, Alder Park offers a vibrant and convenient lifestyle for its residents. Conveniently located minutes away from Highway 20. This home has a projected delivery date of May 2024. For further details and information on current promotions, please contact an onsite Community Sales Manager. Please note that renderings are for illustrative purposes, and photos may represent sample products of homes under construction. Actual exterior and interior selections may vary by homesite. ***ASK ABOUT OUR AMAZING INCENTIVES!!!
- Type:
- Single Family
- Sq.Ft.:
- n/a
- Status:
- Active
- Beds:
- 4
- Lot size:
- 0.14 Acres
- Year built:
- 2024
- Baths:
- 3.00
- MLS#:
- 10273280
- Subdivision:
- Alder Park
ADDITIONAL INFORMATION
Welcome to the Baker Floorplan, a delightful 4-bed, 2.5-bath haven spanning 2,091 sq ft. Revel in the Sunlit Flex space, ideal for a home office or extra dining and living area. A spacious Primary Suite boasts a large walk-in closet, while open secondary bedrooms cater to guests or family. The mudroom, powder room, and coat closet on the terrace level enhance convenience. Enjoy the 2-car garage and a large backyard oasis with a patio for outdoor gatherings or serene relaxation. Your perfect home awaits! Discover the Alder Park community, nestled southeast of bustling Atlanta in thriving Rockdale County. Enjoy proximity to top-rated schools, diverse dining options, retail centers, and Atlanta's major work centers and entertainment. With a professionally landscaped entrance, greenspaces, pavilion, activity lawns, walking trails, and convenient access to shopping, dining, historic Olde Town Conyers, and recreational/cultural amenities, Alder Park offers a vibrant and convenient lifestyle for its residents. Conveniently located behind Target and Publix shopping centers! This home has a projected delivery date of May 2024. For further details and information on current promotions, please contact an onsite Community Sales Manager. Please note that renderings are for illustrative purposes, and photos may represent sample products of homes under construction. Actual exterior and interior selections may vary by homesite. *** ASK ABOUT OUR AMAZING INCENTIVES!!!
- Type:
- Single Family
- Sq.Ft.:
- 2,006
- Status:
- Active
- Beds:
- 4
- Lot size:
- 0.17 Acres
- Year built:
- 2024
- Baths:
- 3.00
- MLS#:
- 7359918
- Subdivision:
- Alder Park
ADDITIONAL INFORMATION
Experience luxury living in the 2,006 sq. ft., 4-bed, 2.5-bath Harrison 2 Story plan at Alder Park, Conyers, GA. Entertain effortlessly in the gourmet kitchen, sunlit family room, and patio. The elegant Primary Suite offers dual vanities, a walk-in shower, and a spacious closet. With a 2-car garage and large backyard, this home is a perfect blend of style and comfort. Discover the Alder Park community, nestled southeast of bustling Atlanta in thriving Rockdale County. Enjoy proximity to top-rated schools, diverse dining options, retail centers, and Atlanta’s major work centers and entertainment. With a professionally landscaped entrance, greenspaces, pavilion, activity lawns, walking trails, and convenient access to shopping, dining, historic Olde Town Conyers, and recreational/cultural amenities, Alder Park offers a vibrant and convenient lifestyle for its residents. Conveniently located minutes away from Highway 20. This home has a projected delivery date of May 2024. For further details and information on current promotions, please contact an onsite Community Sales Manager. Please note that renderings are for illustrative purposes, and photos may represent sample products of homes under construction. Actual exterior and interior selections may vary by homesite. ***ASK ABOUT OUR AMAZING INCENTIVES!!!
$284,900
1655 Main St Ne Conyers, GA 30012
- Type:
- Single Family
- Sq.Ft.:
- 1,816
- Status:
- Active
- Beds:
- 3
- Lot size:
- 0.44 Acres
- Year built:
- 1910
- Baths:
- 2.00
- MLS#:
- 20177009
- Subdivision:
- Callaway
ADDITIONAL INFORMATION
Awesome wrap around covered porch with ceiling fans. Great room, foyer, dining room, three bedrooms, two baths and laundry room. Detached garage. Level lot. Convenient to shopping, hospital, restaurants, etc.

The data relating to real estate for sale on this web site comes in part from the Broker Reciprocity Program of Georgia MLS. Real estate listings held by brokerage firms other than this broker are marked with the Broker Reciprocity logo and detailed information about them includes the name of the listing brokers. The broker providing this data believes it to be correct but advises interested parties to confirm them before relying on them in a purchase decision. Copyright 2024 Georgia MLS. All rights reserved.
Price and Tax History when not sourced from FMLS are provided by public records. Mortgage Rates provided by Greenlight Mortgage. School information provided by GreatSchools.org. Drive Times provided by INRIX. Walk Scores provided by Walk Score®. Area Statistics provided by Sperling’s Best Places.
For technical issues regarding this website and/or listing search engine, please contact Xome Tech Support at 844-400-9663 or email us at xomeconcierge@xome.com.
License # 367751 Xome Inc. License # 65656
AndreaD.Conner@xome.com 844-400-XOME (9663)
750 Highway 121 Bypass, Ste 100, Lewisville, TX 75067
Information is deemed reliable but is not guaranteed.
Conyers Real Estate
The median home value in Conyers, GA is $329,000. This is higher than the county median home value of $157,800. The national median home value is $219,700. The average price of homes sold in Conyers, GA is $329,000. Approximately 28% of Conyers homes are owned, compared to 58.17% rented, while 13.83% are vacant. Conyers real estate listings include condos, townhomes, and single family homes for sale. Commercial properties are also available. If you see a property you’re interested in, contact a Conyers real estate agent to arrange a tour today!
Conyers, Georgia has a population of 15,803. Conyers is less family-centric than the surrounding county with 19.1% of the households containing married families with children. The county average for households married with children is 25.4%.
The median household income in Conyers, Georgia is $39,885. The median household income for the surrounding county is $54,175 compared to the national median of $57,652. The median age of people living in Conyers is 31.9 years.
Conyers Weather
The average high temperature in July is 90.6 degrees, with an average low temperature in January of 31.4 degrees. The average rainfall is approximately 50 inches per year, with 0.8 inches of snow per year.
