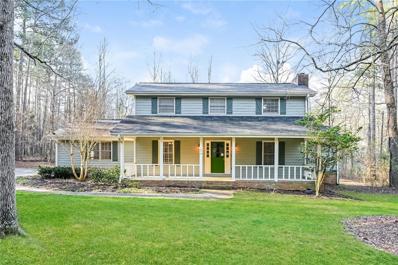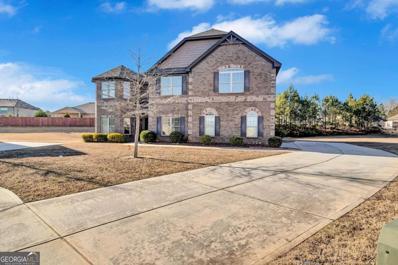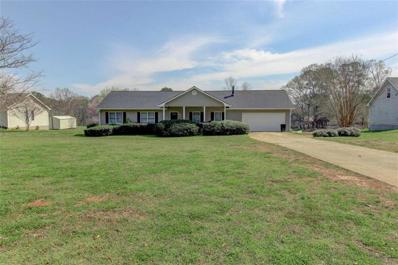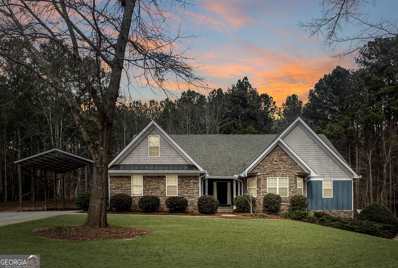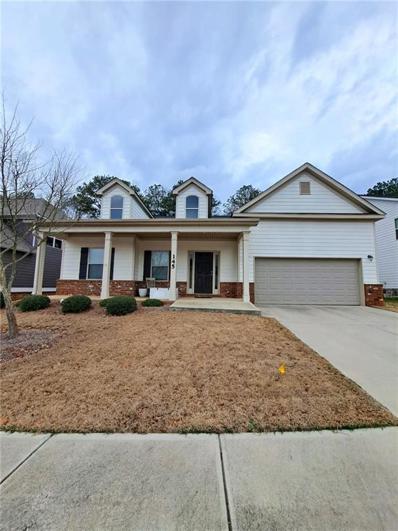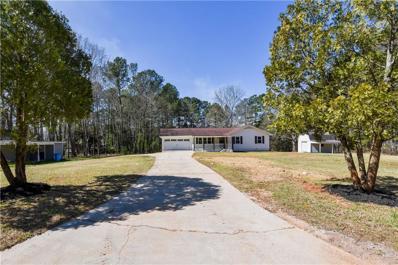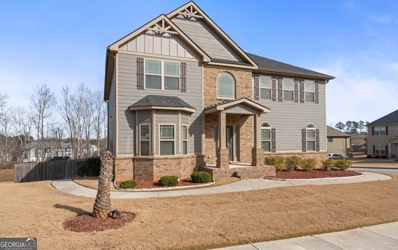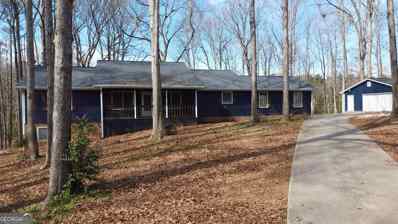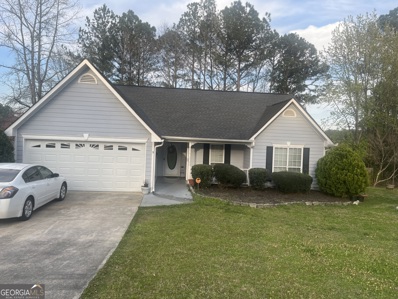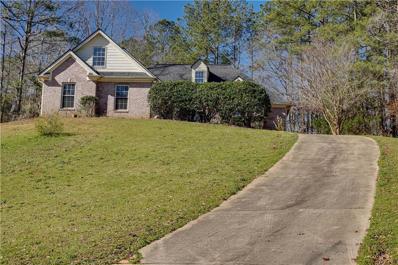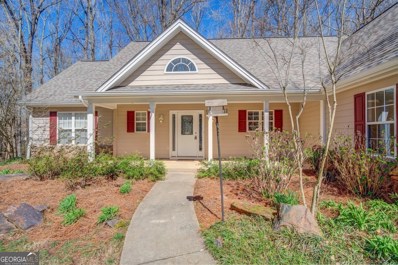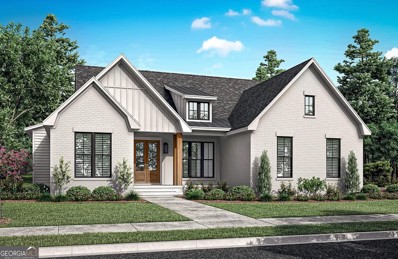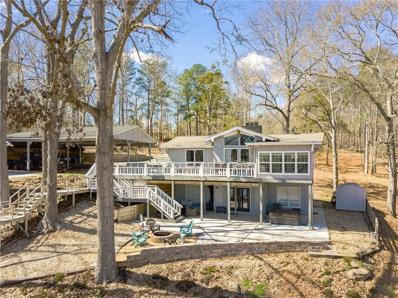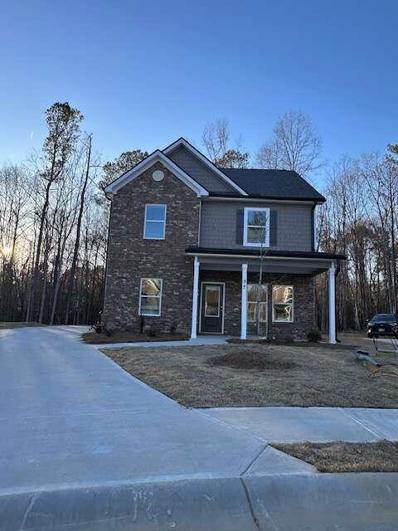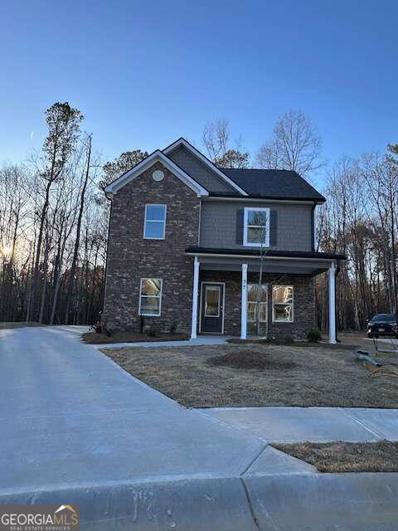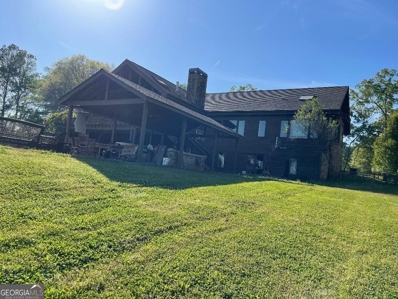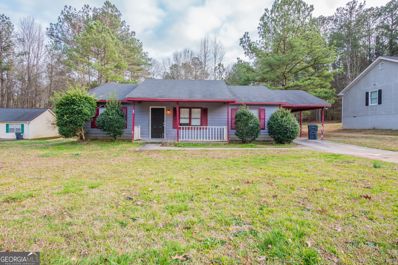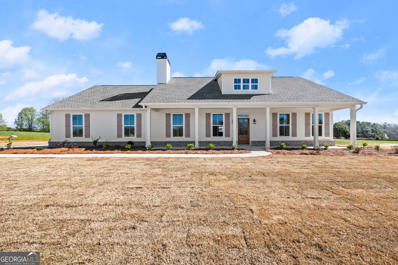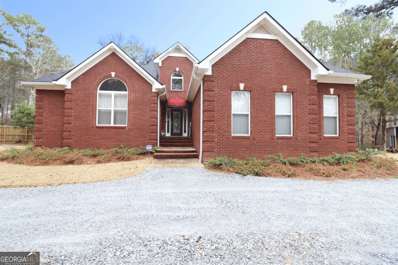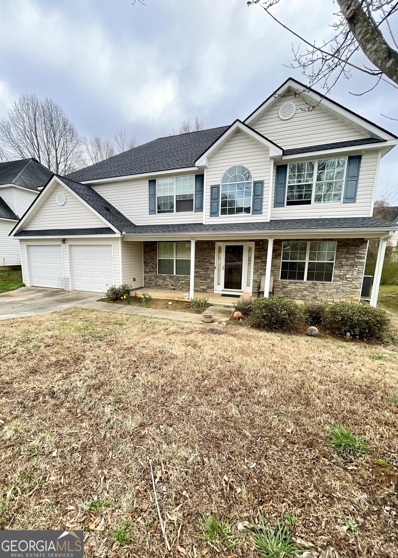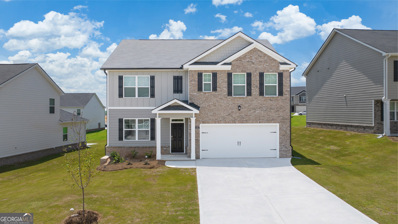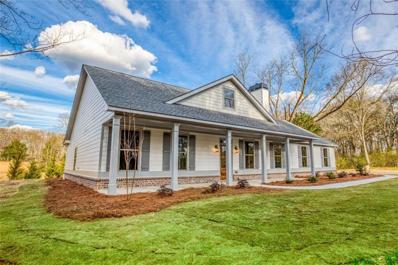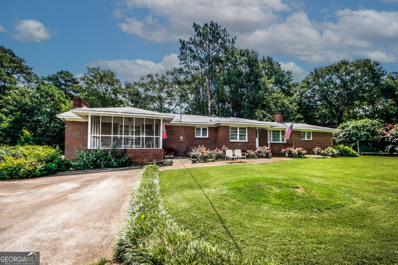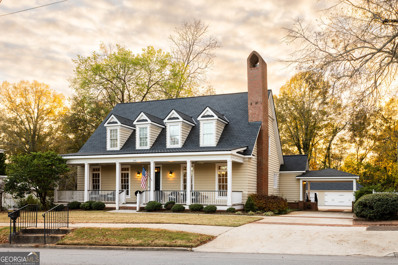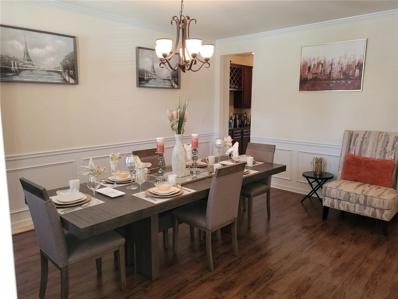Covington GA Homes for Sale
- Type:
- Single Family
- Sq.Ft.:
- 2,015
- Status:
- Active
- Beds:
- 3
- Lot size:
- 2.3 Acres
- Year built:
- 1978
- Baths:
- 3.00
- MLS#:
- 7353381
- Subdivision:
- Buckingham
ADDITIONAL INFORMATION
Beautifully renovated home sitting on 2.3 acres of land. 3bedroom, 2.5 bath. There is a bedroom on main which could be master or master upstairs. Fireplace in family room and one in bedroom upstairs. Sunroom, back porch. Includes stainless steel kitchen appliances, granite countertops, beautiful kitchen backsplash, tiled bathrooms with standing showers, and much more!
$530,000
35 Ashlyn Court Covington, GA 30016
- Type:
- Single Family
- Sq.Ft.:
- 4,294
- Status:
- Active
- Beds:
- 5
- Lot size:
- 0.45 Acres
- Year built:
- 2014
- Baths:
- 4.00
- MLS#:
- 10267643
- Subdivision:
- Silver Ridge Farms
ADDITIONAL INFORMATION
O-P-E-N H-O-U-S-E Saturday, April 27, 2024 at 1:00 PM to 4:00 PM. Welcome to your dream home! This exquisite 5 bedroom, 3 1/2 bath home offers unparalleled luxury and comfort. Step into the oversized master suite on the main level, complete with a cozy sitting room featuring a fireplace Co the perfect retreat after a long day. Admire the elegance of the bamboo flooring throughout the main level as you explore the spacious layout. Entertain guests in the impressive two-story family room, accented by a large loft overlooking the family room below. Updated LVP flooring in the family room. Step into perfection with this grand and gourmet kitchen, a masterpiece in functionality and style. This kitchen features beautiful granite countertops, a gas stove, while the built-in microwave offers convenience for all your cooking needs. Equipped with stainless steel appliances, including a refrigerator and dishwasher, this kitchen is designed just for you! With ample cabinet space and a spacious pantry, you'll never run out of storage for your kitchen essentials. Whether you're hosting a dinner party or enjoying a quiet meal with family, this kitchen is sure to impress. Upstairs, discover generously sized secondary bedrooms, each offering ample space and comfort, along with two full baths (Jack and Jill) for added convenience. Relax and unwind on the charming covered porch, overlooking the serene backyard. Nestled in a quiet cul-de-sac, this home offers both privacy and tranquility. Don't miss out on the opportunity to own this remarkable Covington gem Co schedule your showing today!
- Type:
- Single Family
- Sq.Ft.:
- 1,624
- Status:
- Active
- Beds:
- 3
- Lot size:
- 0.72 Acres
- Year built:
- 1994
- Baths:
- 3.00
- MLS#:
- 7353440
- Subdivision:
- Fox Meadow
ADDITIONAL INFORMATION
Fresh paint in and out, just cleaned, and move-in ready! You can't beat this updated ranch - new roof, new seamless gutters, new water heater, new walk-in master shower. Other updates, including HVAC, are only 5 years young: carpet, cabinets, countertops, light fixtures, etc. Enjoy the peace of mind that big ticket expenditures aren't looming after closing! The rocking chair front porch has a privacy hedge, and welcomes you into an open great room with double trey ceiling, built-in bookcase, and fireplace with gas logs. The great room is open to the eat-in kitchen with a stainless steel gas stove, microwave, and dishwasher, plus decorative open shelving for a modern touch. Deck access overlooking the large backyard is off the breakfast area, which also leads to the half bath and laundry room. Gleaming oak hardwood flooring extends throughout great room, kitchen/breakfast, and hallway, plus durable hardwood-look flooring is in the laundry and baths. The master suite features a double trey ceiling, and connects to an updated bath with a new spacious walk-in shower, walk-in closet, and an added bonus - the original separate shower is around the corner and remains untouched... so you either have 2 showers or could easily create a second closet/storage area. The 2-car garage has an epoxy painted floor for easy cleaning, and the nearly 3/4-acre (+/-) lot extends beyond the fenced area in the backyard. Great west Newton location provides easy access to Covington, McDonough, Conyers, and I-20.
$525,000
1509 Isabella Ln Covington, GA 30014
- Type:
- Single Family
- Sq.Ft.:
- 3,074
- Status:
- Active
- Beds:
- 3
- Lot size:
- 1 Acres
- Year built:
- 2006
- Baths:
- 3.00
- MLS#:
- 20174882
- Subdivision:
- Isabella Plantation
ADDITIONAL INFORMATION
Back on the Market due to No Fault of the Seller. Step into serenity with this charming 3-bedroom, 2.5-bath haven! Nestled in a tranquil, single-street neighborhood, this spacious ranch home sits on a lush 1-acre lot. Picture-perfect from the moment you arrive, with its inviting front porch beckoning you inside. Inside, be greeted by a vaulted great room adorned with a stunning stacked stone fireplace. The kitchen is a dream, featuring bright white cabinets, a beautiful island with a butcher block countertop, and a large walk-in pantry. The owner's suite is generously sized, boasting an expansive bathroom with a double vanity, separate tub, shower, and a fantastic closet. Two additional bedrooms on the main floor offer ample space and storage. Upstairs, discover a bonus room with brand new carpet, perfect for another bedroom or flex space. The partially finished basement provides even more potential. Relax and unwind on the oversized deck, soaking in the morning sun or savoring an afternoon coffee. Plus, there's a covered area for extra vehicles or an RV. Plus, No HOA! Don't miss out on this stunning home--schedule your viewing today!
$320,000
145 Orchard Lane Covington, GA 30014
- Type:
- Single Family
- Sq.Ft.:
- 1,501
- Status:
- Active
- Beds:
- 3
- Lot size:
- 0.16 Acres
- Year built:
- 2019
- Baths:
- 2.00
- MLS#:
- 7352076
ADDITIONAL INFORMATION
Don’t miss out on a great opportunity to live in the beautiful Orchard Park neighborhood. Proximity to shopping centers and to HWY 20 on the way in and out. A 3-bedroom 2-baths house, with a sizable master bedroom, and a great kitchen with a beautiful island. The HOA is doing a great job of keeping the streets nice and trimmed. Some amenities are offered as well. House was built in 2019 and is yet in a “new like” condition.
- Type:
- Single Family
- Sq.Ft.:
- 1,650
- Status:
- Active
- Beds:
- 3
- Lot size:
- 1.11 Acres
- Year built:
- 1980
- Baths:
- 2.00
- MLS#:
- 7340455
- Subdivision:
- McGiboney Court
ADDITIONAL INFORMATION
The spacious living welcomes you with newly installed flooring, providing both durability and elegance underfoot. Natural light floods the space, accentuating the crisp, clean lines of the freshly painted walls. The heart of this home is its stunning kitchen, where dark cabinets and stone countertops create a striking contrast against the backdrop of the bright, open layout. Whether you're whipping up a quick meal or entertaining guests, this kitchen is sure to inspire your culinary adventures. Adjacent to the kitchen, you'll find a cozy dining area perfect for enjoying meals with loved ones. From casual brunches to formal dinners, this space offers versatility and charm. Unwind and recharge in the tranquil master suite, complete with a private en-suite bathroom for added convenience. Two additional bedrooms provide ample space for family, guests, or even a home office, ensuring everyone has their own place to call their own. Step outside to discover your own piece of paradise 1.11 acres. A spacious deck beckons you to soak up the Georgia sunshine or host summer barbecues with friends and family. And when you're in the mood for some relaxation, the charming porch offers the ideal spot to sip your morning coffee or curl up with a good book. Located in Covington, GA, this property offers the perfect blend of serene country living and convenient city amenities. Explore nearby parks, dining, and shopping options, or simply take in the natural beauty that surrounds you. Don't miss your chance to make this beautifully remodeled home your own. Schedule your showing today and start envisioning the possibilities of life in Covington! Property Sold as is
- Type:
- Single Family
- Sq.Ft.:
- 5,255
- Status:
- Active
- Beds:
- 5
- Year built:
- 2019
- Baths:
- 4.00
- MLS#:
- 20175039
- Subdivision:
- Silver Ridge
ADDITIONAL INFORMATION
Below Appraisal!...AND Ask about Seller Closing Cost Contributions....Welcome to this Stunning, Like New, Luxurious Home boasting of Modern Design and Features. The Enormous Space of more than approximately 5000 SQUARE FEET is perfect for any growing family. Step into a Warm and Inviting Feeling with High Ceilings and Beautiful Hardwood Floors. 4 Bedrooms Upstairs, 2.5 Baths in the Upper Levels, 1 Bedroom and 1 Full Bath in the Basement. Relax in the Formal Living Room adjacent to the Formal Dining Room with COFFERRED CEILING separating the Spacious Chef's Kitchen featuring DOUBLE WALL OVEN'S, An OVERSIZED ISLAND for Cooking, Eating or Entertaining and STAINLESS STEEL APPLIANCES. GRANITE COUNTER TOPS Complete this Elegant Kitchen. The Grand Primary Suite and Bathroom En-suite yields a desired WALK IN CLOSET like non other. Walk down to the FULLY FINISHED BASEMENT for Secondary Living and Entertainment. Basement provides an ADDITIONAL BEDROOM and FULL BATHROOM, PRIVATE MOVIE THEATRE to include NEW MOVIE THEATRE FURNITURE, SCREEN AND PROJECTOR, and FULL CUSTOM BUILT BAR. Step out to the Private Back Yard with EXTENDED PATIO and EXTENDED WALK WAY from one end of the home to the other. Retreat Privacy at its best on a Corner Lot and limited closeness to neighbors. Minutes to Schools and Interstate. Back on Market at no fault of Seller. Buyer loan fell Through. Appraisal is in and Home priced well below Appraisal. Preferred Closing Attorney is Kimbrough Law, Title Work is Complete and Ready to Close.
$329,900
140 Stephens Dr. Covington, GA 30016
- Type:
- Single Family
- Sq.Ft.:
- 2,324
- Status:
- Active
- Beds:
- 3
- Lot size:
- 0.93 Acres
- Year built:
- 1989
- Baths:
- 3.00
- MLS#:
- 20175080
- Subdivision:
- Newton
ADDITIONAL INFORMATION
Sitting on a private, end of the cul-de-sac lot, this ranch style home has a full basement and a detached 26x34 workshop. The main level living includes a large family room with corner fireplace and built ins and is open to the kitchen and dining area. The master bedroom includes his and her closets and attached bath. The 2 additional bedrooms are a great size and share a full bath. The basement area is partially finished and has plenty of room to expand. Currently includes a finished room with attached bath plus several areas for storage, and parking. Out back you'll find a covered deck plus a lower open deck great for grilling and entertaining. The entire property is fenced with both driveway entrances gated. The workshop has power, including a 220 line, and room for a lift. 1 Acre Lot
- Type:
- Single Family
- Sq.Ft.:
- n/a
- Status:
- Active
- Beds:
- 3
- Lot size:
- 0.41 Acres
- Year built:
- 1994
- Baths:
- 2.00
- MLS#:
- 10265475
- Subdivision:
- Manor Oaks
ADDITIONAL INFORMATION
Looking for a Lovely home? In a great well maintained Subdivision,This is the one , Home is being sold as-is . This is an Estate sale . Showing are by appointment only. Buyers agent must be present at initial showing . Motivated seller
- Type:
- Single Family
- Sq.Ft.:
- 1,776
- Status:
- Active
- Beds:
- 4
- Lot size:
- 0.66 Acres
- Year built:
- 1998
- Baths:
- 2.00
- MLS#:
- 7350812
- Subdivision:
- Livingston Willows Ph I
ADDITIONAL INFORMATION
Welcome to your dream home in the heart of a fantastic swim tennis community! This exquisite 3-bedroom, 2-bathroom residence boasts a spacious and versatile upstairs bonus room, perfect for a home office, playroom, or additional living space. Situated on its own private over half-acre lot, tranquility and privacy abound in this charming abode. As you step inside, you'll be greeted by a fresh and modern interior featuring all-new paint, flooring, and kitchen countertops. The thoughtfully updated fixtures add a touch of elegance to every room, creating a cohesive and stylish atmosphere throughout the home. The well-designed layout includes three bedrooms, providing ample space for relaxation and rejuvenation. The master bedroom features its own en-suite bathroom, ensuring both comfort and convenience. The remaining bedrooms on the other side of the home share a tastefully appointed bathroom, offering functionality for both residents and guests. Entertaining is a breeze in the open-concept living and dining areas, where natural light floods the space, creating an inviting ambiance. The kitchen, with its brand-new countertops and fixtures, is a chef's delight, ready for culinary adventures and memorable gatherings. Step outside to discover the private yard, encompassing over half an acre of lush greenery. The generous space invites outdoor activities, gardening, or simply enjoying the serenity of your private oasis. Whether you're sipping coffee on the patio or hosting a barbecue, this outdoor haven provides a perfect retreat. This home offers not just a residence but a lifestyle within a vibrant swim tennis community. Take advantage of community amenities, socialize with neighbors, and enjoy the convenience of nearby parks and recreation. Don't miss the opportunity to make this beautifully updated and well-maintained property your own – a place where comfort, style, and privacy converge in perfect harmony. Schedule your showing today and envision the possibilities of calling this remarkable house your home.
$325,000
35 Alcovy Way Covington, GA 30014
- Type:
- Single Family
- Sq.Ft.:
- 1,885
- Status:
- Active
- Beds:
- 3
- Lot size:
- 1.94 Acres
- Year built:
- 1999
- Baths:
- 2.00
- MLS#:
- 20174851
- Subdivision:
- Alcovy Crossing
ADDITIONAL INFORMATION
Come take a look at this 3-bedroom 2 bath home in a quiet cul-de-sac sitting on 1.9 acres. Private wooded lot with a lovely creek on the property. Just minutes from shopping and Covington's bustling, downtown, this home is located in the Eastside High School district! Large lot and privacy don't miss out on this one!
- Type:
- Single Family
- Sq.Ft.:
- n/a
- Status:
- Active
- Beds:
- 4
- Lot size:
- 1.05 Acres
- Year built:
- 2024
- Baths:
- 2.00
- MLS#:
- 10264507
ADDITIONAL INFORMATION
This 4 bedroom, 2 bath home sits on just over 1 acre of land in the Zone 5 area of the Social Circle School District! It has an open concept layout and a covered back porch. When you enter, you'll immediately notice the attention to detail and finishes throughout. Such as the 9 foot ceilings, granite countertops, large island, tile backsplash, and an oversized pantry. The primary suite features a large bathroom complete with a freestanding tub, double vanities, granite countertops, a tile shower, and a walk in closet. The split floorplan places the three additional bedrooms and a secondary bathroom on the opposite side of the home, ensuring privacy and convenience for all. PLEASE NOTE: PICTURES ARE NOT OF ACTUAL HOME. HOME IS IN THE PROCESS OF BEING BUILT AND PLAN MAY VARY AT BUILDERS DISCRETION. Please do not walk property without agents knowledge. ESTIMATED COMPLETION JUNE 2024
$799,900
405 Miller Road Covington, GA 30014
- Type:
- Single Family
- Sq.Ft.:
- 2,902
- Status:
- Active
- Beds:
- 4
- Lot size:
- 5.59 Acres
- Year built:
- 1972
- Baths:
- 3.00
- MLS#:
- 7351547
- Subdivision:
- JACKSON LAKE
ADDITIONAL INFORMATION
Welcome to your DEEDED home to Jackson Lake! 5.59 acres of the most desirable lake land you have ever seen. This is the Lakefront property you dream of. Offering 4BR's/2BA's w/Master on Main. The updated open floor plan has a spacious kitchen, sunroom, den & huge fireside living room with a brick fireplace that extends down to the basement. A spiral staircase leads down to the finished basement that also has expansive views of the lake. Outside has 30X40 covered parking, RV parking w/220 AMP hookup, Work Shop & 2 additional storage sheds on the property. Dock houses storage shed.
$328,900
35 Peach Place Covington, GA 30014
- Type:
- Single Family
- Sq.Ft.:
- n/a
- Status:
- Active
- Beds:
- 4
- Lot size:
- 0.37 Acres
- Year built:
- 2024
- Baths:
- 3.00
- MLS#:
- 7350325
- Subdivision:
- ORCHARD PARK
ADDITIONAL INFORMATION
Welcome Home to the Fabulous Tracy Plan in the sought-after Orchard Park Subdivision! If you're looking for a private bedroom on the main level, you're in for a treat. This floor plan is designed to impress with 4 bedrooms, a flex room/bonus room, 3 full bathrooms, and a 2-car garage. The kitchen is a chef's dream with an island, soft-close cabinets, and granite countertops in both the kitchen and bathrooms. Stainless steel appliances are included, and the main level boasts LVP flooring throughout. Additionally, there is a bedroom and a full bath on the main level, and LED lighting throughout the home. On the second level, you'll find a nicely sized primary bedroom with a spacious walk-in closet, a primary bathroom with granite countertops and dual vanity, and 2 additional bedrooms and a full bath. Home is Complete and Ready to Move In!! The builder is offering great buyer and broker incentives with the use of the preferred lender only. The home is USDA-approved, and 100% financing is available! For more information, please reach out to agent Darcia Pittman. Don't miss out on this incredible opportunity to own a stunning home in a great location. Act now and make the Fabulous Tracy Plan your new home today! ***Please Use 100 Heard Lane Covington, GA 30014 to reach homes in the back of the community. ***
- Type:
- Single Family
- Sq.Ft.:
- 2,276
- Status:
- Active
- Beds:
- 4
- Lot size:
- 0.37 Acres
- Year built:
- 2024
- Baths:
- 3.00
- MLS#:
- 10264359
- Subdivision:
- Orchard Park
ADDITIONAL INFORMATION
Welcome Home to the Fabulous Tracy Plan in the sought-after Orchard Park Subdivision! If you're looking for a private bedroom on the main level, you're in for a treat. This floor plan is designed to impress with 4 bedrooms, a flex room/bonus room, 3 full bathrooms, and a 2-car garage. The kitchen is a chef's dream with an island, soft-close cabinets, and granite countertops in both the kitchen and bathrooms. Stainless steel appliances are included, and the main level boasts LVP flooring throughout. Additionally, there is a bedroom and a full bath on the main level, and LED lighting throughout the home. On the second level, you'll find a nicely sized primary bedroom with a spacious walk-in closet, a primary bathroom with granite countertops and dual vanity, and 2 additional bedrooms and a full bath. Home is Complete and Ready to Move In!! The builder is offering great buyer and broker incentives with the use of the preferred lender only. The home is USDA-approved, and 100% financing is available! For more information, please reach out to agent Darcia Pittman. Don't miss out on this incredible opportunity to own a stunning home in a great location. Act now and make the Fabulous Tracy Plan your new home today! ***Please Use 100 Heard Lane Covington, GA 30014 to reach homes in the back of the community. ***
$2,003,000
2320 Elks Club Rd Covington, GA 30014
- Type:
- Single Family
- Sq.Ft.:
- 5,982
- Status:
- Active
- Beds:
- 6
- Lot size:
- 45.65 Acres
- Year built:
- 2007
- Baths:
- 7.00
- MLS#:
- 20174715
- Subdivision:
- None
ADDITIONAL INFORMATION
The primary dwelling is 2320 elks club rd, also included in this sale are the following properties 15.69 acre elk club rd and 2214 elk club road a total acreage of 45.65. Welcome to "The Gentleman's Farm", this multi faceted property has everything required for upscale living including a caretakers home, upon arrival to the home, you are greeted with lakes and rolling pastures, within the fenced pastures are an eight stall barn housing a hay loft and washing facility along with a training corral, round riding corral and four outdoor stalls. Entering the home feels like a mountain chalet due to the panoramic view of the property and vaulted ceilings. Home is a custom Lindal home built on site dwelling. Structure is of beautiful knotty pine. A fieldstone woodburning fireplace is located in the spacious living area, master bedroom features custom designed his and her closets and bathroom with steam shower. Chefs kitchen includes a built in refrigerator and a sub-zero freezer, viking professional cooktop with pot filler, prep sink, farm style sink with breakfast island, confection oven. There is storage galore. Outside is an entertainers dream. Inground pool, tennis court with lights This property contains so many extras to convey creating a 'must see" for prequalified buyers . This information is for main dwelling only.
- Type:
- Single Family
- Sq.Ft.:
- 1,232
- Status:
- Active
- Beds:
- 3
- Lot size:
- 0.6 Acres
- Year built:
- 1994
- Baths:
- 2.00
- MLS#:
- 10264196
- Subdivision:
- Cedar Crk Sub Un 1
ADDITIONAL INFORMATION
Welcome to a lifestyle of ease and serenity in this three-bedroom, two-bathroom ranch retreat. The large lot surrounding the home offers privacy and room for various outdoor activities.
- Type:
- Single Family
- Sq.Ft.:
- 2,199
- Status:
- Active
- Beds:
- 4
- Lot size:
- 2.16 Acres
- Year built:
- 2024
- Baths:
- 3.00
- MLS#:
- 10263673
- Subdivision:
- Garland Ridge
ADDITIONAL INFORMATION
NEW Construction 4 Bedroom 2.5 Bath Ranch Home on 2+ Beautiful Acres in Sought After Walnut Grove Schools. This modern farmhouse plan is a split bedroom plan with the master suite on one side and the other bedrooms on the other. You will fall in love with the views & the open floor plan. The great room opens to the kitchen. The kitchen features stone counters, stainless appliances, a large island, & a pantry. Beautiful details & finishes throughout. Master suite has a walk-in shower, dual vanity, walk-in closet, & more. 2+ beautiful acres for your enjoyment. Builder will provide up to $10,000 in seller credits towards closing costs or interest rate buy down if preferred lender is used. Come make this your next home! Some of the pictures provided are a representation of the finished home.
- Type:
- Single Family
- Sq.Ft.:
- 4,500
- Status:
- Active
- Beds:
- 4
- Lot size:
- 4.86 Acres
- Year built:
- 2003
- Baths:
- 4.00
- MLS#:
- 20174490
ADDITIONAL INFORMATION
This gem has so much to offer and includes features to appeal to both him and her! This is a 5.5 acre parcel that includes a 3 sided brick home on a full finished basement, an RV parking shed with storage room, and a contractors dream workshop. This home is so inviting with it's 2 story foyer and spacious family room with a vaulted ceiling and how open it is to the kitchen and dining room. French doors lead out to the large covered deck surrounding the above ground pool. The kitchen features a center island, stainless appliances to include separate oven and cooktop, and a breakfast area. There are 3 bedrooms on the main. 2 secondary bedrooms that includes a jack-n-jill bath and the master suite. This master will no doubt WOW you. It's oversized to include a sitting area and looks out over the back deck and pool. The master bath has been completely remodeled. Upgrades included, radiant heat flooring, custom his/her vanities, LED lit mirrors and a wet room that will have you feeling like you're at the spa. Also includes walk in closet with shelving system and toilet room with heated seat capabilities. Also on the main is a laundry room and half bath. The loft area up the stairs if perfect for office or playroom. The full finished basement is set for a full separate apartment to include kitchen, living area, large bedroom with full bath as well as a game room, media room, and gym. The separate workshop includes 2 bay doors plus open parking. RV shed includes electricity, water, and septic hook up. This is truly a must see to appreciate all is has to offer.
- Type:
- Single Family
- Sq.Ft.:
- 2,694
- Status:
- Active
- Beds:
- 4
- Lot size:
- 0.14 Acres
- Year built:
- 2004
- Baths:
- 3.00
- MLS#:
- 10262853
- Subdivision:
- Silos Of Ellington
ADDITIONAL INFORMATION
Over 2600 square feet! This spacious (4) bedroom, (3) full bath home won't stay on the market for long. Featuring an oversized owner's suite complete with a cozy sitting area, the luxurious owner's bathroom boasts a double vanity, garden tub, and separate shower, complemented by a vast owner's closet. Each bedroom comes equipped with its own walk-in closet for ample storage. Relax in the sunken family room, complete with a warm fireplace, or entertain guests in the formal dining and living rooms. The loft-style upper level adds a touch of contemporary elegance, while the convenient laundry room makes chores a breeze. Updates include a new roof and water heater installed in 2021, ensuring peace of mind for the lucky new owner. Located in a desirable Swim & Tennis community with a picturesque lake and tranquil walking trails, this property offers the perfect blend of comfort and convenience. Don't miss out-schedule your showing today!
$388,700
85 Bonito Trail Covington, GA 30016
- Type:
- Single Family
- Sq.Ft.:
- n/a
- Status:
- Active
- Beds:
- 5
- Lot size:
- 0.15 Acres
- Year built:
- 2024
- Baths:
- 3.00
- MLS#:
- 10264137
- Subdivision:
- Bailey Glynn
ADDITIONAL INFORMATION
JUST MINUTES TO HISTORIC DOWNTOWN COVINGTON, WALKING DISTANCE TO LOCAL SHOPPING AND DINING, EASY ACCESS TO I-20. Up to $12,000 towards closing cost Plus Special Financing with preferred lender. Picture yourself here! Bailey Glynn is tucked away in an ideal location, allowing you peaceful suburban living that's convenient to it all. The Hayden is an expansive plan offering a flex space that could be a dedicated home office or formal dining room. A guest bedroom with full bath, central family room and open white kitchen with extended island complete the main level. Upstairs features a generous bedroom suite and a secondary living room perfect for family movie nights. And you will never be too far from home with Home Is Connected. Your new home is built with an industry leading suite of smart home products that keep you connected with the people and place you value most. Photos used for illustrative purposes and do not depict actual home.
- Type:
- Single Family
- Sq.Ft.:
- n/a
- Status:
- Active
- Beds:
- 4
- Lot size:
- 1 Acres
- Year built:
- 2024
- Baths:
- 4.00
- MLS#:
- 7349541
- Subdivision:
- none
ADDITIONAL INFORMATION
The LEXINGTON by Alcovy Builders - Must see this ranch home, located on one acre homesite. Rocking chair front and back porches. This home invites you in, with the open, vaulted great room with a fireplace. Great entertaining home, is open concept, with a kitchen that offers loads of cabinets and counter space, granite, large island, pantry,breakfast/dining room. Spacious owners suite w/trey ceilings, walk-in closet, separate tub and shower, and double vanity. Three secondary bedrooms share a full hall bath. attached Side entry, two-car garage with garage door opener. Home is near completion and ready to go! SELLER PAYS $10,000.00 TOWARD BUYER'S CLOSING COSTS WITH PREFERRED LENDER.
$350,000
371 Highway 162 Covington, GA 30016
- Type:
- Single Family
- Sq.Ft.:
- 2,340
- Status:
- Active
- Beds:
- 3
- Lot size:
- 0.96 Acres
- Year built:
- 1958
- Baths:
- 2.00
- MLS#:
- 10263575
- Subdivision:
- None
ADDITIONAL INFORMATION
Don't miss this 3 bedroom, 2 bath all-brick home located on a 1-Acre corner & level lot off Highway 162 in Covington. Layout is perfect for the family that loves to entertain! Huge great room with fireplace and wet bar. Another den with 2nd fireplace and large eat-in kitchen with breakfast room & oak cabinets. Separate dining room. Screened porch to enjoy the upcoming spring mornings. County water plus a well to use for watering, yard work and vehicle upkeep. Two Septic Tanks. HVAC systems less than 3 years old & new water heater.
- Type:
- Single Family
- Sq.Ft.:
- 3,084
- Status:
- Active
- Beds:
- 4
- Lot size:
- 0.47 Acres
- Year built:
- 2014
- Baths:
- 3.00
- MLS#:
- 10263573
- Subdivision:
- None
ADDITIONAL INFORMATION
Price Improvement!! Schedule your showing today. This charming southern style home, built in 2014, has the style of the historic homes in the area, with the upgrades of a modern home. The rocking chair front porch and the intimate back porch looks over the private yard both is perfect for your morning coffee or an evening enjoying the fresh air. The spacious kitchen features granite countertops under counter lighting, a large island and an open floor concept to the dining room. Beautiful chandeliers with dimmers and tall ceilings create a relaxing, opulent atmosphere. Upstairs you will find an open living room/entertaining area, with 2 bedrooms and a shared bath. This exquisite home is in a highly desirable location, in Covington's historical downtown, a short walk to shopping and iconic restaurants.
- Type:
- Single Family
- Sq.Ft.:
- 5,815
- Status:
- Active
- Beds:
- 7
- Lot size:
- 0.23 Acres
- Year built:
- 2017
- Baths:
- 5.00
- MLS#:
- 7341588
- Subdivision:
- Westminster
ADDITIONAL INFORMATION
Get it before it's gone!!! This Traditional style home in Covington is a fantastic opportunity! With 5 bedrooms, and a spacious living area, it offers plenty of room for a family or anyone looking for a comfortable living space. The additional 2 bedrooms and 1 bathroom in the basement, along with the potential for a full kitchen, make it versatile and suitable for various needs. The improvements, such as crown molding, an updated fireplace, additional storage, and integrated audio features, add a touch of luxury and modern convenience to the home. The unfinished basement with the option for a full kitchen installation presents an exciting opportunity for customization, allowing the new owner to tailor the space to their preferences. Basement only needs flooring to be finished. The oversized owner's suite with a standing shower, double vanity, and walk-in closet is undoubtedly a highlight, providing a retreat within the home. If you're interested in this property, act quickly before it goes on the market. Don't miss out on the chance to make this beautiful Covington home yours!
Price and Tax History when not sourced from FMLS are provided by public records. Mortgage Rates provided by Greenlight Mortgage. School information provided by GreatSchools.org. Drive Times provided by INRIX. Walk Scores provided by Walk Score®. Area Statistics provided by Sperling’s Best Places.
For technical issues regarding this website and/or listing search engine, please contact Xome Tech Support at 844-400-9663 or email us at xomeconcierge@xome.com.
License # 367751 Xome Inc. License # 65656
AndreaD.Conner@xome.com 844-400-XOME (9663)
750 Highway 121 Bypass, Ste 100, Lewisville, TX 75067
Information is deemed reliable but is not guaranteed.

The data relating to real estate for sale on this web site comes in part from the Broker Reciprocity Program of Georgia MLS. Real estate listings held by brokerage firms other than this broker are marked with the Broker Reciprocity logo and detailed information about them includes the name of the listing brokers. The broker providing this data believes it to be correct but advises interested parties to confirm them before relying on them in a purchase decision. Copyright 2024 Georgia MLS. All rights reserved.
Covington Real Estate
The median home value in Covington, GA is $324,995. This is higher than the county median home value of $150,300. The national median home value is $219,700. The average price of homes sold in Covington, GA is $324,995. Approximately 37.29% of Covington homes are owned, compared to 54.12% rented, while 8.59% are vacant. Covington real estate listings include condos, townhomes, and single family homes for sale. Commercial properties are also available. If you see a property you’re interested in, contact a Covington real estate agent to arrange a tour today!
Covington, Georgia has a population of 13,728. Covington is less family-centric than the surrounding county with 17.14% of the households containing married families with children. The county average for households married with children is 31.61%.
The median household income in Covington, Georgia is $39,959. The median household income for the surrounding county is $52,784 compared to the national median of $57,652. The median age of people living in Covington is 34.7 years.
Covington Weather
The average high temperature in July is 90 degrees, with an average low temperature in January of 32 degrees. The average rainfall is approximately 49.3 inches per year, with 0.8 inches of snow per year.
