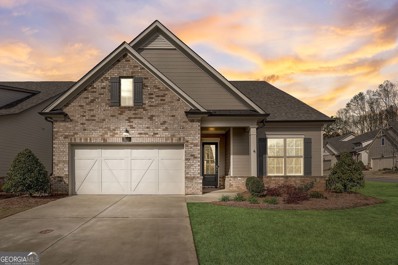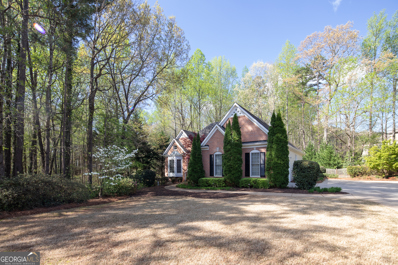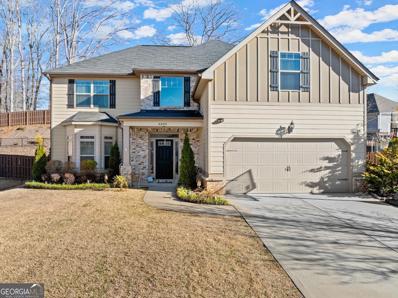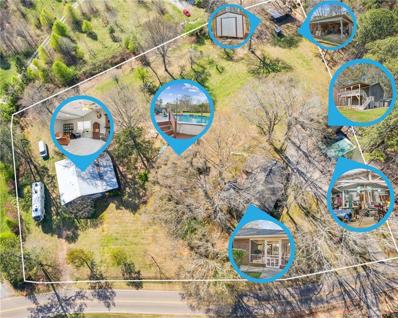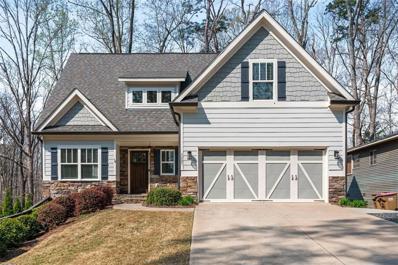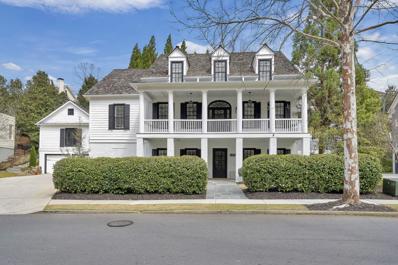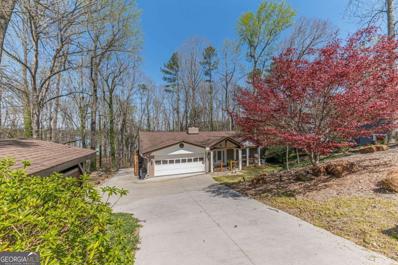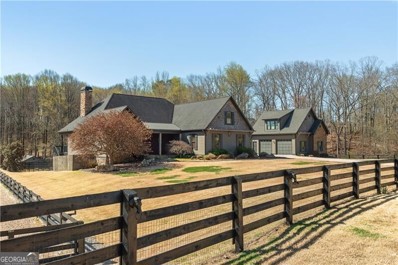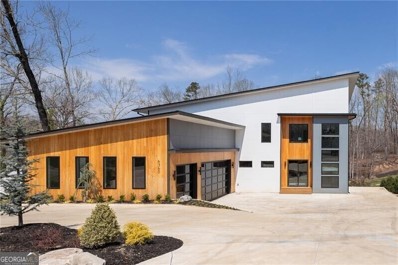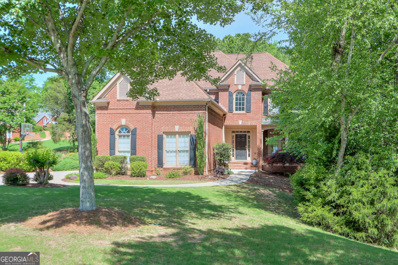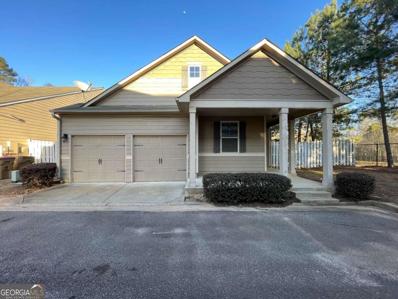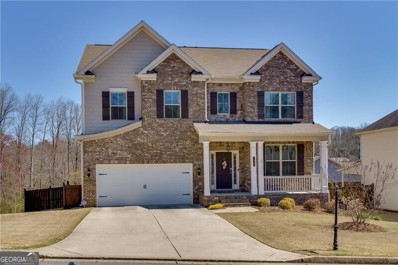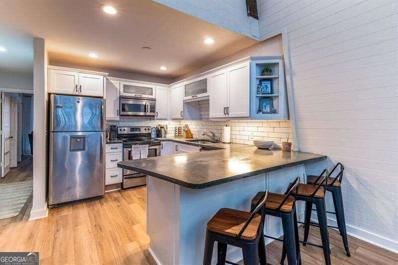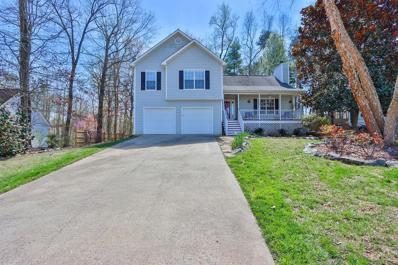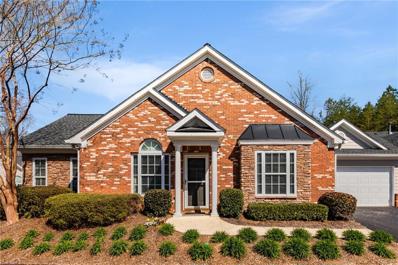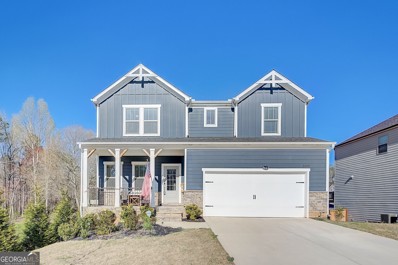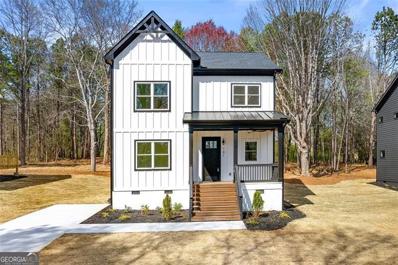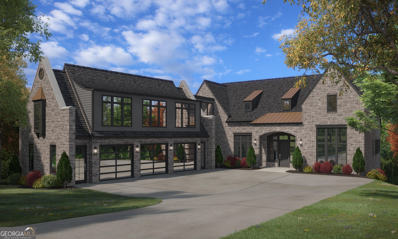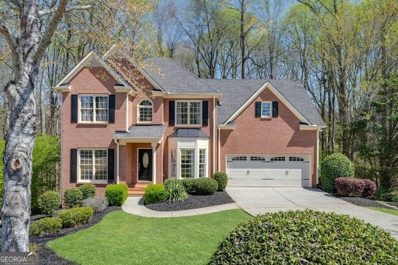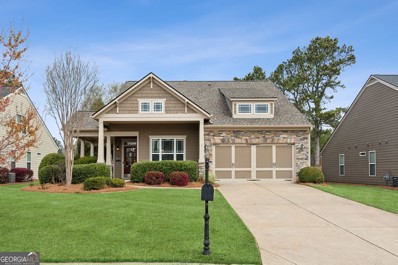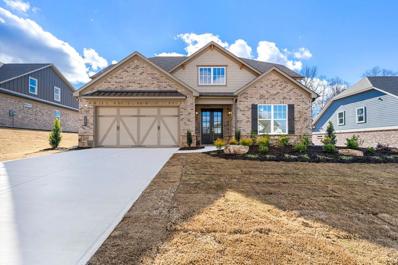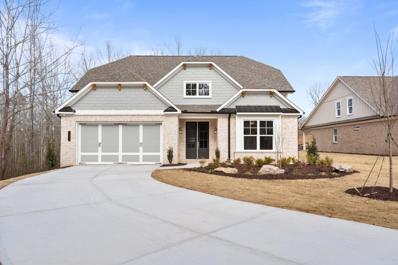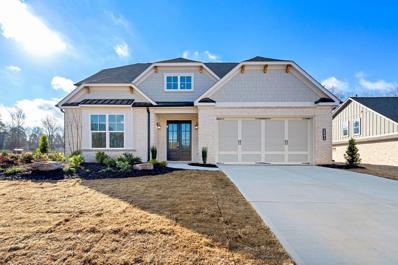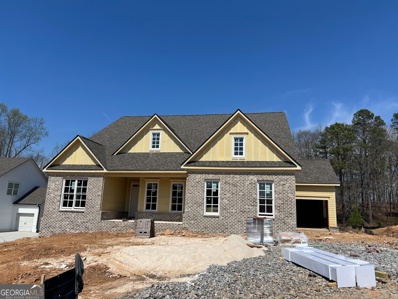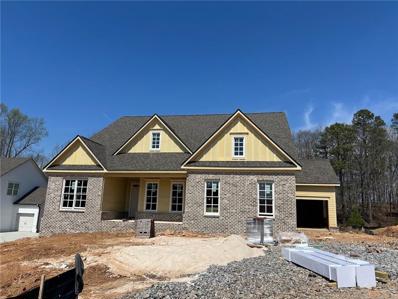Cumming GA Homes for Sale
- Type:
- Single Family
- Sq.Ft.:
- 2,050
- Status:
- Active
- Beds:
- 4
- Lot size:
- 0.14 Acres
- Year built:
- 2021
- Baths:
- 2.00
- MLS#:
- 10271446
- Subdivision:
- Traditions At Herrington
ADDITIONAL INFORMATION
Rare Opportunity to Live in the Sought After Gated Community of Traditions at Herrington! Enjoy the Convenience of Maintenance Free Living in This Bright Open Floor Plan w/Grand 10 Foot Ceilings, Gorgeous Hardwood Floors, Custom Window Treatments, Blinds Throughout and Screened Rear Patio! Chef's Kitchen w/Gorgeous Quartz Countertops, Oversized Island, All Stainless Steel Appliances, w/Wall Oven, Built-in Microwave, Separate Gas Cooktop, Custom Cabinets, Tiled Backsplash, Walk-in Pantry w/Upgraded Shelving System, Breakfast Bar, Pendant Lighting and Breakfast Area w/Transom Windows and Rear Patio Access. Family Room w/Built-in Cabinets, Custom Fireplace and Ceiling Fan. Large Master Suite w/Trey Ceiling, Crown Molding and Ceiling Fan. Master Spa with Tiled Floor, Dual Vanity, Garden Tub, Oversized Tiled Shower w/Bench Area and Seamless Glass and Fabulous Walk-in Closet with Upgraded Organizers. Wonderful Covered Rear Patio is Perfect for Relaxing or Grilling. This Home Has Plenty of Space w/Two Spacious Secondary Bedrooms, Full Bath and Potential 4th Bedroom/Office Area. Home Sits on a Large Corner Lot and is a Two Minute Walk to the Pool! Community is Just Minutes from Shopping, Dining, Retail and Northside Hospital.
- Type:
- Single Family
- Sq.Ft.:
- 4,142
- Status:
- Active
- Beds:
- 5
- Lot size:
- 0.57 Acres
- Year built:
- 1999
- Baths:
- 3.00
- MLS#:
- 10271321
- Subdivision:
- Fox Creek
ADDITIONAL INFORMATION
Welcome home to this gorgeous 5 bedroom 3 bath updated ranch in sought-after Fox Creek neighborhood. Beautiful hardwood floors throughout the main and terrace level except for the newly added sunroom due to the presence of plants. Enjoy the tranquil vista of your private back yard with lots of hardwood trees and lush landscaping with flowering shrubs and plants. Enjoy your morning coffee or evening wine in this serene outdoor oasis. Adjoining the sunroom is an outdoor deck for grilling. The sunroom can convert to a screened porch by sliding the windows and it is a 4 season room. The renovated gourmet kitchen is a chef's dream with a double drawer dishwasher, wine cooler, stainless appliances, gorgeous backsplash and glass-fronted cabinets overlooking the family room that is perfect for entertaining or family gatherings by the fireplace. The full finished terrace level with a kitchenette offers endless possibilities: it can be an entertainment hub or an in-law apartment with 2 bedrooms, media room and an office. Don't miss this beautifully renovated and updated home. Fox Creek is an active community with a salter water pool, tennis courts, playground, walking trail and creek. Close proximity to Vickery Village, YMCA, Big Creek Greenway, Parks, Halcyon and 400. Served by top rated Vickery Creek Elementary, Vickery Creek Middle and West Forsyth High Schools.
- Type:
- Single Family
- Sq.Ft.:
- n/a
- Status:
- Active
- Beds:
- 5
- Lot size:
- 0.23 Acres
- Year built:
- 2016
- Baths:
- 3.00
- MLS#:
- 10271029
- Subdivision:
- Whispering Lake
ADDITIONAL INFORMATION
Must come and see this beautiful home! Great location, minutes from North GA Outlet Shopping Center and with sought out school district a home you dont want to miss! Home offers plenty of space in this immaculate 5 bedroom 2.5 bath. The large open kitchen with granite countertops that overlooks to the great room which offers a stone fireplace beautiful open concept to host family and friends at any time. Enjoy the fenced backyard with plenty of room to hosts your summer gatherings. Community offers pool, tennis court and BEST of all the community lake is stocked with fish without having to leave the comfort of your community.! OPEN HOUSE SUNDAY 4-14-24 2pm -5pm
$1,250,000
3748 Mars Hill Road Cumming, GA 30040
- Type:
- Single Family
- Sq.Ft.:
- 5,262
- Status:
- Active
- Beds:
- 5
- Lot size:
- 2.91 Acres
- Year built:
- 1950
- Baths:
- 5.00
- MLS#:
- 7357176
ADDITIONAL INFORMATION
Welcome home to this secret gem in South Forsyth! Potential equestrian paradise. TEN - hundred year old oak trees, 2 carriage homes for in-laws or additional income, 6 garage bays, Workshop with bathroom, room for horses, 4-sided brick ranch home on approx. 3 flat usable acres! First time this home has been for sale in over 30 years so you better act now! Note square footage is for all 3 living spaces. Approx. 2 miles from GA 400, walk to Fowler Park or drive 1.2 miles, 3 grocery stores within 3 miles to say it's in a great location is an understatement. This home is a must see! Main home was original farmhouse on the road and has original hardwood floors. Complete with a full finished basement, master on the main, 2 bedrooms/2 full bathrooms upstairs and 1 bedroom 1 full bathroom downstairs with game room, large walk-in laundry room, office space & bonus room. Large screened in porch and view of the canopy oak trees, apple & pear trees that line the property. There is a detached 2 car garage with carriage house above. The carriage has a breathtaking view its own entrance, driveway, carport and is complete with full kitchen, laundry, 1 bedroom and 1 full bathroom at approx. 960sq ft. Possible rent income for $1,500 a month. Down from the carriage house is a full workshop with its own bathroom & 2 garage bays. Walk across the property to the pool house, large deck and seating area, covered kitchen above ground pool. Have a drink, sit back and enjoy the sun or open the retractable awning to sit in the shade. Just past the pool house is a 1200 sq ft barn apartment with lots of outside storage, 2 different garage bays, raised ceilings and fireplace. The barn apartment has 1 bedroom and 1 full bathroom as well, another opportunity for approx. $1,500 in rent! There is an additional pole barn and shed in the back portion of the property. This is an unparalleled living experience for the most discerning of buyers. Perfectly located, it combines the convenience of nearby shopping, dining, and entertainment with privacy & serenity you didn’t think possible. For more detailed information or to schedule a showing, please contact the listing agent. Disclaimer: All information deemed reliable but not guaranteed and should be independently verified. Contact the listing agent for more information or to schedule a private showing.
- Type:
- Single Family
- Sq.Ft.:
- 2,830
- Status:
- Active
- Beds:
- 4
- Lot size:
- 0.24 Acres
- Year built:
- 2018
- Baths:
- 5.00
- MLS#:
- 7357246
- Subdivision:
- Shady Shores
ADDITIONAL INFORMATION
Welcome to your lakeside paradise nestled on the serene shores of Lake Lanier. This stunning newer build (2018) offers the perfect blend of modern luxury and waterfront living. Boasting four bedrooms, four and a half bathrooms, and a spacious 2-car garage, this home is designed for comfort and convenience. Step inside to discover an inviting interior filled with natural light and elegant finishes. The main level features an open-concept layout, ideal for entertaining guests or relaxing with family. Whip up gourmet meals in the well-appointed kitchen, complete with sleek appliances and ample quartz counter space. Step outside to the expansive deck, where you can soak in breathtaking views of nature with a short walk to the lake. Downstairs, the finished basement offers even more living space, including a kitchen area for added convenience. Outdoor enthusiasts will love the single slip boat dock, perfect for storing your watercraft, along with space for two jet skis. Whether you're fishing, boating, or simply enjoying the 683 sq ft party dock, Lake Lanier is right at your doorstep. Conveniently located near Cumming, Roswell, and Alpharetta, you'll have easy access to shopping, dining, and entertainment options. Plus, with attractions like Pelican Pete's and Lake Lanier Islands just a stone's throw away, adventure is always within reach. Don't miss your chance to experience lakeside living at its finest.
$2,200,000
6170 Vickery Creek Road Cumming, GA 30040
- Type:
- Single Family
- Sq.Ft.:
- 6,217
- Status:
- Active
- Beds:
- 6
- Lot size:
- 0.29 Acres
- Year built:
- 2004
- Baths:
- 6.00
- MLS#:
- 7357184
- Subdivision:
- Vickery
ADDITIONAL INFORMATION
With its charming two large front porches, remodeled interior, and spacious almost 6300 square feet, this Vickery Hedgewood built property is a dream come true. The four car garage and level driveway provide ample parking space. The primary bedroom on the main level offers convenience, while the four large bedrooms and two baths upstairs provide plenty of space for everyone. The finished terrace level with two entertaining spaces and a full bath is perfect for hosting gatherings. The home is equipped with an elevator shaft from the terrace level to the second floor! The turf backyard with a large outdoor entertaining pavilion, outdoor kitchen, fire pit, and waterfall creates a stunning outdoor oasis. Plus, the finished carriage house with a full kitchen and bath is a fantastic bonus! The chefs kitchen with high-end appliances, marble counters, and brick accents is a true culinary delight. And who can resist cozying up by one of the two fireplaces indoors? This home truly has it all! Located within a moments of Vickery Village, dining, shops, playground, pool, basketball courts, parks and ponds! Forsyth county schools and convenient access to Ga-400, Halcyon, Avalon and Cumming City Center.
$1,399,000
2655 Brook Valley Drive Cumming, GA 30041
- Type:
- Single Family
- Sq.Ft.:
- n/a
- Status:
- Active
- Beds:
- 4
- Lot size:
- 0.29 Acres
- Year built:
- 1973
- Baths:
- 3.00
- MLS#:
- 10270706
- Subdivision:
- Lanier County Club Estates
ADDITIONAL INFORMATION
Embrace Lakeside Living in a Dream Home on Lake Lanier! Imagine waking up to a breathtaking vista of deep water every morning. This stunning lakefront property on the coveted Lake Lanier Country Club Estates offers just that, complete with expansive views, a gentle slope leading to the water's edge, and a rare concrete path with a dock for effortless access. Experience the tranquility of a beautiful South Lake location that feels like a perpetual vacation while enjoying easy access to the conveniences of everyday life. You'll be close to your office, top-rated schools in Forsyth County, and the vibrant dining and shopping options of Cumming and Alpharetta. This charming 4-bedroom, 3-bathroom Ranch home is a true haven. Relax by the fire in the cozy family room, prepare culinary delights in the updated kitchen, and unwind on the expansive porch, all while captivating lake views surround you. The finished basement provides even more space and versatility to make this home truly your own. Step outside and discover your private oasis. The inviting backyard is perfect for entertaining loved ones or simply soaking in the serenity of the lake lifestyle. Imagine countless days spent playing on the water, creating lasting memories, and finding peace in the unparalleled beauty of your surroundings. This lake home presents endless possibilities waiting to be explored. Don't miss your chance to own this extraordinary piece of paradise.
$2,100,000
103 Hunting Valley Trail Cumming, GA 30040
- Type:
- Single Family
- Sq.Ft.:
- 4,804
- Status:
- Active
- Beds:
- 5
- Lot size:
- 4.66 Acres
- Year built:
- 2001
- Baths:
- 4.00
- MLS#:
- 10270565
- Subdivision:
- Hunting Valley Farms
ADDITIONAL INFORMATION
Situated on 4.49+/- acres in Cherokee County's horse country, this sprawling equestrian estate includes a luxurious, renovated home, a refreshing PebbleTec pool and spa, a three-stall barn and a riding arena. Surrounded by four-board fenced pastureland, the property offers incredible privacy and picturesque vistas. Light-filled and inviting, the home welcomes with reclaimed, wide-plank hardwood floors and an open floor plan. The welcoming foyer spills into the fireside family room, which includes a beamed ceiling, a floor-to-ceiling stacked stone fireplace and an antler-style chandelier. A floor-to-ceiling transom-topped windows and doors line the entire rear wall, highlighting the beautiful backyard views from the deck and screened porch. The family room flows into the dining room and subsequent gourmet kitchen, which boasts abundant cabinetry, an island, granite countertops and stainless steel appliances, including a six-burner gas cooktop and two ovens. Relax in the main-level primary bedroom, which includes a beamed ceiling, beautiful backyard views and a spa-inspired en suite bathroom with separate granite-topped vanities, a soaking bathtub and an oversized seamless glass shower. The main level also includes a large laundry with cabinetry and a sink, as well as a guest suite. Upstairs, above the two-car garage, enjoy an office suite with a full bathroom. Venture downstairs to the finished basement and discover a large recreation room with a beautiful barn wood feature wall, a game room, a bar, tons of natural light, two bedrooms, a full bathroom and direct access to the walk-out backyard and pool. The incredible outdoor living area includes a PebbleTec saltwater pool with a tanning ledge and umbrella, a spa with a waterfall, a paver-clad pool deck, and a tin-roofed pavilion with a cooling ceiling fan. The surrounding grounds include a firepit, a charming swing and many grassy play areas. Ideal for any horse enthusiast, the property impresses with a three-stall barn with a tack room, a three-sided two-vehicle woodshed, a full-size 200't x 100' riding arena with a domed surface with a French drain, packed clay with 4 inches of M-10, professional level rider sand and fiber footing, and numerous fenced pastures for horses. The property also includes a detached two-car garage with a carriage house above outfitted with a kitchen, living room, sleeping area and a full bathroom - ideal for a caretaker or long-term guest. Truly idyllic, this incredible property feels a world away from it all but offers proximity to Vickery, Alpharetta, Milton, Lake Lanier, GA-400 and is a short drive to Atlanta! Welcome home!
$2,399,000
6360 Reives Road Cumming, GA 30041
- Type:
- Other
- Sq.Ft.:
- 6,009
- Status:
- Active
- Beds:
- 5
- Lot size:
- 0.61 Acres
- Year built:
- 2023
- Baths:
- 5.00
- MLS#:
- 10270499
- Subdivision:
- Lake Lanier
ADDITIONAL INFORMATION
New construction waterfront estate located in the highly south after Six Mile Creek with ideal deep-water access and a double slip covered dock! Dive into a life of unbridled opulence with this unparalleled, ultra-luxe lakefront residence. Nestled in the tranquil enclave of Six Mile Creek, this newly constructed home perfectly marries modern sophistication with serene lake vistas. As you approach this beautiful estate you are greeted with ample parking solutions for residents and guests alike with the circular drive, 3 car garage and its sleek modern garage doors. Once you walk through the stately custom steel front doors the feeling of elegance and space greets you immediately and leads you into a bright, airy open concept layout. This showstopper of a home offers a wow factor everywhere you turn, but the Chef's kitchen and soaring two story space is the heart of the home where family and friends will love to gather! The kitchen offers top of the line stainless steel appliances, abundant cabinetry, a stunning range with a custom vent hood and don't miss the hidden pantry! The expansive island is the perfect place for enjoying casual meals or dine "al fresco" under the covered deck just off the kitchen. Relax in the fireside family room with its modern fireplace design which will be flanked by a beautiful wine rack. Impress, entertain or just enjoy the outdoors on the expansive back deck just off the kitchen space which overlooks the private backyard and lake views. Retreat to the owner's suite on main which features a built-in coffee station, his-and hers walk in closets, a dedicated laundry space and a stunning en suite that features a massive wet room with dual showers and soaking tub. The upstairs boasts four spacious bedrooms, three full bathrooms, a separate loft space, an additional laundry room for optimal convenience and a beautiful, covered deck with its own fireplace that offers stunning lake views. Continue up one more level to the expansive bonus room, which is perfect for a home office, art studio, gym, bunk room, game room or theatre space. Descend to the unfinished basement which offers ample storage solutions as well and stubbed and ready to be finished for your future needs. Take in the outdoors on the multiple back decks, covered patio or enjoy all the yard space the property has to offer. Extend your day around the stone firepit which is sure to host many fireside gatherings and perfect for that evening s'more! The .61 acres site offers a gentle sloping grade which makes it a breeze to continue down the cart path to your private double-slip dock. Located in a highly regarded school system and just minutes from GA400, grocery options, retail and restaurants make this opportunity a must see!
- Type:
- Single Family
- Sq.Ft.:
- 4,791
- Status:
- Active
- Beds:
- 6
- Lot size:
- 0.83 Acres
- Year built:
- 2000
- Baths:
- 6.00
- MLS#:
- 10268473
- Subdivision:
- Windermere
ADDITIONAL INFORMATION
TUCKED AWAY IN A QUIET CUL DE SAC IS AN UPDATED AND WELL-MAINTAINED STATELY 3-SIDE BRICK 6-BEDROOM HOME WITH 3 3-CAR GARAGE, FINISHED TERRACE LEVEL, AND COVERED REAR PORCH WITH FIREPLACE. You'll be proud to entertain family and friends in this beautiful home with a newly updated Kitchen with Quartz counters and on-trend Zellige-style tile. The kitchen is open to a family room with a fireplace flanked by custom built-ins. Refinished hardwoods throughout the main. The primary bath has been recently renovated as well with new vanities, freestanding tub, frameless shower door and all new tile, fixtures and lighting. Separate dining room and living room or home office on main. Guest suite on main- bedroom and full bath, plus powder room for guests. Secondary bathrooms on main are updated as well with new tile, vanities and fixtures. Upstairs you'll find the primary retreat with sitting area and gorgeous bathroom, walk in closet. High quality carpet in bedrooms. Secondary bedrooms have great character and closet space. Finished terrace level is walk out to level backyard and patio area. You'll find a wet bar, family room area, bedroom or home office area, full bath and workshop, plus plenty of storage. These original owners have lovingly maintained and updated this home. Now it is ready for you and new memories. You'll enjoy great neighbors and a welcoming neighborhood where there is always something to do. A full time activities director keeps the fun coming. Amenties include two pools, waterslide, clubhouse, basketball court, pickle ball, dog park, walking trails and optional golf clubhouse and membership. Close to top Forsyth schools, shopping, dining, including Halcyon and Cumming City Center.
$424,900
3844 Humber Court Cumming, GA 30040
- Type:
- Single Family
- Sq.Ft.:
- n/a
- Status:
- Active
- Beds:
- 3
- Lot size:
- 0.09 Acres
- Year built:
- 2012
- Baths:
- 3.00
- MLS#:
- 10271638
- Subdivision:
- Bridgetown
ADDITIONAL INFORMATION
Welcome to Cumming, Georgia!! This comfy home has 3 bedrooms with 2 1/2 baths. The master bedroom is on the main level with his/hers sinks. The kitchen has an eat-in dining area. The fenced-in backyard has an open concept for small pets and children. This home truly has it all: comfort, style, and functionality. Don't miss out on the chance to make it yours today!
- Type:
- Single Family
- Sq.Ft.:
- n/a
- Status:
- Active
- Beds:
- 4
- Lot size:
- 0.21 Acres
- Year built:
- 2018
- Baths:
- 4.00
- MLS#:
- 10270055
- Subdivision:
- Tiberon On The Etowah
ADDITIONAL INFORMATION
Welcome Home to this beautiful basement home in sought after Tiberon on the Etowah subdivision. This home is beautiful with all the upgrades. Inviting two story foyer, custom double doors leading in to office, Formal Dining Room with Trey Ceiling. Gourmet Kitchen looking into the Family Room. Perfect for entertaining and family gatherings. The Kitchen offers a large island, granite countertops, double ovens, subway tile, stainless appliances, pantry and breakfast nook. Large open Family room with fireplace and back door off breakfast nook leading to relaxing covered patio with ceiling fans overlooking private backyard. Perfect for outdoor siting or dining or would be great to watch football games or movie night. Upper level includes oversized primary suite with large primary bath with huge walk in closet. Additional guest suite with private bath perfect for guest. Two additional spacious bedrooms with shared bathroom. Laundry room off the hallway. Two car garage with mudroom area with custom built ins. Huge unfinished basement stubbed for bath perfect for finishing it just the way you want! Back patio off basement perfect for a bed swing or outdoor sitting area. This home is amazing! Immaculate home! Better than new. Great location close to 400, Cumming and Canton and not far from the outlets.
- Type:
- Condo
- Sq.Ft.:
- n/a
- Status:
- Active
- Beds:
- 2
- Lot size:
- 0.13 Acres
- Year built:
- 1974
- Baths:
- 2.00
- MLS#:
- 10270050
- Subdivision:
- Lanier Beach South
ADDITIONAL INFORMATION
Welcome to LAKE LIVING on LANIER!! TOP LEVEL, In Highly Sought After LANIER BEACH SOUTH Subdivision w/ Stunning LAKE VIEWS!! This A-Frame Style Community is RIGHT ON LAKE LANIER w/ COMMUNITY DOCK, BOAT SLIP, & TRAILER STORAGE INCLUDED!! Enjoy SWIM/TENNIS, Includes SALTWATER POOL!! This LIGHT FILLED, Double Story Condo has PRIMARY SUITE on MAIN! 2 BED 2 FULL BATH with Additional Bonus/Office Space Upstairs! RENOVATED INTERIOR w/ NEWER PVC Plumbing, Electrical, Restabilized Spiral Staircase, & Hardwoods Throughout! New Exterior Siding Installed on this Home w/ additional insulation added. Community Adjacent to Little Ridge State Park offers trails, beaches & floating dock. Easy Access to GA-400!! HOA includes Exterior & Ground Maintenance, Swim/Tennis, Trailer Storage, Boat Slip.
- Type:
- Single Family
- Sq.Ft.:
- 1,654
- Status:
- Active
- Beds:
- 3
- Lot size:
- 0.49 Acres
- Year built:
- 1996
- Baths:
- 3.00
- MLS#:
- 7355213
- Subdivision:
- Moores Xing
ADDITIONAL INFORMATION
Welcome to this charming 3-bedroom, 2 1/2-bath home boasting a host of desirable features perfect for comfortable living and entertaining. Upon entering, you'll be greeted by vaulted ceilings that lend an airy and spacious feel to the main living areas. The focal point of the living room is a cozy fireplace with a convenient gas starter, ideal for those chilly evenings or adding ambiance to gatherings. The kitchen is a chef's delight with painted cabinets and a stylish tile backsplash, creating a modern and inviting atmosphere. The absence of carpet throughout the home ensures easy maintenance and a clean, contemporary look. The main bedroom suite offers a tranquil retreat, complete with a renovated shower, providing a spa-like experience. A bonus room adds valuable flex space, perfect for a playroom, media room, or home gym, catering to your lifestyle needs. Outside, the property offers potential for outdoor enjoyment and relaxation, whether it's hosting BBQs on the patio or simply unwinding in the privacy of the yard. This home presents an excellent opportunity to experience comfortable living in a desirable neighborhood. Don't miss out on the chance to make this your home!
- Type:
- Condo
- Sq.Ft.:
- 1,480
- Status:
- Active
- Beds:
- 2
- Lot size:
- 0.08 Acres
- Year built:
- 2005
- Baths:
- 2.00
- MLS#:
- 7355667
- Subdivision:
- Newbury
ADDITIONAL INFORMATION
Best location in desirable Newbury Village - in the back on the quiet cul-de-sac w/sidewalks! Lovely split-bedroom floor plan has insulated windows w/blinds throughout. Well maintained, neutral interior ready for your upgrades & customization. Living room features fireplace w/gas logs, built-ins, and vaulted ceilings. Large eat-in kitchen w/keeping area & sliding door out to tiled patio w/privacy fence - the perfect place to enjoy coffee in the morning or your favorite beverage @ 5:00 pm! Spacious master bedroom also has vaulted ceilings, good closet space, and a generous walk-in shower in the master bathroom. Garage parking for two, with ample additional storage capacity in the garage. Building has a newer 30-year architectural shingle roof and the Lennox HVAC is relatively new; refrigerator, washer, & dryer remain. Neighborhood amenities include pool, tennis/pickleball court, exercise facility, recently redecorated clubhouse, sidewalks, & street lights. Just minutes from public library, walking trails, shopping, Drs, churches, banking, and of course the new Cumming City Center! Homes rarely come on the open market in Newbury...a great 55+ active community, so don't delay...quick closing and possession are available here!
- Type:
- Single Family
- Sq.Ft.:
- 3,802
- Status:
- Active
- Beds:
- 5
- Lot size:
- 0.23 Acres
- Year built:
- 2021
- Baths:
- 4.00
- MLS#:
- 10269803
- Subdivision:
- Summerfield
ADDITIONAL INFORMATION
Welcome to your dream home nestled in a serene cul-de-sac! This stunning property boasts a gourmet kitchen with granite countertops and a spacious island, perfect for entertaining guests in the open concept living areas. Enjoy the privacy of the fenced backyard, ideal for pets and gatherings. The fully finished basement offers ample storage and additional living space. Within the community you'll find added amenities such as a pool for residents along with a playground. With easy access to GA 400 and HWY 20, close proximity to shopping, convenience is at your fingertips. Don't miss out on the opportunity to call this gem your own and be part of an award winning school district
$549,900
101 14th Street Cumming, GA 30040
- Type:
- Single Family
- Sq.Ft.:
- 2,121
- Status:
- Active
- Beds:
- 4
- Lot size:
- 0.41 Acres
- Year built:
- 2023
- Baths:
- 3.00
- MLS#:
- 10269721
- Subdivision:
- Irene Burruss
ADDITIONAL INFORMATION
This incredible, brand NEW construction home is the perfect blend of modern elegance and cozy charm, located in the heart of Cumming, Georgia, near the city's vibrant downtown and amazing City Center. Meticulously designed and built from the ground up, this stunning new construction home offers an unparalleled blend of modern design, top-notch finishes and spacious open concept living! As you enter, you are greeted with a stunning foyer with soaring ceiling height and open-concept layout which creates a seamless flow between the kitchen, living room, work-from-home office, playroom or bedroom with en-suite full bath and dining area, perfect for both everyday living and entertaining. The heart of the home, a true chef's kitchen, features high-end finishes, shaker style cabinets, granite counters, modern fixtures, and a stylish backsplash. Whether you're a culinary enthusiast or love to host gatherings, this kitchen is a dream come true. The spacious owner's suite is a retreat, complete with a spa-like bathroom featuring a soaking tub, frameless glass shower and a generous walk-in closet. All remaining bedrooms offer ample space for relaxation or a home office optionality. Interior highlights include but are not limited to stunning hardwood floors, wine cooler, accent walls in living and master area, as well as a modern chimney and stylish finishes throughout. Enjoy outdoor living on the spacious back deck and BBQ area built to enjoy the wooded landscape and seasonal views. This desirable location offers easy access to shopping or dining, excellent schools, and parks. Don't miss the opportunity to make this exquisite new construction home your own!
$3,598,000
7925 Overlook Road Cumming, GA 30041
- Type:
- Single Family
- Sq.Ft.:
- 7,875
- Status:
- Active
- Beds:
- 5
- Lot size:
- 0.64 Acres
- Year built:
- 2024
- Baths:
- 7.00
- MLS#:
- 10269689
- Subdivision:
- Deer Creek Estates
ADDITIONAL INFORMATION
**Be sure to schedule a showing/tour today so you don't miss the chance to customize your dream home.** This Lake Lanier brand-new construction estate home is on the highly-sought south side of Lake Lanier and has deep water. The chef's kitchen, featuring Wolf and Sub-Zero appliances, a large island, and a scullery with a wine fridge and coffee maker, sets the stage for gourmet experiences. The main floor also features a grand living area with a striking fireplace which flows into an outdoor living area with a fireplace and slate-tiled deck, ideal for lakeside gatherings. The master suite has 25-foot vaulted ceilings and dual closets. The upper level includes spacious bedrooms with lake views and ensuite bathrooms, as well as a versatile loft space and multipurpose room with an attached air-conditioned storage room with deep shelves. The terrace level is entertainment-ready with a gym/theater room, billiard room, and access to a 32' x 16' pool overlooking the lake. A deep-water dock awaits your boating adventures and can be upgraded to 32 x 32 with a party deck. This home combines luxury living with the tranquility of lakeside life, offering spaces for relaxation and entertainment. With the opportunity to select finishes, this residence is ready to become your personalized retreat on Lake Lanier.
- Type:
- Single Family
- Sq.Ft.:
- 3,702
- Status:
- Active
- Beds:
- 5
- Lot size:
- 1.42 Acres
- Year built:
- 1998
- Baths:
- 4.00
- MLS#:
- 10269548
- Subdivision:
- Ivey Manor
ADDITIONAL INFORMATION
**Offering $10,000 in Seller Closing Cost Contribution toward Rate Buy Down or Buyer Closing Costs if Closing on or before May 31st! ** Nestled within the tranquil cul-de-sac of the sought-after Ivey Manor subdivision, this expansive 5 bedroom, 3.5 bathroom home offers unparalleled space and comfort on a wooded 1.42-acre lot. As you step inside, you're greeted by a grand two-story foyer that sets the tone for its openness and spacious layout. The main level features refinished floors and a spacious separate dining room for formal gatherings, while the office space with French doors offers a quiet retreat for work or study. The heart of the home is the open floorplan kitchen, boasting new quartz countertops, a new sink, a tiled backsplash, stainless steel appliances, and a pantry. The kitchen overlooks the eat-in kitchen and opens to the living room. High ceilings and ample windows flood the space with natural light, creating an inviting atmosphere for both cooking and entertaining, including a walk-out deck for grilling. Upstairs, the primary bedroom is a true oasis, featuring an ensuite bathroom with double sinks, a separate tub, and a spacious shower. However, the true standout feature of this primary suite is undoubtedly the unbelievably sized closet. Ample storage space allows for organization and easy access to clothing and accessories, ensuring a clutter-free environment. Three additional bedrooms, an updated bathroom, and an upstairs laundry offer convenience and functionality. The recently repainted fully finished basement adds versatility to the home, with an additional bedroom, full bathroom, multiple flex spaces, and a sitting area with a private deck and entrance. Large closets throughout the home provide ample storage, catering to the needs of a growing family or those who appreciate organization and space, including extra storage in the garage. A short walk to the amenities is just a bonus for this home, which includes a swim, pickleball, tennis, and play area. Please note: the elementary school has been redistricted to the new state-of-the-art Midway Elementary for Fall 2024. With its luxury, functionality, and versatility blend, this home offers the perfect location for modern living in a peaceful and picturesque setting.
- Type:
- Single Family
- Sq.Ft.:
- 2,162
- Status:
- Active
- Beds:
- 3
- Lot size:
- 0.25 Acres
- Year built:
- 2009
- Baths:
- 3.00
- MLS#:
- 10268543
- Subdivision:
- Villages At Concord Farms
ADDITIONAL INFORMATION
**PRICE ENHANCEMENT - Priced below neighborhood comps to allow your buyer extra $$ to make the updates they want - $$ to create their dream home! This beautifully crafted 3-bedroom, 3-bath ranch-style home boasts a craftsman-style exterior, featuring covered porches in both the front and back. The popular floorplan offers arched doorways, vaulted ceilings, and deluxe crown moldings which contribute to the home's elegance. The roomy eat-in kitchen is equipped with warmly stained cabinets, granite countertops, and black appliances, including a gas range for the cooking enthusiast. Bright and spacious, the vaulted great room is a focal point, featuring an elegant fireplace flanked by a generously sized alcove for a TV cabinet. The main level of this lovely home hosts a roomy MASTER ON MAIN. The ensuite bath features a large walk-in shower and dual vanities. His & hers closets complete the suite, providing ample storage for everyone. A well-appointed guest bedroom with an adjacent full bath on the main floor ensures comfort and convenience for all. Upstairs you will find another secondary bedroom, a full bath and a sprawling loft/media room - ideal for an office or craft space. Throughout the home, beautiful warm-tone hardwoods, neutral carpeting, and tasteful interior paint colors make this home an amazing value for any buyer. The back covered porch overlooks a fully fenced .25-acre yard, creating a serene outdoor retreat. The Villages at Concord Farms community enhances the living experience of its homeowners with a private pool and clubhouse - exclusive to residents.
$734,900
2625 Joseph Drive Cumming, GA 30028
- Type:
- Single Family
- Sq.Ft.:
- 3,133
- Status:
- Active
- Beds:
- 4
- Lot size:
- 0.4 Acres
- Year built:
- 2023
- Baths:
- 3.00
- MLS#:
- 7360659
- Subdivision:
- Yellowstone Farm
ADDITIONAL INFORMATION
The award winning Burchfield plan by SR Homes. Master on main living with an open concept between kitchen, living room, and dining room eloquently appointed with quartz countertops and slow close cabinets. 12' Cofferd ceilings, an expansive mud/laundry room, and beautiful outdoor fireplace await. Additional lloft area with bedroom and full bath upstairs. ASK about our $15,000 to customize the home OR permanent rate buy-down! READY for quick move-in. DIRECTIONS: Set GPS to 2480 Roper Rd.
$753,900
2680 Joseph Drive Cumming, GA 30028
- Type:
- Single Family
- Sq.Ft.:
- 3,147
- Status:
- Active
- Beds:
- 4
- Lot size:
- 0.44 Acres
- Year built:
- 2023
- Baths:
- 3.00
- MLS#:
- 7360700
- Subdivision:
- Yellowstone Farm
ADDITIONAL INFORMATION
The award winning Burchfield plan by SR Homes. Master on main living with an open concept between kitchen, living room, and dining room eloquently appointed with quartz countertops and slow close cabinets. 12' Cofferd ceilings, an expansive mud/laundry room, and beautiful outdoor fireplace await. Additional lloft area with bedroom and full bath upstairs. ASK about our $15,000 to customize the home OR permanent rate buy-down! READY for quick move-in. DIRECTIONS: Set GPS to 2480 Roper Rd.
$754,900
2605 Joseph Drive Cumming, GA 30028
- Type:
- Single Family
- Sq.Ft.:
- 3,147
- Status:
- Active
- Beds:
- 4
- Lot size:
- 0.52 Acres
- Year built:
- 2023
- Baths:
- 3.00
- MLS#:
- 7360650
- Subdivision:
- Yellowstone Farm
ADDITIONAL INFORMATION
The award winning Burchfield plan by SR Homes. Master on main living with an open concept between kitchen, living room, and dining room eloquently appointed with quartz countertops and slow close cabinets. 12' Cofferd ceilings, an expansive mud/laundry room, and beautiful outdoor fireplace await. Additional lloft area with bedroom and full bath upstairs. ASK about our $15,000 to customize the home OR permanent rate buy-down! READY for quick move-in. DIRECTIONS: Set GPS to 2480 Roper Rd.
- Type:
- Single Family
- Sq.Ft.:
- 2,741
- Status:
- Active
- Beds:
- 4
- Lot size:
- 0.7 Acres
- Year built:
- 2024
- Baths:
- 4.00
- MLS#:
- 10271387
- Subdivision:
- Harvest Creek
ADDITIONAL INFORMATION
The Preserve plan by Tipton. 4 bedroom/4 bath ranch on basement with spacious .69 acre lot. Beautiful open concept floorplan features 9' ceilings a gourmet kitchen that overlooks the family room and breakfast area. The kitchen features white shaker style cabinet perimeter w/ oversized island, quartz countertops, farm sink and stainless-steel appliances. Oversized Owner's suite on main includes spa style bath with glass shower, separate tub, spacious vanity and large walk-in closet. Two additional bedrooms on main along with additional separate flex space that could be used as dining/study. Craving more space?? Don't miss the enormous bed & bath upstairs, tranquil covered game day porch perfect for entertaining, plus 3rd car garage. Many gorgeous options have been added. Home is under construction tracking for June/July completion- Stock Photo's used.
- Type:
- Single Family
- Sq.Ft.:
- 2,741
- Status:
- Active
- Beds:
- 4
- Lot size:
- 0.7 Acres
- Year built:
- 2024
- Baths:
- 4.00
- MLS#:
- 7353751
- Subdivision:
- Harvest Creek
ADDITIONAL INFORMATION
The Preserve plan by Tipton. Move In Ready 4 bedroom/4 bath ranch on basement with spacious .69 acre lot. Beautiful open concept floorplan features 9' ceilings a gourmet kitchen that overlooks the family room and breakfast area. The kitchen features white shaker style cabinet perimeter w/ oversized island, quartz countertops, farm sink and stainless-steel appliances. Oversized Owner's suite on main includes spa style bath with glass shower, separate tub, spacious vanity and large walk-in closet. Two additional bedrooms on main along with additional separate flex space that could be used as dining/study. Craving more space?? Don't miss the enormous bed & bath upstairs, tranquil covered game day porch perfect for entertaining, and 3rd car garage. Many gorgeous options have been added. Home is under construction tracking for June/July completion- Stock Photo's used.

The data relating to real estate for sale on this web site comes in part from the Broker Reciprocity Program of Georgia MLS. Real estate listings held by brokerage firms other than this broker are marked with the Broker Reciprocity logo and detailed information about them includes the name of the listing brokers. The broker providing this data believes it to be correct but advises interested parties to confirm them before relying on them in a purchase decision. Copyright 2024 Georgia MLS. All rights reserved.
Price and Tax History when not sourced from FMLS are provided by public records. Mortgage Rates provided by Greenlight Mortgage. School information provided by GreatSchools.org. Drive Times provided by INRIX. Walk Scores provided by Walk Score®. Area Statistics provided by Sperling’s Best Places.
For technical issues regarding this website and/or listing search engine, please contact Xome Tech Support at 844-400-9663 or email us at xomeconcierge@xome.com.
License # 367751 Xome Inc. License # 65656
AndreaD.Conner@xome.com 844-400-XOME (9663)
750 Highway 121 Bypass, Ste 100, Lewisville, TX 75067
Information is deemed reliable but is not guaranteed.
Cumming Real Estate
The median home value in Cumming, GA is $601,750. This is higher than the county median home value of $344,400. The national median home value is $219,700. The average price of homes sold in Cumming, GA is $601,750. Approximately 35.66% of Cumming homes are owned, compared to 59.7% rented, while 4.64% are vacant. Cumming real estate listings include condos, townhomes, and single family homes for sale. Commercial properties are also available. If you see a property you’re interested in, contact a Cumming real estate agent to arrange a tour today!
Cumming, Georgia has a population of 5,856. Cumming is less family-centric than the surrounding county with 32.97% of the households containing married families with children. The county average for households married with children is 48.28%.
The median household income in Cumming, Georgia is $47,125. The median household income for the surrounding county is $96,445 compared to the national median of $57,652. The median age of people living in Cumming is 37.8 years.
Cumming Weather
The average high temperature in July is 87.6 degrees, with an average low temperature in January of 28.3 degrees. The average rainfall is approximately 54.5 inches per year, with 1.1 inches of snow per year.
