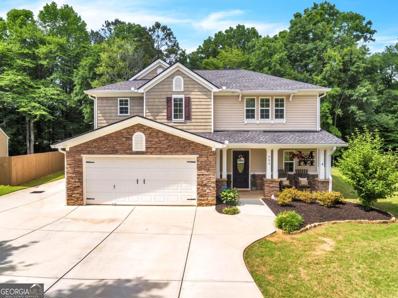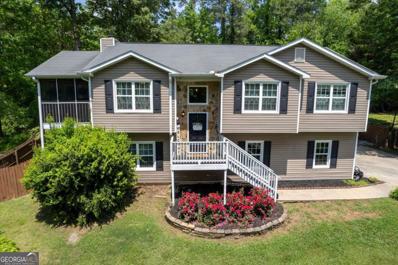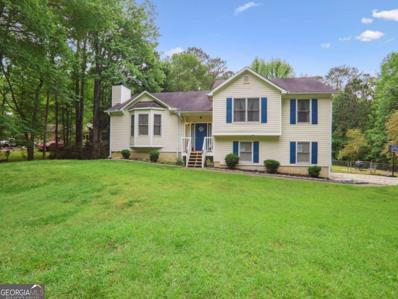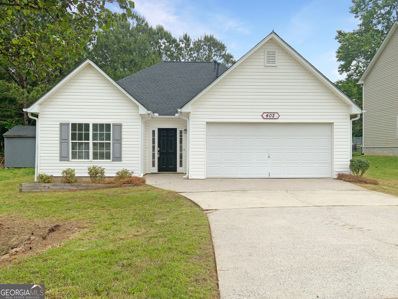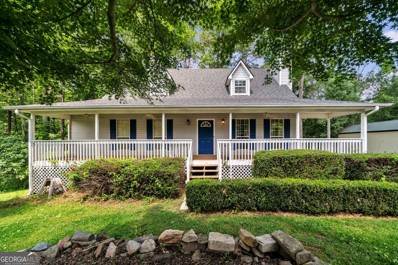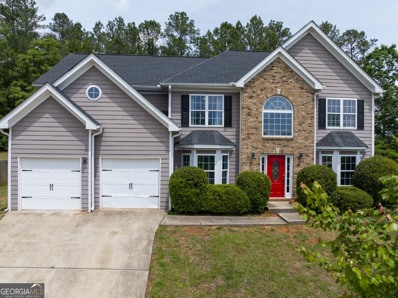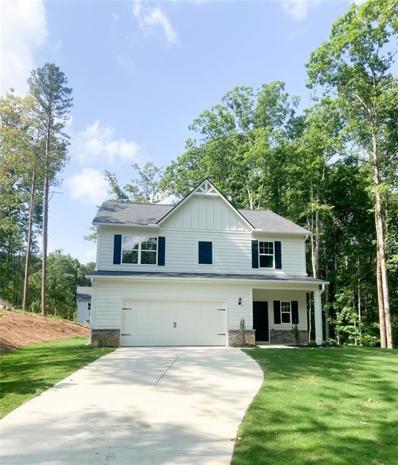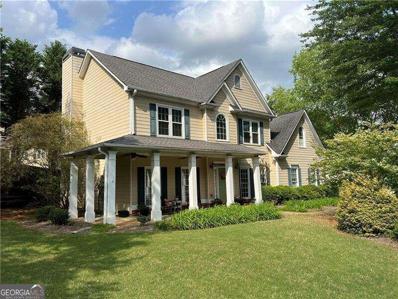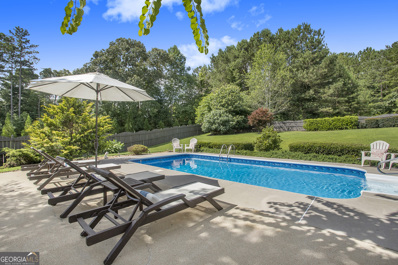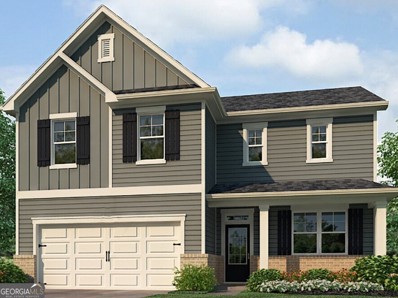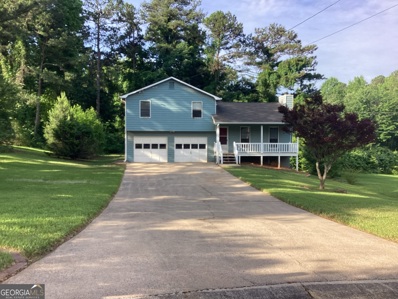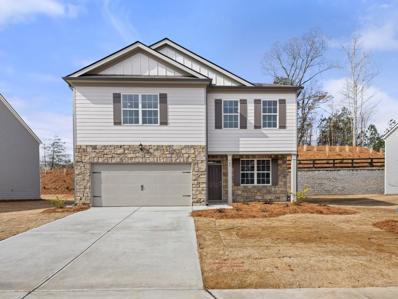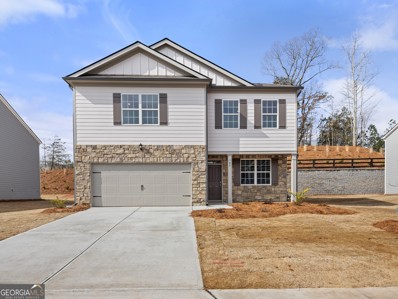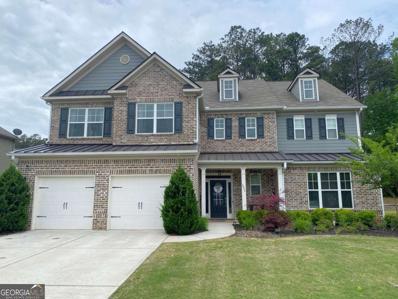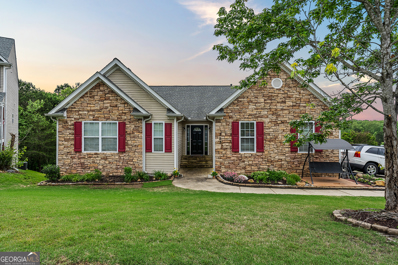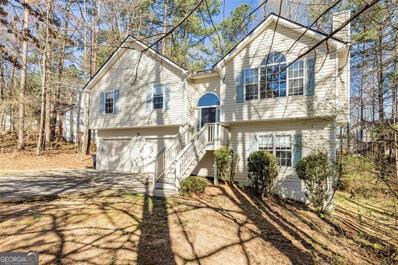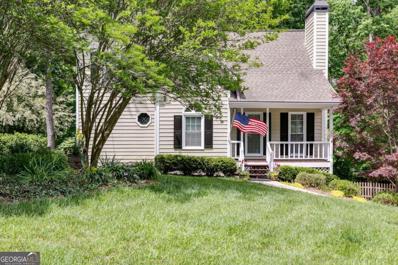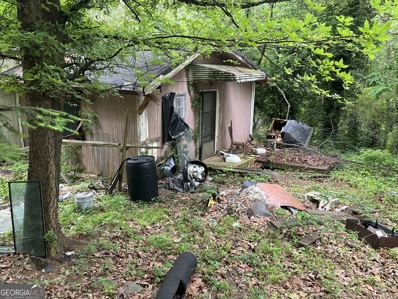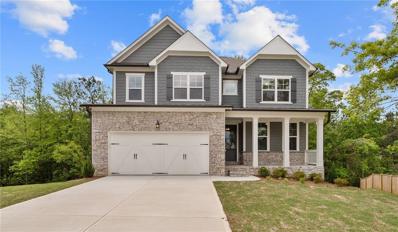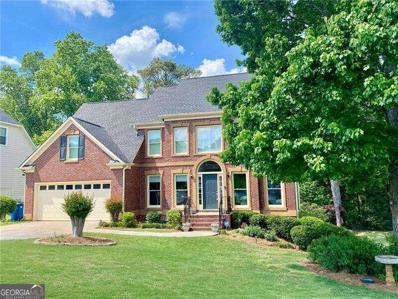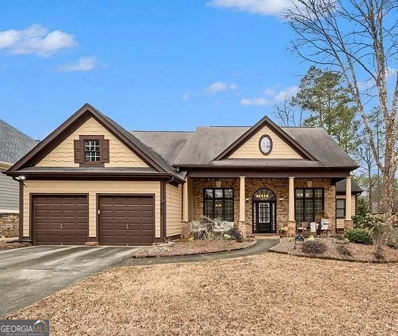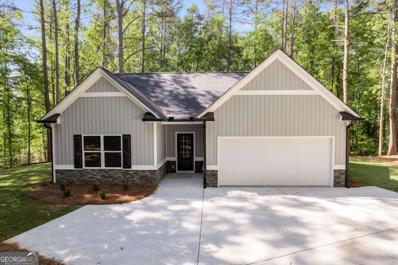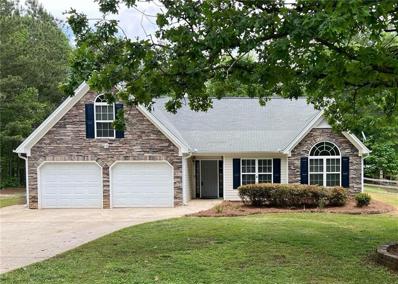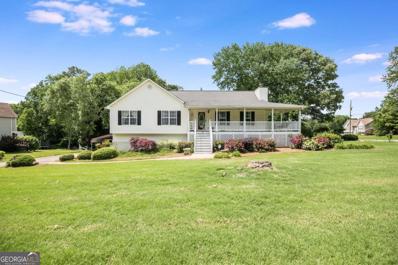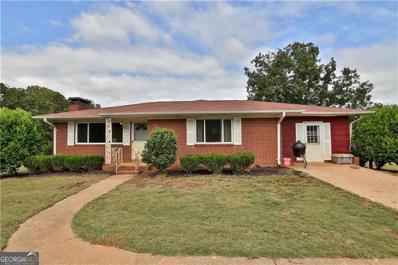Dallas GA Homes for Sale
- Type:
- Single Family
- Sq.Ft.:
- 2,043
- Status:
- Active
- Beds:
- 3
- Lot size:
- 0.34 Acres
- Year built:
- 2006
- Baths:
- 3.00
- MLS#:
- 10296684
- Subdivision:
- Autumn Creek
ADDITIONAL INFORMATION
Come fall in love with this adorable 3 bedroom, 2.5 bath home nestled in a quiet little cul-de-sac. This home has been meticulously maintained and it's evident from the moment you step foot inside. You're greeted by gorgeous dark hardwood floors that lead you into a wide open floor plan with views across the living room, dining room and kitchen. You'll love cozying up next to the fireplace in the living room, or gathering around the dining table in the large, open dining space with plenty of room for entertaining. The large, chef-style kitchen is gorgeous with all new stainless steel appliances and gas stove. It's on-level with the garage to make unloading groceries a breeze! The crown-jewel of this home is the backyard, with its extended patio with covered roof, perfect for the grill-master or for roasting marshmallows around a fire pit. The yard looks out into a buffer of trees, offering plenty of privacy in back yard, as well as a fenced in dog pen for the family pet. Out front the driveway has been widened and an extended parking pad added along the side of the house for any extra vehicles or big-boy toys! The quiet cul-de-sac makes this home the perfect little escape. Upstairs you'll immediately notice the new paint and carpet, leading you to the oversized main bedroom. The large main bedroom is a retreat, with beautiful views into the wooded backyard. You'll love the main bathroom's double vanities and separate shower and tub. It's like your own personal oasis! With two more bedrooms on the upper level you have plenty of room for guests or for a flex room to use as an office or work out space. And you'll love the convenience of the spacious laundry room on the same level with the bedrooms. No more carrying baskets of clothes up and down the stairs! This is a gorgeous home in immaculate condition. Close to great shops and restaurants as well as great schools, this is a home you won't want to miss.
- Type:
- Single Family
- Sq.Ft.:
- 1,784
- Status:
- Active
- Beds:
- 3
- Lot size:
- 0.46 Acres
- Year built:
- 1992
- Baths:
- 3.00
- MLS#:
- 10296221
- Subdivision:
- Paces Lakes
ADDITIONAL INFORMATION
WELCOME HOME!!! This ABSOLUTELY LOVELY 3 bd/3ba home has so much to offer! Easy living in the open concept in living, dining and kitchen area, complete with a cozy, rock fireplace! 2 sets of French doors open out onto your side screened-in porch with double ceiling fans to keep it cool and comfortable throughout our hot summers, making it the perfect place to enjoy your morning coffee or unwind with your evening wine. All 3 bedrooms are on the main level. The primary bedroom with its featured barnwood-like wall looks out over the backyard oasis, has two walk-in closets, and double vanities in the spacious master bath. Downstairs, you'll find an area for a game room, craft room, office or extra bedroom with a full bath. Move in just in time to enjoy the 16 x 36 salt water pool in your own backyard retreat! Entertain guests or find the tranquility you've been yearning for with the stone fireplace and seating area, and lounging by the glimmering swimming pool! There's even a shed that can be used for storage, or a childrens' playhouse. This home's setting offers privacy and peacefulness, and is beautifully landscaped! Access to the neighborhood lake for fishing. Close to shopping, restaurants, entertainment and more! NO HOA!
$375,000
210 Gunnell Road Dallas, GA 30157
- Type:
- Single Family
- Sq.Ft.:
- n/a
- Status:
- Active
- Beds:
- 3
- Lot size:
- 0.73 Acres
- Year built:
- 1997
- Baths:
- 2.00
- MLS#:
- 10296410
- Subdivision:
- Twelve Oaks
ADDITIONAL INFORMATION
Charming Home in Great Twelve Oaks Neighborhood on 3/4 of an Acre. Lots of Natural Light. Well Maintained Front and Backyard with a Newer Pool featuring a built-in Wraparound Deck. Perfect for Enjoying the Spring and Summer with Family and Friends. This well-kept 3 Bedroom 2 Bathroom home offers an Open Floor Plan with the Kitchen overlooking the Family Room and High Ceilings. Updated appliances, White Cabinets and an Eat-In Kitchen. LVP Flooring throughout Main level and Upstairs and Fresh Interior Paint. Large Primary bedroom features Tray Ceilings, separate tub and shower and Walk-in Closet. Downstairs offers extra living and entertaining space with a bonus room and extra room for an office, exercise room or pool table. Large driveway for extra parking and a 2-car garage. No HOA.
Open House:
Monday, 5/20 8:00-7:30PM
- Type:
- Single Family
- Sq.Ft.:
- 1,374
- Status:
- Active
- Beds:
- 3
- Lot size:
- 0.17 Acres
- Year built:
- 2003
- Baths:
- 2.00
- MLS#:
- 10296385
- Subdivision:
- Bartlett Square Ph 3
ADDITIONAL INFORMATION
Welcome to this beautiful property with modern features that will impress even the most discerning tastes. As you enter this well-maintained home, you'll notice the fresh interior paint in a neutral color scheme, providing a perfect backdrop for your personal style. The heart of the home features a cozy fireplace, creating a warm and inviting atmosphere. The primary bathroom offers double sinks, a separate tub, and shower for a luxurious daily routine. The primary bedroom includes a spacious walk-in closet, perfect for any fashion enthusiast. Step outside to your private patio, perfect for relaxation, and enjoy the fenced-in backyard for outdoor activities. The property has been upgraded with a new roof and partial flooring replacement, giving it a contemporary touch. This home combines functionality and style in all the right places, providing a gracious and comfortable living space. Step into your future with this perfect property.
- Type:
- Single Family
- Sq.Ft.:
- 1,731
- Status:
- Active
- Beds:
- 3
- Lot size:
- 1.71 Acres
- Year built:
- 1995
- Baths:
- 2.00
- MLS#:
- 10294809
ADDITIONAL INFORMATION
Charming Cape Cod Home on Expansive Lot. Discover this charming 3-bedroom, 2-bathroom Cape Cod home nestled on 1.71 acres in Paulding County. Featuring Smart home upgrades, a versatile outbuilding, and a fenced backyard, this residence offers both comfort and convenience. Enjoy a stylish kitchen, luxurious master suite, and additional living spaces including a home office and finished bonus room. With no HOA and easy access to downtown Dallas, Hiram, and the Silver Comet Trail, this home is perfect for modern living. Schedule your viewing today!
$390,000
72 Freedom Dallas, GA 30157
- Type:
- Single Family
- Sq.Ft.:
- 3,019
- Status:
- Active
- Beds:
- 4
- Lot size:
- 0.46 Acres
- Year built:
- 2006
- Baths:
- 3.00
- MLS#:
- 10292986
- Subdivision:
- Liberty Ridge
ADDITIONAL INFORMATION
Welcome home to this beautiful, bright 4-bedroom 2.5 bath home with plenty of room at 3019 square feet. Nestled in a convenient location just minutes way from shopping, dining, medical and emergency services. This beautiful property offers the perfect blend of comfort, convenience and elegance. As you step inside, you will be greeted by an abundance of natural light illuminating the open living room spaces, creating an inviting atmosphere for both relaxation and entertainment. This layout features 2 separate staircases, offering convenience and privacy for all occupants. New kitchen appliances, new roof and septic recently cleaned. NO HOA. RUN DON'T WALK! This beautiful home won't last long!
$394,900
307 Shawnee Trl Dallas, GA 30157
- Type:
- Single Family
- Sq.Ft.:
- 2,364
- Status:
- Active
- Beds:
- 4
- Lot size:
- 0.5 Acres
- Year built:
- 2024
- Baths:
- 4.00
- MLS#:
- 7384477
- Subdivision:
- Wynchester Station
ADDITIONAL INFORMATION
New construction! Minutes from Downtown Dallas, this 4 bedroom, 3.5 bath features an open concept floor plan perfect for entertaining. The spacious kitchen boasts a large island, granite counters, white cabinetry, walk in pantry and Whirlpool appliances. The 2-car garage comes equipped with smart home technology and garage door opener and two remotes. The master bedroom with beautiful ensuite bath and large walk-in closet are found on the upper level. Two large secondary bedrooms share a hall bath with double vanity, and the final secondary has a private bath. Laundry located on the upper level for home owner convenience. The backyard is open making it the perfect space for fun and games. Close proximity to schools, shopping, and entertainment! The home will be finished May 22nd of 2024. The front picture of the home is a mock photo for reference until it is completely finished. Virtual Tour Link: https://my.matterport.com/show/?m=7TpG1yYonJG&brand=0
$398,000
15 Evans Point Dallas, GA 30157
- Type:
- Single Family
- Sq.Ft.:
- n/a
- Status:
- Active
- Beds:
- 4
- Lot size:
- 0.28 Acres
- Year built:
- 2000
- Baths:
- 3.00
- MLS#:
- 10295969
- Subdivision:
- Evans Mill
ADDITIONAL INFORMATION
Very well maintained home on a spacious corner lot in a highly sought after neighborhood with swim and tennis. The spacious kitchen with granite countertops, an island, and breakfast bar is great for gatherings with family and friends. A very private back yard and secluded patio is the perfect place to relax. The covered front porch wraps around the corner and has an amazing amount of space for entertaining. The large master bedroom has a wonderful sitting / exercise area plus amazing windows to allow plenty of light. New garage doors and openers were recently installed as well as the A/C compressors. The office is in front facing the street has wood floors along with the foyer, dining, and hallway. There are fantastic book shelves located strategically in several locations adding to the beauty and functionality of this home. All the operational windows on the 2nd level have recently been replaced with energy efficient vinyl windows and provide a great look. Side yard has a private recreation area with a stone firepit. Intercom system and security cameras are already installed. This home is move-in ready. As a bonus, the home is located about 1/2 mile from the new Costco store on Dallas Hwy plus very convenient to shopping and restaurants. If you want "location", this is your home!
$714,500
10 Roy Circle Dallas, GA 30157
- Type:
- Single Family
- Sq.Ft.:
- 5,498
- Status:
- Active
- Beds:
- 6
- Lot size:
- 0.72 Acres
- Year built:
- 2008
- Baths:
- 7.00
- MLS#:
- 10292364
- Subdivision:
- Benson Estates
ADDITIONAL INFORMATION
Welcome to this beautiful and well maintained 6-bedroom, 7-bathroom home, a haven of comfort and versatility. Situated on a sprawling cul-de-sac lot and boasts a full basement, an inviting in-ground swimming pool, and a fenced backyard, offering the perfect blend of luxury and privacy. Working from home is a breeze with ample space to spread out throughout the property. The main level welcomes you with an open floor plan, featuring two generously sized primary en suites, a separate dining room, and a stunning gourmet kitchen that overlooks the family room & is complete with stainless steel appliances, luxurious porcelain tile floors, and granite countertops, this kitchen is a chef's delight, offering plenty of storage space with its abundance of cabinets. Upstairs, discover two additional bedrooms and a bathroom, along with a walk in attic providing even more storage options. The finished basement adds a whole new dimension to this home, boasting a secondary kitchen, two bedrooms, two bathrooms, additional living room, a laundry area, and flex space perfect for a gym or media room. Unwind at the end of a busy day on the private deck off the primary en suite, overlooking a tranquil shade garden and professionally landscaped backyard. With its dual driveways, including one leading to the lower level, there's plenty of parking space for a boat or RV, making this property incredibly versatile. This house is like getting two houses in one, making it ideal for multi-generational families seeking both comfort and independence. Plus, with no HOA, you have the freedom to make this home truly your own. Don't miss the opportunity to experience the charm and functionality of this exceptional property firsthand. Schedule a viewing today and envision yourself living the ultimate lifestyle in this remarkable home!
$383,990
856 Highgrove Way Dallas, GA 30157
- Type:
- Single Family
- Sq.Ft.:
- 2,340
- Status:
- Active
- Beds:
- 4
- Lot size:
- 0.18 Acres
- Year built:
- 2024
- Baths:
- 3.00
- MLS#:
- 10294855
- Subdivision:
- Palisades
ADDITIONAL INFORMATION
Spacious Galen floor plan home located in Palisades. Community features a junior Olympic sized pool, playground, and tennis courts. Near shopping and entertainment. This 4-bedroom, 2.5-bathroom features gourmet kitchen overlooking a spacious great room with cozy fireplace and plank flooring. Family friendly kitchen feature granite countertops, stainless-steel appliances, electric range, and breakfast bar. Upstairs features an oversized primary suite with separate shower/tub, dual vanity, and large walk-in closet. Smart Home Technology Included! Pest Ban. 1-2-10 Warranty. Photos for illustration purposes only - not of actual home.
$279,000
573 Woodland Street Dallas, GA 30157
- Type:
- Single Family
- Sq.Ft.:
- 1,200
- Status:
- Active
- Beds:
- 3
- Lot size:
- 0.46 Acres
- Year built:
- 1990
- Baths:
- 2.00
- MLS#:
- 10295039
- Subdivision:
- Lost Meadows
ADDITIONAL INFORMATION
Generous Seller credit of $7500 will help you buy down the rate or pay for closing, updates, or new appliances. Quit paying rent and start building equity with this starter home located in the East Paulding School District. Split level plan with 3BR, 2 Bath, on a level cul-de-sac lot. No HOA. No Rental restrictions. Priced to sell. Sold As-Is. Roof is less than five years old. Updated AC, furnace & ductwork. Rear yard is fenced. Ready to move in. Come make this house your home!
$381,490
929 Highgrove Way Dallas, GA 30157
- Type:
- Single Family
- Sq.Ft.:
- 2,164
- Status:
- Active
- Beds:
- 3
- Lot size:
- 0.19 Acres
- Year built:
- 2024
- Baths:
- 3.00
- MLS#:
- 7382273
- Subdivision:
- Palisades
ADDITIONAL INFORMATION
This 3-bedroom, 2.5 bathroom, 2-Car garage Penwell floorplan has so much to offer to its future residents. The curb appeal is high on this home, with durable Cemplank siding complimented by a stone water table accenting the lower half of the facade. Wood shutters make the windows pop, and a charming front porch welcomes visitors and homeowners alike. Inside the home, the foyer that opens into a spacious flex room, built to suite the needs of the future homeowners- whether that's a dining room, home office, or anything else they dream up. Past a powder bathroom, you'll find the combined entertaining space of the kitchen and great room at the rear of the home. The kitchen boasts granite countertops, white subway-tile backsplash, white shaker-style cabinets, a stainless-steel Whirlpool gas range, a spacious pantry, and an island with a counter-height bar top to accommodate seating. The great room is anchored by a corner fireplace with slate surround. Upstairs is an open loft for additional living space, two guest bedrooms with walk-in closets, a full bathroom with double vanity, the laundry room, and the primary suite. The primary suite offers a large bedroom, an en-suite bathroom with a double vanity, separate shower and soaking tub, and a sizeable walk-in closet. Off the great room is a patio to enjoy the cozy backyard. Palisades' on-site amenity area also offers a swimming pool, kiddie pool, tennis courts, a basketball court, a playground, and a clubhouse for residents to enjoy. Photos for illustration purposes only- not of actual home.
$381,490
929 Highgrove Way Dallas, GA 30157
- Type:
- Single Family
- Sq.Ft.:
- 2,164
- Status:
- Active
- Beds:
- 3
- Lot size:
- 0.19 Acres
- Year built:
- 2024
- Baths:
- 3.00
- MLS#:
- 10294407
- Subdivision:
- Palisades
ADDITIONAL INFORMATION
This 3-bedroom, 2.5 bathroom, 2-Car garage Penwell floorplan has so much to offer to its future residents. The curb appeal is high on this home, with durable Cemplank siding complimented by a stone water table accenting the lower half of the facade. Wood shutters make the windows pop, and a charming front porch welcomes visitors and homeowners alike. Inside the home, the foyer that opens into a spacious flex room, built to suite the needs of the future homeowners- whether that's a dining room, home office, or anything else they dream up. Past a powder bathroom, you'll find the combined entertaining space of the kitchen and great room at the rear of the home. The kitchen boasts granite countertops, white subway-tile backsplash, white shaker-style cabinets, a stainless-steel Whirlpool gas range, a spacious pantry, and an island with a counter-height bar top to accommodate seating. The great room is anchored by a corner fireplace with slate surround. Upstairs is an open loft for additional living space, two guest bedrooms with walk-in closets, a full bathroom with double vanity, the laundry room, and the primary suite. The primary suite offers a large bedroom, an en-suite bathroom with a double vanity, separate shower and soaking tub, and a sizeable walk-in closet. Off the great room is a patio to enjoy the cozy backyard. Palisades' on-site amenity area also offers a swimming pool, kiddie pool, tennis courts, a basketball court, a playground, and a clubhouse for residents to enjoy. Photos for illustration purposes only- not of actual home.
- Type:
- Single Family
- Sq.Ft.:
- n/a
- Status:
- Active
- Beds:
- 5
- Lot size:
- 0.24 Acres
- Year built:
- 2018
- Baths:
- 6.00
- MLS#:
- 10294743
- Subdivision:
- Oakleigh Pointe
ADDITIONAL INFORMATION
Welcome to your dream home! This beautiful brick face home in Dallas in the most sought after area is a must-see. Featuring about 4,000 sqft with 5 bedrooms and 5.5 baths, this home is one of the largest in the subdivision which welcomes you to the perfect mix of traditional and modern design. As you enter, you'll be greeted into an open-concept layout that flows seamlessly from the living room to the gourmet kitchen. The kitchen is equipped with stainless steel appliances, granite countertops, a large island, and plenty of cabinet space. Hardwood floors runs throughout the kitchen with a double oven. A very spacious guest room with its own bath is located on the main floor. While the spacious master bedroom is upstairs has it's own sitting area and a master with separate tiled shower with glass door, double vanity and large master walk in closet. There also three other rooms upstairs each with their bathrooms. The backyard is fenced for privacy and a covered patio and fireplace are there for entertainment and relaxation. The large laundry room adds to the convenience of this home. This house is located across from the community courtyard that provides residence with a large clubhouse, swimming pool with water slides, playground and tennis courts. This one won't last long!
$400,000
223 Overlook Drive Dallas, GA 30157
- Type:
- Single Family
- Sq.Ft.:
- n/a
- Status:
- Active
- Beds:
- 5
- Lot size:
- 0.31 Acres
- Year built:
- 2004
- Baths:
- 3.00
- MLS#:
- 10294411
- Subdivision:
- The Overlook
ADDITIONAL INFORMATION
Welcome to your dream home! This stunning property boasts 5 bedrooms and 3 bathrooms, providing ample space for comfortable living. As you step inside, you'll be greeted by white cabinetry paired with gorgeous stone counters in the kitchen, offering a perfect blend of elegance and functionality. The kitchen also features a view to the family room, creating an open and inviting atmosphere, complemented by cathedral-like ceilings that add a touch of grandeur. Enjoy your meals in the separate dining area or the cozy breakfast nook, perfect for intimate gatherings or casual dining. Step outside onto the deck and unwind in the serene outdoor space, ideal for relaxation and entertaining guests. Retreat to the oversized master bedroom with vaulted ceilings, offering a tranquil oasis for rest and rejuvenation. The en-suite bathroom is a true luxury, boasting tons of cabinet storage, a double vanity, and a very large shower, providing the ultimate spa-like experience. The finished basement offers even more living space, with a flex/media room, 2 additional bedrooms, a full bath, and convenient laundry space. With a 2-car garage, you'll have plenty of room for parking and storage. Don't miss the opportunity to make this exquisite home yours!
$335,000
239 Mary Lane Dallas, GA 30157
- Type:
- Single Family
- Sq.Ft.:
- 2,520
- Status:
- Active
- Beds:
- 4
- Lot size:
- 0.46 Acres
- Year built:
- 1997
- Baths:
- 3.00
- MLS#:
- 10294290
- Subdivision:
- Lake Avalon
ADDITIONAL INFORMATION
Welcome to your new home! This updated split-entry gem, built in 1997, offers the perfect blend of comfort and versatility. Boasting 3 bedrooms, 3 bathrooms, and a generously sized living space downstairs that could easily double as a 4th bedroom, this 2520 sqft residence is a dream for both first-time homebuyers and savvy investors. Enjoy the freedom of no HOA restrictions, allowing you to personalize your space to your liking. Step onto the back deck and discover a perfect spot for entertaining or relaxing, overlooking the wooded splendor. Don't miss out on this fantastic opportunity to own a stylish and flexible home that suits the needs of various lifestyles.
$300,000
129 Amber Lane Dallas, GA 30157
- Type:
- Single Family
- Sq.Ft.:
- n/a
- Status:
- Active
- Beds:
- 4
- Lot size:
- 0.53 Acres
- Year built:
- 1992
- Baths:
- 2.00
- MLS#:
- 10294170
- Subdivision:
- Amberwood
ADDITIONAL INFORMATION
Come and get it! This one is move in ready with that mountain retreat appeal as you look out toward the private back yard. Exterior freshly painted in March 2024. Many updates and upgrades to include finished on site real hardwood flooring on the main level and also the bonus room upstairs. Kitchen was updated in 2021 with custom wood cabinets and all painted sage green (not gray) with granite countertops. Custom features in kitchen showcase built in shelves and corner shelving to also include unique pantry cabinetry area added on side of fridge. Hard wired undercabinet lighting in kitchen. Easy cleaning white subway tile backsplash in kitchen. Just outside the back door is a large deck that has recently had new railing installed. Gutters and gutter covers all replaced late 2021. This home has been lovingly maintained by the same owner since it was built. Large living room space with tall windows filling the room with natural light. Fireplace burns wood and has a gas starter. Dining room and living room are in the L pattern with open view to kitchen, dining and living space. Primary bedroom on the main level with large closet space accessible with two bifold doors. Primary bathroom has separate shower and garden tub. There is a convenient linen closet in primary bathroom. Upstairs are two secondary bedrooms, full bathroom, large linen/utility closet and large bonus room. Bonus room has a closet and can be used for extra bedroom space. Two car drive under garage on the lower level and large unfinished space completely separated from garage. Storage area under the stairs for those annual decor items. Relax by the outdoor fire pit in the evenings and enjoy all the nature around you. Front yard is landscaped with many blooming plants to enjoy Spring and Summer including established blueberry bush. This lot is slightly over half an acre and the back yard is partially fenced. This property is owned by agent.
- Type:
- Mobile Home
- Sq.Ft.:
- n/a
- Status:
- Active
- Beds:
- 1
- Lot size:
- 0.5 Acres
- Year built:
- 1960
- Baths:
- 1.00
- MLS#:
- 10293613
ADDITIONAL INFORMATION
great fixer upper opportunity or for rebuilt
$516,577
22 Roxberry Glen Dallas, GA 30157
- Type:
- Single Family
- Sq.Ft.:
- 2,515
- Status:
- Active
- Beds:
- 5
- Lot size:
- 0.38 Acres
- Year built:
- 2024
- Baths:
- 4.00
- MLS#:
- 7381456
- Subdivision:
- Riverwood
ADDITIONAL INFORMATION
Inquire today about special rates as low as 3.75% (6.588% APR)* available on select Davidson Homes financed by Davidson Homes Mortgage with purchase contracts signed by 5/31/2024 and must close by 6/28/2024. This offer is available for a limited time on select properties and can be discontinued at any time without prior notice. The buydown option is not available for all loan programs or all loan amounts. Welcome to Riverwood in Dallas. This 5 Bedroom, 4 Bath beauty on an unfinished basement is ready for its new family. Riverwood features a spacious 5000 SF + clubhouse, Jr. Olympic Pool, 20+ Pickleball Courts, a tot lot, and a covered pavilion with a fireplace. Our tree lined streets and sidewalks are often busy with bikers, joggers, and walkers. This stunning two-story residence, featuring the popular Willow floorplan, is located in a private cul de sac location. This meticulously crafted home offers an expansive layout with five bedrooms, providing ample space for your growing family or guests. With four bathrooms, including thoughtfully designed en-suite, convenience and luxury converge seamlessly. Nestled in the heart of Dallas, the Riverwood neighborhood provides a picturesque setting for this exceptional property. This home sits on a private cul de sac lot backing to trees and a creek. The heart of this home is its gourmet kitchen, featuring modern appliances, ample counter space, and a functional layout that makes cooking and entertaining a joy. Unwind in the spa-like bathrooms, where attention to detail and high-end finishes create an oasis for relaxation. The master suite is a true retreat with its generous proportions and a private, well-appointed bathroom. Embrace the Georgia lifestyle with outdoor living spaces perfect for gatherings. Whether hosting a barbecue on the deck or enjoying the potential of the basement, this home invites you to make lasting memories. Located in Dallas, Georgia, this residence offers proximity to local amenities, schools, and parks. Commuting is a breeze with convenient access to major thoroughfares. Explore the endless possibilities of the basement, a versatile space ready for your personal touch. Create a home office, gym, or entertainment area—the choice is yours. This is not just a home; it's a lifestyle. Seize the opportunity to own a piece of Riverwood luxury. Schedule your private tour today and discover the endless possibilities that await you in this exquisite residence.
$459,900
329 Hunters Creek Dallas, GA 30157
- Type:
- Single Family
- Sq.Ft.:
- 2,336
- Status:
- Active
- Beds:
- 5
- Lot size:
- 0.34 Acres
- Year built:
- 1997
- Baths:
- 3.00
- MLS#:
- 10293764
- Subdivision:
- Hunters Glen
ADDITIONAL INFORMATION
Welcome to this gorgeous and fully updated 5BD/3BA home in the active swim/tennis community of Hunter's Glen! This beautiful, Traton-built home features newer interior and exterior paint, new deck, new downstairs HVAC, new tankless water heater, new carpet, new windows, new garage door, updated kitchen with stunning leathered granite countertops, upgraded appliances, and all updated bathrooms with leathered granite countertops. New driveway slab poured for extra parking, as well as new slab for garbage cans. No detail overlooked! The main level boasts of real hardwood floors throughout, 3 inch plantation shutters on the front, a large bedroom and full bath, formal dining room, custom built-ins in the living room, PLUS an additional office/bonus room. Upstairs, cozy up in the master suite with a fireplace, a spa-like master bath with walk-in shower, separate soaking tub, water closet, and a large walk-in closet with custom built-ins. Three large secondary bedrooms upstairs feature oversized closets with custom built-ins. A full unfinished basement is ready for your vision and opens to a large, lush backyard. The basement could be easily finished as sheetrock has already been installed throughout most of the basement. It was wired separately last year with its own breaker box, overhead lights added to every room, as well as additional outlets added per room. Thoughtful upgrades were added throughout the homes such as a tankless water heater, tech-enabled fixtures, lighted bathroom mirrors, custom closets in all bedrooms, under-cabinet kitchen lighting, tons of storage, new custom Roman shades in upstairs bedrooms, bathroom, and dining room,...and the list goes on and on! Friendly neighborhood and reasonable HOA dues of $460 annually that covers swim/tennis, streetlights and sidewalks. DonCOt miss this opportunity to own a beautiful LIKE-NEW home in the sought-after HunterCOs Glen community, conveniently located just off of Dallas Hwy near shopping, restaurants and schools!
$439,998
680 Riverwood Drive Dallas, GA 30157
- Type:
- Single Family
- Sq.Ft.:
- 2,129
- Status:
- Active
- Beds:
- 3
- Lot size:
- 0.27 Acres
- Year built:
- 2001
- Baths:
- 3.00
- MLS#:
- 10293315
- Subdivision:
- Riverriverwoodwood
ADDITIONAL INFORMATION
Welcome to your future home sweet home in the desirable Riverwood community! This delightful 3 bedroom, 2.5 bath ranch home is situated in a lovely and secure neighborhood - and guess what? Owner Financing is available, just ask us about it! Imagine starting your day with a cup of coffee on your welcoming front porch. The interior of this home boasts the epitome of Open Concept Living. The kitchen comes updated with sleek stainless-steel appliances, a generous central island and a cozy breakfast room. Perfect for more formal entertaining, the sizable 12-person dining room will be a hit with your guests. You'll be pleasantly surprised by the spacious owner's suite, which includes a walk-in closet, a luxurious soaking tub, and a separate standalone shower - all at a price that's hard to beat. After dinner is served, head out to your fenced backyard oasis, where you can unwind by the pool or gather around the firepit with loved ones. Enjoy all the community amenities that Riverwood has to offer, including swimming, tennis, a gym, and a clubhouse. This is truly a once-in-a-lifetime opportunity to own your very own piece of paradise in Riverwood. Don't let this amazing chance slip away!
- Type:
- Single Family
- Sq.Ft.:
- n/a
- Status:
- Active
- Beds:
- 3
- Lot size:
- 2.39 Acres
- Year built:
- 2024
- Baths:
- 2.00
- MLS#:
- 10293270
- Subdivision:
- None
ADDITIONAL INFORMATION
Construction is COMPLETED on this gorgeous STEPLESS RANCH located on this PRIVATE 2.39 ACRE LOT!! This BRAND NEW STEP-LESS craftsman-style RANCH with an OPEN FLOOR plan features luxury & style at every turn!! This stunning open-concept home features a large family room with vaulted ceilings & breathtaking STACK STONE fireplace. The gourmet kitchen features GRANITE COUNTERTOPS & stainless steel appliances. The large master suite leads to a stunning ensuite bathroom with a CUSTOM TILE SHOWER & HUGE walk-in closet. Two huge secondary bedrooms, each with large closets and a beautiful secondary full bathroom. Enjoy your morning coffee on the back patio overlooking this tree-lined PRIVATE 2.39-acre lot!! Standard options offer vinyl siding, gorgeous LUXURY LVP in the kitchen, living room, entry & baths carpet in the bedrooms, white shaker cabinets, granite countertops, & oil rubbed bronze fixtures. Don't miss out on this one-of-a-kind opportunity to own a beautiful private lot not in a subdivision with NO HOA located just minutes to downtown Dallas & Hiram! With easy access to local shops and restaurants, this property offers the best of both worlds - a tranquil retreat and a convenient location! Don't miss out on the opportunity to make this stunning home yours!
- Type:
- Single Family
- Sq.Ft.:
- 1,940
- Status:
- Active
- Beds:
- 5
- Lot size:
- 0.51 Acres
- Year built:
- 2005
- Baths:
- 2.00
- MLS#:
- 7378747
- Subdivision:
- none
ADDITIONAL INFORMATION
Welcome to this spacious 5-bedroom, 2-bathroom ranch home nestled in a tranquil USDA financing approved area on a large lot, offering the freedom of no subdivision or HOA. Step inside to discover an inviting open floor plan complemented by vaulted ceilings, creating a sense of privacy and space. The layout boasts a desirable split bedroom plan, providing flexibility for your living arrangements. Relax in the comfort of the master bedroom featuring a large private space and a generous walk-in closet. Additionally, a fully remodeled master bathroom has been added. Outside, enjoy the convenience of an outdoor storage shed and a fenced yard, perfect for storing tools and enjoying private outdoor gatherings. This property offers a rare combination of spaciousness, privacy, and convenience, making it a wonderful place to call home. Schedule your showing today and experience all this property has to offer.
$330,000
22 Oakmont Way Dallas, GA 30157
- Type:
- Single Family
- Sq.Ft.:
- n/a
- Status:
- Active
- Beds:
- 3
- Lot size:
- 0.47 Acres
- Year built:
- 1998
- Baths:
- 2.00
- MLS#:
- 10293018
ADDITIONAL INFORMATION
This charming property offers the perfect blend of comfort and potential, situated on a spacious corner lot with plenty of room to roam. Step inside to discover a 3 bedroom 2 bath single-level layout that's both practical and inviting. With all your living spaces conveniently located on one floor, this home is perfect for those seeking easy accessibility and seamless living. While the main level offers everything you need for comfortable living, the unfinished basement so much opportunity. With its expansive layout and endless potential, the basement is just waiting for your personal touch. Create the ultimate entertainment space, a home gym, or additional bedrooms - the choice is yours. Outside, the corner lot provides ample space for outdoor activities and entertaining. The yard has all kinds of great landscaping with many Japanese Maple trees! Located in a friendly neighborhood in Dallas, this home offers the perfect combination of suburban tranquility and urban convenience. With shops, restaurants, parks, and schools just a short drive away. AND NO HOA!!! Don't miss your chance to make this wonderful property your own - schedule a showing today and experience the potential of single-level living in Dallas, GA! *AGENTS* PLEASE read private remarks before showing!!!
$600,000
363 Nebo Road Dallas, GA 30157
- Type:
- Single Family
- Sq.Ft.:
- 2,012
- Status:
- Active
- Beds:
- 3
- Lot size:
- 17.36 Acres
- Year built:
- 1961
- Baths:
- 2.00
- MLS#:
- 10293062
- Subdivision:
- None
ADDITIONAL INFORMATION
This property can be bought along with the property adjacent to it which has an additional 25.60 acres! Welcome to this exquisite 17-acre sanctuary, where rural charm meets modern comfort. Nestled within the serene countryside, this captivating 4-sided brick ranch home offers a slice of paradise you'll be proud to call your own. As you approach the property, a stately carport, thoughtfully enclosed, welcomes you, ensuring your vehicles remain protected from the elements. Step inside, and you'll be greeted by the warm and inviting living room, boasting a stunning brick fireplace. This fireplace is not just a decorative feature; it's equipped to accommodate both gas and natural logs, providing a cozy ambiance for chilly evenings or gatherings with loved ones. This ranch-style home offers a well-designed layout with three generously sized bedrooms and two tastefully appointed bathrooms. The presence of beautiful hardwood floors throughout the living spaces enhances the overall aesthetic and adds a touch of elegance to the home's interior. For those with a love for animals, there's a dog kennel to keep your four-legged friends comfortable and secure. Additionally, two ring horse arenas are available, providing ample space for equestrian enthusiasts to train, ride, and enjoy the company of their equine companions. The property features not just one, but two impressive barns, making it well-suited for horse lovers and those with a need for additional storage or workspace. These barns are equipped with modern LED lighting, ensuring that you have plenty of illumination, day or night, for all your equestrian or storage needs. Schedule your visit today!

The data relating to real estate for sale on this web site comes in part from the Broker Reciprocity Program of Georgia MLS. Real estate listings held by brokerage firms other than this broker are marked with the Broker Reciprocity logo and detailed information about them includes the name of the listing brokers. The broker providing this data believes it to be correct but advises interested parties to confirm them before relying on them in a purchase decision. Copyright 2024 Georgia MLS. All rights reserved.
Price and Tax History when not sourced from FMLS are provided by public records. Mortgage Rates provided by Greenlight Mortgage. School information provided by GreatSchools.org. Drive Times provided by INRIX. Walk Scores provided by Walk Score®. Area Statistics provided by Sperling’s Best Places.
For technical issues regarding this website and/or listing search engine, please contact Xome Tech Support at 844-400-9663 or email us at xomeconcierge@xome.com.
License # 367751 Xome Inc. License # 65656
AndreaD.Conner@xome.com 844-400-XOME (9663)
750 Highway 121 Bypass, Ste 100, Lewisville, TX 75067
Information is deemed reliable but is not guaranteed.
Dallas Real Estate
The median home value in Dallas, GA is $248,000. This is higher than the county median home value of $173,800. The national median home value is $219,700. The average price of homes sold in Dallas, GA is $248,000. Approximately 39.88% of Dallas homes are owned, compared to 51.62% rented, while 8.5% are vacant. Dallas real estate listings include condos, townhomes, and single family homes for sale. Commercial properties are also available. If you see a property you’re interested in, contact a Dallas real estate agent to arrange a tour today!
Dallas, Georgia 30157 has a population of 12,760. Dallas 30157 is less family-centric than the surrounding county with 37.47% of the households containing married families with children. The county average for households married with children is 39.34%.
The median household income in Dallas, Georgia 30157 is $48,920. The median household income for the surrounding county is $63,669 compared to the national median of $57,652. The median age of people living in Dallas 30157 is 31.7 years.
Dallas Weather
The average high temperature in July is 89.5 degrees, with an average low temperature in January of 29.6 degrees. The average rainfall is approximately 51.2 inches per year, with 2.6 inches of snow per year.
