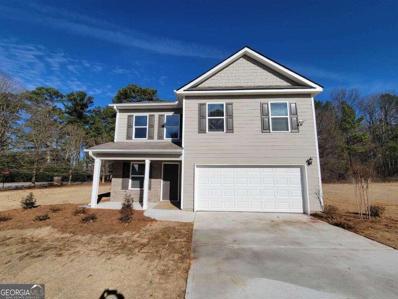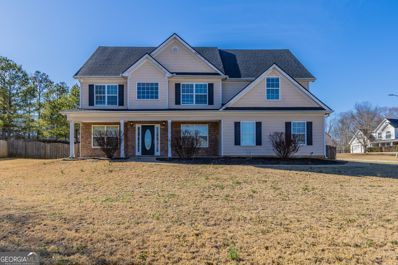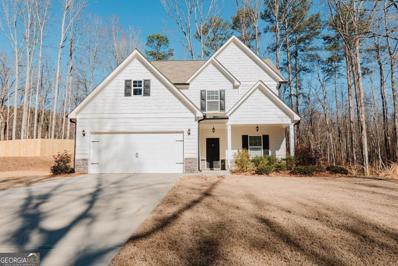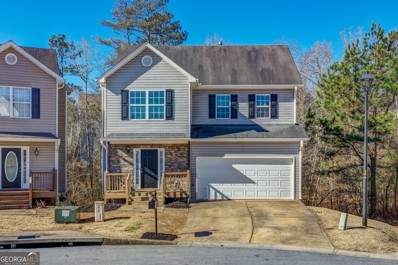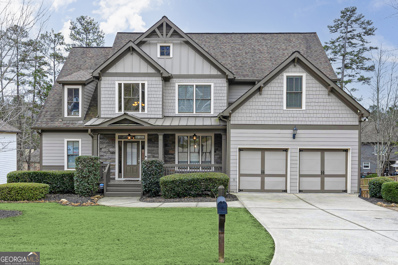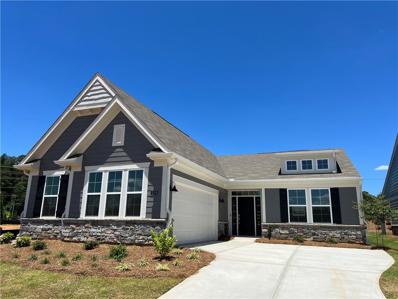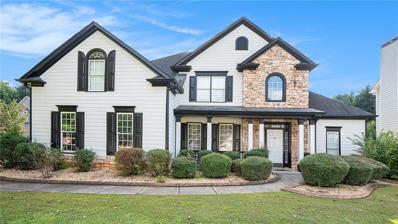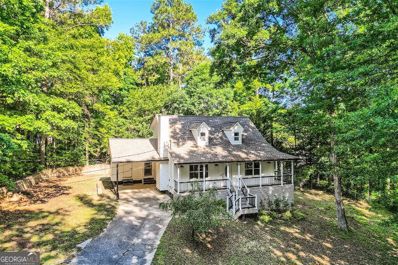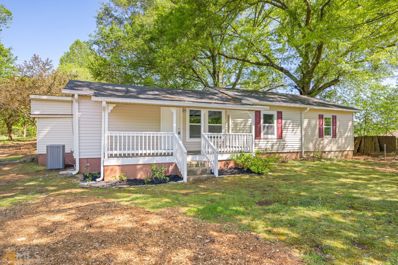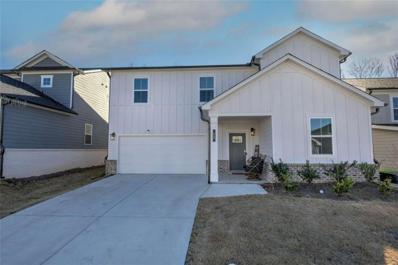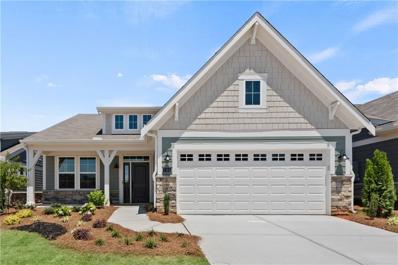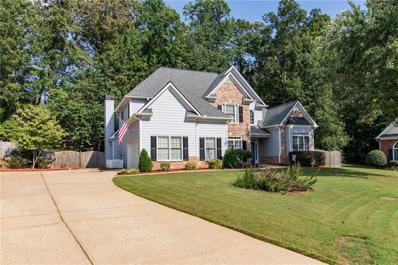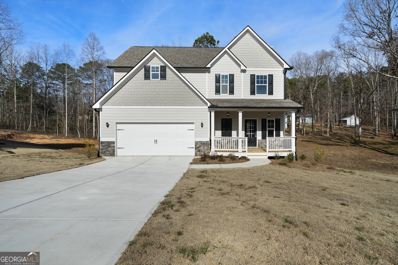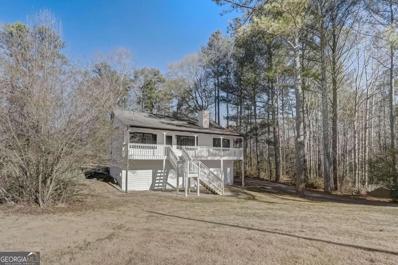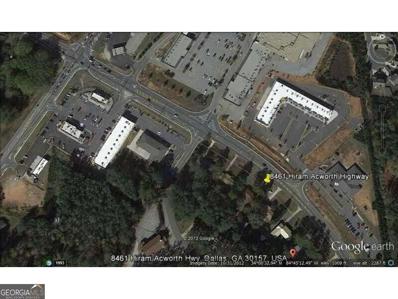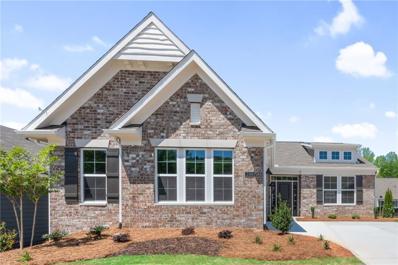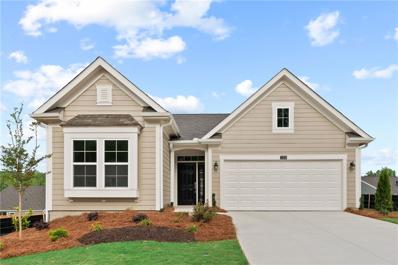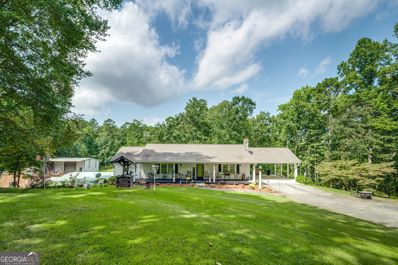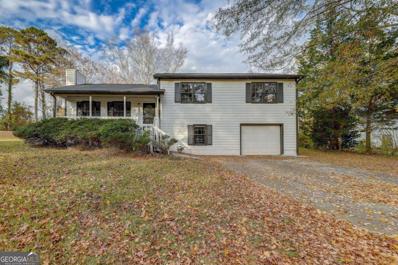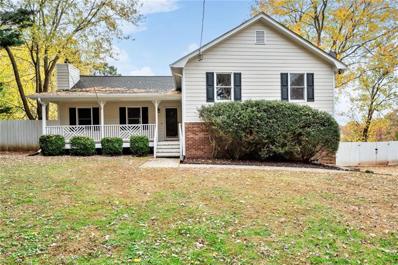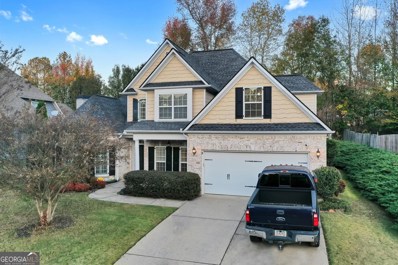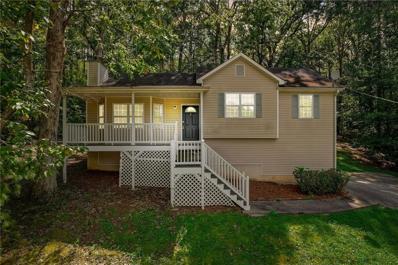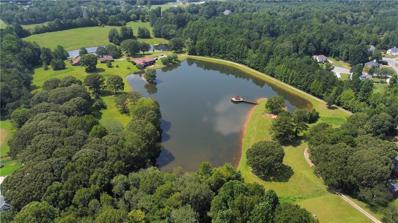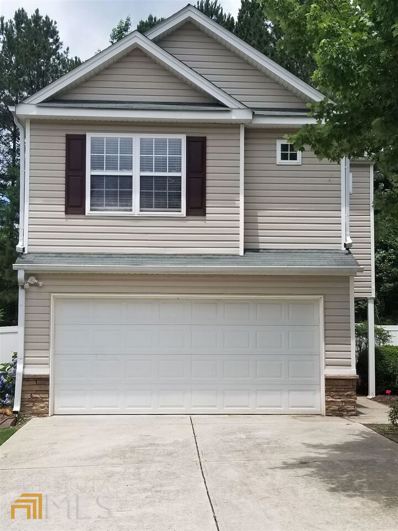Dallas GA Homes for Sale
$328,900
196 Fairview Drive Dallas, GA 30157
- Type:
- Single Family
- Sq.Ft.:
- 2,306
- Status:
- Active
- Beds:
- 3
- Lot size:
- 0.68 Acres
- Year built:
- 2024
- Baths:
- 3.00
- MLS#:
- 10281377
- Subdivision:
- Fairview Phs 1
ADDITIONAL INFORMATION
The Charming ROSE PLAN in the lovely Fairview Subdivision. This Rose floor plan has 3 bedrooms, a BONUS ROOM, 3 full bathrooms and a 2 Car Garage featuring an Open Concept Design perfect for family gatherings. There is lots of natural sunlight throughout the home. Some included features are a spacious Open Kitchen with an Island. Open views to the separate open dining room area and family room. Soft-close cabinets, Granite countertops in the kitchen and bathrooms. Stainless steel appliances (Microwave, Dishwasher, and Electric Free-Standing Range), LVP flooring throughout the main level and carpet in the bedrooms. There is a guest bedroom on the main level with a full bathroom. The second level boasts a Nicely sized Primary Bedroom with a spacious walk-in closet. The Primary bathroom includes granite countertops, dual vanity, a separate shower and soaking tub. There are 2 additional large bedrooms, a bonus room and a full bath on the second level. Do not let this one get away. NO HOA.... We are Offering Great Buyer Incentives. Home is USDA Approved. **Photos are not of actual property, photos are stock photos, a representation of a Rose plan for illustration purposes only**
$414,500
169 Freedom Drive Dallas, GA 30157
- Type:
- Single Family
- Sq.Ft.:
- 3,012
- Status:
- Active
- Beds:
- 5
- Lot size:
- 0.47 Acres
- Year built:
- 2006
- Baths:
- 4.00
- MLS#:
- 10251941
- Subdivision:
- Liberty Ridge
ADDITIONAL INFORMATION
This beautiful home on a one-of-a-kind home sits on an oversized corner lot. Wonderfully upgraded, this 5 bedroom 3 bathroom home is 3,012 sq. ft. on a 1/2 acre lot. Richly appointed spaces including a large bright kitchen with an island, spectacular formal dining room primary bedroom on the main level. Enjoy the customized patio, deck or the fully fenced in backyard. Large bright kitchen with an island, spectacular formal dining room. An immaculate Owner Suite complete with bonus room and outfitted with customized closets, oversized garden tub perfect for relaxation. Nestled in a nice quiet neighborhood with NO COMMUNITY ASSOCICTION!
- Type:
- Single Family
- Sq.Ft.:
- 2,342
- Status:
- Active
- Beds:
- 4
- Lot size:
- 0.65 Acres
- Year built:
- 2021
- Baths:
- 3.00
- MLS#:
- 10247770
- Subdivision:
- Benson Estates
ADDITIONAL INFORMATION
Stunning 4 bedroom 3 bath home nestled on large wooded lot in quiet neighborhood. This spacious home offers open concept design, perfect for everyday living and plenty of room and privacy for guests. Main floor boasts large eat in kitchen complete with granite countertops, stainless steel appliances, tile backsplash and center island that opens to spacious living room with beautiful fireplace and tons of natural light. Separate formal dining room, bedroom and full bath complete main floor and are perfect for entertaining family and friends. Second floor opens into loft area which can be used as office, playroom or additional living space. Relax after a long day in your oversized owners suite with tray ceilings, walk-in closet and gorgeous spa bathroom with separate shower, large soaking tub and dual vanity. Laundry room is conveniently located upstairs just outside owners suite and additional two bedrooms and full bath. Don't miss this stunning home in like new condition. This won't last!!!
$265,000
108 Providence Run Dallas, GA 30157
- Type:
- Single Family
- Sq.Ft.:
- 1,516
- Status:
- Active
- Beds:
- 3
- Lot size:
- 0.16 Acres
- Year built:
- 2004
- Baths:
- 3.00
- MLS#:
- 10247604
- Subdivision:
- Vista Lake
ADDITIONAL INFORMATION
BACK ON MARKET -- NO FAULT OF SELLER -- Seller Will Pay Up To $10K Closing Costs With Full Price Offer! -- Have You Been Looking For A Spacious Home In A Swim/Tennis Neighborhood? Well, Look No Further. This Home Is Cute As A Button And Ready For You To Move-In! Spacious Family Room With Fireplace, Adorable Kitchen With Dining Area And Brand New Stainless Steel Appliances. Large Primary Suite With Walk-In Closet And Ensuite Bathroom, 3 Large Secondary Bedrooms And An Additional Bath Upstairs. Spacious Laundry Room With Washer And Dryer On The Bedroom Level For Convenience. Unfinished Daylight Basement Ready To Be Completed For Additional Living Space Or Works Perfect For Storage. 2-Car Garage And Cul-De-Sac Lot Complete This Lovely Home. New LVP Flooring Throughout The Home.
$519,000
28 Blue Spruce Dallas, GA 30157
- Type:
- Single Family
- Sq.Ft.:
- 2,517
- Status:
- Active
- Beds:
- 5
- Lot size:
- 0.28 Acres
- Year built:
- 2007
- Baths:
- 3.00
- MLS#:
- 10246725
- Subdivision:
- Reserve At Timberland
ADDITIONAL INFORMATION
Welcome to your dream home in North Paulding school district. This stunning 5-bedroom, 3-bathroom residence boasts elegance and comfort in every corner, offering a lifestyle of luxury and convenience. Nestled in The Reserve at Timberlands neighborhood. Step inside to an inviting foyer that leads to the expansive living areas adorned with high ceilings, gleaming hardwood floors, and an abundance of natural light. The open floor plan seamlessly connects the living room, formal dining room, and family room, providing the perfect setting for both everyday living and entertaining. The kitchen and breakfast area are open to the family room. Beautiful granite countertops, and ample cabinetry for all your culinary needs. The oversized deck overlooks the private backyard, making it the ideal spot to enjoy morning coffee. Retreat to the luxurious master suite, complete with a spa-like bathroom featuring a soaking tub, separate shower, double vanities, and a walk-in closet. Guest room also on main floor. Three additional bedrooms upstairs offer ample space for family and guests. The unfinished basement offers endless opportunities for expansion.
- Type:
- Single Family
- Sq.Ft.:
- 1,883
- Status:
- Active
- Beds:
- 2
- Lot size:
- 0.16 Acres
- Year built:
- 2024
- Baths:
- 2.00
- MLS#:
- 7328056
- Subdivision:
- Laurel Farms
ADDITIONAL INFORMATION
Gorgeous new Maxwell Coastal Cottage plan by Fischer Homes in beautiful Laurel Farms featuring one floor living at it's finest. As you enter the home you'll find a private study with double doors. Open concept with an island kitchen with stainless steel appliances, upgraded multi-height cabinetry with soft close hinges, quartz counters, walk-in pantry and walk-out morning room to the patio and all open to the spacious family room with linear fireplace. Tucked away homeowners retreat with an en suite that includes a double bowl vanity, walk-in shower and large walk-in closet. 2nd bedroom with walk-in closet and hall bathroom. 2 bay garage.
$443,900
121 Southshore Pass Dallas, GA 30157
- Type:
- Single Family
- Sq.Ft.:
- 2,699
- Status:
- Active
- Beds:
- 5
- Lot size:
- 0.29 Acres
- Year built:
- 2003
- Baths:
- 3.00
- MLS#:
- 7327929
- Subdivision:
- Brightwater
ADDITIONAL INFORMATION
New Roof in February of 2024! Welcome to this stunning 5-bedroom residence, where elegance & comfort converge in perfect harmony. As you approach, you'll immediately notice the fresh exterior paint giving an updated look to a classic style. Step through the front door & you'll find a spacious interior, also freshly painted, creating a clean & modern ambiance throughout. The main level of this home is thoughtfully designed for both convenience and luxury living. The master bedroom, a serene sanctuary, is conveniently located on this floor, providing easy access to the heart of the home. The en-suite master bathroom offers a spa-like experience with its stylish fixtures and finishes. The heart of the home is the open-concept living area, featuring kitchen with black appliances, a spacious dining area, and a cozy living room with a rock fireplace, perfect for gatherings and entertaining. Large windows allow abundant natural light to flood the space. The main level is finished off with a guest bedroom and full bathroom. Step outside onto the covered back deck, where you can relax and enjoy the peaceful surroundings. This outdoor space extends the living area and is a perfect spot for year-round enjoyment. Upstairs, you'll find three additional generously sized bedrooms, each with ample closet space, providing room for family members or guests. A full bathroom on this level ensures convenience for all. Located in highly sought after Brightwater with community amenities and just minutes to Dallas Highway and 278.
$379,000
695 Pine Shadows Dallas, GA 30157
- Type:
- Single Family
- Sq.Ft.:
- 1,248
- Status:
- Active
- Beds:
- 3
- Lot size:
- 0.98 Acres
- Year built:
- 1994
- Baths:
- 2.00
- MLS#:
- 20167628
- Subdivision:
- None
ADDITIONAL INFORMATION
Charming farmhouse-style home nestled on a private 1-acre lot, offering tranquility and space. The open concept floor plan creates a warm and inviting atmosphere, perfect for both everyday living and entertaining. This beautifully renovated 3-bed, 2-bath residence features a desirable master bedroom on the main floor. Upstairs, discover two additional well-appointed bedrooms and a stylishly updated bathroom. The home boasts a delightful blend of modern comforts and classic farmhouse charm. Step outside and enjoy the expansive screened-in porch along the back of the home, providing a serene retreat for relaxation or gatherings. Unwind in the hot tub, surrounded by nature and privacy. This property offers the perfect blend of modern living and country charm, making it an ideal home for those seeking a peaceful retreat on a spacious and private 1-acre lot.
- Type:
- Single Family
- Sq.Ft.:
- 1,482
- Status:
- Active
- Beds:
- 3
- Lot size:
- 0.5 Acres
- Year built:
- 1955
- Baths:
- 2.00
- MLS#:
- 10241190
- Subdivision:
- None
ADDITIONAL INFORMATION
Income producing investment property with tenant already in place! Welcome to the heart of Paulding County. If you are an investor looking for perfect investment properties this one is for you! Home is convenient to schools, parks, grocery stores, restaurants and more. This cozy, recently updated (2023) ranch home originally built in the 50s brings out all the feels. Cozy, homey, warm, welcoming... It offers a spacious landscaped lawn with a flat backyard perfect for entertaining and watching the kids and pets run around freely. There is plenty of space to add a private deck, patio or gravel fire pit area that would be perfect for BBQing, entertaining friends or relaxing on the weekend. An inviting rocking chair front porch immediately welcomes you home. As you enter the home you will appreciate the oversized, open concept, cozy living room/country kitchen. The updated kitchen boasts clean, white country cabinets with new countertops. Just off the kitchen you will find a bonus room that can be used as a home office, home gym or a perfectly placed playroom. The laundry room is privately tucked away off the bonus room. The bedrooms are secluded down a private hallway. First is the owner's suite with a walk-in closet and private ensuite bathroom. Two additional secondary bedrooms are located further down the hallway. Current tenants are in place until September 2024. All the work has been done for you!
$420,000
71 Dew Drop Lane Dallas, GA 30157
- Type:
- Single Family
- Sq.Ft.:
- 2,832
- Status:
- Active
- Beds:
- 5
- Lot size:
- 0.18 Acres
- Year built:
- 2022
- Baths:
- 3.00
- MLS#:
- 7324648
- Subdivision:
- Riverwood
ADDITIONAL INFORMATION
Welcome home to 71 Dew Drop Lane! This modern five-bedroom, three-full-bath residence, built in 2022, showcases contemporary design and convenience. The living space is anchored by a fireplace, creating a cozy focal point for gatherings. The open layout seamlessly integrates a stylish kitchen with a central island, adorned with neutral colors that evoke a sense of sophistication. The kitchen features a gas oven, stainless steel appliances, and a chic tile backsplash, combining both aesthetics and functionality. The oversized master bedroom is luxurious retreat with a walk-in closet an a spa like bathroom that features gorgeous tile and glam double vanities . Upstairs features 4 bedrooms and a private open room that can be used for an office. 2nd living room, or a media room. Additionally, the community has swimming, fitness center, playground, and a pickleball court, enhancing your family's lifestyle!
- Type:
- Single Family
- Sq.Ft.:
- 1,733
- Status:
- Active
- Beds:
- 2
- Lot size:
- 0.14 Acres
- Year built:
- 2024
- Baths:
- 2.00
- MLS#:
- 7322754
- Subdivision:
- Laurel Farms
ADDITIONAL INFORMATION
New Wilmington plan by Fischer Homes in the beautiful new community of Laurel Farms a low-maintenance, 55+ Active Adult Community. Open concept design with hardwood floors throughout the island kitchen with stainless steel appliances, maple cabinetry, granite counters, and pantry, centrally located formal dining room, and family room with gas log fireplace and walk out access to the back patio. The homeowners retreat is just off the family room and has an en suite with vanity, walk-in shower, private commode and large walk-in closet. Second bedroom that can be used as a flex room has a hall bath. Attached two car garage.
- Type:
- Single Family
- Sq.Ft.:
- 2,977
- Status:
- Active
- Beds:
- 4
- Lot size:
- 0.35 Acres
- Year built:
- 2003
- Baths:
- 3.00
- MLS#:
- 7322558
- Subdivision:
- Sedgefield
ADDITIONAL INFORMATION
This property is a MUST see. Nestled in the heart of Dallas, this captivating 4-bedroom, 2.5-bathroom oasis is the epitome of modern luxury and Southern charm. Boasting a prime location, impeccable design, and breathtaking natural surroundings, 241 Sedgefield Overlook Drive is the perfect place to call home. This home offers a spacious and open floor plan that's perfect for both everyday living and entertaining guests. The high ceilings and abundant natural light create an inviting and airy atmosphere throughout. The chef's dream kitchen features granite countertops, stainless steel appliances, a large island, and ample cabinet space, making it a true focal point for culinary enthusiasts. Step outside into your own private oasis. The expansive backyard is a paradise for outdoor lovers, with a large patio perfect for grilling and dining area, and a meticulously landscaped garden to enjoy year-round. The spacious bedrooms are designed for rest and relaxation, including a luxurious PRIMARY ON THE MAIN suite with a spa-like bathroom and his & hers walk-in closets. A 2-car garage provides plenty of space for your vehicles and additional storage needs. Situated in a peaceful community, you'll enjoy the best of both worlds - a tranquil setting while still being close to Dallas's vibrant amenities. Top-rated schools, shopping, dining, and parks are just a stone's throw away. This home is not just a house; it's a lifestyle. It's the place where lasting memories are made, and dreams come to life. Don't miss your chance to own this exquisite piece of Dallas, GA. Your dream home awaits! Opportunities like this don't come often. Your new chapter begins here.
$394,900
45 Sarah Dallas, GA 30157
- Type:
- Single Family
- Sq.Ft.:
- 2,116
- Status:
- Active
- Beds:
- 4
- Lot size:
- 0.62 Acres
- Year built:
- 2023
- Baths:
- 3.00
- MLS#:
- 10238682
- Subdivision:
- Benson Estates
ADDITIONAL INFORMATION
This stunning home is completed and ready for YOU! This home features a spacious open floor plan on an unfinished basement that can be customized later to suit your needs and preferences. Whether you want to create a cozy secondary family room, home office, gym, or a guest suite - the possibilities are endless. The main floor boasts an open concept design with LVP flooring in the foyer, kitchen, and breakfast area. The kitchen has granite countertops and stainless steel appliances, island and breakfast area. This space opens up to the living room with a wood burning fireplace. The owner's suite has a walk-in closet and a ensuite bathroom with a soaking tub and a separate shower. There are three more bedrooms and another full bath. This home is conveniently located close to schools, parks, and shopping. Builder is currently offering $12,500 towards closing costs with use of preferred lender. Move-In Ready, Built by Keystone Communities
$249,900
222 Crabapple Dallas, GA 30157
- Type:
- Single Family
- Sq.Ft.:
- 1,162
- Status:
- Active
- Beds:
- 3
- Lot size:
- 0.51 Acres
- Year built:
- 1992
- Baths:
- 2.00
- MLS#:
- 10237755
- Subdivision:
- Cedar Creek
ADDITIONAL INFORMATION
Come check out this updated home located within minutes of schools, shopping, and I-20. The home is situated on a level 1/2 acre (approx.) with mature hardwoods surrounding it. The main level features a large family room with a fireplace. Eat-in kitchen with plenty of storage and counter space. New appliances are to be installed shortly. A backdoor opens up to a deck overlooking the backyard, perfect for grilling and entertaining. Spacious master bedroom with nicely appointed bathroom. Two additional bedrooms and a bathroom complete the main level. There is a full, unfinished basement, ideal for a workshop, storage, or future expansion for whatever your needs are. New flooring throughout, interior paint, and exterior paint. The home is move-in ready, so place your furniture and start entertaining friends and family. There are not many "affordable" options out there, so do not let this one pass you by. Make this your home today!
- Type:
- Single Family
- Sq.Ft.:
- n/a
- Status:
- Active
- Beds:
- 3
- Lot size:
- 0.42 Acres
- Year built:
- 1980
- Baths:
- 1.00
- MLS#:
- 10236936
- Subdivision:
- None
ADDITIONAL INFORMATION
Few vacancies remaining on a well trafficked level corner of East Paulding. Investors should review quickly, time is of the essence. The puzzle pieces are coming together on roughly 4.5 acres of land on the Southeast corner of Hiram Acworth Hwy near Dallas Acworth Hwy. The properties are landlocked between Whitlock Church loop and Hiram Acworth Hwy, prime land for most any investment. Some assemblage required. The property currently comes with a beautiful home that is not occupied.
$396,490
200 Balsam Drive Dallas, GA 30157
- Type:
- Single Family
- Sq.Ft.:
- 1,860
- Status:
- Active
- Beds:
- 3
- Lot size:
- 0.13 Acres
- Year built:
- 2024
- Baths:
- 2.00
- MLS#:
- 7316830
- Subdivision:
- Poplar Place
ADDITIONAL INFORMATION
New Construction by Fischer Homes in the beautiful Poplar Place Community. Poplar place is a low-maintenance 55+ Active Adult Community offering ranch-style design plans with optional loft, bed/bath spaces. Enjoy the option to personalize your floor plan! From our inspired designs and thoughtful architecture to our inviting open spaces, well-thought-out kitchens, and natural lighting throughout our step-free plans, we have the model for you! With yard work included, you will have more time to enjoy a carefree active lifestyle. Amenities include a clubhouse with fitness center, flex room, veranda, as well as gated entrance, walking trails, pickleball court and bocce ball. This homes is the Maxwell plan, featuring a stunning kitchen with lots of cabinet space, stainless steel appliances and gleaming granite countertops. Spacious family room with fireplace, expands to light-filled morning room, which has walk out access to the back patio. Primary Suite with private bath and walk-in closet. Additional bedroom and hall bath and study. Attached two car garage. *Some photos have been virtually staged.
$385,490
200 Narrowleaf Lane Dallas, GA 30157
- Type:
- Single Family
- Sq.Ft.:
- 1,718
- Status:
- Active
- Beds:
- 2
- Lot size:
- 0.13 Acres
- Year built:
- 2024
- Baths:
- 2.00
- MLS#:
- 7316809
- Subdivision:
- Poplar Place
ADDITIONAL INFORMATION
New Construction by Fischer Homes in the beautiful Poplar Place Community. Poplar place is a low-maintenance 55+ Active Adult Community offering ranch-style design plans with optional loft, bed/bath spaces. Enjoy the option to personalize your floor plan! From our inspired designs and thoughtful architecture to our inviting open spaces, well-thought-out kitchens, and natural lighting throughout our step-free plans, we have the model for you! With yard work included, you will have more time to enjoy a carefree active lifestyle. Amenities include a clubhouse with fitness center, flex room, veranda, as well as gated entrance, walking trails, pickleball court and bocce ball.. This home is the Kiawah plan, featuring an an island kitchen, upgraded cabinetry and granite countertops. Spacious combined dining/family room with walk out access to patio, and bright morning room off of kitchen. Private study off entry could be used as formal living room. Primary Suite featuring double bowl vanity, shower, private commode and walk-in closet. Additional bedroom and hall bath. Open back patio and attached two car garage.
$749,000
2298 Cole Lake Road Dallas, GA 30157
- Type:
- Single Family
- Sq.Ft.:
- n/a
- Status:
- Active
- Beds:
- 3
- Lot size:
- 6.64 Acres
- Year built:
- 1984
- Baths:
- 3.00
- MLS#:
- 10230247
- Subdivision:
- Rural Centeral
ADDITIONAL INFORMATION
Welcome Home to Your Private Oasis! Discover the perfect blend of comfort and privacy in this unique single-level living home on a full basement nestled on almost 7 acres of pure tranquility. Privacy is not just a luxury here Co it's a way of life. This home offers the convenience of single-level living, providing easy accessibility and a functional layout. Basement access is available by stairs or from the exterior of the house. Enjoy the luxury of space with nearly 7 acres of land surrounding your home. Whether you're looking to create a private garden, enjoy the current outdoor oasis, or just bask in the natural beauty, the possibilities are endless. Tucked away from the hustle and bustle, this property ensures unparalleled privacy. Revel in the serenity of your surroundings without sacrificing convenience. Cool off during hot summer days in your own large swimming pool. Entertain guests, host pool parties, or simply relax and unwind in the comfort of your private aquatic haven. Step inside to discover a thoughtfully designed interior featuring 3 bedrooms, 3 bathrooms, 2 dining areas, a gorgeous sunroom, and a finished basement area. Bright and spacious rooms offer a warm and inviting atmosphere. The oversized 3-bay shop provides the perfect spot for the serious hobbyist or business right in your own backyard. Surrounded by lush greenery and mature trees, this property provides a picturesque backdrop for your everyday life.
- Type:
- Single Family
- Sq.Ft.:
- 1,233
- Status:
- Active
- Beds:
- 3
- Lot size:
- 0.46 Acres
- Year built:
- 1990
- Baths:
- 2.00
- MLS#:
- 10224837
- Subdivision:
- Cedar Creek
ADDITIONAL INFORMATION
Renovated home located within a quick drive to I-20, shopping, eateries, parks, and schools. Walk up to the home and you are welcomed to a large, covered rocking chair front porch, perfect for relaxing with friends and family. Open the door and you will be welcome to a large family room with a fireplace, fresh paint, and new LVP flooring. Eat-in kitchen with white cabinets, granite counters, and stainless steel appliances. Master suite with new carpet, large vanity with granite, and walk-in shower. Two nice-sized guest bedrooms and a guest bathroom with updated vanity, granite, and new fixtures. Partial unfinished basement for storage, laundry, and workshop area, and a 1-car garage. A large deck overlooks the level backyard with mature hardwoods and landscape. The home is turn-key ready, so move in, place your furniture, and get ready to start entertaining friends and family for the holidays. Come make this your home today!
$349,000
1378 Winndale Road Dallas, GA 30157
- Type:
- Single Family
- Sq.Ft.:
- 2,668
- Status:
- Active
- Beds:
- 4
- Lot size:
- 0.97 Acres
- Year built:
- 1986
- Baths:
- 2.00
- MLS#:
- 7302836
ADDITIONAL INFORMATION
Nestled just south of downtown Dallas on almost an acre lot, this split-level gem redefines comfort and style, boasting updates valued at over $90k. The heart of this home is a fully renovated kitchen featuring white cabinetry, sleek black granite countertops, double ovens, and a sprawling 6-foot island. The addition of the keeping room/dining room will soon become the center for all your family gatherings. Picture yourself sipping your morning coffee on the back deck, soaking in views of the sprawling acreage from the neighboring horse farm. Bonus: no HOA and ample parking for all your adventurous toys – RV, 4 wheelers, boat – without a worry in the world! You’ll relish the tranquility of the owner’s suite, abundant in natural light and overlooking the peaceful fenced-in backyard. The ensuite bathroom showcases a rejuvenating soaking tub, an updated double vanity, skylight, and a separate shower. Need space for a home office and a dedicated entertainment room? The converted garage has got you covered. With easy access to downtown Dallas and Hiram, you're just moments away from shopping, dining, and entertainment. Seller to offer up to $5000 towards buyer closing cost with an acceptable offer to close by April 30th.
$449,000
81 Thorn Creek Way Dallas, GA 30157
- Type:
- Single Family
- Sq.Ft.:
- n/a
- Status:
- Active
- Beds:
- 4
- Lot size:
- 0.28 Acres
- Year built:
- 2006
- Baths:
- 3.00
- MLS#:
- 20156896
- Subdivision:
- Sedgefield
ADDITIONAL INFORMATION
ATTENTION, ATTENTION, ATTENTION! Look no further! This home has a lot to offer to a new family, a family that's growing and even a well established family that needs space to spread out, but also come together at that right time, in their New Place called HOME. This home features a Highly Sought after Oversized Master Suite, with a lounging area that sits on the Main level. ALL HARDWOOD FLOORS ON THE MAIN LEVEL, NEW PAINT, NEW CARPET UPSTAIRS AND NEW WINDOWS HAVE BEEN INSTALLED! This home also features plenty of space which has been very well maintained, and offers a very warm and comfortable feel to the Open floor plan with a view of the beautiful kitchen, family, great room and the eat in kitchen area. The charming dining room which sits just on the other side of the beautiful staircase offers just the right amount of separation during dinner time. The screened in Sunroom offers plenty of relaxation. With a full price offer, Seller is willing to contribute towards buyers closing cost. PLEASE TURN OFF ALL LIGHTS WHEN EXITING. Come see for yourself! You will not be disappointed, not even the pickiest New Home Owner. Thank you
- Type:
- Single Family
- Sq.Ft.:
- 1,744
- Status:
- Active
- Beds:
- 3
- Lot size:
- 0.49 Acres
- Year built:
- 2001
- Baths:
- 3.00
- MLS#:
- 7279254
- Subdivision:
- Jones Mill Ph 2
ADDITIONAL INFORMATION
This beautiful home is the perfect place to call home! With a cozy fireplace, flexible living space, and a sitting area in the backyard, you will never want to leave! The primary bathroom offers a separate tub and shower, as well as excellent under sink storage. No matter what your needs are, this home is sure to meet them. Come take a look and you won't be disappointed! Make this your dream home today!
$1,999,999
7108 Villa Rica Highway Dallas, GA 30157
- Type:
- Single Family
- Sq.Ft.:
- 5,990
- Status:
- Active
- Beds:
- 4
- Lot size:
- 31.72 Acres
- Year built:
- 1985
- Baths:
- 4.00
- MLS#:
- 7266862
ADDITIONAL INFORMATION
This 31.715-ac. property with 3 lakes has everything and then some for your private retreat, family commune, horse or cattle farm, summer camp/campground, wedding venue, and winery. The home is vintage 1986 & has been meticulously maintained. The only owner was a highly respected builder and erected a home with great bones. The potential to redo this home is endless. It is situated on an approx.. 7 ac. lake with stunning gazebo, bridge, and stone-lined lake wall that looks out into pure bliss. Driveway wraps around half the lake to approach the main residence. Every view from the interior has some sort of lake view. A brick barn/2nd homestead is waiting for your interior finishes. All brick workshop is equipped as a tandem garage with overhead doors on each end. Both of these buildings also overlook the rear two lakes. There is also a fishery on one of the lakes. This property has potential for additional driveways off Mayfield Road. So much land, beauty and potential. Located in the New Georgia area of Dallas, close to shopping, gas, restaurants, and ballpark. This property won’t disappoint.
- Type:
- Single Family
- Sq.Ft.:
- 1,661
- Status:
- Active
- Beds:
- 3
- Lot size:
- 0.16 Acres
- Year built:
- 2003
- Baths:
- 3.00
- MLS#:
- 10065593
- Subdivision:
- Silver Ridge
ADDITIONAL INFORMATION
Beautiful Home In Silver Ridge Swim/Tennis Community. This home features 3 bedrooms and 2 1/2 baths. It has hardwood flooring on the main level and carpeting in the other areas of the house. The family room has a fireplace accented with a lovely ceiling fan. You also have a eat-in kitchen with a chandelier for a nice dinning experience. The yard is fenced in with a patio area to enjoy nice evenings outdoors. The yard is large and private. This location is minutes from shopping and the Silver Comet Trail. The HOA fees include maintenance of the front lawn and swim/tennis

The data relating to real estate for sale on this web site comes in part from the Broker Reciprocity Program of Georgia MLS. Real estate listings held by brokerage firms other than this broker are marked with the Broker Reciprocity logo and detailed information about them includes the name of the listing brokers. The broker providing this data believes it to be correct but advises interested parties to confirm them before relying on them in a purchase decision. Copyright 2024 Georgia MLS. All rights reserved.
Price and Tax History when not sourced from FMLS are provided by public records. Mortgage Rates provided by Greenlight Mortgage. School information provided by GreatSchools.org. Drive Times provided by INRIX. Walk Scores provided by Walk Score®. Area Statistics provided by Sperling’s Best Places.
For technical issues regarding this website and/or listing search engine, please contact Xome Tech Support at 844-400-9663 or email us at xomeconcierge@xome.com.
License # 367751 Xome Inc. License # 65656
AndreaD.Conner@xome.com 844-400-XOME (9663)
750 Highway 121 Bypass, Ste 100, Lewisville, TX 75067
Information is deemed reliable but is not guaranteed.
Dallas Real Estate
The median home value in Dallas, GA is $248,000. This is higher than the county median home value of $173,800. The national median home value is $219,700. The average price of homes sold in Dallas, GA is $248,000. Approximately 39.88% of Dallas homes are owned, compared to 51.62% rented, while 8.5% are vacant. Dallas real estate listings include condos, townhomes, and single family homes for sale. Commercial properties are also available. If you see a property you’re interested in, contact a Dallas real estate agent to arrange a tour today!
Dallas, Georgia 30157 has a population of 12,760. Dallas 30157 is less family-centric than the surrounding county with 37.47% of the households containing married families with children. The county average for households married with children is 39.34%.
The median household income in Dallas, Georgia 30157 is $48,920. The median household income for the surrounding county is $63,669 compared to the national median of $57,652. The median age of people living in Dallas 30157 is 31.7 years.
Dallas Weather
The average high temperature in July is 89.5 degrees, with an average low temperature in January of 29.6 degrees. The average rainfall is approximately 51.2 inches per year, with 2.6 inches of snow per year.
