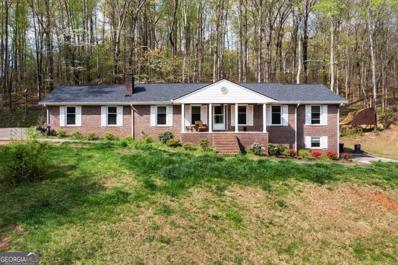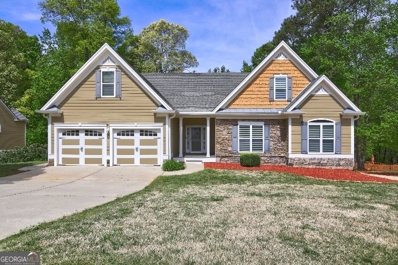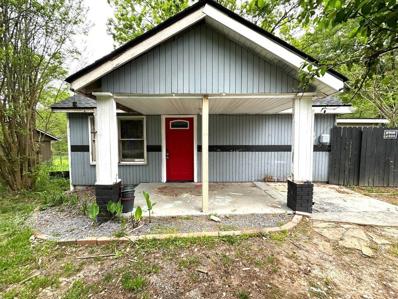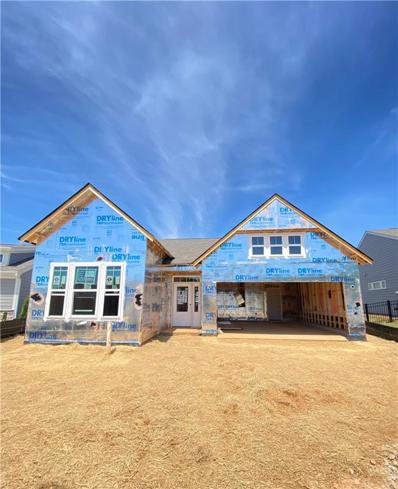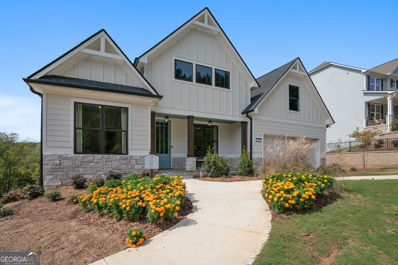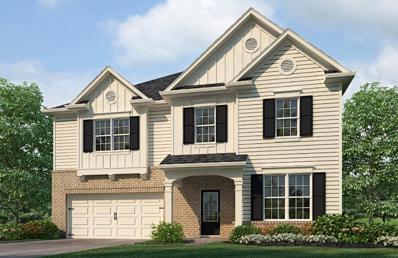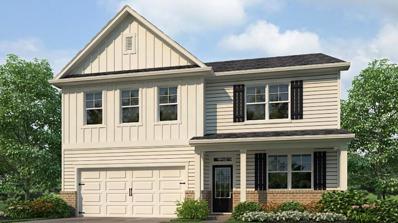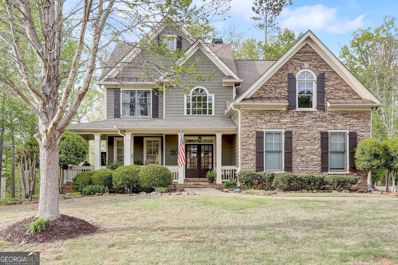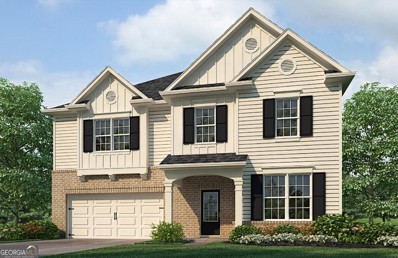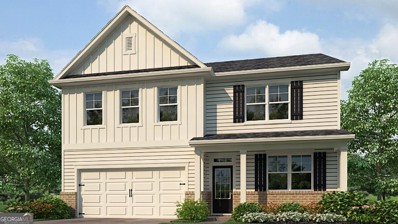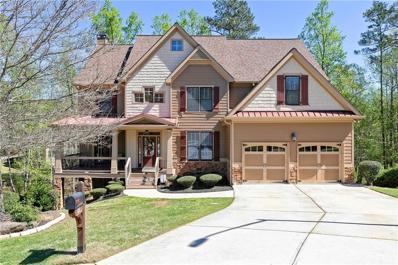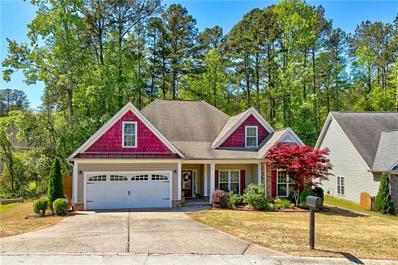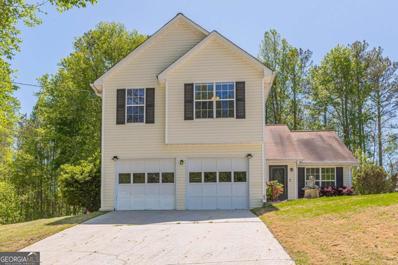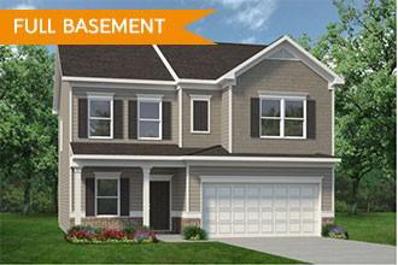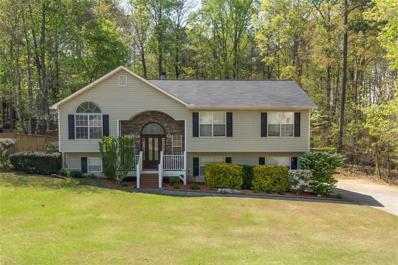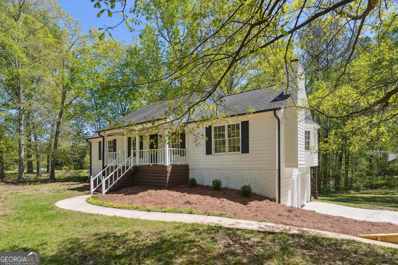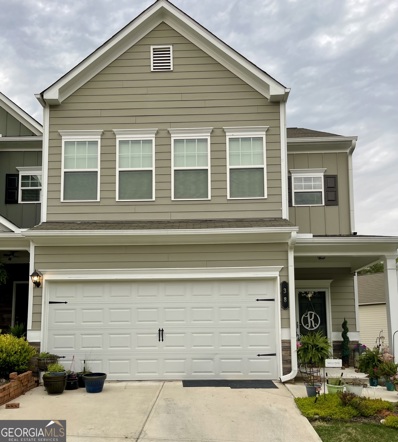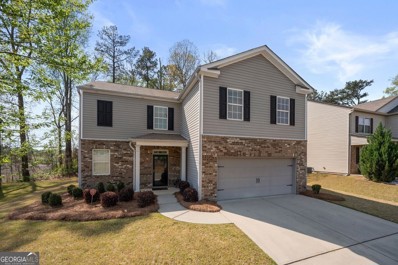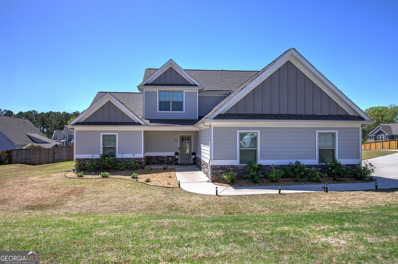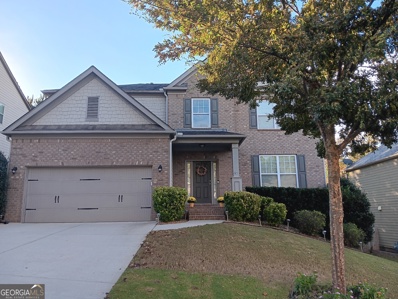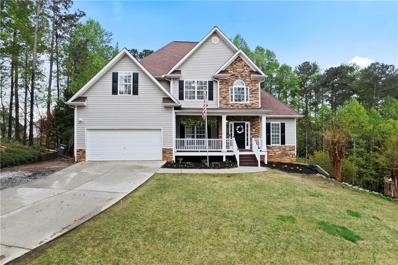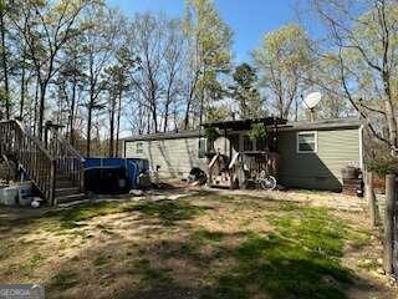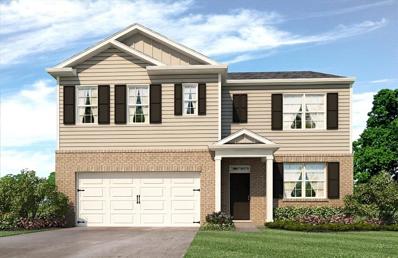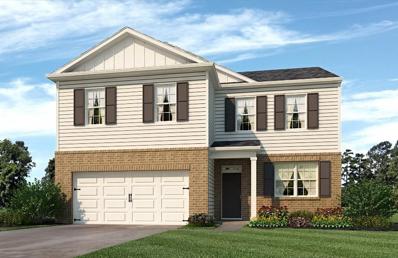Dallas GA Homes for Sale
- Type:
- Single Family
- Sq.Ft.:
- 2,737
- Status:
- Active
- Beds:
- 3
- Lot size:
- 18.31 Acres
- Year built:
- 1977
- Baths:
- 3.00
- MLS#:
- 10282918
- Subdivision:
- None
ADDITIONAL INFORMATION
Located on 18 acres of prime land, this ranch has 3 bedrooms, 3 bathrooms, partially finished basement...making it an ideal project for those looking to make this house their own! Situated in a stunning location, this property offers endless potential for renovation and customization.
$639,900
173 Brooke Chase Dallas, GA 30157
- Type:
- Single Family
- Sq.Ft.:
- 3,597
- Status:
- Active
- Beds:
- 5
- Lot size:
- 0.7 Acres
- Year built:
- 2005
- Baths:
- 4.00
- MLS#:
- 10282651
- Subdivision:
- Brooke Chase
ADDITIONAL INFORMATION
This recently updated ranch on a full basement has everything you've ever wanted in a home and is seated in a cozy community! The main level boasts a beautiful kitchen that includes an extended island, farmhouse sink, coffee nook and breakfast area with easy access to the covered back deck. Enjoy dinners with friends and family in the formal dining room and then relax in the expansive living room with its vaulted ceilings and gas fireplace for those cold evenings. Newly refinished hardwoods flow throughout the main level and lead to 3 large bedrooms. The oversized owner's bedroom includes a private seating area and large closet with a newly installed closet system. Double vanity, soaking tub, and newly designed tile shower is all you've ever wanted in the owner's private bathroom. Don't forget the additional bedroom upstairs with its own bathroom. The basemen not only has an expansive in-law-suite with its own private patio but the man cave space is a dream that includes a work room and its own garage and private driveway. There are also 3 large storage areas. The home is already equipped with a generator transfer switch in case of unexpected outages.
- Type:
- Single Family
- Sq.Ft.:
- 1,036
- Status:
- Active
- Beds:
- 2
- Lot size:
- 0.58 Acres
- Year built:
- 1936
- Baths:
- 1.00
- MLS#:
- 7369732
ADDITIONAL INFORMATION
Perfect fixer upper opportunity on this 2 bed 1 bath with building in back needing some TLC, located in Downtown Dallas convenient to shops and entertainment. This home sits on just over half an acre on level lot!
$435,990
20 Balsam Drive Dallas, GA 30157
- Type:
- Single Family
- Sq.Ft.:
- 1,718
- Status:
- Active
- Beds:
- 2
- Lot size:
- 0.13 Acres
- Year built:
- 2024
- Baths:
- 2.00
- MLS#:
- 7369846
- Subdivision:
- Poplar Place
ADDITIONAL INFORMATION
Gorgeous new Kiawah Coastal Classic plan by Fischer Homes in beautiful Poplar Place featuring an an island kitchen with stainless steel appliances, upgraded maple cabinetry with 42 in uppers and soft close hinges, gleaming granite counters, pantry and walk-out morning room and all open to the spacious combination of family room and dining room. Private study off entry could be used as formal living room. The homeowners retreat features a double bowl vanity, walk-in shower, private commode and walk-in closet. Additional bedroom and hall bath. Open back patio and attached two car garage.. Poplar place is a low-maintenance 55+ Active Adult Community offering ranch-style design plans with optional loft, bed/bath spaces. Enjoy the option to personalize your floor plan! From our inspired designs and thoughtful architecture to our inviting open spaces, well-thought-out kitchens, and natural lighting throughout our step-free plans, we have the model for you! With yard work included, you will have more time to enjoy a carefree active lifestyle. Amenities include a clubhouse with fitness center, flex room, veranda, as well as gated entrance, walking trails, pickleball court and bocce ball.
- Type:
- Single Family
- Sq.Ft.:
- 2,539
- Status:
- Active
- Beds:
- 3
- Lot size:
- 0.33 Acres
- Year built:
- 2023
- Baths:
- 3.00
- MLS#:
- 10282445
- Subdivision:
- Seven Hills
ADDITIONAL INFORMATION
Our Dalton plan offers 2,539 sq ft, 3 bedrooms and 3 baths with full basement. The Owner's suite is located on the main floor and offers a large bathroom. Additional bedroom and full bath on main floor as well. Very open kitchen and great room with cathedral ceiling & fireplace. The kitchen offers granite counter tops, Samsung stainless steel appliances, center island and breakfast area. Enjoy a formal dining room and separate office. Upstairs offers one bedroom, one bath and loft area. Covered back porch with spectacular views of creek and woods.
$428,990
359 Thompson Drive Dallas, GA 30132
- Type:
- Single Family
- Sq.Ft.:
- 3,209
- Status:
- Active
- Beds:
- 5
- Lot size:
- 0.28 Acres
- Year built:
- 2024
- Baths:
- 3.00
- MLS#:
- 7369461
- Subdivision:
- Thompson Ridge
ADDITIONAL INFORMATION
The Halton floorplan with 5-bedroom, 3-bathroom home located in Thompson Ridge! Easy access to shopping, groceries, and entertainment; Thompson Ridge is nestled in a quiet, residential area of Dallas, Georgia. Guest bedroom and full bathroom on main. Kitchen with gas range, stainless-steel appliances, white cabinets, and granite countertops. Oversized primary bedroom upstairs with separate sitting room, separate shower & tub, dual vanity, and 2 large walk-in closets. Large loft upstairs! Smart Home Technology Included! Photos for illustration purposes only-not of actual home.
$411,990
46 Thompson Court Dallas, GA 30132
- Type:
- Single Family
- Sq.Ft.:
- 2,804
- Status:
- Active
- Beds:
- 5
- Lot size:
- 0.3 Acres
- Year built:
- 2024
- Baths:
- 3.00
- MLS#:
- 7369453
- Subdivision:
- Thompson Ridge
ADDITIONAL INFORMATION
Welcome to Thompson Ridge! Located just South of Seven Hills, community is located in a quiet residential area with easy access to dining, groceries, entertainment. The Hanover 5 bedroom/3bathroom home has a guest bedroom & walk-in closet on 1st floor with full bath, walk in shower. Kitchen boasts granite tops, stainless steel appliances, gas range, & large pantry. The inviting oversized family room fits all the furniture and then some! A roomy primary suite has a separate shower & tub, dual vanity & large walk-in closet. 3 secondary bedrooms upstairs & 2nd floor loft area for extra entertaining! Smart home technology included! Photos for illustration purposes only- not of actual home.
- Type:
- Single Family
- Sq.Ft.:
- 3,479
- Status:
- Active
- Beds:
- 4
- Lot size:
- 0.35 Acres
- Year built:
- 2006
- Baths:
- 4.00
- MLS#:
- 10282175
- Subdivision:
- Willow Pointe
ADDITIONAL INFORMATION
Welcome to Your Dream Home in a Charming One-Street Community! Experience unparalleled elegance and comfort in this exquisite home, perfectly situated in a sought-after one-street community. Enjoy the convenience of being close to shopping, restaurants, and health facilities, all while nestled in a serene and private setting. As you approach this home, you're greeted by a welcoming and spacious stone front porch, accentuated by double front doors that open to reveal the grandeur within. Step inside and be captivated by the impressive 2-story foyer that sets the stage for the luxury and attention to detail found throughout the home. The main level boasts a formal dining room, ideal for hosting memorable gatherings. The spacious kitchen is a culinary haven, featuring a generous island, sleek stainless steel appliances, a spacious pantry, and a cozy breakfast room. Adjacent to the kitchen is a delightful keeping room, complete with a two-sided fireplace that is shared with the spacious but comfortable family room that is complete with it's wall of windows that overlook the beautiful and private backyard, creating a warm and inviting atmosphere. Upstairs you will retreat to the luxurious primary bedroom, where a tranquil sitting room, an additional closet, attic storage and double trey ceilings await. The recently renovated primary bath offers a spa-like experience with a walk-in tile shower, a soothing jetted tub, his & her vanities, and a walk-in closet equipped with a built-in closet system. The home offers spacious secondary bedrooms, two of which feature walk-in closets. The secondary bathroom is thoughtfully designed with dual sinks and a separate area for the commode and tub/shower combo, providing added convenience and privacy. Now heading down to the finished basement that offers additional living space and versatility, featuring a second family room, a generously sized room currently used as a bedroom, and a full bathroom that is in the final stages of completion, boasting a tile walk-in shower. An unfinished area provides ample storage space, catering to all your organizational needs. If you are looking for some relaxation you can escape to the backyard and find a peaceful retreat that backs to woods and a serene pond, there is a small path where you can embrace the tranquility and beauty of this private setting. A Few Additional Features Include; Newer Hardwood flooring throughout the home, except in the bedrooms and family room, adding a touch of elegance and warmth. Iron spindles on the staircase, enhancing the home's aesthetic appeal. Attic storage for added convenience and organization. Don't miss the opportunity to make this exceptional home yours. Schedule your private showing today and experience the lifestyle that awaits you!
$428,990
359 Thompson Drive Dallas, GA 30132
- Type:
- Single Family
- Sq.Ft.:
- 3,209
- Status:
- Active
- Beds:
- 5
- Lot size:
- 0.28 Acres
- Year built:
- 2024
- Baths:
- 3.00
- MLS#:
- 10282133
- Subdivision:
- Thompson Ridge
ADDITIONAL INFORMATION
The Halton floorplan with 5-bedroom, 3-bathroom home located in Thompson Ridge! Easy access to shopping, groceries, and entertainment; Thompson Ridge is nestled in a quiet, residential area of Dallas, Georgia. Guest bedroom and full bathroom on main. Kitchen with gas range, stainless-steel appliances, white cabinets, and granite countertops. Oversized primary bedroom upstairs with separate sitting room, separate shower & tub, dual vanity, and 2 large walk-in closets. Large loft upstairs! Smart Home Technology Included! Photos for illustration purposes only-not of actual home.
$411,990
46 Thompson Court Dallas, GA 30132
- Type:
- Single Family
- Sq.Ft.:
- 2,804
- Status:
- Active
- Beds:
- 5
- Lot size:
- 0.3 Acres
- Year built:
- 2024
- Baths:
- 3.00
- MLS#:
- 10282130
- Subdivision:
- Thompson Ridge
ADDITIONAL INFORMATION
Welcome to Thompson Ridge! Located just South of Seven Hills, community is located in a quiet residential area with easy access to dining, groceries, entertainment. The Hanover 5 bedroom/3bathroom home has a guest bedroom & walk-in closet on 1st floor with full bath, walk in shower. Kitchen boasts granite tops, stainless steel appliances, gas range, & large pantry. The inviting oversized family room fits all the furniture and then some! A roomy primary suite has a separate shower & tub, dual vanity & large walk-in closet. 3 secondary bedrooms upstairs & 2nd floor loft area for extra entertaining! Smart home technology included! Photos for illustration purposes only- not of actual home.
$575,000
89 Grand Oak Way Dallas, GA 30157
- Type:
- Single Family
- Sq.Ft.:
- 3,634
- Status:
- Active
- Beds:
- 5
- Lot size:
- 0.53 Acres
- Year built:
- 2008
- Baths:
- 4.00
- MLS#:
- 7369257
- Subdivision:
- The Reserve
ADDITIONAL INFORMATION
Tucked away in a quaint and peaceful neighborhood, this home masterfully blends craftsman design with contemporary comforts, creating an idyllic sanctuary. As you approach the welcoming front porch, you're greeted by the home's craftsman facade, promising warmth within. The interior has rich hardwood floors that guide you through the spacious layout. The heart of the home is the expansive kitchen, equipped with modern stainless steel appliances, abundant cabinetry, and an island that beckons family and friends to gather around. Adjacent to the kitchen, a charming keeping room, bathed in natural light and anchored by a stone fireplace, provides a cozy retreat for intimate gatherings or tranquil evenings. Retire to the primary suite where you are greeted with tranquility; high tray ceilings add grandeur while the spa-like en-suite bath, complete with a deep soaking tub, separate shower, and dual vanities, offers a serene escape from the everyday. One of the home's hidden treasures is the expansive unfinished basement, where 12-foot ceilings offer endless potential for customization. Whether you envision a sprawling entertainment hub, a personal fitness center, or an additional living space, this blank canvas is ready to fulfill your vision. Step out to the screened porch, a haven perfect for savoring your morning coffee or unwinding with a good book, surrounded by the tranquil whispers of nature. The adjoining deck is an entertainer's delight, an ideal backdrop for alfresco dining or celebrating special occasions against the tapestry of the beautiful trees.
$378,900
118 Oscar Way Dallas, GA 30132
- Type:
- Single Family
- Sq.Ft.:
- 2,500
- Status:
- Active
- Beds:
- 4
- Lot size:
- 0.19 Acres
- Year built:
- 2006
- Baths:
- 3.00
- MLS#:
- 7370059
- Subdivision:
- Atcheson Park
ADDITIONAL INFORMATION
Welcome to the epitome of timeless elegance and comfort in the revered Atcheson Park Community. This meticulously crafted ranch-style residence boasts 4 bedrooms and 2.5 baths, exuding an air of sophistication from its detailed crown molding to the resplendent oak hardwood floors. Upon entering, a grand two-story foyer welcomes you, setting the stage for the refined interior. The formal living room, featuring a vaulted ceiling and a cozy fireplace, offers a sophisticated space for entertaining guests, while a sunroom to the left provides an additional touch of charm and warmth. The heart of the home, the chef's kitchen, is a culinary haven adorned with cherry wood cabinetry, complete with under-cabinet lighting, a functional desk area, and a breakfast bar. An inviting eat-in kitchen area provides the perfect setting for casual dining and gatherings, enveloping guests in warmth and hospitality. Retreat to the main primary suite with beautiful tray ceiling and a private sitting room, offering a tranquil sanctuary for moments of relaxation. The accompanying master bath boasts a separate walk-in shower, an oversized soaking tub, and a generously sized linen closet, epitomizing luxury and comfort. Ascend to the second level to discover a full bedroom with a closet and a half bath, accompanied by a separate sitting space ideal for an inviting office or family room, bathed in natural light. This versatile bonus level offers endless possibilities for creating cherished memories or unwinding in style. Outside, the expansive backyard beckons, offering ample shade and green space, ready to accommodate your creative vision. The Atcheson Park Community provides additional amenities, including a swimming pool and playground, which are perfect for fostering a sense of community and enjoyment for families. This home is truly a sanctuary, seamlessly blending comfort, warmth, and style in an unparalleled location. Homeowners will transfer over a one-year home warranty to the buyer. Schedule a viewing today and seize the opportunity to make this exceptional residence your forever home. NOTE: If the buyer should close with our PREFERRED LENDER, the seller will contribute $2,500 towards the closing cost + $1,700 lender credit.
$320,000
36 Carrie Drive Dallas, GA 30157
- Type:
- Single Family
- Sq.Ft.:
- 1,621
- Status:
- Active
- Beds:
- 3
- Lot size:
- 0.46 Acres
- Year built:
- 1998
- Baths:
- 3.00
- MLS#:
- 10282879
- Subdivision:
- Beechers Farm
ADDITIONAL INFORMATION
Welcome to 36 Carrie Drive, a beautifully maintained home nestled in a quiet neighborhood. Boasting excellent schools and a welcoming community atmosphere, this residence offers the perfect blend of comfort and convenience. As you step through the front door, you are greeted by a warm and inviting ambiance that flows throughout the home. The spacious living areas are perfect for entertaining guests or simply relaxing with family. The highlight of this home is its renovated kitchen, a chef's dream come true. Featuring modern appliances, sleek granite countertops, and ample storage space, cooking and meal prep become a joyous experience. Whether you're whipping up a quick breakfast or preparing a gourmet feast, this kitchen has everything you need. Upstairs, the primary bedroom is oversized and has separate his and her closets! The primary bath has both a shower and a spa-like soaking tub and a separate water closet. There are two other spacious bedrooms with vaulted ceilings and large walk-in closets as well as another full bath and the laundry room conveniently located in the hallway. In addition to its aesthetic appeal, practicality is also a priority. A whole-home generator ensures peace of mind during inclement weather or unexpected power outages, keeping you and your loved ones comfortable and secure at all times. Outside, the property offers a serene retreat with a manicured lawn and plenty of space for outdoor activities. Enjoy lazy afternoons lounging on the deck or hosting BBQs with friends and family. Located in a desirable neighborhood with great schools, this home provides an excellent opportunity to settle down in a welcoming community that is walkable to Mt. Tabor Park and close to great shopping and dining choices. Don't miss your chance to make 36 Carrie Drive your forever home.
$411,885
104 Deven Drive Dallas, GA 30132
- Type:
- Single Family
- Sq.Ft.:
- 2,053
- Status:
- Active
- Beds:
- 4
- Year built:
- 2024
- Baths:
- 3.00
- MLS#:
- 7369113
- Subdivision:
- Victoria Heights
ADDITIONAL INFORMATION
Move in Ready September 2024! The delightful Coleman plan on an unfinished BASEMENT! Built by Smith Douglas Homes in Victoria Heights! This home is designed with comfort and functionality in mind! As you step inside, you'll find a versatile space that can serve as either a dining area or study, depending upon your preference and lifestyle. The open concept layout connects the fireside family room, breakfast nook and kitchen seamlessly, ensuring a sense of spaciousness and easy interaction between the living spaces. Notably, the kitchen boasts 42" upper cabinets providing additional storage needs for your culinary needs. Upstairs, you will discover four bedrooms, including the primary suite with a spacious walk-in closet. The primary bath features double sinks, a tub and a tiled shower. The unfinished basement offers endless possibilities allowing you to utilize this space according to your needs. Both stories have Smith Douglas Homes signature 9ft ceiling heights. Photos representative of plan not of actual home being built. Ask about our Seller incentives with use of preferred lender!!!
$359,900
81 CANNON Dallas, GA 30157
- Type:
- Single Family
- Sq.Ft.:
- 1,502
- Status:
- Active
- Beds:
- 3
- Lot size:
- 0.47 Acres
- Year built:
- 2000
- Baths:
- 3.00
- MLS#:
- 7367266
- Subdivision:
- Battle Gate
ADDITIONAL INFORMATION
Welcome to this exquisite 3-bedroom, 2.5-bath residence nestled in Paulding County. Prepare to indulge in your private backyard sanctuary, boasting a refreshing pool, a screened-in porch, and a newly constructed deck. Safety is prioritized with perimeter fencing and a dedicated pool safety enclosure. Conveniently located near schools, shops, and various outdoor recreational amenities, this split-level marvel offers a comfortable living space accentuated by a stylish fireplace. Upstairs, three bedrooms, including primary suite with an en-suite bathroom. The lower level presents a fully finished area with versatile potential and an additional half bath. Situated in the serene Battle Gate neighborhood, this property eschews HOA fees, offering tranquility and independence. Noteworthy is the oversized two-car garage, and expansive driveway providing ample space for parking, and storage. Roof and gutters were replaced in 2020. HVAC and Hot water tank have been replaced.
$359,900
461 Ladora Drive Dallas, GA 30157
- Type:
- Single Family
- Sq.Ft.:
- 1,436
- Status:
- Active
- Beds:
- 3
- Lot size:
- 0.55 Acres
- Year built:
- 1990
- Baths:
- 2.00
- MLS#:
- 20178916
- Subdivision:
- Victoria Cove
ADDITIONAL INFORMATION
COMPLETELY REMODELED RANCH HOME with amazing HIGH END FINISHES! This 3/2 home will WOW you. Starting with the high level QUARTZ, GAS RANGE W/ VENT HOOD, and BUTCHER BLOCK BAR SEATING , tile backsplash in kitchen. Beautiful refinished Oak Hardwoods in kitchen, dining and foyer make quite an impression. Stunning wooden beams frame the kitchen and dining to the enormous great room. The master bath boasts tile flooring and HUGE tile shower with shower head and frameless glass shower door, skylight, double vanity with high end quartz countertops. Secondary bath has tile flooring and tile tub/shower combo. All this on a huge unfinished basement primed for expansion. A huge new deck overlooks the large level back yard. This gorgeous home is located on a desirable corner lot in a community with lots of trees and privacy from neighbors. Do not let this opportunity pass you buy! Call today! (owner/agent)
$310,000
38 Rocky Knoll Dallas, GA 30157
- Type:
- Townhouse
- Sq.Ft.:
- 1,976
- Status:
- Active
- Beds:
- 3
- Lot size:
- 0.05 Acres
- Year built:
- 2019
- Baths:
- 3.00
- MLS#:
- 10281369
- Subdivision:
- Barrett Chase
ADDITIONAL INFORMATION
Enjoy convenience and close-knit community with this lovely end unit townhome! The kitchen in this open-concept home has stainless appliances (gas stove, dishwasher, and microwave stay) and beautiful granite countertops. The homeowner updated the home with LVP flooring downstairs, new carpet upstairs, and a stylish pergola on the patio. Large master has tray ceilings and walk-in closet. Safety is a key factor in this home as it has a security system with cameras at the front door and the patio door. Just a short distance from Atlanta, Dallas offers the benefits of suburban living with easy access to big-city amenities. Less than 5 minutes from Wellstar Paulding Hospital.
$339,900
303 Aviary Dallas, GA 30132
- Type:
- Single Family
- Sq.Ft.:
- 2,093
- Status:
- Active
- Beds:
- 4
- Lot size:
- 0.17 Acres
- Year built:
- 2016
- Baths:
- 3.00
- MLS#:
- 10281233
- Subdivision:
- Heritage Club
ADDITIONAL INFORMATION
Discover the perfect blend of comfort and convenience at 303 Aviary Lane! This delightful 4-bedroom, 2.5-bathroom home is eagerly awaiting its new owner. Boasting a fully equipped kitchen with all appliances included, plus a washer and dryer for added convenience. Say goodbye to gutter cleaning headaches with gutter guards already installed. Beyond the home, enjoy community amenities like a sparkling pool, tennis court, and playground, perfect for active lifestyles and family fun. Don't miss out on this opportunity to embrace a lifestyle of ease and enjoyment!
$440,000
51 Unicoi Drive Dallas, GA 30132
- Type:
- Single Family
- Sq.Ft.:
- 2,424
- Status:
- Active
- Beds:
- 4
- Lot size:
- 0.31 Acres
- Year built:
- 2020
- Baths:
- 3.00
- MLS#:
- 10281050
- Subdivision:
- West Ridge Ph 1
ADDITIONAL INFORMATION
This traditional 1-1/2 story home offers a spacious and comfortable living environment with many desirable features. The home feels spacious and airy with 10'+ ceilings on the main level, new interior paint, and hardwood floors throughout. The factory-built fireplace in the living room, equipped with gas logs and a gas starter, creates a cozy atmosphere for gatherings and relaxation. The separate dining room provides an elegant space for meals and entertaining. The kitchen boasts soft-close cabinet doors and drawers and the included appliances: dishwasher, disposal, and self-cleaning gas range enhance convenience. Having the Master on the Main level, along with its luxurious features like a double vanity, separate tub and shower, and soaking tub, offers convenience and comfort. Upstairs are three additional bedrooms and one full bath providing ample space for families or guests. Tiled floors in the bathrooms add durability and style. Natural gas heating and central air conditioning ensure efficient and comfortable climate control throughout the year. Insulated windows contribute to energy efficiency and noise reduction. The two-car garage has two 220-volt outlets for charging electric vehicles. Outside you will find a deck and a patio with an outdoor fireplace extending the enjoyment of outdoor living spaces. The fenced-in backyard on a level and private corner lot offers both security and tranquility. Additional features like two electrical hookups and a garage door opener add to the convenience and functionality of the home. The community amenities, including a pool and playground, provide opportunities for recreation and socializing. This home is move-in ready and awaits its new owners.
$395,000
358 Gold Mine Road Dallas, GA 30157
- Type:
- Single Family
- Sq.Ft.:
- 1,680
- Status:
- Active
- Beds:
- 3
- Lot size:
- 3.5 Acres
- Year built:
- 1986
- Baths:
- 2.00
- MLS#:
- 10281016
- Subdivision:
- None
ADDITIONAL INFORMATION
Country Charm on 3.5 acres in Beautiful Paulding County that features newly installed Low-E insulated windows! and as an added perk, the house comes with indoor plumbing :-). The interior of the house, which features 3 bedrooms and 2 full baths, was custom built by the owner. This includes all kitchen; bath cabinets and countertops hand crafted. All wood throughout is stained to give a warm feeling of country charm. The basement has a full kitchen, also hand crafted. Located on the property is an out-building that has 150-amp power that can be used as a workshop or wherever your imagination takes you (a little TLC needed). Home has New Roof; Septic tank cleaned and inspected in May 2021; Water Heater 5 years old; HVAC is 3 years old. Home Warranty offered. Property has been recently subdivided with the house and out-building on 3.5 acres.
$465,000
241 Ryans Point Dallas, GA 30132
- Type:
- Single Family
- Sq.Ft.:
- 2,974
- Status:
- Active
- Beds:
- 5
- Lot size:
- 0.22 Acres
- Year built:
- 2015
- Baths:
- 3.00
- MLS#:
- 10281407
- Subdivision:
- Cedar Mill
ADDITIONAL INFORMATION
Nestled in the sought-after Cedar Mill subdivision in Dallas, Georgia, and only 45 minutes from Atlanta, this stunning home offers an unparalleled combination of luxury, comfort, and endless potential. On a quiet street with no through traffic, and boasting one of the largest floorplans in the neighborhood, this home is a true gem waiting to be discovered. Upon entering, you're immediately welcomed by the spaciousness and elegance of the two-story foyer, and an abundance of natural light. The main level has 9' foot ceilings and welcomes you with an open concept family room and kitchen, and a large adjacent dining room. Upgraded lighting throughout the home adds a touch of elegance and functionality. The first floor guest bedroom and bathroom with 36inch doors provide convenience and flexibility for accommodating guests or multigenerational living arrangements. At the heart of the home is the well-appointed kitchen, featuring granite countertops, an expansive island, and 42inch cabinets that offer generous storage space. The dining room is adorned with a decorative coffered ceiling and finely crafted trim work, creating an inviting atmosphere for formal gatherings and celebrations. All of the first floor common areas are complemented by tall baseboards and crown moulding for a touch of sophistication. The large family room is perfect for family gatherings, is spacious enough for oversized furniture, and features a gas fireplace with a custom stacked stone surround, mantle, and hearth. Full length glass doors between the family room and kitchen provide access to the deck and admit great natural light. Indulge in luxury in the expansive primary bedroom retreat, with a 9' foot tray ceiling with crown moulding, and the connected large bathroom featuring upgraded ceramic tile, a lavish shower, and a luxurious oversized soaker tub, offering a tranquil sanctuary to unwind and rejuvenate. Two additional generously sized bedrooms provide comfort and versatility, while a fifth large bedroom, currently utilized as an office and media room, is perfect for the telecommuter or as a video gamer's haven. Gig-Speed internet is available through Xfinity and AT&T fiber. Each bedroom features ceiling fans and walk-in closets as well. One of the most exciting features of this home is the voluminous Walk-out basement, which is unfinished but fully framed, with plumbing already stubbed for a bathroom; making for an easy finish job. This presents an incredible opportunity to customize and expand the living space to your liking, whether you envision a recreation room, home gym, or additional living quarters/rental opportunity. With storage room galore, the basement also includes a safe room/ secure storage area. Step outside to the back deck and revel in the picturesque views of mature pine, oak, and tulip poplar trees, providing shade, privacy, and serenity for outdoor entertaining and enjoyment. Enjoy watching a dozen species of birds, butterflies, or deer in the verdant forest. Stairs lead down to a low-maintenance, fully fenced back yard, perfect for pets. In addition to the unparalleled amenities of the home, the Cedar Mill community offers resort-style living with a saltwater pool and kiddie pool, tennis courts, walking areas, clubhouse with a workout room, and a newly updated playground, all at no extra charge, providing a variety opportunities for recreation and relaxation for residents of all ages. Top School District in the County. Brand New Middle School will be ready for the 2024-2025 school year. Don't miss the chance to make this extraordinary residence your forever home. Schedule your showing today and experience the epitome of serene living in Cedar Mill!
$450,000
213 Vineyard Drive Dallas, GA 30132
- Type:
- Single Family
- Sq.Ft.:
- 3,480
- Status:
- Active
- Beds:
- 6
- Lot size:
- 0.46 Acres
- Year built:
- 2002
- Baths:
- 4.00
- MLS#:
- 7365766
- Subdivision:
- Candlewood
ADDITIONAL INFORMATION
Welcome to your dream home! This stunning 6-bedroom, 4-bathroom gem nestled on 0.46 acres is move-in ready with NEW interior paint, flooring, has been professionally cleaned, and awaits its lucky, new owners. Boasting a master suite on the main floor with a separate tub and shower, double vanity, and a spacious walk-in closet, luxury and comfort are at the forefront. Imagine looking down from the catwalk into the soaring 2-story living room featuring a magnificent stacked stone fireplace, setting the stage for cozy evenings, gatherings and all the excitement around your 12 foot Christmas tree (that the sellers are gifting to you!). Entertain in style with a separate dining room and a kitchen that's a chef's delight, featuring updated granite countertops, copious cabinets, a gas stove, and a pantry for all your culinary needs. The open floor plan is perfect for visiting with friends or monitoring young family members. The breakfast area overlooks the peaceful and newly cleared backyard. A guest room and separate bath on the main floor offer convenience and privacy. Upstairs, discover 3 secondary bedrooms and a Jack-and-Jill bath, providing ample space for family and guests. The full basement offers endless possibilities, easily convertible into an in-law suite with a full bath, space for a kitchenette, 2 spacious living areas, and a bedroom with an enormous walk-in closet. The unfinished basement area is a fabulous workshop with French doors and work bench. The basement is serviced by a BRAND NEW heat pump. Outside, enjoy the newly rebuilt deck, fenced backyard, and fresh landscaping in the front yard, perfect for outdoor relaxation. Go ahead and meet the neighbors!! They are the BEST in Paulding County! Conveniently located near shopping, dining, entertainment, and major medical facilities, this home offers the best of both worlds—proximity to the vibrant energy of downtown Dallas while still retaining the charm of a small town. Don't miss out on this rare opportunity to own your slice of paradise; schedule your appointment today!
$198,000
58 Clark Creek Path Dallas, GA 30157
- Type:
- Mobile Home
- Sq.Ft.:
- 1,152
- Status:
- Active
- Beds:
- 3
- Lot size:
- 1 Acres
- Year built:
- 1990
- Baths:
- 2.00
- MLS#:
- 10280379
- Subdivision:
- Geo Neighborhood 02
ADDITIONAL INFORMATION
Safe is not staying, secluded property surrounded by hardwoods. Close to Paulding airport, shopping and an easy commute to Atlanta! Snatch this one up quick because it won't last long.
$377,990
263 Creekview Way Dallas, GA 30132
- Type:
- Single Family
- Sq.Ft.:
- 2,511
- Status:
- Active
- Beds:
- 5
- Year built:
- 2024
- Baths:
- 3.00
- MLS#:
- 7367556
- Subdivision:
- Aurora Creek
ADDITIONAL INFORMATION
New phase in Aurora Creek introducing the 5-bedroom, 3-bathroom Hayden floorplan home. Guest bedroom with full bathroom on main level. Tasteful dining room and intimate living room. Plank flooring throughout main living areas. Family friendly kitchen with breakfast bar, white cabinets, granite countertops, and stainless-steel appliances. This community offers a pool and cabana with low HOA dues, quiet living, but still convenient to Seven Hills and Acworth -Dallas Hwy in North Paulding High school. Some of the great features include Smart Home technology, 1-2-10 warranty and more. Pictures are not of actual home, for illustration purposes only.
$370,990
280 Creekview Way Dallas, GA 30132
- Type:
- Single Family
- Sq.Ft.:
- 2,340
- Status:
- Active
- Beds:
- 4
- Year built:
- 2024
- Baths:
- 3.00
- MLS#:
- 7367553
- Subdivision:
- Aurora Creek
ADDITIONAL INFORMATION
Welcome to Aurora Creek, in North Paulding school district. Galen plan on the unfinished basement and oversized homesite. Flex room welcomes you as you enter the home. Open floorplan home, great for entertaining and family gatherings. Kitchen has large granite island, white cabinets, stainless steel appliances and walk in pantry. Upstairs are 3 spacious secondary bedrooms and full bathroom with double vanities. Oversized primary suite with giant walk-in closet and large bath featuring separate tub and shower, double vanities and linen closet. Convenient location, amenities, quiet neighborhood, with easy access to Hwy 120, 278 and Dallas- Acworth Hwy. Enjoy Smart Home. Ask about seller incentives with our preferred lender! Additional terms and conditions may apply. Pictures are not of actual home, for illustration purposes only.

The data relating to real estate for sale on this web site comes in part from the Broker Reciprocity Program of Georgia MLS. Real estate listings held by brokerage firms other than this broker are marked with the Broker Reciprocity logo and detailed information about them includes the name of the listing brokers. The broker providing this data believes it to be correct but advises interested parties to confirm them before relying on them in a purchase decision. Copyright 2024 Georgia MLS. All rights reserved.
Price and Tax History when not sourced from FMLS are provided by public records. Mortgage Rates provided by Greenlight Mortgage. School information provided by GreatSchools.org. Drive Times provided by INRIX. Walk Scores provided by Walk Score®. Area Statistics provided by Sperling’s Best Places.
For technical issues regarding this website and/or listing search engine, please contact Xome Tech Support at 844-400-9663 or email us at xomeconcierge@xome.com.
License # 367751 Xome Inc. License # 65656
AndreaD.Conner@xome.com 844-400-XOME (9663)
750 Highway 121 Bypass, Ste 100, Lewisville, TX 75067
Information is deemed reliable but is not guaranteed.
Dallas Real Estate
The median home value in Dallas, GA is $365,450. This is higher than the county median home value of $173,800. The national median home value is $219,700. The average price of homes sold in Dallas, GA is $365,450. Approximately 39.88% of Dallas homes are owned, compared to 51.62% rented, while 8.5% are vacant. Dallas real estate listings include condos, townhomes, and single family homes for sale. Commercial properties are also available. If you see a property you’re interested in, contact a Dallas real estate agent to arrange a tour today!
Dallas, Georgia has a population of 12,760. Dallas is less family-centric than the surrounding county with 26.4% of the households containing married families with children. The county average for households married with children is 39.34%.
The median household income in Dallas, Georgia is $48,920. The median household income for the surrounding county is $63,669 compared to the national median of $57,652. The median age of people living in Dallas is 31.7 years.
Dallas Weather
The average high temperature in July is 89.5 degrees, with an average low temperature in January of 29.6 degrees. The average rainfall is approximately 51.2 inches per year, with 2.6 inches of snow per year.
