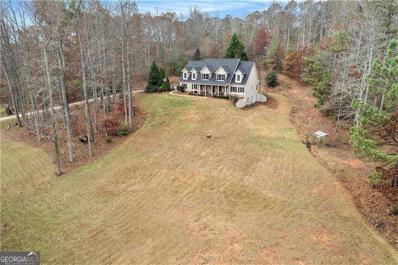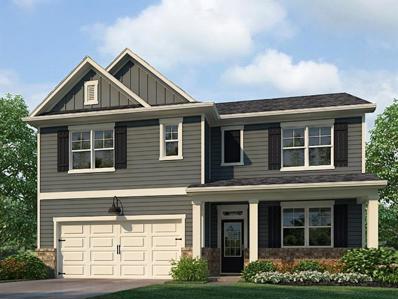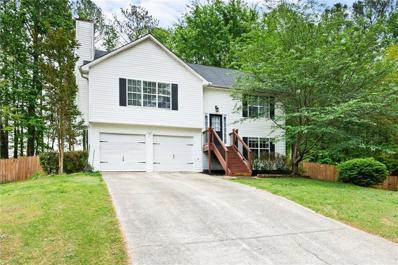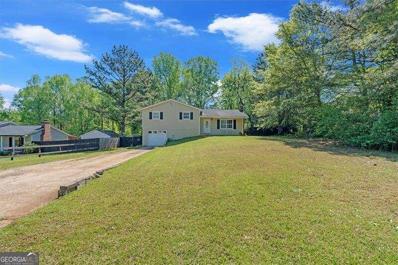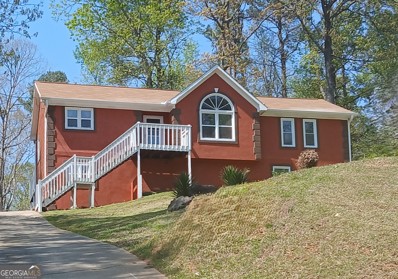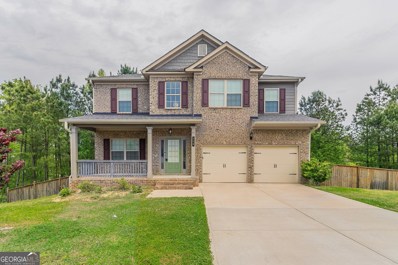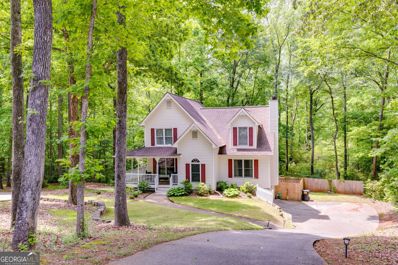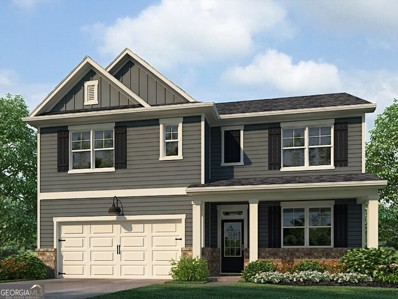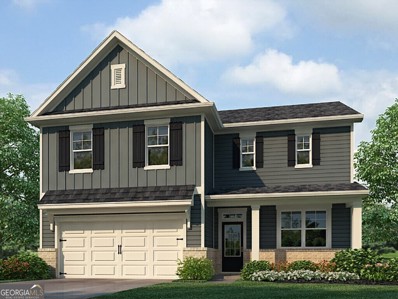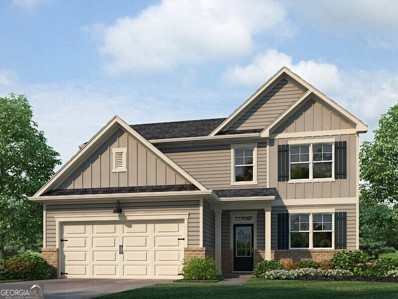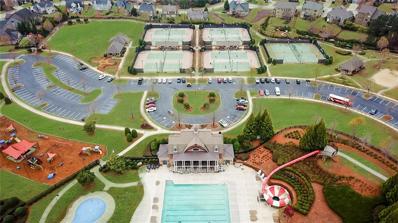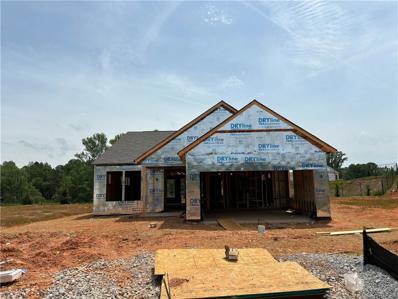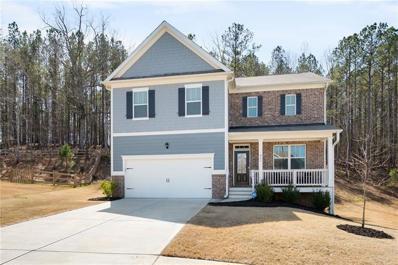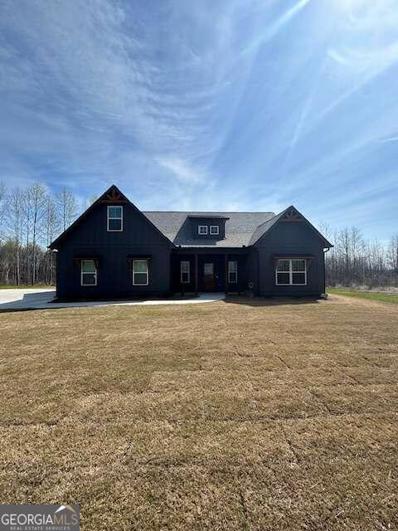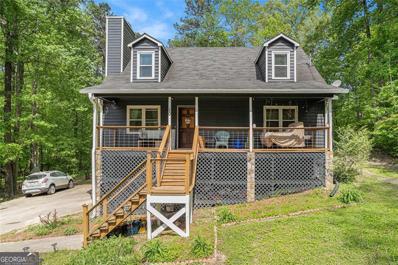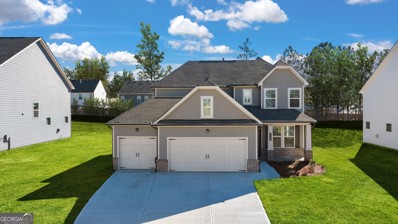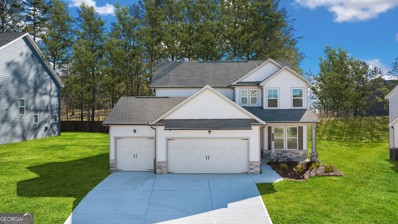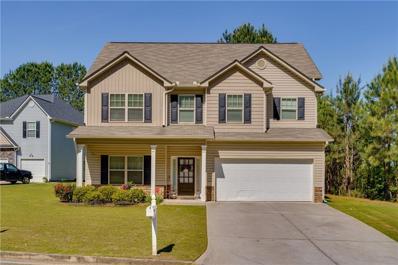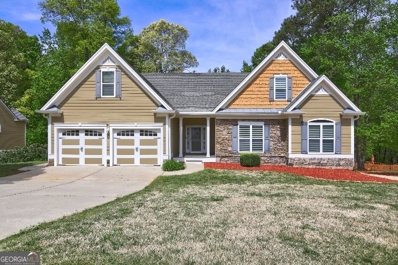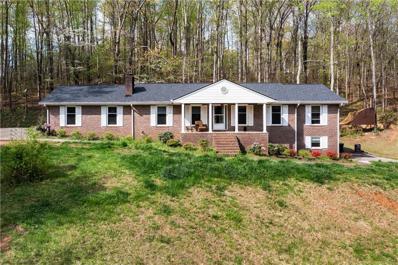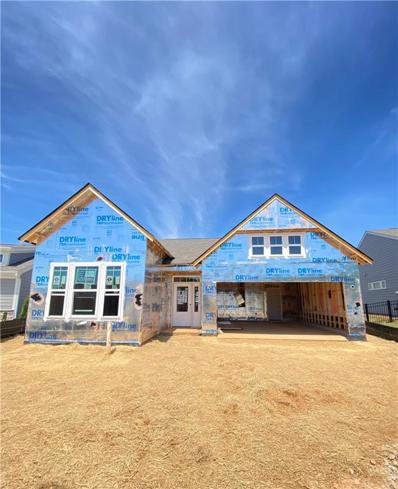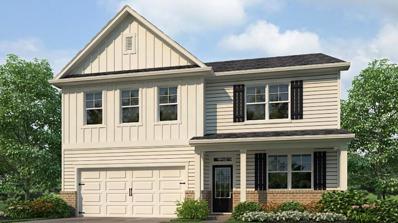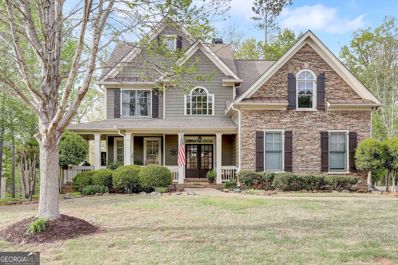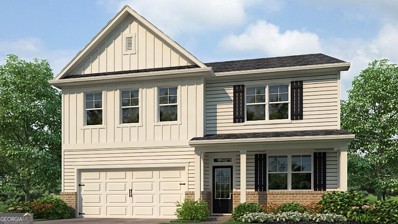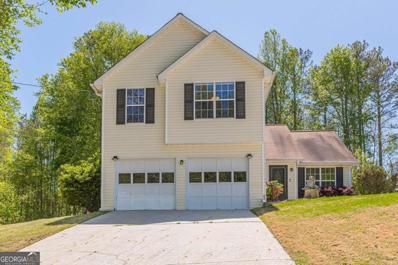Dallas GA Homes for Sale
$729,900
635 Nebo Road Dallas, GA 30157
- Type:
- Single Family
- Sq.Ft.:
- n/a
- Status:
- Active
- Beds:
- 5
- Lot size:
- 12.59 Acres
- Year built:
- 2004
- Baths:
- 3.00
- MLS#:
- 10284326
ADDITIONAL INFORMATION
Looking for your very own slice of heaven? This one has it all; peace, quiet, privacy, adventure and serene beauty all in one awesome location. The main floor features a large, eat-in kitchen, open family room, master suite, office, bonus room with full bathroom and separate dining. Features include an oversized island, double ovens, hardwood floors, granite countertops, and a wood-burning fireplace. Upstairs: 4 additional bedrooms with walk-in closets, full bath, and a loft. The home is on a full unfinished basement ready to be finished to your specifications including bath stubbing and exterior/interior entry (this is a great way to build equity and maximize the sqft.) The peaceful, winding driveway leads you off the main road and to your very own private 12.59 acres. The rear patio is ideal for those large family gatherings or quiet evenings just gazing at the stars with a glass of your favorite beverage. LAKE VIEW; The stocked lake is the perfect backdrop for your morning coffee on your rocking chair front porch or a full day of fishing. Come a walk this property and fall in love, pictures don't capture the rare beauty. It's not often that you find this in Paulding County. BACK ON MARKET NO FAULT OF SELLER
$392,990
876 Highgrove Way Dallas, GA 30157
- Type:
- Single Family
- Sq.Ft.:
- 2,511
- Status:
- Active
- Beds:
- 5
- Lot size:
- 0.19 Acres
- Year built:
- 2024
- Baths:
- 3.00
- MLS#:
- 7370904
- Subdivision:
- Palisades
ADDITIONAL INFORMATION
Highly-sought after 5-bedroom, 3-bathroom Hayden floorplan home. Located in Palisades, a community featuring a junior Olympic sized pool, playground, and tennis courts. Near shopping and entertainment. Guest bed with full bath on main. Tasteful dining room and intimate living room with plank floors and ambient fireplace. Kitchen features a breakfast bar, stainless-steel appliances, and granite countertops. Oversized primary suite with separate shower, tub, dual vanity, and large walk-in closet. Smart Home Technology Included! Pest Ban. Photos for illustration purposes only - not of actual home.
$300,000
120 Carrie Drive Dallas, GA 30157
- Type:
- Single Family
- Sq.Ft.:
- 1,500
- Status:
- Active
- Beds:
- 3
- Lot size:
- 0.46 Acres
- Year built:
- 1998
- Baths:
- 2.00
- MLS#:
- 7344858
- Subdivision:
- BEECHERS FARM
ADDITIONAL INFORMATION
Charming split level 3 bed 2 bath home perfectly nestled on .46 acres in a cul-de-sac & no HOA! Main level features eat in kitchen with pleanty of cabinet space, hard wood floors & private deck. Master suite walk-in closet & soaking tub with separate shower. Lots of natural light throughout. Lower level features 2 bedroom, full bath. Oversize 2 car garage Huge private fenced backyard great for kids, pets or entertaining! Close to schools, restaurants & shopping while being in a quiet neighborhood setting.
- Type:
- Single Family
- Sq.Ft.:
- n/a
- Status:
- Active
- Beds:
- 3
- Lot size:
- 0.46 Acres
- Year built:
- 1979
- Baths:
- 2.00
- MLS#:
- 10284257
- Subdivision:
- None
ADDITIONAL INFORMATION
Great Location in Desirable East Paulding Community. 3 Beds, 2 Baths with new floors, new en suite bathroom, new kitchen, the kitchen includes stainless appliances and a large eat in kitchen area . Huge fenced, private back yard perfect for Entertaining and Family Fun! Outbuilding for extra storage. Perfect location, close to everything. Great for first time homeowners and downsizers.
- Type:
- Single Family
- Sq.Ft.:
- 2,440
- Status:
- Active
- Beds:
- 4
- Lot size:
- 0.56 Acres
- Year built:
- 1989
- Baths:
- 2.00
- MLS#:
- 10284184
- Subdivision:
- Paces Lakes
ADDITIONAL INFORMATION
Nestled at the entrance of a cul-de-sac, this bright and sunny home sits on a fantastic half plus acre lot. Features a large master bed, with its own private backyard patio perfect for entertaining, his and hers closets, double granite sinks, a whirlpool tub w/ separate shower. Plus a separate, large dining RM, Living RM and kitchen. The updated kitchen, with stained cabinets and granite counters, island a breakfast bar, and a pantry. Large back porch in huge backyard with seasonal view of the lake. The lower level provides three more bedrooms and an additional bath; you'll love the spacious 2 -story great room with a fireplace, vaulted ceiling, a laundry room, and plenty of storage! Great neighborhood, with no HOA, minutes from shopping, parks and entertainment! Walk across to lake for fishing. Schedule your private tour today!
$440,000
228 Lookout Way Dallas, GA 30132
- Type:
- Single Family
- Sq.Ft.:
- 2,175
- Status:
- Active
- Beds:
- 4
- Lot size:
- 0.27 Acres
- Year built:
- 2020
- Baths:
- 3.00
- MLS#:
- 10283908
- Subdivision:
- Summit At West Ridge
ADDITIONAL INFORMATION
Welcome to this stunning 4-bed, 2.5-bath home nestled in the heart of Georgia's charm. A true gem awaits with a modern, open kitchen that beckons culinary adventures and gatherings. Cozy up in the living room by the fireplace, perfect for creating memories on chilly evenings. Venture outside to discover a private backyard oasis, ideal for relaxation and entertainment. With a basement offering ample space for storage or future expansion, this home seamlessly combines comfort and functionality. Don't miss the chance to make this your own haven in Georgia's picturesque landscape.
$374,900
62 Mill Pointe Cove Dallas, GA 30157
- Type:
- Single Family
- Sq.Ft.:
- 2,254
- Status:
- Active
- Beds:
- 4
- Lot size:
- 1.56 Acres
- Year built:
- 1996
- Baths:
- 3.00
- MLS#:
- 10283728
- Subdivision:
- Mill Pointe
ADDITIONAL INFORMATION
Come see this beautiful home positioned in a quiet cul-de-sac. This house has been well maintained and is move in ready. Features a large wrap around porch, 4 bedrooms 2.5 baths, beautiful LVP, large kitchen, finished flex space in the basement, fenced in back yard and beautiful trees and privacy. The primary bedroom walks out to the porch, has a large walk in closet, private bath with garden tub, separate shower and dual sinks. There are 3 additional bedrooms upstairs and a private office/reading nook.
$392,990
876 Highgrove Way Dallas, GA 30157
- Type:
- Single Family
- Sq.Ft.:
- 2,511
- Status:
- Active
- Beds:
- 5
- Lot size:
- 0.19 Acres
- Year built:
- 2024
- Baths:
- 3.00
- MLS#:
- 10283457
- Subdivision:
- Palisades
ADDITIONAL INFORMATION
Highly-sought after 5-bedroom, 3-bathroom Hayden floorplan home. Located in Palisades, a community featuring a junior Olympic sized pool, playground, and tennis courts. Near shopping and entertainment. Guest bed with full bath on main. Tasteful dining room and intimate living room with plank floors and ambient fireplace. Kitchen features a breakfast bar, stainless-steel appliances, and granite countertops. Oversized primary suite with separate shower, tub, dual vanity, and large walk-in closet. Smart Home Technology Included! Pest Ban. Photos for illustration purposes only - not of actual home.
$384,990
814 Highgrove Way Dallas, GA 30157
- Type:
- Single Family
- Sq.Ft.:
- 2,340
- Status:
- Active
- Beds:
- 4
- Lot size:
- 0.18 Acres
- Year built:
- 2024
- Baths:
- 3.00
- MLS#:
- 10283471
- Subdivision:
- Palisades
ADDITIONAL INFORMATION
Spacious Galen floor plan home located in Palisades. Community features a junior Olympic sized pool, playground, and tennis courts. Near shopping and entertainment. This 4-bedroom, 2.5-bathroom features gourmet kitchen overlooking a spacious great room with cozy fireplace and plank flooring. Family friendly kitchen feature granite countertops, stainless-steel appliances, electric range, and breakfast bar. Upstairs features an oversized primary suite with separate shower/tub, dual vanity, and large walk-in closet. Basement home! Smart Home Technology Included! Pest Ban. 1-2-10 Warranty. Photos for illustration purposes only - not of actual home.
$405,990
866 Highgrove Way Dallas, GA 30157
- Type:
- Single Family
- Sq.Ft.:
- 2,711
- Status:
- Active
- Beds:
- 5
- Lot size:
- 0.22 Acres
- Year built:
- 2024
- Baths:
- 4.00
- MLS#:
- 10283462
- Subdivision:
- Palisades
ADDITIONAL INFORMATION
5-bedroom, 3.5-bathroom Elle floorplan home with primary suite on main level! Located in Palisades, a community featuring a junior Olympic sized pool, playground, and tennis courts. Near shopping and entertainment. This home features an inviting family room with corner place. Kitchen boasts white cabinets with crown molding and hardware, large kitchen island, granite countertops, and subway tile backsplash. RevWood by Mohawk flooring throughout main level. Spacious upstairs loft and laundry room. Primary suite with oversized closet, dual sink vanity, soaking tub, and separate shower. Smart Home Technology Included! Pest Ban. Photos for illustration purposes only - not of actual home.
- Type:
- Single Family
- Sq.Ft.:
- 3,404
- Status:
- Active
- Beds:
- 5
- Lot size:
- 0.21 Acres
- Year built:
- 2014
- Baths:
- 5.00
- MLS#:
- 7370318
- Subdivision:
- Seven Hills
ADDITIONAL INFORMATION
**Professional Pictures Coming Soon** Step into your dream home at Nature Walk at Seven Hills, Dallas GA. This spectacular five-bedroom, 4.5-bathroom residence offers a grand entrance with a two-story foyer leading to a finished walk-out basement. Revel in the French doors, wet bar, bedroom with a walk-in closet, and a full bathroom. Upstairs, indulge in the massive media room, three bedrooms, and two full bathrooms. Located on a cul-de-sac street, this home is the most desirable location in Nature Walk. The private fenced backyard provides direct access to the nature trail, and with no houses behind or in front of you, you'll enjoy the utmost privacy. The exterior paint is fresh, and with two HVAC units, including a 1-ton Lenox unit in the basement, you'll have peace of mind with the Choice Ultimate Home warranty. NatureWalk at Seven Hills offers two distinct lifestyles, where nature and man meet. The nature trails are perfect for walking, hiking, and biking enthusiasts. The tower at the entrance of Naturewalk overlooks a multilevel pond with waterfalls, flanked by gates at the prestigious entry to the community. Experience a luxury living, boasting North Paulding High School district's sought-after school district. The master suite on the main level is perfect for a peaceful retreat. Take advantage of the large deck, ideal for hosting barbecues, or the 13-acre Seven Hills waterpark, complete with pools, slides, sprinklers, a water playground, mushroom showers, tipping buckets, and plenty of space to lounge. This is the ultimate living experience you've been looking for. Don't miss out on the chance to make this stunning home yours today! **THIS HOME QUALIFIES FOR NO MONEY DOWN FHA FINANCING PLUS ADDITIONAL 1.5% FOR CLOSING COSTS! See PRIVATE remarks for more details.
- Type:
- Single Family
- Sq.Ft.:
- 1,501
- Status:
- Active
- Beds:
- 1
- Lot size:
- 0.13 Acres
- Year built:
- 2024
- Baths:
- 2.00
- MLS#:
- 7370372
- Subdivision:
- Laurel Farms
ADDITIONAL INFORMATION
New Edenton plan by Fischer Homes in the beautiful new community of Laurel Farms a low-maintenance, 55+ Active Adult Community. Open concept design with an island kitchen with hardwood floors, stainless steel appliances, upgraded cabinetry, quartz counters, pantry and morning room with walk out access to the covered patio, all open to the spacious family room. The homeowners retreat is just off the family room and has an en suite with vanity, walk-in shower, private commode and large walk-in closet. 2nd bedroom is off entry foyer and has a hall bath. Attached two car garage.
- Type:
- Single Family
- Sq.Ft.:
- 2,382
- Status:
- Active
- Beds:
- 4
- Lot size:
- 0.27 Acres
- Year built:
- 2021
- Baths:
- 3.00
- MLS#:
- 7370169
- Subdivision:
- Seven Hills
ADDITIONAL INFORMATION
Nestled within the prestigious Seven Hills Community this 4 bedroom, 2.5 bathroom residence is a perfect blend of modern elegance and comfort. The spacious and thoughtfully designed open floor plan creates a seamless flow between living spaces, perfect for entertaining and daily living. When you enter the home, you are greeted with a nice entry foyer and flex space that can be used as a separate dining area, study, formal sitting room etc.. The kitchen is a chef's delight, featuring contemporary gray cabinets, stainless steel appliances, granite countertops, and a stylish tile backsplash. Luxury vinyl plank (LVP) flooring is found throughout the main level living space. Step out onto the covered porch, a perfect spot for morning coffee or evening gatherings, overlooking the private backyard. Upstairs, the primary bedroom offers a peaceful escape with ample space, while the ensuite bathroom features modern amenities to include double vanities, separate tub, tiled shower and a spacious walk-in closet. Additional bedrooms provide flexibility for a growing family or guests, offering comfort and privacy. Enjoy the convenience of an expansive laundry room on the second level. The unfinished basement overs ample room for future expansion or storage. Residents of Seven Hills enjoy access to a variety of amenities, including a 13-acre Seven Hills waterpark w/pools, slides, sprinklers, water playground, mushroom showers, tipping buckets and plenty of space to lounge, a clubhouse, basketball courts, tennis courts, volleyball court, playground, dog park, 2 pickleball courts, a walking track and a community garden. Close proximity to shopping and retail centers adds to the convenience of this sought-after community. Don't miss the chance to make this stunning property your new home! Schedule a showing today and experience the luxury, comfort, and convenience of living in Seven Hills.
- Type:
- Single Family
- Sq.Ft.:
- 2,400
- Status:
- Active
- Beds:
- 4
- Lot size:
- 1.25 Acres
- Year built:
- 2024
- Baths:
- 3.00
- MLS#:
- 10284114
- Subdivision:
- None
ADDITIONAL INFORMATION
New Construction-Modern Farmhouse Ranch Home with Finished Bonus Room up, plus a Separate Home Office on the Main Level! Three Bedrooms, Two Full Baths plus Powder Room! Located on 1.25 Acres, Wooded and Flat Lot, Not in a Subdivision, and no HOA. Location offers a quaint and country setting but is located just minutes from schools, shopping, restaurants, Lake Allatoona, Lake Point Sports Complex, Churches and so much more! Located in the desirable North Paulding area and just minutes from the North Paulding School Complex. This Stepless Ranch Home features Master on Main along with two secondary bedrooms on the main level. Two Full Baths and a Powder Room! Finished bonus room upstairs is perfect for bedroom #4 or kids playroom/media room/home gym! This Open Floor plan features a Spacious Vaulted Great room with a Rock Fireplace and an Open and Roomy Kitchen with large island! 42 inch top cabinets with crown molding and a Tile Backsplash! PLUS a Huge Walk In Pantry! Open Concept Dining Room and a Home Office on the main level! Home will feature Laminate Type Hardwood Flooring throughout the main areas including the Foyer, Living, Kitchen, Dining, Hallways, Office, Laundry Room and Baths! Master Bedroom with a vaulted ceiling and master bath features Double Vanities, a garden tub and a separate tile shower plus frameless shower door! Carpet in the bedrooms and bonus room! Additional features include Granite Countertops throughout, Laundry with Laundry Sink! Side Entrance Garage and Garage Door opener w/ 2 remotes! Covered Back Porch overlooking private yard! Home has not been started yet. Estimated completion date would be approx. 6 months from contract date. Pictures in the listing are for a guide only and are from a previous build which may show upgrades or custom finishes.
$299,900
10 Etowah Court Dallas, GA 30157
- Type:
- Single Family
- Sq.Ft.:
- 1,652
- Status:
- Active
- Beds:
- 3
- Lot size:
- 0.59 Acres
- Year built:
- 1986
- Baths:
- 2.00
- MLS#:
- 10283041
- Subdivision:
- Indian Springs
ADDITIONAL INFORMATION
Welcome to your dream home, nestled in a charming neighborhood with no HOA. This renovated two-story house exudes modern excellence with timeless touches! As you approach, the curb appeal is undeniable. The exterior boasts a fresh coat of paint, accentuating the classic architectural features, while lush landscaping adds a touch of natural beauty. A spacious driveway leads to the drive-under garage, providing ample parking space for multiple vehicles and easy access to the lower level. Stepping inside, you're greeted by a warm and inviting atmosphere. The open-concept layout on the main level creates an effortless flow between the living spaces, ideal for both daily living and entertaining. The heart of the home is the kitchen with trendy white cabinets, butcher block countertops and new stainless steel appliances. The lower level is completed with the primary suite featuring walk in closet, separate vanity space, and newly renovated tile shower. Each additional bedroom offers ample closet space and plenty of space, providing comfort and privacy for family members or guests. The lower level of the home is a versatile space with endless possibilities. With direct access from the garage, it can serve as a workshop, home gym, or recreation area, tailored to suit your lifestyle and needs. Outside, the backyard oasis and oversize deck awaits, offering a private sanctuary for outdoor enjoyment
$441,135
175 Andalusa Court Dallas, GA 30132
- Type:
- Single Family
- Sq.Ft.:
- 2,249
- Status:
- Active
- Beds:
- 4
- Year built:
- 2024
- Baths:
- 3.00
- MLS#:
- 10283020
- Subdivision:
- The Park at Ansleigh Farms
ADDITIONAL INFORMATION
The Bristol plan by Lennar with a 3 car garage. Welcome to The Park at Ansleigh Farms! This community located in Dallas, GA offers new single family homes in a great location just moments from shopping, national parks and less than 25 miles to Atlanta. One of our feature plans is the Bristol with 4 spacious bedrooms and 2.5 baths, family room with gas fireplace open to dining and and kitchen with 36' cabinets and and island. Crown molding throughout, quartz counter tops throughout, stainless steel appliances package, gas cook top, and double oven with one being microwave/convection. Flex space for entertaining friends and family, LVP Flooring throughout main level. Laundry room upstairs. Some photos are stock photos.
$433,535
117 Andalusa Court Dallas, GA 30132
- Type:
- Single Family
- Sq.Ft.:
- 2,249
- Status:
- Active
- Beds:
- 4
- Lot size:
- 0.24 Acres
- Year built:
- 2024
- Baths:
- 3.00
- MLS#:
- 10283009
- Subdivision:
- The Park at Ansleigh Farms
ADDITIONAL INFORMATION
The Bristol plan by Lennar with a 3 car garage. Welcome to The Park at Ansleigh Farms! This community located in Dallas, GA offers new single family homes in a great location just moments from shopping, national parks and less than 25 miles to Atlanta. One of our feature plans is the Bristol with 4 spacious bedrooms and 2.5 baths, family room with gas fireplace open to dining and and kitchen with 36' cabinets and and island. Crown molding throughout, quartz counter tops throughout, stainless steel appliances package, gas cook top, and double oven with one being microwave/convection. Flex space for entertaining friends and family, LVP Flooring throughout main level. Laundry room upstairs. Some photos are stock photos.
$380,000
352 Holbrook Drive Dallas, GA 30132
- Type:
- Single Family
- Sq.Ft.:
- 2,523
- Status:
- Active
- Beds:
- 4
- Lot size:
- 0.23 Acres
- Year built:
- 2019
- Baths:
- 3.00
- MLS#:
- 7369809
- Subdivision:
- Madison Park
ADDITIONAL INFORMATION
Beautiful 4 BD/3BA Home in North Paulding High School District. Front Porch for those coffee in your rocking chair mornings. Main Floor Bedroom and Full Bathroom. LVP flooring throughout the main level. Separate Dining Room. Granite Kitchen with Stainless Steel Appliances, Breakfast Bar and Breakfast Room that overlooks the family room with fireplace and ceiling fan. Three spacious bedrooms upstairs. Owners suite offers a sitting room, walk-in closet with luxurious bathroom with large tile shower, soaking tub and separate vanities. Oversized Laundry Room. Backdoor access to the covered patio and level backyard. Convenient to shopping, restaurants, healthcare and entertainment.
$639,900
173 Brooke Chase Dallas, GA 30157
- Type:
- Single Family
- Sq.Ft.:
- 3,597
- Status:
- Active
- Beds:
- 5
- Lot size:
- 0.7 Acres
- Year built:
- 2005
- Baths:
- 4.00
- MLS#:
- 10282651
- Subdivision:
- Brooke Chase
ADDITIONAL INFORMATION
This recently updated ranch on a full basement has everything you've ever wanted in a home and is seated in a cozy community! The main level boasts a beautiful kitchen that includes an extended island, farmhouse sink, coffee nook and breakfast area with easy access to the covered back deck. Enjoy dinners with friends and family in the formal dining room and then relax in the expansive living room with its vaulted ceilings and gas fireplace for those cold evenings. Newly refinished hardwoods flow throughout the main level and lead to 3 large bedrooms. The oversized owner's bedroom includes a private seating area and large closet with a newly installed closet system. Double vanity, soaking tub, and newly designed tile shower is all you've ever wanted in the owner's private bathroom. Don't forget the additional bedroom upstairs with its own bathroom. The basemen not only has an expansive in-law-suite with its own private patio but the man cave space is a dream that includes a work room and its own garage and private driveway. There are also 3 large storage areas. The home is already equipped with a generator transfer switch in case of unexpected outages.
- Type:
- Single Family
- Sq.Ft.:
- 2,737
- Status:
- Active
- Beds:
- 3
- Lot size:
- 18.31 Acres
- Year built:
- 1977
- Baths:
- 3.00
- MLS#:
- 7366080
ADDITIONAL INFORMATION
Located on 18 acres of prime land, this ranch has 3 bedrooms, 3 bathrooms, partially finished basement...making it an ideal project for those looking to make this house their own! Situated in a stunning location, this property offers endless potential for renovation and customization.
$435,990
20 Balsam Drive Dallas, GA 30157
- Type:
- Single Family
- Sq.Ft.:
- 1,718
- Status:
- Active
- Beds:
- 2
- Lot size:
- 0.13 Acres
- Year built:
- 2024
- Baths:
- 2.00
- MLS#:
- 7369846
- Subdivision:
- Poplar Place
ADDITIONAL INFORMATION
Gorgeous new Kiawah Coastal Classic plan by Fischer Homes in beautiful Poplar Place featuring an an island kitchen with stainless steel appliances, upgraded maple cabinetry with 42 in uppers and soft close hinges, gleaming granite counters, pantry and walk-out morning room and all open to the spacious combination of family room and dining room. Private study off entry could be used as formal living room. The homeowners retreat features a double bowl vanity, walk-in shower, private commode and walk-in closet. Additional bedroom and hall bath. Open back patio and attached two car garage.. Poplar place is a low-maintenance 55+ Active Adult Community offering ranch-style design plans with optional loft, bed/bath spaces. Enjoy the option to personalize your floor plan! From our inspired designs and thoughtful architecture to our inviting open spaces, well-thought-out kitchens, and natural lighting throughout our step-free plans, we have the model for you! With yard work included, you will have more time to enjoy a carefree active lifestyle. Amenities include a clubhouse with fitness center, flex room, veranda, as well as gated entrance, walking trails, pickleball court and bocce ball.
$411,990
46 Thompson Court Dallas, GA 30132
- Type:
- Single Family
- Sq.Ft.:
- 2,804
- Status:
- Active
- Beds:
- 5
- Lot size:
- 0.3 Acres
- Year built:
- 2024
- Baths:
- 3.00
- MLS#:
- 7369453
- Subdivision:
- Thompson Ridge
ADDITIONAL INFORMATION
Welcome to Thompson Ridge! Located just South of Seven Hills, community is located in a quiet residential area with easy access to dining, groceries, entertainment. The Hanover 5 bedroom/3bathroom home has a guest bedroom & walk-in closet on 1st floor with full bath, walk in shower. Kitchen boasts granite tops, stainless steel appliances, gas range, & large pantry. The inviting oversized family room fits all the furniture and then some! A roomy primary suite has a separate shower & tub, dual vanity & large walk-in closet. 3 secondary bedrooms upstairs & 2nd floor loft area for extra entertaining! Smart home technology included! Photos for illustration purposes only- not of actual home.
- Type:
- Single Family
- Sq.Ft.:
- 3,479
- Status:
- Active
- Beds:
- 4
- Lot size:
- 0.35 Acres
- Year built:
- 2006
- Baths:
- 4.00
- MLS#:
- 10282175
- Subdivision:
- Willow Pointe
ADDITIONAL INFORMATION
NEW PRICE! Welcome to Your Dream Home in a Charming One-Street Community! Experience unparalleled elegance and comfort in this exquisite home, perfectly situated in a sought-after one-street community. Enjoy the convenience of being close to shopping, restaurants, and health facilities, all while nestled in a serene and private setting. As you approach this home, you're greeted by a welcoming and spacious stone front porch, accentuated by double front doors that open to reveal the grandeur within. Step inside and be captivated by the impressive 2-story foyer that sets the stage for the luxury and attention to detail found throughout the home. The main level boasts a formal dining room, ideal for hosting memorable gatherings. The spacious kitchen is a culinary haven, featuring a generous island, sleek stainless steel appliances, a spacious pantry, and a cozy breakfast room. Adjacent to the kitchen is a delightful keeping room, complete with a two-sided fireplace that is shared with the spacious but comfortable family room that is complete with it's wall of windows that overlook the beautiful and private backyard, creating a warm and inviting atmosphere. Upstairs you will retreat to the luxurious primary bedroom, where a tranquil sitting room, an additional closet, attic storage and double trey ceilings await. The recently renovated primary bath offers a spa-like experience with a walk-in tile shower, a soothing jetted tub, his & her vanities, and a walk-in closet equipped with a built-in closet system. The home offers spacious secondary bedrooms, two of which feature walk-in closets. The secondary bathroom is thoughtfully designed with dual sinks and a separate area for the commode and tub/shower combo, providing added convenience and privacy. Now heading down to the finished basement that offers additional living space and versatility, featuring a second family room, a generously sized room currently used as a bedroom, and a full bathroom that is in the final stages of completion, boasting a tile walk-in shower. An unfinished area provides ample storage space, catering to all your organizational needs. If you are looking for some relaxation you can escape to the backyard and find a peaceful retreat that backs to woods and a serene pond, there is a small path where you can embrace the tranquility and beauty of this private setting. A Few Additional Features Include; Newer Hardwood flooring throughout the home, except in the bedrooms and family room, adding a touch of elegance and warmth. Iron spindles on the staircase, enhancing the home's aesthetic appeal. Attic storage for added convenience and organization. Don't miss the opportunity to make this exceptional home yours. Schedule your private showing today and experience the lifestyle that awaits you!
$411,990
46 Thompson Court Dallas, GA 30132
- Type:
- Single Family
- Sq.Ft.:
- 2,804
- Status:
- Active
- Beds:
- 5
- Lot size:
- 0.3 Acres
- Year built:
- 2024
- Baths:
- 3.00
- MLS#:
- 10282130
- Subdivision:
- Thompson Ridge
ADDITIONAL INFORMATION
Welcome to Thompson Ridge! Located just South of Seven Hills, community is located in a quiet residential area with easy access to dining, groceries, entertainment. The Hanover 5 bedroom/3bathroom home has a guest bedroom & walk-in closet on 1st floor with full bath, walk in shower. Kitchen boasts granite tops, stainless steel appliances, gas range, & large pantry. The inviting oversized family room fits all the furniture and then some! A roomy primary suite has a separate shower & tub, dual vanity & large walk-in closet. 3 secondary bedrooms upstairs & 2nd floor loft area for extra entertaining! Smart home technology included! Photos for illustration purposes only- not of actual home.
$320,000
36 Carrie Drive Dallas, GA 30157
- Type:
- Single Family
- Sq.Ft.:
- 1,621
- Status:
- Active
- Beds:
- 3
- Lot size:
- 0.46 Acres
- Year built:
- 1998
- Baths:
- 3.00
- MLS#:
- 10282879
- Subdivision:
- Beechers Farm
ADDITIONAL INFORMATION
Welcome to 36 Carrie Drive, a beautifully maintained home nestled in a quiet neighborhood. Boasting excellent schools and a welcoming community atmosphere, this residence offers the perfect blend of comfort and convenience. As you step through the front door, you are greeted by a warm and inviting ambiance that flows throughout the home. The spacious living areas are perfect for entertaining guests or simply relaxing with family. The highlight of this home is its renovated kitchen, a chef's dream come true. Featuring modern appliances, sleek granite countertops, and ample storage space, cooking and meal prep become a joyous experience. Whether you're whipping up a quick breakfast or preparing a gourmet feast, this kitchen has everything you need. Upstairs, the primary bedroom is oversized and has separate his and her closets! The primary bath has both a shower and a spa-like soaking tub and a separate water closet. There are two other spacious bedrooms with vaulted ceilings and large walk-in closets as well as another full bath and the laundry room conveniently located in the hallway. In addition to its aesthetic appeal, practicality is also a priority. A whole-home generator ensures peace of mind during inclement weather or unexpected power outages, keeping you and your loved ones comfortable and secure at all times. Outside, the property offers a serene retreat with a manicured lawn and plenty of space for outdoor activities. Enjoy lazy afternoons lounging on the deck or hosting BBQs with friends and family. Located in a desirable neighborhood with great schools, this home provides an excellent opportunity to settle down in a welcoming community that is walkable to Mt. Tabor Park and close to great shopping and dining choices. Don't miss your chance to make 36 Carrie Drive your forever home.

The data relating to real estate for sale on this web site comes in part from the Broker Reciprocity Program of Georgia MLS. Real estate listings held by brokerage firms other than this broker are marked with the Broker Reciprocity logo and detailed information about them includes the name of the listing brokers. The broker providing this data believes it to be correct but advises interested parties to confirm them before relying on them in a purchase decision. Copyright 2024 Georgia MLS. All rights reserved.
Price and Tax History when not sourced from FMLS are provided by public records. Mortgage Rates provided by Greenlight Mortgage. School information provided by GreatSchools.org. Drive Times provided by INRIX. Walk Scores provided by Walk Score®. Area Statistics provided by Sperling’s Best Places.
For technical issues regarding this website and/or listing search engine, please contact Xome Tech Support at 844-400-9663 or email us at xomeconcierge@xome.com.
License # 367751 Xome Inc. License # 65656
AndreaD.Conner@xome.com 844-400-XOME (9663)
750 Highway 121 Bypass, Ste 100, Lewisville, TX 75067
Information is deemed reliable but is not guaranteed.
Dallas Real Estate
The median home value in Dallas, GA is $368,950. This is higher than the county median home value of $173,800. The national median home value is $219,700. The average price of homes sold in Dallas, GA is $368,950. Approximately 39.88% of Dallas homes are owned, compared to 51.62% rented, while 8.5% are vacant. Dallas real estate listings include condos, townhomes, and single family homes for sale. Commercial properties are also available. If you see a property you’re interested in, contact a Dallas real estate agent to arrange a tour today!
Dallas, Georgia has a population of 12,760. Dallas is less family-centric than the surrounding county with 26.4% of the households containing married families with children. The county average for households married with children is 39.34%.
The median household income in Dallas, Georgia is $48,920. The median household income for the surrounding county is $63,669 compared to the national median of $57,652. The median age of people living in Dallas is 31.7 years.
Dallas Weather
The average high temperature in July is 89.5 degrees, with an average low temperature in January of 29.6 degrees. The average rainfall is approximately 51.2 inches per year, with 2.6 inches of snow per year.
