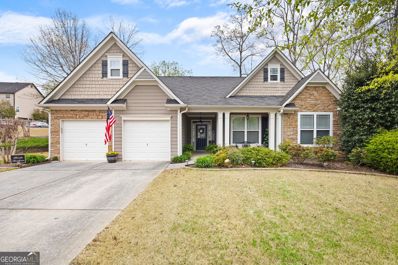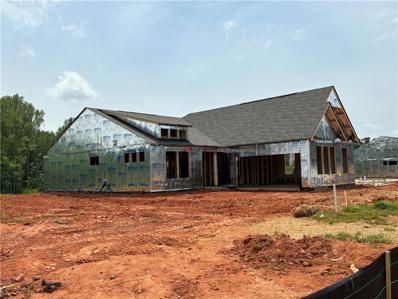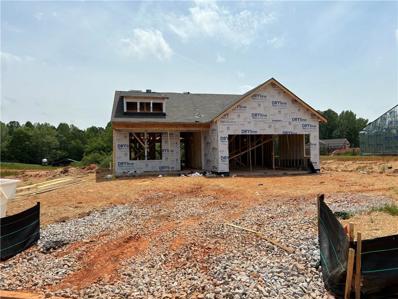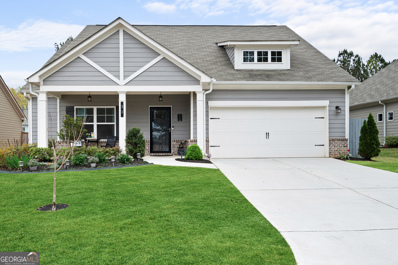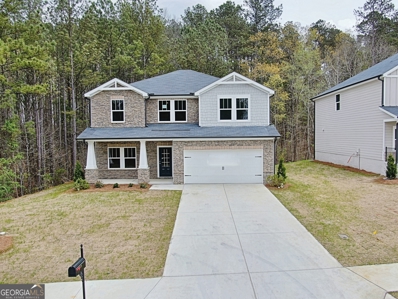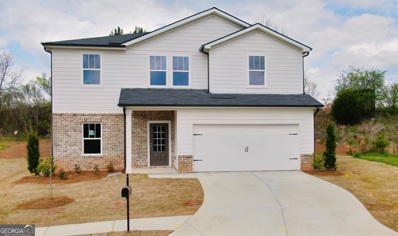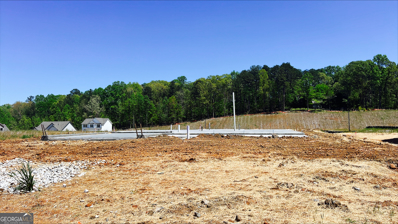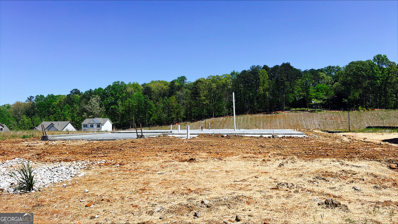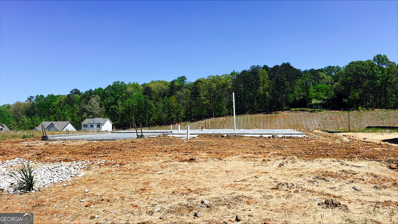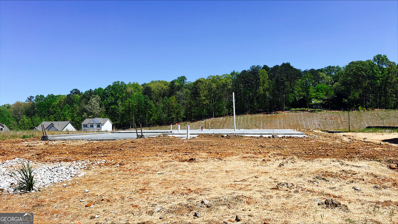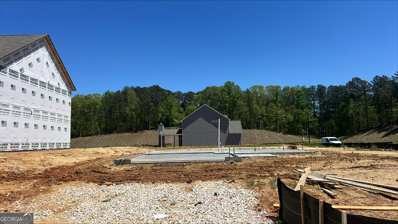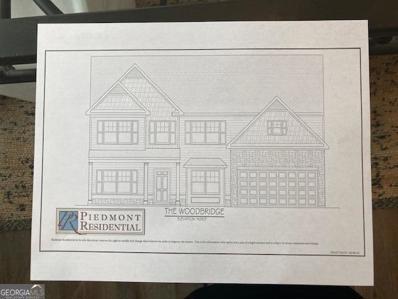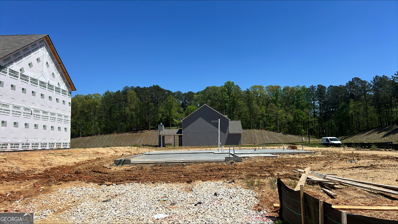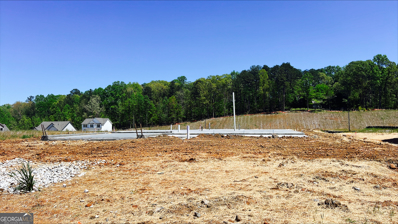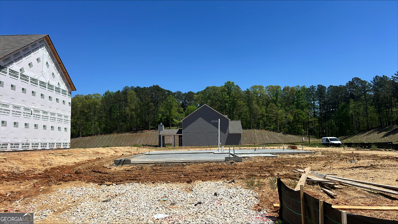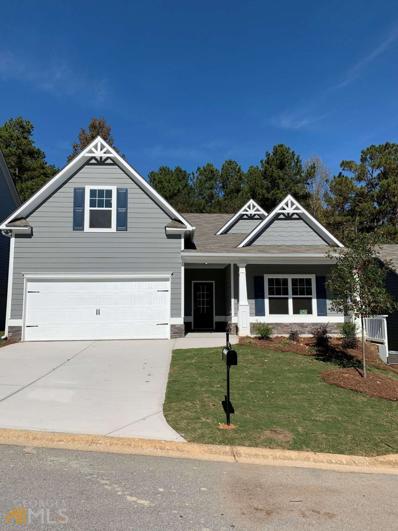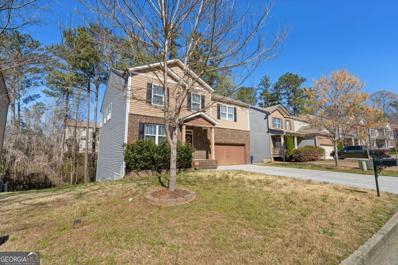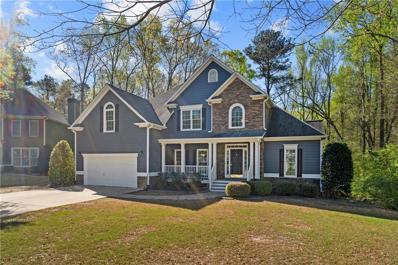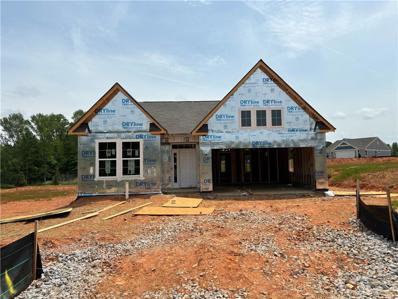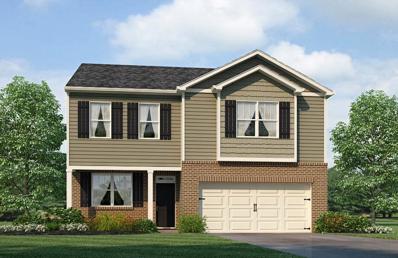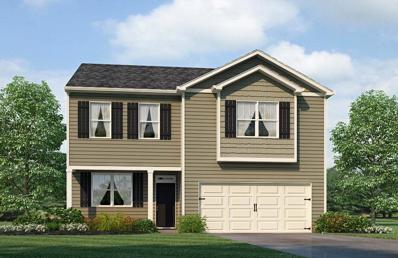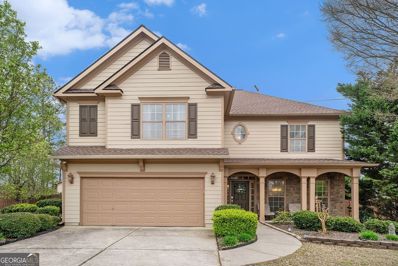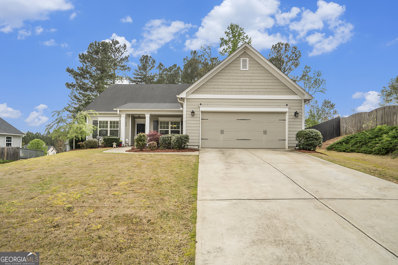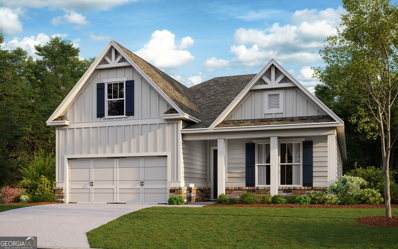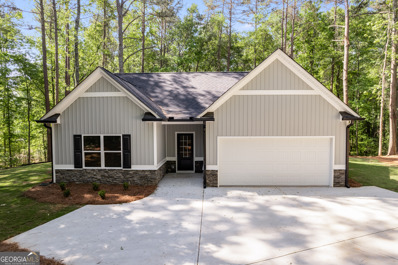Dallas GA Homes for Sale
$430,000
11 Caspian Court Dallas, GA 30132
- Type:
- Single Family
- Sq.Ft.:
- 2,047
- Status:
- Active
- Beds:
- 3
- Lot size:
- 0.49 Acres
- Year built:
- 2009
- Baths:
- 2.00
- MLS#:
- 10276392
- Subdivision:
- Ansleigh Farms
ADDITIONAL INFORMATION
Don't miss out on this well maintained 3 bedroom 2 bath ranch with a bonus room upstairs that would be great for a game room or office! The kitchen has granite counter tops with a bar and eat in kitchen and a separate dining room. This home is close to downtown Dallas and has easy access to Acworth and Cartersville.
- Type:
- Single Family
- Sq.Ft.:
- 1,854
- Status:
- Active
- Beds:
- 2
- Lot size:
- 0.14 Acres
- Year built:
- 2024
- Baths:
- 2.00
- MLS#:
- 7363534
- Subdivision:
- Laurel Farms
ADDITIONAL INFORMATION
Fischer Homes is offering the Maple Street Collection of new homes, tucked away in the rolling foothills of North Georgia at Crossvine Estates in Braselton. With easy access to I-85 and GA-53, Crossvine Estates offers an abundance of nearby shopping, dining and recreation options. Minutes away are the Mulberry RiverWalk, Chateau Elan Golf Club, and downtown Braselton. Just a short drive away are the Mall of Georgia and Lake Lanier. Future planned amenities include a swimming pool, community fire pit, walking trails, playgrounds, and pocket parks. This gorgeous new single story Maxwell plan by Fischer Homes offers an island kitchen with pantry, lots of cabinet space and quartz countertops. Kitchen and family rooms expand to light-filled morning room, which has walk out access to the covered patio. Private study with double doors off of entry foyer. Owners suite with attached private bath featuring dual vanity sinks, walk in shower, private commode and large walk-in closet. Additional bedroom and hall bath. First floor laundry. Attached two car garage.
- Type:
- Single Family
- Sq.Ft.:
- 1,501
- Status:
- Active
- Beds:
- 1
- Lot size:
- 0.18 Acres
- Year built:
- 2024
- Baths:
- 2.00
- MLS#:
- 7363556
- Subdivision:
- Laurel Farms
ADDITIONAL INFORMATION
New Edenton plan by Fischer Homes in the beautiful new community of Laurel Farms a low-maintenance, 55+ Active Adult Community. Open concept design with an island kitchen with hardwood floors, stainless steel appliances, upgraded cabinetry, quartz counters, pantry and morning room with walk out access to the covered patio, all open to the spacious family room. The homeowners retreat is just off the family room and has an en suite with vanity, walk-in shower, private commode and large walk-in closet. Private study/flex off of entry foyer room has a hall bath. Attached two car garage.
$489,900
31 Crestbrook Way Dallas, GA 30157
Open House:
Friday, 4/26 2:00-4:00PM
- Type:
- Single Family
- Sq.Ft.:
- 2,444
- Status:
- Active
- Beds:
- 3
- Lot size:
- 0.18 Acres
- Year built:
- 2020
- Baths:
- 2.00
- MLS#:
- 10276223
- Subdivision:
- Oakleigh Pointe
ADDITIONAL INFORMATION
Home is larger than appears! Meticulously maintained, luxurious ranch with finished bonus room upstairs in sought-after Oakleigh Pointe. Upgrades galore: rod iron spindles, sliding glass wall, pendant lights, extended kitchen island, and backsplash, to name a few! Rocking chair front porch welcomes you to the entrance adorned with gleaming hardwoods on main. Entertainers delight with open floor plan. Light & bright throughout. Chefs kitchen features oversized island, stainless steel appliances, quartz countertops and soft close drawers overlooking cozy family room with coffered ceilings and gas log fireplace. Open the sliding glass wall to enjoy a beautiful day in the 4-seasons room, the perfect extension to the main living space. Spacious primary suite on main leads to spa-like ensuite featuring double vanity, rainfall bench shower and walk-in closet. Separate dining room off kitchen. 2 additional bedrooms and full bath on main. Laundry room with additional shelving on main. Upstairs you'll find 2 spacious rooms perfect for a man cave or additional living room and storage. Flat backyard perfect for play. Spacious 2-car garage. Amenities rich community with clubhouse, pool, tennis and playground. You won't want to miss this easy living home waiting for its new owner!
- Type:
- Single Family
- Sq.Ft.:
- 2,345
- Status:
- Active
- Beds:
- 4
- Lot size:
- 0.47 Acres
- Year built:
- 2024
- Baths:
- 3.00
- MLS#:
- 10276199
- Subdivision:
- Ivey Township
ADDITIONAL INFORMATION
Welcome to this stunning brand new energy-efficient home located in a highly desirable neighborhood! This spacious 4 bedroom, 2.5 bath home offers a modern and efficient layout that is perfect for families of all sizes. As you enter, you are greeted by an open concept family room that seamlessly flows into the designer kitchen featuring a large island, perfect for entertaining guests or enjoying family meals. The flex space on the main level can be utilized as an office or additional living room, providing flexibility to suit your lifestyle. Upstairs, you'll find a versatile loft area that can be used as a playroom, media room, or study space. The primary suite is a true retreat with a nice size bedroom, double vanities in the ensuite bathroom, and a luxurious shower with a glass enclosure. The secondary bath also boasts double vanities, providing convenience for the rest of the household. Step outside to relax on the deck overlooking the serene woods, offering a private and peaceful setting. This home is conveniently located near parks, providing ample opportunities for outdoor recreation, and offers easy access to US Hwy 268 and interstate 75 for quick commutes and travel. Inquire about the incentives that come with this beautiful home, making it an even more attractive and worthwhile investment. Don't miss out on the opportunity to make this energy-efficient dream home yours! Contact us today to schedule a viewing and experience all that this property has to offer. ASK About the Available Buyer Incentives.
$435,990
338 Persian Ivy Way Dallas, GA 30132
- Type:
- Single Family
- Sq.Ft.:
- 2,345
- Status:
- Active
- Beds:
- 4
- Lot size:
- 0.22 Acres
- Year built:
- 2024
- Baths:
- 3.00
- MLS#:
- 10276192
- Subdivision:
- Ivey Township
ADDITIONAL INFORMATION
Welcome to this stunning brand new energy-efficient home located in a highly desirable neighborhood! This spacious 4 bedroom, 2.5 bath home offers a modern and efficient layout that is perfect for families of all sizes. As you enter, you are greeted by an open concept family room that seamlessly flows into the designer kitchen featuring a large island, perfect for entertaining guests or enjoying family meals. The flex space on the main level can be utilized as an office or additional living room, providing flexibility to suit your lifestyle. Upstairs, you'll find a versatile loft area that can be used as a playroom, media room, or study space. The primary suite is a true retreat with a nice size bedroom, double vanities in the ensuite bathroom, and a luxurious shower with a glass enclosure. The secondary bath also boasts double vanities, providing convenience for the rest of the household. Step outside to relax on the deck overlooking the serene woods, offering a private and peaceful setting. This home is conveniently located near parks, providing ample opportunities for outdoor recreation, and offers easy access to US Hwy 268 and interstate 75 for quick commutes and travel. Inquire about the incentives that come with this beautiful home, making it an even more attractive and worthwhile investment. Don't miss out on the opportunity to make this energy-efficient dream home yours! Contact us today to schedule a viewing and experience all that this property has to offer. ASK about Buyer Incentives.
- Type:
- Single Family
- Sq.Ft.:
- n/a
- Status:
- Active
- Beds:
- 4
- Lot size:
- 0.27 Acres
- Year built:
- 2024
- Baths:
- 3.00
- MLS#:
- 10275987
- Subdivision:
- Creekside Landing
ADDITIONAL INFORMATION
Beautiful Graham UNDER CONSTRUCTION ESTIMATED COMPLETON DATE 8/2024 @ Creekside Landing! Large Inviting front porch with enough room for a swing and double rocking chairs. Grand 2 story entrance with LR & DR, Kitchen w/island, Ivory Cabinets, Dallas White Granite Kitchen countertops, can lights in kitchen ceiling that open to a large Family Rm. Master Bedroom with trey ceiling and double doors leading into Master Bath w/garden tub, & Separate 42" Tile shower, double bowl vanity with Marble countertop, & Large Walk-in-Closet. 3 B/Ras, Hall Bath & Laundry Rm. 10 x 10 slab. Photo's are rendered.
- Type:
- Single Family
- Sq.Ft.:
- n/a
- Status:
- Active
- Beds:
- 4
- Lot size:
- 0.34 Acres
- Year built:
- 2024
- Baths:
- 3.00
- MLS#:
- 10275982
- Subdivision:
- Creekside Landing
ADDITIONAL INFORMATION
Beautiful Fairfax - Under Construction @ Creekside Landing! Large Inviting front porch with enough room for a swing and double rocking chairs. Nice Wide Foyer with Dining Room to the left that leads to the Kitchen. Kitchen can be accessed via Dining or Foyer. Kitchen has 36 inch Espresso cabinets with Granite Countertop that open to a large Family Rm. Master Bedroom with trey ceiling and 2 walk in closets. Master Bath w/garden tub & Separate Tile shower, double bowl vanity with Marble countertop. 3 B/Ras, Hall Bath & Laundry Rm. 10 x 10 Covered Patio on slab. Photo's are rendered.
- Type:
- Single Family
- Sq.Ft.:
- n/a
- Status:
- Active
- Beds:
- 4
- Lot size:
- 0.27 Acres
- Year built:
- 2024
- Baths:
- 3.00
- MLS#:
- 10275967
- Subdivision:
- Creekside Landing
ADDITIONAL INFORMATION
Beautiful Graham UNDER CONSTRUCTION ESTIMATED COMPLETON DATE 8/2024 @ Creekside Landing! Large Inviting front porch with enough room for a swing and double rocking chairs. Grand 2 story entrance with LR & DR, Kitchen w/island, Ivory Cabinets, Dallas White Granite Kitchen countertops, can lights in kitchen ceiling that open to a large Family Rm. Master Bedroom with trey ceiling and double doors leading into Master Bath w/garden tub, & Separate 42" Tile shower, double bowl vanity with Marble countertop, & Large Walk-in-Closet. 3 B/Ras, Hall Bath & Laundry Rm. 10 x 10 slab. Photo's are rendered.
- Type:
- Single Family
- Sq.Ft.:
- n/a
- Status:
- Active
- Beds:
- 5
- Lot size:
- 0.27 Acres
- Year built:
- 2024
- Baths:
- 3.00
- MLS#:
- 10276007
- Subdivision:
- Creekside Landing
ADDITIONAL INFORMATION
Woodbridge Plan on a Basement with a large inviting porch. Guest on the main next to a full bathroom. Completion date 06/25/2024! Grand 2 story entrance with LR & DR, Kitchen w/Granite cabinet sink in Island that can hold 2 bar stools, 36 inch Cabinets, Granite Cabinet countertop; kitchen opens to a large Family RM. Master Bedroom with trey ceiling and sitting room, double doors leading into Master Bath, separate tub and shower; double vanities w/ marble countertop, & Large Walk-in-Closet. Hall Bath has a raised vanity and linen closet, 2nd floor Laundry RM, and 10 x 10 slab.
- Type:
- Single Family
- Sq.Ft.:
- n/a
- Status:
- Active
- Beds:
- 4
- Lot size:
- 0.34 Acres
- Year built:
- 2024
- Baths:
- 3.00
- MLS#:
- 10275996
- Subdivision:
- Creekside Landing
ADDITIONAL INFORMATION
Beautiful Fairfax - Under Construction @ Creekside Landing! Large Inviting front porch with enough room for a swing and double rocking chairs. Nice Wide Foyer with Dining Room to the left that leads to the Kitchen. Kitchen can be accessed via Dining or Foyer. Kitchen has 36 inch Espresso cabinets with Granite Countertop that open to a large Family Rm. Master Bedroom with trey ceiling and 2 walk in closets. Master Bath w/garden tub & Separate FG shower, double bowl vanity with Marble countertop. 3 B/Ras, Hall Bath & Laundry Rm. 10 x 10 Covered Patio on slab. Photo's are rendered.
- Type:
- Single Family
- Sq.Ft.:
- n/a
- Status:
- Active
- Beds:
- 5
- Lot size:
- 0.27 Acres
- Year built:
- 2024
- Baths:
- 3.00
- MLS#:
- 10275957
- Subdivision:
- Creekside Landing
ADDITIONAL INFORMATION
Woodbridge Plan with a large inviting porch. Guest on the main next to a full bathroom. Completion date June 2024! Grand 2 story entrance with LR & DR, Kitchen w/Granite cabinet sink in Island that can hold 2 bar stools, 36 inch Cabinets, Granite Cabinet countertop; kitchen opens to a large Family RM. Master Bedroom with trey ceiling and sitting room, double doors leading into Master Bath, Tile separate tub and shower; double vanities w/ marble countertop, & Large Walk-in-Closet. Hall Bath has a raised vanity and linen closet, 2nd floor Laundry RM, and 10 x 10 slab.
- Type:
- Single Family
- Sq.Ft.:
- n/a
- Status:
- Active
- Beds:
- 4
- Lot size:
- 0.34 Acres
- Year built:
- 2024
- Baths:
- 3.00
- MLS#:
- 10275934
- Subdivision:
- Creekside Landing
ADDITIONAL INFORMATION
Beautiful Fairfax - Move In Ready @ Creekside Landing! Large Inviting front porch with enough room for a swing and double rocking chairs. Nice Wide Foyer with Dining Room to the left that leads to the Kitchen. Kitchen can be accessed via Dining or Foyer. Kitchen has 36 inch Espresso cabinets with Granite Countertop that open to a large Family Rm. Master Bedroom with trey ceiling and 2 walk in closets. Master Bath w/garden tub & Separate Tile shower, double bowl vanity with Marble countertop. 3 B/Ras, Hall Bath & Laundry Rm. 10 x 10 Covered Patio on slab. Photo's are rendered.
- Type:
- Single Family
- Sq.Ft.:
- n/a
- Status:
- Active
- Beds:
- 4
- Lot size:
- 0.34 Acres
- Year built:
- 2024
- Baths:
- 3.00
- MLS#:
- 10275928
- Subdivision:
- Creekside Landing
ADDITIONAL INFORMATION
CREEKSIDE LANDING TURNBRIDGE BSMT***UNDER CONSTRUCTION ESTIMATED TO BE COMPLETED BY JUNE 2024. Our Charming Turnbridge plan has a nice inviting porch. This beautiful home offers a 4bd/2.5bth with the half bath on the main floor. Upon entrance to the left is a separate dining room that leads to the open family room and Kitchen. Large Walk-In Pantry. The Kitchen has Painted Cabinets, Granite counter top & Island that will hold 2 push in counter height stools and Luxury Vinyl Plank (LVP) flooring. LVP Flooring is throughout the main floor of this home. OVERSIZED MASTER with trey ceiling that leads into the master bath that has garden tub, tile separate shower, double vanity, & LARGE walk in closet. Photo's are Rendered.
- Type:
- Single Family
- Sq.Ft.:
- n/a
- Status:
- Active
- Beds:
- 4
- Lot size:
- 0.27 Acres
- Year built:
- 2024
- Baths:
- 3.00
- MLS#:
- 10275915
- Subdivision:
- Creekside Landing
ADDITIONAL INFORMATION
Beautiful Graham BSMT UNDER CONSTRUCTION ESTIMATED COMPLETON DATE 7/2024 @ Creekside Landing! Large Inviting front porch with enough room for a swing and double rocking chairs. Grand 2 story entrance with LR & DR, Kitchen w/island, Ivory Cabinets, Dallas White Granite Kitchen countertops, can lights in kitchen ceiling that open to a large Family Rm. Master Bedroom with trey ceiling and double doors leading into Master Bath w/garden tub, & Separate 42" Tile shower, double bowl vanity with Marble countertop, & Large Walk-in-Closet. 3 B/Ras, Hall Bath & Laundry Rm. 10 x 10 Deck. Photo's are Rendered.
- Type:
- Single Family
- Sq.Ft.:
- n/a
- Status:
- Active
- Beds:
- 4
- Lot size:
- 0.27 Acres
- Year built:
- 2024
- Baths:
- 3.00
- MLS#:
- 10275903
- Subdivision:
- Creekside Landing
ADDITIONAL INFORMATION
Beautiful Graham UNDER CONSTRUCTION ESTIMATED COMPLETON DATE 8/2024 @ Creekside Landing! Large Inviting front porch with enough room for a swing and double rocking chairs. Grand 2 story entrance with LR & DR, Kitchen w/island, Ivory Cabinets, Dallas White Granite Kitchen countertops, can lights in kitchen ceiling that open to a large Family Rm. Master Bedroom with trey ceiling and double doors leading into Master Bath w/garden tub, & Separate 42" Tile shower, double bowl vanity with Marble countertop, & Large Walk-in-Closet. 3 B/Ras, Hall Bath & Laundry Rm. 10 x 10 slab. Photo's are rendered.
- Type:
- Single Family
- Sq.Ft.:
- n/a
- Status:
- Active
- Beds:
- 7
- Lot size:
- 0.21 Acres
- Year built:
- 2016
- Baths:
- 4.00
- MLS#:
- 10277156
- Subdivision:
- Heritage Club
ADDITIONAL INFORMATION
Look no further! This spacious 5BD/3BA has room for the whole family. Complemented with a partially finished basement with 2BD/1BA and its own entrance; perfect for an in-law or teen-suite. The perfect home for entertaining with your private deck off the kitchen and a large loft area upstairs. The home features a renovated kitchen with open floor plan, large island, stainless steel appliances, walk-in pantry, granite countertops and gorgeous backsplash. The family room features a cozy fireplace. Main floor has a bedroom and full bathroom. Spacious Master suite features: sitting area, two walk-in closets, separate tub/shower & double vanities. Enjoy the neighborhood amenities: swim/tennis & playground. Close to everything! - Silver Comet trail, Paulding Hospital, Downtown Dallas, Parks, Shopping, Grocery and plenty of restaurants to choose from. Don't miss the opportunity to make this dream home yours today! A MUST SEE!
- Type:
- Single Family
- Sq.Ft.:
- 2,669
- Status:
- Active
- Beds:
- 5
- Lot size:
- 0.29 Acres
- Year built:
- 2006
- Baths:
- 3.00
- MLS#:
- 7363501
- Subdivision:
- Brightwater
ADDITIONAL INFORMATION
If you are looking for a quiet, welcoming neighborhood - you have found it! This cul-de-sac home is tucked away on everyone's favorite street with tons of privacy surrounded by woods owned by the HOA - yet still a super close to walk to the 7 acre community lake! You will find people fishing and kayaking on the lake during the warm weather so you will love the kayak storage in the garage! The layout of this home is perfect for your privacy, as well, with the primary on the main and a guest bedroom or office on the opposite side of the house! The remaining bedrooms are upstairs on the second floor – also on the opposite side of the house from the primary suite! Custom lighting can be found through the house with under cabinet lighting in the kitchen and sensor lights in the laundry room on the main floor and full bathroom upstairs! There is tons of space and storage in this home already, but do not miss the stubbed unfinished basement and workshop with a boat door! Come check out this home and what it has to offer – it is just calling for your personal touch! If you aren’t sold yet – the location of this home is minutes (approx. 3) from the Charles Hardy Costco and so close to so many restaurants and shopping spots like The Avenues you will have a blast trying out new restaurants for years to come if you can find a reason to leave your amazing new home!
- Type:
- Single Family
- Sq.Ft.:
- 1,683
- Status:
- Active
- Beds:
- 2
- Lot size:
- 0.12 Acres
- Year built:
- 2024
- Baths:
- 2.00
- MLS#:
- 7363033
- Subdivision:
- Laurel Farms
ADDITIONAL INFORMATION
Fischer Homes is offering the Maple Street Collection of new homes, tucked away in the rolling foothills of North Georgia at Crossvine Estates in Braselton. With easy access to I-85 and GA-53, Crossvine Estates offers an abundance of nearby shopping, dining and recreation options. Minutes away are the Mulberry RiverWalk, Chateau Elan Golf Club, and downtown Braselton. Just a short drive away are the Mall of Georgia and Lake Lanier. Future planned amenities include a swimming pool, community fire pit, walking trails, playgrounds, and pocket parks. This gorgeous new single story Amelia plan by Fischer Homes offers an island kitchen with pantry, lots of cabinet space and upgraded countertops. Kitchen and family rooms expand to light-filled morning room, which has walk out access to the back patio. Private study with double doors off of entry foyer. Owners suite with attached private bath featuring dual vanity sinks, walk in shower, private commode and large walk-in closet. Additional bedrooms and hall bath. First floor laundry. Attached two car garage.
$360,490
160 Oak Leaf Road Dallas, GA 30132
- Type:
- Single Family
- Sq.Ft.:
- 2,164
- Status:
- Active
- Beds:
- 3
- Year built:
- 2024
- Baths:
- 3.00
- MLS#:
- 7362882
- Subdivision:
- Oakwood
ADDITIONAL INFORMATION
Desired cul-de-sac homesite! Beautiful 3 bedroom, 2.5 bath Penwell floorplan home with white cabinets in kitchen and bathrooms, granite countertops in kitchen and stainless-steel appliances. LVP flooring throughout most of main living areas. Large upstairs loft. Primary suite offers separate soaker tub and shower. Close to downtown Dallas and several park venues. Photos for illustrative purposes only- not of actual home.
$356,990
126 Oak Leaf Road Dallas, GA 30132
- Type:
- Single Family
- Sq.Ft.:
- 2,164
- Status:
- Active
- Beds:
- 3
- Year built:
- 2024
- Baths:
- 3.00
- MLS#:
- 7362878
- Subdivision:
- Oakwood
ADDITIONAL INFORMATION
Beautiful 3 bedroom, 2.5 bath Penwell floorplan home near the cul-de-sac. White cabinets in kitchen and bathrooms, granite countertops in kitchen and stainless-steel appliances. LVP flooring throughout most of main living areas. Large upstairs loft. Primary suite offers separate soaker tub and shower. Close to downtown Dallas and several park venues. Photos for illustrative purposes only- not of actual home.
$410,000
74 Longwood Court Dallas, GA 30132
- Type:
- Single Family
- Sq.Ft.:
- 2,724
- Status:
- Active
- Beds:
- 4
- Lot size:
- 0.74 Acres
- Year built:
- 2006
- Baths:
- 3.00
- MLS#:
- 10273035
- Subdivision:
- Cedar Mill
ADDITIONAL INFORMATION
Welcome to your dream home in the Cedar Mill subdivision of Dallas! This stunning 2-story residence offers 4 bedrooms, 2.5 baths, and resides in a vibrant swim and tennis community. Step inside to discover an eat-in kitchen featuring a breakfast area and island seating, perfect for gatherings. Hosting formal dinners is effortless with the elegant dining room, while the cozy family room beckons relaxation with its fireplace. Throughout the home, a soothing neutral color palette sets the tone for comfort and style. Convenience is key with the laundry room situated on the second level. Step outside to the expansive screened-in rear porch, ideal for enjoying the outdoors year-round. The backyard boasts a matching garden shed and is enclosed by a fence, offering privacy on this generous lot. Schedule your showing today!
$396,999
628 Oak Glen Drive Dallas, GA 30132
- Type:
- Single Family
- Sq.Ft.:
- 1,792
- Status:
- Active
- Beds:
- 3
- Lot size:
- 0.35 Acres
- Year built:
- 2015
- Baths:
- 2.00
- MLS#:
- 10266414
- Subdivision:
- Oak Glen
ADDITIONAL INFORMATION
Welcome to the highly sought-after Oak Glen community! This stepless ranch and former model home with a charming covered front porch features 3 bedrooms and 2 bathrooms in a split-bedroom arrangement for added privacy. As you enter, high ceilings open up the space and hardwood floors flow throughout the main living areas and kitchen. Since this home was the former model, it has many upgrades! The kitchen features granite countertops, stainless steel appliances, and beautiful 42" wood cabinetry. The master suite, tucked away from the secondary bedrooms, features an ensuite bathroom, complete with a double vanity, separate soaking tub and shower, water closet, and a generously sized walk-in closet. Outside, the backyard is your own private sanctuary, fully fenced with no neighbors immediately behind. Enjoy outdoor gatherings on the extended patio, which is triple the standard size! The garage is oversized to fit large vehicles and features plenty of storage options. Conveniently located within walking distance to the elementary school and not far from the new middle school scheduled to open in Fall 2024, Oak Glen is a NO HOA community known for its well-maintained homes and pride of ownership.
$592,023
172 Azalea Crossing Dallas, GA 30132
- Type:
- Single Family
- Sq.Ft.:
- 2,358
- Status:
- Active
- Beds:
- 4
- Lot size:
- 0.25 Acres
- Year built:
- 2024
- Baths:
- 4.00
- MLS#:
- 10275399
- Subdivision:
- Seven Hills
ADDITIONAL INFORMATION
Our active adult Chamblee plan offers between 1,992-2,358 sq ft, 3-4 bedrooms & 3-4 baths. Owner's suite on main floor with 2 large WIC - one with access to the laundry room. Large open kitchen and great room with fireplace. Kitchen offers Samsung stainless steel appliances, granite counters, large island, breakfast area and large pantry. Separate formal dining room. Guest suite with private bath. Covered back patio with optional fireplace. Optional 4th bedroom upstairs with additional bath available.
- Type:
- Single Family
- Sq.Ft.:
- n/a
- Status:
- Active
- Beds:
- 3
- Lot size:
- 2.39 Acres
- Year built:
- 2024
- Baths:
- 2.00
- MLS#:
- 10275378
- Subdivision:
- None
ADDITIONAL INFORMATION
Construction is underway on this gorgeous STEPLESS RANCH located on this PRIVATE 2.39 ACRE LOT!! This BRAND NEW STEP-LESS craftsman-style RANCH with an OPEN FLOOR plan features luxury & style at every turn!! This stunning open-concept home features a large family room with vaulted ceilings & breathtaking STACK STONE fireplace. The gourmet kitchen features GRANITE COUNTERTOPS & stainless steel appliances. The large master suite leads to a stunning ensuite bathroom with a CUSTOM TILE SHOWER & HUGE walk-in closet. Two huge secondary bedrooms, each with large closets and a beautiful secondary full bathroom. Enjoy your morning coffee on the back patio overlooking this tree-lined PRIVATE 2.39-acre lot!! Standard options offer vinyl siding, gorgeous LUXURY LVP in the kitchen, living room, entry & baths carpet in the bedrooms, white shaker cabinets, granite countertops, & oil rubbed bronze fixtures. Don't miss out on this one-of-a-kind opportunity to own a beautiful private lot not in a subdivision with NO HOA located just minutes to downtown Dallas & Hiram! With easy access to local shops and restaurants, this property offers the best of both worlds - a tranquil retreat and a convenient location! Don't miss out on the opportunity to make this stunning home yours!

The data relating to real estate for sale on this web site comes in part from the Broker Reciprocity Program of Georgia MLS. Real estate listings held by brokerage firms other than this broker are marked with the Broker Reciprocity logo and detailed information about them includes the name of the listing brokers. The broker providing this data believes it to be correct but advises interested parties to confirm them before relying on them in a purchase decision. Copyright 2024 Georgia MLS. All rights reserved.
Price and Tax History when not sourced from FMLS are provided by public records. Mortgage Rates provided by Greenlight Mortgage. School information provided by GreatSchools.org. Drive Times provided by INRIX. Walk Scores provided by Walk Score®. Area Statistics provided by Sperling’s Best Places.
For technical issues regarding this website and/or listing search engine, please contact Xome Tech Support at 844-400-9663 or email us at xomeconcierge@xome.com.
License # 367751 Xome Inc. License # 65656
AndreaD.Conner@xome.com 844-400-XOME (9663)
750 Highway 121 Bypass, Ste 100, Lewisville, TX 75067
Information is deemed reliable but is not guaranteed.
Dallas Real Estate
The median home value in Dallas, GA is $365,450. This is higher than the county median home value of $173,800. The national median home value is $219,700. The average price of homes sold in Dallas, GA is $365,450. Approximately 39.88% of Dallas homes are owned, compared to 51.62% rented, while 8.5% are vacant. Dallas real estate listings include condos, townhomes, and single family homes for sale. Commercial properties are also available. If you see a property you’re interested in, contact a Dallas real estate agent to arrange a tour today!
Dallas, Georgia has a population of 12,760. Dallas is less family-centric than the surrounding county with 26.4% of the households containing married families with children. The county average for households married with children is 39.34%.
The median household income in Dallas, Georgia is $48,920. The median household income for the surrounding county is $63,669 compared to the national median of $57,652. The median age of people living in Dallas is 31.7 years.
Dallas Weather
The average high temperature in July is 89.5 degrees, with an average low temperature in January of 29.6 degrees. The average rainfall is approximately 51.2 inches per year, with 2.6 inches of snow per year.
