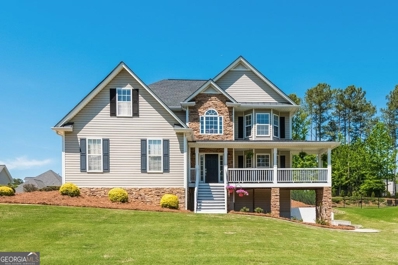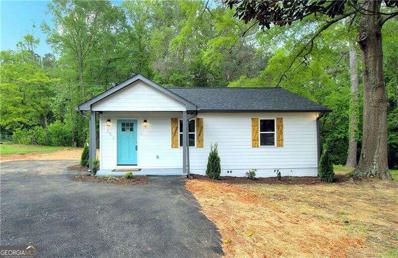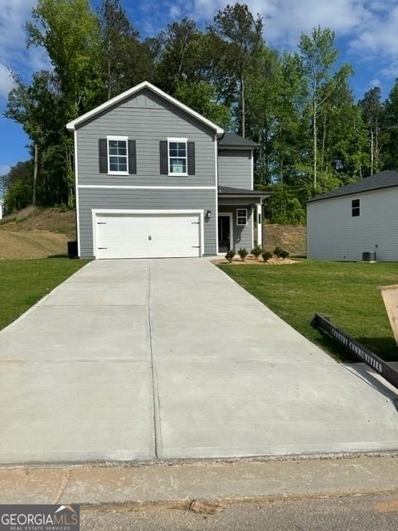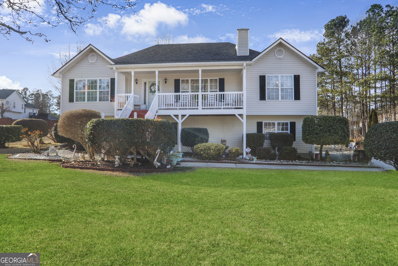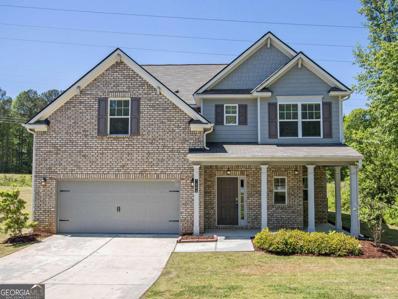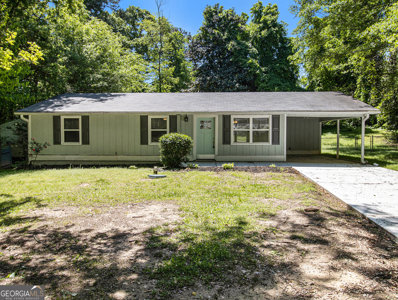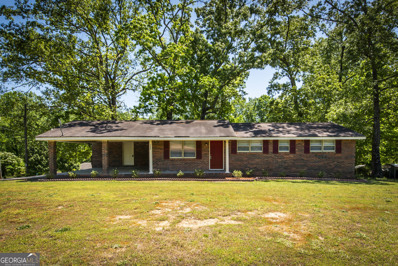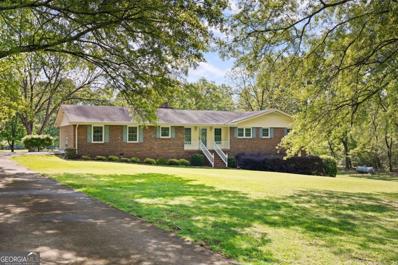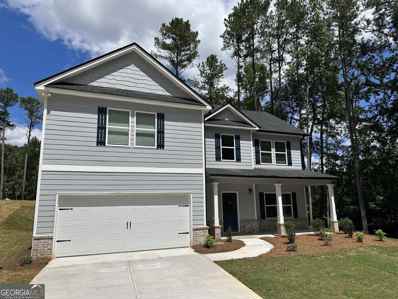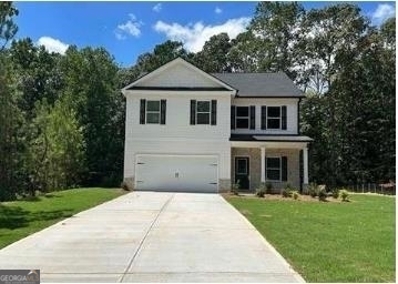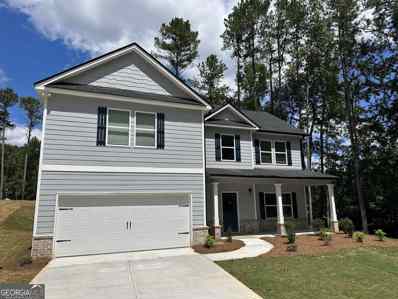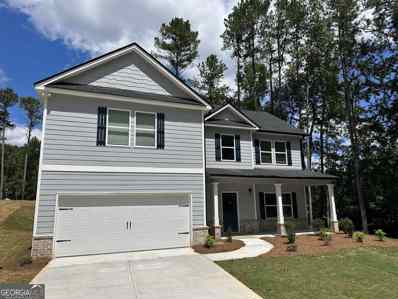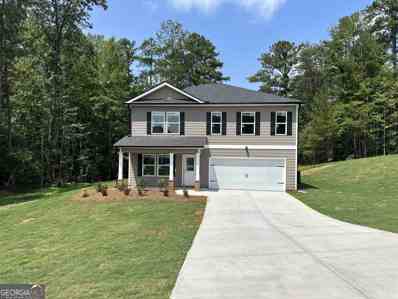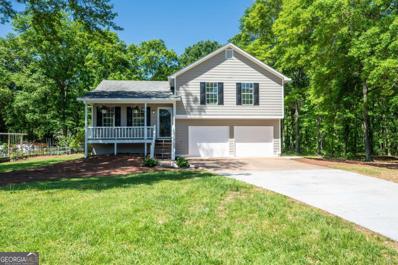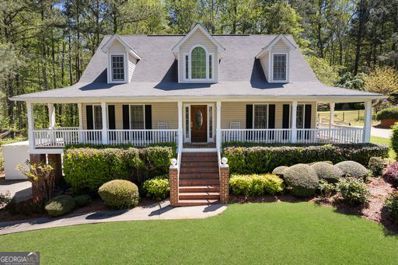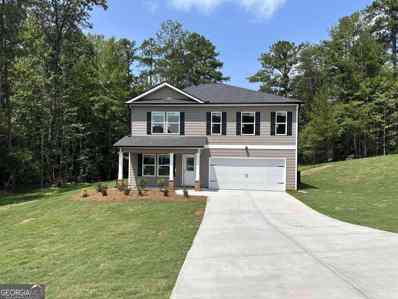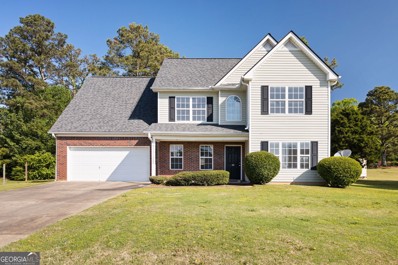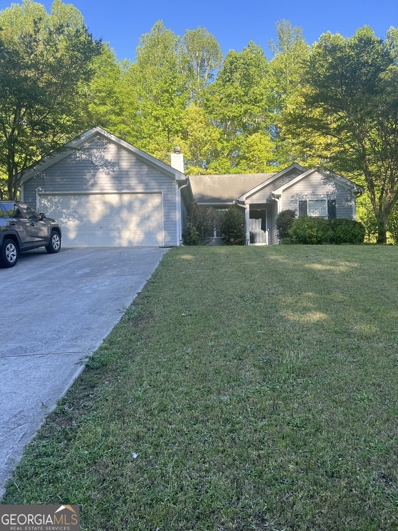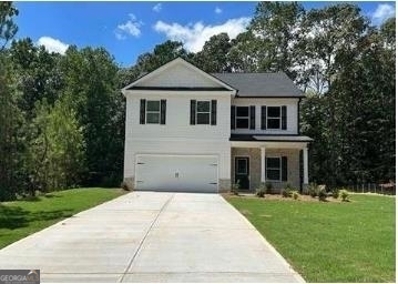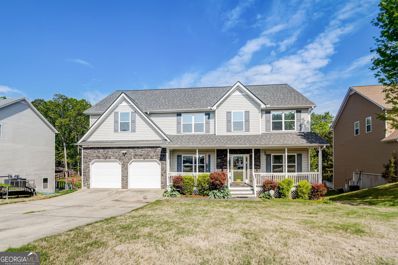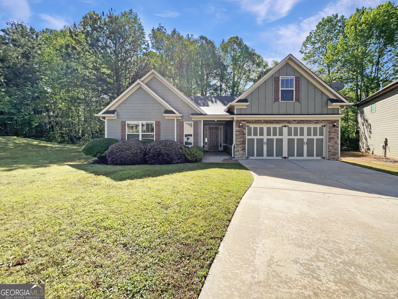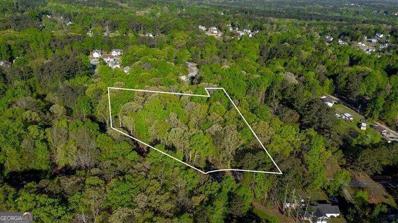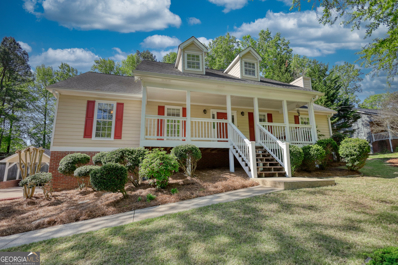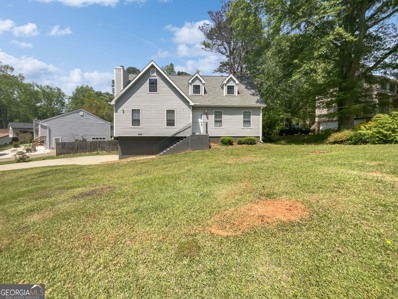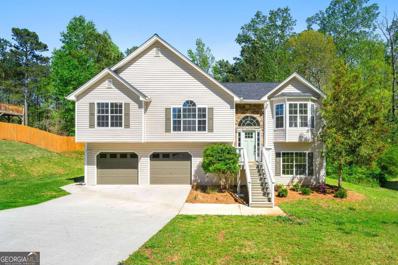Douglasville GA Homes for Sale
- Type:
- Single Family
- Sq.Ft.:
- 3,394
- Status:
- NEW LISTING
- Beds:
- 3
- Lot size:
- 0.46 Acres
- Year built:
- 2002
- Baths:
- 4.00
- MLS#:
- 20180279
- Subdivision:
- Barrington Chase
ADDITIONAL INFORMATION
Welcome Home! Curb Appeal at its finest from manicured lawn to the Rocking Chair Porch... This beautiful home has many updated features and amazing natural light! Right from the moment you walk thru the door you will see hardwoods throughout majority of main level, the Extra large and open Dining room w/ sitting room ( or formal living) has gorgeous windows that gives off tons of natural light... Good size kitchen in the heart of home has been updated with beautiful granite (lots of counterspace), deep sink, faucet, lighting, SS appliances and shiplap all overlooking backyard thru multiple windows...Next up, Main Level Family Room w/ Beautiful and updated Fireplace, and Shiplap... Main level bath and laundry/mudroom all updated. Upstairs you find Oversized Master Suite with gorgeous fireplace, walk in closet, shiplap, Barn Door which leads into master bath and bonus room for office, extra storage (make a great additional walk in closet) Spacious Secondary bedrooms and closets w/ Updated Jack n Jill Bathroom. All of this with a FINISHED basement for all your entertaining Large Den/Game Area and possible 4th bedroom with full bath... Has Exterior Entrance w/ patio space and sidewalk that leads to driveway access. Tons of outdoor space for entertaining on your New Deck! Other Updates to Mention: Roof 2019, Hot Water Heater 2019, Storage Shed, Driveway & Lower Walk, Lrg Gutters, Lighting and Fans, and GARAGE Door 2023... You will fall in Love! Come and See!!
- Type:
- Single Family
- Sq.Ft.:
- n/a
- Status:
- NEW LISTING
- Beds:
- 3
- Lot size:
- 0.57 Acres
- Year built:
- 1955
- Baths:
- 2.00
- MLS#:
- 10288347
ADDITIONAL INFORMATION
Absolutely beautiful renovation. New roof, windows, siding, appliances, new bathrooms! Nice level lot, house is like new!
- Type:
- Single Family
- Sq.Ft.:
- 2,410
- Status:
- NEW LISTING
- Beds:
- 4
- Lot size:
- 0.25 Acres
- Year built:
- 2024
- Baths:
- 3.00
- MLS#:
- 20180203
- Subdivision:
- Ashley Falls
ADDITIONAL INFORMATION
Welcome to Ashley Falls Century Communities stunning new community in Douglasville offers a quieter life amid beautiful scenery. Newly designed Greenfield floorplan with modern open concept featuring large kitchen island overlooking Family room with fireplace. Our kitchen includes painted white cabinets, granite countertops. The main level, all bathrooms, and laundry include luxury vinyl plank flooring sure to wow. Large primary suite includes walk in closet and private bathroom with walk-in shower. Large laundry room on the second floor with convenient access to bedrooms. Ask about our incentives. Stock photos are not of this actual home, but the same floorplan. Stock Photos used may contain options or upgrades that are not in the actual home. READY MAY/JUNE!
- Type:
- Single Family
- Sq.Ft.:
- 2,946
- Status:
- NEW LISTING
- Beds:
- 5
- Lot size:
- 0.47 Acres
- Year built:
- 2002
- Baths:
- 3.00
- MLS#:
- 10287474
- Subdivision:
- Paradise Cove
ADDITIONAL INFORMATION
Original owner's love for this spacious home on nearly a half-acre is evident! This 2900 square foot ranch on a FINISHED basement is in exceptional condition. There are 3 bedrooms on the main level and 2 bedrooms and a FULL BATH on the lower level. In addition, there is a sunroom and another sitting area. Recent updates include: NEW roof -- 1 years old. NEW HVAC - 2 years old. NEW water heater is 1 years old. NEWER carpet -- 2 years old. The upstairs family room is massive and features a gas fireplace and lots of natural light. The kitchen has granite counters, upgraded SS gas stove and LGE side-by-side fridge. Enjoy coffee on the rocking chair front porch or the HUGE deck. The backyard is paradise. The homeowner is a master gardener. There are dozens of crape myrtles, hydrangea and perennials. The level driveway leads to a 2-car side-entry garage. Located several miles to shopping, theatre and restaurants along CH James Parkway/92 in Hiram.
- Type:
- Single Family
- Sq.Ft.:
- 2,164
- Status:
- NEW LISTING
- Beds:
- 4
- Lot size:
- 0.41 Acres
- Year built:
- 2019
- Baths:
- 3.00
- MLS#:
- 10286848
- Subdivision:
- View The @ Cedar Mountain
ADDITIONAL INFORMATION
This home offers an open floor plan in a warm, inviting atmosphere that you will love to call home. The heart of the house, the open kitchen with views to the family room, boasts stainless steel appliances, a kitchen island, an abundance of cabinetry, and generous granite counter space. Beautiful separate dining room for entertaining. Each bedroom offers ample space, with various closet options. Owners bathroom with dual sinks, separate tub & shower, and large walk-in closet. The laundry room is spacious, with a storage closet. Short drive to downtown Atlanta and close to shopping, restaurants, parks, recreation, and convenience. This home provides a special place for life's most cherished moments with those you love. Welcome home!
- Type:
- Single Family
- Sq.Ft.:
- 1,138
- Status:
- NEW LISTING
- Beds:
- 3
- Lot size:
- 0.45 Acres
- Year built:
- 1980
- Baths:
- 1.00
- MLS#:
- 10286685
ADDITIONAL INFORMATION
Step into modern comfort with this recently renovated ranch-style abode. The airy, open-concept floorplan invites you in, seamlessly connecting the dining room and kitchen, boasting sleek solid surface countertops that elevate the space's aesthetic. Enjoy the convenience of a dedicated laundry room, ensuring chores are a breeze. Outside, discover your own private oasisCoa spacious backyard beckoning for relaxation and entertainment. Dive into the refreshing waters of the inground pool, enveloped by lush greenery, offering privacy and tranquility. Embrace the epitome of indoor-outdoor living in this stylish retreat.
- Type:
- Single Family
- Sq.Ft.:
- 1,104
- Status:
- NEW LISTING
- Beds:
- 3
- Lot size:
- 0.48 Acres
- Year built:
- 1972
- Baths:
- 2.00
- MLS#:
- 10286634
- Subdivision:
- Merlin Meadows
ADDITIONAL INFORMATION
Sought-after 4-sided brick ranch 3Bdrm, 2Ba. This gem has been newly renovated w/a designer's touch. New kitchen features white cabnits, stainless appliances, gas stove, vent hood, deep sinks and sep. laundry room off kitchen. Beautiful granite counter tops & tile backsplash, breakfast bar, eat-in/dining area. New LV flooring throughout,new ceiling fans (w/remote dimmer and timer), designer light fixtures. French doors open to family/LR from kitchen area. Bathroom tastefully done w/marble counters, tub surround, new toilets and vanities, sinks, fixtures and ceramic tile flooring. Primary ensuite features large shower w/marble surround, glass doors. There's more...Huge (988 sq.ft) detached garage sports plenty of elecrical outlets w/3 bays and 3 sep. garage doors for mechanics, workshop or crafter. It even has a sep. drive with gatae. Fenced back yard, ample parking.
- Type:
- Single Family
- Sq.Ft.:
- 2,156
- Status:
- NEW LISTING
- Beds:
- 4
- Lot size:
- 3.3 Acres
- Year built:
- 1972
- Baths:
- 2.00
- MLS#:
- 10285651
- Subdivision:
- None
ADDITIONAL INFORMATION
Perfectly nestled on over 3 bucolic acres in Paulding county, this 4 sided brick, 4 bedroom, step less ranch home is convenient to shopping and dining while preserving its tranquil and serene atmosphere with no HOA. The large, eat in kitchen is the perfect gathering place for entertaining offering plentiful cabinets and expansive granite counters. The oversized living room, features a bricked wall with a wood-burning stove adding warmth and character to the home. Adjacent to both the dining & living rooms, the large screened in porch is the ideal destination for relaxation and social gatherings. Downstairs, the expansive semi-finished basement provides a versatile space that is ideal for an additional living room, game room, recreation room, workshop, gym, office, an in-law suite, the possibilities are truly endless! The attached car carport, detached covered parking, extra long driveway, 2 separate garages, and the parking pad offer abundant space for all of your recreational vehicles. This much loved home and property bestows an additional storage building thatCOs perfect for storing your fire wood, mature muscadines vines, a gorgeous lawn, garden area, flowering plants and bulbs to enjoy year after year.
- Type:
- Single Family
- Sq.Ft.:
- n/a
- Status:
- NEW LISTING
- Beds:
- 3
- Lot size:
- 0.46 Acres
- Year built:
- 2023
- Baths:
- 3.00
- MLS#:
- 20179986
- Subdivision:
- Bryson Lake
ADDITIONAL INFORMATION
READY JULY! The Adams plan is situated on a .46-acre homesite! This plan has 3 bedrooms and 2.5 baths and a bonus room. This home features lots of natural sunlight along with separate living and dining areas. The kitchen includes - granite countertops, tile kitchen backsplash, stainless steel microwave, range, and dishwasher. Spacious primary suite with large walk-in closet. The primary bath includes granite countertops, dual vanity, tile shower surround, and LVP flooring. Incentives are available to utilize towards closing costs and/or rate buy down with the use of our preferred lender.
- Type:
- Single Family
- Sq.Ft.:
- n/a
- Status:
- NEW LISTING
- Beds:
- 4
- Lot size:
- 0.96 Acres
- Year built:
- 2023
- Baths:
- 3.00
- MLS#:
- 20179985
- Subdivision:
- Bryson Lake
ADDITIONAL INFORMATION
READY JUNE! Welcome Home to Bryson Lake! The Rose, nestled on a .48-acre homesite, offers the epitome of lakeside living. This 4-bedroom, 3-bath plan boasts a guest bedroom and full bath on the main floor for added convenience. The open 2-story family room floods with natural sunlight, creating a warm and inviting atmosphere. The kitchen, complete with an island, granite countertops, tile kitchen backsplash, and stainless steel appliances, seamlessly connects to the family room, perfect for entertaining. Retreat to the spacious primary suite with its large walk-in closet and luxurious bath featuring granite countertops, dual vanity, tile shower surround, and LVP flooring. Experience the allure of lakeside living at Bryson Lake - where every day brings new adventures on the water. Incentives are available to utilize towards closing costs and/or rate buy down with the use of our preferred lender.
- Type:
- Single Family
- Sq.Ft.:
- n/a
- Status:
- NEW LISTING
- Beds:
- 4
- Lot size:
- 1.28 Acres
- Year built:
- 2023
- Baths:
- 3.00
- MLS#:
- 20179984
- Subdivision:
- Bryson Lake
ADDITIONAL INFORMATION
READY JUNE! Discover the allure of lakeside living with the Adams plan, situated on a serene and expansive 1.28-acre homesite! Boasting 4 bedrooms and 2.5 baths, this home welcomes you with abundant natural light, distinct living and dining spaces. The kitchen features granite countertops, a tile kitchen backsplash, stainless steel appliances including a microwave, range, and dishwasher. Retreat to the spacious primary suite with its large walk-in closet and luxurious bath boasting granite countertops, dual vanity, tile shower surround, and LVP flooring. Immerse yourself in the endless possibilities of lakeside living, where every day offers new adventures on the water. Incentives are available to utilize towards closing costs and/or rate buy down with the use of our preferred lender.
- Type:
- Single Family
- Sq.Ft.:
- n/a
- Status:
- NEW LISTING
- Beds:
- 3
- Lot size:
- 0.59 Acres
- Year built:
- 2023
- Baths:
- 3.00
- MLS#:
- 20179983
- Subdivision:
- Bryson Lake
ADDITIONAL INFORMATION
READY JUNE! Discover the allure of lakeside living with the Adams plan, nestled on a tranquil and expansive 0.59-acre homesite! Boasting 3 bedrooms, 2.5 baths, and a bonus room, this home welcomes you with abundant natural light and distinct living and dining spaces. The kitchen, featuring granite countertops, tile kitchen backsplash, and stainless steel appliances, is perfect for culinary adventures. Retreat to the spacious primary suite with its large walk-in closet and luxurious bath with granite countertops, dual vanity, tile shower surround, and LVP flooring. Immerse yourself in the endless possibilities of lakeside living, where every day offers new adventures on the water. Incentives are available to utilize towards closing costs and/or rate buy down with the use of our preferred lender.
- Type:
- Single Family
- Sq.Ft.:
- n/a
- Status:
- NEW LISTING
- Beds:
- 3
- Lot size:
- 0.46 Acres
- Year built:
- 2023
- Baths:
- 3.00
- MLS#:
- 20179982
- Subdivision:
- Bryson Lake
ADDITIONAL INFORMATION
MOVE IN READY! This thoughtfully designed 3-bedroom plus a bonus room Rehan plan situated on a large corner 0.46 acre homesite. Indulge in the chef's kitchen, complete with stainless steel appliances, granite countertops, and modern conveniences such as a microwave, range, and dishwasher. The owner's suite and two additional bedrooms provide comfortable accommodations for your family or guests. Discover ample space that caters to your desires. Your journey to an ideal home begins here. Incentives are available to utilize towards closing costs and/or rate buy down with the use of our preferred lender.
- Type:
- Single Family
- Sq.Ft.:
- n/a
- Status:
- NEW LISTING
- Beds:
- 4
- Lot size:
- 0.46 Acres
- Year built:
- 1990
- Baths:
- 2.00
- MLS#:
- 10285934
- Subdivision:
- Peach Forest
ADDITIONAL INFORMATION
You won't want to miss out on this completely remodeled, affordable home! NO HOA! NO RENTAL RESTRICIONS! This 4-bedroom home sits on a large lot and boasts a newer roof, new HVAC, new exterior paint, new interior paint throughout, new flooring throughout, new light fixtures throughout, new ceiling fans throughout, new door hardware, a renovated kitchen with new cabinet doors, new quartz countertops, new backsplash, new paint, new flooring and new stainless appliances, newly updated bathrooms with new vanities, new paint, new flooring, new toilets, new mirrors and newly glazed bathtubs, newly painted front porch, and newly painted back deck. The kitchen opens to the eat in area and family room. The second floor is appointed with the primary suite, 2 bedrooms and a hall bathroom. The newly added basement bedroom is perfect for guests, a playroom, a den, an office, etc. Relax and enjoy your BBQs on the new deck. This gorgeous home is near restaurants, shopping, entertainment, Sweetwater Creek State Park and more!
- Type:
- Single Family
- Sq.Ft.:
- 1,815
- Status:
- NEW LISTING
- Beds:
- 3
- Lot size:
- 0.82 Acres
- Year built:
- 1997
- Baths:
- 3.00
- MLS#:
- 10281406
- Subdivision:
- THE HERITAGE
ADDITIONAL INFORMATION
Don't miss out on this great two story traditional home offering three bedrooms, two and one half baths, with additional two finished rooms in the basement. There's an attached two car garage, and on the exterior of the home additional parking space. An outdoor shed building will provide options for storage and more. Enjoy the comfort of the homes front wraparound porch . Relax yourself and have friends and family gatherings on the homes deck, and the covered porch at the rear of the home. The property offers enough space for gardening. Inside the home offers three bedrooms, with two and a half bathrooms. The kitchen is an eat in kitchen with an island, and pantry. Entering the home a foyer leads to the family/living room, with a fireplace. The family/living room is spacious and open, with vaulted ceilings. There's a view of the eat in area of the kitchen. From the family/living area there is a captivating view of the upstairs floor walk across that leads to the two spacious upstairs bedrooms and full bathroom. The separate dining room awaits those celebratory occasions. The master bedroom is on the main level with a walk in closet and master bathroom with separate shower and tub. Probate completed. The home is sold as is. A MUST SEE! in the quiet, lovely- The Heritage Subdivision.
- Type:
- Single Family
- Sq.Ft.:
- 2,306
- Status:
- NEW LISTING
- Beds:
- 4
- Lot size:
- 1 Acres
- Year built:
- 2023
- Baths:
- 3.00
- MLS#:
- 20179817
- Subdivision:
- Brookwood Parke Phase Ii
ADDITIONAL INFORMATION
READY MAY! Riz Communities introduces the captivating Rehan plan. Nestled on a sprawling 1-acre lot, this thoughtfully designed 4-bedroom, 2.5 bath on a FULL BASEMENT offers spacious living in an elegant setting. Indulge in the chef's kitchen, complete with stainless steel appliances, granite countertops, and modern conveniences such as a microwave, range, and dishwasher. The owner's suite and three additional bedrooms provide comfortable accommodations for your family or guests. Discover ample space that caters to your desires. Your journey to an ideal home begins here.
- Type:
- Single Family
- Sq.Ft.:
- 2,253
- Status:
- NEW LISTING
- Beds:
- 4
- Lot size:
- 0.47 Acres
- Year built:
- 2003
- Baths:
- 3.00
- MLS#:
- 10285671
- Subdivision:
- Bramlett Meadows
ADDITIONAL INFORMATION
Step into the comfort of this delightful 4 bedroom, 2.5 bathroom home nestled in the Bramlett Meadows community in Douglasville! Upon entry, you're greeted by a versatile flex/living room and dining room, perfect for accommodating your lifestyle needs. Continue into the inviting family room featuring a fireplace, and the kitchen boasts a convenient breakfast bar and an eat-in area, providing ample space for meal preparation and casual dining. Upstairs, you'll find spacious bedrooms and a tranquil primary suite, complete with a tray ceiling, ensuite bathroom featuring a double vanity, separate shower/tub, and a sizable walk-in closet. Outside, enjoy the patio space on the generous 0.47-acre lot with no HOA. This home is waiting for your personal touches - let's get you in for a tour!
- Type:
- Single Family
- Sq.Ft.:
- 1,320
- Status:
- NEW LISTING
- Beds:
- 3
- Lot size:
- 0.46 Acres
- Year built:
- 2003
- Baths:
- 3.00
- MLS#:
- 10285390
- Subdivision:
- Ridgecrest
ADDITIONAL INFORMATION
This stunning ranch home boasts a superb floor plan, perfect for modern living. Nestled on a beautiful lot nearing half an acre, it offers the space you crave and the privacy you deserve. Built in 2003, it features a convenient 2-car garage for your vehicles. Step inside and be greeted by the seamless flow of an open floor plan accentuated by brand new ceramic tile flooring throughout. The inviting living room beckons with a cozy fireplace, ideal for creating lasting memories with loved ones. Smart home features like a Nest thermostat and pre-wired in-wall TV wiring add a touch of modern convenience. Unwind in the expansive owner's suite, featuring a luxurious bathroom with a separate tub and shower. The thoughtfully designed kitchen boasts a full suite of appliances (stove, fridge, dishwasher)- all included! Venture outside to your private backyard oasis. Lush greenery provides a serene escape, while ample space offers endless possibilities to personalize it and create your own backyard haven. Enjoy the freedom and flexibility to make this house your own. Don't miss this incredible opportunity! This move-in-ready ranch awaits. Contact us today to schedule a showing and make this house your home!
- Type:
- Single Family
- Sq.Ft.:
- n/a
- Status:
- NEW LISTING
- Beds:
- 4
- Lot size:
- 0.48 Acres
- Year built:
- 2023
- Baths:
- 3.00
- MLS#:
- 20179741
- Subdivision:
- Bryson Lake
ADDITIONAL INFORMATION
READY JUNE! Welcome Home to Bryson Lake! The Rose, nestled on a .48-acre homesite, offers the epitome of lakeside living. This 4-bedroom, 3-bath plan boasts a guest bedroom and full bath on the main floor for added convenience. The open 2-story family room floods with natural sunlight, creating a warm and inviting atmosphere. The kitchen, complete with an island, granite countertops, tile kitchen backsplash, and stainless steel appliances, seamlessly connects to the family room, perfect for entertaining. Retreat to the spacious primary suite with its large walk-in closet and luxurious bath featuring granite countertops, dual vanity, tile shower surround, and LVP flooring. Experience the allure of lakeside living where every day brings new adventures on the water. Incentives are available to utilize towards closing costs and/or rate buy down with the use of our preferred lender.
- Type:
- Single Family
- Sq.Ft.:
- 4,893
- Status:
- NEW LISTING
- Beds:
- 7
- Year built:
- 2007
- Baths:
- 4.00
- MLS#:
- 10282303
- Subdivision:
- Bearden Landings
ADDITIONAL INFORMATION
Charming 7 Bedroom/4 Bathroom home in sought after Bearden Landings Subdivision in Douglasville. This home has been immaculately cared for. Primary suite with large sitting area and tray ceiling. Oversized primary bathroom with double vanities and large walk in closet. Guest Suite on the main level. Finished basement that features two additional bedrooms and an oversized gym. Beautiful kitchen with ample dark cherry cabinets, kitchen island with even more cabinet space. Sodded backyard with privacy fence and storage shed. This home has ample space in all the right places! Contact Meredith Green with Dwelli for a private tour! 770.560.8230
- Type:
- Single Family
- Sq.Ft.:
- 2,052
- Status:
- Active
- Beds:
- 3
- Lot size:
- 0.3 Acres
- Year built:
- 2009
- Baths:
- 2.00
- MLS#:
- 10284619
- Subdivision:
- Providence Walk
ADDITIONAL INFORMATION
Welcome to a beautiful home designed with comfort and style in mind. A standout feature is the cozy fireplace, surrounded by a neutral color paint scheme, which provides a warm and inviting atmosphere throughout the property. The kitchen boasts a practical island and is fully equipped with all stainless steel appliances, merging functionality with elegance. Retreat to the privacy of the primary bathroom which includes double sinks, along with a separate tub and shower for ultimate relaxation. The home also features a furnished deck ideal for entertaining. You'll appreciate the fresh exterior paint, and the interior is also freshly painted adding to the modern appeal of this home. In conclusion, the immaculate condition and attention to detail make this property not just a house, but a home you can cherish.
- Type:
- Single Family
- Sq.Ft.:
- n/a
- Status:
- Active
- Beds:
- 2
- Lot size:
- 3.8 Acres
- Year built:
- 1970
- Baths:
- 2.00
- MLS#:
- 10284586
- Subdivision:
- Sienna Forest Ph I-B
ADDITIONAL INFORMATION
The opportunity you have been waiting for is here! These private 3.8 acres have so many options for you..Whether you want to build your dream home, or perhaps build multiple homes, or even place a new and updated double-wide mobile home..the options are endless! A family home for since the 70s, the 2 bedroom/2 bathroom mobile home currently on the property is waiting for its new owners! Located 10 minutes away from downtown Douglasville, and a quick 15 minute drive to to I-20. Perfect for owner-occupants with a vision to transform this property into their dream home, savvy investors, or builders!
- Type:
- Single Family
- Sq.Ft.:
- 2,488
- Status:
- Active
- Beds:
- 4
- Lot size:
- 0.43 Acres
- Year built:
- 1994
- Baths:
- 2.00
- MLS#:
- 10283126
- Subdivision:
- Pilgrims Crossing
ADDITIONAL INFORMATION
A rare opportunity presents itself, this beautiful residence is located on a quiet cul-de-sac street. The popular kitchen-great room open concept wastes no space and connects the living spaces brilliantly for comfort, conversation, and dining. Just off the dining room, you will find an outdoor patio deck perfect for grilling! The primary bedroom on the main level offers the perfect place to unwind. It features an en-suite bathroom with a shower, soaker tub, and double vanities. Two additional bedrooms on the main level offer plenty of space for kids or guests. This home also features a finished basement that can be used for a game room along with another bedroom. Outdoor features include a large backyard perfect for entertaining and a separate canopy area for additional parking. This home is NOT TO BE MISSED! Envision your new beginning here!
- Type:
- Single Family
- Sq.Ft.:
- 2,331
- Status:
- Active
- Beds:
- 4
- Lot size:
- 0.27 Acres
- Year built:
- 1980
- Baths:
- 3.00
- MLS#:
- 10283896
- Subdivision:
- Fairways
ADDITIONAL INFORMATION
Welcome to this enchanting property that whispers comfort and tranquility. The double closets in the primary bedroom promise plenty of storage while also providing extra room for your wardrobe expansions. The interior is a testament to tasteful style boasting a soothing neutral color paint scheme, freshly applied, that will harmonize with any decor. Imagine your winter nights spent by the cozy fireplace, painted with the colors of warmth and intimacy. Venture outdoors into a perfect blend of relaxation and entertainment. A deck that invigorates the senses by offering a serene outdoor atmosphere overlooks the private, fenced-in backyard. This home is waiting for you to create beautiful memories that last a lifetime
- Type:
- Single Family
- Sq.Ft.:
- 1,780
- Status:
- Active
- Beds:
- 4
- Lot size:
- 0.46 Acres
- Year built:
- 2002
- Baths:
- 3.00
- MLS#:
- 10283703
- Subdivision:
- Paradise Pointe
ADDITIONAL INFORMATION
Welcome to this beautifully renovated 4-bedroom, 3-bath home located in the charming city of Douglasville, GA. Nestled in a quiet neighborhood, this home offers a spacious 2-car garage and an abundance of natural light that illuminates its welcoming interior. The heart of the home is the spacious living room, which connects the bedrooms located on both ends, creating a harmonious flow throughout the space. The gas fireplace adds a cozy touch to the living area, perfect for relaxing or adding ambiance any time of year. The updated kitchen is a standout feature, boasting new countertops, a stylish backsplash, and brand-new stainless steel appliances. Each bathroom has been updated with new countertops and modern fixtures, with the 4th bedroom downstairs offering the convenience of its own private bathroom. New flooring has been installed throughout the home, complemented by fresh exterior and interior paint. Step outside to the great back deck, perfect for grilling and entertaining, and enjoy the tranquil retreat of the private backyard. This home has also received a new roof, ensuring peace of mind for years to come. Combining functionality with modern aesthetics, this home is move-in ready and awaits its new owners. Don't miss the opportunity to call this beautifully renovated property your own! *Photos include virtual staging.

The data relating to real estate for sale on this web site comes in part from the Broker Reciprocity Program of Georgia MLS. Real estate listings held by brokerage firms other than this broker are marked with the Broker Reciprocity logo and detailed information about them includes the name of the listing brokers. The broker providing this data believes it to be correct but advises interested parties to confirm them before relying on them in a purchase decision. Copyright 2024 Georgia MLS. All rights reserved.
Douglasville Real Estate
The median home value in Douglasville, GA is $161,000. This is higher than the county median home value of $160,800. The national median home value is $219,700. The average price of homes sold in Douglasville, GA is $161,000. Approximately 39.87% of Douglasville homes are owned, compared to 52.67% rented, while 7.46% are vacant. Douglasville real estate listings include condos, townhomes, and single family homes for sale. Commercial properties are also available. If you see a property you’re interested in, contact a Douglasville real estate agent to arrange a tour today!
Douglasville, Georgia 30134 has a population of 32,768. Douglasville 30134 is more family-centric than the surrounding county with 33.5% of the households containing married families with children. The county average for households married with children is 32.01%.
The median household income in Douglasville, Georgia 30134 is $51,039. The median household income for the surrounding county is $59,333 compared to the national median of $57,652. The median age of people living in Douglasville 30134 is 33.9 years.
Douglasville Weather
The average high temperature in July is 87.2 degrees, with an average low temperature in January of 30.8 degrees. The average rainfall is approximately 51.7 inches per year, with 1.1 inches of snow per year.
