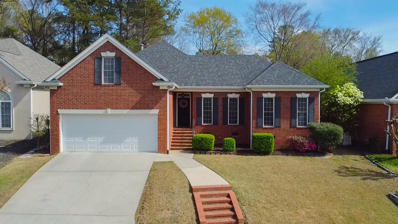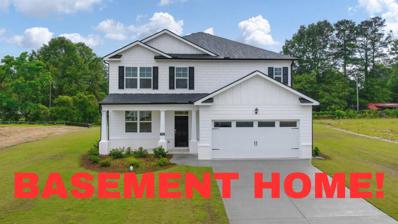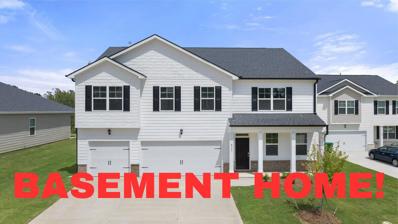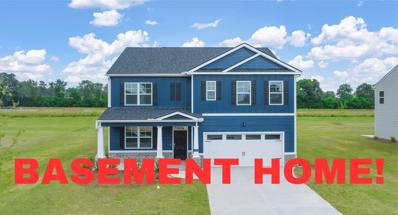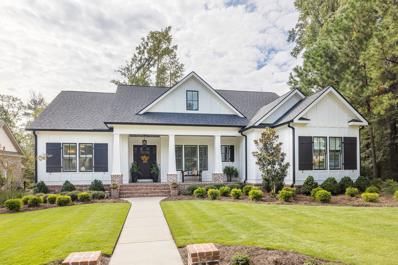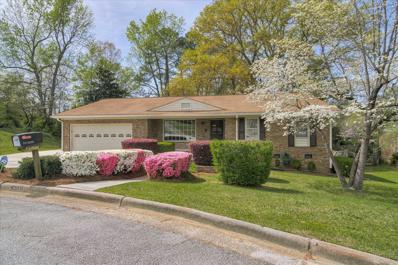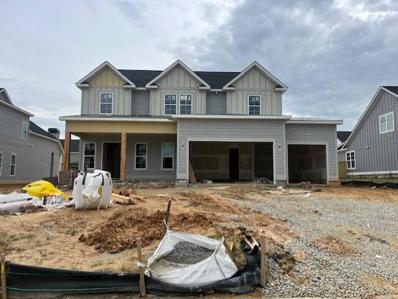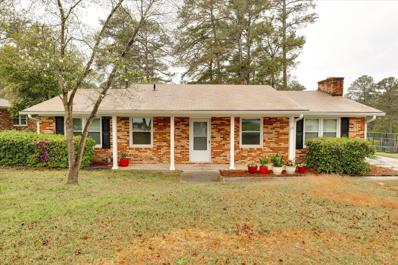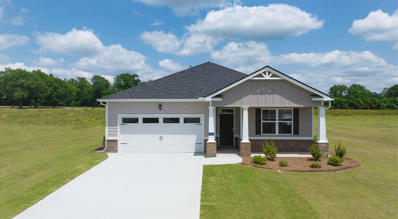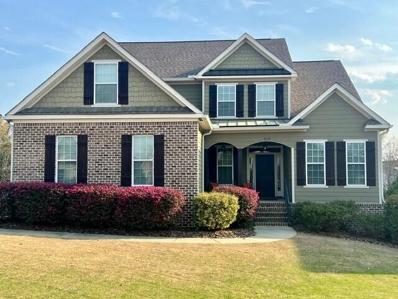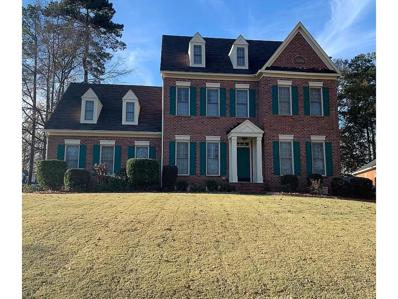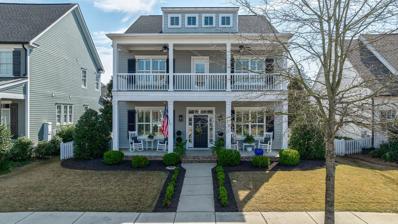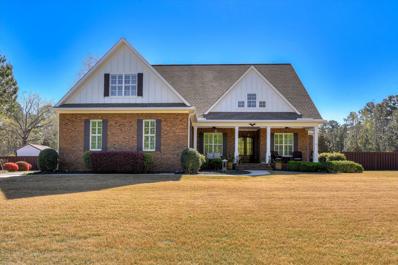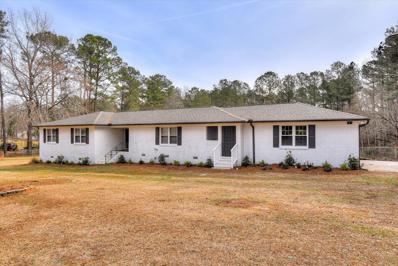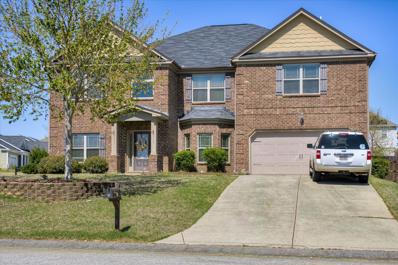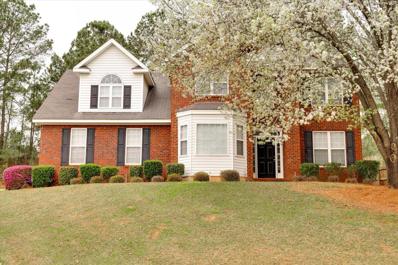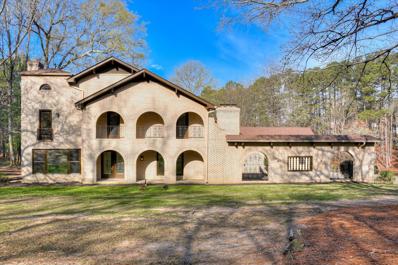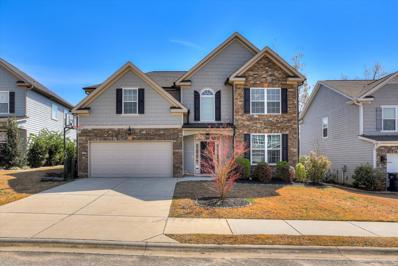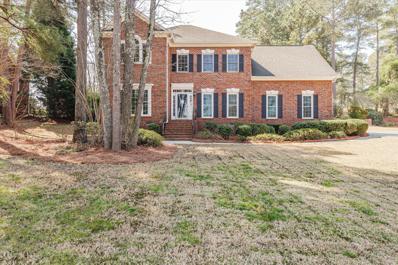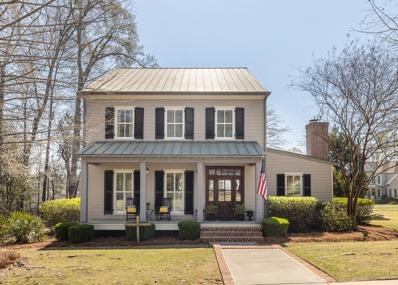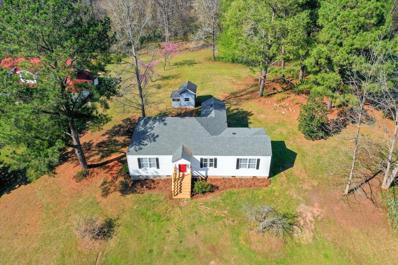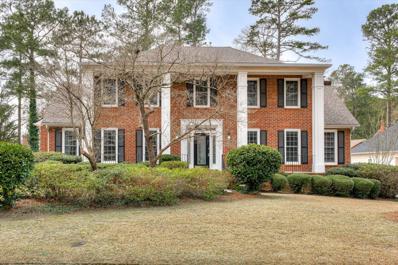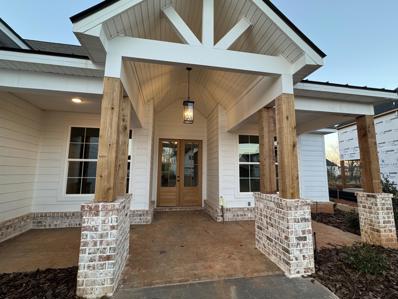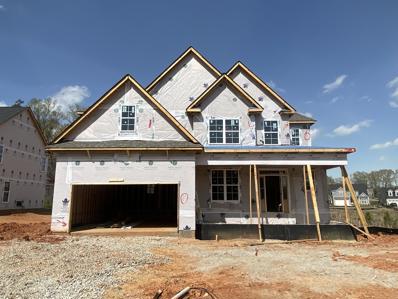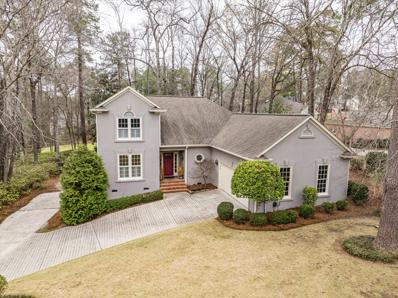Evans GA Homes for Sale
$449,900
Blue Heron Lane Evans, GA 30809
- Type:
- Single Family
- Sq.Ft.:
- 3,704
- Status:
- Active
- Beds:
- 4
- Lot size:
- 0.16 Acres
- Year built:
- 1996
- Baths:
- 4.00
- MLS#:
- 527069
ADDITIONAL INFORMATION
BRICK HOME in highly sought after GATED COMMUNITY - JONES CREEK- Association provides front and back yard landscaping. This home has THREE large BEDROOMS on the main level, a fourth bedroom with full bath upstairs and then a HUGE GAME ROOM/BONUS ROOM equipped with a private entrance, full bathroom and kitchenette!! Owner's suite located on the back of the home and has private french doors to the lower deck (GREAT place to add a hot tub.) Additionally found here are a nice open layout, separate laundry room, screen porch, gorgeous built in book cases, split bedroom plan, hardwood flooring, large garage, walk in pantry, and the fridge remains.
$423,280
Southwind Road Evans, GA 30809
- Type:
- Single Family
- Sq.Ft.:
- 2,721
- Status:
- Active
- Beds:
- 5
- Lot size:
- 0.33 Acres
- Year built:
- 2024
- Baths:
- 4.00
- MLS#:
- 527040
ADDITIONAL INFORMATION
LARGE CUL-DE-SAC LOT WITH AN UNFINISHED BASEMENT HOME! Welcome to Southwind Village conveniently located in the Evans! Phase III is now open, under construction and ready for new homeowners Discover the allure of the exquisite Elle plan offering 5-bedroom, 3.5-bathroom, 2721 sf. with the primary bedroom down. Unlock the potential of this home with its spacious unfinished basement - a blank canvas just waiting for your personal touch. Unwind on the charming covered front porch or revel in the convenience of a 2-car garage. Seamlessly integrated with a smart home package, this home boasts a doorbell camera, smart lock, Wi-Fi-enabled thermostat, and an Alexa Echo Dot for effortless connectivity. Enjoy the benefits of a swim community with a neighborhood pool and relish the ease of an owner's suite on the ground floor, alongside a very spacious bonus room for versatile living. Nestled in the heart of Evans, this home embodies modern comfort and community living at its finest. Pls note this home will not have a fireplace. THIS HOME IS UNDER CONSTRUCTION. PHOTOS ARE OF LIKE HOME. Home and community information, including pricing, included features, terms, availability and amenities, are subject to change and prior sale at any time without notice or obligation. Square footages are approximate. Pictures, photographs, colors, features, and sizes are for illustration purposes only and will vary from the homes as built. D.R. Horton is an equal housing opportunity builder.
$481,000
Southwind Road Evans, GA 30809
- Type:
- Single Family
- Sq.Ft.:
- 3,478
- Status:
- Active
- Beds:
- 5
- Lot size:
- 0.27 Acres
- Year built:
- 2024
- Baths:
- 5.00
- MLS#:
- 527039
ADDITIONAL INFORMATION
BASEMENT HOME! Welcome to Southwind Village conveniently located in the Evans! Phase III is now open, under construction and ready for new home owners. Indulge in luxury living with the Mansfield, a sprawling 5-bedroom, 4.5-bathroom PLUS bonus room retreat spanning 3,481 square feet. Appreciate the practicality of a 3-car garage and the inviting allure of an open concept layout. Upstairs, a spacious bonus room offers versatility while downstairs, an in-law suite adds flexibility and comfort. The heart of the home is a large kitchen boasting an oversized island, perfect for gatherings, complemented by the warmth of a gas fireplace. Unlock the potential of this home with its spacious unfinished basement - a blank canvas just waiting for your personal touch. Enjoy the benefits of a swim community featuring a neighborhood pool, creating an ideal balance of comfort and community in this prime Evans location. THIS HOME IS UNDER CONSTRUCTION. PHOTOS ARE OF LIKE HOME. Home and community information, including pricing, included features, terms, availability and amenities, are subject to change and prior sale at any time without notice or obligation. Square footages are approximate. Pictures, photographs, colors, features, and sizes are for illustration purposes only and will vary from the homes as built. D.R. Horton is an equal housing opportunity builder.
$415,030
Southwind Road Evans, GA 30809
- Type:
- Single Family
- Sq.Ft.:
- 2,511
- Status:
- Active
- Beds:
- 5
- Lot size:
- 0.22 Acres
- Year built:
- 2024
- Baths:
- 3.00
- MLS#:
- 527037
ADDITIONAL INFORMATION
BASEMENT HOME! Welcome to Southwind Village conveniently located in the Evans! Phase III is now open, under construction and ready for new homeowners. The Hayden, a captivating 5-bedroom, 3-bathroom with a loft residence spanning 2,511 square feet. Experience the ease of a smart home package featuring a doorbell camera, smart lock, Wi-Fi-enabled thermostat, and an Alexa Echo Dot for seamless connectivity. Unlock the potential of this home with its spacious unfinished basement - a blank canvas just waiting for your personal touch. Embrace the inviting atmosphere with a covered front porch and the convenience of a 2-car garage. Enjoy the benefits of a swim community with a neighborhood pool, fostering a sense of community and relaxation. This home offers an in-law suite on the ground floor for added flexibility, alongside a large bonus room perfect for versatile living. Upstairs, indulge in a spacious living room, creating ample space for entertainment and relaxation. Discover the perfect blend of comfort, convenience, and community in this prime Evans location. Pls note this home will not have a fireplace. THIS HOME IS UNDER CONSTRUCTION. PHOTOS ARE OF LIKE HOME. Home and community information, including pricing, included features, terms, availability and amenities, are subject to change and prior sale at any time without notice or obligation. Square footages are approximate. Pictures, photographs, colors, features, and sizes are for illustration purposes only and will vary from the homes as built. D.R. Horton is an equal housing opportunity builder.
$1,195,000
Invicta Avenue Evans, GA 30809
- Type:
- Single Family
- Sq.Ft.:
- 4,462
- Status:
- Active
- Beds:
- 5
- Lot size:
- 0.31 Acres
- Year built:
- 2020
- Baths:
- 4.00
- MLS#:
- 527028
ADDITIONAL INFORMATION
Custon built in 2020, this beautifully decorated and appointed open plan home in prestigious Reserves at Champions Retreat offers 10-foot ceilings and elegant hardwood flooring throughout the main level. A welcoming foyer leads to a large formal dining room and spacious great room open to the gourmet kitchen with 6 burner Thermador gas range, Jenn Air built-in refrigerator, two sinks, a large pantry with marble countertop and beverage fridge. A 10 ft. marble top island with deep drawers and seating for 6 separates the kitchen from the great room with gas fireplace and enough space for large gatherings. 8 ft. quad Pella sliding doors open to a spacious screened back porch with a gas brick fireplace. Two stainless infrared heaters are mounted, one at the seating area in front of the fireplace and one at the dining area, allowing for year- round alfresco dining and relaxing. The large Owner's suite features double Pella sliding doors leading to the screened back porch with additional seating space. The ensuite features separate his and her closets, one of which has a built-in safe, free standing soaker tub, 2 vanities and large walk-in shower. The main level also includes 2 bedrooms with private baths, a large laundry room with cabinets, granite countertops and sink. Upstairs, two guest bedrooms share a bath with a granite top double vanity and a tiled walk-in shower. A welcoming optional third upstairs bedroom with double barn doors is set up for lounging and TV viewing. An office leads to a huge bonus room that can be used as an additional lounging area, pool and/or game table, or home theatre room. A second stairwell leads from the bonus room to the oversized two car garage. Additional features include plantation shutters, custom window treatments, spray foam insulation (amazing energy efficiency and low energy costs), built-in cabinetry and storage shelves in garage and a separate storage room, enormous lighted open crawl space for storage of tools, lawn and garden implements, bicycles, etc., piped gutter system, a fenced backyard overlooking a lush, wooded area, rear courtyard entry with abundant parking and beautifully landscaped grounds. Seller has had multiple pool companies come out in the past and confirm that there are 2 areas in the backyard that would be suitable for a pool. Conveniently located in the desirable gated community of Riverwood Plantation, within walking distance of all Greenbrier schools. Amenities include fabulous walking trails, community pool, event barn and clubhouse. Riverwood shops including a grocery store, pharmacy, restaurants, dentist and pediatric practices among others are only 2 miles from the home. Beautiful Champions Retreat Golf Course is also in the gated community and only a golf cart ride away! Home of the Augusta National Ladies Amateur Tournament each year the week before the renowned Augusta National Masters Golf Tournament, this home rents during the Masters Tournament each year for over $20k. A must see! Schedule your private tour today!
$309,900
Vickie Court Evans, GA 30809
- Type:
- Single Family
- Sq.Ft.:
- 2,309
- Status:
- Active
- Beds:
- 3
- Year built:
- 1976
- Baths:
- 3.00
- MLS#:
- 527025
ADDITIONAL INFORMATION
This rare immaculately maintained all-brick ranch nestled in a Cul-De-Sac has a heated/cooled sunroom/possible 4th bedroom, tons of walk under house storage and extra parking pad for RV's, boats, or extra parking. Upon entering this freshly painted, well-maintained home you will love the large sunken living room, iron work railings and elegant dining room with brand new carpet and built-in see-through china cabinet. The kitchen features stone countertops and custom tile backsplash with smooth cooktop and built-in oven. The den is graced with a brick fireplace flanked by two bookshelves and new carpet. There is a versatile office with plenty of custom-built cabinets, two desk spaces and new carpet. This office also doubled as a 4th bedroom at one time and includes a closet. Off the den is a sun-filled sunroom with brand new floors opening out onto a deck with elevated views of the yard and neighborhood. The spacious primary bedroom features a vanity area, large walk-in closet and ensuite bath. There are two more generous bedrooms, a hall bath and a half bath in the large laundry room that round out this beautiful home. The garage features a workbench and side door to parking pad. Not to be missed is the expansive walk-in under the house storage and possible place for a great workshop. The fenced backyard includes handsome stone walls and beautiful huge hardwood trees for shade. It is a testament to timeless design and comfort. You will be glad you called this HOME!
$589,900
Rosewood Drive Evans, GA 30809
Open House:
Saturday, 4/27 3:00-9:00PM
- Type:
- Single Family
- Sq.Ft.:
- 3,269
- Status:
- Active
- Beds:
- 5
- Lot size:
- 0.25 Acres
- Year built:
- 2024
- Baths:
- 4.00
- MLS#:
- 527020
ADDITIONAL INFORMATION
The 3 Car Garage - Ansley Plan built by local PDH Builders features 5 bedrooms, 4 full bathrooms & 3269 SF. This amazing home features a front porch that leads into a spacious foyer. Open floor plan concept features a large Great Room w/ Gas logs fireplace and french doors that lead to the covered patio and back yard. The beautiful gourmet kitchen has granite counters, island, stainless steel appliances, 48 in gas range, custom cabinetry, range hood, and walk in pantry. In between the great room and kitchen is a breakfast room. Off of the kitchen is a Dining Room. This home has heavy molding/trim throughout the home. Site finished hardwood floors in all main living areas downstairs. Guest bedroom on the main level with a walk in closet and full size bathroom. Owner's suite on the 2nd floor with a 14x12 sitting room, en-suite bath w/ garden tub, full tiled shower, dual vanities, & and a large walk in closet with built in shelving. The Laundry room connects to the master closet. Bedrooms 3 and 4 upstairs have walk in closets and a jack and Jill bathroom. An additional bedroom upstairs has a walk in closet and its own bathroom. Hardwood treads on stairs. Granite and tile flooring in all bathrooms. Built in shelves in all closets and pantry. There is a mudroom off of the garage. Enjoy the outdoors sitting on your covered back porch, beautiful landscaping. Come see what Highland Lakes is all about!
$229,000
Sprucepine Drive Evans, GA 30809
- Type:
- Single Family
- Sq.Ft.:
- 1,400
- Status:
- Active
- Beds:
- 3
- Lot size:
- 0.26 Acres
- Year built:
- 1975
- Baths:
- 2.00
- MLS#:
- 527008
ADDITIONAL INFORMATION
Charming ranch-style single-family home featuring four-side brick exterior in Columbia County school district. 1,400 sq ft, 3 beds, 2 full baths. Laminate flooring throughout, no carpet. Move-in ready. Great location. Schedule a viewing today!
$324,900
Southwind Road Road Evans, GA 30809
- Type:
- Single Family
- Sq.Ft.:
- 1,775
- Status:
- Active
- Beds:
- 4
- Lot size:
- 0.28 Acres
- Year built:
- 2024
- Baths:
- 2.00
- MLS#:
- 527001
ADDITIONAL INFORMATION
CUL-DE-SAC LOT that backs up to Bartram Trail Golf Course! Welcome to Southwind Village conveniently located in the Evans! Phase III is now open, under construction and ready for new homeowners. This RANCH PLAN offers a stunning 4-bedroom, 2-bathroom Cali floor plan sprawling across 1,774 square feet, nestled in the heart of Evans, GA. Embrace the modern lifestyle with an open concept design, a spacious covered back porch perfect for entertaining, and a sprawling, inviting kitchen featuring an oversized island. This home comes equipped with a smart home package, boasting a doorbell camera, smart lock, Wi-Fi-enabled thermostat, and an Alexa Echo Dot for seamless connectivity. Enjoy the luxury of a large walk-in closet in the primary bedroom, a 2-car garage for convenience, and the perks of a swim community complete with a neighborhood pool, ensuring both comfort and community living. Pls note this home will not come with a fireplace. THIS HOME IS UNDER CONSTRUCTION PHOTOS ARE OF LIKE HOME. Home and community information, including pricing, included features, terms, availability and amenities, are subject to change and prior sale at any time without notice or obligation. Square footages are approximate. Pictures, photographs, colors, features, and sizes are for illustration purposes only and will vary from the homes as built. D.R. Horton is an equal housing .
$799,000
Kirkwood Drive Evans, GA 30809
- Type:
- Single Family
- Sq.Ft.:
- 4,059
- Status:
- Active
- Beds:
- 7
- Lot size:
- 0.54 Acres
- Year built:
- 2014
- Baths:
- 5.00
- MLS#:
- 526936
ADDITIONAL INFORMATION
Been looking for a home with a pool for the summer? In a sought after neighborhood with a full walk out finished basement? Then look no further! Already a great Masters rental, this 7 bedroom spacious home with stunning in-ground pool and hot tub will surely mesmerize your buyers! Located in desirable Riverwood Plantation, home boasts granite and SS kitchen, pine wood flooring in all main living areas. Granite in all bathrooms. 2nd owner's suite upstairs! Rec room/extra living space, guests room and office w/ 25x10 workshop, all in fully finished walkout basement. Large green area beyond pool to the creek behind. Too many features and amenities to list! A must see!
$459,900
Glastonbury Drive Evans, GA 30809
- Type:
- Single Family
- Sq.Ft.:
- 3,800
- Status:
- Active
- Beds:
- 5
- Lot size:
- 0.27 Acres
- Year built:
- 1997
- Baths:
- 4.00
- MLS#:
- 526934
ADDITIONAL INFORMATION
Corner Lot! Master Suite on Main Floor! Plantation Shutters! Updated Bathrooms! Sought After Neighborhood! Brick-Edged Landscaped Beds! Basketball Goal in Driveway! Gorgeous corner lot home in sought-after Stratford subdivision. House is 4-sided brick, well-maintained, light-filled, and has 10-foot ceilings throughout. Open-concept with extra large gathering area adjacent to kitchen is perfect for entertaining large gatherings of family and friends. Polywood humidity resistant plantation shutters adorn every window. Updated large master suite on main floor with a double vanity, luxurious jacuzzi tub, high-end tiled shower, and adjoining large walk-in closet. Hardwood floors in the dining room, formal living room, and foyer. The family room has a built-in bookcase and entertainment center as well as a wood fireplace. The updated kitchen boasts antique glazed cabinets, granite countertops, a gas cooktop, separate wall oven, built-in microwave, and a tiled floor. A large walk-in pantry is located just off the kitchen. Laundry room is conveniently located near the master suite with built-in cabinets. An elegant powder room is conveniently located on the main level. Second floor has 4 bedrooms all with ceiling fans, closets, and updated bathrooms with a tiled shower/tub and tiled floors. The third floor features a finished bonus room or optional 6th bedroom with a ceiling fan, built-in bookcase along with an insulated walk-in attic with ample storage/closet space. State of the art Trane Air Conditioning system with UV filtering device. Beautiful yard with brick-edged landscaped beds and in-ground sprinkler system. Leading off the kitchen is a spacious deck that is great for entertaining outside. Fenced back yard with a deck off the kitchen, paved area perfect for a fire pit, bench swing, and a no-maintenance shed on a concrete pad. Side entry double garage. Basketball goal in driveway. Stratford community pool, clubhouse, tennis/pickleball courts, playground, and a large activity field to play soccer or any other sport. There is also a beautiful natural park just steps away by sidewalk from this gorgeous home.
$615,000
Hornsby Lane Evans, GA 30809
- Type:
- Single Family
- Sq.Ft.:
- 3,113
- Status:
- Active
- Beds:
- 4
- Lot size:
- 0.21 Acres
- Year built:
- 2015
- Baths:
- 3.00
- MLS#:
- 526906
ADDITIONAL INFORMATION
Nestled in the serene River Island community, 307 Hornsby Lane offers a peaceful retreat from the hustle and bustle of everyday life. With four bedrooms and three full bathrooms, this home provides ample space for your family to grow and thrive. Step outside onto the back patio and discover your own private oasis, perfect for enjoying quiet mornings with a cup of coffee or hosting intimate gatherings with friends and family. Surrounded by lush greenery, this outdoor space offers a sense of tranquility and privacy that is hard to find elsewhere. If you're searching for a place to call home where comfort and relaxation meet, look no further than 307 Hornsby Lane. Come and discover the serenity of River Island living today.
- Type:
- Single Family
- Sq.Ft.:
- 4,100
- Status:
- Active
- Beds:
- 4
- Lot size:
- 1 Acres
- Year built:
- 2011
- Baths:
- 5.00
- MLS#:
- 526896
ADDITIONAL INFORMATION
Fantastic estate on 1 acre in Evans with no HOA! Lovely home with primary and 2 other bedrooms on the main floor along with a separate office. Welcoming front porch (with epoxy flooring) showcasing impressive arched doorway beckons you to enter! 10-14 feet ceilings throughout main floor. Heart pine floors (wide plank) on main floor. Office directly off foyer for extra privacy. Primary suite with tray ceiling & double closets. Primary bathroom with over-sized tile shower, dual vanities with granite counter tops, jacuzzi tub, separate toilet room and extra cabinets for all your storage needs. Formal dining room with double tray ceiling is open to great room. Great room with lovely coffered ceiling, gas log fireplace and access to screened porch. Kitchen with gas range (5 burner), wall oven and microwave, granite counter tops, tile backsplash and breakfast bar overlooking breakfast room. Two bedrooms on the main floor share a jack and jill bathroom that features, tile flooring, granite counters and lovely transom window. 8' doors on main level. Upstairs you will find a huge bonus room with gas log fireplace and built in cabinets. Additionally there is a 1/2 bath servicing the bonus room. 4th bedroom is also upstairs along with a full bathroom. There is also a large walk in attic! Wainscotting and trim throughout this home! Plantation shutters by Summerville throughout the home! Outside you will find a peaceful screened porch (15x10) with epoxy flooring plus an additional concrete pad. Storage building with power and insulation (12 x 16) remains with property. Wooden privacy fence with 6x6 posts and double gate. 3 car side entry garage (8' garage doors, vertical opening with commercial side mount motors )for all your tall trucks!
$400,000
Blanchard Road Evans, GA 30809
- Type:
- Single Family
- Sq.Ft.:
- 2,343
- Status:
- Active
- Beds:
- 4
- Lot size:
- 1.29 Acres
- Year built:
- 1972
- Baths:
- 3.00
- MLS#:
- 526882
ADDITIONAL INFORMATION
Welcome to your dream home nestled on a spacious 1.29-acre lot! This updated brick ranch boasts timeless elegance and modern comfort, offering the perfect blend of luxury and functionality. With 4 bedrooms and 3 baths, there's ample space to thrive and guests to feel welcome. The single garage provides convenient parking and storage solutions, ensuring both practicality and convenience. Step inside and be greeted by the inviting ambiance of luxury vinyl flooring, setting the stage for the exquisite details that await. The heart of this home lies in its upgraded kitchen and bathrooms, featuring stunning granite countertops and top-of-the-line fixtures. Whether you're preparing gourmet meals or indulging in self-care routines, every moment is elevated to a new level of sophistication. Entertain in style or unwind in tranquility on not one, but two new exterior decks, perfect for enjoying the serene surroundings and soaking in the fresh air. This is a Home Path home.
$474,900
Bellhaven Drive Evans, GA 30809
- Type:
- Single Family
- Sq.Ft.:
- 4,364
- Status:
- Active
- Beds:
- 5
- Lot size:
- 0.25 Acres
- Year built:
- 2015
- Baths:
- 4.00
- MLS#:
- 526884
ADDITIONAL INFORMATION
One owner, custom built home on corner lot with over 4,360 square feet! Room for everyone! Gracious foyer is open to the formal dining room with hardwood flooring and bay window. Home office or flex room with French doors on the main floor. Gourmet kitchen with granite countertops, work island, desk or coffee bar, stainless steel appliances, hardwood flooring, pantry, and stained cabinets. Kitchen is open to the oversized breakfast room. Huge great room with fireplace, ceiling fan, and neutral carpet. Bedroom 2, which is perfect for guests, is located on the main floor and has hallway access to the full bathroom on the main level. Incredible primary bedroom suite is upstairs and features ceiling fan, vaulted ceiling, sitting room and fireplace. The incredible primary bathroom features soaking tub, separate tile shower, and separate vanity areas. The upstairs loft area has unlimited possibilities as a flex space. Bedrooms 3,4 and 5 are located upstairs; all bedrooms are large with ample closet space. Convenient upstairs laundry room. Relax on the rear porch! overlooking the large, privacy-fenced backyard.
$344,900
Adcock Court Evans, GA 30809
- Type:
- Single Family
- Sq.Ft.:
- 2,421
- Status:
- Active
- Beds:
- 4
- Lot size:
- 0.31 Acres
- Year built:
- 2002
- Baths:
- 3.00
- MLS#:
- 526709
ADDITIONAL INFORMATION
Welcome to the epitome of Southern charm and modern living in Evans! Nestled within the sought-after One Marshall Place subdivision, this stunning single-family abode offers a harmonious blend of comfort and sophistication across its sprawling 2,421 square feet. Nestled on a serene cul-de-sac, this two-story residence exudes curb appeal with its timeless three-side brick exterior. Step inside, where the newly painted walls and elegant laminate flooring set the tone for a warm and welcoming ambiance throughout the main level. The heart of the home lies in its four generously sized bedrooms and 2.5 bathrooms, providing ample space for family and guests. The master bathroom stands out as a luxurious retreat, boasting double sinks with a built-in cosmetic table, a jetted bathtub, and a separate standing shower. The kitchen is a culinary haven, featuring brand-new granite countertops and a suite of top-of-the-line appliances - a new refrigerator, stove, and microwave. Storage is abundant with numerous closets throughout, ensuring a clutter-free living experience. Entertaining is a breeze in the sunroom, offering a perfect space for outdoor cooking and relaxation. Upstairs, a welcoming foyer adds a touch of sophistication to the layout, creating an inviting atmosphere. The practicality of daily life is addressed with a spacious double-car garage equipped with plenty of shelves for storage enthusiasts. Beyond the property's boundaries, revel in the convenience of living near parks, shopping centers, and restaurants, all while benefiting from the top-notch school districts in Columbia County. Seize the opportunity to call this residence home - a perfect blend of modern amenities, classic charm, and a prime location. Schedule a showing today and embark on the journey to make this house your forever home!
$795,000
Zola Drive Evans, GA 30809
Open House:
Saturday, 4/27 4:00-8:00PM
- Type:
- Single Family
- Sq.Ft.:
- 4,667
- Status:
- Active
- Beds:
- 6
- Lot size:
- 5.75 Acres
- Year built:
- 1976
- Baths:
- 5.00
- MLS#:
- 526675
ADDITIONAL INFORMATION
Welcome Home to Your Castle on a Pond! Looking for Privacy & Serenity? This lovely 6-bedroom 5-bathroom Home is nestled on 5.75 Acres surrounded by natural beauty! The open floorplan of this 4,600 SF home is perfect for indoor and outdoor entertainment! The home has been cared for and upgraded with new fixtures throughout, along with furniture that will remain with the home. Beautiful hardwood floors, granite tops, stainless steel appliances, a 5-burner gas stove, two cozy fireplaces, and so much more. Pick your choice of Owner's Suites, two conveniently located on the main level and featuring spacious walk-in closets, luxury granite & tile, and generous vanity. All bedrooms except one have bathrooms. A perfect view of nature as you enjoy coffee on the upstairs balcony. For your convenience, the Laundry room is located on the main level with a laundry chute upstairs! Exterior features include a loaded pond with bass, catfish, grass carp & more! In-ground pool (will be ready for swimming before closing), covered courtyard with patio, 50x30 paved area with a basketball goal for practicing your 3-point shot! Large 2-car side entry garage, and carport for storing boat or small RV! This stunning home is a luxury master's rental & has something for everyone! Located in phenomenal Evans, GA... voted ''Best Place to Live,'' by Money Magazine 2020! Top-rated Columbia County schools, minutes from Fort Eisenhower, local shopping, dining, and I-20 for an easy commute! Schedule your private tour today!
$408,000
Bunchgrass Street Evans, GA 30809
- Type:
- Single Family
- Sq.Ft.:
- 2,864
- Status:
- Active
- Beds:
- 4
- Lot size:
- 0.16 Acres
- Year built:
- 2019
- Baths:
- 3.00
- MLS#:
- 526680
ADDITIONAL INFORMATION
Meticulously cared for and Upgraded 4-Bedroom 2.5 Bath Open floor plan in Crawford Creek. This amazing home is freshly painted & customized with New appliances & New flooring throughout! The family room has a cozy fireplace! Kitchen with granite countertops, tile backsplash, pantry & new appliances! Dining room with wainscoting and molding! Owner's suite with trey ceiling, sitting area, amazing custom walk-in closet & beautiful bathroom with fantastic tile floor double sink vanity, granite countertop, & soaking tub! The laundry room is conveniently located on the upper level! Rear-covered patio and fenced-in backyard that backs up to small greenspace. Energy-efficient and Energy Star certified Ivey built Home minutes from schools, shopping, dining, and parks. Neighborhood amenities include walking trails, resort-style pool, sidewalks, streetlights, tennis courts, basketball courts, covered pavilion, and playground. Schedule your private tour today!
$479,900
Bradberry Creek Evans, GA 30809
- Type:
- Single Family
- Sq.Ft.:
- 3,191
- Status:
- Active
- Beds:
- 5
- Lot size:
- 0.45 Acres
- Year built:
- 1990
- Baths:
- 3.00
- MLS#:
- 526654
ADDITIONAL INFORMATION
A Charming Half acre brick home located in Jones Creek Subdivision! This meticulously maintained home with 5 large bedrooms and 2.5 baths offers beautiful hardwood floors and ceramic tile on the bottom level, chef's kitchen with granite counter tops, built in wall oven, microwave and gas range. Spacious breakfast area with bay window. Other features include a large family room with gas fireplace and built in shelves. Formal living room and dining room with new light fixtures. Owners' bedroom with walk in closet, owners' bath with his and her sinks, separate tiled shower and jetted tub. Home also includes walk-in storage area, whole house attic fan, a 2-car side entry garage, fully landscaped yard and irrigated front and back. The wrap around deck with bench seats built in. Access a couple miles WALKING TRAIL from the back yard. Jones Creek amenities include pool, clubhouse & tennis courts. Convenient to Ft. Gordon, I-20, shopping, and hospitals.
$1,150,000
Bishops Circle Evans, GA 30809
- Type:
- Single Family
- Sq.Ft.:
- 3,459
- Status:
- Active
- Beds:
- 5
- Lot size:
- 0.4 Acres
- Year built:
- 2007
- Baths:
- 4.00
- MLS#:
- 526620
ADDITIONAL INFORMATION
5BR 3.5 Quality Built Home behind the gate in Riverwood Plantation on a private, corner lot. Enjoy the sounds of rain on this metal roof. Beautiful Oak flooring, High Ceilings, Paneled Den with Brick fireplace, built-ins, and certain Garren touches with transom windows, wooden front door w/ side windows, elegant Foyer staircase w/ mill worked arch door and cleverly hidden half bath. Formal Dining Room, Spacious Kitchen with Stainless Steel appliances, Huge island, walk-in pantry, plenty of counter space opens up to a bright and Large Family Room. Main floor Owner's Suite. An unfinished room over the garage allows opportunity for you to create your own unique living space. The courtyard offers privacy fencing with lush hydrangea garden, brick fireplace, covered side patio, stone walkways -ideal for outside entertaining. The adjacent lot is available for purchase at an additional cost. This gives the option for more outdoor space or investment.
- Type:
- Single Family
- Sq.Ft.:
- 1,358
- Status:
- Active
- Beds:
- 3
- Lot size:
- 1 Acres
- Year built:
- 1951
- Baths:
- 2.00
- MLS#:
- 526624
ADDITIONAL INFORMATION
Location! Location! Location! Your dream home on an acre lot and in the heart of Evans! No HOA!!! Upgrade Galore!! This 3br/2ba House has it all! Spacious living room, Nice size Master bedroom & secondary bedrooms! Formal dining room overlooking the beautiful and spacious backyard! New Kitchen SS Appliances & New Cabinet and Granite Countertops! Upgraded Bathrooms! Fresh Paint & New flooring through the house! New Siding & front and back porch! Less than 2 year old Roof & HVAC! Excellent CC Schools!! This house offers endless options. You can have your mini farm or backyard oasis! All and much more is only offered at $270k!! This house is ready for you to call it your beautiful HOME! Lease Option is available!
- Type:
- Single Family
- Sq.Ft.:
- 3,190
- Status:
- Active
- Beds:
- 4
- Lot size:
- 0.44 Acres
- Year built:
- 1987
- Baths:
- 3.00
- MLS#:
- 526621
ADDITIONAL INFORMATION
Come see this expansive two-story brick home, nestled on nearly half-acre within one of Columbia County's most prestigious school districts. The home features four generously sized bedrooms as well as a Large bonus room over the garage that could be used as a 5th bedroom and 2.5 bathrooms, ensuring ample space for family and guests alike. The kitchen is equipped with state-of-the-art double ovens and custom cabinetry. The formal living room and dining room spaces provide an elegant backdrop for hosting gatherings, while the sunroom, complete with air conditioning, offers a serene retreat for relaxation. Adjacent to the cozy den, a dedicated office space presents the perfect setting for productivity and creativity, seamlessly blending work and leisure. The home also features a laundry room, complemented by a spacious separate utility room. The upper level, where all bedrooms reside, offeris privacy and tranquility away from the day's hustle and bustle. Step outside to discover the newly replaced deck, an invitation to alfresco enjoyment and outdoor living in the backyard. This home also comes with a fully powered workshop, providing an ideal haven for hobbies and projects. Embrace the opportunity to create lasting memories in a home that reflects the pinnacle of Columbia County living.
$579,900
Nuttall Street Evans, GA 30809
- Type:
- Single Family
- Sq.Ft.:
- 3,256
- Status:
- Active
- Beds:
- 4
- Lot size:
- 0.23 Acres
- Year built:
- 2024
- Baths:
- 5.00
- MLS#:
- 526682
ADDITIONAL INFORMATION
Beautiful 1.5 story home with 4 bedroom/4.5 bath Charlotte plan built by All Weathers Construction. Home features three bedrooms and a study on the main floor and another bedroom and bonus room upstairs. All bedrooms have their own private baths! Hardwood floors throughout the main living areas and stairs. Carpet in all bedrooms and bonus. Chef's kitchen features granite countertops, beautiful cabinetry, gas cooktop, double ovens, kitchen island and eat in-bar area, farmhouse sink, large pantry and breakfast area overlooking the backyard. Owner's suite on the main level features a luxurious bath with dual vanities, soaking tub, tiled shower, and large walk-in closet. Landscaped front and back includes sprinkler system. Tankless gas hot water heater. This is one of First Choice Homebuilder/All Weathers' best selling plans!! Located in sought after school zone: Riverside Elem, Middle, and Greenbrier High. Close to amenities, recreation, schools, and shopping. Estimated Completion Spring 2024. Photos are of a similar Charlotte plan that closed previously in River Oaks.
$639,900
Nuttall Street Evans, GA 30809
- Type:
- Single Family
- Sq.Ft.:
- 4,218
- Status:
- Active
- Beds:
- 5
- Lot size:
- 0.24 Acres
- Year built:
- 2024
- Baths:
- 4.00
- MLS#:
- 526679
ADDITIONAL INFORMATION
The Patterson Plan with Basement built by All Weathers Construction has over 4000 heated square feet of living space! This gorgeous home backs up to a buffer and is loaded with upgraded features! 5 bedrooms 3.5 bathrooms, open living space, kitchen w/ large island, granite counters throughout, gas cooktop, double ovens, HUGE pantry! Hardwoods throughout foyer, dining, kitchen, & living area. Beautiful kitchen opens up to a keeping room and breakfast area with double sided see through gas fireplace that goes into the great room. Great space for entertaining! Finished basement has an enormous recreation room with bar area, fifth bedroom with full bathroom, and extra storage rooms. Owners suite and all other bedrooms located on the upper level along with a spacious laundry room with sink. Grand owner's suite with tray ceiling, two huge walk in closets, garden tub, separated sinks, and large walk-in tiled shower. Estimated Completion Fall 2024.
$409,900
Magruder Landing Evans, GA 30809
Open House:
Sunday, 4/28 5:00-7:00PM
- Type:
- Single Family
- Sq.Ft.:
- 2,649
- Status:
- Active
- Beds:
- 3
- Lot size:
- 0.25 Acres
- Year built:
- 1991
- Baths:
- 3.00
- MLS#:
- 526524
ADDITIONAL INFORMATION
Welcome to this charming 3-bedroom, 2.5-bathroom home nestled within the serene enclave of Magruder Landing at Jones Creek. Surrounded by mature landscaping, this residence offers a tranquil retreat from the bustle of everyday life. Step inside to discover a spacious interior boasting a beautiful floor plan, ideal for both entertaining and everyday living. The heart of the home is the inviting living area, featuring ample natural light and a cozy fireplace. The adjacent kitchen is a chef's delight, complete with modern appliances, gorgeous countertops, and abundant storage space. Retreat to the luxurious primary suite, offering a peaceful sanctuary with a private en-suite bathroom and walk-in closet. Two additional well-appointed bedrooms, a full bathroom as well as a sizeable loft complete the upper level. Outside, the expansive back deck provides the perfect setting for al fresco dining and enjoying the picturesque surroundings. With its desirable location and abundance of amenities, this home embodies comfortable living at its finest. Experience the lifestyle you deserve in Magruder Landing at Jones Creek.

The data relating to real estate for sale on this web site comes in part from the Broker Reciprocity Program of G.A.A.R. - MLS . Real estate listings held by brokerage firms other than Xome are marked with the Broker Reciprocity logo and detailed information about them includes the name of the listing brokers. Copyright 2024 Greater Augusta Association of Realtors MLS. All rights reserved.
Evans Real Estate
The median home value in Evans, GA is $449,900. This is higher than the county median home value of $190,700. The national median home value is $219,700. The average price of homes sold in Evans, GA is $449,900. Approximately 72.85% of Evans homes are owned, compared to 16.02% rented, while 11.14% are vacant. Evans real estate listings include condos, townhomes, and single family homes for sale. Commercial properties are also available. If you see a property you’re interested in, contact a Evans real estate agent to arrange a tour today!
Evans, Georgia has a population of 35,204. Evans is more family-centric than the surrounding county with 41.69% of the households containing married families with children. The county average for households married with children is 38.75%.
The median household income in Evans, Georgia is $97,762. The median household income for the surrounding county is $74,162 compared to the national median of $57,652. The median age of people living in Evans is 36.6 years.
Evans Weather
The average high temperature in July is 93.4 degrees, with an average low temperature in January of 34.5 degrees. The average rainfall is approximately 46 inches per year, with 0.3 inches of snow per year.
