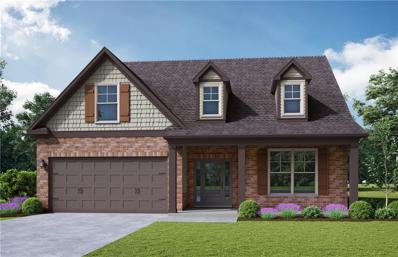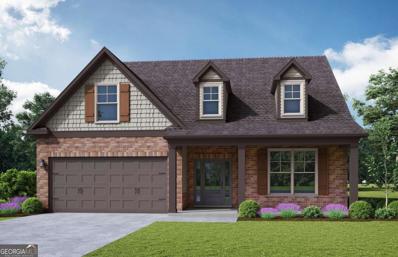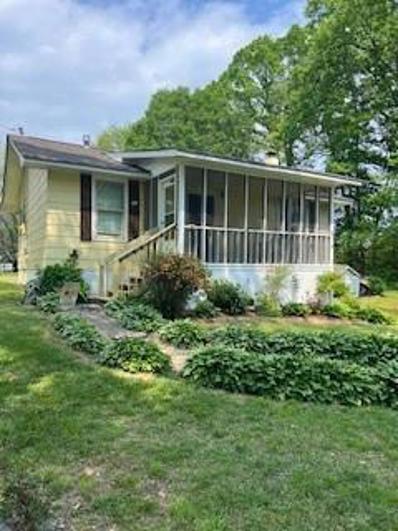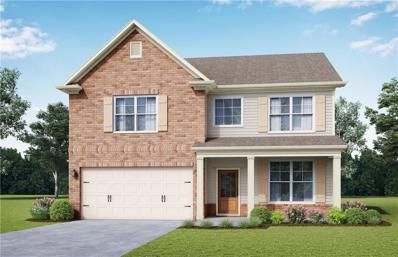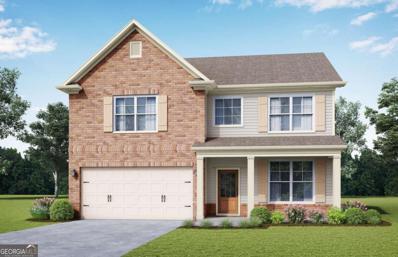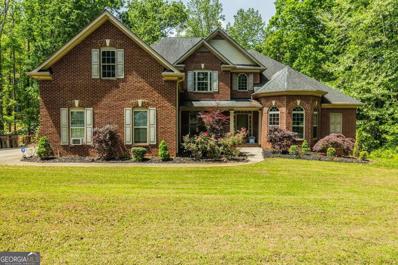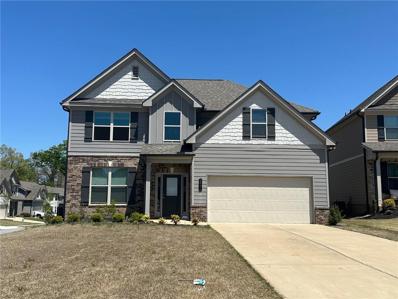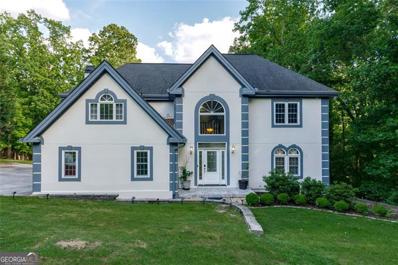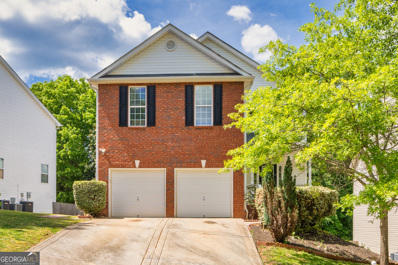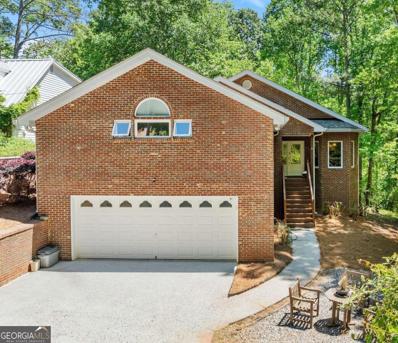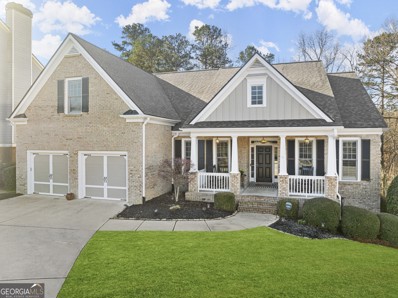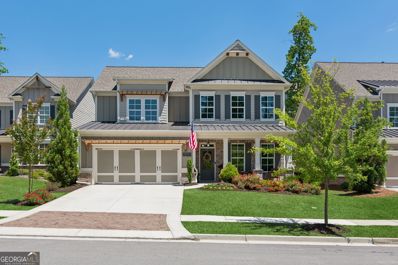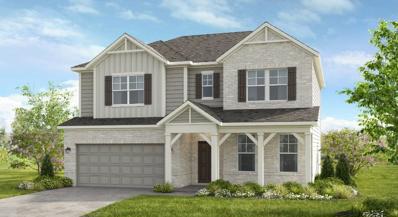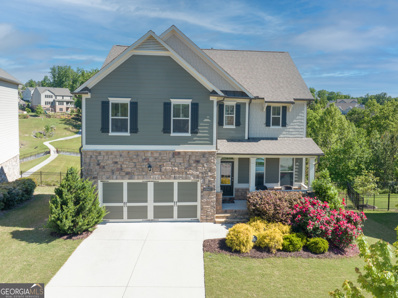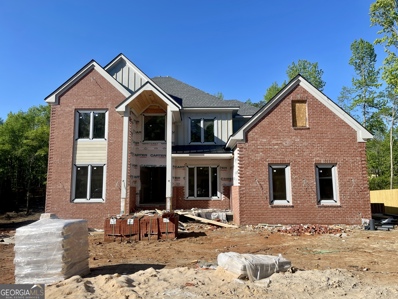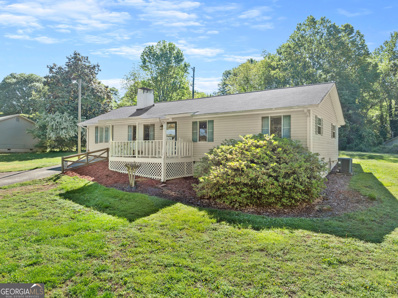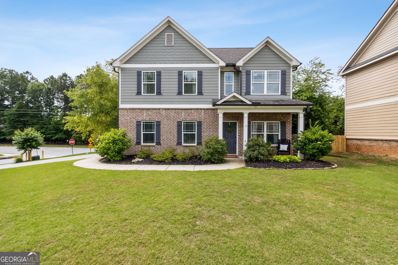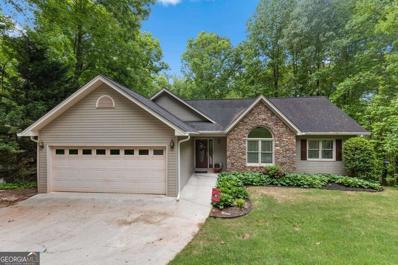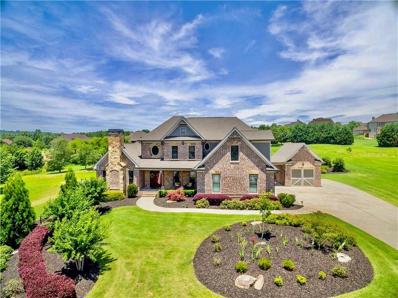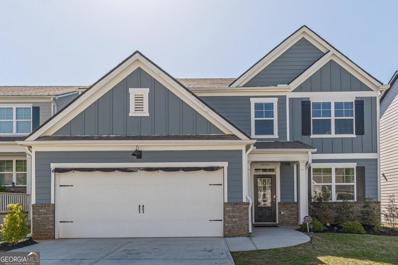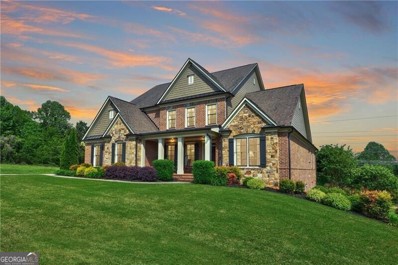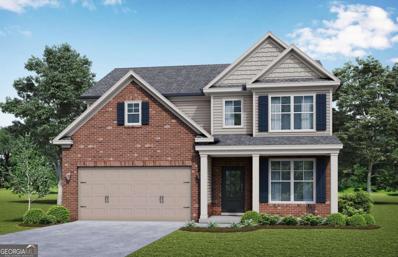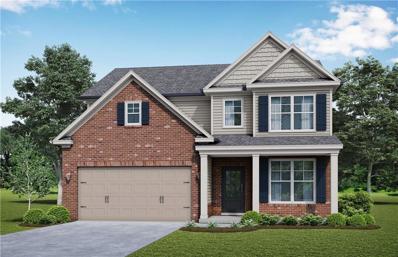Flowery Branch GA Homes for Sale
- Type:
- Single Family
- Sq.Ft.:
- 2,428
- Status:
- NEW LISTING
- Beds:
- 4
- Lot size:
- 0.19 Acres
- Year built:
- 2024
- Baths:
- 3.00
- MLS#:
- 7381530
- Subdivision:
- Clark Farms
ADDITIONAL INFORMATION
Introducing the prestigious Lancaster plan, a masterpiece of luxury living. This exquisite home offers 4 bedrooms and 3.5 baths, providing ample space for both relaxation and entertainment. One of its standout features is the main floor master suite, offering unparalleled convenience and privacy. Imagine retreating to your own sanctuary at the end of the day, complete with a spacious master bath featuring a double vanity, separate shower, and a sumptuous tub with surround tile. Every detail is designed with your comfort in mind, from the elegant tile flooring to the meticulous trim work throughout. Entertain in style in the formal dining room, where cherished memories are bound to be made around the table. The open layout of the main floor, adorned with luxurious LVP flooring, seamlessly connects the living spaces, creating a warm and inviting atmosphere. With its thoughtful design and attention to detail, the Lancaster plan is more than just a home - it's a reflection of your impeccable taste and discerning lifestyle. Don't miss your chance to make this exceptional residence your own. Pictures are builder stock photos and has some decorators touches. Home is to be built. Excitingly, this home is yet to be built, offering you the opportunity to personalize your selections and truly make it your own. Estimated closing date 11-15-2024.
- Type:
- Single Family
- Sq.Ft.:
- 2,447
- Status:
- NEW LISTING
- Beds:
- 4
- Lot size:
- 0.19 Acres
- Year built:
- 2024
- Baths:
- 3.00
- MLS#:
- 10293577
- Subdivision:
- Clark Farms
ADDITIONAL INFORMATION
Introducing the prestigious Lancaster plan, a masterpiece of luxury living. This exquisite home offers 4 bedrooms and 3.5 baths, providing ample space for both relaxation and entertainment. One of its standout features is the main floor master suite, offering unparalleled convenience and privacy. Imagine retreating to your own sanctuary at the end of the day, complete with a spacious master bath featuring a double vanity, separate shower, and a sumptuous tub with surround tile. Every detail is designed with your comfort in mind, from the elegant tile flooring to the meticulous trim work throughout. Entertain in style in the formal dining room, where cherished memories are bound to be made around the table. The open layout of the main floor, adorned with luxurious LVP flooring, seamlessly connects the living spaces, creating a warm and inviting atmosphere. With its thoughtful design and attention to detail, the Lancaster plan is more than just a home - it's a reflection of your impeccable taste and discerning lifestyle. Don't miss your chance to make this exceptional residence your own. Pictures are builder stock photos and has some decorators touches. Home is to be built. Excitingly, this home is yet to be built, offering you the opportunity to personalize your selections and truly make it your own. Estimated closing date 11-15-2024.
- Type:
- Single Family
- Sq.Ft.:
- 896
- Status:
- NEW LISTING
- Beds:
- 2
- Lot size:
- 0.43 Acres
- Year built:
- 1980
- Baths:
- 1.00
- MLS#:
- 7381272
- Subdivision:
- Holiday Meadows
ADDITIONAL INFORMATION
LOCATION, LOCATION,LOCATION !! This Adorable Cottage has a lot going for it, sitting behind a gorgeous big oak tree ! 2 B.R. 1 bath with basement sitting right in one of Hall counties finest, convenient locations , near Lake Lanier, Ga. Mall, H.F. Reed exit, 985 near exciting Gainesville and just a quick drive to the mountains.Large grassed yard with pecan tree large owners bedroom with other main floor bedrooms to look out at next door. New front steps leads your way into a freshly painted interior, family room ,kitchen, all updated appliances, white kitchen cabinets, and hardwood flooring help make this home feel warm and pleasant! Bedrooms have upgraded carpet. Large Medicine cabinet in bath with angular shelving for towels and such. Has a full basement that is partially finished with carpet, plenty of storage areas, cedar closet, large room, laundry with appliances. Come find a gem amongst in one of the finest locations Hall County offers!
- Type:
- Single Family
- Sq.Ft.:
- 2,349
- Status:
- NEW LISTING
- Beds:
- 4
- Lot size:
- 0.6 Acres
- Year built:
- 1991
- Baths:
- 3.00
- MLS#:
- 10293422
- Subdivision:
- Hunters Landing
ADDITIONAL INFORMATION
Don't miss this opportunity to see this beautiful house 4 bedroom, 3 full bathroom split foyer, family room with stone fireplace and hardwood floors, separate formal dinning room, remodeled big kitchen with island, stained cabinets, and tile floors.Master bedroom with garden tub and separate shower.Downstairs has a bedroom, bath and recreation room, the roof was changed for a metal roof, large oversize backyard carefully maintained, perfect to share with your family and friends. Excellent location! close to 985 HWY, shopping center, banks, Publix, Home Depot, Restaurants.Photos coming soon
- Type:
- Single Family
- Sq.Ft.:
- 2,551
- Status:
- NEW LISTING
- Beds:
- 5
- Lot size:
- 0.19 Acres
- Year built:
- 2024
- Baths:
- 3.00
- MLS#:
- 7381325
- Subdivision:
- Clark Farms
ADDITIONAL INFORMATION
Welcome to your dream home! The Brookpark on a basement! This stunning 5-bedroom, 3-bathroom haven boasts an inviting loft area, perfect for relaxation or entertainment. With a main floor bedroom and full bath, convenience meets luxury effortlessly. As you step inside, you're greeted by expansive nine-foot ceilings, creating an airy and open ambiance. The heart of the home is the gourmet kitchen, featuring a large island, ideal for casual dining or gathering with loved ones. Adorned with 42" cabinets and exquisite granite countertops, this space seamlessly blends style and functionality. Elegance is in the details with abundant trim throughout, adding a touch of sophistication to every corner. Host memorable dinners in the separate dining room, where cherished moments are sure to be shared. Excitingly, this home is yet to be built, offering you the opportunity to personalize your selections and truly make it your own. Estimated closing date 12-20-2024. Don't miss out on the chance to craft your perfect sanctuary - seize the moment and make this home yours today! Photos are builder stock photos.
- Type:
- Single Family
- Sq.Ft.:
- 2,428
- Status:
- NEW LISTING
- Beds:
- 5
- Lot size:
- 0.19 Acres
- Year built:
- 2024
- Baths:
- 3.00
- MLS#:
- 10293387
- Subdivision:
- Clark Farms
ADDITIONAL INFORMATION
Welcome to your dream home! The Brookpark on a basement! This stunning 5-bedroom, 3-bathroom haven boasts an inviting loft area, perfect for relaxation or entertainment. With a main floor bedroom and full bath, convenience meets luxury effortlessly. As you step inside, you're greeted by expansive nine-foot ceilings, creating an airy and open ambiance. The heart of the home is the gourmet kitchen, featuring a large island, ideal for casual dining or gathering with loved ones. Adorned with 42" cabinets and exquisite granite countertops, this space seamlessly blends style and functionality. Elegance is in the details with abundant trim throughout, adding a touch of sophistication to every corner. Host memorable dinners in the separate dining room, where cherished moments are sure to be shared. Excitingly, this home is yet to be built, offering you the opportunity to personalize your selections and truly make it your own. Estimated closing date 12-20-2024. Don't miss out on the chance to craft your perfect sanctuary - seize the moment and make this home yours today! Photos are builder stock photos.
- Type:
- Single Family
- Sq.Ft.:
- 2,884
- Status:
- NEW LISTING
- Beds:
- 5
- Lot size:
- 1.12 Acres
- Year built:
- 2006
- Baths:
- 5.00
- MLS#:
- 10293246
ADDITIONAL INFORMATION
Flowery Branch private oasis retreat with no HOA!!!This wonderful 5 bedroom/4.5 bath home has so much to offer. It is tucked in the woods on over an acre lot with an inground salt water pool and a 4 car garage! You will enjoy this unique Frank Betz floor plan. The main level boasts an open concept design with soaring cathedral and vaulted ceilings and features 2 bedrooms, large living room with built in bookcases and fireplace, separate dining room, and a spacious keeping room off of the kitchen area. The kitchen features granite countertops, stainless steel appliances and large breakfast bar. The two bedrooms include the master, which is oversized with a sitting area and fireplace, large bathroom with separate shower and whirlpool tub and and generous size master closet. The second bedroom, with a decorative bay window, has its own bath, & perfect for guests. Entertain and unwind with a screened porch, deck with stairs leading down to the private and fenced in ground pool, and is surrounded in a quiet & peaceful wooded setting. Moving on to the second floor, you will find 3 good sized bedrooms, one with a private full bath and the other two sharing a jackandjill bathroom. There is a huge full size unfinished basement , with a partially finished full bath, that has the potential of adding much more square footage to the house, and possibly be converted to a recreation room, home theatre or even a wine cellar! This location is a short drive to Lake Lanier, the cities of Gainesville and Buford, which will provide access to more restaurants, amenities and the mall of Georgia. The commute to Atlanta is easy, via I985 and I85. Feel free to park your boat and/or RV on your property, as there is a lot of driveway/parking area, that leads down to the 4th garage. A must see property!
- Type:
- Single Family
- Sq.Ft.:
- 2,236
- Status:
- NEW LISTING
- Beds:
- 4
- Lot size:
- 0.16 Acres
- Year built:
- 2021
- Baths:
- 3.00
- MLS#:
- 7381205
- Subdivision:
- PARK WALK AT LANIER
ADDITIONAL INFORMATION
newly constructed in 2021, 4 bd, 3 ba, 2,236 sqft, Close to I-985, Lake Lanier, shopping, and restaurants. Hardwood 1st floor and LVP 2nd floor.
- Type:
- Single Family
- Sq.Ft.:
- 3,881
- Status:
- NEW LISTING
- Beds:
- 4
- Lot size:
- 1.19 Acres
- Year built:
- 1987
- Baths:
- 4.00
- MLS#:
- 10292428
ADDITIONAL INFORMATION
Just steps away from Lake Lanier this stunning 5 bedroom, 3.5 bathroom home offers the epitome of comfort and convenience. As you step inside, you'll be greeted by an inviting ambiance and exquisite features throughout. The Kitchen has been updated with refinished cabinetry, a Wolf gas cooktop, and large island for creating culinary masterpieces. Upstairs, you'll find four spacious bedrooms and two bathrooms, including the primary suite with his and her vanities and closets. A conveniently located laundry room just steps away on the upper floor. The terrace level features an in law suite with a kitchen, bedroom, bathroom, cozy living room, and its own laundry room. Perfect for accommodating guests or providing a private retreat for extended family members. All bathrooms have been newly renovated, ensuring modern elegance and functionality at every turn. Step outside into the backyard oasis, where you'll discover not one, but two fenced areas - one for your furry friends and another waiting for a gardening enthusiast to restore to your preferences. As well as a large unfenced area perfect for outdoor entertaining and flat enough for yard games or a swing set. Parking will never be an issue with a spacious driveway with a large parking pad capable of accommodating at least three extra cars and still have enough space for cars to enter and exit the garage comfortably. No need to be concerned about updates, the large items have been taken care of already: new roof in 2018, HVAC in 2019, water heater in 2017, siding in 2018, and deck in 2017. Experience luxury, comfort, and convenience in this magnificent residence.
- Type:
- Single Family
- Sq.Ft.:
- 2,997
- Status:
- NEW LISTING
- Beds:
- 4
- Lot size:
- 0.12 Acres
- Year built:
- 2005
- Baths:
- 4.00
- MLS#:
- 10289319
- Subdivision:
- Mulberry Village
ADDITIONAL INFORMATION
Welcome to your spacious home on a finished basement! The main floor of this home features a large livingroom with a wood-burning fireplace, kitchen with granite countertops, stainless steel appliances, breakfast bar, dining area, laundry room, and a half bath. Upstairs you will find an oversized master bedroom with space for a sitting area, master bath with granite top double vanity, soaking tub, and separate shower. Two generously-sized secondary bedrooms and another full bathroom complete the upper level. The terrace level is fully finished with a kitchen, fourth bedroom and bath - ideal for guests or extended family. Plus, there's a second laundry room for added convenience. Located close to shopping, highway, and lake lanier.
- Type:
- Single Family
- Sq.Ft.:
- n/a
- Status:
- NEW LISTING
- Beds:
- 4
- Lot size:
- 0.28 Acres
- Year built:
- 1999
- Baths:
- 3.00
- MLS#:
- 10292075
- Subdivision:
- Oak Hill Estates
ADDITIONAL INFORMATION
Welcome to your exquisite lakehouse retreat! This stunning all-brick ranch home features 4 bedrooms, 3 baths, a bonus room, and a full finished walkout basement, providing ample space for relaxation and entertainment. Nestled in a quiet cove, this property includes a single slip party dock, ideal for enjoying the peaceful surroundings and water activities. The two huge stacked stone fireplaces add warmth and charm to the home, creating cozy spaces for gathering with loved ones. With its prime lake location and luxurious features, this home offers the perfect blend of comfort and style. Additional lot available allows for endless possibilities. Don't miss the opportunity to make this tranquil retreat your own and start living the lake life you've always dreamed of!
- Type:
- Single Family
- Sq.Ft.:
- 5,250
- Status:
- NEW LISTING
- Beds:
- 5
- Lot size:
- 0.27 Acres
- Year built:
- 2006
- Baths:
- 4.00
- MLS#:
- 10291868
- Subdivision:
- Sterling On The Lake
ADDITIONAL INFORMATION
Motivated Seller! True Ranch Style Home in Sterling on the Lake. Sterling on the Lake offers Resort-like Amenities in sought after Flowery Branch. This meticulously maintained home boasts unparalleled charm and comfort, offering a unique blend of spaciousness, privacy, and convenience. Situated on a peaceful cul-de-sac lot, this home is a sanctuary of tranquility, with its expansive fenced backyard providing a rare sense of privacy rarely found in the neighborhood. The versatile floor plan is designed to accommodate any lifestyle, with the primary suite and two additional bedrooms conveniently located on the main level. Upstairs, discover a finished ensuite perfect for guests or a private retreat, while the fully finished terrace level offers ENDLESS possibilities for recreation and relaxation. Location is key, and this home delivers! Just an hour's drive from Hartsfield International Airport. Plus, enjoy easy access to shopping, top rated dining, and some of the BEST schools in the county just minutes away. Need medical care? NE GA Medical Center is only 7 miles away, ensuring peace of mind for you and your family. With its prime location just 4 miles from I-985, you'll have quick access -making travel/ commuting a breeze. Don't miss this rare opportunity to own a slice of paradise and enjoy the active lifestyle residing in this community will afford you - Lakes, Swimming pools, tennis & Pickle ball courts, Walking Tracks, an Active Clubhouse with tons of social events like Outdoor Concerts and Fireworks at the amphitheater and so many fun seasonal events as well. This home is just waiting for the NEXT buyers so make sure to check it out!
- Type:
- Single Family
- Sq.Ft.:
- 3,260
- Status:
- NEW LISTING
- Beds:
- 4
- Lot size:
- 0.16 Acres
- Year built:
- 2020
- Baths:
- 4.00
- MLS#:
- 10291437
- Subdivision:
- Sterling On The Lake
ADDITIONAL INFORMATION
THIS...IS...IT!! Sterling On The Lake is not just a community, it's a LIFESTYLE and this home is at its heart! Walk to the Amphitheater, Clubhouse, Gym, Walking Trails, Pools, Lake, Fishing, Kayaks, Tennis, Playground...(GASP)... and SO much more!!! From food trucks, concerts, movies on the green, fireworks & hot air balloons, boredom is no longer a word in your vocabulary. At 3.5yrs new, 7070 Tree House Way is not only at the HEART of the community, it is the perfect house your heart will love to call HOME. Nearly every builder upgrade option was selected. With the over abundance of natural light from the oversized windows throughout, this home's gracious amount of space makes it feel even larger. TWO TRUE Owner's suites, one on the main level & one upstairs, give the flexibility to meet ANYONE'S unique family unit needs even multi-generational living. Quartz countertops throughout (even in bathrooms), freshly repainted and METICULOUSLY MAINTAINED AND KEPT CLEAN. The main level features hardwood laminate flooring throughout & TALL ceilings. Open concept, with separate room for an office, dining or ???, allows for clear views from the front door & foyer to the family room. The kitchen is to DIE FOR with more countertop space than you have items to fill them. All Kitchen Aid Proline Stainless Steel appliances. Double wall gas convection ovens & range. There's more cabinet storage than U-Haul has storage units. The sink is so big it'll swallow you whole. Additional spaces for coffee stations or catch-alls as a bonus! Space between kitchen & family area is large enough for dining or dancing. Family area features gas log fireplace, wood beamed ceiling, room for extra large furniture, more oversized windows & a custom, in wall, pull down tv mount. From here, step directly outside to enjoy serene evenings with the deer or entertaining friends/family in the outdoor living area with yet another gas log fireplace, custom built grill island w/Coyote pellet grill. To overlook the "Master on Main", or owner's suite, would be a travesty. The oversized sleeping area allows PLENTY of room for your opulent, oversized furniture such as a king-sized, double adjustable bed. TWO walk-in closets so no more fighting about not having enough space. Let's not forget the SPA like feeling & size of the en suite/bathroom. Super-sized double vanity & equally sized storage in cabinets. Separate toilet room with door & exhaust fan. Shower has room for days complete with seating or shaving bench. Additional water hook ups & drainage are installed, out of sight, for the addition of a whirlpool or bathtub in the future. Upstairs we go!! Immediately atop the staircase, you're greeted by an expansive loft/living area which could EASILY be converted into an additional bedroom w/ space leftover. From here, access to the additional 2 bedrooms with "Jack & Jill" bathroom are just steps away. This is also where the upstairs Owner's suite is located. It is graciously oversized with sitting/lounging area, full bathroom & very spacious walk in closet. SOOOO many more features than words to use to describe them. 2-10 Home Standard Warranty included. TAKE THE 3D VIRTUAL TOUR & VIEW ALL OF THE IMAGES. Agents say this ALL the time, and this time its more true THAN EVER, DON"T MISS OUT & SCHEDULE YOUR SHOWING APPT TODAY!!!
- Type:
- Single Family
- Sq.Ft.:
- 2,498
- Status:
- NEW LISTING
- Beds:
- 5
- Lot size:
- 0.14 Acres
- Year built:
- 2024
- Baths:
- 4.00
- MLS#:
- 7379769
- Subdivision:
- Falls Creek
ADDITIONAL INFORMATION
MLS#7379769 REPRESENTATIVE PHOTOS ADDED. June Completion! With ample space for everyone, the Kirkwood presents a captivating two-story layout. From the casual dining area adjoining the cook's island kitchen to the expansive gathering room and versatile main level flex space, the Kirkwood caters to your every need. On the second level, the primary suite boasts dual walk-in closets, while three secondary bedrooms provide exceptional storage options. The upstairs laundry room adds a touch of practicality to this thoughtfully designed home. Structural options include: 5th bedroom with private bath in lieu of flex room, gourmet kitchen, covered outdoor living. Design options include: Signature Canvas Collection - Fanfare. Up to $10,000 towards closing costs incentive offer. Additional eligibility and limited time restrictions apply; details available from Selling Agent.
- Type:
- Single Family
- Sq.Ft.:
- 3,352
- Status:
- NEW LISTING
- Beds:
- 4
- Lot size:
- 0.26 Acres
- Year built:
- 2017
- Baths:
- 4.00
- MLS#:
- 10286975
- Subdivision:
- Sterling On The Lake
ADDITIONAL INFORMATION
This well maintained beauty located in desired Sterling on the Lake is move-in ready! Enjoy everything this community has to offer...Amphitheater, Clubhouse, Gym, Walking Trails, Pools, Lake, Fishing, Kayaks, Tennis, Playground! This beautifully maintained home is situated perfectly on a private, quiet lot. As you enter through the front door, you will find a spacious Formal Dining Room. Continuing into living area, you will find beautiful hardwood flooring and bright, open living space, which includes Family/Living Room and open Eat-In kitchen with Island Storage, Double Ovens and a Walk-in Pantry. As you enter the 2nd floor, you will find a muli-use loft space...perfect for a play area, movie night or home office! Upstairs also includes a large Primary Suite, plus 2 additional spacious Secondary Bedrooms with ample closet space and Full Bathroom. The Primary Bedroom is privately located with a spacious Walk-in Closet, large bathroom with Double Vanities, large soaking Tub and separate walk-in Shower. Venture down to the basement to visit your very own living space to make your own...watch the games or host movie night in the spacious common area. Basement has kitchenette plus a full bedroom and bathroom, plus additional room for storage! Need a MIL/Teen Suite...this is it! If you enjoy the outdoors, this home provides a cool, quiet space to relax below the deck or an upper deck to entertain on and grill overlooking your perfectly private backyard. Conveniently located in the beautiful city of Flowery Branch, near schools, shopping, dining and various outdoor activities around popular Lake Lanier!
$1,449,000
6978 Deaton Henry Flowery Branch, GA 30542
- Type:
- Single Family
- Sq.Ft.:
- 4,300
- Status:
- NEW LISTING
- Beds:
- 4
- Lot size:
- 1.03 Acres
- Year built:
- 2024
- Baths:
- 5.00
- MLS#:
- 10291286
ADDITIONAL INFORMATION
New construction luxury home on 1+ acre in Flowery Branch! From the moment you step foot into this luxurious home, you'll be greeted by stunning architectural details that create a sense of grandeur and refinement. Private study off the foyer. Large family room with views of the kitchen and sliding doors to the serene covered deck. Indulge in the gourmet chef's kitchen, complete with Viking appliances, custom cabinetry, and a spacious island perfect for culinary masterpieces. Large, private dining room perfect for entertaining. The main floor owner's retreat includes a fireplace, spa-like bath with heated floors, frameless shower, dual vanities and a soaking tub. The owner's dream closet has a built-in island and custom shelving throughout. As you enter the upper level, you will see that every aspect of the design has been meticulously thought out to maximize space, light, and flow. The three spacious bedrooms each have a walk-in closet and a bathroom. Large loft/media room perfect for a game room, playroom or second family room. No expense has been spared in the selection of high-end finishes. Full, unfinished daylight basement, three car garage with dog shower, room for a pool and no HOA. Conveniently located near shopping, restaurants, Chateau Elan and Northeast GA Medical Center. Expected completion Summer 2024
- Type:
- Single Family
- Sq.Ft.:
- n/a
- Status:
- NEW LISTING
- Beds:
- 3
- Lot size:
- 0.66 Acres
- Year built:
- 1977
- Baths:
- 2.00
- MLS#:
- 10292084
- Subdivision:
- Green Meadows
ADDITIONAL INFORMATION
What a great family home! This property has been very well maintained by the owner/family. As you approach the front door you are welcomed by a covered front porch with room for a porch swing or a pair of rocking chairs. The family room has a cozy masonary brick fireplace with a wood burning insert for extra warmth. The family room opens in the breakfast table area. The kitchen has ample countertop space and includes a dishwasher and electric range. The spacious laundry room is just off of the kitchen with room for your pantry and lots of extra bonus storage room. The doors off of the kitchen open to a newer back deck that spans half of the house with a nice covered porch on the other half of the back of the home. Lots of great outdoor space for cookouts or enjoying the grassed back yard. The storage building out back stays with the sale. The home has 4 total bedrooms and 2 full baths. Featuring a very level lot just over half an acre at .66. This property is move-in ready for a family to enjoy! No rent restrictions/no HOA.
- Type:
- Single Family
- Sq.Ft.:
- 2,629
- Status:
- NEW LISTING
- Beds:
- 4
- Lot size:
- 0.19 Acres
- Year built:
- 2013
- Baths:
- 3.00
- MLS#:
- 10292063
- Subdivision:
- Sterling On The Lake
ADDITIONAL INFORMATION
Welcome to your oasis in Sterling on the Lake!! This former model home epitomizes luxury living in a resort-style setting, offering an unparalleled blend of elegance, convenience, and recreation. This former model home offers a lifestyle of luxury and leisure. Step inside and discover a haven of comfort with a master suite conveniently located on the main floor for ultimate convenience. This home boasts a plethora of upgrades, ensuring both style and functionality at every turn. The open and airy layout creates an inviting ambiance, perfect for hosting gatherings or simply relaxing in style. Natural light floods the living spaces, accentuating the elegant finishes and designer touches throughout. Outside, you'll find yourself in a private oasis, complete with lush landscaping and a serene backyard setting. Enjoy the perks of resort-style living with access to amenities such as tennis,pickleball courts, scenic walking trails and a library within walking distance, providing endless opportunities for recreation and relaxation. Indulge in the luxury of a sunroom, where you can soak in the sunshine and enjoy picturesque views of the surrounding landscape. Whether you're unwinding after a long day or entertaining guests, this versatile space is sure to impress. And the perks don't stop thereColawn care is included, ensuring that your outdoor spaces remain pristine year-round, without the hassle of maintenance. Located in a sought-after community, this home offers the perfect blend of luxury, convenience, and privacy. Schedule your tour today and elevate your lifestyle to new heights! Open House Sunday May 5 from 1-3.
- Type:
- Single Family
- Sq.Ft.:
- 2,030
- Status:
- NEW LISTING
- Beds:
- 4
- Lot size:
- 0.2 Acres
- Year built:
- 2018
- Baths:
- 3.00
- MLS#:
- 10290561
- Subdivision:
- Clarkstone Village
ADDITIONAL INFORMATION
Welcome to your new home. Home features a large front yard on a corner lot. Walk into a foyer featuring flex space for formal dining room or office. Continue into open concept Kitchen featuring stainless steel appliances and eat in kitchen which opens into living room. Main level also includes a double garage and a half bath. Upstairs boasts primary bedroom with ensuite bathroom with 2 walk in closets, garden tub/ shower. Upstairs is completed with 3 additional bedrooms, full bathroom, laundry and flex space at top of stairs. This home also features a fenced in backyard. Walking distance to downtown Flowery Branch and 1 mile to Publix, Target, Home Depot and much more.
- Type:
- Single Family
- Sq.Ft.:
- 2,950
- Status:
- NEW LISTING
- Beds:
- 3
- Lot size:
- 0.71 Acres
- Year built:
- 1994
- Baths:
- 3.00
- MLS#:
- 10290418
- Subdivision:
- Hidden Oaks
ADDITIONAL INFORMATION
Welcome Home! This charming 3 bedroom / 3 bathroom ranch-style home is equipped with a finished basement and NO HOA! Inside you are greeted with vaulted ceilings, tons of natural light bought by skylights, and an open living room with a wood burning fireplace. Kitchen features a view overlooking the wooded backyard, a pantry, and separate dining space. Primary bedroom located on the main level boasts a tray ceiling, walk-in closet, and private balcony. En-suite bathroom presents double vanity, soaking tub, and stand alone shower. An additional 2 bedrooms and a bathroom can also be found on the main level. The finished basement includes a living area, 2 rooms and a full bathroom providing ample space for entertaining or hosting guests. Step outside to the private backyard to enjoy the covered patio, perfect for drinking your morning coffee with the tranquil view. Schedule your showing today!
$1,399,000
4722 Crestview Way Flowery Branch, GA 30542
- Type:
- Single Family
- Sq.Ft.:
- 6,963
- Status:
- NEW LISTING
- Beds:
- 6
- Lot size:
- 3.24 Acres
- Year built:
- 2016
- Baths:
- 8.00
- MLS#:
- 7374559
- Subdivision:
- Grandview Estates
ADDITIONAL INFORMATION
Rare Opportunity For A Custom Craftsman Estate Home, Nestled On A Private 3.24 Acre Cul-De-Sac Lot. Sprawling Story And A Half Ranch On Finished Walk Out Basement. Completely Renovated With Modern Upgrades! 4 Bedrooms, 3 Baths And Separate Laundry Area Upstairs. No Detail Overlooked! Private Study With Cozy Fireplace. Open Floor Plan With Vaulted Ceiling. Master Suite On Main With His And Her Closets, Along With A Separate Master Laundry Room. A Chef’s Dream Kitchen Featuring High-End Appliances, Oversized Island, Custom Cabinetry, Spacious Walk-In Pantry. Brand New Flooring Throughout. Inviting Family Room Completely Surrounded With Lage Windows Offering Stunning Views Of Park-Like Backyard. Cozy Screen Porch With Beautiful Fireplace And Views Of Large, Private Yard. Beautifully Finished Basement Perfect For Entertaining, Built-In Bunk Bed Room. An Exclusive Dream Kitchen, Huge Entertaining Area That Leads Out To Covered Patio Looking Over Oasis Backyard With Saltwater Pool And Spa. Separate Gym, Laundry Area. Cedar Sauna With Sitting Area And Stunning Full Bath. Manicured Mature Landscaping With Zoned Irrigation System. And So Much More, The List Goes On! All This In The Desirable Swim And Tennis Community. Close Proximity To The Falcons Training Camp, Shopping, Parks, And Amazing Schools. Your Dream Home Awaits!!
- Type:
- Single Family
- Sq.Ft.:
- n/a
- Status:
- NEW LISTING
- Beds:
- 5
- Lot size:
- 0.15 Acres
- Year built:
- 2021
- Baths:
- 3.00
- MLS#:
- 10285881
- Subdivision:
- Summit Lake
ADDITIONAL INFORMATION
This stunning and spacious 5 bedroom 2.5 bathroom home in the highly desirable Summit Lake neighborhood is a must-see! Built in 2021 and meticulously maintained, this home features an open concept layout on the main level and modern finishes make this home both stylish and functional. The main level features the master bedroom, perfect for added privacy and convenience. Upstairs, you'll find four additional bedrooms, a full bathroom and a large loft area providing ample space for a growing family or guests. The back yard is leveled and is the perfect space to enjoy the outdoors. The Summit Lake community also offers wonderful amenities including a clubhouse, lake, swim, tennis, fire pit, playground and pool. Don't miss out on the opportunity to make this beautiful home yours!
$1,250,000
5352 Retreat Drive Flowery Branch, GA 30542
- Type:
- Single Family
- Sq.Ft.:
- 5,932
- Status:
- NEW LISTING
- Beds:
- 5
- Lot size:
- 0.81 Acres
- Year built:
- 2015
- Baths:
- 5.00
- MLS#:
- 10289929
- Subdivision:
- The Retreat At Chestnut Mountain
ADDITIONAL INFORMATION
Experience luxury living at its finest. Timeless brick and stone exude curb appeal, set within a gated community for added peace of mind. This stunning custom-built home boasts an array of premium features, including elegant coffered ceilings, built-in bookshelves, a butlers pantry and a finished terrace level. Step inside to discover a spacious study on the main level, ideal for work from home or a quiet retreat. The island kitchen with an eat-in area seamlessly flows into the family room, complete with a fireplace and gas logs-perfect for cozy evenings at home. The screened porch with beautiful views and its own fireplace will be a favorite spot. The terrace level offers a generously-sized office, adaptable for various needs-a perfect flex space to suit your lifestyle. Entertain with ease in the terrace level's convenient kitchenette, while guests enjoy the comfort of their own private quarters. Need a workshop? Look no further than the unfinished basement space, offering endless possibilities for customization. Upstairs is a large media room that would also make a great space for a teen suite or guest sitting area. Outside, the possibilities continue with a flat backyard ready for a future pool, complemented by a charming garden spot. Relax on the rocking chair front porch or host gatherings on the patio-both perfect spots to savor the wide open outdoor space. This home is as practical as it is beautiful, featuring a 3-car garage for ample storage and newly painted interiors for a fresh, bright look. Conveniently located near hospitals, Braselton, and I-85, this address offers easy access to Atlanta and Gainesville while providing a serene retreat from the hustle and bustle. The island kitchen with an eat-in area seamlessly flows into the family room, complete with a fireplace and built-in bookshelves-perfect for cozy evenings at home. Whether you're relaxing indoors or embracing the outdoors, this home offers the ultimate in comfort, style, and convenience.
- Type:
- Single Family
- Sq.Ft.:
- 2,428
- Status:
- NEW LISTING
- Beds:
- 4
- Lot size:
- 0.19 Acres
- Year built:
- 2024
- Baths:
- 3.00
- MLS#:
- 10289717
- Subdivision:
- Clark Farms
ADDITIONAL INFORMATION
Welcome to your dream home! This elegant two-story abode boasts 4 bedrooms and 2.5 baths, perfectly designed to cater to your every need. As you step through the grand 2-story foyer, you'll immediately notice the timeless charm and spaciousness that this home offers. On the main floor, a separate study provides the ideal space for quiet work or relaxation, while the formal dining room sets the stage for memorable gatherings with loved ones. The heart of the home lies in the eat-in kitchen, complete with a center island, walk-in pantry, and an abundance of natural light pouring in through plenty of windows. Cozy up on chilly evenings by the inviting electric fireplace, creating a warm ambiance for cozy nights in. Venture upstairs to discover the luxurious master suite, featuring a stunning trey ceiling and a private oasis with dual vanities, a separate tub, and a shower. Say goodbye to clutter with the expansive master walk-in closet, offering ample storage for your wardrobe essentials. Convenience meets functionality with the laundry conveniently located upstairs, streamlining your daily routines. With a two-car garage and will be professionally landscaped grounds, this home is as practical as it is picturesque. Experience the epitome of comfort, style, and sophistication in this exquisite residence, where every detail has been thoughtfully curated for your utmost enjoyment. Welcome home to luxury living at its finest! Pictures are builder stock photos and has some decorators touches. Home is to be built. You still have time to select your interior selections.
- Type:
- Single Family
- Sq.Ft.:
- 2,428
- Status:
- NEW LISTING
- Beds:
- 4
- Lot size:
- 0.19 Acres
- Year built:
- 2024
- Baths:
- 3.00
- MLS#:
- 7377933
- Subdivision:
- Clark Farms
ADDITIONAL INFORMATION
Welcome to your dream home! This elegant two-story abode boasts 4 bedrooms and 2.5 baths, perfectly designed to cater to your every need. As you step through the grand 2-story foyer, you'll immediately notice the timeless charm and spaciousness that this home offers. On the main floor, a separate study provides the ideal space for quiet work or relaxation, while the formal dining room sets the stage for memorable gatherings with loved ones. The heart of the home lies in the eat-in kitchen, complete with a center island, walk-in pantry, and an abundance of natural light pouring in through plenty of windows. Cozy up on chilly evenings by the inviting electric fireplace, creating a warm ambiance for cozy nights in. Venture upstairs to discover the luxurious master suite, featuring a stunning trey ceiling and a private oasis with dual vanities, a separate tub, and a shower. Say goodbye to clutter with the expansive master walk-in closet, offering ample storage for your wardrobe essentials. Convenience meets functionality with the laundry conveniently located upstairs, streamlining your daily routines. With a two-car garage and will be professionally landscaped grounds, this home is as practical as it is picturesque. Experience the epitome of comfort, style, and sophistication in this exquisite residence, where every detail has been thoughtfully curated for your utmost enjoyment. Welcome home to luxury living at its finest! Pictures are builder stock photos and has some decorators touches. Home is to be built. You still have time to select your interior selections.
Price and Tax History when not sourced from FMLS are provided by public records. Mortgage Rates provided by Greenlight Mortgage. School information provided by GreatSchools.org. Drive Times provided by INRIX. Walk Scores provided by Walk Score®. Area Statistics provided by Sperling’s Best Places.
For technical issues regarding this website and/or listing search engine, please contact Xome Tech Support at 844-400-9663 or email us at xomeconcierge@xome.com.
License # 367751 Xome Inc. License # 65656
AndreaD.Conner@xome.com 844-400-XOME (9663)
750 Highway 121 Bypass, Ste 100, Lewisville, TX 75067
Information is deemed reliable but is not guaranteed.

The data relating to real estate for sale on this web site comes in part from the Broker Reciprocity Program of Georgia MLS. Real estate listings held by brokerage firms other than this broker are marked with the Broker Reciprocity logo and detailed information about them includes the name of the listing brokers. The broker providing this data believes it to be correct but advises interested parties to confirm them before relying on them in a purchase decision. Copyright 2024 Georgia MLS. All rights reserved.
Flowery Branch Real Estate
The median home value in Flowery Branch, GA is $435,000. This is higher than the county median home value of $189,200. The national median home value is $219,700. The average price of homes sold in Flowery Branch, GA is $435,000. Approximately 54.25% of Flowery Branch homes are owned, compared to 35.22% rented, while 10.53% are vacant. Flowery Branch real estate listings include condos, townhomes, and single family homes for sale. Commercial properties are also available. If you see a property you’re interested in, contact a Flowery Branch real estate agent to arrange a tour today!
Flowery Branch, Georgia has a population of 6,801. Flowery Branch is more family-centric than the surrounding county with 41.09% of the households containing married families with children. The county average for households married with children is 34.09%.
The median household income in Flowery Branch, Georgia is $65,500. The median household income for the surrounding county is $55,622 compared to the national median of $57,652. The median age of people living in Flowery Branch is 35.3 years.
Flowery Branch Weather
The average high temperature in July is 87.7 degrees, with an average low temperature in January of 33.2 degrees. The average rainfall is approximately 54.8 inches per year, with 1.9 inches of snow per year.
