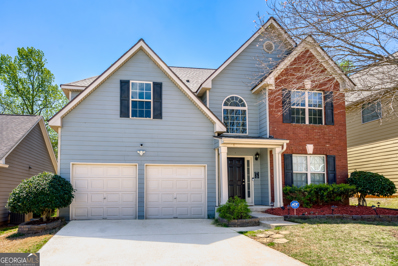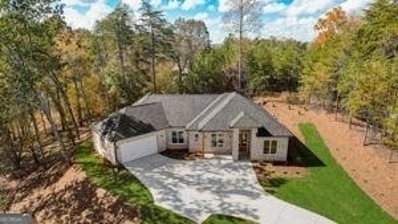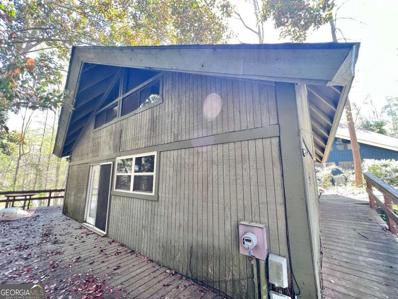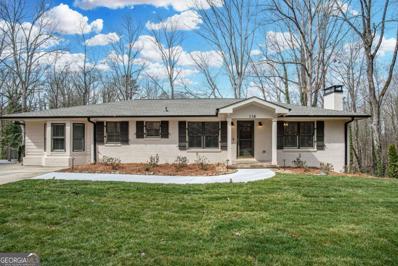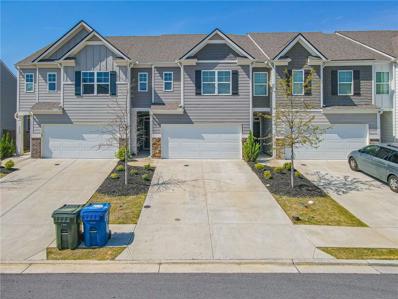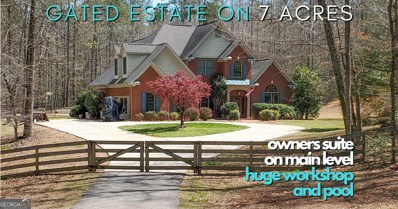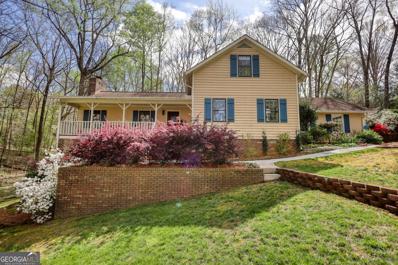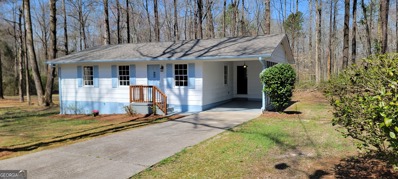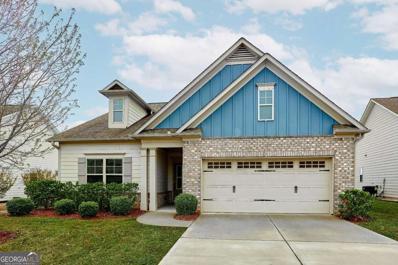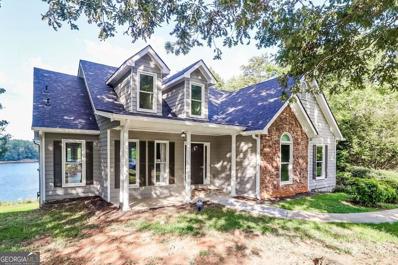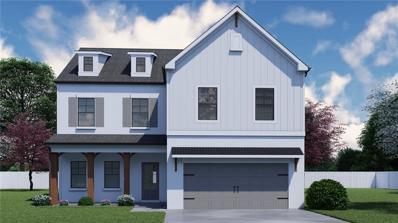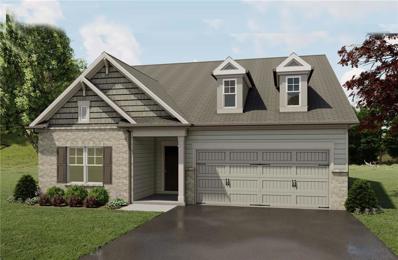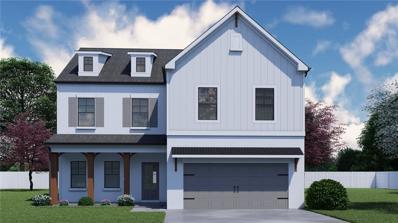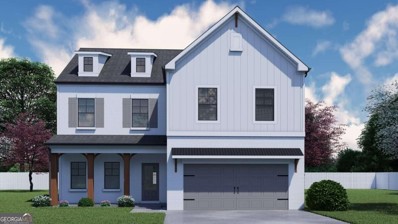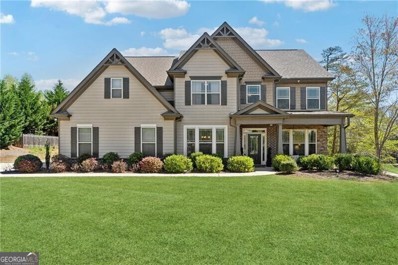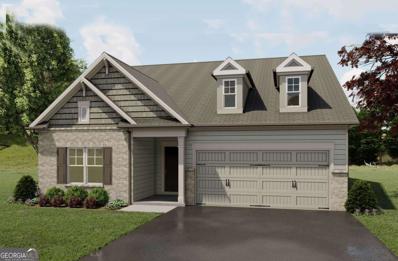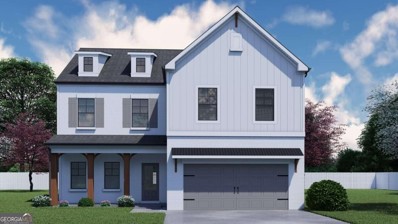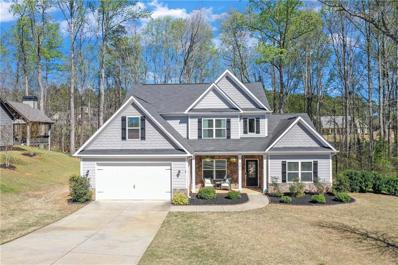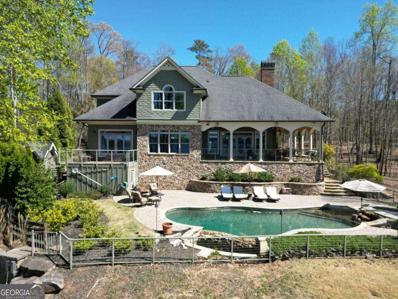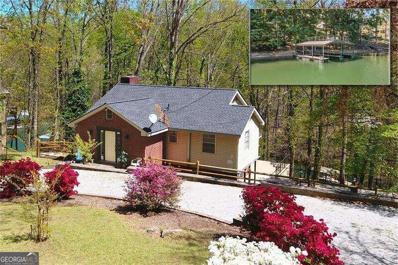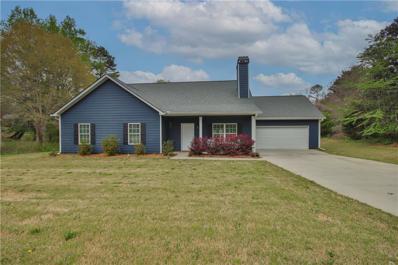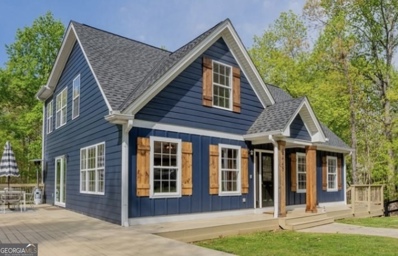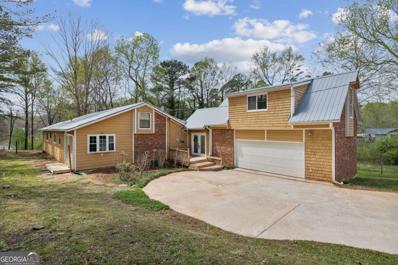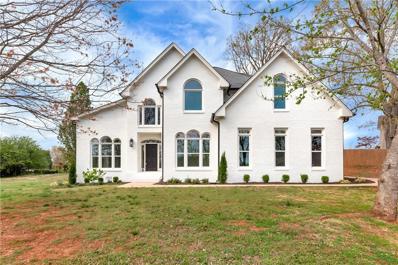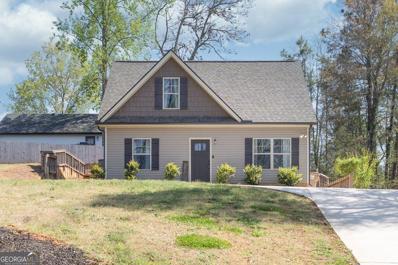Gainesville GA Homes for Sale
- Type:
- Single Family
- Sq.Ft.:
- 2,342
- Status:
- Active
- Beds:
- 4
- Lot size:
- 0.14 Acres
- Year built:
- 2007
- Baths:
- 3.00
- MLS#:
- 10280071
- Subdivision:
- Creekside Of Mundy Mill
ADDITIONAL INFORMATION
Come see this beautiful 4-bedroom / 2.5-bathroom home in Gainesville's highly sought after neighborhood Creekside of Mundy Mill. Walk into an open floor plan with a spacious living room with a gas fireplace. Recently renovated kitchen with granite countertops, tile backsplash and stainless-steel appliances. Head upstairs to a comfortable primary bedroom with ensuite bathroom that offers a double vanity with brand new countertops and separate shower and tub, along with 3 more spacious bedrooms. This neighborhood offers plenty of amenities that include multiple pools, tennis courts and playgrounds. Conveniently located to plenty of restaurants and shopping. Don't miss out on this one.
- Type:
- Single Family
- Sq.Ft.:
- 2,987
- Status:
- Active
- Beds:
- 4
- Lot size:
- 0.74 Acres
- Year built:
- 2024
- Baths:
- 3.00
- MLS#:
- 20178679
- Subdivision:
- Stratford On Lanier
ADDITIONAL INFORMATION
One of a kind - brand new CUSTOM built full 4side masonry brick Ranch on Lake Lanier with four bedrooms, three full bathrooms and upscale upgrades! Beautiful 0.75-acre lot , located in an established Lake Lanier waterfront HOA community with swim/tennis with low dues!). Walk into extremely high ceilings, unique loft living space with custom hand built exposed beams and a home filled with natural light. Fantastic floor plan perfect for entertaining and easy living for all stages of life. Custom cabinetry and oversized spectacular island, quartz counters, designer backsplash. Living room opens up to a landscaped backyard, with a second level terrace. Oversized Master ensuite complete with vaulted ceilings, a bathroom featuring his and hers vanities + 2 walk in closets, and a soaking tub. Oversized and very deep garage. The mud room/laundry has a big window and farm sink and stainless-steel appliances, the laundry area has cabinets with shelves. All bedrooms have generous double closets. Subdivision has an excess to the Lanier. Back your boat in at Bolding Mill Ramp 5 mins away. Great area and beautiful neighborhood! The house has extremely attractive curb appeal and a very private secluded backyard.
- Type:
- Single Family
- Sq.Ft.:
- n/a
- Status:
- Active
- Beds:
- 3
- Lot size:
- 0.21 Acres
- Year built:
- 1973
- Baths:
- 2.00
- MLS#:
- 10279997
- Subdivision:
- A Quiet Place In The Woods
ADDITIONAL INFORMATION
Discover the perfect retreat in this charming 3-bedroom, 2-bathroom cottage nestled within a peaceful gated community. This cozy haven awaits your personal touch and offers easy access to the stunning Lake Lanier. Step outside to an expansive deck, ideal for entertaining guests or simply basking in the picturesque views. Imagine mornings sipping coffee while overlooking the serene landscape, or evenings spent under the stars with loved ones. This property is not just a house; itCOs a canvas for your dreams. With a bit of TLC, transform this cottage into your ultimate sanctuary. DonCOt miss out on this rare opportunity to own a slice of tranquility with convenient proximity to natureCOs beauty. Embrace a lifestyle of relaxation and leisure in a place youCOll love to call home. Schedule your viewing today and make this dreamy cottage yours! NOTE: Principals of the seller may share ownership in a licensed real estate brokerage. Buyer offered $1000 credit at closing with the use of the sellerCOs preferred lender!
- Type:
- Single Family
- Sq.Ft.:
- 3,900
- Status:
- Active
- Beds:
- 3
- Lot size:
- 0.53 Acres
- Year built:
- 1963
- Baths:
- 3.00
- MLS#:
- 10279962
- Subdivision:
- None
ADDITIONAL INFORMATION
Escape to your perfect lakeside retreat on the serene shores of Lake Lanier! This stunningly renovated ranch home is a haven of luxury and comfort, boasting picturesque seasonal views and modern amenities that elevate the lakeside living experience. Step through the doors and immerse yourself in the elegance of this meticulously upgraded residence. Newly installed flooring sweeps through every room, complemented by state-of-the-art systems and appliances that ensure both convenience and style. On the main level, discover a spacious primary suite alongside an additional bedroom, bathroom, and a dedicated office space, ideal for remote work or relaxation. The open living area seamlessly connects to the gourmet kitchen, where new custom cabinetry, stainless steel appliances, granite countertops, and a tile backsplash await your culinary creations. Retreat to the luxurious primary bedroom, featuring a private sitting area, an en suite bath with double sinks, and a beautifully tiled shower a sanctuary of comfort and tranquility. Descend to the terrace level, where another expansive living space awaits, complete with a second fireplace, a cozy family room, and a versatile recreation area. Accommodate guests or family members with ease, thanks to an additional bedroom and bathroom on this level. Entertain in style from the large screened deck, offering tranquil cove views of Lake Lanier and the perfect setting for year-round gatherings and relaxation. Whether youre seeking an idyllic Airbnb home or envisioning your own lakeside haven, this exquisite property promises an unparalleled blend of luxury, comfort, and charm. Dont miss your chance to experience the quintessential lakeside lifestyle schedule your showing today!
- Type:
- Townhouse
- Sq.Ft.:
- 2,514
- Status:
- Active
- Beds:
- 3
- Lot size:
- 0.07 Acres
- Year built:
- 2021
- Baths:
- 3.00
- MLS#:
- 7365718
- Subdivision:
- Prescott
ADDITIONAL INFORMATION
Welcome to your dream townhome in Oakwood, Georgia! This exquisite 3-bedroom, 2.5-bathroom home has numerous upgrades for modern living. It has a fenced-in backyard, freshly re-sodded and equipped with improved drainage. The interior features fresh paint throughout, enhancing the bright and airy ambiance. Enjoy added security and convenience with a state-of-the-art video doorbell and electronic lock system. The kitchen shines with a stylish backsplash, perfect for culinary endeavors. Upstairs, enjoy the comfort of tile flooring in the bathrooms, adding a touch of elegance. Even the garage hasn't been overlooked, with a fresh coat of paint to complete the package. Located in charming Oakwood, this townhome offers both tranquility and convenience, making it an ideal retreat for modern living. Don't miss out on this opportunity to make this beautiful and well-kept townhome your own! Preferred Lender Homeowners Financial Group Casey Simmons
$825,000
5083 Lee Road Gainesville, GA 30506
- Type:
- Single Family
- Sq.Ft.:
- 2,419
- Status:
- Active
- Beds:
- 3
- Lot size:
- 7 Acres
- Year built:
- 2001
- Baths:
- 3.00
- MLS#:
- 10275104
ADDITIONAL INFORMATION
RARE FIND!!***EXTRAORDINARY ESTATE ON 7 GORGEOUS ACRES - 3-SIDE BRICK ARCHITECTURAL HOME - GATED, 900 FT LONG DRIVEWAY - HUGE METAL 1,500 SQ FT BUILDING/WORKSHOP -OWNERS SUITE ON MAIN - ALL STEPLESS ENTRIES - SWIMMING POOL - ULTIMATE PRIVACY - LARGE FENCED YARD W/ 3 GATES - CIRCULAR DRIVEWAY - 7 ACRES OF LEVEL AND VERY GENTLE LANDSCAPE - EXCELLENT LOCATION - This rare gem offers an ultra-private nature lovers paradise. Enter the 900ft. long driveway and leave the world behind...across creeks and gentle hills you'll find this quality constructed, architecturally beautiful brick home sitting among mature hardwoods. The yard area is open and level, surrounded by a 4-board horse fence and nestled privately in the center of the 7 acre estate. The 14ft wide double gate opens to a large circular driveway, only a few feet to the covered porch. This home has incredible drive-up appeal and features the owner's suite and laundry room on the main level. Walk out the back door to a covered patio, only 40 feet to the pool. Imagine...NO STEPS, front, side or back! Open-Concept Home (floorplan) Two-Story Foyer, Hardwood Floors throughout open living spaces, Soaring Vaulted Family Room w/ Fireplace and Custom Bookcases, Family Room opens to backyard Cabana Covered Patio and Pool with Wrought Iron-look Fence Open Kitchen w plentiful Custom Solid Maple Cabinets, Pantry, Breakfast Nook w Bay Windows Open Formal Dining Room Large Primary Bedroom Suite on Main Level w/ Sitting Room, New Carpet, 11ft Trey Ceiling, En Suite Bath has Tile Floors, Double Vanity, Sep. Water Closet, Sep. Tub & Shower, Large Walk-in Closet. Laundry Room and Half Bath on Main level. Open Hardwood Staircase leads to upper level view of Great Room, Hall w Hardwood Floors, Two Secondary Bedrooms with serene views; One Bedroom is Oversize with a Bonus/Media Room area, and ensuite door connecting Full Bath. The Side-Entry Two Car Garage has been converted to a Recreation/mud Room (can be converted back to a garage door). LARGE STEEL BUILDING (2015) 1500 sq.ft. 30'x50' 14ft peak, 10ft walls, 10'x10' garage door, 2 entry doors, heavy-duty red iron frame. ELECTRICAL: 100 amp service, 230V single phase. PLUMBING: Roughed-in for bath, sewage pump in slab and tied into main septic system. Cold water plumbed from well. Shop has separate drive and circular turnaround. AR3 ZONING, No HOA, very quiet street of nice homes on acreage. In-ground pool needs a new liner. Awesome central location close to GA 400, Dawsonville Outlets, Historic side of Gainesville, Lake Lanier Parks/Marinas, easy drive on 400 S. to Cumming/Alpharetta, or N. to Dahlonega Mountains! ~ Life in perfect balance that makes it easy to go, but delightful to stay. ACT FAST!
- Type:
- Single Family
- Sq.Ft.:
- 3,051
- Status:
- Active
- Beds:
- 4
- Lot size:
- 0.46 Acres
- Year built:
- 1978
- Baths:
- 4.00
- MLS#:
- 20178512
- Subdivision:
- Oak Harbour
ADDITIONAL INFORMATION
WELCOME HOME! Located in North Hall this beautiful 4 bedroom 3.5 bath home is perfect! Equipped with a LARGE open floor plan and Master on the main! The kitchen has views of the Dining room and family room. HUGE walk-in pantry. The family room is equipped with a fireplace, built-ins, HIGH ceilings, and more. Upstairs you will find two secondary bedrooms and a full bath. FULL FINISHED basement with an additional bedroom and full bath would make a perfect teen or in-law suite. Outside you will find tons of space for entertaining!
- Type:
- Single Family
- Sq.Ft.:
- 1,024
- Status:
- Active
- Beds:
- 3
- Lot size:
- 0.58 Acres
- Year built:
- 1981
- Baths:
- 1.00
- MLS#:
- 10280456
- Subdivision:
- Twin Springs
ADDITIONAL INFORMATION
Beautifully renovated move-in ready Ranch style home located on a private lot in Twin Springs subdivision within the Tadmore area of Gainesville. The home features three bedrooms and one full bathroom in keeping with the space and original build. The single bathroom is separated with access to the vanity while having privacy for the shower & toilet area. New flooring throughout. This project was done right and complete. The materials are high-end and include solid wood five panel doors, six-inch molding throughout, board and batten accent wall, all new electrical which includes a high efficiency tankless water heater, new appliances, new high-end cabinets, all new plumbing fixtures. We installed a deck and enclosed access to the laundry room. Paint inside and out along with coating on the carport and porch surface. New insulation under the entire floor. The home is perfect for a small family, starter home or downsizing.
- Type:
- Single Family
- Sq.Ft.:
- 1,850
- Status:
- Active
- Beds:
- 3
- Lot size:
- 0.18 Acres
- Year built:
- 2015
- Baths:
- 2.00
- MLS#:
- 10280348
- Subdivision:
- Mundy Mill
ADDITIONAL INFORMATION
Must See! gorgeous Ranch-Style home in Mundy Mill Subdivision. cozy 3-bedroom, 2 full bath home with screened sunroom. It also includes a 2-car garage. Home features an open concept kitchen with granite counter tops. Living room includes a fireplace . Enjoy spacious screen sunroom. large bonus room on second floor The perfect place to raise a family only minutes away from schools and shopping. Luxury style amenities include lighted tennis courts, clubhouse, out door fireplace, gazebo, cabana, park with playground, and over-sized swimming pools! This beautiful home built in 2015 is minutes from I-985 and Lake Lanier. A must see!! Won't last long!!!
$1,125,000
2504 Pemmican Run Gainesville, GA 30504
- Type:
- Single Family
- Sq.Ft.:
- 2,737
- Status:
- Active
- Beds:
- 4
- Lot size:
- 1.48 Acres
- Year built:
- 1999
- Baths:
- 3.00
- MLS#:
- 10279552
- Subdivision:
- Pemmican Point
ADDITIONAL INFORMATION
Welcome home to this Lake Beauty! Completely renovated with no detail left undone. Fully finished basement apartment added, featuring bedroom, full bath, kitchenette, media room, billiards area. Walk-out to terrace level overlooking beautiful views of Lake Lanier. Master suite opens up to back deck with great views of the lake. Minutes from shopping, restaurants, Marinas, and Public Parks with Lake Access as well. Life is too short - Make your move to live life on the lake! Expanded driveway for extra parking, or closer access to the lake.
- Type:
- Single Family
- Sq.Ft.:
- 2,800
- Status:
- Active
- Beds:
- 5
- Lot size:
- 0.25 Acres
- Year built:
- 2024
- Baths:
- 4.00
- MLS#:
- 7366597
- Subdivision:
- Ponderosa Farm Estates
ADDITIONAL INFORMATION
Colburn This new construction home offers an amazing layout and living space with 5 Bedrooms and 4 Bathrooms. On the main floor this home has a spacious guest suite with access to a full bath. There is plenty of room for family gatherings in the Formal Dining Room as you enter this stunning home. The great room offers a beamed ceiling and a beautiful 48" electric illusion fireplace with shiplap surround which opens up to the kitchen. Make your favortite cuisine in the designer kitchen, offering a large island with plenty of space for barstool seating, a nice sized walk-in pantry, and a spacious mud room. The breakfast area is separate from the kitchen with access leading to the back covered porch, where you can relax and enjoy your backyard. Upstairs has a large open Loft area to entertain or unwind. The Primary Suite has trey ceiling with beams to add to the designs featured in this home. The Primary bath provides a separate tub and shower and an oversized walk in closet. 3 Secondary Bedrooms up, 1 of which has a private bath, also up is a hall shared bath. For convenience the Laundry room is up for easy access. Embrace the future with the included SMART HOUSE PACKAGE, featuring cutting-edge technology such as Ring Doorbell, Echo Show 8", Ecobee Thermostat, and Kwikset Halo Smart Front Door Lock. The WIFI-enabled garage door opener adds an extra layer of convenience. Energy Star Rated Home Stock Images - Under construction. Please contact for more details on our incredible incentives.
- Type:
- Single Family
- Sq.Ft.:
- 2,461
- Status:
- Active
- Beds:
- 3
- Lot size:
- 0.25 Acres
- Year built:
- 2024
- Baths:
- 3.00
- MLS#:
- 7366640
- Subdivision:
- Ponderosa Farm Estates
ADDITIONAL INFORMATION
Brookfield This new construction home offers 3 Bedrooms and 3 Bathrooms with a Flex space for an office. Entering this stunning home with a spacious guest suite on the main level with access to a full bath, the flex space offers privacy with beautiful freench doors. The great room allows you to relax by the 48" electric illusion fireplace with shiplap surround floor to ceiling. This inviting great room opens to an amazing gourmet kitchen to cook your favorite meals, plenty of barstool seating on the oversized granite island. The kitchen offers a walk-in pantry, and a mud room to drop and go. The breakfast area is off the the kitchen with access to the back covered porch where you can relax and unwind. Upstairs has an incredible Loft area with a bedroom and full bath up as a private retreat for family or friends. Primary Suite on the main where the Primary bath provides a luxurious 7 ft Shower with dual showerheads and an oversized walk in closet. The Laundry room on the main for easy access. Also included is the SMART HOME PACKAGE, featuring cutting-edge technology such as Ring Doorbell, Echo Show 8", Ecobee Thermostat, and Kwikset Halo Smart Front Door Lock. The WIFI-enabled garage door opener adds an extra layer of convenience. Energy Star Rated Home Stock Images - Under construction. Please contact for more details on the current incentives- these won't last long.
- Type:
- Single Family
- Sq.Ft.:
- 2,800
- Status:
- Active
- Beds:
- 5
- Lot size:
- 0.25 Acres
- Year built:
- 2024
- Baths:
- 4.00
- MLS#:
- 7366651
- Subdivision:
- Ponderosa Farm Estates
ADDITIONAL INFORMATION
Colburn This new construction home offers an amazing layout and living space with 5 Bedrooms and 4 Bathrooms. On the main floor this home has a spacious guest suite with access to a full bath. There is plenty of room for family gatherings in the Formal Dining Room as you enter this stunning home. The great room offers a beamed ceiling and a beautiful 48" electric illusion fireplace with shiplap surround which opens up to the kitchen. Make your favortite cuisine in the gourmet kitchen, offering a large island with plenty of space for barstool seating, a nice sized walk-in pantry, and a spacious mud room. The breakfast area is separate from the kitchen with access leading to the back covered porch, where you can relax and enjoy your backyard. Upstairs has a large open Loft area to entertain or unwind. The Primary Suite has trey ceiling with beams to add to the designs featured in this home. The Primary bath provides a luxurious 7 ft Shower with dual showerheads and an oversized walk in closet. 3 Secondary Bedrooms up, 1 of which has a private bath, also up is a hall shared bath. For convenience the Laundry room is up for easy access. Embrace the future with the included SMART HOUSE PACKAGE, featuring cutting-edge technology such as Ring Doorbell, Echo Show 8", Ecobee Thermostat, and Kwikset Halo Smart Front Door Lock. The WIFI-enabled garage door opener adds an extra layer of convenience. Energy Star Rated Home. Stock Images - Under construction. Please contact for more details on our incredible incentives.
- Type:
- Single Family
- Sq.Ft.:
- n/a
- Status:
- Active
- Beds:
- 5
- Lot size:
- 0.25 Acres
- Year built:
- 2024
- Baths:
- 4.00
- MLS#:
- 10279321
- Subdivision:
- Ponderosa Farms
ADDITIONAL INFORMATION
Colburn This new construction home offers an amazing layout and living space with 5 Bedrooms and 4 Bathrooms. On the main floor this home has a spacious guest suite with access to a full bath. There is plenty of room for family gatherings in the Formal Dining Room as you enter this stunning home. The great room offers a beamed ceiling and a beautiful 48" electric illusion fireplace with shiplap surround which opens up to the kitchen. Make your favorite cuisine in the designer kitchen, offering a large island with plenty of space for barstool seating, a nice sized walk-in pantry, and a spacious mud room. The breakfast area is separate from the kitchen with access leading to the back covered porch, where you can relax and enjoy the backyard. Upstairs has a large open Loft area to entertain or unwind. The Primary Suite has trey ceiling with beams to add to the designs featured in this home. The Primary bath provides a luxurious 7 ft Shower with dual showerheads and an oversized walk in closet. 3 Secondary Bedrooms up, 1 of which has a private bath, also up is a hall shared bath. For convenience the Laundry room is up for easy access. Embrace the future with the included SMART HOUSE PACKAGE, featuring cutting-edge technology such as Ring Doorbell, Echo Show 8", Ecobee Thermostat, and Kwikset Halo Smart Front Door Lock. The WIFI-enabled garage door opener adds an extra layer of convenience. Stock Images - Under construction. Please contact for more details on our incredible incentives.
- Type:
- Single Family
- Sq.Ft.:
- 3,484
- Status:
- Active
- Beds:
- 5
- Lot size:
- 0.59 Acres
- Year built:
- 2015
- Baths:
- 4.00
- MLS#:
- 10279293
- Subdivision:
- Providence
ADDITIONAL INFORMATION
Discover your dream home nestled in the heart of North Forsyth, close to the border of Cumming and Gainesville and off exits 17 or 18 off Ga 400. Just 6.8 miles from Lake Lanier and the parks, this charming property is the perfect blend of comfort and convenience. Situated on a serene .69-acre woodland lot, this stunning home combines modern elegance with the warmth of family living. The heart of the home is an open-plan living area, perfectly designed for entertaining or relaxing with loved ones. The kitchen is a chef's delight, featuring granite countertops, stainless steel appliances, and a large island that seats over six. The formal dining room adds a touch of sophistication to meals, while the cozy family room, with its stacked stone fireplace and custom shelving, invites you to unwind. Seller has added new hardwood flooring throughout the main level and new carpets throughout the upper level. A spacious guest suite on the main level offers privacy and comfort to visitors. The home's architectural details, including wainscoting, crown molding, and coffered ceilings, exude elegance. The master suite is a luxurious retreat with a dual-level trey ceiling, walk-in closet, and an ensuite bathroom with a custom-tiled shower and makeup vanity. Three more bedrooms, two bathrooms, and a loft area provide ample space for family and guests. Outdoors, enjoy the covered front porch and private back patio, set against a backdrop of beautiful woodlands. The property also features a two-car garage with additional driveway space. Located minutes from shopping, dining, and Hwy 400, and within the Forsyth County Schools district, this home offers both convenience and excellence. It's more than a house-it's a haven where comfort and elegance meet. Don't miss the chance to make it yours.
- Type:
- Single Family
- Sq.Ft.:
- n/a
- Status:
- Active
- Beds:
- 5
- Lot size:
- 0.25 Acres
- Year built:
- 2024
- Baths:
- 4.00
- MLS#:
- 10279310
- Subdivision:
- Ponderosa Farms
ADDITIONAL INFORMATION
Brookfield This new construction home offers 3 Bedrooms and 3 Bathrooms with a Flex space for an office. Entering this stunning home with a spacious guest suite on the main level with access to a full bath, the flex space offers privacy with beautiful freench doors. The great room allows you to relax by the 48" electric illusion fireplace with shiplap surround floor to ceiling. This inviting great room opens to an amazing gourmet kitchen to cook your favorite meals, plenty of barstool seating on the oversized granite island. The kitchen offers a walk-in pantry, and a mud room to drop and go. The breakfast area is off the the kitchen with access to the back covered porch where you can relax and unwind. Upstairs has an incredible Loft area with a bedroom and full bath up as a private retreat for family or friends. Primary Suite on the main where the Primary bath provides a luxurious 7 ft Shower with dual showerheads and an oversized walk in closet. The Laundry room on the main for easy access. Also included is the SMART HOME PACKAGE, featuring cutting-edge technology such as Ring Doorbell, Echo Show 8", Ecobee Thermostat, and Kwikset Halo Smart Front Door Lock. The WIFI-enabled garage door opener adds an extra layer of convenience. Stock Images - Under construction. Please contact for more details on the current incentives- these won't last long.
- Type:
- Single Family
- Sq.Ft.:
- n/a
- Status:
- Active
- Beds:
- 5
- Lot size:
- 0.25 Acres
- Year built:
- 2024
- Baths:
- 4.00
- MLS#:
- 10279307
- Subdivision:
- Ponderosa Farms
ADDITIONAL INFORMATION
Colburn This new construction home offers an amazing layout and living space with 5 Bedrooms and 4 Bathrooms. On the main floor this home has a spacious guest suite with access to a full bath. There is plenty of room for family gatherings in the Formal Dining Room as you enter this stunning home. The great room offers a beamed ceiling and a beautiful 48" electric illusion fireplace with shiplap surround which opens up to the kitchen. Make your favortite cuisine in the open kitchen, offering a large island with plenty of space for barstool seating, a nice sized walk-in pantry, and a spacious mud room. The breakfast area is separate from the kitchen with access leading to the back covered porch, where you can relax and enjoy your backyard. Upstairs has a large open Loft area to entertain or unwind. The Primary Suite has trey ceiling with beams to add to the designs featured in this home. The Primary bath provides a separate ub and shower and an oversized walk in closet. 3 Secondary Bedrooms up, 1 of which has a private bath, also up is a hall shared bath. For convenience the Laundry room is up for easy access. Embrace the future with the included SMART HOUSE PACKAGE, featuring cutting-edge technology such as Ring Doorbell, Echo Show 8", Ecobee Thermostat, and Kwikset Halo Smart Front Door Lock. The WIFI-enabled garage door opener adds an extra layer of convenience. Stock Images - Under construction. Please contact for more details on our incredible incentives.
- Type:
- Single Family
- Sq.Ft.:
- 2,854
- Status:
- Active
- Beds:
- 4
- Lot size:
- 0.66 Acres
- Year built:
- 2018
- Baths:
- 3.00
- MLS#:
- 7365912
- Subdivision:
- Highland Gates
ADDITIONAL INFORMATION
Welcome home to this beautiful 4 bedroom 2.5 bath home located in sought after North Hall school district! This home offers an open floor plan, huge playroom, large lot, granite countertops, stainless steel appliances, fireplace, fenced in yard, and so much more. Immaculate kitchen with a large island, Samsung smart appliances, walk in pantry, and plenty of seating for all of your entertainment needs. Owner's suite is located on the main level and features a massive walk-in closet, separate shower and large garden tub. Highland Gates boasts a community pool, pool house, and neighborhood park. You don't want to miss out on this fabulous home!
$2,995,000
5473 Dogwood Lane Gainesville, GA 30504
- Type:
- Single Family
- Sq.Ft.:
- n/a
- Status:
- Active
- Beds:
- 6
- Lot size:
- 0.76 Acres
- Year built:
- 2006
- Baths:
- 6.00
- MLS#:
- 10278825
- Subdivision:
- Lake Lanier private dock
ADDITIONAL INFORMATION
Lake Lanier Absolute Show-Stopper! Turn-key ease for this amazing custom-built home, with spectacular open-water views, has all that anyone could hope to find and includes furnishings (with the exception of some pers'l effects, artwork, and clearly marked items). This spacious home features extensive stone-work, covered porches, a sparkling in ground swimming pool and hot tub with a separate outdoor bathroom, oversized garage parking for 3 vehicles, a detached garage for golf cart/ATV, the largest allowable 32COx32CO Wahoo double slip dock with party deck. The gentle walk to the water includes two private sandy beaches with a fresh riverstone rip rap of roughly 630' of riverstone shoreline overlooking drought-proof waters of Chestatee Bay. This gated and black-board fenced property, offers privacy, luxury, and sunset views so rare to find.
- Type:
- Single Family
- Sq.Ft.:
- 2,202
- Status:
- Active
- Beds:
- 4
- Lot size:
- 0.4 Acres
- Year built:
- 1984
- Baths:
- 3.00
- MLS#:
- 10278115
- Subdivision:
- Gaylan
ADDITIONAL INFORMATION
Unique lakefront home on Lake Lanier in sought-after Forsyth County. With 4 bedrooms plus an extra room for more sleeping space, it works for either a big group or an intimate gathering. Great for parties, it has a massive lower patio (much of it covered) with enough space for a corn hole tournament and banquet at the same time. There's also a charming freestanding deck overlooking the lake. It's a short walk to the double slip party dock on very good water. Views are great in the winter and filtered in the summer; but most of the trees will be yours, so you can choose to keep some privacy or cut them for bigger views. You'll love the stylish, efficient, completely updated kitchen, spacious family room with full-wall brick fireplace and warm, inviting finishes. Definitely not a cookie-cutter house, the bedrooms are on the parking level upstairs with the kitchen and family room on the terrace level. Conveniently located close to everything by land and water, it is a fabulous retreat from hectic city life. Come find your peaceful sanctuary at the lake today.
- Type:
- Single Family
- Sq.Ft.:
- 2,050
- Status:
- Active
- Beds:
- 4
- Lot size:
- 1.07 Acres
- Year built:
- 2020
- Baths:
- 2.00
- MLS#:
- 7365690
- Subdivision:
- Big Oak Estates
ADDITIONAL INFORMATION
Welcome to your dream home nestled in a fantastic location not far from Lake Lanier! This charming single level residence boasts modern elegance and functionality. With four spacious bedrooms, including a luxurious master suite, and two full bathrooms, this home offers ample space for comfortable living. The open-concept layout seamlessly connects the gourmet kitchen, featuring stainless steel appliances and granite countertops, to the cozy living area with a fireplace, creating an inviting space for gatherings and relaxation. Step outside to the backyard oasis, complete with a patio and lush greenery in the Spring time, perfect for entertaining guests or enjoying a peaceful evening under the stars. Conveniently located near schools, parks, shopping, and dining options, this property truly offers the epitome of convenience and luxury living. This home is only 4 years old! Don't miss out on the opportunity to make this house your forever home!
- Type:
- Single Family
- Sq.Ft.:
- 2,626
- Status:
- Active
- Beds:
- 4
- Lot size:
- 0.44 Acres
- Year built:
- 2000
- Baths:
- 3.00
- MLS#:
- 10280800
- Subdivision:
- Point View Landing
ADDITIONAL INFORMATION
Welcome to your new sanctuary at 3448 Point View Circle! Tucked away from the city buzz, this charming residence offers a tranquil escape with stunning views and ample space for entertaining. Step inside to discover a beautifully updated interior with inviting curb appeal that sets the tone for relaxed living. Enjoy leisurely gatherings on the spacious deck while soaking in the serene atmosphere, or cozy up in the family room with seasonal lake views just a glance away. The main level boasts a luxurious primary suite with an ensuite for ultimate comfort, while the oversized bedrooms on the second level inspire endless possibilities for personalization. The finished terrace level adds versatility, providing the perfect canvas for creating cherished memories with loved ones. Plus, being part of a unique lake community enhances the allure of this home. Conveniently located minutes from Downtown Gainesville and top-rated Hall County schools, this home offers both tranquility and accessibility. Don't miss out on this opportunity - schedule your showing today and make 3448 Point View Circle your new address!
- Type:
- Single Family
- Sq.Ft.:
- 2,315
- Status:
- Active
- Beds:
- 4
- Lot size:
- 0.48 Acres
- Year built:
- 1975
- Baths:
- 3.00
- MLS#:
- 10279032
- Subdivision:
- Joseph B Lamping & Carol D Lam
ADDITIONAL INFORMATION
This is a great opportunity to own a lake home on Lanier. Gentle slope to the dock where your boat awaits. The owner's bedroom has french doors to the side yard and the owner's bath is a piece of art. Very Cool! The back bedroom has it's own bathroom with a separate door to the back deck. There is a beautiful view of the lake from the spacious back deck where you can relax in the jacuzzi at the same time. Separate from the main home is a cool work shop/hobby room. Corp has approved a 32x32 double slip dock with roof deck.
- Type:
- Single Family
- Sq.Ft.:
- 3,500
- Status:
- Active
- Beds:
- 4
- Lot size:
- 0.62 Acres
- Year built:
- 1997
- Baths:
- 3.00
- MLS#:
- 7365461
- Subdivision:
- Cherokee Forrest
ADDITIONAL INFORMATION
Fully remodeled home in highly sought after Cherokee Forest Subdivision! Located in the North Hall School District, this 4 bedroom, 3 bathroom home offers seasonal views of Lake Lanier and has plenty of space - inside and outside! Main floor features a large living room with tons of natural light, gas burning fireplace, and vaulted ceilings - opening to a spacious kitchen with oak cabinets, quartz counters, and stainless appliances. You'll also find a large dining room and office + bedroom & bathroom on the main floor. Upstairs offers a massive primary bedroom with a luxurious ensuite featuring a large soaking tub, walk-in shower, and two oversized vanities + walk-in closet. Additionally you'll find two more large bedrooms with a jack-n-jill bathroom upstairs. Outside offers a large deck and plenty of yard space for entertaining. Rare find in this location! Convenient to schools, shopping, and entertainment.
- Type:
- Single Family
- Sq.Ft.:
- n/a
- Status:
- Active
- Beds:
- 3
- Lot size:
- 0.23 Acres
- Year built:
- 2021
- Baths:
- 3.00
- MLS#:
- 10278117
- Subdivision:
- Pebblebrook Shores
ADDITIONAL INFORMATION
Welcome to this stunning Craftsman-style home in Forsyth County, just 3 years young! Enjoy the serenity of a private yard with breathtaking views. This 3BR/2.5BA home boasts a desirable open floor plan, with the convenience of a Master on Main. The heart of the home is the gourmet kitchen, featuring white shaker cabinets, a kitchen island, granite countertops, stainless steel appliances, and LVT hardwood-like floors. The upgraded lighting adds a touch of elegance to the space. With very low maintenance requirements, this home offers both beauty and practicality. Located in a great area, this property is the perfect blend of modern amenities and convenience.Don't miss out on the opportunity to make this your dream home!

The data relating to real estate for sale on this web site comes in part from the Broker Reciprocity Program of Georgia MLS. Real estate listings held by brokerage firms other than this broker are marked with the Broker Reciprocity logo and detailed information about them includes the name of the listing brokers. The broker providing this data believes it to be correct but advises interested parties to confirm them before relying on them in a purchase decision. Copyright 2024 Georgia MLS. All rights reserved.
Price and Tax History when not sourced from FMLS are provided by public records. Mortgage Rates provided by Greenlight Mortgage. School information provided by GreatSchools.org. Drive Times provided by INRIX. Walk Scores provided by Walk Score®. Area Statistics provided by Sperling’s Best Places.
For technical issues regarding this website and/or listing search engine, please contact Xome Tech Support at 844-400-9663 or email us at xomeconcierge@xome.com.
License # 367751 Xome Inc. License # 65656
AndreaD.Conner@xome.com 844-400-XOME (9663)
750 Highway 121 Bypass, Ste 100, Lewisville, TX 75067
Information is deemed reliable but is not guaranteed.
Gainesville Real Estate
The median home value in Gainesville, GA is $404,635. This is higher than the county median home value of $189,200. The national median home value is $219,700. The average price of homes sold in Gainesville, GA is $404,635. Approximately 32.7% of Gainesville homes are owned, compared to 57.41% rented, while 9.88% are vacant. Gainesville real estate listings include condos, townhomes, and single family homes for sale. Commercial properties are also available. If you see a property you’re interested in, contact a Gainesville real estate agent to arrange a tour today!
Gainesville, Georgia has a population of 37,291. Gainesville is less family-centric than the surrounding county with 31.01% of the households containing married families with children. The county average for households married with children is 34.09%.
The median household income in Gainesville, Georgia is $41,250. The median household income for the surrounding county is $55,622 compared to the national median of $57,652. The median age of people living in Gainesville is 31 years.
Gainesville Weather
The average high temperature in July is 87.5 degrees, with an average low temperature in January of 32.5 degrees. The average rainfall is approximately 57.2 inches per year, with 1.9 inches of snow per year.
