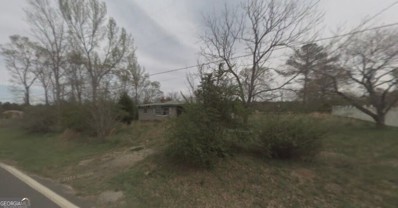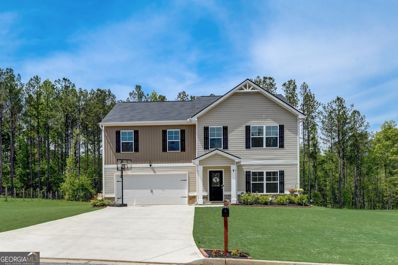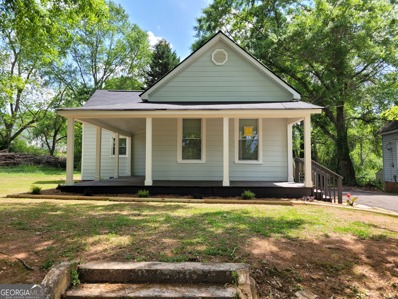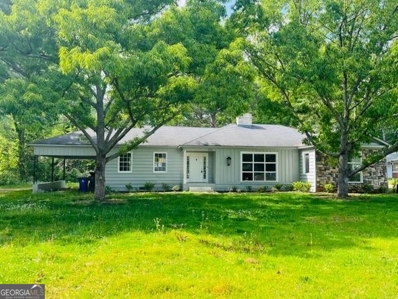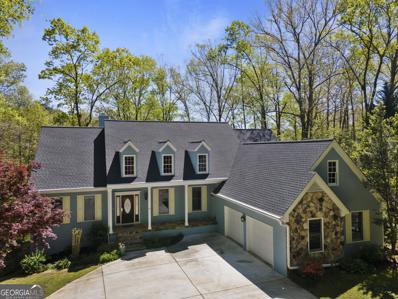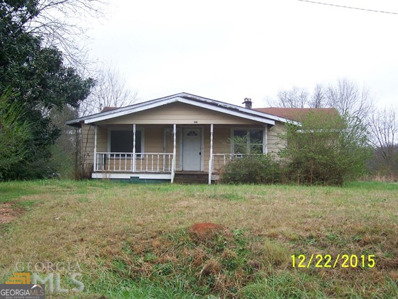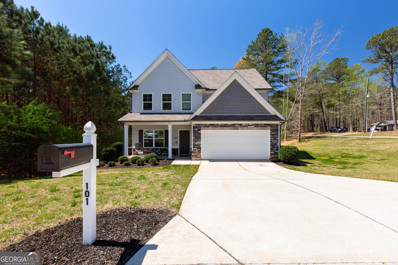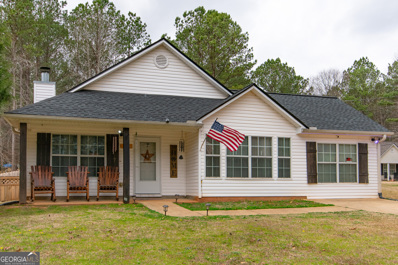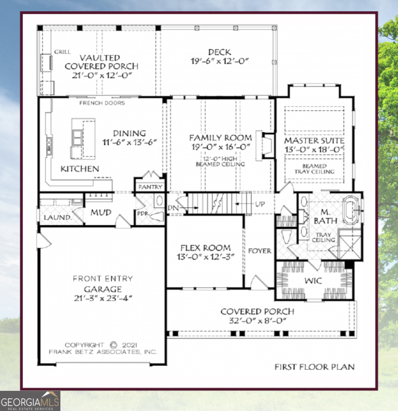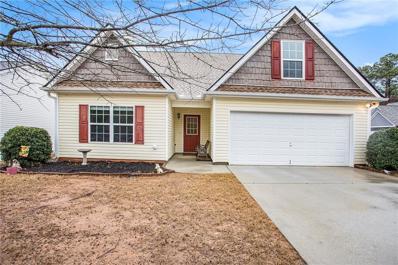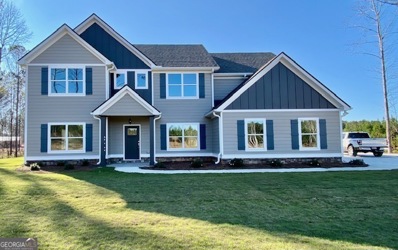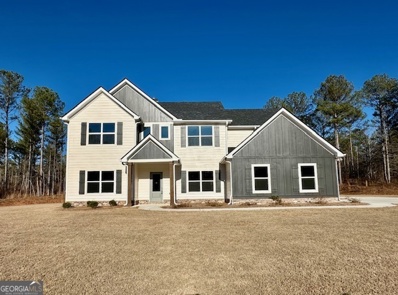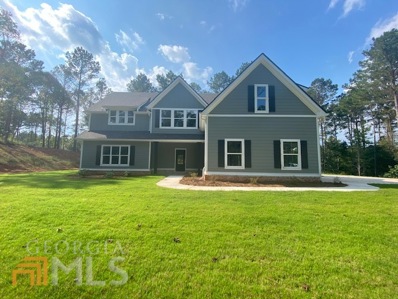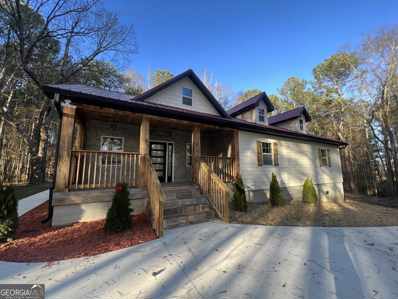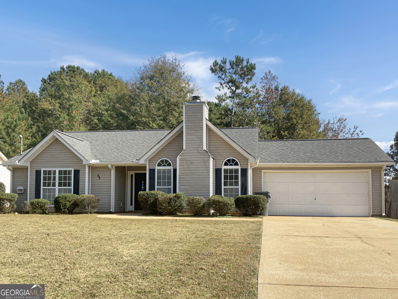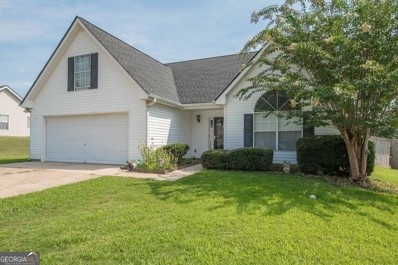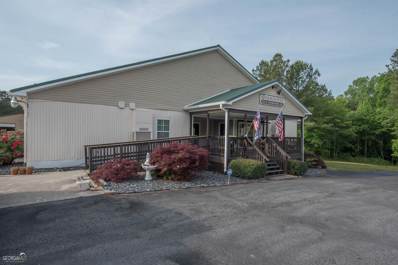Grantville GA Homes for Sale
- Type:
- Other
- Sq.Ft.:
- n/a
- Status:
- NEW LISTING
- Beds:
- 3
- Lot size:
- 0.78 Acres
- Year built:
- 1968
- Baths:
- 1.00
- MLS#:
- 10289491
- Subdivision:
- Lone Oak
ADDITIONAL INFORMATION
Nice, level lot on a quiet street in a great location. There is an old home on the lot so it is build/remodel ready for whatever your heart desires. Bring your ideas and snag this great lot while you can.
$365,000
208 Jenny Court Grantville, GA 30220
- Type:
- Single Family
- Sq.Ft.:
- 2,130
- Status:
- NEW LISTING
- Beds:
- 4
- Lot size:
- 0.51 Acres
- Year built:
- 2020
- Baths:
- 3.00
- MLS#:
- 10288274
- Subdivision:
- Meadows Ridge
ADDITIONAL INFORMATION
Welcome to 208 Jenny Court, a charming slice of Grantville, GA, where comfort meets convenience. Nestled within a friendly neighborhood, this delightful property offers a blend of modern amenities and classic appeal, making it the perfect place to call home. Step inside to discover a spacious layout boasting 4 bedrooms and 2.5 bathrooms, providing ample space for relaxation and entertaining alike. The well-appointed kitchen is ideal for culinary adventures and creating memorable meals. The living areas are bathed in natural light, creating a warm and inviting atmosphere for gatherings with family and friends. Outside, the expansive yard offers endless possibilities for outdoor enjoyment, whether it's hosting summer barbecues, playing with pets, or simply unwinding amidst nature's beauty. Conveniently located near I85, you have easy access to KIA Motors in West Point, Ashley Park in Newnan for shopping, and the Atlanta airport. Residents will enjoy easy access to everything Grantville has to offer while still enjoying the tranquility of suburban living. Don't miss your chance to make 208 Jenny Court your own and experience the best of Grantville living. Schedule your showing today!
$179,900
64 Banks Street Grantville, GA 30220
- Type:
- Single Family
- Sq.Ft.:
- 962
- Status:
- Active
- Beds:
- 2
- Lot size:
- 0.14 Acres
- Year built:
- 1890
- Baths:
- 1.00
- MLS#:
- 10284790
- Subdivision:
- None
ADDITIONAL INFORMATION
Back on the market at no fault of seller. Fully updated gem in Grantville! This 2BR 1BA is a short walk to the restaurants and coffee shop on Main St. New Roof, New HVAC, New Cement Siding, New Flooring, New Kitchen Cabinets, Granite Counters, New Appliances at an unbeatable price. USDA Eligible. Agent has ownership interest in home.
- Type:
- Single Family
- Sq.Ft.:
- 1,858
- Status:
- Active
- Beds:
- 3
- Lot size:
- 1.2 Acres
- Year built:
- 1946
- Baths:
- 2.00
- MLS#:
- 20179462
- Subdivision:
- None
ADDITIONAL INFORMATION
Welcome to this charming 3-bedroom ranch home nestled on a sprawling and picturesque lot. As you step inside, you're greeted by a warm and inviting atmosphere, with ample natural light streaming through the windows, illuminating the spacious living areas. The kitchen boasts modern appliances, ample cabinet space, and a convenient breakfast bar, making meal preparation a delight. The three bedrooms offer comfortable accommodations, each with its own unique charm and plenty of closet space. The master bedroom features a half bathroom for added convenience. Outside, the large lot provides endless possibilities for outdoor activities and gardening enthusiasts. Whether you're hosting summer barbecues, gardening in the sunshine, or simply enjoying the tranquility of nature, this backyard oasis offers something for everyone. Located in a desirable neighborhood, this ranch home offers the perfect blend of comfort, convenience, and tranquility. Don't miss your chance to make this wonderful property your own! Property is sold As-Is!
- Type:
- Single Family
- Sq.Ft.:
- 4,782
- Status:
- Active
- Beds:
- 4
- Lot size:
- 9.61 Acres
- Year built:
- 1993
- Baths:
- 4.00
- MLS#:
- 10281331
ADDITIONAL INFORMATION
Escape to your own private sanctuary nestled on nearly 10 acres of picturesque land, where a long private driveway leads you to an immaculate ranch home on finished basement is embraced by the beauty of lush hardwood trees.Step inside and be greeted by the warmth of beautiful hardwood floors that flow throughout the dining room, kitchen, and inviting eat-in kitchen. The main level offers a harmonious layout with 3 Bedrooms/2.5 Baths, featuring a primary suite conveniently located on the main floor, complemented by a split bedroom plan including a Jack-and-Jill bathroom and a guest half bath. An expansive laundry room with sink and cabinets adds practicality to luxury living. Indulge in the pleasure of dining with a view in the spacious eat-in kitchen, where large windows overlook the tranquil pond, inviting serenity into every meal. The primary suite is a true retreat with dual entrances-one from the eat-in kitchen via French doors and another from the hallway. Relax in the grand en-suite bath boasting a new walk-in tile shower with seamless glass doors, double vanities, and a soothing soaking tub. A dreamy walk-in closet with custom organization ensures every garment finds its perfect place. The heart of this home lies in the kitchen, where abundant counter space, cabinets, and an inviting island create an ideal space for culinary creativity, all while offering captivating views of the outdoors and the pond. Relax and unwind in the living room, adorned with cathedral vaulted ceilings, a cozy fireplace, and built-in bookshelves-an idyllic setting for evenings spent in tranquil reflection. Descend to the finished daylight basement, where additional living space awaits, including a living room, full bathroom, office, and versatile flex space perfect for a bedroom or exercise room. Unfinished space provides ample room for storage, woodworking, or crafting. The screened-in porch, accessible from both the living room and eat-in kitchen, offering a serene retreat to savor mornings with a cup of coffee or evenings with a delightful dinner and your favorite beverage in hand. Seize the opportunity to make this incredible home yours just in time for summer, and spend your days immersed in the joy of fishing in the pond, creating cherished memories in this tranquil oasis. Recent Updates include: HVAC replaced in 2022, Roof 2023, House Repainted 2023, and new concrete driveway. Call to schedule your showing today!!
- Type:
- Single Family
- Sq.Ft.:
- 1,557
- Status:
- Active
- Beds:
- 3
- Lot size:
- 4.29 Acres
- Year built:
- 1964
- Baths:
- 1.00
- MLS#:
- 10278384
- Subdivision:
- None
ADDITIONAL INFORMATION
Fixer upper with more than 4 acres of land.
- Type:
- Single Family
- Sq.Ft.:
- 2,297
- Status:
- Active
- Beds:
- 4
- Lot size:
- 0.59 Acres
- Year built:
- 2018
- Baths:
- 3.00
- MLS#:
- 10273332
- Subdivision:
- Greenfield Estates
ADDITIONAL INFORMATION
Built in 2018, this 4 Bedroom/2.5 Bath has so much to offer in a great location! 2297 Sq Ft on a corner lot - Rocking chair front patio - 9 Ft ceilings & Hardwoods throughout Main - Sitting room with abundant natural light welcomes you into the home and opens to dining room w/ coffered ceilings - Open Kitchen / Living Area with eat in area and separate panty - Kitchen with granite countertops, attractive wood stain cabinets, Tile backsplash & SS appliances - Living room w/ electric fireplace - Upstairs find a nice landing area that opens to 3 Secondary Bedrooms - Laundry Room - Full bath - Master Bedroom with Large Bathroom - Double vanity, soaking tub, separate shower and walk-in closet - Outside... Back patio overlooking the backyard and woods - Lean-to shed - Convenient access to I85!
$275,000
109 Jenny Road Grantville, GA 30220
- Type:
- Single Family
- Sq.Ft.:
- 1,506
- Status:
- Active
- Beds:
- 3
- Lot size:
- 0.46 Acres
- Year built:
- 2004
- Baths:
- 2.00
- MLS#:
- 10259672
- Subdivision:
- Jenny Estates
ADDITIONAL INFORMATION
Beautifully renovated ranch home that seamlessly combines comfort with modern living. Well maintained and thoughtfully updated. Nestled on a spacious half-acre lot, this inviting residence boasts three well-appointed bedrooms and two full bathrooms, providing ample space for relaxation and privacy. The heart of this home features a living room with high ceilings and a cozy fireplace, creating the perfect ambiance for gatherings or quiet evenings in. Adjacent to the living area is the kitchen, equipped with stainless steel appliances, a convenient pantry, breakfast bar, and dining area. Recent upgrades include a new roof installed last summer, HVAC, flooring, and appliances, ensuring the home's efficiency and comfort. The converted garage now serves as a versatile den with patio access. Master bedroom with tray ceiling, deck access, and an ensuite bathroom featuring a double vanity for added convenience. Outside, the fenced backyard is an oasis featuring an above-ground pool, perfect for entertaining or enjoying warm days. Schedule your tour today!
$567,800
0 Lowery Road Grantville, GA 30220
- Type:
- Single Family
- Sq.Ft.:
- 2,706
- Status:
- Active
- Beds:
- 3
- Lot size:
- 3.3 Acres
- Year built:
- 2024
- Baths:
- 4.00
- MLS#:
- 10262215
- Subdivision:
- Tumlin Farms
ADDITIONAL INFORMATION
You'll love this farmhouse cottage situated on 3.3 acres in Grantville. No HOA and a short 1.8 miles off exit 35 on I-85. The main level is open, airy and light filled. Kitchen features will include SS appliances, tile backsplash, breakfast area, plus access to covered porch. The common spaces are the central hub of the home, making it perfect for gatherings. You'll appreciate the tall ceilings in the family room and flex room that could be used for additional living, dining space or a home office. A generously sized laundry room is accessible right off the 2 - Car garage, as well as a half bath. The master suite is located on the main level for convenience, and features an ensuite with his/her vanities and a spacious walk in closet. The upper level has three additional bedrooms, two full bath, plus a bonus room with many functions such as recreation space, exercise room or simple storage. Hardwood floors + Spray foam insulation. Construction is just beginning, there is time to make personal selections in this home!
- Type:
- Single Family
- Sq.Ft.:
- 1,752
- Status:
- Active
- Beds:
- 3
- Lot size:
- 0.16 Acres
- Year built:
- 2006
- Baths:
- 2.00
- MLS#:
- 7337306
- Subdivision:
- Summer Hill Grantville
ADDITIONAL INFORMATION
Presenting an unparalleled residence. This distinguished property seamlessly merges contemporary comfort with timeless elegance. Offering Three bedrooms and two baths, this residence is meticulously crafted to provide expansive living spaces suitable for families of various sizes. Roof was replaced less than a year ago, AC unit is a year and four months old.
- Type:
- Single Family
- Sq.Ft.:
- 3,107
- Status:
- Active
- Beds:
- 4
- Lot size:
- 5.27 Acres
- Year built:
- 2022
- Baths:
- 3.00
- MLS#:
- 10247938
- Subdivision:
- Corinth Reserve
ADDITIONAL INFORMATION
The Wakefield Plan by Trademark Quality Homes is an incredible plan offering 3107+/- square feet! Enter into the 2-story foyer leading to the Family Room w/fireplace and triple window allowing for a lot of natural lighting. The open concept offers a direct flow into an remarkable kitchen! The kitchen features tiled backsplash, quartz or granite counters, island, and built-in stainless steel appliances. The Dining Room is ideal for entertaining and offers trim accent and farmhouse lighting. The MASTER ON MAIN is nicely sized and boasts luxurious tiled bathroom w/double vanity, garden tub w/tile surround, and fully tiled shower. The master suite's walk in closet is definitely one to appreciate! On the second level, you'll enter into an oversized flex living space ideal for a second family room, office, playroom, and so much more! Three guest rooms each featuring nicely sized walk-in closets share a secondary bath w/double vanity. Pocket office or storage area found here as well! This home features FOAM INSULATED ATTIC, fiber cement siding, architectural shingled roof, and covered rear patio. $3,500 toward buyer's closing costs when using one of builder's preferred lenders.
- Type:
- Single Family
- Sq.Ft.:
- 3,107
- Status:
- Active
- Beds:
- 4
- Lot size:
- 7.33 Acres
- Year built:
- 2022
- Baths:
- 3.00
- MLS#:
- 10247931
- Subdivision:
- Corinth Reserve
ADDITIONAL INFORMATION
The Wakefield Plan by Trademark Quality Homes is an incredible plan offering 3107+/- square feet! Enter into the 2-story foyer leading to the Family Room w/fireplace and triple window allowing for a lot of natural lighting. The open concept offers a direct flow into an remarkable kitchen! The kitchen features tiled backsplash, quartz or granite counters, island, and built-in stainless steel appliances. The Dining Room is ideal for entertaining and offers trim accent and farmhouse lighting. The MASTER ON MAIN is nicely sized and boasts luxurious tiled bathroom w/double vanity, garden tub w/tile surround, and fully tiled shower. The master suite's walk in closet is definitely one to appreciate! On the second level, you'll enter into an oversized flex living space ideal for a second family room, office, playroom, and so much more! Three guest rooms each featuring nicely sized walk-in closets share a secondary bath w/double vanity. Pocket office or storage area found here as well! This home features FOAM INSULATED ATTIC, fiber cement siding, architectural shingled roof, and covered rear patio. Great internet solution for those concerned about rural living! $3,500 toward buyer's closing costs when using one of builder's preferred lenders.
- Type:
- Single Family
- Sq.Ft.:
- 2,829
- Status:
- Active
- Beds:
- 4
- Lot size:
- 6.11 Acres
- Year built:
- 2022
- Baths:
- 4.00
- MLS#:
- 10247929
- Subdivision:
- Corinth Reserve
ADDITIONAL INFORMATION
6.11+/- ACRES in SOUTHERN COWETA COUNTY! The Whitshire features welcoming Foyer leading to open vaulted Family Room w/stained beams and brick surround fireplace. The open Kitchen features dining area with large windows, island, quartz counters, and built-in stainless built-in appliances. You'll appreciate the mudroom in this plan for those entering from the garage...it's huge! On the main level, you'll find an Owner's Suite with lots of natural light, luxurious tiled bathroom featuring walk-in shower, garden tub with tiled splash band, and double vanity with granite or quartz counters. Gorgeous Mohawk Hard-Surface flooring is found in much of the main level. Upstairs, enter into loft area which is ideal for a second living space. A private guest suite is found with its own bath. Two additional bedrooms and bath are also on the second level. Covered Rear Patio overlooking natural area. This home features Low-E windows, foam insulated attic, and is total electric allowing for energy efficiency. $3,500 toward buyer's closing costs when using one of builder's preferred lenders.
$392,500
60 Yellow Grantville, GA 30220
- Type:
- Single Family
- Sq.Ft.:
- 1,659
- Status:
- Active
- Beds:
- 4
- Lot size:
- 1 Acres
- Year built:
- 2024
- Baths:
- 2.00
- MLS#:
- 20166646
- Subdivision:
- None
ADDITIONAL INFORMATION
Beautiful new construction home with detached garage on nice quiet lot. Must see!!! $1,500 Lender Credit if using preferred lender Kevin Parten with Stockton Mortgage
- Type:
- Single Family
- Sq.Ft.:
- 1,340
- Status:
- Active
- Beds:
- 3
- Lot size:
- 0.33 Acres
- Year built:
- 2001
- Baths:
- 2.00
- MLS#:
- 10219714
- Subdivision:
- CANTERBURY SPRINGS
ADDITIONAL INFORMATION
This beautiful home is the perfect place to call home! The natural color palette and cozy fireplace create a warm and inviting atmosphere. The master bedroom has a walk in closet and the additional rooms provide flexible living space. The primary bathroom has good under sink storage and the fenced in backyard provides a private sitting area for outdoor enjoyment. This home has all the features you need to make it yours. Don't miss out on this amazing opportunity to own your own home!
$280,000
137 Calico Loop Grantville, GA 30220
- Type:
- Single Family
- Sq.Ft.:
- 1,649
- Status:
- Active
- Beds:
- 4
- Lot size:
- 0.32 Acres
- Year built:
- 2002
- Baths:
- 2.00
- MLS#:
- 20142060
- Subdivision:
- Calico Corners
ADDITIONAL INFORMATION
WELCOME HOME!!! Location, location, location!!! Just minutes from interstate 85, this charming home features 4 bedrooms, 2 baths, a large open living room with amazing high ceilings, a fireplace and so much more!!! The kitchen has beautiful tile backsplash, stainless steel appliances and there's a little breakfast area. Oversized master with tray ceilings, master bath features a double vanity, soaking tub and separate shower. There is so much space in this home you just have to see it, the 2-car garage has additional storage space as well. New roof with a 5-year labor warranty which is transferrable to the new owner. New hot water heater installed 3/23/2024. If privacy is important to you, the entire backyard is enclosed with a wooden privacy fence with lots of space for entertaining. Please let me know if you would like to schedule an appointment to tour this home! Sheri 678-416-9718
$1,600,000
5710 Hwy 29 Road Grantville, GA 30220
- Type:
- Single Family
- Sq.Ft.:
- 4,000
- Status:
- Active
- Beds:
- 4
- Lot size:
- 6 Acres
- Year built:
- 2017
- Baths:
- 4.00
- MLS#:
- 20120475
- Subdivision:
- None
ADDITIONAL INFORMATION
WOW! Don't miss out on this one time opportunity in Grantville with over 6 acres of land! Potential Commercial with over 4000 square feet of usable space!!!! Home boasts two bedrooms, one full bath and three half baths, living area, kitchen, laundry and music studio! Plenty of office space for future businesses. There is a 900 square foot garage and an additional 1200 square foot pole barn!!! Plenty of room for parking. Close to interstate!

The data relating to real estate for sale on this web site comes in part from the Broker Reciprocity Program of Georgia MLS. Real estate listings held by brokerage firms other than this broker are marked with the Broker Reciprocity logo and detailed information about them includes the name of the listing brokers. The broker providing this data believes it to be correct but advises interested parties to confirm them before relying on them in a purchase decision. Copyright 2024 Georgia MLS. All rights reserved.
Price and Tax History when not sourced from FMLS are provided by public records. Mortgage Rates provided by Greenlight Mortgage. School information provided by GreatSchools.org. Drive Times provided by INRIX. Walk Scores provided by Walk Score®. Area Statistics provided by Sperling’s Best Places.
For technical issues regarding this website and/or listing search engine, please contact Xome Tech Support at 844-400-9663 or email us at xomeconcierge@xome.com.
License # 367751 Xome Inc. License # 65656
AndreaD.Conner@xome.com 844-400-XOME (9663)
750 Highway 121 Bypass, Ste 100, Lewisville, TX 75067
Information is deemed reliable but is not guaranteed.
Grantville Real Estate
The median home value in Grantville, GA is $132,500. This is lower than the county median home value of $206,400. The national median home value is $219,700. The average price of homes sold in Grantville, GA is $132,500. Approximately 50.58% of Grantville homes are owned, compared to 44.24% rented, while 5.18% are vacant. Grantville real estate listings include condos, townhomes, and single family homes for sale. Commercial properties are also available. If you see a property you’re interested in, contact a Grantville real estate agent to arrange a tour today!
Grantville, Georgia 30220 has a population of 3,185. Grantville 30220 is less family-centric than the surrounding county with 29.14% of the households containing married families with children. The county average for households married with children is 35.42%.
The median household income in Grantville, Georgia 30220 is $48,157. The median household income for the surrounding county is $67,570 compared to the national median of $57,652. The median age of people living in Grantville 30220 is 31.7 years.
Grantville Weather
The average high temperature in July is 90.2 degrees, with an average low temperature in January of 30.2 degrees. The average rainfall is approximately 50.8 inches per year, with 0.3 inches of snow per year.
