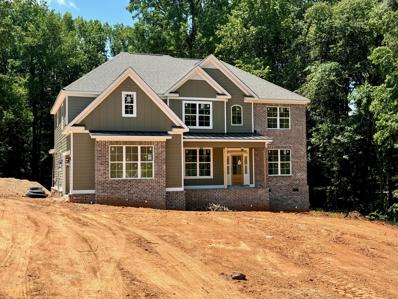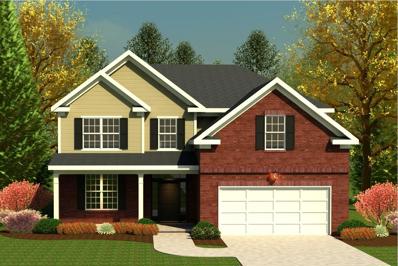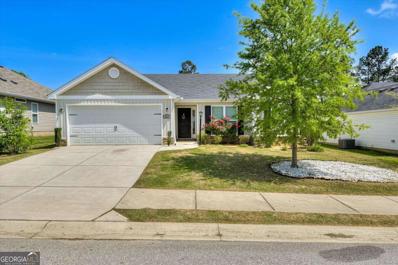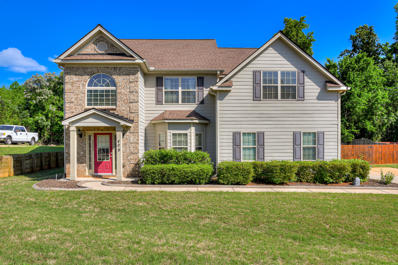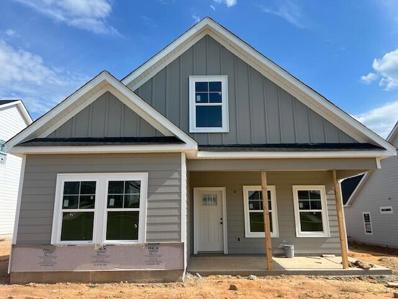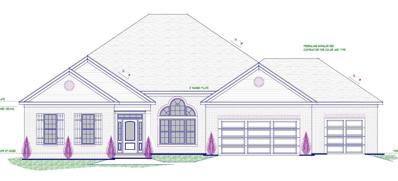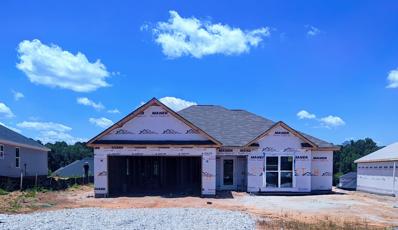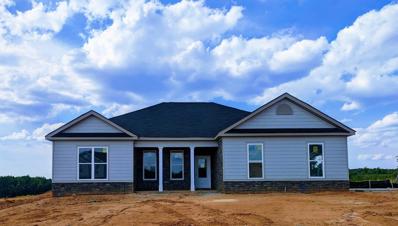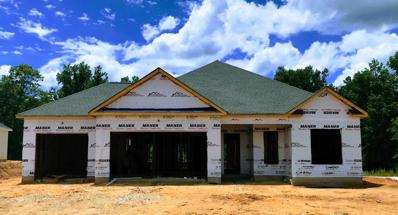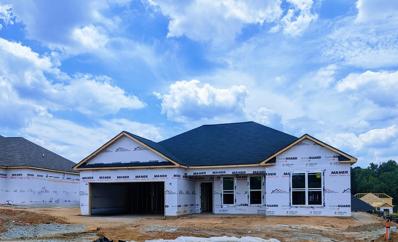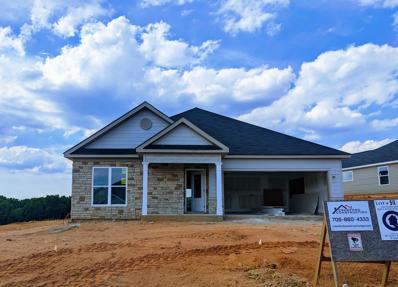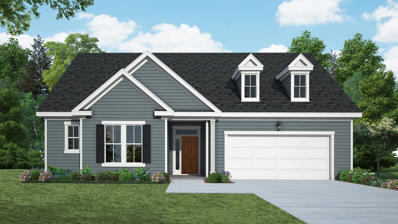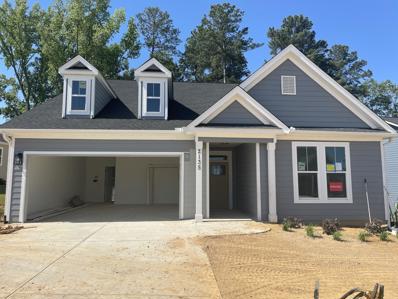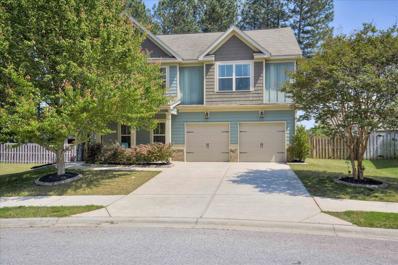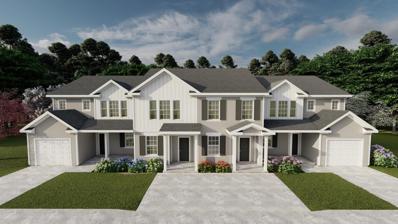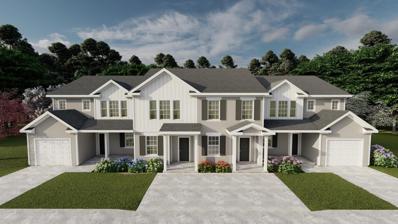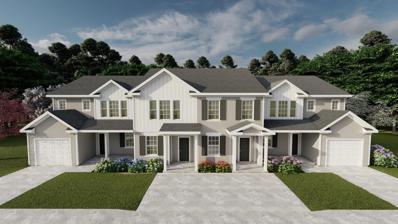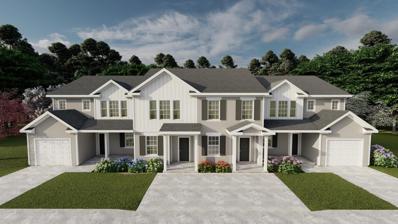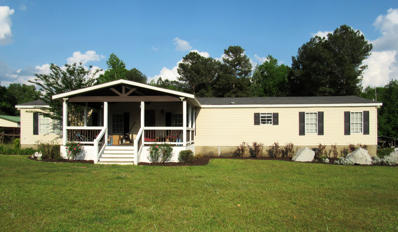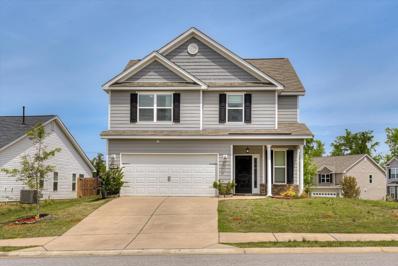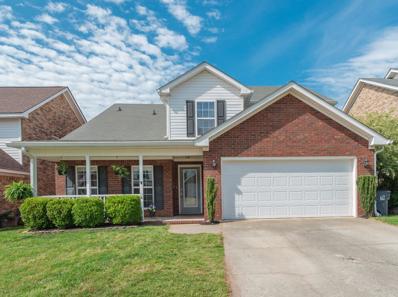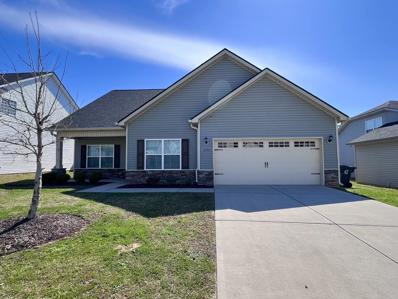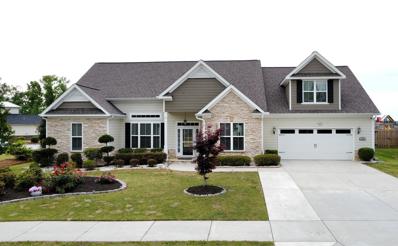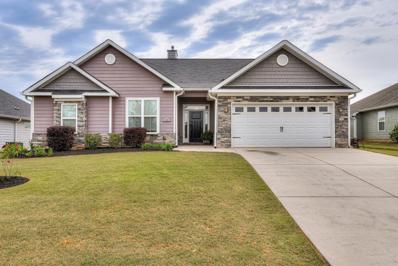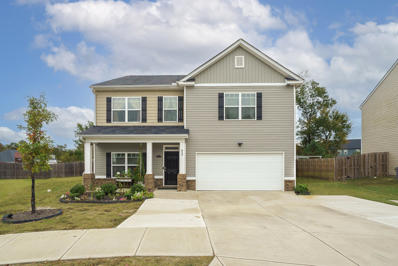Grovetown GA Homes for Sale
$649,900
Highfield Drive Grovetown, GA 30813
- Type:
- Single Family
- Sq.Ft.:
- 3,237
- Status:
- Active
- Beds:
- 5
- Lot size:
- 1.33 Acres
- Year built:
- 2024
- Baths:
- 5.00
- MLS#:
- 528225
ADDITIONAL INFORMATION
Welcome to Anderson Farms in Columbia County where we present this 5/bed 4.5/bath 3237 sq ft home situated on 1.33 acres. This amazing Dilon Plan by First Choice Home Builders checks off all the boxes with features like two owner suites & more! The Rocking chair front porch leads into the homes open foyer. The Dining Room highlights coffered ceilings & opten to the Chef's kitchen with center island with bar top, beautiful custom cabinetry, granite counters, gas range/cooktop, walk in pantry, stainless steel appliances, & large breakfast room that is also open to the great room with gas fireplace, making entertaining easy. The Abundance of windows allows for lots of natural light flowing into home. You have Two large owner suites almost identical in size & layout. One is located on the main level & the second is upstairs. The oversize laundry rm is downstairs as well as a mud bench, and half bath. Some extra features inlclude Stunning Heavy trim throughout with hardwoods in main living areas, tile in bathrooms & laundry. Additionally you have 3 large guest bedrooms upstairs all with attached baths, and area overlooking the great room area downstairs Located close to shopping, entertainment, dinning, I20, & Fort Gordon/Ft Eishenhower.
- Type:
- Single Family
- Sq.Ft.:
- 2,889
- Status:
- Active
- Beds:
- 5
- Lot size:
- 0.26 Acres
- Year built:
- 2024
- Baths:
- 4.00
- MLS#:
- 528232
ADDITIONAL INFORMATION
The Dublin II plan by Ivey Homes has a great 2 story foyer upon entering. An over-sized family room that flows directly into a spacious kitchen/breakfast room, which also accesses the flex/dining room provides ample space for entertaining. A guest bedroom and full bath complete the downstairs. Upstairs you'll find an exceptional master bedroom and sitting area with a luxurious master bath including a dual vanity with ample counter space and a large walk in closet. Three more large bedrooms, hallway bath and laundry complete this family-friendly plan. Eve Crawford Creek is minutes from area schools and the Evans Town Center that offers parks, shopping, dining. The community offers walking trails, sidewalks, street lights, a resort style community pool, lap pool, clubhouse, covered pavilion and playground
- Type:
- Single Family
- Sq.Ft.:
- 1,746
- Status:
- Active
- Beds:
- 4
- Lot size:
- 0.23 Acres
- Year built:
- 2017
- Baths:
- 2.00
- MLS#:
- 10286643
- Subdivision:
- Willow Oak Village
ADDITIONAL INFORMATION
*Home is listed in Georgia MLS* Welcome to this delightful 4 bedroom 2 bathroom ranch-style home! With fresh interior paint and brand new carpeting in All Bedrooms and the Living-room, it's move-in ready and waiting for you. Enjoy the convenience of a split floorplan, providing privacy for you and your guests. The fully fenced in backyard offers a private retreat with a pergola covered patio. Perfect for relaxing and hosting gatherings with loved ones. Community amenities include a RESORT STYLE POOL with pavilion to include ceiling fans and power plugs. Neighborhood also includes hiking trails, sidewalks, and street lights. The seller is generously offering $3000 towards the buyers closing cost on full price offer. Don't miss out on this fantastic opportunity. Schedule your showing today!
- Type:
- Single Family
- Sq.Ft.:
- 2,743
- Status:
- Active
- Beds:
- 5
- Lot size:
- 0.34 Acres
- Year built:
- 2010
- Baths:
- 3.00
- MLS#:
- 528189
ADDITIONAL INFORMATION
Welcome to this wonderful 2,743 SF home situated in the lovely Mill Branch subdivision in the Grovetown area, and in a wonderful school district in Columbia county! Just a short drive to fort Eisenhower, this home is in a perfect location! This spacious home features a grand two-story foyer, 5 terrific bedrooms +3 full baths with a spacious side entry 2 car garage + large family room in addition to formal living, dining and eat in kitchen with pantry, Flawless Hardwood and carpet throughout, Dining Room, appliances including refrigerator, ample cabinets and granite countertops. The guest bedroom is situated on the main level. Huge Owner's suite with tray ceiling and amazing Owner's Bath with ceramic tile flooring, garden tub and separate shower, walk-in closets. Laundry Room is situated upstairs. Relax with your favorite drink in the fenced in backyard with a patio, sod on all sides, sprinklers and privacy fence. The back yard has great potential to be a true oasis. Plenty of room for a pool/gazebo. Don't wait! Make this beautiful home yours today. Choose to Live Life and Live it in G-Town.
Open House:
Sunday, 6/9 6:00-8:00PM
- Type:
- Single Family
- Sq.Ft.:
- 1,584
- Status:
- Active
- Beds:
- 3
- Lot size:
- 0.16 Acres
- Year built:
- 2024
- Baths:
- 2.00
- MLS#:
- 528166
ADDITIONAL INFORMATION
The Berwick Plan by PlanDwell is a ranch with 1584 sqft. This 3 Bedroom, 2 Bath home includes an Island in the kitchen opened to dining room. Family room with fire place and all bedrooms has a cathedral ceiling. Owners bedroom has walk in closet and zero entry tiled shower in bath. Enjoy sitting on your front and side covered porches. Home to be fully landscaped. Please verify schools and room sizes if important. ***Please note that the photos attached to this listing are of the Berwick floorplan and the decorative selections may not be exactly the same***
$539,900
Dublin Lp Grovetown, GA 30813
- Type:
- Single Family
- Sq.Ft.:
- 2,705
- Status:
- Active
- Beds:
- 4
- Lot size:
- 0.36 Acres
- Year built:
- 2024
- Baths:
- 3.00
- MLS#:
- 528163
ADDITIONAL INFORMATION
This stunning 4-bedroom, 2.5bath ranch style home sits on a beautiful, flat .36 of an acre lot! It is the Flores Plan, built by local builder Crawford Construction Co., and embodies luxury and convenience at every turn. Step into the heart of the home and be greeted by elegant hardwood floors! In the kitchen you find an absolute chef's delight, with top-of-the-line stainless steel appliances that make cooking a joy! You will find a pot filler over the gas range , as well as a double oven, making meal prep an easy and enjoyable activity! In the Family Room you will find a corner fireplace, as well as heavy trim detail, which adds a touch of elegance! Off from the Breakfast Room you will find a comfortable Sunroom, great for unwinding! You can then retreat to the Primary Bedroom and find indulgent amenities that include a sitting room, for your own private time! The ensuite bath has gorgeous granite countertops, soaker tub, tiled shower,and two large walk in closets. You will find the three other bedrooms, and a full bath on the other side of the home. Two of these three bedrooms also have walk in closets! The ample sized laundry room also has a utility sink! This home offers so many additional features, such as ceiling fans incuded in all bedrooms, and the Family Room, tankless water heater, wood shelving in the closets and pantry, an electrical charging port for your car, a 3-car garage, and walk up access stairs from the garage to your attic! The community amenities include Natural Gas, Sidewalks, a Resort Style Pool with Pavilion and Pool House, Street Trees, Activity Field, and an Asphalt Recreational Trail. The home is conveniently located with easy access to Fort Eisenhower, Medical Districts, Shopping, Restaurants, I-20, Augusta, and Aiken! Construction is just beginning, so hurry and make this home yours so you can make some of the remaining interior selections! 8,000 in Builder's Incentive! 625-KR-4412-00
$319,900
Bundoran Drive Grovetown, GA 30813
- Type:
- Single Family
- Sq.Ft.:
- 1,662
- Status:
- Active
- Beds:
- 3
- Lot size:
- 0.23 Acres
- Year built:
- 2024
- Baths:
- 2.00
- MLS#:
- 528162
ADDITIONAL INFORMATION
The Anderson Plan, by Crawford Construction, is a 3 bedroom, 2 bath ranch plan, with an open concept! The kitchen,has a large island with granite countertops and is open to the large Family Room, and Dining Room!. In the kitchen, there is a pot filler feature conveniently located above the gas range! Stainless Steel appliances further elevate the kitchen's appeal.There are a lot of custom touches in this home, including barn doors into owner suite bathroom and detailed trim work throughout. The main living areas will have luxurious wood grain click flooring, with premium features including custom solid wood cabinets, ceiling fans in all bedrooms and the Family Room! You will also find a tankless water heater, and an electric vehicle charger port in the garage! The programmable sprinkler system allows for a vibrant lawn, while the tankless gas water system allows for a constant supply of hot water. The community amenities include Natural Gas, Sidewalks, a Resort Style Pool with Pavilion and Pool House, Street Trees, Activity Field, and an Asphalt Recreational Trail. The home is conveniently located with easy access to Fort Eisenhower, Medical Districts, Shopping, Restaurants, I-20, Augusta, and Aiken! 8,000 in Builder's Incentive! 625-KR-4412-00
$359,900
Holbrook Drive Grovetown, GA 30813
- Type:
- Single Family
- Sq.Ft.:
- 2,006
- Status:
- Active
- Beds:
- 4
- Lot size:
- 0.3 Acres
- Year built:
- 2024
- Baths:
- 2.00
- MLS#:
- 528155
ADDITIONAL INFORMATION
Step into the TOMAC by Crawford Construction and discover a home that combines style with functionality. Positioned on a generous corner lot, its side-entry garage enhances curb appeal while maximizing space. Upon entry, the great room immediately captivates, offering a well-defined yet open space that effortlessly connects with the kitchen and dining area. A focal point is the recessed fireplace that adds modern charm creating an inviting atmosphere perfect for gatherings or quiet evenings in. The kitchen is a chef's dream, boasting a thoughtfully designed layout that optimizes both efficiency and aesthetics. With ample granite counter space, pot filler over the sleek gas range, waterfall island, and a convenient pantry, it's a space where culinary creativity can truly flourish. Stainless steel appliances further elevate the kitchen's appeal. The primary bedroom boasts a serene sitting area and a cozy fireplace, complemented by a sumptuous soaking tub in the ensuite bath. This oasis also features separate sinks, private water closet, and dual walk-in closets for added convenience. In addition to this lavish retreat, the home offers 3 additional bedrooms with ample closet storage. Enjoy a host of premium features including custom solid wood cabinets, stainless steel sink, carraige-style interior doors, ceiling fans in all bedrooms and living room, sprinkler system, tankless water heater, and an electric vehicle charger port in the garage. Enjoy the neighborhood's resort-style salt water pool with a pavilion, Activity Field, and Paved Recreational Trails. Plus, this home's location is incredibly convenient, with easy access to Fort Eisenhower, Medical Districts, Aiken and Augusta, and I-20. 8,000 Builder Incentive!!! 625-KR-4412-00
$549,900
Dublin Loop Grovetown, GA 30813
- Type:
- Single Family
- Sq.Ft.:
- 2,895
- Status:
- Active
- Beds:
- 4
- Lot size:
- 0.37 Acres
- Year built:
- 2024
- Baths:
- 3.00
- MLS#:
- 528154
ADDITIONAL INFORMATION
Welcome to your modern oasis by Crawford Construction! This stunning 4-bedroom, 1.5-story home embodies luxury and convenience at every turn. Step into the heart of the home and be greeted by elegant hardwood floors, sleek granite countertops, a captivating waterfall island, and top-of-the-line stainless steel appliances that make cooking a joy. The pot filler over the gas range makes meal prep a breeze. The spacious living areas, where heavy trim detail adds a touch of elegance. is a space you'll look forward to coming home to. Retreat to the main level owner's suite, complete with indulgent amenities that include a sitting room and recessed fireplace. The ensuite bath has gorgeous granite countertops, soaker tub, shower,and large walk in closets. There are an additional 2 bedrooms and another full bath added for convenience for guests and family alike. Upstairs, discover a versatile space featuring a loft, a spacious recreation room, an additional bedroom, and another full bath. Efficiency meets sustainability with an electric car charging port in the garage, while a sprinkler system ensures lush greenery all around. Enjoy personalized comfort with fans in every bedroom, making this modern marvel a haven in any season. With architectural shingles, tankless water heater, a huge 3 car garage, and wood shelving in closets/pantry, every detail was thought about in this plan. Don't miss your chance to call this architectural gem home! $8,000 Dollars in Builder Incentives! Enjoy the neighborhood's resort-style salt water pool with a pavilion, Activity Field, and Paved Recreational Trails. Plus, this home's location is incredibly convenient, with easy access to Fort Eisenhower, Medical Districts, Aiken and Augusta, and I-20. 625-KR-4412-00
$359,900
Bundoran Drive Grovetown, GA 30813
- Type:
- Single Family
- Sq.Ft.:
- 2,006
- Status:
- Active
- Beds:
- 4
- Year built:
- 2024
- Baths:
- 2.00
- MLS#:
- 528149
ADDITIONAL INFORMATION
The TOMAC is simply amazing! The front elevation with an inviting front porch sets the stage for what is inside this beauty. Stroll on in and you will feel right at home. The great room is a well-defined space yet open to the kitchen and dining. These three spaces flow together beautifully. The great room is anchored by a cozy fireplace. The kitchen provides the ideal working triangle combined with an abundance of counter space and a pantry closet for storage. The split floor plan places 3 secondary bedrooms and a full bath near the front of the home. Bedroom 2 includes a walk in closet! The primary bedroom overlooks the backyard and offers a relaxing sitting area with a fireplace and a luxurious bath. The spacious bath features separate sinks, a private water closet, 2 nice size walk in closets and a separate tub and shower. Completing the layout is a sizable laundry room with a coat closet nearby and an entry bench. Enjoy each of these included features in this home: custom solid wood cabinets with soft close doors, stainless steel farmhouse sink in the kitchen, stainless steel appliances including a gas range, pot filler, recessed lighting, granite counter tops in the kitchen and bathrooms, heavy interior trim, farmhouse style interior doors, barn door in the primary bedroom entering the bathroom, framed mirrors in bathrooms, elongated toilets, ceramic tile above tub and shower, ceiling fans in all bedrooms, custom wood shelving, click flooring in common areas, radiant barrier roofing, tankless water heater, carriage style garage doors, and EV charging plug in the garage. Enjoy the neighborhood's resort-style pool with a pavilion, Activity Field, and Paved Recreational Trails. Plus, this home's location is incredibly convenient, with easy access to Fort Eisenhower, Medical Districts, Aiken and Augusta, and I-20. 8,000 Dollars in Builder Incentives! 625-KR-4412-00
$319,900
Bundoran Drive Grovetown, GA 30813
- Type:
- Single Family
- Sq.Ft.:
- 1,659
- Status:
- Active
- Beds:
- 3
- Year built:
- 2024
- Baths:
- 2.00
- MLS#:
- 528148
ADDITIONAL INFORMATION
f you are looking for a stylish 3 bedroom, 2 bath, one level home with a front porch and fenced in back yard, this BARCIA plan may be the perfect home for you! The high bedroom ceilings and open living area make this home feel larger than life! Off of the front entry are two lovely bedrooms, each with vaulted ceilings and ceiling fans! These bedrooms share a full bath that features a granite counter top and framed mirror. Retreat to the back of the home where you will find the primary bedroom featuring an elegant trey ceiling. This oasis has a private bath and large walk in closet. The bath features a double sink vanity highlighted by the granite counter top, a separate water closet, shower and large tub. Entertaining will be a breeze in the spacious great room, kitchen and dining area leading out to the covered back porch. The great room focal point is a beautifully designed corner fireplace. The bar stool seating at the kitchen island is an ideal gathering spot. The walk in corner pantry provides an abundance of storage! Completing the home's layout is a conveniently located laundry room. You will experience many high end elements in this home including custom solid wood cabinets with soft close doors, stainless steel farmhouse sink in the kitchen, stainless steel appliances, pot filler, recessed lighting, granite counter tops in the kitchen and bathrooms, heavy interior trim, farmhouse style interior doors, barn door in the primary bedroom entering the bathroom, framed mirrors in bathrooms, elongated toilets, ceramic tile above tub and shower, ceiling fans in all bedrooms, custom wood shelving, click flooring in common areas, radiant barrier roofing, tankless water heater, carriage style garage doors, peg board in the garage and EV charging plug in the garage. Enjoy the neighborhood's resort-style pool with a pavilion, Activity Field, and Paved Recreational Trails. Plus, this home's location is incredibly convenient, with easy access to Fort Eisenhower, Medical Districts, Aiken and Augusta, and I-20. 8,000 Dollars in Builder Incentives! 625-KR-4412-00
$428,000
Sinclair Drive Grovetown, GA 30813
- Type:
- Single Family
- Sq.Ft.:
- 2,394
- Status:
- Active
- Beds:
- 3
- Lot size:
- 0.23 Acres
- Year built:
- 2024
- Baths:
- 3.00
- MLS#:
- 528130
ADDITIONAL INFORMATION
The Henley Plan by Ivey Homes offers a popular one level living with the option for a bonus or bedroom/bath upstairs! Other perks of the Henley plan are flexible space that can be another bedroom, owner's suite snore-n-more or secondary den area. Open design lets the natural light shine through, too!
$427,000
Sinclair Drive Grovetown, GA 30813
- Type:
- Single Family
- Sq.Ft.:
- 2,394
- Status:
- Active
- Beds:
- 3
- Lot size:
- 0.19 Acres
- Year built:
- 2024
- Baths:
- 3.00
- MLS#:
- 528109
ADDITIONAL INFORMATION
The Woodside Plan by Ivey Homes is full of wants & wishes! The ranch plan has an open design, loads of cabinetry and storage space. Optional features include popular Messy Kitchen and Bonus Room or Bedroom 4 & Bath upstairs. Flex Room on main has the option for 3rd bedroom on the main level, too
$387,900
Southwick Avenue Grovetown, GA 30813
Open House:
Sunday, 6/9 6:00-8:00PM
- Type:
- Single Family
- Sq.Ft.:
- 2,881
- Status:
- Active
- Beds:
- 4
- Lot size:
- 0.22 Acres
- Year built:
- 2015
- Baths:
- 4.00
- MLS#:
- 528114
ADDITIONAL INFORMATION
Embark on a journey to your dream home, a haven where cherished memories await in the heart of Canterbury Farms. This 2-story gem with a Hardiplank exterior welcomes you with open arms, promising a lifestyle of comfort and convenience. Envision yourself swaying in a rocking chair on the inviting front porch, savoring Southern summers and sweet tea. Inside, discover a world of warmth and elegance, from the stacked stone fireplace to the granite-adorned kitchen. With 4 bedrooms, 3.5 baths, and a versatile flex room, every inch of this home exudes charm and possibility. Plus, enjoy the convenience of a mudroom off the garage entry and a dedicated office space for work or study. Step outside to the enchanting back porch, a sanctuary for relaxation and laughter amidst tall trees and fenced privacy. Perfect for pet lovers and families alike, this home offers the ideal balance of tranquility and community. Picture children playing and riding bikes up and down the streets, in a safe and well-sought-after neighborhood. Fort Eisenhower stands as a beacon of service, making this area a great place to call home. And with top-rated schools just minutes away, educational opportunities abound. Explore nature trails that connect to Patriots Park, offering endless adventures for outdoor enthusiasts. Don't miss your chance-schedule your showing today and make Canterbury Farms your next place to call home.
- Type:
- Townhouse
- Sq.Ft.:
- 1,490
- Status:
- Active
- Beds:
- 3
- Year built:
- 2024
- Baths:
- 3.00
- MLS#:
- 528096
ADDITIONAL INFORMATION
*Ask about our current Buyer Incentive* The Athens 3-Bedroom Townhome plan features spacious open living. On the first floor the kitchen with an island, opens directly into the dining and family rooms. There is also a large pantry and a powder room plus your own private lanai for outdoor entertaining. Upstairs is the large Master Suite with a great walk-in closet and spacious Master Bath. There are two more bedrooms and a second full bath. The laundry is also upstairs for added convenience. There is a single car attached garage. This home is perfect for the young couple, small family, or anyone looking for all the comfort and convenience of owning your own low maintenance home. Every home is built to include a Home Energy Rating Score (HERS) and Average Annual Energy Savings Guaranteed by third party testing. Energy Efficient, Better Built, Healthier Home. Caroleton gives easy access to Fort Gordon's proposed new Gate 6 and the Grovetown's Gateway area. The community offers Fiber internet, sidewalks, street lights, green spaces, and community pool.
- Type:
- Townhouse
- Sq.Ft.:
- 1,162
- Status:
- Active
- Beds:
- 2
- Year built:
- 2024
- Baths:
- 3.00
- MLS#:
- 528095
ADDITIONAL INFORMATION
*Ask about our current Buyer Incentive* The Athens 2-Bedroom Townhome plan features spacious open living. On the first floor the kitchen with an island, opens directly into the dining and family rooms. There is also a large pantry and a powder room plus your own private lanai for outdoor entertaining. Upstairs is the large Master Suite with a great walk-in closet and spacious Master Bath. Another bedroom upstairs offers a second full bath. The laundry is also upstairs for added convenience. This home is perfect for the young couple, small family, or anyone looking for all the comfort and convenience of owning your own low maintenance home. Every home is built to include a Home Energy Rating Score (HERS) and Average Annual Energy Savings Guaranteed by third party testing. Energy Efficient, Better Built, Healthier Home. Caroleton gives easy access to Fort Gordon's proposed new Gate 6 and the Grovetown's Gateway area. The community offers Fiber internet, sidewalks, street lights, green spaces, and community pool.
$216,000
Vail Dr Ctth18b Grovetown, GA 30813
- Type:
- Townhouse
- Sq.Ft.:
- 1,162
- Status:
- Active
- Beds:
- 2
- Year built:
- 2024
- Baths:
- 3.00
- MLS#:
- 528094
ADDITIONAL INFORMATION
*Ask about our current Buyer Incentive* The Athens 2-Bedroom Townhome plan features spacious open living. On the first floor the kitchen with an island, opens directly into the dining and family rooms. There is also a large pantry and a powder room plus your own private lanai for outdoor entertaining. Upstairs is the large Master Suite with a great walk-in closet and spacious Master Bath. The second bedroom offers a second full bath. The laundry is also upstairs for added convenience. This home is perfect for the young couple, small family, or anyone looking for all the comfort and convenience of owning your own low maintenance home. Every home is built to include a Home Energy Rating Score (HERS) and Average Annual Energy Savings Guaranteed by third party testing. Energy Efficient, Better Built, Healthier Home. Caroleton gives easy access to Fort Gordon's proposed new Gate 6 and the Grovetown's Gateway area. The community offers Fiber internet, sidewalks, street lights, green spaces, and community pool.
$248,000
Vail Dr Ctth18a Grovetown, GA 30813
- Type:
- Townhouse
- Sq.Ft.:
- 1,490
- Status:
- Active
- Beds:
- 3
- Year built:
- 2024
- Baths:
- 3.00
- MLS#:
- 528093
ADDITIONAL INFORMATION
*Ask about our current Buyer Incentive* The Athens 3-Bedroom Townhome plan features spacious open living. On the first floor the kitchen with an island, opens directly into the dining and family rooms. There is also a large pantry and a powder room plus your own private lanai for outdoor entertaining. Upstairs is the large Master Suite with a great walk-in closet and spacious Master Bath. There are two more bedrooms and a second full bath. The laundry is also upstairs for added convenience. There is a single car attached garage. This home is perfect for the young couple, small family, or anyone looking for all the comfort and convenience of owning your own low maintenance home. Every home is built to include a Home Energy Rating Score (HERS) and Average Annual Energy Savings Guaranteed by third party testing. Energy Efficient, Better Built, Healthier Home. Caroleton gives easy access to Fort Gordon's proposed new Gate 6 and the Grovetown's Gateway area. The community offers Fiber internet, sidewalks, street lights, green spaces, and community pool.
$265,000
Hamilton Road Grovetown, GA 30813
Open House:
Sunday, 6/9 6:00-8:00PM
- Type:
- Manufactured Home
- Sq.Ft.:
- 2,052
- Status:
- Active
- Beds:
- 4
- Lot size:
- 1.73 Acres
- Year built:
- 1997
- Baths:
- 2.00
- MLS#:
- 528086
ADDITIONAL INFORMATION
Wonderful freshly painted 4 bedroom 2 bath home on 1.7 acres. All new flooring throughout the home. Sheds and chicken coop to remain! Beautifully designed front, covered deck. Large, open living space with a living and family room, all open to the kitchen with brand new cabinets and stainless steel appliances. Large owner suite with huge walk in closet, and bath with separate shower, and soaking tub. Spacious bedrooms. New vanities in all bathrooms. Paid off solar panels on the rear of a young roof. Rear deck with large level fenced backyard. Great location with access to Fort Gordon, shopping & restaurants.
$360,000
Radcliff Dr Grovetown, GA 30813
- Type:
- Single Family
- Sq.Ft.:
- 2,338
- Status:
- Active
- Beds:
- 4
- Lot size:
- 0.2 Acres
- Year built:
- 2020
- Baths:
- 3.00
- MLS#:
- 528039
ADDITIONAL INFORMATION
$7000 in seller paid closing costs! Large, two story open concept home. Kitchen is designed so that you can entertain and interact with family and friends. Center island has a sink and dishwasher. Kitchen has granite counter tops and tile backsplash. Relax by the electric fireplace in the great room. Large primary bedroom upstairs along with three other bedrooms. Very spacious home with lots of storage throughout. Outside you will find a covered patio and a flat, fenced backyard. Enjoy the pool and sidewalks in this desirable community. 2 car garage. Corner lot. This home is conveniently located to everything. Located in Grovetown, just off of William Few Pkwy with easy access to I-20, Ft. Eisenhower, Patriots Park, Euchee Creek walking trails, shopping and restaurants. It is walking distance to the elementary, middle and high schools. Exclusive community activity area, pool and pavilion. Fast fiber internet available.
$290,000
Main Street Grovetown, GA 30813
- Type:
- Single Family
- Sq.Ft.:
- 2,361
- Status:
- Active
- Beds:
- 4
- Lot size:
- 0.12 Acres
- Year built:
- 2003
- Baths:
- 3.00
- MLS#:
- 528031
ADDITIONAL INFORMATION
***Back on the market no fault of the sellers. Buyer's financing fell through...*** Minutes from Ft. Eisenhower and convenient to downtown! Welcome to this huge 4 bedroom 2 1/2-bathroom home. This well-maintained home features a spacious great room with fireplace, a bonus room or office with beautiful French doors. The eat-in kitchen with a breakfast area, has stainless steel appliances and beautiful white cabinets with plenty of storage. The formal dining room adjacent to the foyer that opens to the great room with vaulted ceilings. Enjoy the convenience of a huge laundry room located off the kitchen. The main floor hosts the owner's suite with a private bath, complete with a garden tub, separate shower, and double sinks. An updated half bath is located off the foyer. Upstairs, you'll find a nice loft/landing area, three spacious bedrooms with walk out attic storage space, and a full bath with additional attic storage space. Outside, unwind on the rocking chair front porch or in the privacy fenced backyard with a patio. You will fall in love with this home. Schedule your showing today!
- Type:
- Single Family
- Sq.Ft.:
- 2,338
- Status:
- Active
- Beds:
- 4
- Lot size:
- 0.28 Acres
- Year built:
- 2016
- Baths:
- 3.00
- MLS#:
- 527983
ADDITIONAL INFORMATION
Well maintained home in Columbia County is ready for a new family. Assumable 2.25% rate for qualified VA buyer. This home has a great open floor plan perfect for entertaining. The primary bedroom and an additional bedroom are on the main floor. Two large bedrooms and a flex room are located upstairs. This home is very convenient to Ft. Eisenhower, approximately 10 minutes. The LARGE, FLAT, FENCED backyard with a covered patio is ideal for kids and pets. New roof in 2023! The neighborhood has a pool and playground. This is the home that you have been waiting for!
$464,900
Tramore Drive Grovetown, GA 30813
- Type:
- Single Family
- Sq.Ft.:
- 3,525
- Status:
- Active
- Beds:
- 5
- Lot size:
- 0.25 Acres
- Year built:
- 2017
- Baths:
- 4.00
- MLS#:
- 527933
ADDITIONAL INFORMATION
This exquisitely maintained home features a structured video wiring system in the great room & all the bedrooms, engineered hardwoods, lots of granite, a luxurious main level master & en-suite, French drains around the house & much more. This 5 bedroom, 4 bath home offers plenty of space for living & entertaining. Eat-in kitchen offers stainless steel appliances & granite counter tops, complete with a warming drawer. Main level features formal dining, kitchen & breakfast area, great room, office with private door, guest bedroom with full bath, Primary suite, laundry room and mud room off of the garage. Primary bath offers separate sinks, oversized garden tub & tiled shower. Upper level features bedroom 2 with private bath & walk in closet. Bedrooms 3 & 4 share additional bath with walk in closets. Entire neighborhood has 1G Fiber Optic Internet, Cable & Telephone. Neighborhood pool around the corner. Over 100 plants & trees, 6 tons white rock, edger's mulch & 10x12 storage shed with peg board
$415,900
Carlow Drive Grovetown, GA 30813
- Type:
- Single Family
- Sq.Ft.:
- 2,741
- Status:
- Active
- Beds:
- 5
- Year built:
- 2017
- Baths:
- 4.00
- MLS#:
- 527970
ADDITIONAL INFORMATION
Step into luxury living with this truly magnificent 5-bedroom, 3.5-bathroom residence. Boasting exquisite features and thoughtful design throughout, this home offers unparalleled comfort and style. The heart of the home lies in the large great room with a cathedral ceiling and fireplace, creating a warm and inviting atmosphere for gatherings and relaxation. The kitchen is a chef's delight, featuring granite countertops, a full backsplash, and a large extended island - perfect for meal preparation and entertaining alike. The elegant owner suite features a tray ceiling, HUGE walk-in closet, dual vanities, and a separate tub & shower - your own private oasis to unwind after a long day. Upstairs, the fifth bedroom is perfect for a home office or guest room, offering versatility to suit your lifestyle. Indulge in the open-concept formal dining room, ideal for hosting dinner parties and special occasions with loved ones. A large laundry room and ample storage space throughout ensure practicality and organization. But the true gem of this home is the rustic ambiance of the wood-burning stove in the living room. Not only does it add charm and character, but it also leads to substantial savings on heating expenses. Plus, during unforeseen circumstances like power outages on chilly winter evenings, you can still cook and heat your home, providing peace of mind and comfort.
- Type:
- Single Family
- Sq.Ft.:
- 2,872
- Status:
- Active
- Beds:
- 4
- Lot size:
- 0.4 Acres
- Year built:
- 2019
- Baths:
- 4.00
- MLS#:
- 211313
- Subdivision:
- Hidden Creek
ADDITIONAL INFORMATION
Welcome to your dream home in the heart of a serene and picturesque neighborhood! Situated on an oversised lot, the 4 bedroom, 3.5 bath property provides ample space for all your outdoor aspirations, whether it's a family picnic, gardening, or just basking on the traquility of this peaceful community. As you approach the house, the charming rocking chair porch beckons you into the inviting entryway. This leaads you into an elegant and well-lit formal living area, which seamlessly flows into a formal dining space, perfect for hosting those special gatherings. The heart of this home is the well-appointed kitchen, featuring stainless steel appliances, a large eat-in center island, beautiful granite countertops, and a stylish tile backsplash. The kitchen effortlessly opens into a cozy dining area and a spacious living room with large windows that frame the lush backyard. Here, you'll also find a fireplace, creating the perfect atmosphere for both relaxation and entertaining. Upstairs, you'll be greeted by brand new Luxury Vinyl Plank (LVP) flooring throughout, bathing the bright bedrooms in an inviting and modern ambiance. The primary suite is a sanctuary of its own, boasting a tray ceiling, a generously sized ensuite with a large double sink vanity, a large garden tub, a separate shower, and a walk in closet. There is an additional en-suite bed and bath creating a great space for a Mother In Law or Guest room. Step outside into your private oasis in the backyard, where you'll discover a large patio space for outdoor dining and entertainment. There's also a small utility shed with a convenient ramp for storage, ensuring your tools and equipment stay organized. You'll be delighted to find an above ground pool with a raised deck, offering the ideal spot for summertime fun and relaxation. The entire backyard is fenced for privacy and security. Recent owners have made thoughtful enhancements to the property, including the addition of an attic fan for improved energy efficiency and more flooring for additional storage space. The driveway had an added parking space that has drainage as an extra feature.

The data relating to real estate for sale on this web site comes in part from the Broker Reciprocity Program of G.A.A.R. - MLS . Real estate listings held by brokerage firms other than Xome are marked with the Broker Reciprocity logo and detailed information about them includes the name of the listing brokers. Copyright 2024 Greater Augusta Association of Realtors MLS. All rights reserved.

The data relating to real estate for sale on this web site comes in part from the Broker Reciprocity Program of Georgia MLS. Real estate listings held by brokerage firms other than this broker are marked with the Broker Reciprocity logo and detailed information about them includes the name of the listing brokers. The broker providing this data believes it to be correct but advises interested parties to confirm them before relying on them in a purchase decision. Copyright 2024 Georgia MLS. All rights reserved.

The data relating to real estate for sale on this web-site comes in part from the Internet Data Exchange Program of the Aiken Board of Realtors. The Aiken Board of Realtors deems information reliable but not guaranteed. Copyright 2024 Aiken Board of REALTORS. All rights reserved.
Grovetown Real Estate
The median home value in Grovetown, GA is $182,400. This is lower than the county median home value of $190,700. The national median home value is $219,700. The average price of homes sold in Grovetown, GA is $182,400. Approximately 45.37% of Grovetown homes are owned, compared to 36.8% rented, while 17.83% are vacant. Grovetown real estate listings include condos, townhomes, and single family homes for sale. Commercial properties are also available. If you see a property you’re interested in, contact a Grovetown real estate agent to arrange a tour today!
Grovetown, Georgia 30813 has a population of 13,353. Grovetown 30813 is more family-centric than the surrounding county with 46.71% of the households containing married families with children. The county average for households married with children is 38.75%.
The median household income in Grovetown, Georgia 30813 is $59,575. The median household income for the surrounding county is $74,162 compared to the national median of $57,652. The median age of people living in Grovetown 30813 is 30.5 years.
Grovetown Weather
The average high temperature in July is 91.8 degrees, with an average low temperature in January of 37.7 degrees. The average rainfall is approximately 46 inches per year, with 0.3 inches of snow per year.
