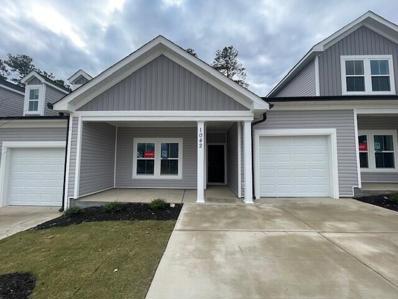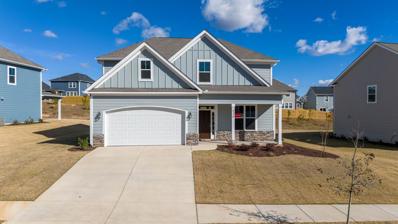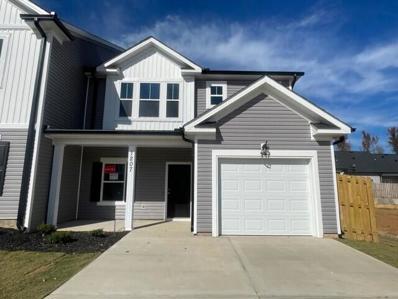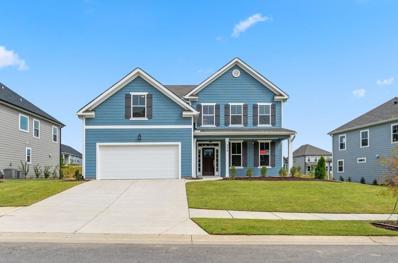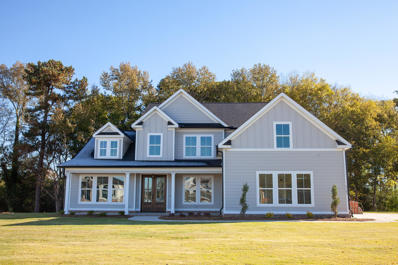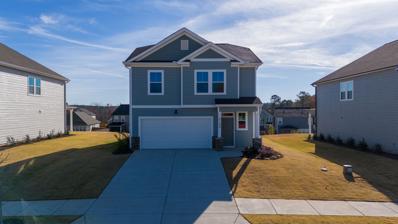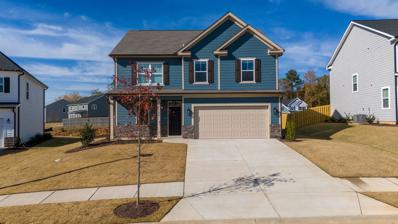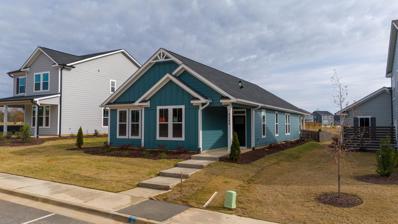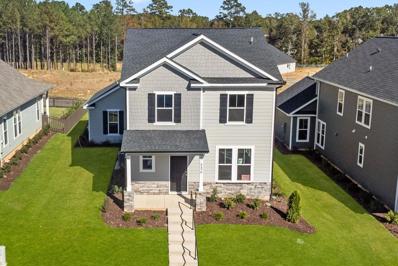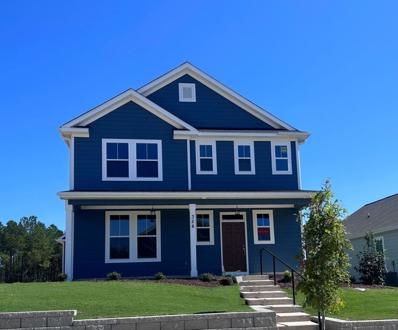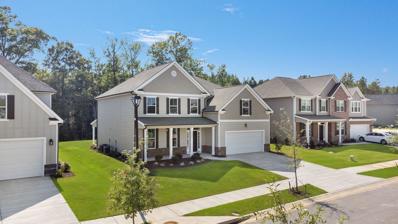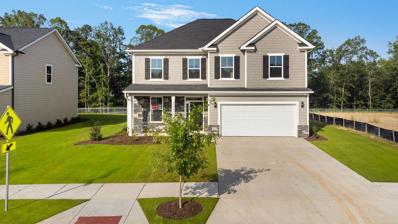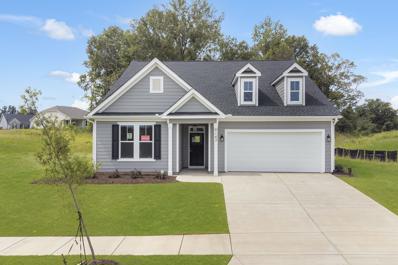Grovetown GA Homes for Sale
- Type:
- Townhouse
- Sq.Ft.:
- 1,230
- Status:
- Active
- Beds:
- 2
- Year built:
- 2023
- Baths:
- 2.00
- MLS#:
- 517923
ADDITIONAL INFORMATION
*Ask about our current Buyer Incentive* The 2-Bedroom Townhomes plan features spacious open living. The main floor features a secondary bedroom upon entry then flows into the open concept kitchen, cafe, and family room. This layout also includes a full guest bathroom and laundry room for added convenience. Rounding out this plan is the grand owners suite with a beautiful owners bath and large walk-in closet. This single-level plan is the perfect low-maintenance home for anyone looking for comfort and convenience. Caroleton gives easy access to Fort Gordon's proposed new Gate 6 and the Grovetown's Gateway area. The community offers Fiber internet, sidewalks, street lights, green spaces, and community pool.
$412,900
Prominence Drive Grovetown, GA 30813
- Type:
- Single Family
- Sq.Ft.:
- 2,625
- Status:
- Active
- Beds:
- 4
- Lot size:
- 0.23 Acres
- Year built:
- 2023
- Baths:
- 3.00
- MLS#:
- 517036
ADDITIONAL INFORMATION
*Ask about our Buyer Incentive* Located in the picturesque community of Tillery Park, this thoughtfully designed plan encapsulates the perfect fusion of contemporary style and classic elegance. With its versatile floor plan and exquisite details, the Essington II plan features all the comfort and convenience a home owner could want! The first floor features an open layout with every room flowing into the next. There is a flex room at the front which could be used as a living room or formal dining room. The family room is spacious and flows directly into the kitchen and breakfast room. The kitchen features a generous amount of cabinet space. Tucked behind the kitchen is the home management center and mud room providing convenience and organization. Upstairs are four bedrooms including the Master Suite. The master suite provides all the comfort you desire with a spacious master bath, featuring separate tub and shower, and a large walk-in closet. The other three bedrooms are of generous size with 2 having walk in closets. Completing the upstairs is a Jack and Jill bath and the laundry room. This is a great floor plan for the family to enjoy or to entertain guests.
$246,500
Vail Drive Grovetown, GA 30813
- Type:
- Townhouse
- Sq.Ft.:
- 1,490
- Status:
- Active
- Beds:
- 3
- Year built:
- 2023
- Baths:
- 3.00
- MLS#:
- 516737
ADDITIONAL INFORMATION
*Ask about our current Buyer Incentive* The Athens 3-Bedroom Townhome plan features spacious open living. On the first floor the kitchen with an island, opens directly into the dining and family rooms. There is also a large pantry and a powder room plus your own private lanai for outdoor entertaining. Upstairs is the large Master Suite with a great walk-in closet and spacious Master Bath. There are two more bedrooms and a second full bath. The laundry is also upstairs for added convenience. There is a single car attached garage. This home is perfect for the young couple, small family, or anyone looking for all the comfort and convenience of owning your own low maintenance home. Every home is built to include a Home Energy Rating Score (HERS) and Average Annual Energy Savings Guaranteed by third party testing. Energy Efficient, Better Built, Healthier Home. Caroleton gives easy access to Fort Gordon's proposed new Gate 6 and the Grovetown's Gateway area. The community offers Fiber internet, sidewalks, street lights, green spaces, and community pool.
$424,900
Prominence Drive Grovetown, GA 30813
- Type:
- Single Family
- Sq.Ft.:
- 2,889
- Status:
- Active
- Beds:
- 5
- Lot size:
- 0.22 Acres
- Year built:
- 2023
- Baths:
- 3.00
- MLS#:
- 516292
ADDITIONAL INFORMATION
*Ask about our buyer incentive* MOVE IN READY! Discover the perfect synthesis of classic design and modern comfort with The Dublin II Plan. This meticulously crafted residence pays homage to traditional architecture while offering all the amenities of contemporary living. The Dublin II plan is a show-stopper floor plan! This home offers an oversized family room that flows directly into a spacious kitchen/breakfast room, which flows to the Formal Dining Room and is a great space for entertaining. A secondary bedroom and full bath complete the downstairs. Upstairs you'll find a beautiful and big owner's bedroom w/ a sitting area with a luxurious owner's bath including a large vanity with lots of cabinets and a huge closet. Three more large bedrooms, two full baths, and laundry complete this home.
$635,000
Highfield Drive Grovetown, GA 30813
- Type:
- Single Family
- Sq.Ft.:
- 3,297
- Status:
- Active
- Beds:
- 4
- Lot size:
- 1.84 Acres
- Year built:
- 2023
- Baths:
- 4.00
- MLS#:
- 515992
ADDITIONAL INFORMATION
Welcome home to this gorgeous 4/bed 3.5/bath home presented by Greenhead Homes located in Desirable Anderson Farms in Columbia County & situated on 1.89 acres. Step into this custom home to a grand foyer & a flex/office space. Accents like crown molding & judges panel set off this home. Large Great rm w/9 ft, ceilings , Gas FP & open to chefs kitchen featuring large island w/seating, gas range, wall oven w/microwave above, dishwasher & vent hood. Spacious dining rm conveniently located off kitchen & great rm as well as a large breakfast area. Large Owners Suite w/his & closets. Ensuite bath features free standing tub, walk in tiled shower , double vanities & water closet Upstairs you will find 3 spacious guest rooms, 2 full baths & a large media/bonus room. wing of home you have 3 good sized guest rms & 2 full sized bathrooms. Exterior features include a rocking chair front porch, covered back porch, 2 car garage, sprinkler system & landscaping. Private Remarks: Hull Barrett to be Closing Attorney Home is under construction. Please use appropriate caution when showing.
$335,000
Wayne Drive Grovetown, GA 30813
- Type:
- Single Family
- Sq.Ft.:
- 1,888
- Status:
- Active
- Beds:
- 4
- Year built:
- 2023
- Baths:
- 3.00
- MLS#:
- 515070
ADDITIONAL INFORMATION
The 1888 plan by Ivey Homes is another recently added plan to the growing collection of Ivey floor plans. This plan is the perfect, smaller but not tiny plans, suitable for different homebuyers in various stages of life. As you enter the home and make your way through the foyer, you will first pass a powder room then you will find yourself in the wide open main area consisting of the kitchen, cafe, and family room. Next, make your way up the stairs where you'll find the laundry room, three secondary bedrooms and full bathroom. The large owner's suite and relaxing owner's bathroom with walk-in closet complete the top floor of this home. This home also offers the option of a covered back porch making for great outdoor gathering space. Energy Efficient, Better Built, Healthier Home
$381,900
Wayne Drive Grovetown, GA 30813
- Type:
- Single Family
- Sq.Ft.:
- 2,385
- Status:
- Active
- Beds:
- 4
- Year built:
- 2023
- Baths:
- 3.00
- MLS#:
- 514856
ADDITIONAL INFORMATION
The Ridgeway II plan features four bedrooms, two and a half baths, and is the perfect plan for a small family or a couple. The first floor features an open floor plan with the family room running directly into the breakfast room and kitchen. There is also a dining/flex room and a half bath. Upstairs can be customized several ways to include having a loft, sitting area to the master or a 4th bedroom. The master suite features a separate tub and shower and a large walk in closet. Your laundry room is also upstairs for added convenience. Energy Efficient, Better Built, Healthier Home. Crawford Creek is minutes from area schools and the Evans Town Center that offers parks, shopping, dining. The community offers walking trails, sidewalks, street lights, a resort-style community pool, lap pool, clubhouse, covered pavilion, and playground
- Type:
- Single Family
- Sq.Ft.:
- 1,896
- Status:
- Active
- Beds:
- 3
- Lot size:
- 0.15 Acres
- Year built:
- 2023
- Baths:
- 2.00
- MLS#:
- 514219
ADDITIONAL INFORMATION
*Ask about our Buyer Incentive* The Finch Plan boasts contemporary design with clean lines, sleek finishes, and a focus on functionality, creating a space that is both stylish and practical. Upon entering this single-story home, to the left is a hallway that houses the flex room, two secondary bedrooms, a full bathroom, and laundry room. Moving back down the foyer you flow into the open kitchen, cafe, and family room area. Located off of the cafe is the entrance to the owner's suite with a relaxing and spacious owner's bathroom with walk-in closet. At the rear of the home is the 2-car garage and covered back porch, both with entrances from the family room.
$339,900
Avignon Drive Grovetown, GA 30813
- Type:
- Single Family
- Sq.Ft.:
- 1,876
- Status:
- Active
- Beds:
- 3
- Lot size:
- 0.14 Acres
- Year built:
- 2023
- Baths:
- 3.00
- MLS#:
- 514217
ADDITIONAL INFORMATION
*Ask about our Buyer Incentive* The Starling Plan boasts grand living spaces, adorned with expansive windows, and beautiful finishes, creating an atmosphere of sophistication and comfort. This two-story plan opens up to the open concept family room, cafe, and kitchen area. A home management center is housed off of the family room, perfect for a home office or catch-all. At the rear of the main floor is a mud room with a powder room and the entrance to the 2-car garage. The primary bedroom and bathroom with large walk-in-closet are the highlights of the second floor. Two additional bedrooms and a laundry room round out this beautiful and functional plan.
$358,900
Avignon Drive Grovetown, GA 30813
- Type:
- Single Family
- Sq.Ft.:
- 2,272
- Status:
- Active
- Beds:
- 3
- Lot size:
- 0.14 Acres
- Year built:
- 2023
- Baths:
- 3.00
- MLS#:
- 514214
ADDITIONAL INFORMATION
*Ask about our Buyer Incentive* The Kestrel Plan is one of 6 new alley-load plans. This Plan exudes contemporary grandeur with its distinctive architecture, opulent finishes, and thoughtful details, creating a residence that captures attention and admiration. As you make your way through the front door and into the foyer, the living room and powder room is immediately to your right with the stair landing and a storage closet on the left. Making your way through the home, you will then enter the family room, kitchen, and cafe area. The 2-car garage entrance comes off of the cafe with a covered porch off of the family room. Heading upstairs, you'll find a loft, the primary bedroom and bathroom, and two additional bedrooms. Rounding out the second floor is the laundry room and second full bathroom.
$439,000
Prominence Drive Grovetown, GA 30813
- Type:
- Single Family
- Sq.Ft.:
- 3,167
- Status:
- Active
- Beds:
- 5
- Lot size:
- 0.24 Acres
- Year built:
- 2022
- Baths:
- 3.00
- MLS#:
- 504422
ADDITIONAL INFORMATION
*Ask about our Buyer Incentive* The Winter Park Plan in TIllery Park showcases classic design elements, including architectural details and finishes that exude timeless charm and sophistication. This plan features everything a large family needs for exceptional living. The spacious, open kitchen with island and walk in pantry, breakfast room, and family room layout highlights the first floor, complemented by a guest bedroom with full bath and multi-use flex room. Upstairs, the expansive master suite spans the entire width of the home and includes a dual-vanity bath with separate tub and shower and a large walk-in closet. Three additional bedrooms and another bathroom complete the second story. An ideal home for the family unwilling to compromise on the finer things in life.
$378,000
Sweetwater Drive Grovetown, GA 30813
- Type:
- Single Family
- Sq.Ft.:
- 2,464
- Status:
- Active
- Beds:
- 4
- Lot size:
- 0.17 Acres
- Year built:
- 2022
- Baths:
- 3.00
- MLS#:
- 504414
ADDITIONAL INFORMATION
*Ask about our Buyer Incentives* The Fairport II plan is perfect for entertaining, having family night, or just a great night in. This home features an extremely open floor plan running from the kitchen to the family room and a powder room just off the kitchen. The kitchen has an island and a great amount of counterspace. A large flex/dining room rounds out the first floor. Upstairs, you'll find an exceptionally large master bedroom, along with three other spacious bedrooms and another bathroom providing a peaceful retreat. A great plan for the family that loves to socialize.
$374,000
Sinclair Drive Grovetown, GA 30813
- Type:
- Single Family
- Sq.Ft.:
- 1,883
- Status:
- Active
- Beds:
- 3
- Year built:
- 2022
- Baths:
- 2.00
- MLS#:
- 501846
ADDITIONAL INFORMATION
The Woodside Plan by Ivey Home Builders is full of wants & wishes! The ranch plan has an open design, loads of cabinetry and storage space. Optional features include popular Messy Kitchen and Bonus Room or Bedroom 4 & Bath upstairs. Flex Room on main has the option for 3rd bedroom on the main level, too. Crawford Creek is minutes from area schools and the Evans Town Center that offers parks, shopping, dining. The community offers walking trails, sidewalks, street lights, a resort style community pool, lap pool, clubhouse, covered pavilion and playground

The data relating to real estate for sale on this web site comes in part from the Broker Reciprocity Program of G.A.A.R. - MLS . Real estate listings held by brokerage firms other than Xome are marked with the Broker Reciprocity logo and detailed information about them includes the name of the listing brokers. Copyright 2024 Greater Augusta Association of Realtors MLS. All rights reserved.
Grovetown Real Estate
The median home value in Grovetown, GA is $182,400. This is lower than the county median home value of $190,700. The national median home value is $219,700. The average price of homes sold in Grovetown, GA is $182,400. Approximately 45.37% of Grovetown homes are owned, compared to 36.8% rented, while 17.83% are vacant. Grovetown real estate listings include condos, townhomes, and single family homes for sale. Commercial properties are also available. If you see a property you’re interested in, contact a Grovetown real estate agent to arrange a tour today!
Grovetown, Georgia 30813 has a population of 13,353. Grovetown 30813 is more family-centric than the surrounding county with 46.71% of the households containing married families with children. The county average for households married with children is 38.75%.
The median household income in Grovetown, Georgia 30813 is $59,575. The median household income for the surrounding county is $74,162 compared to the national median of $57,652. The median age of people living in Grovetown 30813 is 30.5 years.
Grovetown Weather
The average high temperature in July is 91.8 degrees, with an average low temperature in January of 37.7 degrees. The average rainfall is approximately 46 inches per year, with 0.3 inches of snow per year.
