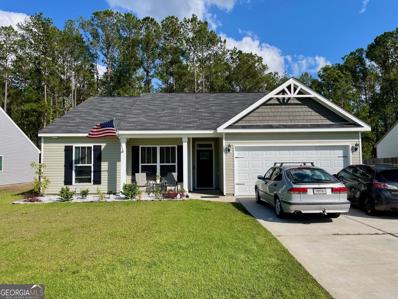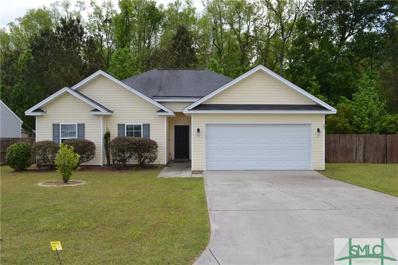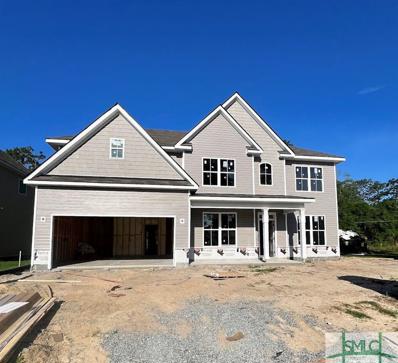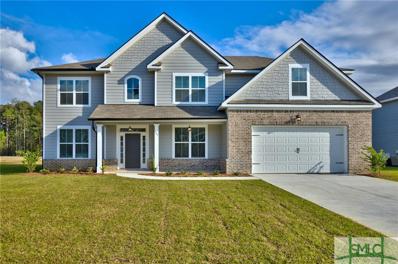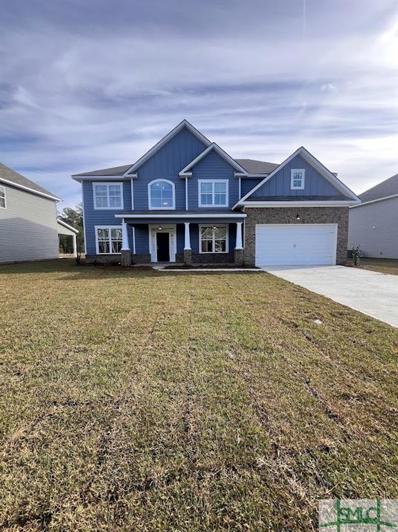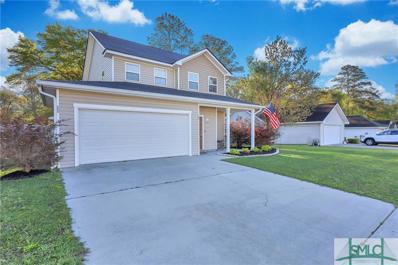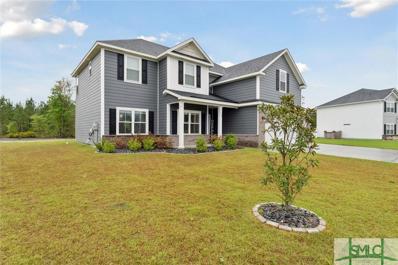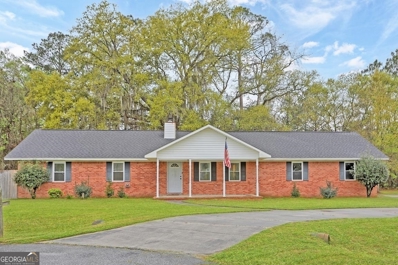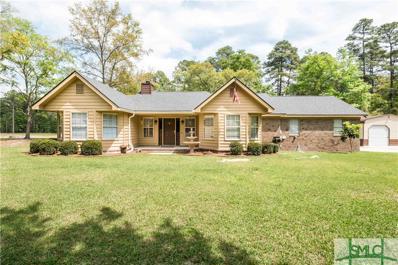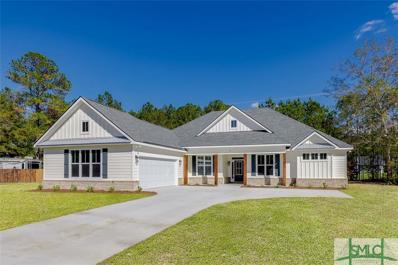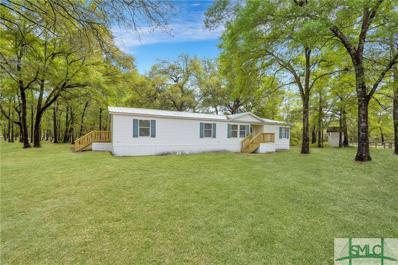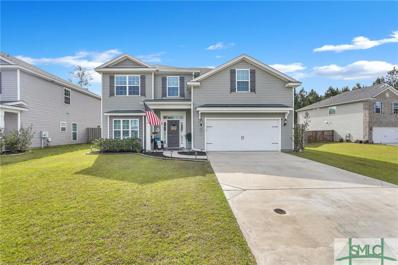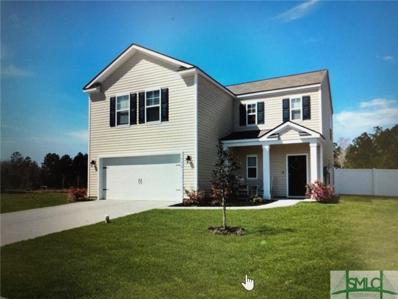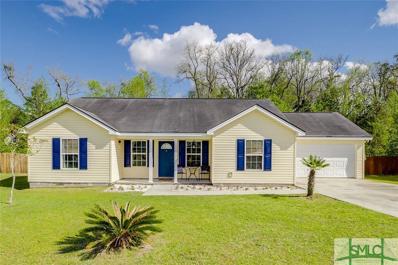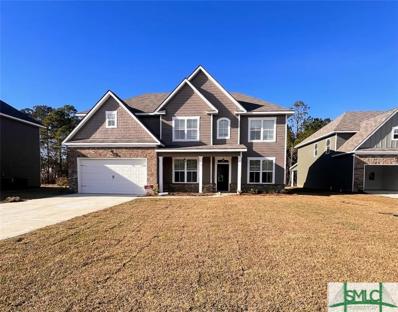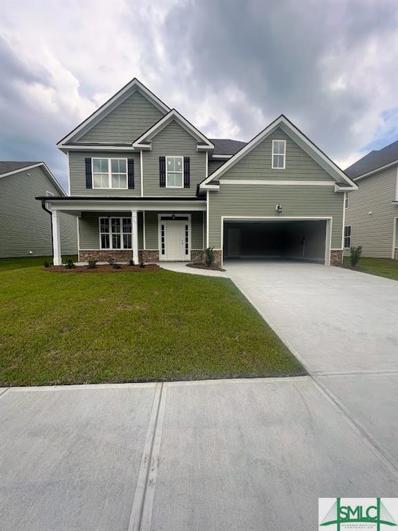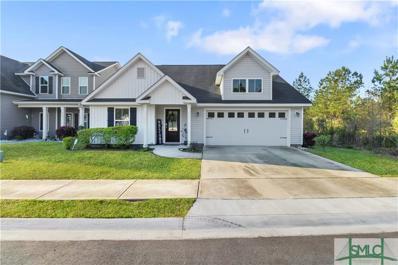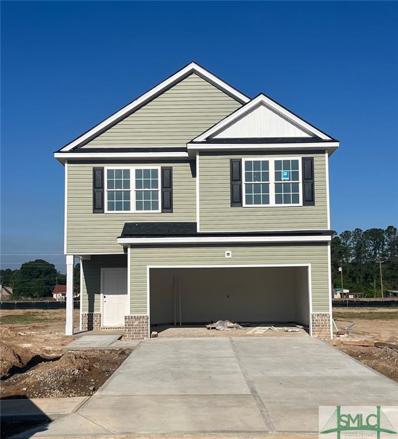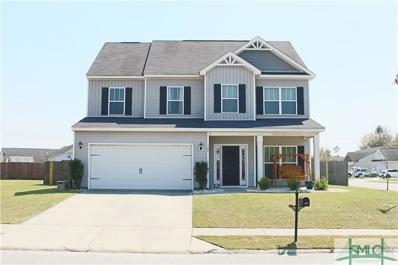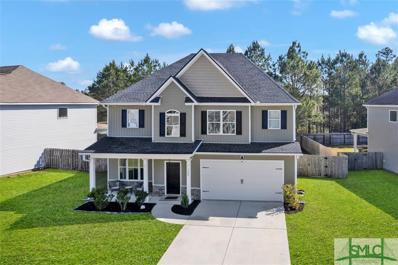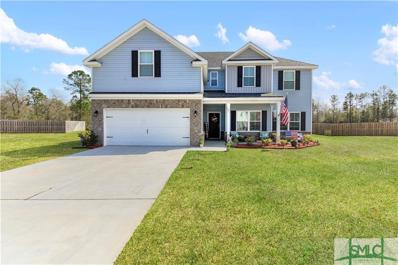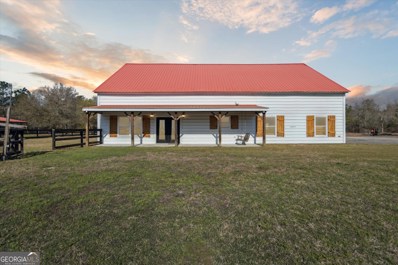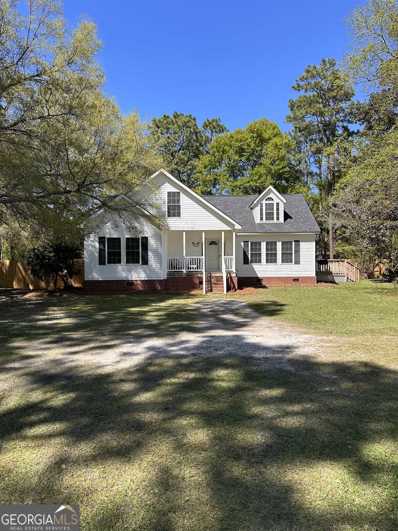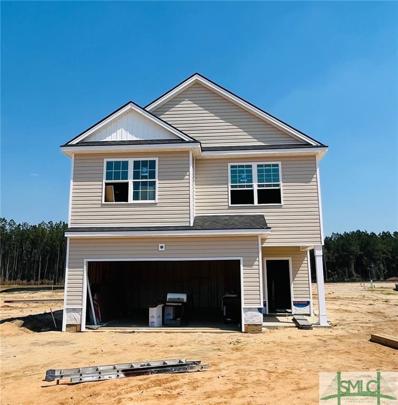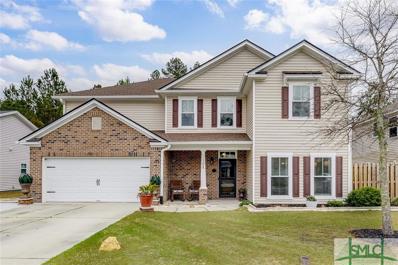Guyton GA Homes for Sale
- Type:
- Single Family
- Sq.Ft.:
- 1,684
- Status:
- Active
- Beds:
- 3
- Lot size:
- 0.21 Acres
- Year built:
- 2019
- Baths:
- 2.00
- MLS#:
- 20178751
- Subdivision:
- Timberlake
ADDITIONAL INFORMATION
Lovely 3-Bedroom Home with Pond Views! Discover this charming property built in 2019, boasting: 3 bedrooms and 2 bathrooms, offering modern comfort and style. Stunning views of the pond in Timberlake subdivision, creating a serene atmosphere. Spacious garage for convenient parking and storage. Home office, perfect for remote work or study. Fenced backyard, providing privacy and security for outdoor enjoyment. Don't miss out on this opportunity! Homes in this sought-after area go quickly. Call today to schedule your showing before it's gone! #NewHomeListing #PondViews #TimberlakeSubdivision #RealEstateOpportunity Flexible Closing Date Available! The owners of this charming home are currently searching for their next abode. Here's what you need to know: The property is listed for sale, but the sellers require an extended closing date. This accommodation allows them the time needed to find their forever home. If you're interested in this property and require flexibility with the closing date, this could be the perfect fit for you! Don't miss out on this opportunity to make this house your own while accommodating the sellers' needs. More phots of the inside and a 3-d virtual tour coming soon. Contact us today to discuss further details and arrange a viewing! #FlexibleClosingDate #RealEstateOpportunity #ForeverHomeSearch
- Type:
- Single Family
- Sq.Ft.:
- 1,281
- Status:
- Active
- Beds:
- 3
- Lot size:
- 0.21 Acres
- Year built:
- 2013
- Baths:
- 2.00
- MLS#:
- 310063
- Subdivision:
- South Bend
ADDITIONAL INFORMATION
Enjoy privacy in this Three bedroom, two bath home on a beautiful private fenced cul-de-sac lot. Entertain family and friends in the open floor plan with vaulted ceilings. Split floor plan with owner's bedroom suite away from the other two guest bedrooms. Owner's features trey ceiling, large walk-in closet and soaking tub. Two car garage.
$443,700
112 Sam's Drive Guyton, GA 31312
- Type:
- Single Family
- Sq.Ft.:
- 3,450
- Status:
- Active
- Beds:
- 5
- Lot size:
- 0.15 Acres
- Year built:
- 2024
- Baths:
- 3.00
- MLS#:
- 309818
- Subdivision:
- The Woodlands
ADDITIONAL INFORMATION
ESTIMATED COMPLETION FALL 2024! Welcome Home to The Woodlands! The 3450 plan by Faircloth Homes offers 5 bedrooms and 3 full bathrooms. This home offers many upgrades! Coffered ceiling in the formal dining room, LVP floors in the great room. Gourmet kitchen with double ovens and cook top, tile backsplash and granite countertops. Downstairs you will also find a formal living room/office space, one bedroom and full bathroom. Primary bedroom upstairs, sitting room, primary bathroom. Media room/bonus room, 3 bedrooms, another full bathroom and the laundry room complete the upstairs. Covered back patio with fan, fully sodded yard with irrigation system, 2 inch faux wood blinds, gutters on the front and back of the home. $5,000 towards closing costs with a preferred lender.
- Type:
- Single Family
- Sq.Ft.:
- 4,200
- Status:
- Active
- Beds:
- 5
- Lot size:
- 0.41 Acres
- Year built:
- 2024
- Baths:
- 3.00
- MLS#:
- 309655
- Subdivision:
- New Haven at Belmont Glen
ADDITIONAL INFORMATION
ESTIMATED COMPLETION FALL 2024! Welcome to New Haven. The 4200 plan by Faircloth Homes offers 5 bedrooms & 3 bathrooms. As you enter, you're greeted by a grand two-story foyer that leads seamlessly into the dining room boasting a coffered ceiling. A formal living room or office space awaits, complete with elegant French doors. The large great room is the heart of the home, featuring an electric fireplace for cozy evenings. The gourmet kitchen, equipped with granite countertops, double ovens, tile backsplash & a cooktop. A cozy keeping room, also with an electric fireplace, offers additional space for relaxation or casual dining. Upstairs, the Primary Bedroom has a sitting area & another electric fireplace. The ensuite bathroom w/ a separate tub & shower. 3 secondary bedrooms & another full bathroom complete the second floor. Additional features include 2-inch faux wood blinds, gutters, an irrigation system & a covered patio w/ a ceiling fan. $2,000 closing costs w/ preferred lender.
$499,500
100 Liam Court Guyton, GA 31312
- Type:
- Single Family
- Sq.Ft.:
- 3,950
- Status:
- Active
- Beds:
- 6
- Lot size:
- 0.32 Acres
- Year built:
- 2024
- Baths:
- 3.00
- MLS#:
- 309642
- Subdivision:
- New Haven at Belmont Glen
ADDITIONAL INFORMATION
ESTIMATED COMPLETION FALL 2024! Welcome to New Haven at Belmont Glen! The 3950 floorplan by Faircloth Homes, boasts 6 bedrooms and 3 full bathrooms. The radial staircase, a focal point in the two-story foyer seamlessly transitions into the dining room adorned w/ a coffered ceiling. The great room, features an electric fireplace & beautiful hardwood floors. The kitchen is a chef's delight, equipped w/ an island, a pantry, granite countertops, double ovens, tile backsplash, and a separate cooktop. The first floor has one bedroom with a full bathroom. The Primary Bedroom located on the second floor is complete w/ a sitting area, closet, and fireplace. The primary bathroom offers a garden tub, separate shower w/ dual vanities & another spacious walk-in closet. Completing the upper level are 4 additional bedrooms, full bathroom & laundry room. This home comes w/ 2-inch faux wood blinds, gutters, irrigation, and a rear concrete patio cover with fan. $2,000 closing costs w/ preferred lender.
$329,900
111 Mustang Drive Guyton, GA 31312
- Type:
- Single Family
- Sq.Ft.:
- 1,768
- Status:
- Active
- Beds:
- 3
- Lot size:
- 0.17 Acres
- Year built:
- 2013
- Baths:
- 3.00
- MLS#:
- 309798
ADDITIONAL INFORMATION
This property boasts a new roof and new appliances making it move-in ready for you and your family. Located in beautiful South Effingham County, this home is within walking distance to both South Effingham High & Middle Schools. Step inside to discover an inviting open floor plan that is perfect for entertaining, or simply relaxing with loved ones. All bedrooms are conveniently situated upstairs, providing a sense of privacy and separation from the main living areas. Don’t miss out on the opportunity to make this house your forever home.
$475,000
115 Bretts Court Guyton, GA 31312
- Type:
- Single Family
- Sq.Ft.:
- 2,588
- Status:
- Active
- Beds:
- 4
- Lot size:
- 0.51 Acres
- Year built:
- 2021
- Baths:
- 3.00
- MLS#:
- 309745
- Subdivision:
- Emerald Plantation
ADDITIONAL INFORMATION
Step into luxury living in the prestigious Emerald Plantation community in South Effingham! This exquisite 4-bedroom, 3-bathroom home boasts a 3 car garage, formal dining room, and a cozy great room with a fireplace. The gourmet kitchen is a chef's dream with granite countertops, tiled backsplash, and top-of-the-line stainless steel appliances including refrigerator and double ovens. The first floor features a guest bedroom and full bath, while the second floor houses the master suite with a spa-like ensuite bath and lavish master closet. Two additional bedooms, a spacious bathroom, and a large loft complete the upstairs living space. Few noteworthy items include: Washer/Dryer remain, Spray foam insulation, Water filtration system, no carpet in main living areas, and full irrigation. Enjoy access to the community playground, pool, and clubhouse. Don't miss this opportunity to own a piece of luxury in South Effingham!
$350,000
113 Wheelstone Guyton, GA 31312
- Type:
- Single Family
- Sq.Ft.:
- 1,595
- Status:
- Active
- Beds:
- 3
- Lot size:
- 1.75 Acres
- Year built:
- 1996
- Baths:
- 2.00
- MLS#:
- 20177764
- Subdivision:
- Hunters Mill
ADDITIONAL INFORMATION
Welcome home! This brick ranch is nestled on almost 2 acres at the end of a cul-de-sac. The home is a beautifully updated 3-bedroom, 2-bathroom residence offering the perfect blend of modern comforts and country living. The fenced in backyard is perfect for your pets, or children to play. Call today to schedule your tour!
$425,000
165 Palmetto Road Guyton, GA 31312
- Type:
- Single Family
- Sq.Ft.:
- 2,268
- Status:
- Active
- Beds:
- 3
- Lot size:
- 2.59 Acres
- Year built:
- 1990
- Baths:
- 3.00
- MLS#:
- 309674
ADDITIONAL INFORMATION
Welcome to this charming country retreat in Guyton, GA! Nestled on a sprawling 2.59-acre lot, this picturesque property features a 3-bedroom, 3-bathroom home with a spacious 2268 square feet of living space. Step inside to discover a cozy living room with a functioning fireplace, perfect for those chilly evenings. Outside, you'll find a tranquil spring-fed pond, offering a serene setting for relaxing and enjoying the beauty of nature. The property also includes a private well and septic system, ensuring self-sufficiency and sustainability. Need extra storage space? No problem – large steel building for all your tools and outdoor toys Escape the hustle and bustle of city life and immerse yourself in the peaceful surroundings of this countryside oasis. With its idyllic setting and charming features, this property is a rare find that offers the perfect blend of comfort and tranquility. Don't miss the opportunity to make this dream home your own!
$525,900
226 Dean Drive Guyton, GA 31312
- Type:
- Single Family
- Sq.Ft.:
- 2,466
- Status:
- Active
- Beds:
- 4
- Lot size:
- 1.09 Acres
- Year built:
- 2024
- Baths:
- 3.00
- MLS#:
- 309592
- Subdivision:
- Lakeview
ADDITIONAL INFORMATION
This stunning new construction is a 4 bedroom, 3 bath plus office home, located in the desirable Lakeview neighborhood on a 1.09 acre with no HOA. This one story home offers versatility and plenty of space for your family. The master is a true retreat, boasting double vanities, tiled shower, and soaking tub with expansive closet. The heart of the home, the kitchen, features elegant granite countertops, a sizable island, and a spacious pantry for all your culinary needs. Huge screened porch for outdoor entertaining. This home is designed for modern living and includes irrigation for a lush green lawn and energy efficient spray foam. Don't miss your chance to make this exquisite property your forever home.
- Type:
- Mobile Home
- Sq.Ft.:
- 1,904
- Status:
- Active
- Beds:
- 3
- Lot size:
- 0.69 Acres
- Year built:
- 2000
- Baths:
- 2.00
- MLS#:
- 309571
ADDITIONAL INFORMATION
Located in the desirable South Effingham School District, this remodeled home sits on .69 acres and features 3 bedrooms, 2 updated bathrooms, and a cozy fireplace. Fresh paint, new flooring, and stainless steel appliances modernize the space, while the fully renovated guest bathroom adds a touch of luxury. The master suite offers privacy, positioned away from the guest bedrooms, and includes a double vanity, walk-in closet, and separate tub and shower. This home combines modern updates with a layout designed for comfort and privacy.
- Type:
- Single Family
- Sq.Ft.:
- 3,080
- Status:
- Active
- Beds:
- 5
- Lot size:
- 0.22 Acres
- Year built:
- 2016
- Baths:
- 3.00
- MLS#:
- 309505
- Subdivision:
- Belmont Glen
ADDITIONAL INFORMATION
This beautiful 5 bedroom 3 full bath home in amenity packed Belmont Glen is ready for you! This home is situated on a spacious cul de sac lot with a private lagoon only accessible to a few homes. Upon entering, you will see the beautiful wood flooring and amazing foyer space. The custom Kitchen boasts floor to ceiling cabinets, quartz countertops, peninsula bar for additional seating and breakfast dining area. Downstairs also features a bedroom and full bathroom, large family room with fireplace, and amazing flex area with many possible uses! The remaining guest bedrooms and master bedroom are upstairs along with the laundry room and loft space! The master suite boasts an oversized sitting area, custom closets, and lots of storage. The bath offers double vanities, separate tub and shower, and private water closet. The large backyard is fully fenced and has a double gate that will accomodate a truck and the toys you are towing as well as a gate along the back!
- Type:
- Single Family
- Sq.Ft.:
- 1,947
- Status:
- Active
- Beds:
- 4
- Lot size:
- 0.2 Acres
- Year built:
- 2019
- Baths:
- 3.00
- MLS#:
- 309448
- Subdivision:
- Park West
ADDITIONAL INFORMATION
Your new home waits for you. This charming 4-bed, 2.5 bath home is situated on a peaceful lagoon with beautiful water views from the fenced backyard. Inside this 1947 sq ft. home, luxury vinyl plank flooring leads you from the front door to a spacious open living room which flows into a modern kitchen. SS appliances, large island and expansive panty makes for an inviting area to cook and entertain friends and family. Upstairs, you will find a spacious Master suite with master bath and walk-in closet. Also, upstairs are 3 additional bedrooms, 1 full bath and laundry. A 2-car garage with auto-close garage door for safety and aesthetics is an added bonus. This home is part of the lovely Park West community with pool, gym and clubhouse and is located in the popular South Effingham school district.
- Type:
- Single Family
- Sq.Ft.:
- 1,248
- Status:
- Active
- Beds:
- 3
- Lot size:
- 0.25 Acres
- Year built:
- 2007
- Baths:
- 2.00
- MLS#:
- 309391
ADDITIONAL INFORMATION
Welcome home to this adorable home located in desirable South Effingham. This is one you don't want to miss! The split bedroom floor plan offers privacy and is perfect for an extended family living situation. Enjoy your afternoons rocking on the covered front porch or relaxing on your patio overlooking the over-sized fenced backyard. Conveniently located close to schools, restaurants, churches, shopping & so much more! Come for a visit and stay for a lifetime!
- Type:
- Single Family
- Sq.Ft.:
- 3,450
- Status:
- Active
- Beds:
- 5
- Lot size:
- 0.34 Acres
- Year built:
- 2024
- Baths:
- 3.00
- MLS#:
- 308240
- Subdivision:
- Covered Bridge Plantation
ADDITIONAL INFORMATION
Desirable 3450 plan in Covered Bridge Plantation. Five bedrooms and an additional spacious bonus room makes this a perfect home for all buyers! Beautiful kitchen with white cabinets and granite countertops, separate dining room with coffered ceilings and wainscoting. Hardwood floors throughout the first floor. Blinds, irrigation, and sod are all included! Photos include finished homes- please note this home is still in construction and the framed photos reflect the current stage. All garages have side entry in Covered Bridge Estimated completion June/July 2024
- Type:
- Single Family
- Sq.Ft.:
- 2,738
- Status:
- Active
- Beds:
- 5
- Lot size:
- 0.38 Acres
- Year built:
- 2024
- Baths:
- 3.00
- MLS#:
- 308238
- Subdivision:
- Covered Bridge Plantation
ADDITIONAL INFORMATION
Fantastic new construction home in gated Covered Bridge Plantation. Hardwood floors, granite countertops, and $10,000 in closing costs when using a preferred lender! Gorgeous great room with a fireplace and 5 bedrooms/ 3 full bathrooms. Schedule your appointment to see this home today! Photos include completed homes, construction photos are current and of this specific listing. All garages are side entry in Covered Bridge.
$320,000
115 Washington Way Guyton, GA 31312
- Type:
- Single Family
- Sq.Ft.:
- 1,988
- Status:
- Active
- Beds:
- 3
- Lot size:
- 0.18 Acres
- Year built:
- 2017
- Baths:
- 2.00
- MLS#:
- 307998
- Subdivision:
- Patriots Point
ADDITIONAL INFORMATION
Charming residence located in Patriots Point within a highly desirable school district! This single-story modern ranch-style home boasts 3 bedrooms and 2 full bathrooms. With a split floor plan and over 1900 sqft of living space, it offers ample storage throughout. The spacious living room seamlessly connects to the kitchen, ideal for hosting gatherings. Enjoy the oversized kitchen island and eat-in kitchen area. A separate laundry room is conveniently located near the primary bedroom. The primary bedroom features an ensuite with a separate garden tub and shower, double sink vanity, and an oversized closet. The backyard is surrounded by trees and offers a firepit and covered patio adjacent to the kitchen. The garage provides plenty of space for additional shelving or a workbench. Just 2 miles from schools, 20 minutes to Pooler, and conveniently close to I-16, shopping, recreation, and more! Don't miss out on this fantastic home!
$359,900
233 Glick Way Guyton, GA 31312
- Type:
- Single Family
- Sq.Ft.:
- 2,100
- Status:
- Active
- Beds:
- 4
- Lot size:
- 0.33 Acres
- Year built:
- 2024
- Baths:
- 3.00
- MLS#:
- 308009
- Subdivision:
- Guyton Station
ADDITIONAL INFORMATION
Welcome to Guyton Station!! The Cypress is a captivating 2-story home boasting 2,100 sq. ft. of space, designed with 4 bedrooms and 2.5 baths. It features durable luxury vinyl plank flooring throughout, quartz countertops in the kitchen, and granite countertops in the bathrooms for a touch of elegance. This floorplan is ideal for families or anyone who loves spacious, stylish living. In sought after Effingham County School District. Estimated Completion June 2024 Pictures are of a Previously built Cypress Plan, Colors and features may be different.
$349,900
107 Windfall Drive Guyton, GA 31312
- Type:
- Single Family
- Sq.Ft.:
- 2,112
- Status:
- Active
- Beds:
- 4
- Lot size:
- 0.21 Acres
- Year built:
- 2017
- Baths:
- 3.00
- MLS#:
- 308002
ADDITIONAL INFORMATION
The Windfield Subdivision features no homeowners association and is located in the desirable South Effingham district. This lovely two-story home features a floor plan that offers, 4 bedroom that are located on the second story and 2 and half bathrooms which provides space without distance. This home offers a large, open-concept living space, which provides an abundance of lighting and a seamless transition between the living and entertainment areas. All of which are separated by a large island. The master suite offers vaulted ceilings, a large walk-in closet, and a spacious bathroom with double sinks. Enjoy the outdoor rain or shine with your privacy fence and covered patio.
- Type:
- Single Family
- Sq.Ft.:
- 2,715
- Status:
- Active
- Beds:
- 4
- Lot size:
- 0.2 Acres
- Year built:
- 2017
- Baths:
- 3.00
- MLS#:
- 307439
- Subdivision:
- Belmont Glen
ADDITIONAL INFORMATION
Welcome to 123 Green Paddock Circle, where modern charm meets comfort in the award winning Effingham School District. Step inside to find high ceilings, and a formal dining room, perfect for hosting. The kitchen is a chef's dream with a granite countertops, island bar and stainless steel appliances. Upstairs, find all the bedrooms, including the spacious Owner’s Suite with two separate closets and en-suite bathroom. Enjoy wooded views from the covered porch and make the most of the fenced yard. With new carpet installed throughout, as well as a newly updated roof, this home is move in ready for you. Take advantage of the community's great amenities. Don't miss out on this gem.
$435,000
701 Majestic Drive Guyton, GA 31312
- Type:
- Single Family
- Sq.Ft.:
- 2,731
- Status:
- Active
- Beds:
- 5
- Lot size:
- 0.52 Acres
- Year built:
- 2022
- Baths:
- 3.00
- MLS#:
- 307814
- Subdivision:
- Buckingham Plantation
ADDITIONAL INFORMATION
Welcome to your dream home in Buckingham Plantation! Upon arriving to this 5 Bed 3 Bath home on a gorgeous half acre lot you are greeted by a charming covered front porch with a sitting area. The main living area boasts a bright & airy open concept design. You’ll find the spacious kitchen is equipped with chef's style double oven, separate cooktop, stainless steel appliances, an island with seating & breakfast area. On the main level there is a full bedroom and bathroom along with a designated office. Retreat upstairs to the primary bedroom with an ensuite bath featuring a double vanity, oversized walk-in closet, glass shower & soaking tub. You’ll find three spacious bedrooms and full bath plus a separate laundry room with storage! Outdoors enjoy an extended covered patio leading to your large fully sodded yard backing up to the tree line complete with a fire pit & garden! Zoned for South Effingham Schools, close to Georgia Ports, Savannah, Hunter AAF, Gulfstream, Pooler, I-95 & I-16!
- Type:
- Single Family
- Sq.Ft.:
- 4,200
- Status:
- Active
- Beds:
- 5
- Lot size:
- 6.05 Acres
- Year built:
- 2018
- Baths:
- 4.00
- MLS#:
- 20175466
- Subdivision:
- None
ADDITIONAL INFORMATION
Welcome Home to your Private 6.05 Acres in South Effingham School District. 5 Bedrooms, 3 Full Baths offered as an Open Floor Plan - complete with Luxury Vinyl Plank Flooring throughout the Downstairs. Front Entrance opens to a Large Dining, Living and Kitchen Area - Absolutely perfect for Entertaining. The Gourmet Kitchen comes complete with Corian Countertops, Refrigerator, Double Ovens, Separate Cooktop, Dishwasher & Wine Chiller. Living Room offers a Brick Fireplace and overlooks the Screened Porch, In-Ground Pool & Hot Tub. One Bedroom and Full Bath are on the first level. Additional 4 Bedrooms and 2 Full Baths are located upstairs, along with the Laundry Room. A 4 Car Garage is located on the side of the home and is perfect for all of your vehicles and extra storage. The 6.05 Estate is complete with existing Pastures, Pole Barn For RV Storage and Hook-Up, Separate Workshop and Barn with 6 Stables. Solar Panels, Spray Foam Insulation, Termite Bond & Back Up Generac are Bonues!
$365,000
219 Meadowood Lane Guyton, GA 31312
- Type:
- Single Family
- Sq.Ft.:
- 1,971
- Status:
- Active
- Beds:
- 3
- Lot size:
- 0.82 Acres
- Year built:
- 2004
- Baths:
- 2.00
- MLS#:
- 20174989
- Subdivision:
- None
ADDITIONAL INFORMATION
Inviting 3-bedroom, 2-bath home with a refreshing 16x32 inground saltwater pool, perfect for relaxation. Enjoy the spacious 8' deep pool in your backyard oasis. Ideal location just 1 mile from desirable South Effingham High School, Middle School and 3 miles from Marlow Elementary school, making it a prime choice for families. Conveniently located 20 miles from Pooler, GA, and a short 45-minute drive to Savannah, GA. This property seamlessly blends comfort, convenience, and leisure. A must see!! Call me today to schedule a private showing! (912)425-8593(c). Realtor-Sharon Ingram (Next Move Real Estate, Statesboro GA).
$354,900
228 Glick Way Guyton, GA 31312
- Type:
- Single Family
- Sq.Ft.:
- 2,100
- Status:
- Active
- Beds:
- 4
- Lot size:
- 0.26 Acres
- Year built:
- 2024
- Baths:
- 3.00
- MLS#:
- 307392
- Subdivision:
- Guyton Station
ADDITIONAL INFORMATION
Welcome to Guyton Station!! The Cypress is a captivating 2-story home boasting 2,100 sq. ft. of space, designed with 4 bedrooms and 2.5 baths. It features durable luxury vinyl plank flooring throughout, quartz countertops in the kitchen, and granite countertops in the bathrooms for a touch of elegance. This floorplan is ideal for families or anyone who loves spacious, stylish living. In sought after Effingham County School District. Estimated Completion June 2024 Pictures are of a Previously built Cypress Plan, Colors and features may be different.
- Type:
- Single Family
- Sq.Ft.:
- 3,060
- Status:
- Active
- Beds:
- 5
- Lot size:
- 0.16 Acres
- Year built:
- 2016
- Baths:
- 3.00
- MLS#:
- 307084
- Subdivision:
- Belmont Glen
ADDITIONAL INFORMATION
Spacious 5 bedroom and 3 bath home. Home includes big loft , formal dining area, new flooring, newer dishwasher, microwave, new roof, also includes a whole house generator. Open floor plan with granite countertops , pantry with new shelving. Exterior includes extended patio, privacy fence, hardscape in front and side and outdoor building. Additional car pad. Nice amenities - pool, gym , park, tennis court.

The data relating to real estate for sale on this web site comes in part from the Broker Reciprocity Program of Georgia MLS. Real estate listings held by brokerage firms other than this broker are marked with the Broker Reciprocity logo and detailed information about them includes the name of the listing brokers. The broker providing this data believes it to be correct but advises interested parties to confirm them before relying on them in a purchase decision. Copyright 2024 Georgia MLS. All rights reserved.
Guyton Real Estate
The median home value in Guyton, GA is $203,300. This is higher than the county median home value of $189,100. The national median home value is $219,700. The average price of homes sold in Guyton, GA is $203,300. Approximately 72.19% of Guyton homes are owned, compared to 18.49% rented, while 9.32% are vacant. Guyton real estate listings include condos, townhomes, and single family homes for sale. Commercial properties are also available. If you see a property you’re interested in, contact a Guyton real estate agent to arrange a tour today!
Guyton, Georgia 31312 has a population of 1,929. Guyton 31312 is more family-centric than the surrounding county with 37.88% of the households containing married families with children. The county average for households married with children is 37.79%.
The median household income in Guyton, Georgia 31312 is $56,442. The median household income for the surrounding county is $64,279 compared to the national median of $57,652. The median age of people living in Guyton 31312 is 33.2 years.
Guyton Weather
The average high temperature in July is 93 degrees, with an average low temperature in January of 36.5 degrees. The average rainfall is approximately 47.9 inches per year, with 0.1 inches of snow per year.
