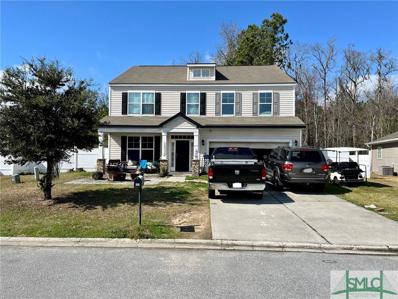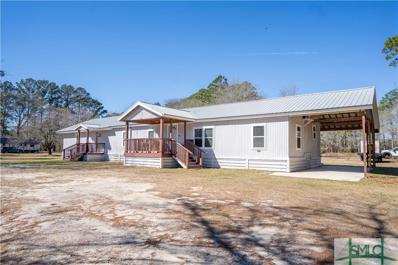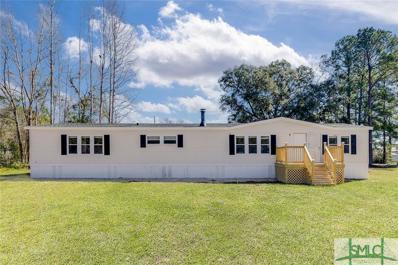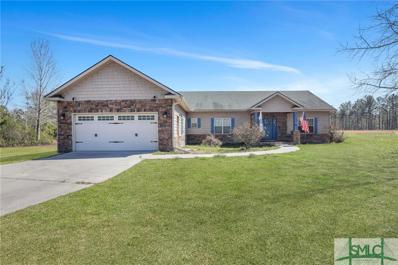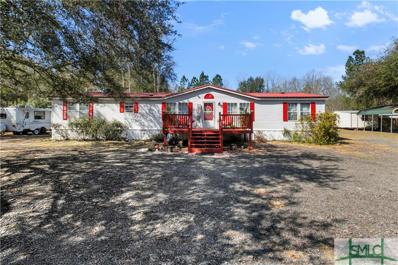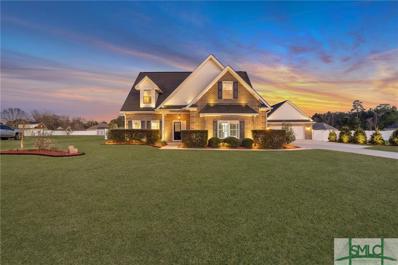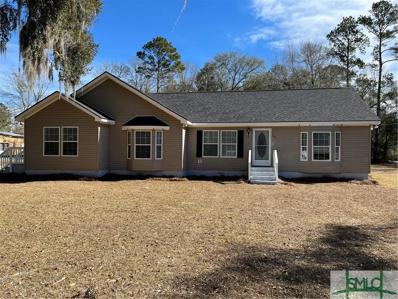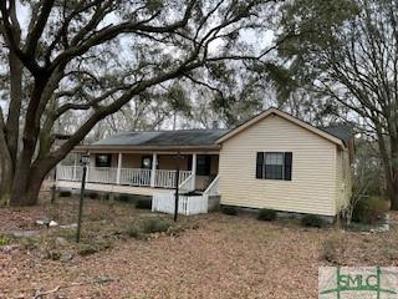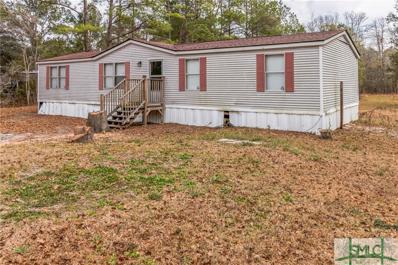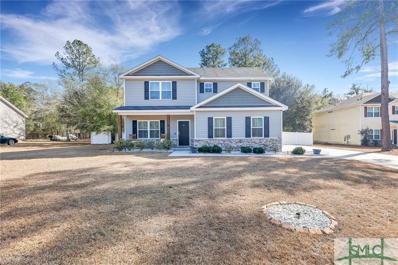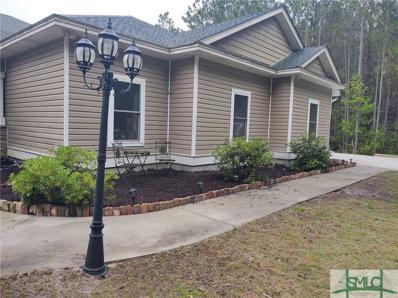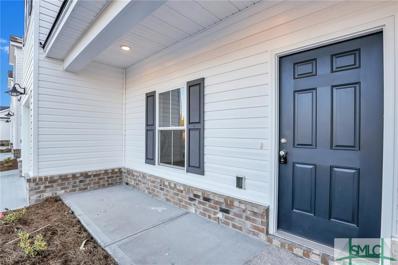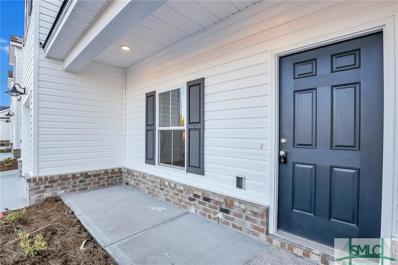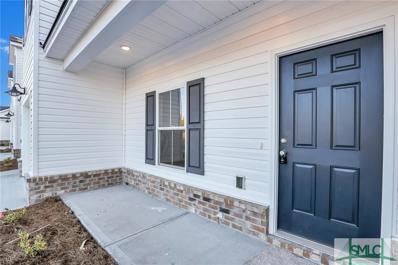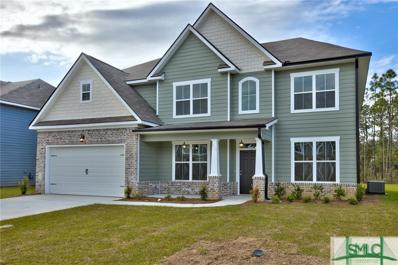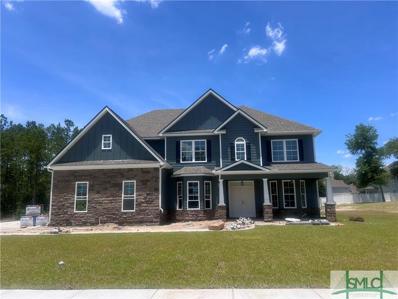Guyton GA Homes for Sale
- Type:
- Single Family
- Sq.Ft.:
- 2,975
- Status:
- Active
- Beds:
- 5
- Lot size:
- 0.18 Acres
- Year built:
- 2014
- Baths:
- 4.00
- MLS#:
- 307069
- Subdivision:
- Park West
ADDITIONAL INFORMATION
Handyman special located in the amenity filled neighborhood of Park West located in South Effingham. This large and spacious home features 5 bedrooms and 3.5 baths with large fenced backyard. Kitchen features granite countertops and breakfast bar. Upstairs features a large bonus/flex space. Home is being sold in as-is condition. Flooring will need to be installed and replaced in some areas. Some sheetrock repair and painting will need to be done also. Additional repairs to fence and other miscellaneous repairs maybe needed also. Please see Seller’s Disclosure for specific items that will and will not convey with the home at closing.
$299,000
906 Zittrouer Road Guyton, GA 31312
- Type:
- Single Family
- Sq.Ft.:
- 1,968
- Status:
- Active
- Beds:
- 4
- Lot size:
- 1.97 Acres
- Year built:
- 1999
- Baths:
- 3.00
- MLS#:
- 305738
ADDITIONAL INFORMATION
HUGE DROP! Nestled on nearly 2 sprawling acres, this versatile property offers the ideal canvas for your vision. With the option for a single family or multi-family setup, it's perfect for extended families or investment opportunities. Boasting two distinct living spaces and kitchens, flexibility abounds. Whether you're seeking separate quarters for guests or rental income, this home delivers. Embrace the abundant space to expand, cultivate, and create memories for generations to come. Enjoy the serenity of two covered porches, a central large laundry mudroom for convenience, and a tranquil pond for relaxation. An additional mobile home can be hauled away or added for a guest or ample storage or rental potential, ensuring every need is met on this expansive property. Agents Must Read Remarks
$254,900
100 Hagin Street Guyton, GA 31312
- Type:
- Mobile Home
- Sq.Ft.:
- 2,240
- Status:
- Active
- Beds:
- 4
- Lot size:
- 0.39 Acres
- Year built:
- 1998
- Baths:
- 2.00
- MLS#:
- 305757
ADDITIONAL INFORMATION
Back on Market ... no fault of Seller!! Experience luxury living in this fully remodeled mobile home with 2240 sq ft on a serene lot in Pineora. Property has a large yard and easy access to Hwy 17 and shopping nearby. Featuring 4 bedrooms and 2 bathrooms, this meticulously renovated property offers modern comfort and style. Step inside to discover an open-concept layout with a spacious living area, perfect for entertaining guests or unwinding with family. The fully appointed kitchen has an island bar, and ample storage space. Large laundry room includes washer and dryer. Retreat to the master suite, complete with a beautifully appointed ensuite bath and separate sitting room that could be utilized for an office or a flex space. With a newly installed HVAC System and septic tank. Includes small handy house. Home is on a Permanent Foundation with current certification letter. No HOA restrictions, you'll enjoy the freedom to create your dream lifestyle. Don't miss this opportunity!
- Type:
- Single Family
- Sq.Ft.:
- 2,080
- Status:
- Active
- Beds:
- 3
- Lot size:
- 51.82 Acres
- Year built:
- 2011
- Baths:
- 3.00
- MLS#:
- 305477
- Subdivision:
- Egypt Farms Estate
ADDITIONAL INFORMATION
Looking for space in Effingham? This home features 3 bedrooms, 2.5 baths, office, and a sunroom. There is an above ground pool with a screened enclosure. There is a view of the pond on the backside of the home. This property has 51 acres (4 lots) horse stables, workshop, RV connection, and a generator. NO HOA for this property, and there is a mobile home on the back of the property that was used for a hunting stand
$245,000
119 Conifer Drive Guyton, GA 31312
- Type:
- Mobile Home
- Sq.Ft.:
- 1,904
- Status:
- Active
- Beds:
- 3
- Lot size:
- 0.66 Acres
- Year built:
- 1997
- Baths:
- 2.00
- MLS#:
- 305494
- Subdivision:
- Conifer Crossing
ADDITIONAL INFORMATION
Welcome to Conifer Crossing! Spacious home located on a large .66 acre lot! Tons of outdoor space and room for all of your outdoor toys! This home features 3 bedrooms, 2 bathrooms, 2 separate living rooms, kitchen, dining room, and laundry room. Owners suite features an ensuite bathroom complete with dual vanities, soaking tub, and separate shower. Conveniently located between Rincon, Springfield and Guyton, GA and within approx. 30 mins of both Gulfstream and Hyundai (Bryan Co.) You don’t want to miss this one!
$639,900
119 Stadium Drive Guyton, GA 31312
- Type:
- Single Family
- Sq.Ft.:
- 3,627
- Status:
- Active
- Beds:
- 4
- Lot size:
- 0.7 Acres
- Year built:
- 2013
- Baths:
- 4.00
- MLS#:
- 305460
- Subdivision:
- Honey Ridge Estates
ADDITIONAL INFORMATION
Located in beautiful Honey Ridge Estates this custom home is packed with upgrades from the lovely Primary Suite to the extended granite countertop and backsplash in the kitchen. A laundry room and 1/2 bath complete the first floor. Upstairs you will find three more bedrooms, a second full bath and bonus room. The attached two car garage door has added insulation and a split unit for heating and cooling. The detached 2 story, 2 car garage is heated and cooled with two split units, roll-up door on back and 1/2 bath bringing the total square footage to over 3600 sq ft. The finished 2nd story is excellent for storage or a game room. Outback is the Star of the home in the outdoor entertaining area with added landscape lighting all around. The outdoor kitchen is under a metal roofed pergola, has a gas line to the grill, a fridge and TV. The saltwater pool with its soothing waterfall, outdoor shower and nearby by gas fire pit finish this jewel!
- Type:
- Single Family
- Sq.Ft.:
- 2,368
- Status:
- Active
- Beds:
- 4
- Lot size:
- 1.01 Acres
- Year built:
- 2004
- Baths:
- 2.00
- MLS#:
- 302496
ADDITIONAL INFORMATION
NEW Roof, NEW Paint, NEW Flooring, UPDATED Kitchen With NEW Granite Counters & NEW Stainless Steel Appliance! 4 Bedroom, 2 Bath Home On 1.01 Acres. PLUS, with a little work, Enjoy EXTRA DETACHED 1440 SF BUILDING As Workshop/Storage/Entertainment/Extra Living!!!! Fireplace In Living Room. 2 Storage Buildings Remain. Property Is Entire Block Of Land! NO HOA Rules & Fees!
- Type:
- Single Family
- Sq.Ft.:
- 2,700
- Status:
- Active
- Beds:
- 4
- Lot size:
- 5 Acres
- Year built:
- 1991
- Baths:
- 3.00
- MLS#:
- 304953
ADDITIONAL INFORMATION
- Type:
- Mobile Home
- Sq.Ft.:
- 1,344
- Status:
- Active
- Beds:
- 4
- Lot size:
- 1.4 Acres
- Year built:
- 1999
- Baths:
- 2.00
- MLS#:
- 304721
ADDITIONAL INFORMATION
Welcome to your new haven! This charming 4-bedroom, 2-bath mobile home on an expansive 1.5-acre lot is a rare gem that effortlessly combines modern comforts with serene living. Boasting approximately 1390 sq. ft. of well-designed space, this property features central AC-heat. The exterior presents an exciting opportunity for customization, with cement steps awaiting your personal touch. Fully owned and singular on the deed, this home reflects the owner's commitment to maintenance, evident in the beautifully landscaped surroundings. The roof, replaced in 2020, adds durability to the structure, while a recent whole-house renovation ensures a fresh start for its new owners. Previously rented at $1390 per month, the property holds great investment potential with a market rent estimated at $1900 per month. Nestled in a location perfect for those seeking both tranquility and convenience, and with no HOA fees, this property is not just a home but a lifestyle investment.
$420,000
127 Taylor Drive Guyton, GA 31312
- Type:
- Single Family
- Sq.Ft.:
- 2,918
- Status:
- Active
- Beds:
- 4
- Lot size:
- 0.53 Acres
- Year built:
- 2019
- Baths:
- 3.00
- MLS#:
- 304385
- Subdivision:
- Eagle's Landing
ADDITIONAL INFORMATION
Looking for some peace and quiet away from the hustle and bustle? Welcome home to 127 Taylor Drive! This home is situated on a half-acre lot. This spacious home boasts 4 bedrooms and a bonus room, 3 full bathrooms, and 2918 sq ft. of living space! As you walk in you will find a formal dining/study. The kitchen boasts plenty of space for a kitchen connoisseur and has beautiful quartz countertops throughout. There is a bedroom and full bathroom located downstairs. As you head upstairs you will find the laundry room and bonus room. The Owner's Suite includes two large walk-in closets and a lovely tray ceiling! The owner's bathroom includes dual vanities and a separate shower and garden tub! Head back downstairs and outside and enjoy entertaining with plenty of space.
- Type:
- Single Family
- Sq.Ft.:
- 5,243
- Status:
- Active
- Beds:
- 4
- Lot size:
- 16.5 Acres
- Year built:
- 2017
- Baths:
- 4.00
- MLS#:
- 302363
- Subdivision:
- Pinehurst Estates
ADDITIONAL INFORMATION
Beautiful home tucked away from any street noise & surrounded by mature pines. Large bdrms, two mstr suites, playroom, craft room/office. Extra Large family rm, dining rm & kitchen. Full size refrigerator, full size freezer, bar seats 10, all overlooking pool area, half covered half open. Walk upright in 1000+ sqft attic w/insulation & flooring; access from garage pull down ladder. Driveway can park 8 cars. Spacious garage w/rm for 2 cars, workbench, storage & sink. Intercom system. All built in cabinets & floating shelves stay. 2 hidden doors. Large deck, fire pit, small pond, well house & pergola. Pool can be heated (needs tank). Hot Tub. 2 separate water heaters & HVAC systems. Coat closet, gaming closet, tall windows, ceiling fans in every room, wood floors in main lvng area & one master, carpet in other rooms, tile in kitchen, laundry and bathrooms. Purchase with MLS 298253 & take land at discounted price of $175,000 making total land for purchase 48.77 acres. Don't miss this one!
$282,500
227 Haisley Run Guyton, GA 31312
- Type:
- Townhouse
- Sq.Ft.:
- 1,506
- Status:
- Active
- Beds:
- 3
- Lot size:
- 0.09 Acres
- Year built:
- 2023
- Baths:
- 3.00
- MLS#:
- 299144
- Subdivision:
- New Haven
ADDITIONAL INFORMATION
Ernest Homes new construction townhomes. 3/2.5, all bedrooms upstairs. 1,506 sq. ft. of heated space with a 1 car garage. *Townhome is completed. Quartz kitchen counter tops with upgraded cabinets and tile backsplash. Stainless appliances. Marble counter tops in master and 2nd bath. 5.25" baseboards through out the home. *Spray foam insulation. *Options & color palette maybe different than depicted in pic's. *Pic's are of previously built townhome. *Prices are subject to change with current market conditions. *Amenities are shared with Belmont Glen *Buyer will be responsible for a $200 per quarter townhome fee to cover lawn maintenance.
$282,500
229 Haisley Run Guyton, GA 31312
- Type:
- Townhouse
- Sq.Ft.:
- 1,506
- Status:
- Active
- Beds:
- 3
- Lot size:
- 0.09 Acres
- Year built:
- 2023
- Baths:
- 3.00
- MLS#:
- 299142
- Subdivision:
- New Haven
ADDITIONAL INFORMATION
Ernest Homes new construction townhomes. 3/2.5, all bedrooms upstairs. 1,506 sq. ft. of heated space with a 1 car garage. *Townhome is completed. Quartz kitchen counter tops with upgraded cabinets and tile backsplash. Stainless appliances. Marble counter tops in master and 2nd bath. 5.25" baseboards through out the home. *Spray foam insulation. *Options & color palette maybe different than depicted in pic's. *Pic's are of previously built townhome. *Prices are subject to change with current market conditions. *Amenities are shared with Belmont Glen *Buyer will be responsible for a $200 per quarter townhome fee to cover lawn maintenance. *Lock Box located on 227 Haisley Run.
$282,500
231 Haisley Run Guyton, GA 31312
- Type:
- Townhouse
- Sq.Ft.:
- 1,506
- Status:
- Active
- Beds:
- 3
- Lot size:
- 0.09 Acres
- Year built:
- 2023
- Baths:
- 3.00
- MLS#:
- 299140
- Subdivision:
- New Haven
ADDITIONAL INFORMATION
Ernest Homes new construction townhomes. 3/2.5, all bedrooms upstairs. 1,506 sq. ft. of heated space with a 1 car garage. *Townhome is completed. Quartz kitchen counter tops with upgraded cabinets and tile backsplash. Stainless appliances. Marble counter tops in master and 2nd bath. 5.25" baseboards through out the home. *Spray foam insulation. *Options & color palette maybe different than depicted in pic's. *Pic's are of previously built townhome. *Prices are subject to change with current market conditions. *Amenities are shared with Belmont Glen *Buyer will be responsible for a $200 per quarter townhome fee to cover lawn maintenance. *Lock Box located on 227 Haisley Run.
- Type:
- Single Family
- Sq.Ft.:
- 3,450
- Status:
- Active
- Beds:
- 5
- Lot size:
- 0.34 Acres
- Year built:
- 2024
- Baths:
- 3.00
- MLS#:
- 297939
- Subdivision:
- Covered Bridge
ADDITIONAL INFORMATION
New construction home situated in the stunning Covered Bridge community! Floor plan boasts 5 Bedrooms, 3 baths and a Bonus Room. Hardwood floors throughout the downstairs. Kitchen features granite, ceramic tile backsplash, stainless appliances with separate cooktop, island, and pantry. Dedicated office space or additional living room on the first floor, exquisite dining room with coffered ceilings, wainscoting. Guest bedroom on the first floor. Primary suite features an electric fireplace, with HUGE walk-in closet, and a separate sitting area. Primary bath is an owner's retreat with granite double vanity, linen cabinet, garden tub, and separate shower. Upstairs you will also find 3 additional bedrooms, 2 full baths, and a bonus room. This home has it all- $10,000 towards closing costs when you use a preferred lender! Photos include other 3450 floor plans to see available flooring, cabinet, and granite.
$588,100
102 Cromer Lane Guyton, GA 31312
- Type:
- Single Family
- Sq.Ft.:
- 4,000
- Status:
- Active
- Beds:
- 5
- Lot size:
- 0.52 Acres
- Year built:
- 2024
- Baths:
- 4.00
- MLS#:
- 297876
- Subdivision:
- Covered Bridge
ADDITIONAL INFORMATION
Stunning 4000 square foot home! New construction home situated in the stunning Covered Bridge community! Floor plan boasts 5 Bedrooms, 4 baths and a Bonus Room. Hardwood floors throughout the downstairs. Kitchen features granite, ceramic tile backsplash, stainless appliances with separate cooktop, island, and pantry. Dedicated office space on the first floor, exquisite dining room with coffered ceilings, wainscoting, and a bowed window. Primary suite features an electric fireplace, with HUGE walk-in closet, and a separate sitting area. Primary bath is an owner's retreat with granite double vanity, linen cabinet, garden tub, and separate shower. Upstairs you will find 3 additional bedrooms, 2 full baths, and a bonus room. This home has it all- $10,000 towards closing costs when using a preferred lender! Finished photos provided are of the same floor plan but not this specific home. All garages are side entry.
Guyton Real Estate
The median home value in Guyton, GA is $203,300. This is higher than the county median home value of $189,100. The national median home value is $219,700. The average price of homes sold in Guyton, GA is $203,300. Approximately 72.19% of Guyton homes are owned, compared to 18.49% rented, while 9.32% are vacant. Guyton real estate listings include condos, townhomes, and single family homes for sale. Commercial properties are also available. If you see a property you’re interested in, contact a Guyton real estate agent to arrange a tour today!
Guyton, Georgia 31312 has a population of 1,929. Guyton 31312 is more family-centric than the surrounding county with 37.88% of the households containing married families with children. The county average for households married with children is 37.79%.
The median household income in Guyton, Georgia 31312 is $56,442. The median household income for the surrounding county is $64,279 compared to the national median of $57,652. The median age of people living in Guyton 31312 is 33.2 years.
Guyton Weather
The average high temperature in July is 93 degrees, with an average low temperature in January of 36.5 degrees. The average rainfall is approximately 47.9 inches per year, with 0.1 inches of snow per year.
