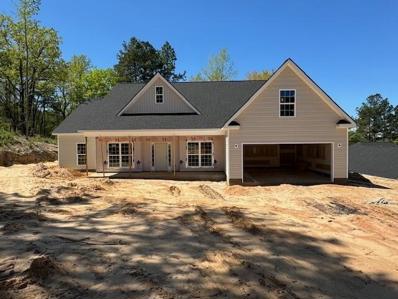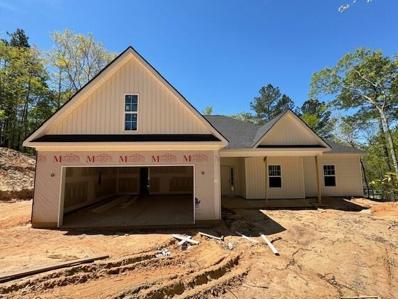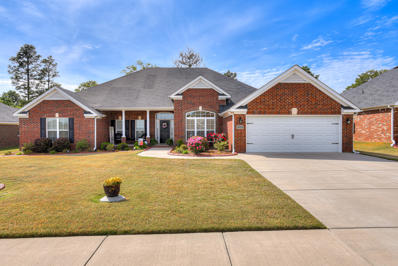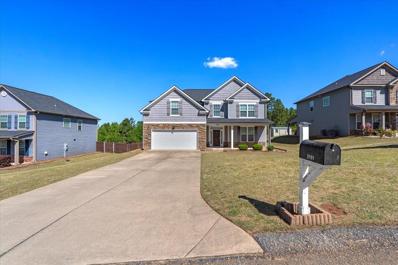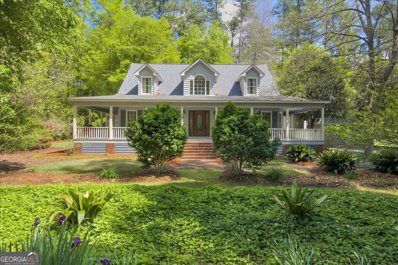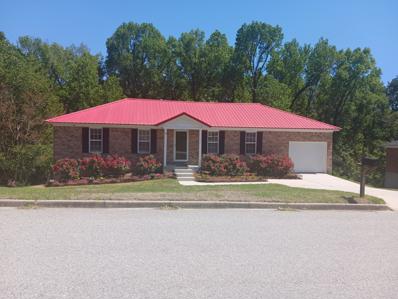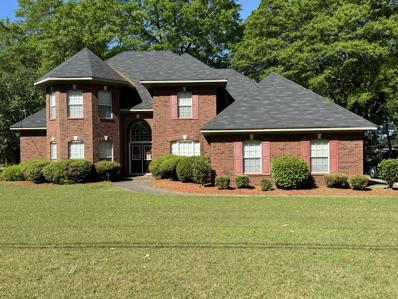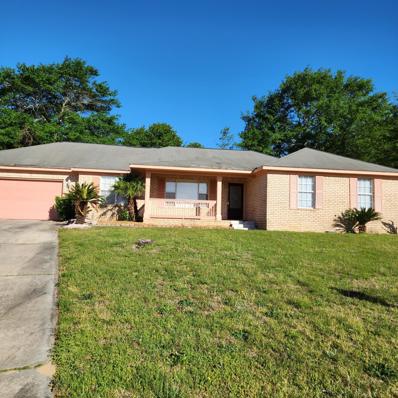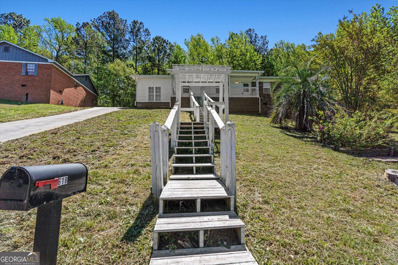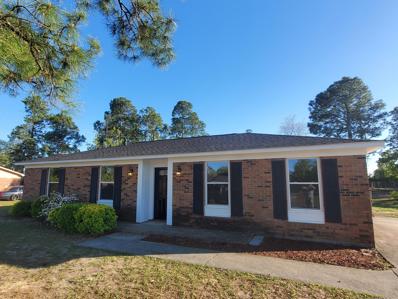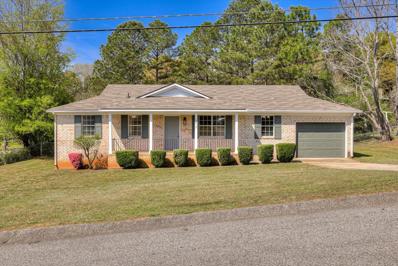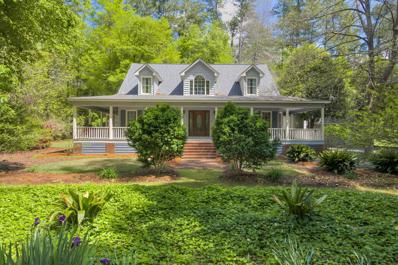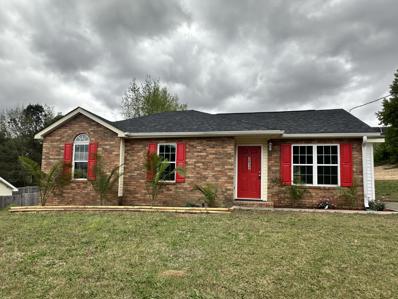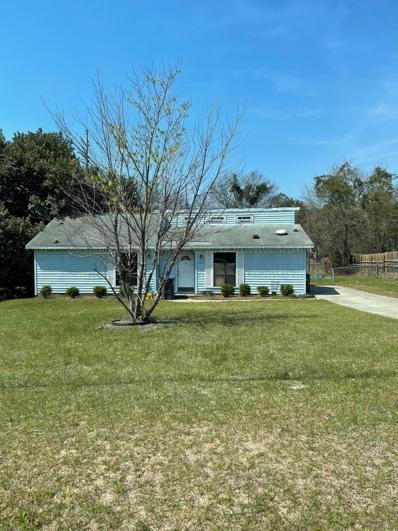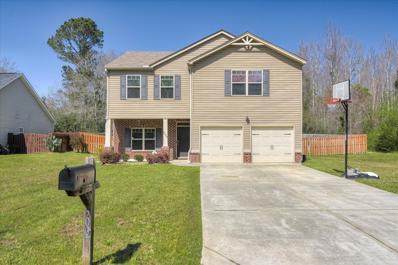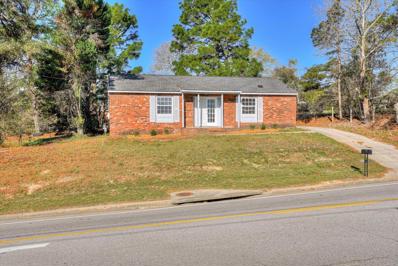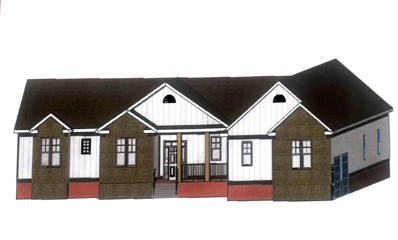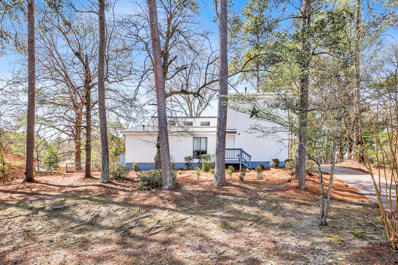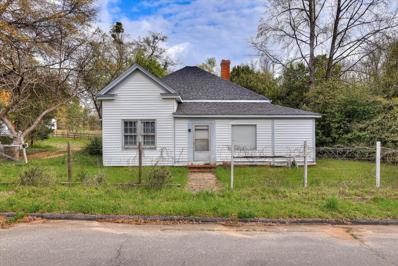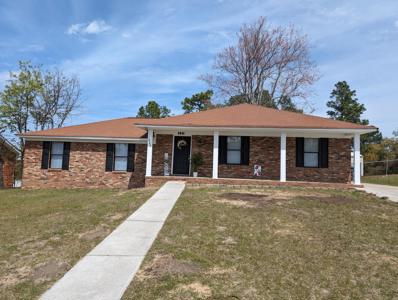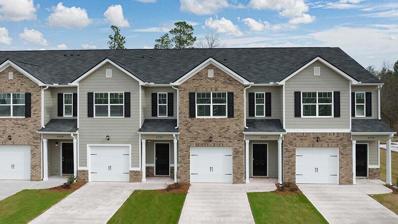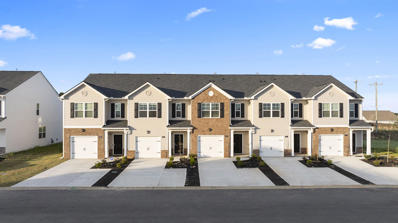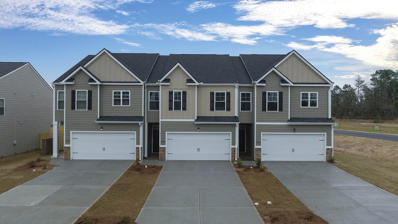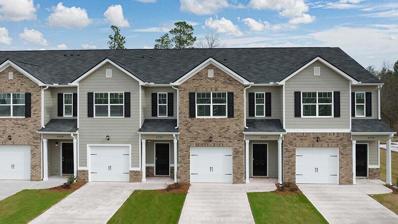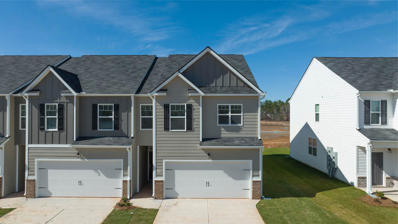Hephzibah GA Homes for Sale
- Type:
- Single Family
- Sq.Ft.:
- 2,832
- Status:
- Active
- Beds:
- 4
- Lot size:
- 0.92 Acres
- Year built:
- 2024
- Baths:
- 4.00
- MLS#:
- 528081
ADDITIONAL INFORMATION
Have you been looking for quiet country living? The last two lots and Hunters Mill has it all!! You can have your piece of it as well. This beautiful Ranch style home with 4 bedrooms, 3.5 bathrooms, eat-in kitchen, walk-in closets, front and rear covered porch, and 2-car garage. This property sits on almost an acre lot with a mixture of landscape lawn and woods for privacy.
- Type:
- Single Family
- Sq.Ft.:
- 2,637
- Status:
- Active
- Beds:
- 4
- Lot size:
- 0.87 Acres
- Year built:
- 2024
- Baths:
- 3.00
- MLS#:
- 528070
ADDITIONAL INFORMATION
Have you been looking for quiet country living? You asked for it and the builder has responded. The last two lots in Hunters Mill!! Pick yours before its too late. This beautiful Ranch style home with 4 bedrooms, 2.5 bathrooms, eat-in kitchen, walk-in closets, front and rear covered porch, and 2-car garage. This property sits on almost an acre lot with a mixture of landscape lawn and woods for privacy.
$395,000
Ken Miles Drive Hephzibah, GA 30815
- Type:
- Single Family
- Sq.Ft.:
- 3,309
- Status:
- Active
- Beds:
- 4
- Lot size:
- 0.3 Acres
- Year built:
- 2020
- Baths:
- 4.00
- MLS#:
- 527926
ADDITIONAL INFORMATION
Welcome to 4898 Ken Miles Dr, where pristine elegance meets comfortable living. This meticulously maintained home boasts a single owner, ensuring quality and care in every corner. Step inside to discover luxury vinyl plank flooring that flows seamlessly throughout, creating a stylish and durable foundation for daily life. The spacious owner's suite is a haven of relaxation, featuring granite countertops in the master bathroom, complemented by tasteful tile flooring, a separate tub, and shower for added convenience and indulgence. Entertaining is a delight in the expansive open-concept kitchen and living area, complete with a large island for gathering and meal prep, and sleek backsplash that adds a touch of sophistication. For added versatility, a generous bonus room awaits, ready to be transformed into your dream space - whether it be a man cave or a cozy ladies' den. Outside, the beautifully landscaped yard beckons you to enjoy the outdoors, with ample space for relaxation and play, along with large covered front and back porches for sipping morning coffee or hosting gatherings with friends and family. Additionally, the land extends further back behind the fence, offering even more space and privacy. Complete with a fenced yard for added privacy and security, 4898 Ken Miles Dr offers the ideal blend of comfort, style, and functionality for modern living.
$355,000
Kaneck Way Hephzibah, GA 30815
- Type:
- Single Family
- Sq.Ft.:
- 3,314
- Status:
- Active
- Beds:
- 5
- Lot size:
- 0.37 Acres
- Year built:
- 2017
- Baths:
- 3.00
- MLS#:
- 527954
ADDITIONAL INFORMATION
Welcome home to this stunning 2-story abode offering 5 bedrooms 3 bathrooms with an open concept featuring hardwood flooring throughout the main living area. The kitchen has beautiful granite countertops and a large island with plenty of cabinets. Need the extra room downstairs for parents or guests? This house has it. Upstairs you will be amazed at the size of the bedrooms. The owner's suite has a large walk-in closet and dual vanities in the en-suite. The additional 3 bedrooms upstairs are spacious . Outside you will find a large backyard big enough for entertaining, all the kids toys, and room for a pool. Schedule your private tours now!
$540,000
2979 Ga Hwy 88 Hephzibah, GA 30815
- Type:
- Single Family
- Sq.Ft.:
- 2,580
- Status:
- Active
- Beds:
- 3
- Lot size:
- 8.69 Acres
- Year built:
- 1993
- Baths:
- 3.00
- MLS#:
- 20179368
- Subdivision:
- None
ADDITIONAL INFORMATION
This lovely home has so much to offer a family. Outside you will find flowers gardens , food gardens, a walking path, chicken coups, cooking shed/ potting shed, storage shed, work/tractor building, garage/carport for RV. There are several automated systems / gadgets throughout. One is the irrigation. (Flows on the hanging flower pots). The wrap around porch is so tranquil in this shaded landscape. Inside you will find beautiful solid wood flooring through out the main living areas. A two story foyer welcomes you into this lovely home featuring a palladeon window and solid wood staircase. To the right, the foyer leads you into the spacious dining with windows abound to take in all of the wonderful scenery. The kitchen features granite countertops, loads of solid wood cabinets, and tile flooring that leads you into the breakfast room large bay window so you can watch the birds while enjoying your morning coffee. From there we enter the family room with grand fireplace (complete with wood burning inserts) and cathedral ceiling and balcony above to the 2 bedrooms upstairs. The family room also features quadruple friend doors that leads you out back to the walking path and one of the many flower gardens. There is an office /4th bedroom right off of the family room. The spacious primary suite located on the main level has access to covered porch. The updated primary bath has full glass walk in shower, private lou and walking closet. Upstairs you will find and open rail balcony, an updated hall bath and two very spacious bedrooms with double closets. This house has so much to offer a new family. Schedule you viewing today.
$269,000
Crest Drive Hephzibah, GA 30815
- Type:
- Single Family
- Sq.Ft.:
- 1,380
- Status:
- Active
- Beds:
- 3
- Lot size:
- 0.52 Acres
- Year built:
- 1995
- Baths:
- 2.00
- MLS#:
- 527756
ADDITIONAL INFORMATION
The full basement, new HVAC system, spacious & secluded backyard, recent paint, and large deck of this multilevel, single-family home sitting on .52 acres, offer endless possibilities to living a life of comfort in a modern home near Fort Eisenhower. The updated lighting fixtures perfectly complement the vaulted ceilings in both the master bedroom and living room by adding warmth and sophistication. The remote-controlled fireplace provides warmth and ambiance. Move in ready and endless possibilities to expand awaits you and your family. Discover the perfect blend of comfort and convenience in this stunning all-brick ranch home, ideally situated close to Ft. Eisenhower Military base. This single-family residence is a true gem offering a seamless blend of cozy living spaces and practical design. Boasting three well-appointed bedrooms and two full bathrooms, this home is designed to accommodate accessibility. Step inside to find a welcoming interior that combines timeless elegance with modern amenities. The heart of this home is its spacious living area, designed for both relaxation and entertaining, with new LVT flooring throughout the home. The adjacent kitchen is a cook's dream, featuring appliances, ample counter space, and plenty of storage. Making meal preparation a breeze. The dining area, conveniently located next to the kitchen, provides a wonderful setting for family meals and gatherings. The full basement presents endless possibilities for additional living space, a home gym, or storage solutions, meeting the needs of any lifestyle. Outside, the property impresses with beautiful landscape and durable all-brick exterior, ensuring low maintenance and lasting beauty. Its proximity to the military base makes it an ideal choice for military personnel and their families, offering both the comfort of a welcoming community and the convenience of a short commute. Don't miss the opportunity to make this exceptional house your new home.
- Type:
- Single Family
- Sq.Ft.:
- 2,990
- Status:
- Active
- Beds:
- 4
- Lot size:
- 1.21 Acres
- Year built:
- 1999
- Baths:
- 3.00
- MLS#:
- 527737
ADDITIONAL INFORMATION
Beautiful all brick 2 story home nestled on 1.21 acre lot is awaiting it's new owners. Greeted by vaulted ceilings open into a great room, dining room and open gourmet kitchen with granite counters and large breakfast area full of natural light. A wet bar is situated between kitchen and dining room, Great room is large with fireplace and many windows. There is another formal living room on main floor. Owner's suite is on the main with oversized bathroom,jacuzzi tub, seperate shower, dual vanities and ver large walk in closet, also there is an exit to relax and enjoy your deck. Three additional spacious bedrooms are located upstairs along with a spacious full bathroom. Located upstairs is a very large attic entrance you have to see to appreciate the storage area. AWE, at the open balcony area upstairs to view the great room. Oversized deck outside to overlook your expansive back yard, that has access by owners suite or breakfast area. But there's more a spacious 3 CAR GARAGE!!! Conveniently 10 minutes to Fort Eisenhower.
$299,900
Crest Drive Hephzibah, GA 30815
- Type:
- Single Family
- Sq.Ft.:
- 2,428
- Status:
- Active
- Beds:
- 4
- Lot size:
- 0.44 Acres
- Year built:
- 1992
- Baths:
- 2.00
- MLS#:
- 527679
ADDITIONAL INFORMATION
3951 Crest Drive: Sandridge Subdivision! Located off Tobacco Road- 1/2 mile outside Ft. Eisenhower, gate5! spacious 4-bedroom, 2-full bath, 2484 sf home+2 car garage. Livingroom, dining room, kitchen w/appliances+ breakfast area, laundry and fenced yard! Owner still working on some cosmetic concerns. Only $299,900! Move in quick! Call today!
- Type:
- Single Family
- Sq.Ft.:
- 1,802
- Status:
- Active
- Beds:
- 4
- Lot size:
- 0.31 Acres
- Year built:
- 1987
- Baths:
- 3.00
- MLS#:
- 10278810
ADDITIONAL INFORMATION
Welcome to your new home! This recently renovated gem boasts four bedrooms and two bathrooms, offering ample space for comfortable living. With brand new paint and carpeting throughout, the interior feels fresh and inviting. The modern kitchen features sleek stainless steel appliances, perfect for dinner parties. Step outside to unwind on the covered patio, ideal for relaxing evenings or entertaining guests in your new secluded backyard. Don't miss out on this opportunity to move into your dream home today.
- Type:
- Single Family
- Sq.Ft.:
- 1,270
- Status:
- Active
- Beds:
- 3
- Lot size:
- 0.5 Acres
- Year built:
- 1981
- Baths:
- 2.00
- MLS#:
- 527549
ADDITIONAL INFORMATION
Welcome to this stunning all-brick home. Step inside to discover a haven of modern elegance and thoughtful upgrades Living spaces boast brand-new roofing, windows, and an HVAC system, ensuring year-round comfort and energy efficiency. The kitchen is a chef's delight, featuring new cabinets, exquisite granite countertops, and top-of-the-line stainless steel appliances, including a hood, dishwasher, range, and garbage disposal. Both bathrooms have been completely transformed, with new vanities, toilets, fixtures, and beautifully tiled tubs and floors. Say goodbye to outdated paneling - the living room and kitchen has been refreshed with new sheetrock and outlets, while all light fixtures, doorknobs, and smoke detectors are brand new. Experience luxury underfoot with new luxury waterproof flooring and plush carpeting throughout the bedrooms and living room. Stay cool and comfortable with new ceiling fans in the bedrooms and living room. Outside, enjoy the tranquility of the spacious half-acre lot, perfect for outdoor entertaining or simply relaxing in the sunshine. Plus, the convenience of being within walking distance to Deer Chase Elementary and nearby parks means endless opportunities for recreation and exploration. Fresh paint ties it all together, creating a welcoming ambiance that invites you to make this house your home. Don't miss your chance to experience modern living - schedule your viewing today!
$239,900
Timberwood Drive Hephzibah, GA 30815
- Type:
- Single Family
- Sq.Ft.:
- 1,469
- Status:
- Active
- Beds:
- 3
- Lot size:
- 0.37 Acres
- Year built:
- 1992
- Baths:
- 2.00
- MLS#:
- 527526
ADDITIONAL INFORMATION
CHARMING & UPDATED! 3BD/2BA brick ranch featuring new lighting, hardware, fixtures and MORE! Enjoy the full interior paint, new LVP flooring, and plush, new carpet in the bedrooms. There's a spacious living room and cozy den with fireplace. The kitchen features new granite countertops and stainless steel appliances, with a sunny breakfast area. Relax in the primary bedroom with updated ensuite bathroom, plus two guest bedrooms and a refreshed hall bath. Convenient laundry with storage. Outside, a large backyard with patio completes this inviting home. Conveniently-located only 10 mins to I-520/Bobby Jones Expwy, 15 mins to Starbucks and Lowe's on Peach Orchard Rd, 20 mins to Fort Eisenhower, and 25 mins to Plant Vogtle! Don't miss the opportunity to make this welcoming home your own!
$540,000
Ga Hwy 88 Hephzibah, GA 30815
- Type:
- Single Family
- Sq.Ft.:
- 2,560
- Status:
- Active
- Beds:
- 3
- Lot size:
- 8.69 Acres
- Year built:
- 1993
- Baths:
- 3.00
- MLS#:
- 527522
ADDITIONAL INFORMATION
This lovely home has so much to offer a family. Outside you will find flowers gardens , food gardens, a walking path, chicken coups, cooking shed/ potting shed, storage shed, work/tractor building, garage/carport for RV. There are several automated systems / gadgets throughout. One is the irrigation. (Flows on the hanging flower pots). The wrap around porch is so tranquil in this shaded landscape. Inside you will find beautiful solid wood flooring through out the main living areas. A two story foyer welcomes you into this lovely home featuring a palladeon window and solid wood staircase. To the right, the foyer leads you into the spacious dining with windows abound to take in all of the wonderful scenery. The kitchen features granite countertops, loads of solid wood cabinets, and tile flooring that leads you into the breakfast room large bay window so you can watch the birds while enjoying your morning coffee. From there we enter the family room with grand fireplace (complete with wood burning inserts) and cathedral ceiling and balcony above to the 2 bedrooms upstairs. The family room also features quadruple friend doors that leads you out back to the walking path and one of the many flower gardens. There is an office /4th bedroom right off of the family room. The spacious primary suite located on the main level has access to covered porch. The updated primary bath has full glass walk in shower, private lou and walking closet. Upstairs you will find and open rail balcony, an updated hall bath and two very spacious bedrooms with double closets. This house has so much to offer a new family. Schedule you viewing today.
$200,000
Bennington Drive Hephzibah, GA 30815
- Type:
- Single Family
- Sq.Ft.:
- 1,048
- Status:
- Active
- Beds:
- 3
- Lot size:
- 0.24 Acres
- Year built:
- 1999
- Baths:
- 2.00
- MLS#:
- 527152
ADDITIONAL INFORMATION
EVERYTHING IS NEW! Come check out this Totally Renovated home, located in established Woodlake Subdivision. This home offers an Owner's Suite has trey ceiling, w/fresh carpet, completely new ensuite w/new tile flooring, tub, fixtures and vanity. 2 additional bedrooms, also w/new carpet layout and completely new guest bathroom w/new tile floors, tub, vanity and fixtures. There is all new vinyl flooring throughout the main living areas and hallway, fresh new paint throughout entire home, the kitchen offers a pantry, new stainless appliances, up to date cabinets w/new hardware, granite countertops w/beautiful mosaic tile backsplash, modern light fixtures throughout, even the interior and some exterior walls are new. Trust, this home is a must see!
$195,000
Cap Chat Street Hephzibah, GA 30815
- Type:
- Single Family
- Sq.Ft.:
- 1,202
- Status:
- Active
- Beds:
- 3
- Lot size:
- 0.37 Acres
- Year built:
- 1979
- Baths:
- 2.00
- MLS#:
- 527098
ADDITIONAL INFORMATION
3 Bedroom 2 Bath House in the process of repairs. Great for investor in as-is condition. Nice sized lot, floors in good condition, living room with fireplace, fenced back yard and outbuilding. Repairs to be completed no later than middle of April.
- Type:
- Single Family
- Sq.Ft.:
- 2,395
- Status:
- Active
- Beds:
- 4
- Lot size:
- 0.23 Acres
- Year built:
- 2015
- Baths:
- 3.00
- MLS#:
- 526912
ADDITIONAL INFORMATION
Say hello to Spring Creek Drive! This lovely two story home offers 4BR 2.5BA and a spacious living area. The covered front porch is the perfect spot for a pair of rocking chairs. As you enter the home you will find the formal dining room to the left with chandelier and abundant natural light from the large front window. Straight ahead is the open concept living area. The great room features a corner fireplace and opens to the large kitchen. Enjoy cooking and entertaining in this kitchen with a dining area, island, pantry and abundant cabinet storage. All 4 bedrooms are on the second level. The oversized primary bedroom has vaulted ceilings and a private bathroom with dual sink vanity, garden tub, shower and large walk in closet. Three additional bedrooms are all similar in size and sit next to the second full bath with shower/tub combo. The backyard is fenced in with a level lawn area and patio. This home is close to numerous shopping and dining options. Schedule a showing today!
$134,900
Morgan Road Hephzibah, GA 30815
- Type:
- Single Family
- Sq.Ft.:
- 1,081
- Status:
- Active
- Beds:
- 3
- Lot size:
- 0.22 Acres
- Year built:
- 1979
- Baths:
- 2.00
- MLS#:
- 526903
ADDITIONAL INFORMATION
Completely remodeled ranch home! This is one you will not want to miss out on. Seller has basically taken this home down to the studs. This 3 bedroom 2 bath home has so many new features. These include; granite countertops in the kitchen, new appliances, new roof, new carpet throughout, LVT added in kitchen, new paint, new interior doors. Both bathrooms have been completely renovated with tile floors, new vanities and new tubs. Schedule your showing today.
$585,000
Elite Ct Hephzibah, GA 30815
- Type:
- Single Family
- Sq.Ft.:
- 3,695
- Status:
- Active
- Beds:
- 5
- Lot size:
- 0.87 Acres
- Year built:
- 2024
- Baths:
- 4.00
- MLS#:
- 526816
ADDITIONAL INFORMATION
Exclusive Premier Estates Subdivision. Each home is custom design build or choose Builder stock plan. Please confirm information of importance. School zones may change. Pre-approval or proof of funds with contract.
$189,900
Edmonton Street Hephzibah, GA 30815
- Type:
- Single Family
- Sq.Ft.:
- 1,188
- Status:
- Active
- Beds:
- 3
- Lot size:
- 0.23 Acres
- Year built:
- 1979
- Baths:
- 2.00
- MLS#:
- 526772
ADDITIONAL INFORMATION
Seller is offering $5000 towards buyers closing costs!!! Welcome to your dream home! This charming residence boasts a host of desirable features, including all new metal roof, vinyl siding, porches, HVAC, carpet, LVP flooring, stove, and dishwasher. Inside, enjoy the welcoming natural light, an owner's suite on the main floor, two bedrooms upstairs, and a cozy wood-burning fireplace. The kitchen features new appliances and updated countertops, with a separate laundry room nearby. Nestled on a wooded lot, this home offers privacy and tranquility. Don't miss out - schedule a viewing today and make this your new haven!
$170,000
Old Mike Padgett Hephzibah, GA 30815
- Type:
- Single Family
- Sq.Ft.:
- 1,815
- Status:
- Active
- Beds:
- 3
- Lot size:
- 7.28 Acres
- Year built:
- 1931
- Baths:
- 2.00
- MLS#:
- 526728
ADDITIONAL INFORMATION
Why decorate in Farmhouse sheik when you can own an actual farmhouse! Built in the 1930's and located on almost 8 acres. Over 1800 sq ft of charm featuring 3 bedrooms and 2 baths. Several storage sheds. Home needs some TLC but will make an amazing piece of property. Just minutes to Starbucks Plant and Plant Vogtle.
$219,900
Fairington Drive Hephzibah, GA 30815
- Type:
- Single Family
- Sq.Ft.:
- 1,577
- Status:
- Active
- Beds:
- 3
- Lot size:
- 0.37 Acres
- Year built:
- 1982
- Baths:
- 2.00
- MLS#:
- 526695
ADDITIONAL INFORMATION
Welcome home to 3876 Fairington Dr! Completely updated this home features 3 bedrooms, 2 full bathrooms, open floor plan, LVP flooring, new cabinetry, granite counter-tops, stainless steel appliances, huge yard with good privacy, brick exterior, and many more upgrades. Centrally located with easy access to Fort Eisenhower Gate 5, restaurants, shopping, schools, and anything else you could need. Don't miss your chance to own this turn key move in ready home.
$221,600
Firestone Drive Hephzibah, GA 30815
- Type:
- Townhouse
- Sq.Ft.:
- 1,435
- Status:
- Active
- Beds:
- 3
- Lot size:
- 0.06 Acres
- Year built:
- 2023
- Baths:
- 3.00
- MLS#:
- 526587
ADDITIONAL INFORMATION
5 MIN TO FORT EISENHOWER GATE 5! JUST MINUTES AWAY FROM SHOPPING, DINING, PHARMACY. Laurel Park features low maintenance living townhomes, just minutes to I-520 and close to all that Augusta has to offer. Low maintenance and spacious, this incredible three-bedroom townhome design is built for today's lifestyles. And you will never be too far from home with Home Is Connected. Your new home is built with an industry leading suite of smart home products that keep you connected with the people and place you value most. The island kitchen allows for bar stool seating and opens to the family room and a casual dining area. Cabinet color is gray. Upstairs offers a private bedroom suite with spa-like bath plus gracious secondary bedrooms with lots of closet space and laundry. Photos used for illustrative purposes and do not depict actual home. Floor plan is Maywood. Home is currently under construction. Estimated completion June/July 2024.
$222,800
Firestone Drive Hephzibah, GA 30815
- Type:
- Townhouse
- Sq.Ft.:
- 1,435
- Status:
- Active
- Beds:
- 3
- Lot size:
- 0.06 Acres
- Year built:
- 2023
- Baths:
- 3.00
- MLS#:
- 526586
ADDITIONAL INFORMATION
5 MIN TO FORT EISENHOWER GATE 5! JUST MINUTES AWAY FROM SHOPPING, DINING, PHARMACY. Laurel Park features low maintenance living townhomes, just minutes to I-520 and close to all that Augusta has to offer. Low maintenance and spacious, this incredible three-bedroom townhome design is built for today's lifestyles. And you will never be too far from home with Home Is Connected. Your new home is built with an industry leading suite of smart home products that keep you connected with the people and place you value most. The island kitchen allows for bar stool seating and opens to the family room and a casual dining area. Cabinet color is gray. Upstairs offers a private bedroom suite with spa-like bath plus gracious secondary bedrooms with lots of closet space and laundry. Photos used for illustrative purposes and do not depict actual home. Floor plan is Maywood. Home is currently under construction. Estimated completion June/July 2024.
$257,000
Firestone Drive Hephzibah, GA 30815
- Type:
- Townhouse
- Sq.Ft.:
- 1,866
- Status:
- Active
- Beds:
- 3
- Lot size:
- 0.06 Acres
- Year built:
- 2023
- Baths:
- 3.00
- MLS#:
- 526582
ADDITIONAL INFORMATION
5 MIN TO FORT EISENHOWER GATE 5! JUST MINUTES AWAY FROM SHOPING, DINNING, PHARMACY. Laurel Park features low maintenance living townhomes, just minutes to I-520 and close to all that Augusta has to offer. This three-bedroom townhome features an open concept main level with spacious family room, casual dining and island kitchen so everyone can gather round. Cabinets color is gray. And you will never be too far from home with Home Is Connected. Your new home is built with an industry leading suite of smart home products that keep you connected with the people and place you value most. Upstairs offers a private bedroom suite with spa-like bath and the secondary bedrooms include lots of closet space. Photos used for illustrative purposes and do not depict actual home. Floor plan is Stratford. The home is currently under construction. The estimated completion June/July 2024
$222,300
Firestone Drive Hephzibah, GA 30815
- Type:
- Townhouse
- Sq.Ft.:
- 1,435
- Status:
- Active
- Beds:
- 3
- Lot size:
- 0.06 Acres
- Year built:
- 2023
- Baths:
- 3.00
- MLS#:
- 526581
ADDITIONAL INFORMATION
5 MIN TO FORT EISENHOWER GATE 5! JUST MINUTES AWAY FROM SHOPPING, DINING, PHARMACY. Laurel Park features low maintenance living townhomes, just minutes to I-520 and close to all that Augusta has to offer. Low maintenance and spacious, this incredible three-bedroom townhome design is built for today's lifestyles. And you will never be too far from home with Home Is Connected. Your new home is built with an industry leading suite of smart home products that keep you connected with the people and place you value most. The island kitchen allows for bar stool seating and opens to the family room and a casual dining area. Cabinet color is gray. Upstairs offers a private bedroom suite with spa-like bath plus gracious secondary bedrooms with lots of closet space and laundry. Photos used for illustrative purposes and do not depict actual home. Floor plan is Maywood. Home is currently under construction. Estimated completion June/July 2024.
$257,420
Firestone Drive Hephzibah, GA 30815
- Type:
- Townhouse
- Sq.Ft.:
- 1,859
- Status:
- Active
- Beds:
- 4
- Lot size:
- 0.1 Acres
- Year built:
- 2023
- Baths:
- 3.00
- MLS#:
- 526578
ADDITIONAL INFORMATION
END UNIT! 5 MIN TO FORT EISENHOWER GATE 5! JUST MINUTES AWAY FROM SHOPING, DINNING, PHARMACY! Laurel Park features low maintenance living townhomes, just minutes to I-520 and close to all that Augusta has to offer. This townhome design offers 4 bedrooms plus a 2-car garage. The open concept main level features an extensive foyer that opens to a central family room, casual dining and an island kitchen with large pantry. Cabinets color is white. And you will never be too far from home with Home Is Connected. Your new home is built with an industry leading suite of smart home products that keep you connected with the people and place you value most. Upstairs offers a convenient laundry, private bedroom suite with spa-like bath and secondary bedrooms with lots of closet space. Photos used for illustrative purposes and do not depict actual home. Floor plan is Sudbury. Home is currently under construction. Estimated completion June/July 2024.

The data relating to real estate for sale on this web site comes in part from the Broker Reciprocity Program of G.A.A.R. - MLS . Real estate listings held by brokerage firms other than Xome are marked with the Broker Reciprocity logo and detailed information about them includes the name of the listing brokers. Copyright 2024 Greater Augusta Association of Realtors MLS. All rights reserved.

The data relating to real estate for sale on this web site comes in part from the Broker Reciprocity Program of Georgia MLS. Real estate listings held by brokerage firms other than this broker are marked with the Broker Reciprocity logo and detailed information about them includes the name of the listing brokers. The broker providing this data believes it to be correct but advises interested parties to confirm them before relying on them in a purchase decision. Copyright 2024 Georgia MLS. All rights reserved.
Hephzibah Real Estate
The median home value in Hephzibah, GA is $139,800. This is higher than the county median home value of $121,800. The national median home value is $219,700. The average price of homes sold in Hephzibah, GA is $139,800. Approximately 69.54% of Hephzibah homes are owned, compared to 21.31% rented, while 9.16% are vacant. Hephzibah real estate listings include condos, townhomes, and single family homes for sale. Commercial properties are also available. If you see a property you’re interested in, contact a Hephzibah real estate agent to arrange a tour today!
Hephzibah, Georgia 30815 has a population of 4,066. Hephzibah 30815 is more family-centric than the surrounding county with 24.76% of the households containing married families with children. The county average for households married with children is 22.15%.
The median household income in Hephzibah, Georgia 30815 is $53,679. The median household income for the surrounding county is $39,430 compared to the national median of $57,652. The median age of people living in Hephzibah 30815 is 37.5 years.
Hephzibah Weather
The average high temperature in July is 92.4 degrees, with an average low temperature in January of 35.7 degrees. The average rainfall is approximately 46 inches per year, with 0.9 inches of snow per year.
