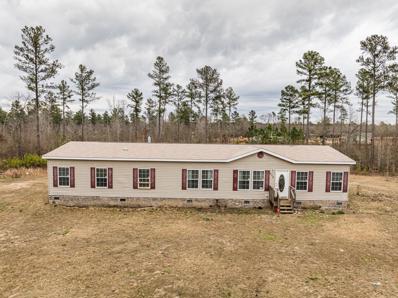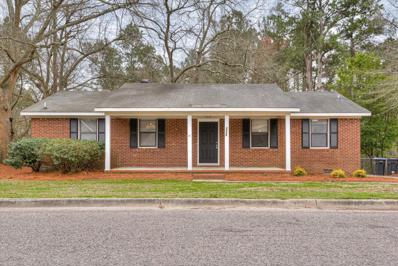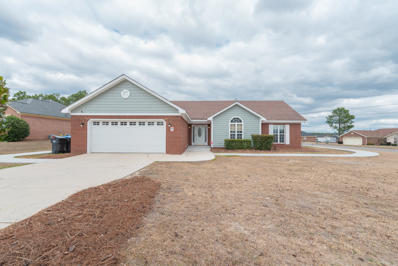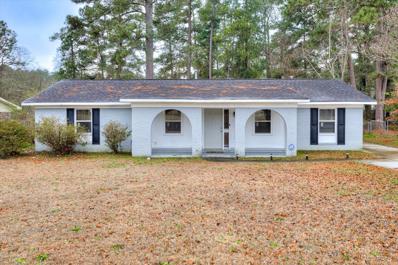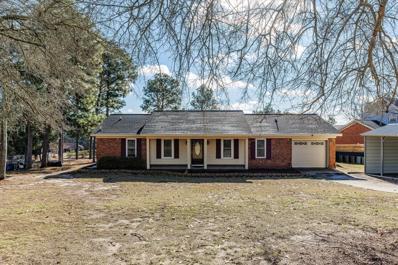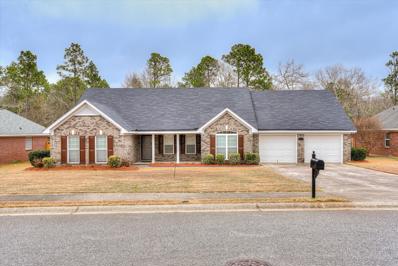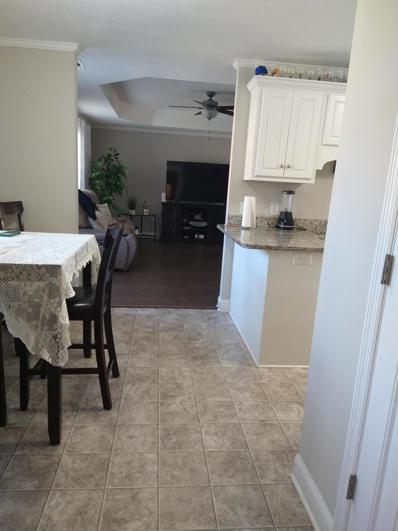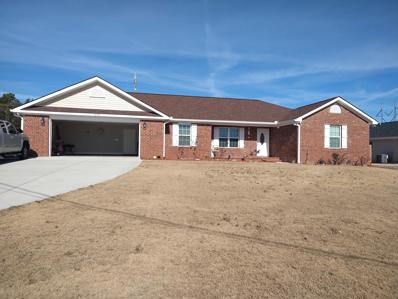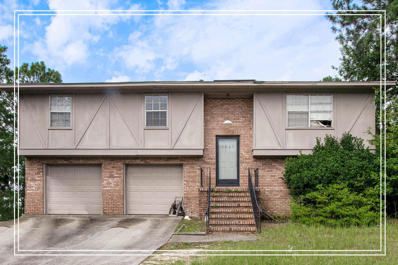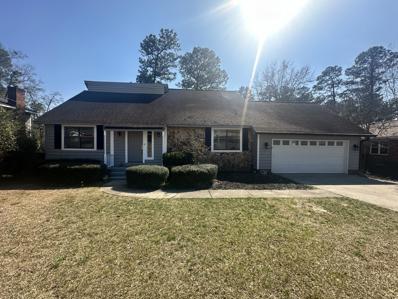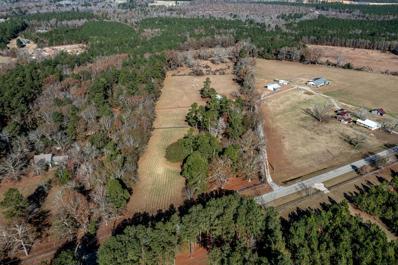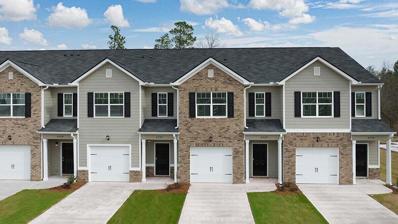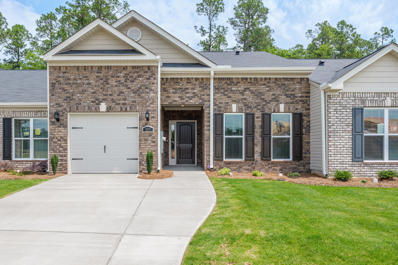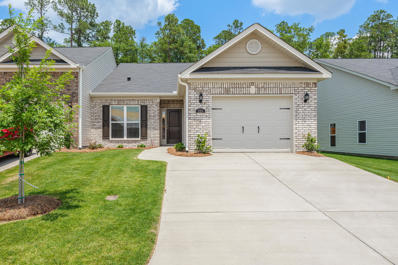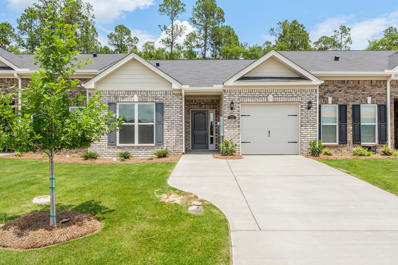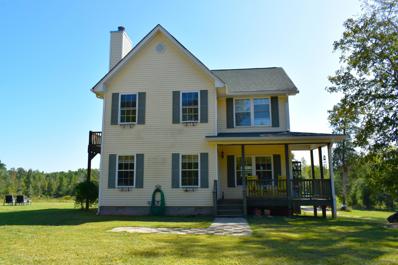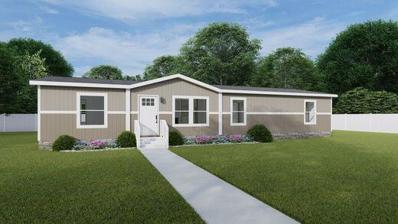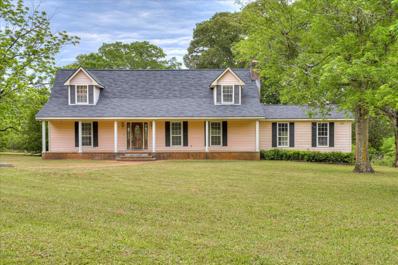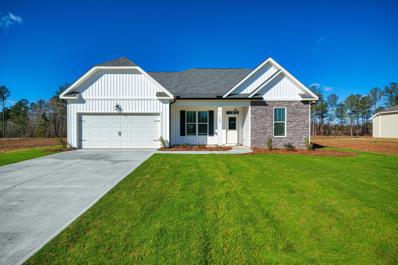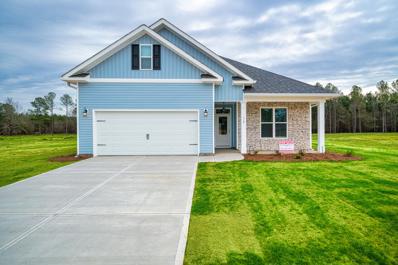Hephzibah GA Homes for Sale
$275,000
Winter Road Hephzibah, GA 30815
- Type:
- Manufactured Home
- Sq.Ft.:
- 2,432
- Status:
- Active
- Beds:
- 3
- Lot size:
- 5 Acres
- Year built:
- 2018
- Baths:
- 2.00
- MLS#:
- 526083
ADDITIONAL INFORMATION
Who says you can't mix elegance and the country? Step onto 606 Winter Rd - Where elegance and charm meet the country. You will find a beautiful and elegant custom designed 2018 manufactured home sprawling on 5 acres which encompasses 2432 sq ft. It measures 32 x 76 and was done in 2 pieces. With a flowing and open room concept, there are 3 oversized bedrooms(bedrooms are really nice and roomy), 2 full baths, 2 sitting areas, a master bathroom to die for, A chef's dream kitchen with tons of cabinetry, counterspace and a huge island..an amazing mud room, plenty of closets and more. Laid out in a split floor plan, you never have to worry about anyone being on top of you. Did I mention the mud room with counterspace and builts in - you don't want to miss that. In the kitchen you will find an oversized island, brick range hood, pantry - all stainless appliances and then some. The master bedroom and bathroom i'd never want to leave. Garden tub with built ins, Separate shower, lots of cabinetry. Come make this your oasis - Are you seeing the vision? You could put a pool out here, create a large deck, screened in porch. Bring your ideas...make it yours. Do you like to entertain? This is the perfect home - The pics don't' it justice - lots of trim, extras, sheetrock walls, lvp flooring and so much more, Looking to have newer and elegant home but not be stuck in a neighborhood with an HOA? This home can give you that. Far enough from the the hustle and bustle but yet convenient to everything. Come make memories at the bonfire - take golf cart rides through the area. Point South Golf course and Applewood are not far away. Schools are as follows: Waynesboro Elementary Burke County Middle Burke County High Some of the construction features are as follows: Ceiling Texture: Knockdown Textured Ceilings Interior Doors: 2 Panel Cathederal White Interior Doors / 3 Door Hinges to All Interior Doors Interior Lighting: Glass Light Globes Throughout Molding: 4'' Crown Main Areas w/ Flat Molding Rest of Home Safety Alarms: Smoke Detectors in Main Living Areas and Bedrooms Wall Finish: 1/2 Horizontal Painted Drywall with Chair Rail through out home Window Treatment: 2'' Vinyl Mini-Blinds Throughout Exterior.... Dormer: 16 ft Open Dormer With Pediment (Multi Section Homes only) Front Door: 38x82 6 Panel Steel Front Door With Full View Storm Exterior Lighting: Light Fixtures at All Exterior Doors Rear Door: 38x82 Cottage Style Outswing Rear Door (No Storm) Roof Pitch: Nominal 3x12 Roof Pitch Shingles: 25 yr Fiberglass Shingles Siding: Vinyl Siding by Georgia Pacific / OSB Sheathing behind Viny siding Window Type: 15'' Raised Panel Shutters FDS Only (Multi Sections) Construction** Exterior Wall On Center: 16'' OC Exterior Wall Studs: 2x4 Exterior Walls (2x6 optional) Floor Decking: 3x4 T&G Osb Floor Decking Floor Joists: 2x6 Floor Joists 16'' OC (14',24', and 28' wides) / 2x8 Floor Joists 16'' OC (16' and 32' Wides) Interior Wall On Center: 24'' O.C. (16'' Optional) Interior Wall Studs: 2x4 Interior Wall Studs Roof Load: 20 Lb Roof Load Side Wall Height: 96'' Flat Ceilings -All Models Insulation Zone: R24-11-11 Insulation / WIND ZONE 1/THERMAL ZONE 1 Baths** Bathroom Additional Specs: Beveled Edge Mirror over all Sinks / Toilet paper and towel rods Bathroom Countertops: Laminated Countertops Bathroom Fans: Power Exhaust fan in All Baths Bathroom Faucets: Single Lever Metal Faucets Bathroom Flooring: Rolled Vinyl Flooring Bathroom Lighting: Light over All sinks Bathroom Shower: Fiberglass One Piece Tubs and Showers Bathroom Sink: China Lavs Bathroom Toilet Type: Elongated Commodes All
$174,900
Windermere Drive Hephzibah, GA 30815
- Type:
- Single Family
- Sq.Ft.:
- 1,380
- Status:
- Active
- Beds:
- 3
- Lot size:
- 0.24 Acres
- Year built:
- 1979
- Baths:
- 2.00
- MLS#:
- 526077
ADDITIONAL INFORMATION
Now available..3548 Windermere Drive! This cozy home, which has 3 bedrooms and 2 baths, has been freshly updated for its new owners! This house is designed well, with sizeable rooms and a large fireplace to gather around in the living room! Outside, enjoy the large, fenced back yard...perfect for that summer BBQ! If you are searching for a convenient and lovely place to call Home, this may be the one! Call for your showing today! Outbuilding to remain. Agent is relative of seller.
- Type:
- Single Family
- Sq.Ft.:
- 1,806
- Status:
- Active
- Beds:
- 3
- Lot size:
- 0.4 Acres
- Year built:
- 1998
- Baths:
- 2.00
- MLS#:
- 525007
ADDITIONAL INFORMATION
Looking for an all-brick ranch home on a beautifully landscaped large corner lot offering new flooring, new appliances, restored countertops. and just minutes from Fort Gordon? Search no further because you just found it! This beauty offers 3 bedrooms, 2 full bathrooms, a firepit, and a large concrete pad for outdoor entertainment. Just remarkable! Schedule your private viewing now!!
$177,500
Crosscreek Road Hephzibah, GA 30815
- Type:
- Single Family
- Sq.Ft.:
- 1,431
- Status:
- Active
- Beds:
- 4
- Lot size:
- 0.29 Acres
- Year built:
- 1974
- Baths:
- 2.00
- MLS#:
- 524873
ADDITIONAL INFORMATION
Charming ranch, 4 bedrooms and 2 bathrooms, welcomes you with its timeless brick exterior and inviting front patio. As you step inside, the great room unfolds before your eyes, showcasing stunning wood-like flooring that gracefully guides you throughout the home. The heart of the house lies straight ahead - a delightful kitchen with an adjacent dining area. Slide open the glass doors to reveal a covered patio area that seamlessly connects to the fenced-in backyard. Laundry room just off the kitchen - providing ample pantry storage space for all your organizational needs. To your right awaits a versatile bedroom that can easily transform into home office or a cozy guest retreat. Continuing down the main hallway, discover the master bedroom featuring an en suite bathroom adorned with dual closets. Two additional bedrooms, each offering comfort and easy access to the second full bathroom complete with a shower/tub combo
$255,000
Pepperdine Drive Hephzibah, GA 30815
- Type:
- Single Family
- Sq.Ft.:
- 1,427
- Status:
- Active
- Beds:
- 3
- Lot size:
- 0.49 Acres
- Year built:
- 1986
- Baths:
- 2.00
- MLS#:
- 524561
ADDITIONAL INFORMATION
Now offering $5,000 in Buyer incentives for closing costs! Come check this Amazing home! Great for First time home buyers or wanting your forever home. Nestled on a large corner lot, This very maintained 3 bedroom, 2 full bathroom home is well equipped with enlarged Kitchen with extended granite counter tops, Plenty of cabinets for storage, TWO built-in Lazy Susan's, two cabinets with built-in organizing racks, Stainless Steel appliances, and beautiful hardwood floors. Fully updated bathrooms with Ceramic tile. Large laundry room. Upgraded double-pane window. Roof is only 3 years old. HVAC system replace in 2021 that has a 2 stage blower and is still under warranty. Rocking chair front porch. Spacious back deck looking over a large Fenced back yard with an out building. A one car Garage with an added Carport in the front yard. This is a must see! You do not want to miss out! This home also qualifies for 100% financing programs! Contact listing agent for details!
- Type:
- Single Family
- Sq.Ft.:
- 2,296
- Status:
- Active
- Beds:
- 4
- Lot size:
- 0.32 Acres
- Year built:
- 2007
- Baths:
- 3.00
- MLS#:
- 524359
ADDITIONAL INFORMATION
Welcome to this fantastic 2300 square foot home located in a beautiful Cambridge neighborhood. This home is conveniently situated near Ft. Eisenhower, schools, shopping centers, and parks, making it an ideal location for families and individuals alike. Featuring 4 bedrooms and a split plan layout, this home offers plenty of space and privacy for everyone. The spacious backyard is perfect for outdoor activities and gatherings, providing ample room for relaxation and entertainment. With 2.5 bathrooms, this home ensures convenience and comfort for all residents. Don't miss out on the opportunity to make this house your home. Schedule a viewing today and discover the endless possibilities this property has to offer.
- Type:
- Single Family
- Sq.Ft.:
- 2,138
- Status:
- Active
- Beds:
- 4
- Lot size:
- 0.87 Acres
- Year built:
- 2022
- Baths:
- 2.00
- MLS#:
- 209782
ADDITIONAL INFORMATION
Come see this gorgeous 4 bedroom, 2 bath home on almost an acre of land that was built in 2022. The large back yard is completely fenced except for a small portion bordering the power lines and has a 20x16 outbuilding and a large chicken coop to the side. Numerous fruit trees have been planted and the house has beautiful landscaping. Inside, the living room, dining room, and master bedroom have tray ceilings, there is a lovely sun room that opens into the dining room and a breakfast nook to the side of the kitchen. The floor plan is open and airy with a lot of natural light in the living areas. There is a double garage and a good sized laundry with cupboards above the washer and dryer. There is a large pantry closet off the kitchen and and another large linen closet outside of the second bathroom. Three of the bedrooms and the second bath are on one side of the house and the one bedroom has a walk in closet. The master is on the other side of the house close to the kitchen and has a large bathroom with a garden tub, walk in shower, double vanities, and his & her closets.
$329,420
Forest Road Hephzibah, GA 30815
- Type:
- Single Family
- Sq.Ft.:
- 2,138
- Status:
- Active
- Beds:
- 4
- Lot size:
- 0.87 Acres
- Year built:
- 2022
- Baths:
- 2.00
- MLS#:
- 524141
ADDITIONAL INFORMATION
Come see this gorgeous 4 bedroom, 2 bath home on almost an acre of land that was built in 2022. The large back yard is completely fenced except for a small portion bordering the power lines and has a 20x16 outbuilding and a large chicken coop to the side. Numerous fruit trees have been planted and the house has beautiful landscaping. Inside, the living room, dining room, and master bedroom have tray ceilings, there is a lovely sun room that opens into the dining room and a breakfast nook to the side of the kitchen. The floor plan is open and airy with a lot of natural light in the living areas. There is a double garage and a good sized laundry with cupboards above the washer and dryer. There is a large pantry closet off the kitchen and and another large linen closet outside of the second bathroom. Three of the bedrooms and the second bath are on one side of the house and the one bedroom has a walk in closet. The master is on the other side of the house close to the kitchen and has a large bathroom with a garden tub, walk in shower, double vanities, and his & her closets.
- Type:
- Single Family
- Sq.Ft.:
- 1,804
- Status:
- Active
- Beds:
- 4
- Lot size:
- 0.27 Acres
- Year built:
- 1973
- Baths:
- 3.00
- MLS#:
- 524054
ADDITIONAL INFORMATION
Great location near Fort Gordon gate 5, shopping, restaurants & entertainment! Wonderful 4 bedroom 3 bath on large lot! Wood laminate flooring! Light & cheery living room! Kitchen with newer countertops, stainless appliances & pantry all opening up to the large dining room! Owner suite with full private bathroom! Spacious spare bedrooms! Guest bathroom! Walkout lower level with family room, 4th bedroom & bathroom! Fenced backyard! Oversized 2 car garage with storage plus pull down stairs attic storage! Selling strictly as-is.
- Type:
- Single Family
- Sq.Ft.:
- 2,409
- Status:
- Active
- Beds:
- 4
- Lot size:
- 0.46 Acres
- Year built:
- 1985
- Baths:
- 3.00
- MLS#:
- 523300
ADDITIONAL INFORMATION
Welcome home to this stunning 4-bedroom, 3-bathroom gem nestled in the desirable Pinnacle Place neighborhood. With its impeccable design and meticulously maintained features, this property at is truly a one-of-a-kind find. As you approach this beautiful, you'll notice the freshly painted front porch and then be immediately captivated by the fresh paint throughout the home, there are some new light fixtures and the modern elegance will radiates from every corner. The spacious and well-appointed kitchen boasts stainless steel appliances and a convenient built-in microwave, making meal preparation a breeze. Unique to this property is the private master suite located upstairs, offering newly and completely renovated bathroom and a peaceful retreat for relaxation. Additionally, this home features two bedrooms on the main floor with newly installed carpet and the main floor also includes an updated bathroom with new tile and fixtures, ensuring maximum flexibility and convenience for families and a downstairs bonus room that can be used as a bedroom or for entertaining, which includes it's own updated full bath. Outside, you'll discover a deck, and large, privacy-fenced backyard, perfect for hosting gatherings or enjoying some quiet time in the fresh air and the front comes with a sprinkler system. Warm up on cozy evenings by the inviting brick wood-burning fireplace, creating a cozy ambiance that is perfect for entertaining or relaxing. This tri-level property also offers a two-car garage, providing ample space for parking and storage. The exceptional layout and thoughtful design make this property stand out from others in the area. Located conveniently to Fort Eisenhower Gate 5, schools, shopping, restaurants and Bobby Jones (interstate 520), adding an extra layer of convenience to this already desirable location. This property offers incredible value for its unique features and prime location. Whether you are a first-time buyer or seeking to upgrade your current home, don't miss out on this exceptional opportunity, as this property is sure to sell quickly!
- Type:
- Single Family
- Sq.Ft.:
- 2,500
- Status:
- Active
- Beds:
- 3
- Lot size:
- 35.81 Acres
- Year built:
- 1972
- Baths:
- 2.00
- MLS#:
- 523056
ADDITIONAL INFORMATION
Great opportunity to own 35.81 acres ready for horses. Has four established pastures with water lines running to each and fenced. This property is ready for livestock also a perfect hunting place. Four (4) stall barn is equipped with water lines, electricity. Has metal shed for RV a storage shed for equipment and other utility buildings. The brick home has 2500 sq ft. Three bedroom, two full baths. Living room with brick fireplace and gas logs, a formal dining room, kitchen with numerous cabinets and all appliances staying. Breakfast room features a large bay window looking over the landscaping. The sunroom/entertainment/hobby room/gathering room features 28 feet windows on back of home for a great view of the facilities and beautiful back yard with sprinklers in back and front. Large rocking-chair front porch. The office/study also has its own gas heat. Garage features a small storage area. There is also a detached metal garage. This home and land are in a great location and has many usage possibilities. Call today to schedule a showing.
$223,500
Firestone Drive Hephzibah, GA 30815
- Type:
- Townhouse
- Sq.Ft.:
- 1,435
- Status:
- Active
- Beds:
- 3
- Lot size:
- 0.09 Acres
- Year built:
- 2023
- Baths:
- 3.00
- MLS#:
- 522512
ADDITIONAL INFORMATION
END UNIT! 5 MIN TO FORT EISENHOWER GATE 5! JUST MINUTES AWAY FROM SHOPING, DINNING, PHARMACY. Laurel Park features low maintenance living townhomes, just minutes to I-520 and close to all that Augusta has to offer. Low maintenance and spacious, this incredible three-bedroom townhome design is built for today's lifestyles. And you will never be too far from home with Home Is Connected. Your new home is built with an industry leading suite of smart home products that keep you connected with the people and place you value most. The island kitchen allows for bar stool seating and opens to the family room and a casual dining area. Cabinet color is white. Upstairs offers a private bedroom suite with spa-like bath plus gracious secondary bedrooms with lots of closet space and laundry. Photos used for illustrative purposes and do not depict actual home. Floor plan is Maywood. Home is currently under construction. Estimated completion March 2024.
$227,900
Willowton Lane Hephzibah, GA 30815
- Type:
- Townhouse
- Sq.Ft.:
- 1,282
- Status:
- Active
- Beds:
- 2
- Year built:
- 2024
- Baths:
- 2.00
- MLS#:
- 522178
ADDITIONAL INFORMATION
Welcome to your brand new EASY LIVING townhome COMMUNITY! This spacious Langdon plan boasts an all-one-level, spacious ranch design, making it easy to move around and enjoy all the amenities it has to offer. The owners' suite features a large shower and is finished with a single vanity marble countertop! A huge walk-in closet complements the room. The kitchen is a dream, equipped with stainless steel appliances, gorgeous granite countertops, and additional bar seating. Enjoy meals in the dining room overlooking the great room. A 6-foot shadowbox fenced-in backyard included. This space is perfect for entertaining guests or simply enjoying a peaceful meal with loved ones. Rest easy knowing your new home comes with a state-of-the-art security system, energy efficient building materials. And with a one-car garage, plus attic space, you'll have plenty of room for vehicles, storage, and more. This home is equipped with CAT 6 & RG6 wiring for your internet/data to ensure you're always connected and able to stream, work, and play. Walking distance to Diamond Lakes Regional Park provide the perfect opportunity to get some exercise and take in the beautiful scenery, while enjoying the equipped Community Center, Public Library, fishing and other recreational activities. Whether you're looking to stay active or simply relax and unwind, our community amenities have something for everyone. Experience the best of both worlds and make our community your new home today! Conveniently located near Ft. Gordon, Plant Vogtle, Shopping, Restaurants, etc. 625-DL-7009-01
$265,900
Willowton Lane Hephzibah, GA 30815
- Type:
- Townhouse
- Sq.Ft.:
- 1,716
- Status:
- Active
- Beds:
- 3
- Year built:
- 2024
- Baths:
- 2.00
- MLS#:
- 522179
ADDITIONAL INFORMATION
625Welcome to Diamond Lakes, Hephzibah's new town home community. The Lincoln plan, by Bill Beazley Homes, is a spaciously designed ranch, making it easy to move around and enjoy the comfort of your home all on one level. This home greets you with an oversized great room, perfect for relaxing and entertaining. The great room opens into the kitchen, which is equipped with stainless steel appliances, ample storage space and granite countertops. Enjoy meals at the kitchen island or in your dining room designed with gatherings in mind. This well designed plan has a split bedroom layout to maximize privacy and personal space. The primary suite features a large shower, vanity with marble countertop and a walk-in closet. Two additional bedrooms and a shared hallway bath round out this home. Out back you will find a landscaped yard with an included 6 foot shadow box privacy fence and covered patio. Rest easy knowing this home comes with a state-of-the-art security system, energy efficient building materials, and CAT 6 wiring to ensure your home is up to date. Yard maintenance is included in the HOA dues. This community is located at the entrance to Diamond Lakes Regional Park, where you have a library, community center, playgrounds, fishing ponds and more at your convenience. The Townhomes at Diamond Lakes are conveniently located near Ft. Gordon, Plant Vogtle, shopping, restaurants, and more. Schedule your showing today. 625-DL-7009-01
$229,900
Willowton Lane Hephzibah, GA 30815
- Type:
- Townhouse
- Sq.Ft.:
- 1,319
- Status:
- Active
- Beds:
- 2
- Year built:
- 2023
- Baths:
- 2.00
- MLS#:
- 522170
ADDITIONAL INFORMATION
Welcome to your dream townhome! This brand new modern 2-bedroom, 2-bathroom home gem is the epitome of style and comfort. The Primrose plan by Bill Beazley Home is stunning. Living spaces included vaulted ceilings, evacore waterproof click wood flooring, granite countertops, stainless steel appliances, low maintenance, and fully fenced yard space. Yard maintenance is included in HOA. Very convenient to Diamond lakes indoor gym, walking trails, tennis courts, and baseball fields. 625-DL-7009-01
- Type:
- Single Family
- Sq.Ft.:
- 1,740
- Status:
- Active
- Beds:
- 3
- Lot size:
- 44.19 Acres
- Year built:
- 2014
- Baths:
- 3.00
- MLS#:
- 521322
ADDITIONAL INFORMATION
This property qualifies for 100% financing and NO PMI with Cadence Bank. Walk through 24/7 with the 3D Tour and view the floor plan of this amazing home on 44 acres, tucked away from the noise and stress of urban living. There is a creek and fresh water spring on this property. This secluded paradise is a haven for those seeking privacy and relaxation. Home features hardwoods, tile in baths and carpet in bedrooms. All bedrooms are located upstairs with beautiful views of the land. Kitchen features granite countertops, stainless appliances with a new stove and microwave and the spacious great room features a wood burning fireplace. Be sure to schedule your showing of this country retreat soon!
- Type:
- Single Family
- Sq.Ft.:
- 1,580
- Status:
- Active
- Beds:
- 4
- Lot size:
- 1.33 Acres
- Year built:
- 2024
- Baths:
- 2.00
- MLS#:
- 520767
ADDITIONAL INFORMATION
Scheduled for delivery END OF April 2024/completion May?jUNE 2024 - 1.33 acres. Home qualifies for100% conventional financing and up to $,5000 Grant toward closing costs, down payment, and other fees. Ask about this special loan program by local lender for qualifying individuals** This brand new, manufactured home on permanent foundation, the Expedition floor plan offers 1580 square feet of living space with 4 very spacious bedrooms, 2 full bathrooms, living room, dining room, laundry room and kitchen. The kitchen has a large island, stainless and steel appliances. The owner's bathroom has his and her sinks, bathtub and 2 closets. Eligible for 100% conventional loan, FHA and VA loan. Photos are of the same floor plan. Public water, septic tank, yard will be seeded, 6x6 front and back steps, 10x10 back deck, gravel driveway. Secluded lot with trees, and ample room for gardening, livestock and parking. Photos used for illustrative purposes and do not depict actual home, You may also purchase this floor plan for placement on YOUR lot. owner/agent
$480,000
Brown Road Hephzibah, GA 30815
- Type:
- Single Family
- Sq.Ft.:
- 2,882
- Status:
- Active
- Beds:
- 4
- Lot size:
- 18.44 Acres
- Year built:
- 1987
- Baths:
- 3.00
- MLS#:
- 515260
ADDITIONAL INFORMATION
NEW PRICE IMPROVEMENT PRICE PLUS 18+ ACRE DEVELOPMENT OPPORTUNITY!!!! - CALLING ALL DEVELOPERS AND BUILDERS - Be a part of South Augusta's growth - Richmond County's hidden treasure which is calling for more expansion and amenities. Orchestrate your plan to develop this 18.44-acre property within approximately 1 mile of the Premier Estates subdivision, a 45+ lots gated community under construction on Brown Rd off Old Waynesboro Rd. One of the needs for this area and why it's so important to build and encourage new developments is - Augusta Corp Park, where there is Starbucks, and 2 - 3 different manufacturing plants that are under construction. Currently the property has a 2,882 sq. ft bi level home with 4 bedrooms and 2.5 baths and recently installed NEW ROOF. Owner's bedroom is on the main floor. The other 3 bedrooms are on the second floor. There is a big game room on the main floor with serving bar. The swimming pool and back yard barn needs TLC. Entrances and exits are possible through the 102-foot wide main entrance. Please note: If schools and dimensions are important, be sure to confirm and verify. Drone video: https://joebailey.photography/2063-Brown-Rd
$341,900
High Brass Way Hephzibah, GA 30815
- Type:
- Single Family
- Sq.Ft.:
- 1,846
- Status:
- Active
- Beds:
- 3
- Lot size:
- 1.31 Acres
- Year built:
- 2022
- Baths:
- 2.00
- MLS#:
- 509339
ADDITIONAL INFORMATION
#Holly is Carbon Construction's most popular 3BR/2Bath plan. The master suite separated from the other bedrooms to offer privacy and comfort. The Kitchen is accented by a magnificent, bold, arch. It includes stainless microwave, dishwasher, range, and a garbage disposal. The large, flat-top, breakfast bar is perfect for homeowners on the go. The large master bedroom has a tray ceiling with ''his & hers'' walk in closets. The inspiring master bath comes with private toilet room, garden tub, and a walk-in shower with framed door. Nice size spare bedrooms with guest bathroom located in the hall. Elegant dining room with coffered ceiling and chandelier. The large covered back porch is great for entertaining. These are actual pictures of the home.
$372,900
High Brass Way Hephzibah, GA 30815
- Type:
- Single Family
- Sq.Ft.:
- 2,164
- Status:
- Active
- Beds:
- 4
- Lot size:
- 1.46 Acres
- Year built:
- 2022
- Baths:
- 3.00
- MLS#:
- 507647
ADDITIONAL INFORMATION
#CarbonConstruction 'LIAM' is the newest edition to the #CarbonClub. The foyer entry is GRAND! The beautiful transom window over the front door gives way to the massive 10' ceilings that continue in the the even larger vaulted Great Room. This home is a luxury layout; sporting all the features of today's modern design. The kitchen is all about flow, The large walk-in pantry is just steps away from the chef's prep area. The large island will accommodate friends leaning in for good conversation, or little ones with cereal bowls on the go. The formal dining space is perfect to gather everyone around the table. The unique secondary bedrooms are located at the front of the home where they can enjoy significant distance and privacy from the action in the Living Room. Liam really comes alive in the master suite; a robust vaulted tray ceiling greets the owners. Do not forget the bonus room upstairs that doubles as a 4th bedroom! These are actual pictures of the home.

The data relating to real estate for sale on this web site comes in part from the Broker Reciprocity Program of G.A.A.R. - MLS . Real estate listings held by brokerage firms other than Xome are marked with the Broker Reciprocity logo and detailed information about them includes the name of the listing brokers. Copyright 2024 Greater Augusta Association of Realtors MLS. All rights reserved.

The data relating to real estate for sale on this web-site comes in part from the Internet Data Exchange Program of the Aiken Board of Realtors. The Aiken Board of Realtors deems information reliable but not guaranteed. Copyright 2024 Aiken Board of REALTORS. All rights reserved.
Hephzibah Real Estate
The median home value in Hephzibah, GA is $139,800. This is higher than the county median home value of $121,800. The national median home value is $219,700. The average price of homes sold in Hephzibah, GA is $139,800. Approximately 69.54% of Hephzibah homes are owned, compared to 21.31% rented, while 9.16% are vacant. Hephzibah real estate listings include condos, townhomes, and single family homes for sale. Commercial properties are also available. If you see a property you’re interested in, contact a Hephzibah real estate agent to arrange a tour today!
Hephzibah, Georgia 30815 has a population of 4,066. Hephzibah 30815 is more family-centric than the surrounding county with 24.76% of the households containing married families with children. The county average for households married with children is 22.15%.
The median household income in Hephzibah, Georgia 30815 is $53,679. The median household income for the surrounding county is $39,430 compared to the national median of $57,652. The median age of people living in Hephzibah 30815 is 37.5 years.
Hephzibah Weather
The average high temperature in July is 92.4 degrees, with an average low temperature in January of 35.7 degrees. The average rainfall is approximately 46 inches per year, with 0.9 inches of snow per year.
