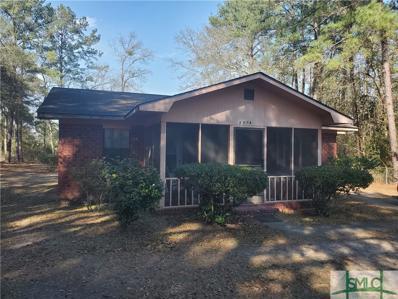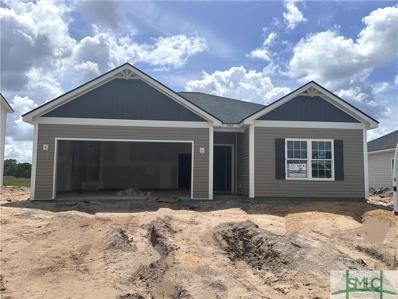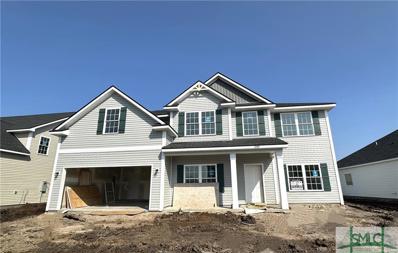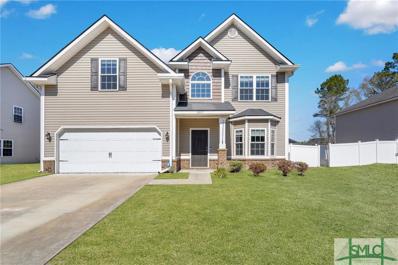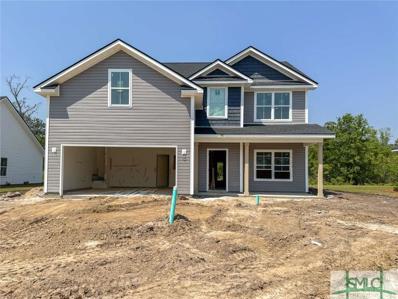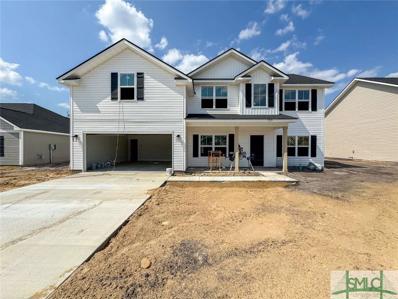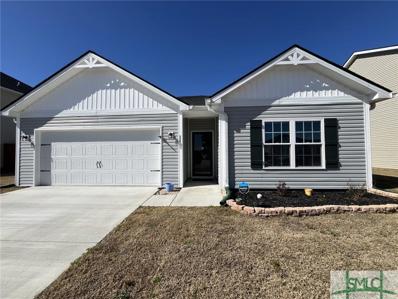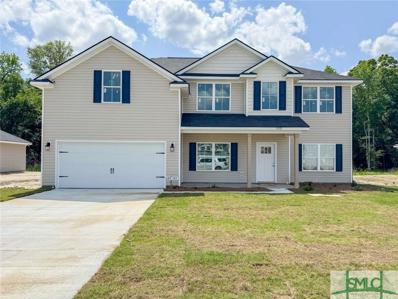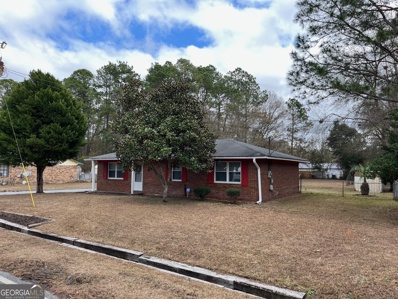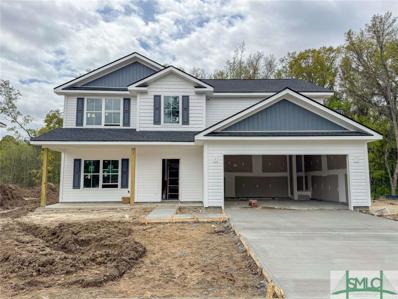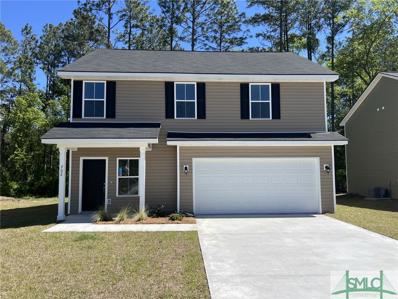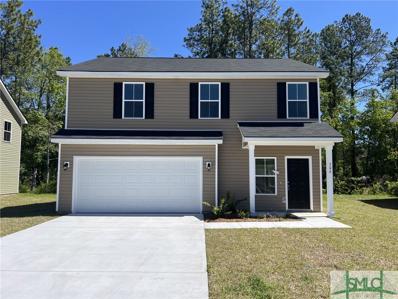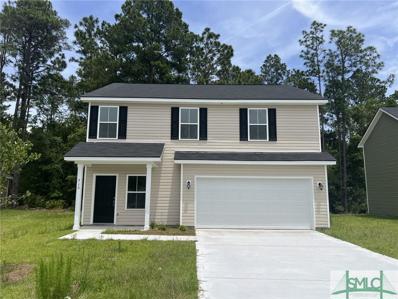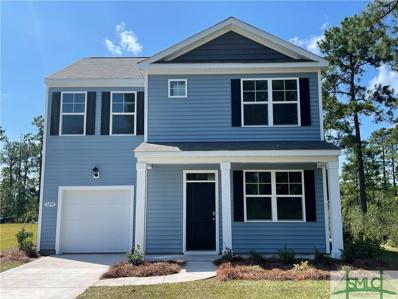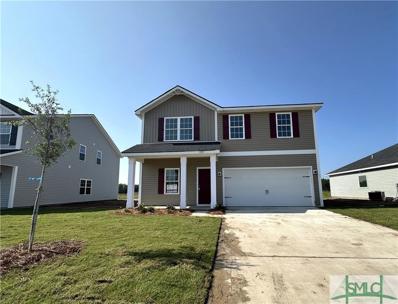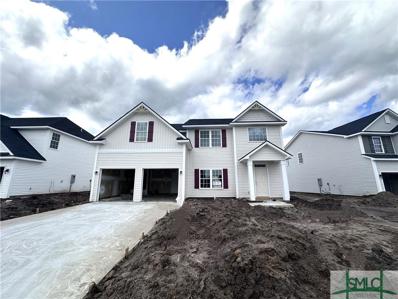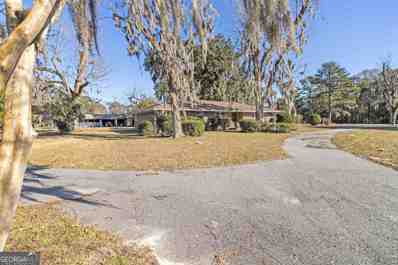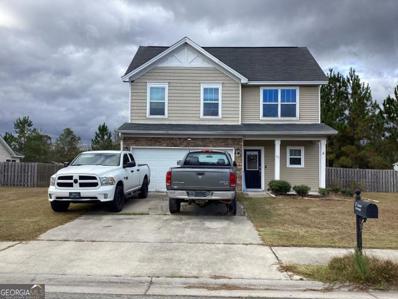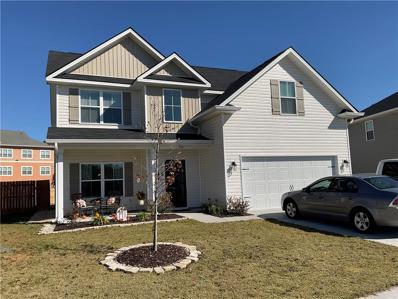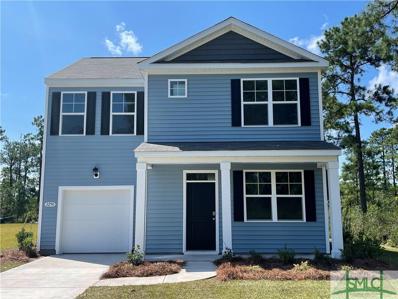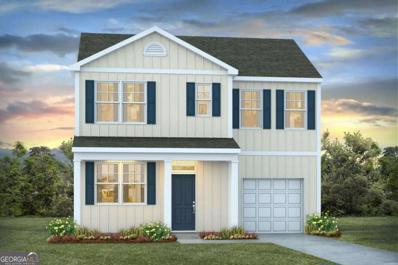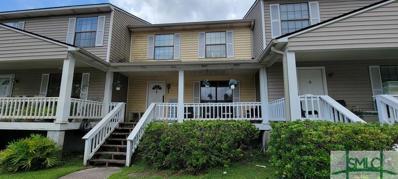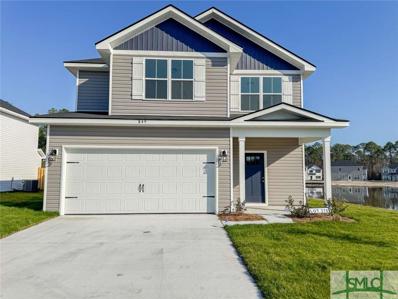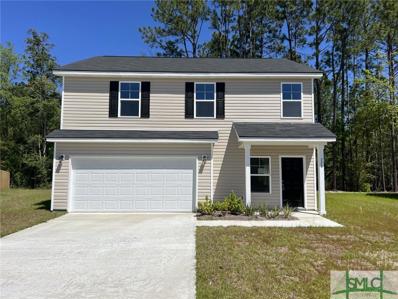Hinesville GA Homes for Sale
- Type:
- Single Family
- Sq.Ft.:
- 846
- Status:
- Active
- Beds:
- 2
- Lot size:
- 1 Acres
- Year built:
- 1992
- Baths:
- 1.00
- MLS#:
- 305766
ADDITIONAL INFORMATION
Great starter home or investment property. Great location within walking distance of the Oglethorpe Square shopping mall. Storage shed included.
- Type:
- Single Family
- Sq.Ft.:
- 1,643
- Status:
- Active
- Beds:
- 3
- Lot size:
- 0.17 Acres
- Year built:
- 2024
- Baths:
- 2.00
- MLS#:
- 305748
- Subdivision:
- Tranquil South
ADDITIONAL INFORMATION
Entering The Saunders via the foyer, continue down a short corridor which opens into the expansive open concept family area. Enjoy a U shaped kitchen complete with breakfast bar overlooking the dining area and family room. The primary suite features a spacious bedroom and en-suite comprised of dual vanities, separate shower & garden tub, water closet and walk-in closet. The two additional bedrooms share a hall bath. Artistic renderings are for informational purposes only. Actual floor plans, features and inclusions may vary.
- Type:
- Single Family
- Sq.Ft.:
- 2,720
- Status:
- Active
- Beds:
- 4
- Lot size:
- 0.18 Acres
- Year built:
- 2024
- Baths:
- 3.00
- MLS#:
- 305683
- Subdivision:
- Tranquil South
ADDITIONAL INFORMATION
The home is part of our Covenant Series! This two-story Richland Covenant Series with 4 beds/2.5 baths is the perfect open floor plan! Walking in from the garage, you enter the wide-open kitchen which is convenient for carrying in groceries after a long day! There is a large family room that connects to the breakfast area and living room. This Richland plan also features a two-story foyer, a mud room, and a powder room located downstairs. On the second floor, there is a primary suite with a sitting area, 3 bedrooms, a full bath, laundry area, and walk-in closets. Artistic renderings are for informational purposes only. Actual floor plans, features and inclusions may vary.
- Type:
- Single Family
- Sq.Ft.:
- 2,251
- Status:
- Active
- Beds:
- 4
- Lot size:
- 0.19 Acres
- Year built:
- 2017
- Baths:
- 3.00
- MLS#:
- 305410
- Subdivision:
- Enclave at Oak Crest
ADDITIONAL INFORMATION
Your Home Search Ends Here! Located on a quiet cul-de-sac in the heart of Hinesville, this beautiful home is everything you've been looking for and then some! Upon entering you are immediately greeted by beautiful wood grained floors and an abundance of natural light flooding the home. To your right is the formal dining room which feeds into the open kitchen complete with island, stainless steel appliances, and granite countertops, breakfast area and a large living room area. Upstairs are three bedrooms with shared bathroom and the oversized master suite including extra sitting area, dual vanities, glass shower, soaking tub, and large walk-in closet. It only gets better when you go out to your backyard which is tailor made for entertaining. A partial natural barrier between you and the rear neighbors and a massive back deck for gatherings with friends and family, grilling out, and just relaxing the day away in your own private oasis.
$380,000
76 Alder Pass Midway, GA 31313
- Type:
- Single Family
- Sq.Ft.:
- 2,581
- Status:
- Active
- Beds:
- 4
- Lot size:
- 0.17 Acres
- Year built:
- 2024
- Baths:
- 3.00
- MLS#:
- 305604
- Subdivision:
- Alder Grove
ADDITIONAL INFORMATION
Harper plan in Alder Grove! Convenient location situated near coastal Liberty County, just minutes from I-95! Impressive 4-bedroom home with stunning 2-story foyer entry! Take in the impressive staircase with spindles & plank treads as you enter the home. Also located on the first floor is the formal dining room with craftsman-style trim & chandelier. The kitchen sparkles with quartz counters, tile backsplash & sits open to the breakfast area & family room with gas fireplace! Step out onto the covered patio from the breakfast area to enjoy your backyard with sod & irrigation! Upstairs, find 3 bedrooms (one with a large walk-in closet!), a hall bath & a gorgeous master suite! Step into the primary suite with vaulted ceiling & private bath! Within the private bath find tile flooring, quartz vanity counter, tile shower with pan insert & large walk-in closet. Estimated completion July 2024.
$396,000
120 Alder Pass Midway, GA 31313
- Type:
- Single Family
- Sq.Ft.:
- 2,768
- Status:
- Active
- Beds:
- 4
- Lot size:
- 0.18 Acres
- Year built:
- 2024
- Baths:
- 4.00
- MLS#:
- 304964
- Subdivision:
- Alder Grove
ADDITIONAL INFORMATION
Monroe plan in Midway, GA, minutes to I-95- short commutes to Savannah & Brunswick! Spacious 4-bedroom home with gorgeous finishes. Formal living & dining room flank to the 2-story foyer entry. A large family room with fireplace leads to covered patio in the sodded & irrigated backyard. Also on the main floor is the impressive kitchen complete with breakfast area & walk-in pantry. Two-tone cabinetry with quartz counters & tile backsplash complete the kitchen. Plank treads along the staircase take you upstairs to 3 bedrooms, a hall bath, laundry room & primary suite. Enter the primary suite to find a vaulted ceiling with fan plus a large sitting area. Two large walk-in closets are also included in the primary suite, 1 accessed from the bedroom, the other from the private bath. In the private bath is tile flooring, quartz vanity, tile shower with pan insert & a soaking tub. Estimated completion June 2024. Exterior photo does not represent the actual home or selections for this listing.
$269,900
206 Herty Lane Hinesville, GA 31313
- Type:
- Single Family
- Sq.Ft.:
- 1,687
- Status:
- Active
- Beds:
- 3
- Lot size:
- 0.16 Acres
- Year built:
- 2022
- Baths:
- 2.00
- MLS#:
- 304820
- Subdivision:
- Tranquil South
ADDITIONAL INFORMATION
This charming 3 bed/2 bath home is nestled in the Tranquil South subdivision, just minutes away from shopping, Fort Stewart & restaurants. The kitchen is adorned with elegant granite countertops, providing a sleek and functional space for culinary endeavors. The large rooms and 9' ceilings contribute to an open and spacious ambiance, perfect for both relaxation and entertainment. The property is equipped with a whole yard irrigation system & a fully sodded yard, creating a beautiful and welcoming landscape. Additionally, the house is fitted with whole-house gutters, enhancing its maintenance and protection. For your convenience, the home includes a 2-car garage, offering secure parking and storage space. One notable feature is the transferable termite bond, providing peace of mind and protection against potential termite issues. This home combines modern amenities with practical elements, creating a comfortable and inviting living environment with a community playground.
- Type:
- Single Family
- Sq.Ft.:
- 2,768
- Status:
- Active
- Beds:
- 4
- Lot size:
- 0.21 Acres
- Year built:
- 2024
- Baths:
- 3.00
- MLS#:
- 304650
- Subdivision:
- Heritage Pointe
ADDITIONAL INFORMATION
Under construction with estimated completion expected June 2024. Situated right on the edge of Hinesville near multiple gates to Ft. Stewart- quick commutes to I-95 & Hwy 17! 105 Legacy Lane features the Monroe plan home with a stunning 2-story foyer entry. The 4-bedroom, 2.5-bath home features a dining room, living room, family room & large kitchen on the main floor. Enjoy a fireplace as well as patio access in the family room. Within the kitchen find quartz counters, a walk-in pantry, a drop zone & island with views to the breakfast area. Upstairs is the laundry room, 3 bedrooms, hall bath with quartz vanity & primary suite. The primary suite includes a vaulted ceiling & large sitting area in the bedroom, 2 walk-in closets & a large private bath with a soaking tub & separate shower!
- Type:
- Single Family
- Sq.Ft.:
- 1,333
- Status:
- Active
- Beds:
- 3
- Lot size:
- 0.45 Acres
- Year built:
- 1981
- Baths:
- 2.00
- MLS#:
- 10250686
- Subdivision:
- None
ADDITIONAL INFORMATION
CHECK OUT this AMAZING home with a huge fenced in back yard!! I call this home the CRISP APPLE because of its clean red accents! This lovely home is located off of Live Oak Drive at the end of a quiet street in a great neighborhood, only 5 minutes from Wal-Mart! This home has 3 bedrooms and 2 bathrooms, its 1,333 sq feet. It has 2 Living Rooms, one on the front of the house and one at the back of the house with double doors that open to the back patio. The kitchen has all brand new stainless appliances and kitchen sink with the tags still on them with new butcher block countertops. This home has a full size laundry room with separate entrance from the back yard. This "crisp apple" has fresh paint throughout, all carpets have been professionally cleaned, all new stainless appliances, brand new vinyl plank flooring in the back living room, a brand new freshly paved concrete driveway, a large fenced in back yard with a stone fire pit, storage sheds, and a grapevine fence. ADT Security System already installed and working with security cameras. The HVAC was replaced in 2014 and the windows were all replaced in 2012. The roof is 13 years old. This is a great home, in a great neighborhood and is move in ready!
$342,700
25 Alder Pass Midway, GA 31313
- Type:
- Single Family
- Sq.Ft.:
- 2,259
- Status:
- Active
- Beds:
- 4
- Lot size:
- 0.2 Acres
- Year built:
- 2024
- Baths:
- 4.00
- MLS#:
- 304291
- Subdivision:
- Alder Grove
ADDITIONAL INFORMATION
William 2 plan home in Alder Grove! Impressive 2-story home in coastal Liberty County! Enjoy the beauty of Jones Creek Park, with the convenience of being minutes to I-95! Quick commutes to Savannah, Pooler & Brunswick! Stunning entrance from the front porch with two-story foyer & plank stair treads! Formal living & dining rooms just off the entry. Kitchen dazzles with two-tone cabinetry, quartz counters & tile backsplash. Fro the breakfast area, step out to the covered back patio in the sodded & irrigated backyard. Family room also just off the kitchen with fireplace! Upstairs primary bedroom features a vaulte ceiling with ceiling fan & private bath! Private bath features tile flooring, soaking tub, dual vanity with quartz counter & tile shower with pan insert plus a nicely sized walk-in closet! Estimated completion May 2024. Exterior photo does not represent actual home or selections chosen for this listing.
- Type:
- Single Family
- Sq.Ft.:
- 1,743
- Status:
- Active
- Beds:
- 4
- Lot size:
- 0.14 Acres
- Year built:
- 2024
- Baths:
- 3.00
- MLS#:
- 302992
- Subdivision:
- Mill Creek
ADDITIONAL INFORMATION
MOVE IN READY! The Fairbanks by Ashwood Fine Homes is a 4 bedroom 2.5 bath 2 story home. Granite counter tops in kitchen with LVP in common areas. Laundry room on 2nd floor. Minutes away from Ft. Stewart entrance. No HOA!
- Type:
- Single Family
- Sq.Ft.:
- 1,743
- Status:
- Active
- Beds:
- 4
- Lot size:
- 0.14 Acres
- Year built:
- 2024
- Baths:
- 3.00
- MLS#:
- 302988
- Subdivision:
- Mill Creek
ADDITIONAL INFORMATION
MOVE IN READY! The Fairbanks by Ashwood Fine Homes is a 4 bedroom 2.5 bath 2 story home. Granite counter tops in kitchen with LVP in common areas. Laundry room on 2nd floor. Minutes away from Ft. Stewart entrance. No HOA!
- Type:
- Single Family
- Sq.Ft.:
- 1,743
- Status:
- Active
- Beds:
- 4
- Lot size:
- 0.14 Acres
- Year built:
- 2024
- Baths:
- 3.00
- MLS#:
- 302984
- Subdivision:
- Mill Creek
ADDITIONAL INFORMATION
MOVE IN READY! The Fairbanks by Ashwood Fine Homes is a 4 bedroom 2.5 bath 2 story home. Granite counter tops in kitchen with LVP in common areas. Laundry room on 2nd floor. Minutes away from Ft. Stewart entrance. No HOA!
$259,990
157 Hazy Lane Hinesville, GA 31313
- Type:
- Single Family
- Sq.Ft.:
- 1,360
- Status:
- Active
- Beds:
- 3
- Lot size:
- 0.12 Acres
- Year built:
- 2024
- Baths:
- 3.00
- MLS#:
- 302936
- Subdivision:
- Shadow Pointe
ADDITIONAL INFORMATION
Welcome to Shadow Pointe!! Amazing 3 Bedroom 2-story w/ Perfect Floorplan. The Rachel plan is 2-story living at its finest! Large Kitchen w/ plenty of Countertop Space, Large Breakfast Area, Stainless Steel Appliances, & Pantry! Perfect for Entertaining! The Privately Located Primary Suite enjoys LARGE Walk-In Closet & Double Vanity Bath complete w/ Walk-In Shower! Two Secondary Bedrooms are very spacious & all rooms are conveniently located upstairs w/ separate Laundry Room & Hall Bath! Smart Home Technology & 2" Faux Wood Blinds Included! Pictures, photographs, colors, features, and sizes are for illustration purposes only & will vary from the homes as built. Home is under construction.
- Type:
- Single Family
- Sq.Ft.:
- 2,256
- Status:
- Active
- Beds:
- 5
- Lot size:
- 0.17 Acres
- Year built:
- 2024
- Baths:
- 3.00
- MLS#:
- 302625
- Subdivision:
- Tranquil South
ADDITIONAL INFORMATION
This Denmark plan, located in Tranquil South, is perfect for any dynamic family. A foyer entry welcomes you into the home. Continuing down the corridor, an open family room greets you with a dedicated dining area and a U-shaped kitchen complete with a breakfast bar and stylish cabinetry. Upstairs, three large bedrooms are located off the loft and share a hall bathroom. The master bath features a garden tub, separate shower, and walk-in closet perfect for any fashionista! Artistic renderings are for informational purposes only. Actual floor plans, features and inclusions may vary.
- Type:
- Single Family
- Sq.Ft.:
- 2,813
- Status:
- Active
- Beds:
- 5
- Lot size:
- 0.19 Acres
- Year built:
- 2024
- Baths:
- 3.00
- MLS#:
- 302613
- Subdivision:
- Tranquil South
ADDITIONAL INFORMATION
This Home Is Part Of Our Covenant Series! The Screven-C plan is a large open floor plan with 5 bed and 3 baths. There is surely enough space to go around for everyone. The main floor has an open kitchen with beautiful modern touches and a large island. Downstairs also includes a breakfast area, formal dining room, plus a full bedroom and bath that would make the perfect guest area. Upstairs, the master suite takes up almost half of the second story with a spacious master bathroom and walk-in closet. The second story also features 3 other bedrooms, full bath, and laundry area. Artistic renderings are for informational purposes only. Actual floor plans, features and inclusions may vary.
$2,800,000
1137 Old Sunbury Road Hinesville, GA 31313
- Type:
- Other
- Sq.Ft.:
- 1,760
- Status:
- Active
- Beds:
- 3
- Lot size:
- 38.39 Acres
- Year built:
- 1964
- Baths:
- 2.00
- MLS#:
- 20163372
- Subdivision:
- None
ADDITIONAL INFORMATION
Discover the potential of this unique 38.39-acre property (7 parcels total), boasting a blend of versatility and natural beauty. The centerpiece of this offering is a 1,760/sqft brick home and collection of 15 charming cabins. There are two spring-fed ponds, providing a serene environment. Additionally, there are 10 RV pads (potential for 6-8 more), catering to the growing demand for recreational getaways. The inclusion of two single-wide trailers and one double-wide trailer further broadens the potential. The property also includes undeveloped land, offering a canvas for imaginative development. Whether you envision expanding the existing accommodations or creating additional recreational facilities, the possibilities are endless. Strategically situated, this property is close to Fort Stewart and a short drive to historic Savannah, Golden Isles beaches, and Jacksonville, FL. The fusion of location, amenities, and untapped potential makes this property an unparalleled opportunity.
$187,500
830 Kiln Lane Hinesville, GA 31313
- Type:
- Single Family
- Sq.Ft.:
- 1,545
- Status:
- Active
- Beds:
- 4
- Lot size:
- 0.25 Acres
- Year built:
- 1994
- Baths:
- 2.00
- MLS#:
- 10234699
- Subdivision:
- Courtland
ADDITIONAL INFORMATION
This is a GEM with good bones!!!!! Come make this 4 bedroom house your new home for the new year!! A little elbow grease will make this a great buy!! Large rooms, screened in back porch and it sits on a beautiful cul-dec-sec lot in a well established neighborhood. All offers must be submitted at www.vrmproperties.com. Agents must register as a User, enter the property address, and click on "Start Offer". This property may qualify for Seller Financing (Vendee). If property was built prior to 1978, lead based paint potentially exists. EM must be made out to the Closing Attorney. Property is being "SOLD AS IS"
$297,000
22 Anzio Avenue Hinesville, GA 31313
- Type:
- Single Family
- Sq.Ft.:
- 2,448
- Status:
- Active
- Beds:
- 4
- Lot size:
- 0.27 Acres
- Year built:
- 2012
- Baths:
- 4.00
- MLS#:
- 10228504
- Subdivision:
- Villages On Marne
ADDITIONAL INFORMATION
Welcome to your dream home in the highly sought-after Villages of Marne Subdivision! This stunning 4-bedroom, 3-bathroom residence boasts 2,429 square feet of luxurious living space, offering the perfect blend of comfort and style. This is a short sale all offers will be considered
- Type:
- Single Family
- Sq.Ft.:
- 2,581
- Status:
- Active
- Beds:
- 4
- Lot size:
- 0.25 Acres
- Year built:
- 2022
- Baths:
- 3.00
- MLS#:
- 7298833
- Subdivision:
- Independence Settlement
ADDITIONAL INFORMATION
This beautiful two-story home was constructed just over a year ago and is located right outside of Gate 7 of Ft. Stewart and many shopping centers. This home contains 4 bedrooms and 2.5 bathrooms, the dining room, kitchen, and living is very spacious. The laundry room is located on the first floor. The kitchen has a spacious pantry and plenty of cabinetry. Fireplace located in living area and is perfect for this upcoming winter. The master bedroom is located on the second floor with an en suite, featuring a double vanity, jacuzzi tub, a walk-in shower, and a huge walk-in closet. This floor also contains the other 3 bedrooms and a bathroom. Ceiling fans have been added to the bedrooms and living room. The back of the property has been recently fenced (private). A gazebo and patio has been added the backyard, including landscaping, and a walkway that goes along the side of the house to the gate entry. This home is located right outside of Gate 7 of Ft. Stewart and many shopping centers. Sellers have added another central unit, there's a unit that controls upstairs and a unit that controls downstairs. This is a MUST SEE! Appointments are required for showings and the home is owner occupied! Schedule your showing TODAY!
$264,990
181 Hazy Lane Hinesville, GA 31313
- Type:
- Single Family
- Sq.Ft.:
- 1,360
- Status:
- Active
- Beds:
- 3
- Lot size:
- 0.13 Acres
- Year built:
- 2023
- Baths:
- 3.00
- MLS#:
- 298392
- Subdivision:
- Shadow Pointe
ADDITIONAL INFORMATION
MOVE-IN READY!! Welcome to Shadow Pointe!! Amazing 3 Bedroom 2-story w/ Perfect Floorplan. The Rachel plan is 2-story living at its finest! Large Kitchen w/ plenty of Countertop Space, Large Breakfast Area, Stainless Steel Appliances, & Pantry! Perfect for Entertaining! The Privately Located Primary Suite enjoys LARGE Walk-In Closet & Double Vanity Bath complete w/ Walk-In Shower! Two Secondary Bedrooms are very spacious & all rooms are conveniently located upstairs w/ separate Laundry Room & Hall Bath! Smart Home Technology & 2" Faux Wood Blinds Included! Pictures, photographs, colors, features, and sizes are for illustration purposes only & will vary from the homes as built.
$264,990
181 Hazy Lane Hinesville, GA 31313
- Type:
- Single Family
- Sq.Ft.:
- n/a
- Status:
- Active
- Beds:
- 3
- Lot size:
- 0.13 Acres
- Year built:
- 2023
- Baths:
- 3.00
- MLS#:
- 10215254
- Subdivision:
- Shadow Pointe
ADDITIONAL INFORMATION
MOVE-IN READY!! Welcome to Shadow Pointe!! Amazing 3 Bedroom 2-story w/ Perfect Floorplan. The Rachel plan is 2-story living at its finest! Large Kitchen w/ plenty of Countertop Space, Large Breakfast Area, Stainless Steel Appliances, & Pantry! Perfect for Entertaining! The Privately Located Primary Suite enjoys LARGE Walk-In Closet & Double Vanity Bath complete w/ Walk-In Shower! Two Secondary Bedrooms are very spacious & all rooms are conveniently located upstairs w/ separate Laundry Room & Hall Bath! Smart Home Technology & 2" Faux Wood Blinds Included! Pictures, photographs, colors, features, and sizes are for illustration purposes only & will vary from the homes as built.
- Type:
- Condo
- Sq.Ft.:
- 1,428
- Status:
- Active
- Beds:
- 3
- Lot size:
- 0.1 Acres
- Year built:
- 1992
- Baths:
- 3.00
- MLS#:
- 296890
- Subdivision:
- Ravenwood
ADDITIONAL INFORMATION
Here is a great opportunity. Add this great 2 story 3 Bedroom, 2.5 bath condo which is located within a 3 minute drive to Fort Stewart Gate 8 (off of Veterans Parkway) to your portfolio. The unit is close to restaurants and shopping. Large family room, big area in the kitchen and lots of countertop and cabinets. New window in back, new water heater. All the bedrooms are upstairs. Quiet location, yet close to everything! There is a great covered front porch and a huge back deck . Water and lawn care are included. Tenants lease will be up in February of 2024.All 3 toilets have been replaced May 2023, and the kitchen is freshly painted in June 2023.The rest of the home will be painted in February 2024.
- Type:
- Single Family
- Sq.Ft.:
- 2,298
- Status:
- Active
- Beds:
- 4
- Lot size:
- 0.13 Acres
- Year built:
- 2023
- Baths:
- 3.00
- MLS#:
- 292556
- Subdivision:
- Griffin Park
ADDITIONAL INFORMATION
Grayson plan patio home in Griffin Park! Well-loved neighborhood close to Ft. Stewart with two community pools, a playground & lots of green space! The Grayson plan at 849 Grayson Avenue features a foyer entry with an open dining room just adjacent. The home opens up to a spacious family room with patio access. From the patio, enjoy a sodded & irrigated backyard within the privacy fence! The kitchen sits open to the family & includes two-tone cabinetry & granite counters! Access your two-car garage from the kitchen as well via a hallway with a dropzone, walk-in pantry & separate storage closet! Upstairs are 3 bedrooms, a hall bath with granite vanity counter, the laundry room & master suite. Inside the master suite are 2 walk-in closets, a vaulted ceiling & a private bath with a soaking tub, shower &double vanity with granite counter. Estimated completion November 2023. Seller offering $5000 in closing costs with preferred lender, exclusions apply.
- Type:
- Single Family
- Sq.Ft.:
- 1,743
- Status:
- Active
- Beds:
- 4
- Lot size:
- 0.16 Acres
- Year built:
- 2023
- Baths:
- 3.00
- MLS#:
- 288397
- Subdivision:
- Mill Creek
ADDITIONAL INFORMATION
MOVE IN READY! The Fairbanks by Ashwood Fine Homes is a 4 bedroom 2.5 bath 2 story home. Granite counter tops in kitchen with LVP in common areas. Laundry room on 2nd floor. Minutes away from Ft. Stewart entrance. No HOA!

The data relating to real estate for sale on this web site comes in part from the Broker Reciprocity Program of Georgia MLS. Real estate listings held by brokerage firms other than this broker are marked with the Broker Reciprocity logo and detailed information about them includes the name of the listing brokers. The broker providing this data believes it to be correct but advises interested parties to confirm them before relying on them in a purchase decision. Copyright 2024 Georgia MLS. All rights reserved.
Price and Tax History when not sourced from FMLS are provided by public records. Mortgage Rates provided by Greenlight Mortgage. School information provided by GreatSchools.org. Drive Times provided by INRIX. Walk Scores provided by Walk Score®. Area Statistics provided by Sperling’s Best Places.
For technical issues regarding this website and/or listing search engine, please contact Xome Tech Support at 844-400-9663 or email us at xomeconcierge@xome.com.
License # 367751 Xome Inc. License # 65656
AndreaD.Conner@xome.com 844-400-XOME (9663)
750 Highway 121 Bypass, Ste 100, Lewisville, TX 75067
Information is deemed reliable but is not guaranteed.
Hinesville Real Estate
The median home value in Hinesville, GA is $127,500. This is lower than the county median home value of $128,500. The national median home value is $219,700. The average price of homes sold in Hinesville, GA is $127,500. Approximately 36% of Hinesville homes are owned, compared to 47.92% rented, while 16.08% are vacant. Hinesville real estate listings include condos, townhomes, and single family homes for sale. Commercial properties are also available. If you see a property you’re interested in, contact a Hinesville real estate agent to arrange a tour today!
Hinesville, Georgia 31313 has a population of 33,540. Hinesville 31313 is less family-centric than the surrounding county with 29.54% of the households containing married families with children. The county average for households married with children is 34%.
The median household income in Hinesville, Georgia 31313 is $43,807. The median household income for the surrounding county is $43,493 compared to the national median of $57,652. The median age of people living in Hinesville 31313 is 28.3 years.
Hinesville Weather
The average high temperature in July is 92.4 degrees, with an average low temperature in January of 40.3 degrees. The average rainfall is approximately 48 inches per year, with 0.1 inches of snow per year.
