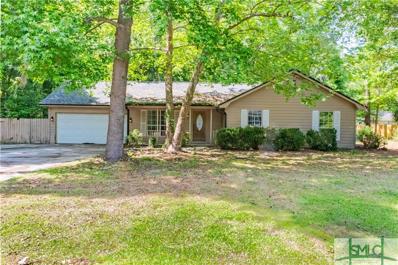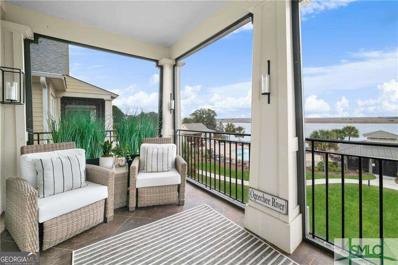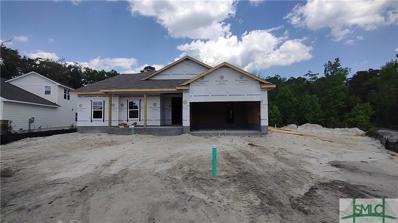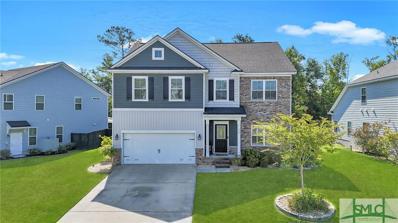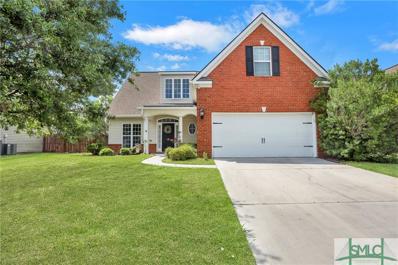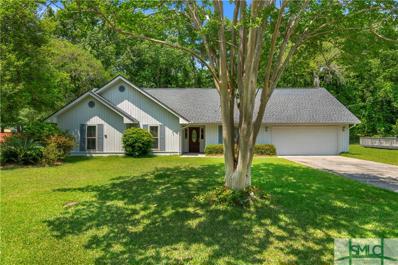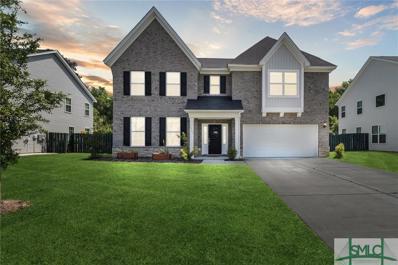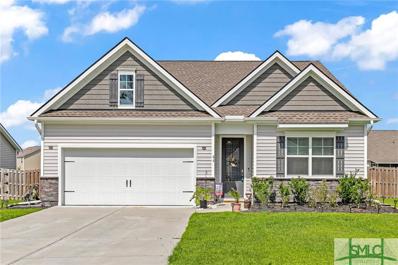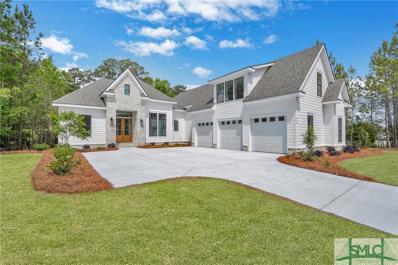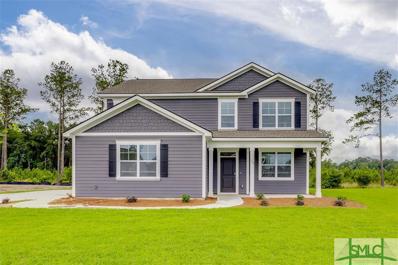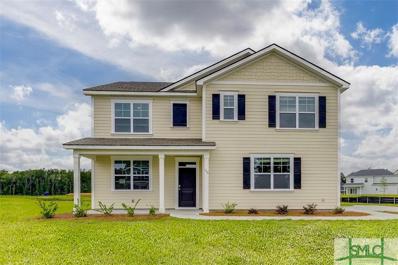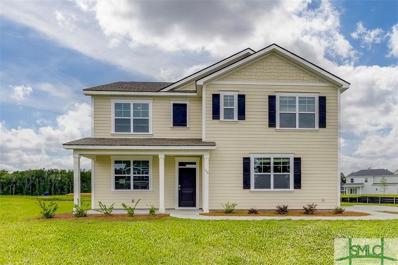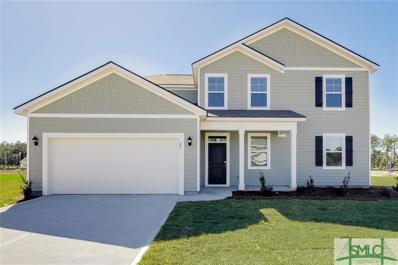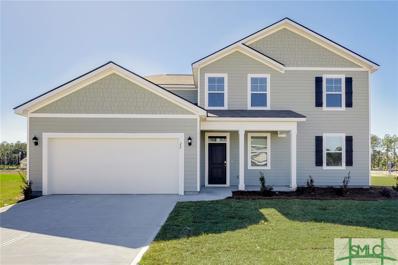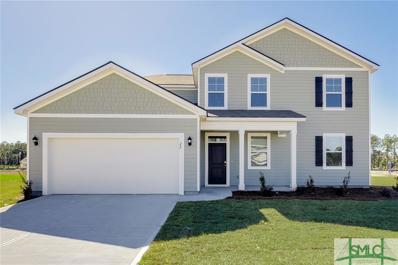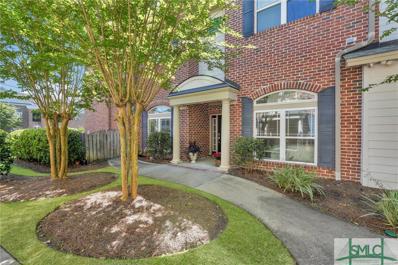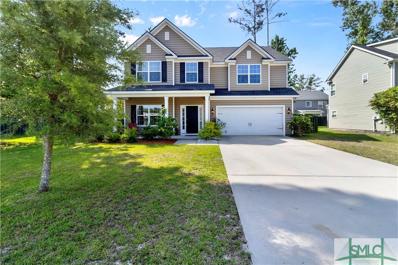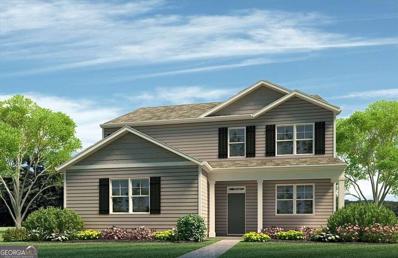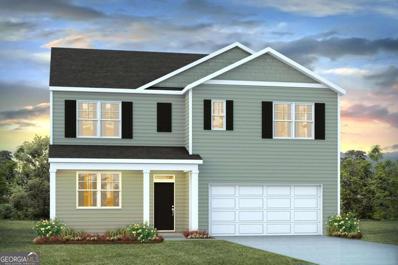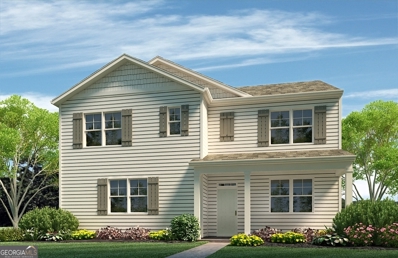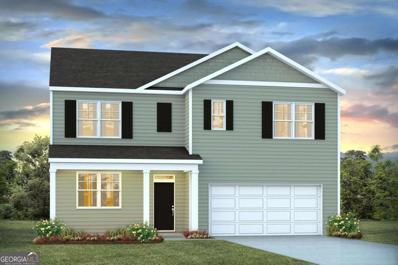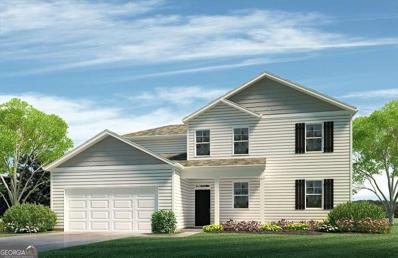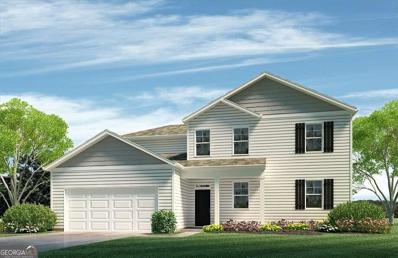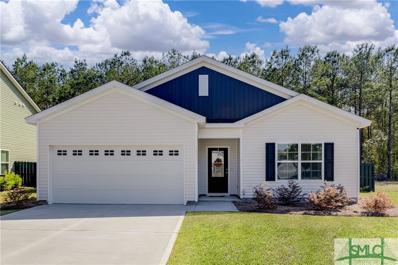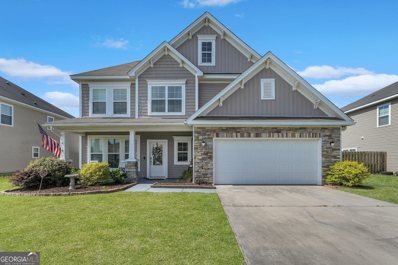Richmond Hill GA Homes for Sale
- Type:
- Single Family
- Sq.Ft.:
- 1,507
- Status:
- NEW LISTING
- Beds:
- 3
- Lot size:
- 0.38 Acres
- Year built:
- 1990
- Baths:
- 2.00
- MLS#:
- 310942
ADDITIONAL INFORMATION
Step in this investor special and breathe in the strong smell of opportunity! While we mean that both literally and figuratively we believe this is a rare find in Richmond Hill! This 3 bed, 2 bath home sits on an oversized lot on a quiet street just off Coastal Hwy. The home is in need of renovation but with the market being so hot in Richmond Hill this one is sure to make a great rental or flip!
- Type:
- Condo
- Sq.Ft.:
- 2,021
- Status:
- NEW LISTING
- Beds:
- 3
- Year built:
- 2007
- Baths:
- 3.00
- MLS#:
- 10287806
- Subdivision:
- River Oaks
ADDITIONAL INFORMATION
Looking for waterfront living with coastal elegance on the Ogeechee River just minutes from Historic Savannah? Seller just installed $100,000+ in luxury upgrades in 2023. Deep water condo 2809 River Oaks is an end unit on the top floor with many windows for natural light + panoramic River views from the glass sunroom, screen porch & the open great room/dining room. Amenities include dock w/boat slips, pool, hot tub, river house, fitness center, fire pit & grilling area + private gated entry. Just over 2000 SqFt, it has been tastefully renovated with an eye for detail & style. Wood flooring throughout condo plus designer marble in the baths. New upscale lighting, ceiling fans, door hardware for entire house, Hunter Douglas window treatments, exquisite wallpaper in baths, new electric fireplace, new Samsung glass refrigerator...and many other stylish updates including kitchen cabinets w/quartz. Detached garage w/storage rm. Private elevator access or staircase adjacent to front door. Contact Cathy Butler Gregory @ 912-658-3634 for more information.PROFESSIONAL PHOTOS WILL BE UPLOADED ON APRIL 26TH.
- Type:
- Single Family
- Sq.Ft.:
- 2,561
- Status:
- NEW LISTING
- Beds:
- 4
- Lot size:
- 0.2 Acres
- Year built:
- 2024
- Baths:
- 3.00
- MLS#:
- 310927
- Subdivision:
- Magnolia Hill
ADDITIONAL INFORMATION
UNDER CONSTRUCTION - The sought-after Fleming II w/Bonus Plan boasts 3 bedrooms and 2 baths plus a study on the lower level, complemented by a bonus/4th bedroom and full bath upstairs. The expansive kitchen features a gas range, microhood, dishwasher, 42" white cabinets, quartz countertops, and a large island with views of the Great Room and the extended covered lanai, which offers private wooded vistas. Two distinct dining areas provide ample space for entertaining. The secluded Owner's Suite includes a bathroom with dual vanities, a spacious walk-in tiled shower, and abundant closet space. This home is part of a 90-lot community that includes a community pool and cabana, with an estimated completion date of JUL/AUG 2024.
- Type:
- Single Family
- Sq.Ft.:
- 2,776
- Status:
- NEW LISTING
- Beds:
- 4
- Lot size:
- 0.18 Acres
- Year built:
- 2015
- Baths:
- 3.00
- MLS#:
- 310916
- Subdivision:
- Heathrow
ADDITIONAL INFORMATION
Welcome! This 4-bedroom, 3.0-bath home is ready for occupancy and located in Heathrow. Step inside to an open-concept layout where a spacious living area with polished wood floors flows into a bright kitchen. The kitchen is bathed in natural light, enhanced by plantation shutters and antique-white cabinets, creating a welcoming atmosphere. An extra-large kitchen island becomes a central hub for gatherings. The first floor also includes a sizable dining area, a guest room, and a full bathroom. Ascend the hardwood stairs to a large loft, ideal for an office or media center. The upper level houses a generous owner's suite with a double vanity, separate soaking tub, extended tile shower, and a large walk-in closet. Two additional bedrooms and another bathroom complete the second floor. The backyard is designed for enjoyment with a covered porch and an extended wood deck with built-in seating, surrounded by a six-foot privacy fence. Excellent community amenities! 30 minutes to Fort Stewart.
- Type:
- Single Family
- Sq.Ft.:
- 1,908
- Status:
- NEW LISTING
- Beds:
- 3
- Lot size:
- 0.17 Acres
- Year built:
- 2009
- Baths:
- 3.00
- MLS#:
- 310577
- Subdivision:
- White Oak
ADDITIONAL INFORMATION
This is a house AND a community you don't want to miss! This cozy home close to both Fort Stewart and Hunter Army Airfield offers 3 bedrooms, and 2.5 baths. There is NO carpet throughout the home, the kitchen opens up into the living room, stainless steel appliances and granite counter tops. Upstairs you'll find two additional bedrooms, a full bathroom and a bonus room over the garage. When you step into the backyard you'll have a patio area overlooking the privacy fenced in yard. There is a community center, a community pond and a playground available. Come fall in love with this home & community.
- Type:
- Single Family
- Sq.Ft.:
- 2,061
- Status:
- NEW LISTING
- Beds:
- 4
- Lot size:
- 0.59 Acres
- Year built:
- 1989
- Baths:
- 2.00
- MLS#:
- 310918
- Subdivision:
- Melrose Place
ADDITIONAL INFORMATION
This charming home for sale is nestled in a quiet neighborhood, offering a peaceful and serene environment for its future owners. With move-in ready condition, this property is ready to welcome you home. The interior features beautiful wood floors that add warmth and character to the living space. The large yard surrounding the home provides ample space for outdoor activities, gardening, or simply enjoying the fresh air and sunshine. Additionally, the new roof offers peace of mind and ensures protection from the elements for years to come. Don't miss this opportunity to make this lovely home yours and enjoy the comfort and tranquility it has to offer.
- Type:
- Single Family
- Sq.Ft.:
- 4,068
- Status:
- NEW LISTING
- Beds:
- 5
- Lot size:
- 0.2 Acres
- Year built:
- 2020
- Baths:
- 3.00
- MLS#:
- 310906
- Subdivision:
- Buckhead East
ADDITIONAL INFORMATION
Discover a home of unmatched charm! Enter to find an elegant home office with French doors and a dining room with a coffered ceiling and archway. The chef's kitchen features a center island with gray cabinets, a breakfast bar for four, corner pantry, ceramic tile backsplash, and Brellin flat-panel gray cabinetry. Near the family room is an organization space and a guest suite with full bath. Upstairs, enjoy an open loft, three large secondary bedrooms with walk-in closets, and a laundry room with cabinets and a folding table. Retreat to the master bedroom with a sitting area and a luxurious master bath with dual vanities, a garden tub, separate shower, and his and hers closets. Recent updates include light fixtures, towel rods, faucets, blinds, and ceiling fans in all bedrooms. Outside, enjoy a screened-in porch, extended patio plus a large partial privacy fenced backyard for weekend barbecues!
- Type:
- Single Family
- Sq.Ft.:
- 1,856
- Status:
- NEW LISTING
- Beds:
- 4
- Lot size:
- 0.19 Acres
- Year built:
- 2021
- Baths:
- 2.00
- MLS#:
- 310912
ADDITIONAL INFORMATION
4 bedroom 2 bathroom home in Fairways @ Ways Station (Richmond Hill Plantation). A one-story home which includes many contemporary features, and an open-concept design. The 8’8" ceilings enhance the wonderful feel of this home. Spacious kitchen with large island perfect for bar-style eating or entertaining, stainless steel appliances, a walk-in pantry, plenty of cabinets and counter space. The dining room and living room both overlook the rear patio, which is a great area for relaxing. The master bedroom is located at the back of the home for privacy, includes an en suite bathroom with double vanity, big walk-in closet, and separate linen closet. The three guest bedrooms share the second bathroom. The two-car garage entry into the home is by the laundry room is located. Fenced-in backyard. New roof in 2023. Community has centralized mailboxes, community pool, and sidewalks.
- Type:
- Single Family
- Sq.Ft.:
- 2,887
- Status:
- NEW LISTING
- Beds:
- 4
- Lot size:
- 0.28 Acres
- Year built:
- 2024
- Baths:
- 4.00
- MLS#:
- 310684
- Subdivision:
- Waterways
ADDITIONAL INFORMATION
Rare opportunity to pursue a custom built home by Howard Premier Homes in Marina Village @ Waterways! This 4 bedroom, 3.5 bath + bonus room over the garage, offers a unique French country style that matches well with the low country & modern farmhouse style homes in Waterways. This floor plan is perfect! Offering a luxurious owner's suite, 3 guest/flex rooms on the main level & a 4th bonus room w/bath over the 3 car garage. The custom cabinetry, upgraded appliances, insulated garage doors, high-end trim work & attention to detail will surely impress anyone looking for a high quality custom home. This home is walking distance from our full service marina w/access to the intracoastal waterway, Cottenham Tavern, Waterways Wine & Spirits, Marina Village Market & General Store, 9,000 square feet resort pool facility, expansive fitness facilities, meeting & event space & more. Waterways, where active lifestyle & nature meet with the influence of Water! Photos are not of the actual home.
- Type:
- Single Family
- Sq.Ft.:
- 2,721
- Status:
- NEW LISTING
- Beds:
- 5
- Lot size:
- 0.34 Acres
- Year built:
- 2024
- Baths:
- 4.00
- MLS#:
- 310865
- Subdivision:
- Woodland Trail
ADDITIONAL INFORMATION
AWARD WINNING HIGH SCHOOL* The Elle plan by D.R. Horton in the Woodland Trail! The first floor features a spacious flex room, kitchen with large granite island, breakfast area, backsplash and open living room. The primary suite is also located on the first floor, with generous closet space and dual vanities in the primary bath. The second floor has four bedrooms, two full baths and a huge loft area. Added extras include 2" faux wood blinds in all standard windows and Smart Home technology. All of this in beautiful Richmond Hill, minutes from shopping, restaurants, and attractions in Savannah and Pooler. Zoned for award-winning Richmond Hill schools. Pictures, photographs, colors, features and sizes are for illustration purposes only and will vary from the homes as built.
- Type:
- Single Family
- Sq.Ft.:
- 2,511
- Status:
- NEW LISTING
- Beds:
- 5
- Lot size:
- 0.34 Acres
- Year built:
- 2024
- Baths:
- 3.00
- MLS#:
- 310863
- Subdivision:
- Woodland Trail
ADDITIONAL INFORMATION
*AWARD WINNING HIGH SCHOOL* Amazing 5 Bedroom 2-story w/ Perfect Open Floorplan! Large Kitchen w/ Granite Countertops, Stainless Steel Appliances, Center Island, & Walk-In Pantry is OPEN to SPACIOUS Dining Area & Living Rm! Privately Located Primary Suite-LARGE Walk-In Closet & Double Vanity Bath w/ Walk-In Shower! 4 Large Secondary Bedrooms. Guest Bed & Full Bath on Main! Smart Home Technology & 2 Faux Wood Blinds! Builders warranty! All of this in beautiful Richmond Hill, minutes from shopping, restaurants, and attractions in Savannah and Pooler. Zoned for award-winning Richmond Hill schools. Pictures, photographs, colors, features and sizes are for illustration purposes only and will vary from the homes as built.
- Type:
- Single Family
- Sq.Ft.:
- 2,511
- Status:
- NEW LISTING
- Beds:
- 5
- Lot size:
- 0.48 Acres
- Year built:
- 2024
- Baths:
- 3.00
- MLS#:
- 310860
- Subdivision:
- Woodland Trail
ADDITIONAL INFORMATION
*AWARD WINNING HIGH SCHOOL* Amazing 5 Bedroom 2-story w/ Perfect Open Floorplan! Large Kitchen w/ Granite Countertops, Stainless Steel Appliances, Center Island, & Walk-In Pantry is OPEN to SPACIOUS Dining Area & Living Rm! Privately Located Primary Suite-LARGE Walk-In Closet & Double Vanity Bath w/ Walk-In Shower! 4 Large Secondary Bedrooms. Guest Bed & Full Bath on Main! Smart Home Technology & 2 Faux Wood Blinds! Builders warranty! All of this in beautiful Richmond Hill, minutes from shopping, restaurants, and attractions in Savannah and Pooler. Zoned for award-winning Richmond Hill schools. Pictures, photographs, colors, features and sizes are for illustration purposes only and will vary from the homes as built.
- Type:
- Single Family
- Sq.Ft.:
- 2,594
- Status:
- NEW LISTING
- Beds:
- 4
- Lot size:
- 0.34 Acres
- Year built:
- 2024
- Baths:
- 3.00
- MLS#:
- 310856
- Subdivision:
- Woodland Trail
ADDITIONAL INFORMATION
*AWARD WINNING HIGH SCHOOL* The Fairview plan by D.R. Horton in the Woodland Trail community in Richmond Hill! This 2-story plan has a large open kitchen with huge island and pantry. The primary suite is on the main level and has tons of closet space with a large walk-in closet and separate linen closet. Laundry room and half bath are also located on the first floor. Upstairs are three large bedrooms, a hall bath, and the best part - an amazing second living area! Plus - 2" faux wood blinds in all standard windows and Smart Home technology. All of this in beautiful Richmond Hill, minutes from shopping, restaurants, and attractions in Savannah and Pooler. Zoned for award-winning Richmond Hill schools. Pictures, photographs, colors, features and sizes are for illustration purposes only and will vary from the homes as built.
- Type:
- Single Family
- Sq.Ft.:
- 2,594
- Status:
- NEW LISTING
- Beds:
- 4
- Lot size:
- 0.34 Acres
- Year built:
- 2024
- Baths:
- 3.00
- MLS#:
- 310854
- Subdivision:
- Woodland Trail
ADDITIONAL INFORMATION
*AWARD WINNING HIGH SCHOOL* The Fairview plan by D.R. Horton in the Woodland Trail community in Richmond Hill! This 2-story plan has a large open kitchen with huge island and pantry. The primary suite is on the main level and has tons of closet space with a large walk-in closet and separate linen closet. Laundry room and half bath are also located on the first floor. Upstairs are three large bedrooms, a hall bath, and the best part - an amazing second living area! Plus - 2" faux wood blinds in all standard windows and Smart Home technology. All of this in beautiful Richmond Hill, minutes from shopping, restaurants, and attractions in Savannah and Pooler. Zoned for award-winning Richmond Hill schools. Pictures, photographs, colors, features and sizes are for illustration purposes only and will vary from the homes as built.
- Type:
- Single Family
- Sq.Ft.:
- 2,594
- Status:
- NEW LISTING
- Beds:
- 4
- Lot size:
- 0.42 Acres
- Year built:
- 2024
- Baths:
- 3.00
- MLS#:
- 310849
- Subdivision:
- Woodland Trail
ADDITIONAL INFORMATION
*AWARD WINNING HIGH SCHOOL* The Fairview plan by D.R. Horton in the Woodland Trail community in Richmond Hill! This 2-story plan has a large open kitchen with huge island and pantry. The primary suite is on the main level and has tons of closet space with a large walk-in closet and separate linen closet. Laundry room and half bath are also located on the first floor. Upstairs are three large bedrooms, a hall bath, and the best part - an amazing second living area! Plus - 2" faux wood blinds in all standard windows and Smart Home technology. All of this in beautiful Richmond Hill, minutes from shopping, restaurants, and attractions in Savannah and Pooler. Zoned for award-winning Richmond Hill schools. Pictures, photographs, colors, features and sizes are for illustration purposes only and will vary from the homes as built.
- Type:
- Condo
- Sq.Ft.:
- 2,408
- Status:
- NEW LISTING
- Beds:
- 3
- Year built:
- 2007
- Baths:
- 2.00
- MLS#:
- 310806
- Subdivision:
- River Oaks
ADDITIONAL INFORMATION
Behind the private gates of the highly desired River Oaks community- 1201 River Oaks Drive is a 2400 SqFt FIRST FLOOR unit with a peaceful view of the pond + fountain. It has been tastefully updated + well maintained. The master suite offers serene views, access to the screened porch + a spa worthy bathroom. It boast of quartz countertops, an elegant soaking tub, marble style tile shower with tile covering the ceiling, a built in bench + frameless glass shower enclosure. The tile floor flows throughout the bathroom + has a private water closet. The main living area is wide open with the kitchen in the center of it all- perfect for entertaining. The kitchen cabinets have been painted, granite counters, black stainless steel appliances, island, pantry + the perfect coffee nook. The second bath has been remodeled to emulate the same luxury aesthetic. Built in office + 2 car garage. The HOA amenities include the gated entrance, resort style pool w/ river house, fitness + boat dock access.
$440,000
15 Glen Way Richmond Hill, GA 31324
- Type:
- Single Family
- Sq.Ft.:
- 2,604
- Status:
- NEW LISTING
- Beds:
- 4
- Lot size:
- 0.1 Acres
- Year built:
- 2015
- Baths:
- 3.00
- MLS#:
- 310692
- Subdivision:
- Creekside
ADDITIONAL INFORMATION
Located in the heart of Richmond Hill this inviting 4 bed 2.5 bath home features a desirable open concept made for easy entertaining with a spacious owner's suite conveniently located on the main level. As you enter you are greeted by a twos story open foyer and formal dining room or potential office space. The stunning eat in kitchen features granite counter tops with a tile backsplash, stainless steel appliances, corner pantry and a large center island flowing seamlessly into the large great room! Continuing upstairs to relax in the spacious loft and 3 additional bedrooms along with a full bathroom including a double vanity. Patio and private fully fenced-in back yard makes for low maintenance and perfect space for those summer BBQs! *New HVAC and New Roof!*!
- Type:
- Single Family
- Sq.Ft.:
- 2,721
- Status:
- NEW LISTING
- Beds:
- 5
- Lot size:
- 0.34 Acres
- Year built:
- 2024
- Baths:
- 4.00
- MLS#:
- 10286757
- Subdivision:
- Woodland Trail
ADDITIONAL INFORMATION
AWARD WINNING HIGH SCHOOL* The Elle plan by D.R. Horton in the Woodland Trail! The first floor features a spacious flex room, kitchen with large granite island, breakfast area, backsplash and open living room. The primary suite is also located on the first floor, with generous closet space and dual vanities in the primary bath. The second floor has four bedrooms, two full baths and a huge loft area. Added extras include 2" faux wood blinds in all standard windows and Smart Home technology. All of this in beautiful Richmond Hill, minutes from shopping, restaurants, and attractions in Savannah and Pooler. Zoned for award-winning Richmond Hill schools. Pictures, photographs, colors, features and sizes are for illustration purposes only and will vary from the homes as built.
- Type:
- Single Family
- Sq.Ft.:
- 2,511
- Status:
- NEW LISTING
- Beds:
- 5
- Lot size:
- 0.34 Acres
- Year built:
- 2024
- Baths:
- 3.00
- MLS#:
- 10286745
- Subdivision:
- Woodland Trail
ADDITIONAL INFORMATION
*AWARD WINNING HIGH SCHOOL* Amazing 5 Bedroom 2-story w/ Perfect Open Floorplan! Large Kitchen w/ Granite Countertops, Stainless Steel Appliances, Center Island, & Walk-In Pantry is OPEN to SPACIOUS Dining Area & Living Rm! Privately Located Primary Suite-LARGE Walk-In Closet & Double Vanity Bath w/ Walk-In Shower! 4 Large Secondary Bedrooms. Guest Bed & Full Bath on Main! Smart Home Technology & 2 Faux Wood Blinds! Builders warranty! All of this in beautiful Richmond Hill, minutes from shopping, restaurants, and attractions in Savannah and Pooler. Zoned for award-winning Richmond Hill schools. Pictures, photographs, colors, features and sizes are for illustration purposes only and will vary from the homes as built.
- Type:
- Single Family
- Sq.Ft.:
- 2,511
- Status:
- NEW LISTING
- Beds:
- 5
- Lot size:
- 0.48 Acres
- Year built:
- 2024
- Baths:
- 3.00
- MLS#:
- 10286714
- Subdivision:
- Woodland Trail
ADDITIONAL INFORMATION
*AWARD WINNING HIGH SCHOOL* Amazing 5 Bedroom 2-story w/ Perfect Open Floorplan! Large Kitchen w/ Granite Countertops, Stainless Steel Appliances, Center Island, & Walk-In Pantry is OPEN to SPACIOUS Dining Area & Living Rm! Privately Located Primary Suite-LARGE Walk-In Closet & Double Vanity Bath w/ Walk-In Shower! 4 Large Secondary Bedrooms. Guest Bed & Full Bath on Main! Smart Home Technology & 2 Faux Wood Blinds! Builders warranty! All of this in beautiful Richmond Hill, minutes from shopping, restaurants, and attractions in Savannah and Pooler. Zoned for award-winning Richmond Hill schools. Pictures, photographs, colors, features and sizes are for illustration purposes only and will vary from the homes as built.
- Type:
- Single Family
- Sq.Ft.:
- 2,594
- Status:
- NEW LISTING
- Beds:
- 5
- Lot size:
- 0.34 Acres
- Year built:
- 2024
- Baths:
- 3.00
- MLS#:
- 10286692
- Subdivision:
- Woodland Trail
ADDITIONAL INFORMATION
*AWARD WINNING HIGH SCHOOL* The Fairview plan by D.R. Horton in the Woodland Trail community in Richmond Hill! This 2-story plan has a large open kitchen with huge island and pantry. The primary suite is on the main level and has tons of closet space with a large walk-in closet and separate linen closet. Laundry room and half bath are also located on the first floor. Upstairs are three large bedrooms, a hall bath, and the best part - an amazing second living area! Plus - 2" faux wood blinds in all standard windows and Smart Home technology. All of this in beautiful Richmond Hill, minutes from shopping, restaurants, and attractions in Savannah and Pooler. Zoned for award-winning Richmond Hill schools. Pictures, photographs, colors, features and sizes are for illustration purposes only and will vary from the homes as built.
- Type:
- Single Family
- Sq.Ft.:
- 2,594
- Status:
- NEW LISTING
- Beds:
- 4
- Lot size:
- 0.34 Acres
- Year built:
- 2024
- Baths:
- 3.00
- MLS#:
- 10286681
- Subdivision:
- Woodland Trail
ADDITIONAL INFORMATION
*AWARD WINNING HIGH SCHOOL* The Fairview plan by D.R. Horton in the Woodland Trail community in Richmond Hill! This 2-story plan has a large open kitchen with huge island and pantry. The primary suite is on the main level and has tons of closet space with a large walk-in closet and separate linen closet. Laundry room and half bath are also located on the first floor. Upstairs are three large bedrooms, a hall bath, and the best part - an amazing second living area! Plus - 2" faux wood blinds in all standard windows and Smart Home technology. All of this in beautiful Richmond Hill, minutes from shopping, restaurants, and attractions in Savannah and Pooler. Zoned for award-winning Richmond Hill schools. Pictures, photographs, colors, features and sizes are for illustration purposes only and will vary from the homes as built.
- Type:
- Single Family
- Sq.Ft.:
- 2,594
- Status:
- NEW LISTING
- Beds:
- 4
- Lot size:
- 0.42 Acres
- Year built:
- 2024
- Baths:
- 3.00
- MLS#:
- 10286669
- Subdivision:
- Woodland Trail
ADDITIONAL INFORMATION
*AWARD WINNING HIGH SCHOOL* The Fairview plan by D.R. Horton in the Woodland Trail community in Richmond Hill! This 2-story plan has a large open kitchen with huge island and pantry. The primary suite is on the main level and has tons of closet space with a large walk-in closet and separate linen closet. Laundry room and half bath are also located on the first floor. Upstairs are three large bedrooms, a hall bath, and the best part - an amazing second living area! Plus - 2" faux wood blinds in all standard windows and Smart Home technology. All of this in beautiful Richmond Hill, minutes from shopping, restaurants, and attractions in Savannah and Pooler. Zoned for award-winning Richmond Hill schools. Pictures, photographs, colors, features and sizes are for illustration purposes only and will vary from the homes as built.
- Type:
- Single Family
- Sq.Ft.:
- 1,665
- Status:
- NEW LISTING
- Beds:
- 3
- Lot size:
- 0.19 Acres
- Year built:
- 2022
- Baths:
- 2.00
- MLS#:
- 310738
- Subdivision:
- The Commons at Richmond Hill
ADDITIONAL INFORMATION
Immaculate BETTER THAN NEW Three Bedroom Home Located in the Amazing Amenity Filled Community of the Commons in Richmond Hill! Step Into an Open-Concept Layout with Plenty of Space for Everyone that Graciously Connects the Living, Dining, and Kitchen Areas. The Spacious and Light Filled Living Room is Perfect for Entertaining Guests and Spills out onto the Porch Overlooking the Private and Fenced In Backyard Oasis. The Kitchen Features Beautiful Granite Counters with a Large Island with Barstool Seating, Stainless Steel Appliances and Chic White Cabinets. Just Off the Front Entry is the Spacious Master Suite with a Walk-In Closet, 5' Walk-In Shower, Double Vanities, and Linen Closet. Two Additional Bedrooms Share a Full Bathroom, and the Laundry Room is Conveniently Located Nearby. Enjoy Access to Highly Desired Schools and Easy Access to I-95! Amenities Include Zero Entrance Community Pool, Open Air Pavilion, Fitness Center, and Hammock Stations Throughout Community!!
- Type:
- Single Family
- Sq.Ft.:
- 2,248
- Status:
- NEW LISTING
- Beds:
- 5
- Lot size:
- 0.18 Acres
- Year built:
- 2011
- Baths:
- 3.00
- MLS#:
- 20179971
- Subdivision:
- Live Oak
ADDITIONAL INFORMATION
This stunning two-story gem boasts 5 bedrooms, 2.5 baths, and 2248 sqft of beautifully maintained living space. Large eat-in kitchen with Extended cabinets, and large kitchen island. Step outside and enjoy the outdoors with a screened-in patio and an additional uncovered patio for grilling and entertainment. Say goodbye to carpet with tile floors downstairs, and laminate flooring upstairs. Complemented by fresh paint and crisp new baseboards. Roof is 1 week old. 3 Year old HVAC. With its spacious layout and prime location, this home is ready to welcome you with open arms. Don't miss out on this perfect blend of comfort and style! Playground, basketball court, pool and sidewalks, close to I-95, local restaurants and businesses.

The data relating to real estate for sale on this web site comes in part from the Broker Reciprocity Program of Georgia MLS. Real estate listings held by brokerage firms other than this broker are marked with the Broker Reciprocity logo and detailed information about them includes the name of the listing brokers. The broker providing this data believes it to be correct but advises interested parties to confirm them before relying on them in a purchase decision. Copyright 2024 Georgia MLS. All rights reserved.
Richmond Hill Real Estate
The median home value in Richmond Hill, GA is $444,762. This is higher than the county median home value of $239,200. The national median home value is $219,700. The average price of homes sold in Richmond Hill, GA is $444,762. Approximately 50.23% of Richmond Hill homes are owned, compared to 46.24% rented, while 3.53% are vacant. Richmond Hill real estate listings include condos, townhomes, and single family homes for sale. Commercial properties are also available. If you see a property you’re interested in, contact a Richmond Hill real estate agent to arrange a tour today!
Richmond Hill, Georgia has a population of 11,766. Richmond Hill is more family-centric than the surrounding county with 48.84% of the households containing married families with children. The county average for households married with children is 40.92%.
The median household income in Richmond Hill, Georgia is $61,555. The median household income for the surrounding county is $68,589 compared to the national median of $57,652. The median age of people living in Richmond Hill is 31.5 years.
Richmond Hill Weather
The average high temperature in July is 92.4 degrees, with an average low temperature in January of 38.6 degrees. The average rainfall is approximately 48.1 inches per year, with 0.3 inches of snow per year.
