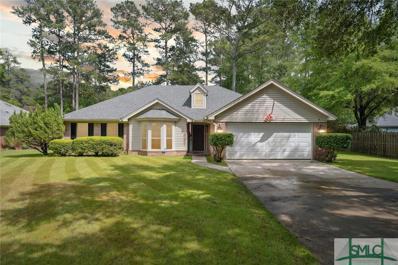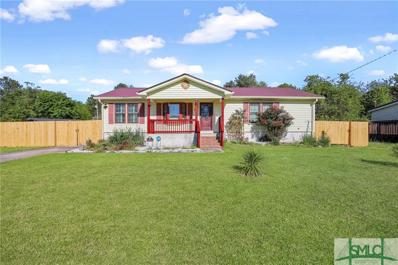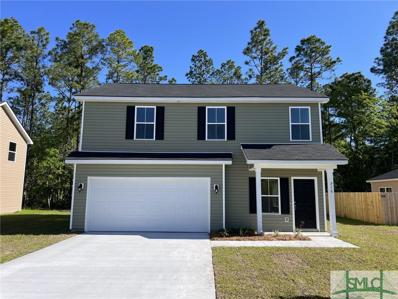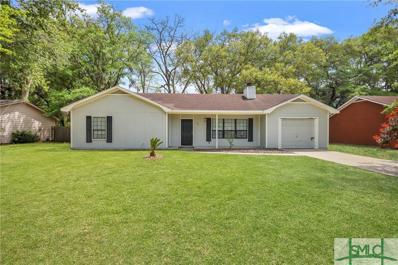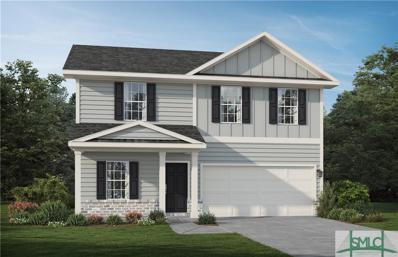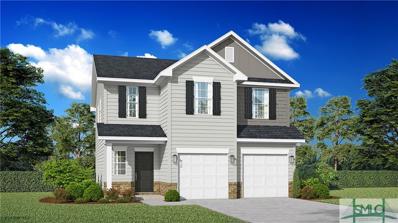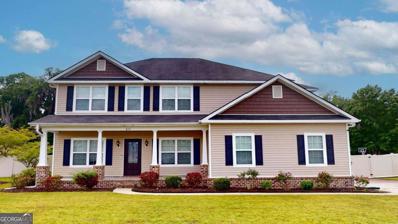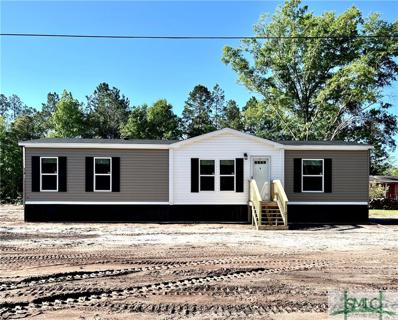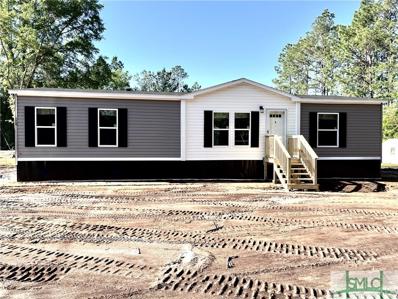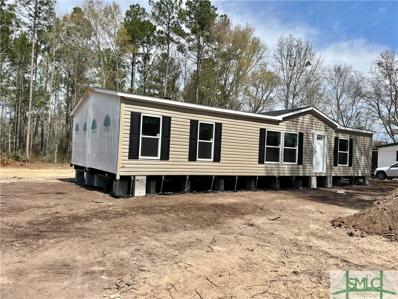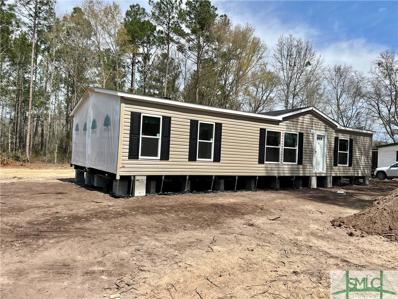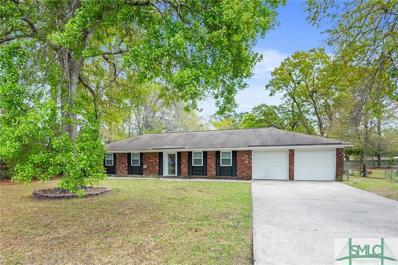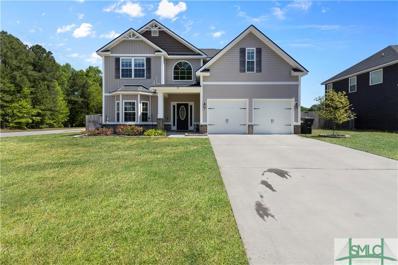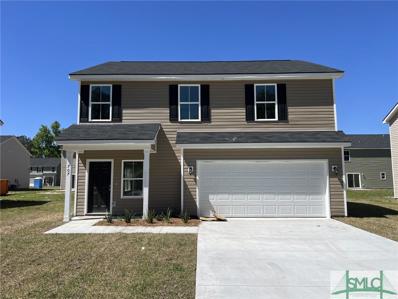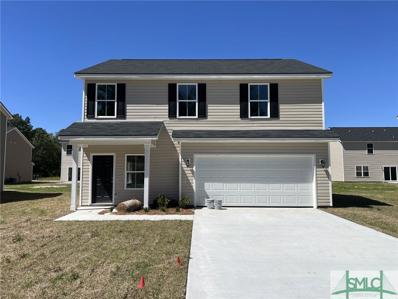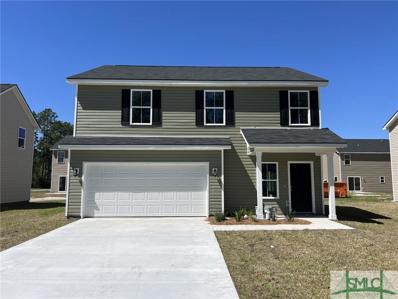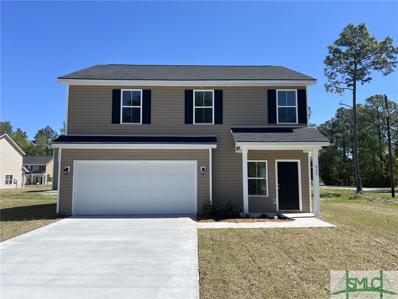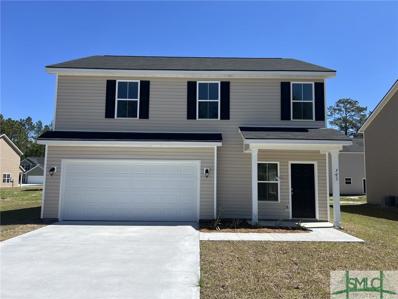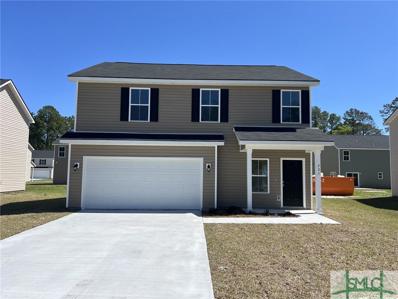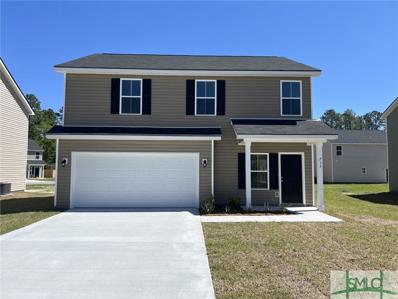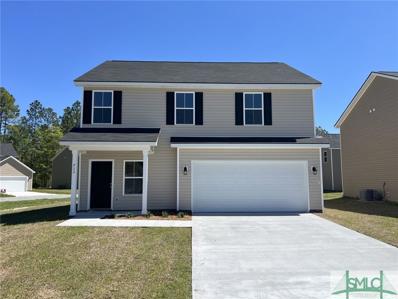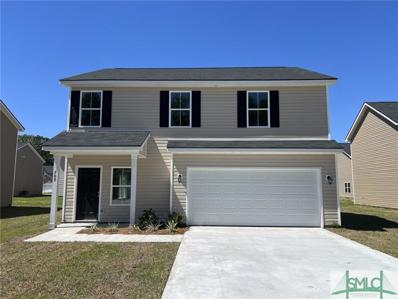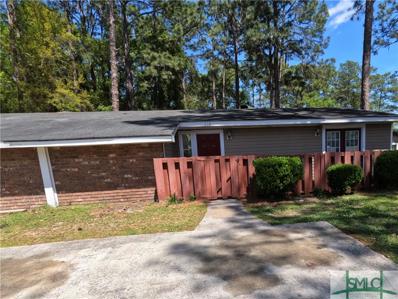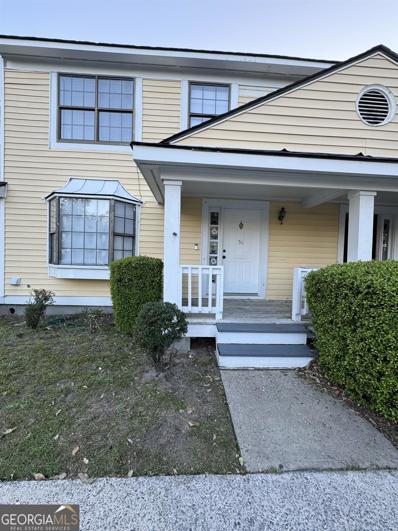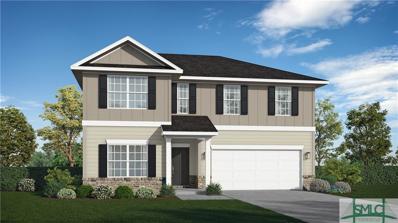Hinesville GA Homes for Sale
- Type:
- Single Family
- Sq.Ft.:
- 2,051
- Status:
- Active
- Beds:
- 4
- Lot size:
- 0.27 Acres
- Year built:
- 1994
- Baths:
- 2.00
- MLS#:
- 310213
- Subdivision:
- Barrington
ADDITIONAL INFORMATION
*SELLER OFFERING 6K TOWARD CLOSING COSTS & 5K TOWARD A PAINT ALLOWANCE* with acceptable offer. Check out this beautiful brick home in Barrington!! This 4 bed, 2 bath home has over 2,000 SqFt! kitchen has SS appliances and overlooks the main living area. This home has LVP throughout, a beautiful fenced in back yard and a covered porch! Close to shopping, restaurants and Ft Stewart.
- Type:
- Single Family
- Sq.Ft.:
- 1,400
- Status:
- Active
- Beds:
- 4
- Year built:
- 1991
- Baths:
- 2.00
- MLS#:
- 309686
ADDITIONAL INFORMATION
This spacious and inviting house boasts four bedrooms, two bathrooms, and a host of desirable features that make it the perfect home. As you enter through the front door, you're greeted by a sense of warmth and a huge great room that serves as the central gathering space. With its open layout and abundant natural light, this room is perfect for hosting gatherings or simply relaxing after a long day. The kitchen has lots of cabinet spaces with upgrades, ample counter space, and plenty of storage for all your culinary needs. One of the standout features of this home is the screened-in back porch, providing a tranquil retreat where you can enjoy the beauty of the outdoors without worrying about pesky insects. The four bedrooms offer plenty of space for rest and relaxation, each boasting ample closet space and large windows that flood the rooms with natural light.This home is also equipped with solar panels.
- Type:
- Single Family
- Sq.Ft.:
- 1,743
- Status:
- Active
- Beds:
- 4
- Lot size:
- 0.14 Acres
- Year built:
- 2024
- Baths:
- 3.00
- MLS#:
- 310134
- Subdivision:
- Mill Creek
ADDITIONAL INFORMATION
MOVE IN READY! The Fairbanks by Ashwood Fine Homes is a 4 bedroom 2.5 bath 2 story home. Granite counter tops in kitchen with LVP in common areas. Dual vanities in owner suite on 2nd floor. Laundry room on 2nd floor. Minutes away from Ft. Stewart entrance. No HOA!
- Type:
- Single Family
- Sq.Ft.:
- 1,375
- Status:
- Active
- Beds:
- 3
- Lot size:
- 0.2 Acres
- Year built:
- 1979
- Baths:
- 2.00
- MLS#:
- 310142
ADDITIONAL INFORMATION
LOOK NO MORE, THIS HOME IS FOR YOU!!! JUST A 10 MINS DRIVE TO FORT STEWART, THIS 3 BEDROOMS, 2 BATHROOMS HOME WITH ALMOST 1400 SQFT AND A 1 CAR GARAGE IS READY FOR YOU TO CALL IT HOME. THERE'S A SEPARATE LIVING ROOM, DINING ROOM AND DEN. IT IS CLEAN, MOVE-IN READY AND OFFERS A FRONT PORCH, FIREPLACE, HUGE YARD, KITCHEN APPLIANCES INCLUDED & SO MUCH MORE. BRING OFFERS TODAY! THE SELLER IS OFFERING 3% TOWARDS BUYER'S CLOSING COST AND A 1 YEAR HOME WARRANTY.
- Type:
- Single Family
- Sq.Ft.:
- 2,256
- Status:
- Active
- Beds:
- 5
- Lot size:
- 0.17 Acres
- Year built:
- 2024
- Baths:
- 3.00
- MLS#:
- 310135
- Subdivision:
- Tranquil South
ADDITIONAL INFORMATION
This Denmark plan, located in the growing community of Tranquil South, is an excellent option for any family dynamic. As you step into the entrance, the house welcomes you with a sense of warmth. Moving through the hallway, you'll discover an open family room with a dedicated dining space and a U-shaped kitchen that includes a breakfast bar, stylish cabinetry, and upgraded countertops! Upstairs, three spacious bedrooms branch off from the loft and share a hallway bathroom. The master suite features a garden tub, separate shower, and a large walk-in closet, perfect for any fashion lover! The visual representations are for illustrative purposes only, and the actual floor plans, features, and inclusions may vary.
- Type:
- Single Family
- Sq.Ft.:
- 2,002
- Status:
- Active
- Beds:
- 4
- Lot size:
- 0.15 Acres
- Year built:
- 2024
- Baths:
- 3.00
- MLS#:
- 310137
- Subdivision:
- Tranquil South
ADDITIONAL INFORMATION
The Dunham floor plan is highly popular due to its contemporary design. Experience traditional features like a foyer entrance and an L-shaped kitchen with a closet pantry, paired with expansive areas like the sizable family room featuring and electric fireplace flowing seamlessly into the dining space. On the upper level, the primary suite includes a large walk-in closet, a roomy bathroom with dual vanity, a garden tub, a separate shower, and a spacious bedroom with potential for a sitting area. Three additional bedrooms share a common hall bathroom. Artistic renderings are for illustrative purposes only. Actual floor plans and inclusions may vary.
- Type:
- Single Family
- Sq.Ft.:
- 2,614
- Status:
- Active
- Beds:
- 5
- Lot size:
- 0.58 Acres
- Year built:
- 2013
- Baths:
- 3.00
- MLS#:
- 10279924
- Subdivision:
- Oak Crest Phase Iia
ADDITIONAL INFORMATION
Back on market no fault of Seller or house. Won't last long! Wow brand new HVAC!! Don't miss your chance to own this stunning 5 bedroom, 3 full bath home located at 859 Forest St in Hinesville, GA. This gorgeous two-story home boasts modern luxuries and custom work throughout. With a lovely kitchen and bathrooms, including a master bath with a freestanding tub and walk-in shower, this home is perfect for families or those who love to entertain. The house is in great condition and ready for a serious buyer to move in and make it their own. Featuring a roof from 2013, and HVAC from 2023, you can rest assured that this home has been well-maintained. Don't miss the opportunity to make this house your new home. Schedule a showing today! This property is being sold "as is." Prospective buyers are encouraged to perform all necessary inspections and evaluations prior to purchase. House is not vacant!!! Do not use ShowingTime, Agent is ONLY transactional do not reach out to him, our info is in private remarks, Check out the really good 3D Matterport virtual tour! It shows you everything! Property Problem Solvers will help you solve your problem, for more details get in touch with us!
- Type:
- Mobile Home
- Sq.Ft.:
- 1,400
- Status:
- Active
- Beds:
- 3
- Lot size:
- 0.25 Acres
- Year built:
- 2024
- Baths:
- 2.00
- MLS#:
- 310062
ADDITIONAL INFORMATION
SELLER OFFERING $5000 TOWARDS CLOSING COST!!! Talk about getting “your bang for the buck”! This BRAND NEW home has it all! Open concept living, white cabinetry, upgraded lighting fixtures and recessed lighting. Brand new appliances throughout with thier manufacturer warranties! Double vanities in the primary bathroom and a separte tub/shower. 3 bedrooms total makes this a perfect starter home or for a small family. Photos are of model and represent similar finishes. Seller is a licensed Realtor in GA.
- Type:
- Mobile Home
- Sq.Ft.:
- 1,400
- Status:
- Active
- Beds:
- 3
- Lot size:
- 0.25 Acres
- Year built:
- 2024
- Baths:
- 2.00
- MLS#:
- 310061
ADDITIONAL INFORMATION
SELLER OFFERING $5000 TOWARDS CLOSING COST!!! Talk about getting “your bang for the buck”! This BRAND NEW home has it all! Open concept living, white cabinetry, upgraded lighting fixtures and recessed lighting. Brand new appliances throughout with thier manufacturer warranties! Double vanities in the primary bathroom and a separte tub/shower. 3 bedrooms total makes this a perfect starter home or for a small family. Photos are of model and represent similar finishes. Seller is a licensed Realtor in GA.
- Type:
- Mobile Home
- Sq.Ft.:
- 1,400
- Status:
- Active
- Beds:
- 3
- Lot size:
- 0.25 Acres
- Year built:
- 2024
- Baths:
- 2.00
- MLS#:
- 310060
ADDITIONAL INFORMATION
SELLER OFFERING $5000 TOWARDS CLOSING COST!!! Talk about getting “your bang for the buck”! This BRAND NEW home has it all! Open concept living, white cabinetry, upgraded lighting fixtures and recessed lighting. Brand new appliances throughout with thier manufacturer warranties! Double vanities in the primary bathroom and a separte tub/shower. 3 bedrooms total makes this a perfect starter home or for a small family. Photos are of model and represent similar finishes. Seller is a licensed Realtor in GA.
- Type:
- Mobile Home
- Sq.Ft.:
- 1,400
- Status:
- Active
- Beds:
- 3
- Lot size:
- 0.25 Acres
- Year built:
- 2024
- Baths:
- 2.00
- MLS#:
- 310059
ADDITIONAL INFORMATION
SELLER OFFERING $5000 TOWARDS CLOSING COST!!!Talk about getting “your bang for the buck”! This BRAND NEW home has it all! Open concept living, white cabinetry, upgraded lighting fixtures and recessed lighting. Brand new appliances throughout with their manufacturer warranties! Double vanities in the primary bathroom and a separate tub/shower. 3 bedrooms total makes this a perfect starter home or for a small family. Photos are of model and represent similar finishes. Seller is a licensed Realtor in GA.
- Type:
- Single Family
- Sq.Ft.:
- 1,634
- Status:
- Active
- Beds:
- 3
- Lot size:
- 0.35 Acres
- Year built:
- 1976
- Baths:
- 2.00
- MLS#:
- 305302
- Subdivision:
- Olmsted Estastes
ADDITIONAL INFORMATION
True one-story, renovated brick ranch on a spacious third-acre lot. LVP flooring in the main living areas, eat-in kitchen with painted cabinets and stainless appliances, dining room + office, and family room with floor-to-ceiling brick fireplace and vaulted ceiling with beautiful stained beams. Both bathrooms and laundry room are updated. Large garage with storage area. Expansive fenced backyard with small shed, gazebo & swing set. New water heater. City of Hinesville water, sewer & weekly trash pickup. NO flood insurance required. No active HOA -- park your boat, RV, or work truck on the premises. Conveniently located within minutes of Chick-fil-A, Wal-Mart, Lowes, Home Depot, McAlister Deli, Cook Outs, Walmart, and more. Conveniently located for day trips: 1 hour to Jekyll Island and St. Simons Beaches, 1 hour to Savannah/Pooler & Savannah Int'l Airport, 2 hours to Jacksonville, its beaches, zoo and airport, 3 hours to Charleston and Columbia, SC, and 4 hours to Orlando/Disney.
$339,996
12 Sawmill Road Hinesville, GA 31313
- Type:
- Single Family
- Sq.Ft.:
- 2,627
- Status:
- Active
- Beds:
- 5
- Lot size:
- 0.22 Acres
- Year built:
- 2020
- Baths:
- 3.00
- MLS#:
- 310007
- Subdivision:
- Tranquil South
ADDITIONAL INFORMATION
Welcome Home to this exquisite better than new 2-story home!! Perfectly situated on a large corner lot in the Tranquil South Community! The interior of this home boasts a soaring foyer entry, gorgeous coffered ceilings and beautiful modern fixtures throughout. The interior features an incredible floorplan with a formal separate dining room with attached extended area that could be used as an office area. Cozy living room that open to the kitchen that features dark cabinetry, large pantry and stainless steel appliances. 1 bedroom located on the main floor perfect for guests! 4 additional bedrooms located upstairs. Massive Master Bedroom with separate sitting area and beautiful ensuite bathroom complete with dual vanities, garden tub for soaking and separate shower. HUGE fully fenced backyard with screen in back porch and extended uncovered patio perfect for grilling out or relaxing!
- Type:
- Single Family
- Sq.Ft.:
- 1,743
- Status:
- Active
- Beds:
- 4
- Lot size:
- 0.14 Acres
- Year built:
- 2024
- Baths:
- 3.00
- MLS#:
- 309960
- Subdivision:
- Mill Creek
ADDITIONAL INFORMATION
The Fairbanks by Ashwood Fine Homes is a 4 bedroom 2.5 bath 2 story home. Granite counter tops in kitchen with LVP in common areas. Dual vanities in owner suite on 2nd floor. Laundry room on 2nd floor. Minutes away from Ft. Stewart entrance. No HOA!
- Type:
- Single Family
- Sq.Ft.:
- 1,743
- Status:
- Active
- Beds:
- 4
- Lot size:
- 0.14 Acres
- Year built:
- 2024
- Baths:
- 3.00
- MLS#:
- 309959
- Subdivision:
- Mill Creek
ADDITIONAL INFORMATION
The Fairbanks by Ashwood Fine Homes is a 4 bedroom 2.5 bath 2 story home. Granite counter tops in kitchen with LVP in common areas. Dual vanities in owner suite on 2nd floor. Laundry room on 2nd floor. Minutes away from Ft. Stewart entrance. No HOA!
- Type:
- Single Family
- Sq.Ft.:
- 1,743
- Status:
- Active
- Beds:
- 4
- Lot size:
- 0.14 Acres
- Year built:
- 2024
- Baths:
- 3.00
- MLS#:
- 309955
- Subdivision:
- Mill Creek
ADDITIONAL INFORMATION
The Fairbanks by Ashwood Fine Homes is a 4 bedroom 2.5 bath 2 story home. Granite counter tops in kitchen with LVP in common areas. Dual vanities in owner suite on 2nd floor. Laundry room on 2nd floor. Minutes away from Ft. Stewart entrance. No HOA!
- Type:
- Single Family
- Sq.Ft.:
- 1,743
- Status:
- Active
- Beds:
- 4
- Lot size:
- 0.15 Acres
- Year built:
- 2024
- Baths:
- 3.00
- MLS#:
- 309993
- Subdivision:
- Mill Creek
ADDITIONAL INFORMATION
The Fairbanks by Ashwood Fine Homes is a 4 bedroom 2.5 bath 2 story home. Granite counter tops in kitchen with LVP in common areas. Dual vanities in owner suite on 2nd floor. Laundry room on 2nd floor. Minutes away from Ft. Stewart entrance. No HOA!
- Type:
- Single Family
- Sq.Ft.:
- 1,743
- Status:
- Active
- Beds:
- 4
- Lot size:
- 0.14 Acres
- Year built:
- 2024
- Baths:
- 3.00
- MLS#:
- 309991
- Subdivision:
- Mill Creek
ADDITIONAL INFORMATION
The Fairbanks by Ashwood Fine Homes is a 4 bedroom 2.5 bath 2 story home. Granite counter tops in kitchen with LVP in common areas. Dual vanities in owner suite on 2nd floor. Laundry room on 2nd floor. Minutes away from Ft. Stewart entrance. No HOA!
- Type:
- Single Family
- Sq.Ft.:
- 1,743
- Status:
- Active
- Beds:
- 4
- Lot size:
- 0.14 Acres
- Year built:
- 2024
- Baths:
- 3.00
- MLS#:
- 309990
- Subdivision:
- Mill Creek
ADDITIONAL INFORMATION
The Fairbanks by Ashwood Fine Homes is a 4 bedroom 2.5 bath 2 story home. Granite counter tops in kitchen with LVP in common areas. Dual vanities in owner suite on 2nd floor. Laundry room on 2nd floor. Minutes away from Ft. Stewart entrance. No HOA!
- Type:
- Single Family
- Sq.Ft.:
- 1,743
- Status:
- Active
- Beds:
- 4
- Lot size:
- 0.14 Acres
- Year built:
- 2024
- Baths:
- 3.00
- MLS#:
- 309986
- Subdivision:
- Mill Creek
ADDITIONAL INFORMATION
The Fairbanks by Ashwood Fine Homes is a 4 bedroom 2.5 bath 2 story home. Granite counter tops in kitchen with LVP in common areas. Dual vanities in owner suite on 2nd floor. Laundry room on 2nd floor. Minutes away from Ft. Stewart entrance. No HOA!
- Type:
- Single Family
- Sq.Ft.:
- 1,743
- Status:
- Active
- Beds:
- 4
- Lot size:
- 0.15 Acres
- Year built:
- 2024
- Baths:
- 3.00
- MLS#:
- 309984
- Subdivision:
- Mill Creek
ADDITIONAL INFORMATION
! The Fairbanks by Ashwood Fine Homes is a 4 bedroom 2.5 bath 2 story home. Granite counter tops in kitchen with LVP in common areas. Dual vanities in owner suite on 2nd floor. Laundry room on 2nd floor. Minutes away from Ft. Stewart entrance. No HOA!
- Type:
- Single Family
- Sq.Ft.:
- 1,743
- Status:
- Active
- Beds:
- 4
- Lot size:
- 0.14 Acres
- Year built:
- 2024
- Baths:
- 3.00
- MLS#:
- 309983
- Subdivision:
- Mill Creek
ADDITIONAL INFORMATION
The Fairbanks by Ashwood Fine Homes is a 4 bedroom 2.5 bath 2 story home. Granite counter tops in kitchen with LVP in common areas. Dual vanities in owner suite on 2nd floor. Laundry room on 2nd floor. Minutes away from Ft. Stewart entrance. No HOA!
- Type:
- Townhouse
- Sq.Ft.:
- 1,208
- Status:
- Active
- Beds:
- 3
- Lot size:
- 0.15 Acres
- Year built:
- 1975
- Baths:
- 2.00
- MLS#:
- 309846
ADDITIONAL INFORMATION
Discover your ideal starter home or next home in this move-in ready 3 bed, 2 bath residence conveniently located near Fort Stewart and shopping amenities. This home offers a perfect blend of comfort and convenience. Spacious backyard with a privacy fence, french doors in the primary bedroom that open up to an outdoor sitting area ideal for morning coffee , spacious living area. Don't miss the opportunity to make this charming house your new home sweet home. NO HOA fees, all homes are subdivided into duplexes and individually owned.
- Type:
- Townhouse
- Sq.Ft.:
- 1,428
- Status:
- Active
- Beds:
- 3
- Year built:
- 1984
- Baths:
- 3.00
- MLS#:
- 20178094
- Subdivision:
- Ravenwood
ADDITIONAL INFORMATION
Come and explore the beautiful renovated townhome located in the heart of Hinesville Ga. This meticulously updated property boasts 3 bedrooms, 2 and a half baths, a very spacious layout perfect for modern living. From the gleaming new LVP flooring to the stylish kitchen with stainless steel appliances less than 6 months old. Step outside onto the large freshly painted deck in the back yard to enjoy the beautiful scenery. With convenient access to shopping, this townhome offers the perfect blend of comfort, style and convenience. It's located only 5 minutes away from Fort Stewart Gate. Don't miss the opportunity to make this your dream home! Schedule your viewing today.
- Type:
- Single Family
- Sq.Ft.:
- 2,415
- Status:
- Active
- Beds:
- 5
- Lot size:
- 0.19 Acres
- Year built:
- 2024
- Baths:
- 3.00
- MLS#:
- 309802
- Subdivision:
- Tranquil South
ADDITIONAL INFORMATION
In the serene Tranquil South neighborhood, you'll discover Barrington, a magnificent two-story home boasting 5 bedrooms and 3 bathrooms, ideal for a large family or those who love entertaining. Upon entering, a cozy family room seamlessly connects to the dining area and a spacious kitchen featuring stylish cabinetry, modern hardware, and a breakfast bar. Upstairs, the luxurious master suite offers a lavish master bath, walk-in closet, and a separate shower. There's also a shared full bath for the other three bedrooms, a laundry area, and a two-story foyer. For cozy family movie nights, there's a media room that can double as an extra guest bedroom. Artistic rendering(s) are for informational purposes only. Artistic renderings are for informational purposes only. Actual floor plans, features, and inclusions may vary.

The data relating to real estate for sale on this web site comes in part from the Broker Reciprocity Program of Georgia MLS. Real estate listings held by brokerage firms other than this broker are marked with the Broker Reciprocity logo and detailed information about them includes the name of the listing brokers. The broker providing this data believes it to be correct but advises interested parties to confirm them before relying on them in a purchase decision. Copyright 2024 Georgia MLS. All rights reserved.
Hinesville Real Estate
The median home value in Hinesville, GA is $259,200. This is higher than the county median home value of $128,500. The national median home value is $219,700. The average price of homes sold in Hinesville, GA is $259,200. Approximately 36% of Hinesville homes are owned, compared to 47.92% rented, while 16.08% are vacant. Hinesville real estate listings include condos, townhomes, and single family homes for sale. Commercial properties are also available. If you see a property you’re interested in, contact a Hinesville real estate agent to arrange a tour today!
Hinesville, Georgia has a population of 33,540. Hinesville is less family-centric than the surrounding county with 29.59% of the households containing married families with children. The county average for households married with children is 34%.
The median household income in Hinesville, Georgia is $43,807. The median household income for the surrounding county is $43,493 compared to the national median of $57,652. The median age of people living in Hinesville is 28.3 years.
Hinesville Weather
The average high temperature in July is 92.4 degrees, with an average low temperature in January of 40.3 degrees. The average rainfall is approximately 48 inches per year, with 0.1 inches of snow per year.
