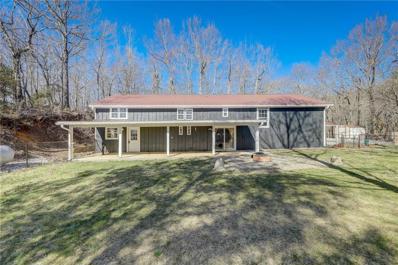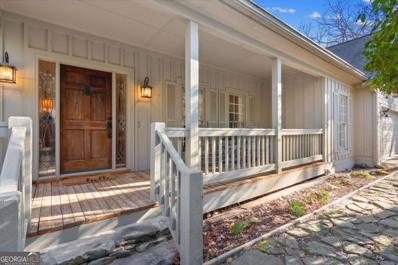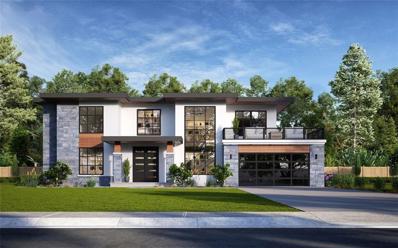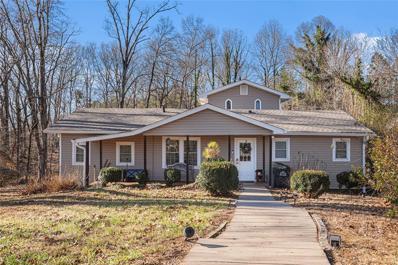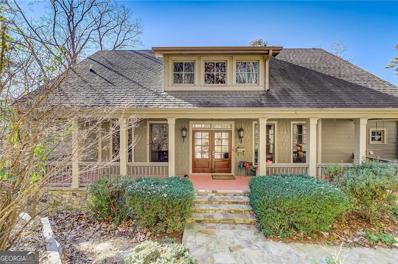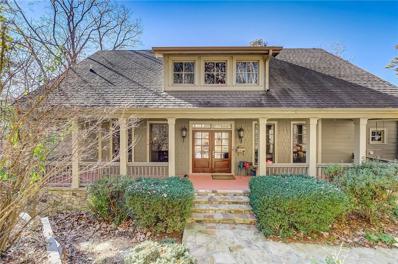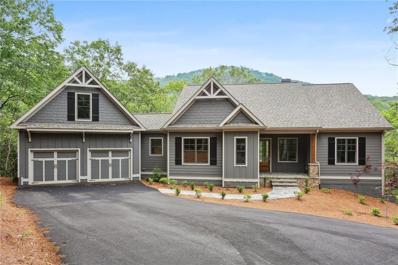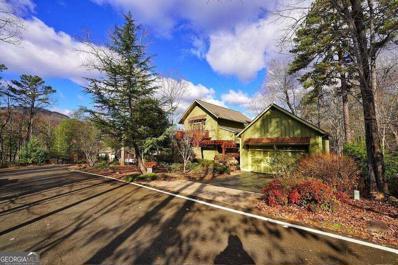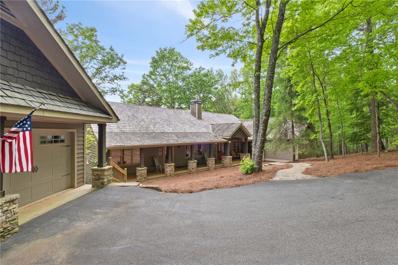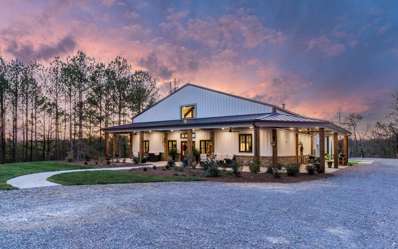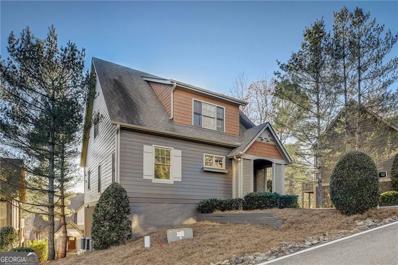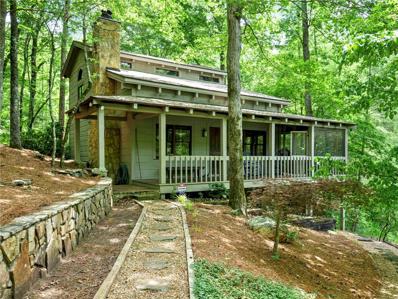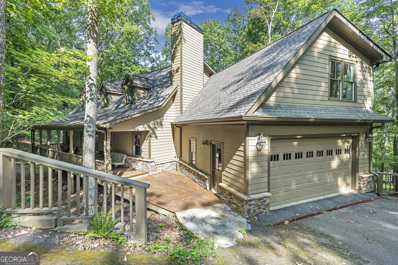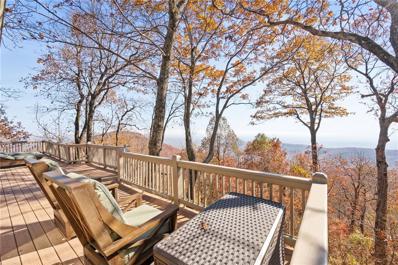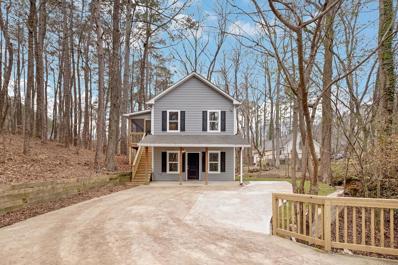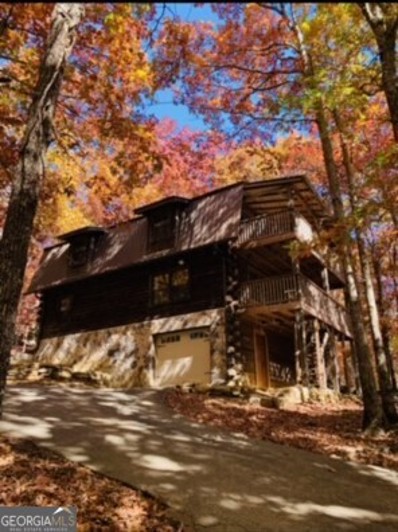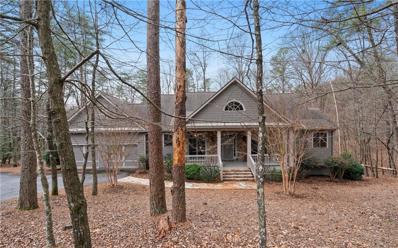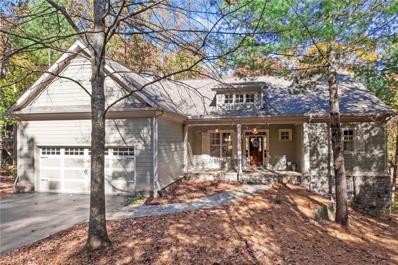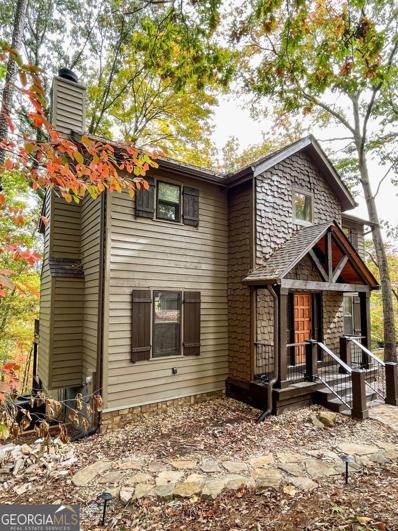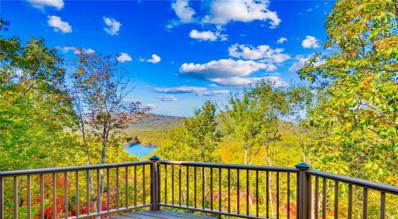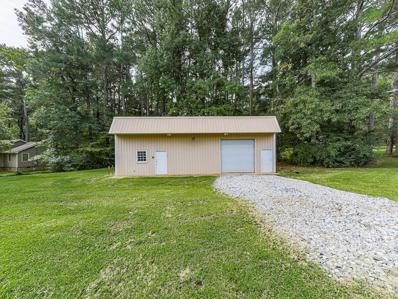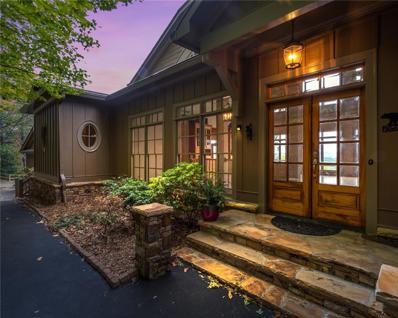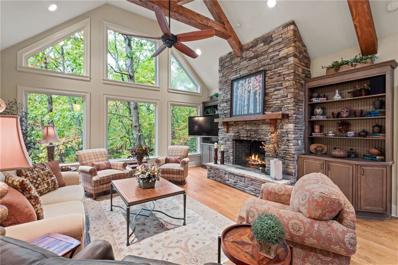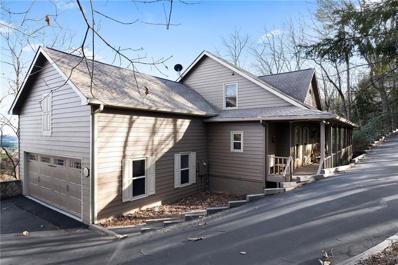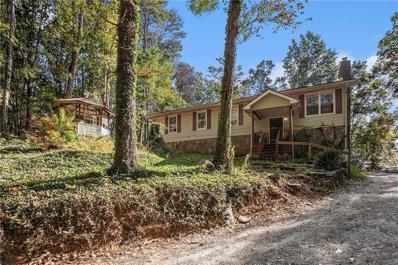Jasper GA Homes for Sale
$390,000
321 Shiloh Road Jasper, GA 30143
- Type:
- Single Family
- Sq.Ft.:
- 2,420
- Status:
- Active
- Beds:
- 3
- Lot size:
- 1.79 Acres
- Year built:
- 1990
- Baths:
- 3.00
- MLS#:
- 7319601
- Subdivision:
- None - 1.79 acres
ADDITIONAL INFORMATION
Beautifully renovated "Barndominium" on 1.79 acres at the top of Burnt Mountain! Perfect for those seeking a private residence or mountain getaway! Smart renovations cover every aspect of the home with a new well pump & filtration system, upgraded septic system, gutter-guard installation, HVAC system recently serviced, plus a freshly painted exterior. The main level features a freshly updated kitchen featuring modern cabinets, granite countertops, and stainless steel appliances. Perfect for preparing meals and enjoying time with family & friends. The family room is spacious and comes with a wood-burning stove that provides warmth to the main living area. The bedrooms include one on the main level with a fireplace, private bath, and sitting room. Additionally, there are two generously sized bedrooms on the upper level, one bedroom with a fireplace & full bath, the other with a half bath. Both suites provide ample closet and storage space. Ideal property for those seeking a workshop with a 23x29 garage, room for vehicles & toys plus a preparedness feature with a generator hook-up. A level fenced yard is hard to find in the mountains and has a fire pit to enjoy incredible sunsets. No HOA / no restrictions & very private. Perfect for an Airbnb or second home. A little slice of heaven in the Blue Ridge mountains!
$699,000
87 Pine Knoll Big Canoe, GA 30143
- Type:
- Single Family
- Sq.Ft.:
- n/a
- Status:
- Active
- Beds:
- 4
- Lot size:
- 0.85 Acres
- Year built:
- 1996
- Baths:
- 4.00
- MLS#:
- 10236632
- Subdivision:
- Big Canoe
ADDITIONAL INFORMATION
This one-of-a-kind spacious 4 bedroom 3.5 bath home situated in a private setting on the nature valley in Big Canoe is move-in ready. With 3 bedrooms on the main level there is plenty of room for friends and family to enjoy all that Big Canoe has to offer while staying in this well maintained home. The home features a large living room with a vaulted ceiling, stone fireplace and three French doors that open to the large deck on the rear of the home. There is a separate large dining room that can seat 12 or more guests. The large remodeled kitchen has new cabinetry, beautiful countertops, an island, large bar for dining and separate breakfast area. Two of three bedrooms on the main level share a nicely remodeled bath on one end of the home. On the other end of the home is the oversized master with spacious bath and walk-in closet. There is 1/2 bath and a large laundry room on the main level with plenty of storage. The lower level has a fourth bedroom that is almost as big as the master bedroom. There is a third full bath on the lower level. The lower level has two additional large rooms that can be used as entertainment areas and also a second deck. There is also a large partially finished area on the lower level that has an exterior entrance that can be used as a shop. The home has a two car garage at kitchen level. One owner of this home is a licensed Georgia Real Estate Agent. Accuracy of all information deemed reliable but not guaranteed and should be independently verified.
- Type:
- Single Family
- Sq.Ft.:
- 4,100
- Status:
- Active
- Beds:
- 4
- Lot size:
- 0.5 Acres
- Year built:
- 2024
- Baths:
- 5.00
- MLS#:
- 7318288
- Subdivision:
- Bent Tree
ADDITIONAL INFORMATION
This is pre-sale new construction house, with a half acre, wooded lot sits on the #18 golf court in Bent Tree in Jasper, Georgia. It has 98 feet of frontage on the golf course. The property has a gentle slope at the street side, yet perfect for build a basement . It will have a nice golf course and mountain view. Master on main that facing to golf court, two story high ceiling great room facing to golf court too. two bedrooms upstairs, one guest room at the day light basement. Bent Tree encompasses 3500 acres and features 24/7 security, a 110-Acre private, stocked lake perfect for fishing and kayaking, an 18-Hole Joe Lee designed golf course, five tennis courts (two inside for year round play), a pickle ball court, two pools, a beach area, hiking trails, water falls, its own fire department and water system, a dog park, bocce ball court, basketball court, horseshoe court, playground, boat storage, boat launch area, clubhouse, restaurant, waterfalls and hiking trails. Not to mention that Bent Tree is one of the only equestrian neighborhoods in North Georgia complete with stables, pastures, and riding ring. The pictures of the house and virtual tour video which is designed by Modern Home Company just for rendering purpose at this stage, not the actually house yet, but the house will be built based on the design. Seller is a licensed realtor in Georgia.
- Type:
- Single Family
- Sq.Ft.:
- 2,450
- Status:
- Active
- Beds:
- 3
- Lot size:
- 3.47 Acres
- Year built:
- 1963
- Baths:
- 2.00
- MLS#:
- 7317288
ADDITIONAL INFORMATION
***1 Year Home Warranty Transfered to Buyer at Close*** Sprawling 3-bed/2-bath house with an abundance of flex space! The main level boasts a kitchen with a wood-beamed dining area, a wood-beamed family room with a floor-to-ceiling stone hearth with a wood-burning insert, two flex rooms, a large sunroom, 2 bedrooms, and an updated full bath. Upstairs features a private Primary Suite with a large walk-in closet, updated bath, and an enclosed sunroom overlooking a wooded backdrop. Enjoy the outdoors with a front porch, deck, fire pit area, and level backyard. Plenty of storage with 2 outbuildings. Great location with easy access to Hwy 53.
$849,900
57 Wood Poppy Big Canoe, GA 30143
- Type:
- Single Family
- Sq.Ft.:
- 3,722
- Status:
- Active
- Beds:
- 5
- Lot size:
- 1.09 Acres
- Year built:
- 2005
- Baths:
- 5.00
- MLS#:
- 10233913
- Subdivision:
- Wildcat
ADDITIONAL INFORMATION
NEW PRICE! This lovely home, located in the popular Wildcat neighborhood, offers great privacy, with a long range view and open floor plan. The home has 5BR and 5 full baths, which include 2BR on the main level and one suite over the garage, perfect for an office or private guest suite. The kitchen is spacious and the keeping room/breakfast room with bay windows allow plenty of natural light and is currently used by the owner as office space. Also off the kitchen is a screened porch with wood burning fireplace. Great for those cooler evenings. The terrace level design is wonderful for entertaining with the den and kitchen/bar area. Two BR and two baths complete this level, along with a storage room. The decks in this home - on both levels, offer a great place to entertain and enjoy the view. And when you're ready for exercise, you can easily walk to the red loop trail within minutes for an exhilarating workout! Recent repair work includes new gutters around the home. A few pieces of furniture are available under a separate Bill of Sale but not included in the listing price. A mandatory $4,000 capital contribution fee paid by the purchaser to the Big Canoe Property Owner's Association will be due at closing. Pursuant to Article II, Section 1, Paragraph bb of the Class "A" Covenants for the Big Canoe community, all property transfers are subject to the Big Canoe developer's right of first refusal.
- Type:
- Single Family
- Sq.Ft.:
- 3,722
- Status:
- Active
- Beds:
- 5
- Lot size:
- 1.09 Acres
- Year built:
- 2005
- Baths:
- 5.00
- MLS#:
- 7314545
- Subdivision:
- Big Canoe
ADDITIONAL INFORMATION
NEW PRICE! This lovely home, located in the popular Wildcat neighborhood, offers great privacy, with a long range view and open floor plan. The home has 5BR and 5 full baths, which include 2BR on the main level and one suite over the garage, perfect for an office or private guest suite. The kitchen is spacious and the keeping room/breakfast room with bay windows allow plenty of natural light and is currently used by the owner as office space. Also off the kitchen is a screened porch with wood burning fireplace. Great for those cooler evenings. The terrace level design is wonderful for entertaining with the den and kitchen/bar area. Two BR and two baths complete this level, along with a storage room. The decks in this home - on both levels, offer a great place to entertain and enjoy the view. And when you're ready for exercise, you can easily walk to the red loop trail within minutes for an exhilarating workout! Recent repair work includes new gutters around the home. A few pieces of furniture are available under a separate Bill of Sale but not included in the listing price. A mandatory $4,000 capital contribution fee paid by the purchaser to the Big Canoe Property Owner's Association will be due at closing. Pursuant to Article II, Section 1, Paragraph bb of the Class "A" Covenants for the Big Canoe community, all property transfers are subject to the Big Canoe developer's right of first refusal.
- Type:
- Single Family
- Sq.Ft.:
- 3,656
- Status:
- Active
- Beds:
- 4
- Lot size:
- 0.92 Acres
- Year built:
- 2023
- Baths:
- 5.00
- MLS#:
- 7313785
- Subdivision:
- Big Canoe
ADDITIONAL INFORMATION
Are you looking to live in & experience the Big Canoe lifestyle? Look no further! This is a custom one of a kind build, ready for you to pick all of the finishes and touches that you can think of. Offering a large open floor plan with tons of natural light with the floor to ceiling windows. Beautiful eat in the kitchen with a large island, & high end appliance package. Access to the screen porch with fireplace off the kitchen. Primary suite on the main with large walk in closet, double vanity in the bath with separate tub & frameless glass tiled shower. Additional guest bedroom on the main with laundry room as well. Downstairs offers a large family room as well that can be used as a bar, media room, rec room & more. 2 more additional bedrooms downstairs, as well as a home office that could become a 5th bedroom with 2 additional bathrooms in the terrace level. You have several outdoor spaces, a screen porch and deck on the rear on the main level, a covered front porch, and a covered patio off the terrace level. This is an absolutely beautiful floor plan, that is ready for your touch. Many upgrade options such as: Rockwool Safe’n’Sound Fire and Soundproof Insulation, Pella Lifestyle Series double-pane aluminum clad wood windows, solid core doors, Navien tankless water heater, smart home integration, Closed-cell spray foam insulation, KEF speaker system, Wide-plank engineered wood flooring, gas or wood burning 42’ fireplace, custom soft close cabinetry, quartz countertops, 220-volt outlet for an electric car, zero-entry frameless-glass-enclosed shower with dual shower heads, Trex composite decking, & more. The upgrades are endless to pick from! And don't forget about all the amenities that Big Canoe has to offer, from the golf course, to the lakes & marina. Plenty of hiking trails, parks, playground, and views for days. Big Canoe is a gated entry community as well. Call today to learn more about this property! Owner finance available for the purchase of the land! Call today for more info.
$759,000
20 Pakanle Ridge Big Canoe, GA 30143
- Type:
- Single Family
- Sq.Ft.:
- 3,585
- Status:
- Active
- Beds:
- 4
- Lot size:
- 0.24 Acres
- Year built:
- 2011
- Baths:
- 4.00
- MLS#:
- 10232606
- Subdivision:
- Big Canoe
ADDITIONAL INFORMATION
Stunning craftsman home in the perfectly located Choctaw Village in Big Canoe. This incredible home features mountain views, garage and level driveway close to all the amenities that Big Canoe has to offer. You can enjoy your new home year-round from your spacious open concept living area or on your easy breeze sunroom complete with its own gas log fireplace and long-range mountain views. This special home features a master on main suite, cathedral ceilings, beautiful kitchen, dining and living areas. You and your guests can also relax and enjoy the fresh mountain air in your additional screened porch on the terrace level. This beautiful home has a laundry closet available on the main level across from the master bedroom entrance as well as a complete laundry room on the terrace level. The home had its HVAC systems completely updated in 2022 and 2023! Come live in nature with incredible views in a one-of-a-kind community in North Georgia. Come home to 20 Pakanle Ridge.
- Type:
- Single Family
- Sq.Ft.:
- 4,355
- Status:
- Active
- Beds:
- 4
- Lot size:
- 0.8 Acres
- Year built:
- 1981
- Baths:
- 4.00
- MLS#:
- 7312500
- Subdivision:
- Big Canoe
ADDITIONAL INFORMATION
Welcome to the perfect mountain home...Big Canoe's "Yellowstone!!!" One of the most desirable properties in Big Canoe. This one-of-a-kind 4BR/3 1/2 BA home was one of the famous Plummer cabins and then beautifully expanded to over 4,000 sq ft. Along with its rocking chair front porch, you'll see extensive use of natural materials--stone, solid interior wood doors, and wood beams from an old cotton mill. Plus...heart-pine floors, 2 screened porches, and a cedar shake roof. The moment you enter, you'll experience the warm & inviting "lodge-inspired" feel with its 3 stone fireplaces & whole-house sound system. 3 BRs on the main level, 1 on the third level. The master suite features a large sitting area w/ fireplace, walk-in closet--plus a wonderful screened porch to enjoy your morning coffee. Just sit there and admire the vista-pruned mountain ridgeline as you listen to the sound of your own waterfall just outside your back door. One of the 2 main level screened porches is conveniently situated between the 2 decks. The chef's kitchen offers a Viking 6-burner stone with 2 large ovens & a griddle. There are also 2 walk-in pantries. The fire pit is on the back porch near the grill. The dining room is close to the kitchen and seats 12 or more. And the laundry room is just off the kitchen with ample room to share with others. The terrace level offers an enormous great room with a stone fireplace, media, or theatre room, wine cellar, pool table, wet bar, half bath, and stone patio-where again, you can listen to the waterfall. Just off the terrace level, there is also separate access to an air-conditioned and heated 400+/- sq ft workshop/craft room or office. All furniture is available under separate bill of sale.
$1,895,000
834 Worley Crossroads Jasper, GA 30143
- Type:
- Single Family
- Sq.Ft.:
- 3,600
- Status:
- Active
- Beds:
- 3
- Lot size:
- 41.76 Acres
- Year built:
- 2023
- Baths:
- 3.00
- MLS#:
- 330269
ADDITIONAL INFORMATION
This luxury barndominium is more than a home; it's a lifestyle statement. Located in Jasper, this almost 42 -acre gem is perfect for those who appreciate rural living without compromising on luxury and comfort. Every inch of this 3 bedroom and 2 and one half bath home has been meticulously planned. The open floor plan features a great room with soaring ceilings and exposed beams, a two-story stone stack fireplace, and built-in bookshelves. The eat-in kitchen has an oversized center island, Wolf and Subzero appliances, gas range, double ovens, quartzite countertops and a butler pantry with sink. The primary bedroom includes a private ensuite with heated floors, separate dressing areas, a Moen digital rainfall shower, soaking tub, private laundry room, and access to a storm bunker. The additional bedrooms upstairs are well appointed. Whole house generator, Sonos speakers, walk -in climate control attic, gas lanterns, sprinkler system, and 4 garage are just a few of the upgrades. Utilities run to acreage for additional home site building. Easy access to 575, close to Jasper and Canton.
- Type:
- Single Family
- Sq.Ft.:
- 2,490
- Status:
- Active
- Beds:
- 5
- Lot size:
- 0.14 Acres
- Year built:
- 2003
- Baths:
- 4.00
- MLS#:
- 10229243
- Subdivision:
- Big Canoe
ADDITIONAL INFORMATION
Welcome to mountain living in Big Canoe's premier North Georgia community. This exquisite 5-bedroom, 3.5-bathroom craftsman home, is nestled amidst the breathtaking mountain landscape. Whether you're seeking a serene mountain getaway or a lucrative rental property, this residence has it all and is being sold completely furnished. The main level of this meticulously designed home boasts a master suite on the main floor, contributing to the convenience of single-level living. The open floor plan features warm pine walls and a captivating great room, complete with a stacked stone fireplace that adds a touch of rustic charm. Delight in the panoramic mountain views from the screened porch and expansive decks, providing the ideal setting for relaxation and entertainment. Ascending to the upper floor, discover a loft area and two jack & jill guest bedrooms, perfectly appointed for family or guests. Each detail has been carefully considered to create an atmosphere of comfort and sophistication. The terrace level introduces a versatile game room/family room, adding another layer of entertainment and leisure space. Two additional jack & jill bedrooms and a bath complete this level, ensuring ample accommodation for family and friends. Recent updates include a fresh coat of paint on the exterior, enhancing the home's curb appeal, and a master bathroom remodel, adding a touch of modern elegance. The property offers easy access from the gates, making it a convenient retreat just minutes away from the tennis center, chapel, swim lake/beach, nature valley trails, and fitness center. Whether you're drawn to the allure of mountain living or seeking a rental opportunity, this fully furnished craftsman home in Big Canoe beckons with its harmonious blend of comfort, style, and natural beauty.
- Type:
- Single Family
- Sq.Ft.:
- n/a
- Status:
- Active
- Beds:
- 2
- Lot size:
- 59.7 Acres
- Year built:
- 1994
- Baths:
- 2.00
- MLS#:
- 7308183
ADDITIONAL INFORMATION
Majestic mountain retreat spread over 59+ acres featuring 4 acres of rolling pastures, mountain views, a meandering stream, and cabin nestled in the valley overlooking a 2-acre pond. This property features several building sites for a potential family compound, development or remain a private retreat. Secluded property, road frontage and gated access on two roads with county water and underground utilities. (Rare for this size/type of property.) Only 15 minutes from Downtown Jasper and 20 minutes from Canton. The custom-built cabin features an oversized front porch, screened side porch and a full height crawl space for tool storage. Beautiful 1"x10" interior white pine tongue and groove walls and flooring throughout both levels. Two-story vaulted family room/dining room with stacked stone fireplace, guest bedroom and bathroom on main level. Kitchen features a pantry, island, eating area, and opens to the screened porch. Relax in the open Master Suite upstairs showcasing a full hot tub, shower, and adjacent sunroom. This is Rustic Luxury at its best! Enjoy the abundance of foliage, wildlife, trails, fishing or just soaking in the surrounding serene views from the porches - you will find yourself never wanting to leave! Estate Sale - updated survey to be provided. NEW Buck stove November 2023. Appointment Only with proof of funds or approved financing.
$625,000
11 Poplar Circle Big Canoe, GA 30143
- Type:
- Single Family
- Sq.Ft.:
- 3,310
- Status:
- Active
- Beds:
- 4
- Lot size:
- 0.7 Acres
- Year built:
- 2007
- Baths:
- 3.00
- MLS#:
- 10223769
- Subdivision:
- Big Canoe
ADDITIONAL INFORMATION
Welcome home to Big Canoe! This four-bedroom with two and a half baths is nestled inside of the nearly all-inclusive subdivision of Big Canoe. The home is in impeccable condition and should you purchase this home you will be the 2nd owner since its construction in 2007. This home is a master on main, laundry/mud room on main and an inspiring stone fire place reaching upward in the two-story living room. A separate study/sitting room flows off the main living area and adjoins the owneras suite. Upstairs you'll find two full size bedrooms with an adjoining bathroom as well as a large sitting area and additional bedroom that can be used as such or a bonus room, complete with a wet bar. The front porch spans the front of the home and the back porch has been expanded to run the full length of the home as well. A set of stairs has been constructed to create ease of access to the crawl space. On the back porch an area has been completed with an "Easy Breeze" system which creates an environment for year-round enjoyment. Big Canoe will provide you with safety, security, privacy, amenities and a sense of community.
- Type:
- Single Family
- Sq.Ft.:
- 2,114
- Status:
- Active
- Beds:
- 3
- Lot size:
- 0.71 Acres
- Year built:
- 2004
- Baths:
- 3.00
- MLS#:
- 7295982
- Subdivision:
- Big Canoe
ADDITIONAL INFORMATION
Million-dollar views--mountain and lake. Introducing a truly exquisite custom home, located in picturesque Big Canoe. Built in 2005, this custom home offers three bedrooms, three full baths, and a two-car garage. What sets this gem apart is the awe-inspiring, long-range view that extends over the stunning mountains of Big Canoe, Lake Petit, and even reaches beyond to the Atlanta skyline. New roof in 2023 and new HVAC in 2020. Cooler Summers and very quiet sounds of nature are two great benefits of living at approximately 3000 ft above sea level. Forget the heat. The main level boasts a master bedroom suite for your utmost convenience, along with a second bedroom complete with a full bath. The open floor plan is adorned with high-end finishes, making every corner of this home a masterpiece. A third bedroom and bath are privately situated on the second floor, offering versatility and space for all. You'll also be captivated by the extra-large wraparound deck perfect for soaking in the breathtaking surroundings. All finished square footage is above ground, totaling approximately 2,114 sq. Ft. The stone front porch also provides for great views to the North/Northeast. Furnishings available on separate bill of sale. You will love this home. Buyer to verify all information and dimensions deemed important.
$349,900
110 Cc Pritchard St Jasper, GA 30143
- Type:
- Single Family
- Sq.Ft.:
- 1,600
- Status:
- Active
- Beds:
- 3
- Lot size:
- 0.97 Acres
- Year built:
- 2008
- Baths:
- 2.00
- MLS#:
- 329801
- Subdivision:
- Oakmont
ADDITIONAL INFORMATION
Ready to move into 3 bedroom, 2 bath house. This house has just been completely redone and shows like a new home. The entire house has luxury vinyl tile, no carpet. Both bathrooms have all new fixtures and feature granite countertops. The kitchen has all new white cabinets with granite countertops and new appliances. The upper floor has three large bedrooms that share a large bathroom. The upper floor also opens out to a large covered deck with its own stairway to the front yard. The deck overlooks the completely private wooded yard. The lot has a small creek with a bridge walkway over it, and included in the sale is an adjoining vacant lot. All this private oasis is within the City of Jasper. The house sits on .53 acres and the vacant lot is .44 acres, for a total acreage of .97. Must see to appreciate.
- Type:
- Single Family
- Sq.Ft.:
- 1,728
- Status:
- Active
- Beds:
- 3
- Lot size:
- 0.54 Acres
- Year built:
- 1986
- Baths:
- 2.00
- MLS#:
- 10222894
- Subdivision:
- Bent Tree
ADDITIONAL INFORMATION
Come and see this beautiful Barn Cabin in gorgeous Bent Tree on a walkable lot at a dead end street; Lots of wildlife (bear, deer, turkey); Lots of porch sitting on these double front porches with beautiful seasonal views of Jasper, Ellijay and Atlanta; Sunrise and Sunset views; Primary suite on the main with two large bedrooms upstairs; Full basement has room to park and also room for storage; 25 hike to Eagles Rest on Mt. Oglethorpe; Minutes from the Cove Road entrance.
- Type:
- Single Family
- Sq.Ft.:
- 3,797
- Status:
- Active
- Beds:
- 4
- Lot size:
- 1.21 Acres
- Year built:
- 2003
- Baths:
- 4.00
- MLS#:
- 7296664
- Subdivision:
- Big Canoe
ADDITIONAL INFORMATION
Located less than five minutes from Big Canoe's North Gate and Wildcat Recreation Area (two pools, large Pavilion, bocce-ball, basketball, playground, soccer field, dog park and paved trails), this beautiful 4BDR/3.5BA country-traditional home sits on a hard-to-find (you are in the mountains, after all) near level 1.2AC (+/-) partially-wooded lot, backing to green-belt and a short pathway to the beautiful walking trails of McDaniel Meadows Park. 237 Gadalutsee Trail is filled with near-endless opportunities for the new homeowner! The generous setback, near-level, easy access driveway (leading to 2-Car Garage with additional parking pad), flat-stone walkway from driveway to Front Entry. and the large, rocking-chair Front Porch enhance the wonderful curb appeal, while offering an enjoyable visit or relaxation looking out on a quiet, easy-walk street. ......Both the Main-Level and Terrace-Level Rear Decks are oversized, ideal for entertaining, casual meals, or just chilling - with serene views of native flora and fauna.....A fenced-in and surfaced (indoor/outdoor carpeting) dog run is conveniently located off the Terrace-Level Deck stairway....Full exterior newly painted in 2023. The Main-Level interior is open and user-friendly, with structural and finishing detail adding warm personality; floor-plan and flow are perfect for comfortable day-to-day living as well as entertaining.....The Living Room's high ceiling (with subtly-curved tongue-and-groove inset) and wall of floor-to-ceiling windows and glass doors allows light and nature to flood the entire Living Area, while the equally-stunning floor-to-ceiling stacked-stone fireplace commands its own attention.....The change in ceiling lines in the large Kitchen (with Island) and Keeping Room, along with elliptical curved entries, create subtle room definition while maintaining the open concept; through the Kitchen is easy access to the Laundry Room and the 2-Car Garage beyond.....The oversized Dining Room (with large window to exterior front) is open on two sides to the Foyer and Living Room.....The spacious Master Suite (with elegant tiled Bath and customized walk-in closet) is convenient yet out of sight from the Living Room via hallway that includes a Powder Room. Access to the Terrace Level is from the Foyer via partially-open, gentle stairway, with switchback landing and large window above....The Terrace Level has nine-foot ceilings and carpeting or sustainable flooring throughout, and features a well-sized Family/Rec Room with stacked-stone fireplace, built-in cabinetry with wet bar, and large glass-door access to house-length covered Deck and exterior access; a large, state-of-the-art (heavily insulated, tiered wall-to-wall carpeting, three oversized leather "viewing chairs", 65" screen, and custom surround-sound) Media Room is the ultimate retreat; three good-size Bedrooms (with new carpeting) and two Full Baths offer convenience and comfort to the Terrace Level.
- Type:
- Single Family
- Sq.Ft.:
- 3,457
- Status:
- Active
- Beds:
- 5
- Lot size:
- 0.65 Acres
- Year built:
- 2006
- Baths:
- 5.00
- MLS#:
- 7293729
- Subdivision:
- Big Canoe
ADDITIONAL INFORMATION
Approaching this home, you’ll immediately spot the large, level driveway & 2-car garage. This immaculate Craftsman-styled home, boasting 5 sizable bedrooms and 4 1/2 baths, is nestled within a large, private wooded lot, which is also close to the gate and all amenities. The sprawling open floor plan flows effortlessly throughout, dominated by a generously sized kitchen-complete with stained cabinetry, a double oven, and a gas range top. The walk-in pantry and laundry room are only steps away from the active kitchen area. Start your day at the casual breakfast bar before moving to the cozy breakfast room for a leisurely meal. For more formal occasions, or large gatherings, the separate dining room can easily accommodate 12 or more. And…the wood-beamed great room, accented with its stone fireplace, gas starter & logs, is warmly inviting to all. If that’s not enough, gather on the EZ Breeze enclosed porch to enjoy another gas starter & log fireplace. The terrace level brings a second great room, mirroring the same fireplace features, plus three additional bedrooms coupled with two full bathrooms. Plus, a large, covered deck awaits your enjoyment. And finally…if you're seeking a home with great storage areas, look no further—this is the home for you. Footnote: New gas cooktop installed 10/31/23. Buyer to verify all information and dimensions deemed important.
- Type:
- Single Family
- Sq.Ft.:
- n/a
- Status:
- Active
- Beds:
- 4
- Lot size:
- 1.09 Acres
- Year built:
- 1985
- Baths:
- 5.00
- MLS#:
- 10218955
- Subdivision:
- Big Canoe
ADDITIONAL INFORMATION
This completely remodeled Big Canoe home is as close to a brand-new home as you can get. It has been completely remodeled from the studs-out. It has a totally new exterior cottage design and a redesigned interior that made it into a 4 bedroom / 4.5 bath home. The home has master suites on the main and terrace levels with beautifully appointed master baths and walk in closets. It also a beautiful rock fireplace in the living room with floating shelves on each side. There are laundry hookups on all three levels of the home. A large deck spans the rear of the home with stairs to the lower-level deck which has a rain-proof ceiling to keep it dry. Along with the redesign the home received a new roof, 2 new HVACs, new kitchen with new appliances and beautiful granite counters, new wood flooring throughout (no Carpet), 4.5 gorgeous ceramic tile baths, and all new plumbing fixtures throughout the home. It has new concrete driveway with plenty of parking which leads to the spacious two car drive under garage. If you are looking a great buy in Big Canoe this it, schedule a showing now. The owner is a licensed Georgia Real Estate Broker.
$725,000
168 Summit Drive Big Canoe, GA 30143
- Type:
- Single Family
- Sq.Ft.:
- 3,353
- Status:
- Active
- Beds:
- 3
- Lot size:
- 1.24 Acres
- Year built:
- 1994
- Baths:
- 4.00
- MLS#:
- 7294057
- Subdivision:
- Big Canoe
ADDITIONAL INFORMATION
Looking for a house with fabulous natural light with million dollar views at an unbeatable price? This house is for you! With some cosmetic tweaks, this home can be tailored to your taste. MOTIVATED SELLER offers this exclusive custom-built residence is nestled in the heart of Big Canoe within the highly sought-after Audubon community, offering convenient access to the North Gate and all the community’s amenities. This one owner property has served as a cherished weekend retreat for an Atlanta homeowner, enjoying gentle use throughout its existence. This distinctive home has been meticulously designed to accentuate breathtaking vistas of the majestic mountains and serene Lake Petit from every room, thanks to its captivating octagonal layout and expansive windows. The home has a stereo system throughout the house for the music lover. As you step into the grand foyer, you'll immediately appreciate the exquisite craftsmanship and meticulous attention to detail that graces every corner of this home. Boasting two luxurious Primary Suites, each equipped with spacious double walk-in closets and lavishly appointed bathrooms , this residence epitomizes comfort and convenience . The main level of this home boasts a comprehensive laundry room complete with a built-in ironing board and an additional full bathroom, perfect for accommodating extra guests. The versatile flex room, showcasing stunning panoramic views, can serve a multitude of purposes, from a cozy viewing room, tranquil reading space, elegant dining area, functional office, inspiring music studio, to a creative art studio—let your imagination run wild while enjoying the breathtaking scenery. The inviting family room provides a warm and welcoming atmosphere centered around a striking stacked stone fireplace, offering the ideal spot to gather and appreciate the natural beauty outside. The well-appointed kitchen ensures that everything you need is within easy reach. You can savor your meals in the charming breakfast nook or take your dining experience to the deck, where you can relish your food beneath the starlit sky. Ascending to the upper level, you'll encounter the generously proportioned Primary Suite, complete with a cozy gas log fireplace and an expansive balcony. Imagine yourself, glass of wine in hand, gazing up at the starlit sky while taking in the captivating vistas of the lake, Sanderlin, Wet and Oglethorpe Mountains. Stepping into the spacious bathrooms you'll pass by two generously sized walk-in closets, offering ample storage space for your wardrobe and personal belongings. The Terrace level offers a generously sized media room that comes equipped with a sink, refrigerator, cabinets, and a wine rack. Adjacent to the media room, you'll discover a spacious screened porch, perfect for relaxing afternoon naps, card games, or immersing yourself in a good book. Connected to the media room, there is a third ensuite room, spacious enough to accommodate multiple beds or function as a bunk room for the grandchildren. This room also includes a full bathroom to provide added convenience for your guests. Exiting the house through the two-car garage, you'll notice a side area within the garage that can be used for storage or as a small workshop. Notably, the retaining wall adjacent to the driveway has been recently replaced in the fall of 2023, ensuring its durability and stability. Also notice the attention to safety with safe decks exiting the home and lightening rod system. This exquisite home eagerly awaits a new owner, bidding a fond farewell to its previous owner and creator, who is embarking on a well-deserved retirement closer to family. Now, it's your opportunity to become the proud owner of this residence. I'm happy to show the property to you if your agent is unavailable to show, with no penalty to the agent. Buyer to verify all information and dimensions deemed important.
$159,900
54 Bell Avenue Jasper, GA 30143
- Type:
- Single Family
- Sq.Ft.:
- 1,350
- Status:
- Active
- Beds:
- n/a
- Lot size:
- 0.28 Acres
- Year built:
- 1987
- Baths:
- MLS#:
- 7293486
- Subdivision:
- N?A
ADDITIONAL INFORMATION
Great Opportunity Awaits! Warehouse/Shop/Garage or simply extra storage for your business or personal use. Located on .28 acre lot, has open space throughout the interior. Conveniently situated in Charming Downtown Jasper near Shopping and Restaurants. Fully functional roll-up door for easy loading/unloading or easy entry for vehicles. 0.6 miles off Route 53.
$1,239,000
870 Falcon Heights Big Canoe, GA 30143
- Type:
- Single Family
- Sq.Ft.:
- 4,525
- Status:
- Active
- Beds:
- 4
- Lot size:
- 1.31 Acres
- Year built:
- 2003
- Baths:
- 4.00
- MLS#:
- 7291015
- Subdivision:
- Big Canoe
ADDITIONAL INFORMATION
This gorgeous executive residence offers 4 BR's & 3 ½ BATHS with an open floorplan including a magnificent Great Room with 26 Ft height and year round panoramic NE Mountain Views that see Amicalola Falls. Hardwood flooring throughout the main level with stacked stone fireplace, lots of windows for natural light, expansive master b/r suite with its own stacked stone fireplace and jacuzzi tub, plus custom built-in cabinets and shelving in the closets. The Kitchen enjoys dramatic high volume ceilings, upgraded solid wood cabinetry, granite countertops, stainless steel appliances, and breakfast bar. Massive Family Room with hardwood flooring on the terrace level with wood ceilings, billiard room and full bar with built in cabinets and 3rd fireplace unit, 3 oversize bedrooms and 2 large bathrooms plus storage. Large screen porch off kitchen and 2nd covered porch located directly off the master b/r suite with additional covered porches and decking on the terrace level. Oversize Garage/2 on the main with flagstone front porch and new level asphalt driveway with newly replaced retaining wall with pressure treated timbers. This luxury property is equipped with a full house generator, and provides million dollar views from every room. An absolute dream home that won't last. Recent updates include new asphalt, driveway and retaining wall in 2023. Brand new roof, exterior completely repainted plus most interior walls, hardwoods on main level professionally refinished, and new carpet installed in Master BR suite; all in the last 45 days!
- Type:
- Single Family
- Sq.Ft.:
- 3,777
- Status:
- Active
- Beds:
- 4
- Lot size:
- 1.44 Acres
- Year built:
- 2010
- Baths:
- 4.00
- MLS#:
- 7282024
- Subdivision:
- Big Canoe
ADDITIONAL INFORMATION
Turnkey. Sold completely furnished less some personal items. This newer home, crafted in 2010 by Serenity Custom Homes, is a true gem nestled on 1.44 acres. From the moment you arrive, you'll be captivated by the craftsman-style charm that graces this residence. With four bedrooms (one unfinished), an office, and 3.5 bathrooms, there's space for everyone to live and work comfortably. The open floor plan creates a sense of expansiveness throughout, making it perfect for both everyday living and entertaining. The main level offers convenience with master bedroom, ensuring that all your daily needs are met on one floor. Meanwhile, the terrace level boasts two more bedrooms and an office, providing an ideal setup for guests or a home office space with a tranquil view. The 1.44-acre lot offers plenty of room to enjoy the outdoors. One bedroom on terrace has drywall only-needs to be finished. Buyer to verify all information and dimensions deemed important.
$749,000
363 SUMMIT Drive Jasper, GA 30143
- Type:
- Single Family
- Sq.Ft.:
- 4,261
- Status:
- Active
- Beds:
- 4
- Lot size:
- 1.61 Acres
- Year built:
- 1994
- Baths:
- 4.00
- MLS#:
- 7287830
- Subdivision:
- Big Canoe
ADDITIONAL INFORMATION
Welcome to your dream home nestled on top of picturesque mountain, offering direct panoramic views of the sunrise that will take your breath away. This one of a kind property boasts: *Master and additional bedroom on main *Expansive 3 level outdoor deck for entertaining *Floor to ceiling windows off the family room to maximize the view *2 additional bedrooms on the second level *finished basement *2 car garage *easy access to amenities and north gate Don't miss this opportunity to own your own piece of mountain paradise. Contact us for a viewing today!
- Type:
- Single Family
- Sq.Ft.:
- 2,839
- Status:
- Active
- Beds:
- 8
- Lot size:
- 3.2 Acres
- Year built:
- 1978
- Baths:
- 3.00
- MLS#:
- 7283548
- Subdivision:
- NONE
ADDITIONAL INFORMATION
INVESTORS - $5000 a month is waiting for you. This expansive home offers room for a large family or a golden opportunity for savvy investors. With 8 bedrooms and 3 full baths, it's a spacious retreat and cash-flowing rental. The separate laundry room adds convenience, and there's an adjoining parking lot with space for 8 cars. Nestled atop a hill, this home provides access to nearby hiking trails and the breathtaking North Georgia Mountains. Step onto the massive back deck, constructed in 2021, and soak in the stunning treetop views, surrounded by nature's beauty. Enjoy ultimate privacy with over 3 acres of property. Whether you're seeking a forever home or a profitable rental investment, this property offers endless possibilities. Plus, there's no HOA or rental restrictions in the area. 1193 Upper Salem Church Rd is more than a home; it's an opportunity to embrace the serene beauty of North Georgia while making memories that last a lifetime. Your mountain escape begins here.
Price and Tax History when not sourced from FMLS are provided by public records. Mortgage Rates provided by Greenlight Mortgage. School information provided by GreatSchools.org. Drive Times provided by INRIX. Walk Scores provided by Walk Score®. Area Statistics provided by Sperling’s Best Places.
For technical issues regarding this website and/or listing search engine, please contact Xome Tech Support at 844-400-9663 or email us at xomeconcierge@xome.com.
License # 367751 Xome Inc. License # 65656
AndreaD.Conner@xome.com 844-400-XOME (9663)
750 Highway 121 Bypass, Ste 100, Lewisville, TX 75067
Information is deemed reliable but is not guaranteed.

The data relating to real estate for sale on this web site comes in part from the Broker Reciprocity Program of Georgia MLS. Real estate listings held by brokerage firms other than this broker are marked with the Broker Reciprocity logo and detailed information about them includes the name of the listing brokers. The broker providing this data believes it to be correct but advises interested parties to confirm them before relying on them in a purchase decision. Copyright 2024 Georgia MLS. All rights reserved.

Real Estate listings held by other brokerage firms are marked with the name of the listing broker. IDX information is provided exclusively for consumers' personal, non-commercial use and may not be used for any purpose other than to identify prospective properties consumers may be interested in purchasing. Copyright 2024 Northeast Georgia Board of Realtors. All rights reserved.
Jasper Real Estate
The median home value in Jasper, GA is $198,700. This is higher than the county median home value of $183,500. The national median home value is $219,700. The average price of homes sold in Jasper, GA is $198,700. Approximately 41.21% of Jasper homes are owned, compared to 51.96% rented, while 6.84% are vacant. Jasper real estate listings include condos, townhomes, and single family homes for sale. Commercial properties are also available. If you see a property you’re interested in, contact a Jasper real estate agent to arrange a tour today!
Jasper, Georgia 30143 has a population of 3,745. Jasper 30143 is less family-centric than the surrounding county with 26.68% of the households containing married families with children. The county average for households married with children is 28.85%.
The median household income in Jasper, Georgia 30143 is $46,970. The median household income for the surrounding county is $61,542 compared to the national median of $57,652. The median age of people living in Jasper 30143 is 42.1 years.
Jasper Weather
The average high temperature in July is 85.6 degrees, with an average low temperature in January of 30.2 degrees. The average rainfall is approximately 54.9 inches per year, with 2.1 inches of snow per year.
