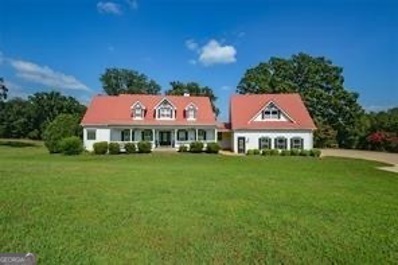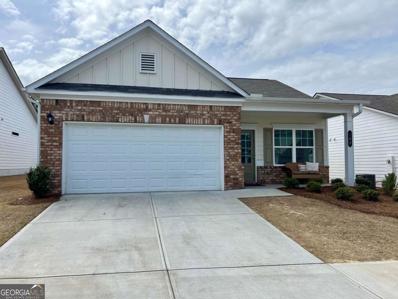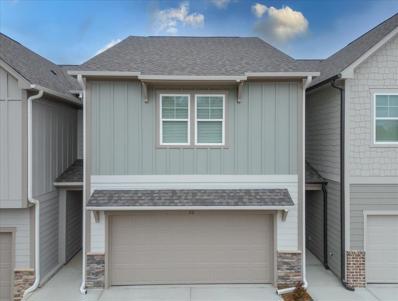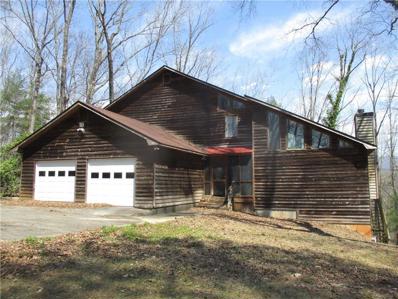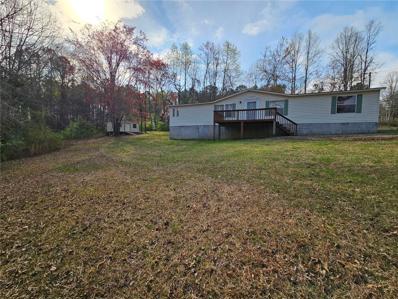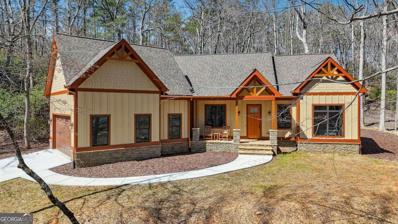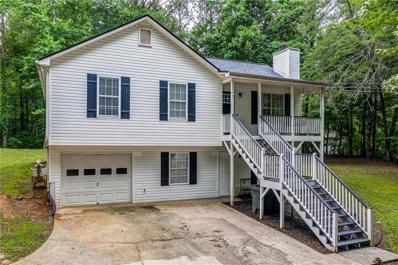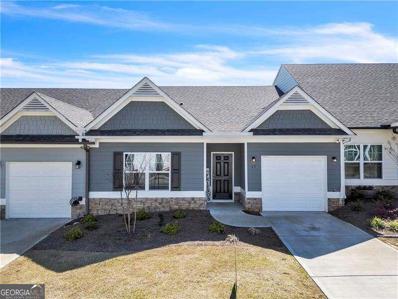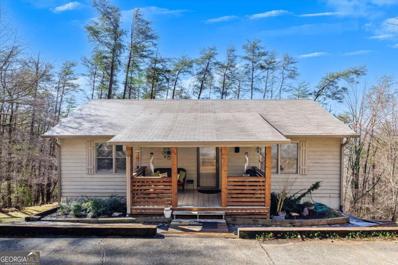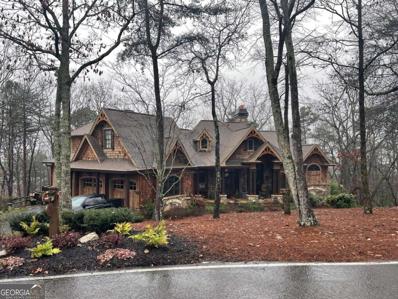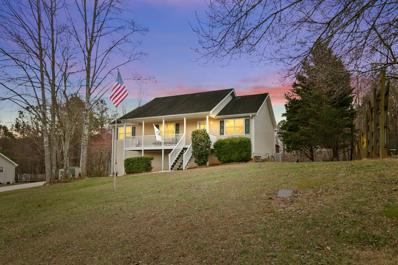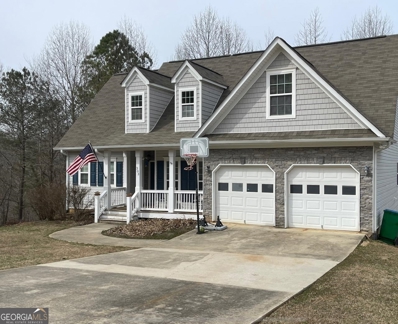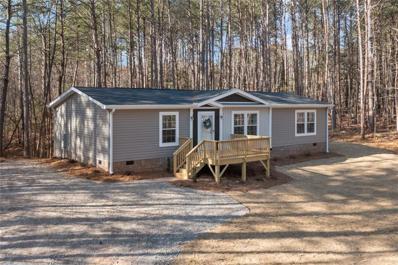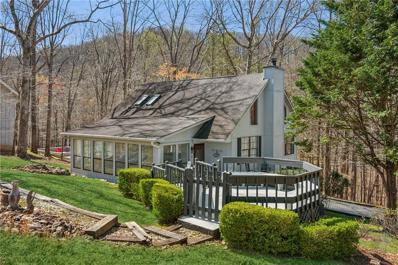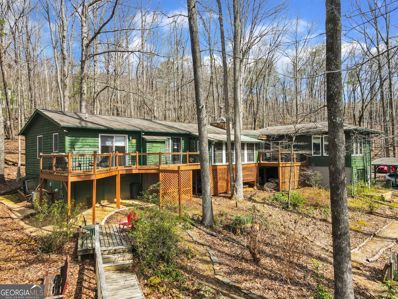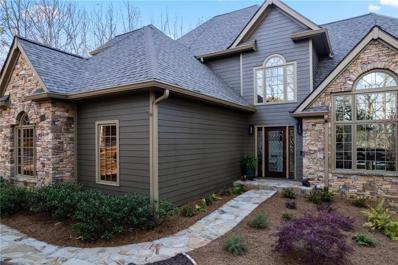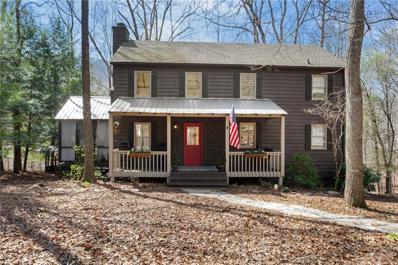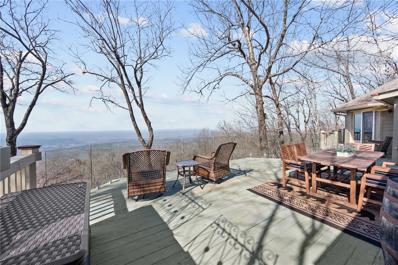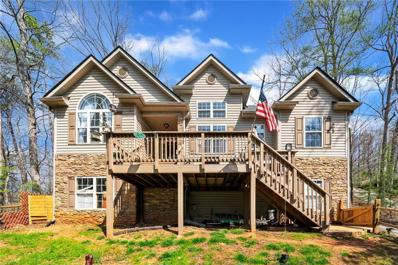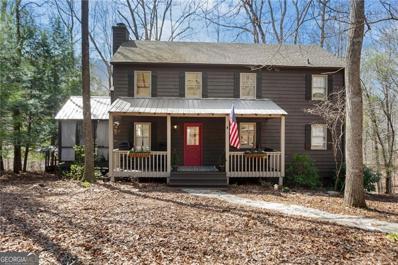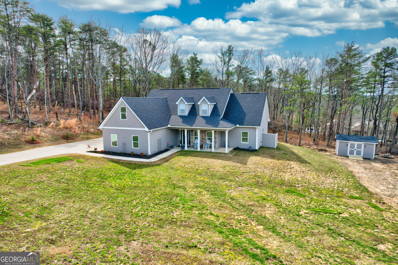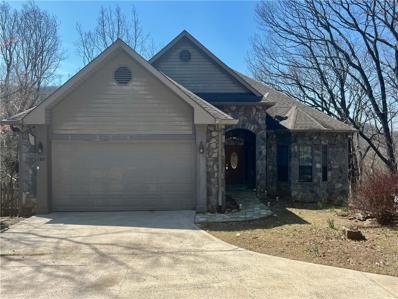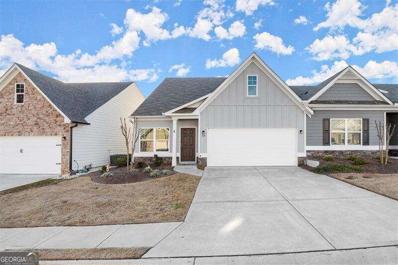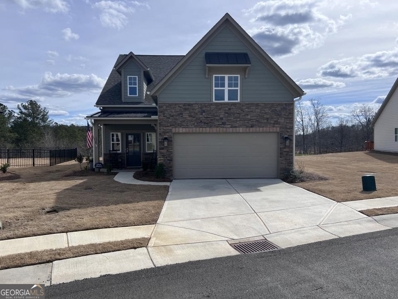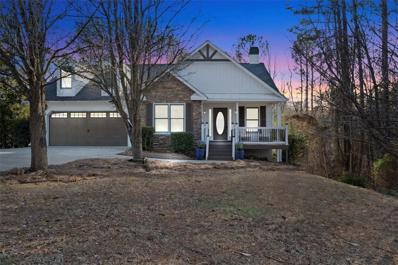Jasper GA Homes for Sale
$1,249,000
5200 Waleska Highway 108 Jasper, GA 30143
- Type:
- Single Family
- Sq.Ft.:
- n/a
- Status:
- Active
- Beds:
- 6
- Lot size:
- 14.35 Acres
- Year built:
- 2007
- Baths:
- 4.00
- MLS#:
- 10272142
- Subdivision:
- None
ADDITIONAL INFORMATION
Welcome to this breathtaking 14.35-acre farm, perfectly located close to schools and downtown Jasper. This property features beautifully fenced pastures, and a gorgeous home featuring many many extras, this property offers a unique opportunity to embrace the peaceful life of living on acreage while still only being 1 hour from the airport. Relax by the gunite pool and enjoy the spectacular sunrise and sunset views. The stunning home boast 6 Bedroom, 3 1/2 baths, room for multiple home offices and a finished basement with huge game room Bedrooms and full bath, offering plenty of room for comfortable living. The sunroom invites you to bask in natural light and enjoy the surrounding beauty throughout the seasons. The kitchen is a chef's dream, equipped with top-of-the-line appliances that make cooking a delight, the kitchen's functionality and style will exceed your expectations. The open layout allows for seamless entertaining and creates a warm and inviting atmosphere. Step outside onto the rocking chair front porch and take in the panoramic views of the beautiful acreage that stretch as far as the eye can see. The Property features a covered RV parking area, with its own septic connection and power, it's the perfect layout for visiting family and friends. While you'll feel worlds away from the hustle and bustle, essential amenities, including shopping centers, restaurants, and entertainment options, are just a short drive away. With its gorgeous home, finished basement, sunroom, top-of-the-line kitchen appliances, rocking chair front porch, gunite pool, RV parking area, and breathtaking views, this property offers the perfect blend of luxury and tranquility. The property also features a Barn and is set up with two horse stalls but has capacity for four as well as a large out building that could be a workshop. Home also has 3 new HVAC units and new heater for the pool! Ready for your family!! Seller prefers 24 hours notice but a minimum of 4 hours notice for showings. APPOINTMENT ONLY!!!!
- Type:
- Single Family
- Sq.Ft.:
- 1,712
- Status:
- Active
- Beds:
- 3
- Lot size:
- 0.14 Acres
- Year built:
- 2022
- Baths:
- 2.00
- MLS#:
- 10271662
- Subdivision:
- Worley Preserve
ADDITIONAL INFORMATION
Unique opportunity for sought-after ranch in Worley Preserve! Bright open floor plan. White kitchen with granite and stainless steel appliances. Office flex space. Generous master suite with large oversized shower. Full private, fenced backyard. HOA cuts both front and back yards, trims shrubbery and freshens pine straw. Show and sell! Please schedule showings after 2:00 PM due to night shift owner.
- Type:
- Townhouse
- Sq.Ft.:
- 1,787
- Status:
- Active
- Beds:
- 3
- Year built:
- 2024
- Baths:
- 3.00
- MLS#:
- 7358042
- Subdivision:
- Summit At Gateway
ADDITIONAL INFORMATION
Move in Ready August 2024- Discover the perfect balance of rustic charm and urban convenience with our craftsman-style townhomes nestled in close proximity to the North Georgia Mountains and Atlanta, Georgia. At The Summit, we invite you to experience the perfect fusion of affordable luxury and the tranquility you've been seeking. The Everest plan is a two story home with 3 bedrooms and 2.5 bath. Within our community, picturesque sidewalk-lined streets and captivating curb appeal grace our craftsman-style townhomes, each thoughtfully designed to offer open-concept floor plans and contemporary finishes. The kitchen is a standout, boasting stainless steel appliances and ample space for meal preparation and socializing with friends and family. It's not just a place to cook; it's a place to connect. Step into the spacious owners' suite, meticulously designed to envelop you in a haven of comfort and relaxation, ensuring a tranquil retreat after a long day. This remarkable new community provides easy access to a host of attractions, including charming downtown shops, Roper Park, local vineyards, and more. Enjoy the best of both worlds- Don't miss your chance to own a townhome near the North Georgia Mountains, just a stone's throw from Atlanta. Finishes and colors may vary photos are not of actual home but of representation. Contact us today to schedule a viewing and start living your dreams at The Summit!
$315,000
445 Ward Ridge Road Jasper, GA 30143
- Type:
- Single Family
- Sq.Ft.:
- 2,802
- Status:
- Active
- Beds:
- 2
- Lot size:
- 3.24 Acres
- Year built:
- 1988
- Baths:
- 2.00
- MLS#:
- 7358072
- Subdivision:
- Ward Ridge
ADDITIONAL INFORMATION
Large home located on a 3.24 acre lot with seasonal mountain views with plenty of privacy near the end of a private road. Year round views are possible with vista trimming. This home is offered "As IS" with no seller disclosures. Home needs work but has great potential for a primary residence or weekend get away. Basement is stubbed for bath. Don't miss out on this one.
$239,900
90 Lance Road Jasper, GA 30143
- Type:
- Single Family
- Sq.Ft.:
- 1,708
- Status:
- Active
- Beds:
- 3
- Lot size:
- 0.8 Acres
- Year built:
- 1997
- Baths:
- 2.00
- MLS#:
- 7357508
- Subdivision:
- Hobson Heights
ADDITIONAL INFORMATION
This well maintained 3 bedroom, 2 bath mobile home is located less than 30 minutes from the town of Elijay nestled in the beautiful Blue Ridge Mountains. This home is in the much sought after town of Jasper! This home features a gas fireplace, all appliances (including a dishwasher) and a storage shed are included in the price. The home sits on .80 of an acre with a great backyard for kids or animals with a giant storage shed! FHA approved!!!
- Type:
- Single Family
- Sq.Ft.:
- n/a
- Status:
- Active
- Beds:
- 3
- Lot size:
- 1.13 Acres
- Year built:
- 2023
- Baths:
- 3.00
- MLS#:
- 10272090
- Subdivision:
- Bent Tree
ADDITIONAL INFORMATION
Welcome Home! Better than new and fully furnished custom home, that is situated in the highly sought after community of Bent Tree. Single story luxury living! This home sits on over an acre of land that has been well manicured and maintained. Inside you will find vaulted ceilings with tons of natural sunlight pouring in from every angle. The well-appointed kitchen is a chef's delight, boasting an oversized island with seating, custom cabinets and a vent hood, stainless steel appliances, and a breakfast bar! The kitchen overlooks the living room, where you will find a beautiful stone fireplace that is the perfect spot for entertaining family and guests. A sunroom flows right in behind the kitchen, allowing a perfect spot to unwind and relax. Escape to the owner's suite that is tucked away from the rest of the home, providing serenity while overlooking the backyard. The owner's suite also comes with it's own sauna! You will find his and hers vanities, a walk in tiled shower, and a separate heated soaking tub in the primary bathroom. The master Jacuzzi tub is 6 feet long and provides jets/air bubbles along with an in-line heater to keep the water warm for hours! Additionally on the main level you will find two additional guest rooms with their own expansive bathroom. Separate laundry room that includes a washer, dryer and a tankless water heater! As mentioned before this home sits on over an acre with great outdoor space and entertainment. Oversized covered front porch, as well as a fully screened in back porch, that overlooks the fenced in backyard. This home comes with a whole house portable 13,000KW generator that is already wired with an interlock kit to prevent back flow of electricity. Completing this remarkable home is a 2-car garage, offering convenience and storage space. HOA dues for the 2024 year have already been paid! The Bent Tree community encompasses 3500 acres and features 24/7 security, a 110-Acre private, stocked lake perfect for fishing and kayaking, an 18-Hole Joe Lee designed golf course, five tennis courts (two inside for year round play), a pickle ball court, two pools, a beach area, hiking trails, water falls, its own fire department and water system, a dog park, bocce ball court, basketball court, horseshoe court, playground, boat storage, boat launch area, clubhouse, restaurant, waterfalls and hiking trails. Schedule your showing today!
- Type:
- Single Family
- Sq.Ft.:
- 1,578
- Status:
- Active
- Beds:
- 4
- Lot size:
- 0.69 Acres
- Year built:
- 1998
- Baths:
- 2.00
- MLS#:
- 7356676
ADDITIONAL INFORMATION
Situated in the picturesque Pickens County, this beautiful family home offers both charm and convenience. Located just off Hwy 515, commuting is a breeze. Recently remodeled, this 4-bedroom, 2-bathroom home boasts newly finished hardwood floors, fresh carpet, and paint, along with a brand-new roof and HVAC system. With everything already taken care of, all that's left is to bring your personal touches. The partially finished basement provides ample space for entertaining or additional sleeping quarters if needed. Outside, the backyard is perfect for gatherings or enjoying a fireside chat on a cool spring evening. Appliances, including the refrigerator, washer, and dryer, are included with the home. Don't miss out on this one - it's definitely worth a closer look.
$319,900
17 Serenity Lane Jasper, GA 30143
- Type:
- Townhouse
- Sq.Ft.:
- 1,337
- Status:
- Active
- Beds:
- 2
- Lot size:
- 0.07 Acres
- Year built:
- 2021
- Baths:
- 2.00
- MLS#:
- 10271352
- Subdivision:
- Piedmont Village
ADDITIONAL INFORMATION
Welcome to this inviting 1-floor unit nestled within a lively 55+ Active Adult Community. Enjoy the natural light that comes from the open-concept living spaces from the abundant windows, adorned with 9â ft ceilings for an airy and spacious feel. This thoughtfully designed home features 2 bedrooms and 2 full bathrooms, creating an ideal sanctuary for comfortable living. Convenient to Piedmont Hospital and various doctor offices along with being just minutes from 515 and downtown Jasper. This property, constructed late 2021, invites you to embrace a lifestyle of both comfort and ease. This is such a lovely community with very friendly residents.
$325,000
215 Oak Ridge Trail Jasper, GA 30143
- Type:
- Single Family
- Sq.Ft.:
- 1,960
- Status:
- Active
- Beds:
- 3
- Lot size:
- 0.71 Acres
- Year built:
- 1985
- Baths:
- 2.00
- MLS#:
- 10269115
- Subdivision:
- Bent Tree
ADDITIONAL INFORMATION
This beautiful property is your new dream home, sitting on a little under an acre in the pristine community of Bent Tree!! Surrounded by woods, privacy and comfort, this home boasts simplicity and coziness with surrounding lots that will never be built on! Step through the front door into the inviting living space with light hardwoods flowing throughout, windows equipped with plantation shutters to allow ample natural light to flood in, and a gas heater hookup (seller will be taking the current heater)! In the kitchen you have natural wood upper cabinets with complimenting white floor cabinets giving this kitchen so much character and a country cabin feel, and access to the outdoor upper deck. With two large bedrooms and one bathroom on the main floor, and a master suite on the lower level, you have multiple sleeping arrangement options. In addition to the master suite with its spacious layout and bathroom featuring a separate shower and soaking tub, the fully finished basement downstairs also features access to the lower deck (please use caution walking on the lower deck, seller is replacing deck boards), a living space that can be used as a bonus living room or workspace, and a pass through master closet/work station/storage space. Property has a propane tank that is currently leased. As the proud new owner of this adorable home, you'll also enjoy the many amenities of Bent Tree with its pools, tennis and pickleball courts, club house and tavern, and beautiful golf course!! This house won't be available for long... so schedule your showing today!
$1,695,000
160 Bluestern Drive SE Jasper, GA 30143
- Type:
- Single Family
- Sq.Ft.:
- 4,873
- Status:
- Active
- Beds:
- 5
- Lot size:
- 1 Acres
- Year built:
- 2007
- Baths:
- 5.00
- MLS#:
- 10273285
- Subdivision:
- Big Canoe
ADDITIONAL INFORMATION
Don't miss this opportunity to purchase this incredible custom Dan DeJiacomo built home. The home is in the desirable Wildcat neighborhood, on a level Bluestern Drive lot with beautiful views; it is convenient to the North Gate and the Wildcat trails. As you drive up to this home, you will be drawn to the beautiful exterior finishes and mountain style architecture. As you approach the home the perennial gardens flank the curved stone walkway leading to the dramatic entryway doors. You will enjoy the calming sounds of a water feature while sitting on the stone front porch. Upon entering the Entry Foyer you will notice the abundance of details and custom features from the wood floors, to the vaulted ceilings, to the stone accents, and the exquisite massive one of a kind hand crafted chandeliers. The Great Room features a wall of arched windows, spectacular custom wood beams and a magnificent floor to ceiling stone wood burning fireplace. The Kitchen features custom built cabinetry with paneled appliances, a spacious island, Wolf range, Sub-Zero refrigerator, and beautiful views all around. The Breakfast area is surrounded by windows and boasts a unique shaped trey ceiling. Next to the Kitchen area is the Keeping Room with another wood burning fireplace, custom cabinetry, a coffered ceiling, and large floor to ceiling windows framing a beautiful view of Potts Mountain. Also off the Kitchen is a custom designed Studio, with built in cabinets flanking a large window allowing the artist or crafter in you to be inspired by the beautiful mountain views. The main level outdoor living spaces feature a fireplace in the covered porch area and an open curved deck design with an iron railing. The Primary Suite is accented with a wood accented trey ceiling, access to the deck, and an expansive window with long range views. The private bath with a unique custom arched ceiling, a huge shower, large separate vanities, and his/her closets with custom built storage. The Upper Level is a unique space. It can be used as an in-law suite, for an Au Pair or teenage suite with 2 bedrooms, a full bath, and shared living area. The Terrace level has 10' ceilings, 2 more bedrooms, sharing a marvelous slate jack-n-jill bath. There is a finished room designed as an intimate theater room, exercise room, or extra sleeping space. The Family Room is focused on the massive floor to ceiling slate wood burning fireplace. The large Game area is set up with plenty of space for a pool table and game table. A Wet Bar, with copper sink, microwave and under counter paneled refrigerator flanks one wall. The terrace level offers ample room for storage and a workshop area that has walk-out access to a large stone patio and back yard. There are more features than one could describe, it's a must-see home to appreciate all that it has to offer. Please schedule your showing with the Listing Agent Dan DeJiacomo, also the builder, who will show you the many features of this breath taking home.
$375,000
255 Hobson Drive Jasper, GA 30143
- Type:
- Single Family
- Sq.Ft.:
- 2,600
- Status:
- Active
- Beds:
- 3
- Lot size:
- 0.88 Acres
- Year built:
- 1999
- Baths:
- 2.00
- MLS#:
- 402307
- Subdivision:
- Hobson Estates
ADDITIONAL INFORMATION
Veteran? Assume this VA loan at lower interest! Nestled just five minutes from the picturesque Jasper in the serene landscape of North Georgia, this traditional two-story home awaits with open arms. Situated on a level 0.88-acre lot, the property boasts a delightful blend of charm and functionality. Fruit trees dot the landscape, including peach, fig, and blueberry bushes, adding a touch of sweetness to everyday life. Inside, the open-concept living space welcomes with warmth, featuring three upper bedrooms and two baths. Downstairs, a family room and three offices provide ample space for work and play, along with plenty of storage and two mini garages ideal for housing ATVs and other outdoor toys. With a 2-car carport rounding out the package, this home is a true gem waiting to be cherished. Entertain by the fire pit for cozy gatherings under the stars and multi-level decks perfect for lazy Sunday afternoons. For the handy homeowner, a separate workshop wired for 220V offers endless possibilities, while the whole-house generator wiring in place can ensure peace of mind during any weather. Kid-friendly neighborhood, security is paramount with a Vivant security system in place to keep an eye on everything! Come see today, call about open house on March 23rd 10-2pm
$399,900
303 Moorings Run Jasper, GA 30143
- Type:
- Single Family
- Sq.Ft.:
- 3,217
- Status:
- Active
- Beds:
- 5
- Lot size:
- 0.81 Acres
- Year built:
- 2006
- Baths:
- 4.00
- MLS#:
- 20175622
- Subdivision:
- Bethany Moorings
ADDITIONAL INFORMATION
Very Large Ranch Home in much sought after Bethany Moorings...NO HOA...Main level has a 2 Car Garage, Master Bedroom, kitchen, Large Living Room with Fireplace, Formal Dining Room, Half Bath, Laundry Room and Back Deck....On Second floor you will find two additional Bedrooms, 1 Full Bath and a Finished Bonus Room...For the Larger Family you have a Full Daylight Finished Basement with a Second kitchen, Dining Area, Living Room, Two Additional Bedrooms, 1 Full Bath and Laundry...The Basement has both access from Inside the home and Exterior for Privacy...Backyard has Covered Deck and a fenced yard for Privacy and Pets...Front of Home has Covered Porch and a Concrete Slab for additional Parking up to six cars...This is a Lovely Community great for children and safe with only one entry...Bring the big family to this one of a kind home in Bethany Mooringsâ¦Seller will give Credit at Closing for new interior paint.
- Type:
- Single Family
- Sq.Ft.:
- 1,568
- Status:
- Active
- Beds:
- 3
- Lot size:
- 1.67 Acres
- Year built:
- 2023
- Baths:
- 2.00
- MLS#:
- 7354125
- Subdivision:
- none
ADDITIONAL INFORMATION
Welcome Home to your Newly Constructed 3BD/2BA Manufactured Home nestled on 1.67 quiet, peaceful acres with freedom to live life on your own terms. This charming open-concept, energy efficient home on permanent foundation features sheet rock interior walls, crown molding, living room ceiling beams and thermal pane windows. Private yet conveniently located 15 miles from Canton and 6 miles from 515 with new Publix and Chick-Fil-A under construction nearby. Everyone deserves a well-appointed, relaxing home so schedule a showing today to make this one yours!
$373,000
92 Tamarack Drive Jasper, GA 30143
- Type:
- Single Family
- Sq.Ft.:
- 1,820
- Status:
- Active
- Beds:
- 3
- Lot size:
- 0.5 Acres
- Year built:
- 1991
- Baths:
- 2.00
- MLS#:
- 7355733
- Subdivision:
- Bent Tree
ADDITIONAL INFORMATION
Conveniently located just minutes from the gate on the first fairway of the Bent Tree golf course, this cozy mountain cottage is the perfect weekend get-a-way or full time residence. The sunroom, which overlooks the golf course, is a great place place to relax with a book on a cold winter day while the spacious deck is ideal for enjoying the natural beauty of the mountains. The the large open concept living/dining area with a cathedral ceiling offers space for family living and entertaining while the kitchen with custom cabinetry is the center of the home. An unfinished basement can be whatever you need--hobby area, workshop or storage. It's time to come home to the beauty and serenity of the Blue Ridge mountains of Bent Tree.
- Type:
- Single Family
- Sq.Ft.:
- 2,094
- Status:
- Active
- Beds:
- 4
- Lot size:
- 4.35 Acres
- Year built:
- 1970
- Baths:
- 3.00
- MLS#:
- 10267641
- Subdivision:
- Hickory Cove
ADDITIONAL INFORMATION
Want Acreage then this is it at 4.35 Acres with only 5 other homes around the 2 ACRE Lake. PRIVACY PLUS PLUS!Original home built in 1970, with improvements being done 1980's, 1990's and huge Master with nice huge partial basement underneath with great exterior access added in 2014. TWO HVAC units to service this property. Well Maintained as sellers have lived here since 2001. The Serenity of the Lake is breath taking!. This property could be so many things, Primary, Secondary Mountain home, AIRBNB would be very successful!. The beauty is that it is only approximately 6 miles from downtown Jasper! Need to go out to dinner, no problem, so many wonderful restaurants and boutique type shopping in "Georgia First Mountain City and the MARBLE Capitol" The people of Jasper are the greatest too!!! The HOA is VOLUNTARY 150.00 a year just to take care of driveways to the homes or whatever might be needed for the Lake. Wonderful Neighbors! The ROOF is only 8 years old. They have a 1 car carport with another parking area that is gravel and a long nice gravel road. Lots of room to add lots more parking if you were to use as AIRBNB or just have lots of family and company parking would be easy to expland. With 4.35 ACRES!! The Charmisma and Charm of this property is one you need to see. The seller's wife is an artist and she has a SEPARATE ART STUDIO! so this can be a SHE SHED or a MAN CAVE very easily!!! I might add SPRING FED house water is wonderful never a problem ever!!! Gardening with beautiful Narcissus Bulbs coming up and a garden bench is a side courtyard area! SOOOOO Much about this property to share and not enough room you have got to come see it for yourself and take a tour!!!
$865,000
65 Red Fox Drive Big Canoe, GA 30143
- Type:
- Single Family
- Sq.Ft.:
- 3,883
- Status:
- Active
- Beds:
- 5
- Lot size:
- 1.23 Acres
- Year built:
- 1999
- Baths:
- 5.00
- MLS#:
- 7352667
- Subdivision:
- Big Canoe
ADDITIONAL INFORMATION
Extensively renovated 3,900 square foot craftsman style home with 4 bedrooms & 4 1/2 baths. The home is located on a large private lot in the desirable High Gap area of Big Canoe. The main floor of the home is open, filled with natural light and has newly refinished solid oak floors and fresh paint. Enjoy time in the family room with the stacked stone fireplace or in the sunroom with views of the hardwood forest and mountain laurel. The large kitchen has all new appliances, range hood, hard marble countertops, and subway tile backsplash. The dining room is just off the kitchen for hosting dinners with family & friends. The master bedroom suite is also on the main level with a beautiful tray ceiling, spacious bath, walk-in closet and private access to the expansive deck. Upstairs offers a suite of 2 bedrooms and a full bath along with a large loft that is open to the living areas below. The terrace level includes a large family room for relaxing and enjoying a movie or ballgame. There also is another large bedroom that could be used as a craft room, exercise space, etc and a separate office with a private bathroom. In addition, the terrace level provides ample storage space. The deck and stone patio provides wonderful outdoor living and the opportunity to enjoy nature and wildlife. The home has extensive renovations including a new roof, lightning protection system, hvac, tankless hot water heater, interior and exterior paint, kitchen appliances, upgraded lighting fixtures, landscaping, etc. This is a must see home to start enjoying the Big Canoe Life! Buyer to verify all information and dimensions deemed important.
- Type:
- Single Family
- Sq.Ft.:
- 1,240
- Status:
- Active
- Beds:
- 2
- Lot size:
- 1.06 Acres
- Year built:
- 1981
- Baths:
- 2.00
- MLS#:
- 7353585
- Subdivision:
- Big Canoe
ADDITIONAL INFORMATION
Beautifully remodeled Plummer Cabin with 2 BR and 2 BATH design plus loft with seasonal mountain views. This charming cabin offers and open floorplan, high volume cathedral ceilings in great room with stacked stone fireplace, exposed wood beam ceilings in both bedrooms, and wide plank flooring throughout the main level. Updated kitchen with quartz countertops and newer stainless steel appliances, with both bathrooms remodeled, and roof is 5 years old. Screen porch, expansive open deck on rear plus rocking chair front porch with metal roof. This property enjoys a flat yard, with fenced in dog run and level driveway, and backs directly to the Nature Valley Trails consisting of 200 acres, and yet a just a 10 minute walk to Lake Disharoon and Swim Club and 15 minutes from the Lower Waterfalls in the other direction. Genuine Plummer Cabins are highly sought after, and when you see this one in person, you're sure to fall in love. An absolute must see that won't last!
- Type:
- Single Family
- Sq.Ft.:
- 4,273
- Status:
- Active
- Beds:
- 4
- Lot size:
- 1.2 Acres
- Year built:
- 1988
- Baths:
- 3.00
- MLS#:
- 7347323
- Subdivision:
- Big Canoe
ADDITIONAL INFORMATION
Spectacular long range mountain views from custom home in Big Canoe! This 4-bed, 3-bath mountain retreat sits on 1.2 acres in a private gated community. With a 4200 sq. ft. floor plan, enjoy million-dollar views of the Atlanta skyline from the spacious deck. Enjoy the convenience of the primary bedroom suite on the main level. A secondary guest bedroom and bath on the main level offers convenience for your guest. The two story great room is open to a large kitchen which is perfect for gatherings. There is a bunk room on the loft which is great for kids or office. A completely finished terrace level compliments the home as a great space for to play games so plenty of fun. The third bedroom/bath is on the terrace level for the comfort of your guests. A workshop is located in the two car garage so plenty of opportunity to enjoy your hobby. The circular driveway leads to a 2-car garage, and the workshop adds to the appeal. Home is currently on Airbnb and has good income potential. Don’t miss the chance to own a slice of mountain paradise with resort style amenities just an hour from Atlanta! Buyer to verify all information and dimensions deemed important.
$429,500
70 Fox Den Circle Jasper, GA 30143
- Type:
- Single Family
- Sq.Ft.:
- 2,540
- Status:
- Active
- Beds:
- 3
- Lot size:
- 0.47 Acres
- Year built:
- 2003
- Baths:
- 2.00
- MLS#:
- 7353565
- Subdivision:
- Bent Tree
ADDITIONAL INFORMATION
Welcome to the Mountains,with all that Bent Tree has to offer! This house has Lake Views! This traditional style home is updated with all the comforts, stainless steel appliances, vaulted ceilings, a soaking tub, terrace level entertainment, a fenced yard, an outdoor gazebo with a Brand New Hot Tub. Enjoy all that Bent Tree has to offer, Club Tamarack, the Golf Course, Swimming Pools, Beach, Fishing, Tennis, a Restaurant, Trails, Dog Park and so much more!
- Type:
- Single Family
- Sq.Ft.:
- 1,240
- Status:
- Active
- Beds:
- 2
- Lot size:
- 1.06 Acres
- Year built:
- 1981
- Baths:
- 2.00
- MLS#:
- 10267367
- Subdivision:
- Big Canoe
ADDITIONAL INFORMATION
Beautifully remodeled Plummer Cabin with 2 BR and 2 BATH design plus loft with seasonal mountain views. This charming cabin offers and open floorplan, high volume cathedral ceilings in great room with stacked stone fireplace, exposed wood beam ceilings in both bedrooms, and wide plank flooring throughout the main level. Updated kitchen with quartz countertops and newer stainless steel appliances, with both bathrooms remodeled, and roof is 5 years old. Screen porch, expansive open deck on rear plus rocking chair front porch with metal roof. This property enjoys a flat yard, with fenced in dog run and level driveway, and backs directly to the Nature Valley Trails consisting of 200 acres, and yet a just a 10 minute walk to Lake Disharoon and Swim Club and 15 minutes from the Lower Waterfalls in the other direction. Genuine Plummer Cabins are highly sought after, and when you see this one in person, you're sure to fall in love. An absolute must see that won't last!
$499,900
285 Mulberry Circle Jasper, GA 30143
- Type:
- Single Family
- Sq.Ft.:
- n/a
- Status:
- Active
- Beds:
- 3
- Lot size:
- 1.85 Acres
- Year built:
- 2021
- Baths:
- 2.00
- MLS#:
- 10266387
- Subdivision:
- Salacoa Highlands
ADDITIONAL INFORMATION
Welcome home to your own oasis in the mountains! Built in 2022 and sitting on 1.85 level acres, this beautiful home features three bedrooms, two full baths, bonus room, open concept floor plan, covered front porch, separate storage building, well house and concrete driveway. The Family room features vaulted ceilings, inviting gas log fireplace accented with stacked stone and LVP flooring that flows through out the main living/kitchen area. The eat-in kitchen boasts an attached island with room for extra seating, stainless steel appliances, granite countertops, breakfast nook and separate pantry. The spacious and open dining room is complete with large windows for natural lighting. The exquisite primary bedroom is a true retreat featuring luscious carpet and a separate sitting room with French doors. The en-suite bathroom showcases double vanity, tiled floors, separate toilet room and a large walk in tiled shower. The other two bedrooms and full bath are nestled on the opposite side of the home perfect for family or guests. The spacious bonus room is situated above the garage great for a den, office or man-cave. Step outside to your expansive level yard perfect for entertaining and relaxation and don't forget the community stocked lake to enjoy kayaking, swimming and fishing anytime. Your dream home awaits!
$579,900
187 Fairway Drive Jasper, GA 30143
- Type:
- Single Family
- Sq.Ft.:
- 4,518
- Status:
- Active
- Beds:
- 5
- Lot size:
- 1.44 Acres
- Year built:
- 1996
- Baths:
- 4.00
- MLS#:
- 7352721
- Subdivision:
- Bent Tree
ADDITIONAL INFORMATION
Welcome to your dream home in Bent Tree in Jasper! Live in a community that is also a resort! Private, peaceful mountain and lake views. This purchase comes with an extra lot for additional privacy and value and a total of almost 1.5 acres. A screened porch overlooks beautiful views and the golf course! On the lower level, you will also enjoy your own private hot tub! Inside you will find a beautiful 5 bedroom, 4 full bath home that totally reflects the love and the memories that this home has to offer. From the vaulted ceilings, hardwood floors and brand new granite kitchen, this home has it all! Lot of windows, and a primary bedroom with office on the main floor. Huge dining room will be the place for large family gatherings for years to come! Another bedroom is on the main floor with another full bath. Huge den with vaulted ceilings and fireplace will be a great place to watch your favorite game, or just enjoy being together. Huge finished basement offers 3 additional bedroom and 2 more full baths. This home is perfect for full time residents, but could also be a ideal airbnb for family reunions, retreats, weddings or any other getaways! The neighborhood offers 24/7 security, golf, tennis (even indoor courts!), swimming, hiking, horses, a 110 acre stocked lake perfect for kayaking and fishing, a dog park, bocce ball, pickleball, basketball, horseshoes, a beach area, waterfalls, boat launch, restaurants and SO much more! And Bent tree has a full equestrian complex with stables, boarding, pastures, and riding rings! Make your appointment TODAY!
$325,000
33 Serenity Lane Jasper, GA 30143
- Type:
- Townhouse
- Sq.Ft.:
- n/a
- Status:
- Active
- Beds:
- 3
- Lot size:
- 0.08 Acres
- Year built:
- 2020
- Baths:
- 3.00
- MLS#:
- 10267072
- Subdivision:
- Piedmont Village
ADDITIONAL INFORMATION
Must See this Rare 3 BEDROOM, 2 1/2 BATHROOM Beauty in the Popular Piedmont Village Active Adult 55+ Community in Jasper. 2 Minutes from Hwy 515 and Medical Facilities. 9 Ft Ceilings. Large MASTER ON MAIN with Double Vanities, Large Walk-In Closet, 5 Foot Shower. Two more Bedrooms up for when your Kids and Grandkids come visit. Bright Kitchen has Granite Countertops, Stainless Steel Appliances and Large Island with an Open View to the Family Room. Laundry Room on Main off Kitchen. Separate Dining Room with Crown Molding. Exterior features Hardi Siding, Covered Rear Patio and Flat yard and Driveway. TWO Car Garage. Close to Shopping and Dining.
$530,000
155 Grand Circle Jasper, GA 30143
- Type:
- Single Family
- Sq.Ft.:
- 2,280
- Status:
- Active
- Beds:
- 3
- Lot size:
- 0.14 Acres
- Year built:
- 2022
- Baths:
- 3.00
- MLS#:
- 20175324
- Subdivision:
- Grandview At Gateway
ADDITIONAL INFORMATION
Just hitting the market, property for sale at 155 Grand Circle, Jasper, GA, USA.Exquisitely home in a premier community, this stunning home features 3 bedrooms 2 full bathrooms and 1 half bathroom, with a loft, hardwood flooring on the entire main and upper flooring, 9 foot ceilings, open floor plan, 48 inch cabinets in the laundry room and kitchen, with soft closed drawers, waterfall quarts counter-tops, a micro drawer, a vent hood, stainless kitchen appliances, oversize primary bedroom with sitting area, large walk through primary closet, double vanities with soft closed drawers and a walk-in shower. The main includes a screened in patio, with a lake view. The community boasts trails, club house with pool, pickle-ball, an outdoor kitchen, fire pit, a garden, a dog park and much more
- Type:
- Single Family
- Sq.Ft.:
- 2,338
- Status:
- Active
- Beds:
- 5
- Lot size:
- 1.05 Acres
- Year built:
- 2004
- Baths:
- 3.00
- MLS#:
- 7352645
- Subdivision:
- Saddle Ridge
ADDITIONAL INFORMATION
0-1% interest rate buy down option when you work with preferred lender Jonah Abraham Stunning craftsman home nestled in the beautiful North Georgia mountains. This home features a Newer HVAC and a Newer Roof. With this serene and private setting, with ample outdoor space for relaxation and entertainment you could have all of your friends over to your new place to cookout! The living area, features vaulted ceilings, large windows, and a stacked stone fireplace. The kitchen boasts granite countertops, stainless steel appliances, a breakfast bar, and a pantry, making it perfect for hosting family gatherings and dinner parties. The main level also features a spacious owner suite with carpeted floors or remove the carpet to reveal the stunning hardwoods underneath! This suite comes complete with a spa-like bathroom and a walk-in closet. Two generous secondary bedrooms, a full bathroom, and laundry complete the main level. The fully finished basement offers even more living space with a bathroom down stairs, with a large bonus/family room, a home office/ media room that could be used as a 4th and 5th bedroom, and another full bathroom. Would also make a great inlaw suite. Outside, the property is beautifully landscaped. Relax on your large deck or pavestone patio and enjoy your morning coffee or an evening glass of wine. Located just minutes from downtown Jasper and its many amenities, this property is an ideal mountain retreat, offering both comfort and convenience. Don't miss out on the opportunity to make this incredible property your own! This home is on Supra Lock Box.

The data relating to real estate for sale on this web site comes in part from the Broker Reciprocity Program of Georgia MLS. Real estate listings held by brokerage firms other than this broker are marked with the Broker Reciprocity logo and detailed information about them includes the name of the listing brokers. The broker providing this data believes it to be correct but advises interested parties to confirm them before relying on them in a purchase decision. Copyright 2024 Georgia MLS. All rights reserved.
Price and Tax History when not sourced from FMLS are provided by public records. Mortgage Rates provided by Greenlight Mortgage. School information provided by GreatSchools.org. Drive Times provided by INRIX. Walk Scores provided by Walk Score®. Area Statistics provided by Sperling’s Best Places.
For technical issues regarding this website and/or listing search engine, please contact Xome Tech Support at 844-400-9663 or email us at xomeconcierge@xome.com.
License # 367751 Xome Inc. License # 65656
AndreaD.Conner@xome.com 844-400-XOME (9663)
750 Highway 121 Bypass, Ste 100, Lewisville, TX 75067
Information is deemed reliable but is not guaranteed.

Real Estate listings held by other brokerage firms are marked with the name of the listing broker. IDX information is provided exclusively for consumers' personal, non-commercial use and may not be used for any purpose other than to identify prospective properties consumers may be interested in purchasing. Copyright 2024 Northeast Georgia Board of Realtors. All rights reserved.
Jasper Real Estate
The median home value in Jasper, GA is $198,700. This is higher than the county median home value of $183,500. The national median home value is $219,700. The average price of homes sold in Jasper, GA is $198,700. Approximately 41.21% of Jasper homes are owned, compared to 51.96% rented, while 6.84% are vacant. Jasper real estate listings include condos, townhomes, and single family homes for sale. Commercial properties are also available. If you see a property you’re interested in, contact a Jasper real estate agent to arrange a tour today!
Jasper, Georgia 30143 has a population of 3,745. Jasper 30143 is less family-centric than the surrounding county with 26.68% of the households containing married families with children. The county average for households married with children is 28.85%.
The median household income in Jasper, Georgia 30143 is $46,970. The median household income for the surrounding county is $61,542 compared to the national median of $57,652. The median age of people living in Jasper 30143 is 42.1 years.
Jasper Weather
The average high temperature in July is 85.6 degrees, with an average low temperature in January of 30.2 degrees. The average rainfall is approximately 54.9 inches per year, with 2.1 inches of snow per year.
