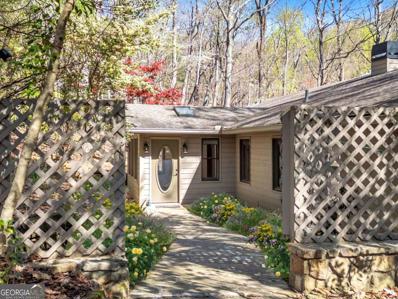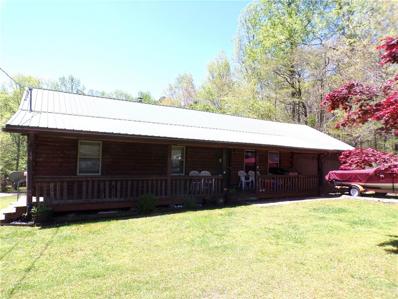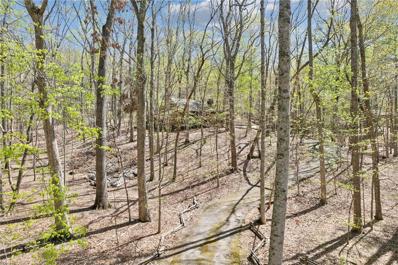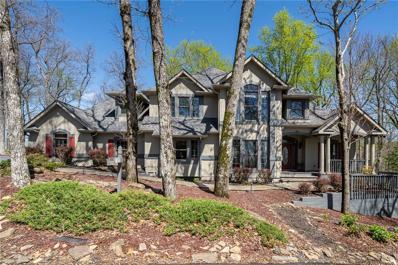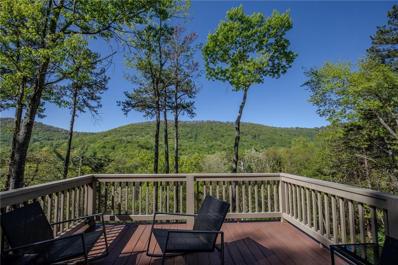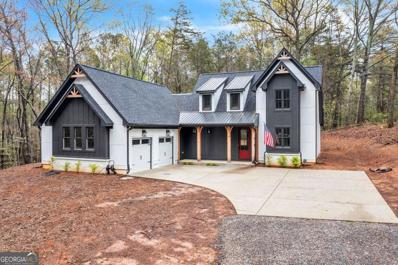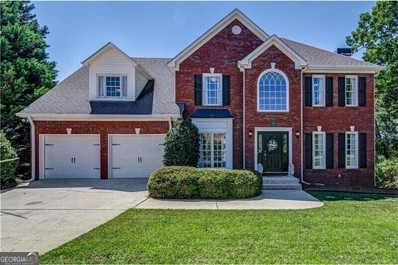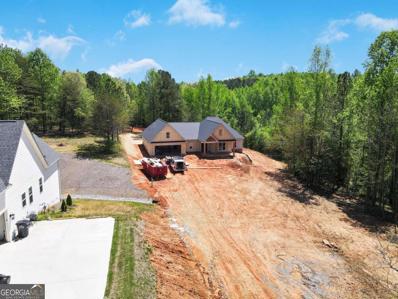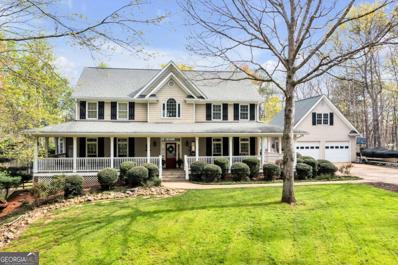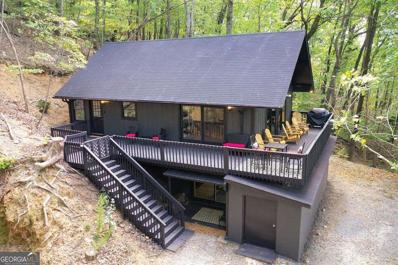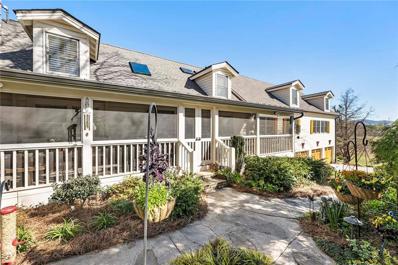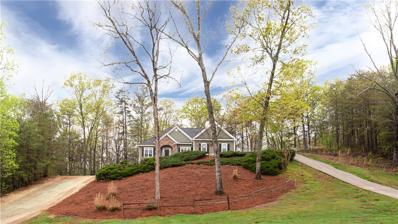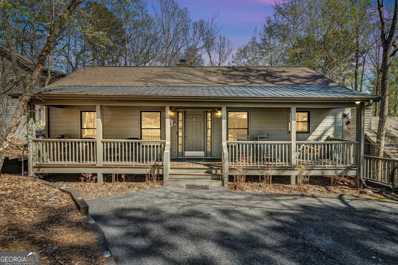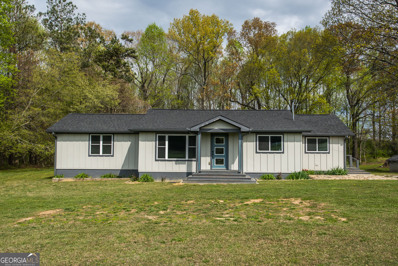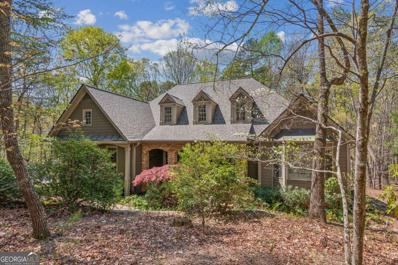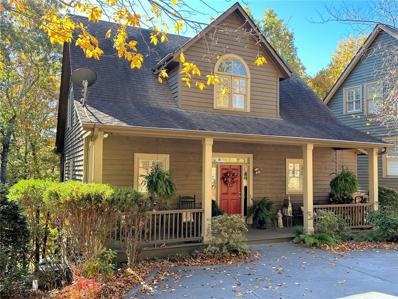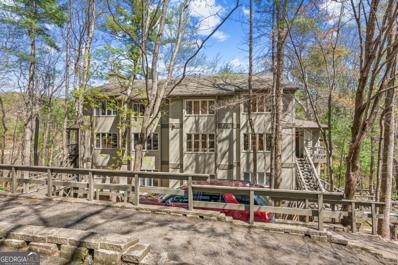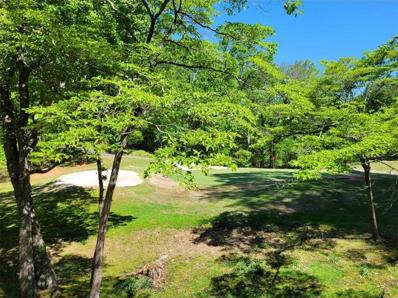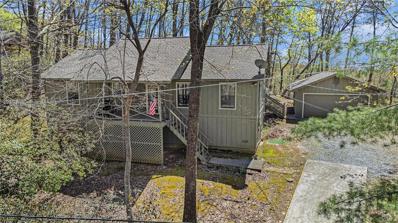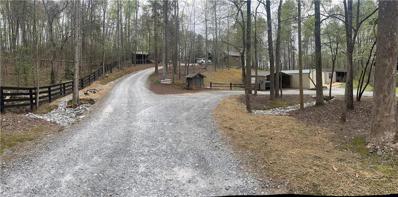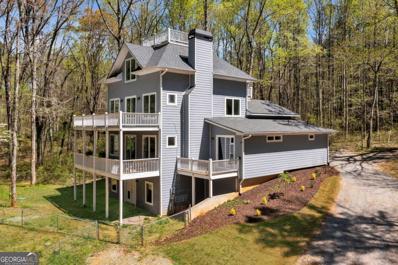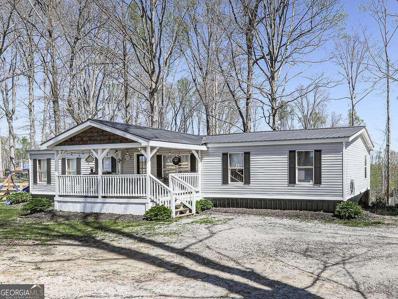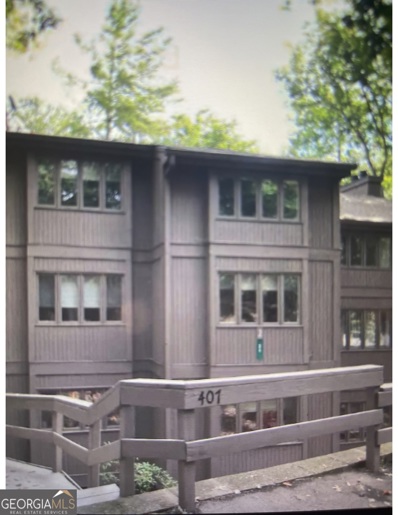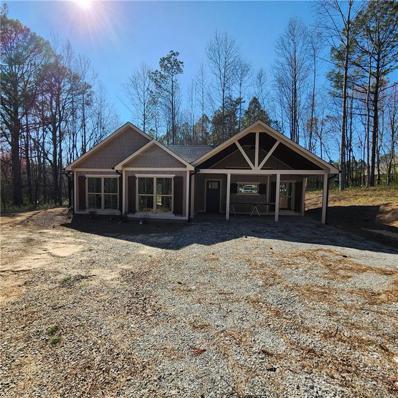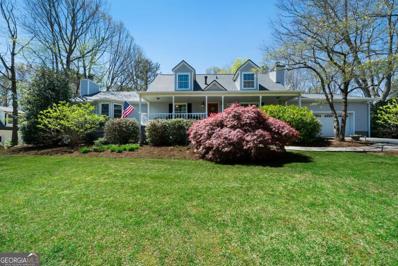Jasper GA Homes for Sale
- Type:
- Single Family
- Sq.Ft.:
- 1,768
- Status:
- Active
- Beds:
- 3
- Lot size:
- 0.05 Acres
- Year built:
- 1986
- Baths:
- 2.00
- MLS#:
- 10281927
- Subdivision:
- Big Canoe
ADDITIONAL INFORMATION
This is such a CHARMING Cottage Home. The front solarium room as you enter with sky lights is so light and airy. Wonderful room for Plants and sunroom type furniture. An Entry with lots of bright light and sunshine. The whole House is full of light with lots of windows, skylights and sliding doors. The OPEN Concept main room with Kitchen. Dining Room and Family Living Room with with a wonderful cozy fireplace. The Master Bedroom is HUGE with windows everywhere! Going into the Master Bedroom you have a nice big room that can be an office, a library or what they know call a FLEX room (anything room) Custom Blinds on the MB windows for you to open and see nature and enjoy all that Big Canoe and the Mountains have to offer. The wildlife is so beautiful. Seller has taken perfectionist care of this home! You will not need to do a thing!. Granite Kitchen counters, not a huge kitchen but perfect size for any cook! You can change whatever you want but it is not necessary unless you just want to! Very comfortable home with a split bedroom plan. The huge Deck and Screen Porch, all you could wish for in a North Georgia Mountain Cottage Cabin. Could be a Primary, Second home or even a wonderful AirBNB as rentals are allowed. This Gated and Secure Community in North Georgia has it all!' The front of the home photos has been virtually added flowers for you to have an idea of what the front garden area WALKWAY to your front door can look like. The seller is a gardner too so lots of spring and summer flowers to come. Big Canoe does have some mandatory upfront fees to pay for new buyers. Please review the Community Disclosure for those in the document section.
$315,000
45 Oakmont Drive Jasper, GA 30143
- Type:
- Single Family
- Sq.Ft.:
- 1,232
- Status:
- Active
- Beds:
- 3
- Lot size:
- 0.48 Acres
- Year built:
- 1982
- Baths:
- 2.00
- MLS#:
- 7368592
- Subdivision:
- Oakmont
ADDITIONAL INFORMATION
Nestled inside the city limits of Jasper, this charming stepless ranch featuring three spacious bedrooms, two bath, fenced back yard, two car garage, huge laundry room, metal roof, situated on .48 level acres, conveniently located just minutes to Highway 515 and Main Street.
$589,900
115 Owls Brow Big Canoe, GA 30143
- Type:
- Single Family
- Sq.Ft.:
- 2,170
- Status:
- Active
- Beds:
- 3
- Lot size:
- 0.75 Acres
- Year built:
- 1974
- Baths:
- 2.00
- MLS#:
- 7364330
- Subdivision:
- big canoe
ADDITIONAL INFORMATION
OWN A PIECE OF BIG CANOE HISTORY AND WALK TO THE LAKE!!! This beautifully renovated, authentic rustic log cabin was one of the original homes built in Big Canoe on a select, private lot in a lakeside neighborhood. Hand hewn logs and a Tennessee fieldstone fireplace make the cozy great room a special place for family time. The kitchen and bathrooms have been carefully updated to preserve the mountain ambiance while the systems have been updated to current standards and the windows replaced in 2023. Relax in the privacy of the new hot tub on the side porch to forget your cares and enjoy the serenity of Big Canoe. This entire package with the professionally designed furnishings can be yours with the furnishings on a separate bill of sale. All you need to do is bring your golf clubs and pickleball paddle! It's time to come home to the peace and beauty of the Blue Ridge Mountains of the Big Canoe community.***A mandatory $4,000.00 capital contribution fee paid by the purchaser to the Big Canoe Property Owners’ Association will be due at closing. Pursuant to Article II, Section 1, Paragraph bb of the Class “A” Covenants for the Big Canoe community, all property transfers are subject to the Big Canoe developer’s right of first refusal.
- Type:
- Single Family
- Sq.Ft.:
- 3,892
- Status:
- Active
- Beds:
- 3
- Lot size:
- 0.53 Acres
- Year built:
- 2003
- Baths:
- 3.00
- MLS#:
- 7368336
- Subdivision:
- Bent Tree
ADDITIONAL INFORMATION
Welcome to the best in mountain living! Built on the top of Little Hendricks Mountain in beautiful Bent Tree, this 3 bedroom, 2 bathroom home is thoughtfully designed with the master suite on the main level. Easy access driveway on a level lot. Mountain views from the front porch, screened porch, and balcony. This home has been immaculately maintained. The interior features majestic vaulted ceilings, crown molding and hardwood floors, giving it that classic style you've been searching for. The open flow of the great room, kitchen and breakfast room are perfect for family interaction. The separate dining area is perfect for entertaining and enjoying quality time with family and friends. Another half bath is perfect for your guests. The large kitchen features beautifully stained cabinetry. Step out onto the cozy screened porch and enjoy fresh air and beauty of the mountains. Upstairs, you'll discover a two bedrooms and another full bath, complemented by a beautiful loft. Other extras upstairs include a game room already equipped with a pool table. Bent Tree is a fully amenitied is a gated community with an HOA. Amenities include a 18 hole championship golf course, outdoor and indoor tennis/pickleball courts, two pools, clubhouse, restaurant, stables and 110 acre pristine Lake Tamarack with beach as well as the recreation area (bocce ball, basketball court, beach volleyball, shuffleboard court, playground, and pavilion). If you enjoy the outdoors, get on the lake with a kayak or go fishing or hike one of the scenic trails! Exercise classes (water aerobics, Pilates, yoga, Tai Chi, Qi Gong), walking and hiking clubs, craft clubs, social clubs, concerts on the beach, music events at Club Tamarack, and parties throughout the year. Prospective buyers must be accompanied by a real estate agent.
- Type:
- Single Family
- Sq.Ft.:
- 2,723
- Status:
- Active
- Beds:
- 4
- Lot size:
- 0.78 Acres
- Year built:
- 2019
- Baths:
- 4.00
- MLS#:
- 7359983
- Subdivision:
- Big Canoe
ADDITIONAL INFORMATION
Beautiful mountain views from this Craftsman style home, built in 2019, offering a combination of comfort and natural beauty. Home is being sold fully furnished, less personal items, for your convenience. As you step inside, you're greeted by the warmth of a spacious open floor plan, with tasteful finishes and flooded with natural light. The main level boasts a primary bedroom, ensuring convenience and comfort for everyday living on one floor. Imagine waking up to breathtaking mountain views right from your bedroom window. Entertain guests effortlessly in the inviting great room or enjoy al fresco dining on the back porch deck, soaking in the panoramic vista of Big Canoe’s mountain ranges. For moments of relaxation, unwind in the screened-in porch, immersing yourself in the tranquility of the surrounding landscape. Downstairs, discover a versatile terrace level featuring three additional bedrooms, ideal for accommodating family or guests. A generously sized family room provides ample space for gatherings or leisure activities, complemented by two full bathrooms for added convenience. Situated at the end of a cul-de-sac on a peaceful street, this home offers the ultimate in privacy and seclusion. Let your furry friends roam freely within the confines of the dog fence, while you explore the nearby Nature Valley Trail, accessible by a 50-yard footpath from your backyard ending at the historic Disharoon Cabin and Creek. Experience the soothing melody of running water from the nearby creek, creating a harmonious symphony of nature's sounds. Embrace the lifestyle of mountain living within the exclusive confines of Big Canoe, a gated residential community renowned for its natural beauty and recreational amenities. Whether you seek adventure on the hiking trails or serenity amidst the stunning vistas, this home provides the perfect sanctuary to escape the hustle and bustle of everyday life. Welcome home to your mountain oasis. Buyer to verify all information and dimensions deemed important.
- Type:
- Single Family
- Sq.Ft.:
- n/a
- Status:
- Active
- Beds:
- 4
- Lot size:
- 1.5 Acres
- Year built:
- 2021
- Baths:
- 3.00
- MLS#:
- 10280639
ADDITIONAL INFORMATION
This beautiful home is located on 1.5ac and is only 2 years young! Looking for country living this is it! The home offers 4 bedrooms and 3 full baths. Open concept kitchen and great room with fireplace. Solid surface floors throughout the main level. Owners Suite on main level with a luxurious bath, rain head shower is a delight deep soaking tub and double vanity and separate closets. Enjoy your days on the back screened in porch that can be accessed by the owners suite and great room. Off the screened porch is a patio great for grilling. Don't worry about needing an tv on the porch to enjoy your favorite sports the owners are leaving theirs. Backyard offers a quite retreat that you may see some wildlife pop their cute heads. The kitchen is just amazing with white cabinets and plenty of counter space, large island with farmhouse style sink, great for entertaining and everyday cooking. The laundry room is right off the garage that can double as a mud room. Custom shelving for extras...and the owners are leaving you their washer and dryer. Second bedroom and full bath are on the main level as well. Good size secondary bedrooms and closets. The other two bedrooms and full bath are upstairs. Walk in attic has ample storage as well. This is truly is a place to call home. Downtown Jasper is about 15 mins away. Come check it out!
$724,000
1150 Hunters Ridge Jasper, GA 30143
- Type:
- Single Family
- Sq.Ft.:
- 3,184
- Status:
- Active
- Beds:
- 5
- Lot size:
- 0.97 Acres
- Year built:
- 1993
- Baths:
- 3.00
- MLS#:
- 10274883
- Subdivision:
- Hunters Ridge
ADDITIONAL INFORMATION
This beautiful brick front Traditional styled home is conveniently located just minutes to charming downtown Jasper and Talking Rock, shopping, vineyards, hiking trails and mountain adventures. Sellers are offering a one year HSA home warranty! Here you will feel miles away from all the hustle and bustle, in the attractive neighborhood of Hunters Ridge. No HOA but loads of pride of ownership here. Join your neighbors in the afternoon or morning, walking the ridge enjoying mountain views as you stroll. This home offers a Level driveway and front yard; even a charming gazebo. Inside you will be welcomed into the two story foyer and immediately notice the gorgeous real wood floors, the spacious living room with a cozy fireplace and a wall of windows looking out to those long range Mountain Views. There are views from every room. Walk out onto the back deck and see yourself relaxing here, just enjoying the quiet and the views of the mountains. New windows installed in 2023. The home is tastefully decorated and is being offered furnished - everything in the house remains, so all you have to do is move in and start enjoying the mountain lifestyle. The kitchen was remodeled with quartz countertops, a moveable island and stainless appliances. Dine in the eat in kitchen and enjoy more of those lovely views. Also on the main level are the formal dining room for those times when you want entertain family and friends, a half bath and two car garage (freshly painted). Upstairs are five spacious bedrooms including the primary suite with an oversized bedroom and full bath with double vanities, shower and jetted tub, as well as a full guest bath and laundry room. On the lower level is a bonus room/ recreation room and even more room to finish out as you wish. With so much value here including getting those incredible Long Range Mountain View's without being located on a winding, mountain road, you won't want to wait to see this one.
- Type:
- Single Family
- Sq.Ft.:
- 2,500
- Status:
- Active
- Beds:
- 4
- Lot size:
- 1.82 Acres
- Year built:
- 2024
- Baths:
- 3.00
- MLS#:
- 10285102
- Subdivision:
- The Village At Oak Creek
ADDITIONAL INFORMATION
The Village at Oak Creek - Your Private Oasis Awaits! ???? Discover the perfect blend of modern comfort and Southern charm in this new construction farmhouse located in the prestigious swim tennis community of The Village at Oak Creek in Jasper, Georgia. Situated on a large lot with a serene creek and a picturesque backyard, this ranch-style home offers privacy and tranquility. Key Features: ?? Ranch-style home designed for easy living and maximum comfort ?? Vaulted ceilings in the living area create a spacious and inviting atmosphere ?? Ceramic tile in the master bath adds a touch of luxury and elegance ?? Custom walk-in closets provide ample storage space and organization ?? Prepare to be amazed by the pantry - a storage enthusiast's dream come true! ?? One-level living at its finest, offering convenience and accessibility for all This farmhouse is a true gem, offering a peaceful retreat from the outside world while providing all the modern amenities and comforts you desire. From the vaulted ceilings to the custom walk-in closets and the stunning backyard with a creek, this home is designed to impress and inspire. Experience the beauty and tranquility of The Village at Oak Creek as you make this ranch-style farmhouse your new home. Embrace the simplicity and elegance of one-level living in a community that offers resort-style amenities and a welcoming atmosphere. Don't miss the opportunity to own this exceptional property in Jasper, Georgia. Schedule a showing today and envision yourself living in this idyllic farmhouse surrounded by nature and luxury.
$1,500,000
989 Lower Dowda Mill Road Jasper, GA 30143
- Type:
- Single Family
- Sq.Ft.:
- n/a
- Status:
- Active
- Beds:
- 4
- Lot size:
- 32.6 Acres
- Year built:
- 1995
- Baths:
- 4.00
- MLS#:
- 10280434
ADDITIONAL INFORMATION
Welcome to your dream retreat nestled on 32.6 SPRAWLING ACRES! This immaculate property offers a picturesque escape, combining luxury living with the tranquility of nature. As you enter down the long driveway, you're greeted by a stunning traditional TWO-STORY HOME exuding timeless elegance, featuring a WRAP-AROUND PORCH perfect for enjoying your morning coffee or watching the sunset. Step inside to discover a CHEF'S KITCHEN complete with stainless steel appliances, ideal for preparing gourmet meals to be enjoyed in the FORMAL DINING ROOM, where memories will be made around the dinner table for years to come. The MAIN LEVEL boasts an OWNER'S SUITE, complete with a luxurious en-suite bathroom and walk-in closet. Upstairs, you'll find additional bedrooms and bathrooms, each offering comfort and style, while REAL HARDWOOD FLOORS throughout THE MAIN LEVEL add warmth and charm! Outside you will discover your private oasis, complete with SPARKING POOL surrounded by lush landscaping. Imagine lazy summer days lounging poolside, soaking up the sun and enjoying refreshing dips to beat the heat, or cool nights in the HOT TUB! Adjacent to the pool, a charming pool house awaits, perfect for hosting gatherings. For the automotive enthusiast, a two-car garage provides ample space for parking and storage, ensuring your vehicles are protected from the elements year-round. Above the 2 car garage is additional space perfect for a HOME OFFICE or to be used for whatever you desire. Equestrian enthusiasts will delight in the small horse barn with ample space for grooming and training. With 32.6 acres of pristine land to explore, the possibilities are endless. Whether you're strolling through wooded trails or relaxing on your porch, this property offers a true escape from the hustle and bustle of everyday life. Don't miss your chance to own this one-of-a-kind estate. Schedule your private showing today and start living the life you've always dreamed of!
- Type:
- Single Family
- Sq.Ft.:
- n/a
- Status:
- Active
- Beds:
- 4
- Lot size:
- 2.85 Acres
- Year built:
- 1971
- Baths:
- 3.00
- MLS#:
- 10280260
- Subdivision:
- Bent Tree
ADDITIONAL INFORMATION
Jasper, GA - TURN KEY in BENT TREE - Ready for an anytime vacation home or full-time residence? An amazing renovation has created a private mountain DREAM HOME in Bent Tree! Totally turn key with most all furnishings and currently on a rental program. The fireside family room leads out on to the viewing deck for care-free, relaxing mornings, noons and nights! This home has a thoughtful, new interior design, light fixtures, interior and exterior paint, and features a full bath on each of the three levels. The lower level offers a second living area, wood-burning stove and huge storage area. Bent Tree's amenities are unmatched in the area and include a Joe Lee designed 18-hole golf course with mountain, lake, stream and waterfall views, mountain trails, year-round tennis and pickle ball, swimming pools, boating, fishing, equestrian facilities, club house, restaurant, dog park, beach, playground, pavilion, 24/7 security guard gated entrance, fire/rescue trained staff, and numerous community activities and special events throughout the year. You will find a true escape from the hectic world inside Bent Tree. Register for a private showing today!
$1,925,000
1070 Bethany Road Jasper, GA 30143
- Type:
- Single Family
- Sq.Ft.:
- 6,331
- Status:
- Active
- Beds:
- 4
- Lot size:
- 4.03 Acres
- Year built:
- 1986
- Baths:
- 6.00
- MLS#:
- 7360581
- Subdivision:
- Acreage
ADDITIONAL INFORMATION
Welcome to a picturesque retreat nestled amidst Jasper's stunning landscape! A converted homestead, this charming residence commences with a gated drive that leads to a sprawling home with a large, screened porch overlooking the front yard, a lush garden and mountains in the distance. Enter the two-story fireside family room where each floorboard and beam were sourced from a 100-year-old cotton gin in Chattanooga. The family room flows seamlessly into the kitchen, which features an expansive 12' x 6' leathered quartz-topped island with plenty of seating for guests to gather, as well as a six-burner Wolf gas range. A charming Dutch door leads to the walk-in pantry and laundry room. Adjacent to the kitchen is a sunlit dining area with an adjoining living room. Windows on all three sides flood this room with natural light and highlight the beautiful grounds. A convenient powder room and access to a screened porch overlooking the serene pond are off the living room. Retire to the luxurious main-level primary suite, an incredible addition to this home. This retreat includes a cathedral ceiling, a private living room, a double-sided fireplace connecting to the bedroom, a separate office, a morning bar and a private screened porch. The spa-inspired en suite bathroom impresses with wraparound vanities, plenty of storage, a marble-detailed wet room with a freestanding bathtub and a spacious shower encased in seamless glass. Connected dual closets adjoin the primary bath and include a packing island, abundant built-ins and a large safe. A guest bedroom and a full bathroom complete the main level. Upstairs, enjoy a bedroom with a cathedral ceiling and numerous skylights as well as a full bathroom. The basement provides additional living space with the same level of finishes as the rest of the home. Enjoy a living room, a mudroom with storage cabinets, a second laundry room/utility room and a bedroom with exterior access, a wet bar and an en suite with dual sinks and an oversized shower. Additionally, this level provides access to the three-car garage, which includes a dog washing station/bath, an exercise area and rack storage. The home also includes a whole-house water filtration system, ensuring purity and taste. Outside, explore the wonders of this gated estate, boasting a charming, fenced chicken coop, extensive gardens, a paver-clad patio with a stone firepit, a pond and large grassy play areas surrounded by wooden fencing. Whether you seek solitude or adventure, this residence offers the perfect retreat for comfort and relaxation. An easy drive to charming downtown Ball Ground, Fainting Goat Vineyards with Live Music every Saturday & Sunday from 1:30-5:30pm, and endless possibilities for nearby hiking and walking trails. Come experience the allure of picturesque Jasper at this expanded and updated Homestead! Welcome home.
$494,900
83 Madison Court Jasper, GA 30143
- Type:
- Single Family
- Sq.Ft.:
- 2,476
- Status:
- Active
- Beds:
- 4
- Lot size:
- 1 Acres
- Year built:
- 2007
- Baths:
- 2.00
- MLS#:
- 7366945
- Subdivision:
- Jordan's Crossing
ADDITIONAL INFORMATION
Heavily updated home in sought after Jordan's Crossing subdivision. Stepless ranch nestled on beautiful 1 acre...loaded with all the goods. New roof, new interior/ exterior paint, updated lighting throughout, 1 year-old HVAC/water heater. *** HARDWOOD FLOORS throughout entire main are to be refinished by seller prior to buyer moving in*** Gourmet kitchen complete with updated stainless steel Samsung appliances, granite, newly refinished cabinets. Spacious family room w/ stone fireplace, vaulted ceiling. Master suite features vaulted ceiling, huge walk in closet. Master bath w/ double vanities, separate tile shower and jetted tub. Brand new deck out back overlooks level, wooded backyard. Tons of privacy. Side entry garage.
$495,900
26 Buckskull Brow Jasper, GA 30143
- Type:
- Single Family
- Sq.Ft.:
- 3
- Status:
- Active
- Beds:
- 3
- Lot size:
- 0.01 Acres
- Year built:
- 2002
- Baths:
- 4.00
- MLS#:
- 20178487
- Subdivision:
- Big Canoe
ADDITIONAL INFORMATION
CALLING ALL INVESTORS! Priced to sell. Turnkey mountain Investment property with established short-term rental income (VRBO & Airbnb) in the beautiful community of Big Canoe. This recently renovated home is an absolute must see, located steps away from many of Big Canoe's fabulous amenities. Boasting 3 large bedrooms (with two master suites) and 3.5 bathrooms, this sprawling 2,430 sq ft. property is truly a mountain retreat. The open floor plan features an updated kitchen with granite countertops, stainless-appliances, extra large sink, magnificent hardwood floors, relaxing screened in patio and a completely renovated master bathroom oasis. Over $50,000 in upgrades the past 2+ years. This property is a perfect second home getaway for all seasons, holidays and weekends less than an hour away from Atlanta. The home is offered furnished with a steady flow of rentals already on the books for spring/summer 2024. Big Canoe is a premier gated mountain community, located about one hour north of Atlanta in the North Georgia Mountains boasting 8,000 acres of woodlands, meadows, lakes and miles of hiking trails, and resort style amenities. The property offers 27 holes of golf, eight outdoor and two indoor tennis courts, eight pickle ball courts, two outdoor pools and a fitness center with an indoor swimming pool. There are multiple ball fields, playgrounds, dog parks, bocce ball and basketball courts as well. Lake Petit features a full marina with Pontoon Boats, Jon Boats, Kayaks, and Paddle Boards available for rental along with 111 acres of open water well stocked with trophy rainbow trout 10 months of the year offering some of the best fishing North Georgia has to offer.
- Type:
- Single Family
- Sq.Ft.:
- 1,856
- Status:
- Active
- Beds:
- 4
- Lot size:
- 3 Acres
- Year built:
- 1959
- Baths:
- 2.00
- MLS#:
- 10278474
ADDITIONAL INFORMATION
This diamond in the rough has been polished to perfection! This amazing find has been completely tore down to the studs and rebuilt. Complete with all new electrical, new plumbing, hardwood flooring, double pane windows, board & batten siding, and all new cabinets throughout with granite countertops. The new addition was added on in 2020. All major systems, roof, and septic are only 5 yrs old. Encapsulation and dehumidifier in crawl space was added on 4/12/24.The amazing level 3 acres gives opportunity to build another home or maybe a large workshop next to the main home. There is also a well on the property that can be operable with power ran to the pump. Do not miss out on this little piece of heaven, it will go fast!
$695,000
200 Yanegwa Path Big Canoe, GA 30143
- Type:
- Single Family
- Sq.Ft.:
- n/a
- Status:
- Active
- Beds:
- 3
- Lot size:
- 1.25 Acres
- Year built:
- 2000
- Baths:
- 4.00
- MLS#:
- 10279417
- Subdivision:
- Big Canoe
ADDITIONAL INFORMATION
New Roof. This charming 3 BR, 2 Baths and 2 Half baths, home offers plenty of privacy and a beautifully landscaped front yard. The home is located in the quiet Eagles Landing neighborhood of Big Canoe. It is conveniently located 3 min from the North Gate, closer to the Wildcat Pavilion, pool and trails. The living room is a true standout, with built-ins and a stunning stone fireplace with gas logs that will keep you cozy on chilly nights. The fully-equipped kitchen is a chef's dream, complete with double ovens, a five-burner gas stove, a trash compactor, and a 4-door French door refrigerator. The laundry room is conveniently located just off the kitchen, and a private half bath is in the hallway. The master bedroom is a true retreat, his and her closets, a luxurious ensuite with a separate shower and jacuzzi tub, and separate vanities. Step out onto the large screen porch or deck and enjoy the beautiful surroundings. Downstairs, the lower-level family room features a second fireplace. Additionally, you will find the artist studio/office with a closet, storage room, and large workshop with sink is a true bonus, as is the door to the backyard area with a dry-below system and access to a flagstone walkway leading you to a meandering path. You can walk to the popular McDaniel Meadows trail and dog park. Outside is a pad and hookup for a generator, and the home is equipped with a whole-house water purification system and a Lennox high-efficiency air cleaner. The oversized side-loading garage with easy kitchen access and parking pad make coming and going a breeze, and the garage also features storage cabinets for all your needs. This home truly has it all and is ready for you to make it your own. A mandatory $4000 Capital Contribution fee paid by the purchaser to Big Canoe Property OwnersCO Association is due at closing. Pursuant to Article II, Section 1, Paragraph bb of the Class CAC Covenants for the Big Canoe community, all property transfers are subject to the Big Canoe DeveloperCOs Right of First Refusal.
- Type:
- Single Family
- Sq.Ft.:
- 2,182
- Status:
- Active
- Beds:
- 4
- Lot size:
- 0.13 Acres
- Year built:
- 2001
- Baths:
- 4.00
- MLS#:
- 7366057
- Subdivision:
- Big Canoe
ADDITIONAL INFORMATION
Close to Big Canoe Gates and amenities, with a friendly neighborhood feel - enhanced by the welcoming rocking-chair front porch.....Craftsman-Style Town-home ideal for full or part-time living....79 Chestnut Knoll Court is something special!....Located near the end of a private cul-de-sac, and backing up to the golf course (Creek #7), this 4BDR/3.5BA detached town-home offers enhancements and upgrades throughout, including extended Decks and Screened Porches on two Levels, updated Kitchen, shiplap/bead-board finishing, and two nearly-new HVAC units and water heater.....The openness and the 2-story wall of floor-to-ceiling windows flood the Main Level with natural light, while complementing the soft-tone colors, hardwood floors, and serene views of the golf course.....Sizeable yet cozy Living Room features a large stacked-stone fireplace, and glass-door access to the Screened Porch and Deck.....Renovated Kitchen (with window view to front exterior) is open to the Living Room and beyond.....The Main-Level Master Suite is convenient yet private from the Living Area, and features tiled Bath with double vanity, soaking tub/shower, and two closets (one a walk-in).....The Upper Level is accessed via a gentle fairway from the Foyer, and features an Open Loft (Office/Studio/Playroom?) overlooking the Living Room, and two Bedrooms with Jack 'n Jill Bath; Nine-foot ceilings throughout Upper Level.....The Terrace Level (also with nine-foot ceilings) offers an oversized Family/Rec Room and 4th Bedroom (currently used as Music Room). Full Bath, direct access to Screened Porch and Covered Deck, 3-step stairway to back yard, and grand "spectator views" of the golf course. NOTE: a mandatory $4,000 Capital Contribution Fee ("Initiation") to be paid by Buyer, to the Big Canoe Property Owners Association (POA) at Closing.
- Type:
- Condo
- Sq.Ft.:
- n/a
- Status:
- Active
- Beds:
- 1
- Lot size:
- 0.09 Acres
- Year built:
- 1973
- Baths:
- 2.00
- MLS#:
- 10278595
- Subdivision:
- Big Canoe
ADDITIONAL INFORMATION
This inviting 1 bedroom, 2 bath condo in the heart of Big Canoe is the PERFECT getaway! It located within walking distance of many of Big Canoe's trails, the wellness center, tennis center and more and within minutes of driving to all of the other amazing amenities that Big Canoe has to offer. The updated condo features a spacious kitchen with granite countertops, stainless steel appliances and a dining space with a big picture window to enjoy views of nature. The great room has beautiful hardwood floors that are throughout the home, built in bookcase and access to the screened in porch with views of the stream below. The bedroom has a private, full bath and views of the woods behind to make you feels like you're in a treehouse. There is a large pantry/storage area as well as a full bathroom for guests. This condo comes furnished and is ready to go!
- Type:
- Single Family
- Sq.Ft.:
- 1,904
- Status:
- Active
- Beds:
- 3
- Lot size:
- 0.95 Acres
- Year built:
- 1973
- Baths:
- 2.00
- MLS#:
- 7327797
- Subdivision:
- Bent Tree
ADDITIONAL INFORMATION
Calling all golfers! You can't get any closer to the Bent Tree golf course than this house! Located on the 17th Green, this home not only sits on the golf course but also has a beautiful creek on the almost acre lot. The driveway slopes down gently to a completely flat lot with plenty of room for parking. With an expansive upper and lower deck, you can enjoy mother nature and all of the golfers that pass by. You're so close that you can coach the golfers from your front row seat on the deck. The home offers three bedrooms, two living areas, two fireplaces, a kitchen, a dining area, and two full baths. You enter the home on the lower level which includes a huge family room complete with a masonry fireplace, two sliding glass doors to the lower deck, a large bedroom, the laundry area and a full bath. Upstairs features an open concept plan with the living room/dining room combination with another large masonry fireplace, a kitchen, two bedrooms, and a full bath. There are two sliding glass doors that lead to the upper deck. Within walking distance to 19th Hole Bar and Tavern, driving range, and lake. Improvements include a new roof installed in 2022, new septic lines installed April 2016, septic pumped 3/2024, and new culvert over creek installed. Bent Tree encompasses 3500 acres and features 24/7 security, a 110-Acre private, stocked lake perfect for fishing and kayaking, an 18-Hole Joe Lee designed golf course, five tennis courts (two inside for year round play), a pickle ball court, two pools, a beach area, hiking trails, water falls, its own fire department and water system, a dog park, bocce ball court, basketball court, horseshoe court, playground, boat storage, boat launch area, clubhouse, restaurant, waterfalls and hiking trails. Not to mention that Bent Tree is one of the only equestrian neighborhoods in North Georgia complete with stables, pastures, and riding rings. If buyers do not disclose that they have an agent or if listing broker/agent shows the property without prior consent or knowledge of client's representation, selling broker commission shall be reduced from 3% to 1%.
$350,000
304 Sunset Court Jasper, GA 30143
- Type:
- Single Family
- Sq.Ft.:
- 1,532
- Status:
- Active
- Beds:
- 3
- Lot size:
- 1.03 Acres
- Year built:
- 1991
- Baths:
- 2.00
- MLS#:
- 7365148
- Subdivision:
- Bent Tree
ADDITIONAL INFORMATION
Private RANCH offers a peaceful escape on 1.03-acre lot in Bent Tree! Prime location near crystal clear Lake Tamarack! An open layout that seamlessly connects the kitchen to the great room, creating a perfect environment for everyday living or entertaining. The kitchen features a gas range with a new vent hood and a granite island complemented by bar seating. View the captivating wildlife from the sunroom off the kitchen, featuring an electric fireplace, windows to provide natural light, and a glass door that leads to the private backyard. The Primary bedroom features a private bath & large walk-in closet. Two secondary bedrooms provide ample guest space, while a second full bath completes the comfortable living quarters. Convenience extends to the oversized detached garage, offering secure parking and ample storage. The crawl space provides a workshop area with electricity, perfect for projects. Home updates include roof replacement in December 2018 and new plumbing throughout. Embrace the tranquility of this serene lakeside community, offering a vibrant and active lifestyle. With abundant amenities, including hiking trails, pristine pools, tennis courts, A Joe Lee-designed golf course, an equestrian center, and a fun community. Surrounded by the North Georgia Mountains - ideal mountain getaway!
$850,000
2241 Grandview Road Jasper, GA 30143
- Type:
- Single Family
- Sq.Ft.:
- 1,360
- Status:
- Active
- Beds:
- 3
- Lot size:
- 2.67 Acres
- Year built:
- 2009
- Baths:
- 1.00
- MLS#:
- 7365611
ADDITIONAL INFORMATION
Income producing property or a family domain, nestled in the North Georgia Mountains, just seven minutes from downtown Jasper. You will be amazed with some beautiful breathtaking views of Sharp Mountain and Grandview Lake on your daily drive to your new home! This property features a three-bedroom, one-bath home, with pine wood floors, tongue and groove, spacious living and dining area, refrigerator, washer, dryer, two-car garage with attic storage, metal roof, above ground swimming pool. A two-bedrooms, two-bath single wide, with open floor plan, refrigerator, washer, dryer, enclosed front porch, back deck, carport, separate driveway and mailbox. A one-bedroom, one-bath cabin with mini refrigerator, gas stove, cover front and side porch's, metal roof, (currented leased). Several storage buildings, fruit trees, grape vines, garden area, seasonal mountain views and so much more, all situated on 2.67 beautifully landscaped acres. This property will take your breath away.
- Type:
- Single Family
- Sq.Ft.:
- n/a
- Status:
- Active
- Beds:
- 6
- Lot size:
- 1.53 Acres
- Year built:
- 2020
- Baths:
- 5.00
- MLS#:
- 10278769
- Subdivision:
- None
ADDITIONAL INFORMATION
This unique property nestled in the North Georgia mountains offers the best of both worlds: tranquility and convenience. Just 5 minutes from downtown Jasper or 1.1 miles, on 1.53 acres of land, this property provides the perfect blend of comfort, luxury, and natural beauty. Inside it boasts a master suite on the main level with its own private balcony, a luxurious walk-in tile shower, double vanity, granite countertops, and a spacious walk-in closet. You'll also find high-quality features such as LVP floors, granite countertops, custom cabinets, and stainless-steel appliances throughout the home. With multiple living and dining areas, a walk-in pantry, game room, and bonus rooms, there's plenty of space for relaxation and productivity. The top floor features a huge bulk room or living space with a 2nd kitchen and full bath. The partially finished basement with a full bath, complete with a claw foot tub, offers versatility with 2 extra rooms and private entry. Step outside onto the two huge entertaining decks or the rooftop deck/ crow's nest to enjoy the fresh mountain air. The property also includes a two-car garage, elevator shaft, fenced yard, fire pit, and large yard for outdoor gatherings plus a 16x30 outbuilding or she shed. There's no HOA, no restrictions, giving you the freedom to enjoy your mountain retreat to the fullest or have an investment property/VRBO.
$299,900
873 Evans Road Jasper, GA 30143
- Type:
- Single Family
- Sq.Ft.:
- 1,440
- Status:
- Active
- Beds:
- 4
- Lot size:
- 1.5 Acres
- Year built:
- 1997
- Baths:
- 2.00
- MLS#:
- 10277871
- Subdivision:
- Arbor Hills
ADDITIONAL INFORMATION
Beautiful 4 bed 2 bath mobile home on a permanent foundation in Jasper GA! Very spacious home with updates throughout! Kitchen was just renovated, newer metal roof, new HVAC system and so much more! Sitting on a private 1.5 acre lot that is mostly cleared and open! Covered front porch, large back deck and plenty of room for gatherings or entertaining! Conveniently located to Shops , restaurants and Hwy 411 , I-515 to take you just about anywhere you wanna go!
- Type:
- Condo
- Sq.Ft.:
- 1,257
- Status:
- Active
- Beds:
- 2
- Lot size:
- 0.5 Acres
- Year built:
- 1973
- Baths:
- 2.00
- MLS#:
- 10277551
- Subdivision:
- Big Canoe
ADDITIONAL INFORMATION
Welcome to the prettiest view of Lake Sconti in Big Canoe! Enjoy your deck with morning coffee and feel so close to the Lake.You can walk down to the Lake and fish or sit on a beach or just relax by the Lake.You can see the Clubhouse from your deck also. This 2 bedroom 2 bath has all hardwoods floors and stacked stone fireplace to keep you warm in the winter, You can walk to the clubhouse, indoor and outdoor pools. Indoor tennis and fitness center, racketball and even a massage parlor to help with the soreness from all the activity. A friendly neighborhood and a most desired Community is called Big Canoe. The wild life is the best.You can see Deer and wild turkey and an occasional Bear. The clubhouse has awesome food, and they have take out. The marina has boats, canoes to rent for the day. Trout is delicious all you have to do is catch them at the Lake . Lots of activities thru out the year. Camps in the summer. JUST THE BEST PLACE TO BE!!
- Type:
- Single Family
- Sq.Ft.:
- 65,340
- Status:
- Active
- Beds:
- 3
- Lot size:
- 1.5 Acres
- Year built:
- 2023
- Baths:
- 2.00
- MLS#:
- 7364725
ADDITIONAL INFORMATION
New Custom Craftsman home in West Pickens County, off Jerusalem Church Road. App 1456 Square feet 3 Bedrooms and 2 Baths. The Master bath has a soaking tub and a separate large shower, designed for the homeowner looking for nice extras in their home. The house has high ceilings (Vaulted). Beautiful Lot with Crab Apple trees. Home is in the country but close to downtown Jasper and Shopping. Concrete Siding. Beautiful color selection with Tile in the bathrooms. The Great room is vaulted and incorporates the living room, dining room and kitchen. The entire ceiling and Gables are foam insulated and the heating and cooling cost should be very low. This home is one level and no steps for people that are looking for ease of access. The floors are still concrete, and the owner is offering a $5000.00 allowance for floor coverings and 10,000.00 toward the closing cost. This home Qualifies for 100 percent financing. Come and look and make an offer.
- Type:
- Single Family
- Sq.Ft.:
- n/a
- Status:
- Active
- Beds:
- 3
- Lot size:
- 0.57 Acres
- Year built:
- 1980
- Baths:
- 3.00
- MLS#:
- 10277457
- Subdivision:
- Sharptop Ridge
ADDITIONAL INFORMATION
This charming 3-bedroom, 3-full-bath home welcomes you with a delightful front porch, providing the perfect spot to enjoy the beautiful views. The kitchen, bathed in natural light, boasts granite countertops, an island, and generous cabinet space, alongside a dining area with a cozy fireplace. The expansive great room features a tray ceiling, beautiful hardwood floors, and an additional fireplace, providing the perfect ambiance for peaceful evenings and memorable family moments. A separate den/office offers a tranquil space for work or leisure. The spacious laundry room/mudroom provides ample space for crafting or DIY projects. The primary bedroom features hardwood floors, walk-in closet, and recent ensuite renovations that includes stylish tile floors, double vanities, and a large shower with frameless glass doors. On the upper level, two more bedrooms share an updated bathroom, ensuring plenty of room for family or guests. The backyard is an oasis of relaxation! The private, fenced yard with an in-ground pool is the perfect spot to cool off on warm days or to simply lounge by the water and enjoy the outdoors. Recent improvements over the last five years include a new septic system, roof, water heater, floors, bathroom updates, and the pool. Minutes to Downtown Jasper, shops, and restaurants!

The data relating to real estate for sale on this web site comes in part from the Broker Reciprocity Program of Georgia MLS. Real estate listings held by brokerage firms other than this broker are marked with the Broker Reciprocity logo and detailed information about them includes the name of the listing brokers. The broker providing this data believes it to be correct but advises interested parties to confirm them before relying on them in a purchase decision. Copyright 2024 Georgia MLS. All rights reserved.
Price and Tax History when not sourced from FMLS are provided by public records. Mortgage Rates provided by Greenlight Mortgage. School information provided by GreatSchools.org. Drive Times provided by INRIX. Walk Scores provided by Walk Score®. Area Statistics provided by Sperling’s Best Places.
For technical issues regarding this website and/or listing search engine, please contact Xome Tech Support at 844-400-9663 or email us at xomeconcierge@xome.com.
License # 367751 Xome Inc. License # 65656
AndreaD.Conner@xome.com 844-400-XOME (9663)
750 Highway 121 Bypass, Ste 100, Lewisville, TX 75067
Information is deemed reliable but is not guaranteed.
Jasper Real Estate
The median home value in Jasper, GA is $198,700. This is higher than the county median home value of $183,500. The national median home value is $219,700. The average price of homes sold in Jasper, GA is $198,700. Approximately 41.21% of Jasper homes are owned, compared to 51.96% rented, while 6.84% are vacant. Jasper real estate listings include condos, townhomes, and single family homes for sale. Commercial properties are also available. If you see a property you’re interested in, contact a Jasper real estate agent to arrange a tour today!
Jasper, Georgia 30143 has a population of 3,745. Jasper 30143 is less family-centric than the surrounding county with 26.68% of the households containing married families with children. The county average for households married with children is 28.85%.
The median household income in Jasper, Georgia 30143 is $46,970. The median household income for the surrounding county is $61,542 compared to the national median of $57,652. The median age of people living in Jasper 30143 is 42.1 years.
Jasper Weather
The average high temperature in July is 85.6 degrees, with an average low temperature in January of 30.2 degrees. The average rainfall is approximately 54.9 inches per year, with 2.1 inches of snow per year.
