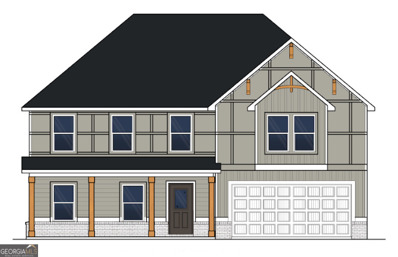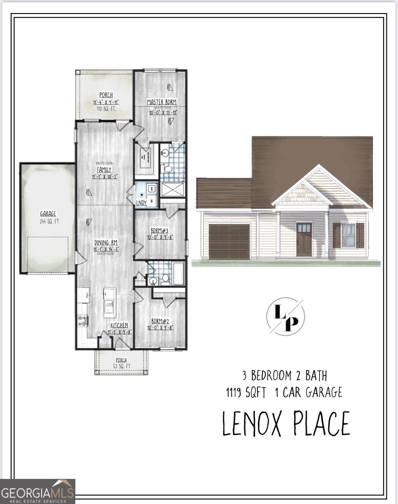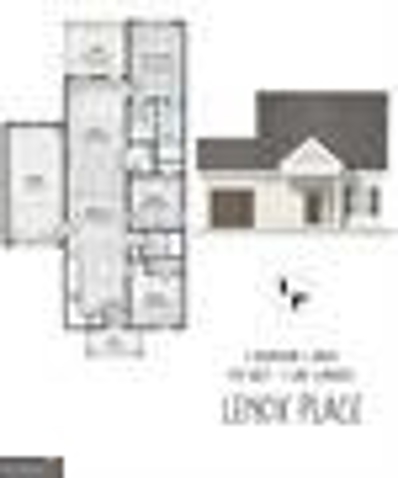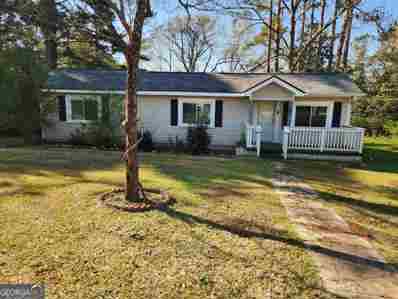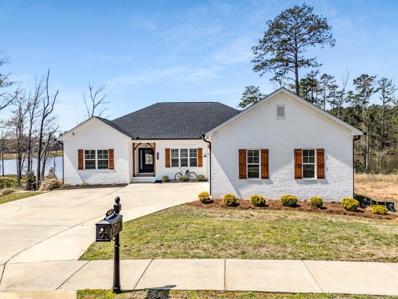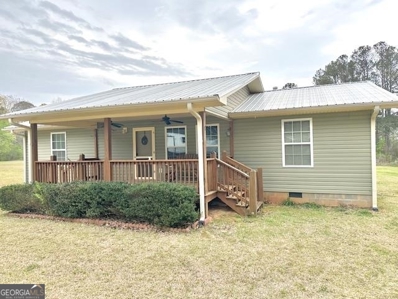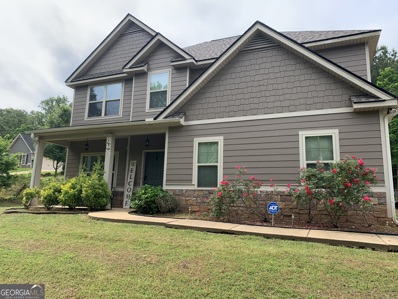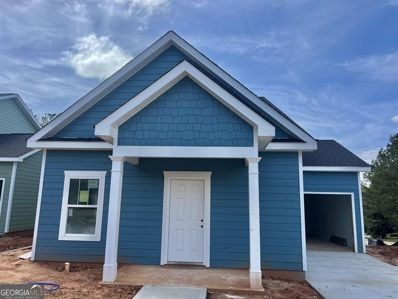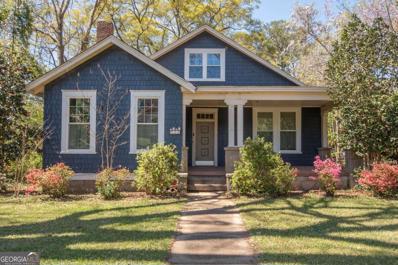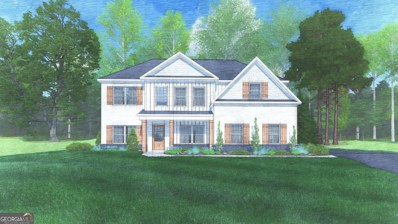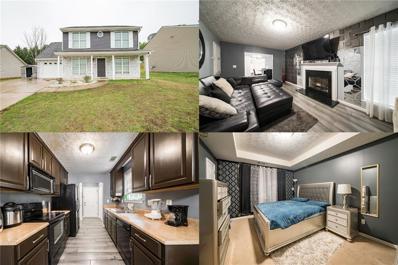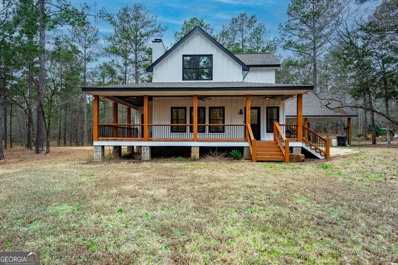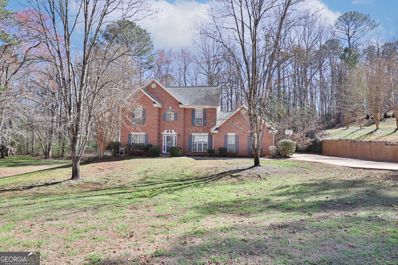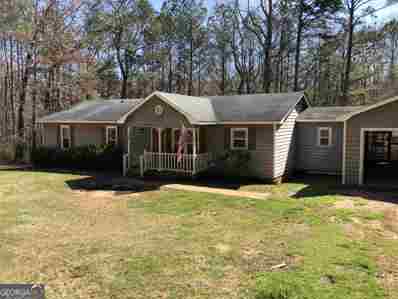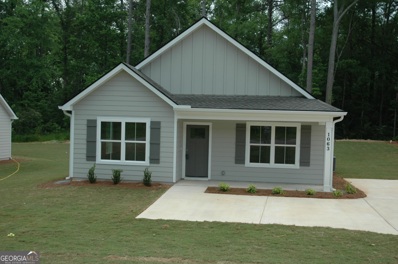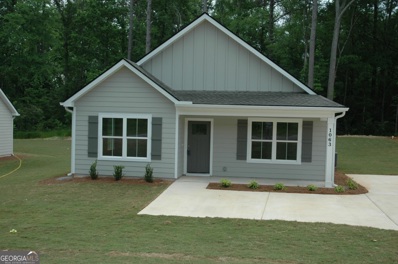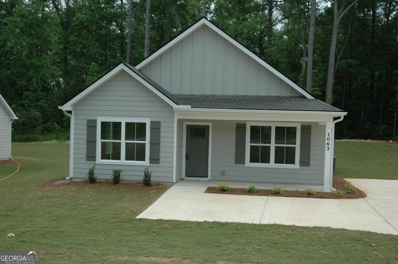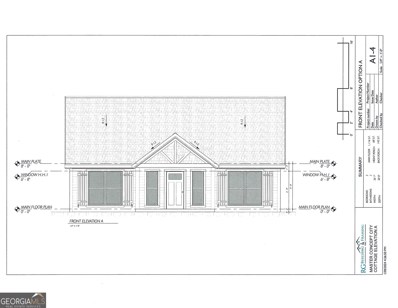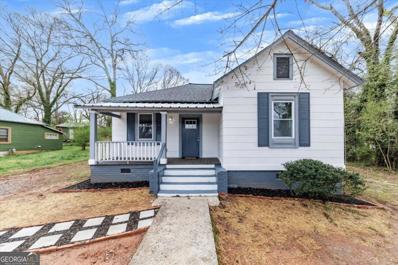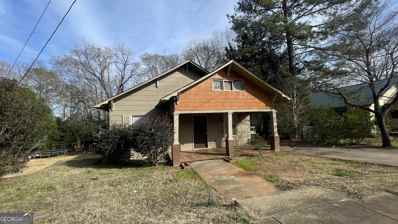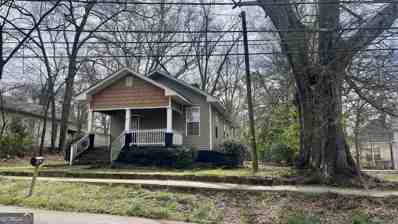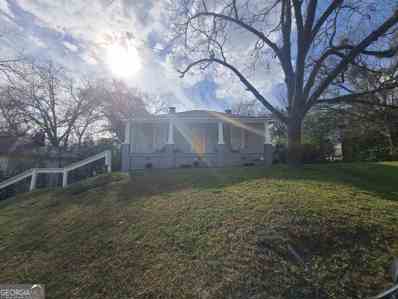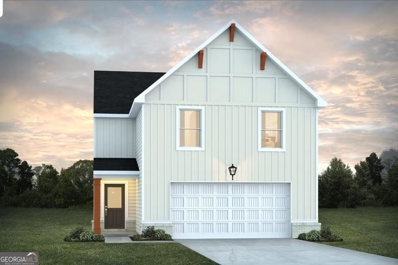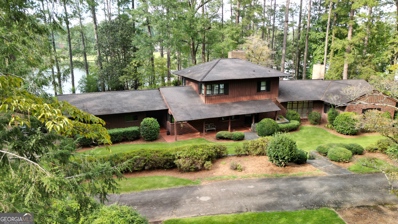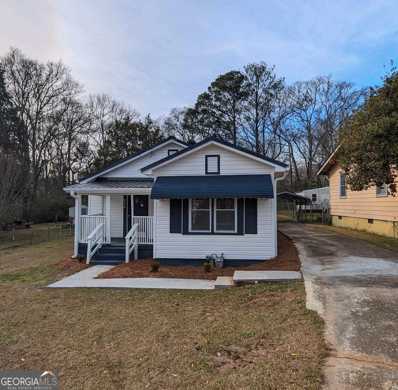Lagrange GA Homes for Sale
- Type:
- Single Family
- Sq.Ft.:
- 2,860
- Status:
- Active
- Beds:
- 4
- Lot size:
- 0.22 Acres
- Year built:
- 2024
- Baths:
- 4.00
- MLS#:
- 10274748
- Subdivision:
- Crossvine Village
ADDITIONAL INFORMATION
Welcome to Crossvine Village! You'll love the amount of space the Mira II has to offer. The family room easily flows into the kitchen and dining room creating the open concept feel, great for gatherings and entertaining. In the kitchen there are granite countertops, island, abundance cabinets, and a walk-in pantry. The master suite is on the main level, additional three bedrooms are located upstairs, along with a loft, and laundry room. This home will offer a game day porch with a covered patio.
$205,000
120 Lenox Cir LaGrange, GA 30241
- Type:
- Single Family
- Sq.Ft.:
- 1,190
- Status:
- Active
- Beds:
- 3
- Lot size:
- 0.11 Acres
- Year built:
- 2024
- Baths:
- 2.00
- MLS#:
- 20177006
- Subdivision:
- Lenox
ADDITIONAL INFORMATION
Open House this Saturday from 11 am-1 pm and Sunday 2-4 pm. New Construction starting in the 190's! This adorable step less ranch is on a corner lot located near shopping and schools. This home features Hardi plank siding, lvp flooring in all the common areas, granite counter tops in kitchen and baths, and stainless-steel appliances in the kitchen. Has a private master suite with a walk- in closet. Has a one car garage and a back patio. Buyer will get a lender credit if the buyer uses the builder's preferred lender. Builder will pay $3,500 in the buyer's closing cost with an acceptable contract by 04/06/2024. The color of the home may not be this color. Home is under construction.
$199,900
118 Lenox Cir LaGrange, GA 30241
- Type:
- Single Family
- Sq.Ft.:
- 1,190
- Status:
- Active
- Beds:
- 3
- Lot size:
- 0.11 Acres
- Year built:
- 2024
- Baths:
- 2.00
- MLS#:
- 20176971
- Subdivision:
- Lenox Cir
ADDITIONAL INFORMATION
Open House this Saturday from 11 am- 1 pm and Sunday 2-4 pm! New Construction starting in the 190's! This adorable step less ranch is located near shopping and schools. This home features Hardi plank siding, lvp flooring in all the common areas, white shaker cabinets with soft close doors, granite counter tops in kitchen and baths, and stainless-steel appliances in the kitchen. Has a private master suite with a walk- in closet. Has a one car garage and a back patio. Buyer will get a lender credit if the buyer uses the builder's preferred lender. Builder will pay $3,500 in closing cost if you do a contract by 4/06/2024. Front photo was used from another home. This may not be the color of the home.
$145,900
122 S Page Street LaGrange, GA 30241
- Type:
- Single Family
- Sq.Ft.:
- 994
- Status:
- Active
- Beds:
- 2
- Lot size:
- 0.37 Acres
- Year built:
- 1951
- Baths:
- 2.00
- MLS#:
- 20176897
- Subdivision:
- None
ADDITIONAL INFORMATION
Open House Saturday March 30th from 1pm-3pm. This charming single family home contains 994 sq ft and was built in 1951. It has 2 bedrooms, 1 1/2 bathrooms, a bonus room that can be utilize as a office space, den, or potential sunroom. There's a deck on the back that oversees a spacious private back yard. This home has shiplap walls, a new roof, new windows, stainless-steel appliances in the kitchen. The main bathroom remodeling needs to be completed by the buyer. The seller leaving the material that was already purchased. For more information about this home please contact the listing agent Gwendolyn Milton. This home is sold AS IS.
$749,900
407 Lakeview Way LaGrange, GA 30241
- Type:
- Single Family
- Sq.Ft.:
- 4,265
- Status:
- Active
- Beds:
- 6
- Lot size:
- 0.35 Acres
- Year built:
- 2020
- Baths:
- 4.00
- MLS#:
- 7359276
- Subdivision:
- Bryant Lake
ADDITIONAL INFORMATION
Welcome to the charming 407 Lakeview Way, a modern farmhouse-styled ranch home nestled in Bryant Lake with incredible serene lake views all year round. This exquisite property offers Six- Bedrooms and Four full Baths with a fully-finished basement custom-built by the builder, Lifestyle Const & Design LLC. providing endless entertainment. As you walk into this charming home, you will be greeted with a picturesque open-layout living room with a gourmet kitchen overlooking the lake. The gourmet kitchen features large Quartz countertops with a spacious island, white subway backsplash, stainless steel appliances, and spacious cabinets. The large master bedroom shares the spectacular view of the lake with a full bath and walk-in closet. There are 2 additional bedrooms with Jack and Jill bathroom on the main floor. Adjacent to the master bedroom is the rear door which opens to a custom wrap-around deck overseeing the terrace. As you walk down to chandelier lit stairways to the basement, you will be pleased to see that the custom basement is fully finished by the original Lifestyle Const Builder, which offers ample space that can serve as a guest home for your extended family and friends or a can be serve as an entertainment space. The basement also offers a gourmet kitchen fully equipped with stainless steel appliances, a gas cooktop, an abundance of cabinetry, and a spacious island that is perfect for entertaining guests. The basement offers a similar floor plan as the upper floors with a large master bedroom and full bath, 2 bedrooms that share a Jack and Jill style bathroom. As you descend to the terrace level, where a world of entertainment awaits perfect for entertaining with its outdoor cooking station, cozy round fire pit with a large custom stone bench, and in-ground salt-water swimming pool overlooking a breathtaking view of the lake. Moreover, the front and backyard are meticulously maintained by professional landscapers. This beautiful home is a true oasis for relaxation and entertainment.
$355,000
683 Bartley Road LaGrange, GA 30241
- Type:
- Single Family
- Sq.Ft.:
- 2,752
- Status:
- Active
- Beds:
- 4
- Lot size:
- 2 Acres
- Year built:
- 2010
- Baths:
- 3.00
- MLS#:
- 20176708
ADDITIONAL INFORMATION
Don't miss out on this beautiful home with tons of space and storage. 4 bedrooms, 3 bathrooms, two living/entertainment areas, large open kitchen, an area for an office, game room or exercise area that is set back from the road for extra privacy. Carport has a large built in shop that is already wired with electric, roll up door and a concrete pad in the back for an extra vehicle, lawn mower or other equipment to stay out from the weather. Extra shed in the front with a concrete pad and another concrete pad located in front of the home that can be used for an entertainment area with a fire pit or used to build an extra shed. Zoned for Rosemont, Long Cane Middle and Troup High school. Conveniently located close to the interstate. Don't miss out on this well built home that is made to last a lifetime.
- Type:
- Single Family
- Sq.Ft.:
- 2,186
- Status:
- Active
- Beds:
- 4
- Lot size:
- 0.83 Acres
- Year built:
- 2014
- Baths:
- 3.00
- MLS#:
- 10271650
- Subdivision:
- Copper Creek
ADDITIONAL INFORMATION
Don't let this home pass you by! This 4 bedroom 2.5 bath is the perfect home for the growing family. The first floor has a large dining room located off of the kitchen area. The kitchen features beautiful cabinets, solid surface granite countertops, stainless steel appliances, new flooring, a stoned backsplash and a large island with a sink and breakfast bar. The great room features an electric fireplace with a stone hearth and decorative mantle. The open concept allows you to enjoy family and guests while entertaining. There is also an office and half bath off of the great room. Upstairs you will find a large main bedroom featuring a trey ceiling and a beautiful ensuite bath featuring a double vanity, soaking tub, separate shower, linen closet, water closet and a walk-in closet. The three additional bedrooms are also on the second floor, also an additional bath with a double vanity and a separate laundry room. New flooring in all of the bedrooms, also new carpet on the stairs and in the office. Out back you have a covered patio, a nice outbuilding to use for storage or as a workshop, fruit trees, and a level area for the kids to play. Enjoy the end of your day relaxing on your rocking chair front porch. This home is located on the north side of LaGrange, making it an easy commute to anyone traveling to Newnan, Carrollton or Atlanta. This home is located in a USDA Eligible Area for 100% financing to qualified buyers.
$199,900
116 Lenox Cir LaGrange, GA 30241
- Type:
- Single Family
- Sq.Ft.:
- 1,190
- Status:
- Active
- Beds:
- 3
- Lot size:
- 0.09 Acres
- Year built:
- 2024
- Baths:
- 2.00
- MLS#:
- 20176405
- Subdivision:
- Lenox Place
ADDITIONAL INFORMATION
Open House Saturday 11 am- 1 pm and Sunday 2-4! New Construction starting in the 190's! This adorable step less ranch is located near shopping and schools. This home features Hardi plank siding, lvp flooring in all the common areas, white shaker cabinets with soft close doors, granite counter tops in kitchen and baths, and stainless-steel appliances in the kitchen. Has a private master suite with a walk- in closet. Has a one car garage and a back patio. Buyer will get a lender credit if the buyer uses the builder's preferred lender. Builder will pay $3,500 in buyers closing if acceptable contract by 04/06/2024. This photo was taken from another home. This may not be the exact color of the home.
$215,000
522 Park Avenue Lagrange, GA 30240
- Type:
- Single Family
- Sq.Ft.:
- 2,686
- Status:
- Active
- Beds:
- 4
- Lot size:
- 0.83 Acres
- Year built:
- 1918
- Baths:
- 2.00
- MLS#:
- 10269918
- Subdivision:
- None
ADDITIONAL INFORMATION
A dream home straight out of a Hallmark movie! As you wander through this home, it's impossible not to feel the echoes of memories made over the years. Now, it's your turn to make your own memories within these walls. Situated just moments from downtown LaGrange, you get the perfect balance of small town charm and modern convenience. Boasting an abundance of square footage, this home stands proudly on one of LaGrange's main streets, ensuring you're at the heart of the community. The curb appeal is undeniable, with a restful front porch inviting you to unwind and enjoy the picturesque surroundings. Imagine sipping your morning coffee as you wave to friendly neighbors and hear birds singing their songs, a scene straight from a storybook. Inside, hardwood floors and a hidden fireplace are just waiting to reveal their full glory. Head outside, and you'll find a massive back deck and expansive backyard. With that big of a lot, the possibilities are endless . Don't miss the chance to own a piece of LaGrange's history and make this house your very own Hallmark-worthy home. Come and experience the magic for yourself!
- Type:
- Single Family
- Sq.Ft.:
- 3,158
- Status:
- Active
- Beds:
- 5
- Lot size:
- 1.22 Acres
- Year built:
- 2024
- Baths:
- 3.00
- MLS#:
- 20175923
- Subdivision:
- Antler Ridge
ADDITIONAL INFORMATION
A Hughston Homes Community. Welcome to our Cypress B Floorplan. A Stylish & Well-Designed Floorplan w/ 3158 SF of Living Space. Formal Dining Room, Flex Space, Spacious Great Room, Large Kitchen, Breakfast Area, Media Room, 5 Bedrooms, 3 Baths, 2 Car Garage & Our Signature Gameday Patio for Outdoor Entertaining! 1 Acre + Lots Conveniently located near Callaway High School, just inside Lagrange City Limits with easy Access to I-85. ***Ask about our Included Home Automation*** An Absolute Show Stopper! Step into the Bright Entry Foyer, Formal Dining with Tons of Detail, Flex Space perfect for Home Office, Spacious Great Room w/ Fireplace. Well-Appointed Kitchen features Stylish Cabinetry, Granite Countertops, Tiled Backsplash & Stainless Appliances. Large Kitchen Island makes an Outstanding Workspace, Open to Breakfast Area. 5th Bedroom & Full Bath on Main Level for Guests. Owner's Entry Boasts our Signature Drop Zone, a Family Catch all. Upstairs Leads to Media Room, a favorite for Family Movie Nights. Owner's Suite w/ Sitting Area & Trey Ceilings. Owner's Bath w/ Garden Tub, Tiled Shower, His & Her Vanities & Walk-in Closet. Ample Sized Additional Bedrooms w/ Tons of Closet Space. Upstairs Laundry & Hall Bath Centrally located to Bedrooms. Enjoy Durable Luxury Vinyl Plank Flooring throughout Living Spaces on Main Level & Tons of Hughston Homes Included Features. Our Signature Gameday Patio with Wood Burning Fireplace is Perfect for a Crisp Fall Evening.
$235,000
102 Emily Place LaGrange, GA 30241
- Type:
- Single Family
- Sq.Ft.:
- 1,818
- Status:
- Active
- Beds:
- 4
- Lot size:
- 1 Acres
- Year built:
- 2005
- Baths:
- 3.00
- MLS#:
- 7355060
- Subdivision:
- Madison Place
ADDITIONAL INFORMATION
Welcome to this charming home located in the welcoming community of Madison Place! Nestled just moments away from Callaway Gardens, LaGrange College, and the Kia Plant at West Point, this light, bright and spacious residence offers easy access to a host of amenities and attractions. Step inside to discover a cozy fireplace gracing the oversized family room, creating a warm and inviting atmosphere perfect for gatherings and relaxation. The adjoining eat-in kitchen area provides a seamless flow, ideal for entertaining friends and loved ones. With 4 bedrooms and 3 baths, this family home is brimming with potential and awaits your personal touch. Whether you're a first-time homebuyer looking to make your mark or an investor seeking a promising opportunity, this home is ready to fulfill your vision. Conveniently located near shopping centers, local restaurants, and the interstate, this home ensures effortless living and connectivity to all that the area has to offer. Sold "As Is", this property offers a blank canvas for you to customize and create your dream home. Don't miss out on this chance to make Madison Place your new home—schedule your private tour today!
$1,699,500
295 Ferrell Tatum Road Lagrange, GA 30240
- Type:
- Farm
- Sq.Ft.:
- 1,802
- Status:
- Active
- Beds:
- 3
- Lot size:
- 178.4 Acres
- Year built:
- 2019
- Baths:
- 3.00
- MLS#:
- 10268096
- Subdivision:
- None
ADDITIONAL INFORMATION
LAKESIDE RECREATIONAL PARADISE!! Who said you couldn't have your cake and eat it too? This Spectacular Legacy Estate is sure to add years to your life as you unwind and explore all that this 178+- acres perfectly designed farm has to offer. As you enter the private gated entrance, you will be overcome with a sense of WOW and feel like you've finally found that special place to call Home. Features include; Designer Inspired Custom Cottage offering three Spacious Bedrooms, 2.5 Baths, Rocking Chair Front Porch, Custom Flooring Throughout, Detached Carport with Built in Office. As if all of this isn't enough, This Farm also boasts expansive West Point Lake Frontage framed by a Majestic Stand of Old Growth Hardwoods providing countless recreational opportunities, established and improved road system throughout, long standing track record of quality game management making this a turn key opportunity for the Avid Hunter, Abundance of Wildlife, food plots, etc. This Once in a Lifetime Opportunity is Not One to Miss! Call your Favorite Realtor today for your private tour and Remember to pack your bags when you visit as you won't dare want to leave!!
- Type:
- Single Family
- Sq.Ft.:
- 2,459
- Status:
- Active
- Beds:
- 4
- Lot size:
- 0.75 Acres
- Year built:
- 1997
- Baths:
- 3.00
- MLS#:
- 10265497
- Subdivision:
- Cameron Pointe
ADDITIONAL INFORMATION
Welcome to your dream home! Nestled in a vibrant and family-friendly pool community, this stunning 4-bedroom, 2.5-bathroom residence is a perfect blend of modern comfort and timeless elegance. As you step through the front door, you'll be greeted by an inviting two story foyer that sets the tone for the entire home. The spacious living room is bathed in natural light, creating a warm and welcoming atmosphere. Beautiful hardwood style tile floors flow seamlessly throughout the main level, enhancing the home's aesthetic appeal. The open-concept design effortlessly connects the den to the living room through french doors where you will find a beautiful wood burning fireplace and leads you to the gourmet kitchen, making it an ideal space for entertaining friends and family. The chef's kitchen is a culinary masterpiece, boasting solid surface countertops, subway tile backsplash, stainless steel appliances including a brand new stove, microwave, and dishwasher, and ample cabinet space. A convenient breakfast bar invites casual dining, while the adjacent formal dining room provides an elegant setting for more intimate gatherings. Escape upstairs to the private master suite, featuring a luxurious en-suite bathroom with a jetted soaking tub, a separate multi-head shower, and a dual vanity. Three additional well-appointed bedrooms provide plenty of space for family members or guests. The full guest bath upstairs and the downstairs half bath are tastefully designed, combining style and functionality. Step outside to the backyard oasis, where a screened-in patio awaits, perfect for al fresco dining or simply enjoying the warm breeze. A separate patio for grilling and entertaining is found adjacent. The landscaped yard offers a balance of greenery and hardscaping, creating a serene retreat. The storage shed with ramp provides space for all your outdoor tools and toys. And of course, the community pool is right down the path and just steps away, providing a refreshing escape on those hot summer days. Additional features of this home include a two-car garage with large attic space, a laundry room, and ample storage throughout. With its prime location in a sought-after pool community, proximity to West Point Lake, schools, shopping, and parks, this property is not just a house; it's a place to call home. Don't miss the opportunity to make this your own slice of paradise! Schedule a showing today and start envisioning your future in this exceptional property. If you qualify for a VA loan, the current loan on the property is assumable at a 4.75% interest rate. Call for more details.
- Type:
- Single Family
- Sq.Ft.:
- 1,500
- Status:
- Active
- Beds:
- 3
- Lot size:
- 1.58 Acres
- Year built:
- 1992
- Baths:
- 2.00
- MLS#:
- 20175023
- Subdivision:
- None
ADDITIONAL INFORMATION
Come see this beautiful house in a country setting with a welcoming rocking chair front porch. This home is eligible for USDA, FHA, VA and Conventional loans. Home has a spacious master room with updated master bath with separate shower and tub. There are 2 additional rooms and another full bathroom off main hall. Living area flooring newly upgraded along with freshly painted interior. There is a mud room at entry from oversized 2 car garage with plenty extra room for storage. Home is nestled on over 1.5 acres. Sit on the rear deck and enjoy your morning coffee while admiring the tranquil woods with roaming deer. Call listing agent to set up showing appointment.
$174,900
1057 Polk Street LaGrange, GA 30240
- Type:
- Single Family
- Sq.Ft.:
- 862
- Status:
- Active
- Beds:
- 2
- Lot size:
- 0.29 Acres
- Year built:
- 2024
- Baths:
- 2.00
- MLS#:
- 20174980
- Subdivision:
- None
ADDITIONAL INFORMATION
$5,000 builders allowance toward closing and additional $1,000 with preferred lender incentives. Great affordable new 2 bedroom home convenient The Thread, Downtown, college and shopping. Carpet in Bedrooms and Luxury Vinyl Tile in all other areas. Granite counter tops in Kitchen and baths. Completion May 30 2024
$174,900
1065 Polk Street LaGrange, GA 30240
- Type:
- Single Family
- Sq.Ft.:
- 862
- Status:
- Active
- Beds:
- 2
- Lot size:
- 0.29 Acres
- Year built:
- 2024
- Baths:
- 2.00
- MLS#:
- 20174977
- Subdivision:
- None
ADDITIONAL INFORMATION
$5,000 builders allowance toward closing and additional $1,000 in preferred lender incentives. Great affordable new 2 bedroom home convenient The Thread, Downtown, college and shopping. Carpet in Bedrooms and Luxury Vinyl Tile in all other areas. Granite counter tops in Kitchen and baths. Completion May 30, 2024
$184,900
1061 Polk Street LaGrange, GA 30240
- Type:
- Single Family
- Sq.Ft.:
- 1,116
- Status:
- Active
- Beds:
- 2
- Lot size:
- 0.29 Acres
- Year built:
- 2024
- Baths:
- 2.00
- MLS#:
- 20174969
- Subdivision:
- None
ADDITIONAL INFORMATION
$5,000 builders allowance toward closing and use preferred lender for additional $1,000 incentives. Great affordable new 2 master bedroom concept home convenient The Thread, Downtown, college and shopping. Carpet in Bedrooms and Luxury Vinyl Tile in all other areas. Granite counter tops in Kitchen and baths. Completion May 30,2024
- Type:
- Single Family
- Sq.Ft.:
- 1,116
- Status:
- Active
- Beds:
- 2
- Lot size:
- 0.01 Acres
- Year built:
- 2024
- Baths:
- 2.00
- MLS#:
- 20174914
- Subdivision:
- None
ADDITIONAL INFORMATION
$5,000 builders allowance toward closing and preferred lender incentives. Great new constructed 2 bedroom Master 2 bath home intown with granite counters , carpet, LVT flooring and hardi plank siding. Completion Date June 30,2024
- Type:
- Single Family
- Sq.Ft.:
- n/a
- Status:
- Active
- Beds:
- 3
- Lot size:
- 0.46 Acres
- Year built:
- 1916
- Baths:
- 2.00
- MLS#:
- 10264894
- Subdivision:
- Callaway
ADDITIONAL INFORMATION
Welcome to your cozy haven in LaGrange! This 3-bed, 2-bath home has undergone a complete renovation, boasting granite countertops, sleek cabinets, new flooring, fresh paint inside and out, a new HVAC system, and more! Every corner exudes warmth and comfort. Embrace the simplicity and charm of this cute abode, where every detail is designed to make you feel right at home.
- Type:
- Single Family
- Sq.Ft.:
- 1,036
- Status:
- Active
- Beds:
- 2
- Lot size:
- 0.24 Acres
- Year built:
- 1915
- Baths:
- 1.00
- MLS#:
- 20174800
- Subdivision:
- None
ADDITIONAL INFORMATION
Two bedroom, one bath with great potential. Easy maintenance with vinyl siding. Located on approximately .24 acres with central heat and air. Some work has begun. Carpet has been removed ready for new flooring.
- Type:
- Single Family
- Sq.Ft.:
- 968
- Status:
- Active
- Beds:
- 2
- Lot size:
- 0.13 Acres
- Year built:
- 1920
- Baths:
- 1.00
- MLS#:
- 20174795
- Subdivision:
- None
ADDITIONAL INFORMATION
Excellent opportunity for the savvy investor or DIY enthusiast! Two bedrooms, one bath with durable vinyl siding for easy maintenance. Central heat and air. Located on approximately .13 acres in convenient location.
- Type:
- Single Family
- Sq.Ft.:
- 1,904
- Status:
- Active
- Beds:
- 3
- Lot size:
- 0.25 Acres
- Year built:
- 1910
- Baths:
- 3.00
- MLS#:
- 20174899
- Subdivision:
- Glanton HD
ADDITIONAL INFORMATION
Rare Find!!! Renovated 3 Bedroom 3 Full Bathroom Ranch. Separate Living Basement. This oversized home boasts of 2 bedrooms on the main level with a bonus area, a huge sitting porch, a courtyard and a nice area for children to play. It has nice high ceilings and plenty of natural light! Conveniently located close to Downtown Lagrange and all Troup County has to offer including West Point Lake, Great Wolf Lodge, Lagrange College, Sweetland Amphitheater, Wild Leap Brewery, Nutwood Winery and the Thread. Home Qualifies for a $5000 Grant with Chase Mortgage Financing. No HOA. Walking distance to the Square. Thirteen miles from the Kia Plant. This home could be used to add to your Rental Portfolio. You could easily Airbnb, VRBO, or rent the top and bottom separately. Move in Ready. Convenient to all the Major Grocery Stores, Shops, and Historic Sights. 50 minutes from Atlanta Hartsfield Jackson International Airport. Make your appointment today. Great Incentives for a First Time Homebuyer.
- Type:
- Single Family
- Sq.Ft.:
- 1,900
- Status:
- Active
- Beds:
- 4
- Year built:
- 2024
- Baths:
- 3.00
- MLS#:
- 10263952
- Subdivision:
- Crossvine
ADDITIONAL INFORMATION
**CROSSVINE VILLAGE PHASE II**Lot G38** TO BE BUILT**The Sierra is a 4 Bedroom, 2.5 bath open concept floor plan. The spacious kitchen provides plenty of cabinet and counter space and an island that overlooks the family and dining area. Upstairs has 3 secondary bedrooms, a full bathroom in the hall and a laundry room. Owner's Suite with walk-in closet, master bath with double vanities and a separate tub and shower. Lot G38 also includes full house blinds, granite countertops in the kitchen, LED lighting, Smart Home System features, UV air and surface treatment for HVAC, 1-yr Builder's & 10-yr Structural New Home Warranty, & more. The convenient location is a PLUS, just minutes away from shopping, dining, entertainment and parks with easy access to Interstate I-85 - just 60 miles South West of Atlanta and 11.9 miles away from the KIA plant located in West point, GA.
- Type:
- Single Family
- Sq.Ft.:
- 3,936
- Status:
- Active
- Beds:
- 4
- Lot size:
- 2.11 Acres
- Year built:
- 1952
- Baths:
- 5.00
- MLS#:
- 10263882
- Subdivision:
- Piney Woods Lake
ADDITIONAL INFORMATION
Perfectly located on exclusive Piney Woods Lake with almost 400 feet of shoreline and amazing views. This custom built home offers many unique features with irreplaceable craftmanship. Breathtaking views and very private. Located on private Pine Tree Drive just off of Country Club Road. Offering 4 bedrooms, with master and guest suite on main level with additional 2 guest suites, loft, sewing/office room and full bath upstairs. Large Den with stone fireplace and bar with copper accents and views of lake. Family room is sunken with fireplace, and walls of windows offering extensive views of property and lake. Dining Room is perfect for entertaining with walnut judges paneling and access to breakfast area that offers stone wall accents and built in china/linen closet for easy access and perfect for entertaining. Full service kitchen with updates to flooring and quartz counters as well as walk in panty. Mud Room has great storage and half bath access. Great storage and closet space thru out this home. Slate roof, 2 car garage, flagstone walkway, bricked terrace, loads of natural light, upstairs balcony deck offers unobscured views of the property and the lake. Private Dock and Boathouse (small boat in boathouse to remain) Very level walk to the water and private paved driveway with ample parking. Truly a unique home on exclusive Piney Woods Lake. And A Must SEE! For showing instructions or additional details Call The Nicole Smith Team Anna 706-333-7494 or Nicole 706-333-9841
$139,900
804 Daniel Street Lagrange, GA 30241
- Type:
- Single Family
- Sq.Ft.:
- 1,223
- Status:
- Active
- Beds:
- 3
- Lot size:
- 0.24 Acres
- Year built:
- 1949
- Baths:
- 1.00
- MLS#:
- 20174458
- Subdivision:
- None
ADDITIONAL INFORMATION
Back on the market - no fault of the Seller! Buyer could not obtain financing! This delightful 3-bedroom, 1-bathroom house is ready to welcome you home! Fresh paint and newly updated flooring throughout create a bright and inviting atmosphere. Perfect for families or young professionals, this charming home offers comfortable living space with all the conveniences you desire. Highlights: 3 Bedrooms 1 Bathroom. Recently Updated: New paint and flooring (just updated). Leveled Backyard: Perfect for entertaining or relaxing. Storage Shed: Additional space for all your outdoor gear. Imagine: Relaxing evenings spent unwinding in your newly updated space. The leveled backyard is ideal for summer barbeques or creating your own backyard oasis. The storage shed provides a convenient spot to keep your lawn equipment, tools, or anything else you need to tuck away. Don't miss your chance to call this charming house your home!

The data relating to real estate for sale on this web site comes in part from the Broker Reciprocity Program of Georgia MLS. Real estate listings held by brokerage firms other than this broker are marked with the Broker Reciprocity logo and detailed information about them includes the name of the listing brokers. The broker providing this data believes it to be correct but advises interested parties to confirm them before relying on them in a purchase decision. Copyright 2024 Georgia MLS. All rights reserved.
Price and Tax History when not sourced from FMLS are provided by public records. Mortgage Rates provided by Greenlight Mortgage. School information provided by GreatSchools.org. Drive Times provided by INRIX. Walk Scores provided by Walk Score®. Area Statistics provided by Sperling’s Best Places.
For technical issues regarding this website and/or listing search engine, please contact Xome Tech Support at 844-400-9663 or email us at xomeconcierge@xome.com.
License # 367751 Xome Inc. License # 65656
AndreaD.Conner@xome.com 844-400-XOME (9663)
750 Highway 121 Bypass, Ste 100, Lewisville, TX 75067
Information is deemed reliable but is not guaranteed.
Lagrange Real Estate
The median home value in Lagrange, GA is $259,950. This is higher than the county median home value of $114,600. The national median home value is $219,700. The average price of homes sold in Lagrange, GA is $259,950. Approximately 31.56% of Lagrange homes are owned, compared to 54.72% rented, while 13.72% are vacant. Lagrange real estate listings include condos, townhomes, and single family homes for sale. Commercial properties are also available. If you see a property you’re interested in, contact a Lagrange real estate agent to arrange a tour today!
Lagrange, Georgia has a population of 30,442. Lagrange is less family-centric than the surrounding county with 22.12% of the households containing married families with children. The county average for households married with children is 29.49%.
The median household income in Lagrange, Georgia is $34,249. The median household income for the surrounding county is $43,597 compared to the national median of $57,652. The median age of people living in Lagrange is 33.1 years.
Lagrange Weather
The average high temperature in July is 90.4 degrees, with an average low temperature in January of 32.8 degrees. The average rainfall is approximately 51.5 inches per year, with 0.4 inches of snow per year.
