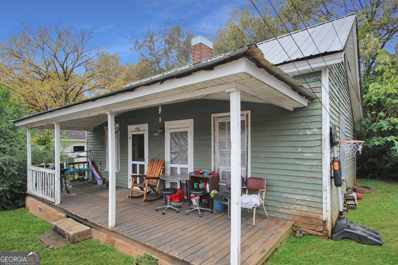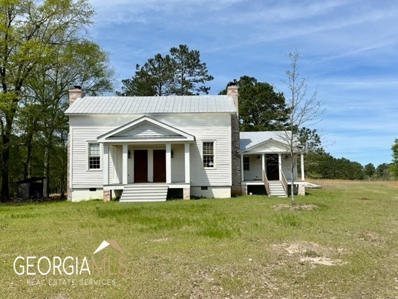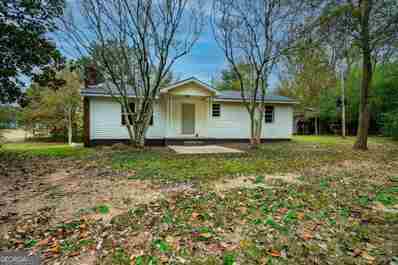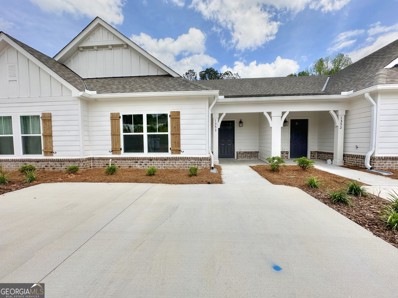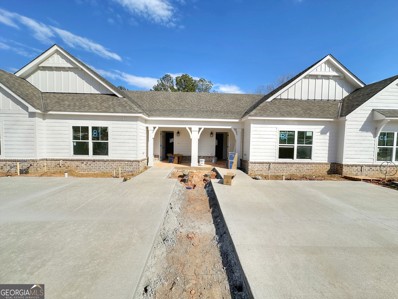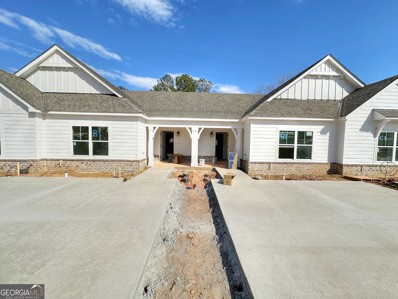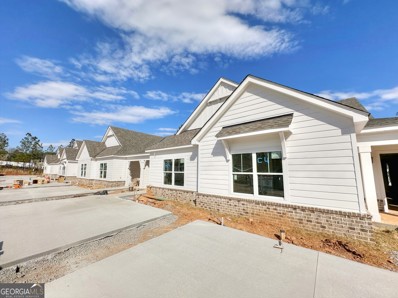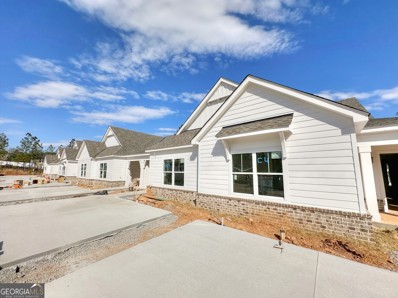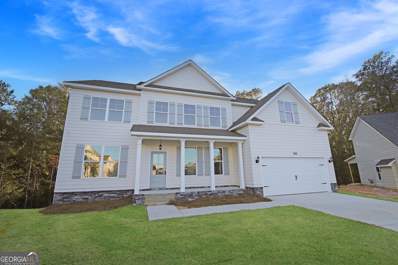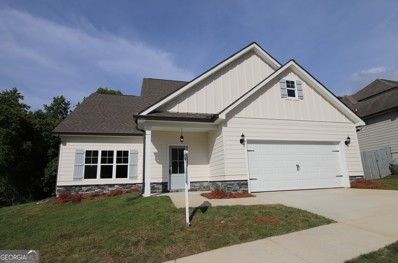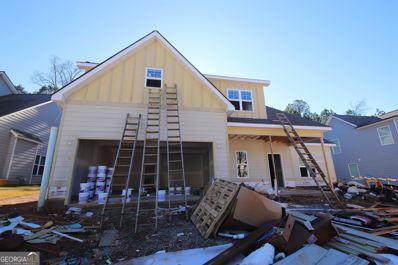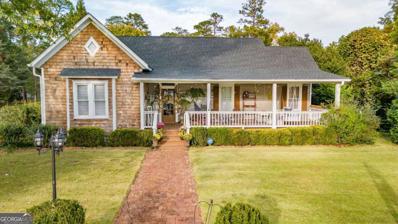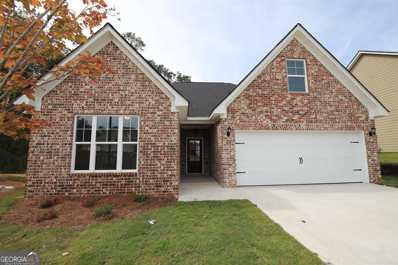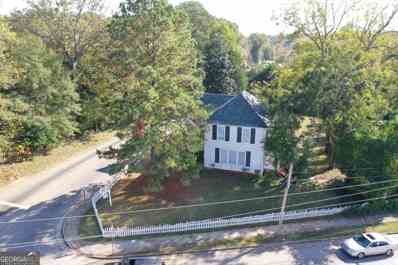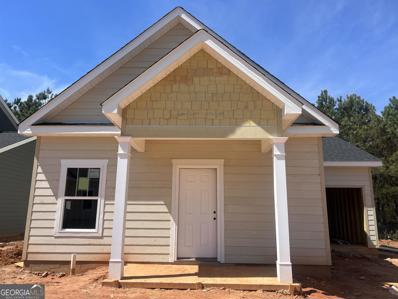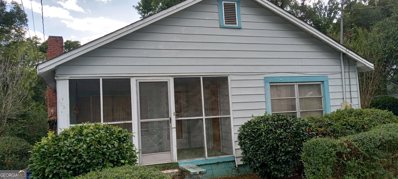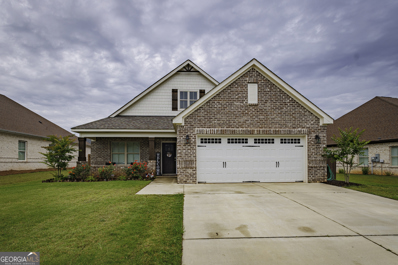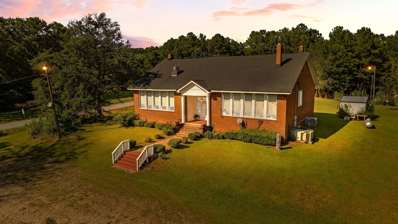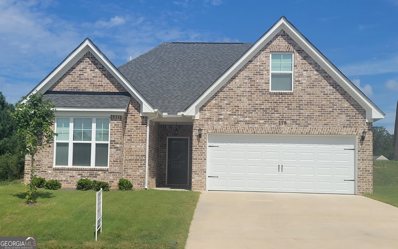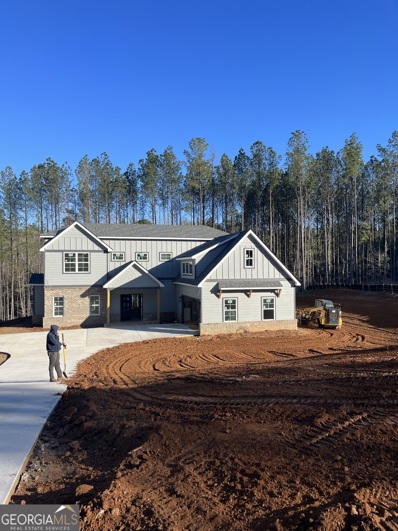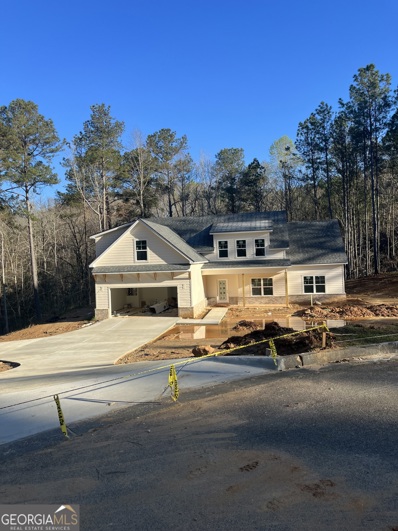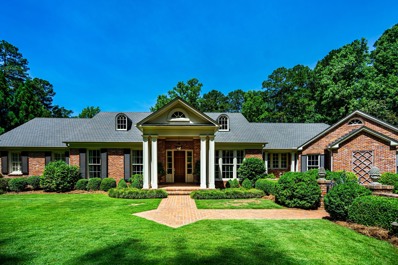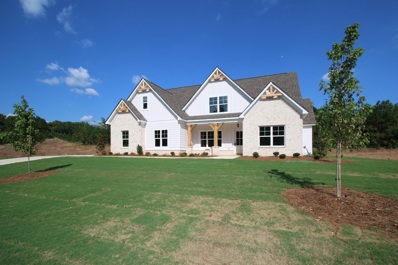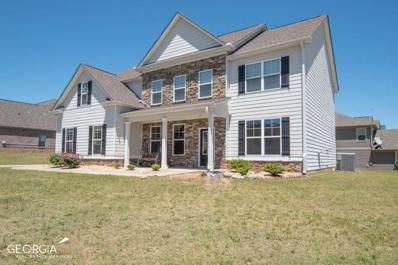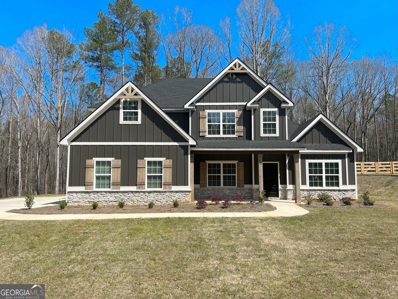Lagrange GA Homes for Sale
- Type:
- Single Family
- Sq.Ft.:
- 832
- Status:
- Active
- Beds:
- 1
- Lot size:
- 0.14 Acres
- Year built:
- 1920
- Baths:
- 1.00
- MLS#:
- 20158347
- Subdivision:
- None
ADDITIONAL INFORMATION
INVESTOR'S DREAM! Discover a quaint, in-town cottage with an existing tenant for immediate income. This delightful property boasts one cozy bedroom and one bathroom, perfect for easy living. The charm of the home is enhanced by its recently installed, durable metal roof, ensuring longevity and style. The home faces a church across the street, adding to its quaint ambiance. Just a short stroll away is the scenic Clock Tower green space, offering a tranquil retreat in the heart of the city. This home is being sold AS-IS. To amplify your investment portfolio, consider also purchasing the adjacent home at 1300 Murphy Ave. Seize this chance to own a charming piece of the city and enjoy the benefits of an immediate stream of rental income!
- Type:
- Farm
- Sq.Ft.:
- 1,955
- Status:
- Active
- Beds:
- 2
- Lot size:
- 71.91 Acres
- Year built:
- 1955
- Baths:
- 2.00
- MLS#:
- 10224369
- Subdivision:
- None
ADDITIONAL INFORMATION
GORGEOUS OASIS OFFERING TRANQUIL SETTING NEAR HISTORIC TOWN OF MOUNTVILLE! This unique property offers nearly 72+/- Acres of beautiful land ideal for recreational use. The historic home was relocated from a site in nearby Meriwether County and restored while keeping with the original era of construction in the forefront. You'll appreciate all of the details including beautiful wood throughout, high ceilings, large windows with open views, and so much more! This beauty makes the ideal retreat for someone looking to slip away from the hustle and bustle of everyday life! You'll appreciate the abundance of wildlife throughout this property! The location is ideal offering a short drive to downtown LaGrange where you will find dining, shopping, and entertainment. West Point Lake is a short drive with easy access to public boat ramps if you enjoy fishing or water sports. For the commuter, I-85 & I-185 is just minutes away and allows for easy access to Atlanta, Columbus, and Montgomery. This is truly a rare find and an opportunity to own a historic gem!
$146,900
586 Hudson Road LaGrange, GA 30240
- Type:
- Single Family
- Sq.Ft.:
- 1,104
- Status:
- Active
- Beds:
- 3
- Lot size:
- 1.61 Acres
- Year built:
- 1978
- Baths:
- 2.00
- MLS#:
- 20157686
- Subdivision:
- None
ADDITIONAL INFORMATION
Fire your landlord today !!!!! A totally renovated home on the west side of LaGrange just a stone's throw from the shores of West point lake & minutes from everything downtown, LaGrange has to offer 3 br 2 full bath single level home ideally situated on a private level lot! Updated from roof to foundation low maintenance vinyl siding on the exterior, updated all plumbing, lighting, freshly painted interior with bright white updated kitchen that includes new cabinets & countertops, tasteful wide plank life proof flooring throughout, all new energy efficient windows this is an absolute must see !!!!!
- Type:
- Townhouse
- Sq.Ft.:
- 1,191
- Status:
- Active
- Beds:
- 2
- Year built:
- 2023
- Baths:
- 2.00
- MLS#:
- 20157612
- Subdivision:
- Laurelby At Mooty Bridge
ADDITIONAL INFORMATION
Unit B1 building 2 of the gorgeous Laurelby at Mooty Bridge Townhome Development. ONE LEVEL! Convenient to downtown Lagrange, dining, shopping and entertainment. Features include a spacious kitchen with granite counter tops, soft shut cabinets, breakfast bar, and stainless appliances. The living room is open with vaulted ceilings, and exposed beams. Awesome master suite featuring a stepless shower, handicap accessible handles, walk-in closet, and granite tops. Don't forget the split bedroom layout, LVT flooring, soothing colors, foam insulation in the roof, and custom trim work!! HOA fees cover Lawn Maintenance (weed and fertilization included), Gutter Cleaning, Dumpster Fees, Mulch Replacement 2x's A Year, Termite Renewals, Exterior Maintenance, HOA Liability Insurance and so much more... Perfect place for downsizing or retiring! 2 bedroom 2 full baths Move in and RELAX... MODEL HOME ONSITE...
- Type:
- Townhouse
- Sq.Ft.:
- 1,191
- Status:
- Active
- Beds:
- 2
- Year built:
- 2023
- Baths:
- 2.00
- MLS#:
- 20157603
- Subdivision:
- Laurelby At Mooty Bridge
ADDITIONAL INFORMATION
Unit B2 building 2 of the gorgeous Laurelby at Mooty Bridge Townhome Development. 2bedrooms 2 bathrooms. ONE LEVEL! Convenient to downtown Lagrange, dining, shopping and entertainment. Features include a spacious kitchen with granite counter tops, soft shut cabinets, breakfast bar, and stainless appliances. The living room is open with vaulted ceilings, and exposed beams. Awesome master suite featuring a stepless shower, handicap accessible handles, walk-in closet, and granite tops. Don't forget the split bedroom layout, LVT flooring, soothing colors, foam insulation in the roof, and custom trim work!! HOA fees cover Lawn Maintenance (weed and fertilization included), Gutter Cleaning, Dumpster Fees, Mulch Replacement 2x's A Year, Termite Renewals, Exterior Maintenance, HOA Liability Insurance and so much more... Perfect place for downsizing or retiring! Move in and RELAX... MODEL HOME ONSITE....
- Type:
- Townhouse
- Sq.Ft.:
- 1,750
- Status:
- Active
- Beds:
- 3
- Year built:
- 2023
- Baths:
- 3.00
- MLS#:
- 20157600
- Subdivision:
- Laurelby At Mooty Bridge
ADDITIONAL INFORMATION
Unit C3 building 2 of the gorgeous Laurelby at Mooty Bridge Townhome Development. 3 bedroom 3 full baths. Convenient to downtown Lagrange, dining, shopping and entertainment. Features include a spacious kitchen with granite counter tops, soft shut cabinets, breakfast bar, and stainless appliances. The living room is open with vaulted ceilings, and exposed beams. Slightly larger unit complete with a dining area. Awesome master suite featuring a stepless shower, handicap accessible handles, walk-in closet, and granite tops. Don't forget the split bedroom layout, LVT flooring, soothing colors, foam insulation in the roof, and custom trim work!! HOA fees cover Lawn Maintenance (weed and fertilization included), Gutter Cleaning, Dumpster Fees, Mulch Replacement 2x's A Year, Termite Renewals, Exterior Maintenance, HOA Liability Insurance and so much more... Perfect place for downsizing or retiring! Move in and RELAX... MODEL UNIT ONSITE!!!
- Type:
- Townhouse
- Sq.Ft.:
- 1,191
- Status:
- Active
- Beds:
- 2
- Year built:
- 2023
- Baths:
- 2.00
- MLS#:
- 20157598
- Subdivision:
- Laurelby At Mooty Bridge
ADDITIONAL INFORMATION
Unit B3 building 2 of the gorgeous Laurelby at Mooty Bridge Townhome Development. ONE LEVEL! 2 bedroom 2 full baths. Convenient to downtown Lagrange, dining, shopping and entertainment. Features include a spacious kitchen with granite counter tops, soft shut cabinets, breakfast bar, and stainless appliances. The living room is open with vaulted ceilings, and exposed beams. Awesome master suite featuring a stepless shower, handicap accessible handles, walk-in closet, and granite tops. Don't forget the split bedroom layout, LVT flooring, soothing colors, foam insulation in the roof, and custom trim work!! HOA fees cover Lawn Maintenance (weed and fertilization included), Gutter Cleaning, Dumpster Fees, Mulch Replacement 2x's A Year, Termite Renewals, Exterior Maintenance, HOA Liability Insurance and so much more... Perfect place for downsizing or retiring! Move in and RELAX... MODEL HOME ONSITE
- Type:
- Townhouse
- Sq.Ft.:
- 1,191
- Status:
- Active
- Beds:
- 2
- Year built:
- 2023
- Baths:
- 2.00
- MLS#:
- 20157596
- Subdivision:
- Laurelby At Mooty Bridge
ADDITIONAL INFORMATION
Unit B4 building 2 of the gorgeous Laurelby at Mooty Bridge Townhome Development. 2 bedroom 2 full bath... ONE LEVEL! Convenient to downtown Lagrange, dining, shopping and entertainment. Features include a spacious kitchen with granite counter tops, soft shut cabinets, breakfast bar, and stainless appliances. The living room is open with vaulted ceilings, and exposed beams. Awesome master suite featuring a stepless shower, handicap accessible handles, walk-in closet, and granite tops. Don't forget the split bedroom layout, LVT flooring, soothing colors, foam insulation in the roof, and custom trim work!! HOA fees cover Lawn Maintenance (weed and fertilization included), Gutter Cleaning, Dumpster Fees, Mulch Replacement 2x's A Year, Termite Renewals, Exterior Maintenance, HOA Liability Insurance and so much more... Perfect place for downsizing or retiring! Move in and RELAX... MODEL HOME ONSITE
$534,800
342 Lana Lane LaGrange, GA 30241
- Type:
- Single Family
- Sq.Ft.:
- 3,034
- Status:
- Active
- Beds:
- 5
- Lot size:
- 0.34 Acres
- Year built:
- 2023
- Baths:
- 3.00
- MLS#:
- 20156842
- Subdivision:
- Bryant Lake
ADDITIONAL INFORMATION
BUILDER INCENTIVE PACKAGE - UP TO $20,000 IN UPGRADES, CLOSING COST ALLOWANCE, AND BLINDS FOR THE ENTIRE HOUSE! AVAILABLE FOR IMMEDIATE MOVE-IN! Excellent "Lanier" floorplan on an unfinished basement, in a cul-de-sac that backs up to greenspace. This is an open concept home with 5 spacious bedrooms, 3 full baths, and two large family rooms, each with a fireplace. Hardwood flooring in foyer, main level family room, kitchen, living room, hall, dining room, and guest bedroom. Kitchen has granite countertops, breakfast area, and Stainless Steel appliances. Popular floor plan with guest suite and full bath on main level. The expansive master suite has double vanities, garden tub, separate shower, and 2 walk-in closets. Unfinished basement stubbed for an additional bedroom, full bath, and walk-in closet. Private covered deck off breakfast area. Neighborhood amenities include pool, tennis courts, clubhouse, and access to private community lake. Contact Kendall Butler for more details at (706) 333-0680.
- Type:
- Single Family
- Sq.Ft.:
- 2,555
- Status:
- Active
- Beds:
- 5
- Lot size:
- 0.26 Acres
- Year built:
- 2023
- Baths:
- 4.00
- MLS#:
- 20155199
- Subdivision:
- Homecoming
ADDITIONAL INFORMATION
BUILDER INCENTIVE PACKAGE - UP TO $7,500 IN CLOSING COST ALLOWANCE AND BLINDS FOR THE ENTIRE HOUSE! The "Karsten" is a 5 bedroom, 3.5 bathroom home featuring hardwood flooring throughout main living areas and kitchen with granite countertops, and stainless steel appliances. The expansive master suite located on the main has double vanities, garden tub, separate shower and large walk-in closet. Upstairs has 4 bedrooms, including a very large bedroom with private bathroom that could be considered a second master suite. There is also a second bathroom on this level also. Rear terrace off the eating area. Community recreation area includes a soccer field, playground and 1/2 basketball court. Home currently under construction. Construction pictures updated December 11, 2023. Finished home pictures are of same floor plan with similar features. Listed property taxes are estimated based on the property's completed value.
- Type:
- Single Family
- Sq.Ft.:
- 2,569
- Status:
- Active
- Beds:
- 4
- Lot size:
- 0.15 Acres
- Year built:
- 2023
- Baths:
- 3.00
- MLS#:
- 20155197
- Subdivision:
- Homecoming
ADDITIONAL INFORMATION
BUILDER INCENTIVE PACKAGE - UP TO $7,500 IN CLOSING COST ALLOWANCE AND BLINDS FOR THE ENTIRE HOUSE! The "Grace w/ Finished Bonus" features a lovely open floor plan with custom upgrades including an oversized covered rear patio and a large kitchen with granite countertops, custom white-painted cabinetry (in kitchen and bathrooms), and stainless steel appliances. Hardwoods in family room, kitchen, dining area, and hallway. Master suite on main features dual walk-in closets, garden tub, separate shower, double vanities, and linen closet. Second level minimum bedroom size is 12 X 11, and there is an extra large finished bonus room located on the second level as well. 3D tour is of same floor plan with similar features. Community recreation area includes a soccer field, playground and 1/2 basketball court. Home currently under construction. Construction pictures updated December 11, 2023. Finished home pictures are of same floor plan with similar features. Listed property taxes are estimated based on the property's completed value.
- Type:
- Single Family
- Sq.Ft.:
- 2,242
- Status:
- Active
- Beds:
- 3
- Lot size:
- 0.44 Acres
- Year built:
- 1920
- Baths:
- 2.00
- MLS#:
- 10218985
- Subdivision:
- Eason, Gw
ADDITIONAL INFORMATION
Charming Cottage Located on Corner of Country Club Road and Lane Circle. Hollis Hand/ LaGrange High School Zone with easy Access to The Thread, LaGrange College and Downtown. Loaded with Charm and Character! Extensive Finish Work Completely Remodeled Truly a Must See! Offering Large Updated Kitchen, Granite Counters, Subway Tiled Backsplash, Updated Cabinets and Pantry Storage, Stainless Appliances & Custom Vent Hood. Separate Dining Room, French Doors that open to the Family Room, Hardwood Flooring, Fireplace, Large Foyer Entrance, Office Area, Mud Room & Laundry Room. Three Bedrooms, 2 Baths, New Light Fixtures, Fresh Paint, Updated Baths and Kitchen. Roof Replaced in 2022 Location, Location, Location Circular Driveway, Double Lot, Koi Pond, Large Back Deck Covered Front Porch Perfect for Morning Coffee or Evening Cocktail Please make appointment to Show! Walk to LaGrange College, Downtown, Shopping and Restaurants.
$380,125
334 Lana Lane LaGrange, GA 30241
- Type:
- Single Family
- Sq.Ft.:
- 2,108
- Status:
- Active
- Beds:
- 4
- Lot size:
- 0.21 Acres
- Year built:
- 2023
- Baths:
- 3.00
- MLS#:
- 20154726
- Subdivision:
- Bryant Lake
ADDITIONAL INFORMATION
FOUR-SIDED BRICK NEW CONSTRUCTION JUST COMPLETED IN SWIM/TENNIS COMMUNITY! Step into unparalleled luxury with the "Lynn" design--a flawless merger of modern amenities, meticulous craftsmanship, and architectural brilliance spread across a spacious 4-sided brick, 4-bedroom, 3-bathroom layout. The very essence of sophisticated living is captured through its seamless indoor-outdoor integration, further accentuated with a thoughtful provision for handicap accessibility. This gem is positioned with poise. Located at the serene end of a cul-de-sac, it not only offers privacy but is graced with the tranquil views of untouched green space right at its backyard. Dive into its timeless interiors. Be captivated by gleaming hardwood floors that stretch across the main living areas, adding a touch of warmth and elegance. The culinary haven, showcasing striking granite countertops, a handy serving island, a gas range, and state-of-the-art dishwasher, is set to inspire gourmet dishes. Experience the masterful bedroom design. The main level boasts a clever split-bedroom design. The sprawling master suite is a world of its own--double vanities, a lavish garden tub, an exquisite separate tiled shower, and an ample walk-in closet speak of unparalleled luxury. Two more bedrooms share an elegantly appointed bathroom, ensuring comfort for every family member. The versatile upper level awaits exploration. Venture upstairs to discover a flexible bonus room--perfect as a 4th bedroom, a personal gym, or a home office. This space is completed with a full bathroom and a closet for optimal convenience. For those seeking outdoor bliss, relish peaceful moments on the private 15' x 12' covered rear porch, effortlessly flowing from the dining room--a haven for al fresco dining or evening relaxation. The premier community amenities are here to serve. Connect, play, and relax! Enjoy ultra-fast GIG internet, dive into the pristine community pool, hone your skills at the tennis courts, or unwind at the clubhouse. An added jewel in the crown is access to a pristine private community lake, ensuring endless moments of nature connection. To explore this masterpiece and all its intricacies, reach out to our expert. Your dream home awaits!
$250,000
516 Hill Street LaGrange, GA 30241
- Type:
- Single Family
- Sq.Ft.:
- 2,396
- Status:
- Active
- Beds:
- 4
- Lot size:
- 0.52 Acres
- Year built:
- 1938
- Baths:
- 2.00
- MLS#:
- 20154502
ADDITIONAL INFORMATION
Charming 1938 Vintage Home with Modern Comforts Welcome to this beautiful 1938 vintage home with timeless character. This two-story abode offers a delightful blend of original charm and updated features that make it the perfect haven for a new family or anyone seeking classic appeal. Main Level: Kitchen: Dining Room: Adjacent to the kitchen, the dining room is ideal for hosting intimate family dinners or larger gatherings. Natural light streams in, creating a warm and inviting atmosphere. Master Bedroom: The main level features a spacious master bedroom for your utmost comfort and convenience. Bathroom: A full bathroom is conveniently connected to the Master and 2nd bedroom. Additional Bedroom: Another cozy bedroom on the main level provides flexibility for guests, children, or as a home office. Living Room: The living room exudes warmth and character with its hardwood floors and ample space to relax and unwind. Laundry: On this level, you'll also find a laundry area for your convenience, making chores a breeze. Second Level: Two Bedrooms: Ascend the stairs to the second level, where two more bedrooms await, each with its own unique charm. Bathroom: An additional bathroom on the second level ensures no one has to wait their turn in the morning rush. Kitchenette: This level also features a kitchenette, perfect for preparing snacks or morning coffee without having to go downstairs. Den: The den is a versatile space that could be used as a home office, playroom, or a cozy retreat for reading and relaxation. Exterior: The property boasts a lovely exterior with mature landscaping and a spacious backyard. It's an ideal space for outdoor entertaining, gardening, or simply enjoying the fresh air. Location: Conveniently located to Downtown LaGrange, Commerce Avenue and Lafayette Parkway. This home is close to schools, shopping other local amenities. Home was completely re-wired in 2019 and has a new roof. 2nd floor can be accessed from a separate entry. This allows for the perfect roommate plan. Zoning allows for the owner to construct an accessory dwelling unit. Schedule a viewing today.
$194,900
114 Lenox Circle LaGrange, GA 30241
- Type:
- Single Family
- Sq.Ft.:
- 1,119
- Status:
- Active
- Beds:
- 3
- Lot size:
- 0.25 Acres
- Year built:
- 2023
- Baths:
- 2.00
- MLS#:
- 20154010
- Subdivision:
- Lenox Place
ADDITIONAL INFORMATION
Open house Saturday 10 am 12 pm! and Sunday 2-4 pm! New Construction starting in the $190's! This adorable step less ranch is located near shopping and schools. This home features Hardi plank siding, lvp flooring in all the common areas, granite counter tops in kitchen and baths, and stainless-steel appliances in the kitchen. Has a private master suite with a walk- in closet. Has a one car garage and a back patio. Buyer will get a 1 percent lender credit if you use builder's preferred lender.
- Type:
- Single Family
- Sq.Ft.:
- n/a
- Status:
- Active
- Beds:
- 3
- Lot size:
- 0.15 Acres
- Year built:
- 1949
- Baths:
- 2.00
- MLS#:
- 10214924
- Subdivision:
- Other
ADDITIONAL INFORMATION
Welcome to this charming family heirloom nestled just minutes away from downtown LaGrange. This Southern gem is full of character and maintains its original craftsmanship and style throughout the home. Please bring your personal TLC and turn this original gem into your new oasis! As you enter the residence you enter onto a quaint screened porch totally ready for spending time relaxing outdoors. Upon opening the front door the floor plan will surprise you with the large formal living and dining room perfectly designed for hosting large family dinners and special family gatherings. The home features plenty of crown molding, solid wood trim, and the original wood doors that compliment and preserve the homes natural charm and style. The eat-in kitchen offers lots of natural light, plenty of solid wood cabinets and solid surface counter tops. The home offers 3 generous size bedrooms with an additional space that can be transformed into a 4th bedroom or a sitting area to accompany the primary bedroom. The home features two full bathrooms with one serving as an ensuite bathroom. A sunroom / porch or mud room is located just off the kitchen and serves as the secondary entry into the home. A full walkout crawl space is available for extra storage space and can also be utilized as a workshop or crafting area. A small patio and flower garden is located adjacent the backyard. This timeless piece of southern charm has endless opportunities for the savvy investor looking for instant cashflow or a great opportunity for a growing family looking to reside near lots of downtown attractions, event venues, quaint restaurants and plenty of shopping all within minutes of this location, location, location! Schedule your appointment today! This GEM won't last long!
$390,000
536 Lago LaGrange, GA 30240
- Type:
- Single Family
- Sq.Ft.:
- 2,366
- Status:
- Active
- Beds:
- 4
- Lot size:
- 0.17 Acres
- Year built:
- 2020
- Baths:
- 3.00
- MLS#:
- 20148807
- Subdivision:
- Bryant Lake
ADDITIONAL INFORMATION
THIS HOUSE COULD BE YOUR HOME!!!! This is a beautiful 4 bedroom, 2.5 bathroom home that includes a large bonus room on the second level with a half bath. This home features an open great room with vaulted beamed ceilings, your dream kitchen with granite countertops, stainless steel appliances, and an open dining room concept. The roomy master suite features a huge walk-in closet and a master bath with a soaking tub, a separate tiled shower, and double vanities. Not to mention the fenced in backyard for privacy! Subdivision amenities include: community clubhouse, two lighted tennis courts, Olympic-sized pool, and community access to lake.
- Type:
- Mixed Use
- Sq.Ft.:
- n/a
- Status:
- Active
- Beds:
- 1
- Lot size:
- 3.39 Acres
- Year built:
- 1924
- Baths:
- 2.00
- MLS#:
- 20145410
- Subdivision:
- Whitewater Woods/Riverview/Cofield/Old School Area
ADDITIONAL INFORMATION
UNIQUE mixed use property zoned General Commercial & Residential! This old school house was transformed into a beautiful event center. Did I mention it's turnkey being sold with contents making it ready for its next owner? Bring this event center back to life or make it your home! You can feel the charm just entering the building...from the large commercial kitchen to the grand main room, the possibilities are endless!! There is a generous lawn for parking in the front and back, commercial septic system, new well pump and lines, and supports have been added to the kitchen for the heavy equipment. CHECK IT OUT!
$379,990
216 Lana Lane LaGrange, GA 30241
- Type:
- Single Family
- Sq.Ft.:
- 2,108
- Status:
- Active
- Beds:
- 4
- Lot size:
- 0.26 Acres
- Year built:
- 2022
- Baths:
- 3.00
- MLS#:
- 20145012
- Subdivision:
- Bryant
ADDITIONAL INFORMATION
4 Sided Brick Home Located close to all Amenities. 4BR, 3BA home has hardwood flooring, Huge master Suite with dbl vanities, Garden tub and separate Tile Shower, Appliances include dishwasher, Built in microwave, vented Hood, Stove. Alot of Cabinet storage in kitchen, Granite countertops with kitchen Island, Faux Wood Blinds throughout house, Walk in Closets, 2 Additional Bedrooms with a shared hallway bath, All bathrooms have granite countertops and Tile floors, Mud Room has tile floors, Ceiling fans throughout, Family room, Open Floor Plan, Huge covered 15x12 Back porch for family gatherings, All neighborhood amenities included:Pool, tennis court, clubhouse and access to private community Lake,
- Type:
- Single Family
- Sq.Ft.:
- 2,582
- Status:
- Active
- Beds:
- 3
- Lot size:
- 1.41 Acres
- Year built:
- 2023
- Baths:
- 3.00
- MLS#:
- 20143209
- Subdivision:
- Retreat On West Point Lake
ADDITIONAL INFORMATION
Welcome Home!! Are you looking for a new construction home on the Lake? Come check out this new construction (Scenic Solitude Plan) right on West Point Lake! In the highly sought after Retreat on West Point Lake Subdivision! Personal boat slip comes with the home! The community offers high end covered boat docks for the residence! Just a short golf cart ride to get to them! Don't have a golf cart? We can have you one waiting at the closing table! Open floor plan with master on main, great for entertaining and lake living. 2 additional bedrooms upstairs, media room, Gourmet kitchen features custom cabinets, granite & Stainless steel appliances! It also has an island overlooking large living room and Covered back porch. Oversized front and back covered porches, perfect for entertaining on the weekends or year round living. This is a private corner lot! The Retreat is an upscale & private lake home community that has endless amenities with gated entrances that you just have to see! Walking & Hiking trails look like they belong in story books! Play Area/Picnic area Coming Soon!Closing Cost incentives are being offered at this time as well! Call the listing agent for additional info on lots, plans, and features of Retreat!
$682,000
5 Firefly Run LaGrange, GA 30240
- Type:
- Single Family
- Sq.Ft.:
- 3,412
- Status:
- Active
- Beds:
- 5
- Lot size:
- 1.35 Acres
- Year built:
- 2023
- Baths:
- 3.00
- MLS#:
- 20142756
- Subdivision:
- Retreat On West Point Lake
ADDITIONAL INFORMATION
Welcome Home!! Are you looking for a new construction home on the Lake? Come check out this new construction (Prospect Point Plan) right on West Point Lake! In the highly sought after Retreat on West Point Lake Subdivision! Personal boat slip comes with the home! The community offers high end covered boat docks for the residence! Just a short golf cart ride to get to them! Don't have a golf cart? We can have you one waiting at the closing table! Open floor plan with master on main, great for entertaining and lake living. Split bedroom plan with 5 bedrooms, Gourmet kitchen features custom cabinets, granite & Stainless steel appliances! It also has an island overlooking large living room and Covered back porch. Private office space right off the living room! Master suite and two additional bedrooms & bath on main plus two bedrooms & bath upstairs. Lots of storage. Oversized front and back covered porches, perfect for entertaining on the weekends or year round living. This is a private Cul-de-sac lot! The Retreat is an upscale & private lake home community that has endless amenities with gated entrances that you just have to see! Walking & Hiking trails look like they belong in story books! Play Area/Picnic area Coming Soon!Closing Cost incentives are being offered at this time as well! Call the listing agent for additional info on lots, plans, and features of Retreat!
$1,490,000
1104 Country Club Drive Lagrange, GA 30240
- Type:
- Single Family
- Sq.Ft.:
- 4,206
- Status:
- Active
- Beds:
- 4
- Lot size:
- 3.86 Acres
- Year built:
- 1960
- Baths:
- 6.00
- MLS#:
- 10193425
- Subdivision:
- Piney Woods Lake
ADDITIONAL INFORMATION
Stunning one of a kind custom designed and built with absolutely amazing finish work. The attention to detail both inside and outside of this home creates a feeling of being in your own private oasis. Located on exclusive Piney Woods Lake within walking distance to Highland Country Club offering a Donald Ross designed 18 hole Golf Course, Pool, Tennis Courts & Club House. Originally built in 1960 and redesigned in 2000 by architect Jack Jenkins with construction completed by Ben Parham. This one level brick home was completely redesigned, to include new front facade, and additions including the master suite, family room and basement. No expense or details spared during the renovations. Recently the gourmet kitchen was updated with top of the line appliances, island, under counter lighting, quartz counters and beveled subway tile backsplash. Le Burner wolf gas stove, double ovens, warming drawer and sub zero refrigerator. Red Oak hardwood flooring throughout. (Master Bedroom flooring to be completed July/August) Perfectly designed offering beautiful lake views, all guest suites with private en-suite baths, family room, den, and formal dining room. Beautiful stone covered back porch, stone patio offering water feature & gated front courtyard with water feature. Planation shutters, California closet & custom draperies. Landscape and hardscape designed by Goodman & Associates, Irrigation system, seawall and dock. Basement has access from outside and perfect for additional storage, workshop or for future expansion. Basement includes finished 1/2 bath, garage door and concrete flooring. Located on 3.86 beautifully landscaped acres. This exclusive home in exclusive location is truly a Must See! Boat and Golf Cart to remain
$572,580
435 Lakeview Way LaGrange, GA 30241
- Type:
- Single Family
- Sq.Ft.:
- 2,997
- Status:
- Active
- Beds:
- 5
- Lot size:
- 0.4 Acres
- Year built:
- 2023
- Baths:
- 4.00
- MLS#:
- 20138195
- Subdivision:
- Bryant Lake
ADDITIONAL INFORMATION
Gorgeous custom LAKE FRONT home in Highly desired Bryant Lake subdivision. 5 bedrooms, 4 baths with covered back porch and garage large enough for extended cab trucks. Home features kitchen open to living room, master and 1 guest room on main, wood flooring in all common areas, tile in bathrooms and carpet in bedrooms. Master suite has oversized tile shower with seamless glass door, soaking tub, granite countertops and soft close cabinets. Living Room has vaulted ceilings and built in bookshelves. Kitchen has large oversized island, slide in front control gas stove with 5 burners, decorative vent hood, wall over and microwave combo, tile backsplash. this home has LOTS of natural light with transom windows across back of home. Covered back porch functions as outdoor living room overlooking back yard and lake. There is even Room for a private inground pool. *** finished pictures are same floorplan similar finishes - NOT exact same home*** You still have time to pick out all of your customizations.
$459,900
379 Linman Drive LaGrange, GA 30241
- Type:
- Single Family
- Sq.Ft.:
- 3,300
- Status:
- Active
- Beds:
- 5
- Lot size:
- 0.29 Acres
- Year built:
- 2017
- Baths:
- 3.00
- MLS#:
- 10156927
- Subdivision:
- Bryant Lake
ADDITIONAL INFORMATION
Are you looking for space? Come check out this open concept home with 5 spacious bedrooms, 3 full baths, and two large family rooms. Hardwood flooring in foyer, main level family room, kitchen, sitting room, hall, and dining room. Kitchen has granite countertops, breakfast area, and stainless steel appliances. Popular floor plan with guest suite and full bath on main level. The expansive master suite has double vanities, garden tub, separate shower, and 2 walk-in closets. Private rear patio off breakfast area. Neighborhood amenities include pool, tennis courts, clubhouse, and access to private community lake. Call or text for additional details or your private showing. 678-378-7519
- Type:
- Single Family
- Sq.Ft.:
- 3,029
- Status:
- Active
- Beds:
- 4
- Lot size:
- 1.35 Acres
- Year built:
- 2023
- Baths:
- 4.00
- MLS#:
- 20100316
- Subdivision:
- Buckpoint Farms
ADDITIONAL INFORMATION
A Hughston Community. Welcome to our Oakwood B Floorplan. Sought after Floorplan with 3029 SF of Living Space. Formal Dining Room, Spacious Great Room, Huge Kitchen, Breakfast Area, Media Room, Owner's Suite on the Main Level, 3 Bedrooms Upstairs, 3.5 Baths, 2 Car Side Entry Garage and Our Signature Gameday Patio perfect for Outdoor Entertaining! 1 Acre + Lots Conveniently located near Callaway High School, just inside Lagrange City Limits with easy Access to I-85. ***Ask about or Included Home Automation*** Absolutely Stunning Inside & Out! Remarkable 2 Story Foyer, Formal Dining Room w/ Tons of Detail. Generously Sized Great Room w/ Wood Burning Fireplace. Open Concept featuring Chef's Kitchen w/ Stylish Cabinetry, Granite Countertops, Tiled Backsplash & Stainless Appliances. Large Kitchen Island open to Breakfast Area. Owner's Suite on the Main Level with Trey Ceilings & Tons of Natural Light. Owner's Bath w/ Garden Tub, Tiled Shower, Quartz Countertops & Huge Walk-in Closet. Owner's Entry Boasts our Signature Drop Zone, the Perfect Family Catch all. Half Bath Conveniently Located for Guests. Exploring the Upstairs, you will find Media Room creating the Perfect 2nd Living Space. Additional Bedrooms are Spacious w/ Ample Closets. 2 Full Baths Upstairs makes Family Living Easy. Enjoy Durable Luxury Vinyl Plank Flooring throughout Living Spaces on Main Level & Tons of Hughston Homes Included Features. Our Signature Gameday Patio with Wood Burning Fireplace is Perfect for Unwinding Outdoors.

The data relating to real estate for sale on this web site comes in part from the Broker Reciprocity Program of Georgia MLS. Real estate listings held by brokerage firms other than this broker are marked with the Broker Reciprocity logo and detailed information about them includes the name of the listing brokers. The broker providing this data believes it to be correct but advises interested parties to confirm them before relying on them in a purchase decision. Copyright 2024 Georgia MLS. All rights reserved.
Lagrange Real Estate
The median home value in Lagrange, GA is $259,950. This is higher than the county median home value of $114,600. The national median home value is $219,700. The average price of homes sold in Lagrange, GA is $259,950. Approximately 31.56% of Lagrange homes are owned, compared to 54.72% rented, while 13.72% are vacant. Lagrange real estate listings include condos, townhomes, and single family homes for sale. Commercial properties are also available. If you see a property you’re interested in, contact a Lagrange real estate agent to arrange a tour today!
Lagrange, Georgia has a population of 30,442. Lagrange is less family-centric than the surrounding county with 22.12% of the households containing married families with children. The county average for households married with children is 29.49%.
The median household income in Lagrange, Georgia is $34,249. The median household income for the surrounding county is $43,597 compared to the national median of $57,652. The median age of people living in Lagrange is 33.1 years.
Lagrange Weather
The average high temperature in July is 90.4 degrees, with an average low temperature in January of 32.8 degrees. The average rainfall is approximately 51.5 inches per year, with 0.4 inches of snow per year.
