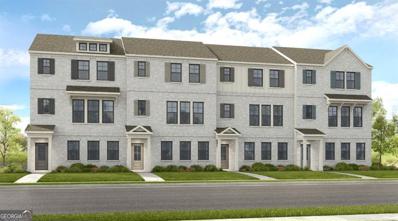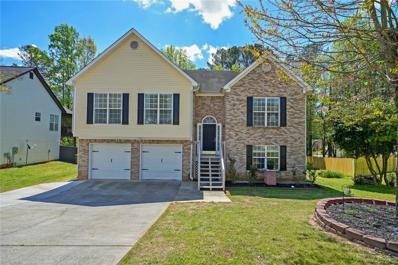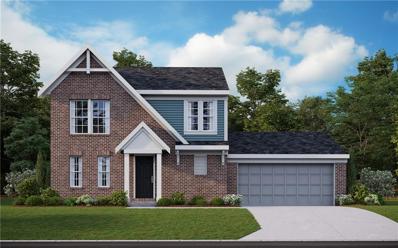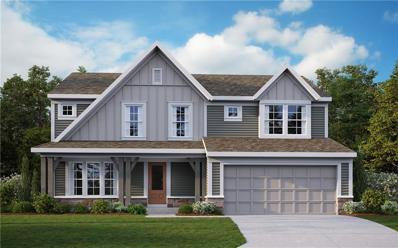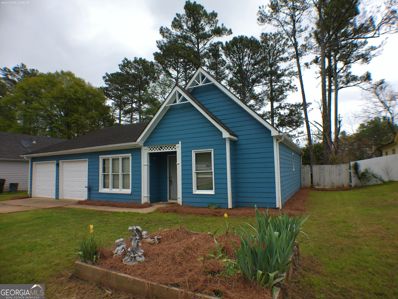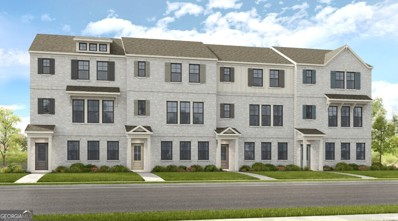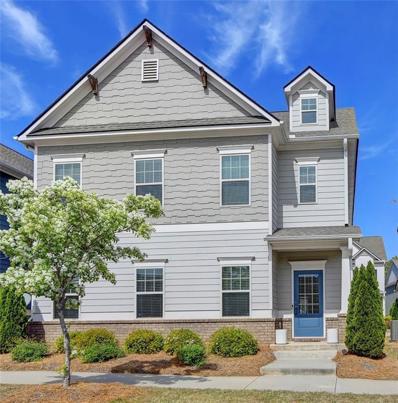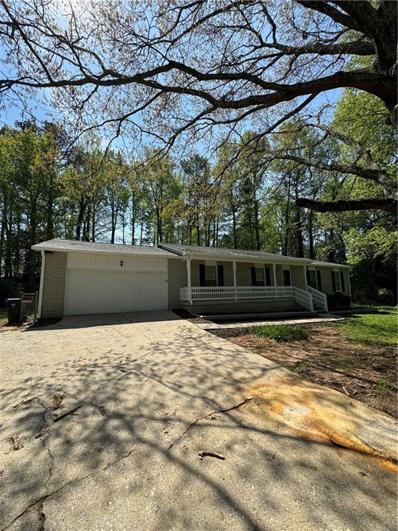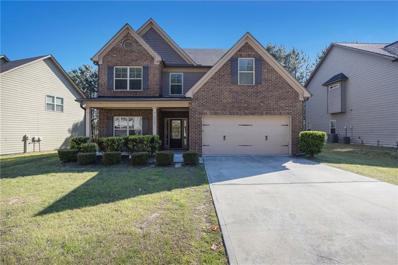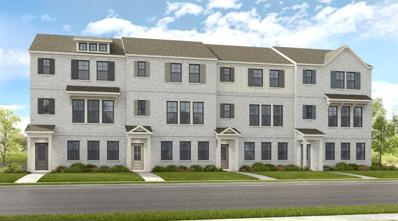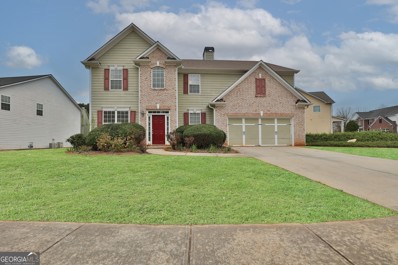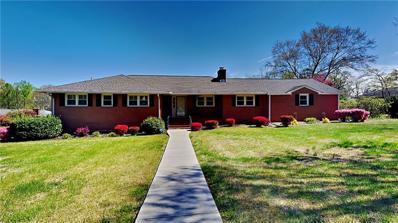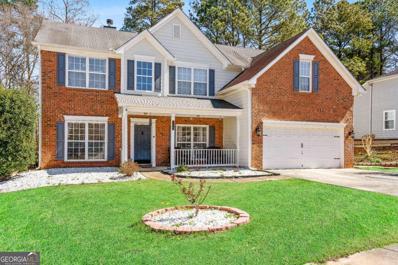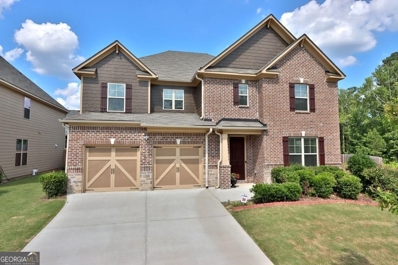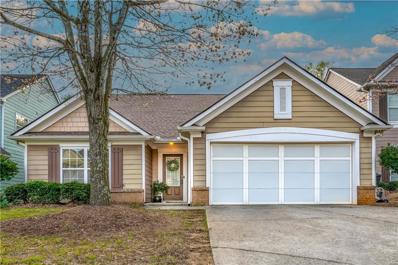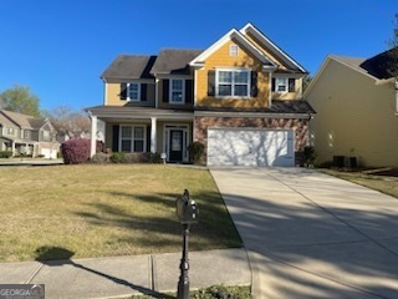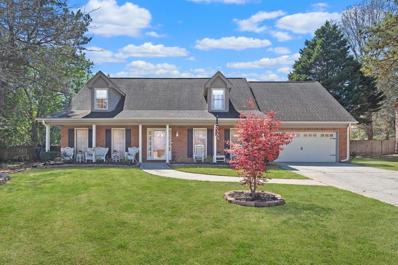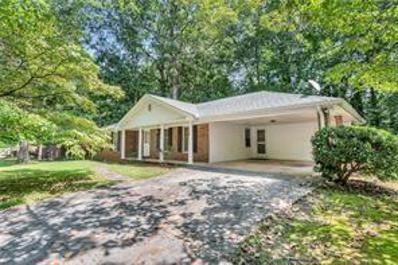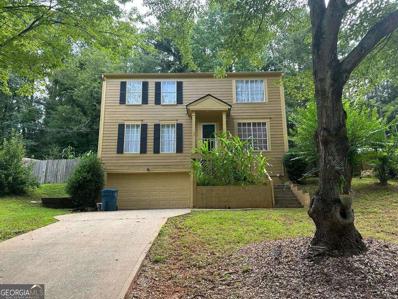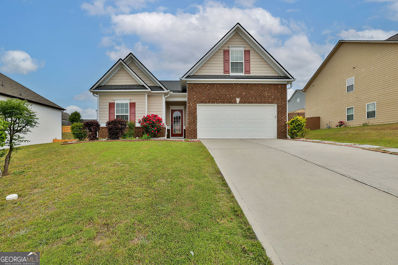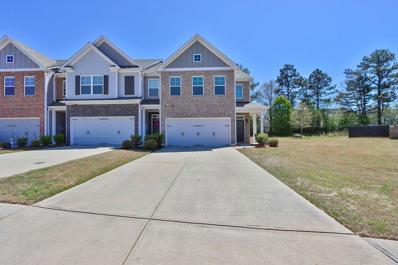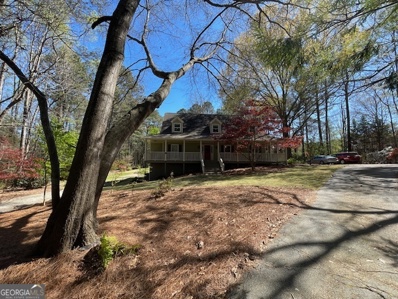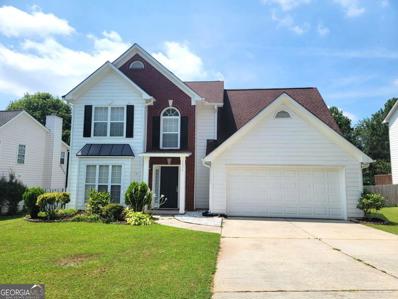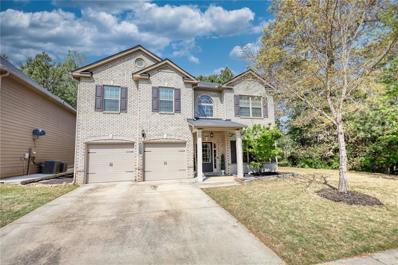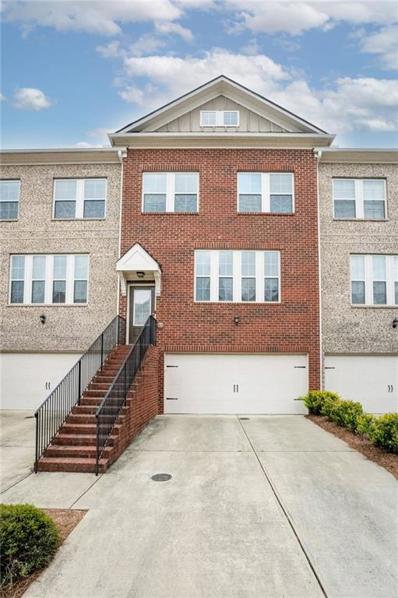Lawrenceville GA Homes for Sale
- Type:
- Townhouse
- Sq.Ft.:
- n/a
- Status:
- Active
- Beds:
- 3
- Lot size:
- 0.18 Acres
- Year built:
- 2024
- Baths:
- 4.00
- MLS#:
- 10277966
- Subdivision:
- Rosewood Farms
ADDITIONAL INFORMATION
MLS#10277966 REPRESENTATIVE PHOTOS ADDED. June Completion! Introducing the Sullivan Townhome: a sleek three-story dwelling blending seamless living spaces with opulent amenities. The ground floor hosts a secluded guest suite, while the second floor showcases an expansive open-plan kitchen, dining, and lounge area, accentuated by a welcoming fireplace and an adjoining outdoor deck. Ascend to the third floor to find a serene primary suite and another secondary suite. Complete with contemporary conveniences, generous storage, laundry amenities, and designated parking, the Sullivan epitomizes luxurious townhome living. Welcome to a realm of convenience, comfort, and elegance. Design options include: Origin Canvas Collection - Encore. Up to $10,000 towards closing costs incentive offer. Additional eligibility and limited time restrictions apply; details available from Selling Agent.
- Type:
- Single Family
- Sq.Ft.:
- 3,396
- Status:
- Active
- Beds:
- 4
- Lot size:
- 0.4 Acres
- Year built:
- 2001
- Baths:
- 3.00
- MLS#:
- 7363954
- Subdivision:
- North Oak
ADDITIONAL INFORMATION
This Elegant home, located just outside of Atlanta provides plenty of space for friends, family, and guests. Walking in you will notice this split foyer emphasizes its split functions and designs. The expansive main level offers a seamless flow between the living room and the adjoining formal dining area. The layout is perfect for hosting gatherings where priceless interactions and lasting memories are made. The opposite side of the home promotes privacy for the home owner’s suite along with the adjoining bathroom allows the comforts of a spacious garden tub and a separate stand-up shower. Two more bed rooms complete this privately positioned side of the home. The nearby, updated kitchen boasts sleek granite countertops, a polished backsplash, new flooring, and stainless steel appliances: connected with a cozy breakfast nook that looks out to the back deck. Step out to find a stunning bird’s-eye view of the beautiful scenery and admire the open, level lot which includes almost half an acre of serenity surrounded by a privacy fence. For those in search of a home with an in-law suite or teen suite; this residence is the ultimate find! Equipped with the theater room, the downstairs split presents a full-size kitchen, an additional laundry room, and an oversized bedroom with a connecting bathroom. Outside you will discover a covered porch that provides the same backyard beauty; at ground level convenience. The front of the home combines beautiful scenery plus the luxury of an extra large driveway and an oversized garaged: Experience the full tour of this exquisite home, seamlessly blending the finest elements of comfort and elegance.
- Type:
- Single Family
- Sq.Ft.:
- 1,790
- Status:
- Active
- Beds:
- 3
- Lot size:
- 0.19 Acres
- Year built:
- 2024
- Baths:
- 3.00
- MLS#:
- 7363612
- Subdivision:
- Sweetbay Farm
ADDITIONAL INFORMATION
Fischer Homes is offering the Designer Collection of single-family homes on spacious homesites at Sweetbay Farm in Lawrenceville, Georgia. Sweetbay Farm is conveniently located less than 10 minutes from US-29/GA-316 providing easy access to I-85 and near the Gwinnett County Airport. An abundance of dining and shopping options are located in downtown Lawrenceville and surrounding areas. Enjoy numerous recreation options including Sparkles Family Fun Center, Freeman's Mill Park, Rhodes Jordan Park, Stars and Strikes Family Entertainment Center, and more! This home features the Delaney plan. This stunning plan offers an island kitchen with upgraded granite countertops, tons of cabinet space and a huge walk in pantry. The kitchen is open to a family room with fireplace and light filled morning room, which has walk out access to the back patio. Upstairs owners suite with walk in closet, dual vanity, soaking tub, separate shower stall and private commode. Two additional bedrooms , hall bath and convenient second floor laundry room complete the upstairs. Attached two car garage.
- Type:
- Single Family
- Sq.Ft.:
- 2,434
- Status:
- Active
- Beds:
- 3
- Lot size:
- 0.26 Acres
- Year built:
- 2024
- Baths:
- 3.00
- MLS#:
- 7363633
- Subdivision:
- Sweetbay Farm
ADDITIONAL INFORMATION
Fischer Homes is offering the Designer Collection of single-family homes on spacious homesites at Sweetbay Farm in Lawrenceville, Georgia. Sweetbay Farm is conveniently located less than 10 minutes from US-29/GA-316 providing easy access to I-85 and near the Gwinnett County Airport. An abundance of dining and shopping options are located in downtown Lawrenceville and surrounding areas. Enjoy numerous recreation options including Sparkles Family Fun Center, Freeman's Mill Park, Rhodes Jordan Park, Stars and Strikes Family Entertainment Center, and more! This home features the stunning new Miles plan, featuring an open concept, island kitchen with stainless steel appliances, upgraded cabinetry, quartz counters, and huge walk in pantry with an adjoining morning room with walk out access to the back patio. Kitchen is also open to the family room with fireplace. Private study with double doors off of entry foyer. Upstairs homeowners retreat with an en suite that includes a double bowl vanity, shower, private commode and oversized walk-in closet. Two additional upstairs bedrooms, loft, hall bath and convenient second floor laundry room complete the upstairs. Attached two car garage.
- Type:
- Single Family
- Sq.Ft.:
- 1,432
- Status:
- Active
- Beds:
- 3
- Lot size:
- 0.23 Acres
- Year built:
- 1985
- Baths:
- 2.00
- MLS#:
- 10276372
- Subdivision:
- Heritage Park
ADDITIONAL INFORMATION
3 Bedrooms, 2 baths, ready to move in, new flooring, paint, granite countertops on kitchen and bathrooms, water heater, all new stainless appliances, ... roof sunlight at the living room.
- Type:
- Townhouse
- Sq.Ft.:
- 1,893
- Status:
- Active
- Beds:
- 3
- Lot size:
- 0.18 Acres
- Year built:
- 2024
- Baths:
- 4.00
- MLS#:
- 10275998
- Subdivision:
- Rosewood Farms
ADDITIONAL INFORMATION
MLS# REPRESENTATIVE PHOTOS ADDED. June Completion! Introducing the Sullivan Townhome, a three-story modern residence offering convenient living spaces. The first floor features a private guest suite, while the second floor boasts an open-concept kitchen, dining, and gathering area with a deck for outdoor enjoyment. On the third floor, you'll find a tranquil primary suite and an additional secondary suite. Enjoy modern amenities, ample storage, laundry facilities, and reserved parking. Experience luxury townhome living at its best in the Sullivan! Design options include: open railing, and luxury vinyl plank flooring.
- Type:
- Single Family
- Sq.Ft.:
- 2,464
- Status:
- Active
- Beds:
- 4
- Lot size:
- 0.07 Acres
- Year built:
- 2020
- Baths:
- 3.00
- MLS#:
- 7364640
- Subdivision:
- Southlawn
ADDITIONAL INFORMATION
WELCOME TO THIS BEAUTIFUL 4 BEDROOM 2.5 BATH HOME LOCATED IN SOUGHT-AFTER SOUTHLAWN DOWNTOWN LAWRENCEVILLE - ONE OF ONLY 21 SINGLE FAMILY DETACHED HOMES BUILT IN THIS LIVE, WORK, PLAY COMMUNITY. ***THIS HOME IS ELIGIBLE FOR THE $7500 CHASE HOMEBUYER GRANT*** THIS GEM FEATURES MASTER ON THE MAIN WITH WALK-IN CLOSET, TREY CEILING, AND BEAUTIFUL WINDOWS WITH A GORGEOUS VIEW TO THE COMMUNITY GREENSPACE. THE MASTER SUITE BATH FEATURES A DOUBLE VANITY, GRANITE COUNTERTOPS, TILE FLOORING, LARGE TILED WALK-IN SHOWER, AND ANOTHER SPACIOUS WALK-IN CLOSET. THERE ARE PLENTY OF LINEN CLOSETS AND HARDWOOD FLOORS THROUGHOUT THE MAIN. OPEN KITCHEN CONCEPT TO THE GREAT ROOM AND DINING AREA. CHEF'S KITCHEN WITH GAS STOVE, GRANITE COUNTERTOPS, PLENTY OF CABINETS, HUGE ISLAND AND SPACIOUS PANTRY. UPSTAIRS FEATURES SITTING AREA, ADDITIONAL LIVING AREA/LOFT THAT CAN BE CONVERTED TO A 5TH BEDROOM WITH HUGE EXISTING WALK-IN CLOSET, SPACIOUS FULL BATH WITH DOUBLE VANITY. THIS IS THE PERFECT WORK, LIVE, PLAY COMMUNITY WALKABLE TO SHOPS, RESTAURANTS, LIVE CONCERTS, COFFEE SHOPS, AURORA THEATRE. THIS IS THE EPITOME OF CONVENIENCE! DON'T MISS DOWNTOWN LIVING AT IT'S BEST IN GWINNETT.
- Type:
- Single Family
- Sq.Ft.:
- 2,387
- Status:
- Active
- Beds:
- 3
- Lot size:
- 0.55 Acres
- Year built:
- 1973
- Baths:
- 2.00
- MLS#:
- 7329459
- Subdivision:
- Regency Woods 01
ADDITIONAL INFORMATION
Welcome to 2376 Cruse Road, Lawrenceville, GA 30044! This move-in ready home has been fully renovated and features 3 bedrooms and 2 bathrooms. Situated on a spacious 0.55-acre lot, you'll enjoy a big front yard and a large backyard, perfect for outdoor gatherings and activities. Don't miss the opportunity to make this beautiful property your new home sweet home! Plenty of Recent Updates. New Kitchen Cabinets and Granite Countertops. New Neutral Paint throughout, All New Flooring, and Updated Lighting Fixtures, and appliances. Convenient Access to Schools, Shopping, and Major Highways.
- Type:
- Single Family
- Sq.Ft.:
- 2,706
- Status:
- Active
- Beds:
- 5
- Lot size:
- 0.14 Acres
- Year built:
- 2015
- Baths:
- 3.00
- MLS#:
- 7360677
- Subdivision:
- Gates/Campbell Rdg
ADDITIONAL INFORMATION
Fantastic home with all the modern features you are looking for! Upon entering, you are greeted by the formal dining room that exudes elegance with its crown molding tray ceiling, wall paneling and chandelier lighting. The large columns in the give the living room its own space between the kitchen and breakfast room, while still providing an open feel. The living room stuns with a coffered ceiling and classic mantle fireplace. Just off the breakfast room, the gourmet kitchen is equipped with a breakfast bar, top of the line appliances and walk-in pantry. One secondary bedroom and full bath on the main level makes for the perfect guest quarters. The second floor houses the additional secondary bedrooms, primary bedroom and huge step-up flex space/bonus room ready for the new homeowner's personal touch. The primairy bedroom with double tray ceiling has an en-suite that offers double vanaties, separate soaking tub and shower, and MASSIVE vaulted ceiling walk-in closet. The exterior of the home includes a covered front porch and back patio. The home also features hardwoods throughthe first floor, neutral paint, convenient laundry room off the primary bathroom and 2-car garage.
- Type:
- Townhouse
- Sq.Ft.:
- 1,893
- Status:
- Active
- Beds:
- 3
- Lot size:
- 0.04 Acres
- Year built:
- 2024
- Baths:
- 4.00
- MLS#:
- 7363016
- Subdivision:
- Rosewood Farms
ADDITIONAL INFORMATION
MLS#7363016 REPRESENTATIVE PHOTOS ADDED. Ready June! Introducing the Sullivan Townhome, a three-story modern residence offering convenient living spaces. The first floor features a private guest suite, while the second floor boasts an open-concept kitchen, dining, and gathering area with a deck for outdoor enjoyment. On the third floor, you'll find a tranquil primary suite and an additional secondary suite. Enjoy modern amenities, ample storage, laundry facilities, and reserved parking. Experience luxury townhome living at its best in the Sullivan! Design options include: open railing, and luxury vinyl plank flooring. Up to $10,000 towards closing costs incentive offer. Additional eligibility and limited time restrictions apply; details available from Selling Agent.
- Type:
- Single Family
- Sq.Ft.:
- 3,570
- Status:
- Active
- Beds:
- 5
- Lot size:
- 0.27 Acres
- Year built:
- 2005
- Baths:
- 4.00
- MLS#:
- 10275721
- Subdivision:
- River Stone
ADDITIONAL INFORMATION
New Price - Just Reduced! Wow! Tremendous space in this sprawling traditional in a fabulous swim/tennis community! With over 3500 s.f. per tax records, all of the rooms are spacious and oversized. The main level features a formal living and dining room with a spacious family room with fireplace. The kitchen features a center island with breakfast bar, gas cooktop and overlooks the family room. The split staircase is a fun feature and leads to the upper level with 4 bedrooms plus a very large bonus or possible 5th bedroom. The master is very spacious and has a huge walk-in closet, garden tub and separate shower, plus separate his and her vanities. The 3 secondary bedrooms up are all spacious and have large walk-in closets and ceiling fans. The 3-car garage with tandem parking on one side is oversized and has plenty of room for storage. The home has been freshly painted inside but needs some cosmetic repairs and is priced accordingly. The HOA includes access to the large clubhouse, pool, tennis courts, basketball court and playground. Add in Brookwood Schools and this is a great opportunity for someone looking for lots of square footage and room to spread out! Property tax does not include a homestead exemption.
- Type:
- Single Family
- Sq.Ft.:
- 2,634
- Status:
- Active
- Beds:
- 3
- Lot size:
- 0.47 Acres
- Year built:
- 1962
- Baths:
- 3.00
- MLS#:
- 7362828
- Subdivision:
- CRAIGDALE ESTATES
ADDITIONAL INFORMATION
Welcome home to this beautiful 4 sided brick ranch with an unfinished basement area. This home is close to Downtown Lawrenceville and on a large corner lot. Both bathrooms have been renovated and there is a large sunroom on the back to enjoy on a beautiful day! Two living areas, one with a built in desk area and a fireplace to keep you warm on the cold evenings and a separate dining room for family gatherings. Dont miss this great home!
- Type:
- Single Family
- Sq.Ft.:
- 2,624
- Status:
- Active
- Beds:
- 6
- Lot size:
- 0.24 Acres
- Year built:
- 2002
- Baths:
- 3.00
- MLS#:
- 10264842
- Subdivision:
- Estates At Great Oaks
ADDITIONAL INFORMATION
Was on Hold for a family emergency and now the seller is Ready to accept an offer. Request a tour today! Welcome to this stunning Cul-de-Sac Home boasting 6 bedrooms, plus a bonus room attached to the garage. As you enter, a grand two-story foyer leads to a formal dining room on the right and a versatile French-door Flex Space on the left, ideal for a formal living room or office. The inviting Family Room features a charming Fireplace and seamlessly connects to a casual dining/breakfast area with access to the back deck overlooking a large, fenced backyard. Upstairs, discover a spacious master bedroom with a double vanity and a huge walk-in closet, along with three additional bedrooms and a convenient laundry room. A guest bedroom and bath on the main floor offer flexibility and comfort. Nestled in the Estates at Great Oaks subdivision, residents enjoy access to fantastic amenities including swim, tennis, and playground facilities. Perfectly situated near supermarkets, gas stations, restaurants, and the picturesque Alexander Park!
- Type:
- Single Family
- Sq.Ft.:
- 3,720
- Status:
- Active
- Beds:
- 4
- Lot size:
- 0.15 Acres
- Year built:
- 2015
- Baths:
- 4.00
- MLS#:
- 20177591
- Subdivision:
- Devonshire Park
ADDITIONAL INFORMATION
Priced to sell! Due to seller's Job relocation. This immaculate home in Devonshire Park offers unbeatable value, priced lower than its appraised value. Nestled on a quiet cul-de-sac with a wooden privacy fence, privacy and tranquility are guaranteed. Inside, you'll find hardwood floors leading to an office/study and dining area adorned with a coffered ceiling. The open kitchen features granite countertops, stainless steel appliances, and a generously sized walk-in pantry, catering to all your culinary needs. Upstairs, the oversized master suite boasts a luxurious bath, providing the perfect retreat after a long day. Additional bedrooms and an oversized loft area offer versatile space, ideal for children's play or creating a cozy entertainment area. Rest assured with the installed security system on both floors, ensuring the safety and protection of your loved ones and belongings. With a brand new roof, this home seamlessly blends elegance with functionality, presenting an opportunity not to be missed. It's a great deal that promises both comfort and peace of mind. Don't delay - seize the chance to own this exceptional property and enjoy automatic equity. Conveniently located between highway 316 and 85, this home is a must-see for anyone seeking comfort, privacy, and convenience.Conveniently located between highway 316 and 85, this home is a must-see for anyone seeking comfort, privacy, and convenience.
- Type:
- Single Family
- Sq.Ft.:
- 1,404
- Status:
- Active
- Beds:
- 3
- Lot size:
- 0.12 Acres
- Year built:
- 2005
- Baths:
- 2.00
- MLS#:
- 7362238
- Subdivision:
- Laurelton Subdivision
ADDITIONAL INFORMATION
Come see this well maintained 3 bedroom 2 bath 1 story home with a 2 car garage in Lawrenceville. Conveniently located with 15 minutes to downtown Lawrenceville. Close to restaurants, shopping, HWY 316, and medical centers. Open and spacious family room with fireplace overlooking large kitchen with breakfast area. Backyard nicely fenced. Roof was replaced last year.
- Type:
- Single Family
- Sq.Ft.:
- n/a
- Status:
- Active
- Beds:
- 4
- Lot size:
- 0.22 Acres
- Year built:
- 2011
- Baths:
- 3.00
- MLS#:
- 10275027
- Subdivision:
- Infield
ADDITIONAL INFORMATION
Welcome to Lawrenceville!! Beautiful 4-bedroom 2.5 bathroom home on a corner lot. Features separate dining room with Judge's paneling & coffered ceiling. Kitchen has granite countertops, island, stainless steel appliances, custom cabinets, spacious pantry, hardwood floors, and Butler's pantry/desk. Mudroom at garage interior entrance. Master suite has 2 walk-in closets & well-appointed, private bathroom. Large secondary bedrooms. Second-floor laundry room w/ utility sink. Private backyard w/ fence.
- Type:
- Single Family
- Sq.Ft.:
- 2,300
- Status:
- Active
- Beds:
- 3
- Lot size:
- 0.58 Acres
- Year built:
- 1990
- Baths:
- 3.00
- MLS#:
- 7361654
- Subdivision:
- Gates Mill
ADDITIONAL INFORMATION
This stunning residence has undergone an extensive transformation, resulting in flawless and entirely refreshed conditions. Many exceptional features, including new appliances, pristine carpeting, newly installed hardwood flooring (LVP), and a fresh interior paint job, among other noteworthy upgrades. The main floor showcases a luxurious master ensuite, now equipped with a brand-new spa-like bath featuring a roman tub, double sink vanity, new tile, and updated fixtures. Upstairs, two spacious bedrooms with ample closet space share a full bath with a new vanity and fresh paint. The attic provides additional storage options. The expansive and luminous kitchen showcases Roc Cabinetry with pull-out drawers and soft close features, granite countertops, a tiled backsplash, potential a perfect fit for a keeping room, office, or a play area for the kids. The family room, adorned with a brick fireplace and gas logs, exudes spacious comfort and is ideal for gatherings. Don't miss the screened-in porch offering serene views of the oversized patio and vast fenced backyard, creating an ideal setting for entertaining or garden. Updates also include new light fixtures throughout, fresh paint in all rooms, and an updated HVAC system. Experience luxury living at its finest in this meticulously updated home. Schedule your tour today and envision your life in this exquisite residence.
- Type:
- Single Family
- Sq.Ft.:
- 1,417
- Status:
- Active
- Beds:
- 3
- Lot size:
- 0.43 Acres
- Year built:
- 1969
- Baths:
- 2.00
- MLS#:
- 7362177
- Subdivision:
- none
ADDITIONAL INFORMATION
Location, Location, Location. Hight traffic on scenic hwy. minutes from Downtown Lawrenceville. Great for residential with commercial opportunity; working from home; office / services could serve perfect for an attorney, health and wellness professional, beauty consultant, general services. with 3 bedrooms , 2 full just remodeled bath rooms. and family / dining room. New floors, new paint, and is currently zoned residential, but can be re-zoned given the proximity to neighboring commercial businesses.
- Type:
- Single Family
- Sq.Ft.:
- n/a
- Status:
- Active
- Beds:
- 4
- Lot size:
- 0.27 Acres
- Year built:
- 1985
- Baths:
- 3.00
- MLS#:
- 10274959
- Subdivision:
- Ansley Brook
ADDITIONAL INFORMATION
: JUST UPGRADE NEW FURNACE AND NEW ROOF - 04.12.2022. EXCELLENT HOME IN A GREAT LOCATION! THIS HOME IS SERVED BY THE AWARD-WINNING BROOKWOOD SCHOOL DISTRICT. THE OWNER HAS KEPT THE HOME IN METICULOUS CONDITION. JUST PAINTED ENTIRE HOUSE AND HAS NEWLY INSTALLED LVT FLOORS THROUGHOUT THE HOME. JUST UPGRADED KITCHEN WITH GRANITE AND BRAND NEW CABINETS WITH NEW SINK, NEW FAUCETS AND STAINLESS STEEL APPLIANCES. AMAZING KITCHEN WITH BREAKFAST AREA AND PANTRY. UPSTAIRS PROVIDES SO MUCH SPACE! GREAT OPEN FLOOR PLAN WITH 4 BEDROOMS. FAMILY ROOM, FORMAL DINING AND FORMAL LIVING, AND 3 BATHROOMS WITH A 2-CAR GARAGE PLUS STORAGE ROOM. BATHROOMS ARE UPGRADED WITH GRANITE, NEW FAUCETS, NEW SINK AND BRAND NEW MIRROR. HOME HAS SCREENED PATIO WITH FENCED BACKYARD. STEP OUT TO THE PATIO AND ENJOY THE BACKYARD, PERFECT FOR ENTERTAINING FAMILY AND FRIENDS. 4-YEAR OLD HVAC, NO HOA. NO RENTAL RESTRICTIONS.
- Type:
- Single Family
- Sq.Ft.:
- 1,957
- Status:
- Active
- Beds:
- 4
- Lot size:
- 0.24 Acres
- Year built:
- 2016
- Baths:
- 3.00
- MLS#:
- 10260479
- Subdivision:
- Wilson Manor
ADDITIONAL INFORMATION
Very beautiful 1.5-story RANCH home. This very well-maintained home has 4 bedrooms and 3 full bathrooms. The large kitchen has an Island, granite countertops, SS appliances, Gas burning stove and tile backsplash, perfect for cooking in. The kitchen opens up to a cozy living room and dining room. The oversized Master bedroom is large with a tray ceiling. The master bath has tile flooring dual vanity sinks, a separate large tub & shower, walk-in closet that leads to the laundry room. The 4-bed room is also large with a full bathroom. The home also has a brand new roof, a 50yr architectural roof! This gorgeous home will not last long on the Market, Please bring your buyers! Directions
- Type:
- Townhouse
- Sq.Ft.:
- 1,938
- Status:
- Active
- Beds:
- 3
- Lot size:
- 0.06 Acres
- Year built:
- 2018
- Baths:
- 3.00
- MLS#:
- 7361058
- Subdivision:
- Heritage Corners
ADDITIONAL INFORMATION
Welcome home to this move-in-ready end unit town home with attractive and comfortable living space close to all that downtown Lawrenceville has to offer. The 3 bedrooms, 2.5 baths, and large loft area provide ample living space. The gorgeous dark stained wood floors and cabinets throughout the home add a touch of sophistication. The spacious kitchen with granite counter tops and Stainless Steel Appliances is likely to appeal to those who enjoy cooking and entertaining. The added advantage of one of the largest fenced-in backyards, including a patio, provides a private outdoor space with a tree buffer to the neighboring neighborhood and borders a large common area, enhancing the feeling of privacy. The split bedroom arrangement adds a layer of privacy within the home, and the seller's upgrades, such as custom closet in the kitchen pantry provide you with a place for everything and wait until you see the NEW primary bath Custom TILED shower, custom primary closet with an added barn door, and upgraded lighting in the powder room and garage, add a modern and stylish touch. The level entry and additional parking in the driveway are practical features that add convenience for residents. Overall, this townhome appears to offer a combination of aesthetic appeal, modern amenities, and outdoor space, making it a compelling option for potential buyers looking for a move-in-ready and well-upgraded home. Close to shopping, schools and parks, you are going to LOVE IT!
- Type:
- Single Family
- Sq.Ft.:
- 3,448
- Status:
- Active
- Beds:
- 5
- Lot size:
- 5 Acres
- Year built:
- 1985
- Baths:
- 5.00
- MLS#:
- 10274077
- Subdivision:
- Bay Creek Estates
ADDITIONAL INFORMATION
Welcome home to this beautiful 5 bedroom 4.5 bathroom home with finished basement, this retreat is nestled on 5 private acres. This home is in a great school district. The finished basement offers additional living space, the finished kitchen in basement makes this the perfect in-law suite. The backyard features an in ground pool area that is fenced, this is the perfect space to enjoy your summer cookouts with friends & family. This 5 acres offers plenty of space for gardening and other outdoor activities. No HOA you have the freedom to personalize and enjoy your property as you wish. The home has upgraded Hardy Board siding and new double pane vinyl windows. Please call your agent today to schedule an appointment to see this beautiful home.
- Type:
- Single Family
- Sq.Ft.:
- n/a
- Status:
- Active
- Beds:
- 4
- Lot size:
- 0.41 Acres
- Year built:
- 1999
- Baths:
- 3.00
- MLS#:
- 10272156
- Subdivision:
- North River Cplony
ADDITIONAL INFORMATION
Great Location !! Enjoy great Gwinnett County Schools and easy access to I-85, Hwy 316, restaurants and shopping. This is a nice family friendly community with great amenities such as a clubhouse, playground, pool and tennis courts. This 4 bed, 2 bath home is located in the neighborhood of North River Colony. The home features a formal living and formal dining room. The master has trey ceilings and master bath with his/hers sinks, separate tub/shower and a walk-in closet. NEWER KITCHEN CABINET , PAINT, Vinyl Plank Flooring.
- Type:
- Single Family
- Sq.Ft.:
- 3,022
- Status:
- Active
- Beds:
- 4
- Lot size:
- 0.17 Acres
- Year built:
- 2016
- Baths:
- 3.00
- MLS#:
- 7366512
- Subdivision:
- Jacobs Farm
ADDITIONAL INFORMATION
Welcome to this Jacobs Farm home in one of the most "sought after" neighborhoods in the Lawrenceville / Dacula Cluster! This 3000+ sqft home includes 4 bedrooms & 3 full baths (4th bedroom considered as bonus can be converted into office space as well). The main level has an open floor plan with a formal dining room off the 2-story foyer entry both decorated with beautiful wall moldings. Hardwood floors throughout the main living area downstairs. Updated kitchen is furnished with quartz counters, plentiful cabinet storage, double ovens and stainless appliances. A cozy fireplace adorns the large family room and there is a separate breakfast nook overlooking the sizable, covered porch, deck and outdoor fireplace! A full bathroom and formal living room round out the main floor as well as access to the two-car garage. Upstairs double doors escort you into the spacious primary suite adorned with tray ceiling. The ensuite bathroom offers dual vanities, separate tub and shower, vast walk-in closet as well as linen storage. The two secondary bedrooms are generously sized and have walk-in closets. Large walk-in laundry room is off the loft area as well. The backyard offers green space to enjoy the outdoors. Home is within walking distance to the community pool, tennis courts, clubhouse and neighborhood lake. WELCOME HOME!
- Type:
- Townhouse
- Sq.Ft.:
- 2,380
- Status:
- Active
- Beds:
- 4
- Lot size:
- 0.05 Acres
- Year built:
- 2017
- Baths:
- 4.00
- MLS#:
- 7360388
- Subdivision:
- Ewell Parc
ADDITIONAL INFORMATION
Beautiful 3 level townhome with 4 bedrooms and 3.5 bathrooms in Peachtree Ridge High School district. Main level includes dining room, modern kitchen with granite countertops, recessed lighting, tile backsplash, island with overhanging lights and view to family room. Upper level includes 1 master bedroom, 2 guest bedrooms, and laundry room. Master bedroom has tray ceiling, walk-in closet, double vanity, shower, and bath. 2 hot water heaters with 1 dedicated to lower and main level and 1 dedicated to upper level. Security system throughout the home. Low $80 monthly HOA. Close to Sugarloaf Mills Mall and Hwy I-85 and 316.

The data relating to real estate for sale on this web site comes in part from the Broker Reciprocity Program of Georgia MLS. Real estate listings held by brokerage firms other than this broker are marked with the Broker Reciprocity logo and detailed information about them includes the name of the listing brokers. The broker providing this data believes it to be correct but advises interested parties to confirm them before relying on them in a purchase decision. Copyright 2024 Georgia MLS. All rights reserved.
Price and Tax History when not sourced from FMLS are provided by public records. Mortgage Rates provided by Greenlight Mortgage. School information provided by GreatSchools.org. Drive Times provided by INRIX. Walk Scores provided by Walk Score®. Area Statistics provided by Sperling’s Best Places.
For technical issues regarding this website and/or listing search engine, please contact Xome Tech Support at 844-400-9663 or email us at xomeconcierge@xome.com.
License # 367751 Xome Inc. License # 65656
AndreaD.Conner@xome.com 844-400-XOME (9663)
750 Highway 121 Bypass, Ste 100, Lewisville, TX 75067
Information is deemed reliable but is not guaranteed.
Lawrenceville Real Estate
The median home value in Lawrenceville, GA is $390,000. This is higher than the county median home value of $227,400. The national median home value is $219,700. The average price of homes sold in Lawrenceville, GA is $390,000. Approximately 45.15% of Lawrenceville homes are owned, compared to 45.7% rented, while 9.15% are vacant. Lawrenceville real estate listings include condos, townhomes, and single family homes for sale. Commercial properties are also available. If you see a property you’re interested in, contact a Lawrenceville real estate agent to arrange a tour today!
Lawrenceville, Georgia has a population of 29,287. Lawrenceville is less family-centric than the surrounding county with 28.77% of the households containing married families with children. The county average for households married with children is 39.64%.
The median household income in Lawrenceville, Georgia is $43,339. The median household income for the surrounding county is $64,496 compared to the national median of $57,652. The median age of people living in Lawrenceville is 35.3 years.
Lawrenceville Weather
The average high temperature in July is 89.5 degrees, with an average low temperature in January of 30.7 degrees. The average rainfall is approximately 52 inches per year, with 0.8 inches of snow per year.
