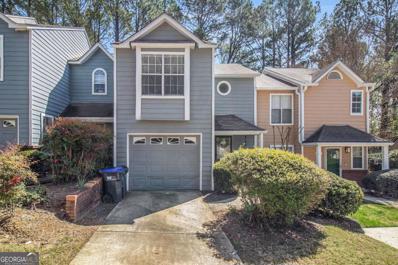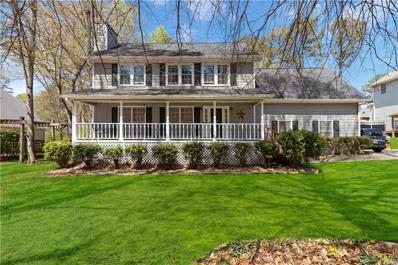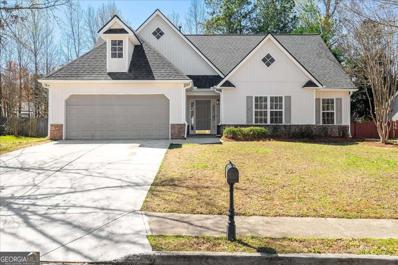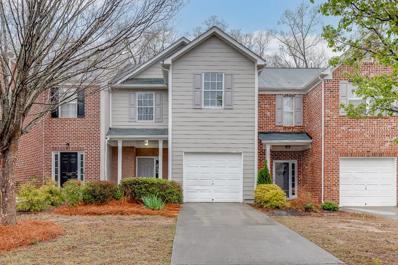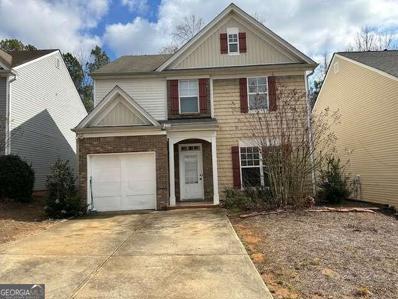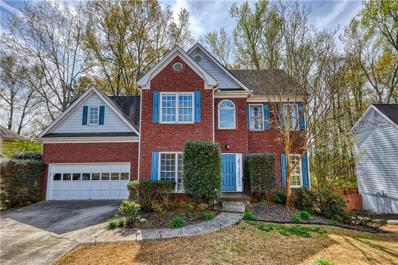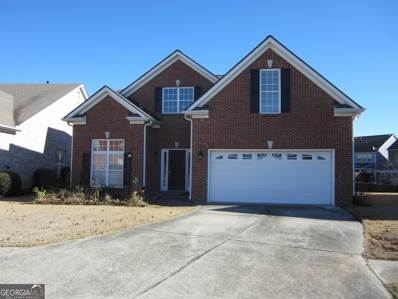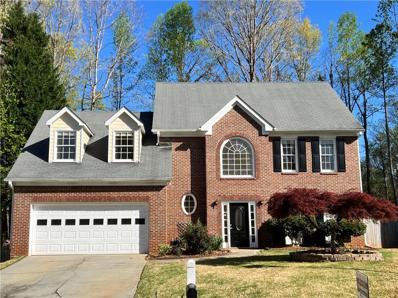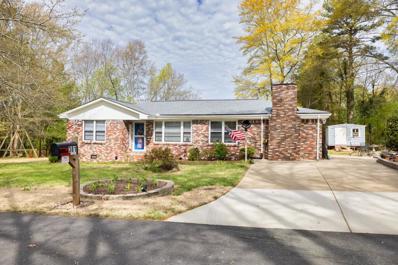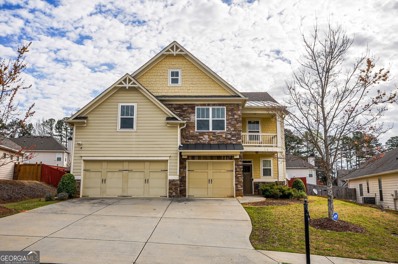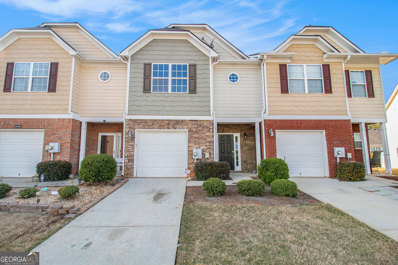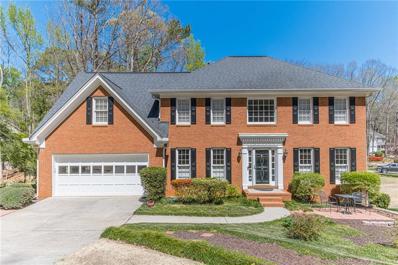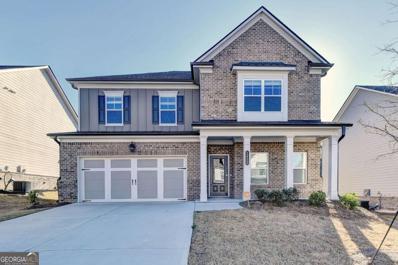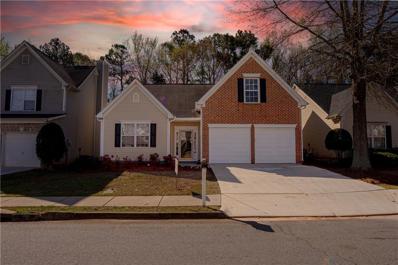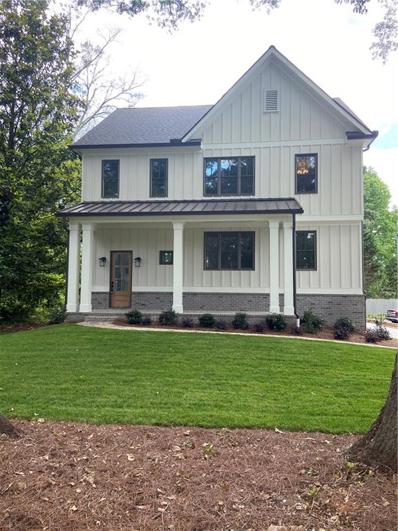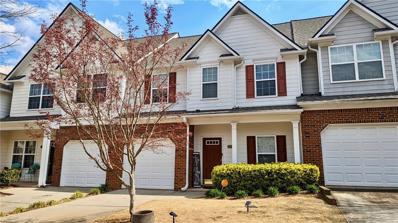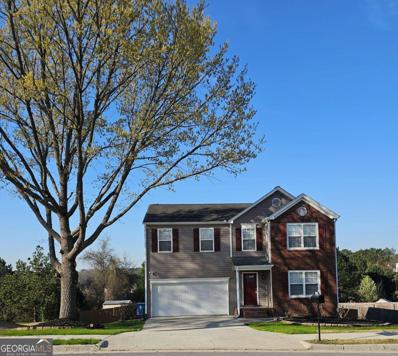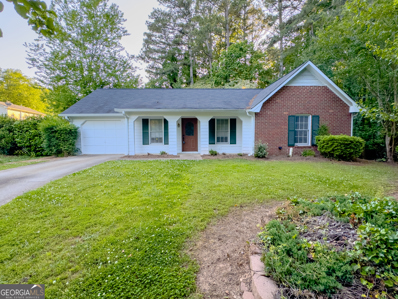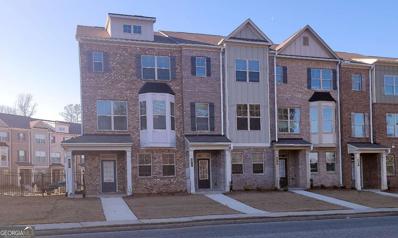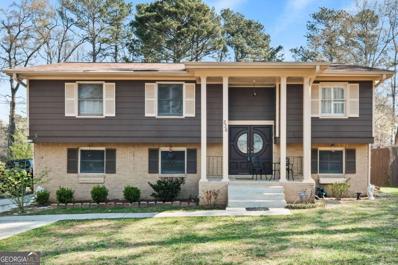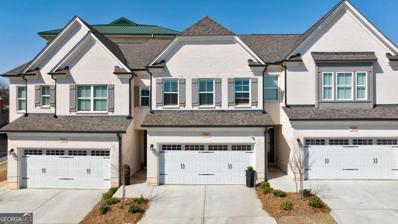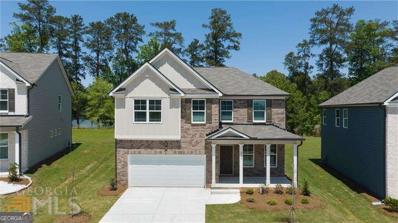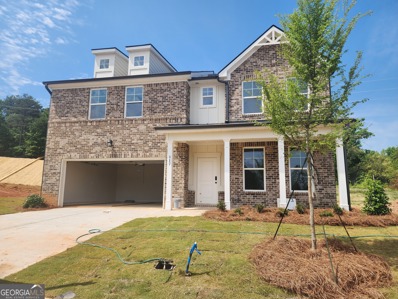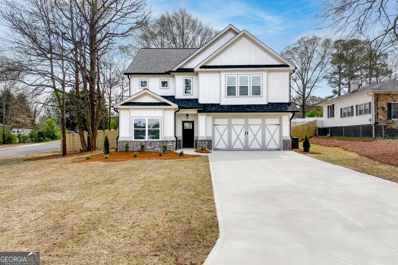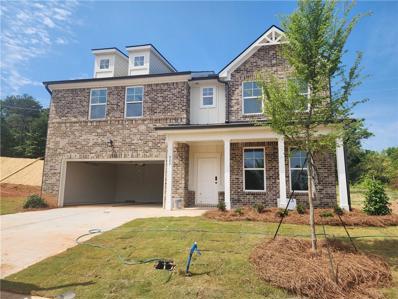Lawrenceville GA Homes for Sale
- Type:
- Townhouse
- Sq.Ft.:
- n/a
- Status:
- Active
- Beds:
- 2
- Lot size:
- 0.08 Acres
- Year built:
- 1987
- Baths:
- 3.00
- MLS#:
- 10273367
- Subdivision:
- Overlook Green
ADDITIONAL INFORMATION
This townhome is ready for you to move right in! With 2 bedrooms and 2.5 bathrooms, it boasts a recently renovated master bathroom showcasing an extra-large shower, spacious subway tile, frame-less glass, granite counters, and updated sinks and faucets. Inside, you'll find freshly painted walls and new LVP flooring throughout the main level. The kitchen has been upgraded with a shiny new stainless steel gas range and vent hood. Schedule an appointment today!
- Type:
- Single Family
- Sq.Ft.:
- 2,112
- Status:
- Active
- Beds:
- 3
- Lot size:
- 0.41 Acres
- Year built:
- 1987
- Baths:
- 3.00
- MLS#:
- 7359700
- Subdivision:
- Thousand Oaks
ADDITIONAL INFORMATION
Welcome to your dream home nestled in the heart of a picturesque, safe, and well-established subdivision within the highly sought-after Mountain View school district. This stunning property offers the perfect blend of comfort, space, and convenience for families seeking a serene yet vibrant lifestyle. Built with quality and longevity in mind, this residence features a brand new roof installed in 2023, providing you with peace of mind and protection from the elements for years to come. Alongside this, a new furnace installed in 2020 ensures efficient heating throughout the colder months, offering both reliability and energy savings. Nestled in the Thousand Oaks subdivision, this property offers the best of suburban living with the added bonus of NO HOA FEES. Enjoy the freedom to personalize your space and make it truly your own without the restrictions of a homeowners association. As you step inside, you're greeted by the inviting ambiance of a spacious interior flooded with natural light. The focal point of relaxation and luxury awaits in the master suite, boasting a generous walk-in closet, double vanities, a luxurious soaking tub, and a separate shower, providing a tranquil retreat after a long day. Designed for seamless family living and entertaining, this home features ample space in every room, ensuring comfort for growing families, visiting friends, or accommodating in-laws with ease. The large front porch sets the scene for lazy afternoons spent in rocking chairs or enjoying a leisurely breakfast amidst the serene surroundings. The breakfast nook, overlooking the expansive backyard, offers a charming spot for casual dining and enjoying the morning sun. Step outside onto the spacious deck, ideal for hosting intimate gatherings or simply unwinding under the stars. Beyond the deck lies a sprawling fenced backyard, perfect for outdoor activities and family games, providing endless opportunities for creating cherished memories. Convenience is key, with this residence situated just minutes away from the renowned Mall of Georgia, local restaurants, and various shopping centers, ensuring easy access to entertainment, dining, and retail options. Don't miss the chance to make this exceptional property your own and experience the epitome of comfortable, luxurious living in a prime location.
- Type:
- Single Family
- Sq.Ft.:
- 1,952
- Status:
- Active
- Beds:
- 3
- Lot size:
- 0.26 Acres
- Year built:
- 2001
- Baths:
- 2.00
- MLS#:
- 10273020
- Subdivision:
- Wyndsor Grove
ADDITIONAL INFORMATION
Welcome to your dream home! This stunning renovated ranch home offers the perfect blend of modern luxury and comfortable living, nestled on a large, flat, fenced-in lot in a highly sought-after area with award-winning schools. This home boasts an open floor plan that creates a seamless flow from the gourmet kitchen to the family room, perfect for entertaining and everyday living. Prepare to be amazed by the kitchen featuring gorgeous quartz counters, stainless steel appliances, a designer backsplash, and a large island, along with an adjacent eat-in area for casual dining. Host memorable dinner parties in the separate dining room, offering a sophisticated ambiance for formal gatherings. Gather around the fireplace in the family room, the heart of the home, where comfort and warmth abound. Retreat to the oversized primary bedroom with a separate sitting area, offering a private oasis to unwind after a long day as well as the ensuite bath with separate tub and shower for a spa-like experience. The secondary bedrooms are generously sized and offer ample closet space, ensuring everyone has their own retreat. Come outside to the screened-in back patio, where you can enjoy the serene views of the fenced-in flat yard, perfect for outdoor entertaining and play. With additional features and upgrades including designer finishes, modern fixtures, and plenty of storage space, this home truly embodies luxury living at its finest. Don't miss the opportunity to make this exquisite ranch home your own. Schedule a showing today and experience the epitome of comfort and style!
- Type:
- Townhouse
- Sq.Ft.:
- 1,576
- Status:
- Active
- Beds:
- 3
- Lot size:
- 0.06 Acres
- Year built:
- 2002
- Baths:
- 3.00
- MLS#:
- 7359684
- Subdivision:
- River Parc At Sugarloaf
ADDITIONAL INFORMATION
Welcome Home!! Easy maintenance and a GREAT value--HOA covers roof, paint, gutters, all landscaping, pest control AND swim/tennis! Bring ALL offers!! Welcome home to your move in ready, freshly painted, spacious three bedroom, two and a half bathroom home that features an open floor plan, with LVP flooring on the main level, a fully equipped kitchen including a new dishwasher and the refrigerator stays! The backyard faces trees providing extra privacy for you to enjoy your morning coffee, backyard barbecues and entertaining guests. Upstairs you'll find all new carpet, two guest bedrooms, a full bathroom, a BONUS office space with built ins and plenty of light and privacy, a spacious primary suite with an en-suite bathroom with double vanities, separate tub and shower! Newer HVAC and water heater, only 2 years old! Plenty of storage! PRIME location!! Only minutes away from I-85 and 316, shopping and restaurants *No Rental Restrictions*
- Type:
- Single Family
- Sq.Ft.:
- n/a
- Status:
- Active
- Beds:
- 3
- Year built:
- 2003
- Baths:
- 3.00
- MLS#:
- 10274568
- Subdivision:
- Springlake Falls
ADDITIONAL INFORMATION
This nice and renovated house features 3 spacious bedrooms, a bonus room upstairs and two and half bathrooms. A spacious family room with a fireplace. Hardwood floors throughout the main and the two bedrooms. The master bedroom is a must-see- Him and her walk-in closet, spacious, new carpet, shower and tub. It is immaculate! Located near a cul-de sac, close to Rhodes Jordan Park, shopping centers, Northside Hospital, Lawrenceville Downtown. Agents, Investors and prospective buyers this house is worth seeing.
- Type:
- Single Family
- Sq.Ft.:
- 3,394
- Status:
- Active
- Beds:
- 5
- Lot size:
- 0.25 Acres
- Year built:
- 1996
- Baths:
- 4.00
- MLS#:
- 7359122
- Subdivision:
- Great Oaks Landing
ADDITIONAL INFORMATION
*SPECIAL SELLER CREDIT TO BUYERS THAT ARE NOT SIGNED WITH AN AGENT. YOU CAN SAVE BIG! CALL FOR MORE INFO. Welcome home to this beautiful 5/3.5/3400sqft estate in the Great Oaks Landing neighborhood. This home features tons of style and character while it includes a fully finished apartment/in-law suite on the lower level with exterior access. Two separate offices flank the entry on the main level and they are perfect for a home-based business (library/study/gaming room) and one has direct access to a half bath. This home feels big and offers the perfect balance between open concept and privacy. It features an open-concept kitchen, dining room, and family room with a beautiful view of the huge backyard. You'll love the large walkout deck just off of the family room awaiting BBQ season 2024! The Primary Suite feels massive with a beautifully updated bathroom and includes separate vanities, and a separate tub/shower. Don't forget about the full apartment suite downstairs with tons of storage. The possibilities are endless. This home is a must-see and it's conveniently located between Grayson Hwy & Scenic Hwy. CALL FOR MORE INFO AND SCHEDULE YOUR TOUR WITH US TODAY!
- Type:
- Single Family
- Sq.Ft.:
- n/a
- Status:
- Active
- Beds:
- 4
- Lot size:
- 0.2 Acres
- Year built:
- 2003
- Baths:
- 3.00
- MLS#:
- 20176788
- Subdivision:
- Pendelton Park
ADDITIONAL INFORMATION
Beautiful four-sided brick 2 story home with master on the main. Large walk-in closet. Master room on the main floor. newer roof, newer AC. HOA RENTAL RESTRICTION!!!
- Type:
- Single Family
- Sq.Ft.:
- 2,188
- Status:
- Active
- Beds:
- 4
- Lot size:
- 0.26 Acres
- Year built:
- 1992
- Baths:
- 3.00
- MLS#:
- 7363059
- Subdivision:
- Waterbury Cove
ADDITIONAL INFORMATION
This beautiful and well maintained two story house is in a quiet and very sought after neighborhood. Upon entering this home, you will be greeted by the immense, natural lighting and beautiful ceramic tile flooring from the foyer to the kitchen, and the large open two-story family room area. The open concept kitchen features granite countertops, stainless steel appliances, NEW STOVE & NEW DISHWASHER, and view of the large family room with a fireplace. The master room is oversized with updated tiles, a double vanity, separate updated luxury shower, walk-in closet with organizers and huge garden bath tub. Two more secondary bedrooms and an open concept room space are on the upper level along with the conveniently located laundry room. Outside is a fantastic and beautiful private yard with a huge deck. Community amenities include the pool, playground, tennis court, and picnic pavilion area. Near a beautiful park, hospitals, schools, 2 major highways, many shopping malls, and restaurants.
- Type:
- Single Family
- Sq.Ft.:
- 1,356
- Status:
- Active
- Beds:
- 3
- Lot size:
- 0.51 Acres
- Year built:
- 1965
- Baths:
- 1.00
- MLS#:
- 7358618
ADDITIONAL INFORMATION
Hard to find brick ranch on .5+ acres in this area NO HOA. Newly renovatd bathroom, handicap accessible. Nestled at the end of a quiet street. 3 Bedroom, office/or additional living. Newer paint, new roof, gas stove, stainless appliances. Large laundry/utlity room. Large backyard with patio, perfect for entertaining. Well maintained home, same owner over 20 years. This home has privacy and convenience.
- Type:
- Single Family
- Sq.Ft.:
- n/a
- Status:
- Active
- Beds:
- 6
- Lot size:
- 0.23 Acres
- Year built:
- 2015
- Baths:
- 4.00
- MLS#:
- 10271634
- Subdivision:
- Horizon Sub Ph 1
ADDITIONAL INFORMATION
This property is simply breathtaking! With its 6 bedrooms and 4 full bathrooms, there's more than enough space for the whole family and for hosting friends. From the moment you step inside, you're enveloped in the warmth of the hardwood floors, creating an atmosphere that's both cozy and elegant. The kitchen is a dream come true, with its spacious design, stainless steel appliances that add a modern touch, a central island perfect for preparing delicious meals, and granite countertops that add a touch of luxury. And let's not forget the pantry, ideal for keeping everything organized! The master bedroom is simply stunning. With its double walk-in closet, double vanity in the bathroom, and a shower separate from the bathtub, you'll feel like you're in your own private spa. We can't forget the convenient laundry room and family room on the second level. And then, stepping out into the backyard, you find yourself in an outdoor oasis. Fenced for privacy, spacious, and with a storage shed to keep your outdoor tools and belongings. Plus, with a garage for 2 cars and a driveway with plenty of space for additional parking. You simply can't miss the opportunity to make this place your home!
- Type:
- Townhouse
- Sq.Ft.:
- 1,900
- Status:
- Active
- Beds:
- 3
- Lot size:
- 0.04 Acres
- Year built:
- 2006
- Baths:
- 3.00
- MLS#:
- 10271299
- Subdivision:
- Patriots Point
ADDITIONAL INFORMATION
Welcome to this charming home featuring a cozy fireplace, creating a warm and inviting atmosphere. The property boasts a natural color palette throughout, adding a touch of elegance to every room. The master bedroom includes a spacious walk-in closet, perfect for organization and storage. With other rooms available for flexible living space, there is plenty of room for customization to suit your needs. The primary bathroom offers double sinks and good under sink storage, providing convenience and functionality. Partial flooring replacement in some areas adds a fresh update to the home. Don't miss your chance to make this lovely property your own!
- Type:
- Single Family
- Sq.Ft.:
- 3,581
- Status:
- Active
- Beds:
- 4
- Lot size:
- 0.42 Acres
- Year built:
- 1990
- Baths:
- 3.00
- MLS#:
- 7359410
- Subdivision:
- Flowers Crossing
ADDITIONAL INFORMATION
Welcome to 968 Vendue Drive, nestled in the esteemed Flowers Crossing subdivision, a vibrant swim/tennis/clubhouse community boasting a plethora of amenities for an active lifestyle. This stunning two-story residence is situated in the award-winning Brookwood school district, promising exceptional education opportunities for your family. Step inside to discover a meticulously maintained home adorned with new carpet throughout and soothing neutral paint colors, offering a serene ambiance from the moment you enter. The main level welcomes you with a versatile formal living room, complete with French doors, allowing for adaptable use according to your lifestyle needs. Adjacent is a gracious formal dining room, perfect for hosting elegant dinner parties and cherished family gatherings. Relax and unwind in the inviting family room, boasting a cozy fireplace, ideal for cozying up on chilly evenings. A sunroom awaits, providing a picturesque retreat overlooking the lush backyard, offering the perfect spot for enjoying your morning coffee or curling up with a good book. The spacious kitchen boasts an eat-in dining area, creating an inviting space for culinary adventures and casual dining. Ascend the stairs to the second level, where the owner's retreat beckons with a spa-like bath featuring a separate garden tub, shower, and a generously sized walk-in closet, ensuring a luxurious haven for relaxation and rejuvenation. Three secondary bedrooms offer comfortable accommodations for family members or guests, complemented by another full bath for added convenience. Venture downstairs to the basement, where two finished rooms await, providing versatile spaces for a home office, gym, or entertainment area, while ample storage ensures organizational ease. A two-car garage completes this remarkable home, offering convenient parking and storage solutions. This charming home is nestled on a coveted corner lot, offering ample space and privacy. Step outside onto the deck or relax on the stenciled patio beneath the deck, a delightful spot for al fresco dining or relaxing with loved ones. A cozy firepit beckons, perfect for gathering around with friends and family to toast marshmallows and create memories over s'mores. Enjoy the unique blend of indoor-outdoor living in this inviting home, where comfort and outdoor enjoyment await. Don't miss the opportunity to make 968 Vendue Drive your new address, where luxury, comfort, and convenience converge to offer a lifestyle of unparalleled excellence. Schedule your showing today and make your dream home a reality!
- Type:
- Single Family
- Sq.Ft.:
- 2,742
- Status:
- Active
- Beds:
- 4
- Lot size:
- 0.18 Acres
- Year built:
- 2022
- Baths:
- 3.00
- MLS#:
- 10270271
- Subdivision:
- Canterbury Reserve
ADDITIONAL INFORMATION
Just like a brand New house! Built in 2022 . Grayson school district! This beautiful home has 4 bedroom and 3 bathroom in a quiet neighborhood. A covered front porch ,is a quiet place for you to sit and sip your morning coffee to begin your day. Entrance foyer, EPV floor on the main. Open floor plan. Coffered ceiling in the Family room with Gas Fireplace. Gourmet kitchen featuring a center island, Breakfast bar, White Cabinets , Granite counter top, stainless steel appliances, Walk-in pantry, View to family room .Guest bedroom with full bath on the main level, Huge loft upstairs can be another private living space. This desirable home has Three bedrooms and two full bath on second level, Including Master suite with trey ceiling, Double vanity ,Separate shower and soaking tub, walk-in closet. Rear covered patio is perfect for family Barbecue and outdoor living! Community amenity include Swimming pool and cabana. This House is ready for new Owners! Don't Miss out!
- Type:
- Single Family
- Sq.Ft.:
- 1,853
- Status:
- Active
- Beds:
- 4
- Lot size:
- 0.13 Acres
- Year built:
- 2002
- Baths:
- 2.00
- MLS#:
- 7357329
- Subdivision:
- Clairidge Crossing
ADDITIONAL INFORMATION
RECEIVED MULTIPLE OFFERS!! Welcome to your one of a kind, fabulous dream home!! This amazing, freshly painted residence comes with 4 bedrooms and 2 bathrooms and an open concept floor plan. The kitchen is decked out with new quartz countertops and new stainless steel appliances. The master bedroom has a ceiling tray, new carpet flooring with a large master bathroom with a double vanity, separate shower and garden tub. The living room is open concept with a fireplace and connected to the dining area. The backyard is fenced in and has space to unwind after a long day. This house is conveniently located near Sugarloaf Parkway and GA-316. This home is a must-see to be appreciated! CORPORATE MEMBER HOLDS GA REAL ESTATE LICENSE
- Type:
- Single Family
- Sq.Ft.:
- 4,104
- Status:
- Active
- Beds:
- 5
- Lot size:
- 0.31 Acres
- Year built:
- 2023
- Baths:
- 6.00
- MLS#:
- 7357170
- Subdivision:
- N/A
ADDITIONAL INFORMATION
Finally luxury custom home walkable to downtown Lawrenceville. One block from the square - restaurants, shops and nightlife at your doorstep. Offered by L'ville Homes by Colonnade Homes, a multi-generational award winning builder. New construction - completion Spring, 2024. Large kitchen featuring 48" gas range, oversized island and walk-in pantry Flexible plan - two primary suites - one on the main and one on the upper level. Plus two additional bedrooms with baths. Two laundry rooms - one on each floor. Secluded office for easy working at home. Finished terrace level with Rec rooms, bath and bedroom.
- Type:
- Townhouse
- Sq.Ft.:
- 1,574
- Status:
- Active
- Beds:
- 3
- Lot size:
- 0.01 Acres
- Year built:
- 2005
- Baths:
- 3.00
- MLS#:
- 7356036
- Subdivision:
- Little Suwanee Pointe
ADDITIONAL INFORMATION
Welcome home to this refreshed 3 bedroom, 2.5 bathroom townhome nestled in Lawrenceville, GA! This charming home features newly laid Luxury Hardwood like vinyl floors on the main level, a fresh coat of paint, a brand new roof (2022), Full HVAC system (2023), water heater (2021), and water pressure valve (2023), lighting fixtures (2023) ensuring comfort and reliability. Step inside this open concept townhome to find a spacious kitchen with ample counter space, plenty of cabinets and some new appliances. Next, you'll find the quaint dining area followed by an expansive living room with sky high ceilings. On the main level, there's also an upgraded half bathroom. Enjoy your privacy in the owners suite with vaulted ceilings on the main level. This room features his and hers closets and an ensuite bathroom that comes complete with dual vanity and a large walk in shower. Outside, a private newly fenced in (2021) backyard offers a peaceful retreat for outdoor gatherings. On the second level there's a loft wrapped in a custom stained banister overlooking the living room and two spacious bedrooms with vaulted ceilings, perfect for family or guests. There's also a full bathroom with plenty of counter space. This home comes with Complete Smart Home System! Control your NEST thermostat & Vivint home security system all from your phone! This location gives you quick access to the Mall of Georgia, Coolray field, Publix, and future Northside Medical complex. Also, check out the rapidly expanding Exchange at Gwinnett featuring many options for local dining, Top Golf, Andrettis, Sprouts and more. You'll be minutes away from to Interstate 85, Interstate 985 & Hwy 316. Whether you are a seasoned homebuyer, 1st time homebuyer, or an investor looking for a "buy & hold" opportunity (as the community has no rental restrictions), Little Suwanee Pointe is the place for you! Schedule your tour of this beautiful townhome today!
- Type:
- Single Family
- Sq.Ft.:
- n/a
- Status:
- Active
- Beds:
- 4
- Lot size:
- 0.31 Acres
- Year built:
- 2003
- Baths:
- 3.00
- MLS#:
- 10270264
- Subdivision:
- Ivey Pointe
ADDITIONAL INFORMATION
Just listed! "Welcome to your new move-in ready home Great opportunity in a well established friendly community. updated kitchen matching stainless-steel appliances quartz countertops! New interior paint, new 5ton HVAC unit, quartz countertops in bathrooms. Plenty of closet space and laundry room. This home has a beautiful big backyard is perfect for kids, pets and those family gatherings. Unfinished basement with lots of potential! No need to look any further...your dream home is right here!
- Type:
- Single Family
- Sq.Ft.:
- 1,539
- Status:
- Active
- Beds:
- 3
- Lot size:
- 0.28 Acres
- Year built:
- 1985
- Baths:
- 2.00
- MLS#:
- 10270079
- Subdivision:
- Millridge
ADDITIONAL INFORMATION
New paint and New Carpet just installed April 2024! Welcome to your charming 3 bedroom, 2 bath ranch nestled in the heart of Lawrenceville's coveted no-HOA community! Boasting a prime location with easy access to both 316 and 85, convenience is at your doorstep. This delightful home features a unique twist with its garage converted into a versatile flex room, offering endless possibilities to tailor the space to your lifestyle needs. Step inside to discover a well-designed layout that effortlessly blends functionality with comfort. The spacious living area greets you with warmth and invites relaxation, perfect for unwinding after a long day or hosting gatherings. Adjacent, the kitchen delights with its ample cabinetry and a convenient breakfast bar. The primary bedroom serves as a tranquil retreat, complete with a private en-suite bath for added convenience. Two additional bedrooms offer comfortable accommodations, while a second full bath ensures everyone's comfort. Outside, a sprawling backyard provides a serene escape for outdoor activities, gardening, or simply soaking up the Georgia sunshine. With no HOA restrictions, you have the freedom to personalize your outdoor oasis to suit your preferences. Experience the best of Lawrenceville living with this idyllic home offering proximity to a plethora of shopping, dining, entertainment, and recreational options. Whether you're commuting for work or exploring the vibrant city, quick access to major highways ensures effortless travel. BONUS - Use our preferred lender and get up to 1% in closing costs paid! Don't miss your chance to make this exceptional property your own - schedule a showing today and embrace the lifestyle you've been dreaming of!
- Type:
- Townhouse
- Sq.Ft.:
- 1,944
- Status:
- Active
- Beds:
- 4
- Lot size:
- 0.03 Acres
- Year built:
- 2023
- Baths:
- 4.00
- MLS#:
- 10270071
- Subdivision:
- Towns At Enclave
ADDITIONAL INFORMATION
4 bedroom - 3.5 Bath Home-Richmond Plan--Gated Community-If you are looking for a spacious and comfortable home in a convenient location, you might want to consider purchasing a 3-story townhome in Lawrenceville, Georgia. Lawrenceville is a vibrant and growing city that offers a variety of amenities, such as parks, restaurants, shopping centers, and cultural events. You can also enjoy easy access to Atlanta and other nearby cities via major highways and public transportation. The Richmond plan is a beautiful 3-story architecturally designed open floorplan. Brick elevation, professionally landscaped. 9' Ceiling on the 1st and 2nd floor. Wonderful kitchen that has granite counters and stained cabinets, recessed lights. Elegant designer electric fireplace in spacious family. Oak railing w/ iron spindle, oak stair treads and hardwoods on main living area. Granite in countertops and tile floors in full baths. Walk-in closets. So many features to mention. Be sure to ask Charleen for details. At Towns at Enclave, youCOll enjoy being close to retail and dining options in Downtown Lawrenceville. An agreeable commute to nearby highway routes to surrounding cities is an added plus to this quaint community. Have all the convenience and affordability at your reach in Towns at Enclave, and make your dreams come home in Lawrenceville today! Photos and/or renderings are Builders stock photos. $25k Seller incentive with approved lender for rate buy-down or towards closing costs.
- Type:
- Single Family
- Sq.Ft.:
- n/a
- Status:
- Active
- Beds:
- 7
- Lot size:
- 0.51 Acres
- Year built:
- 1972
- Baths:
- 4.00
- MLS#:
- 10269690
- Subdivision:
- Sweetwater Estates
ADDITIONAL INFORMATION
Welcome to this wonderfully maintained and totally remodeled 7-bedroom, 4-bathroom home, featuring multiple living spaces for your family to enjoy, with NO HOA! The main dwelling consists of 3 bedrooms and 2 baths upstairs, with an additional 2 bedrooms and 1 bath downstairs. Plus, there's an extra detached living space with 2 bedrooms and 1 bath, offering serene views of the luxurious swimming pool. This addition can be used as a guest house, pool house, or in-law suite, adding flexibility and extra benefit to the property. Step inside this lovely home to discover a fully renovated living room, seamlessly connected to the open concept kitchen featuring beautiful marble countertops and stainless steel appliances, creating an ideal space for entertaining and everyday living. A sprawling 30x15 ft sunroom awaits, offering panoramic views of the in-ground pool and lush surroundings. This home comes with a spacious 2-car garage, offering plenty of room for your vehicles and storage needs. It has undergone a complete renovation, ensuring a move-in ready experience. Nestled in a thriving and up-and-coming neighborhood adorned with beautiful new homes, this 4-sided brick abode provides enduring quality and durability. Enjoy the convenience of nearby shopping amenities, easy access to I-85, and a plethora of dining options. All furniture is negotiable. Schedule your showing today!
- Type:
- Townhouse
- Sq.Ft.:
- n/a
- Status:
- Active
- Beds:
- 3
- Lot size:
- 0.04 Acres
- Year built:
- 2022
- Baths:
- 3.00
- MLS#:
- 10268104
- Subdivision:
- Urban Square At South Lawn
ADDITIONAL INFORMATION
Introducing your dream townhome, the first 2-story townhome resale in Urban Square at South Lawn, redefined to exceed every expectation with over $50,000 in upgrades recently added- Plantation Shutters, California Custom Closets, Built-in Drink Refrigerator, Upgraded Cabinet Hardware, Framed Mirrors, Upgraded Security System with cameras, Framed Mirrors and more! Nestled in the prime location of downtown Lawrenceville, this exquisite residence embodies luxury living at its finest with access to all of the best restaurants, shops, events and entertainment you are looking for! You will feel the quality as you step inside this meticulously crafted interior boasting an array of upscale features that redefine elegance and comfort. As you traverse the pristine wide plank Revwood laminate floors throughout the entire home, each step echoes the quality craftsmanship that defines this home. Designed for both intimate gatherings and grand entertaining, the open living area on the entire main floor is spacious and features abundant natural light. The heart of the home features a stunning oversized island that serves as a focal point for culinary creations and casual dining alike, offering the perfect setting for shared moments with loved ones. The Kitchen is stunning with Quartz countertops, a curved wood vent hood, white cabinetry stacked to the ceiling, tile backsplash, 36" Stainless Steel Gas cooktop, undercabinet Drink Refrigerator, built in Oven and Microwave. The entire home has had custom upgraded lighting added including pendant lights, Dining Chandelier, upgraded Ceiling fans and more. Just off the Dining Area you will love your Covered patio area with where you will enjoy grilling with friends, relaxing and watching stunning sunsets. You will love the Plantation shutters featured throughout the home. Retreat to the tranquility of three generously sized bedrooms, each offering a sanctuary of comfort and style. Unwind in the lavish master suite, where relaxation takes precedence amidst plush surroundings and refined finishes with a Double Tray Ceiling. Marvel at the custom closet systems recently installed in the Owner's Closet, Laundry Room and secondary bedroom closet. They are meticulously designed to optimize storage space, ensuring every item finds its perfect place. You will love walking straight into your covered patio and backyard with wrought iron fence behind. The perfect way to walk right out and let your furry friends out! Conveniently located in downtown Lawrenceville, this residence offers effortless access to an array of dining, shopping, and entertainment options, ensuring every desire is within reach. Experience the epitome of luxury living in this meticulously upgraded townhome that surpasses the standard of new construction and is in the nicest neighborhood in downtown Lawrenceville. Less than 15-minutes from Gwinnett School of Mathematics, recently ranked as the #9 High School Nationally by U.S. News. Welcome home to a lifestyle of unparalleled elegance and refinement! Google maps brings you to the front door best!
- Type:
- Single Family
- Sq.Ft.:
- n/a
- Status:
- Active
- Beds:
- 4
- Year built:
- 2024
- Baths:
- 3.00
- MLS#:
- 10269859
- Subdivision:
- Alcovy Village
ADDITIONAL INFORMATION
WELCOME! To Alcovy Village! This Lovely Luxury Home POOL Community in Lawrenceville has so much to offer, with areas Best Prices that comes with the Tons of Upgrades! Well-Designed Residences, 3 SIDE BRICK Covers 60% of Front and side Exteriors, Gourmet Kitchens, Floating fireplaces, No Carpet on Stairs, Expansive Owner Suites with Sitting Rooms, Covered rear Patios! Full Kitchen Stainless Steel Appliance Package! Great Buyers Incentives package, Built in Pest Control Systems and Much MORE!.. This Community has Easy access to HWY 316, HWY 85. The CLIFTON Plan, which is a 4 Bedroom, 2.5 Baths, has OPEN Concept on Main Level, Family Room shows off its huge space with a Modern Fireplace with Open view to Large Gourmet Kitchen. Gourmet Kitchen has Double Wall Mount Ovens, 42" Cabinets with Crown, Premium Granite Countertops, Stylist decorative Subway Tile, Huge Granite Island, Tons of Kitchen cabinet spaces. Second Level is so Inviting, with a Huge Owners-On Suite. Bathroom has Tiled Shower, surround tile along Huge Garden Tub, Beautifull polished Cultured Marble Countertops in All Bathrooms. Secondary Bedrooms are also Spacious with Walk in Closets. Rear Patios are roof Covered, great for hosting family events or enjoying your quiet enjoyment in any weather Rain or Shine. Community has POOL & PLAYGROUND a Great amenity for the Kids to have Fun during those off-School Summer Months. (Earnest Money using Builders Preferred Lender is only $5000) For More Information.... Buyers Incentives using Builders Lender is OVER $13,000! ............( Lot 39 ) Errol Gunnz Tel: 678-488-6950
- Type:
- Single Family
- Sq.Ft.:
- n/a
- Status:
- Active
- Beds:
- 5
- Year built:
- 2024
- Baths:
- 3.00
- MLS#:
- 10269826
- Subdivision:
- Alcovy Village
ADDITIONAL INFORMATION
WELCOME! To Alcovy Village! This Lovely Luxury Home POOL Community in Lawrenceville has so much to offer, with areas Best Prices that comes with the Tons of Upgrades! Well-Designed Residences, 3 SIDE BRICK Covers 60% of Front and side Exteriors, Gourmet Kitchens, Floating fireplaces, No Carpet on Stairs, Expansive Owner Suites with Sitting Rooms, Covered rear Patios! Full Kitchen Stainless Steel Appliance Package! Great Buyers Incentives package, Built in Pest Control Systems and Much MORE!.. This Community has Easy access to HWY 316, HWY 85. The WELLINGTON Plan has a 5 Bedroom, 3 Full Baths with OPEN Concept. Main Level shows off a Spacious Bedroom with Adjoining Full Bath. The Family Room shows off its huge OPEN space with a Modern Fireplace with direct view to Large Gourmet Kitchen. Gourmet Kitchen has Double Wall Mount Ovens, 42" Cabinets with Crown, Premium Granite Countertops, Stylist decorative Subway Tile, Huge Granite Island. Second Level is so Inviting, with a Huge Owners-On Suite with sitting room, Bathroom has Tiled Shower, surround tile along Huge Garden Tub, Beautifull polished Cultured Marble Countertops in All Bathrooms. Secondary Bedrooms are also Spacious with Walk in Closets. Rear Patios are roof Covered, great for hosting family events or enjoying your quiet enjoyment in any weather Rain or Shine. Community has POOL & PLAYGROUND a Great amenity for the Kids to have Fun during those off-School Summer Months. (Earnest Money using Builders Preferred Lender is only $5000) Errol Gunnz Tel: 678-488-6950
- Type:
- Single Family
- Sq.Ft.:
- 2,836
- Status:
- Active
- Beds:
- 5
- Lot size:
- 0.36 Acres
- Year built:
- 2024
- Baths:
- 4.00
- MLS#:
- 20176043
- Subdivision:
- None
ADDITIONAL INFORMATION
LOCATION, LOCATION, LOCATION! Welcome to your dream home in Lawrenceville! This stunning new construction custom built modern home with NO HOA, boasts 5 bedrooms, 4 baths, and a spacious open-concept floor plan, perfect for modern living and entertaining. Enjoy summer days in the backyard, ideal for outdoor play and relaxation. Located close to downtown Lawrenceville, you'll have easy access to shops, dining, and all the amenities the area has to offer. Don't miss out on this incredible opportunity to call this house your home! This home is truly a must see!
- Type:
- Single Family
- Sq.Ft.:
- 2,855
- Status:
- Active
- Beds:
- 5
- Year built:
- 2024
- Baths:
- 4.00
- MLS#:
- 7355973
- Subdivision:
- ALCOVY VILLAGE
ADDITIONAL INFORMATION
ASK ABOUT OUR 4.50% INTEREST RATE! 2-1 Buydown!! ( East Facing) ..WELCOME! To Alcovy Village! This Lovely Luxury Home POOL Community in Lawrenceville has so much to offer, with areas Best Prices that comes with the Tons of Upgrades! Well-Designed Residences, Distinctive Designer Brick Accent on All 3 SIDES of Exterior, Gourmet Kitchens with Double Wall Mount Ovens, Floating fireplaces, No Carpet on Stairs, Expansive Owner Suites with Sitting Rooms, Covered rear Patios! Full Kitchen Stainless Steel Appliance Package! Great Buyers Incentives package, Built in Pest Control Systems and Much MORE!.. This Community has Easy access to HWY 316, HWY 85. and near the Gwinnett County Airport. This NEW Plan THE WELLINGTON has a 5 Bedroom, 4 Full Baths with OPEN Concept. Main Level shows off a Spacious Bedroom with Adjoining Full Bath, a Flex Room which is spacious can be also used as a Formal Dining Room. The Family Room shows off its huge OPEN space with a Modern Fireplace direct Open view to Large Gourmet Kitchen. Gourmet Kitchen has Double Wall Mount Ovens, 42" Cabinets with Crown, Premium Granite Countertops, Stylist decorative Subway Tile, Huge Granite Island. Second Level is so Inviting, with a Huge Owners-On Suite with sitting room, Bathroom has Tiled Shower, surround tile along Huge Garden Tub, ALL BATHROOM have Prestine Granite Countertops! Secondary Bedrooms are also Spacious with Walk in Closets. Rear Patios are roof Covered, great for hosting family events or enjoying your quiet enjoyment in any weather Rain or Shine. Community has POOL & PLAYGROUND a Great amenity for Families to have Fun during those off-School Summer Months. If you enjoy outdoor activities, you're in luck- we're just minutes from the State Park, and if golf is your passion, Chateau Elan Golf club is within 15miles...ASK About our generous Buyers Incentives using Builders Preferred Lenders. (Earnest Money using Builders Preferred Lender is only $5000)

The data relating to real estate for sale on this web site comes in part from the Broker Reciprocity Program of Georgia MLS. Real estate listings held by brokerage firms other than this broker are marked with the Broker Reciprocity logo and detailed information about them includes the name of the listing brokers. The broker providing this data believes it to be correct but advises interested parties to confirm them before relying on them in a purchase decision. Copyright 2024 Georgia MLS. All rights reserved.
Price and Tax History when not sourced from FMLS are provided by public records. Mortgage Rates provided by Greenlight Mortgage. School information provided by GreatSchools.org. Drive Times provided by INRIX. Walk Scores provided by Walk Score®. Area Statistics provided by Sperling’s Best Places.
For technical issues regarding this website and/or listing search engine, please contact Xome Tech Support at 844-400-9663 or email us at xomeconcierge@xome.com.
License # 367751 Xome Inc. License # 65656
AndreaD.Conner@xome.com 844-400-XOME (9663)
750 Highway 121 Bypass, Ste 100, Lewisville, TX 75067
Information is deemed reliable but is not guaranteed.
Lawrenceville Real Estate
The median home value in Lawrenceville, GA is $395,500. This is higher than the county median home value of $227,400. The national median home value is $219,700. The average price of homes sold in Lawrenceville, GA is $395,500. Approximately 45.15% of Lawrenceville homes are owned, compared to 45.7% rented, while 9.15% are vacant. Lawrenceville real estate listings include condos, townhomes, and single family homes for sale. Commercial properties are also available. If you see a property you’re interested in, contact a Lawrenceville real estate agent to arrange a tour today!
Lawrenceville, Georgia has a population of 29,287. Lawrenceville is less family-centric than the surrounding county with 28.77% of the households containing married families with children. The county average for households married with children is 39.64%.
The median household income in Lawrenceville, Georgia is $43,339. The median household income for the surrounding county is $64,496 compared to the national median of $57,652. The median age of people living in Lawrenceville is 35.3 years.
Lawrenceville Weather
The average high temperature in July is 89.5 degrees, with an average low temperature in January of 30.7 degrees. The average rainfall is approximately 52 inches per year, with 0.8 inches of snow per year.
