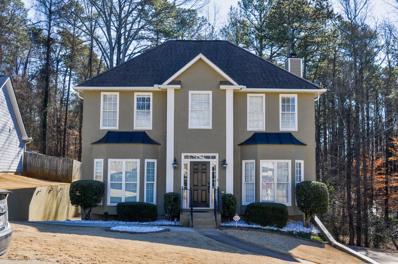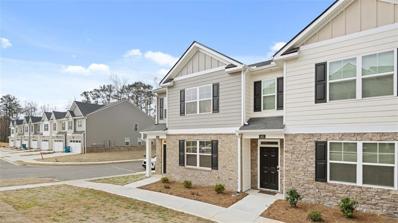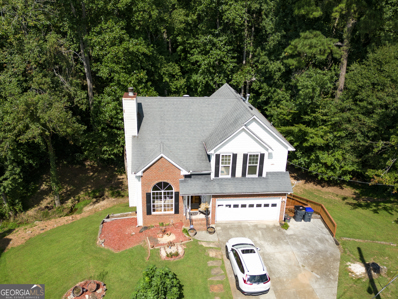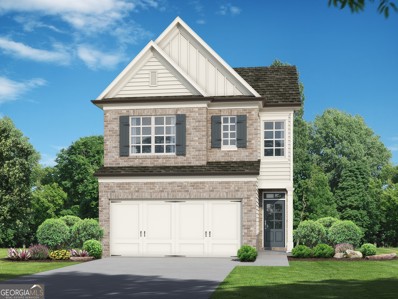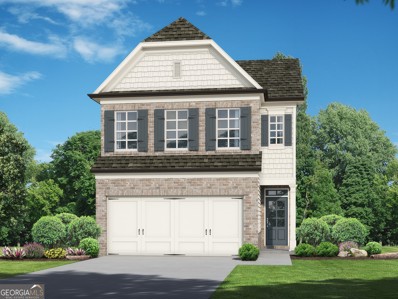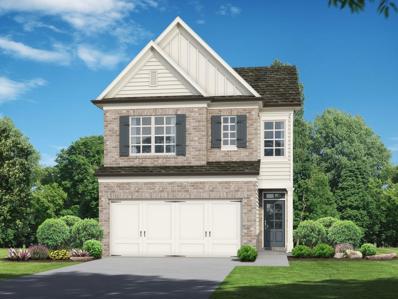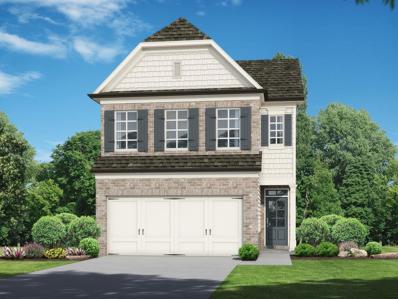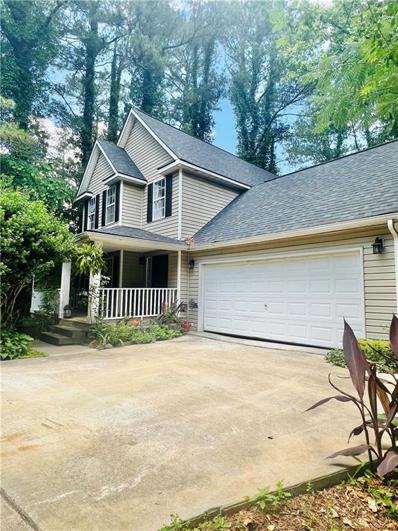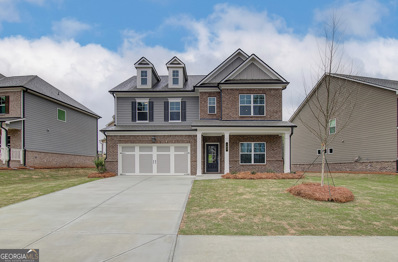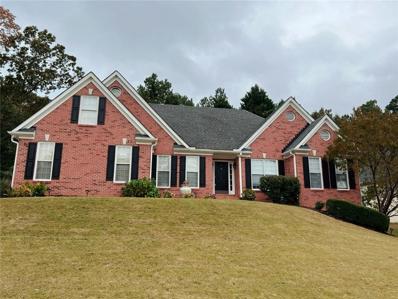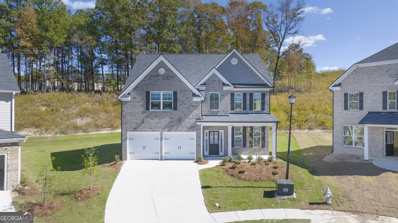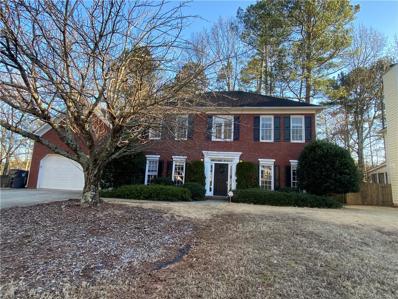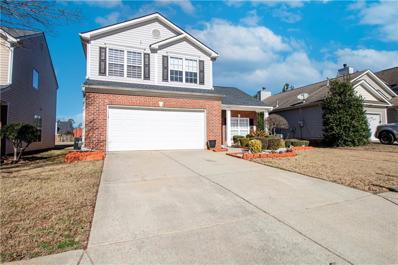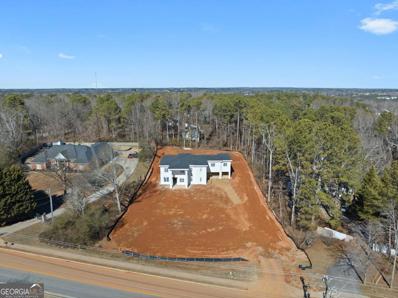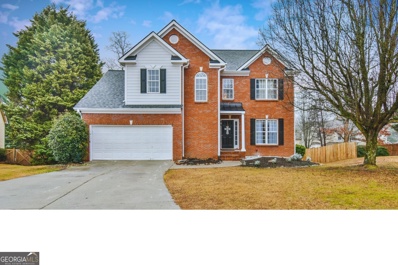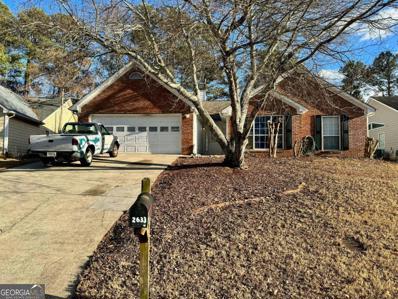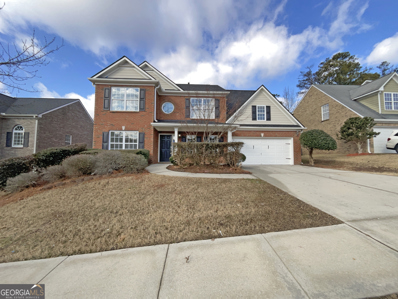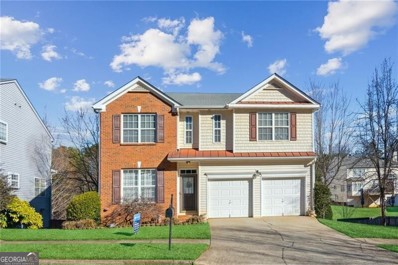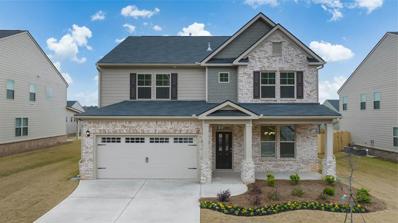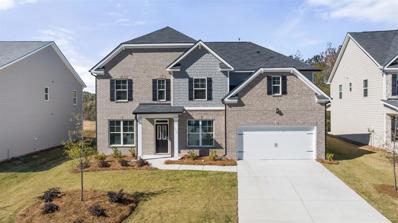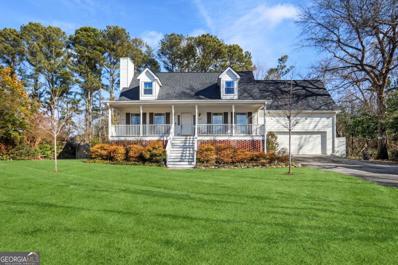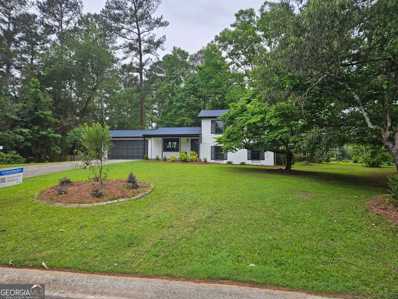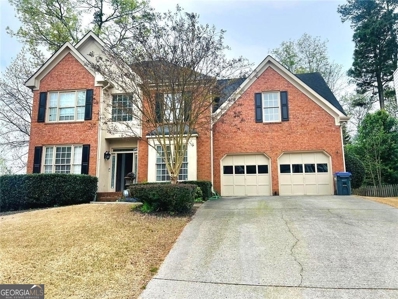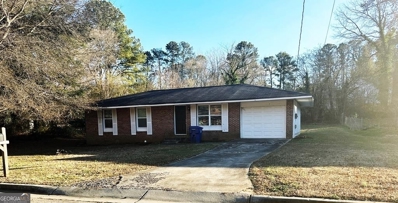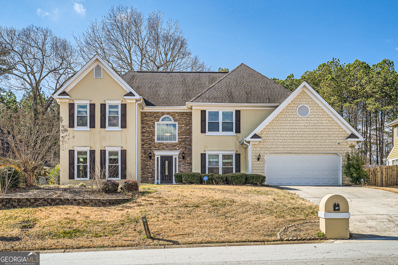Lawrenceville GA Homes for Sale
- Type:
- Single Family
- Sq.Ft.:
- 2,232
- Status:
- Active
- Beds:
- 4
- Lot size:
- 0.4 Acres
- Year built:
- 1989
- Baths:
- 3.00
- MLS#:
- 7333447
- Subdivision:
- Westchester Commons
ADDITIONAL INFORMATION
Welcome home to this beautiful renovated home with 4 bedrooms, 2.5 bathrooms and finished basement! Residence offers comfort and convenience. Features NEW hardwood floors, and NEW ceramic tile. Fresh paint inside & out, Bright kitchen with NEW cabinets, NEW island, NEW faucets, NEW appliances, NEW light fixtures, and NEW countertops. The master bedroom features walk-in closet. Double vanity, and separate tub & shower in master bathroom. Spacious living room separate from dining room, laundry room with NEW white cabinets, and FULL finished basement with and extra room. Amazing backyard, with a huge deck with rear stairs to the patio, perfect to enjoy with the family. Convenient to Collins Hill Rd and Old Peachtree Rd, and less than 5 minutes walking to Collins Hill Park.
- Type:
- Townhouse
- Sq.Ft.:
- 1,818
- Status:
- Active
- Beds:
- 3
- Lot size:
- 0.03 Acres
- Year built:
- 2023
- Baths:
- 3.00
- MLS#:
- 7333433
- Subdivision:
- Inverness at Sugarloaf
ADDITIONAL INFORMATION
Luxury Townhomes. Under construction! Inverness at Sugarloaf in Lawrenceville is in a prime location in Gwinnett in the well garnered Grayson High school district. Located off Sugarloaf Parkway just across from Gwinnett fairgrounds where you will be filled with tons of Festivals & Fun Activities. Minutes to GA-20, Hwy 124 and Hwy 316, for great shopping plus beautiful parks. Local dining and unlimited shopping minutes away. These low maintenance townhomes feature 2-car garage and will offer 3-bedroom and even 4-bedroom plans, each designed for the way you live. The open concept main level includes an open kitchen and family room while bedrooms upstairs give you privacy and a place to retreat. You will never be too far from home with Home Is Connected at Your new home. Our homes are built with an industry leading suite of smart home products that keep you connected with the people and place you value most.
- Type:
- Single Family
- Sq.Ft.:
- n/a
- Status:
- Active
- Beds:
- 5
- Lot size:
- 0.67 Acres
- Year built:
- 1993
- Baths:
- 4.00
- MLS#:
- 10249494
- Subdivision:
- McKendree Lake 01
ADDITIONAL INFORMATION
Price Improvement!! Elevate Your Lifestyle in Lawrenceville! Discover this stunning, well-maintained gem in the desirable Collins Hill District. Perfectly positioned near shopping and major highways, it boasts a new HVAC system, and no HOA!! Home features 2 car garage, 5 BEDROOMS, 3.5 BATHS. hardwood floor on main, Great kitchen & family room. Featuring high ceilings, a grand arched window flooding the space with natural light, and a cozy fireplace framed by a custom wooden mantel. Welcome to your dream home!
- Type:
- Townhouse
- Sq.Ft.:
- 2,110
- Status:
- Active
- Beds:
- 4
- Lot size:
- 0.3 Acres
- Year built:
- 2024
- Baths:
- 4.00
- MLS#:
- 10248607
- Subdivision:
- Towns At Webb Gin
ADDITIONAL INFORMATION
The Davenport plan built by Walker Anderson Homes. This end unit, open concept 4 bedroom, 3.5 bath town home is located in highly sought after Grayson High School District. This popular floorplan has the perfect flow of function and design and is complete with a finished basement! The open dining area and large family room with sophisticated electric fireplace with shiplap surround make for the perfect gathering spot. The kitchen boasts upgraded white painted cabinets, granite counter tops, tile back splash, huge entertaining island with built-in trash cabinet, plus stainless steel appliances and walk-in pantry. Large deck is off the main level, perfect spot for grilling and relaxing! Follow the stairs up to the second level with generous sized secondary bedrooms and conveniently located upstairs is the laundry room. Enjoy relaxing in your luxurious private primary suite with double trey ceilings and and His and Hers walk-in closets. Relax in the large primary bathroom with double vanity as well as the tile shower with glass door. Enjoy the convenience of this community with plenty of nearby shopping, dining, entertainment and recreation options! *Secondary photos are stock photos*
- Type:
- Townhouse
- Sq.Ft.:
- 2,110
- Status:
- Active
- Beds:
- 4
- Lot size:
- 0.3 Acres
- Year built:
- 2024
- Baths:
- 4.00
- MLS#:
- 10248597
- Subdivision:
- Towns At Webb Gin
ADDITIONAL INFORMATION
The Davenport plan built by Walker Anderson Homes. This open concept 4 bedroom, 3.5 bath town home is located in highly sought after Grayson High School District. This popular floorplan has the perfect flow of function and design and is complete with a finished basement! The open dining area and large family room with sophisticated electric fireplace with shiplap surround make for the perfect gathering spot. The kitchen boasts upgraded white painted cabinets, granite counter tops, tile back splash, huge entertaining island with built-in trash cabinet, plus stainless steel appliances and walk-in pantry. Large deck is off the main level, perfect spot for grilling and relaxing! Follow the stairs up to the second level with generous sized secondary bedrooms and conveniently located upstairs is the laundry room. Enjoy relaxing in your luxurious private primary suite with double trey ceilings and and His and Hers walk-in closets. Relax in the large primary bathroom with double vanity as well as the tile shower with glass door. Enjoy the convenience of this Gated Community with plenty of nearby shopping, dining, entertainment and recreation options! *Secondary photos are stock photos*
- Type:
- Townhouse
- Sq.Ft.:
- 2,110
- Status:
- Active
- Beds:
- 4
- Lot size:
- 0.3 Acres
- Year built:
- 2024
- Baths:
- 4.00
- MLS#:
- 7332706
- Subdivision:
- Towns At Webb Gin
ADDITIONAL INFORMATION
The Davenport plan built by Walker Anderson Homes. This end unit, open concept 4 bedroom, 3.5 bath town home is located in highly sought after Grayson High School District. This popular floorplan has the perfect flow of function and design and is complete with a finished basement! The open dining area and large family room with sophisticated electric fireplace with shiplap surround make for the perfect gathering spot. The kitchen boasts upgraded white painted cabinets, granite counter tops, tile back splash, huge entertaining island with built-in trash cabinet, plus stainless steel appliances and walk-in pantry. Large deck is off the main level, perfect spot for grilling and relaxing! Follow the stairs up to the second level with generous sized secondary bedrooms and conveniently located upstairs is the laundry room. Enjoy relaxing in your luxurious private primary suite with double trey ceilings and and His and Hers walk-in closets. Relax in the large primary bathroom with double vanity as well as the tile shower with glass door. Enjoy the convenience of this community with plenty of nearby shopping, dining, entertainment and recreation options! Ask about our preferred lender incentives. *Secondary photos are stock photos*
- Type:
- Townhouse
- Sq.Ft.:
- 2,110
- Status:
- Active
- Beds:
- 4
- Lot size:
- 0.3 Acres
- Year built:
- 2024
- Baths:
- 4.00
- MLS#:
- 7332698
- Subdivision:
- Towns At Webb Gin
ADDITIONAL INFORMATION
The Davenport plan built by Walker Anderson Homes. This open concept 4 bedroom, 3.5 bath town home is located in highly sought after Grayson High School District. This popular floorplan has the perfect flow of function and design and is complete with a finished basement! The open dining area and large family room with sophisticated electric fireplace with shiplap surround make for the perfect gathering spot. The kitchen boasts upgraded white painted cabinets, granite counter tops, tile back splash, huge entertaining island with built-in trash cabinet, plus stainless steel appliances and walk-in pantry. Large deck is off the main level, perfect spot for grilling and relaxing! Follow the stairs up to the second level with generous sized secondary bedrooms and conveniently located upstairs is the laundry room. Enjoy relaxing in your luxurious private primary suite with double trey ceilings and and His and Hers walk-in closets. Relax in the large primary bathroom with double vanity as well as the tile shower with glass door. Enjoy the convenience of this Gated Community with plenty of nearby shopping, dining, entertainment and recreation options! Ask about our preferred lender incentives. *Secondary photos are stock photos*
- Type:
- Single Family
- Sq.Ft.:
- 1,873
- Status:
- Active
- Beds:
- 3
- Lot size:
- 0.36 Acres
- Year built:
- 1999
- Baths:
- 3.00
- MLS#:
- 7332635
- Subdivision:
- Plantation Park
ADDITIONAL INFORMATION
She wants to live in a neighborhood but he wanted a mountain house? Here is the compromise!!! This beautiful 3 bedroom 2.5 bath house is all deck no grass and has views that will make you forget you are in a populated area with every amenity just a quick drive away! The square footage does not reflect the full finished huge basement with high ceilings that has speakers/surround sound. Just need a projector to have a home theater. This house has a covered private front porch, huge rear deck, sunroom, elevated rear deck, and lighted steps that give easy access to the rear decks from the driveway. The rear of the property backs into the yellow river. This house has been updated throughout and has numerous feature walls and a cool boho vibe perfect to bring your plants and creativity. No HOA, all new black stainless appliances, private basement access. Roof is 2 years old, furnaces 2 years old, two attics, basement has smart lights that are alexa enabled. Too many features to list. This house is priced to sell quick and will not last long. We are looking for a family to take advantage of this home and make it their own. You will not find another house at this price point with all these features no need to wire money to Nigeria this is the real deal!
- Type:
- Single Family
- Sq.Ft.:
- n/a
- Status:
- Active
- Beds:
- 4
- Lot size:
- 0.17 Acres
- Year built:
- 2024
- Baths:
- 3.00
- MLS#:
- 10248016
- Subdivision:
- Canterbury Reserve
ADDITIONAL INFORMATION
Wakefield Step into luxury with this stunning new construction home. Boasting 4 bedrooms, 3 bathrooms, and a versatile loft area, this residence is designed to elevate your lifestyle. The main level welcomes you with a gracious guest suite, complete with a full bathroom-perfect for accommodating visitors or providing a private retreat for loved ones. The Great Room seamlessly connects to the Breakfast area and Kitchen, creating an inviting space for gatherings and everyday living. The gourmet Kitchen is a chef's dream, featuring an island with bar stool seating and a walk-in pantry for all your culinary needs. Adjacent to the Kitchen, discover a convenient Mudroom, offering easy access from the garage and ensuring a clutter-free home environment. Upstairs, indulge in relaxation within the Primary Suite, boasting a luxurious ensuite bathroom and ample closet space. The loft area provides additional living space, ideal for a home office or entertainment zone, while the secondary bedrooms offer comfort and convenience for the whole family. With a hall bathroom and a dedicated laundry room rounding out the second floor, this home effortlessly blends style and functionality. Don't miss out on the chance to make this your dream home. Contact us today for more details and to schedule a private tour! Ask agent about special Incentives!
- Type:
- Single Family
- Sq.Ft.:
- 2,637
- Status:
- Active
- Beds:
- 5
- Lot size:
- 0.34 Acres
- Year built:
- 2002
- Baths:
- 3.00
- MLS#:
- 7333507
- Subdivision:
- Creekside Estates
ADDITIONAL INFORMATION
Spectacular two-story brick home with a high ceiling. Unfinished basement ready to be built. The Master is on the main level with a custom-made closet and an upgraded master bathroom, with additional bedrooms on the upper level. Hardwood floors throughout the house, 2-story entrance foyer, separate dining area, large bonus room on 2nd floor overlooking the main family room on the main floor, fenced backyard with enclosed patio. Additional storage in the back of the house. Great opportunity in an excellent school district. Please take the time to enjoy the beauty and the whole potential of this house.
- Type:
- Single Family
- Sq.Ft.:
- n/a
- Status:
- Active
- Beds:
- 4
- Year built:
- 2024
- Baths:
- 3.00
- MLS#:
- 10247124
- Subdivision:
- Water Oak Estates
ADDITIONAL INFORMATION
WATER OAK ESTATES IS A UNIQUE INTIMATE COMMUNITY WITH A GORGEOUS PANORAMIC VIEW. CLOSE TO SHOPPING EATERIES AND RESTAURANTS, ADVENTURE VENUES, PARKS, MAJOR HIGHWAYS TO THE CITY. This Fleetwood home offers a guest bedroom with full bath on the main, central family room, open island kitchen and a formal dining room perfect for entertaining. Upstairs features a spacious private bedroom suite with spa-like bath, bonus room for game night, movies and recreation plus large secondary bedrooms. You will never be too far from home with Home Is Connected. Your new home is built with an industry leading suite of smart home products that keep you connected with the people and place you value most. Photos used for illustrative purposes and do not depict actual home.Listed by a D.R. Horton Company.
- Type:
- Single Family
- Sq.Ft.:
- 2,054
- Status:
- Active
- Beds:
- 4
- Lot size:
- 0.38 Acres
- Year built:
- 1990
- Baths:
- 3.00
- MLS#:
- 7333295
- Subdivision:
- Edgewater
ADDITIONAL INFORMATION
This charming home features 4 bedrooms and 2.5 bathrooms, with the master bedroom showcasing a deep tray ceiling and a built-in bookshelf. The master bath has been recently updated and includes a spacious tiled shower, a large tiled garden tub, separate oversized double vanities, and a separate water closet. The master suite also boasts two closetsaone for linen and another for clothes. The main level of the house offers a cozy family room with a gas fireplace, an eat-in kitchen, a private dining area, a separate office, and a laundry room. Hardwood floors main level, while newer carpeting has been installed on the stairs only. Outside, the property includes a sunroomaa delightful space for reading or enjoying views of the backyard. The backyard itself is adorned with large trees and offers ample space. A great barbecue area is situated off the back deck, providing an ideal spot for outdoor entertaining. The property is part of the Edgewater subdivision, a safe and established community developed by John Wieland. Residents can enjoy the amenities of a swim and tennis community, including volleyball courts, a clubhouse, and more. Conveniently located near Collins Hill High School, Mall of Georgia, and various attractions, this home is a wonderful place to call home in Lawrenceville, GA.
- Type:
- Single Family
- Sq.Ft.:
- 1,739
- Status:
- Active
- Beds:
- 3
- Lot size:
- 0.13 Acres
- Year built:
- 2002
- Baths:
- 3.00
- MLS#:
- 7329854
- Subdivision:
- Clairidge Crossing
ADDITIONAL INFORMATION
Welcome to 130 Clairidge Ln., a charming residence nestled in a peaceful subdivision in Lawrenceville, Georgia, This' property offers a tranquil and serene living experience. As you step into the two-story foyer, you'll greeted by the inviting ambiance of this well-maintained home. The main floor boasts a family/sitting room adorned with bay windown, creating a bright and airy space. The heart of the house lies in the kitchen, featuring a convenient space an open layout that connects seamlessly to the family room. The family room itself is highlighted by a gas fire start fireplace. Venture upstairs to discover the primary bedroom, a big retreat that you can decorate with much love because have a large space and all ready painted and clean. The primary bath has a separate shower, and a luxurious soaking tub offering a private oasis for relaxation. Two additional bedrooms on the upper level share a full bath with a tub/shower combo, providing comfort and convenience for family or guests; the best surprise is having an ADDITIONAL ROOM (DEN) on the first floor, which you can use as a bedroom, personal office or games room because it is large and very bright for a large window. Enjoy outdoor moments on the back yard, perfect for grilling and entertaining. If you have a dog, your dog will love the dog house that I personally build for my little dog doll. The last plus in this house are nice painting, roof and A/C relatively new. Experience the perfect blend confort, style, and functionality in the lovely Lawrenceville residence.
$1,850,000
385 Simonton Road SE Lawrenceville, GA 30045
- Type:
- Single Family
- Sq.Ft.:
- 5,292
- Status:
- Active
- Beds:
- 5
- Lot size:
- 1.1 Acres
- Year built:
- 2024
- Baths:
- 7.00
- MLS#:
- 10246176
- Subdivision:
- None
ADDITIONAL INFORMATION
Indulge in the epitome of luxury with this avant-garde, modern masterpiece nestled in Lawrenceville, GA. Boasting 5 bedrooms and 5 baths plus 2 half baths, this new construction unveils a tailored design on a sprawling 1.1-acre plot, mere minutes from Lawrenceville Downtown. Elegance meets innovation in every detail, with an oversized loft, glass railing, and a captivating wine wall encased in glass. Ascend to the pinnacle of sophistication in the 2-story living room, where an accordion door seamlessly connects the open dining concept to an expansive patio overlooking the vast backyard Co a canvas ready for your personal touch. The gated property promises curb appeal with a front courtyard, while a 5-car garage, equipped with an electric car charger, provides the epitome of convenience. Unwind in the master oasis, featuring oversized his and her closets, a double shower, and a floating tub Co a sanctuary of opulence. A junior master on the main level adds to the allure, and two laundry rooms offer unparalleled convenience. With construction underway, envision this bold, elegant residence completed by APRIL 2024 Co a timeless fusion of modern living and refined grandeur. This property has a total of 7,630 sq ft Total Heated Area: 5,292 sqft Unheated Areas: Co Garage and storage: 1,392 sqft Co Two-story front patio: 217 sqft Co Back patio: 719 sqft Total Unheated Area: 2,328 sqft
$499,900
1747 Sapling Lawrenceville, GA 30043
- Type:
- Single Family
- Sq.Ft.:
- 3,440
- Status:
- Active
- Beds:
- 6
- Lot size:
- 0.35 Acres
- Year built:
- 2001
- Baths:
- 4.00
- MLS#:
- 10245750
- Subdivision:
- Oakmont
ADDITIONAL INFORMATION
PRICE REDUCTION! Love where you live! This impressive cut-de-sac home is tucked away in the beautifully maintained Oakmont subdivision. It has so much to offer! A two story foyer with hardwoods, a front living room that opens into the dining room for easy entertaining. Newly installed vinyl plank flooring through the main and upper levels. The spotless kitchen includes stainless steel appliances, gas range, granite countertops, plenty of cabinet space, pantry, disposal, dishwasher and a cozy eat in area. The kitchen opens into a spacious family room with gas fireplace. Upstairs you will find a stunning remodeled master ensuite with walk-in closet, 3 additional bedrooms, full bath, and laundry room with brand new tile flooring. The finished basement offers 2 bedrooms, a full bath, and a large kitchenette. The private, fenced backyard is one of the largest in the neighborhood. This incredible home is only minutes to I85, 316, excellent schools, multiple parks, fabulous dining and plenty of shopping.
- Type:
- Single Family
- Sq.Ft.:
- n/a
- Status:
- Active
- Beds:
- 4
- Lot size:
- 0.2 Acres
- Year built:
- 1989
- Baths:
- 2.00
- MLS#:
- 10246366
- Subdivision:
- Westchester Commons
ADDITIONAL INFORMATION
Nice brick front ranch house with spacious square footage and a fenced backyard in a convenient location near the highway. Brand new HVAC system installed last year. House is currently rented so please don't disturb tenants and appointment only for showings.
Open House:
Monday, 4/29 8:00-7:30PM
- Type:
- Single Family
- Sq.Ft.:
- 2,655
- Status:
- Active
- Beds:
- 4
- Lot size:
- 0.16 Acres
- Year built:
- 2003
- Baths:
- 3.00
- MLS#:
- 10244665
- Subdivision:
- CREEKSIDE ESTATES
ADDITIONAL INFORMATION
Welcome to this stunning property with an array of desirable features. Step inside to discover a cozy fireplace that adds warmth and charm to the living space. The natural color palette throughout creates a serene and inviting ambiance. The flexible layout provides numerous options for additional rooms, perfect for a home office or hobby space. The primary bathroom boasts a separate tub and shower, ideal for unwinding after a long day. Enjoy the convenience of double sinks and good under sink storage in the primary bathroom. Step outside to a tranquil sitting area in the backyard, offering a peaceful retreat for relaxation and entertaining. With fresh interior paint, this home is ready to make your own. Don't miss out on this exceptional property!
- Type:
- Single Family
- Sq.Ft.:
- 2,030
- Status:
- Active
- Beds:
- 4
- Lot size:
- 0.25 Acres
- Year built:
- 2003
- Baths:
- 4.00
- MLS#:
- 10244162
- Subdivision:
- Wildcat Lake
ADDITIONAL INFORMATION
GREAT OPPORTUNITY! LARGE TWO STORY HOME WITH FULL FINISHED BASEMENT BACKS UP TO LAKE! OPEN FLOORPLAN WITH FORMAL DINING ROOM. GREAT KITCHEN WITH VIEW TO FAMILY ROOM WITH FIREPLACE. LARGE DECK OVERLOOKS LAKE. PRIVATE MASTER SUITE WITH SEPARATE TUB AND SHOWER. GOOD SIZE GUEST BEDROOMS. FINISHED BASEMENT INCULDES LARGE LIVING AREA, BEDROOM & FULL BATH. CONVENIENT LOCATION TO SCHOOLS, SHOPPING, & I-85.
$526,005
309 Hornbeam Lawrenceville, GA 30045
- Type:
- Single Family
- Sq.Ft.:
- n/a
- Status:
- Active
- Beds:
- 4
- Year built:
- 2023
- Baths:
- 3.00
- MLS#:
- 7331614
- Subdivision:
- Water Oak Estates
ADDITIONAL INFORMATION
WATER OAK ESTATES IS A UNIQUE INTIMATE COMMUNITY WITH A GORGEOUS PANORAMIC VIEW, CLOSE TO SHOPPING, QUAINT EATERIES, RESTAURANTS, PARKS, EASY ACCESS TO MAJOR HIGHWAYS SUCH AS 316 AND 85. Water Oak Estates is located in the sought after DACULA SCHOOL DISTRICT, OUR AMENITIES FEATURE AN OLYMPIC SIZED POOL AND TENNIS COURTS, PLAY AREA AND FULLY FURNISHED CLUBHOUSE THAT CAN HOST YOUR SOCIAL EVENTS. Beautiful Two-Story, Open Concept "HAMPSHIRE" New Construction HAMPSHIRE, 4BR/3BA + UPSTAIRS LOFT/REC ROOM, Dramatic beautiful windows frame the spacious family room and coffered ceiling dining room, deluxe kitchen with a huge modern flare kitchen island with a sink, stainless built in appliances, guest bedroom on the main with a full bath, iron rail stairs, luxury primary suite with a sitting room, huge spa-like bath with separate tub and shower, incredible closet space. Secondary bedrooms are very spacious and comfortable You will never be too far from home with your Home Is Connected.- Your new home is built with an industry leading suite of smart home products that keep you connected with the people and place you value the most. Photos used for illustrative purposes and do not depict actual home. April move in.
- Type:
- Single Family
- Sq.Ft.:
- 3,034
- Status:
- Active
- Beds:
- 5
- Lot size:
- 0.25 Acres
- Year built:
- 2024
- Baths:
- 4.00
- MLS#:
- 7327309
- Subdivision:
- Water Oak Estates
ADDITIONAL INFORMATION
QUICK MOVE IN HOME!! WATER OAK ESTATES IS A UNIQUE INTIMATE COMMUNITY WITH A GORGEOUS PANORAMIC VIEW, CLOSE TO SHOPPING, EATERIES AND RESTAURANTS, ADVENTURE VENUES, PARKS, CLOSE TO MAJOR HIGHWAYS TO THE CITY, AWARD WINNING DACULA SCHOOL DISTRICT, AMENITIES INCLUDED ARE SWIM TENNIS, CLUBHOUSE AND PLAY AREA WOW FACTOR! Luxury 2-Story, New Construction Home, Beautiful Wooded CUL-DE-SAC LOT, BRICK & STONE FRONT, 5 Bedroom/4 Full Bath, SAVANNAH PLAN, WELCOME To Your Beautiful Home, Formal Living, Formal Dining, w/Coffered Ceiling & Hardwood Floors, Panoramic Windows View in your Spacious Family Rm w/fireplace. Open Concept, Deluxe Kitchen with island, Stainless Built in Microwave & Oven, Granite Countertops, Hardwood Floors, Backsplash, walk-in pantry, Enjoy Your Breakfast, Lunch or Dinner in your kitchen or Sweet Serenity & Relaxation on your Rear Covered Porch, 5th Guest Bedroom on the main and full bath. Exquisite Primary Suite with Step-up Huge Sitting Room. Your Primary Suite Will Be Your Happy Place To Unwind, Primary Suite includes Separate Tub with Surround Tile, and Tile Shower, Large Walk-in Closet, Laundry Room Upstairs, 3 Full Baths Upstairs, 4 Additional Bedrooms on 2nd Floor. Water Oak Estates Community Will Give You Smart Home Features in your home and our 2-10 Home Warranty.JUST FOR A LIMITED TIME ONLY SPECIAL FINACING INCENTIVES.
$447,500
128 Sweetgum Lawrenceville, GA 30045
- Type:
- Single Family
- Sq.Ft.:
- n/a
- Status:
- Active
- Beds:
- 5
- Lot size:
- 0.59 Acres
- Year built:
- 1987
- Baths:
- 3.00
- MLS#:
- 10243442
- Subdivision:
- None
ADDITIONAL INFORMATION
Purchase with confidence as most of the homeâs major components are new - the roof, the existing HVAC system and all upper-level windows were replaced in 2022. Also in 2022, a second HVAC system was added for capacity purposes and resulted in two heating/cooling zones within the home, and the backyard was expanded via tree removal and was fully fenced in. Work was also completed to ensure proper operations of the septic system and a pump added to the basement plumbing system. In addition, the relocation firm's whole house inspection is now complete, and all inspection items are being resolved. All of this investment adding up to peace of mind with the purchase of this home! 128 Sweetgum Road is also an expansive home of more than 4700 square feet over three finished levels and situated on more than a half-acre lot. The perfect single family or multi-generational family home. The homeâs main level features a fireside family room adjoined by an open concept dining room and large kitchen with a separate island, white cabinetry to the ceiling that offers an abundance of storage space, and solid surface counter tops. The sunroom directly off the dining room and kitchen features three walls of windows overlooking the backyard and access to the deck and backyard. The sunroom has a multitude of potential uses â an office, a playroom or homeschooling room, an exercise room, or a sitting room with calming views of the outdoors. Completing the main level is the master bedroom with an ensuite bathroom, and a separate laundry room. The upper level has three very large bedrooms, a full bathroom, and an enormous bonus room that offers a multitude of uses â additional sleeping quarters, or an entertainment room with game tables and screening options, It also has a private entrance via a separate set of stairs from within the garage. The fully finished basement, with a separate exterior entrance, is the ideal apartment or in-law suite. It has a full kitchen with full-sized appliances, a full bathroom, a large entertainment room and a bedroom, and a dedicated laundry. Just as important, the homeâs major components are new. The roof, the existing HVAC system and all upper-level windows were replaced in 2022. Also in 2022, a second HVAC system was added for capacity purposes and resulted in two heating/cooling zones within the home, and the backyard was expanded via tree removal and was fully fenced in. Additional work was completed to ensure proper operations of the septic system and a pump added to the basement plumbing system. Ideally located, the home is not within an HOA community, and is minutes to GA-316 highway and I85 for ease of access around metro-Atlanta.
$399,900
3026 Hidden Lawrenceville, GA 30044
- Type:
- Single Family
- Sq.Ft.:
- n/a
- Status:
- Active
- Beds:
- 4
- Lot size:
- 0.58 Acres
- Year built:
- 1972
- Baths:
- 2.00
- MLS#:
- 10243094
- Subdivision:
- Hidden Acres
ADDITIONAL INFORMATION
Your home awaits! This home has been completely renovated, from flooring to fixtures, the kitchen has white cabinets, and all bathrooms have been renovated. This home has a bonus room, great for extra living area or office space. This home is located near entertainment areas, like K-1 Speed Indoor Gokart, Sweet Water Park, Pirates Cove Adventures Gulf, and Mall Corners Shopping Center. This beautiful home is 10 minutes away from Highway 85, local restaurants are also at a short distance. Local markets are nearby and the local Post office at minutes away. This home is move-in ready with a great area for gardening or relaxation time. Bring your guest to your home.
- Type:
- Single Family
- Sq.Ft.:
- 2,136
- Status:
- Active
- Beds:
- 5
- Lot size:
- 0.25 Acres
- Year built:
- 1994
- Baths:
- 4.00
- MLS#:
- 10243420
- Subdivision:
- Chandler Pond
ADDITIONAL INFORMATION
Beautiful unique home and great location! Take advantage of the seller approved FHA assumable loan at 5.625% rate. Seller is motivated to sell.
- Type:
- Single Family
- Sq.Ft.:
- 1,025
- Status:
- Active
- Beds:
- 3
- Lot size:
- 0.15 Acres
- Year built:
- 1970
- Baths:
- 2.00
- MLS#:
- 20167372
- Subdivision:
- Sterling Hills
ADDITIONAL INFORMATION
RANCH STYLE HOME WITH 3 BEDROOMS AND 2 BATH AND 1 CAR ATTACHED GARAGE. WOODLIKE FLOORS THROUGHOUT HOME AND HAS SPACIOUS BEDROOMS. LOCATED IN A QUEIT AND FRIENDLY NEIGHBORHOOD. JUST MINUTES AWAY FROM ALL THE GREAT RESTAURANTS, SHOPS, AND ENTERTAINMENTS IN LAWRENCEVILLE.
- Type:
- Single Family
- Sq.Ft.:
- n/a
- Status:
- Active
- Beds:
- 4
- Lot size:
- 0.28 Acres
- Year built:
- 1993
- Baths:
- 3.00
- MLS#:
- 10242551
- Subdivision:
- Hadaway
ADDITIONAL INFORMATION
Square footage galore!! Beautiful OPEN CONCEPT in sought out Mountain View High School district. This is perfect home for a growing family with a large private back yard for entertaining. This home has it all ,update kitchen, stone fireplace with LOTS of natural light. Enjoy your master bedroom fireplace to a cozy evening. Open staircase to family room. Come and make this your home! Call to schedule a showing.
Price and Tax History when not sourced from FMLS are provided by public records. Mortgage Rates provided by Greenlight Mortgage. School information provided by GreatSchools.org. Drive Times provided by INRIX. Walk Scores provided by Walk Score®. Area Statistics provided by Sperling’s Best Places.
For technical issues regarding this website and/or listing search engine, please contact Xome Tech Support at 844-400-9663 or email us at xomeconcierge@xome.com.
License # 367751 Xome Inc. License # 65656
AndreaD.Conner@xome.com 844-400-XOME (9663)
750 Highway 121 Bypass, Ste 100, Lewisville, TX 75067
Information is deemed reliable but is not guaranteed.

The data relating to real estate for sale on this web site comes in part from the Broker Reciprocity Program of Georgia MLS. Real estate listings held by brokerage firms other than this broker are marked with the Broker Reciprocity logo and detailed information about them includes the name of the listing brokers. The broker providing this data believes it to be correct but advises interested parties to confirm them before relying on them in a purchase decision. Copyright 2024 Georgia MLS. All rights reserved.
Lawrenceville Real Estate
The median home value in Lawrenceville, GA is $385,500. This is higher than the county median home value of $227,400. The national median home value is $219,700. The average price of homes sold in Lawrenceville, GA is $385,500. Approximately 45.15% of Lawrenceville homes are owned, compared to 45.7% rented, while 9.15% are vacant. Lawrenceville real estate listings include condos, townhomes, and single family homes for sale. Commercial properties are also available. If you see a property you’re interested in, contact a Lawrenceville real estate agent to arrange a tour today!
Lawrenceville, Georgia has a population of 29,287. Lawrenceville is less family-centric than the surrounding county with 28.77% of the households containing married families with children. The county average for households married with children is 39.64%.
The median household income in Lawrenceville, Georgia is $43,339. The median household income for the surrounding county is $64,496 compared to the national median of $57,652. The median age of people living in Lawrenceville is 35.3 years.
Lawrenceville Weather
The average high temperature in July is 89.5 degrees, with an average low temperature in January of 30.7 degrees. The average rainfall is approximately 52 inches per year, with 0.8 inches of snow per year.
