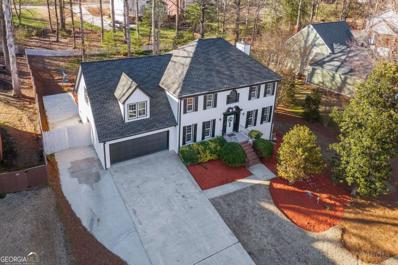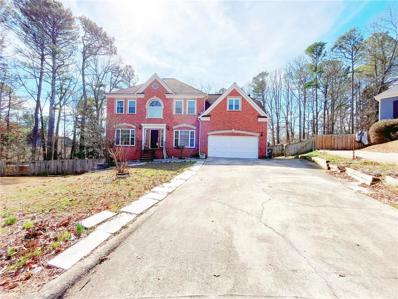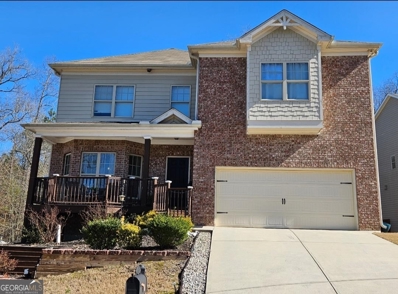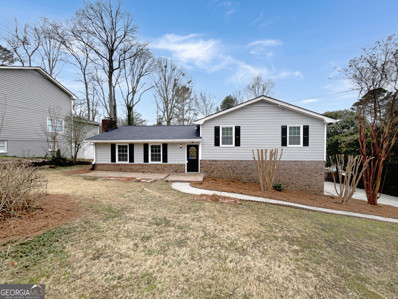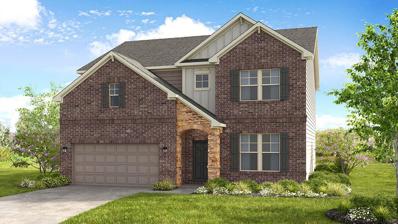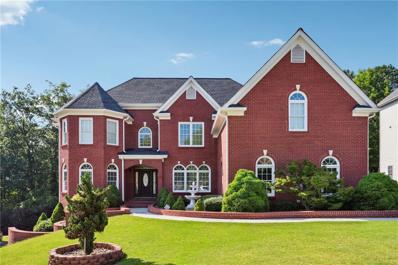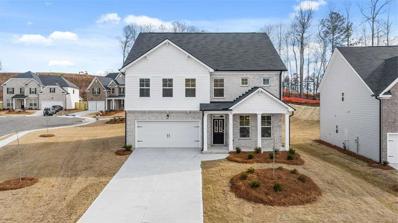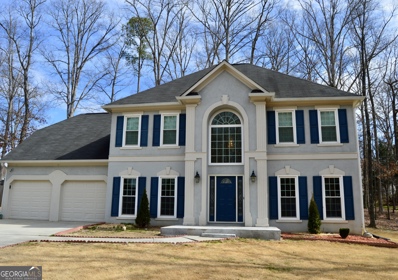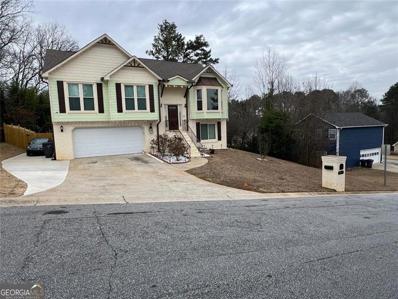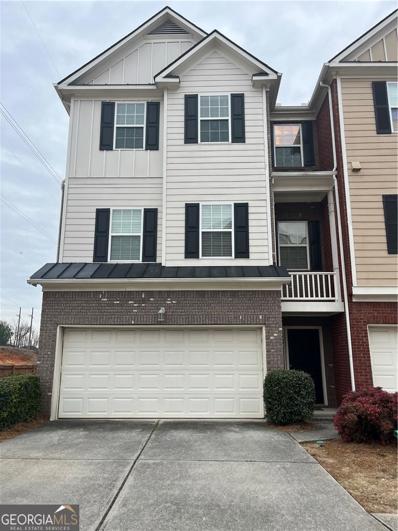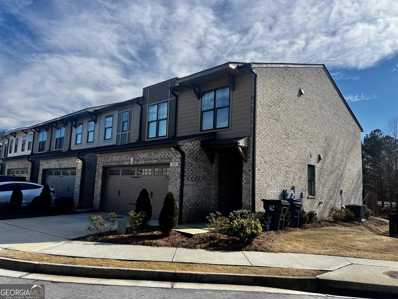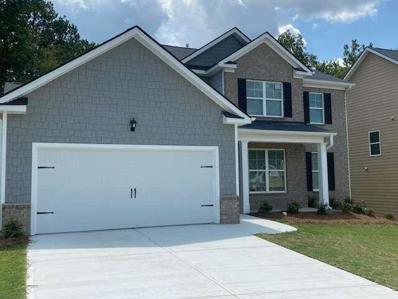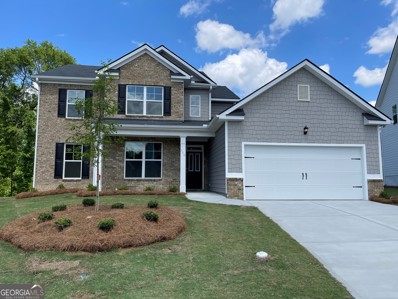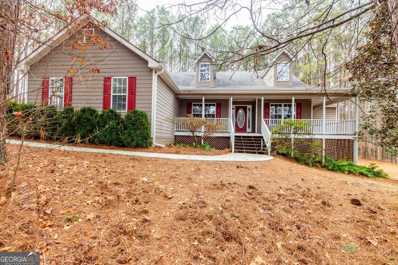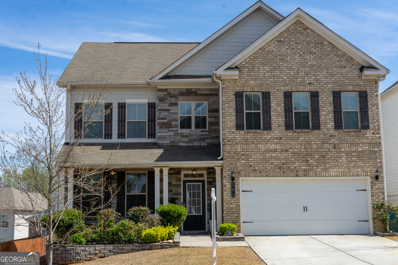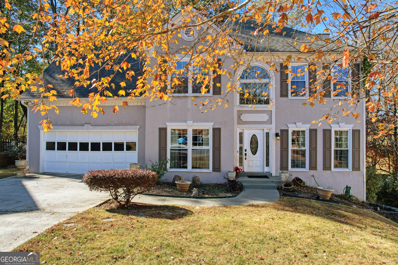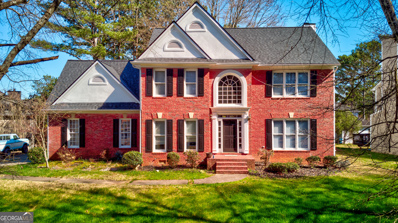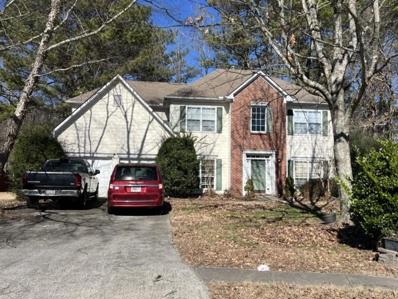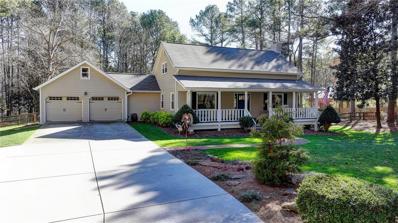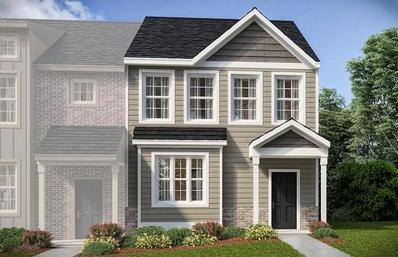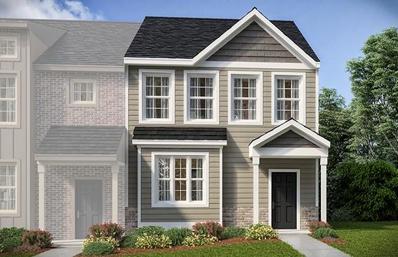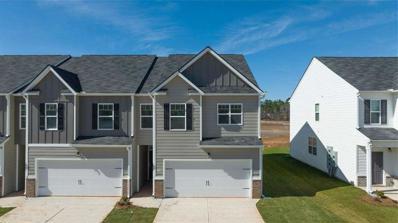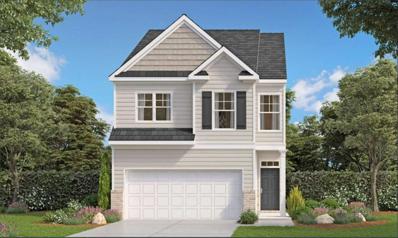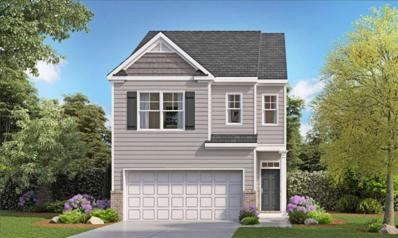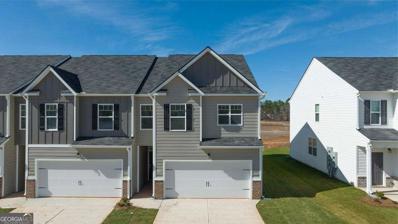Lawrenceville GA Homes for Sale
- Type:
- Single Family
- Sq.Ft.:
- 4,737
- Status:
- Active
- Beds:
- 5
- Lot size:
- 0.46 Acres
- Year built:
- 1985
- Baths:
- 4.00
- MLS#:
- 10254833
- Subdivision:
- Jefferson Station
ADDITIONAL INFORMATION
Welcome to your fully renovated dream home nestled in the highly sought-after Jefferson Station neighborhood! Conveniently located for shopping and with easy access to the highway, this charming colonial residence has been meticulously transformed to embody today's modern style and conveniences. As you step inside, you're greeted by a harmonious blend of elegance and functionality. Every inch of this home has been thoughtfully remodeled, boasting new light fixtures, doors, hardware, bathrooms, flooring, kitchen, and a spacious walk-in pantry. The freshly painted interior, including the garage, adds a touch of sophistication to every corner. Notable upgrades such as new plumbing, an added AC unit for basement comfort, and comprehensive waterproofing throughout ensure a worry-free living experience. The extended driveway offers ample parking space, accommodating boats, RVs, or serving as extra parking, enhancing the property's appeal. Step outside to discover a beautifully fenced backyard, offering privacy and a perfect space for outdoor gatherings or relaxation. Enjoy the luxury of a screened-in patio, providing an ideal spot to savor the outdoors while sheltered from the elements. With an abundance of windows and skylights, this home is bathed in natural light, creating a bright and welcoming atmosphere throughout. Boasting 5 bedrooms, 3.5 baths, and over 3200 square feet of heated living space above ground, plus a fully finished 1500 square feet basement with a new full bath, there's ample room for you and your family to live, work, and entertain comfortably. The main floor layout includes a formal living room, dining room, large great room, half bath, dine-in kitchen, and a conveniently located laundry room with a walk-in pantry. Upstairs, discover the owner's suite along with 3 additional bedrooms and a bonus office room. Don't miss out on this exceptional opportunity to own a truly remarkable home in Jefferson Station. Schedule a tour today and immerse yourself in all the wonderful features this home has to offer firsthand!
- Type:
- Single Family
- Sq.Ft.:
- 4,455
- Status:
- Active
- Beds:
- 6
- Lot size:
- 0.38 Acres
- Year built:
- 1993
- Baths:
- 4.00
- MLS#:
- 7339379
- Subdivision:
- White Oak Place
ADDITIONAL INFORMATION
New paint though out ! Beautiful brick front cul-de-sac home in Swim/Tennis neighborhood, conveniently located off of Dean Rd. Easy access to I-85, shopping just around the corner. Coming in the 2-story entry you have a study to the right, a large living room and dining room to the left. Hardwood floors throughout the whole house! Open concept kitchen with SS appliances, granite countertops and a large breakfast eating area, door to the deck, and the cozy family room with a decorative fireplace, walk out to the SUNROOM! Upstairs boasts 3 large bedrooms and an owner’s suite with tray ceiling, bathroom with separate tub/shower, dual vanity, and walk-in closet. Finished basement has 2 additional bedrooms, a wine bar, a huge kitchen and a full bathroom! Walk out basement to the fenced backyard, patio, and stairs up to the sunroom. A large 0.38acre lot perfect for family gatherings, socializing and entertaining friends. White Oak is a Swim/Tennis HOA optional community, you choose your level of membership - none, community or full.
- Type:
- Single Family
- Sq.Ft.:
- 2,685
- Status:
- Active
- Beds:
- 4
- Lot size:
- 0.2 Acres
- Year built:
- 2015
- Baths:
- 3.00
- MLS#:
- 20171577
- Subdivision:
- McLntosh Place
ADDITIONAL INFORMATION
This charming craftsman style home offers a plethora of desirable features, from the spacious corner lot and meticulously landscaped lawn to the open kitchen concept with granite countertops and tile backsplash. The four bedrooms and three bathrooms, along with the Archer School district location, make it an ideal family home. The massive master bedroom, complete with a luxurious walk-in closet, and the unfinished basement leave room for personalization and customization. Overall, this home offers a combination of functionality and potential for the perfect family residence.
- Type:
- Single Family
- Sq.Ft.:
- 2,138
- Status:
- Active
- Beds:
- 4
- Lot size:
- 0.46 Acres
- Year built:
- 1977
- Baths:
- 2.00
- MLS#:
- 10253592
- Subdivision:
- CORONADA HILLS
ADDITIONAL INFORMATION
Welcome to this stunning property boasting a myriad of desirable features. Step inside and be greeted by a cozy fireplace, perfect for chilly evenings. The natural color palette throughout creates a warm and inviting ambiance. The kitchen is a chef's dream with a center island and a nice backsplash, making meal prep a breeze. The master bedroom offers a spacious walk-in closet, ensuring ample storage. In addition, there are flexible living spaces, ideal for customization to fit your needs. The primary bathroom features good under sink storage, keeping your essentials organized. Outside, a tranquil sitting area in the backyard provides a serene retreat. Updates include a new roof, fresh interior paint, fresh exterior paint, and partial flooring replacement in some areas. Don't miss out on the opportunity to make this remarkable property yours.
- Type:
- Single Family
- Sq.Ft.:
- 2,696
- Status:
- Active
- Beds:
- 4
- Lot size:
- 0.17 Acres
- Year built:
- 2024
- Baths:
- 4.00
- MLS#:
- 7337763
- Subdivision:
- Alcovy Creek
ADDITIONAL INFORMATION
MLS#7337763 REPRESENTATIVE PHOTOS ADDED. May Completion! The Ingram (formerly the Atwood) at Alcovy Creek is a thoughtfully designed two-story home boasting open concept living on the main level. A flex room can be accessed off the welcoming foyer. The open-concept main living space feels bright and airy. Don't miss a thing with an island kitchen overlooking the great room with cozy fireplace and the casual dining space. Upstairs, a private primary suite showcases a generous walk-in closet, and large shower. The three additional bedrooms all feature walk-in closets as well. Structural options include: Double covered outdoor living, and deluxe owners bath. Up to $10,000 of total purchase price towards closing costs incentive offer. Additional eligibility and limited time restrictions apply; details available from Selling Agent.
- Type:
- Single Family
- Sq.Ft.:
- 5,555
- Status:
- Active
- Beds:
- 6
- Lot size:
- 0.4 Acres
- Year built:
- 2005
- Baths:
- 5.00
- MLS#:
- 7333033
- Subdivision:
- GREAT RIVER AT TRIBBLE MILL
ADDITIONAL INFORMATION
MUST SEE AND DISCOVER THE CHARM: FULLY CUSTOM BUILT, FRESHLY PAINTED, FOUR-SIDED BRICK, 5555 SQFT, SIX BEDROOMS AND FIVE BATHROOMS, THREE ATTACHED CAR GARAGES WITH SIDE ENTRY & FINISHED BASEMENT, CHERRY-STAINED HARDWOOD FLOORS ON MAIN LEVEL, BRAZILLIAN CHERRY HARDWOOD ON UPPER LEVEL, TILED BASEMENT FLOOR, DOUBLE CROWN MOULDING IN EVERY ROOM, DOUBLE TRAY CELINGS IN SEVEN ROOMS, TWO FULL KITCHENS WITH DUCTED OUT 850CFM RANGE HOODS, GRANITE COUNTER TOPS, TWO DINING ROOMS, HOME THEATER, WALK-IN BAR WITH CUSTOM-BUILT WOODEN CABINETS, SPACIOUS OFFICE ROOM NEXT TO MASTER BEDROOM, CUSTOM BUILT WOODEN HIS & HER CLOSETS, TWO ATTIC FANS FOR OPTIMAL TEMPERATURE, TWO NEW INSINKERATOR, PREWIRED WITH CAT-7 NETWORK CABLES, HARD WIRED HOME SECURITY SYSTEM AND FIRE MONITORING WITH CELL BACKUP, FENCED BACKYARD, NATURAL GAS ON DECK FOR GRILLING, DEDICATED BACKYARD GARDENING AREA, SECOND WATER CONNECTION FOR IRRIGATION AND GARDENING PROJECTS, PROGRAMABLE MOTION SENSOR LIGHTS FOR ADDED SECURITY, PROGRAMMABLE MYQ GARAGE OPENERS, LARGE DECK, SPACIOUS DRIVEWAY WITH 8+ PARKING SPACES. Welcome to your dream home in Great River at Tribble Mill subdivision, located 5 minutes from Tribble Mill Park. This is a FRESHLY PAINTED, four-sided brick custom-built home with six bedrooms, five bathrooms, a three-car garage and two bonus rooms offering luxurious living and entertaining spaces, and a finished basement. Step inside the main level and admire the spacious and bright living areas, featuring luxury hardwood on both main and upper level, double crown molding in every room, and elegant finishes throughout. Visit to experience the fully customized home with double tray ceilings in seven rooms. The main floor has a spacious kitchen with granite backsplash and a large eat-in island, plenty of cabinets for storage, ample counter space for food preparation, and a separate breakfast area with windows all around. A fully finished basement with luxury tiles on the floor also offers an additional full kitchen for extended living, a full-size second dining room, an oversized bedroom, a dedicated Home Theater for the ultimate movie experience, a walk-in bar, and a full bath. A double-story formal living room, a dining room, and a cozy family room are all adorned with exquisite detailing and crown molding. The spacious master suite with a glass-enclosed shower, dual vanities, an office room above the garage, and two wooden custom-built spacious walk-in closets make this home perfect. All additional bedrooms are oversized with plenty of space and natural light is ideal for a growing family or hosting guests. Brazilian Cherry solid hardwood flooring, second water connection for irrigation, hardwired for fastest Network Speed (Cat7), customized outdoor lights for ultimate security, Hardwired Security System and Fire Monitoring with Cell Back up, attic fans installed to remove excessive heat and maintain comfort in summer and several endless features make this a unique one. The spacious fenced-in backyard is neatly landscaped. Located in a peaceful area of the community, this home is only minutes from Archer High School, Mc Connell Middle School, and Cooper Elementary School. Take advantage of this amazing opportunity to make this stunning home your own!
- Type:
- Single Family
- Sq.Ft.:
- 2,929
- Status:
- Active
- Beds:
- 5
- Year built:
- 2024
- Baths:
- 4.00
- MLS#:
- 7337911
- Subdivision:
- Water Oak Estates
ADDITIONAL INFORMATION
Gorgeous Two-Story New Construction Home on a basement in Water Oak Estates with serenity views , This 5 bed/4 bath is the Summit floor plan. Enter your two-story foyer and enjoy your formal dining room with coffered ceilings and hardwood floors on the main. Open concept kitchen with stainless steel appliances, granite counter tops, a beautiful back splash, walk-in pantry and views to your breakfast area with easy access to your covered deck. Spacious family room with a gas log fireplace. Guest bedroom on main with full bathroom. Amazing Owners suite with spa-like bathroom, double vanity, tile shower and sep. tub with tile surround and a walk-in closet. Generous secondary bedrooms on opposite side of owners suite with ample closet space and a huge loft/entertainment space which can also be used as an office. Laundry room upstairs with an additional two full bathrooms. Built with a pest system installed during construction so it can easily help prevent pest without a servicing company entering your residence. This home also comes with a smart home system setup for home buyers and a 2-10 home warranty. The community features a clubhouse, tennis and pool Under construction, stock photos .
- Type:
- Single Family
- Sq.Ft.:
- n/a
- Status:
- Active
- Beds:
- 4
- Lot size:
- 0.39 Acres
- Year built:
- 1995
- Baths:
- 3.00
- MLS#:
- 10252904
- Subdivision:
- The Preserve
ADDITIONAL INFORMATION
Beautiful property, with a privileged location in the city of Lawrenceville, Gwinnet County, with access just a minute to the Buford Dr, this beautiful property makes it exclusive second floor with a large master bedroom and its bathroom completely renovated in porcelain and luxury finishes, with a closets for it and she spacious and fully renovated, the second level has the wooden floors connected through a large and renovated staircase that when you open the main door, you observe a large, high ceiling and the majestic staircase. All rooms are large, offering comfort and comfort. On the first floor you will find a study room which you can turn into a beautiful and spacious room. It is a sound property for anyone who wants to live in Gwinnet County. It has a spacious comfortable Patio where you can enjoy grills and meetings with your family and friends. The living room is totally spacious with an open concept with access to the kitchen and dining room. The house has a large Garage for 2 internal cars and outside comfortably 4 cars. To see it is to buy it, we hope you enjoy the beautiful tour to the property. Set aside your appointment through Showing time.
- Type:
- Single Family
- Sq.Ft.:
- 5,976
- Status:
- Active
- Beds:
- 4
- Lot size:
- 0.3 Acres
- Year built:
- 1991
- Baths:
- 3.00
- MLS#:
- 10252424
- Subdivision:
- Moorings/River Park 03
ADDITIONAL INFORMATION
Spacious and beautiful multilevel property with many upgrades! New fence at back yard. Kitchen remodeled An additional driveway added on the left side of the house. One new bedroom downstairs on main. 2 bedrooms were converted into one huge bedroom. An additional tiny full bathroom was added on the open area behind the car garage.
- Type:
- Townhouse
- Sq.Ft.:
- 2,438
- Status:
- Active
- Beds:
- 4
- Lot size:
- 0.01 Acres
- Year built:
- 2005
- Baths:
- 4.00
- MLS#:
- 20171886
- Subdivision:
- Enclave At Breckinridge
ADDITIONAL INFORMATION
Great 4 bed/3.5 bath 3-story townhome in Gwinnett county, close to shopping and easy commute. Freshly painted interior and new carpet. This home is move in ready. This floor plan lends itself to a great roommate situation with a bedroom, full bath and 2 car garage on the entance level. On the second floor is the greatroom with new carpet, open kitchen to den, breakfast area and dining room all with hardwood floors, half bath and ample pantry. Deck outside the greatroom from entertaining and enjoying coffee. Upstairs has the spacious master and master bath with double sinks, corner tub and sep shower. Two additional bedrooms all with large closets. This home is a must see.
- Type:
- Townhouse
- Sq.Ft.:
- n/a
- Status:
- Active
- Beds:
- 3
- Lot size:
- 0.02 Acres
- Year built:
- 2021
- Baths:
- 3.00
- MLS#:
- 20171243
- Subdivision:
- THE COLLECTION AT WOLF CREEK
ADDITIONAL INFORMATION
Escape to the epitome of luxury living in this captivating residence situated within an exclusive gated community. Nestled along the picturesque shores of a serene lake, this home offers an unparalleled blend of tranquility and sophistication. Step into a world of elegance as you enter through the front door. The spacious interior is bathed in natural light, creating an inviting ambiance that welcomes you home. The focal point of the living space is the breathtaking rear view of the shimmering lake, visible from multiple vantage points within the home. Imagine waking up to the soothing sights and sounds of nature every morning. The heart of this home is undoubtedly the gourmet kitchen, equipped with top-of-the-line appliances, granite countertops, and custom cabinetry. Whether you're a culinary enthusiast or simply enjoy hosting gatherings, this kitchen is a chef's dream. The adjacent dining area offers a perfect setting for intimate meals or larger dinner parties with friends and family. Retreat to the sumptuous master suite, where luxury meets comfort. Wake up to panoramic views of the lake, and unwind in the spa-like ensuite bathroom featuring a soaking tub and a separate walk-in shower. Additional bedrooms provide ample space for guests or can be transformed into a home office or personal gym to suit your lifestyle. A notable feature of this property is the double garage, providing secure parking for your vehicles and additional storage space. Convenience meets style with this practical yet luxurious amenity, ensuring your cars are protected from the elements while maintaining the overall aesthetic of the property. Step outside into the meticulously landscaped backyard, where a private oasis awaits. The expansive patio is an ideal spot for al fresco dining or simply basking in the natural beauty that surrounds you. Take leisurely strolls around the community, enjoy water activities on the lake, or simply relax and relish the exclusivity of your gated haven. With its idyllic setting, upscale features, and unparalleled views, this home is a rare gem in the real estate market. Whether you seek a peaceful retreat or a sophisticated space for entertaining, this residence offers a lifestyle of unparalleled comfort and refinement. Seize the opportunity to make this dream home yours and elevate your living experience to new heights.
- Type:
- Single Family
- Sq.Ft.:
- n/a
- Status:
- Active
- Beds:
- 4
- Lot size:
- 0.25 Acres
- Year built:
- 2024
- Baths:
- 3.00
- MLS#:
- 7336514
- Subdivision:
- Water Oak Estates
ADDITIONAL INFORMATION
Water Oak Estates , where you'll be greeted by breathtaking treetop views as soon as you arrive. Our community offers a crystal-clear pool, a clubhouse for entertaining and plenty of opportunities for daily exercise, from tennis to leisurely walks, and a fantastic kiddie park for the little ones. Water Oak Estates is a welcoming neighborhood that feels like family. Conveniently located just minutes away from Hwy 316 and I-85, you'll have easy access to diverse range of dining options, from fast food to fine dining. Plus, there's shopping galore with 10 miles including malls and charming boutiques. We are in the Dacula and Archer school district. If you enjoy outdoor activities, you're in luck- we're just minutes from the State Park, and if golf is your passion, Chateau Elan Golf club is within 15miles. Lot 52 Edison, Owner suite on Main, Powder room, Open floorplan, Family room with fireplace, Casual Dining, Formal Dining room, Laundry on Main, 2nd floor includes three secondary bedrooms, two baths and additional Living area.
- Type:
- Single Family
- Sq.Ft.:
- n/a
- Status:
- Active
- Beds:
- 4
- Lot size:
- 0.25 Acres
- Year built:
- 2024
- Baths:
- 3.00
- MLS#:
- 10251927
- Subdivision:
- Water Oak Estates
ADDITIONAL INFORMATION
Water Oak Estates , where you'll be greeted by breathtaking treetop views as soon as you arrive. Our community offers a crystal-clear pool, a clubhouse for entertaining and plenty of opportunities for daily exercise, from tennis to leisurely walks, and a fantastic kiddie park for the little ones. Water Oak Estates is a welcoming neighborhood that feels like family. Conveniently located just minutes away from Hwy 316 and I-85, you'll have easy access to diverse range of dining options, from fast food to fine dining. Plus, there's shopping galore with 10 miles including malls and charming boutiques. We are in the Dacula and Archer school district. If you enjoy outdoor activities, you're in luck- we're just minutes from the State Park, and if golf is your passion, Chateau Elan Golf club is within 15miles. Lot 52 Edison, Owner suite on Main, Powder room, Open floorplan, Family room with fireplace, Casual Dining, Formal Dining room, Laundry on Main, 2nd floor includes three secondary bedrooms, two baths and additional Living area.
- Type:
- Single Family
- Sq.Ft.:
- 2,316
- Status:
- Active
- Beds:
- 3
- Lot size:
- 5.62 Acres
- Year built:
- 2003
- Baths:
- 2.00
- MLS#:
- 20170668
- Subdivision:
- None
ADDITIONAL INFORMATION
Very hard to find ranch with basement on 5+ Private acres in this area NO HOA . Dacula Schools Pasture and wooded area around this home for privacy. Large rocking chair front porch, and new rear deck. Room to build 1 or more homes. 3 Bedroom 2 Bath, office/or additional living. New paint, interior, exterior, new flooring, gas stove, stainless appliances, new rear deck, water heater. Full unfinished daylight basement with double door access. Bring your horse, chickens. Privacy and convenience
- Type:
- Single Family
- Sq.Ft.:
- 3,032
- Status:
- Active
- Beds:
- 4
- Lot size:
- 0.17 Acres
- Year built:
- 2018
- Baths:
- 3.00
- MLS#:
- 10250902
- Subdivision:
- Jacobs Farm
ADDITIONAL INFORMATION
Amazing opportunity in well-established Jacob Farms Swim & Tennis w/ Special Financing Incentives available, text 'ZachMaxey to '59559' for special financing program details! Built in 2018, this home is pristine from inside to outside and is better than new construction offering a plethora of updates not limited to: 7" Hardwood Floors Throughout (main), Gorgeous Granite Countertops 36" + Custom Cabinetry, Stainless Steel Appliances, Ornate Wainscoting, floor to ceiling windows allowing an abundance of natural light & features the light and airy 2-Story Foyer floorplan. Outstanding Kitchen setup makes hosting and entertaining an absolute breeze along with your day-to-day routine! Large Kitchen Island & breakfast bar are perfect for afterschool homework, breakfast in the morning with your loved ones, or just having a tea with friends/family! Wide-Open, guest suite on main, 2-Story Loft floorplan makes this home excellent hosting or entertaining on any given occasion! New Paint, New Oak Handrailing and Stairs, New Cast Iron baluster upgrade, New Wide 7" Plank LVP Hardwood floors, New Industrial chic Decorative Light Fixtures Throughout! Start your day in harmony with the best Master Bedroom w/ Sitting Area and large bonus loft features triple hung energy efficient windows, Double trey ceilings w/ Crown molding, Huge Sitting Area in Bedroom ideal for a crib/nursery, & a huge Master Bathroom layout with Jacuzzi Tub - New Glass Stall shower (lifetime warranty), Dual Vanity Sink w/ plenty of countertop space and storage for all! Royal walk-in closet with sitting area to boot make this a wonderful place to start your mornings and wind down in the evenings! Two Large Upstairs Guest bedrooms are sizeable and have enough space for King Size bedroom sets and will accommodate your loved ones for years to come! Bedroom on Main has a Murphy Bed and full bathroom on the main level to accommodate house guests who prefer to not deal with stairs! This one does not disappoint and has great closing cost and lender incentives making your transition to this gorgeous home a breeze! Book your appointment by texting the keyword 'Zachmaxey' to the phone number '59559' for all the pics price! A stone's throw away from Tribble Mill Park & Historic Freemans Mill Park (Alcovy River access) & which features over 700 Acres of local area amenities that include a fishing lake (non-motorized boats allowed), boat ramp, Ozora Meadows, accommodates up to 3,500 people for large events, playground and Alcovy River Access. Publix & Shopping are less than 5 minutes from the property, Hwy 316 & Sugarloaf Pwky are minutes away!
- Type:
- Single Family
- Sq.Ft.:
- 2,444
- Status:
- Active
- Beds:
- 5
- Lot size:
- 2.37 Acres
- Year built:
- 1995
- Baths:
- 3.00
- MLS#:
- 10244125
- Subdivision:
- Reynolds Mill
ADDITIONAL INFORMATION
Get ready to be amazed by this extraordinary home nestled on 2.37 acres of pure bliss, being on a certified wildlife habitat. As you step inside, be greeted by the enchanting beauty of gleaming hardwood floors and a generously-sized dining room, setting the stage for memorable gatherings. The kitchen is a vision of elegance with its white cabinets, sparkling granite counters, and top-of-the-line stainless steel appliances, including a self-cleaning oven. Step outside onto the oversized deck and take in the breathtaking views, overlooking your very own private above ground pool, perfect for endless summer fun and relaxation. Venture upstairs to discover the luxurious owner suite, offering a spacious retreat complete with double vanities, an inviting aged tub, a separate shower, and a sprawling walk-in closet that will make your heart skip a beat. The upper level also boasts three additional expansive bedrooms, each with ample closet space, and a well-appointed full bath. But wait, there's more! The basement of this home is truly a hidden treasure, featuring a cozy living room, a versatile bedroom, a functional office space, and an exciting bonus room just waiting for your personal touch. With a convenient rear exit, coming and going is a breeze, making everyday life a seamless experience. Don't miss out on the opportunity to call this remarkable residence your own. It's a true haven for nature enthusiasts and those seeking the perfect blend of comfort and style. Welcome home! Photos coming soon
- Type:
- Single Family
- Sq.Ft.:
- 2,443
- Status:
- Active
- Beds:
- 4
- Lot size:
- 0.3 Acres
- Year built:
- 1992
- Baths:
- 3.00
- MLS#:
- 10250775
- Subdivision:
- Saratoga Park
ADDITIONAL INFORMATION
This spacious 4 bedroom 2.5 bath 2-story home located in Saratoga Park swim tennis community has lots to offer with endless possibilities. Home offers hardwood flooring throughout, a formal dining room, eat in kitchen, family room with fire place and 2 bonus rooms to use as an office, bedroom, or multipurpose room. Situated on a corner lot in a prime Gwinnett location, you'll enjoy easy access to nearby amenities, parks, shopping, and dining. This home includes a new HVAC, A/C, Stove, Dishwasher, 2 year roof warranty. Schedule to see this home today.
- Type:
- Single Family
- Sq.Ft.:
- 2,838
- Status:
- Active
- Beds:
- 5
- Lot size:
- 0.37 Acres
- Year built:
- 1999
- Baths:
- 3.00
- MLS#:
- 7335009
- Subdivision:
- Taylor Oaks
ADDITIONAL INFORMATION
This 5-bedroom 3-bath home is an "as is" estate sale property that needs some repairs and updates including carpet, painting, wood and trim repairs, and garage doors. There will be no repairs done by the Seller before the closing. This home is conveniently located in Lawrenceville GA. Minutes away from dining, schools, parks and shopping. Property taxes reflect current owner's taxes which may be different for the next owner. IMPORTANT NOTE: The owner has a court appointed Personal Representative that has never occupied the property. The Personal Representative cannot provide HOA information, a Sellers Property Disclosure, or help with utility connections for inspections or any needed repairs. The house is being sold in "as is" condition. This MLS includes Seller Required Special Stipulations. The Seller Required Special Stipulations page must be included in all offers. Submit offers to the listing agent in pdf format only. The Personal Representative says we can accept offers with a 90-day closing timeline to allow for legal notification to the heirs and final review and approval by the Probate Court.
- Type:
- Single Family
- Sq.Ft.:
- n/a
- Status:
- Active
- Beds:
- 4
- Lot size:
- 5 Acres
- Year built:
- 1985
- Baths:
- 4.00
- MLS#:
- 7334361
- Subdivision:
- Bay Creek Estates
ADDITIONAL INFORMATION
Bring your chickens and gardening gloves to make yourself a mini-homestead or build a pool in the ideal backyard area OR BOTH - you can have it all on this amazing property. Located in the premier Tribble Mill Park area, this beautiful acreage in top tier Gwinnett County School district provides perfect balance of cleared and uncleared land to enjoy. Situated well off the road, you'll enjoy the yard where something is always in bloom in this thoughtfully landscaped slice of heaven. The gorgeous 4 bedroom, 3.5 bath home was renovated in 2017 inside and out! Exterior home and yard improvements include new James Hardy siding, gutter system with leaf guards, a new covered RV storage awning and pad, beautiful garden retention wall, raised garden beds and a host of blueberry bushes! Inside the home renovations and upgrades include a large custom kitchen with new appliances, beautiful quartz countertops and custom cabinetry, new flooring throughout, all new Simonton thermal paned windows, Attic insulation, work out room, a high-efficiency wood-burning stove on the main floor and a dreamy en-suite bathroom off the spacious master on the main bedroom. This property also boasts a fully stocked 14' x 18' basement workshop, a separate 11' x 11' work shed with a maintenance pit and storage loft and an equipment storage awning. This rare opportunity to own a piece of paradise in a convenient location.
- Type:
- Townhouse
- Sq.Ft.:
- n/a
- Status:
- Active
- Beds:
- 3
- Year built:
- 2024
- Baths:
- 3.00
- MLS#:
- 7334602
- Subdivision:
- Inverness at Sugarloaf
ADDITIONAL INFORMATION
Luxury Townhomes. Under construction! Inverness at Sugarloaf in Lawrenceville is in a prime location in Gwinnett in the well garnered Grayson High school district. Located off Sugarloaf Parkway just across from Gwinnett fairgrounds where you will be filled with tons of Festivals & Fun Activities. Minutes to GA-20, Hwy 124 and Hwy 316, for great shopping plus beautiful parks. Local dining and unlimited shopping minutes away. These low maintenance townhomes feature 2-car garage and will offer 3-bedroom and even 4-bedroom plans, each designed for the way you live. The open concept main level includes an open kitchen and family room while bedrooms upstairs give you privacy and a place to retreat. You will never be too far from home with Home Is Connected at Your new home. Our homes are built with an industry leading suite of smart home products that keep you connected with the people and place you value most. This spacious townhome features a two-car rear entry garage. Open the door to a beautiful and functional family room that flows into casual dining, perfect for hosting family events and entertaining friends. The kitchen offers plenty of storage. Upstairs features a private bedroom suite with spa-like bath plus two gracious secondary bedrooms with lots of closet space. The laundry is also conveniently up. Photos used for illustrative purposes and do not depict actual home.
- Type:
- Townhouse
- Sq.Ft.:
- n/a
- Status:
- Active
- Beds:
- 3
- Year built:
- 2024
- Baths:
- 3.00
- MLS#:
- 7334577
- Subdivision:
- Inverness at Sugarloaf
ADDITIONAL INFORMATION
BEAUTIFUL LUXURY TOWNHOMES WITH SWIM, CABANA, PLAYGROUND & DOGGIE PARK / LOCATED OFF SUGARLOAF PARKWAY ACROSS THE STREET FROM GWINNETT FAIRGROUNDS/DESIRED GRAYSON SCHOOLS/ CLOSE TO SHOPPING, GA-20, HIGHWAY 24 & HIGHWAY 316, AND INTERSTATE 85. SPECIAL FINANCING WITH EXTREMELY LOW INTEREST RATE OPPORTUNITIES ON SELECT HOMESITES. These low maintenance townhomes feature a 2-car garage and will offer 3- and 4-bedroom plans, each designed for the way you live. This open concept plan has an oversized family room that flows into a casual dining and kitchen area. Upstairs features a private bedroom suite with spa-like bath plus two gracious secondary bedrooms with lots of closet space. The laundry is also conveniently up. You will never be too far from home with our "Home Is Connected" Feature. Your new home is built with an industry leading suite of smart home products that keep you connected with the people and place you value most. Photos used for illustrative purposes and do not depict actual home. Contracts are written on builder's forms only. UP TO $10K IN CLOSING COST w/ Preferred Lender. Call today for special rates. Prices subject to change at any time and this listing although believe to be accurate may not reflect the latest changes.
- Type:
- Townhouse
- Sq.Ft.:
- 1,833
- Status:
- Active
- Beds:
- 3
- Lot size:
- 0.03 Acres
- Year built:
- 2023
- Baths:
- 3.00
- MLS#:
- 7334485
- Subdivision:
- Inverness at Sugarloaf
ADDITIONAL INFORMATION
Luxury Townhomes. Under construction! Inverness at Sugarloaf in Lawrenceville is in a prime location in Gwinnett in the well garnered Grayson High school district. Located off Sugarloaf Parkway just across from Gwinnett fairgrounds where you will be filled with tons of Festivals & Fun Activities. Minutes to GA-20, Hwy 124 and Hwy 316, for great shopping plus beautiful parks. Local dining and unlimited shopping minutes away. These low maintenance townhomes feature 2-car garage and will offer 3-bedroom and even 4-bedroom plans, each designed for the way you live. The open concept main level includes an open kitchen and family room while bedrooms upstairs give you privacy and a place to retreat. You will never be too far from home with Home Is Connected at Your new home. Our homes are built with an industry leading suite of smart home products that keep you connected with the people and place you value most.
- Type:
- Townhouse
- Sq.Ft.:
- 1,866
- Status:
- Active
- Beds:
- 3
- Lot size:
- 0.03 Acres
- Year built:
- 2023
- Baths:
- 3.00
- MLS#:
- 7334454
- Subdivision:
- Inverness at Sugarloaf
ADDITIONAL INFORMATION
Luxury Townhomes. Under construction! Inverness at Sugarloaf in Lawrenceville is in a prime location in Gwinnett in the well garnered Grayson High school district. Located off Sugarloaf Parkway just across from Gwinnett fairgrounds where you will be filled with tons of Festivals & Fun Activities. Minutes to GA-20, Hwy 124 and Hwy 316, for great shopping plus beautiful parks. Local dining and unlimited shopping minutes away. These low maintenance townhomes feature 2-car garage and will offer 3-bedroom and even 4-bedroom plans, each designed for the way you live. The open concept main level includes an open kitchen and family room while bedrooms upstairs give you privacy and a place to retreat. You will never be too far from home with Home Is Connected at Your new home. Our homes are built with an industry leading suite of smart home products that keep you connected with the people and place you value most.
- Type:
- Townhouse
- Sq.Ft.:
- 1,833
- Status:
- Active
- Beds:
- 3
- Lot size:
- 0.03 Acres
- Year built:
- 2023
- Baths:
- 3.00
- MLS#:
- 7334409
- Subdivision:
- Inverness at Sugarloaf
ADDITIONAL INFORMATION
Luxury Townhomes. Under construction! Inverness at Sugarloaf in Lawrenceville is in a prime location in Gwinnett in the well garnered Grayson High school district. Located off Sugarloaf Parkway just across from Gwinnett fairgrounds where you will be filled with tons of Festivals & Fun Activities. Minutes to GA-20, Hwy 124 and Hwy 316, for great shopping plus beautiful parks. Local dining and unlimited shopping minutes away. These low maintenance townhomes feature 2-car garage and will offer 3-bedroom and even 4-bedroom plans, each designed for the way you live. The open concept main level includes an open kitchen and family room while bedrooms upstairs give you privacy and a place to retreat. You will never be too far from home with Home Is Connected at Your new home. Our homes are built with an industry leading suite of smart home products that keep you connected with the people and place you value most.
- Type:
- Townhouse
- Sq.Ft.:
- 1,859
- Status:
- Active
- Beds:
- 3
- Lot size:
- 0.03 Acres
- Year built:
- 2023
- Baths:
- 3.00
- MLS#:
- 10250089
- Subdivision:
- Inverness At Sugarloaf
ADDITIONAL INFORMATION
Luxury Townhomes. Under construction! Inverness at Sugarloaf in Lawrenceville is in a prime location in Gwinnett in the well garnered Grayson High school district. Located off Sugarloaf Parkway just across from Gwinnett fairgrounds where you will be filled with tons of Festivals & Fun Activities. Minutes to GA-20, Hwy 124 and Hwy 316, for great shopping plus beautiful parks. Local dining and unlimited shopping minutes away. These low maintenance townhomes feature 2-car garage and will offer 3-bedroom and even 4-bedroom plans, each designed for the way you live. The open concept main level includes an open kitchen and family room while bedrooms upstairs give you privacy and a place to retreat. You will never be too far from home with Home Is Connected at Your new home. Our homes are built with an industry leading suite of smart home products that keep you connected with the people and place you value most.

The data relating to real estate for sale on this web site comes in part from the Broker Reciprocity Program of Georgia MLS. Real estate listings held by brokerage firms other than this broker are marked with the Broker Reciprocity logo and detailed information about them includes the name of the listing brokers. The broker providing this data believes it to be correct but advises interested parties to confirm them before relying on them in a purchase decision. Copyright 2024 Georgia MLS. All rights reserved.
Price and Tax History when not sourced from FMLS are provided by public records. Mortgage Rates provided by Greenlight Mortgage. School information provided by GreatSchools.org. Drive Times provided by INRIX. Walk Scores provided by Walk Score®. Area Statistics provided by Sperling’s Best Places.
For technical issues regarding this website and/or listing search engine, please contact Xome Tech Support at 844-400-9663 or email us at xomeconcierge@xome.com.
License # 367751 Xome Inc. License # 65656
AndreaD.Conner@xome.com 844-400-XOME (9663)
750 Highway 121 Bypass, Ste 100, Lewisville, TX 75067
Information is deemed reliable but is not guaranteed.
Lawrenceville Real Estate
The median home value in Lawrenceville, GA is $385,500. This is higher than the county median home value of $227,400. The national median home value is $219,700. The average price of homes sold in Lawrenceville, GA is $385,500. Approximately 45.15% of Lawrenceville homes are owned, compared to 45.7% rented, while 9.15% are vacant. Lawrenceville real estate listings include condos, townhomes, and single family homes for sale. Commercial properties are also available. If you see a property you’re interested in, contact a Lawrenceville real estate agent to arrange a tour today!
Lawrenceville, Georgia has a population of 29,287. Lawrenceville is less family-centric than the surrounding county with 28.77% of the households containing married families with children. The county average for households married with children is 39.64%.
The median household income in Lawrenceville, Georgia is $43,339. The median household income for the surrounding county is $64,496 compared to the national median of $57,652. The median age of people living in Lawrenceville is 35.3 years.
Lawrenceville Weather
The average high temperature in July is 89.5 degrees, with an average low temperature in January of 30.7 degrees. The average rainfall is approximately 52 inches per year, with 0.8 inches of snow per year.
