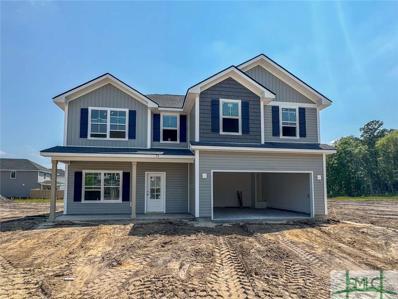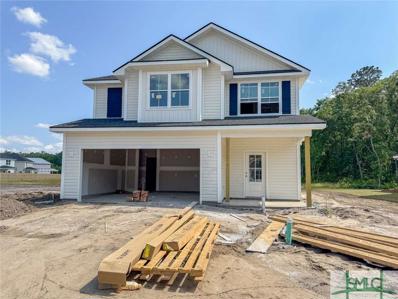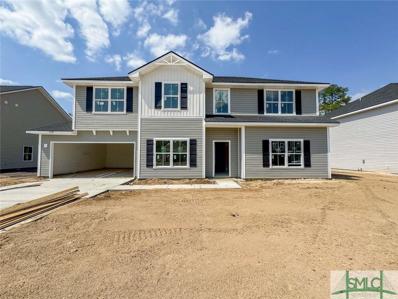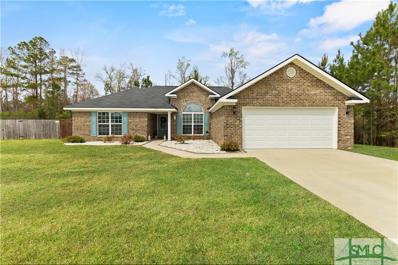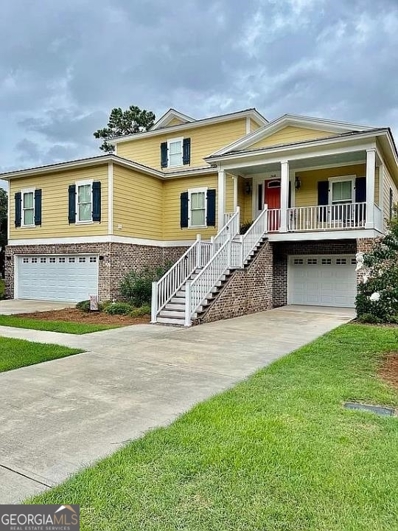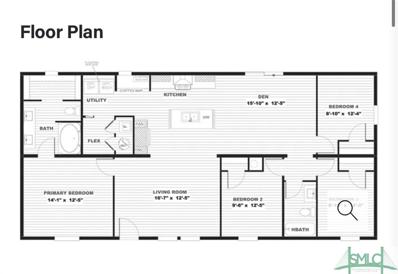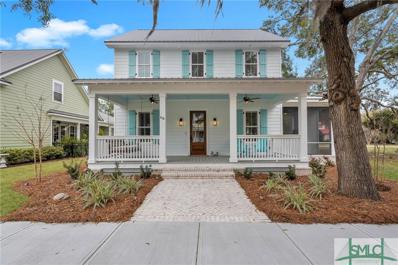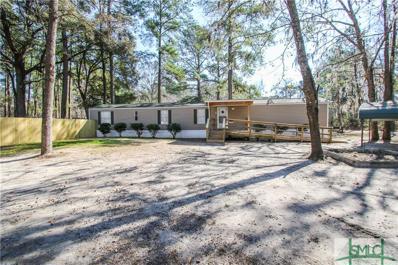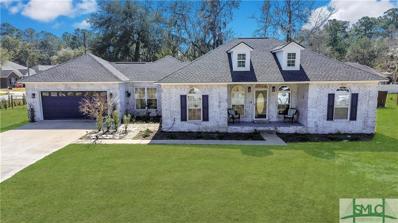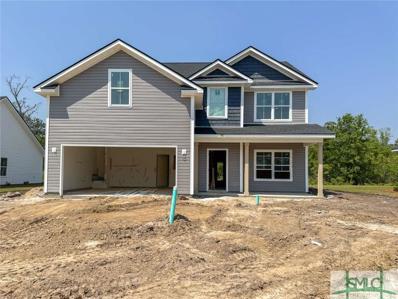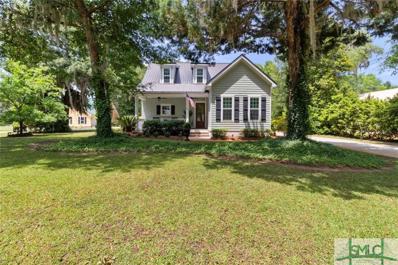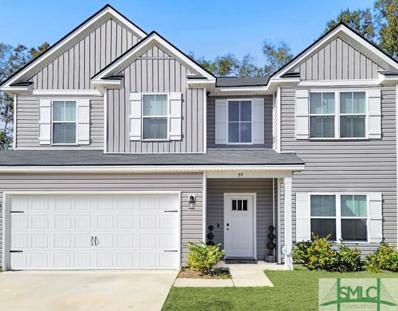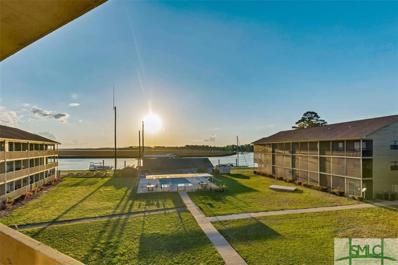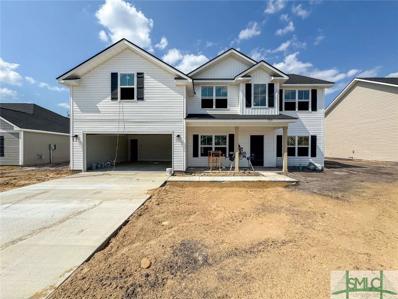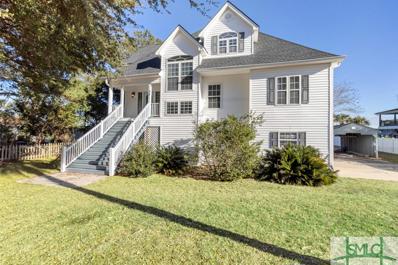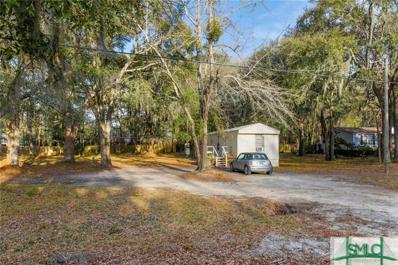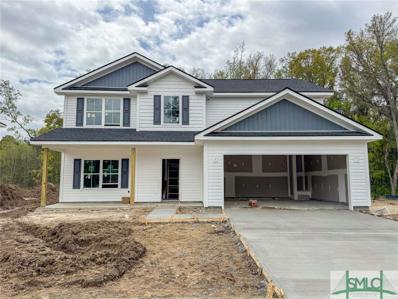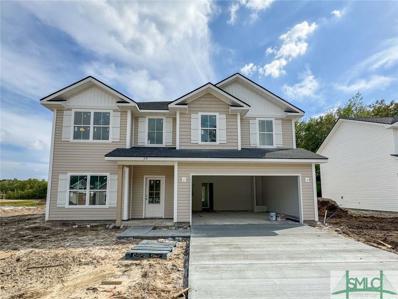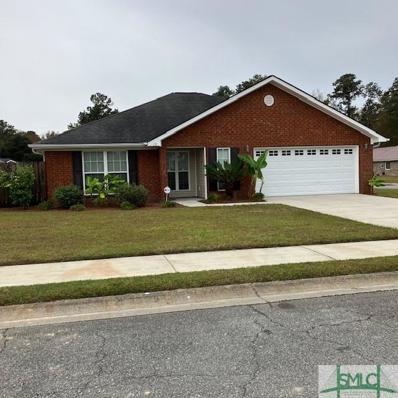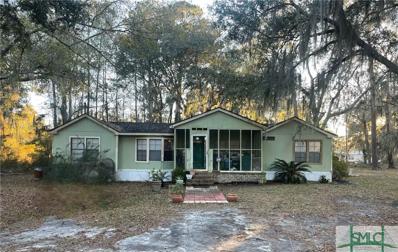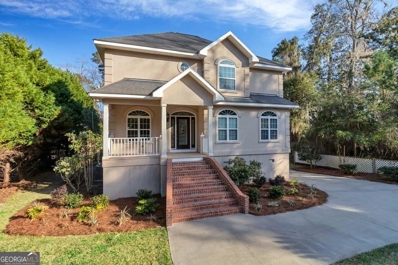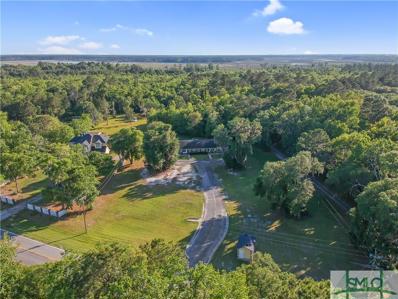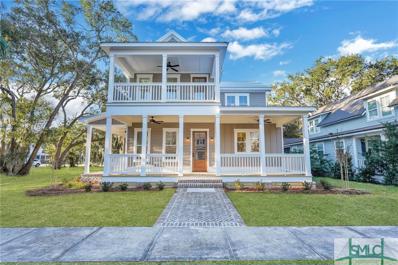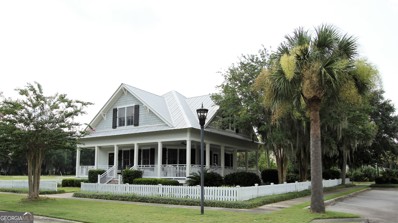Midway GA Homes for Sale
$338,200
73 Adler Pass Midway, GA 31313
- Type:
- Single Family
- Sq.Ft.:
- 2,240
- Status:
- Active
- Beds:
- 4
- Lot size:
- 0.17 Acres
- Year built:
- 2024
- Baths:
- 3.00
- MLS#:
- 308065
- Subdivision:
- Alder Grove
ADDITIONAL INFORMATION
Addison 2 plan in lder Grove of coastal Liberty County! Convenient location near minutes from I-95 & Hinesville/t. Stewart! 4-bedroom home with open-concept living space on the main floor. Upon entry to the Addison 2, find the dining room with a chandelier & seamless transition to the family room complete with fireplace. From the family room continue to the large kitchen complete with quartz counters along the perimeter & island, breakfast area with sunny bay window & tile backsplash. Just off the breakfast area, access the covered back patio & enjoy your sodded backyard! Travel up the plank tread stairs to access 3 bedrooms, hall bath, laundry & primary suite. The impressive primary suite includes a vaulted ceiling, 2 walk-in closets & private bath with soaking tub, tile flooring & separate tile shower with pan inset! All full bathrooms feature granite vanity counters! Estimated completion July 2024.
$385,200
49 Adler Pass Midway, GA 31313
- Type:
- Single Family
- Sq.Ft.:
- 2,652
- Status:
- Active
- Beds:
- 4
- Lot size:
- 0.19 Acres
- Year built:
- 2024
- Baths:
- 4.00
- MLS#:
- 307975
- Subdivision:
- Alder Grove
ADDITIONAL INFORMATION
49 Alder Pass features the Paulina plan with 4 bedrooms & 3.5 baths! Conveniently located in Alder Grove- close to I-95 in coastal Georgia! Spacious living area on the first floor with dining room just off entry. The large family room with views to the backyard features an electric fireplace! Sod & irrigation included in the front & backyards! Impressive features in the open kitchen include quartz counters with tile backsplash along with a walk-in pantry & breakfast area with access to the back porch. Upstairs, all bedrooms feature a walk-in closet & access to a full bath! The primary suite includes 2 walk-in closets, vaulted ceiling & private bath. Within the primary bath is tile flooring, dual vanity, soaking tub & tile shower with pan insert. Quartz counters in all full baths! Rendering photo may contain features or color not represented in the home for this listing. Estimated completion August 2024.
$323,400
146 Alder Pass Midway, GA 31320
- Type:
- Single Family
- Sq.Ft.:
- 1,997
- Status:
- Active
- Beds:
- 4
- Lot size:
- 0.18 Acres
- Year built:
- 2024
- Baths:
- 3.00
- MLS#:
- 307821
- Subdivision:
- Alder Grove
ADDITIONAL INFORMATION
Hannah plan home at 146 Alder Pass in Alder Grove of coastal Liberty County! Just minutes to I-95 as well as local boat ramps! Loads of dazzling features are found within the 4-bedroom home including a 2-story foyer, fireplace in the family room, front & backyards with sod & irrigation, covered back patio & more! Quartz counters with tile backsplash in the kitchen & quartz vanities in the full baths! Stainless appliances to include refrigerator in the kitchen! Plank tread staircase just off the kitchen leads to the upstairs landing overlooking the foyer. Luxurious master suite located upstairs with vaulted ceiling, cased windows & large private bath with tile floor, soaking tub & tile shower with pan insert! Estimated completion July-Aug 2024.
$299,947
212 Powers Drive Midway, GA 31320
- Type:
- Single Family
- Sq.Ft.:
- 2,015
- Status:
- Active
- Beds:
- 4
- Lot size:
- 0.36 Acres
- Year built:
- 2017
- Baths:
- 2.00
- MLS#:
- 307531
- Subdivision:
- Villages Limerick
ADDITIONAL INFORMATION
Come make 212 Powers Dr your home! This beautifully maintained home is located in the well established neighborhood of Villages at Limerick! Situated across the street from its amenities, Literally! Step out your front door to see the community pool and park/play area. Single story with brick face and it boasts 4 bedrooms! The interior produces a smooth open split floor plan. Large open living room with tray ceiling, formal dining area, kitchen and breakfast area. The kitchen features stylish tiled backsplash and stainless steel appliances. The large owners suite features a private attached bathroom with soaking tub, separate shower and double vanities. 3 additional bedrooms located on the other side, all spacious! Fully fenced backyard with patio! Don't miss this opportunity to own a great home! Your just a short drive to Hinesville, Fort Stewart & Savannah with so much to do! Come make it yours!
- Type:
- Single Family
- Sq.Ft.:
- 2,786
- Status:
- Active
- Beds:
- 4
- Lot size:
- 0.2 Acres
- Year built:
- 2018
- Baths:
- 3.00
- MLS#:
- 20174575
- Subdivision:
- None
ADDITIONAL INFORMATION
Beautiful custom designed home in Yellow Bluff Marina Community listed on GAMLS. Breathtaking views of Saint Catherineâs, Ossabaw and the Intracoastal Waterway. The most gorgeous sunrises and full moon rises can be enjoyed from most rooms and the spacious outdoor decks. Amenities include a community dock, boat hoist, pool, and clubhouse. This 4 BR, 2.5 bath home has 2786 heated square feet and over 2200 square feet of garage storage. The home boasts 10â ceilings with an 11â tray in the living room and foyer adorned with beautiful crown molding, custom cabinets and granite countertops. The kitchen has an exceptional amount of cabinets, all stainless appliances, induction cook top and a bar with seating.
- Type:
- Mobile Home
- Sq.Ft.:
- 1,475
- Status:
- Active
- Beds:
- 4
- Lot size:
- 0.69 Acres
- Year built:
- 2024
- Baths:
- 2.00
- MLS#:
- 307136
ADDITIONAL INFORMATION
Talk about getting “your bang for the buck”! This BRAND NEW home has it all! Open concept living, white cabinetry, upgraded lighting fixtures and recessed lighting. Brand new appliances throughout with thier manufacturer warranties! Double vanities in the primary bathroom and a separate tub/shower Photos are of model and represent similar finishes. Seller is a licensed Realtor in GA.
$589,000
68 Salt Marsh Drive Midway, GA 31320
- Type:
- Single Family
- Sq.Ft.:
- 2,258
- Status:
- Active
- Beds:
- 3
- Lot size:
- 0.18 Acres
- Year built:
- 2023
- Baths:
- 4.00
- MLS#:
- 306975
- Subdivision:
- Yellow Bluff
ADDITIONAL INFORMATION
Rare opportunity to purchase a like-new home in Yellow Bluff Coastal Cottages + Marina with ALL THE UPGRADES! With the home only being a year old- it has been meticulously maintained. The custom kitchen cabinets go to the ceiling with glass fronts at the top, decorative hood vent, and under cabinet lighting. It has quartz countertops, gas stove, Samsung appliances and farmhouse sink. This home embodies the coastal lifestyle with the oyster shell chandelier in the dining room, and aqua blue accents throughout. The living room features custom designed bookshelves with cabinet storage and gas fireplace. The master suite has shiplap accents, freestanding soaking tub, and custom built out closet. LVP flooring throughout, plantation shutters on the front, master on main floor, en-suite bathroom for each bedroom, all tile showers go to the ceiling, 10ft ceilings down and 9ft up, screened porch with brick gas fireplace. A boat parking pad can be added. Boat hoist, docks, clubhouse + pool!
$69,900
64 Marie Avenue Midway, GA 31320
- Type:
- Mobile Home
- Sq.Ft.:
- 780
- Status:
- Active
- Beds:
- 2
- Lot size:
- 0.32 Acres
- Year built:
- 1978
- Baths:
- 1.00
- MLS#:
- 305736
ADDITIONAL INFORMATION
Good income potential or owner residence
- Type:
- Mobile Home
- Sq.Ft.:
- 1,120
- Status:
- Active
- Beds:
- 3
- Lot size:
- 0.35 Acres
- Year built:
- 2000
- Baths:
- 2.00
- MLS#:
- 305523
- Subdivision:
- Woodland Lakes
ADDITIONAL INFORMATION
This charming three-bedroom, two-bathroom mobile home is situated on a spacious lot, offering ample privacy with a surrounding fence. Recently renovated, this cozy abode boasts modern upgrades and a fresh, contemporary aesthetic. The open-concept living space is ideal for entertaining, with a well-appointed kitchen featuring new appliances and new countertops. The master bedroom is a peaceful retreat, complete with an en-suite bathroom for added convenience. Two additional bedrooms provide flexible space for guests or a home office. Outside, the large lot offers room to roam and enjoy the outdoors in a private setting.
$399,000
14 Paradise Lane Midway, GA 31320
- Type:
- Single Family
- Sq.Ft.:
- 1,948
- Status:
- Active
- Beds:
- 4
- Lot size:
- 0.37 Acres
- Year built:
- 2006
- Baths:
- 2.00
- MLS#:
- 305632
- Subdivision:
- Lake Gale
ADDITIONAL INFORMATION
OPEN HOUSE APRIL 27th 11am until 1pm MUST SEE!!! NO HOA! Beautiful home in Midway, Ga, with easy access to Ft. Stewart, I-95 & Hwy 17. Extensive home renovation started in 2022 and completed 2023 shows it. Now is your chance to take advantage of this incredible opportunity to own a better than new home. New roof & all new A/C unit. The property is on a quiet corner lot with plenty of space for boats or RVs. Property features include: open concept living area with 10' ceilings, a beautiful gourmet kitchen with high end appliances & ample prep space. The cabinets are solid wood with soft close doors; a large Kohler stainless sink with matching faucet. New ceramic plank flooring and large baseboards. Fresh paint everywhere, along with new ceiling fans and LED recessed lights throughout . All light fixtures stay as well as all appliances. Current owner does not own pets and is a non-smoker. Enjoy access to Lake Gale for a small yearly fee of $70.00. Perfect move in ready dream home!
$380,000
76 Adler Pass Midway, GA 31313
- Type:
- Single Family
- Sq.Ft.:
- 2,581
- Status:
- Active
- Beds:
- 4
- Lot size:
- 0.17 Acres
- Year built:
- 2024
- Baths:
- 3.00
- MLS#:
- 305604
- Subdivision:
- Alder Grove
ADDITIONAL INFORMATION
Harper plan in Alder Grove! Convenient location situated near coastal Liberty County, just minutes from I-95! Impressive 4-bedroom home with stunning 2-story foyer entry! Take in the impressive staircase with spindles & plank treads as you enter the home. Also located on the first floor is the formal dining room with craftsman-style trim & chandelier. The kitchen sparkles with quartz counters, tile backsplash & sits open to the breakfast area & family room with gas fireplace! Step out onto the covered patio from the breakfast area to enjoy your backyard with sod & irrigation! Upstairs, find 3 bedrooms (one with a large walk-in closet!), a hall bath & a gorgeous master suite! Step into the primary suite with vaulted ceiling & private bath! Within the private bath find tile flooring, quartz vanity counter, tile shower with pan insert & large walk-in closet. Estimated completion July 2024.
$489,900
94 Goodman Drive Midway, GA 31320
- Type:
- Single Family
- Sq.Ft.:
- 2,090
- Status:
- Active
- Beds:
- 4
- Lot size:
- 0.8 Acres
- Year built:
- 2015
- Baths:
- 3.00
- MLS#:
- 305066
ADDITIONAL INFORMATION
Nestled in the exclusive Yellow Bluff community, this well maintained cottage offers coastal living at it's finest. This Rose cottage offers an open concept living and dining room with 10 ft. ceilings and was recently updated with Cambria countertops in kitchen, new appliances, flooring, new HVAC's and updates throughout. Master on main along with second bedroom and full bath. Second floor has two spacious bedrooms with bathroom. Enjoy a short boat ride to St, Catherine's, Ossabaw or Sunbury Crab Company from the convenience of the community dock. Amenities include community boat hoist, dock, clubhouse and pool.
- Type:
- Single Family
- Sq.Ft.:
- 2,244
- Status:
- Active
- Beds:
- 5
- Lot size:
- 0.22 Acres
- Year built:
- 2021
- Baths:
- 3.00
- MLS#:
- 304802
ADDITIONAL INFORMATION
Back on the Market at no fault to the Sellers or Property. This stunning 2021 single-family residence boasts modern elegance and spacious living, located just minutes from E Oglethorpe Hwy. With 5 bedrooms, 3 full bathrooms, and 2,244 square feet spread across two stories. The main level features a guest room, perfect for accommodating visitors or as a versatile space for your needs. The open kitchen and living room concept creates an inviting atmosphere, ideal for entertaining guests or enjoying quality time with family. Adjacent to the kitchen, you'll find a formal dining area, perfect for hosting intimate dinners or special occasions. Whether you're relaxing in the living room or preparing meals in the kitchen, you'll appreciate the abundance of sunlight that streams through the windows. Upstairs, the master suite awaits, offering a luxurious en-suite bathroom and plenty of closet space. The laundry room on the second level adds convenience. Asphalt roof, central air and heating.
$225,000
207 Azalea Road Midway, GA 31320
- Type:
- Condo
- Sq.Ft.:
- 864
- Status:
- Active
- Beds:
- 2
- Lot size:
- 0.03 Acres
- Year built:
- 1984
- Baths:
- 2.00
- MLS#:
- 305005
ADDITIONAL INFORMATION
Welcome to Unit 234! This top floor end unit condo is currently undergoing renovations and will be complete before closing. Note some photos are of the investor's first floor condo. Both are being renovated at the same time with the same finishes. This condo sits just behind Halfmoon Marina on the North Newport River, which makes for an amazing sunset!! You are just a short boat ride to our local beach St. Catherine's island. The Marshes and Rivers in between Colonel's Island & St. Catherine's Island are known for excellent fishing all year round. Redfish, Speckled Sea Trout, & the elusive Flounder can all be caught right off the bluff not a stones throw away from the condo! You don't wanna miss this opportunity to own a little slice of heaven on the Georgia Coast.
$396,000
120 Adler Pass Midway, GA 31313
- Type:
- Single Family
- Sq.Ft.:
- 2,768
- Status:
- Active
- Beds:
- 4
- Lot size:
- 0.18 Acres
- Year built:
- 2024
- Baths:
- 4.00
- MLS#:
- 304964
ADDITIONAL INFORMATION
Monroe plan in Midway, GA, minutes to I-95- short commutes to Savannah & Brunswick! Spacious 4-bedroom home with gorgeous finishes. Formal living & dining room flank to the 2-story foyer entry. A large family room with fireplace leads to covered patio in the sodded & irrigated backyard. Also on the main floor is the impressive kitchen complete with breakfast area & walk-in pantry. Two-tone cabinetry with quartz counters & tile backsplash complete the kitchen. Plank treads along the staircase take you upstairs to 3 bedrooms, a hall bath, laundry room & primary suite. Enter the primary suite to find a vaulted ceiling with fan plus a large sitting area. Two large walk-in closets are also included in the primary suite, 1 accessed from the bedroom, the other from the private bath. In the private bath is tile flooring, quartz vanity, tile shower with pan insert & a soaking tub. Estimated completion June 2024. Exterior photo does not represent the actual home or selections for this listing.
$675,000
35 Blue Crab Lane Midway, GA 31320
- Type:
- Single Family
- Sq.Ft.:
- 2,200
- Status:
- Active
- Beds:
- 4
- Lot size:
- 0.46 Acres
- Year built:
- 1998
- Baths:
- 3.00
- MLS#:
- 304839
- Subdivision:
- Twin Rivers
ADDITIONAL INFORMATION
Indulge in waterfront living at its finest with this spectacular deep water home on the serene Jerico River! Step outside to your private covered dock, complete with electricity and water, boasting a boat hoist and floating dock. Inside, discover an open floor plan adorned with gorgeous hardwood floors. The large eat-in kitchen and two screen rooms offer ample space for entertaining. Upstairs is a spacious owner's suite with a vaulted ceiling, walk-in closet, and private balcony. The en-suite bath features a jacuzzi tub and tiled walk-in shower. The bonus room with a full bathroom just off the carport offers a private entrance, providing the ideal retreat for visitors. Enjoy wonderful outdoor spaces, including a workshop and storage area. Recent upgrades include a new upstairs A/C unit in 2019, a tankless water heater, and new roof on the house and garage in 2021. Additionally, a new Rheem 14 Seer 3-ton heat pump and air handler were installed for the downstairs in 2023.
$69,900
81 Marie Avenue Midway, GA 31320
- Type:
- Mobile Home
- Sq.Ft.:
- 768
- Status:
- Active
- Beds:
- 3
- Lot size:
- 0.33 Acres
- Year built:
- 1984
- Baths:
- 1.00
- MLS#:
- 304866
ADDITIONAL INFORMATION
1984 Omni singlewide 3 bedrooms and 1 full bath sold separately or part of a portfolio
$342,700
25 Adler Pass Midway, GA 31313
- Type:
- Single Family
- Sq.Ft.:
- 2,259
- Status:
- Active
- Beds:
- 4
- Lot size:
- 0.2 Acres
- Year built:
- 2024
- Baths:
- 4.00
- MLS#:
- 304291
- Subdivision:
- Alder Grove
ADDITIONAL INFORMATION
William 2 plan home in Alder Grove! Impressive 2-story home in coastal Liberty County! Enjoy the beauty of Jones Creek Park, with the convenience of being minutes to I-95! Quick commutes to Savannah, Pooler & Brunswick! Stunning entrance from the front porch with two-story foyer & plank stair treads! Formal living & dining rooms just off the entry. Kitchen dazzles with two-tone cabinetry, quartz counters & tile backsplash. Fro the breakfast area, step out to the covered back patio in the sodded & irrigated backyard. Family room also just off the kitchen with fireplace! Upstairs primary bedroom features a vaulte ceiling with ceiling fan & private bath! Private bath features tile flooring, soaking tub, dual vanity with quartz counter & tile shower with pan insert plus a nicely sized walk-in closet! Estimated completion May 2024. Exterior photo does not represent actual home or selections chosen for this listing.
$361,200
35 Adler Pass Midway, GA 31313
- Type:
- Single Family
- Sq.Ft.:
- 2,393
- Status:
- Active
- Beds:
- 5
- Lot size:
- 0.21 Acres
- Year built:
- 2024
- Baths:
- 3.00
- MLS#:
- 302993
- Subdivision:
- Alder Grove
ADDITIONAL INFORMATION
Kohen plan in Alder Grove! Minutes from I-95 in coastal Liberty County! Fall in love with this 5 bedroom, 3 full bath home with loads of gorgeous features to include smooth finish ceilings, sod & irrigation in the front & backyards, covered back patio & a gas fireplace in the family room! On the main floor is a 2-story foyer entry, formal dining room, kitchen with quartz counters & tile backsplash, open family room, a bedroom & full bath! Take the stairs with LVP treads up to 3 more bedrooms, a hall bath, laundry room & the master suite! Within the master with vaulted ceiling& ceiling fan find a private bath with walk-in closet! The private master bathroom features tile flooring & tile shower with pan insert, a soaking tub & two vanities! Quartz counters throughout all bathrooms! Main listing photo does not represent actual home or selections chosen. Estimated completion May 2024.
$274,900
13 Sycamore Way Midway, GA 31320
- Type:
- Single Family
- Sq.Ft.:
- 1,544
- Status:
- Active
- Beds:
- 3
- Lot size:
- 0.04 Acres
- Year built:
- 2009
- Baths:
- 2.00
- MLS#:
- 299049
- Subdivision:
- The Villages of Limerick
ADDITIONAL INFORMATION
Ready for move-in! This house is spacious and functional. Large living room, really nice formal dining room, and three bedrooms, and two full baths. Kitchen is appointed very nicely with good looking cabinets and stainless appliances. Walk in pantry with a window! Master bedroom actually has two walk in closets! Laundry room is off the same hallway and has a door you can close. Both guest rooms have small walk in closets, and ceiling fans. Go out to the side patio, freshly repainted, and check out the huge back yard, with fire pit. Fully fenced. Seller is selling "as is", will not make any further repairs. House is in great shape.
$172,000
49 Clem Road Midway, GA 31320
- Type:
- Mobile Home
- Sq.Ft.:
- 1,568
- Status:
- Active
- Beds:
- 3
- Lot size:
- 1 Acres
- Year built:
- 1988
- Baths:
- 2.00
- MLS#:
- 301486
ADDITIONAL INFORMATION
Discover the perfect blend of comfort and convenience with this charming home located in Midway, GA. This home is situated on a sprawling one-acre wooded lot. Centrally located to Savannah, Brunswick, and Hinesville, this property is a nature lover's dream, featuring a large screened front porch, a cozy fireplace in the main living area, and a mere 5-minute drive to Sunbury boat ramp.
$699,000
515 Youmans Road Midway, GA 31320
- Type:
- Single Family
- Sq.Ft.:
- 2,498
- Status:
- Active
- Beds:
- 4
- Lot size:
- 0.54 Acres
- Year built:
- 2001
- Baths:
- 3.00
- MLS#:
- 20160200
- Subdivision:
- Colonels Island
ADDITIONAL INFORMATION
Indulge in coastal living on Colonels Island in this amazing waterfront retreat! The large wooded backyard leads to a deep water 80' floating dock, just minutes to the Atlantic Ocean. Newer wood floors, windows, fixtures, & ornate custom moldings throughout. The main living space features 2-story windows & French doors with spectacular water views. The spacious kitchen boasts custom cabinetry, granite countertops, a large center island with storage, & eat-in area with panoramic views, opening to a large back deck. Entertain in a separate formal dining room adorned with wainscoting. A downstairs office or 4th bedroom with French doors adds flexibility. Ascend the grand staircase to the private owner's retreat featuring a tray ceiling, double vanities, a large soaking tub, separate shower, & walk-in closet with custom shelving. Two more bedrooms, a full bath with double sinks, & laundry room complete the upstairs. Bonus space below the main floor offers storage, parking, or a rec area.
- Type:
- Single Family
- Sq.Ft.:
- 3,149
- Status:
- Active
- Beds:
- 6
- Lot size:
- 2 Acres
- Year built:
- 2007
- Baths:
- 4.00
- MLS#:
- 300155
ADDITIONAL INFORMATION
This well maintained, income producing property is a gem! The property is a duplex with each unit featuring a combined living, dining area. In the galley kitchen you will find ample counter space and tons of cabinet storage! The property is in a prime location! Situated only 3.5 miles from the ocean, and 30 minutes from Savannah, GA. The property already has approved plans to build more units! This is your chance to invest in a multi door property!
- Type:
- Single Family
- Sq.Ft.:
- 2,341
- Status:
- Active
- Beds:
- 3
- Lot size:
- 0.18 Acres
- Year built:
- 2023
- Baths:
- 3.00
- MLS#:
- 298745
ADDITIONAL INFORMATION
MOVE IN READY New Construction in Yellow Bluff Coastal Cottages & Marina! Built by C.E. Hall, this home is more than dreamy. The floor plan is made for outdoor living with a full front porch, side screened porch and a second story covered balcony. It is thoughtfully planned for the open living concept. The bright & airy living room is open to the dining space & kitchen. Office space with wood stained french doors. Laundry room with cabinets, sink and a mudroom bench with cubbies. The master suite offers two walk in closets with custom built shelving, dual vanities, soaking tub and tiled shower. Upstairs offers a SECOND LIVING ROOM, two guest rooms and a bathroom with a double vanity and tiled shower. Gas fireplace, LVP flooring, marble countertops, custom cabinetry, 2 car garage. The natural landscaping on this lot emulates coastal Georgia with the palm trees and beautiful oak. Yellow Bluff amenities include boat hoist, docks, clubhouse and pool. Flood Ins. is not mandatory.
- Type:
- Single Family
- Sq.Ft.:
- 2,000
- Status:
- Active
- Beds:
- 3
- Lot size:
- 0.17 Acres
- Year built:
- 2006
- Baths:
- 3.00
- MLS#:
- 10242366
- Subdivision:
- Yellow Bluff
ADDITIONAL INFORMATION
From the ground up this Custom-built home has many upgrades and extras. Built on a pier-slab with an unparalleled moisture barrier makes these original cottages much more energy efficient and built to last - #1 Pine was used to frame, with Hardie Board siding, heavy galvanized metal roof, working shutters and much more. The amazing extras inside include: teak flooring, vaulted ceilings, mahogany front door, Anderson windows, bead board ceilings in guest rooms, pine ceiling in the master suite. A sound system throughout, including the wrap-around porch, makes this an entertainers dream with one of the best views of the Marina, the Islands & the Intercoastal Waterway. Community amenities include: Marina with boat hoist allowing up to a 32' boat, dock, pool and clubhouse. Yellow Bluff is built on a 14' bluff and flood insurance is not required. A short boat ride to the Intercoastal Waterway, Ossabaw, St. Catherines or Sunbury. Only 10 min to I-95, 25 to Fr. Stewart and 40 to SAV airport.

The data relating to real estate for sale on this web site comes in part from the Broker Reciprocity Program of Georgia MLS. Real estate listings held by brokerage firms other than this broker are marked with the Broker Reciprocity logo and detailed information about them includes the name of the listing brokers. The broker providing this data believes it to be correct but advises interested parties to confirm them before relying on them in a purchase decision. Copyright 2024 Georgia MLS. All rights reserved.
Midway Real Estate
The median home value in Midway, GA is $295,000. This is higher than the county median home value of $128,500. The national median home value is $219,700. The average price of homes sold in Midway, GA is $295,000. Approximately 59.13% of Midway homes are owned, compared to 30.9% rented, while 9.97% are vacant. Midway real estate listings include condos, townhomes, and single family homes for sale. Commercial properties are also available. If you see a property you’re interested in, contact a Midway real estate agent to arrange a tour today!
Midway, Georgia has a population of 2,023. Midway is less family-centric than the surrounding county with 33.61% of the households containing married families with children. The county average for households married with children is 34%.
The median household income in Midway, Georgia is $56,213. The median household income for the surrounding county is $43,493 compared to the national median of $57,652. The median age of people living in Midway is 31.4 years.
Midway Weather
The average high temperature in July is 92.4 degrees, with an average low temperature in January of 40.3 degrees. The average rainfall is approximately 47.9 inches per year, with 0.1 inches of snow per year.
