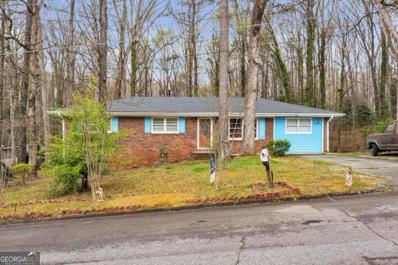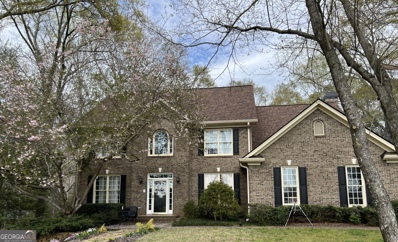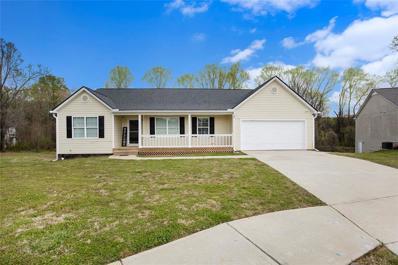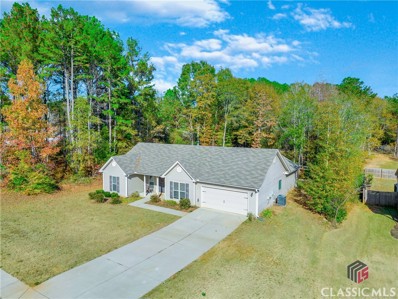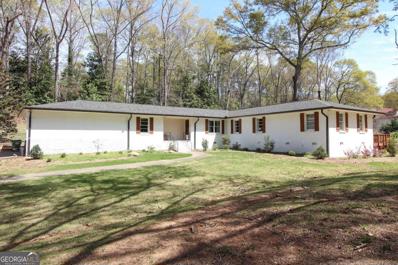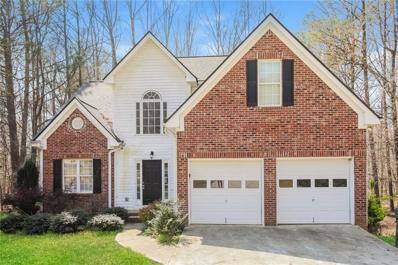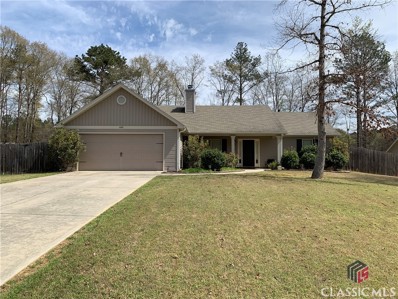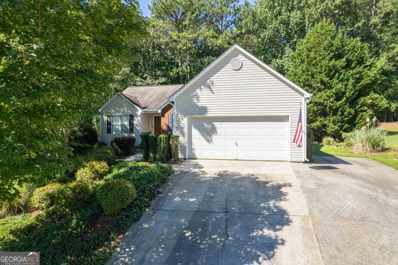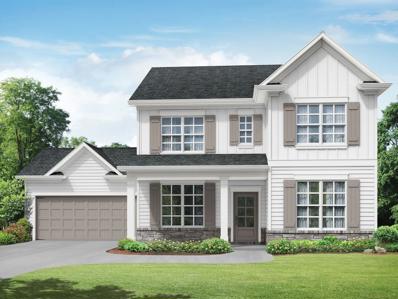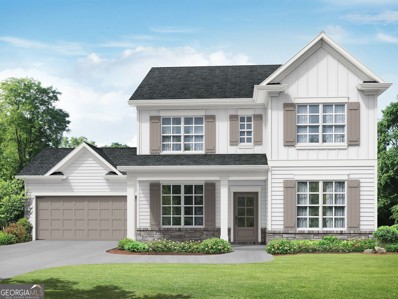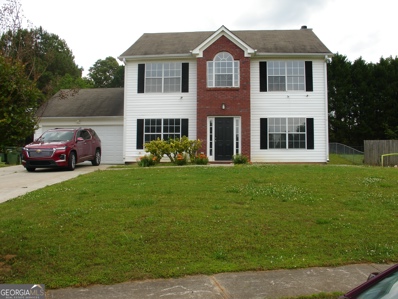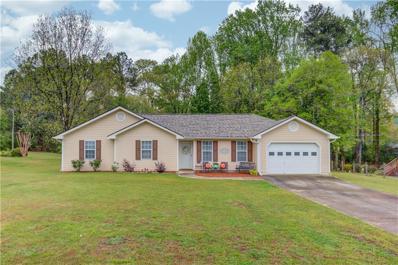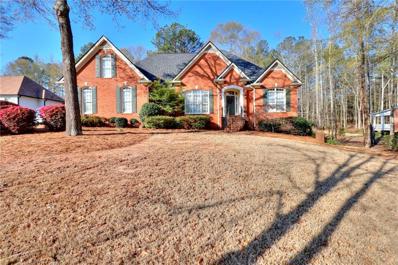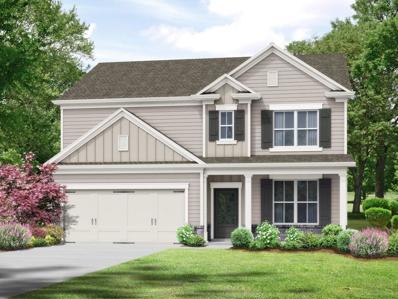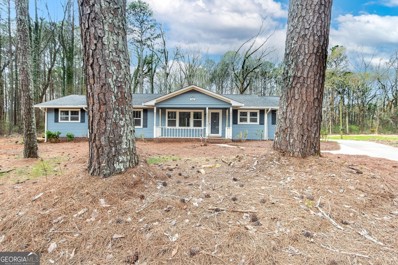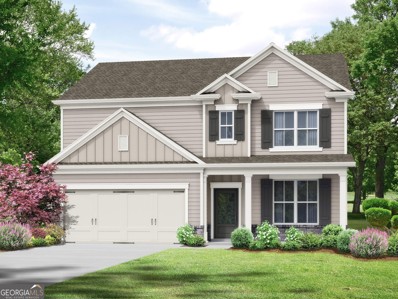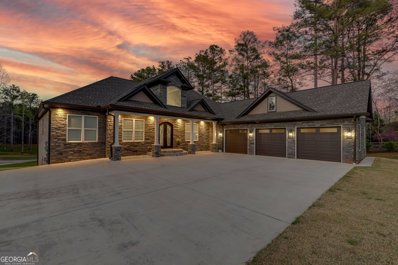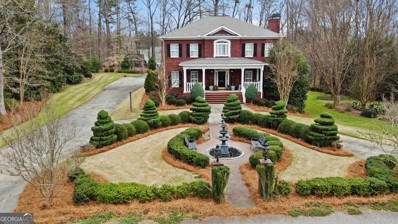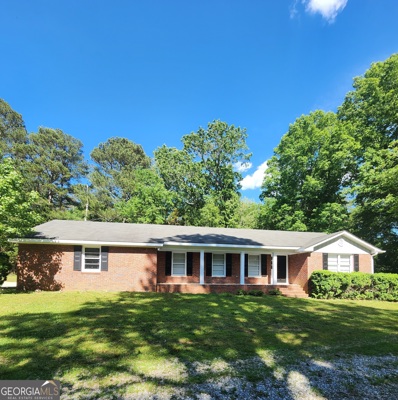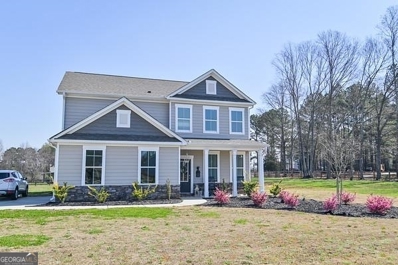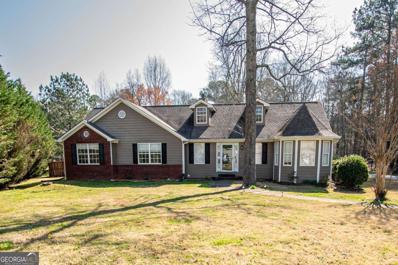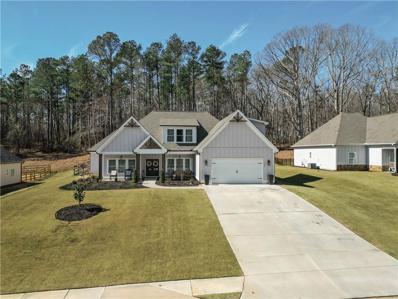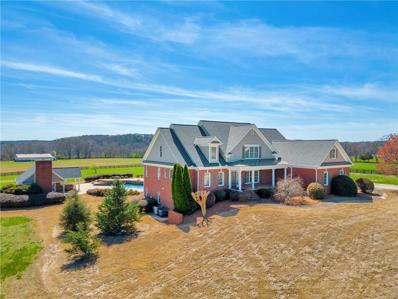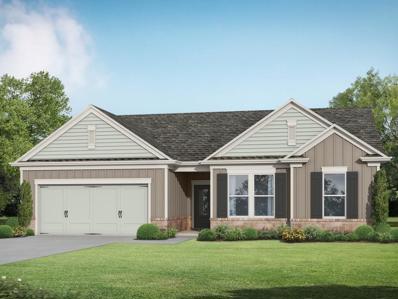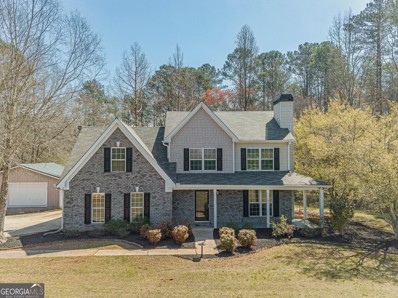Monroe GA Homes for Sale
$320,000
445 Pine Knoll Monroe, GA 30655
- Type:
- Single Family
- Sq.Ft.:
- 1,916
- Status:
- Active
- Beds:
- 4
- Lot size:
- 0.24 Acres
- Year built:
- 1972
- Baths:
- 3.00
- MLS#:
- 10273004
- Subdivision:
- Shadow Wood
ADDITIONAL INFORMATION
Welcome to this wonderful well kept 4 bedroom 3 bath home in Shadow wood subdivision. This home sits on a corner lot with mature trees and plenty of space for your summer garden. This is the perfect "family home" that has several spaces to gather. A formal living room and spacious den perfect for family movie or game night. It also has an eat-in kitchen and formal dining area. There are 3 bedrooms and 2 baths in the main house, including a recently updated primary bathroom. It has a separate mother-in law/guest suite that includes an additional bedroom with ensuite bath that features a wonderful soaking tub. It also has spacious den and private entrance. This suite is perfect for pampering your guest. New roof installed Jan 2022, New gutters Aug 2022, New AC installed April 2023. This property is close to schools and shopping. Call to schedule a showing today!
- Type:
- Single Family
- Sq.Ft.:
- 3,494
- Status:
- Active
- Beds:
- 5
- Lot size:
- 6.05 Acres
- Year built:
- 1996
- Baths:
- 4.00
- MLS#:
- 10271752
- Subdivision:
- Nunnally Farm
ADDITIONAL INFORMATION
Welcome to your dream retreat. Nestled within the serenity of an expansive 6 acres estate, on the sought after Nunnally Farm Road. This remarkable property offers the ultimate in peace and tranquility. This traditional, full brick, 5 bedroom, 4 1/2 bathroom home has some many wonderful features and upgrades to enjoy. The gourmet kitchen with stainless steel appliances, a 5-burner stove, breakfast area overlooking the well-built oversized porch for the entire family to relax and enjoy the sounds of the creek and watch the birds and wildlife. Family room open to kitchen with its crackling warmth from the gas log fireplace for those cold nights. The home office, conveniently located off the elegant 2 story foyer features glass doors for those private meetings and floor to ceiling custom made wood cabinets. The large above ground pool is completely surrounded with a beautiful spacious wood deck and its own beautiful pizza oven. BRING THE ATVS and HUNTING GEAR, as you will find great riding areas and plenty of wildlife. A beautiful established raised bed vegetable garden with a spacious greenhouse awaits for your enjoyment. Blueberry bushes full of fruit to enjoy in the morning. This property retreat is located in area of homes of large tracts with beautiful, maintained homes, yet close to exciting downtown Monroe for your dining and shopping needs. This custom-built home features not only a tankless water heater for instant hot water, full system generator, an Echo Probiotic System on the second floor, a foyer chandelier with its own custom reel to lower for easy cleaning. The foyer closet is custom designed to install an elevator to second floor, and all exterior frame walls are built with 2 x 6 boards. This property also includes a chicken pen, dog run, detached storage buildings. Bring the animals, mother-in-law, and toys. A true remarkable property in Walton County.
$355,000
927 ROSEWOOD Lane Monroe, GA 30656
- Type:
- Single Family
- Sq.Ft.:
- 3,400
- Status:
- Active
- Beds:
- 3
- Lot size:
- 1.03 Acres
- Year built:
- 2004
- Baths:
- 2.00
- MLS#:
- 7358479
- Subdivision:
- Meadow Walk
ADDITIONAL INFORMATION
Welcome to your meticulously maintained home on a cul-de-sac. Nestled on over an acre of land, this charming ranch offers breathtaking views from the back screened in porch overlooking protected land, while the front porch invites you to enjoy the neighborhood. Step inside to discover a seamless flow of comfort. To the right, a gracious dining room awaits, while a spacious family room adorned with a cozy fireplace opens up to a well-appointed kitchen, perfect for gatherings and culinary adventures. This home boasts brand new laminate wood flooring throughout, ensuring both style and ease of maintenance. On one side, two bedrooms with large closets share a full bathroom while on the other, a generously sized master bedroom with a large walk-in closet offers tranquility and privacy. The expansive laundry room features ample storage, including a pantry and additional shelves. The large unfinished basement, complete with a garage door for convenient storage of a small car or yard equipment. This versatile space also houses a workshop, providing endless possibilities for customization. Notable updates include a brand new HVAC system, fresh gutters, blinds, and a less-than-three-year-old roof, ensuring peace of mind and comfort with a sprinkler system and home warranty. This home is truly turnkey, offering both serenity and convenience.
- Type:
- Single Family
- Sq.Ft.:
- 1,795
- Status:
- Active
- Beds:
- 3
- Lot size:
- 0.59 Acres
- Year built:
- 2018
- Baths:
- 2.00
- MLS#:
- 1015217
- Subdivision:
- Bethany Estates
ADDITIONAL INFORMATION
Move-in ready ranch home in small neighborhood of Monroe! Close to everything but still quiet and peaceful. This home features a split floor plan with oversized owner's suite and walk-in closet. Spacious kitchen is open to the family room and includes built-ins and LVP flooring throughout. Large private patio and fenced-in backyard.
$459,000
400 Pine Circle Monroe, GA 30655
- Type:
- Single Family
- Sq.Ft.:
- 2,240
- Status:
- Active
- Beds:
- 3
- Lot size:
- 2.23 Acres
- Year built:
- 1955
- Baths:
- 2.00
- MLS#:
- 10272007
- Subdivision:
- None
ADDITIONAL INFORMATION
Beautifully renovated and updated home. Close to everything in town Monroe; 1.5 miles to Monroe Cotton Mills shops and restaurants. Home on its own 1.34 acre lot, with 2 additional lots included in the sale and price. 2.23 acres total. See uploaded plats and legal description. City of Monroe has indicated that one of the lots, Tract 2 (Lot 26), may be buildable with city approval. New soft close kitchen cabinet doors and drawers. Quartz kitchen counter tops with glass block backsplash. Kitchen multi pull out faucet. Stainless 5 eye gas range, stainless dishwasher, and stainless microwave. Kitchen open to breakfast, dining and great room. All new and updated brushed nickel hardware, fans, and fixtures. Recessed lighting. Hardwood look laminate in living areas. New interior paint throughout. Large laundry room with sink. New architectural grade shingle roof December 2023. Split bedroom plan. Updated baths. Huge twin head and controls master tile shower and enormous master closet (currently the nursery). Master water closet. Master bath double vanities and 12" X 24" floor tile. Large master with abundant built ins. 4 sides brick freshly painted. New metal fence with power gated driveway. Spacious deck. New 12 X 12 storage building. Encapsulated crawl space in 2022. Carport storage. 100% financing mortgage sources available.
$385,000
4070 Jewel Ridge Monroe, GA 30655
- Type:
- Single Family
- Sq.Ft.:
- 1,997
- Status:
- Active
- Beds:
- 3
- Lot size:
- 1.21 Acres
- Year built:
- 1999
- Baths:
- 3.00
- MLS#:
- 7358570
- Subdivision:
- Jewel Ridge
ADDITIONAL INFORMATION
Recently renovated single family home close to beautiful and historic downtown Monroe. This 3 bedroom/2.5 bathroom basement home sits on 1.2 acres. The main level features include a welcoming 2-story foyer, spacious kitchen w/ lots of counters and cabinets, eat-in breakfast bar and breakfast area, great room w/ fireplace, separate dining room, laundry and half bath. Also on the main level is the master bedroom & on-suite tile bath w/ garden tub & separate shower. Upstairs you will find 2 secondary bedrooms w/ a full bath and loft area. The partially finished basement includes a workshop area, lots of storage space and a walk-out terrace. Exterior features include an inviting front entry, plus a back deck that overlooks the private, wooded backyard that is perfect for entertaining family/guests, plus a storage building.
- Type:
- Single Family
- Sq.Ft.:
- 1,732
- Status:
- Active
- Beds:
- 3
- Lot size:
- 0.39 Acres
- Year built:
- 2016
- Baths:
- 3.00
- MLS#:
- 1015179
- Subdivision:
- Deer Creek
ADDITIONAL INFORMATION
This 3 bed, 2.5 bath ranch was recently built and offers a spacious floor plan, great architectural details, a fenced backyard, and a fantastic location. FEATURES: *Rocking chair front porch *Architectural character, including arched doorways, wainscoting, vaulted and trey ceilings, kitchen dining room pass-through, bullnose drywall corners, built-ins, fireplace with stacked stone surround, and reclaimed wood aesthetic accent wall *1732 sqft *Huge owner's suite with sitting area and attached ensuite w/ double vanities, soaking tub, separate shower, and walk-in closet *Large laundry room *Half bath for guests *Two additional bedrooms and a full bath on the other side of the house *Fenced backyard with patio slab and fire pit for entertaining *Built in 2016 *Two car garage *Just ten minutes from downtown Monroe and right off of 83, providing an easy route to Atlanta
- Type:
- Single Family
- Sq.Ft.:
- 1,467
- Status:
- Active
- Beds:
- 3
- Lot size:
- 0.58 Acres
- Year built:
- 1999
- Baths:
- 2.00
- MLS#:
- 20176658
- Subdivision:
- Meridian Lake
ADDITIONAL INFORMATION
Welcome to this adorable ranch home sitting on a full basement situated in a lake community. The interior has a fresh coat of paint and is ready for your move in. The private backyard is perfect after a long day to just relax and enjoy nature at its best. The basement is ready for you to finish and make your own. Welcome to your new home.
- Type:
- Single Family
- Sq.Ft.:
- n/a
- Status:
- Active
- Beds:
- 4
- Lot size:
- 0.69 Acres
- Year built:
- 2024
- Baths:
- 3.00
- MLS#:
- 7358186
- Subdivision:
- River Station
ADDITIONAL INFORMATION
The Harcrest plan built by My Home Communities! This beautiful 4 bed, 3 bath two-story home on an estate-sized lot, with covered back patio, is a great opportunity to have plenty of privacy within minutes of downtown Monroe! The main floor features an open-style kitchen, with breakfast area, that overlooks the family room. Entertain with a stunning stacked stone fireplace and shiplap accent. Throughout the main floor, enjoy desirable features such as granite countertops, upgraded LVP flooring, stainless steel appliances, 36" cabinets, tile backsplash and soaring 9ft ceilings. Also conveniently located on the main floor, there is a separate dining/study, with craftsman judges paneling. In addition, a secondary bedroom with full bath. Upstairs includes a large primary suite with tray ceiling, dual vanity sinks, separate shower/soaking tub, and large walk-in closet. Additionally, there is a laundry room and two spacious secondary bedrooms with large closets. Schedule an appointment for a showing today! Estimated completion July/August 2024. Ask about our 5.99% rate promo and $5,000 in closing cost with use of preferred lender with contract binding by 04/30/2024. *Secondary photos are file photos* *Matterport tour is an example of the floorplan and not of the actual listing*
- Type:
- Single Family
- Sq.Ft.:
- n/a
- Status:
- Active
- Beds:
- 4
- Lot size:
- 0.69 Acres
- Year built:
- 2024
- Baths:
- 3.00
- MLS#:
- 10271567
- Subdivision:
- River Station
ADDITIONAL INFORMATION
The Harcrest plan built by My Home Communities! This beautiful 4 bed, 3 bath two-story home on an estate-sized lot, with covered back patio, is a great opportunity to have plenty of privacy within minutes of downtown Monroe! The main floor features an open-style kitchen, with breakfast area, that overlooks the family room. Entertain with a stunning stacked stone fireplace and shiplap accent. Throughout the main floor, enjoy desirable features such as granite countertops, upgraded LVP flooring, stainless steel appliances, 36" cabinets, tile backsplash and soaring 9ft ceilings. Also conveniently located on the main floor, there is a separate dining/study, with craftsman judges paneling. In addition, a secondary bedroom with full bath. Upstairs includes a large primary suite with tray ceiling, dual vanity sinks, separate shower/soaking tub, and large walk-in closet. Additionally, there is a laundry room and two spacious secondary bedrooms with large closets. Schedule an appointment for a showing today! Estimated completion July/August 2024. *Secondary photos are file photos* *Matterport tour is an example of the floorplan and not of the actual listing*
$333,800
779 Nicholas Court Monroe, GA 30655
- Type:
- Single Family
- Sq.Ft.:
- 2,044
- Status:
- Active
- Beds:
- 4
- Lot size:
- 0.43 Acres
- Year built:
- 2000
- Baths:
- 3.00
- MLS#:
- 10271281
- Subdivision:
- Golfview-
ADDITIONAL INFORMATION
Well Kept up home in desired Walnut Grove High School District. New carpet in bedrooms. New laminate flooring. Fairly new HVAC. Quiet subdivision. Fenced in back yard perfect for pets and/or small children. Walk-in closet in master. No HOA. New SS dishwasher and Microwave. New countertops.
$285,000
247 Helen Drive NW Monroe, GA 30656
- Type:
- Single Family
- Sq.Ft.:
- 1,457
- Status:
- Active
- Beds:
- 3
- Lot size:
- 0.61 Acres
- Year built:
- 1995
- Baths:
- 2.00
- MLS#:
- 7358315
- Subdivision:
- Green Acres
ADDITIONAL INFORMATION
This adorable country farmhouse is perfect for someone looking for one level living! It feels like it's out in the country, but with easy access to all of the things you need. New roof with architectural shingles installed Oct. 2022. Updated plumbing under all sinks Oct. 2022. New dishwasher installed Winter 2022. New kitchen faucet Winter 2022. New landscaping 2023. It is near beautiful downtown Monroe with wonderful shops, restaurants, and family activities. You can actually walk to Bruster's Ice cream! Huge .61 acre lot! No HOA - no rental restrictions. Attached garage and large outbuilding in the backyard perfect for storing yard equipment and other things. Shed was just built onto outbuilding this year! Primary Suite has walk-in closet and en-suite bathroom. Other two generously sized bedrooms share nice hall bath. Kitchen has stain-grade cabinets, stainless steel double bowl sink and stainless dishwasher. There are also extra storage shelves in laundry room not seen in photos for overflow pantry items. Owner transferred - they hate to leave this barely lived in house! Previous owner was single lady who was an immaculate house keeper. Present owner has only one sweet teenager and no pets inside. They have kept the home very nicely. Owners had 15' x 50' garden in backyard the past couple of summers. Soil is already prepared for you to grow your own vegetables and fruits! Home can accommodate handicapped guests. Sewer line flushed to the street Spring 2023. Neighborhood is well-established and has many long-time residents. There are two dogs within the dog fencing, so outbuilding interior can only be viewed via photos at this time. Offers will be accepted through Monday 4/15/2024 at 5:00 pm. All offers will be reviewed on Tuesday 4/16/2024. Please do not date expiration of offer before 9:00 pm on 4/16/2024. Owner reserves the right to accept an offer at any time. Seller would prefer to close between May 23, 2024 and May 31, 2024. Preferred closing attorney is O'Kelley & Sorohan.
$589,000
931 Providence Lane Monroe, GA 30656
- Type:
- Single Family
- Sq.Ft.:
- 2,670
- Status:
- Active
- Beds:
- 4
- Lot size:
- 0.64 Acres
- Year built:
- 2002
- Baths:
- 3.00
- MLS#:
- 7356832
- Subdivision:
- Providence Club
ADDITIONAL INFORMATION
Available new to the market is this traditional 4-bedroom 3-sided brick ranch at 931 Providence Lane, a boutique small neighborhood to the Providence Club in northern Walton County. The owners have added great value and space to this home over the past years. The home featuring a split bedroom plan on the main level with elevated and trayed ceilings has been updated in grand fashion with new paint and custom trim throughout. The kitchen features all new appliances and countertops with a great breakfast area and bar overlooking the private fenced backyard. This home features a large family room and open dining room (12+) with hardwood floors and two different ceiling elevations. Host all your family holiday gatherings here. The master suite is large with both a large his/her closet and a luxury suite bath. Two more large bedrooms on the opposite side of the home, all with large closets complimented with a jack and jill bath. The owners have captured great space upstairs by finishing out a large bedroom/ bonus room with a flanking office all completed in the past year. Did I mention storage? This home features a full unfinished basement that matches the 2600+ square footage of the main floor. The basement has a side daylight entry along with a boat door and is plumbed for a future bathroom and or kitchen. The home is situated on a small cul de sac street and is part of the Providence Club community that features an 18-hole golf course with clubhouse and pool, tennis and pickleball courts and an active family scene along with great walking trails and playground. Call Ben or Wrynn today for an appointment or schedule through showingtim
- Type:
- Single Family
- Sq.Ft.:
- n/a
- Status:
- Active
- Beds:
- 4
- Lot size:
- 0.72 Acres
- Year built:
- 2024
- Baths:
- 3.00
- MLS#:
- 7356461
- Subdivision:
- River Station
ADDITIONAL INFORMATION
The Baxley plan built by My Home Communities! This beautiful 4 bed, 2 and half bath two-story home on an estate-sized lot, with covered back patio, is a great opportunity to have plenty of privacy within minutes of downtown Monroe! The main floor features an open-style kitchen, with dining area, that overlooks the family room. Entertain with a stunning stacked stone fireplace and shiplap accent. Throughout the main floor, enjoy desirable features such as granite countertops, upgraded LVP flooring, stainless steel appliances, 36" cabinets, tile backsplash and soaring 9ft ceilings. Also conveniently located on the main floor, there is a separate study, with craftsman judges paneling, and a mud-bench garage entry. In addition, a convenient half bath powder room. Upstairs includes a large primary suite with tray ceilings, dual vanity sinks, separate shower/soaking tub, and a large walk-in closet. Additionally, there laundry room and three spacious secondary bedrooms with large closets. Schedule an appointment for a showing today! Estimated completion July/August 2024. Ask about our 5.99% rate promo and $5,000 in closing cost with use of preferred lender with contract binding by 04/30/2024. *Secondary photos are file photos* *Matterport tour is an example of the floorplan and not of the actual listing*
$369,000
486 Hwy 11 Monroe, GA 30655
- Type:
- Single Family
- Sq.Ft.:
- 1,971
- Status:
- Active
- Beds:
- 3
- Lot size:
- 2.04 Acres
- Year built:
- 1964
- Baths:
- 2.00
- MLS#:
- 10270006
ADDITIONAL INFORMATION
Ranch on 2.04 acres. Remodeled: New stainless appliances include a range, microwave, dishwasher, and refrigerator. Granite countertops. Formal dining room, living room, and large family room with doors leading to the patio. Owners suite with private bath with shower and walk-in closet. Hall bath with double vanity granite countertops and shower/tub combination. Large office with a built-in desk. New LVP floors throughout the house. Large storage room off the carport. County water. Sellers are willing to remove or repair the barn on site for a nominal fee. Sellers are also willing to permit and build a large storage facility for you to store your equipment on site for a nominal fee. You would have room for landscaping equipment, company trucks, and other large equipment.
- Type:
- Single Family
- Sq.Ft.:
- n/a
- Status:
- Active
- Beds:
- 4
- Lot size:
- 0.72 Acres
- Year built:
- 2024
- Baths:
- 3.00
- MLS#:
- 10269917
- Subdivision:
- River Station
ADDITIONAL INFORMATION
The Baxley plan built by My Home Communities! This beautiful 4 bed, 2 and half bath two-story home on an estate-sized lot, with covered back patio, is a great opportunity to have plenty of privacy within minutes of downtown Monroe! The main floor features an open-style kitchen, with dining area, that overlooks the family room. Entertain with a stunning stacked stone fireplace and shiplap accent. Throughout the main floor, enjoy desirable features such as granite countertops, upgraded LVP flooring, stainless steel appliances, 36" cabinets, tile backsplash and soaring 9ft ceilings. Also conveniently located on the main floor, there is a separate study, with craftsman judges paneling, and a mud-bench garage entry. In addition, a convenient half bath powder room. Upstairs includes a large primary suite with tray ceilings, dual vanity sinks, separate shower/soaking tub, and a large walk-in closet. Additionally, there laundry room and three spacious secondary bedrooms with large closets. Schedule an appointment for a showing today! Estimated completion July/August 2024. *Secondary photos are file photos* *Matterport tour is an example of the floorplan and not of the actual listing*
$1,250,000
4799 Bold Springs Monroe, GA 30656
- Type:
- Single Family
- Sq.Ft.:
- 5,226
- Status:
- Active
- Beds:
- 6
- Lot size:
- 4.67 Acres
- Year built:
- 2020
- Baths:
- 5.00
- MLS#:
- 10269103
ADDITIONAL INFORMATION
The Stunning Home at 4799 Bold Springs in Monroe is a custom-built masterpiece made by the homeowner himself with the highest quality of materials. It boasts six spacious bedrooms and five luxurious baths on nearly 5 acres. The kitchen features a large center island with quartz countertops and elegant white cabinets. Right off the kitchen is a family room perfect for entertaining the whole family. Entering the Master bath, you will find heated floors, a standing tub, and a rain shower. In the newly finished basement, a full In-Law suite with three beds and two baths, its living room, Kitchen, Laundry amenities, and a theater room perfect for entertaining. This home features full Foam Insulation and Insulated garage doors. Among the beautiful landscaping there is room for relaxation in the gazebo or on the porch, both made of Trex Decking. Towards the back of the property, you will find a large barn that is great for outdoor use. Along the back of the property runs a peaceful creek, completing the serenity of the property. All this is only one minute from Hwy 81 and seven minutes from the shopping plaza at the intersection of Hwy 316 and 81
$825,000
306 Calumet Lane Monroe, GA 30655
- Type:
- Single Family
- Sq.Ft.:
- 4,141
- Status:
- Active
- Beds:
- 4
- Lot size:
- 1.02 Acres
- Year built:
- 2002
- Baths:
- 4.00
- MLS#:
- 10268995
- Subdivision:
- None
ADDITIONAL INFORMATION
Welcome to The Downs at Ammons Bridge. Where elegance and quality blend seamlessly with rural charm. This exquisite neighborhood offers a serene escape amidst verdant farmland, yet remains conveniently close to shopping and urban amenities just two miles away. Step inside to discover a meticulously designed residence boasting four bedrooms, three and a half baths, and a spacious three-car garage. Every corner exudes luxury, from the meticulously chosen finishes to the thoughtfully curated details such as coffered ceilings, heavy trim, transoms, chandeliers and plantation shutters adorning windows. With plenty of space for both family gatherings and entertaining guests, the layout of this home flows effortlessly, offering space for all. Nestled on a picturesque lot, the property spans a full acre of beautifully landscaped grounds, complete with a charming fountain at the center of a sweeping semi-circular driveway. Enjoy the peace of mind that comes with living in a community protected by an HOA, where the neighborhood's aesthetic is carefully maintained for just $100 a year. Revel in the best of both worlds with easy access to esteemed institutions like The University of Georgia, George Walton Academy, and many equestrian amenities. Less than a 1-minute drive is Monroe Golf and Country Club. Enjoy an 18-hole golf course or a dip in the pool. Tennis, pickleball, croquet, and bocce ball makes getting to know one's neighbors a breeze. The heart of this home lies in its stunning kitchen loaded with Jenn-Air appliances and abundant cabinets with task lighting. Three ovens, a gas stovetop, and a large freezer/refrigerator combo await the ambitious cook. Whether whipping up a gourmet meal or savoring a quiet breakfast, the kitchen's solid surface Corian countertops and inviting breakfast bar are only overshadowed by the opportunity to dine al fresco on your veranda. Retreat to the owner's suite for a true sanctuary experience, complete with a spacious bedroom, elegant bathroom, and newly installed walk-in closet by Closets by Design. The marble-topped island is great for accessories and there are built-in hampers. Relax and unwind in the jetted garden tub. Downstairs, a versatile terrace level offers an ideal escape for guests or family members, with a kitchenette, bar, full bath, and media room. Step outside to discover a landscape designed to inspire with specimen trees, dry stream beds, and irrigated gardens creating a tranquil oasis just steps from your door. Additional features include dimmable lighting, a built-in vacuum cleaner, and a wired speaker system further enhancing this exceptional property. With its Southern-inspired charm, thoughtful design, and unparalleled attention to detail, Calumet invites you to experience the epitome of luxury living. Welcome home.
- Type:
- Single Family
- Sq.Ft.:
- 2,108
- Status:
- Active
- Beds:
- 3
- Lot size:
- 1.89 Acres
- Year built:
- 1977
- Baths:
- 3.00
- MLS#:
- 10268246
- Subdivision:
- Rural Area
ADDITIONAL INFORMATION
BEAUTIFUL ranch style home sitting at the end of a long private driveway! This 3 bedroom and 3 bathroom home features a Kitchen updated with new granite countertops, and freshly painted cabinets that is open to a larger family room complete with a fireplace, A Large sunroom that leads to a large fenced in back yard and a SPACIOUS primary bedroom with roomy ensuite bathroom! This property sits off the main highway on 1.89 SECLUDED acres!!! Don't miss out on this BEAUTIFUL home!
$417,000
1550 Laboon Monroe, GA 30655
- Type:
- Single Family
- Sq.Ft.:
- 2,207
- Status:
- Active
- Beds:
- 4
- Lot size:
- 2.31 Acres
- Year built:
- 2021
- Baths:
- 3.00
- MLS#:
- 20175726
- Subdivision:
- None
ADDITIONAL INFORMATION
Welcome to 1550 Laboon road. This beautiful craftsman style home has 4 bedroom and 2 1/2 baths. It is sitting on 2.31 acres. The kitchen overlooks the living room with a cozy brick fireplace. Please call us today for a showing!!
- Type:
- Single Family
- Sq.Ft.:
- n/a
- Status:
- Active
- Beds:
- 3
- Lot size:
- 0.75 Acres
- Year built:
- 2002
- Baths:
- 2.00
- MLS#:
- 10267826
- Subdivision:
- Windfield Place
ADDITIONAL INFORMATION
Welcome to this beautifully updated traditional home nestled in a 0.75-acre lot. As you step through the front door, youCOll be greeted by a great living room featuring a cozy fireplace. The spacious master bedroom with an ensuite bathroom is complete with double vanity and a separate tub/shower. Two more bedrooms share a full bath, providing ample space for family or guests. To the left, youCOll find a dining area with large bay windows, perfect for enjoying meals with family and friends. The kitchen boasts white cabinetry and granite countertops. The doors open onto a deck overlooking the private backyard, where you can relax and unwind. Imagine the possibilities for outdoor enjoyment! Located just minutes from Downtown Monroe, this home offers the best of both worlds: tranquility and convenience. DonCOt miss out on this opportunity! Schedule a showing today.
$480,000
544 White Oak Way Monroe, GA 30655
- Type:
- Single Family
- Sq.Ft.:
- 2,953
- Status:
- Active
- Beds:
- 4
- Lot size:
- 0.6 Acres
- Year built:
- 2022
- Baths:
- 4.00
- MLS#:
- 7353962
- Subdivision:
- THE OAKS AT ALCOVY
ADDITIONAL INFORMATION
The Price is Right! Less than 2 Years Old. This Beautifully Decorated Owners Suite on the Main Ranch Home offers a Bedroom/Office with a Bonus Room and Full Bath upstairs. There are Loads of Upgrades Offered in this Open Floor Plan. In the Kitchen is a Grand Island with Shiplap and Quartz Counter Tops. The Kitchen also offers Under Cabinet Lighting, Gas Cooktop, Double Ovens with Microwave. With a view from the Kitchen you have an Impressive Fireplace Bricked to the Ceiling with Cedar Mantle in Family Room. A Large Family Room with Vaulted Ceilings and Cedar Beams. Beautiful Hardwood and Tile Floors through out. You will love the Spacious Owners Suite with Vaulted Ceiling and Cedar Beams. Owners Suite Bath has a Tile Shower, Double Vanity and a Large Walk in Closet. Secondary Bedrooms with a Jack and Jill Bath. This Home offers a Half Bath for Guest. Cool Summer evenings and Cold Winter nights Relax in the Screened Porch with a Wood Burning Fireplace with a View of a Beautiful Fenced Backyard. Don't forget to Check out the Garage for a Doggie Shower! Spacious Primary Suite on Man. Large Fenced Lot. Walnut Grove Schools. Minutes from Down Town Monroe. Priced to Sell! Make appointment to view today.
$1,575,000
1490 Bradley Gin Road Monroe, GA 30656
- Type:
- Single Family
- Sq.Ft.:
- n/a
- Status:
- Active
- Beds:
- 5
- Lot size:
- 26 Acres
- Year built:
- 2006
- Baths:
- 6.00
- MLS#:
- 7356941
ADDITIONAL INFORMATION
Welcome to your forever home, as you enter the gate you will feel your senses soar as you approach this custom built home on 26 acres. The property includes a high end 6,000 sq ft shop and home office, for all of your toys and hobby farming equipment. As you take a look around you will see a beautiful pasture with plenty of room for whatever your heart desires. As you step in to the home you'll notice the enhanced trim work, large windows and airy feel on the main level. This main level is comprised of primary on main, formal dining room, living room with fireplace, open kitchen and breakfast nook as well as a secondary bedroom and powder bath. Upstairs you'll find two bedrooms and baths and space for an office, home gym or media room. You will enjoy entertaining from the large living room and kitchen as you overlook your zero entry, salt water pool. There is a breakfast area and sunroom off of the kitchen and when you step out on to the back porch, you'll enjoy the maintenance free composite decking. Entertainment opportunities abound as you enter the basement, with plenty of space and windows and its own wet bar. You can walk directly to the pool and pool house with outdoor masonry fireplace from this level. This property has it all and you will make lasting memories while enjoying all that this estate has to offer. Don't wait, it will not last long.
- Type:
- Single Family
- Sq.Ft.:
- n/a
- Status:
- Active
- Beds:
- 4
- Lot size:
- 0.94 Acres
- Year built:
- 2024
- Baths:
- 2.00
- MLS#:
- 7353626
- Subdivision:
- River Station
ADDITIONAL INFORMATION
The Madison plan built by My Home Communities! This beautiful 4 bed, 3 bath two-story home on an estate-sized lot, with covered back patio, is a great opportunity to have plenty of privacy within minutes of downtown Monroe! The main floor features an open-style kitchen, with breakfast area, that overlooks the family room. Entertain with a stunning stacked stone fireplace and shiplap accent. Throughout the main floor, enjoy desirable features such as granite countertops, upgraded LVP flooring, stainless steel appliances, 36" cabinets, tile backsplash, a mud-bench garage entry and soaring 9ft ceilings. This home boasts a large primary suite with double-tray ceiling, dual vanity, an over-sized tile shower, and large walk-in closet. Additionally, there is a laundry room and three spacious secondary bedrooms with large closets. Schedule an appointment for a showing today! Estimated completion June/July 2024. Ask about our 5.99% rate promo and $5,000 in closing cost with use of preferred lender with contract binding by 04/30/2024. *Secondary photos are file photos* *Matterport tour is an example of the floorplan and not of the actual listing*
- Type:
- Single Family
- Sq.Ft.:
- n/a
- Status:
- Active
- Beds:
- 4
- Lot size:
- 2.29 Acres
- Year built:
- 2004
- Baths:
- 3.00
- MLS#:
- 10267467
- Subdivision:
- None
ADDITIONAL INFORMATION
LOCATION LOCATION LOCATION. Freshly Renovated 4 Bedroom/2.5 Bathroom on 2.29 acre Home located at the Walton/Oconee County line. This home features a massive Eat in Kitchen w/Granite Countertops/Backsplash/Stainless Steel Appliances**LivingRoom/FamilyRoom w/Fireplace/Built in Bookcases**Oversized Owners Suite w/Walk in Closet/Dual Vanities/Jetted Tub/Separate Shower**3 Additional Bedrooms and 1 Additional Full Bathroom**Great size LaundryRoom on the main level**Rocking Chair Front Porch**Covered BackPorch w/Fenced in BackYard**Detached Storage Building/WorkShop w/Roll up Door/Electricity. Conveniently located to Watkinsville & Downtown Monroe. Please come and take a look.

The data relating to real estate for sale on this web site comes in part from the Broker Reciprocity Program of Georgia MLS. Real estate listings held by brokerage firms other than this broker are marked with the Broker Reciprocity logo and detailed information about them includes the name of the listing brokers. The broker providing this data believes it to be correct but advises interested parties to confirm them before relying on them in a purchase decision. Copyright 2024 Georgia MLS. All rights reserved.
Price and Tax History when not sourced from FMLS are provided by public records. Mortgage Rates provided by Greenlight Mortgage. School information provided by GreatSchools.org. Drive Times provided by INRIX. Walk Scores provided by Walk Score®. Area Statistics provided by Sperling’s Best Places.
For technical issues regarding this website and/or listing search engine, please contact Xome Tech Support at 844-400-9663 or email us at xomeconcierge@xome.com.
License # 367751 Xome Inc. License # 65656
AndreaD.Conner@xome.com 844-400-XOME (9663)
750 Highway 121 Bypass, Ste 100, Lewisville, TX 75067
Information is deemed reliable but is not guaranteed.
Monroe Real Estate
The median home value in Monroe, GA is $405,000. This is higher than the county median home value of $193,200. The national median home value is $219,700. The average price of homes sold in Monroe, GA is $405,000. Approximately 31.68% of Monroe homes are owned, compared to 56.29% rented, while 12.03% are vacant. Monroe real estate listings include condos, townhomes, and single family homes for sale. Commercial properties are also available. If you see a property you’re interested in, contact a Monroe real estate agent to arrange a tour today!
Monroe, Georgia has a population of 13,298. Monroe is less family-centric than the surrounding county with 16.33% of the households containing married families with children. The county average for households married with children is 31.9%.
The median household income in Monroe, Georgia is $32,510. The median household income for the surrounding county is $55,876 compared to the national median of $57,652. The median age of people living in Monroe is 33.3 years.
Monroe Weather
The average high temperature in July is 90.4 degrees, with an average low temperature in January of 31 degrees. The average rainfall is approximately 49.7 inches per year, with 0.7 inches of snow per year.
