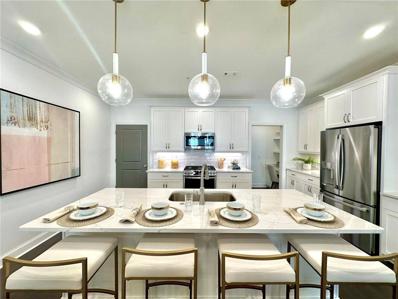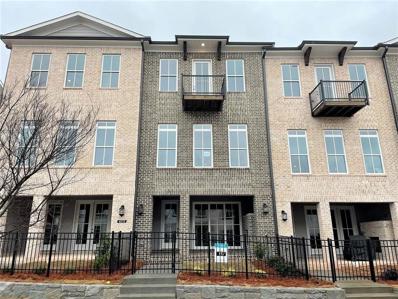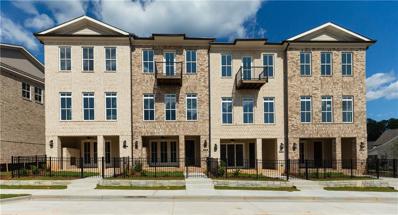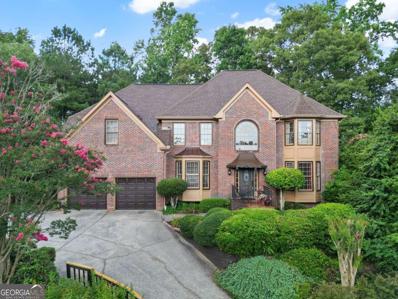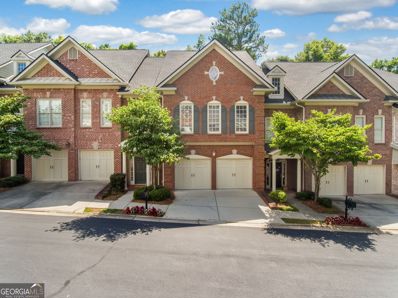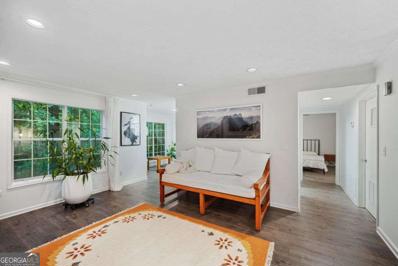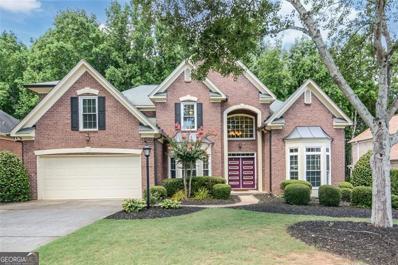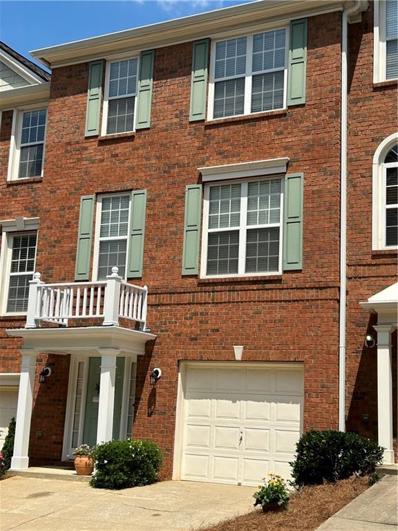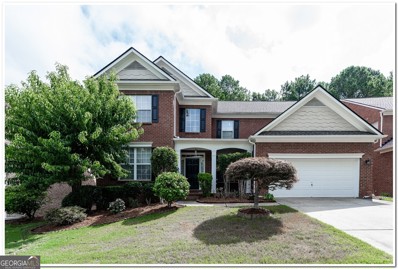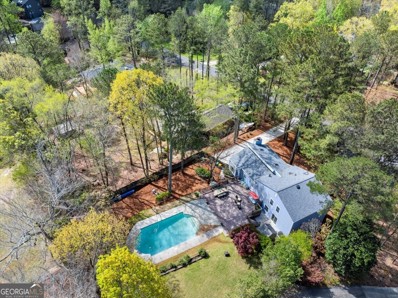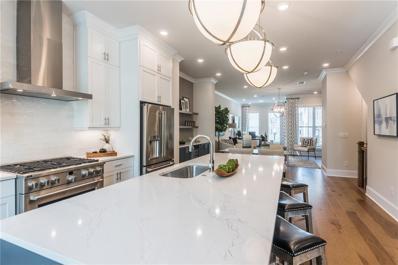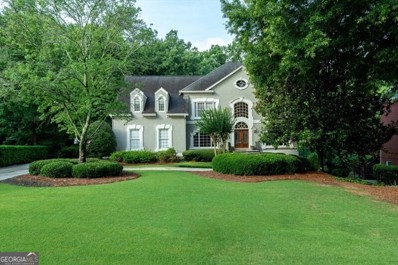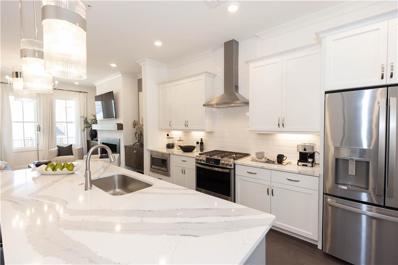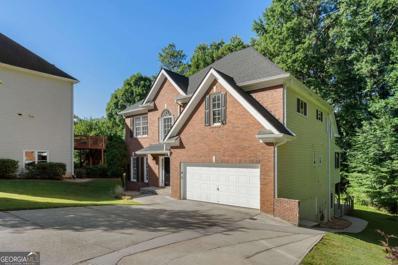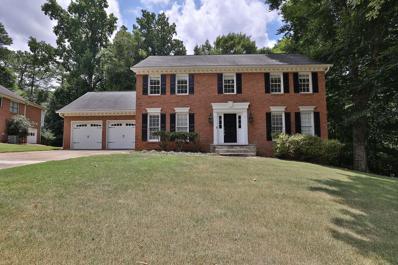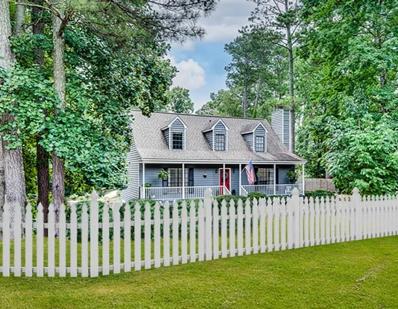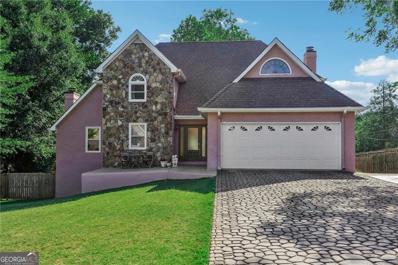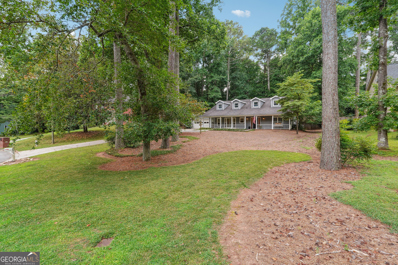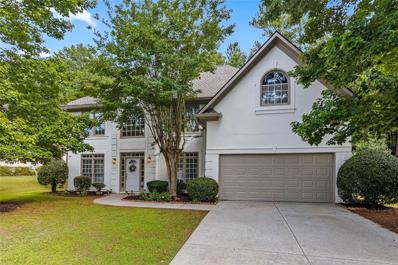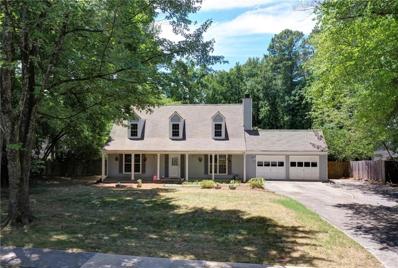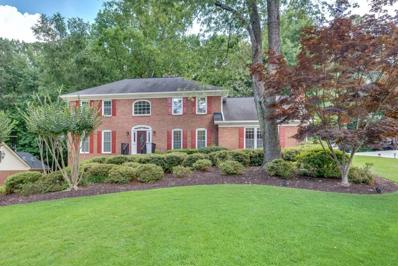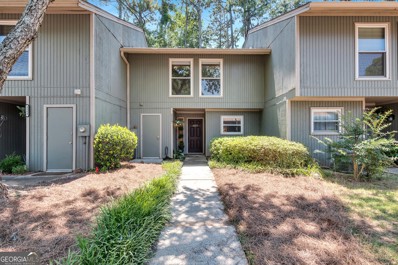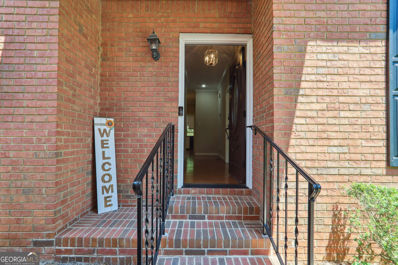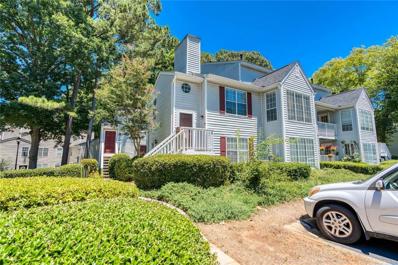Peachtree Corners GA Homes for Sale
- Type:
- Condo
- Sq.Ft.:
- 1,564
- Status:
- Active
- Beds:
- 1
- Lot size:
- 0.33 Acres
- Year built:
- 2024
- Baths:
- 2.00
- MLS#:
- 7419548
- Subdivision:
- Waterside
ADDITIONAL INFORMATION
Sizzling Summer Saving with The Providence Group! $10,000 anyway on this home! SINGLE LEVEL LIVING in Peachtree Corners - No stairs throughout the entire home! 1/1.5 condo flat with yard and garage! Open concept upon entry into your front door - Enduring Grey Design Package: Quartz Countertops and an upgraded GE Profile Appliances. Room for several barstools on the island, kitchen leads into living room and out to exquisite fenced in front yard, all taken care of by the HOA. Spend evenings on your all-brick outdoor covered patio winding down! Oversized Owner's Suite with Walk-In Closet, large shower and upgrades throughout! Frame. Door directly to garage inside unit, resident gets use of driveway behind their garage as well! Resort-Style Amenity package open for Homeowner use - NEW clubhouse with a fitness center, 4 pickleball courts, multiple fire pit areas, a pool with a pool deck looking out into the River and 3 green lawn spaces, HOA-maintained lawns, and gate at entrance. Amenities make meeting your neighbors and friends easy. Don't let this one miss you! Photos do not represent the actual home. For driving directions, you can use 4411 E. Jones Bridge Road, Peachtree Corners, GA 30092. [The Adams]
- Type:
- Townhouse
- Sq.Ft.:
- 2,201
- Status:
- Active
- Beds:
- 3
- Lot size:
- 0.04 Acres
- Year built:
- 2024
- Baths:
- 3.00
- MLS#:
- 7419198
- Subdivision:
- Waterside
ADDITIONAL INFORMATION
Come see our Sizzling Saving with a New Home with The Providence Group! $15,000 to use anyway you want!! Amazing location across from Community Lawn - private fenced-in front yard, all taken care of by the HOA. Outdoor fireplace on exterior front patio for evening relaxation or morning coffee! Inside the front door of the home, you will find multi-use flex room that could fit many needs (gym, office, extra living space). Walking upstairs to the main floor, you will find the kitchen, living and dining areas - all complete with upgraded finishes throughout. Willow Grey Island Cabinets that beautifully compliment the White Perimeter Cabinetry. Matte Black plumbing and hardware accents create stunning contrast throughout the home. Large windows adorn the living room for tons of natural light! Tucked away behind the kitchen is a sunroom that could double as a home office space with access to the deck. Linear fireplace with stacked structure cream quartzite and box beam mantel. The top floor hosts your spacious owner's suite with large walk-in closet. The owner's bath has a dual vanity a large, tiled shower. 2 secondary bedrooms with a shared bath are located down the hallway. 2 car garage on the back with alley access. You will have easy access to our full-sized pool, 2-story clubhouse with full gym, and Amenity Area. New Gated Master Planned Community backing up to the Chattahoochee River, 1 mile from The Forum w/shops & restaurants, in the heart of Peachtree Corners. Fabulous amenity package includes clubhouse, park areas, pool, trails down by the River, fitness ctr. & more. PHOTOS NOT OF ACTUAL HOME BUT A PREVIOUSLY BUILT BENTON FLOORPLAN. For driving directions, you can use 4411 E. Jones Bridge Road, Peachtree Corners, GA 3009. At TPG, we value our customer, team member, and vendor team safety. Our communities are active construction zones and may not be safe to visit at certain stages of construction. Due to this, we ask all agents visiting the community with their clients come to the office prior to visiting any listed homes. Please note, during your visit, you will be escorted by a TPG employee and may be required to wear flat, closed toe shoes and a hardhat. [The Benton I]
- Type:
- Townhouse
- Sq.Ft.:
- 2,201
- Status:
- Active
- Beds:
- 3
- Lot size:
- 0.04 Acres
- Year built:
- 2024
- Baths:
- 3.00
- MLS#:
- 7417989
- Subdivision:
- Waterside
ADDITIONAL INFORMATION
Come see our Sizzling Saving with a New Home with The Providence Group! $15,000 to use anyway you want!! Don't miss the LAST OPPORTUNITIES OF PHASE 1 at Waterside! Close access to the Resort-Style Amenities, Chattahoochee River trails and more! Explore this gorgeous END UNIT Benton I floorplan. Enter the home through your private fenced-in front yard, all taken care of by the HOA. Outdoor fireplace on exterior front patio for evening relaxation or morning coffee! What a beautiful way to spend evenings! Inside the front door of the home, you will find multi-use flex room that could fit many needs (gym, office, extra living space). Upstairs on main level you will find the kitchen, living and dining areas - all complete with upgraded finishes throughout. Natural warm shades, Accent Cabinets on the kitchen island. White tile backsplash and cabinets that reach to the ceiling. Large windows adorn the living room for tons of natural light! Tucked away behind the kitchen is a sunroom that could double as a home office space with access to the deck. Linear fireplace with stacked white quartzite surround and box beam mantel. The top floor hosts your spacious owner's suite with large walk-in closet. The owner's bath has a dual vanity a large, tiled shower and separate soaking tub. 2 secondary bedrooms with a shared bath are located down the hallway. 2 car garage on the back with alley access. You will have easy access to our full-sized pool, 2-story clubhouse with full gym, and Amenity Area. New Gated Master Planned Community backing up to the Chattahoochee River, 1 mile from The Forum w/shops & restaurants, in the heart of Peachtree Corners. Fabulous amenity package includes clubhouse, park areas, pool, trails down by the River, fitness ctr. & more. PHOTOS NOT OF ACTUAL HOME BUT A PREVIOUSLY BUILT BENTON FLOORPLAN. For driving directions, you can use 4411 E. Jones Bridge Road, Peachtree Corners, GA 3009. At TPG, we value our customer, team member, and vendor team safety. Our communities are active construction zones and may not be safe to visit at certain stages of construction. Due to this, we ask all agents visiting the community with their clients come to the office prior to visiting any listed homes. Please note, during your visit, you will be escorted by a TPG employee and may be required to wear flat, closed toe shoes and a hardhat. [The Benton I]
- Type:
- Single Family
- Sq.Ft.:
- 5,310
- Status:
- Active
- Beds:
- 5
- Lot size:
- 0.41 Acres
- Year built:
- 1994
- Baths:
- 5.00
- MLS#:
- 10336204
- Subdivision:
- Riverfield
ADDITIONAL INFORMATION
Located in the highly desirable Riverfield community in sought-after Peachtree Corners, voted among the top 10 places to live in America, this home offers everything you've been searching for within five minutes of highly-rated Simpson Elementary and the area's premier shopping, dining and recreation destinations. Nestled in a quiet cul-de-sac, the home enjoys a private fenced-in backyard and scenic views from its perch atop a hill that overlooks its picture-perfect neighborhood setting. Lovingly maintained by its original owners, you'll find a spacious floor plan perfect for everyday living and memorable gatherings. The large dining room is ideal for hosting special occasions, while double staircases provide convenient access throughout the home. The kitchen features new stainless steel appliances and opens to a lovely sunroom, an inviting space for morning coffee or casual dining. The living room, with its cozy fireplace and high ceilings, is the perfect spot for relaxation. The luxurious primary retreat features tray ceilings, a freshly painted bathroom with new LVP flooring, a jetted tub, plus a huge walk-in closet. Each of the additional bedrooms offers direct access to a bath, with a Jack & Jill bathroom serving two of the rooms. Outdoor living space includes a private back deck that's perfect for cookouts and enjoying the peaceful surroundings. Walk-out terrace level is designed for entertaining, complete with wet bar, full bathroom, and two dedicated entrances as well as a screened terrace. This versatile space could easily serve as a living space for multigenerational households or as a fantastic guest suite. The expansive finished basement provides ample space for additional bedroom conversions with the addition of interior doors and closets. Additional upgrades and updates include bay windows, new HVAC system, new garage doors, new interior and exterior paint. The Fields Club, a neighborhood clubhouse, offers a variety of recreational amenities including a baseball field, basketball court, swimming, tennis, and walking trails, providing endless entertainment and adventure for residents. Peachtree Corners Park features world-class activities for all ages, while riverfront Jones Bridge Park is less than a mile away for fun on the Chattahoochee. New sidewalks have been installed from the community to The Forum, which is located just minutes away and offers access to an array of dining and shopping options.
- Type:
- Condo
- Sq.Ft.:
- 2,778
- Status:
- Active
- Beds:
- 3
- Lot size:
- 0.06 Acres
- Year built:
- 2004
- Baths:
- 3.00
- MLS#:
- 10336189
- Subdivision:
- Spalding Gate At Neely
ADDITIONAL INFORMATION
Welcome Home! Spalding Gate at Neely is an upscale, gated community, nestled in sought after Peachtree Corners which provides an exceptional living experience. This all-brick home, by reputable builder John Willis Homes, features 3 bedrooms, 2.5 bathrooms in a prime location. This well-maintained home is equipped with a luxury elevator for easy access to both levels of the home, hardwood floors downstairs, new carpet upstairs, epoxy coated flooring in the 2-car garage, new roof, and ample storage space throughout. With a pristine LG clothes washer and dryer and a stainless-steel Frigidaire Gallery refrigerator included, this home is truly move-in ready! Just outside the gates, you will find a variety of grocery stores, restaurants, and shopping including the Forum and Town Center. Whether it's relaxing on the private patio with fenced-in backyard, enjoying the spacious, open floor plan for gatherings, or cooking and entertaining in the large kitchen, this home will provide the ultimate enjoyment of modern conveniences and an easy lifestyle.
- Type:
- Condo
- Sq.Ft.:
- 1,223
- Status:
- Active
- Beds:
- 2
- Lot size:
- 0.01 Acres
- Year built:
- 1985
- Baths:
- 2.00
- MLS#:
- 10336098
- Subdivision:
- GLENLEAF
ADDITIONAL INFORMATION
***$15K Grant available for qualified Buyer. Income requirements apply.*** Welcome to 611 Glenleaf Drive, your tranquil retreat in the heart of Peachtree Corners, GA. This inviting home is surrounded by beautiful trees, offering a serene view from every window. As you step inside, you will love the way natural light pours into the freshly painted rooms, creating a warm and welcoming atmosphere. Imagine starting your day with the gentle rustle of leaves and soft sunlight filtering through the trees. The living room, with its large windows, is the perfect spot to relax and enjoy the peaceful view. Whether you are curling up with a book or hosting friends, this space feels just right. The dining area, filled with natural light, flows effortlessly into a well-equipped kitchen, making everyday meals and special gatherings a joy. Each bedroom is a peaceful retreat with fresh paint and plenty of space to unwind. Outside, the private patio is an ideal spot for your morning coffee or to relax after a long day, all while surrounded by natures beauty. This home isnt just a place to live it's a place to feel at peace. Located in vibrant Peachtree Corners, 611 Glenleaf Drive is close to local amenities such as The Forum and Town Center, where you will find plenty of dining choices, boutique shopping, and Trader Joes. Plus, its only minutes away from the all-new Assembly Atlanta Studios, which will soon feature restaurants, retail, and more! With easy access to I-285, I-85, and GA-400, you are perfectly positioned for both suburban comfort and city convenience. See for yourself why 611 Glenleaf Drive could be your perfect home. Schedule a tour today and experience the unique charm and serene views this property offers.
Open House:
Saturday, 7/27 10:00-12:00PM
- Type:
- Single Family
- Sq.Ft.:
- 5,720
- Status:
- Active
- Beds:
- 3
- Lot size:
- 0.21 Acres
- Year built:
- 2000
- Baths:
- 5.00
- MLS#:
- 10336027
- Subdivision:
- Highcroft
ADDITIONAL INFORMATION
This gorgeous home is located in the desirable Highcroft swim/tennis subdivision, featuring an open floor plan and hardwood floors throughout the main level. The master suite on the main floor includes a sitting area and a spacious en-suite. The kitchen, equipped with granite countertops and a tile backsplash, overlooks the living area and breakfast room. A separate formal dining room offers plenty of space for hosting, and a dedicated home office is perfect for working from home. Upstairs, you'll find two additional bedrooms, each with its own bathroom, and a loft area ideal for a homework station. The screened-in deck is perfect for relaxing and enjoying the private, wooded backyard with a stream. The daylight basement has been finished with a full bathroom, a bar, and 2 storage rooms. Located in the desirable Peachtree Corners area, this home is close to the Town Center and The Forum, which offer year-round events, shopping, and dining options.
- Type:
- Townhouse
- Sq.Ft.:
- 1,690
- Status:
- Active
- Beds:
- 3
- Lot size:
- 0.04 Acres
- Year built:
- 2002
- Baths:
- 4.00
- MLS#:
- 7415613
- Subdivision:
- The Views at Peachtree Corners
ADDITIONAL INFORMATION
Location, location, location! Fabulous Renovated Townhome nestled in Sought-After Peachtree Corners. Easy access to 285, Minutes to parks, shopping, dining (i.e. The Forum on Peachtree Pkwy, Trader Joe’s), and Excellent schools such as Wesleyan School, Paul Duke STEM High. Step into the main level, an Open floor plan that integrates the Sunfilled living room and dining area overlooking a large deck perfect for everyday living and entertaining. The spacious living room features gleaming real hardwood and a fireplace. The Spacious Upgraded Chef Kitchen is loaded with Quartz Countertops, Upgraded Wood Cabinets, Upgraded lighting, Faucets, and Stainless steel appliances. Sipping a cup of fresh coffee by the breakfast table in the kitchen is a great start to your sunshine morning. The master suite is a true retreat overlooking lush green space, complete with a beautiful chandelier, an upgraded master bath, and a large walk-in closet. The 3rd Bedroom on the Lower Level with Half Bath makes it for a Great Office or Fitness room! Additional highlights include newer Tile floors in the Kitchen/baths, Walk-in closets, Double vanity, Two Master Suites perfect for remote work or roommate plan, Ample storage space, a spacious Laundry Room, and 1-Car Garage. New roof by HOA in 2020. HOA due includes Water and Sewer. Peaceful Chattahoochee River trails at nearby Jones Bridge Park bring relaxation to your busy life. Image your favorite Trader Joe's is only minutes away, flowers, fresh produce... Don’t miss out on this beautiful, low-maintenance home and the exceptional opportunity to enjoy a convenient and leisurely lifestyle. Move in ready!!!
- Type:
- Single Family
- Sq.Ft.:
- 4,887
- Status:
- Active
- Beds:
- 6
- Lot size:
- 0.13 Acres
- Year built:
- 2003
- Baths:
- 4.00
- MLS#:
- 10334946
- Subdivision:
- Brookfield Chase
ADDITIONAL INFORMATION
Peachtree Corners location, single family 3 side brick beauty with a fresh installed new roof, finished basement, 6 bedrooms, 4 full bathrooms, 2 kitchens good for a big family, 2 story foyer and family room, open and bright, swim and tennis community, walking distance to shopping, convenient to parks, next to hwy 141 and Technology parks.
- Type:
- Single Family
- Sq.Ft.:
- 2,456
- Status:
- Active
- Beds:
- 4
- Lot size:
- 0.69 Acres
- Year built:
- 1981
- Baths:
- 3.00
- MLS#:
- 10334297
- Subdivision:
- Spalding Hollow
ADDITIONAL INFORMATION
This is contemporary elegance meets architectural brilliance with a heated pool! This stunning modern residence boasts cutting-edge design, many updates, and unparalleled craftsmanship. Nestled in a serene neighborhood, this property offers the perfect blend of style, comfort, and functionality. Step inside to discover an open-concept layout flooded with natural light, enhancing the spaciousness and warmth of each room. Home has been recently painted on the interior together with new carpet. Equisite beamed ceilings, premium fixtures, and designer touches create an inviting atmosphere. The main living area features a state-of-the-art gourmet, completely updated kitchen equipped with top-of-the-line appliances, perfect for culinary enthusiasts and entertaining guests. Relax in the elegant living room or host gatherings in the stylish dining area, seamlessly connected for effortless flow. Hall bathroom has also been remodeled. Retreat to the lavish remodeled owner's suite offering a serene sanctuary with a spa-inspired ensuite bath and expansive walk-in closet. Additional bedrooms are generously sized, providing comfort and privacy for family members or guests. Basement bath updated last year. Step outdoors to your private haven, where landscaped gardens, a sparkling pool, and outdoor lounging areas create an ideal setting for relaxation and outdoor entertaining. The backyard deck and walls were replaced. Other updates include - Roof replacement a year ago,Tankless water heater, whole house window replacement, architectural gutters, and Lenox HVAC. A spacious garage provides ample storage space for vehicles and outdoor gear, while additional parking ensures convenience for residents and guests. Garage doors were replaced, epoxy flooring added and garage waterproofing. Comes with a transferable warranty. Just a few minutes from The Forum and Peachtree Corners Town Center. Home offers great connectivity to Peachtree Parkway and Holcomb Bridge Road. Easy commute to Cornerstone Christian Academy and Wesleyan School. Schedule your private tour today!
- Type:
- Townhouse
- Sq.Ft.:
- 2,170
- Status:
- Active
- Beds:
- 3
- Year built:
- 2023
- Baths:
- 4.00
- MLS#:
- 7406394
- Subdivision:
- Waterside
ADDITIONAL INFORMATION
Come check out the Sizzling Summer Saving with a New home by The Providence Group! $5,000 towards closing cost when financing with one of Seller’s preferred lenders. Welcome to Waterside a Gated Master planned community nestled on the Chattahoochee River! Introducing The Chamberlain plan, this open concept home features 3 bedrooms and 3.5 baths. A white kitchen with Calacatta Miraggio countertops and Brushed Nickel hardware exudes a sleek, modern elegance with a touch of contrast featuring a clean white background with delicate veining in shades of gold, creating a timeless and sophisticated look. This kitchen is outfitted with GE Profile stainless appliances that adds to the functionality, and style. The living room allows ample space for relaxation and entertainment. Large windows invite abundant natural light, creating an airy and inviting atmosphere. This space can accommodate plenty of comfortable seating arrangements and encourages gatherings with family and friends. The second floor even includes a bright sunroom that makes the perfect office. Enjoy a private deck just off the sunroom, ideal for relaxing and enjoying the outdoors. On the top floor, step into a luxurious owner's suite that feels like a serene escape within your own home. Enter, a spacious bedroom area, elegantly appointed with hardwood flooring and soft, neutral tones that create a calming ambiance. Your spa retreat includes a separate tub and tiled shower and spacious double vanity with quartz counter tops. Both secondary bedrooms are roomy and have their own private on-suite. This wonderful new community is 1 mile from The Forum w/shops & restaurants, in the heart of Peachtree Corners. Photos are not of actual unit. Home Under construction, completion Aug/Sept 2024. Amenities include a gorgeous clubhouse with a fitness center, serene outdoor lawns, pickle ball courts, fire pit overlooking river, trails on the River, HOA-maintained lawns, and a gated entrance. If you love nature and greenery this is your Community. Visit the community today! For driving directions, you can use 4411 E. Jones Bridge Road, Peachtree Corners, GA 30092 Photos for reference, home Under Construction! Completion timeline August/September 2024. At TPG, we value our customer, team member, and vendor team safety. Our communities are active construction zones and may not be safe to visit at certain stages of construction. Due to this, we ask all agents visiting the community with their clients come to the office prior to visiting any listed homes. Please note, during your visit, you will be escorted by a TPG employee and may be required to wear flat, closed toe shoes and a hardhat. [The Chamberlain]
- Type:
- Single Family
- Sq.Ft.:
- 4,893
- Status:
- Active
- Beds:
- 6
- Lot size:
- 0.98 Acres
- Year built:
- 1992
- Baths:
- 5.00
- MLS#:
- 10333695
- Subdivision:
- NEELY FARM
ADDITIONAL INFORMATION
This 6 bedroom, 5 bath home in Neely Farm boasts a number of impressive features. On the main level, you'll find a bedroom and full bath. The open entertaining plan includes a fully finished basement with an additional bedroom and bath, a den with a stacked stone fireplace and pool table, and a card room. Upstairs are 4 additional bedrooms and 3 baths. The oversized master suite has a trey ceiling and a large sitting area. The spacious owner's bath has a large updated carrara marble shower and separate Jacuzzi tub and his and hers custom walk-in closets. This home is perfect for those who love to entertain!
- Type:
- Condo
- Sq.Ft.:
- 1,862
- Status:
- Active
- Beds:
- 2
- Lot size:
- 0.17 Acres
- Year built:
- 2024
- Baths:
- 2.00
- MLS#:
- 7413384
- Subdivision:
- Waterside
ADDITIONAL INFORMATION
Summer Sizzling Savings with a new home by The Providence Group and $5,000 towards closing cost when financing with one of Seller’s 5 preferred lenders. Waterside is a Gated Master Planned Community nestled the Chattahoochee River! Living in a community along the River offers a blend of peaceful natural surroundings and active outdoor living. Residents can enjoy morning walks along the river, or engage in community events. The proximity to the river provides a unique lifestyle experience, where nature and modern living harmoniously coexist. Enjoy resort like amenities with a serene pool, gorgeous clubhouse with a fitness center, enjoy evenings around the community firepit or spend time relaxing on one of the community greenspaces. Our Popular Baldwin plan is back! 2 bedroom Condo! One level living at it's best! The living room, dining area, and kitchen are combined into one large, open space, enhancing the sense of roominess and allowing for easy flow and interaction. The kitchen island serves as a focal point, providing additional counter space for cooking and casual dining and features soft close doors and drawers. Sleek GE stainless steel appliances are featured in the wonderful home. Imagine stepping into an oversized master bedroom that exudes luxury and comfort. The room is expansive, with high ceilings that add to the airy and spacious feel. Large windows line one wall, allowing natural light to flood in and offering stunning views of the surrounding landscape. The room seamlessly transitions into a gorgeous, spa-like bath through a set of double doors. The bathroom is a sanctuary of relaxation and indulgence. The wonderful secondary bedroom could also be a home office! You will enjoy having your morning coffee or evening wine on the covered rear porch or even the front porch! If you ready for entertainment or shopping just stroll or drive 1 mile down the road to the Forum and Peachtree City Center. Still time to choose your design package! Pricing includes collection 1 design. Photos do not represent the actual home. The home is currently under construction with a closing timeframe of MAR/APR 2025. At TPG, we value our customer, team member, and vendor team safety. Our communities are active construction zones and may not be safe to visit at certain stages of construction. Due to this, we ask all agents visiting the community with their clients come to the office prior to visiting any listed homes. Please note, during your visit, you will be escorted by a TPG employee and may be required to wear flat, closed toe shoes and a hardhat. For driving directions, you can use 4411 E. Jones Bridge Road, Peachtree Corners, GA 30092 [The Baldwin]
- Type:
- Single Family
- Sq.Ft.:
- n/a
- Status:
- Active
- Beds:
- 4
- Lot size:
- 0.21 Acres
- Year built:
- 1998
- Baths:
- 4.00
- MLS#:
- 10335255
- Subdivision:
- Wyntree
ADDITIONAL INFORMATION
Discover the epitome of modern luxury living in this impeccably renovated 4-bedroom, 3.5-bathroom home nestled in a serene Cul De Sac within Peachtree Corners' sought-after swim and tennis community. With a full brick front and hardwood floors throughout, this home exudes elegance and comfort. Entertain effortlessly in the custom sunroom and extended patio or relax in the spacious living areas adorned with custom lighting. The gourmet kitchen features granite countertops and stainless-steel appliances, while the primary suite boasts trey ceilings, a huge closet, and a luxurious spa-like bathroom. Two additional large bedrooms upstairs share a full bath, complemented by a full finished basement offering versatile space for recreation. Conveniently located near shopping, dining, and major highways, this home presents a rare opportunity for luxurious suburban living. DonCOt miss your chance to make this Peachtree Corners gem yoursCoschedule your showing today!
- Type:
- Single Family
- Sq.Ft.:
- 3,316
- Status:
- Active
- Beds:
- 4
- Lot size:
- 0.55 Acres
- Year built:
- 1983
- Baths:
- 3.00
- MLS#:
- 7416158
- Subdivision:
- River Place
ADDITIONAL INFORMATION
Come see this beautiful 4-bedroom, 2.5-bath home in the sought-after Peachtree Corners area. This well-maintained home features a partial unfinished basement with a workroom, perfect for the fixer-upper buyer. Recent updates include a new septic drain field, serviced and emptied 6 months ago, both HVAC systems replaced 6 months ago, a new water heater, new garage doors, and a roof approximately 10 years old. Inside, you'll find hardwood floors throughout the main level and fresh interior paint. The main floor includes a separate office and formal dining room, leading to a large family room with access to a spacious deck. The kitchen boasts a gas stove and oven, stainless steel appliances, an island with extra seating, and an eat-in area overlooking the backyard. Upstairs, the master and guest bathrooms add significant value, with a fully renovated master bath featuring a large glass shower, dual vanities, porcelain floors, and custom shelving in the master closet. The guest bathroom has a new vanity and bath kit as well. This spacious home is a lot larger than it looks and is waiting for its new owners!
- Type:
- Single Family
- Sq.Ft.:
- 2,222
- Status:
- Active
- Beds:
- 3
- Lot size:
- 0.4 Acres
- Year built:
- 1982
- Baths:
- 2.00
- MLS#:
- 7415324
- Subdivision:
- Springfield
ADDITIONAL INFORMATION
Welcome to this charming Cape Cod home, nestled by a quiet cul-de-sac in the highly sought-after Simpson School District. Enjoy cooking in the bright kitchen overlooking the expansive backyard The kitchen also features granite countertops and a moveable island with storage. The main level boasts a dining/great room with a stone fireplace and a large owner’s suite featuring his and hers closets and room for an office or work out space. Upstairs, find two spacious vaulted bedrooms and a full bath. The finished lower level has brand new carpet and offers easy access from the 2-car garage and backyard. The back yard is large and fenced-in and also features a fire pit. The rocking chair front porch, and deck provide ideal spaces for outdoor enjoyment. This home is conveniently located near shopping, schools, the Chattahoochee River, and multiple parks, Don’t miss out on this adorable Cape Cod retreat! Call your agent today to schedule your showing. Seller now offering up to $3000 in closing costs with a strong binding offer. Property is Sold AS IS
- Type:
- Single Family
- Sq.Ft.:
- n/a
- Status:
- Active
- Beds:
- 4
- Lot size:
- 0.4 Acres
- Year built:
- 1984
- Baths:
- 4.00
- MLS#:
- 10333434
- Subdivision:
- Miller Farms
ADDITIONAL INFORMATION
## Stunning Home for Sale in Peachtree Corners, Berkeley Lake Welcome to your dream home in the heart of Peachtree Corners, located near the serene Berkeley Lake. This amazing property offers an open and flowing floor plan that is perfect for both entertaining and everyday living. ### Interior Features - **Formal Dining Room:** Ideal for hosting elegant dinners and family gatherings. - **Great Room:** Spacious and inviting, perfect for relaxation and socializing. - **Gourmet Kitchen:** Newly refaced cabinets, a large kitchen island, and top-of-the-line appliances make this kitchen a chef's delight. - **Family Room:** Cozy up by the stunning stone fireplace on chilly evenings. - **Luxurious Master Bedroom:** Features a comfortable sitting area, providing a perfect retreat. - **Master Bathroom Suite:** Enjoy a spa-like experience with a walk-in closet and a beautifully designed en-suite bathroom. - **Secondary Bedrooms:** Generously sized, offering ample space for family or guests. - **Hardwood Floors:** Elegant hardwood flooring throughout the main living areas. ### Additional Features - **Enclosed Back Deck:** Enjoy year-round outdoor living with a fully enclosed back deck. - **Inground Pool:** Dive into the beautiful inground pool, surrounded by flagstone paving. - **Fenced-In Backyard:** Privacy and security for your family and pets. - **Finished Basement:** Offers a full bathroom, bedroom, bonus area, and direct access to the backyard and pool. Perfect for an in-law suite, home office, or recreation area. ### Location This home is conveniently located near the exciting amenities of Berkeley Lake and Peachtree Corners shopping, providing easy access to dining, entertainment, and recreational activities. ### Summary Don't miss the opportunity to own this exquisite home with its exceptional features and prime location. Contact us today to schedule a viewing and experience the luxury and comfort of this stunning property.
- Type:
- Single Family
- Sq.Ft.:
- 3,570
- Status:
- Active
- Beds:
- 3
- Lot size:
- 0.5 Acres
- Year built:
- 1979
- Baths:
- 4.00
- MLS#:
- 10331918
- Subdivision:
- River Valley Estates
ADDITIONAL INFORMATION
Welcome to 3902 Centre Court, a picturesque Cape Cod ranch in one of the most desirable areas of Peachtree Corners. This classic & open floor plan offers an abundance of natural light. You will be thoroughly impressed by the renovations the loving owners recently made to this property. From the vaulted 10ft ceilings w/exposed beams & skylights in the family room, to the renovated bathrooms, the Shaw LVP blonde floors, to light and bright renovated eat-in kitchen, your clients are sure to love this beautiful property. Situated in a mature neighborhood with NO HOA, you're sure to love its cul-de-sac location. You can be in Dunwoody and 285 in less than 10 min, not to mention the abundance of shopping nearby, amazing restaurants and sought-after school system with Simpson Elementary School! If you are looking for private options, Cornerstone Christian Academy and Wesleyan are just around the corner! This property is ready for fall football parties, with its gorgeous tree-lined astro-turf backyard. One-level living is hard to find especially with all this home has to offer!
- Type:
- Single Family
- Sq.Ft.:
- 2,964
- Status:
- Active
- Beds:
- 4
- Lot size:
- 0.25 Acres
- Year built:
- 1996
- Baths:
- 3.00
- MLS#:
- 7417118
- Subdivision:
- TURNBURY OAKS
ADDITIONAL INFORMATION
Just steps away from the booming Peachtree Corners Town Center and the new look Forum is this like new 4 br, 2.5 bath home. Loaded with updates including new roof, light fixtures, flooring, A/C, fence, and tankless hot water heater, this home sits in the middle of everything happening in south Gwinnett. Featuring two staircases to the 2nd floor, the ground level has an expansive living room with 20 foot ceilings and an optional 5th bedroom or office looking out at a beautifully landscaped private backyard. Upstairs has 4 additional bedrooms, including a very large primary suite and bath. Located right down from the neighborhood pool, quick access to Peachtree and all things Atlanta, and steps away from restaurants, shopping, and entertainment, you have found the one.
- Type:
- Single Family
- Sq.Ft.:
- 1,456
- Status:
- Active
- Beds:
- 3
- Lot size:
- 0.77 Acres
- Year built:
- 1980
- Baths:
- 2.00
- MLS#:
- 7419650
- Subdivision:
- North Manor
ADDITIONAL INFORMATION
Adorable Cape Cod in the heart of Peachtree Corners. Enjoy peace and serenity in your very own Backyard Botanical Paradise, which offers lush landscaping and a private pool. The Deck is covered and offers the perfect place to relax and unwind. On the inside, you'll find three Bedrooms and two full Bathrooms. The Primary Bedroom is on the main level, and you will find a secondary Bedroom on the main as well, with Bedroom number three on the upper level, adjacent to a comfy Loft area that oversees the Great Room. The Chef of the home will enjoy the updated Culinary Kitchen, with stainless steel appliances, gas range, butcher block island and hardwood flooring. Adjacent to the Kitchen is a separate Dining Room with a sliding glass door access to the Deck on one side, and a view of the vaulted ceiling Great Room on the other side. This charming home is conveniently located in the coveted Simpson Elementary School District and is a short walk to Jones Bridge Park and Simpsonville Park and the YMCA. In addition, there's plenty of shopping and nearby restaurants , including the popular Forum Peachtree Corners, which offers shopping, restaurants, activities and special events on a regular basis. Schedule a viewing today and make your dream home come true at 4334 Fitzpatrick Way, where the only thing missing is you!
- Type:
- Townhouse
- Sq.Ft.:
- 1,979
- Status:
- Active
- Beds:
- 3
- Year built:
- 2024
- Baths:
- 3.00
- MLS#:
- 10329695
- Subdivision:
- The Summit At Peachtree Corners
ADDITIONAL INFORMATION
HomeSite 60 - Covered Patio !!! Introducing the Cole by McKinley Homes offered in a great location!!! This 3 Bedroom 2.5 bath, 2 car garage townhome is READY in May We offer Engineered Hardwood flooring or SPC - 42" soft close cabinets in Kitchen, Granite countertops, Premium Appliances Tile flooring in Primary, laundry and secondary baths, Oversized Primary Bedroom and Bath with Dual Vanities with adjoining master walk in closet. Our stairway to the second level leads you up on stained oak treads with white risers which matches your main level selection, not to mention the elegant open rail with iron spindles. Blinds come standard on the front of the home along with so many other great features but too many to mention here! PLEASE BE SURE TO ASK AGENT FOR DETAILS
- Type:
- Single Family
- Sq.Ft.:
- 4,000
- Status:
- Active
- Beds:
- 4
- Lot size:
- 0.47 Acres
- Year built:
- 1980
- Baths:
- 3.00
- MLS#:
- 7412362
- Subdivision:
- Peachtree Station
ADDITIONAL INFORMATION
Come tour an exceptional home! This Peachtree Station brick home, located on a quiet cul-de-sac, has many updates throughout. Enjoy comfortable access and clean lines of movement both inside and out. The spacious, freshly painted main level offers a large living room and dining room, a guest bedroom with an updated full bath and access to the deck, and a spacious kitchen with white cabinets, granite counters, a double oven, gas cooktop, Bosch dishwasher - all newer appliances. Off the kitchen, a sunroom with skylights and a new mini-splitter makes enjoying the outdoors a year-round luxury. Adjacent, the large laundry room provides ample cabinet space and a dedicated folding area. Get ready to fall in love with this home's beautiful great room! Featuring a vaulted ceiling with wood beams and a 20-foot peak, the towering masonry fireplace is flanked by built-in bookcases and cabinetry, one housing a wet bar! Upstairs are three bedrooms including a primary suite with three closets, double vanities, a jetted tub, and a tiled shower. The two additional spacious bedrooms have built-in closet systems and an updated hall bathroom with a granite double vanity and updated cabinetry. There is so much room in this home! The lower level features a newly outfitted mudroom and drop station, with LVP flooring. Off the mudroom, the basement offers a large rec room, two large unfinished rooms for storage or workshops, and access to the garage and backyard. While the interior of this home is wonderful, the outdoor living space truly sets it apart! A new custom-built deck provides structural integrity and spans the entire back of the home, accessible from the guest room or the sunroom! The backyard has been professionally graded and beautifully landscaped, featuring a custom gate and a charming sand-filled playground with a playset that remains with the home. A wooded area with trails and hardscapes adds a park-like ambiance to the yard. The new Hardi-plank siding ensures years of maintenance-free outdoor living. The owners had a whole house Culligan water softner system installed in the basement, which services all the faucets, laundry and drinking-water in the home. Nestled in a superb location within the neighborhood, it's in close proximity to middle and elementary schools, and just around the corner from the YMCA, plus all the shopping, dining, and recreation that the Community-Centered Forum, Peachtree Corners Town Center, and Chattahoochee River Parks have to offer. Peachtree Station has a voluntary, light-touch HOA ($95/year) and the Swim/Tennis Club is also voluntary, with initiation fee at $1,000, and current dues at $750/year. The sought-after Gwinnett schools are Simpson Elementary, Pinckneyville Middle, Norcross and Paul Duke STEM High Schools, with private schools nearby as well.
- Type:
- Condo
- Sq.Ft.:
- 1,492
- Status:
- Active
- Beds:
- 3
- Lot size:
- 0.01 Acres
- Year built:
- 1974
- Baths:
- 3.00
- MLS#:
- 10328893
- Subdivision:
- Woodlands
ADDITIONAL INFORMATION
Welcome to this stunning 3 bedroom, 2-1/2 bath condo nestled in highly coveted Peachtree Corners. This gorgeous home boasts an abundance of updates, ensuring modern comfort, energy efficiency and style thruout. Upon entering, you will be greeted by a newly painted kitchen adorned with all stainless steel Samsung appliances, just 2 years young. New lighting in the kitchen and dining area accentuates the stylish atmosphere, complementing the engineered hardwood floors that grace the main level. The entire unit has been freshly painted, enhancing the bright and airy ambiance. A spacious great room with cozy firepace invites relaxation, while a private patio off the main level offers a serene outdoor retreat. All bathrooms have been thoughtfully renovated with quartz countertops, providing a touch of sophistication and durability. Enjoy energy efficiency with newly replaced double-paned windows throughout, accomplanied by the chic shades for added privacy and comfort. The laundry room and baths feature new tile flooring, shelving, vanity countertops and updated lighting for added functionality. Solid wood doors, including a new front door, contribute to the home's upscale appeal. Additional highlights include new ceiling fans and meticulously serviced HVAC. Outside storage room with fresh paint and new shelving ensures ample space for storage needs. Located in a prime location with top-rated schools, shopping, dining and entertainment options nearby, this condo offers the ultimate in convenience and comfort. Don't miss the opportunity to own this exceptional residence in Peachtree Corners! Schedule your showing today and experience luxury living at its finest!
Open House:
Saturday, 7/27 10:00-12:00PM
- Type:
- Townhouse
- Sq.Ft.:
- 2,812
- Status:
- Active
- Beds:
- 3
- Lot size:
- 0.09 Acres
- Year built:
- 1994
- Baths:
- 3.00
- MLS#:
- 10325511
- Subdivision:
- Wedgewood Chase
ADDITIONAL INFORMATION
PERFECT LOCATION! Highly desirable 3 bed 2 1/2 bath 2,812 SF end unit in upscale Peachtree Corners Wedgewood Chase. This 3-level brick townhouse sits in the highly coveted, well-managed HOA community in the heart of it all! Just minutes from the forum shops and town center, and a short walk to Lifetime Fitness, this townhome is a perfect blend of modern elegance and warmth. Plantation shutters throughout the main level along with hardwood floors, and all-new Windows. The large Primary is on the main with an ensuite. The kitchen has updated counters plus a 15-foot ceiling over the breakfast area. A cozy sunroom or reading room sits off the kitchen as well as an outside deck. Relax in your family room in front of the fireplace, with adjoining dining room, creating ideal spots for gatherings and relaxation. Upstairs you will find two bedrooms with a Jack & Jill bathroom. The terrace level has 600 sq ft finished, plus a large unfinished area suitable for a workroom, also stubbed for an additional bathroom. From terrace level, exit to outside screened porch. This townhouse is the epitome of a perfect location. Close to the Forum, shopping, dining, entertainment, PTC Town Center....and the new Intuitive Surgical Headquarters!
- Type:
- Condo
- Sq.Ft.:
- 1,336
- Status:
- Active
- Beds:
- 2
- Lot size:
- 0.01 Acres
- Year built:
- 1985
- Baths:
- 2.00
- MLS#:
- 7411720
- Subdivision:
- Glenleaf
ADDITIONAL INFORMATION
Welcome to a delightful 2-bedroom, 2-full bathroom condo on a coveted corner lot in the heart of Peachtree Corners! Step inside to discover beautiful hardwood flooring seamlessly flowing throughout the entire home, creating a modern and low-maintenance living space. High Ceilings! The kitchen is equipped with quartz countertops and backsplash that add a touch of elegance to the space. The family room, featuring a gas starting fireplace, becomes a cozy retreat for relaxation or entertaining. Take full advantage of the balcony off the master bedroom, perfect for enjoying your morning coffee or unwinding after a long day. The condo will be cleaned prior to closing! This condo is part of a vibrant swim tennis community, offering recreational opportunities and a sense of community. Ample parking is available, and the community amenities include a cabana where you can grill and chill, as well as designated dog walking areas for pet lovers. Discover the convenience of this location, with nearby restaurants, shopping, and entertainment options. A short drive takes you to downtown Peachtree Corners, Historic Downtown Norcross, the Forum, Tech Park, Curiosity Lab, St. Joe's, Mercer, Oglethorpe, and more. Plus, with multiple entry/exit options such as Peachtree Industrial Blvd, Jimmy Carter, Holcomb Bridge, Peachtree Parkway, Spalding Drive, Buford Highway, and others, you can easily navigate the area and avoid interstate traffic. Experience a lifestyle of comfort and accessibility in this Peachtree Corners gem. Book your showing today!
Price and Tax History when not sourced from FMLS are provided by public records. Mortgage Rates provided by Greenlight Mortgage. School information provided by GreatSchools.org. Drive Times provided by INRIX. Walk Scores provided by Walk Score®. Area Statistics provided by Sperling’s Best Places.
For technical issues regarding this website and/or listing search engine, please contact Xome Tech Support at 844-400-9663 or email us at [email protected].
License # 367751 Xome Inc. License # 65656
[email protected] 844-400-XOME (9663)
750 Highway 121 Bypass, Ste 100, Lewisville, TX 75067
Information is deemed reliable but is not guaranteed.

The data relating to real estate for sale on this web site comes in part from the Broker Reciprocity Program of Georgia MLS. Real estate listings held by brokerage firms other than this broker are marked with the Broker Reciprocity logo and detailed information about them includes the name of the listing brokers. The broker providing this data believes it to be correct but advises interested parties to confirm them before relying on them in a purchase decision. Copyright 2024 Georgia MLS. All rights reserved.
Peachtree Corners Real Estate
The median home value in Peachtree Corners, GA is $554,000. This is higher than the county median home value of $227,400. The national median home value is $219,700. The average price of homes sold in Peachtree Corners, GA is $554,000. Approximately 50.8% of Peachtree Corners homes are owned, compared to 41.83% rented, while 7.38% are vacant. Peachtree Corners real estate listings include condos, townhomes, and single family homes for sale. Commercial properties are also available. If you see a property you’re interested in, contact a Peachtree Corners real estate agent to arrange a tour today!
Peachtree Corners, Georgia has a population of 41,907. Peachtree Corners is less family-centric than the surrounding county with 38.65% of the households containing married families with children. The county average for households married with children is 39.64%.
The median household income in Peachtree Corners, Georgia is $66,905. The median household income for the surrounding county is $64,496 compared to the national median of $57,652. The median age of people living in Peachtree Corners is 36.4 years.
Peachtree Corners Weather
The average high temperature in July is 89.4 degrees, with an average low temperature in January of 33.1 degrees. The average rainfall is approximately 52.9 inches per year, with 0.4 inches of snow per year.
