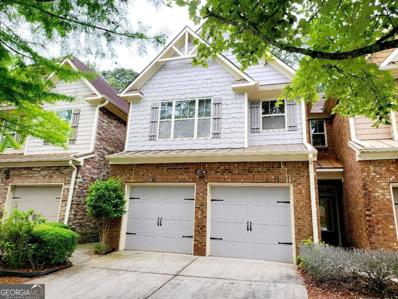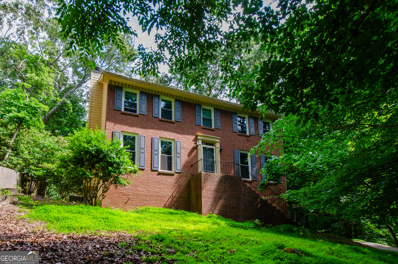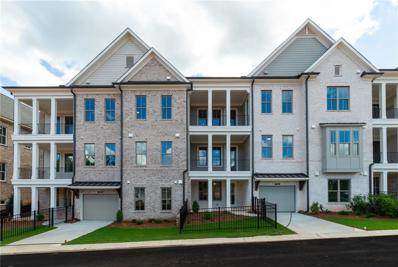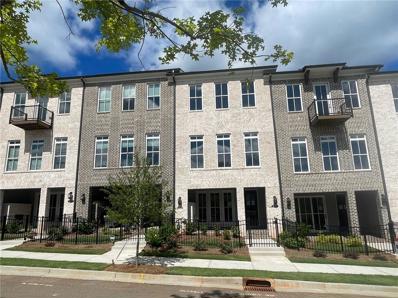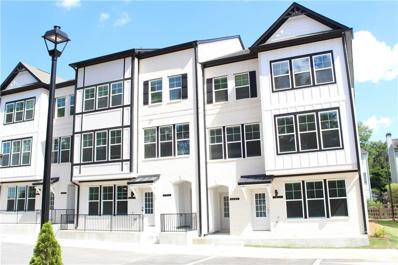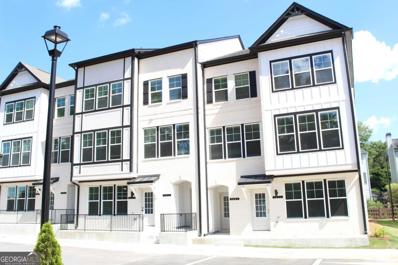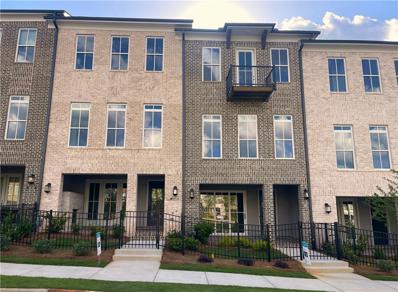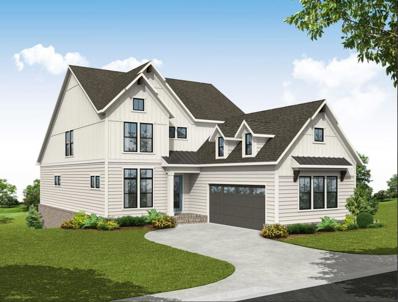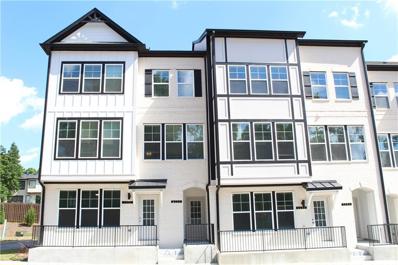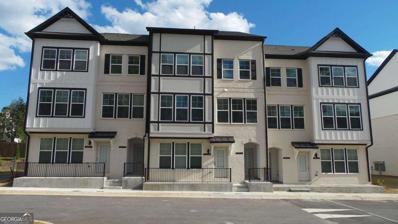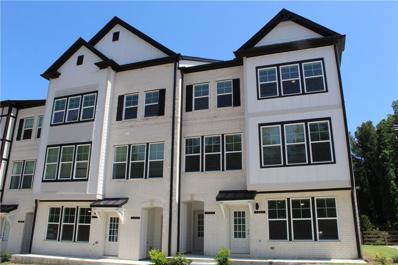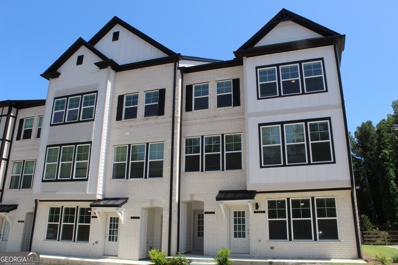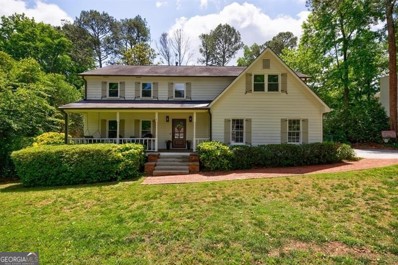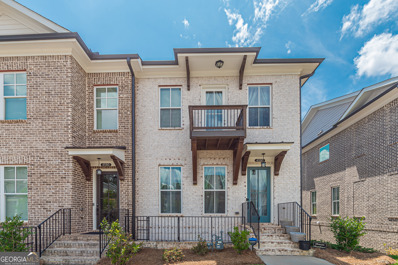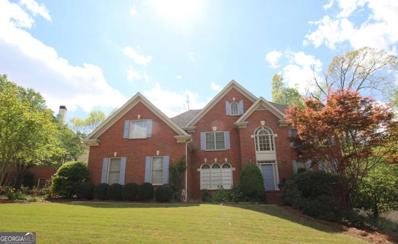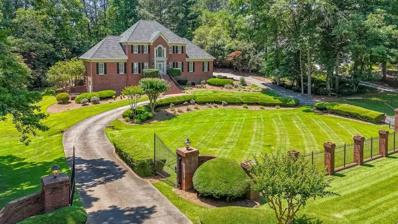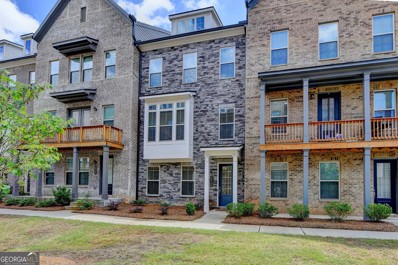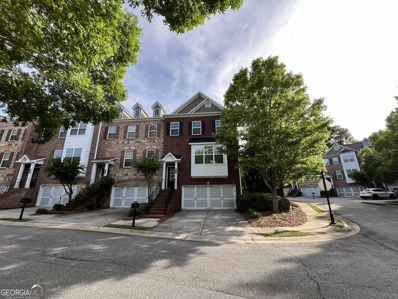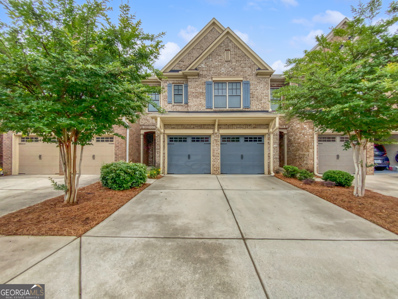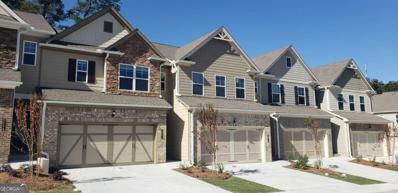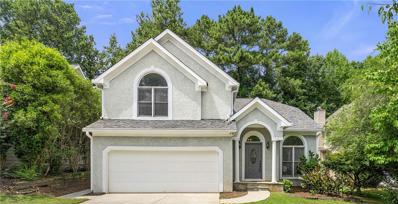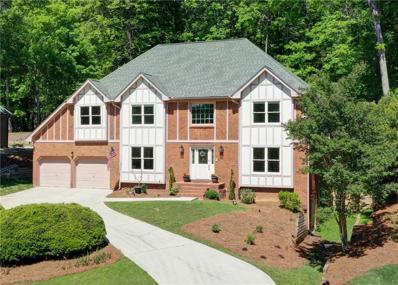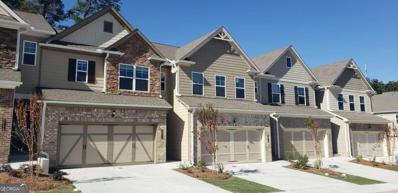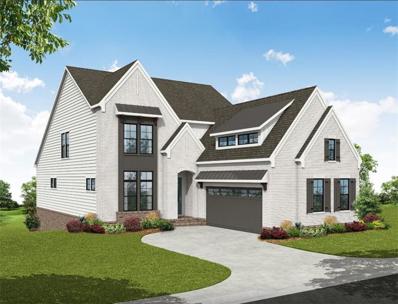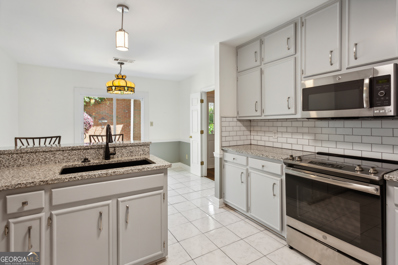Peachtree Corners GA Homes for Sale
- Type:
- Townhouse
- Sq.Ft.:
- 1,980
- Status:
- Active
- Beds:
- 3
- Lot size:
- 0.07 Acres
- Year built:
- 2007
- Baths:
- 3.00
- MLS#:
- 10309415
- Subdivision:
- Madison Ridge
ADDITIONAL INFORMATION
Discover the perfect blend of comfort and convenience in this spacious 3-bedroom, 2.5-bath townhome situated on Buford Hwy. Boasting a large kitchen with ample space for culinary exploration, a private backyard oasis, and a generous master bedroom complete with a walk-in closet, this home is a haven of relaxation. Recent upgrades include a new AC unit (2023), fresh exterior paint (2023), and pristine air ducts. The interior welcomes you with fresh paint and new carpeting upstairs, while the gutters have been meticulously maintained as of May 2024, ensuring a turnkey experience for the discerning buyer.
- Type:
- Single Family
- Sq.Ft.:
- 1,974
- Status:
- Active
- Beds:
- 3
- Lot size:
- 0.55 Acres
- Year built:
- 1982
- Baths:
- 3.00
- MLS#:
- 10308600
- Subdivision:
- Coppedge Crossing
ADDITIONAL INFORMATION
Adorable home in Peachtree Corners, updated kitchen, updated master bath, an unfinished basement all tucked in a private cul-de-sac lot. Private and tranquil are two words to describe this home and lot. The recently remodeled kitchen is beautiful and offers plenty of room to cook and entertain. The Primary bedroom is large in size, with a ceiling fan and a recently remodeled bathroom with dual vanities and walk-in closet. The secondary bedrooms are large in size and offer plenty of closet space. The unfinished basement offers lots of possibilities - could be a second den, media room, gym or workshop. Perfect sized home, not to large and not to small with a low maintenance yard and lots of storage. Oversized deck is great for relaxing and entertaining. Recent updated include new windows, new garage doors, new garage door openers, new flooring in kitchen, dining room and master bath. Close to Town Center and The Forum (you can walk to both) for free summer concerts, shopping and dining! Or walk to Berkeley Lake and it's 60 acre green space! City of Peachtree Corners is a sought after community and has been recognized as #1 in Georgia and #19 in the entire country for best places to live by Fortune Magazine! Great location and close to HWY 85 & I-285,
- Type:
- Condo
- Sq.Ft.:
- 2,520
- Status:
- Active
- Beds:
- 3
- Lot size:
- 0.33 Acres
- Year built:
- 2023
- Baths:
- 2.00
- MLS#:
- 7392770
- Subdivision:
- Waterside
ADDITIONAL INFORMATION
Sizzling Summer Savings! SINGLE LEVEL LIVING in our Exclusive Waterside Community! Introducing Phase II - OUR SOLD OUT CONDO FLOORPLANS ARE BACK! Massive 3-Bedroom floor plan. Open concept throughout the home with WOW factor 10ft Ceilings. Dining room flows into a luxury kitchen with Quartz Countertops and an upgraded GE Profile Appliance Package. Room for several barstools on the island, kitchen leads into living room and out to exquisite, covered Porch. Enduring Grey design package with accented island, durable floors and painted doors! Owner's Retreat with sitting room in Owners' Bedroom, Large Closet, Freestanding Tub. Door directly to garage inside unit, resident gets use of driveway behind their garage as well! Resort-Style Amenity package open for Homeowner use - massive clubhouse with a fitness center, 4 pickleball courts, multiple fire pit areas, a pool with a pool deck looking out into the River and 3 green lawn spaces, HOA-maintained lawns, and a manned gate at the entrance. Amenities make meeting your neighbors and friends easy. Photos do not represent the actual home. At TPG, we value our customer, team member, and vendor team safety. Our communities are active construction zones and may not be safe to visit at certain stages of construction. Due to this, we ask all agents visiting the community with their clients come to the office prior to visiting any listed homes. Please note, during your visit, you will be escorted by a TPG employee and may be required to wear flat, closed toe shoes and a hardhat. For driving directions, you can use 4411 E. Jones Bridge Road, Peachtree Corners, GA 30092. [The Cochran]
- Type:
- Townhouse
- Sq.Ft.:
- 2,201
- Status:
- Active
- Beds:
- 3
- Lot size:
- 0.04 Acres
- Year built:
- 2024
- Baths:
- 3.00
- MLS#:
- 7392741
- Subdivision:
- Waterside
ADDITIONAL INFORMATION
Sizzling Summer Savings!! $15,000 any Way on Quick-Move In Homes! Close access to the Resort-Style Amenities, Chattahoochee River trails and more! Explore this gorgeous, perfectly located Benton I floorplan. Enter the home through your private fenced-in front yard, all taken care of by the HOA. Outdoor fireplace on exterior front patio for evening relaxation or morning coffee! What a beautiful way to spend evenings! Inside the front door of the home, you will find multi-use flex room that could fit many needs (gym, office, extra living space). Upstairs on main level you will find the kitchen, living and dining areas - all complete with upgraded finishes throughout. Shiplap wrapped gas fireplace in living serves as a beautiful focal point. Bright white kitchen island and perimeter cabinets. Gorgeous Cambria Britannica Quartz throughout kitchen with a white tile backsplash. Large windows adorn the living room for tons of natural light! Tucked away behind the kitchen is a sunroom that could double as a home office space with access to the deck - stunning and rare space to have a flex room on main floor of a townhome! Windows surround Sunroom, leads to one of 2 back decks. The top floor hosts your spacious owner's suite with large walk-in closet. The owner's bath has Walk-In Shower with Drying Area. 2 secondary bedrooms with a shared bath are located down the hallway. 2 car garage on the back with alley access. Prewire for 220V electric car charger, charger not included. You will have easy access to our full-sized pool, 2-story clubhouse with full gym, and Amenity Area. New Gated Master Planned Community backing up to the Chattahoochee River, 1 mile from The Forum w/shops & restaurants, in the heart of Peachtree Corners. Fabulous amenity package includes clubhouse, park areas, pool, trails down by the River, fitness ctr. & more. PHOTOS NOT OF ACTUAL HOME BUT A PREVIOUSLY BUILT BENTON FLOORPLAN. For driving directions, you can use 4411 E. Jones Bridge Road, Peachtree Corners, GA 3009. At TPG, we value our customer, team member, and vendor team safety. Our communities are active construction zones and may not be safe to visit at certain stages of construction. Due to this, we ask all agents visiting the community with their clients come to the office prior to visiting any listed homes. Please note, during your visit, you will be escorted by a TPG employee and may be required to wear flat, closed toe shoes and a hardhat. [The Benton I]
- Type:
- Condo
- Sq.Ft.:
- 1,896
- Status:
- Active
- Beds:
- 3
- Year built:
- 2023
- Baths:
- 3.00
- MLS#:
- 7392760
- Subdivision:
- Town Center Overlook
ADDITIONAL INFORMATION
Olmstead Plan-Welcome to Town Center Overlook, where luxury meets convenience in the heart of Peachtree Corners. Nestled within a gated condominium subdivision, this exclusive community offers the epitome of upscale living just moments away from premier dining and shopping destinations like The Forum and Peachtree Corners Town Center. Step into the elegant Olmstead Plan, a sophisticated 3-bedroom, 2.5-bath, 3-level layout designed to elevate your lifestyle. The second level boasts an open-concept kitchen, family, and casual dining area, perfect for both everyday living and entertaining. Equipped with stainless steel appliances, an oversized island, a spacious pantry, and cabinets with soft-close doors and drawers, the kitchen is a chef's delight. Plus, with an Electrical Outlet Receptacle featuring 2-High Power USB Ports, staying connected has never been easier. Escape to the covered back porch on the second level, where you can savor warm days and cool evenings in comfort and style. Upstairs, discover two generous secondary bedrooms and a luxurious owner's retreat, complete with a spa-like owner's bath featuring a separate shower, double vanity, and a walk-in closet. But the perks don't end there. This home is equipped with a garage outlet for electric vehicles, aligning with modern sustainability and convenience trends. Additionally, the seller is offering up to $25,000 towards closing costs or rate buy-down, along with a generous $3,000 selling broker bonus at closing. Indulge in the finest living at Town Center Overlook, where every detail is crafted to enhance your everyday experience. Don't miss out on this opportunity for upscale living in one of Peachtree Corners' most sought-after communities. Schedule your tour today and experience luxury living at its finest.
- Type:
- Condo
- Sq.Ft.:
- n/a
- Status:
- Active
- Beds:
- 3
- Lot size:
- 0.16 Acres
- Year built:
- 2023
- Baths:
- 3.00
- MLS#:
- 10306357
- Subdivision:
- Town Center Overlook
ADDITIONAL INFORMATION
Olmstead Plan-Welcome to Town Center Overlook, where luxury meets convenience in the heart of Peachtree Corners. Nestled within a gated condominium subdivision, this exclusive community offers the epitome of upscale living just moments away from premier dining and shopping destinations like The Forum and Peachtree Corners Town Center. Step into the elegant Olmstead Plan, a sophisticated 3-bedroom, 2.5-bath, 3-level layout designed to elevate your lifestyle. The second level boasts an open-concept kitchen, family, and casual dining area, perfect for both everyday living and entertaining. Equipped with stainless steel appliances, an oversized island, a spacious pantry, and cabinets with soft-close doors and drawers, the kitchen is a chef's delight. Plus, with an Electrical Outlet Receptacle featuring 2-High Power USB Ports, staying connected has never been easier. Escape to the covered back porch on the second level, where you can savor warm days and cool evenings in comfort and style. Upstairs, discover two generous secondary bedrooms and a luxurious owner's retreat, complete with a spa-like owner's bath featuring a separate shower, double vanity, and a walk-in closet. But the perks don't end there. This home is equipped with a garage outlet for electric vehicles, aligning with modern sustainability and convenience trends. Additionally, the seller is offering up to $25,000 towards closing costs or rate buy-down, along with a generous $3,000 selling broker bonus at closing. Indulge in the finest living at Town Center Overlook, where every detail is crafted to enhance your everyday experience. Don't miss out on this opportunity for upscale living in one of Peachtree Corners' most sought-after communities. Schedule your tour today and experience luxury living at its finest.
- Type:
- Townhouse
- Sq.Ft.:
- 2,201
- Status:
- Active
- Beds:
- 3
- Lot size:
- 0.02 Acres
- Year built:
- 2024
- Baths:
- 3.00
- MLS#:
- 7389836
- Subdivision:
- Waterside
ADDITIONAL INFORMATION
Come check out the Sizzling Summer Savings with a new home by The Providence Group with $5,000 towards closing cost with one of Seller’s preferred lenders. Welcome home to Waterside, a Gated Master planned community nestled on the Chattahoochee River! Beautiful END UNIT Benton I floorplan with spectacular upgrades throughout. You are greeted with a fenced front yard that take you to your covered porch. You will be marveled at the cozy porch that features an outdoor fireplace. As you enter this lovely home you enter a media room that could be a second living space. On the second floor, Find beautiful designer finishes in the gourmet kitchen with the sleek, metallic finish of the stainless appliances provides a striking contrast to the soft, warm tones of the alabaster cabinets and the sophisticated veining of the Calacatta Miraggio quartz countertops. From the kitchen, An open concept design connecting a kitchen to a family room with 10-foot ceilings offers a spacious and modern living area that maximizes the feeling of openness and flow. Around the corner from the kitchen is a bright sunroom that has many possibilities. This room also gives you access to a private deck, perfect for morning coffee or relaxing after work with a glass of wine. The upper level hosts your elegant owners suite with two walk in closets. The owner's bathroom exudes luxury and elegance, centered around a harmonious blend of classic and modern design elements. At the heart of the bathroom is a stunning freestanding tub. Its sleek, sculptural design serves as a focal point, inviting relaxation. In addition there are two secondary bedrooms with a stunning shared bath, one with direct access. Waterside features resort like amenities that include a exquisite clubhouse with a fitness center, pickle ball courts, serene pool, fire pit, or relaxing at one of the community greenspaces or simply strolling on the river trails. Waterside is 1 mile from The Forum w/shops & restaurants, in the heart of Peachtree Corners. Photos are not of actual unit. At TPG, we value our customer, team member, and vendor team safety. Our communities are active construction zones and may not be safe to visit at certain stages of construction. Due to this, we ask all agents visiting the community with their clients come to the office prior to visiting any listed homes. Please note, during your visit, you will be escorted by a TPG employee and may be required to wear flat, closed toe shoes and a hardhat. For driving directions, you can use 4411 E. Jones Bridge Road, Peachtree Corners, GA 3009. [The Benton I]
- Type:
- Single Family
- Sq.Ft.:
- 4,234
- Status:
- Active
- Beds:
- 4
- Lot size:
- 0.12 Acres
- Year built:
- 2024
- Baths:
- 6.00
- MLS#:
- 7388990
- Subdivision:
- Waterside
ADDITIONAL INFORMATION
SIZZLING SUMMER SAVINGS! First Releases of our Master-On-Main River Lots! Looking for views of the Chattahoochee River from the rear of your home? Let us help you create it! Come see the Serene Master-Plan Community Waterside in Peachtree Corners. Buyers select full Interior Design! Unique opportunity to own a home on the Chattahoochee River. Introducing The Oakhurst Plan, sitting on a Daylight finished basement. Enter on the Main Level to the Formal Dining and an open concept floor plan. Soaring tall ceilings greet you as you pass into the stunning Chef's Kitchen with custom Bell cabinetry, spectacular Monogram appliances (Including 48" wide gas range) and ample cabinetry for storage. Option to choose Wolf or Thermador Appliance packages. Main level flows from kitchen into dining, then into the luxury Family Room with a Linear Fireplace and Vaulted ceilings! MASTER ON MAIN Floorplan, with views of Chattahoochee River out of the Family Room, Porch and Primary Suite. Primary includes a deck overlooking the River, as well as a large Walk-In Shower with Drying Area, and option to add Soaking Tub. Second floor boasts two additional bedrooms/two bathrooms/a separate open Loft. Elevator stopping on all levels INCLUDED IN PRICE. Finished daylight basement is an entertainer's paradise! Full finished Wet Bar with Sink & Mini-Fridge, ample cabinetry for storage. Media Room in basement, as well as Bedroom 4 Suite. Waterside features Resort-Style Amenities with a Full Gym, Pickle Ball Courts, Oversized Pool, Sun Deck, River Terrace Overlooks, 2 Miles of Private walking trails by the River, Yoga room, Conference Room, Catering Kitchen and more. Limited River Lot opportunities don't miss out!! $5,000 in Closing Costs paid with Builder's Preferred Lender. Completion SPRING 2025. For driving directions, you can use 4411 E Jones Bridge Road, Peachtree Corners, GA 30092. [The Oakhurst]
- Type:
- Condo
- Sq.Ft.:
- 1,896
- Status:
- Active
- Beds:
- 3
- Year built:
- 2023
- Baths:
- 3.00
- MLS#:
- 7388665
- Subdivision:
- Town Center Overlook
ADDITIONAL INFORMATION
Quick Closing!-For limited time only, appliance package incentive on contracts written by 7-31-2024! Discover the elegance of Town Center Overlook, an exclusive gated condominium subdivision nestled in the heart of Peachtree Corners. This intimate community offers residents the pinnacle of luxury condo living, just steps away from the upscale dining and shopping experiences of The Forum and Peachtree Corners Town Center. The Olmstead Plan features a stunning 3-bedroom, 2.5-bath, 3-level layout with an open-concept kitchen, family, and casual dining area on the second level. The kitchen is equipped with stainless steel appliances, an oversized island, a spacious pantry, and cabinets with soft-close doors and drawers. Enjoy warm days and cool nights on the covered back porch extending off the second level. The third level includes two sizable secondary bedrooms and a sweeping owner’s retreat with a delightful owner’s bath featuring a separate shower, double vanity, and walk-in closet. The seller offers up to $25,000 towards closing costs or rate buy-down, and there's a $3,000 broker bonus at closing. Indulge in the finest living at Town Center Overlook.
- Type:
- Condo
- Sq.Ft.:
- n/a
- Status:
- Active
- Beds:
- 3
- Year built:
- 2023
- Baths:
- 3.00
- MLS#:
- 10301752
- Subdivision:
- Town Center Overlook
ADDITIONAL INFORMATION
Quick Closing!-For a limited time only, buyer to receive appliance package on contracts written on or before 7/31-24. Discover the elegance of Town Center Overlook, an exclusive gated condominium subdivision nestled in the heart of Peachtree Corners. This intimate community offers residents the pinnacle of luxury condo living, just steps away from the upscale dining and shopping experiences of The Forum and Peachtree Corners Town Center. The Olmstead Plan features a stunning 3-bedroom, 2.5-bath, 3-level layout with an open-concept kitchen, family, and casual dining area on the second level. The kitchen is equipped with stainless steel appliances, an oversized island, a spacious pantry, and cabinets with soft-close doors and drawers. Enjoy warm days and cool nights on the covered back porch extending off the second level. The third level includes two sizable secondary bedrooms and a sweeping ownerCOs retreat with a delightful ownerCOs bath featuring a separate shower, double vanity, and walk-in closet. The seller offers up to $25,000 towards closing costs or rate buy-down, and there's a $3,000 broker bonus at closing. Indulge in the finest living at Town Center Overlook.
- Type:
- Condo
- Sq.Ft.:
- 1,912
- Status:
- Active
- Beds:
- 3
- Year built:
- 2023
- Baths:
- 3.00
- MLS#:
- 7388502
- Subdivision:
- Town Center Overlook
ADDITIONAL INFORMATION
Quick Close! Lynnwood Plan-End Unit-Discover luxury living at Town Center Overlook by McKinley Homes, nestled conveniently in the heart of Peachtree Corners. This exclusive gated community offers an intimate setting, allowing residents to indulge in the finest condo living while being mere steps away from the upscale dining and shopping experiences of The Forum and Peachtree Corners Town Center. The Lynnwood Plan, a masterpiece of design and comfort, spans three levels and offers 3 bedrooms and 2.5 baths. On the first level, experience the seamless fusion of kitchen, family, and casual dining areas in an open-concept layout, perfect for entertaining guests or simply enjoying everyday life. The kitchen is a chef's dream w/ sapphire blue cabinets & silver mist quartz counter-tops, featuring stainless steel appliances,an oversized island, a spacious pantry, and cabinets with soft-close doors and drawers, ensuring both style and functionality. 2nd floor has a wonderful LOFT area. Retreat to the upper levels where tranquility awaits in the sprawling owner's retreat. Unwind in the spacious owner's bath, complete with a upgrade shower tile, double vanity, and a generous walk-in closet, providing the perfect sanctuary to relax and rejuvenate. For a limited time, the seller is offering up to $25,000 towards buyer closing costs and/or rate buydown, making homeownership at Town Center Overlook even more attainable. Additionally, selling brokers will receive a generous $3,000 bonus, adding to the allure of this exceptional community.
- Type:
- Condo
- Sq.Ft.:
- n/a
- Status:
- Active
- Beds:
- 3
- Year built:
- 2023
- Baths:
- 3.00
- MLS#:
- 10301568
- Subdivision:
- Town Center Overlook
ADDITIONAL INFORMATION
Quick Close-Discover luxury living at Town Center Overlook by McKinley Homes, nestled conveniently in the heart of Peachtree Corners. This exclusive gated community offers an intimate setting, allowing residents to indulge in the finest condo living while being mere steps away from the upscale dining and shopping experiences of The Forum and Peachtree Corners Town Center. The Lynnwood Plan, a masterpiece of design and comfort, spans three levels and offers 3 bedrooms and 2.5 baths. On the first level, experience the seamless fusion of kitchen, family, and casual dining areas in an open-concept layout, perfect for entertaining guests or simply enjoying everyday life. The kitchen is a chef's dream w/ sapphire blue cabinets & silver mist quartz counter-tops, featuring stainless steel appliances,an oversized island, a spacious pantry, and cabinets with soft-close doors and drawers, ensuring both style and functionality. Retreat to the upper levels where tranquility awaits in the sprawling owner's retreat. Unwind in the spacious owner's bath, complete with a upgrade shower tile, double vanity, and a generous walk-in closet, providing the perfect sanctuary to relax and rejuvenate. For a limited time, the seller is offering up to $25,000 towards buyer closing costs and/or rate buydown, making homeownership at Town Center Overlook even more attainable. Additionally, selling brokers will receive a generous $3,000 bonus, adding to the allure of this exceptional community.
- Type:
- Single Family
- Sq.Ft.:
- 3,191
- Status:
- Active
- Beds:
- 5
- Lot size:
- 0.45 Acres
- Year built:
- 1979
- Baths:
- 3.00
- MLS#:
- 10298743
- Subdivision:
- Williamsport
ADDITIONAL INFORMATION
Welcome to this beautifully RENOVATED gem situated in the Williamsport community of Peachtree Corners! This MOVE-IN READY, 5 Bedroom, 2 and 1/2 Bathroom house offers the perfect blend of comfort, style, and convenience, making it an ideal place to call home. In addition to new windows, new carpet and new bathroom and kitchen finishes, this home offers green features including solar panels and a reverse osmosis water filter system. The gourmet Kitchen is a chef's delight, featuring marble countertops, open shelving, an island, stainless steel appliances, pot filler and ample storage. The kitchen and breakfast rooms are open to the Family Room providing plenty of room for everyone to gather and enjoy. A spacious Screened Porch located off the kitchen offers outdoor dining and living. Retreat to the primary suite, complete with a luxurious en-suite bathroom with marble topped double vanity, marble floors, spacious shower & soaking tub to unwind after a long day. Designer touches such as shiplap, closet barn doors and feature walls have been added to the upper-level bedrooms. Four secondary bedrooms and a spacious laundry room with folding area, hanging bar and storage complete the upper level. The terrace level has a second living space that is large enough to accommodate an office and recreation room/gym. Step outside to the fenced, private backyard which includes a dog run. This walkable location offers easy access to top rated schools, parks, shopping & dining at The Forum & Town Center. You won't want to miss this opportunity!
- Type:
- Townhouse
- Sq.Ft.:
- 2,304
- Status:
- Active
- Beds:
- 3
- Lot size:
- 0.06 Acres
- Year built:
- 2022
- Baths:
- 4.00
- MLS#:
- 10302206
- Subdivision:
- Waterside
ADDITIONAL INFORMATION
LIKE NEW, BUT BETTER THAN BRAND NEW!!! A stunning pre-owned end-unit Benton II plan with 3 bedrooms and 3.5 bathrooms in the sought-after Waterside community built by the Providence Group. As you walk into the entrance door, you will love its spacious open concept with luxury vinyl plank throughout the main floor, contemporary lighting fixtures, 10 ft high ceiling, a cozy living room with a factory built fireplace, and a formal dining area. The gourmet kitchen with white cabinets, quartz countertop and stainless steel appliances makes you feel like you are a master chef. There is more!!! Hidden behind the kitchen, a secluded and a large flex area where you can use it as an office, a small library or an exercise room, which is connected to the deck that gives a beautiful view of the community. 9ft high upstairs has two large bedrooms with their own bathrooms and a laundry room. Master bathroom with double vanities and an elegant walk-in shower. An additional bedroom and a full bathroom on the terrace level. Gated community with state-of-the-art amenities such as clubhouse, fitness center, pool, pickleball, parks, sidewalks and playground. Near Chattahoochee river, near fishing and recreational area. Close to shopping, grocery, dining and entertainments. Near schools. Close to Buford Hwy, Peachtree Industrial Blvd and GA-141. Convenient access to I-285 and many more!!! This could be your home for life!!!
- Type:
- Single Family
- Sq.Ft.:
- 6,176
- Status:
- Active
- Beds:
- 6
- Lot size:
- 0.7 Acres
- Year built:
- 1997
- Baths:
- 5.00
- MLS#:
- 10302114
- Subdivision:
- Amberfield
ADDITIONAL INFORMATION
Discover an exceptional opportunity awaiting as you step into this spacious home boasting a grand foyer, setting the stage for elegance and comfort. While in need of updates, this property presents the ideal chance for savvy buyers looking to secure the best value and unleash its full potential. Sold as-is by the seller, this residence offers a promising canvas for customization and enhancement. Entertain with ease in the light-filled two-story family room, complete with a gas fireplace and built-ins, while the kitchen opens seamlessly to the breakfast room and overlooks a cozy sitting area with access to a sizable back deck. Step outside to the large level backyard, offering ample space for outdoor activities and relaxation. Featuring a guest bedroom with access to a full bathroom, a grand formal dining room, a versatile living room/study, and a convenient laundry room, the main level provides ample space for daily living and hosting guests. Ascend to find the oversize owner's suite and three additional bedrooms, two bedrooms share a connected bathroom, perfect for family or guests, while the third bedroom boasts a private en-suite bathroom for added convenience and offering comfortable accommodations. The finished terrace level presents additional living space, including a media room, full bathroom, sixth bedroom with closet, bonus room, and ample storage. With potential for expansion and customization, this home invites you to create the residence of your dreams. a premier recreational facility offering two pools, 16 courts for various sports, a clubhouse, basketball, baseball, soccer, and more - perfect for all ages! This community offers a vibrant neighborhood atmosphere and a sense of community. Located near premier public and private schools, and within walking distance to The Forum, Town Center, YMCA, Simpsonwood Park, and Jones Bridge Park, this home offers unparalleled convenience. Don't miss this chance to make your mark in Amberfield.
- Type:
- Single Family
- Sq.Ft.:
- 4,782
- Status:
- Active
- Beds:
- 4
- Lot size:
- 0.98 Acres
- Year built:
- 1984
- Baths:
- 4.00
- MLS#:
- 7385851
- Subdivision:
- RIVERVIEW ESTATES
ADDITIONAL INFORMATION
Beautiful estate home in one of the most desirable neighborhoods in Peachtree Corners. Exceptional curb appeal with a magnificent double gated entrance for the almost ONE-ACRE property and the substantial circular driveway offering significant parking options. Wonderful fully fenced property with an expansive emerald-green front lawn and an enchanting backyard that is like a secret garden with its stunning landscaping, koi pond with waterfall, level grassy areas and beautiful foliage that attract myriad colorful birds. The interiors have the elegance of a bygone era with its beautiful trim detail but updated with a modern, creamy white on white aesthetic. And so many wonderfully unique features in this estate! The first floor has an extra-large office and spacious great room that opens to an awesome sunroom with fireplace. The kitchen has views to the enchanting garden in the backyard. The laundry room is oversized. There are two spacious master suites, one on each of the first and second floors. All the secondary bedrooms are large with walk-in closets. Great investment opportunity! Bathrooms need renovating but renovated homes sell at a premium in this great neighborhood. The basement is finished with options for an exercise room, billiards room, crafts room, etc. plus full bathroom and your very own secret room! Roof is only one year old.
- Type:
- Townhouse
- Sq.Ft.:
- 2,778
- Status:
- Active
- Beds:
- 3
- Lot size:
- 0.03 Acres
- Year built:
- 2021
- Baths:
- 4.00
- MLS#:
- 10298413
- Subdivision:
- 5200 Town Center
ADDITIONAL INFORMATION
This beautifully decorated 3-bedroom, 3.5-bath It's end building which gives wooded privacy along with public guest parking! View from the family room is so soothing and relaxing looking over trees. Neighborhood also has 2 dog parks just got completed. Townhome is located in 5200 at Town Center in Peachtree Corners. The main level features new light fixtures, shiplap, and accent panel walls. Inside, you'll find custom drapes, blinds, an upgraded oak staircase, a butler's pantry, and a walk-in pantry. The gourmet kitchen boasts quartz counters, a large island, stainless steel appliances, a built-in oven, and a gas cooktop. With 10-foot ceilings, the open and spacious layout allows plenty of natural light throughout the entire house. Notably, there are two master bedrooms with attached baths and walk-in showers. Extra built-in garage storage space. The home is nestled among 70 homesites and is conveniently within walking distance to Peachtree Corners Town Center a hub offering shopping, dining, a 2+ acre event lawn, and access to the bridge connecting to The Forum. Living at 5200 at Town Center also provides easy access to Jinbei West, H&W's Steakhouse, Sprout's, Trader Joe's, CMX Cinemax Bistro, Jones Bridge Park, and the Town Green events. Peachtree Corners, ranked #2 Best City in the Nation by Fortune Magazine, combines high-tech innovation with family-friendly appeal. Well maintained and This home will Not Last Long! Move in Ready!!
- Type:
- Townhouse
- Sq.Ft.:
- 2,735
- Status:
- Active
- Beds:
- 3
- Lot size:
- 0.07 Acres
- Year built:
- 2005
- Baths:
- 4.00
- MLS#:
- 10298114
- Subdivision:
- Kedron Falls
ADDITIONAL INFORMATION
Prestigeous End Unit 3-Story Townhouse in Gated Kedron Falls at Beautiful Peachtree Corners. Huge Owner's Suite w/ Sitting Area and Double Sided Fireplace. Owner's Bath w/ Double Vanity, Separate Tub and Shower in Vaulted Ceiling. Jr. Master Size Secondary Bedroom in Tray Ceiling has Own Full Bath. Washing Machine and Dryer included. Enormous Living Area in Open Wide Layout on the Main Level w/ Gleaming All Hardwood Floors. Separate Formal Dining Rm, Light-Filled Family Rm w/ Fireplace leading to Private Fenced Deck, Breakfast Nook Open to Huge Kitchen & Family Rm. Kitchen features Lots of Cabinetry, Granite Countertops, SS Appliances, Suface Electric Cooktop and Oven. Another Bedroom w/Full Bath on the Terrace Level Perfect for Guest Rm or Roommate Floor Plan. Excellent Location Easy Access to All Major Roads - Peachtree Pkwy, I-285, Holcomb Bridge Road and Surrounded All Kinds of Shoppings and Restaurants. "Seller Provides Buyer with $3000 for Paint Concession"
- Type:
- Townhouse
- Sq.Ft.:
- 1,888
- Status:
- Active
- Beds:
- 3
- Lot size:
- 0.04 Acres
- Year built:
- 2010
- Baths:
- 3.00
- MLS#:
- 10297276
- Subdivision:
- BERKELEY CHASE
ADDITIONAL INFORMATION
Welcome to a home that embodies comfort and modern elegance. As you enter, you'll find a welcoming fireplace, adding charm to the overall ambiance. Throughout the house, a calming neutral color scheme promotes tranquility and simplicity, creating a peaceful retreat. Fresh interior paint updates the home and complements any furniture you choose to add. The kitchen, designed for culinary enthusiasts, features stainless steel appliances that bring a touch of modernity. An accent backsplash adds personality and visual appeal. The primary bathroom offers a luxurious retreat with double sinks, a separate tub, and shower, ensuring relaxation and functionality. Discover a home that seamlessly combines style with practicality, offering a soothing haven for your everyday needs. Explore this quintessential property now to experience sophistication and comfort at its best.
- Type:
- Townhouse
- Sq.Ft.:
- 1,949
- Status:
- Active
- Beds:
- 3
- Year built:
- 2024
- Baths:
- 3.00
- MLS#:
- 10293364
- Subdivision:
- Summit At Peachtree Corners
ADDITIONAL INFORMATION
HomeSite 56 END UNIT !!! End Unit - Covered Patio !!! Introducing the Cole by McKinley Homes offered in a great location!!! This 3 Bedroom 2.5 bath, 2 car garage townhome is READY in May We offer Engineered Hardwood flooring or SPC - 42" soft close cabinets in Kitchen, Granite countertops, Premium Appliances Tile flooring in Primary, laundry and secondary baths, Oversized Primary Bedroom and Bath with Dual Vanities with adjoining master walk in closet. Our stairway to the second level leads you up on stained oak treads with white risers which matches your main level selection, not to mention the elegant open rail with iron spindles. Blinds come standard on the front of the home along with so many other great features but too many to mention here! PLEASE BE SURE TO ASK AGENT FOR DETAILS
- Type:
- Single Family
- Sq.Ft.:
- 2,412
- Status:
- Active
- Beds:
- 4
- Lot size:
- 0.17 Acres
- Year built:
- 1994
- Baths:
- 3.00
- MLS#:
- 7377534
- Subdivision:
- Wyntree
ADDITIONAL INFORMATION
MOVE-IN-READY home in Wyntree swim/tennis subdivision in desirable Peachtree Corners! Must see inside to see how SPACIOUS it is! Renovated 4 bed 2.5 bath with fresh contemporary coat of paint throughout. Beautiful 2-column front porch leads you to a 2-story natural lighted Living Room and opens up to the Dining Room. Gourmet kitchen overlooking separated family room with fireplace with an abundance of newer lighted quality wood cabinets. Kitchen has newer updated solid wood cabinets, granite counter tops, and new SS appliances. ALL 3 bathrooms have been updated! BOTH bathrooms upstairs have DOUBLE-vanity. Huge master bathroom with updated newer solid wood vanities, granite tops, and whirlpool JETTED tub. Master bedroom has trey ceiling and large walk-in closet. One guest bedroom has soaring vaulted ceiling. Throughout the house, plenty of quality cabinets / closets for your display/storage, updated light fixtures and new blinds! Newer 8-yr architecture roof. Low maintenance brick paved patio with gas grill and private backyard. Recent cutting and trimming of trees in backyard allow for more light and space to enjoy. Garage has an extra door to the side yard. Conveniently located near The Forum, Historic Downtown Norcross, and PTC Town Center. Easy access to daycare and highways. Located in the Paul Duke Stem High School area. No rentals per HOA.
- Type:
- Single Family
- Sq.Ft.:
- 4,552
- Status:
- Active
- Beds:
- 5
- Lot size:
- 0.34 Acres
- Year built:
- 1990
- Baths:
- 3.00
- MLS#:
- 7378789
- Subdivision:
- Peachtree Plantation West
ADDITIONAL INFORMATION
Magnificent Peachtree Corners home with beautiful updates in quiet Cul-de-sac neighborhood backing up to Simpsonwood Park. NEW 2023 HVAC (heat and AC) w/ Nests; NEW 2023 Water Heater; NEW 2023 Electric Cooktop in completely updated kitchen w/ SS Appliances, wall mount Oven and MW, stylish white cabinetry with soft-close feature & pull-outs; stone countertops, beautiful backsplash, breakfast bar and ample breakfast area as well. NEW in 2022 fresh paint and carpet and flooring up and down; Spacious Primary Bdrm and Bath, updated with frameless shower, gleaming tiles, dual marble top vanities & NEW fixtures all bathed in natural light. Secondary bedrooms of ample size; 4th bedroom upstairs can be used for office or bdrm with addition of closet. Bonus room with extra storage perfect for all kinds of activities. Peaceful deck looks out to wooded private back yard area and right behind is 200+ acre Simpsonwood Park w/ trails bordering the Chattahoochee River. Enjoy the finished basement with 2 activity rooms and media room, plus an unfinished area currently used as a workshop and extra storage. Peachtree Corners living at its best, close to The Forum and Town Center, great PTC schools including Simpson Elementary, Wesleyan, Cornerstone, downtown Norcross, various Chattahoochee River access points.
- Type:
- Townhouse
- Sq.Ft.:
- 1,894
- Status:
- Active
- Beds:
- 3
- Year built:
- 2024
- Baths:
- 3.00
- MLS#:
- 10287642
- Subdivision:
- Summit At Peachtree Corners
ADDITIONAL INFORMATION
HomeSite 61 Introducing the Cheyenne by McKinley Homes offered in a great location!!! This 3 Bedroom 2.5 bath, 2 car garage townhome. We offer Engineered Hardwood flooring or SPC - 42" soft close cabinets in Kitchen, Granite countertops, Tile flooring in Primary, laundry and secondary baths, Oversized Primary Bedroom and Bath with Dual Vanities with adjoining master walk in closet. Our stairway to the second level leads you up on stained oak treads with white risers which matches your main level selection, not to mention the elegant open rail with iron spindles. Blinds come standard on the front of the home along with so many other great features but too many to mention here! This is a Fine Neighborhood in a Prime location !!! PLEASE BE SURE TO ASK AGENT FOR DETAILS
- Type:
- Single Family
- Sq.Ft.:
- 4,234
- Status:
- Active
- Beds:
- 4
- Lot size:
- 0.12 Acres
- Year built:
- 2024
- Baths:
- 6.00
- MLS#:
- 7375952
- Subdivision:
- Waterside
ADDITIONAL INFORMATION
SIZZLING SUMMER SAVINGS! Introducing The Oakhurst Elevation C - The First of our luxury River Lots are now available for purchase! Buyers select full Interior Design and meet with Landscaping Company to create custom backyard packages! Exquisite Chattahoochee River views from the back of the home and backyard!! Three covered porches off the rear of the home to accentuate the natural beauty of these lots. Rare, MASTER-ON-MAIN Floor Plans. Enter on the Main Level to the Formal Dining and an open concept floor plan. Soaring 10 ft ceilings greet you as you pass into the stunning Chef's Kitchen with custom Bell cabinetry, spectacular Monogram appliances (Including 48" wide gas range) and ample cabinetry for storage. (Option to upgrade to Thermador or Wolf Appliance Packages). Main level flows from kitchen into dining, then into the luxury Family Room with a Linear Fireplace rear deck. Views of Chattahoochee River through the Family Room, Porch and Primary Suite. Primary includes a deck overlooking the River, as well as a large Walk-In Shower with Drying Area, and option to add Soaking Tub. Second floor boasts two additional bedrooms/two bathrooms/a separate open Loft. Luxury ELEVATOR INCLUDED - stopping on all 3 levels of the home. Finished basement is an entertainer's paradise! Full finished Wet Bar with Sink & Mini-Fridge, Island with Quartz Countertops. Media Room in basement, as well as Bedroom 4 Suite. Waterside features Resort-Style Amenities with a Full Gym, Pickle Ball Courts, Oversized Pool, Sun Deck, River Terrace Overlooks, 2 Miles of Private walking trails by the River, Yoga room, Conference Room, Catering Kitchen and more. Limited River Lot opportunities don't miss out!! $5,000 in Closing Costs paid with Builder's Preferred Lender. Completion April/May 2025. For driving directions, you can use 4411 E Jones Bridge Road, Peachtree Corners, GA 30092. At TPG, we value our customer, team member, and vendor team safety. Our communities are active construction zones and may not be safe to visit at certain stages of construction. Due to this, we ask all agents visiting the community with their clients come to the office prior to visiting any listed homes. Please note, during your visit, you will be escorted by a TPG employee and may be required to wear flat, closed toe shoes and a hardhat. [The Oakhurst]
- Type:
- Townhouse
- Sq.Ft.:
- 3,113
- Status:
- Active
- Beds:
- 3
- Lot size:
- 0.12 Acres
- Year built:
- 1985
- Baths:
- 3.00
- MLS#:
- 10286353
- Subdivision:
- Wedgewood Chase
ADDITIONAL INFORMATION
Welcome to this newly UPDATED townhouse! Stepping inside from the courtyard and 2-car garage, you'll be greeted by brand new hardwood floors that lead you to the heart of the home-a cozy family room with a marble tiled fireplace and separate dining room, creating ideal spots for gatherings and relaxation. This kitchen has been completely remodeled with all stainless steel appliances and granite countertops. The main-level primary suit provides convenience while two additional spacious primary suits are upstairs. One offering a double vanity, stand-in shower, jetted tub, and walk-in closet. The exterior of the home has been completely revamped with a new drainage system. This beautiful home is flooded with natural light creating an inviting atmosphere. You're minutes away from shopping, dining, and entertainment at The Forum and Peachtree Tree Corners Towne Center! Dont miss this opportunity to call this place home!!

The data relating to real estate for sale on this web site comes in part from the Broker Reciprocity Program of Georgia MLS. Real estate listings held by brokerage firms other than this broker are marked with the Broker Reciprocity logo and detailed information about them includes the name of the listing brokers. The broker providing this data believes it to be correct but advises interested parties to confirm them before relying on them in a purchase decision. Copyright 2024 Georgia MLS. All rights reserved.
Price and Tax History when not sourced from FMLS are provided by public records. Mortgage Rates provided by Greenlight Mortgage. School information provided by GreatSchools.org. Drive Times provided by INRIX. Walk Scores provided by Walk Score®. Area Statistics provided by Sperling’s Best Places.
For technical issues regarding this website and/or listing search engine, please contact Xome Tech Support at 844-400-9663 or email us at [email protected].
License # 367751 Xome Inc. License # 65656
[email protected] 844-400-XOME (9663)
750 Highway 121 Bypass, Ste 100, Lewisville, TX 75067
Information is deemed reliable but is not guaranteed.
Peachtree Corners Real Estate
The median home value in Peachtree Corners, GA is $554,000. This is higher than the county median home value of $227,400. The national median home value is $219,700. The average price of homes sold in Peachtree Corners, GA is $554,000. Approximately 50.8% of Peachtree Corners homes are owned, compared to 41.83% rented, while 7.38% are vacant. Peachtree Corners real estate listings include condos, townhomes, and single family homes for sale. Commercial properties are also available. If you see a property you’re interested in, contact a Peachtree Corners real estate agent to arrange a tour today!
Peachtree Corners, Georgia has a population of 41,907. Peachtree Corners is less family-centric than the surrounding county with 38.65% of the households containing married families with children. The county average for households married with children is 39.64%.
The median household income in Peachtree Corners, Georgia is $66,905. The median household income for the surrounding county is $64,496 compared to the national median of $57,652. The median age of people living in Peachtree Corners is 36.4 years.
Peachtree Corners Weather
The average high temperature in July is 89.4 degrees, with an average low temperature in January of 33.1 degrees. The average rainfall is approximately 52.9 inches per year, with 0.4 inches of snow per year.
