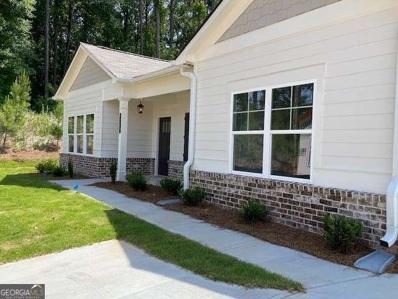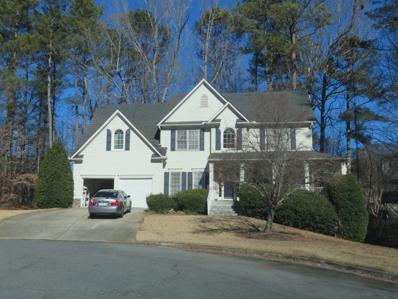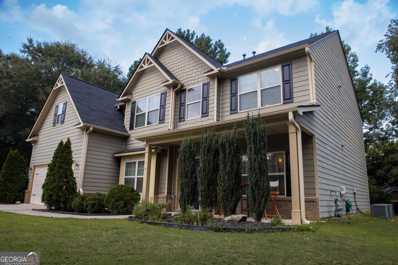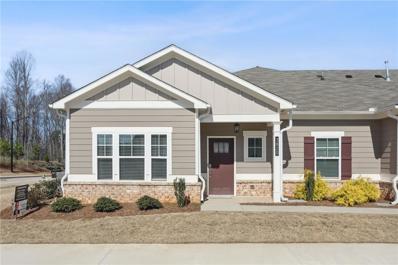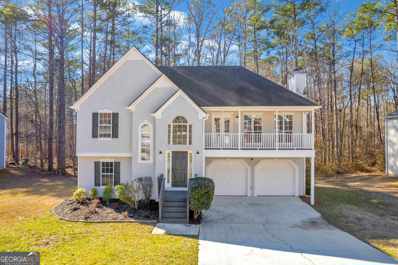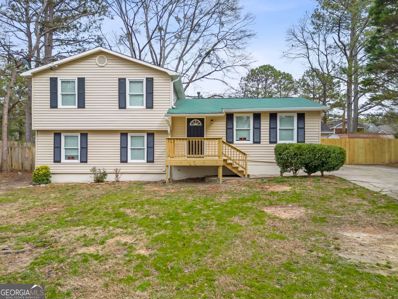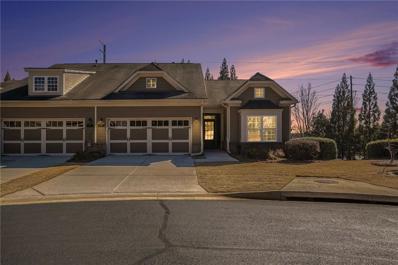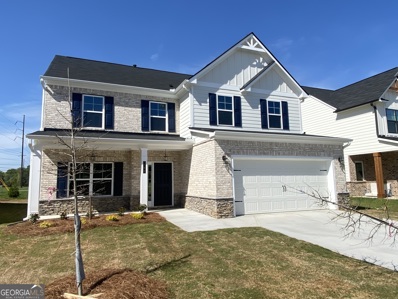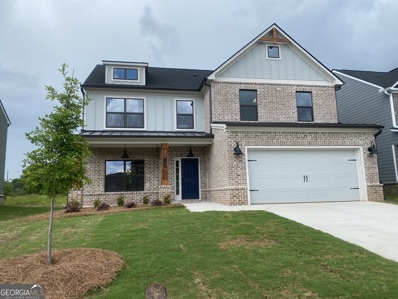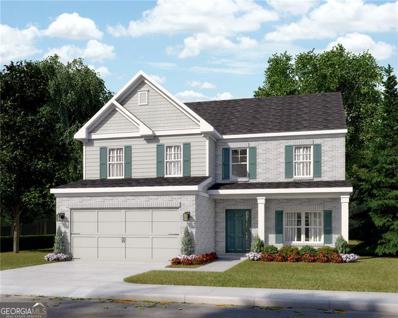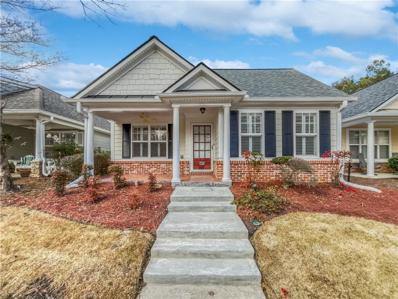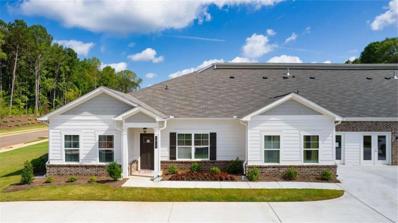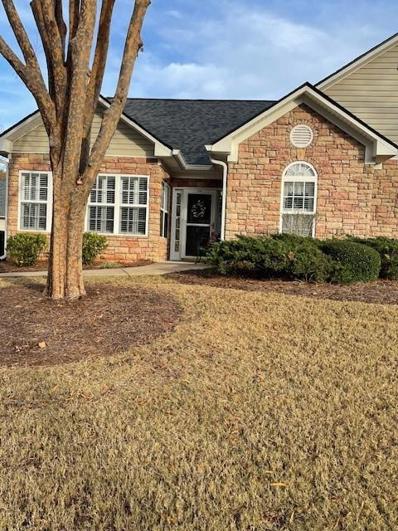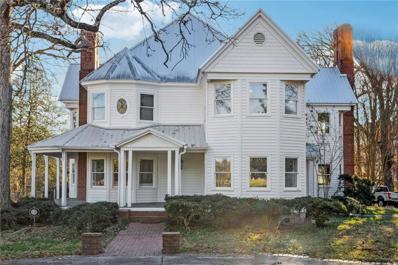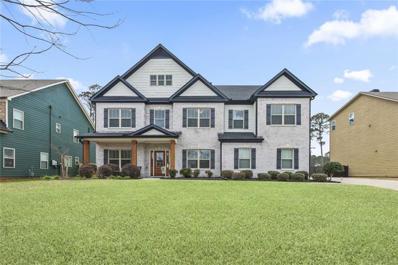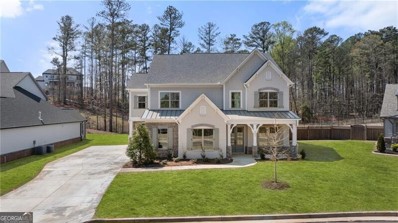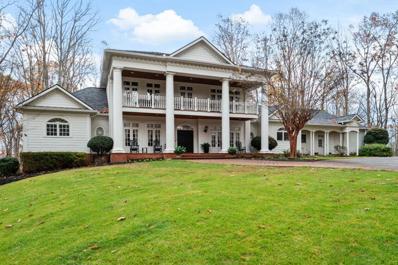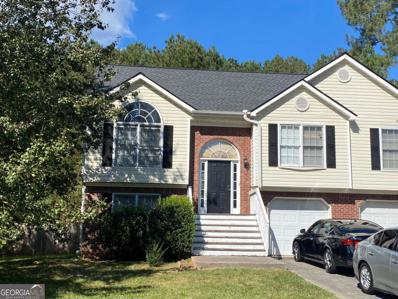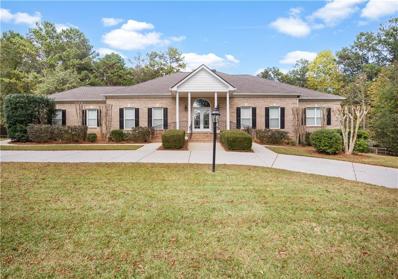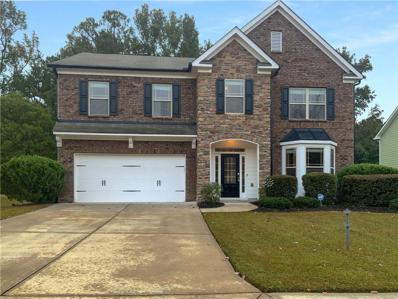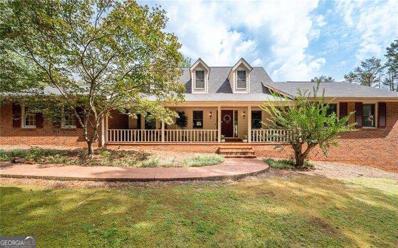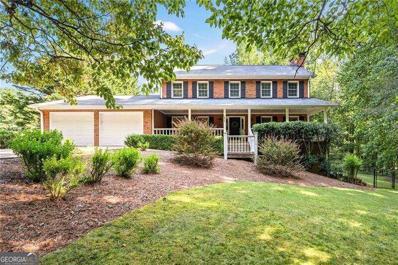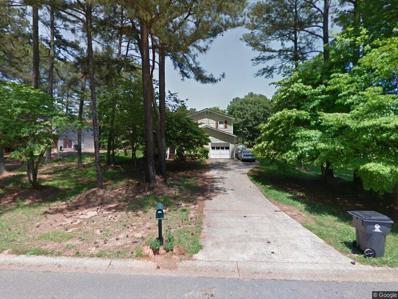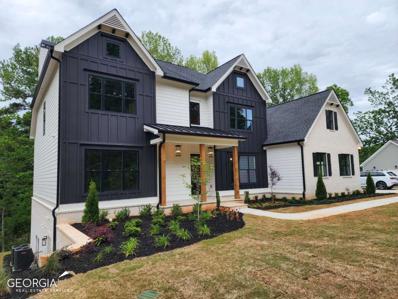Powder Springs GA Homes for Sale
- Type:
- Townhouse
- Sq.Ft.:
- 1,752
- Status:
- Active
- Beds:
- 3
- Year built:
- 2024
- Baths:
- 2.00
- MLS#:
- 10255208
- Subdivision:
- Creekwood
ADDITIONAL INFORMATION
Creekwood 55 and over private gated community in Cobb county Miranda attach villa 2 car garage, covered porch, covered front porch. Open and airy floor plan. Kitchen featuring 36" cabinets, stainless steel appliances, laminate floors, 9' ceilings, with crown molding, large Island, granite counter tops, separate eating area. Family room over looks the kitchen and Dining Area with a door going out to a screen in, covered Patio are for relaxation. , The Large Owners suite with large enough to accommodate and over size King bed and lots more space for dress and night stands, Owner s tile bath with a stepless tile shower and bench, walk in closet, linen closets and private water closet area. 2 secondary bedroom on the opposite side of the home with a full bath, gentleman vanity, bath tub shower combo. "Up to 5k in closing cost when using the Builders preferred Lender"
- Type:
- Single Family
- Sq.Ft.:
- 2,985
- Status:
- Active
- Beds:
- 4
- Lot size:
- 0.5 Acres
- Year built:
- 2000
- Baths:
- 3.00
- MLS#:
- 7338914
- Subdivision:
- Amberton
ADDITIONAL INFORMATION
Great opportunity for a beautiful home in Amberton subdivision! Located on a culdesac lot on half an acre! Covered, rocking chair front porch! Full basement! Rear patio and private, wooded backyard! Two car garage to main level! Swim and tennis community! Located in a great, central location between Powder Springs, Dallas, and Marietta! Don't miss out! Submit your offer today!
- Type:
- Single Family
- Sq.Ft.:
- n/a
- Status:
- Active
- Beds:
- 5
- Lot size:
- 0.4 Acres
- Year built:
- 2010
- Baths:
- 3.00
- MLS#:
- 10252328
- Subdivision:
- Retreat Lost Mountain
ADDITIONAL INFORMATION
Welcome to 4370 Snow Mountain Court, a captivating single-family residence nestled in the serene retreat of Lost Mountain, Powder Springs, Georgia 30127. Situated in the coveted enclave of West Cobb County, this residence offers both tranquility and convenience, mere moments from the esteemed McEachern High School. This enchanting two-story home boasts timeless elegance with its 4 bedrooms, complemented by an additional bonus room, and 3 baths. A haven of comfort, the property features a spacious 2-car garage and an expansive open backyard, perfect for gatherings and relaxation. Step inside to discover a symphony of classic architectural details, highlighted by the intricate coffered ceiling that graces the lofty living space. The heart of the home, the kitchen, has been meticulously renovated, adorned with pendant lights that dance above the gleaming backsplash tile and newly installed granite countertops. Enhanced by a new faucet and laminate hardwood floors, the kitchen exudes modern sophistication. The master bathroom is a sanctuary of rejuvenation, boasting new tile shower walls and floors, along with a luxurious new tub, faucet, and elegant shower glass doors. Even the hallway bathroom boasts an accent wall, adding a touch of charm to this already exquisite abode. This residence beckons those with discerning taste to experience its splendor firsthand. Don't miss the opportunity to make this remarkable property your own. Schedule your viewing today and prepare to be captivated by the allure of 4370 Snow Mountain Court.
- Type:
- Townhouse
- Sq.Ft.:
- 1,805
- Status:
- Active
- Beds:
- 3
- Lot size:
- 0.05 Acres
- Year built:
- 2021
- Baths:
- 2.00
- MLS#:
- 7329762
- Subdivision:
- Creekwood
ADDITIONAL INFORMATION
2.75 Assumable FHA Loan. This is a gated 55 and over community. The Savannah home design by Paran Homes is a comfortable and convenient floor plan to fit your lifestyle. Features 3 bedrooms, 2 full baths, and a 2 car garage. Nestled within a gated, age qualified community, this home is perfect for those looking for a peaceful and enjoyable living experience. The chef inspired kitchen is a true gem, featuring 36" grey cabinets, granite countertops, a stylish tile backsplash, an island, stainless steel appliances. Whether your cooking a family dinner or hosting a dinner party, this kitchen has everything you need to create a culinary masterpiece. The owner's suite is a true retreat, providing a spacious room with trey ceilings, a zero-step tiled shower with bench, double vanities, and a walk in closet. Enjoy access to the outside from your private covered screened patio, where you can enjoy favorite beverage. This outdoor space is perfect for relaxing, entertaining guests, or simply enjoying the beautiful weather. If you enjoy the outdoors - you are a short drive to the Silver Comet trail or enjoy the outdoor concerts and Thurman Park and local shops and restaurants in downtown Powder Springs.
- Type:
- Single Family
- Sq.Ft.:
- 2,226
- Status:
- Active
- Beds:
- 4
- Lot size:
- 0.34 Acres
- Year built:
- 2000
- Baths:
- 3.00
- MLS#:
- 20169975
- Subdivision:
- Running Creek
ADDITIONAL INFORMATION
This is a MUST see home! The curb appeal isn't even the best part, the inside is just as charming! Walk inside to the grand two story foyer and make your way upstairs to the expansive Great Room with vaulted ceilings and a ton of natural light with access to the front porch balcony. The floor-plan is perfect for entertaining your guests with an open layout and a quaint back porch that is perfect for enjoying your morning coffee. The lower level has a finished bedroom and bathroom as well as a flex space that is perfect for a home office, exercise room or even a man-cave! All new interior and exterior paint that makes this home feel like it is brand new and ready for your personal touches. Community features swim and tennis! Located just minutes away from local shops and eateries, don't miss this opportunity to call this your home!
- Type:
- Single Family
- Sq.Ft.:
- 1
- Status:
- Active
- Beds:
- 4
- Lot size:
- 0.35 Acres
- Year built:
- 1981
- Baths:
- 2.00
- MLS#:
- 10249350
- Subdivision:
- Beaver Creek Crossing
ADDITIONAL INFORMATION
Must see this charming fenced in 4 bedroom house with a finished one bedroom in-law suite at the back perfect for teenager or in-law occupation. Close to shopping , convenient to award winning McEachern High School. House has Master upstairs with secondary room , and lower level with expensive bath tub , washer and dryer/aironing room and 2bedrooms Large backyard for all sorts of activities. Long driveway for 4 or more cars. This will not last so don't miss it.
- Type:
- Condo
- Sq.Ft.:
- 3,470
- Status:
- Active
- Beds:
- 3
- Lot size:
- 0.06 Acres
- Year built:
- 2007
- Baths:
- 3.00
- MLS#:
- 7332455
- Subdivision:
- The Haven At Lost Mountain
ADDITIONAL INFORMATION
Charming, cottage-style ranch in sought after active-adult community has 3 bedrooms / 3 full bathrooms and sits on a full, finished basement offering plenty of room for additional living space. As you enter this beautiful home you are greeted with tons of natural light flowing in through the wall of windows and French door leading out to the side deck. The home features a separate dining room with tray ceiling and wood paneling, entertaining kitchen with butler's pantry and eat-in area, and spacious living room with fireplace. The master bedroom is away from the two secondary bedrooms and showcases double tray ceiling, ample space for a sitting area, master bathroom with a large walk-in shower, dual vanities and huge walk-in closet. The two secondary bedrooms both have cathedral ceilings which lends to an even more airy and open feel in this home. The full, finished basement adds over 1500 more sq. ft of living space and includes a full bathroom. This versatile area can easily be converted into an additional bedroom, office space, media room, gym etc. There is already a space that can be used as a library or office with built in bookcases. Double french doors lead out to the lower-level patio which is already outfitted with a privacy fence. This is the perfect location; close to parks, shopping restaurants and much more. Make your appointment now to see this wonderful home in person.
- Type:
- Single Family
- Sq.Ft.:
- 2,088
- Status:
- Active
- Beds:
- 4
- Year built:
- 2024
- Baths:
- 3.00
- MLS#:
- 20167650
- Subdivision:
- Old Lost Mountain Estates
ADDITIONAL INFORMATION
PRICE IMPROVEMENT + Choose your path and Save Your Way! Receive up to $12,500k to use towards Closing Costs, Design Options and/or Rate Buydown. FHA permanent rate buydown to as low as 5.625% (6.632% APR) on qualifying inventory. FHA permanent rate buydown to as low as 5.625% (6.632% APR) on qualifying inventory. Preferred lender must be used when applying the promotion towards rate or closing costs. Reach out to a member of our team for details. Lot 34 Under Construction. The Axley - CC floor plan by Kerley Family Homes. Spacious entrance Foyer to the Dining Rm with chair rail & shadow box trim; Kitchen has granite counters, recessed can lights, and open view to the Family Room; Breakfast Rm has access to the 10x10 Covered Patio. Upstairs has a roomy Owners Suite, 3 large secondary bedrooms, & a convenient Laundry Rm; Cultured marble counters in the Bathrooms. Some pictures may be of a finished home with the same floor plan and not of this actual home. Sunday-Monday: 1PM-6PM & Tuesday-Saturday: 11AM-6PM.
- Type:
- Single Family
- Sq.Ft.:
- 2,088
- Status:
- Active
- Beds:
- 4
- Year built:
- 2024
- Baths:
- 3.00
- MLS#:
- 20167600
- Subdivision:
- Old Lost Mountain Estates
ADDITIONAL INFORMATION
PRICE IMPROVEMENT + Choose your path and Save Your Way! Receive up to $12,500k to use towards Closing Costs, Design Options and/or Rate Buydown. FHA permanent rate buydown to as low as 5.625% (6.632% APR) on qualifying inventory. Preferred lender must be used when applying the promotion towards rate or closing costs. Reach out to a member of our team for details. Under Construction Lot 31. The Axley FH1 floor plan by Kerley Family Homes. Farmhouse Elevation w/ bronze windows, gutters, cedar wrapped columns, metal roof covering the front porch w/ exterior farmhouse lighting. Spacious entrance Foyer to the Dining Rm with chair rail & shadow box trim; Kitchen has granite counters, recessed can lights, and open view to the Family Room; Breakfast Rm has access to the patio. Upstairs has a roomy Master Suite, 3 large secondary bedrooms, & a convenient Laundry Rm; Cultured marble counters in the Bathrooms. This community offers a Beautiful Lake with a lovely Nature Walking Trail & a Gazebo to take in the view We include with each home a builder's warranty and the installation of the in-wall Pestban system. Some pictures may be of a finished home with the same floor plan and not of this actual home. Sunday-Monday: 1PM-6PM & Tuesday-Saturday: 11AM-6PM.
- Type:
- Single Family
- Sq.Ft.:
- 2,088
- Status:
- Active
- Beds:
- 4
- Year built:
- 2024
- Baths:
- 3.00
- MLS#:
- 20167573
- Subdivision:
- Old Lost Mountain Estates
ADDITIONAL INFORMATION
PRICE IMPROVEMENT + Choose your path and Save Your Way! Receive up to $12,500k to use towards Closing Costs, Design Options and/or Rate Buydown. FHA permanent rate buydown to as low as 5.625% (6.632% APR) on qualifying inventory. Preferred lender must be used when applying the promotion towards rate or closing costs. Reach out to a member of our team for details. Under Construction Lot 28. The Axley - BB floor plan by Kerley Family Homes. Spacious entrance Foyer to the Dining Rm with chair rail & shadow box trim; Kitchen has granite counters, recessed can lights, and open view to the Family Room; Breakfast Rm has access to the patio. Upstairs has a roomy Owners Suite, 3 large secondary bedrooms, & a convenient Laundry Rm; Cultured marble counters in the Bathrooms. Some pictures may be of a finished home with the same floor plan and not of this actual home. Sunday-Monday: 1pm-6pm & Tuesday-Saturday: 11am-6om.
- Type:
- Single Family
- Sq.Ft.:
- 1,686
- Status:
- Active
- Beds:
- 2
- Lot size:
- 0.11 Acres
- Year built:
- 2003
- Baths:
- 2.00
- MLS#:
- 7322325
- Subdivision:
- COURTYARDS AT SILVER SPRINGS VILLAGE
ADDITIONAL INFORMATION
Welcome to this stunning property that exudes both charm and style. Step inside and be greeted by a cozy fireplace, perfect for those chilly evenings. The natural color palette throughout creates a soothing and serene ambiance. The chef-inspired kitchen boasts a center island and a beautiful backsplash, making meal preparation a delight. Retreat to the master bedroom, complete with a walk-in closet, offering ample storage space. Additionally, this home provides other rooms that can be adapted to your flexible living needs. The primary bathroom is a true oasis, featuring a separate tub and shower, double sinks, and good under sink storage. Outside, you will find a fenced-in backyard, providing privacy and security. Enjoy the calmness of the sitting area, perfect for relaxation or entertaining guests. With fresh interior paint and new appliances. Don't miss the opportunity to make this property yours.
- Type:
- Townhouse
- Sq.Ft.:
- 1,792
- Status:
- Active
- Beds:
- 3
- Year built:
- 2024
- Baths:
- 2.00
- MLS#:
- 7320965
- Subdivision:
- Creekwood
ADDITIONAL INFORMATION
Creekwood 55 and over community Augusta private gated community covered porch, enjoy the serenity of out door living with a covered front porch and screed in Patio area, Kitchen featuring 36" cabinets, stainless steel appliances, laminate floors, 9' ceilings, crown molding in the Kitchen, dining room and family room, large Island, granite counter tops, separate eating area over looking the family room. Family room over looks the kitchen and Dining Area with a door going out to the covered Patio, Large Owners suite with trey ceiling, Owner s tile bath with a tile shower and bench, walk in closet, 2 linen closets and private water closet area. 2 secondary bedroom on the opposite side of the home with a full bath. Easy Living in this beautiful community in Powder Springs, with a Club House and a private gated community. Creekwood has a location that is accommodating to shopping, restaurants, downtown Powder Springs, Silver commit walk trail. "Up to 5k in closing cost when using the Builders preferred Lender"
- Type:
- Condo
- Sq.Ft.:
- 1,628
- Status:
- Active
- Beds:
- 3
- Lot size:
- 0.2 Acres
- Year built:
- 2002
- Baths:
- 2.00
- MLS#:
- 7314928
- Subdivision:
- Villas of Seven Springs
ADDITIONAL INFORMATION
You have to see this beautiful ranch condo in the Villas of Seven Springs - one of the south-after communities of Powder Springs. Amenities include Clubhouse and pool. Services provided by HOA include trash pick up, exterior and landscape maintenance, road and common area maintenance. The Villas of Seven Springs is close to shopping, restaurants, Silver Comet Trail and Historic Downtown Powder Springs.
- Type:
- Single Family
- Sq.Ft.:
- 4,171
- Status:
- Active
- Beds:
- 4
- Lot size:
- 9.2 Acres
- Year built:
- 1981
- Baths:
- 4.00
- MLS#:
- 7310445
ADDITIONAL INFORMATION
Come tour this rare two-story colonial farmhouse nestled on a private 9.20-acre lot with an inground swimming pool in the heart of Powder Springs and located in the award-winning McEachern HS District. NO HOA. Conveniently located near restaurants and shops, Governors Gun Club, and the Florence Road Entrance to the Silver Comet Trail with quick and easy access to interstate I-20. The home features a wrap-around rocking chair front porch with an open-concept floorplan with a grand foyer entrance with a unique vaulted and beamed ceiling in the great room with a double stacked stone accent fireplace and lots of natural sunlight and opens into the spacious kitchen area which is ideal for hosting dinner parties or entertaining your guest. The impressive chef’s kitchen boasts an abundance of cabinet space, a large center island with an electric range, stainless appliances, and easy access to the formal dining room. There is a mudroom with a sink and storage space off the kitchen area and a conveniently located half bathroom on the main level. The upper-level primary suite includes a fireplace, spacious walk-in closets, an ensuite bathroom with his/her vanities, a separate tiled shower, and a soaking tub. The upper level includes three secondary bedrooms, two full bathrooms, a laundry room, and a separate bonus room with a fireplace. The third level features a spacious loft area that is ideal for a game room, gym, or home office. The detached three-car carport is also attached to the pool house and includes additional storage space. You will fall in love with the inground swimming pool, pool house, gazebo, and private backyard oasis!
- Type:
- Single Family
- Sq.Ft.:
- 5,686
- Status:
- Active
- Beds:
- 6
- Lot size:
- 0.48 Acres
- Year built:
- 2015
- Baths:
- 5.00
- MLS#:
- 7311411
- Subdivision:
- MERRION PARK
ADDITIONAL INFORMATION
Luxurious 3-Story Gem!! Elevate your movie nights with style in this expansive three-story abode. The top floor boasts a lavish theater with a convenient kitchenette, ideal for hosting friends and family in front of the grand screen. The second level offers a versatile loft space, perfect for personalizing to your heart's desire, along with a sprawling master retreat featuring a cozy sitting area and ample his-and-hers closets to accommodate your extravagant shopping needs. The main level exudes sophistication with a spacious kitchen that flows into a radiant two-story family room, creating the ultimate entertaining space. Enjoy the hardwood floors throughout the main level and marvel at the curved wall of windows in the family room. This opulent home showcases a brand new roof and siding, as well as a beautifully upgraded backyard oasis complete with a sprawling patio, screened-in area, inviting fire pit, and outdoor speakers. Live in luxury every day in this exquisite property!
- Type:
- Single Family
- Sq.Ft.:
- 3,953
- Status:
- Active
- Beds:
- 5
- Lot size:
- 0.27 Acres
- Year built:
- 2023
- Baths:
- 4.00
- MLS#:
- 10230156
- Subdivision:
- Kyle Farm
ADDITIONAL INFORMATION
"COMMUNITY OF THE YEAR OBIE AWARD WINNER-KYLE FARM" presented by Patrick Malloy! A Community of stunning single family homes with Upscale Award Winning Amenities! Clubhouse, Jr. Olympic Pool, Children's Splash Pad Outdoor Hot Spa, Tennis, Playground & More! AWARD WINNING Ashbourne A 5Bdrms/4Bths on cul de sac lot with covered back patio. Double front entry doors leading to open flrplan. Kitchen flows to FamRm., Sep.Dining, Sep.Office,Guest Ste w/access to full bth.Upper Lvl: Loft,Primary Ste w/His& Her closets. 3 bedrms,1 w/priv.bth & 2 w/J-n-J. 5K c/c w/Seller Lender.
$1,599,000
91 Hermitage Court Powder Springs, GA 30127
- Type:
- Single Family
- Sq.Ft.:
- 8,547
- Status:
- Active
- Beds:
- 5
- Lot size:
- 7 Acres
- Year built:
- 1999
- Baths:
- 8.00
- MLS#:
- 7308620
- Subdivision:
- The Hermitage
ADDITIONAL INFORMATION
Welcome to your dream home! This stately residence, nestled on a sprawling 7-acre cul-de-sac lot which sits more than 100 yards off the road, offers the perfect blend of elegance and comfort. Boasting more than 8,500 square feet of living space, this home delivers everything you could want for luxurious living with the privacy you desire. As you step inside, you'll first be greeted by a formal dining room, perfect for hosting memorable gatherings. A large living room awaits you with stunning views of the backyard and wooded acres that surround the property. The primary suite, conveniently located on the main level, ensures a private retreat with large his and hers walk-in custom closets. This amazing home has a newly renovated gourmet kitchen which is any chef’s dream featuring Viking and SubZero appliances, exposed wooden beams, and a beautiful custom copper island which, as the room’s focal point, will render all your guests speechless. It includes two dishwashers, two sinks, an ice maker, and more storage than you can use. Right off the kitchen is the butler’s pantry with two separate serving/storage areas that puts the exclamation point to this rare custom kitchen! You can also entertain outdoors in style in your own private oasis featuring a newly installed gunite, saltwater pool surrounded by beautiful flagstone decking. The outdoor space also features a custom bar with seating for a dozen of your closest family and friends, a separate sitting area and fireplace, and a natural wooded setting that provides the perfect ambiance for relaxation and entertainment. In addition to the multitude of upgrades already mentioned, it also has a new roof, two new water heaters, and LVP flooring throughout. The terrace level is perfect for an in-law suite or au pair. It includes a kitchen, a bedroom with a full bath ensuite, a media room, a living room with beautiful built-in cabinets and fireplace, an exercise room with a sauna, and a large office that could easily double as a recreation room. This property is a harmonious blend of grandeur and functionality, offering a luxurious lifestyle both indoors and outdoors. Don't miss this opportunity to make this your forever home!
- Type:
- Single Family
- Sq.Ft.:
- n/a
- Status:
- Active
- Beds:
- 4
- Lot size:
- 0.51 Acres
- Year built:
- 1999
- Baths:
- 3.00
- MLS#:
- 10223922
- Subdivision:
- Martins Farm
ADDITIONAL INFORMATION
Calling all Investors!!! Terrific Investment Opportunity. Below market rental rate. NO HOA or rental restrictions!!! Reliable tenant already in place until June 2024 or 2025. Large split foyer plan with 4 bedrooms & 3 baths. Home features: Great room with fireplace, separate dining room and eat in kitchen. Private fenced yard. Large lot in cul-de-sac.
- Type:
- Single Family
- Sq.Ft.:
- 8,094
- Status:
- Active
- Beds:
- 5
- Lot size:
- 2.03 Acres
- Year built:
- 2004
- Baths:
- 4.00
- MLS#:
- 7299585
- Subdivision:
- Brinkley Estates
ADDITIONAL INFORMATION
PRICE REDUCED. Amazing opportunity to own a custom built 8,000 square foot ranch on 2 acres located in a top rated West Cobb school district! Incredibly well maintained all brick ranch with circular driveway and fenced backyard. Cul-de-sac lot in lovely small neighborhood, no HOA. Open and airy home with high ceilings throughout. The main level features a grand entryway with 12 foot ceilings and marble flooring. Hardwoods throughout and tile flooring in the bathrooms. 3 bedrooms on main level with 2 1/2 bathrooms. Large family room with vaulted ceilings and amazing natural light and fireplace. Spacious eat in kitchen with bar seating, table area, desk, all attached to large dining room. There's ample space to host the entire extended family for holidays! The master bedroom features double doors and his/her walk in closets with custom built closet organization systems. Laundry room on main level. Huge basement features family room/entertainment room, 2 bedrooms, 1 full bath, and unfinished space for storage, gym, or for you to add your finishing touches. Basement could easily be turned into an in-law suite. Backyard is fully fenced with wood fencing. The backyard backs up to trees offering privacy and security for pets and outdoor gatherings. Ample space to build a pool. Two patios perfect for entertaining. Fig trees line the backyard. Professionally landscaped with sprinkler system to take the work out of yard work. Quiet small neighborhood with a private feel yet right around the corner from Publix and other shopping.
- Type:
- Single Family
- Sq.Ft.:
- 3,164
- Status:
- Active
- Beds:
- 4
- Lot size:
- 0.28 Acres
- Year built:
- 2010
- Baths:
- 3.00
- MLS#:
- 7290232
- Subdivision:
- Adams Landing
ADDITIONAL INFORMATION
This charming home is the perfect place to settle down and enjoy life! With a natural color palette, a cozy fireplace, and a nice sitting area in the backyard, you'll love the atmosphere. The kitchen has a center island and a great backsplash, and the primary bathroom has a separate tub and shower, double sinks, and good under sink storage. The master bedroom has a walk-in closet, and there are other rooms for flexible living space. This property has it all!
- Type:
- Single Family
- Sq.Ft.:
- 2,546
- Status:
- Active
- Beds:
- 4
- Lot size:
- 10.8 Acres
- Year built:
- 1987
- Baths:
- 4.00
- MLS#:
- 10198548
- Subdivision:
- None
ADDITIONAL INFORMATION
Peace and tranquility describe this Powder Springs property best! As you leave the world behind and enter this 10.8 acre property via the paved drive, you are greeted by a grassy field on your right, then are soon enveloped by a canopy of mature trees. Winding your way through the forest, you suddenly emerge upon an open expansive clearing with an amazing pastoral view. To your immediate right is a charming four-sides brick two-story home complete with rocking chair porch, just begging you to relax with some "front-porch sittin". As you enter the residence you are immersed in the heart of the home, which features a spacious Family Room, highlighted on the back wall by a stately brick fireplace, flanked by double glass doors on each side, showcasing an extended covered porch with plenty of space to enjoy an outdoor lifestyle. The open floorplan encompasses the Dining Room and Kitchen on your left. Take a right turn at the fireplace and you come upon the bright, cozy Sunroom on your left, well-appointed with floor to ceiling windows that flood the space with natural light, and ensures you enjoy the backyard. Continue to your right down a short hallway revealing the Primary Retreat. This oversized Bedroom gives you so many options on how to make best use of the immense space to suit your needs and continues to impress with a large walk-in closet and En-suite with dual sink vanity, separate tub and shower. Retracing your steps back through the Family Room, you flow straight into the Kitchen, accented with a peninsula/breakfast bar, continuous granite countertops, convenient desk, and new updated lighting. The split bedroom floorplan reveals itself past the Garage and turning right at the Laundry Room, then down a short hallway to a Secondary Bedroom with Full En-suite. This handsome home sits on a full Basement with interior and exterior access that is partially finished with a massive rec room, complete with pool table, wood-burning stove and multiple storage closets. Unfinished portion of basement is accessed from outside by full-size garage door, as well as an exterior door, for ease of use and storage. Upstairs are 2 additional sizable Bedrooms, each configured with its own En-suite and ample walk-in closet space. The main floor covered Porch leads out to a gorgeous flat backyard, landscaped with trees and shrubbery, while also incorporating a large Pavilion overlooking the tennis court. Tennis anyone? To the left is a wide-open, fenced pasture with Outbuilding, that once was home to horses and now is used as a workshop or hay storage. This home has been well-loved by the original owner.
- Type:
- Single Family
- Sq.Ft.:
- 2,199
- Status:
- Active
- Beds:
- 3
- Lot size:
- 10.8 Acres
- Year built:
- 1986
- Baths:
- 3.00
- MLS#:
- 10198547
- Subdivision:
- None
ADDITIONAL INFORMATION
Welcome home to this charming 4 sided brick residence nestled on a peaceful 10.8 acres. Set back from the road, the home is accessed by a long paved drive accented by mature trees. An inviting white picket front porch graces the home and welcomes you to relax and leave the world behind. As you enter the quaint Foyer, the Family Room unfolds on your right and the eat-in Kitchen is revealed to your left. The large Family Room is accentuated with a cozy brick fireplace, a double built-in bookcase to display your personal collections, as well as bright floor-to-ceiling windows that surround the room. The windows offer a gander back at the front porch, as well as a wooded view on the side of the home, and combine with a glass door along the back wall to expose an expansive back covered deck. The deck extends along the length of the back of the house, to an open grill deck and steps down to extensive paved hardscape, including a fire-pit to gather around with guests on a cool night. Back in the Family Room, continue to the left and stroll into an elegant Dining Room featuring double glass doors opening to the sweeping covered back deck with view of a neat and manicured landscaped lawn, then the wooded expanse beyond. Back inside, you are drawn into the sun-lit Kitchen showcasing crisp white cabinets, granite tops, SS appliances, tile backsplash and complemented by an airy eat-in Breakfast Area. Down the short hallway you will pass a two car garage on the left and turning right you happen upon an adorable half bath directly across the hall from the ample-sized Laundry Room with convenient utility sink. The staircase leading from the Foyer whisks you upstairs and swinging around the newel post and down the hall you are transported into the tranquil oversized Primary Bedroom with sizable walk-in closet, plus En-suite with double sink vanity. Secondary Full Bath in the hallway is conveniently accessed by two additional Secondary Bedrooms (one is currently being used as an Office). Looking out the back beyond the fenced yard, you are surrounded by woods to the right, and open grassy fields on left. Home sits on a full unfinished Basement with double doors on right side of home for ease of storage. This home has been well-loved by the original owners.
- Type:
- Single Family
- Sq.Ft.:
- n/a
- Status:
- Active
- Beds:
- 3
- Lot size:
- 0.46 Acres
- Year built:
- 1986
- Baths:
- 3.00
- MLS#:
- 10181002
- Subdivision:
- Evans Forest Estates
ADDITIONAL INFORMATION
GPS
$1,199,900
208 Pindos Place SW Powder Springs, GA 30127
- Type:
- Single Family
- Sq.Ft.:
- n/a
- Status:
- Active
- Beds:
- 5
- Lot size:
- 0.7 Acres
- Year built:
- 2023
- Baths:
- 4.00
- MLS#:
- 10157111
- Subdivision:
- Cornerstone At Lost Mountain
ADDITIONAL INFORMATION
NOW AVALIBLE $40,000 in seller paid closing costs and interest rate buy down assistance. Also special financing with additional rate reduction with Synovus Bank Preferred client services. The Transitional Farmhouse of your dreams is here! Custom-built executive home in award-winning Harrison high school district. This open-concept floor plan offers a Master on the Main and features an additional bedroom for the extended family or perfect office space. A Massive kitchen island with w/quartz countertops welcomes you to the designer kitchen pulled straight from pages of a luxury magazine Stainless steel appliances & an eat-in area overlooking cozy family room w/ bookcases, & wood burning fireplace. The primary suite on the main w/spa-like bath features a freestanding tub, seated shower, and massive "hers and hers" closet: the 5-bedroom, 4 full baths with spacious oversized closets & full baths & a large walk-in storage area. Enjoy your morning coffee or tea in the light of a covered back patio overlooking the beautifully landscaped backyard. The three garage has been enlarged 5 FT from the typical size for a workshop area or can accommodate extra large vehicles. This one is conveniently located near Dallas Highway, convenient to restaurants, shopping, and more! Don't waste time considering a full renovation to get the style you need dreaming of. We have already done the work for you. Make your appointment to tour today!

The data relating to real estate for sale on this web site comes in part from the Broker Reciprocity Program of Georgia MLS. Real estate listings held by brokerage firms other than this broker are marked with the Broker Reciprocity logo and detailed information about them includes the name of the listing brokers. The broker providing this data believes it to be correct but advises interested parties to confirm them before relying on them in a purchase decision. Copyright 2024 Georgia MLS. All rights reserved.
Price and Tax History when not sourced from FMLS are provided by public records. Mortgage Rates provided by Greenlight Mortgage. School information provided by GreatSchools.org. Drive Times provided by INRIX. Walk Scores provided by Walk Score®. Area Statistics provided by Sperling’s Best Places.
For technical issues regarding this website and/or listing search engine, please contact Xome Tech Support at 844-400-9663 or email us at xomeconcierge@xome.com.
License # 367751 Xome Inc. License # 65656
AndreaD.Conner@xome.com 844-400-XOME (9663)
750 Highway 121 Bypass, Ste 100, Lewisville, TX 75067
Information is deemed reliable but is not guaranteed.
Powder Springs Real Estate
The median home value in Powder Springs, GA is $212,600. This is lower than the county median home value of $249,100. The national median home value is $219,700. The average price of homes sold in Powder Springs, GA is $212,600. Approximately 70.98% of Powder Springs homes are owned, compared to 21.48% rented, while 7.54% are vacant. Powder Springs real estate listings include condos, townhomes, and single family homes for sale. Commercial properties are also available. If you see a property you’re interested in, contact a Powder Springs real estate agent to arrange a tour today!
Powder Springs, Georgia 30127 has a population of 14,765. Powder Springs 30127 is more family-centric than the surrounding county with 39.55% of the households containing married families with children. The county average for households married with children is 34.9%.
The median household income in Powder Springs, Georgia 30127 is $62,995. The median household income for the surrounding county is $72,004 compared to the national median of $57,652. The median age of people living in Powder Springs 30127 is 38.6 years.
Powder Springs Weather
The average high temperature in July is 84.6 degrees, with an average low temperature in January of 30 degrees. The average rainfall is approximately 51.5 inches per year, with 1 inches of snow per year.
