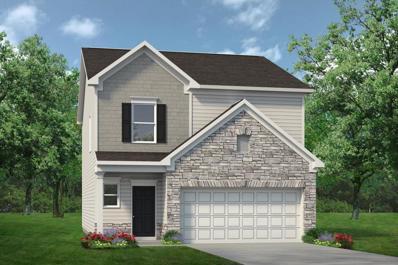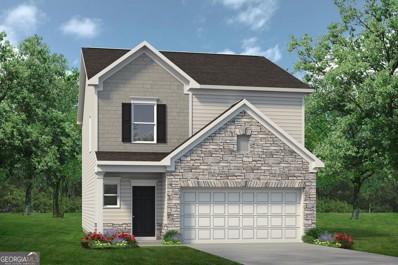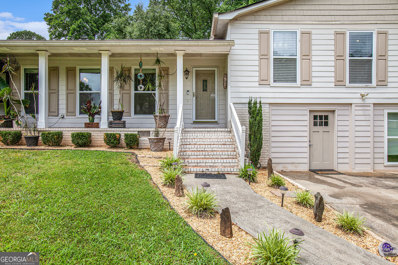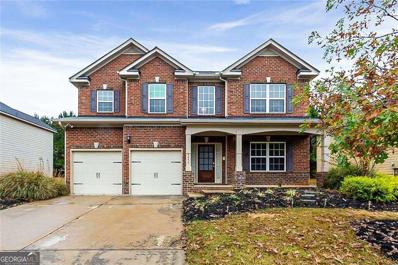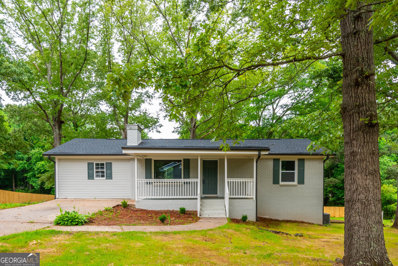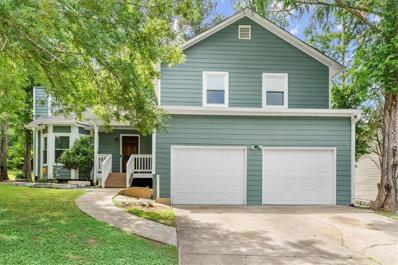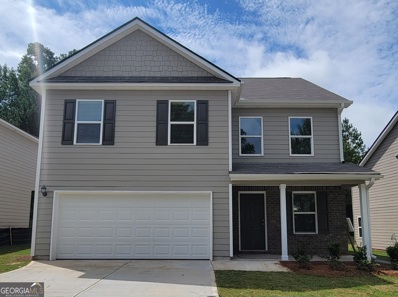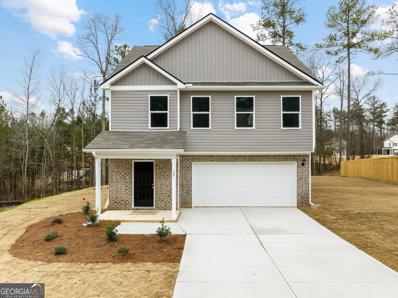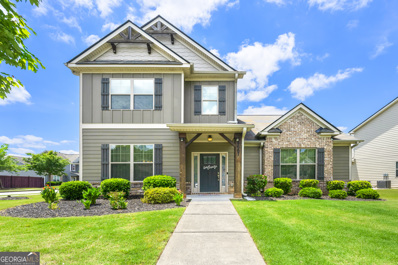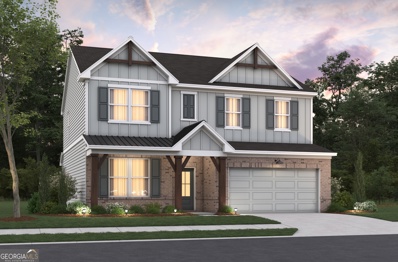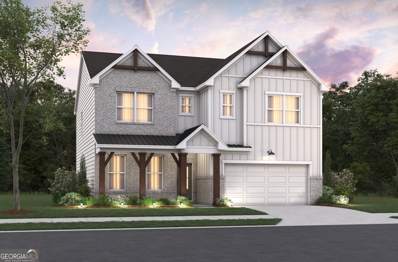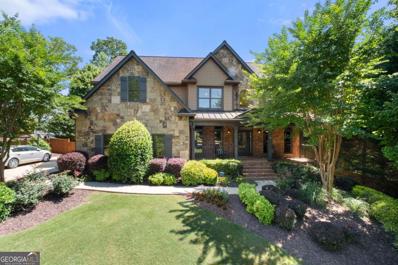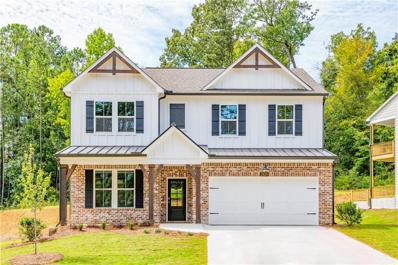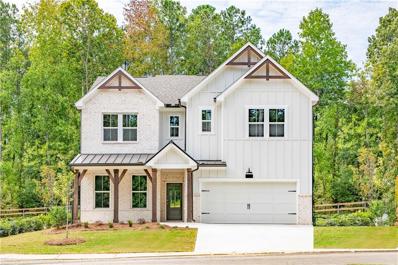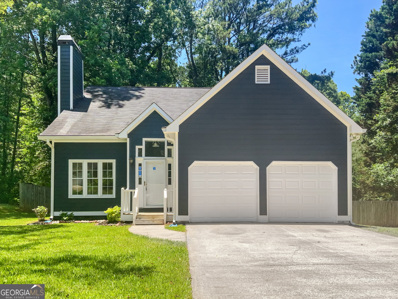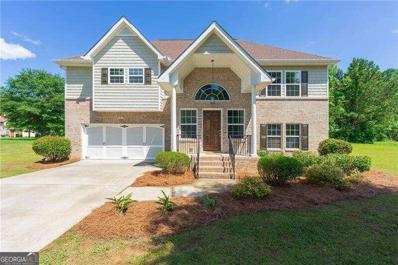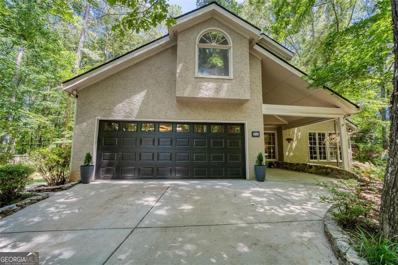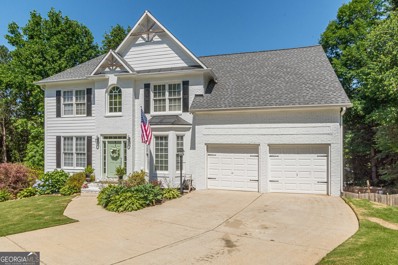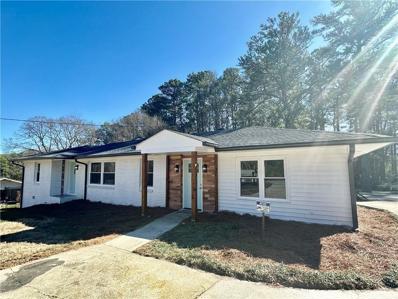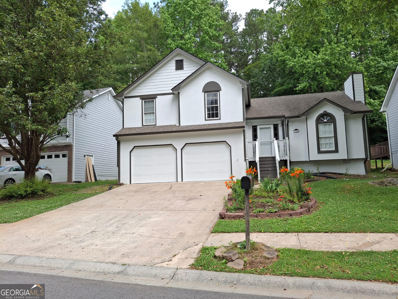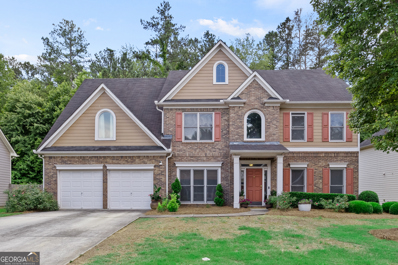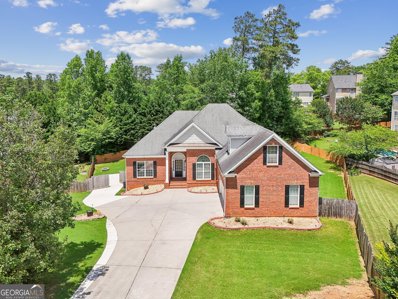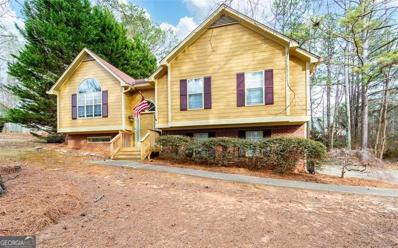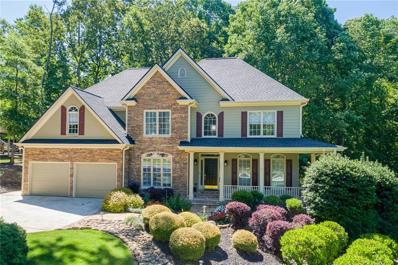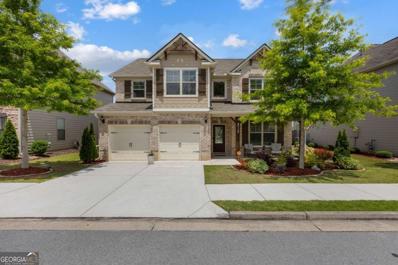Powder Springs GA Homes for Sale
- Type:
- Single Family
- Sq.Ft.:
- 1,909
- Status:
- NEW LISTING
- Beds:
- 3
- Year built:
- 2024
- Baths:
- 3.00
- MLS#:
- 7397113
- Subdivision:
- Preston
ADDITIONAL INFORMATION
The Buford II plan ready in August 2024! Located in Smith Douglas Homes Preston community!! This two-story home with just under 2000 sq ft.of living space. The home features a central family room with access to an integrated covered patio. An efficiently laid out kitchen with a peninsula at the breakfast nook, provides ample space for cooking and dining. Vinyl plank flooring on the main level. Upstairs a loft is a versatile space that can be used in a variety of ways, such as a fitness room, playroom or home office space. At the back of the home, the primary suite is private and features an ensuite that leads to a large walk-in closet. The laundry room is conveniently located on the second floor with all the bedrooms. At the front of the home are two additional bedrooms and a full bath providing plenty of space for family or guests. Both floors have 9ft ceiling heights. Photos are virtually staged and representative of plan not of actual home being built. Ask about seller incentives with the use of one of our preferred lenders.
- Type:
- Single Family
- Sq.Ft.:
- 1,909
- Status:
- NEW LISTING
- Beds:
- 3
- Year built:
- 2024
- Baths:
- 3.00
- MLS#:
- 10311303
- Subdivision:
- Preston
ADDITIONAL INFORMATION
The Buford II plan ready in August 2024! Located in Smith Douglas Homes Preston community!! This two-story home with just under 2000 sq ft.of living space. The home features a central family room with access to an integrated covered patio. An efficiently laid out kitchen with a peninsula at the breakfast nook, provides ample space for cooking and dining. Vinyl plank flooring on the main level. Upstairs a loft is a versatile space that can be used in a variety of ways, such as a fitness room, playroom or home office space. At the back of the home, the primary suite is private and features an ensuite that leads to a large walk-in closet. The laundry room is conveniently located on the second floor with all the bedrooms. At the front of the home are two additional bedrooms and a full bath providing plenty of space for family or guests. Both floors have 9ft ceiling heights. Photos are virtually staged and representative of plan not of actual home being built. Ask about seller incentives with the use of one of our preferred lenders.
- Type:
- Single Family
- Sq.Ft.:
- 2,320
- Status:
- NEW LISTING
- Beds:
- 3
- Lot size:
- 0.23 Acres
- Year built:
- 1977
- Baths:
- 2.00
- MLS#:
- 10301663
- Subdivision:
- Lost Mountain Estates
ADDITIONAL INFORMATION
This lovely, updated split-level home features an open floor plan. The kitchen, dining area and family room are all open concept! On the upper level, what would be the fourth bedroom has been transformed into a massive walk-in closet for the master bedroom and a smaller bonus room, which is perfect for a home office or dressing room. The master bedroom is spacious with an en suite bathroom in addition to the huge walk-in closet. Just down the hall is the second bedroom and a second full bath. The basement level has a living area, a third bedroom, a laundry room and a bonus area for storage or a home gym. The rocking chair front porch, and the sizable deck and pergola with swing out back are ready for those summer nights! Come tour this gem today!
- Type:
- Single Family
- Sq.Ft.:
- n/a
- Status:
- NEW LISTING
- Beds:
- 4
- Lot size:
- 0.31 Acres
- Year built:
- 2010
- Baths:
- 3.00
- MLS#:
- 10310833
- Subdivision:
- Defoors Farm
ADDITIONAL INFORMATION
Nestled in the highly coveted Defoors Farm swim/tennis community this stunning home boasts 4 bedrooms, 3 bathrooms, plus a BONUS ROOM! A welcoming front porch, entrance foyer, and an elegant formal living room with coffered ceilings and upgraded light fixtures throughout. The open-concept design on the main level connects the dining room, kitchen, and family room, creating a perfect space for entertaining. The kitchen is a chef's dream, featuring granite countertops, stainless steel appliances, a cozy eat-in dining area, with views of the family room, complete with a cozy fireplace. Retreat to the expansive owner's suite, which boasts a sitting room and vaulted ceiling for added grandeur. The ensuite bathroom is a sanctuary in itself, boasting a double vanity, large garden tub, separate shower, and a spacious walk-in closet. Step outside to the covered patio, offering a serene spot to unwind while overlooking the lush backyard. Residents of this community enjoy an array of amenities including a playground, dog park, clubhouse, pool, and tennis courts, ensuring there's something for everyone to enjoy.
- Type:
- Single Family
- Sq.Ft.:
- 2,182
- Status:
- NEW LISTING
- Beds:
- 3
- Lot size:
- 0.5 Acres
- Year built:
- 1973
- Baths:
- 3.00
- MLS#:
- 10310828
ADDITIONAL INFORMATION
Step into this impeccably remodeled residence, where every detail, from floor to ceiling, has undergone a complete transformation. The main living area boasts an inviting open floor plan that effortlessly facilitates entertaining and hosting. With an expansive kitchen overlooking the generous backyard, you'll find ample counter space and storage to cater to your culinary needs. The master bedroom, conveniently situated off the main living area, features a spacious suite complete with a private bathroom, featuring a luxurious shower. Down the hallway, discover a tastefully appointed full bath, shared by the two carpeted bedrooms. Venturing downstairs, an additional full bathroom awaits, accompanied by a versatile bonus room suitable for a variety of purposes. Completing the lower level is an attached garage, seamlessly integrating with the basement area. This residence is more than just a home; it's a carefully curated space ready to embrace and enhance your lifestyle. Welcome to your next chapter, where comfort and style converge to create the perfect living experience.
- Type:
- Single Family
- Sq.Ft.:
- 1,832
- Status:
- NEW LISTING
- Beds:
- 4
- Lot size:
- 0.34 Acres
- Year built:
- 1988
- Baths:
- 3.00
- MLS#:
- 7396245
- Subdivision:
- Glenbrook Acres
ADDITIONAL INFORMATION
The house is surrounded by green space adding a cooling effect. The wooded backyard is a welcoming respite where strawberries, cilantro, potatoes and different flowers bloom. Professional photos coming soon.
- Type:
- Single Family
- Sq.Ft.:
- 2,306
- Status:
- NEW LISTING
- Beds:
- 4
- Lot size:
- 0.46 Acres
- Year built:
- 2024
- Baths:
- 3.00
- MLS#:
- 10310384
- Subdivision:
- Martins Farms
ADDITIONAL INFORMATION
Welcome to Martins Farms, conveniently located in Powder Springs with easy access to highway 78, highway 120 and Interstate 20. The open concept Rose plan, offers an open kitchen with views to the two-story family room with loads of natural light and separate dining/breakfast area, a great layout for gatherings and entertaining with friends and family. This sought out Rose plan features a guest bedroom and full bathroom on the main! Includes granite kitchen countertops, *stainless steel appliances and LVP flooring throughout the 1st floor. Upstairs enjoy the large primary bedroom with lots of natural lighting, plush carpet and large walk-in closet, the ensuite features granite dual vanity, LVP flooring, a water closet, separate shower and tub. Don't forget the sizable secondary bedrooms with walk-in and reach in closets. A full bathroom at the end of the hallway with an overlook to the family room. *Home buyer incentive available with he use of the approved lender.
- Type:
- Single Family
- Sq.Ft.:
- 2,337
- Status:
- NEW LISTING
- Beds:
- 4
- Lot size:
- 0.46 Acres
- Year built:
- 2024
- Baths:
- 3.00
- MLS#:
- 10310381
- Subdivision:
- Martins Farms
ADDITIONAL INFORMATION
Welcome to Martins Farms, conveniently located in Powder Springs with easy access to highway 78, highway 120 and Interstate 20. The open concept Hudson, offers an open kitchen with views to the family room and separate dining/breakfast area, a great layout for gatherings and entertaining with friends and family. This Hudson plan includes granite kitchen countertops, *stainless steel appliances and LVP flooring throughout the 1st floor. Upstairs enjoy the primary bedroom with lots of natural lighting, plush carpet and large walk-in closet, the ensuite features dual vanity, LVP flooring, a water closet, shower and tub. Don't forget the sizable secondary bedrooms with walk-in and reach in closets. *Home buyer incentive available with the use of the approved lender.
- Type:
- Single Family
- Sq.Ft.:
- 2,304
- Status:
- NEW LISTING
- Beds:
- 3
- Lot size:
- 0.19 Acres
- Year built:
- 2018
- Baths:
- 3.00
- MLS#:
- 10303056
- Subdivision:
- Sweetwater Landing
ADDITIONAL INFORMATION
This beautiful 3 bedroom 2.5 bath - open floor plan home has all the bells and whistles. The home is like new!!! The kitchen is spacious and idea for family gatherings with the oversized island and abundance of counter space. Bring your creativity to the upstairs loft.4576rtq84 The community is conveniently located near the Silver Comet Trail and shopping. The community features a clubhouse and a pool.
- Type:
- Single Family
- Sq.Ft.:
- 2,637
- Status:
- NEW LISTING
- Beds:
- 4
- Lot size:
- 0.33 Acres
- Year built:
- 2024
- Baths:
- 3.00
- MLS#:
- 10310371
- Subdivision:
- Hillside Manor
ADDITIONAL INFORMATION
*LOT PREMIUMS WAIVED THROUGH JUNE 30TH + $15K IN SELLER PAID CLOSING COSTS WITH THE USE OF ONE OF OUR MORTGAGE CHOICE PREFERRED LENDERS!!* (MLS pricing reflects lot premium discount) Welcome to your dream home in the highly sought-after luxury enclave HILLSIDE MANOR located in the TOP RATED COBB COUNTY SCHOOLS DISTRICT and only steps away from the beautiful LOST MOUNTAIN PARK! This incredible corner lot can hold any of our incredible floorplans as well as a 2 or 3-car garage!! List price reflects a 4 bedroom/3 bathroom Emerson plan featuring a guest room w/ full bathroom on the main floor, an expansive gourmet kitchen, huge island, quartz countertops and more! Upstairs you will find three additional bedrooms & a loft/media room that can easily be used as a game room, study, or additional family room! Beazer Homes is proudly recognized as 10-TIME ENERGY STAR PARTNER OF THE YEAR Award Winner and has been recognized by the U.S. Environmental Protection Agency as a recipient of the 2024 Indoor AirPLUS Leader Award!! Hillside Manor offers the most energy-efficient single-family homes in Powder Springs. Advanced 2''x6" framing, modern HVAC techniques & added interior air sealing provide superior comfort & savings. Our Energy Series READY homes are the most energy efficient homes built by Beazer today. Certified by the U.S. Department of Energy as a DOE Zero Energy Ready Homeao, READY homes are also ENERGY STAR certified, Indoor airPLUS qualified, and built so that the addition of solar could offset most, if not all, of the annual energy consumption of the home. Over 1/3rd of an acre lot size!! ***Home has NOT been built. Open lot can hold any of our spacious plans!
- Type:
- Single Family
- Sq.Ft.:
- 2,904
- Status:
- NEW LISTING
- Beds:
- 5
- Lot size:
- 0.37 Acres
- Year built:
- 2024
- Baths:
- 4.00
- MLS#:
- 10310365
- Subdivision:
- Hillside Manor
ADDITIONAL INFORMATION
*LOT PREMIUMS WAIVED THROUGH JUNE 30TH + $15K IN SELLER PAID CLOSING COSTS WITH THE USE OF ONE OF OUR MORTGAGE CHOICE PREFERRED LENDERS!!* (MLS pricing reflects lot premium discount) Welcome to your dream home in the highly sought-after luxury enclave HILLSIDE MANOR located in the TOP RATED COBB COUNTY SCHOOLS DISTRICT and only steps away from the beautiful LOST MOUNTAIN PARK! This incredible corner lot can hold any of our incredible floorplans as well as a 2 or 3-car garage!! List price reflects a 5 bedroom/4 bathroom Canton plan featuring a guest room w/ full bathroom on the main floor, an expansive gourmet kitchen, huge island, quartz countertops and more! Upstairs you will find four additional bedrooms & a huge loft/media room that can easily be used as a game room, study, or additional family room! Beazer Homes is proudly recognized as 10-TIME ENERGY STAR PARTNER OF THE YEAR Award Winner and has been recognized by the U.S. Environmental Protection Agency as a recipient of the 2024 Indoor AirPLUS Leader Award!! Hillside Manor offers the most energy-efficient single-family homes in Powder Springs. Advanced 2''x6" framing, modern HVAC techniques & added interior air sealing provide superior comfort & savings. Our Energy Series READY homes are the most energy efficient homes built by Beazer today. Certified by the U.S. Department of Energy as a DOE Zero Energy Ready Homeao, READY homes are also ENERGY STAR certified, Indoor airPLUS qualified, and built so that the addition of solar could offset most, if not all, of the annual energy consumption of the home. Over 1/3rd of an acre lot size!! ***Home has NOT been built. Open lot can hold any of our spacious plans!
- Type:
- Single Family
- Sq.Ft.:
- n/a
- Status:
- NEW LISTING
- Beds:
- 6
- Lot size:
- 0.39 Acres
- Year built:
- 2007
- Baths:
- 4.00
- MLS#:
- 10310187
- Subdivision:
- Stonemill Creek
ADDITIONAL INFORMATION
Welcome to your dream home, where traditional charm meets modern comfort. This beautifully crafted residence boasts a classic design with all the amenities for todayCOs living. A rocking chair front porch invites you inside to discover a gorgeous two-story foyer, a formal dining room with chair rail molding, and an office space. The heart of the home is the open floor plan, which flows seamlessly from the living room to the kitchen. The pristine cabinets, granite countertops, and modern appliances make the kitchen a chefCOs delight. Access the back deck overlooking the spacious, fenced backyard, providing privacy and the perfect canvas for your landscaping dreams. Accommodate guests with ease in the conveniently located guest bedroom, complete with access to a full bathroom, ensuring privacy and comfort. The master retreat features a trey ceiling, a walk-in closet, and a spa-like master bathroom with double vanities and a separate shower and soaking bathtub. Discover a finished, impeccably designed basement, that is sure to impress with more living space, a billiards room, a full second kitchen with wood countertops, and a private guest suite. Nestled in a friendly, very active, and welcoming neighborhood, in Hillgrove High School District. Located just minutes from West Avenues, Kennesaw Mountain National Battlefield Park, Marietta Square, and much more. This home is more than just a place to live; itCOs a space where memories are made and cherished. DonCOt miss the opportunity to make it yours. ???
- Type:
- Single Family
- Sq.Ft.:
- 2,637
- Status:
- NEW LISTING
- Beds:
- 4
- Lot size:
- 0.33 Acres
- Year built:
- 2024
- Baths:
- 3.00
- MLS#:
- 7395745
- Subdivision:
- Hillside Manor
ADDITIONAL INFORMATION
*LOT PREMIUMS WAIVED THROUGH JUNE 30TH + $15K IN SELLER PAID CLOSING COSTS WITH THE USE OF ONE OF OUR MORTGAGE CHOICE PREFERRED LENDERS!!* (MLS pricing reflects lot premium discount) Welcome to your dream home in the highly sought-after luxury enclave HILLSIDE MANOR located in the TOP RATED COBB COUNTY SCHOOLS DISTRICT and only steps away from the beautiful LOST MOUNTAIN PARK! This incredible corner lot can hold any of our incredible floorplans as well as a 2 or 3-car garage!! List price reflects a 4 bedroom/3 bathroom Emerson plan featuring a guest room w/ full bathroom on the main floor, an expansive gourmet kitchen, huge island, quartz countertops and more! Upstairs you will find three additional bedrooms & a loft/media room that can easily be used as a game room, study, or additional family room! Beazer Homes is proudly recognized as 10-TIME ENERGY STAR PARTNER OF THE YEAR Award Winner and has been recognized by the U.S. Environmental Protection Agency as a recipient of the 2024 Indoor AirPLUS Leader Award!! Hillside Manor offers the most energy-efficient single-family homes in Powder Springs. Advanced 2''x6" framing, modern HVAC techniques & added interior air sealing provide superior comfort & savings. Our Energy Series READY homes are the most energy efficient homes built by Beazer today. Certified by the U.S. Department of Energy as a DOE Zero Energy Ready Home™, READY homes are also ENERGY STAR certified, Indoor airPLUS qualified, and built so that the addition of solar could offset most, if not all, of the annual energy consumption of the home. Over 1/3rd of an acre lot size!! ***Home has NOT been built. Open lot can hold any of our spacious plans!
- Type:
- Single Family
- Sq.Ft.:
- 2,904
- Status:
- NEW LISTING
- Beds:
- 5
- Lot size:
- 0.37 Acres
- Year built:
- 2024
- Baths:
- 4.00
- MLS#:
- 7395709
- Subdivision:
- Hillside Manor
ADDITIONAL INFORMATION
*LOT PREMIUMS WAIVED THROUGH JUNE 30TH + $15K IN SELLER PAID CLOSING COSTS WITH THE USE OF ONE OF OUR MORTGAGE CHOICE PREFERRED LENDERS!!* (MLS pricing reflects lot premium discount) Welcome to your dream home in the highly sought-after luxury enclave HILLSIDE MANOR located in the TOP RATED COBB COUNTY SCHOOLS DISTRICT and only steps away from the beautiful LOST MOUNTAIN PARK! This incredible corner lot can hold any of our incredible floorplans as well as a 2 or 3-car garage!! List price reflects a 5 bedroom/4 bathroom Canton plan featuring a guest room w/ full bathroom on the main floor, an expansive gourmet kitchen, huge island, quartz countertops and more! Upstairs you will find four additional bedrooms & a huge loft/media room that can easily be used as a game room, study, or additional family room! Beazer Homes is proudly recognized as 10-TIME ENERGY STAR PARTNER OF THE YEAR Award Winner and has been recognized by the U.S. Environmental Protection Agency as a recipient of the 2024 Indoor AirPLUS Leader Award!! Hillside Manor offers the most energy-efficient single-family homes in Powder Springs. Advanced 2''x6" framing, modern HVAC techniques & added interior air sealing provide superior comfort & savings. Our Energy Series READY homes are the most energy efficient homes built by Beazer today. Certified by the U.S. Department of Energy as a DOE Zero Energy Ready Home™, READY homes are also ENERGY STAR certified, Indoor airPLUS qualified, and built so that the addition of solar could offset most, if not all, of the annual energy consumption of the home. Over 1/3rd of an acre lot size!! ***Home has NOT been built. Open lot can hold any of our spacious plans!
- Type:
- Single Family
- Sq.Ft.:
- 1,713
- Status:
- NEW LISTING
- Beds:
- 4
- Lot size:
- 0.4 Acres
- Year built:
- 1991
- Baths:
- 3.00
- MLS#:
- 10309728
- Subdivision:
- Peach Plantation P-1
ADDITIONAL INFORMATION
Seller is offering a 1.90% credit to buyers to be used for closing costs or any other lender allowable costs. Welcome to your dream home! You'll love the cozy evenings by the stylish fireplace. The walls are painted in neutral colors, creating a calm atmosphere that suits any decor. The kitchen is equipped with stainless steel appliances and a chic backsplash. Fresh paint and new flooring give the whole house a fresh look. The primary bedroom features a spacious walk-in closet for easy organization. The primary bathroom has double sinks, a separate tub, and a shower for relaxation and flexibility. Outside, a deck provides space for outdoor entertainment or quiet nights under the stars. With updated features and new appliances, this home is ready for you to move in and enjoy. Don't miss out on the chance to make this tranquil oasis your own personal sanctuary.
- Type:
- Single Family
- Sq.Ft.:
- n/a
- Status:
- NEW LISTING
- Beds:
- 4
- Lot size:
- 0.51 Acres
- Year built:
- 2008
- Baths:
- 3.00
- MLS#:
- 10309582
- Subdivision:
- Estates Of Avondale
ADDITIONAL INFORMATION
Welcome to your dream home in the serene community of Estates of Avondale! This beautifully updated split-level residence features new interior and exterior paint, new HVAC unit and fixtures. Nestled on a tranquil cul-de-sac, offers the perfect blend of modern amenities and cozy charm. The main level features gorgeous hardwood floors throughout, an open concept living area with a cozy fireplace, and updated light fixtures that add a contemporary touch. The gourmet kitchen boasts new appliances, stunning granite countertops, and rich dark cabinets. Spacious primary suite on main level, along with two secondary bedrooms and bath. The lower level is a fully finished basement perfect for an in-law suite or guest quarters, complete with a comfortable bedroom, full bath, and generous living area. Situated on a level lot, this home is located in a small, friendly neighborhood of only 16 homes with no HOA dues, offering you freedom and flexibility. This home is a rare find, combining modern updates with a functional layout in a peaceful setting. DonCOt miss the opportunity to make this charming property your own!
$525,000
715 Robert Powder Springs, GA 30127
- Type:
- Single Family
- Sq.Ft.:
- 2,294
- Status:
- NEW LISTING
- Beds:
- 4
- Lot size:
- 1.11 Acres
- Year built:
- 1988
- Baths:
- 3.00
- MLS#:
- 10309536
- Subdivision:
- Casteel Heights
ADDITIONAL INFORMATION
Nestled in the charming community of Powder Springs, this one-of-a-kind home offers a perfect blend of comfort, sophistication, and thoughtful design. When your guests enter, invite them into the formal sunken living room, complete with a stately gas fireplace, perfect for catching up and spending quality time together. Boasting a spacious layout, the entry foyer adjoins the formal dining area and hallway that leads to two bedrooms on the main level, ideal for versatile living arrangements. Beyond the dining area, a massive space hosts the stylish kitchen, spacious family room, additional entertainment area on the back of the house, while the owner's suite resides on the second level for added privacy. The kitchen is adorned with sleek appliances including a gas stove, creating a contemporary culinary haven. The kitchen seamlessly flows into the extended family room, where a built-in bar area awaits, ideal for hosting gatherings and creating lasting memories. The second level also hosts a bonus playroom or extra-large bedroom if you want 4 full bedrooms, along with a generous loft area, providing space for an activity center or secondary entertainment area. A highlight of this home is the enchanting sunroom, connected to a spacious, rebuilt deck overlooking the serene backyard. Here, the koi pond, set the atmosphere with tranquility, accompanied by the soothing sound of water fountains. The backyard oasis offers a private retreat, fully fenced for peace of mind, with a firepit beckoning for evenings spent under the stars, creating cherished moments with loved ones. With its blend of modern amenities and serene outdoor spaces, this home presents a rare opportunity for gracious living in west Cobb. Top rated Cobb County schools highlight the area, with a special opportunity here to walk to elementary school from the house. Great shopping, dining, and activities are within a 2-3 minute drive along with miles of walking trails and outdoor activities at Oregon Park and Lost Mtn Park, just up the road.
- Type:
- Single Family
- Sq.Ft.:
- 3,112
- Status:
- NEW LISTING
- Beds:
- 5
- Lot size:
- 0.3 Acres
- Year built:
- 2001
- Baths:
- 3.00
- MLS#:
- 10309640
- Subdivision:
- Echo Mill
ADDITIONAL INFORMATION
Welcome To This Charming Home In The Sought-After Echo Mill Subdivision, Perfectly Located In The Hillgrove District! Elegant 2-Story Entry Leads To Separate Formal Dining Room And A Living Room, Ideal For Both Casual And Formal Gatherings. The Sunny Kitchen Features Stainless Steel Appliances And Opens To The Family/Great Room. Main Level Private Guest Room Could Be Used Office, Media Or Playroom And Offers A Full Bathroom, Offering Convenience And Flexibility. Upstairs Includes 3 Spacious Secondary Bedrooms Plus An Oversized Owner's Suite. Need More Room? The Unfinished Basement Provides Ample Opportunity For Expansion And Is Already Stubbed For Full Bath! Welcome To Your Own Outdoor Oasis, Where You'll Find A Stunning In-Ground Swimming Pool Installed In 2020, With Multiple Decks And Patios Perfect For Entertaining! Additional Features Include Lots Of Closets And Storage Space, HVAC System - 5 Years, Roof - 5 Years, And Water Heater - 1 Year. Neighborhood Amenities Include Swimming, Tennis / Pickleball Courts, Playground, And Trails! Conveniently Located To Schools, Shopping And Dining! Don't Miss The Opportunity To Own This West Cobb Beauty!
- Type:
- Single Family
- Sq.Ft.:
- 2,087
- Status:
- NEW LISTING
- Beds:
- 3
- Lot size:
- 0.28 Acres
- Year built:
- 1962
- Baths:
- 2.00
- MLS#:
- 7395452
- Subdivision:
- NA
ADDITIONAL INFORMATION
Completely permitted and renovated beautiful home. Brand New Roof/new windows / NEW HVAC! NEW White cabinet, modern gold bright, kitchen with granite countertops & new SS appliances. NEW Bathrooms feature tile floors/ one-piece toilets, modern light fixtures. This property has Three bedrooms and two bathrooms; covered screened rear porch and wood deck! The basement offers extra storage space!
- Type:
- Single Family
- Sq.Ft.:
- 1,520
- Status:
- NEW LISTING
- Beds:
- 3
- Lot size:
- 0.19 Acres
- Year built:
- 1993
- Baths:
- 2.00
- MLS#:
- 10303721
- Subdivision:
- Platinum Creek
ADDITIONAL INFORMATION
Discover this beautifully remodeled home in a great location. Featuring a brand new kitchen, this 3-bedroom, 2-bathroom home includes a bonus room in the basement, providing additional living space perfect for a home office, gym, or entertainment area. Step outside to a lovely and relaxing backyard, ideal for family gatherings and quiet evenings. Situated in a prime neighborhood, you'll enjoy easy access to local shops, schools, and parks. No HOA. Don't miss this incredible opportunity to make this house your home. Call today for more information!
- Type:
- Single Family
- Sq.Ft.:
- 2,620
- Status:
- NEW LISTING
- Beds:
- 4
- Lot size:
- 0.26 Acres
- Year built:
- 2004
- Baths:
- 3.00
- MLS#:
- 10308288
- Subdivision:
- Worthington Oaks
ADDITIONAL INFORMATION
Welcome to your new home in the highly desirable Worthington Oaks neighborhood in Cobb County. Pride of ownership is evident in this immaculately kept home, that is perfect for those who value both STYLE and FUNCTIONALITY. Luxury is on display from the time you walk into the soaring 2-story entrance. The main level has recently been updated with new flooring throughout, and fresh interior paint. The chef's kitchen awaits you with granite countertops, gas stove, custom cabinetry, walk in pantry, and is adorned with stainless steel appliances that offers the perfect space to entertain guest. The open floorplan extends into the soaring 2-story living room with gas fireplace and has a wall of windows overlooking the backyard. The formal dining room is right off the kitchen and offers the perfect space for the formal gatherings. The lower level is finished off with both a formal living room, a half bath, and huge walk in laundry room. Headed upstairs, you will find the MASSIVE PRIMARY BEDROOM with en-suite, is a true oasis with its LUXURIOUS FEATURES, and spa like atmosphere. The RECENTLY UPDATED BATHROOM will become your new favorite space with its new tiled shower and seamless glass enclosure or choose a relaxing bath in the soaking tub. Newly added dual vanities allow for plenty of storage, and counter space. The generous walk-in closet is just off of the bedroom, behind the picture glass door. Also, upstairs you will find the other 3 generously sized bedrooms and another full bathroom. Not only does this home boast a STYLISH and UPDATED interior, but it also comes with access to great amenities such as a clubhouse, swim and tennis. Imagine spending your weekends lounging around the pool or engaging in a friendly game of tennis... the possibilities are endless.
- Type:
- Single Family
- Sq.Ft.:
- 3,543
- Status:
- NEW LISTING
- Beds:
- 5
- Lot size:
- 0.46 Acres
- Year built:
- 2004
- Baths:
- 4.00
- MLS#:
- 10304915
- Subdivision:
- Moores Overlook
ADDITIONAL INFORMATION
Sophisticated Modern Ranch with Versatile Living Spaces in Powder Springs. Embrace stylish, spacious living at 1860 Captain Mathes Drive, a modern brick ranch with a fully finished basement. Boasting a large open floor plan, this home is crafted for comfort and versatility, complete with a brand-new HVAC system installed in 2023. The configuration is ideal for a multi-generational familyCooffering a floorplan with Master on Main, two secondary bedrooms separated from the primary AND a second floor bedroom / family media space upstairs that also has a full bath. PLUS a stepless terrace level in-law suite with its own entrance and parking. Sitting on almost a half acre lot in a cul-de-sac, the level and large lot is fenced, and has a poured concrete parking pad, ideal for boats, extra vehicles, or trailers. AND a basketball court! The main floor welcomes you with rich hardwood flooring, recessed lighting, and high, smooth ceilings, creating an atmosphere of elegant simplicity. No boring grey here! Enjoy a vibrant life filled with color. Spacious secondary rooms share a bath and the second floor bed and bath suite offer a private retreat - perfect for a teen or guests. The terrace level suite has a kitchenette, washer/dryer hookups, large bedroom (fits a king size bedroom suite), an extra room that makes a great office, gym or could be second bedroom, a full bath, and large media/family room, and plenty of storage. Not just for living, this home offers a functional workshop with a separate entrance for the tools and gear. AND So. Much, Storage!! Conveniently located near Lost Mountain and The Avenues of West Cobb, and wonderful Hillgrove HS with easy access to dining, shopping, and a quick ride to ATL Hartsfield airport. This home's thoughtfully designed floor plan seamlessly caters to a variety of lifestyle needs. Experience the perfect blend of modernity, comfort, and flexibility at 1860 Captain Mathes Drive your ideal home for generational living and cherished memories.
- Type:
- Single Family
- Sq.Ft.:
- 2,013
- Status:
- NEW LISTING
- Beds:
- 3
- Lot size:
- 0.64 Acres
- Year built:
- 1994
- Baths:
- 2.00
- MLS#:
- 10308989
- Subdivision:
- Mceachern Estates
ADDITIONAL INFORMATION
Welcome to your new home in the heart of Powder Springs! This beautifully maintained 3 bedroom, 2 bath home is perfect for anyone seeking comfort, style, and convenience. Step inside and be greeted by the fresh, modern ambiance created by the newly painted interior and gleaming wood floors. The spacious living area flows seamlessly into a well-appointed kitchen, featuring cabinets replaced in 2019, offering both ample storage and a contemporary feel. Each of the three bedrooms provides a cozy retreat, while the two bathrooms ensure convenience for all family members and guests. One of the standout features of this home is the amazing backyard. With a large deck perfect for entertaining, you can host barbecues, gatherings, or simply enjoy the serene outdoor space for yourself. This backyard offers endless possibilities for enjoyment and relaxation. Situated on a short street at the cul-de-sac, this home provides a peaceful and private setting. It is conveniently located close to downtown, giving you easy access to local amenities, shops, and dining options. Additionally, a nearby water park offers fun and recreation for the whole family. Located in a friendly neighborhood with easy access to schools and parks, this home is a must-see. Don't miss your chance to make this delightful property your own!
- Type:
- Single Family
- Sq.Ft.:
- 4,371
- Status:
- NEW LISTING
- Beds:
- 5
- Lot size:
- 0.48 Acres
- Year built:
- 2000
- Baths:
- 5.00
- MLS#:
- 7393175
- Subdivision:
- Brown's Farm
ADDITIONAL INFORMATION
Welcome to your dream home in the prestigious Brown's Farm community, nestled within the highly sought-after Harrison High School District! This stunning 5-bedroom, 5-bathroom sanctuary boasts elegance, comfort, and unparalleled luxury on a sprawling close to 1/2-acre lot. As you approach, be greeted by the enchanting wrap-around stone front porch, an idyllic spot for sipping your morning coffee or watching the sunset paint the sky in hues of orange and pink. Step through the wrought iron door into the grandeur of the two-story foyer, where natural light floods in through stacked windows, creating an inviting ambiance that invites you further. To your left, discover the formal dining room, a space bathed in sunlight, perfect for hosting lavish dinner parties or intimate gatherings. On your right, an inviting home-office awaits, complete with elegant French doors, providing a tranquil environment for productivity and creativity to flourish. The heart of the home lies in the spacious kitchen, where culinary delights come to life amidst ample cabinet and countertop space, a walk-in pantry, and a charming breakfast area overlooking the expansive family room. With double-height ceilings and abundant natural light streaming in, this is the perfect space for creating cherished memories with loved ones. Step outside onto the expansive deck, where lush greenery surrounds you, creating a private oasis for outdoor entertainment and relaxation. Whether you're hosting a summer barbecue or simply unwinding after a long day, this outdoor haven is sure to delight. Retreat to the second level, where the oversized primary suite awaits, offering ultimate comfort and serenity. Pamper yourself in the luxurious primary bathroom, featuring a separate shower, double vanity, and a walk-in closet. Additional highlights of the second level include a bedroom with a private full bathroom, as well as two additional bedrooms connected by a beautifully updated Jack-n-Jill bath, providing ample space and convenience for family and guests alike. The finished basement, or terrace level, is a haven of entertainment and relaxation, boasting hardwood floors, two all-purpose rooms, a large recreation room, ample storage space and a full bathroom. With a wall of windows, gorgeous built-ins, and flush-mounted surround sound speakers, this space is perfect for movie nights, game days, or simply unwinding after a long day. Outside, the gorgeous lot awaits, offering plenty of space to roam and explore amidst beautiful plants and trees, creating a serene backdrop for outdoor adventures and tranquility. This property is completed with the wonderful amenities and community that makes Brown’s Farm a wonderful place to live. New Roof, Updated Bathrooms, Finished Basement, Expanded Deck and 0.5-acre lot.
- Type:
- Single Family
- Sq.Ft.:
- 2,789
- Status:
- NEW LISTING
- Beds:
- 5
- Lot size:
- 0.15 Acres
- Year built:
- 2017
- Baths:
- 3.00
- MLS#:
- 10308860
- Subdivision:
- Sweetwater Landing
ADDITIONAL INFORMATION
This spacious single-family home offers 5 bedrooms and 3 baths, providing ample space for comfortable living. Enjoy modern living with luxury vinyl plank (LVP) flooring on the main floor with an open concept, complemented by an upgraded kitchen featuring double ovens, granite countertops, and elegant white cabinets. The guest bedroom and full bath located on the main floor are perfect for accommodating visitors or multigenerational living. Retreat to the oversized master bedroom with a cozy sitting room, accompanied by a luxurious master bathroom with a separate tub and shower, and a spacious walk-in closet complete with custom built-ins. Three additional bedrooms offer versatility for family members or guests, along with an extra room suitable for an office, playroom, or hobby space. Step outside to a fenced and level backyard. Even better the HOA maintains your lawn and there is an irrigation system in the front and back - so your lawn will stay beautiful year round. Nestled in the desirable community of Powder Springs, this home offers convenient access to local amenities, schools, parks, and major roadways for easy commuting. Literally 4 minutes away from Thurman Springs Park and all the entertainment it affords.
Price and Tax History when not sourced from FMLS are provided by public records. Mortgage Rates provided by Greenlight Mortgage. School information provided by GreatSchools.org. Drive Times provided by INRIX. Walk Scores provided by Walk Score®. Area Statistics provided by Sperling’s Best Places.
For technical issues regarding this website and/or listing search engine, please contact Xome Tech Support at 844-400-9663 or email us at xomeconcierge@xome.com.
License # 367751 Xome Inc. License # 65656
AndreaD.Conner@xome.com 844-400-XOME (9663)
750 Highway 121 Bypass, Ste 100, Lewisville, TX 75067
Information is deemed reliable but is not guaranteed.

The data relating to real estate for sale on this web site comes in part from the Broker Reciprocity Program of Georgia MLS. Real estate listings held by brokerage firms other than this broker are marked with the Broker Reciprocity logo and detailed information about them includes the name of the listing brokers. The broker providing this data believes it to be correct but advises interested parties to confirm them before relying on them in a purchase decision. Copyright 2024 Georgia MLS. All rights reserved.
Powder Springs Real Estate
The median home value in Powder Springs, GA is $400,000. This is higher than the county median home value of $249,100. The national median home value is $219,700. The average price of homes sold in Powder Springs, GA is $400,000. Approximately 70.98% of Powder Springs homes are owned, compared to 21.48% rented, while 7.54% are vacant. Powder Springs real estate listings include condos, townhomes, and single family homes for sale. Commercial properties are also available. If you see a property you’re interested in, contact a Powder Springs real estate agent to arrange a tour today!
Powder Springs, Georgia has a population of 14,765. Powder Springs is more family-centric than the surrounding county with 35.66% of the households containing married families with children. The county average for households married with children is 34.9%.
The median household income in Powder Springs, Georgia is $62,995. The median household income for the surrounding county is $72,004 compared to the national median of $57,652. The median age of people living in Powder Springs is 38.6 years.
Powder Springs Weather
The average high temperature in July is 84.6 degrees, with an average low temperature in January of 30 degrees. The average rainfall is approximately 51.5 inches per year, with 1 inches of snow per year.
