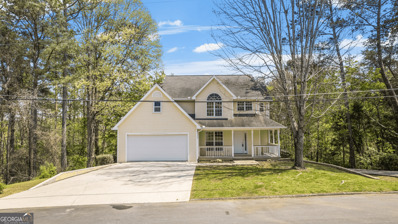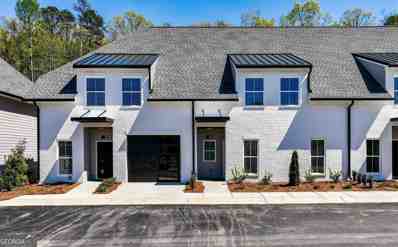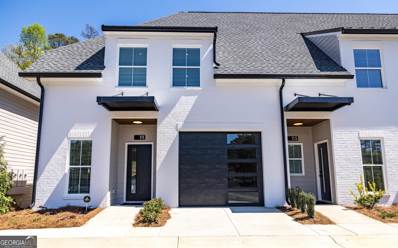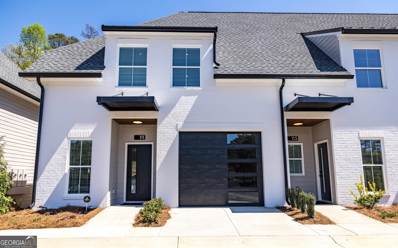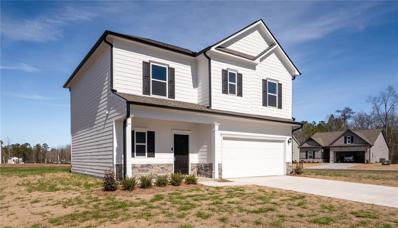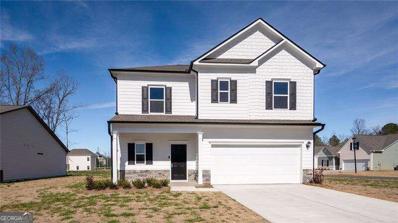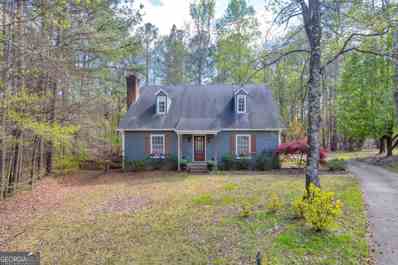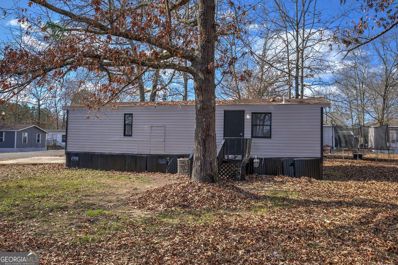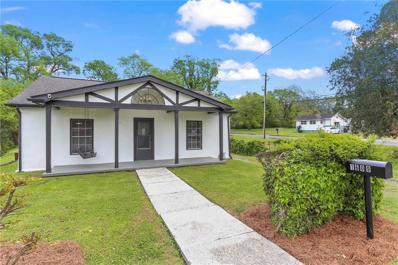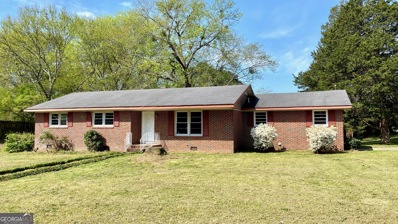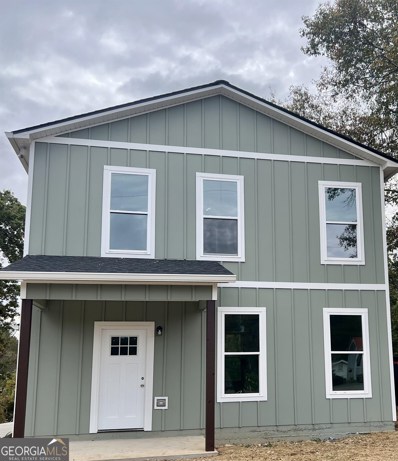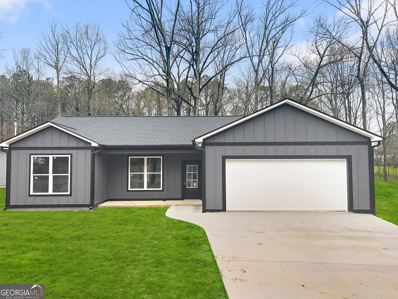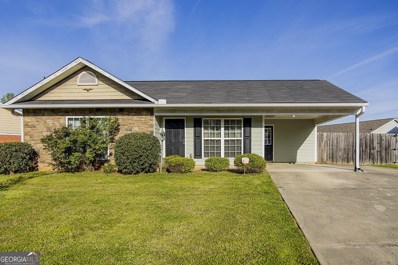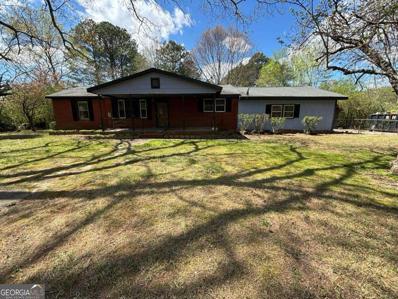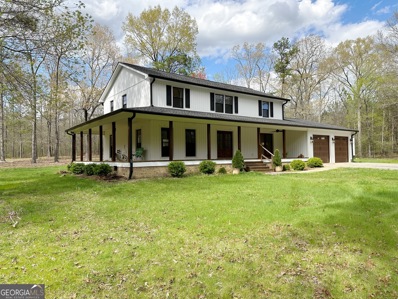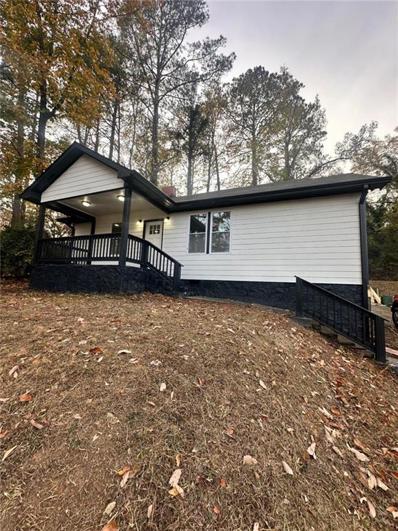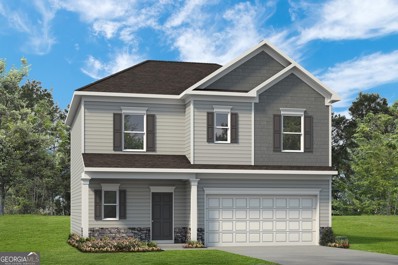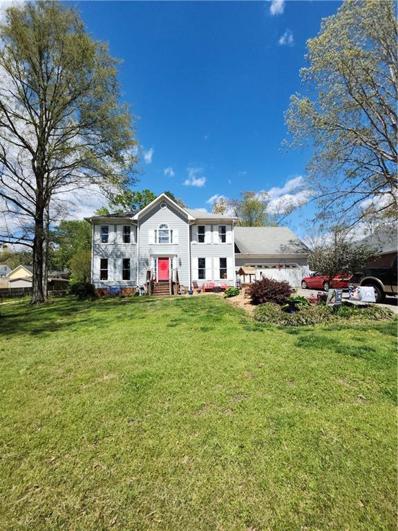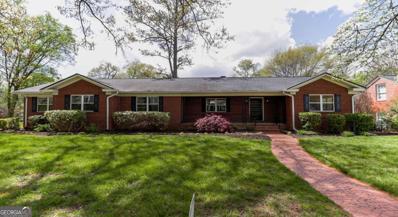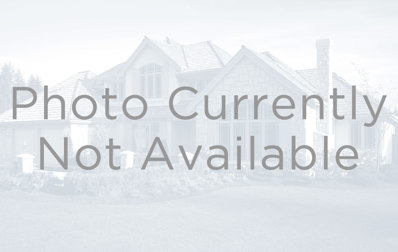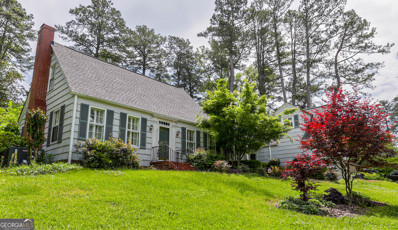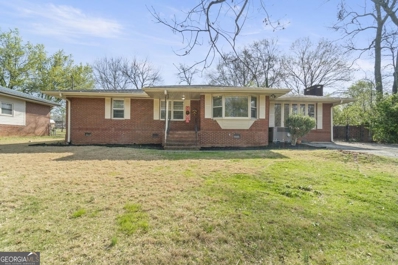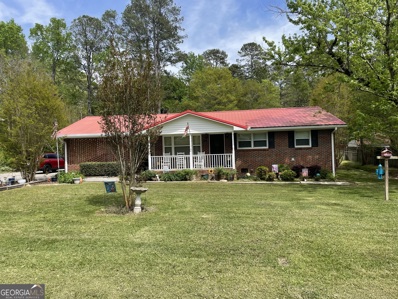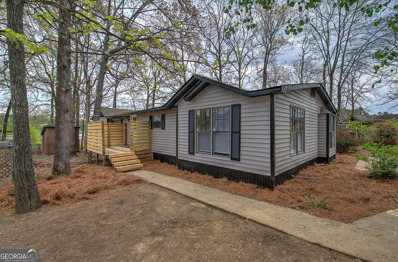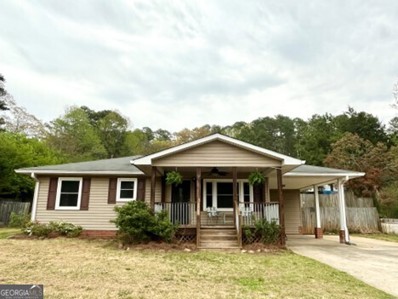Rome GA Homes for Sale
- Type:
- Single Family
- Sq.Ft.:
- 2,754
- Status:
- Active
- Beds:
- 4
- Lot size:
- 0.42 Acres
- Year built:
- 1996
- Baths:
- 4.00
- MLS#:
- 10279735
- Subdivision:
- College Park
ADDITIONAL INFORMATION
Step into this beautiful, four bedroom, three and a half bathroom home, with a relaxing view from the large back deck, that is waiting for you! On the main floor you will find the living room with a cozy fireplace as well as a formal dining room and an elegant kitchen with a half bath for your guest. Upstairs we have the main room with a tray ceiling, a massive walk-in closet, and full bath with a seperate shower. you will also find three additional rooms and a second bathroom in the hallway area. The finished basement has plenty of storage space as well as bonus/living room area with additional washer and dryer hookup and a full bathroom for your convenience. Do not miss the opportunity to enjoy the natural lighting and the serenity of the back deck that this home has to offer.
$329,900
115 Chateau Drive Rome, GA 30161
- Type:
- Townhouse
- Sq.Ft.:
- 1,611
- Status:
- Active
- Beds:
- 3
- Lot size:
- 0.05 Acres
- Year built:
- 2024
- Baths:
- 3.00
- MLS#:
- 20178558
- Subdivision:
- Split Rock
ADDITIONAL INFORMATION
Welcome to Split Rock Townhomes - where modern living meets convenience. These stunning townhomes offer both The Weller Plan and the Woodford Plan. The Weller Plan is a 3 Bed, 2.5 Bath layout with attached garage. The Woodford Plan is a 4 Bed, 3 Bath layout offering the primary bedroom on the main floor and a detached garage. Both plans are designed to cater to buyers seeking style, comfort and accessibility. As you step inside, the open floor plan unveils luxury vinyl tile flooring that stretches throughout the entire home ensuring durability and easy maintenance without sacrificing style. The modern finishes catch your eye at every turn, from the stainless Frigidaire appliances to the walk-in laundry room with included washer and dryer and added shelving to make daily tasks a breeze. Storage will not be an issue thanks to spacious closets, an extra linen closet and a storage unit for bikes, toys, equipment and other household items. The private, fenced in backyard complete with a cozy patio, invites you to enjoy peaceful moments in a quiet wooded setting. It's the perfect spot for morning coffee or a relaxing evening under the stars. Security is paramount, and with an included security system, you'll have peace of mind knowing your home is protected. The thoughtful inclusion of a garage and ample guest parking addresses all your vehicle needs, ensuring convenience for you and your guests. Split Rock offers the perfect balance between indoor comfort and outdoor tranquility while also providing easy access to local amenities such as: restaurants, shopping, groceries, and the delightful Downtown Rome. Explore the possibility of calling Split Rock your new Home. 'The space, the design, and the quality were made just for you.
$349,900
113 Chateau Drive Rome, GA 30161
- Type:
- Townhouse
- Sq.Ft.:
- 1,911
- Status:
- Active
- Beds:
- 4
- Lot size:
- 0.05 Acres
- Year built:
- 2024
- Baths:
- 3.00
- MLS#:
- 20178557
- Subdivision:
- Split Rock
ADDITIONAL INFORMATION
Welcome to Split Rock Townhomes - where modern living meets convenience. These stunning townhomes offer both The Weller Plan and the Woodford Plan. The Weller Plan is a 3 Bed, 2.5 Bath layout with attached garage. The Woodford Plan is a 4 Bed, 3 Bath layout offering the primary bedroom on the main floor and a detached garage. Both plans are designed to cater to buyers seeking style, comfort and accessibility. As you step inside, the open floor plan unveils luxury vinyl tile flooring that stretches throughout the entire home ensuring durability and easy maintenance without sacrificing style. The modern finishes catch your eye at every turn, from the stainless Frigidaire appliances to the walk-in laundry room with included washer and dryer and added shelving to make daily tasks a breeze. Storage will not be an issue thanks to spacious closets, an extra linen closet and a storage unit for bikes, toys, equipment and other household items. The private, fenced in backyard complete with a cozy patio, invites you to enjoy peaceful moments in a quiet wooded setting. It's the perfect spot for morning coffee or a relaxing evening under the stars. Security is paramount, and with an included security system, you'll have peace of mind knowing your home is protected. The thoughtful inclusion of a garage and ample guest parking addresses all your vehicle needs, ensuring convenience for you and your guests. Split Rock offers the perfect balance between indoor comfort and outdoor tranquility while also providing easy access to local amenities such as: restaurants, shopping, groceries, and the delightful Downtown Rome. Explore the possibility of calling Split Rock your new Home. 'The space, the design, and the quality were made just for you.
$329,900
111 Chateau Drive Rome, GA 30161
- Type:
- Townhouse
- Sq.Ft.:
- 1,642
- Status:
- Active
- Beds:
- 3
- Lot size:
- 0.05 Acres
- Year built:
- 2024
- Baths:
- 3.00
- MLS#:
- 20178556
- Subdivision:
- Split Rock
ADDITIONAL INFORMATION
Welcome to Split Rock Townhomes - where modern living meets convenience. These stunning townhomes offer both The Weller Plan and the Woodford Plan. The Weller Plan is a 3 Bed, 2.5 Bath layout with attached garage. The Woodford Plan is a 4 Bed, 3 Bath layout offering the primary bedroom on the main floor and a detached garage. Both plans are designed to cater to buyers seeking style, comfort and accessibility. As you step inside, the open floor plan unveils luxury vinyl tile flooring that stretches throughout the entire home ensuring durability and easy maintenance without sacrificing style. The modern finishes catch your eye at every turn, from the stainless Frigidaire appliances to the walk-in laundry room with included washer and dryer and added shelving to make daily tasks a breeze. Storage will not be an issue thanks to spacious closets, an extra linen closet and a storage unit for bikes, toys, equipment and other household items. The private, fenced in backyard complete with a cozy patio, invites you to enjoy peaceful moments in a quiet wooded setting. It's the perfect spot for morning coffee or a relaxing evening under the stars. Security is paramount, and with an included security system, you'll have peace of mind knowing your home is protected. The thoughtful inclusion of a garage and ample guest parking addresses all your vehicle needs, ensuring convenience for you and your guests. Split Rock offers the perfect balance between indoor comfort and outdoor tranquility while also providing easy access to local amenities such as: restaurants, shopping, groceries, and the delightful Downtown Rome. Explore the possibility of calling Split Rock your new Home. 'The space, the design, and the quality were made just for you.
- Type:
- Single Family
- Sq.Ft.:
- 1,813
- Status:
- Active
- Beds:
- 3
- Lot size:
- 0.32 Acres
- Year built:
- 2023
- Baths:
- 3.00
- MLS#:
- 7366500
- Subdivision:
- Emerald Oaks Estates
ADDITIONAL INFORMATION
Welcome to your dream home! This stunning Craftsman-style residence is just 4 months old and boasts a prime corner lot Located in a beautiful area of Rome. This home is move-in ready, offering the perfect blend of comfort and sophistication. Don't miss out on the opportunity to make this your forever home with a thoughtfully designed open floorplan. This 3-bedroom, 2.5-bathroom home offers both functionality and style. Main floor features a spacious layout with an open floorplan perfect for entertaining, the large chefs kitchen features an island with upgraded cabinets providing an abundance of cabinet space. Kitchen is open to the great room and the back patio area, a perfect blend for the ultimate entertainment experience. An upstairs loft area provides additional space for a home office, playroom, or relaxation area. The primary bedroom is spacious and the primary bathroom has a separate tub and shower, a large walk in closet completes the owners suite, two additional bedrooms and a full guest bath is also located upstairs. An extended patio is Ideal for outdoor gatherings and enjoying the Georgia weather. The extra large level corner lot gives you ample space and privacy to give this home everything you would need !!!
- Type:
- Single Family
- Sq.Ft.:
- n/a
- Status:
- Active
- Beds:
- 3
- Lot size:
- 0.32 Acres
- Year built:
- 2023
- Baths:
- 3.00
- MLS#:
- 10279083
- Subdivision:
- Emerald Oaks Estates
ADDITIONAL INFORMATION
Welcome to your dream home! This stunning Craftsman-style residence is just 4 months old and boasts a prime corner lot Located in a beautiful area of Rome. This home is move-in ready, offering the perfect blend of comfort and sophistication. Don't miss out on the opportunity to make this your forever home with a thoughtfully designed open floorplan. This 3-bedroom, 2.5-bathroom home offers both functionality and style. Main floor features a spacious layout with an open floorplan perfect for entertaining, the large chefs kitchen features an island with upgraded cabinets providing an abundance of cabinet space. Kitchen is open to the great room and the back patio area, a perfect blend for the ultimate entertainment experience. An upstairs loft area provides additional space for a home office, playroom, or relaxation area. The primary bedroom is spacious and the primary bathroom has a separate tub and shower, a large walk in closet completes the owners suite, two additional bedrooms and a full guest bath is also located upstairs. An extended patio is Ideal for outdoor gatherings and enjoying the Georgia weather. The extra large level corner lot gives you ample space and privacy to give this home everything you would need !!!
- Type:
- Single Family
- Sq.Ft.:
- 2,240
- Status:
- Active
- Beds:
- 4
- Lot size:
- 0.51 Acres
- Year built:
- 1989
- Baths:
- 3.00
- MLS#:
- 20178403
- Subdivision:
- Williamsburg Estates
ADDITIONAL INFORMATION
Beautiful home located at the end of a cul-de-sac in the Williamsburg Estates subdivision. The interior is freshly painted throughout and offers a large family room, kitchen-dining room combo, two bedrooms on the main floor and two bedrooms upstairs. Plenty of storage space upstairs between the two closets and walk in attics on the front and back of the house. The backyard is private and fenced, with a standalone wood deck great for spending time outdoors. There is a lot to love about this home, go view today! *Fence is repaired and tree has been removed*
$42,000
24 Tency Lane NE Rome, GA 30165
- Type:
- Mobile Home
- Sq.Ft.:
- 912
- Status:
- Active
- Beds:
- 3
- Year built:
- 1985
- Baths:
- 2.00
- MLS#:
- 10278308
- Subdivision:
- Swan Lake Mobile Home Park
ADDITIONAL INFORMATION
Welcome this adorable mobile home that has been fully updated. Lake views right outside can be viewed from the comfort of your space. This home features new vinyl flooring throughout. The cutest kitchen with butcher bock countertop, freshly painted cabinets, oven/range combo, and refrigerator. Both full bathrooms have been updated with tile surrounds for both tubs and stylish vanity's. This home is perfect for first time buyers, investors and everyone in-between! The home is on leased land with a monthly amount of $490 that includes basic cable and trash. Water usage is separate and paid with lot rent. Must past background check through Swan Lake Mobile Home Park prior to purchasing the home. Mobile home can be moved after 5 Years of ownership. Schedule your showing today!
$180,000
1609 Maple Avenue SW Rome, GA 30161
- Type:
- Single Family
- Sq.Ft.:
- 1,258
- Status:
- Active
- Beds:
- 2
- Lot size:
- 0.16 Acres
- Year built:
- 1940
- Baths:
- 2.00
- MLS#:
- 7366041
- Subdivision:
- NONE
ADDITIONAL INFORMATION
Location is key! This Bungalow offers the perfect roommate plan! Beautiful golden oak hardwood floors in living room and dining room. New vinyl floors in the kitchen and bathrooms, and breakfast room. The kitchen has new granite countertops, stainless steel gas range, microwave, sink, refrigerator, and stylish white kitchen cabinets. The bathrooms have new vinyl floors, new toilets, light fixtures, and mirrors. New exterior and interior paint and new electrical box. This Bungalow is located within minutes to a great shopping area with many restaurants, easy access to major highways, and much more.
$250,000
109 Acadia Drive NW Rome, GA 30165
- Type:
- Single Family
- Sq.Ft.:
- 1,281
- Status:
- Active
- Beds:
- 3
- Lot size:
- 0.46 Acres
- Year built:
- 1964
- Baths:
- 2.00
- MLS#:
- 10278127
- Subdivision:
- Beech Creek
ADDITIONAL INFORMATION
Great house with a large yard on a corner lot! Fresh paint and hardwood floors in this 3 bedroom home with a large bonus room with fireplace. Fenced yard, all appliances stay.
- Type:
- Single Family
- Sq.Ft.:
- 1,423
- Status:
- Active
- Beds:
- 3
- Lot size:
- 0.23 Acres
- Year built:
- 2023
- Baths:
- 3.00
- MLS#:
- 10278137
- Subdivision:
- Silver Creek Heights
ADDITIONAL INFORMATION
Get a 1 point rate reduction at no cost to you plus $3000 in closing cost assistance. Rare new construction home close to downtown Rome! This 3 bedroom 2.5 bath features beautiful LVT throughout the main level with a huge open living room. The kitchen boast shaker cabinets, granite counter tops, and stainless steel appliances. Oversized bedrooms with large windows. The master is complete with tiled shower, dual vanity and also a walk in closet. Spend the evening outside on your covered porch. This location is an easy bike ride to everything going on in downtown Rome. Access to ECO Greenway nearby. Seller has a real estate license in the State of Ga.
$259,000
10 Holland Drive SW Rome, GA 30165
- Type:
- Single Family
- Sq.Ft.:
- 1,325
- Status:
- Active
- Beds:
- 3
- Lot size:
- 0.34 Acres
- Year built:
- 2022
- Baths:
- 2.00
- MLS#:
- 10278013
- Subdivision:
- Holland
ADDITIONAL INFORMATION
Very spacious brand new construction ranch home. This 3 bedroom 2 bath step less ranch features LVT flooring throughout, open concept, split bedroom plan, large bedrooms. The master has double vanity with granite countertops, large shower, walk in closet. The kitchen features new stainless steel appliances, shaker cabinets, granite countertops. The backyard has enough space to build a nice fence or keep it open to have a view of the woods where deer are plentiful! This home is very close to schools and shopping. Very convenient! Sod and landscaping will be completed after accepted contract. Seller is a licensed real estate agent in the state of Georgia.
$275,000
53 Willowrun Drive Rome, GA 30165
- Type:
- Single Family
- Sq.Ft.:
- 1,119
- Status:
- Active
- Beds:
- 3
- Lot size:
- 0.26 Acres
- Year built:
- 2015
- Baths:
- 2.00
- MLS#:
- 20178215
- Subdivision:
- Burnett Crossing
ADDITIONAL INFORMATION
Great one level home with 3 Bedrooms and 2 Baths. Some of the features are hardwood flooring in the Kitchen, Living Room/Great Room and Hallway. The kitchen has a great breakfast bar. The sellers added a wonderful Sunroom on the back of the home. All appliances to remain including the washer and dryer. The back yard is fenced and has a great outbuilding to store your lawn tools. Rainy weather, no worries, bring your groceries in from the Carport. You will also see an extra parking pad. The exterior is Hardy Board. The Seller is offering a one year Home Warranty at Closing for the new Buyer. YOU WILL LOVE THIS HOME!
$149,900
503 Woods Road NW Rome, GA 30165
- Type:
- Single Family
- Sq.Ft.:
- n/a
- Status:
- Active
- Beds:
- 3
- Lot size:
- 1.46 Acres
- Year built:
- 1958
- Baths:
- 2.00
- MLS#:
- 10277889
- Subdivision:
- None
ADDITIONAL INFORMATION
*SOLD AS IS WITH NO DISCLOSURE*
$648,000
353 Turner Road NE Rome, GA 30165
- Type:
- Single Family
- Sq.Ft.:
- 2,284
- Status:
- Active
- Beds:
- 4
- Lot size:
- 5.1 Acres
- Year built:
- 1984
- Baths:
- 4.00
- MLS#:
- 10277593
- Subdivision:
- None
ADDITIONAL INFORMATION
Private county home in the perfect location! Minutes from Armuchee schools and downtown Rome! Remodeled home featuring 4 beds, 3.5 baths and a 2-car attached garage. Quartz counter tops, stainless steel appliances, hardwood floors and tile in all bathrooms. Large laundry room/mudroom with new Speed Queen appliances and separate sink. Rocking chair front and side porch. Brand-new detached workshop on a concrete pad! 5 level acres of seclusion that includes your own private pond. Large, fenced garden area. Gated entrance with a newly concreted driveway. Concrete entrance was expanded to over 30' to accommodate trailers. Garage is designed to hold SUV's & large-oversized trucks. Call to schedule your appointment today! 706-734-4414
$220,500
111 Pine Street Rome, GA 30161
- Type:
- Single Family
- Sq.Ft.:
- 1,500
- Status:
- Active
- Beds:
- 3
- Lot size:
- 0.19 Acres
- Year built:
- 1940
- Baths:
- 2.00
- MLS#:
- 7372089
- Subdivision:
- Merriam Sub
ADDITIONAL INFORMATION
Welcome home to 111 Pine St NE! Where charm meets modern luxury! This brand new 3-bedroom, 2-bathroom gem is a ground-up rehab that's ready to steal your heart! Features: 3 Bedrooms, 2 Bathrooms: Spacious and thoughtfully designed for your comfort. Fenced-In Backyard: Enjoy privacy and security in your own outdoor oasis. Brand New Stainless Steel Appliances: Elevate your culinary experience with top-of-the-line kitchen amenities. Prime Location: Nestled in the heart of Rome, GA, with easy access to groceries, parks, and Historic Downtown Rome. Turnkey Ready: Move in and start creating memories - everything is brand new and waiting for you!
$298,645
8 Majestic Oaks Way Rome, GA 30165
- Type:
- Single Family
- Sq.Ft.:
- 1,813
- Status:
- Active
- Beds:
- 3
- Lot size:
- 0.24 Acres
- Year built:
- 2024
- Baths:
- 3.00
- MLS#:
- 10277050
- Subdivision:
- Emerald Oaks Estates
ADDITIONAL INFORMATION
Move in Ready August 2024! The Benson II plan in Emerald Oaks Estates a Smith Douglas Homes community! This beautifully designed plan offers an impressive light-filled entry that leads to a connected living-dining-kitchen layout that spans the entire width of the home. Its well thought out kitchen with upgraded cabinets and granite counters helps minimize clutter along with the easily accessible pantry. Covered rear patio for outdoor relaxation. Upstairs on the second story are three generous sized bedrooms including the Primary suite, a laundry room, and roomy closets that add an amazing amount of storage. Additional windows and nine ft ceiling heights make this a light and airy home. Photos are representative of plan not of actual home being built. Ask about our incentives with use of preferred lender! Emerald Oaks is just six miles north of downtown Rome. Residents will have access to the highly rated Armuchee school system. Come tour our decorated model!!!!
$299,900
16 Meadowood Drive NW Rome, GA 30165
- Type:
- Single Family
- Sq.Ft.:
- 2,119
- Status:
- Active
- Beds:
- 4
- Lot size:
- 0.48 Acres
- Year built:
- 1988
- Baths:
- 3.00
- MLS#:
- 7362723
- Subdivision:
- Northwoods
ADDITIONAL INFORMATION
Nestled in a coveted neighborhood and the Armuchee school district, this residence exudes warmth and tranquility. Sunlight floods the interior, creating a welcoming ambiance. Upon entry, a foyer leads to a family room with a charming fireplace, perfect for cozy evenings. The eat-in kitchen boasts white cabinets, stone counters, and a breakfast bar, offering ample storage and space for gatherings. A separate dining area adds elegance to mealtimes. The walk-in laundry enhances convenience. Upstairs, the master bedroom features a full ensuite with a standup shower, soaking tub, and double vanity. Three additional bedrooms provide comfort and versatility. With a 2-car attached garage, this home invites you to embrace peaceful living in every corner. Picture yourself unwinding in the tranquil surroundings, where every moment feels like a blissful retreat. Situated close to shopping and dining options, this home offers a harmonious blend of tranquility and convenience. Whether you seek a peaceful sanctuary or easy access to amenities, this property caters to your lifestyle needs. Discover the perfect harmony of elegance, comfort, and practicality in this exquisite home, ready to embrace you in its warmth and charm as you embark on your next chapter.
$395,000
906 Terrace Dr Se Rome, GA 30161
- Type:
- Single Family
- Sq.Ft.:
- 4,200
- Status:
- Active
- Beds:
- 6
- Lot size:
- 0.26 Acres
- Year built:
- 1956
- Baths:
- 4.00
- MLS#:
- 10276500
- Subdivision:
- Old East Rome
ADDITIONAL INFORMATION
Charming Old East Rome One-level with Hardwoods throughout except for tiles in baths. New Kitchen, New bath with tile shower. New sliding doors off terrazzo finished porch. This house has been remodeled with high end finishes. New kitchen cabinets, new paint, new granite countertops. This home even has covered off-street parking. Come see all of the renovations!! Much larger than it looks with tons of room to expand in the basement.
$699,000
101 Vinings Drive SE Rome, GA 30161
- Type:
- Single Family
- Sq.Ft.:
- 3,976
- Status:
- Active
- Beds:
- 4
- Lot size:
- 0.18 Acres
- Year built:
- 2022
- Baths:
- 4.00
- MLS#:
- 10276059
- Subdivision:
- The Oaks At Collinwood
ADDITIONAL INFORMATION
Located in the desirable Oaks at Collinwood neighborhood, luxury meets serene comfort in this stunning 4-bedroom, 3.5-bathroom home built in 2022. Step inside and experience the epitome of contemporary living with an incredible open floorplan designed to facilitate seamless interaction and entertainment. As you enter, you'll be captivated by the spaciousness of the main level, where the heart of the home resides - the stunning kitchen. With top-of-the-line appliances, sleek countertops, and ample storage space, this kitchen is every chef's dream. It effortlessly flows into the adjoining living and dining areas, creating a perfect environment for hosting gatherings. The large primary suite on the main level offers a tranquil retreat featuring a spa-like en-suite bathroom. Convenience is key in this home, with a spacious laundry room and half bath also situated on the main level. Venture upstairs to discover three additional spacious bedrooms, each offering comfort and privacy for family members or guests. Two well-appointed bathrooms cater to the needs of these bedrooms. The large bonus/media room is perfect for movie nights, game days, or a home gym. Outside, the allure of The Oaks at Collinwood continues with beautifully landscaped surroundings and a sense of tranquility that permeates this gated neighborhood. With its in-town prime location this home offers a lifestyle of luxury and comfort that is truly unmatched and is extremely low maintenance. Other items to note: Since purchasing, the seller had the crawlspace fully encapsulated with 3 commercial dehumidification systems, French drain installed around the home with integrated downspouts, as well as repaired and upgraded the deck and upgraded the garage with wainscotting and accent paint.
$455,000
34 Rockridge Rd Rome, GA 30165
- Type:
- Single Family
- Sq.Ft.:
- 2,786
- Status:
- Active
- Beds:
- 4
- Lot size:
- 0.49 Acres
- Year built:
- 1951
- Baths:
- 4.00
- MLS#:
- 20177748
- Subdivision:
- College Heights
ADDITIONAL INFORMATION
Bedrooms: 4, Bathrooms: 3.5 Square Footage: 2786 Welcome to this charming home nestled in a wonderful established neighborhood. This spacious residence offers a perfect blend of modern amenities and classic charm. Boasting 4 bedrooms and 3.5 bathrooms spread across 3 separate bedroom areas, this home provides ample space and privacy for the whole family. Updated Kitchen: The kitchen has been beautifully updated with modern appliances, solid countertops, and ample cabinet space. Updated Bathrooms: Enjoy the luxury of updated bathrooms featuring contemporary fixtures and finishes. Hardwood Floors: Gleaming hardwood floors flow throughout the main living areas, adding warmth and elegance. Fenced Backyard: Step outside to the fenced backyard, offering privacy and security, ideal for outdoor entertaining or relaxation. Lovely Landscaping: The backyard features beautiful landscaping, including lush greenery and flower beds, creating a tranquil retreat. Retractable Sun Shield .
- Type:
- Single Family
- Sq.Ft.:
- 2,437
- Status:
- Active
- Beds:
- 3
- Lot size:
- 0.31 Acres
- Year built:
- 1959
- Baths:
- 3.00
- MLS#:
- 20177702
ADDITIONAL INFORMATION
Great Family home in a great neighborhood. West End Elementary, a top-rated school is right around the corner. peace of mind is knowing a 30-year architecture roof was installed in November 2022. luxuriously designed masterbath with a top of the line heated flooring system. French windows that open and let in natural light and breeze make the living room a peaceful space. a sunroom that overlooks the backyard makes weekend mornings a delight 11 Chief Vann isn't just another house, it's your future home.
- Type:
- Single Family
- Sq.Ft.:
- 1,394
- Status:
- Active
- Beds:
- 3
- Lot size:
- 0.31 Acres
- Year built:
- 1967
- Baths:
- 1.00
- MLS#:
- 10275599
- Subdivision:
- None
ADDITIONAL INFORMATION
Charming 3 Bedroom Home with Inviting Pool and Screened Porch Welcome to your dream oasis! This delightful 3 bedroom, 1 bath home is nestled in a serene neighborhood, offering a perfect blend of comfort and relaxation.
$63,000
15 Tency Lane NE Rome, GA 30165
- Type:
- Mobile Home
- Sq.Ft.:
- 1,700
- Status:
- Active
- Beds:
- 4
- Lot size:
- 0.25 Acres
- Year built:
- 1988
- Baths:
- 2.00
- MLS#:
- 10275477
- Subdivision:
- Swan Lake
ADDITIONAL INFORMATION
Newly Remodeled 4-bedroom, 2-bathroom mobile home with lake views in Swan Lake Mobile Home Park. This newly renovated home features fresh interior and exterior paint, providing a modern and welcoming atmosphere. Step inside to discover vinyl flooring throughout, offering easy maintenance and a contemporary look. Spacious bedrooms providing ample space. New tiled bathrooms, new vanities. Master bathroom has a stand alone tub, separate tiled shower. Enjoy views of the serene lake from your own backyard. Partially fenced in yard. This home is perfect for first time buyers, investors and everyone in-between! The home is on leased land with a monthly amount of $490 that includes basic cable and trash. Water usage is separate and paid with lot rent. Must past background check through Swan Lake Mobile Home Park prior to purchasing the home. Mobile home can be moved after 5 Years of ownership. Schedule your showing today!
$199,000
112 Wilshire Road NE Rome, GA 30161
- Type:
- Single Family
- Sq.Ft.:
- n/a
- Status:
- Active
- Beds:
- 2
- Lot size:
- 0.34 Acres
- Year built:
- 1955
- Baths:
- 1.00
- MLS#:
- 10275398
- Subdivision:
- Sherwood Forest
ADDITIONAL INFORMATION
Check out this TWO bedroom and one full bath GEM in Model School district with an IN-GROUND POOL! You'll love the spacious front porch with a view of our adorable Etowah Park. Sit out back and relax either on to be completed screened porch or out by the pool! Price based on completed project but seller is open to "as is" offers! (incomplete addition on the back is going to be a screened porch, NOT a 3rd bedroom and 2nd bathroom.) Contact listing agent for more details, and schedule your showings soon!

The data relating to real estate for sale on this web site comes in part from the Broker Reciprocity Program of Georgia MLS. Real estate listings held by brokerage firms other than this broker are marked with the Broker Reciprocity logo and detailed information about them includes the name of the listing brokers. The broker providing this data believes it to be correct but advises interested parties to confirm them before relying on them in a purchase decision. Copyright 2024 Georgia MLS. All rights reserved.
Price and Tax History when not sourced from FMLS are provided by public records. Mortgage Rates provided by Greenlight Mortgage. School information provided by GreatSchools.org. Drive Times provided by INRIX. Walk Scores provided by Walk Score®. Area Statistics provided by Sperling’s Best Places.
For technical issues regarding this website and/or listing search engine, please contact Xome Tech Support at 844-400-9663 or email us at xomeconcierge@xome.com.
License # 367751 Xome Inc. License # 65656
AndreaD.Conner@xome.com 844-400-XOME (9663)
750 Highway 121 Bypass, Ste 100, Lewisville, TX 75067
Information is deemed reliable but is not guaranteed.
Rome Real Estate
The median home value in Rome, GA is $240,000. This is higher than the county median home value of $128,100. The national median home value is $219,700. The average price of homes sold in Rome, GA is $240,000. Approximately 19.76% of Rome homes are owned, compared to 61.29% rented, while 18.95% are vacant. Rome real estate listings include condos, townhomes, and single family homes for sale. Commercial properties are also available. If you see a property you’re interested in, contact a Rome real estate agent to arrange a tour today!
Rome, Georgia has a population of 36,029. Rome is less family-centric than the surrounding county with 24.98% of the households containing married families with children. The county average for households married with children is 28.9%.
The median household income in Rome, Georgia is $37,733. The median household income for the surrounding county is $46,096 compared to the national median of $57,652. The median age of people living in Rome is 35 years.
Rome Weather
The average high temperature in July is 89.9 degrees, with an average low temperature in January of 30.8 degrees. The average rainfall is approximately 51.6 inches per year, with 0.7 inches of snow per year.
