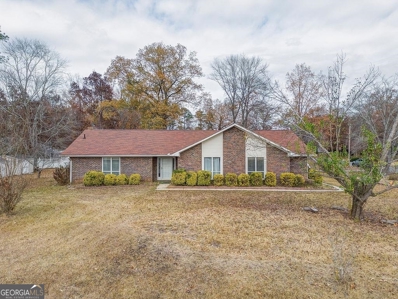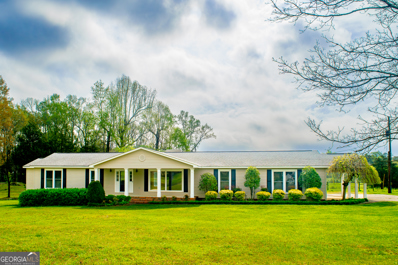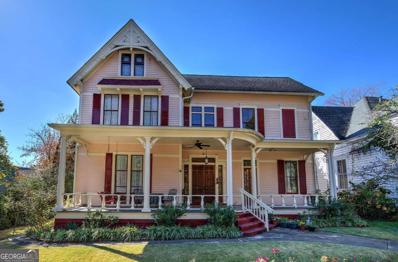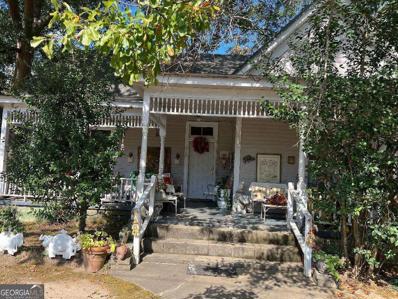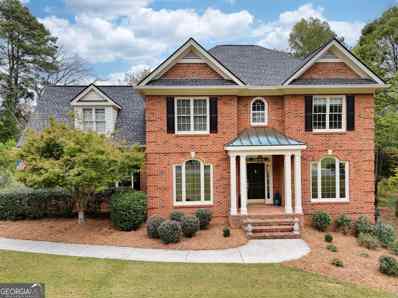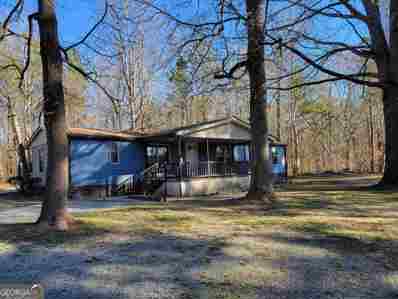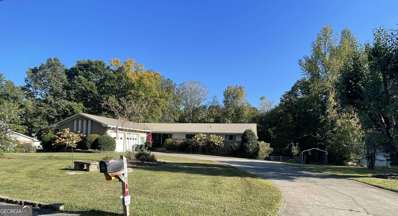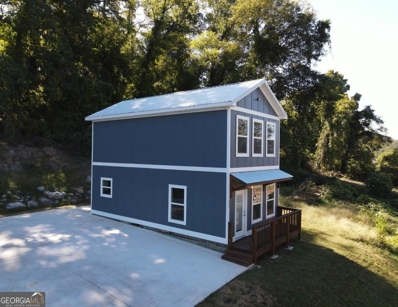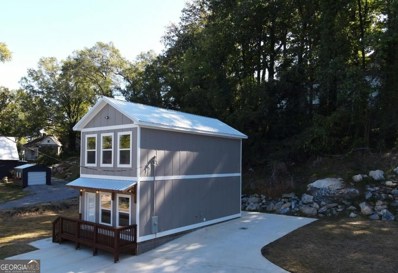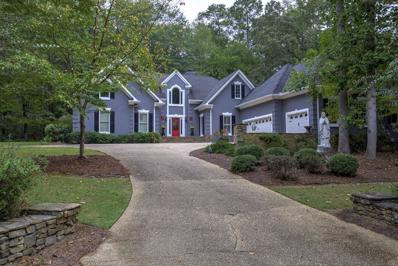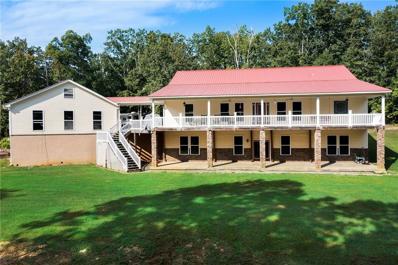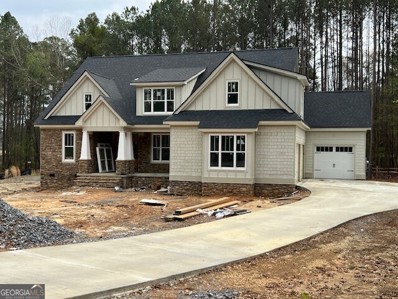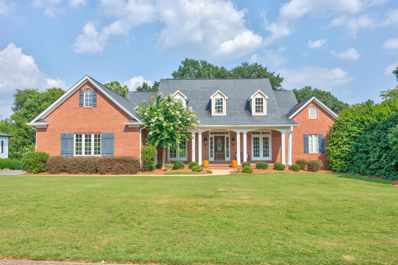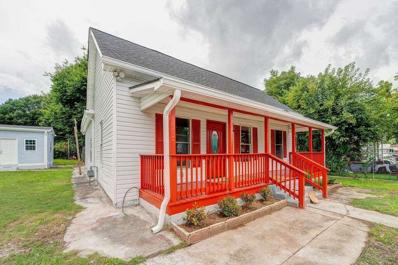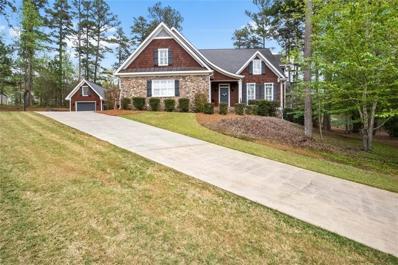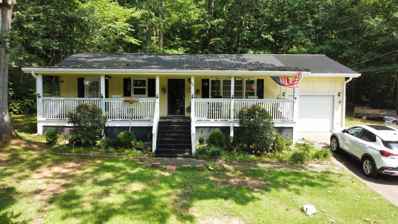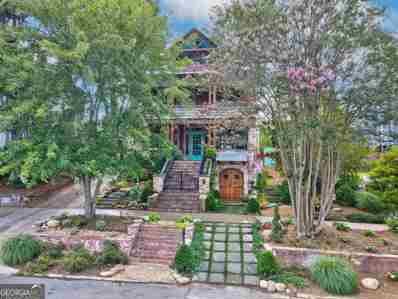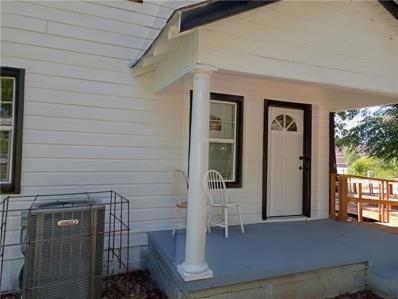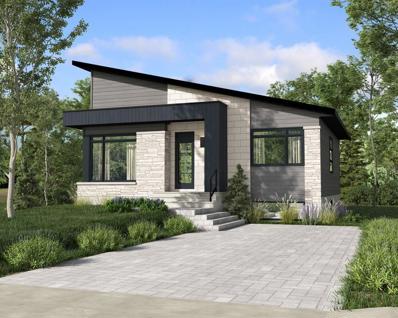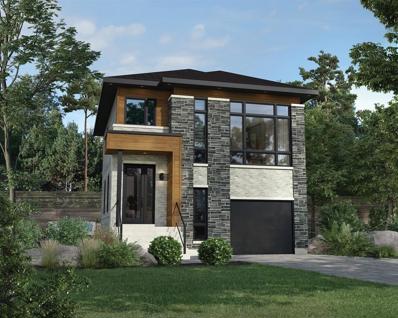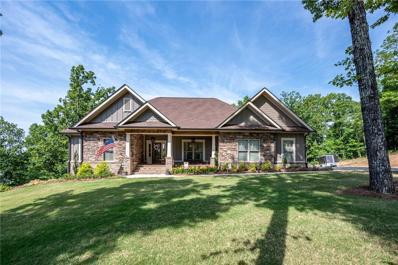Rome GA Homes for Sale
$315,000
101 Treeside Drive NW Rome, GA 30165
- Type:
- Single Family
- Sq.Ft.:
- 2,584
- Status:
- Active
- Beds:
- 4
- Lot size:
- 0.7 Acres
- Year built:
- 1981
- Baths:
- 3.00
- MLS#:
- 10225245
- Subdivision:
- Rollingwood Estates - Sec 4B
ADDITIONAL INFORMATION
BRING US AN OFFER! Welcome to a lifestyle of comfort in this 4-bedroom, 3-bathroom home that embodies timeless charm and modern character. Settled on a coveted corner lot, this residence boasts a captivating blend of classic southern living. 4 generous sized bedrooms offer an abundance of space for relaxation and privacy. 3 tastefully appointed baths, including en-suite option. Separate Dining Room for hosting gatherings or intimate dinners. Bask in natural light and serenity within the charming sunroom. The heart of the home is the Family Room with beamed ceilings and a stone fireplace creating a cozy and warm atmosphere. Step outside to a beautifully landscaped yard, offering ample space for outdoor activities, gardening, a workshop & more. This home is a rare find, seamlessly blending classic charm with modern conveniences to create an exceptional place to call home.
- Type:
- Single Family
- Sq.Ft.:
- 2,788
- Status:
- Active
- Beds:
- 3
- Lot size:
- 0.77 Acres
- Year built:
- 1976
- Baths:
- 2.00
- MLS#:
- 10222875
- Subdivision:
- None
ADDITIONAL INFORMATION
This beautiful ranch style home offers 3 bedrooms 2 bath with an open floor plan. The kitchen has all new GE appliances and granite counter tops. The master bedroom has an oversized walk in closet for plenty of extra space for storage. The house sits on over half an acre of land with a private and spacious back yard.
$750,000
316 E 3rd Avenue Rome, GA 30161
- Type:
- Single Family
- Sq.Ft.:
- n/a
- Status:
- Active
- Beds:
- 5
- Lot size:
- 0.45 Acres
- Year built:
- 1883
- Baths:
- 3.00
- MLS#:
- 10222721
- Subdivision:
- None
ADDITIONAL INFORMATION
Rare opportunity to own a spectacular Victorian home along with a slice of Rome GA history! This stately beauty is located in Rome's Between the Rivers District and was built in 1883 by Dr. Eben Hillyer, Civil War surgeon and Rome Railroad President. Step up on the expansive front porch into the majestic entrance hall and be whisked back in time by such period features as a formal parlor, elaborately carved main staircase, banquet sized dining room, butler's pantry and rear staircase. Bay windows, stained glass windows and multiple decorative fireplaces add to the nostalgic charm. This home offers five extra large bedrooms and three renovated bathrooms. The kitchen is huge, offering a large island, stainless appliances, a breakfast area and large office or den space. Massive attic space provides an abundance of storage. Nice back deck overlooks the huge fenced in five tiered back yard. Off street parking and lovely landscaping. Located just a couple blocks from Rome's historic clock tower and vibrant downtown area with its bounty of dining and shopping options. Set up your showing today!
$110,000
615 Calhoun Avenue NE Rome, GA 30161
- Type:
- Single Family
- Sq.Ft.:
- n/a
- Status:
- Active
- Beds:
- 3
- Lot size:
- 0.35 Acres
- Year built:
- 1901
- Baths:
- 1.00
- MLS#:
- 10219485
- Subdivision:
- None
ADDITIONAL INFORMATION
HISTORICAL VICTORIAN HOME AWAITS YOUR LEGACY! 3 Bedrooms, 1 Bath with a Charming Clawfoot Tub, 14-Foot Ceilings, Covered Sitting Porch, Spacious Kitchen, Separate Dining Room, Cozy Sitting Room & more. Currently occupied, tenant has been inplace for 20 years. DO NOT DISTURB TENANTS!
$595,000
5 Andrea Ct Rome, GA 30165
- Type:
- Single Family
- Sq.Ft.:
- 4,539
- Status:
- Active
- Beds:
- 5
- Lot size:
- 1 Acres
- Year built:
- 1996
- Baths:
- 5.00
- MLS#:
- 20152972
- Subdivision:
- Featherston Ridge
ADDITIONAL INFORMATION
You are in for a treat with this Beautifully updated 3 story Brick home-Horseleg area, cul-de-sac street location - 4 BR, large closets, 3 bath and laundry on the upper level. On the main level- spacious living room, formal dining room, updated white kitchen, new stainless appliances, breakfast room , guest/ powder bath, family room with FP opening on to a large deck overlooking private back yard- the lower terrace level features a huge rec room complete with mirrors and ballet dance bars, 5th bedroom, 4th full bath, lots of storage, utility /mechanical room, another den area opening on to the lower patio. 2 car garage off the kitchen make for easy entry into the kitchen and living areas of the home. Recently painted, new carpet, updated owners bath, updated kitchen, tall ceilings, wood floors, large windows across the back of the home allowing abundant daylight make this wonderful home move in ready. Previous Appraisal shows 1352 sq ft on main floor, 1352 sq ft in the finished bsmt/lower terrace level and 1835 sq ft on the second floor for a total of 4539 heated and cooled sq ft. House is much bigger than it appears from the outside. Need the day before notice to schedule showings. Seller will need up to 30 days after closing to move.
- Type:
- Mobile Home
- Sq.Ft.:
- 2,200
- Status:
- Active
- Beds:
- 6
- Lot size:
- 2.29 Acres
- Year built:
- 1987
- Baths:
- 3.00
- MLS#:
- 20152341
- Subdivision:
- None
ADDITIONAL INFORMATION
This property is unique and could be perfect for a multigenerational family because the 1987 mobile home has 4 bedrooms on a split bedroom plan plus a large family room, large kitchen and very spacious dining/den area. In addition to all that there is also a detached garage built in 1970 with a 2 bedroom 1 bath apartment above the garage. The lot is 2.2 acres it is a private wooded setting very pretty. Both dwellings are rented on a month to month basis with a notice the tenants can move. Or you can buy and hold as an investment property yielding about 10% rental cap. Ask about owner financing.
$359,900
314 Benton Dr Rome, GA 30165
- Type:
- Single Family
- Sq.Ft.:
- 4,636
- Status:
- Active
- Beds:
- 3
- Lot size:
- 0.86 Acres
- Year built:
- 1970
- Baths:
- 4.00
- MLS#:
- 20151496
- Subdivision:
- Garden Lakes
ADDITIONAL INFORMATION
Painting will begin Tuesday Nov 28th Welcome to your dream home! This stunning residence offers the perfect blend of elegance, comfort, and functionality. Nestled in a serene neighborhood, this 3-bedroom, 2 full baths, 2 half baths Custom cabinets in kitchen! **Key Features:** **Bedrooms: 3 spacious bedrooms provide ample space for rest and relaxation. **storage throughout the house! Kitchen has dream cabinetry **Bathrooms:2 full baths and 2 half baths ensure convenience for the entire family. **Basement: A full basement awaits your personal touch - half of it is finished for entertainment, while the other half is a versatile workshop space. **Garage:** Enjoy the convenience of a two-car garage, providing shelter and security for your vehicles. **Sunroom:** Bask in natural light in not one but two sunrooms, offering panoramic views of your beautifully landscaped property. **Tennis Court:** Your own private full-size tennis court awaits tennis enthusiasts and provides the perfect backdrop for social gatherings. **Deck:** A layered deck leads you seamlessly from the house to the tennis court, creating an ideal space for entertaining or simply enjoying the outdoors. **Living Spaces:** With a den, dining room, and living room, there's ample room for both formal and casual gatherings. **Manicured Lawn:** The meticulously maintained lawn adds a touch of elegance and serenity to your outdoor living space. With sprinkler system. Whether you're hosting a grand event or enjoying a quiet evening with your loved ones, this residence provides the ideal setting.
$219,000
525 S Broad St Sw Rome, GA 30161
- Type:
- Single Family
- Sq.Ft.:
- 1,024
- Status:
- Active
- Beds:
- 2
- Lot size:
- 0.26 Acres
- Year built:
- 2022
- Baths:
- 2.00
- MLS#:
- 20150650
- Subdivision:
- None
ADDITIONAL INFORMATION
Cool, attractive, new construction, board-and-batten cottage at the base of Mt. Aventine. Mere minutes to downtown shopping, restaurants and activities via an easy walk, bike or drive. 2 bedrooms/1.5 baths. 9' ceilings. 36"x62" double hung, vinyl windows. Recessed lighting. Attractive LVP throughout. "Smart" thermostat and upstairs ceiling fans can be simply controlled on site or remotely via a mobile app. ALL appliances are included and in place...refrigerator, oven/range, dishwasher, washer and dryer. The DOWNSTAIRS space is bright and light-filled with an open concept layout featuring the living/dining space, kitchen and half bath. The kitchen has Samsung stainless steel appliances, granite countertops and custom white shaker cabinets with soft close drawers. UPSTAIRS are two bedrooms, a full bath and laundry which includes a full size, stackable washer and dryer. The ATTIC is accessed by pull-down stairs and is about 40% floored. All electric MECHANICALS include a Rheem HVAC (heat pump) and Rheem 40-gallon hot water heater. The PROPERTY itself is a lot-and-a-half wide and has plenty of parking for 2-4 cars. Ideal as either a personal residence, airbnb/VRBO or rental property.
$219,000
521 S Broad St Sw Rome, GA 30161
- Type:
- Single Family
- Sq.Ft.:
- 1,024
- Status:
- Active
- Beds:
- 2
- Lot size:
- 0.26 Acres
- Year built:
- 2022
- Baths:
- 2.00
- MLS#:
- 20150647
- Subdivision:
- None
ADDITIONAL INFORMATION
Cool, attractive, new construction, board-and-batten cottage at the base of Mt. Aventine. Mere minutes to downtown shopping, restaurants and activities via an easy walk, bike or drive. 2 bedrooms/1.5 baths. 9' ceilings. 36"x62" double hung, vinyl windows. Recessed lighting. Attractive LVP throughout. "Smart" thermostat and upstairs ceiling fans can be simply controlled on site or remotely via a mobile app. ALL appliances are included and in place...refrigerator, oven/range, dishwasher, washer and dryer. The DOWNSTAIRS space is bright and light-filled with an open concept layout featuring the living/dining space, kitchen and half bath. The kitchen has Samsung stainless steel appliances, granite countertops and custom white shaker cabinets with soft close drawers. UPSTAIRS are two bedrooms, a full bath and laundry which includes a full size, stackable washer and dryer. The ATTIC is accessed by pull-down stairs and is about 40% floored. All electric MECHANICALS include a Rheem HVAC (heat pump) and Rheem 40-gallon hot water heater. The PROPERTY itself is a lot-and-a-half wide and has plenty of parking for 2-4 cars. An exterior outlet is pre-wired and could easily be set up for an EV charger. Ideal as either a personal residence, airbnb/VRBO or rental property.
- Type:
- Single Family
- Sq.Ft.:
- 5,200
- Status:
- Active
- Beds:
- 6
- Lot size:
- 1.45 Acres
- Year built:
- 1988
- Baths:
- 5.00
- MLS#:
- 7282231
- Subdivision:
- Huntcliff
ADDITIONAL INFORMATION
Back on Market due to buyer's financing. Welcome to Huntcliff, a highly coveted neighborhood where homes rarely hit the market, making this opportunity a stroke of luck. Upon arriving at this stunning property nestled on 1.45 acres of private land within a cul-de-sac, prepare to be captivated. Step through the front door into a welcoming foyer that guides you into the family room, complete with a cozy fireplace and picturesque views. The kitchen boasts a breakfast room with ample windows creating a delightful ambiance. The kitchen island features a gas cooktop, perfect for entertaining as you prepare meals, complemented by granite countertops, abundant cabinet space, and stainless steel appliances. For formal gatherings, there's a separate dining room. A convenient mudroom connects to the three-car garage, while the spacious laundry room offers plenty of storage. As you venture down the hallway towards the bonus room, large windows provide glimpses of the pool area. The bonus room itself comes equipped with a kitchenette, a bathroom featuring a tiled shower and a sauna, as well as a private workout room with glass doors that offer views and access to the backyard. The master bedroom shares the sweeping backyard views through expansive windows and features a generous en suite with a soaking tub, tiled shower, double vanities, and a master closet with built-in shelving. A second bedroom with an adjoining bath is also located on the main level, along with a convenient half bath. Upstairs, you'll find three additional bedrooms and another bathroom. This home leaves no detail overlooked in its thoughtfully designed floor plan. Outside, the private backyard beckons with its enticing salt water in-ground pool and meticulously landscaped grounds. This property is an absolute must-see, offering everything you could possibly desire in your dream home.
$698,975
1127 Wayside Road NE Rome, GA 30161
- Type:
- Single Family
- Sq.Ft.:
- 3,240
- Status:
- Active
- Beds:
- 3
- Lot size:
- 20.65 Acres
- Year built:
- 2004
- Baths:
- 3.00
- MLS#:
- 7276036
ADDITIONAL INFORMATION
Move in ready with rooms larger than your wildest dream! Open and airy, this 3 bedroom / 2.5 bath, two story home is flooded with upgrades. Natural light, gorgeous floors and plenty of storage are just a few of the many things to love! Covered back patio overlooking landscaped lot - perfect for furry friends and entertaining or winding down after a long day. Over 3,000 sq ft of BASEMENT space including a storm shelter. This stunning estate overlooks 20+ beautiful rolling acres in the Model School District. You truly don't want to miss this one!
$719,000
15 Snead Ave Rome, GA 30165
- Type:
- Single Family
- Sq.Ft.:
- 3,100
- Status:
- Active
- Beds:
- 4
- Lot size:
- 0.77 Acres
- Year built:
- 2023
- Baths:
- 4.00
- MLS#:
- 20145563
- Subdivision:
- The Fairways
ADDITIONAL INFORMATION
New construction in The Fairways. One of the final remaining lots in this coveted subdivision. 4 BR/ 3.5 BA with finished bonus room. Open plan, vaulted ceilings. Large Master Suite with tile shower. Kitchen opens to family room with high ceiling. Great outdoor space with fireplace. Builder is a licensed agent in Ga.
$669,900
107 Etowah Drive Se Rome, GA 30161
- Type:
- Single Family
- Sq.Ft.:
- 4,440
- Status:
- Active
- Beds:
- 3
- Lot size:
- 0.51 Acres
- Year built:
- 2000
- Baths:
- 4.00
- MLS#:
- 20143569
- Subdivision:
- Etowah Ridge
ADDITIONAL INFORMATION
Welcome to this Southern home that was custom built sited in desirable Etowah Ridge Subdivision. As you enter the foyer you will see a lovely dining room on left and office on right. Continue on to the the vaulted family room featuring lovely fireplace with bookshelves. The kitchen features custom cabinetry with granite and stainless steel appliances. The master suite is a large space with trey ceiling with master bath that features separate shower and tub, walk in closet. The split bedroom design features another suite on opposite end of home with its own bath. Large laundry room was completed in the space of what was once a bedroom, Mud area as you enter home through garage. The basement features a bedroom and bath, game room area, its own den where you can entertain. Plenty of unfinished space as well for expanding living space as needed. There is a patio outside of basement. Nice deck off of kitchen and den area. The back yard is fenced. This home features many custom upgrades.
$199,000
1810 Hull Avenue SW Rome, GA 30161
- Type:
- Single Family
- Sq.Ft.:
- 1,287
- Status:
- Active
- Beds:
- 3
- Lot size:
- 0.24 Acres
- Year built:
- 1900
- Baths:
- 1.00
- MLS#:
- 10194013
ADDITIONAL INFORMATION
Step inside this 3-bedroom, 1 bath and enjoy the spacious living area that welcomes you with warmth and beautiful chandelier. The open layout creates a seamless flow between the living room and kitchen. The heart of this home boasts a chic kitchen island, perfect for both meal prep and entertaining. Stainless steel appliances & The granite countertop is not only visually appealing but also highly durable, ensuring a stunning space for culinary adventures. The bathroom features a striking vessel sink that adds a touch of sophistication. New ceramic tile flooring throughout the home. Step outside to your oversized fenced backyard enjoy summer BBQs, gardening, and endless outdoor activities. It's a blank canvas ready for your creative touches. Whether you're a first-time homebuyer, a growing family, or someone looking to invest, this property offers endless possibilities for comfortable living and potential future growth.
$850,000
8 Irwin Court NW Rome, GA 30165
- Type:
- Single Family
- Sq.Ft.:
- n/a
- Status:
- Active
- Beds:
- 5
- Lot size:
- 0.66 Acres
- Year built:
- 2003
- Baths:
- 4.00
- MLS#:
- 10193352
- Subdivision:
- The Fairways
ADDITIONAL INFORMATION
A MUST SEE! The location within the community is A+! A one-of-a-kind home located in the highly sought after subdivision, The Fairways! Looking to be ON the golf course? This beautiful property sits adjacent to holes five and six on the highly rated Stonebridge Golf Club. This original owner home has been meticulously maintained and has everything you are looking for. Inside the home you are greeted with beautiful hardwood flooring, crown molding, high ceilings, and a kitchen made for a chef. The primary bedroom is located on the main level and the spacious primary bathroom features double sinks, separate shower, and a soaking tub. You will have plenty of room with a den, formal living room, formal dining room, and a HUGE bonus room. The side porch is like an oasis and features a fireplace where you can relax and watch the golfers. This property also has detached third car garage that provides lots of options for storage, a workshop, or so many other options. Located off a cul-de-sac the home sits back from the street and gives you the location you want right by the golf course. Homes like this donat come available often! This property is eligible for Rome City and Floyd County schools! Rome is booming with SO much going on. There is an abundance of dining, shopping, nightlife, and top employers. Come see for yourself! Schedule your showing today!
$241,000
211 SE Alfred Avenue Rome, GA 30161
- Type:
- Single Family
- Sq.Ft.:
- 1,412
- Status:
- Active
- Beds:
- 3
- Lot size:
- 0.3 Acres
- Year built:
- 1962
- Baths:
- 2.00
- MLS#:
- 20137860
- Subdivision:
- Rosemont Park
ADDITIONAL INFORMATION
BEAUTIFUL 3 bedroom / 2 bath Well Maintained home in Rosemont Park Subdivision! Huge master bedroom, master bath with tile shower, large walk-in-closet. The kitchen was gutted and redone with custom made cabinets & granite counter tops, and ceramic tile floors about seven years ago. All of the windows throughout house; except living-room, all exterior steel doors; except living-room, hot water heater, and heating & air are less than ten years old. There is a big deck to enjoy a relaxing evening grilling with family & friends and a big front porch you can enjoy your morning coffee on in your swing or rocking chair. There is a one car garage with additional parking. Home has a lot of storage and is move in ready! Call for your appointment today! Sellers need at least a 2-hour notice before it can be shown.
$899,000
407 E 3rd Street Rome, GA 30161
- Type:
- Single Family
- Sq.Ft.:
- n/a
- Status:
- Active
- Beds:
- 4
- Lot size:
- 0.1 Acres
- Year built:
- 1903
- Baths:
- 5.00
- MLS#:
- 20129406
- Subdivision:
- Between The Rivers
ADDITIONAL INFORMATION
One-of-a-kind craftsman home with incredible custom renovation in the heart of downtown! On the MAIN LEVEL, the front porch has room to entertain. The living room with coffered ceilings, restored 24-pane windows, and a brick fireplace flows into a dining space and custom kitchen. The downstairs bedroom has a closet and fireplace. A full bathroom has a copper tub, custom tile, and a stone vessel sink. UPSTAIRS, a bedroom with fireplace overlooks a garden. Opening out onto the 2nd-story porch, a wet bar space could be easily converted into another bedroom. A central bathroom has custom tile and a clawfoot tub. The two-level primary suite on the 3rd and 4th floors of the home has one full bath with custom tile plus a half bath as well. With a separate sitting room and office, this primary suite is bigger than some houses! A hidden covered balcony on the 4th floor is a stargazer's dream, offering vistas of Saddle Mountain and all of East Rome. OUTSIDE, a huge deck overlooks the stunning back yard. With multiple seating spaces and terraces, the yard is a gardeners dream. The deck delivers unobstructed view of the home's imposing immediate next-door neighbor: the City Clocktower. This home has been lovingly restored and now ready for you to leave your mark as part of the next chapter in its history! The BASEMENT is a fully separate dwelling. The charming guest apartment has a fully equipped kitchenette, living space, and full bath with custom tile shower. The listing price includes a fully finished two level primary suite. The home could be purchased prior to completion if desired.
$167,500
6 Clover Street SW Rome, GA 30161
- Type:
- Single Family
- Sq.Ft.:
- 952
- Status:
- Active
- Beds:
- 2
- Lot size:
- 0.34 Acres
- Year built:
- 1940
- Baths:
- 1.00
- MLS#:
- 7190592
- Subdivision:
- none
ADDITIONAL INFORMATION
Mandatory... drive by area first. There are renovated houses, and some not renovated along street. Would be a great rental or starter home. No sign in yard. Recently updated with new carpet, appliances, ( stainless dishwasher will be installed upon contract .Newer water heater, lighting, Shiny new flooring , and new windows with approx 5-year-old roof. Big backyard for cookouts! 2.3 miles to downtown Rome. No HOA. Fenced yard pets will be ok Entire Home is covered by American Home Shield Platinum Home Warranty. This house Earmarked for 100% financing through a Community loan. NO mortgage Insurance! No premium! . 640+ Credit Score. United Community Bank Rome, GA, Tabitha Helms. See remarks for her phone #. seller works 25 miles away, so no showings during week till after 6 pm. Also appointment needed on weekend, seller wants to be there, and will step out of the home for as long as needed. (AGENTS...NO Showingtime). No lockbox as seller will meet you there and step out of the home while you visit.
$539,000
15 Heard Street NE Rome, GA 30161
- Type:
- Single Family
- Sq.Ft.:
- 1,615
- Status:
- Active
- Beds:
- 3
- Lot size:
- 0.11 Acres
- Year built:
- 2023
- Baths:
- 2.00
- MLS#:
- 7178174
- Subdivision:
- N/A
ADDITIONAL INFORMATION
Steps from everything downtown Rome has to offer! Shopping, restaurants, parks, and even schools all walking distance from this uniquely private street just off the historic district and away from city parking restrictions! This exciting and spacious new home design features 3 bedrooms, 2 baths, fabulous entertaining space and finished daylight basement. This home plan will also let you double the finished basement size if needed. The yard is sloped and will provide natural privacy with minimal upkeep. Builder will give buyer a chance to customize design before we break ground so a unique opportunity to get the custom home of your dreams in one of the hottest new areas of town. Contact us today for more information and secure your new home today.
$647,800
13 Heard Street NE Rome, GA 30161
- Type:
- Single Family
- Sq.Ft.:
- 2,254
- Status:
- Active
- Beds:
- 4
- Lot size:
- 0.11 Acres
- Year built:
- 2023
- Baths:
- 4.00
- MLS#:
- 7178153
- Subdivision:
- N/A
ADDITIONAL INFORMATION
Steps from everything downtown Rome has to offer! Shopping, restaurants, parks, and even schools all walking distance from this uniquely private street just off the historic district and away from city parking restrictions! This exciting and spacious new home design features 4 bedrooms, 4 baths, and a plethora of natural light, entertaining space and full finished daylight basement. The yard is sloped and will provide natural privacy with minimal upkeep. Builder will give buyer a chance to customize design before we break ground so a unique opportunity to get the custom home of your dreams in one of the hottest new areas of town. Contact us today for more information and secure your new home today.
- Type:
- Single Family
- Sq.Ft.:
- n/a
- Status:
- Active
- Beds:
- 4
- Lot size:
- 2.01 Acres
- Year built:
- 2018
- Baths:
- 5.00
- MLS#:
- 6905318
- Subdivision:
- Edenfield
ADDITIONAL INFORMATION
Have you been looking to build a custom home but lumber prices kept you from it? Here is a rare opportunity to own a builder's own custom home. This owner/builder has spared no expense to making this incredible craftsman style home an amazing place to live. This well planned home provides the most sought after features including a nice open floor plan, large dining room, huge kitchen island, custom built cabinets, master on main, his and her walk in closets, custom tiled shower, beautiful soaking tub, tankless water heater, hardwood floors throughout most of the home, tiled baths, and covered rear porch over looking a huge private back yard. All of this 3600+/- square foot home also sits on a huge unfinished basement that provides you with all the storage you will ever need, or finish the rooms out to have over 5000 sq ft of living space! Homes built to this quality do not come on the market very often. Don't miss this one.

The data relating to real estate for sale on this web site comes in part from the Broker Reciprocity Program of Georgia MLS. Real estate listings held by brokerage firms other than this broker are marked with the Broker Reciprocity logo and detailed information about them includes the name of the listing brokers. The broker providing this data believes it to be correct but advises interested parties to confirm them before relying on them in a purchase decision. Copyright 2024 Georgia MLS. All rights reserved.
Price and Tax History when not sourced from FMLS are provided by public records. Mortgage Rates provided by Greenlight Mortgage. School information provided by GreatSchools.org. Drive Times provided by INRIX. Walk Scores provided by Walk Score®. Area Statistics provided by Sperling’s Best Places.
For technical issues regarding this website and/or listing search engine, please contact Xome Tech Support at 844-400-9663 or email us at xomeconcierge@xome.com.
License # 367751 Xome Inc. License # 65656
AndreaD.Conner@xome.com 844-400-XOME (9663)
750 Highway 121 Bypass, Ste 100, Lewisville, TX 75067
Information is deemed reliable but is not guaranteed.
Rome Real Estate
The median home value in Rome, GA is $239,900. This is higher than the county median home value of $128,100. The national median home value is $219,700. The average price of homes sold in Rome, GA is $239,900. Approximately 19.76% of Rome homes are owned, compared to 61.29% rented, while 18.95% are vacant. Rome real estate listings include condos, townhomes, and single family homes for sale. Commercial properties are also available. If you see a property you’re interested in, contact a Rome real estate agent to arrange a tour today!
Rome, Georgia has a population of 36,029. Rome is less family-centric than the surrounding county with 24.98% of the households containing married families with children. The county average for households married with children is 28.9%.
The median household income in Rome, Georgia is $37,733. The median household income for the surrounding county is $46,096 compared to the national median of $57,652. The median age of people living in Rome is 35 years.
Rome Weather
The average high temperature in July is 89.9 degrees, with an average low temperature in January of 30.8 degrees. The average rainfall is approximately 51.6 inches per year, with 0.7 inches of snow per year.
